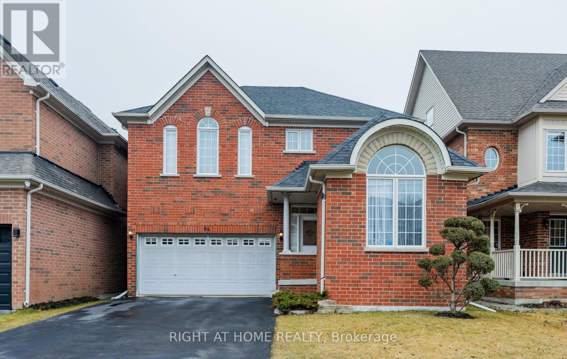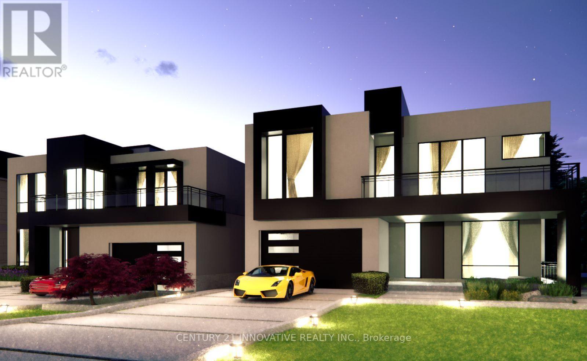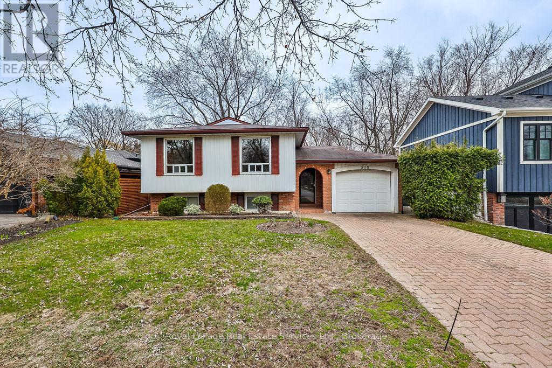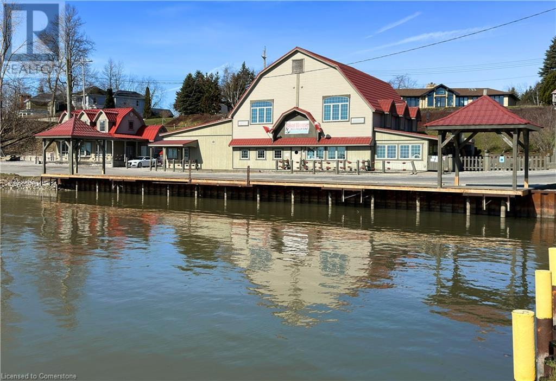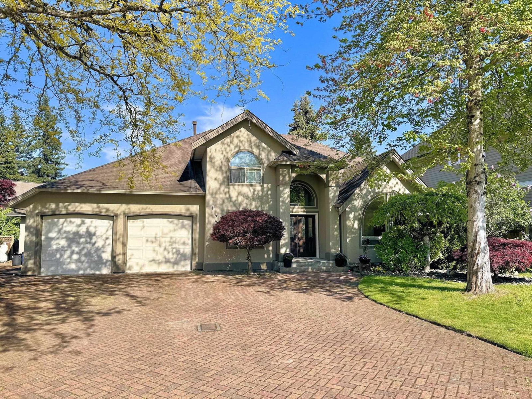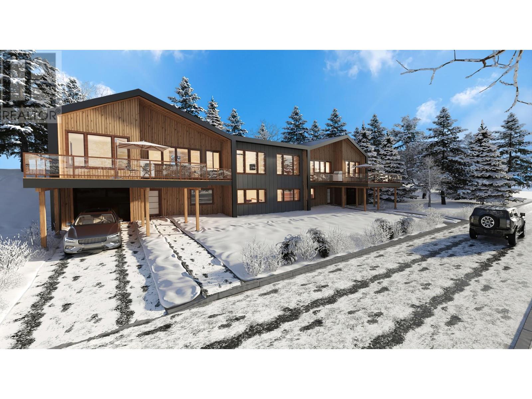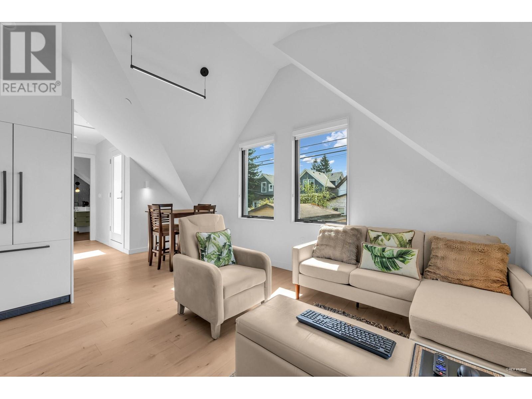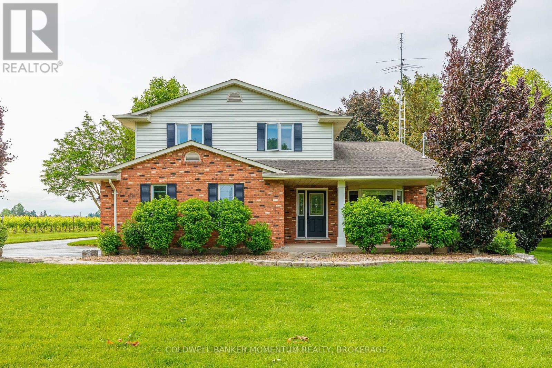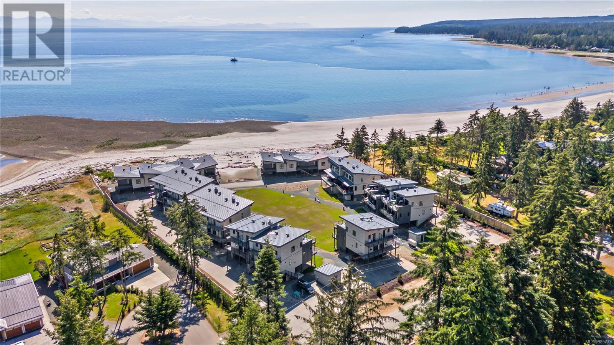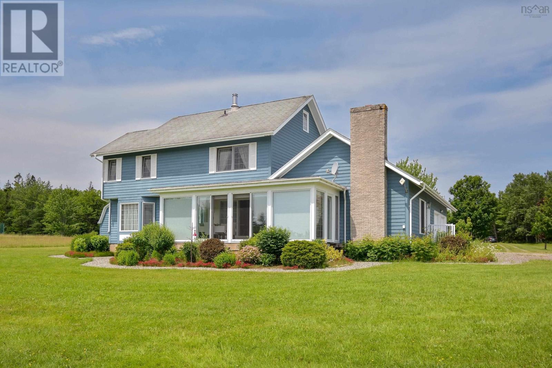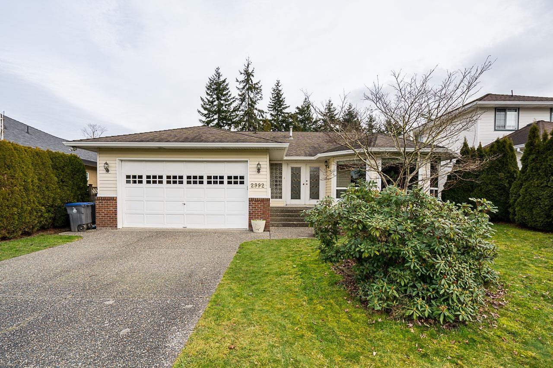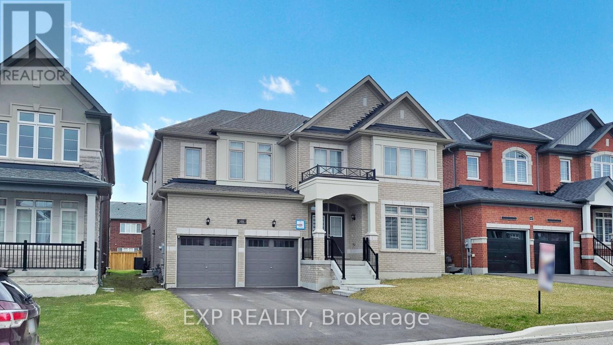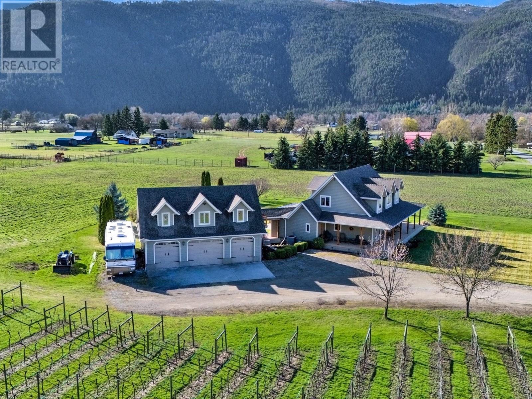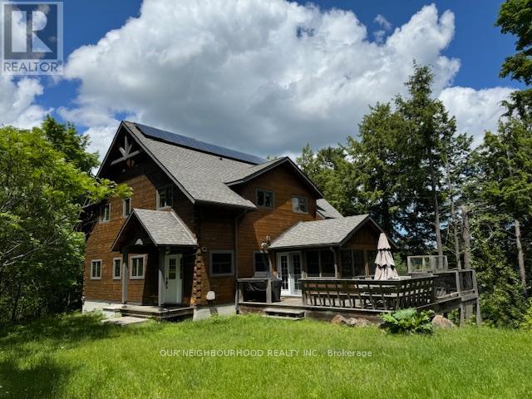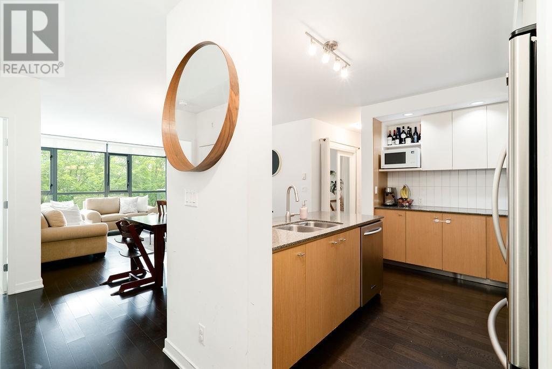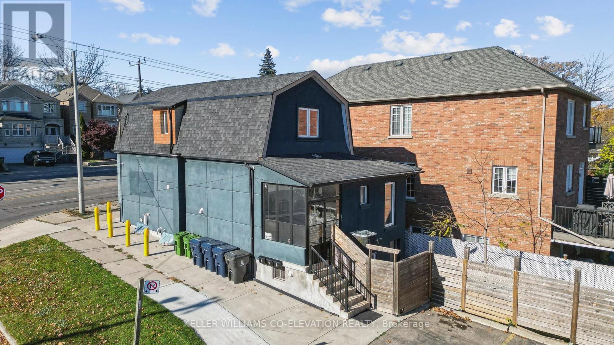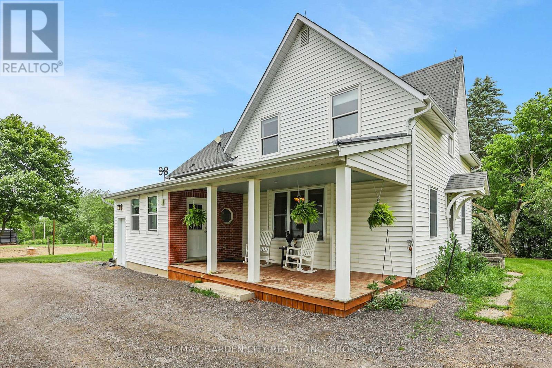20 Dock Rd N
Nestor Falls, Ontario
New Listing. Exceptional business opportunity in the heart of Nestor Falls on stunning Lake of the Woods! Meline’s Lodge is a well-established, year-round drive-to resort featuring 6 luxury cabins, a fully equipped main lodge with a welcoming office, a spacious dining room that seats up to 30 guests, and a cozy bar and entertainment area. Close to town to access all essential amenities—grocery and liquor stores, bait and tackle shops, restaurants, gas stations, and the air base. This turnkey operation offers outstanding fishing and hunting experiences and is fully outfitted to continue successful operations immediately. Operate as a year-round business with strong tourism potential or repurpose for your own private retreat or new venture. With World-class fishing, boating, and outdoor recreation at your doorstep, the possibilities are endless! (id:60626)
RE/MAX First Choice Realty Ltd.
84 Verdi Road
Richmond Hill, Ontario
Beautiful Family Home In High Demand Area! Open To Above Maple Stairs, Upgraded Kitchen With Stainless Steel App and a Centre Island. Finished Basement With Sauna, Gym And Great Rm. Spacious And Bright, Lots of Storage, Pot Lights, Backyard Oasis With Awning And Garden Shed. Walks To Parks And Ponds. 2019 Roof With Extra Insulation And Heat Barrier. (id:60626)
Right At Home Realty
10 River Bend Road
Markham, Ontario
Discover unparalleled luxury living on these extraordinary ravine lots backing onto the picturesque Rouge River. A spacious, pie-shaped and regular lots boasts over 210 feet of frontage, expanding to over 300 feet, and subdivided into four premium custom home lots each 50+ x 150+. Key features: Large Custom Homes: Each lot offers ample space for 4,000+ sqft homes. Prime location: Situated in a highly sought-after area, close to all amenities. Breathtaking Views: Principal rooms feature expansive windows and a finished basement with walk-up access to the serene riverfront yard. Private and Mature Lots: Enjoy unobstructed views of the Rouge River from your private oasis. Flexible Ownership Options: Individual Lot Sales: Purchase one of multiple lots separately. Combined lots: Acquire adjacent lots to create an expansive estate. Unmatched lifestyle: Experience the epitome of luxury living in these stunning custom homes, perfectly positioned to take advantage of the natural beauty of the Rouge River (id:60626)
Century 21 Innovative Realty Inc.
518 Maple Avenue
Oakville, Ontario
Fantastic opportunity to live in desirable Old Oakville! This well-maintained raised bungalow features 3+2 bedrooms, 2 full bathrooms, a spacious eat-in kitchen and finished basement complete with a large family room, cozy gas fireplace and bright above-grade windows. Set on a private lot backing onto serene greenspace, this property is just a short stroll to parks, the GO Train, downtown Oakville and the Whole Foods shopping area. Located in one of Oakvilles most sought-after neighbourhoods and within the highly rated OTHS school district, this home is a must-see! (id:60626)
Royal LePage Real Estate Services Ltd.
10 & 11 Sea Queen Road
Port Rowan, Ontario
4 UNIT WATERFRONT OPPORTUNITY nestled in the picturesque harbour of Port Rowan, steps downtown to shops and restaurants. Sale includes two parcels. PARCEL ONE - two storey, 5864 sq. ft. building anchored by a restaurant on the main floor (3884 sq ft), licensed to seat 90 indoors and 48 on the patio. Features include walk-in cooler, gas range, 2 deep fryers, double oven, bar, coffee station, office, 2 accessible and 2 staff washrooms. Upper level with 1980 sq ft, quality re-built in 2003, features 3 residential units featuring spectacular harbour views, new LG heating/cooling units, cathedral ceilings, exit lighting, fire alarms and separate enclosed & secure apartment entry. PARCEL TWO - harbour lot, approx 100 ft. by 100 ft. includes parking for 11 cars and 98 ft. of water frontage with ownership of approximately 60+ ft. from the boardwalk into the water. Seawall, boardwalk with steel frame, pavilions on both ends plus six docks included (on site but not installed). Potential for additional income - houseboat/dock rentals, boat/sea doo rentals etc. Special Zoning - no required parking spaces to operate a restaurant however 13 spaces are available (2 accessible) and additional public parking nearby. Zoning allows for multiple uses - be your own boss and live at the waterfront, run a hotel, air bnb, restaurant, rentals etc. or make this your next waterfront investment. 2 hrs to Toronto and 1 hr 15 min to London. Sale does not include restaurant business. Can be purchased with adjoining property at 12 Sea Queen Rd. (id:60626)
Gold Coast Real Estate Ltd. Brokerage
284 Codrington Street
Barrie, Ontario
Welcome to this stunning, executive home in the highly sought-after East End of Barrie, nestled on prestigious Codrington Street. This meticulously maintained (by original owner) residence offers a perfect blend of modern updates and timeless elegance. Step into a grand entrance with soaring 14-foot ceilings, setting the tone for the sophistication within. The main floor was beautifully updated in 2022 with elegant tile flooring and fresh paint creating a bright and contemporary ambiance. The home is illuminated by upgraded LED lighting throughout, including stylish under-cabinet lighting in the kitchen. The chefs kitchen is a true showstopper, boasting Calcutta Gold quatrz countertops and backsplash, 6 burner gas stove, built in wall oven (2024) and an oversized pantry. Perfect blend of luxury and function, also featuring 8-foot patio doors leading to a covered patio, ideal for entertaining. All three washrooms were fully renovated between 2021-2023, featuring luxurious heated floors and sleek quartz countertops. The lower level boasts 8-foot ceilings, updated oversized windows, and a beautifully finished basement offering ample additional living space. Significant updates include: WINDOWS (2019) - ensure energy effect and modern appeal TWO STAGE HIGH EFFICIENCY FURNACE (2022) and HVAC (2023)- Providing reliable, efficient heating NEW WASHER AND DRYER ON MAIN FLOOR (JULY 2024) - A recent upgrade for convince IN-GROUND SPRINKLER SYSTEM (2020) - Smartly controlled by B-Hyve INVISIBLE FENCE AROUND WHOLE PROPERTY - Includes one collar for your pets safety. The oversized 2+ car garage offers ample storage, with potential for a lift. Located near highly rated schools with enriched programs, hospital and private schools, this home offers a rare opportunity to live in one of the most desirable neighbourhoods in Barrie. Dont miss your chance to own this exceptional property - schedule your private viewing today (id:60626)
Century 21 B.j. Roth Realty Ltd.
316 Sasamat Lane
North Vancouver, British Columbia
This is the one! Incredible WATERFRONT lot with DIRECT ROAD ACCESS & Approved PRIVATE LANE. Plans ready to go for a gorgeous West Coast Modern Home, already reviewed with an Award Winning Builder and ready for you to make it a reality! Stunning Contemporary Design thoughtfully uses the windows, vaulted ceilings and skylights to capture the exquisite views, light and nature all around. Each floor is wrapped with extensive decks for perfect for relaxing and entertaining. The attached 2-car garage adds convenience, making this a perfect blend of style, functionality, and tranquility. All consultants & reports already done & with DNV (GeoTech, Architechtural, Tree ...) & APPROVED! To fully understand the plans and new lane design - please call for appt. VIDEO LINK https://shorturl.at/Pn35e (id:60626)
RE/MAX Crest Realty
508 528 W King Edward Avenue
Vancouver, British Columbia
Welcome to this exceptional south-facing 3 bed, 2 bath split-level home in the heart of Cambie-offering the space, comfort & feel of a house with the convenience of condo living. Situated on the quiet side of the building, this well-designed home features soaring ceilings, hardwood floors, A/C & floor-to-ceiling windows that flood the space with natural light. The high-end Miele kitchen opens to a rare, oversized wrap-around balcony-perfect for outdoor dining or relaxing. Upstairs, 2 spacious beds, share access to a 2nd private balcony with stunning city & mtn views. The layout offers excellent separation between bedrooms, a flex/den for added storage or office use, concrete construction for soundproofing, 2 side-by-side parking stalls & a storage locker. Located just steps from the Canada Line, QE Park, Hillcrest & Cambie Village. Building amenities include a rooftop deck, BBQ area, lounge & playground. A rare opportunity to own a quiet, stylish home in an unbeatable location! (id:60626)
Georgia Pacific Realty Corp.
Stonehaus Realty Corp.
4456 209a Street
Langley, British Columbia
Cedar Ridge, 2 level, 4 bed + office, family home. Cul-de-sac setting so kids can play hockey, and a fenced backyard for pets. Inside has a large family room with gas f/pl, an expansive solid oak kitchen w island & pantry closet, plus gas range and b/i oven. Big dining room too. Up are 4 bedrms, Main has spacious ensuite & big w/i closet too. Hard flooring throughout is either solid maple or durable ceramic tile. This is a prime location of fine homes and is a short walk to Langley Fundamental Middle School, or Uplands Elem. Even a dog part west along 44th. Home has been upgraded to full Air Con and all plumbing is new pex pipes. Bonus in the garage is an extra 280 sq ft 3rd bay or workshop at the rear of the main garage. All the best pieces for a solid family home for years to come. (id:60626)
RE/MAX Treeland Realty
1654 Howse Pass
Golden, British Columbia
This modern 2,594ft2 4-bed, 3-bath luxury chalet with garage features beautiful finishes including quartz counters, engineered oak flooring and heated tile. Enjoy the expansive views across the Columbia Valley to Mount. 7 and discover your dream home on the renowned Powder Highway, nestled at the base of the world-class Kicking Horse Mountain Resort in Golden, BC. The final phase of the Cedars offers a prime location for adventures and allows short-term rentals. Live steps from alpine and cross-country skiing in the winter and hiking and biking in the summer; every season is filled with excitement. Live the Big Mountain Lifestyle and experience the charm of humble Golden with fewer crowds and champagne powder. It's affordable luxury with top-tier amenities for a fraction of the cost of other BC resorts. The Cedars are built to the highest standard of comfort and climate resilience with European tripleglazed tilt-and-turn windows. Come see what makes our community special. (id:60626)
Oneflatfee.ca
258 E 17th Avenue
Vancouver, British Columbia
Beautifully maintained modern triplex in the heart of Mount Pleasant, just steps from Main Street. This 1,110 SQFT 3 bed, 2 bath home features vaulted ceilings, radiant floor heating, built-in central speakers, and a sleek kitchen with high-end appliances. Enjoy a bright open-concept living/dining space with a north-facing patio. Lower level offers a flexible 1 bed, 1 bath with kitchenette-ideal as a mortgage helper or guest suite. No A/C. Includes a private garden patio, large locker, oversized parking pad, and crawl space storage. Walk to cafés, parks, breweries, shops & more! (id:60626)
RE/MAX Crest Realty
538 Main Street E
Hamilton, Ontario
An incredibly rare opportunity to own two detached structures on one parcel in the heart of Hamilton's historic and rapidly transforming St. Clair neighbourhood. This live/work property includes a stunning 4-storey mixed-use building (5,631 SF) fronting Main Street East and a separate, fully detached 1.5-storey residential home (1,853 SF) at the rear. With a combined 7,484 square feet of finished space, this setup offers unmatched flexibility—ideal for multigenerational living, owner-occupied business use, or diverse rental configurations across commercial and residential tenancies. The mixed-use building offers significant upside with potential for a high-exposure retail storefront along Main Street, complete with new commercial windows and street access. At the rear, a large warehouse-style studio space with its own entrance can be separately leased. The central home is well-suited for residential rental or owner occupancy, offering privacy while maintaining income potential from the other structures. Inside, the main building features exposed red brick, two staircases, 10-ft ceilings, a full bar, five bedrooms, five bathrooms, oversized showers and tubs, and a dramatic fourth-floor cupola with 360-degree views. The detached rear house includes three bedrooms, three bathrooms, private yard space, and direct access from both the driveway and laneway. With eight total parking spaces (including a garage), and situated along one of the city’s busiest transit corridors, this property is only blocks from a planned LRT stop, new elementary school, and major developments. A true gem offering unmatched versatility, character, and income-generating potential. (id:60626)
Blair Blanchard Stapleton Ltd.
Coldwell Banker Community Professionals
2911 1289 Hornby Street
Vancouver, British Columbia
Close to 1000sq bright and spacious 2 bedroom & den south facing corner unit with fantastic water, city and Burrard bridge view in the most luxury BurrardPlace building. Open floor plan with top of the line Gaggenau appliances, Gleaming wide plank engineered hardwood floors throughout. 1 parking come withthis unit. 1st class five star amenities with swimming pool, steam & sauna, gym, yoga, wine tasting room, party room, study room, kids playroom, outdoorbarbecue etc. Easy to show. Parking 374. (id:60626)
Coldwell Banker Prestige Realty
2115 Creek Road
Niagara-On-The-Lake, Ontario
ABSOLUTELY STUNNING! This beautiful home in tranquil Niagara-on-the-Lake sits on 1.1 acres and is being offered by the original owners. This gorgeous 2 storey home is located just minutes from dozens of wineries and tourist attractions but also offers quiet country living. The pie shaped lot features a 3 bedroom home with large living spaces, beautiful private patio off the kitchen, a 30ft x 36ft shop, and plenty of mature trees.. The main floor is perfect for a growing family as it features a living room, family room, 3 piece bathroom, large kitchen and dining area and a main floor laundry room. The second floor has a large master bedroom with 2 large walk-in closets, a 5 piece bathroom and 2 more spacious bedrooms. The basement has high ceilings and is just waiting to be finished as you please. There is an attached 2 car garage and also lots of driveway parking. The large shop has a dedicated furnace and 100 amp service. This property is also on municipal sewers and water which is not common in the area. Book your showing today and start planning your future on this stunning property. Serenity awaits. (id:60626)
Coldwell Banker Momentum Realty
19 9022 Clarkson Ave
Black Creek, British Columbia
Indulge in the pinnacle of coastal luxury with the Beach House at Saratoga. This recently built Indulge 2 bedroom, 2-bathroom townhome is one of the few walk-on waterfront units, offering unobstructed ocean and mountain views. Designed for seamless indoor-outdoor living, this stunning property high-end finishes, including elegant quartz countertops and backsplash, soaring 20-foot vaulted ceilings, and individually room-controlled heating and A/C. Entertain effortlessly as the open-concept design flows through the accordion glass doors to a remote-controlled natural gas fire pit, ideal for cozy evenings under the stars. However, not just a stunning retreat for yourself, this property is also a savvy investment, zoned for Tourist Commercial use with excellent cash flow potential. Don't miss this rare opportunity to own your slice of paradise-schedule your viewing today and step into the lifestyle you've always dreamed of (id:60626)
Engel & Volkers Vancouver Island North
Engel & Volkers Vancouver
632 Orangedale Iona Rd
West Alba, Nova Scotia
Farm Paradise by the Water! Discover the ultimate waterfront retreat at Gillis Cove Farm, a magnificent property boasting 1.5 miles of pristine waterfront and almost 400 acres of pure serenity. Nestled amidst breathtaking natural beauty, this farm offers a lifestyle unlike any other. Imagine waking up to picturesque vistas every morning, with the shimmering lake stretching as far as the eye can see. With 120 plus acres of lakefront with field, and forest right on the water, this farm provides ample space for all your agricultural dreams to come true. Whether you're envisioning a thriving crop or a charming pasture for your horses, the possibilities are endless. Adding to the allure, the high side of the street features two freshwater lakes exclusively within the property. Dive into the refreshing waters or cast your fishing line for a relaxing day on the lake. Your own private oasis awaits. The centerpiece of this remarkable farm is the house itself, designed to embrace the beauty of its surroundings. Boasting 4 bedrooms and 4 baths, this spacious home offers comfort and tranquility at every turn. Take in the panoramic views from the large sunroom, perfectly positioned to capture the natural light and showcase the water vistas. The main floor family room and formal living room provide ample space for entertaining friends and family. Whether you are a boater, or just love walking the farm fields, swimming or fishing, this is a great retreat. Parking is a breeze with the attached, heated two-car garage, ensuring your vehicles are protected year-round. Unwind after a long day on the farm in the soothing sauna or challenge friends to a game on the tennis court. Every amenity you desire is within reach.Gillis Cove Farm is more than just a property; it's a lifestyle. Immerse yourself in nature, embrace the waterfront living, and relish in the tranquility that only a farm like this can offer. Experience the magic of Gillis Cove Farm for yourself! (id:60626)
Cape Breton Realty
2992 152a Street
Surrey, British Columbia
The perfect family home or ideal for downsizing. Bright, open & spacious. Located in a quiet cul-de-sac, one block to all amenities & transit, easy access to Beach, Hospital, US border, ferry, & airport. The property features a new roof, windows, and flooring (all 2017). Enjoy a large jetted tub in the master ensuite with sliding glass doors leading from the master suite & kitchen to the private patio & enclosed backyard. Imagine sipping coffee, tending your garden, or planting your seedlings in the greenhouse while kids or grandkids happily play on the play structure. Plenty of parking with 2 car garage, driveway, & street parking. School catchment: Jessie Lee Elem & Earl Marriott HS. This is the home you have been waiting for. (id:60626)
Sutton Group-West Coast Realty
1466 Broderick Street
Innisfil, Ontario
Stunning, upgraded detached home in a quiet and family-friendly neighbourhood of Innisfil offering the perfect balance of modern city living with peaceful countryside charm. Situated on a premium lot, this 5-bedroom, 5-bath beauty is loaded with luxury finishes and thoughtful upgrades. Enjoy 9-foot ceilings on the main and basement levels, and 8-foot ceilings upstairs, plus 7-foot doors on the main floor for a grand feel throughout.The home features hardwood flooring on both main and second floors, crown moulding, elegant pot lights, and colour-changing ambient lighting on the ceilings. The chefs kitchen is a true showstopper with a center island, upgraded appliances, pot filler, walk-in pantry, and a modern open-concept layout perfect for entertaining.Enjoy the comfort of remote-controlled blinds, a custom staircase with elegant spindles, central vacuum system, and a soft water filtration unit. The basement with side entrance and 9' ceilings is ready to finish to your likingideal for in-laws, rental income, or a dream rec space.Gas line for BBQ, deck for outdoor dining, 3 visitor closets, and ample natural light throughout make this home truly special. Located just minutes from Simcoe Lake, Friday Harbour, parks, schools, and more, with growing amenities and strong future value.Dont miss this incredible opportunity to own a spacious, elegant home in a thriving community. Buyer and buyers agent to verify all measurements and taxes. (id:60626)
Exp Realty
6240 Nursery Road
Grand Forks, British Columbia
Where modern comfort meets country charm on 5.7 beautifully manicured acres in the heart of Grand Forks. This stunning property is more than just a home — it’s a lifestyle. Whether you're entertaining on the back patio, soaking in the hot tub, or simply enjoying the peaceful views of your private vineyard, every corner of this property is designed for comfort. This home is very functional with a thoughtfully designed floor plan. The heart of the home is the gorgeous kitchen, complete with stainless steel appliances and granite counters that seamlessly flows into the dining and living areas. The spacious primary suite is a true retreat with a walk-in closet, full ensuite, home office, and direct access to the patio and hot tub. Upstairs, you’ll find a cozy loft, two generous bedrooms, and a full bathroom — perfect for family or guests. Outside, a wraparound front porch invites morning coffee, while the expansive back patio and deck space are ideal for outdoor dining, entertaining, or simply soaking in the view. A detached oversized three-car garage offers a “man cave” loft space above, complete with a full bathroom — a perfect studio, gym, or guest suite. This is the kind of property where you can truly embrace the slower pace of life, enjoy wide open spaces, and take pride in a home that offers it all — beauty, function, and a lifestyle that’s hard to beat. Please reach out to realtors for information package. (id:60626)
Chamberlain Property Group
277 Lake Tangamong
Marmora And Lake, Ontario
Private paradise on Tangamong Lake! Featuring a custom-built, 3-level Post & Beam "Confederation Log Home" in the middle of nature's abundance. All the hard work has been done by the original owners to create a peaceful, quiet and private retreat to enjoy family memories on the pristine shores of Tangamong. Located in the eastern Kawartha Lakes region, only 90 minutes from the GTA! This unique and special setting features everything the Canadian Shield has to offer: lakes, rivers, rocky outcrops, wetlands, tall pines and mixed hardwoods, an abundance of wild life, birds, and fauna to enjoy and explore on 125 acres with 2,090 feet of natural shoreline. The property is currently under a Managed Forest Plan by the owners, which reduces property taxes and documents the natural features of this exceptional property. Come to the Lake and relax in your beautiful off-the-grid, five-bedroom plus loft, four-bathroom, 3600 square foot log cottage retreat. A deep drilled well supplies plenty of fresh, clean water and a full septic system services the property. Features include wrap-around outdoor decking to sit, relax and enjoy the fresh forest air. Inside features include a comfortable working kitchen with breakfast bar with an adjacent south-facing (16x12') sun-room dining area, a great room with soaring windows for lots of natural light and a fieldstone fireplace to warm the cooler evenings in the spring and fall. The main floor master bedroom has an ensuite with heated floors! The upper level features 4 more bedrooms - one as the second primary with ensuite bath - allowing you to host family and friends in total comfort. natural wood flooring abounds throughout! The walk-out lower level features in-floor heating, workshop, and lots of room for future recreation or games room. This property is accessible via a short boat ride from the shared ownership parking lot, boat launch and docking area located off Tangamong Lake Rd. (id:60626)
Our Neighbourhood Realty Inc.
1947-1953 Talbot Road
Kingsville, Ontario
Great handyman opportunity on main highway near Ruthven. Sale includes 15 acres of productive farmland and two residences. Main house is 4 bedroom brick ranch with full walkout basement and attached garage. 2nd Home is a triplex. LTA applies for lower unit. (id:60626)
Excel Realty Corp. (1996)
403 750 W 12th Avenue
Vancouver, British Columbia
Welcome to Tapestry by Concert Properties - where quality meets an unbeatable location! This bright 3 bedroom & den + 2 bathroom home sits on the 4th floor of a solid, concrete mid-rise. Tucked on the quiet, sunny side of the building, this south-facing suite is soaked in natural light. A desirable & thoughtful layout with over-height ceilings offers you plenty of space to live in. Enjoy an open-concept kitchen, living & dining area perfect for slow Sunday mornings to large dinners with family & friends. The spacious primary bedroom features a walk-in closet & ensuite, while 2 other generously sized bedrooms are perfect for kids, guests or full office setup. Start up the BBQ year-round on your private, covered balcony overlooking the trees & the park below. A short walk to VGH, the Canada Line, Broadway/Cambie Corridor, Douglas Park & some of Vancouver´s best restaurants - including Elio Volpe & June. Bonus! 2 side-by-side parking spots included. Come see it this weekend - Sun 1-3pm (id:60626)
Stilhavn Real Estate Services
681 Scarlett Road
Toronto, Ontario
Welcome to a Remarkable Investment Opportunity. Located among multi-million dollar homes. RD Zoning options with conditions Community Centre, Day Nursery, Laneway Suite, Multi-tenant House, Place of Worship, Private Home Daycare , Seniors Community House, Short-term Rental, and more! Approxl 2782 sq ft of Three empty units!! Ready for current market value renting on great street. Great Location! Meticulously maintained LEGAL DUPLEX and FULL BASEMENT APARTMENT in the Humber Heights neighbourhood.MAIN FLOOR 3/4 bed & 2 bath. UPPER LEVEL 1 bed & 1 bath. BASEMENT LEVEL 1 bed & 1 bath. All units included for approximately over 2600 sq ft of living space. Great corner lot with future development opportunities with RD ZONING with Conditions for Day Nursery, Short-Term rental, Seniors Community House, etc.. 5 parking spots at the side with private yard and shed. Close to public transportation, highways 401, 400, Blackcreek, schools, shopping, golf. All separately hydro metered. Turn Key Investment property ready to make steady income. Ideal for Seasoned Investors Expanding Their Portfolio. **EXTRAS** 3 fridges, 3 stoves, 2 stacked washer/dryer, washer and dryer, all electric light fixtures, all window treatments - Virtually Staged. (id:60626)
Keller Williams Co-Elevation Realty
2460 Effingham Street
Pelham, Ontario
Unbelievable 16.68-acre property featuring a fully renovated 5-bedroom century farmhouse on prestigious Effingham St with 2 road frontages. Numerous well-kept outbuildings include the original 3-storey dairy barn with concrete silo. The lower level houses chickens and geese with a walk-in cooler; the 2nd and 3rd levels showcase exposed hand-hewn beams, planks, a stage area, and 4-piece bathroom. A loft/bar area makes it perfect for parties and events. The original milk house has been converted into a heated, insulated workspace with tile floors, currently used as a wellness/therapy office. A transfer box for a generator hookup has been put in which can run the whole property, natural gas line to this majestic barn. A detached 23 x 35 brick/block shop/garage has 220V power and overhead doors, one 9' high. Also included are a 50 x 50 implement shed, 50 x 100 coverall, pond, bunkie, and lean-to picnic area. 12 Mile Creek runs through the bush and meadow, home to wildlife like deer and turkeys. Conservation & Ducks Unlimited planted 4000 trees in recent years. Apple, cherry, plum trees, and raspberries grow in the backyard. There's a good-sized horse paddock with a walk-in shed and frost-free water system. Approx. 5 acres are in cash crop, plus an additional 10 acres rented by the owner, reducing property taxes significantly. A covered side porch leads into a tiled mudroom. A second front entrance opens to a hardwood foyer, original parlor (office), and living room with wide plank floors and French doors. Main floor includes a 3-piece bath, spacious kitchen with granite countertops, laundry room with separate shower and pantry. Step out to a wood deck with a hot tub and gazebo. Upstairs: 5 bedrooms (4 w/wide plank floors) and a 3-piece bath with skylight and glass shower. Full basement with 200 amp service, 1yr new gas on-demand water system, sump pump, central vac, filtration system, and 2yr new central air. Don't miss this rare opportunity! (id:60626)
RE/MAX Garden City Realty Inc


