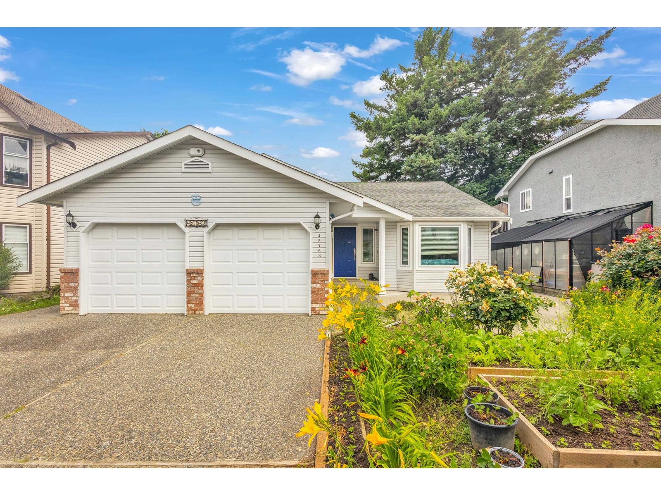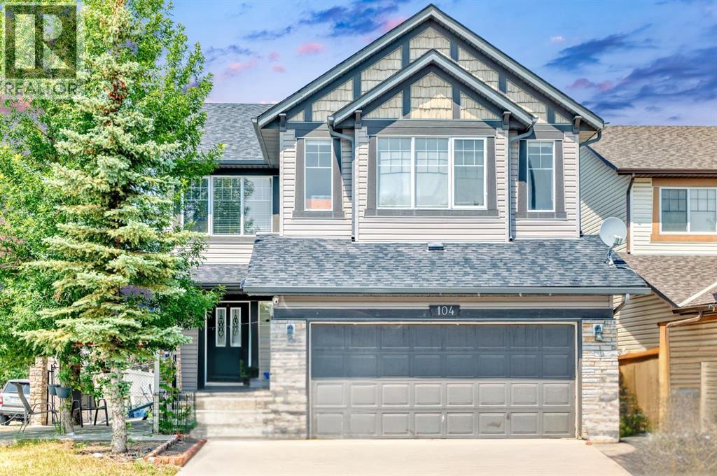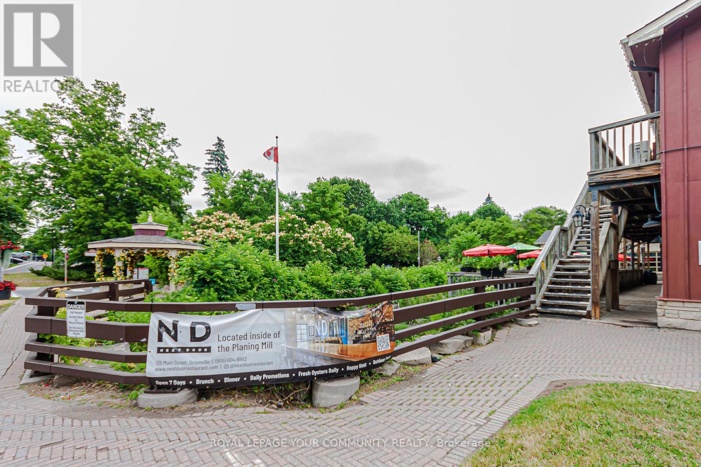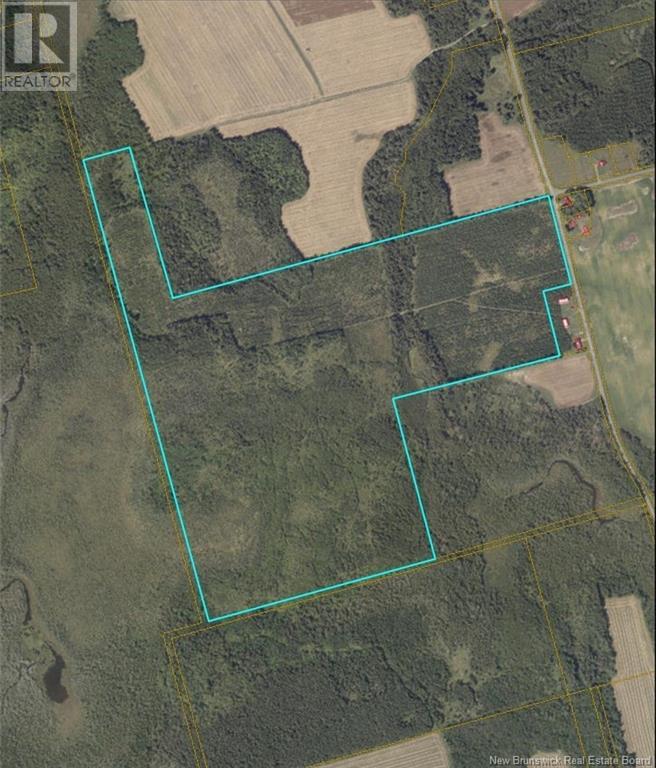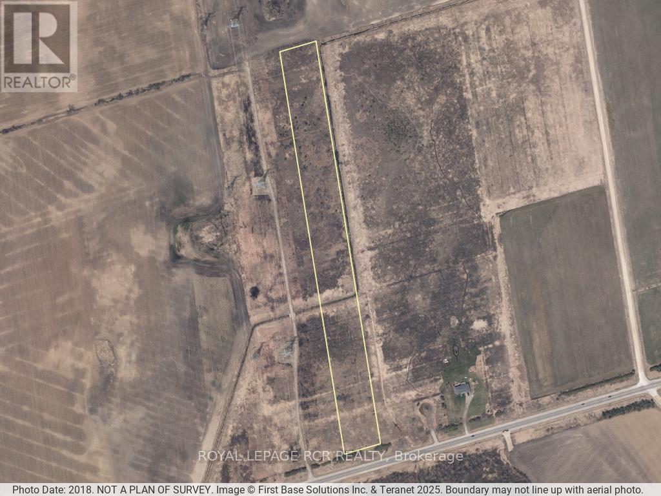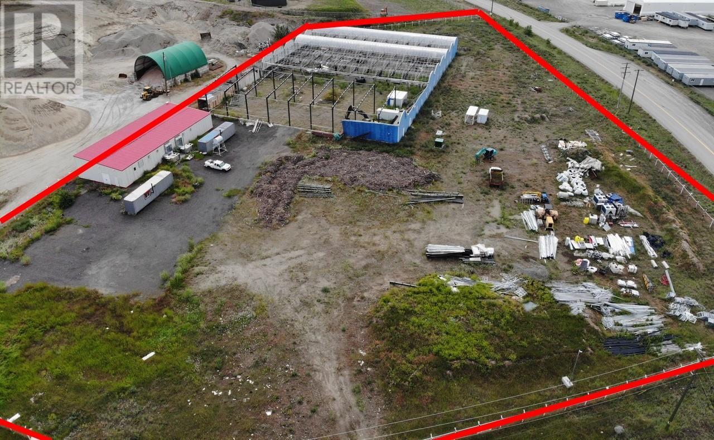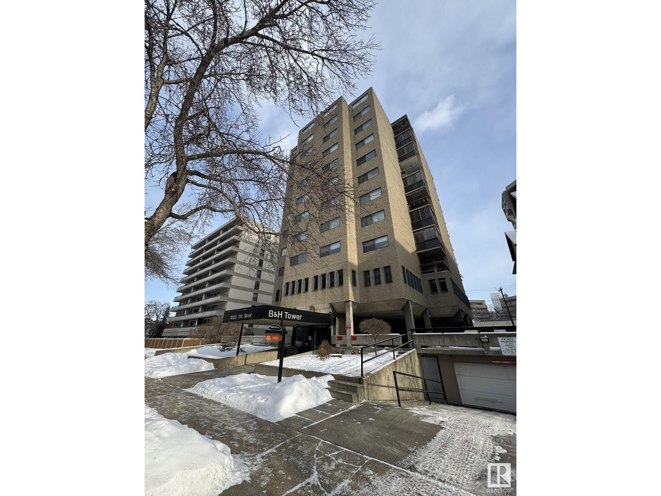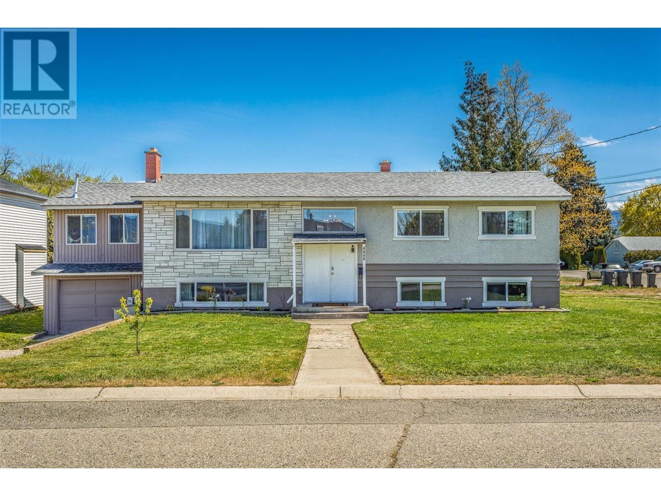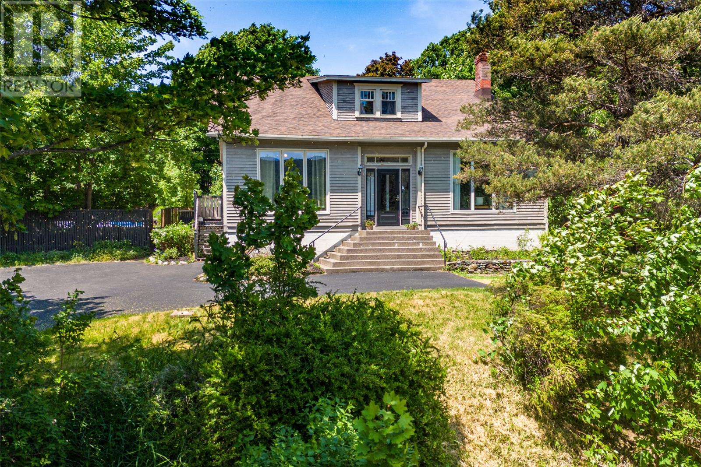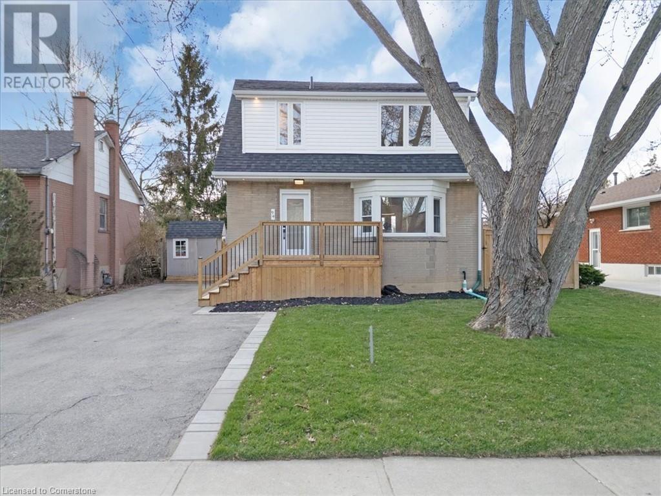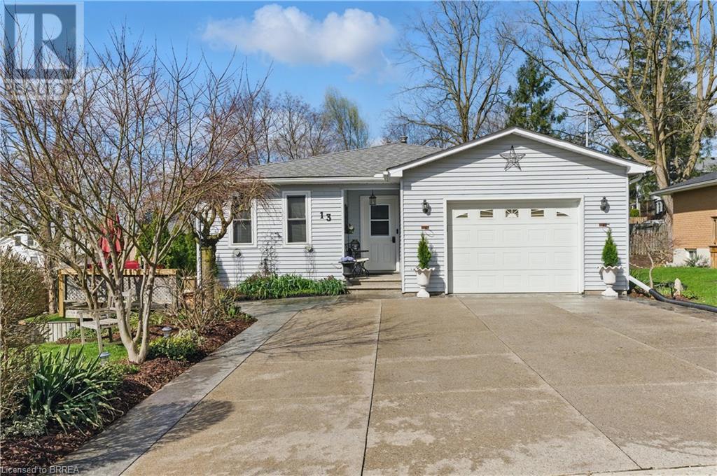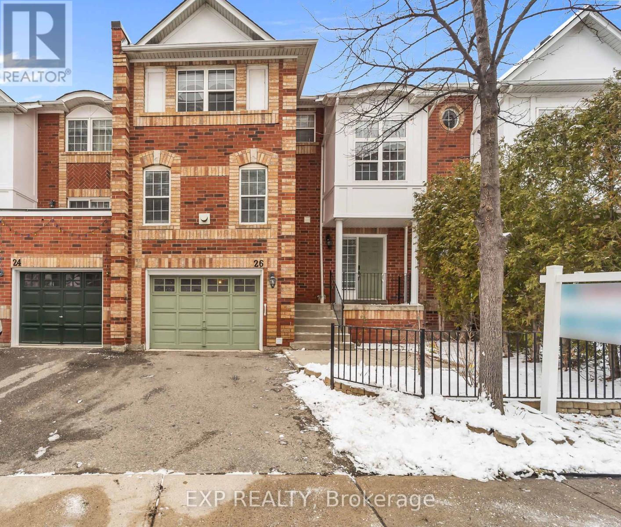45763 Timothy Avenue, Vedder Crossing
Chilliwack, British Columbia
Step into comfort and convenience with this charming 2-bedroom, 2-bath residence tucked away on a peaceful cul-de-sac. Ideally located close to transit, schools, and shopping, this inviting home offers a blend of functionality and style. Highlights include a generous double garage, ample parking space, and attractive front landscaping that adds to the welcoming exterior. Inside, you'll find an airy, open-concept layout with a modernized kitchen, cozy gas fireplace, and plenty of room to relax or entertain. The fully enclosed backyard provides a private oasis, perfect for gardening enthusiasts. All this, without the burden of strata fees, in a highly desirable neighborhood! (id:60626)
Century 21 Coastal Realty Ltd.
104 Panamount Terrace Nw
Calgary, Alberta
Welcome to this fully finished 2-storey walkout home (with illegal suite) on a quiet street in Panorama Hills, offering over 3,200 sq.ft. of developed living space with 3+2 bedrooms and 3.5 bathrooms—perfect for a growing family. Situated on a desirable corner lot, this home features maple hardwood flooring on the main level, central A/C, and an open-concept layout with 9’ ceilings and large windows that flood the space with natural light. The gourmet kitchen boasts granite countertops, full-height maple cabinetry, a raised island bar, stainless steel appliances, and a walk-through pantry. Upstairs you'll find a vaulted bonus room with skylights, a spacious primary suite with a 5-piece ensuite and walk-in closet, plus two additional bedrooms and a full bath. The fully developed walkout basement offers an illegal suite with a large family room with kitchen, two more bedrooms, a full bath, and a separate entrance—great for multi-generational living or rental potential. Enjoy the west-facing deck, walkout patio, firepit, and fully fenced backyard—ideal for summer gatherings. Just steps to Panorama Hills School, green space, walking paths, and minutes to shopping, parks, Vivo Rec Centre, and transit to U of C. Don’t miss this incredible opportunity! (id:60626)
Century 21 Bravo Realty
185 Regina Street N
Waterloo, Ontario
For your reference, please click on the link to the sales brochure showcasing a similar project with an equivalent lot size and zoning. This example provides valuable insight into the potential scope and scale of development achievable with this unique assembly. **Exceptional Land Assembly Opportunity Prime Location Adjacent to Wilfrid Laurier University** Presenting a rare opportunity to acquire a land assembly consisting of four properties located at 179, 181, 183, and 185 Regina Street. Ideally positioned directly across the street from Wilfrid Laurier University, this site offers unparalleled proximity to the campus and is surrounded by thriving amenities. The combined development site features favourable RMU-81 zoning, allowing for a wide array of future possibilities. All four properties are to be acquired together, providing a substantial land footprint for investors or developers. All properties are currently rented and generating until re-development. (id:60626)
RE/MAX Real Estate Centre Inc.
185 Regina Street N
Waterloo, Ontario
For your reference, please click on the link to the sales brochure showcasing a similar project with an equivalent lot size and zoning. This example provides valuable insight into the potential scope and scale of development achievable with this unique assembly. **Exceptional Land Assembly Opportunity – Prime Location Adjacent to Wilfrid Laurier University** Presenting a rare opportunity to acquire a land assembly consisting of four properties located at 179, 181, 183, and 185 Regina Street. Ideally positioned directly across the street from Wilfrid Laurier University, this site offers unparalleled proximity to the campus and is surrounded by thriving amenities. The combined development site features favourable RMU-81 zoning, allowing for a wide array of future possibilities. All four properties are to be acquired together, providing a substantial land footprint for investors or developers. All properties are currently rented and generating until re-development. (id:60626)
RE/MAX Real Estate Centre Inc.
Unionville - 139 Main Street
Markham, Ontario
An Exceptional Opportunity To Own This Thriving And Stylish Restaurant Nestled In The Heart Of Historic Unionville. This Well-Established Dining Destination Is Known For Its Vibrant Atmosphere, Modern Aesthetic, And Strong Local Following. Featuring 95 Indoor Seats And a Stunning 56 seat licensed patio, The Space Is Ideal For Both Intimate Dining And High-Volume Service. The Beautifully Designed Interior Blends Contemporary Elegance With Comfort Perfectly Suited For Upscale Casual Dining, Private Events, Or Group Bookings. Located In A High-Traffic, High-Visibility Area With Excellent Foot Traffic All Year Round, This Fully Built-Out Restaurant Is Truly Turnkey. Equipped With A Fully Commercial Kitchen, Bar, And High-End Chattels Throughout. (id:60626)
Royal LePage Your Community Realty
26 Cobblestone Drive
Paris, Ontario
It's time to make Paris your new home town. Welcome to 26 Cobblestone Drive located in the sought after Grandville neighbourhood located close to schools, amenities and 403 access. This bungalow, with an open concept floor plan offers a carpet free main floor; featuring dark hardwood floor and tile throughout. You are greeted by the formal Dining Room with chandelier once inside the entry. The kitchen which looks into the living room and dinette, has flow and function for the family. The dinette flows straight through the sliding doors to the back covered porch with amazing views of the backyard. The living room, is the perfect place to relax at the end of the day, or enjoy your favourite cooking show while preparing dinner for the family. The private primary suite boasts a walk in closet and a 4 pc bath with soaker tub, finishing the main floor is the main bathroom and second bedroom; not to mention the double door pantry that is plumbed for a main floor laundry and inside garage entrance. The basement level offers 2 rec room spaces, the first boast a wet bar and the walk out basement entrance; perfect for those adult get togethers. The second basement living space houses the gas fireplace; perfect for those cozy nights with the family. A third bedroom is a great option for an in home office or work out space. The third 3 pc bathroom, and the mechanical room with laundry finishes off the basement level. Backing onto green space with your only rear neighbours being the local wild life makes for a peaceful and natural retreat. For those who like working in their garage, the garage has been extended 2 feet on either side, not to mention the extra height for additional work or storage space. With walking distance to schools, amenities and downtown, minutes to the 403; and the most wonderful family friendly neighbourhood; this property is sure to tick all of your boxes. (id:60626)
Century 21 Heritage House Ltd
Greenwater Fishermans Cove
Greenwater Provincial Park, Saskatchewan
Located just outside the gates of Greenwater Lake Provincial Park, one of Saskatchewan’s top all-season tourist destinations, Greenwater Fisherman’s Cove Resort offers a rare opportunity to own a fully equipped, multi-revenue stream hospitality business with strong historical returns. Spanning 2.51 acres, this resort includes: 9 fully operational hotel rooms (each with private balconies and outdoor pool access) Framed and plumbed space for 11 additional rooms in the lower level 5 rental cabins A licensed restaurant with wood-burning fireplace A spacious 120-seat bar with VLTs and off-sale license A convenience store, fuel station (4 pumps), gift shop, ATM, and laundry facilities Multiple conference and meeting rooms, plus office and management spaces Outdoor amenities including a wraparound deck, barbecue area, and seasonal outdoor pool. Additional infrastructure includes cold and dry storage, a tool shed, and groundskeeping equipment. Security systems are already in place, and much of the linen and operational supplies are pre-stocked for continued operation. Popular with snowmobilers, hunters, boaters, anglers, and tourists year-round, the resort is positioned for immediate operation with room for significant growth—especially with the completion of the 11-room expansion. (id:60626)
Realty One Group Dynamic
0 Charleston Road
Charleston, New Brunswick
Farm is currently planted in winter wheat, access to land for spraying, crop management & harvest shall be granted should property sell and close before harvest. 191.2 Acres Consisting of 68.5+/- Acres of farmland, 73+/- Acres of Woodland, 50+/- Acres of wetlands/buffer (id:60626)
Exit Realty Platinum
202137 County Road 109 Road
East Luther Grand Valley, Ontario
Opportunity To Own 10 Acres In A High Demand Area Of Dufferin County & Build Your Dream Home/Hobby Farm With An Approved Single Dwelling Permit Already In Place (id:60626)
Royal LePage Rcr Realty
3820 Enterprise Way
Barriere, British Columbia
Five (5) plus acres of Industrial Land with 3 phase, 800 amps of power plus much more. The best highway exposure and access. There is a 5500 sf (+/-) shop on the property and a list of machinery that goes along with the sale such as Volvo Excavator, skyjack, mini excavator, International Dump truck (Valued approx $200K) - Drilled well 25 USGPMs. Privately owned Security System. A new unfinished steel building was for a shop re sale of greenhouse products. Greenhouse without hydroponics system would be great ot grow vegetable or gardening products. (id:60626)
RE/MAX Integrity Realty
#100 10155 114 St Nw
Edmonton, Alberta
This offering consists of 4,905 square feet of fully built out professional office space on the second floor of B&H Tower. Encompassing the entire floor, it features a reception area, multiple private offices, a meeting room, a boardroom, a large bullpen, two washrooms and a kitchenette. Also included are four assigned parking stalls – two above ground and two underground. B&H Tower is an established building with two modernized elevators, and an updated front lobby with secure access for employees and customers. Situated in the Oliver neighbourhood, the property benefits from being located on 114 Street near Jasper Avenue, with close proximity to the downtown core. B&H Tower has walkable access to dining, cafes, and shops, is well-connected by public transit, and close to MacEwan University, Rogers Place and the River Valley. (id:60626)
Comfree
3339 Bothe Road
Kelowna, British Columbia
Offering strong rental income and future redevelopment potential, this property is an excellent investment opportunity. The land is already zoned to accommodate up to 6 townhouses and is located on a quiet street close to all that the South Pandosy neighbourhood has to offer—shopping, restaurants, beaches, schools, H2O Centre, public transit, and much more. Higher floors will enjoy beautiful pastoral views in almost every direction and will aid any future development in being a big success! Good rental revenue ensures that you can continue to rent out the property until the timing is right to redevelop or cash out. The increased Property Transfer Tax Exemption on new construction means that a buyer can now purchase an $850k townhouse with only $60k down if they are eligible for the GST and PTT exemptions. Furthermore, the latest change allowing high-ratio mortgages to amortize new construction over 30 years could result in said buyer’s mortgage payment being only $3.5k/mo (assuming a 3.09% interest rate at time of project completion). Sample floor plans have been provided to demonstrate what is possible, but the extensive street frontage of this lot provides considerable flexibility to realize your own development vision. (id:60626)
Century 21 Assurance Realty Ltd
Pcl 22413 Sec S Windermere Lake
Chapleau, Ontario
A Rare Find! Discover this charming cabin retreat with multiple outbuildings, perfectly situated on a stunning sandy beach on Windermere Lake teeming with abundant fish populations. This unique property is situated in the Windermere Goldie Lake Complex Conservation Reserve and offers peace, privacy and endless possibilities for adventure or relaxation. Ideal for nature lovers, outdoor enthusiasts or those seeking an off-grid getaway! This is your chance to own a true northern escape. (id:60626)
Exit Realty True North
440 Ohio Road
Madawaska Valley, Ontario
Welcome to 440 Ohio Road, a private waterfront escape in the heart of Madawaska Valley. This charming four-season chalet sits on 160 feet of private shoreline along the Madawaska River, complete with your own sandy beach and dock with a covered boat slip- perfect for swimming, fishing, or exploring the connected Kamaniskeg Lake system. The main cottage features three bedrooms, two bathrooms, and an open-concept living space with a beautiful wood-burning fireplace that adds warmth and character. Ideal for hosting, the property includes two cozy two-bedroom bunkies, a cedar dry sauna and large fire-pit area offering your own slice of the great outdoors. A spacious deck, custom fire-pit area, and landscaped, level lot surrounded by trees make the outdoor space just as inviting as the indoors. A detached garage adds convenient storage, and year-round municipal road access makes this property suitable for both seasonal getaways and full-time living with a two hour thirty minutes drive to the GTA or two hour drive to Ottawa, . With its private dock, beach, and waterfront access, 440 Ohio Road is a rare find blending rustic charm, comfort, and natural beauty. (id:60626)
RE/MAX West Realty Inc.
136 Line 10 N
Oro-Medonte, Ontario
PRIME LAND! Discover an exceptional opportunity to acquire a prime parcel of land strategically located at the northwest corner of HWY 11 and Line 10 North, just north of the picturesque Lake Simcoe. This expansive parcel offers excellent visibility and accessibility, making it ideal for a variety of commercial or development ventures. Surrounded by vacant land to the north and west, this property provides a blank canvas for your vision. **EXTRAS** High traffic exposure on Highway 11 - Convenient access to major transportation routes - Surrounded by a mix of commercial and retail establishments - Potential for various development opportunities - Close proximity to recreational. (id:60626)
Cushman & Wakefield
Royal LePage Signature Realty
8415 -8475 Peterson Road
Fraser Lake, British Columbia
Spectacular home with a guest cabin on Fraser Lake with stunning lake views and a wonderful beachfront. This custom-built year round home has been meticulously maintained and is ready for its new owner to enjoy the beauty of living on the lake! The open concept design and floor to ceiling windows allow for amazing lake views from almost every room in the house! Some of the great features include hardwood and tiled floors, quartz countertops, a daylight basement, and a double detached garage. This is a package deal, complete with a dock, hot tub, outdoor bath house, a detached garage and a cabin on the beach right beside the home! Now is your chance to own your own piece of paradise on Fraser Lake! (id:60626)
RE/MAX Vanderhoof
300 Topsail Road
St. John's, Newfoundland & Labrador
This 1945 character home on Topsail Road showcases authentic horsehair plaster walls – artisanship you simply cannot replicate today. These superior walls provide insulation, soundproofing, and that solid feel only genuine character homes deliver. A full acre in the heart of the city. Completely treed, park-like privacy yet minutes from everything. Your own private estate without sacrificing convenience. The original character trims and woodwork throughout tell a story of craftsmanship from a time when quality mattered more than speed. That stunning bevelled glass porch – with its hand-cut, prismatic glass panels that catch and scatter light like jewelry – is pure 1940s elegance you simply don't find anymore. The beautiful staircase serves as the home's centerpiece, showcasing the meticulous woodwork that defines this era. Picture yourself by the fireplace, huge windows framing your tree-covered sanctuary. The large kitchen becomes the heart of gatherings, while that exquisite bevelled glass porch transforms ordinary sunlight into dancing rainbows. Your substantial 18x33 pool sparkles between mature trees – serious swimming space, not some tiny splash zone. With its $10,000 liner, it's ready for years of memories. 4000 square feet of genuine character with main floor primary bedroom (presently used as office/den). Second floor primary bedroom with an adjoined sitting room plus the unique tunnel storage built into its roofline. Natural light pours through oversized windows throughout. Just 3 minutes to St. Mary's Elementary, 7 minutes to Bowring Park, walking distance to Village Mall and downtown. Two driveways including new paved driveway, building potential. Upgraded: new PEX plumbing (2025), water booster, window upgrades, premium roof with ice shield protection (2020). (id:60626)
RE/MAX Realty Specialists
94 West 32nd Street
Hamilton, Ontario
Discover 94 West 32nd Street, nestled in Hamilton's coveted Westcliffe neighborhood. This fully permitted renovated legal duplex offers an exceptional opportunity for homeowners and investors alike. The main residence features a thoughtfully designed layout with three spacious bedrooms, a full bathroom, a convenient powder room, and an upper-level laundry facility. The heart of the home boasts a custom-designed kitchen adorned with premium finishes and bespoke cabinetry, seamlessly flowing into the living and dining areas. The lower-level apartment, accessible through a separate entrance, presents a comfortable one-bedroom suite complete with a full bathroom and its own laundry amenities, ensuring privacy and convenience for tenants or extended family members. Situated in a tranquil, family-friendly area, this property is mere steps away from top-rated schools, lush parks, and efficient public transit options. Outdoor enthusiasts will appreciate the proximity to scenic trails and the renowned Chedoke Stairs, perfect for hiking and biking adventures. Additionally, the vibrant local community offers a variety of shopping centers, dining establishments, and entertainment venues, all within easy reach. Experience the perfect blend of contemporary design and prime location, a true gem in Hamilton's real estate landscape. (id:60626)
RE/MAX Escarpment Realty Inc.
305 - 12765 Keele Street
King, Ontario
**LUXURY**LOCATION**LIFESTYLE** Welcome to King Heights Boutique Condominiums in the heart of King City, Ontario. This elegant 2 BEDROOM SUITE - 980 SF, with 2 FULL BATHS, west exposure & 2 private balconies. Luxury suite finishes include 7'' hardwood flooring, high smooth ceilings, 8' suite entry doors, smart home systems, custom kitchens including 30" fridge, 30" stove, 24" dishwasher, microwave hood fan, and full-size washer & dryer. Floor to ceiling aluminum windows, EV charging stations, 24/7 concierge & security, and Rogers high-speed internet. Amenities green rooftop terrace with Dining & BBQ stations, fire pits, and bar area. Equipped fitness studio with yoga and palates room. Party room with fireplace, large screen TV, and kitchen for entertaining large gatherings. Walking distance to Metrolinx GO Station, 10-acre dog park, various restaurants & shops. Easy access to 400/404/407, Carrying Place, Eagles Nest, and other golf courses in the surrounding area. Ground floor offers access to 15 exclusive commercial units, inclusive of an on-site restaurant. Resident parking, storage lockers & visitor parking available. (id:60626)
RE/MAX Hallmark Realty Ltd.
24 Annavista Heights
Bay View, Nova Scotia
Welcome to 24 Annavista Heights, Bay Viewan extraordinary custom-built home perched with perfect poise on an elevated hillside lot, commanding mesmerizing views of the Annapolis Basin. This is more than just a home; its a dream realizedwhere quality craftsmanship, timeless design, and breathtaking natural beauty come together in harmony. Lovingly cared for by its original owner, this 5-bedroom, 5-bathroom, three-level residence offers remarkable versatilityideal for multi-generational living, a private guest suite, an ocean view retreat, or even your very own bed & breakfast venture. From the moment you arrive, the allure is undeniable. Step inside to find a welcoming main level designed for both comfort and entertaining, featuring a vaulted family room that opens to a private, expansive back deckperfect for sipping morning coffee while birds serenade you. The kitchen is a chefs delight with ample cabinetry and thoughtful layout, while the formal dining room with a ocean-view balcony flows seamlessly into the inviting living room. A bedroom with its own 3-piece ensuite completes this level with ease and convenience. Upstairs, the grand primary suite awaits, offering a spacious sanctuary with a large walk-in closet and spa-like 4-piece ensuite. Another generously sized bedroom with its own full ensuite provides luxurious accommodations for family or guests. The lower level extends the homes exceptional offerings with a walk-out suite complete with a patio that overlooks beautiful green space and ocean views and features a vast great room, a bedroom, a 4-piece bath with jetted tub, laundry, and plenty of storagemaking it a perfect private haven. Surrounded by manicured lawns and lush gardens, this home is tucked away in tranquil privacy, yet only minutes from the vibrant Town of Digby, the Pines Golf Course, and the St. John Ferry. Select furnishings and household items are included, making this turnkey opportunity even more appealing. (id:60626)
Exit Realty Town & Country
507 9a Street Ne
Calgary, Alberta
Situated on one of Bridgeland’s most desirable tree-lined streets, this beautifully maintained 4-bedroom, 4.5-bathroom home offers over 2,600 sq. ft. of well-designed living space — blending modern elegance with inner-city convenience and exceptional family-friendly comfort.Step inside to a contemporary open-concept main floor featuring engineered hardwood flooring and clean, upscale finishes. The formal dining area welcomes you with a large picture-frame window that perfectly captures the charm of the treelined street — a space that easily transitions into a home office or flex room. Architectural details like open riser stairs with floor-to-ceiling glass railings add a sleek, modern touch.At the heart of the home, the gourmet kitchen is equipped with a JennAir fridge and Dacor appliances, including a gas range and build in oven and microwave, granite countertops, and sleek cabinetry, all opening into a sun-drenched living room. From here, French doors lead to a west-facing backyard oasis, ideal for barbecues, entertaining, or relaxing under mature trees.Upstairs, the second floor features two generously sized bedrooms, each with its own private ensuite, along with a central study/den, office nook, and a convenient laundry area—perfect for busy families or professionals working from home.The third level serves as a true primary retreat, complete with downtown skyline views, a spa-inspired ensuite with double vanity, glass shower, and soaker tub, and a bonus sitting room that opens to a private balcony—a perfect spot for morning coffee or quiet evenings.The fully finished basement adds incredible versatility, featuring a large rec room, wet bar, fourth bedroom, full bathroom, and ample storage space—ideal for guests, entertaining, or multi-generational living.This home also offers central air conditioning and a single detached garage with a car lift, allowing room for two vehicles while maximizing backyard space. Located in a playground zone and within walking distance to Riverside School—one of Calgary’s top science-focused schools—it also enjoys quick access to parks, river pathways, the CTrain, and beloved Bridgeland amenities such as Bridgeland Market, Made by Marcus, Phil & Sebastian, Blush Lane, and the Calgary Zoo. (id:60626)
Homecare Realty Ltd.
575 Golf Course Road
Douro-Dummer, Ontario
WELCOME TO YOUR DREAM HOME! This stunning custom log home is nestled on nearly 6 acres of serene woodland, just steps from McCracken's Landing Marina and the shimmering shores of Stoney Lake. Designed for nature lovers and those seeking a peaceful, country lifestyle, this breathtaking raised bungalow offers over 4,000 sq. ft. of beautifully finished living space. From the moment you arrive, the charm is undeniable. A large front porch welcomes you into a grand entryway, setting the tone for what lies within. The heart of the home is a warm & inviting living room featuring a spectacular floor to ceiling stone, wood-burning f/p, gleaming hardwood floors, & a large picture window framing tranquil forest views where deer sightings are common. Overlooking this space is a generous loft, perfect as a home office, artists studio, or reading nook. The spacious, sunlit eat-in kitchen is ideal for family gatherings, complemented by a formal dining room for special occasions. With five large bedrooms, this home has room for everyone. Primary suite offers a walk-in closet & a private 3-piece ensuite. 3 pc. main bath, m/f laundry. Separate mudroom with access to the BBQ on the back deck. Downstairs, the walkout lower level provides even more living space with a cozy family rm boasting a second wood-burning fireplace, games area, bar, additional large bedrooms, a 3-pcbath, ample storage & a screened in hot tub room. Step outside to experience true country living: a detached double garage, AG pool with wrap-around deck & backyard sauna. A charming outbuilding makes a perfect planting shed, playhouse, hobby space or use for extra storage. The beautifully landscaped grounds are a bird watchers paradise, with trails and wildlife all around. Metal roof! Propane furnace. This one-owner home offers more than comfort it offers a lifestyle. Don't miss this rare opportunity to live in harmony with nature, minutes from the lake. This is a pre-inspected home! You deserve to live here! (id:60626)
Bowes & Cocks Limited
13 King William Street
St. George, Ontario
TWO HOMES IN ONE! 3 BEDROOM MAIN FLOOR PLUS 2 BEDROOM IN LAW SUITE WITH SEPARATE ENTRANCE. UPDATED KITCHEN, LARGE MASTER BEDROOM, FAMILY ROOM WITH GARDEN DOOR TO COVERED DECK FEATURING GAS BBQ HOOKUP, ATTACHED 1.5 CAR GARAGE. LOWER IN LAW SUITE WITH QUARTZ KITCHEN, LARGE FAMILY ROOM, 5 PC BATHROOM, AND WALKOUT TO A COVERED CONCRETE PATIO. FULLY FENCED YARD WITH AN 8X6 GREENHOUSE, AND A 10X8 SHED FOR STORAGE. PLENTY OF PARKING IN THE CONCRETE DRIVEWAY WITH STAMPED AND EXPOSED AGGREGATE FINISH. WINDOWS REPLACED 4 YEARS AGO. WALK TO DOWNTOWN, PARKS, AND SCHOOL. THIS IS A GREAT SET UP FOR MULTI GENERATIONAL LIVING. (id:60626)
RE/MAX Twin City Realty Inc.
26 - 199 Hillcrest Avenue
Mississauga, Ontario
Bright & Extra-Wide Townhome in Prime Location! This is the widest unit in the complex a rare find that offers extra space and incredible natural light throughout. With a generous 3-storey layout, large principal rooms, a walk-out ground-level family room, and direct garage access, this home has the size and bones to impress. Just steps from Cooksville GO Station, transit, schools, parks, and shopping. A unique opportunity to personalize and refresh a solid home in a well-run complex. Great flow, unbeatable location, and endless potential bring your vision and make it yours! (id:60626)
Exp Realty

