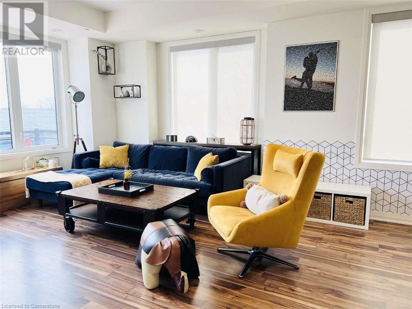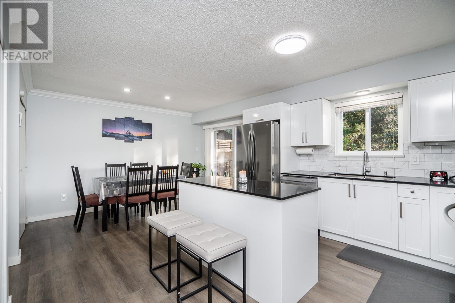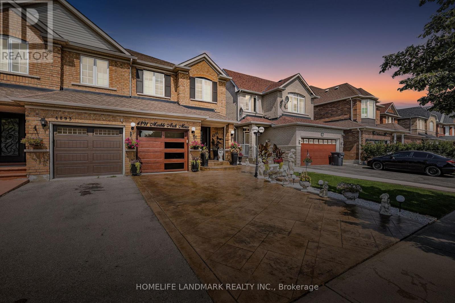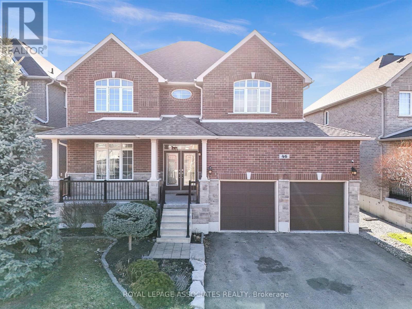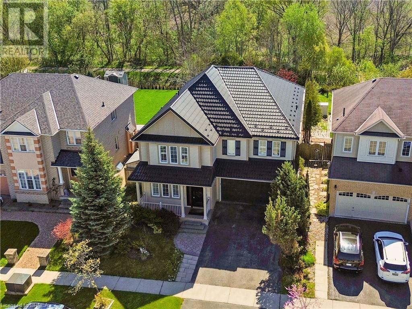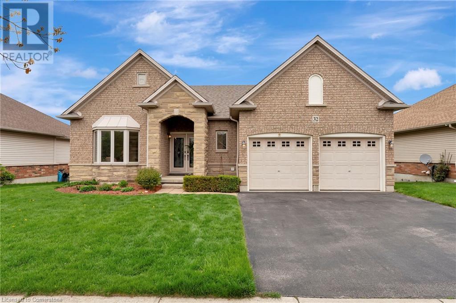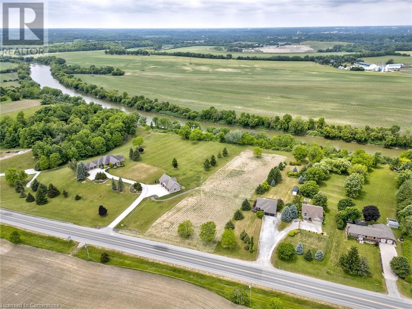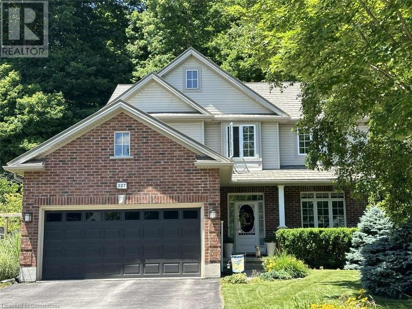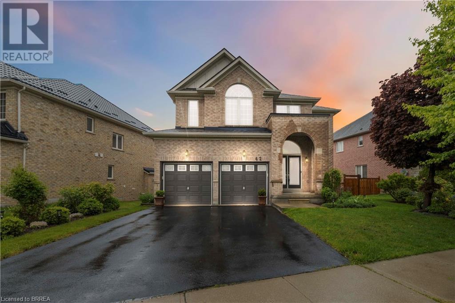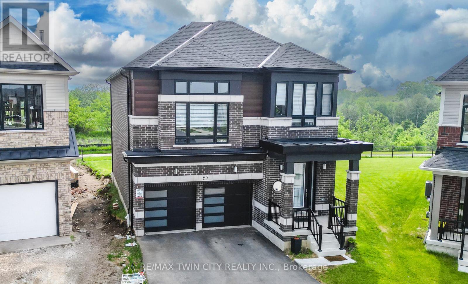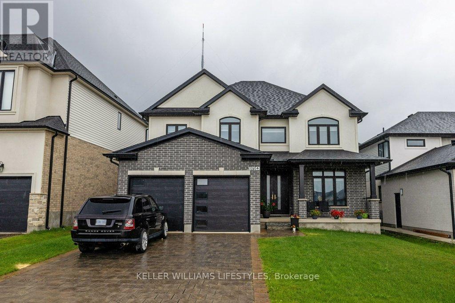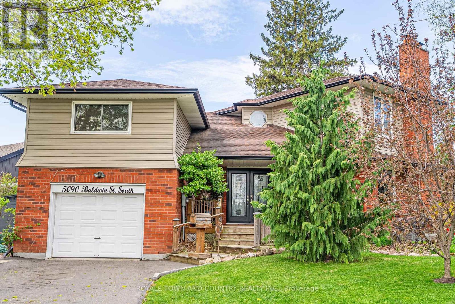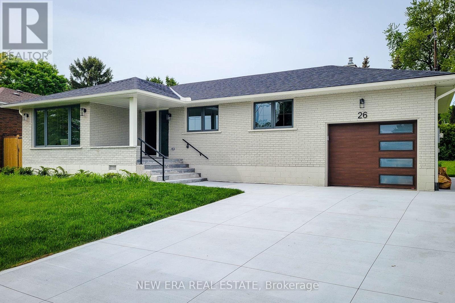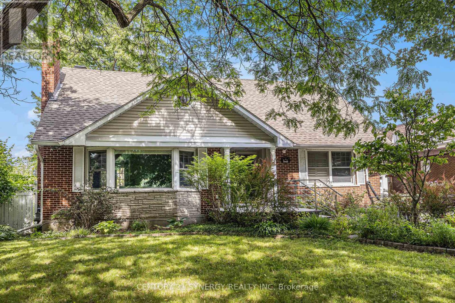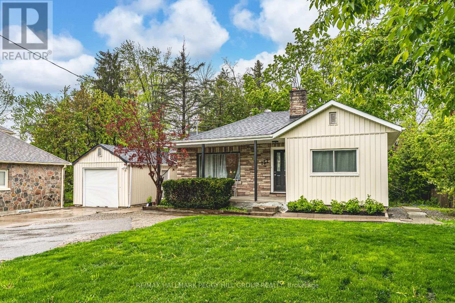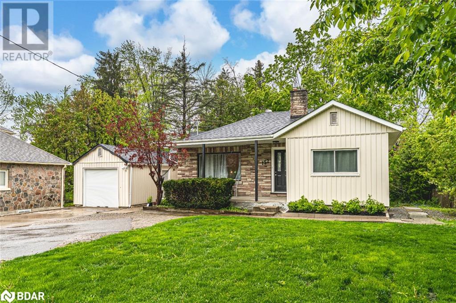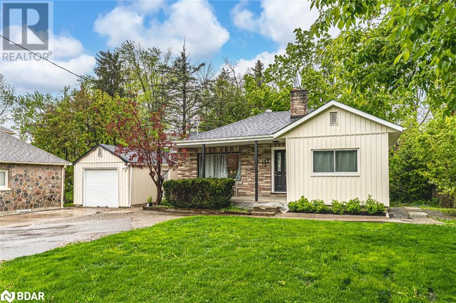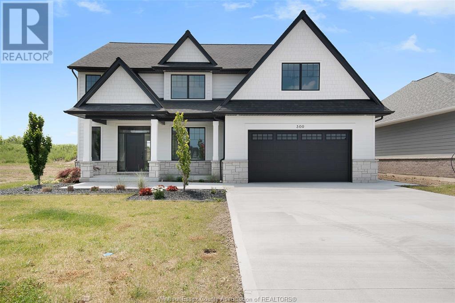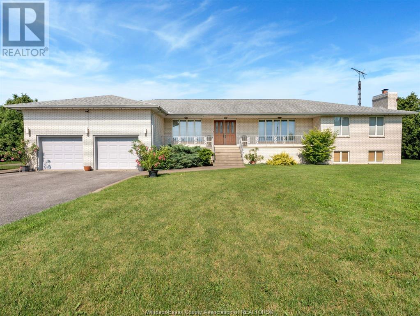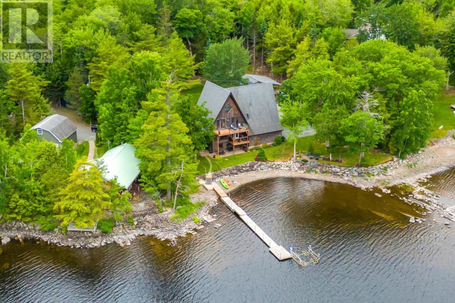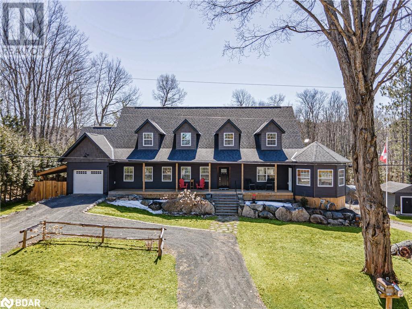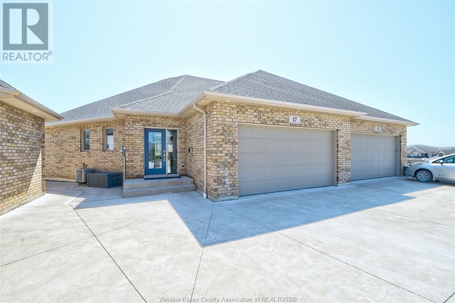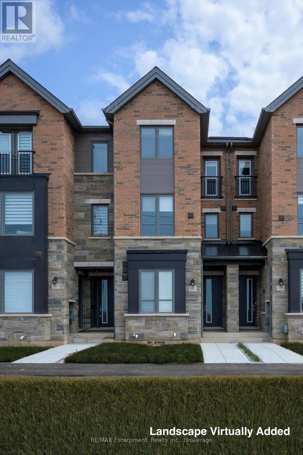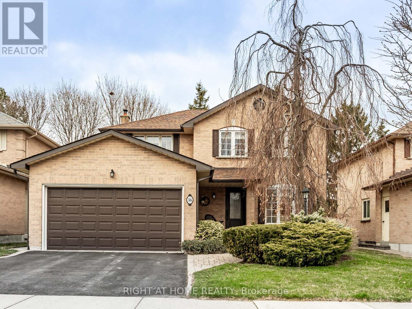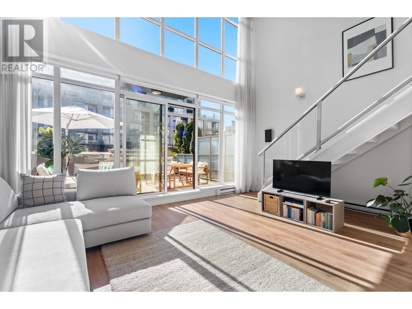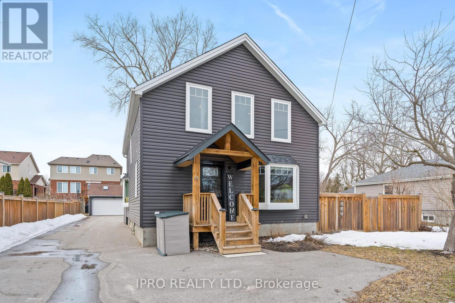2255 Mcnab Lane Unit# 9
Mississauga, Ontario
For more info on this property, please click the Brochure button. Stunning Contemporary Corner Townhome Available in the Prestigious Clarkson Community of South Mississauga! Just a 5 min Walk To Clarkson GO (20 min to Union Station). South-facing Natural Light throughout, The Bright & Open Layout Boasts 1942 sf. Potentially the largest At 'Southdown Towns'! Like New, It's In Flawless Condition. One of the best townhouse in the complex with one-of-a-kind options - waterfall quartz kitchen island, quartz counters throughout, Glass railing staircases, custom stained stairs, custom backsplash and tiling, motorized blinds, custom luxury closets throughout. 3 Levels Plus Rooftop Patio, & Full Of Upgrades. Main Fl W 9' Ceilings & An Open Concept Plan W Large Modern Kitchen & Quartz Waterfall Island. Walk-In Pantry Of Your Dreams! The 2nd Fl Has 2 Spacious Bedrooms & Custom Closets, Office Nook, Linen, Laundry Rm &4pc Bathroom. The 3rd Fl Has A Big Primary Bedroom WA Patio, WIC & 4-Pc Ensuite. Roof Terrace W Gas BBQ Ln, Panoramic Views! Upgraded additional Potlights & Light Fixtures throughout. Private Huge Storage Unit Beside Underground Secure Parking. Steps To Schools, Lake, Parks, Trails, Restaurants & Shops. Only one of its kind in the area. Don't Miss Out! Extras: 2 Parking Spots Underground W 1 Large Storage Room. Stainless Steel 36 Double Door Fridge, Stove, Dishwasher, Stacked Washer & Dryer. All Lighting Fixtures, Window Blinds, Doorbell included. Ample Visitor Parking and Private Park for Community. (id:60626)
Easy List Realty Ltd.
135 7 Avenue Ne
Calgary, Alberta
Excellent location with beautiful and stunning City View. This corner lot is back onto Rotary Park. Base on city of Calgary development information, this corner lot allows to build 4 town houses with legal suite basement(buyer needs to confirm this info). This corner lot also offers a immaculate 1,121 sq ft charming character bungalow on the lot. The house is offering total 2 kitchen, 6 bedrooms, 2 full bathrooms, and separated entrance to the basement. The main floor features a unique foyer, living room with gas fireplace, bright dining room, open kitchen with S/S appliances, newer bathroom with a 2 storey art piece stained glass window, the deck is the backyard is overlooking the gorgeous south facing backyard oasis. Basement has an additional 3 bedrooms with small windows, bathroom, summer kitchen, living room, dining room, laundry and storage space. There is a heated workshop / studio attached to the double car garage. This gem is a rare find, located in one Calgary’s most desirable neighbourhoods. Close proximity to downtown, Bow river, trendy eateries, shops, parks, schools and public transport. This property is in a Heritage Guideline Area. Everyone please find more information on Heritage Guideline Areas at the City of Calgary's website. The rent is $3,500/per month now. Please don't disturb the tenants in the house. They never open the door for viewings. This lot size is 45.8f x 120f. (id:60626)
Grand Realty
13, 2219 35 Avenue Ne
Calgary, Alberta
Priced below market value! spacious Industrial warehouse, 32" wide x 128" deep, 10" wide and 14" high drive-in door, 24" clear height ceiling, Reception area plus 2 offices, 2 half bathrooms one operational and 2nd one used as a storage, plus 744'" mezzanine floor, Lots of parking around. huge green space on the front of the building. Ideal location close to Deer Foot Tail, Barlow Trail and Airport. There are too many options to run your business such as a Car mechanic shop, Body shop, Tire Shop, Car sales or rental, warehouse, martial;l arts school, and the list goes on and on. Call your favourite realtor now. Currently used by Calgary Limousine Company. (id:60626)
RE/MAX Real Estate (Mountain View)
1648 St. Albert Avenue
Port Coquitlam, British Columbia
Why buy a Townhouse when u can own this Fully Renovated family sized 1/2 duplex with NO strata fees & almost 4500 square ft land? Almost 1700 sqft of living space featuring 4 beds & 3 baths. Beautifully updated throughout incl kitchen, bathrooms, flooring, paint & fixtures . Single carport plus driveway. Fenced spacious private back yard with massive patio & another HUGE almost 500 square ft SUNDECK. Convenient location, walk to Safeway, No Frills, Starbucks, restaurants, parks, James Park Elem. WC Express is only a short 5 min drive. New baseboards; window & door screens. Pride of ownership is evident! This home is move in ready! Will NOT LAST! (id:60626)
RE/MAX 2000 Realty
2381 Bellamy Rd
Langford, British Columbia
OPEN HOUSE SUNDAY JULY 13TH, 12:00-1:30PM ** Welcome to 2381 Bellamy Road, a beautifully updated home nestled in the desirable Thetis Heights neighbourhood of Langford. The main floor features two spacious bedrooms, easily convertible into three to accommodate growing families or guests. A well-appointed 3-piece bathroom serves this level, ensuring convenience and comfort. The heart of the home boasts a bright and inviting sunroom, seamlessly connecting indoor and outdoor living spaces. Step outside to your private backyard oasis, complete with a relaxing hot tub and a professionally designed putting green—ideal for both entertaining and unwinding. The lower level offers a versatile layout, including a cozy family room, a recreational area, ample storage, and an additional bedroom accompanied by a 3-piece bathroom. With its own separate entrance, this space presents excellent potential for a suite, providing an opportunity for rental income or extended family living. Located in a family-friendly community, 2381 Bellamy Road is close to schools, parks, shopping, and all the amenities Langford has to offer. Don't miss the chance to own this exceptional property that perfectly balances comfort, functionality, and style. (id:60626)
RE/MAX Camosun
4891 Marble Arch Mews S
Mississauga, Ontario
Beautifully very well-maintained semi-detached home for Unforgettable Living! Discover an Exquisite Treasure in Mississauga's Most Sought-After Neighbourhood. 2000+ sqft of living space. Built in 2003 on a good-sized lot. A professionally finished basement with an additional kitchen and washroom. Close to shopping, transport & excellent-rated public and catholic schools are within 1 km. This beautiful property offers comfort, style, and convenience with plenty of natural light, a spacious yard and overall hardwood flooring. This Remarkable open layout seamlessly connects the living, dining, and kitchen areas. Enjoy the convenience of direct garage access and be captivated by the upgraded kitchen with stainless steel appliances. A private, upgraded, beautifully designed backyard for gatherings and enjoyment. Spend thousands on Upgrades in 2024: AC, Furnace, Roof, Humidifier, Garage door and beautiful front entrance door. Beautifully designed stamped concrete over all front-to-back yard makes the house look elegant. Don't let this extraordinary opportunity slip through your fingers. (id:60626)
Homelife Landmark Realty Inc.
46 Tim Jacobs Drive
Georgina, Ontario
Welcome to This Executive, One-of-a-Kind Home in the Heart of Keswick! Discover this beautifully upgraded 4-bedroom detached home offering nearly 3,000 sq. ft. of refined living space in one of Keswicks most desirable neighbourhoods. Step inside to soaring 9 ceilings, elegant pot lights, and a bright open-concept layout designed for modern living. The home has been freshly painted throughout and features brand new modern blinds, adding a clean and contemporary feel.The spacious, chef-inspired kitchen boasts stainless steel appliances, a stylish backsplash,and a generous centre island with built-in sink perfect for cooking, entertaining, or casual family meals. Outside, enjoy a professionally landscaped yard with interlocking stone, a tranquil rock garden, and a fully fenced, large backyard ideal for kids, pets, and outdoor entertaining. With no sidewalk in front, the private driveway easily accommodates 4 cars, in addition to the attached garage. Located just minutes from schools, parks, restaurants, Walmart, and all town amenities, with quick access to Highway 404 for commuters.This home is move-in ready and loaded with upgrades a true gem you don't want to miss! (id:60626)
Royal LePage Associates Realty
5253 Palomar Crescent
Mississauga, Ontario
Convenient Location in Central Mississauga Close to Plazas Schools Parks Hwy 403 Minutes to Square One Beautiful Detached House with 3 Bedroom and Finished Basement Hardwood Floor in Living Dining and Family Room Fireplace Renovated Kitchen Walk Out to Deck with Metal Roof Primary Bedroom has 4pc Ensuite & Walk-In Closet Good Size for 2nd & 3rd Bedroom Windows in All Bathrooms Lots of Natural Lights to the House Good for Family (id:60626)
Right At Home Realty
155 Hunter Way
Brantford, Ontario
If your growing family needs more space—this home delivers in every way. With over 4000 square feet of finished living space and six total bedrooms, there’s room here for everyone to spread out and live comfortably. The floor plan offers thoughtful separation of spaces while still feeling open and connected, with oversized rooms, soaring ceilings, and architectural details throughout. The chef’s kitchen flows into a spacious great room with a gas fireplace, perfect for family gatherings. Upstairs, the primary suite is a true retreat, with a large walk-in closet and spa-like ensuite. The fully finished basement adds even more flexibility with extra bedrooms, a rec room, and a second fireplace. But it’s the setting that really makes this home stand out—situated on a premium lot backing onto trails and natural green space, the backyard is a hidden. Landscaped with a deck, gazebo, and pool, it’s built for both relaxation and entertaining. Metal roof, double garage, and countless architectural upgrades throughout. Located in one of Brantford’s most desirable family neighbourhoods—this is the kind of property that doesn’t come around often. Come see it for yourself. (id:60626)
Real Broker Ontario Ltd.
32 Cobblestone Drive
Paris, Ontario
Welcome to 32 Cobblestone! Making its debut to the MLS, this expansive custom-built brick bungalow is located in a sought-after neighbourhood and has been immaculately maintained for over 20 years! Stepping through the front French doors you will be greeted by a large foyer area with double hall closets. 9' ceilings with elegant crown moulding and hardwood floors guide you through the common areas of the home including a large formal dining area, the living room with gas fireplace, and an open eat-in kitchen with tons of cabinetry, an island with granite countertops, and access to the rear yard. The primary bedroom offers views out back, along with a 3pc ensuite, walk-in closet, and an additional closet for linens or clothing. An additional bedroom and a 4pc main bathroom are located close by, and the third bedroom out front (currently used as a sitting area offers tons of space and features a bay window. Main floor laundry with access to your double car garage complete the main level. In the partially finished basement, you will find a den/office, a large storage room, 200 AMP service, 8' ceilings, two egress windows, and a vast recreation area awaiting your finishing touches! Stepping out to the backyard, you are sure to appreciate the tranquility with a rear deck overlooking mature trees and greenspace. Recent updates include a high-efficiency furnace and A/C (2021) and a roof replacement (2015). Located close to parks, schools, and amenities, this home blends comfort, function, and peaceful surroundings-ideal for families or down-sizers seeking quality and space. Book your private showing today! (id:60626)
RE/MAX Twin City Realty Inc. Brokerage-2
24 William Street W
Tillsonburg, Ontario
Step into nearly 3,500 square feet of exquisite living space in this one-of-a-kind, custom-built home with very unique and high quality finishes. Designed with a modern Mediterranean flair, this residence offers a seamless blend of style and functionality, perfect for contemporary living. The journey begins at the custom arched front door, leading you into bright, meticulously decorated spaces. Large windows throughout flood the home with natural light, creating an open and airy ambiance. The living room features soaring 20' ceilings and a stunning gas fireplace, perfect for cozy evenings. The thoughtfully designed kitchen boasts a perfect work triangle, modern appliances, and plenty of space for culinary creativity. Ascend the custom-designed, elegant staircase to discover three spacious bedrooms. The primary suite is a private haven, complete with an electric fireplace, walk-in closet and a spa-like ensuite bathroom. The ensuite features a tiled shower, freestanding tub, and a custom vanity offering a tranquil retreat after a busy day. Step out onto the second-floor balcony from the primary bedroom is a perfect spot for morning coffee or stargazing under the night sky. The upper floor also includes a versatile loft area, ideal as a flex space for relaxation or work. With panoramic views of the neighbourhood and breathtaking sunrises and sunsets, this space truly stands out.The basement offers a fully finished apartment with a spacious bedroom, a 4-piece bathroom, and a recreation room is perfect for guests or additional living quarters. Step outside to your private backyard oasis, designed for summer entertaining. The custom patio and fence provide a stylish setting for barbecues and gatherings. (id:60626)
Sotheby's International Realty Canada
307 Brant County Rd #18
Brantford, Ontario
An incredible opportunity awaits in this spacious all-brick bungalow set on a scenic 1-acre lot with ravine views on the banks of the Grand River. With over 2,500 sq ft of finished living space, this home offers a versatile layout ideal for multigenerational living, hobbyists, or investors seeking space and serenity with unmatched convenience. The main level features laminate and ceramic flooring, a large open-concept living and dining room, and a bright eat-in kitchen with ample cabinetry, a walk-in pantry, and walkout to a back deck and patio perfect for enjoying sunsets over the river valley. The primary bedroom includes ensuite access to a stylish 3-piece bath with a walk-in tiled shower, while two additional bedrooms complete the level.The freshly finished lower level with in-law potential, is perfect for extended family or guests, with vinyl flooring throughout, a massive family room with gas fireplace, two oversized bedrooms, a 4-piece bath, and a large laundry/utility room. The massive driveway accommodates 8+ cars, plus a double car garage ideal for parking, storage, or a workshop in addition to the detached drive shed and garden shed. Located just minutes from Highway 403, this home offers fast, easy access to Brantford's full suite of big-box stores, restaurants, schools, and healthcare, as well as historic downtown Paris, known for its boutique shopping, cafes, riverside dining, and scenic trails. Whether commuting, exploring Brant County, or venturing further afield, this location is a true gateway to it all. Don't miss your chance to own this rare combination of space, setting, and location. (id:60626)
Real Broker Ontario Ltd.
55 Hitchman Street
Paris, Ontario
Welcome to this breathtaking Boughton 10 model home, located in the highly sought-after Victoria Park neighbourhood in Paris. With over 4,000 sq ft of meticulously designed living space, this home offers the perfect balance of luxury, style, and practicality for modern living. As you enter, you’re greeted by impressive 16-foot ceilings in the foyer, setting the tone for the rest of the home. The open, airy layout features contemporary finishes throughout, providing a seamless flow from room to room. The spacious eat-in kitchen is a chef’s dream, with elegant quartz countertops, SS appliances, and a large walk-in pantry. This area opens to both a dining space and a welcoming living room with fireplace—ideal for hosting family and friends or simply relaxing in style. Upstairs, you'll find a spacious primary bedroom retreat, complete with a large walk-in closet and a stunning 5-piece ensuite. A second bedroom offers its own private 3-piece ensuite, while the third bedroom enjoys bathroom privileges and the fourth bedroom is conveniently located across the hall from the main full bathroom. The ample space provides plenty of room for family, guests or a home office. A well-appointed laundry room completes the upper floor for added convenience. In the fully finished lower level, you’ll find a bedroom plus den, an open concept an eat-in kitchen, quartz countertops, and living room. This level also includes a full bathroom and a powder room, both beautifully finished with quartz counters, as well as a laundry room. With its own separate entrance, this lower level is ideal for multigenerational living, providing both privacy and comfort. Conveniently located close to parks, schools, scenic trails, and with easy access to the 403, this home offers both tranquility and convenience, making it the perfect place for your family to call home. (id:60626)
Revel Realty Inc
34 Andrew Avenue
Simcoe, Ontario
Welcome to 34 Andrew Ave – a beautiful newly built bungalow offering 1,658 sq. ft. of modern living, this home combines style, function, and a prime location close to shopping, dining, schools, and all the ameneties Simcoe has to offer. The exterior features timeless stonework, a covered front porch with stained pine entrance, and great curb appeal. Step inside to 9 ft ceilings throughout, a stunning 10 ft tray ceiling in the living room, and an electric fireplace that adds warmth and charm. The open-concept kitchen/dining area includes an island, custom cabinetry, and a walk-in pantry—perfect for both everyday living and entertaining. Walk out from the dining area to a covered upper deck, and from the finished basement’s rec room to a lower patio—creating seamless indoor-outdoor living. The main floor offers two generous bedrooms, including a primary suite with a walk-in closet and a spa-like ensuite featuring a tiled shower with glass door. A stylish 4 pc bath completes the main level. The oversized garage with insulated doors provides direct access to the laundry room, offering both convenience and practicality. The finished basement expands your living space with a spacious rec room, bedroom, full bathroom, storage, and utility room. Don’t miss this opportunity to own a stunning new home—move-in ready and waiting for your personal touch. Book your private viewing today! (id:60626)
RE/MAX Erie Shores Realty Inc. Brokerage
327 Richmeadow Road
London, Ontario
For more info on this property, please click the Brochure button. Roomy 2200 square foot custom built home nestled on a gorgeous 60 foot pie shaped lot with 75 feet backing onto Clara Brenton Woods. The main floor features 9 foot ceilings and crown moulding. A custom-built fieldstone gas fireplace is the focal point of the spacious living room with large windows that allow you to enjoy the natural beauty of a private backyard and woods beyond. The eat-in kitchen has been newly updated. A front office completes the main floor. Patio doors lead to a spacious deck with hot tub with a fully fenced yard with your own gate access to the trails of Clara Brenton Woods. The private yard features abundant gardens, small playhouse, garden shed and a pond. The second floor features a laundry room with custom cabinetry and cast iron laundry sink. 2 oversized bedrooms feature new carpeting and custom closets. The principal suite features hardwood flooring, a walk-in closet and a spa-like ensuite with heated floors, steam shower and stand-alone soaker tub. The fully finished lower level features a large recreation room, additional bedroom and 3 piece bathroom. Other updates include a steel roof with 50 year warranty, new eavestroughs and downspouting, fully insulated and heated garage, and custom closet in the front hall. Don’t miss out on this family home in a sought after neighbourhood with all the amenities you are looking for, including excellent schools and shopping close by! (id:60626)
Easy List Realty Ltd.
42 Stephenson Road
Brantford, Ontario
Welcome to 42 Stephenson Road, an Executive Home with handsome curb appeal out front, a long list of updates and upgrades throughout and a gardener's paradise in the back!!! Pride of Ownership is evidenced throughout this genuinely 'move in ready' home. This is a shining example of a Holland Model all brick home on a Premium Lot in Grand Valley Estates. The attached double car garage has its own 60 amp service & 220V outlets for the hobbyist / workshop. The entrance is complemented by double full leaded glass doors leading to large, bright foyer with columns, 9' ceilings, rich hardwood floors, porcelain tile and solid oak staircase. A spacious contemporary yet classic kitchen with loads of cabinetry, newer backsplash & premium surfaces (2019), stainless steel appliances and a large upgraded island perfect for prep space and of course entertaining. The Open concept kitchen overlooks the great room with a cozy natural gas fireplace and upgraded LED pot lights. The sliding Garden door (2024) leads to a newer deck (2019) with Gas BBQ connection overlooking a gorgeous collection of gardens curated by the current owner and a newer garden shed (added 2019). Oak staircase leads to the 2nd level featuring newer engineered hardwood (2019) leading you to the office, Primary Bedroom with spa like ensuite (2020) featuring huge stand alone glass shower, soaker tub and large vanity with double sinks and massive walk in closet (updated 2019). Three more large bedrooms (one with ensuite privilege). The full unfinished basement is ready for your personal finishings/ great for storage and features an upgraded 200 Amp service & panel (2019), tankless hot water heater (2019 owned) and new Lennox Elite furnace (2024), Central AC (2017), Water Softener & RO System (2019). The roof was replaced in 2022 (flat roof 2025). Located close to schools, shopping, parks, minutes to HWY 403. Smart Video Doorbell and Levitron Smart Switches are installed throughout the home. Move in and enjoy!!! (id:60626)
Coldwell Banker Homefront Realty
1271 Windham Road 12
Simcoe, Ontario
Nestled in the heart of scenic Norfolk County, this stunning country property offers the perfect blend of peaceful rural living and modern comforts. Set on just under 1.8 acres, this beautifully maintained home boasts over 3,700 sq. ft. of thoughtfully upgraded living space, plus an additional 750 sq. ft. of unfinished space waiting for your personal touch. With 4 spacious bedrooms and 3 well-appointed bathrooms, this home is ideal for growing families, multi-generational living, or anyone seeking extra room to spread out and enjoy. From the moment you step inside, you'll be welcomed by a spacious foyer featuring double closets and upgraded tile, setting the tone for the rest of the home. Engineered hardwood flooring flows throughout the main levels, complementing the bright and expansive open-concept kitchen. This chef-inspired space features a walk-in pantry, soft-close cabinetry, a large granite-topped island, stylish tiled backsplash, newer cupboards and trim, and oversized tile flooring. Enhanced lighting, including pot lights, adds a modern touch throughout. The kitchen walks out to a large deck that overlooks the peaceful backyard—ideal for entertaining, relaxing, or simply soaking in the country views. Upstairs, enjoy the convenience of a second-floor laundry room, while the generous primary suite impresses with a walk-in closet and a beautifully tiled en-suite featuring an 8x3 shower. Additional features include a double car garage with newer doors (2019) and a massive 48x40 two-level outbuilding/shop with 100 amp service—perfect for storage, hobbies, or a workshop. Major updates completed around 2019 include the furnace, A/C, water softener, siding, eavestroughs, most windows, and a central vacuum system. The home also includes a walk-up with in-law suite potential. Located just a short drive to Simcoe, Waterford, and the 403—this home offers the space, privacy, and functionality you've been waiting for. (id:60626)
Royal LePage Action Realty
67 Crossmore Crescent
Cambridge, Ontario
THE ONE YOU HAVE WAITED FOR! This brand new never-been lived-in all-brick home is situated on a PREMIUM lot in one of West Galts most desirable neighbourhoods. The over 2400 sqft provides ample room for comfortable living. You are welcome by a spacious foyer, leading you to the formal living and dining room, open to the large kitchen with a center island and a walk-out. These sliders will lead to a future builder-upgraded deck providing various areas for relaxation and entertaining. The upper levels offer a bright family room, laundry, and 4 spacious bedrooms. The primary suite includes a walk-in closet and a 5pc bathroom. The lower level is unfinished waiting on your finishing touches with bright look-out windows. Key features to note: 200-amp panel, a double-car garage leading you into a mudroom offering convenience, 9ft ceilings on the main floor and 8ft on the upper, breakfast bar in the kitchen, parking for 4, a carpet-free main floor, an upper family room perfect for a home office or homework area for teenagers, plus more! Located a 6-minute drive to the highway or downtown Galt, offering easy access to transportation routes and amenities. Additionally, the proximity to the Grand River trails provides opportunities for an active lifestyle and outdoor recreation. (id:60626)
RE/MAX Twin City Realty Inc.
1879 Boardwalk Way
London South, Ontario
Experience Luxury Living in Warbler Woods, West London, Step into elegance with this thoughtfully designed home nestled on a spacious lot in the prestigious Warbler Woods neighbourhood. From the moment you enter the grand 2-storey foyer, the open and flowing floor plan welcomes you, leading to formal living and dining spaces as well as an oversized family room, complete with a gas fireplace.The custom kitchen is a chefs dream, boasting premium BOSCH appliances, a sprawling island with quartz countertops, a coffee nook, and a generous walk-in pantry, perfect for culinary creations and entertaining. Upstairs, the master suite offers a private retreat with a luxurious 5-piece ensuite and a spacious walk-in closet. Each of the four bedrooms features its own ensuite, ensuring ultimate comfort and privacy for family or guests. Elegant details include exterior and interior pot lights, 9ft ceilings on all levels, 8ft doors on the main floor, and stunning custom chandeliers. Natural light floods the home, enhancing its warmth and charm. The ready-to-finish basement offers exciting potential with egress windows, 9ft ceilings, and a separate side walkout, ideal for creating a secondary suite. Outside, enjoy the fully fenced backyard, perfect for relaxation or entertaining, and the convenience of a double-car garage and interlocking driveway with parking for four. This home is close to top-rated schools, scenic parks, shopping, dining, and major transportation routes.Discover the perfect combination of luxury, comfort, and contemporary style in this exceptional property. (id:60626)
Keller Williams Lifestyles
5090 Baldwin Street S
Whitby, Ontario
Beautiful Unique Custom Home On Large Mature Treed Lot. 3+1 Bedroom, 3 Bath, with Finished Basement. Newer Renovated Kitchen W/ Quartz Countertops & Breakfast Bar(2023), Newer Semi Ensuite 5pc(2023), Laminate Flooring Throughout, Lrg 227' Deep Lot W/ Above Ground Pool. W/O to Large Deck from Dining Room, Garden Shed W/Hydro, and Hot Tub Hookup. 2 Main Floor Kitchens W/ another Wet Bar in the Basement W/ 240 Volt Hookup. 2 In-Law Suite Potentials!! Living Room W/ French Doors & Wood Fireplace. Garage Converted into Room, can Easily be Converted Back. Cozy & Private Backyard Making it the Perfect Spot to Entertain! Minutes From D/T Whitby, Golf Course, Conserv.Area, Restaurants, Shopping, Etc! GO/Transit Bus Route Directly Infront of House! (id:60626)
Royale Town And Country Realty Inc.
32940 10 Avenue
Mission, British Columbia
Welcome to this well maintained spacious 6 bedroom and 4 full bathroom home featuring stunning southern mountain views. The interior of the home was repainted in June of 2025, a new dishwasher in 2023, new washing machine in 2024 and all bathrooms were fully renovated in 2020 including a hot water on demand system and new plumbing. This home offers a 2 bed basement suite including a fire place with separate entrance including new flooring in kitchen and brand new fridge. There are 2 oversized primary bedrooms with ensuites. This home has a tiled roof and the gutters are protected with leaf guards. The home is situated on a quiet street within walking distance of parks and schools. There is shopping nearby as well. The oversized double garage creates plenty of space for extra storage. (id:60626)
Century 21 Creekside Realty (Luckakuck)
240 Armstrong Crescent
Bradford West Gwillimbury, Ontario
Welcome Home!! This sizeable 2,200+ sq. ft 4+2 bedrm/4 Washrm detchd home w/sep. entrance, 2 kitchens and 5 total car parking is an ideal fit for that savvy investor or family looking to take advantage of an income generating basement dwelling in a red-hot rental market that's just mins into the city. This charming house is perfectly located in a quiet family friendly newer subdivision of Bradford ON and is literally located just mins. from HWY 400 and with a multitude of ways into the city anyone can be downtown Toronto in about 45 mins. This gem of a find also boasts a sizeable kitchen main level kitchen w/ high-end SS appliances, gas stove, backsplash, quartz counters, a large very bright breakfast area that w/o to a surprisingly deep, fully fenced yard. The home also features 4 large bedrooms all w/closets windows and are carpet-free. The primary room exhibits a w/i closet, 4 pc ensuite bath w/soaker tub. A family can certainly take advantage w/ the make up of this property as it has a rent-able 2 bedroom basement apartment w/ private kitchen, laundry and separate entrance. This home may be the ideal pick-up in these uncertain times where by families/investors are looking for support and/or additional income from co-habitants or in-laws/family. Book your showing today b/c this smart investment property w/ tons of income potential simply won't last!! (id:60626)
RE/MAX Real Estate Centre Inc.
26 George Street
Grimsby, Ontario
This stunning, fully renovated 3-bedroom, 2-bath bungalow offers 1255 sq ft of stylish, carpet-free living space. The open-concept main floor seamlessly connects the spacious living & dining areas, highlighted by beautiful hardwood floors & large windows that flood the home with natural light. The modern, eat-in kitchen is a chef's dream with stainless steel appliances, a tiled backsplash, plenty of cupboard space & an island with a breakfast bar, perfect for casual meals. The updated 4pc main bathroom features sleek finishes, while the primary bedroom provides built-in wardrobes & a luxurious 3pc ensuite with a walk-in shower. The full, unfinished basement offers endless potential, including the possibility of an in-law suite with its own separate entrance. Enjoy outdoor living in the private, covered concrete patio in the backyard. Located in a family-friendly neighbourhood, close to schools, parks, transit, major amenities and quick access to the mountain & QEW. A definite must-see! 1255 sq. ft. 200 amps (id:60626)
New Era Real Estate
1069 Arnot Road
Ottawa, Ontario
Charming 4+1 Bedroom, 2.5 bathroom nestled on a tranquil treed lot in the family-friendly neighbourhood of Carleton Heights. This timeless brick home blends classic charm with modern functionality. Step inside to find an inviting living room bathed in natural light from an oversized bay window, with a cozy wood-burning fireplace, perfect for relaxing evenings. The spacious layout flows effortlessly into a formal dining area, ideal for hosting family dinners and special occasions. The bright, updated kitchen features ample cabinetry and a large breakfast nook surrounded by windows, with French door access to the expansive composite deck in the backyard, a beautiful park-like setting with no rear neighbours for ultimate privacy. Two great sized bedrooms can be found on the main level. The 2nd floor hosts an oversized master bedroom with a walk-in closet and a nursery/office nook accessible through a door, accompanied by double-sided attic storage. Also on this level is an updated full bathroom with double sink and glass shower, a fourth sizable bedroom and a walk-in closet in the hallway. The fully finished lower level offers a 2-piece bath, gym, a large Family room or office with a beautiful doubled sided gas fireplace shared with the fifth bedroom and tons of storage space. This home also features an HVAC air purification system installed with a humidifier, both furnace and AC are Carrier brand and the garage is insulated with an enclosure entrance for winter. Located close to the Experimental farm/Canal, Civic Hospital and Mooney's Bay beach and just minutes from parks, schools, shopping, bike paths, and transit, this home combines the best of suburban tranquility and city convenience. (id:60626)
Century 21 Synergy Realty Inc
215 Texas
Amherstburg, Ontario
Welcome to 215 Texas in the heart of charming Amherstburg! This unique property features two beautifully renovated attached homes—each separately metered—offering a total of 5 bedrooms, 2 full bathrooms, and endless possibilities. Whether you're looking for the perfect setup for a multi-generational family, or seeking an incredible income-generating opportunity , this versatile layout has you covered. Step inside to find modern updates throughout , including stylish new kitchens , fresh bathrooms , contemporary lighting , and new flooring . Comfort is key with brand new furnace and air conditioning units serving each side of the home. Best of all, everything is on one level —perfect for ease of living.Outside, you'll love the brand new concrete driveway and detached two-car garage , offering plenty of parking and space. This one-of-a-kind property is turn-key and ready for you or your tenants to move in. Don’t miss your chance to own this rare gem, book a showing today! (id:60626)
Jump Realty Inc.
152 Owen Street
Barrie, Ontario
CALLING ALL INVESTORS FULLY RENOVATED TRIPLEX IN THE HEART OF DOWNTOWN BARRIE! This fully renovated, turn-key triplex in the vibrant heart of Downtown Barrie is the total package - live, invest, or both! Steps from the waterfront, marina, Heritage Park, trails, and the city's best cafes, dining, shopping, entertainment, library, and transit, this legal triplex sits on an impressive 66 x 219 in-town lot surrounded by mature trees. The property offers private driveway parking for six, plus the attached garage converted into three convenient storage lockers. Inside, you'll find one spacious 2-bedroom unit and two beautifully finished 1-bedroom units, each with updated appliances, individual hydro meters, and no carpet - just clean, stylish hard surface flooring throughout. With two separate furnaces and A/C units, newer basement waterproofing, and a lower-level walkout unit with a gas fireplace, every detail is dialled in. One unit even offers a private deck walkout off the primary bedroom. Fully tenanted and the potential to generate income, this property is a rock-solid investment and a golden opportunity for anyone looking to step into downtown Barrie's thriving real estate scene without lifting a finger! (id:60626)
RE/MAX Hallmark Peggy Hill Group Realty
152 Owen Street
Barrie, Ontario
CALLING ALL INVESTORS – FULLY RENOVATED TRIPLEX IN THE HEART OF DOWNTOWN BARRIE! This fully renovated, turn-key triplex in the vibrant heart of Downtown Barrie is the total package - live, invest, or both! Steps from the waterfront, marina, Heritage Park, trails, and the city’s best cafes, dining, shopping, entertainment, library, and transit, this legal triplex sits on an impressive 66 x 219 in-town lot surrounded by mature trees. The property offers private driveway parking for six, plus the attached garage converted into three convenient storage lockers. Inside, you’ll find one spacious 2-bedroom unit and two beautifully finished 1-bedroom units, each with updated appliances, individual hydro meters, and no carpet - just clean, stylish hard surface flooring throughout. With two separate furnaces and A/C units, newer basement waterproofing, and a lower-level walkout unit with a gas fireplace, every detail is dialled in. One unit even offers a private deck walkout off the primary bedroom. Fully tenanted and the potential to generate income, this property is a rock-solid investment and a golden opportunity for anyone looking to step into downtown Barrie’s thriving real estate scene without lifting a finger! (id:60626)
RE/MAX Hallmark Peggy Hill Group Realty Brokerage
152 Owen Street
Barrie, Ontario
CALLING ALL INVESTORS – FULLY RENOVATED TRIPLEX IN THE HEART OF DOWNTOWN BARRIE! This fully renovated, turn-key triplex in the vibrant heart of Downtown Barrie is the total package - live, invest, or both! Steps from the waterfront, marina, Heritage Park, trails, and the city’s best cafes, dining, shopping, entertainment, library, and transit, this legal triplex sits on an impressive 66 x 219 in-town lot surrounded by mature trees. The property offers private driveway parking for six, plus the attached garage converted into three convenient storage lockers. Inside, you’ll find one spacious 2-bedroom unit and two beautifully finished 1-bedroom units, each with updated appliances, individual hydro meters, and no carpet - just clean, stylish hard surface flooring throughout. With two separate furnaces and A/C units, newer basement waterproofing, and a lower-level walkout unit with a gas fireplace, every detail is dialled in. One unit even offers a private deck walkout off the primary bedroom. Fully tenanted and the potential to generate income, this property is a rock-solid investment and a golden opportunity for anyone looking to step into downtown Barrie’s thriving real estate scene without lifting a finger! (id:60626)
RE/MAX Hallmark Peggy Hill Group Realty Brokerage
98 North Garden Boulevard W
Scugog, Ontario
**Deep Lot with a Clear View!! ** **Seller paid an additional 20K premium for this exceptional lot** Welcome to this brand-new, beautifully crafted detached home located in the heart of Port Perry, one of Durham Regions most charming and sought-after communities. Spanning 2,650 sq. ft., this 4-bedroom, 3.5-bath residence offers a thoughtfully designed open-concept layout, perfect for modern family living. The main floor features 9-foot ceilings, a cozy family room with a gas fireplace, and a versatile library or home office space. The spacious kitchen boasts sleek stainless-steel appliances, ample cabinetry, and a functional layout ideal for entertaining. Enjoy direct access from the garage into the home for added convenience. Upstairs, you'll find four generously sized bedrooms, including a luxurious primary suite with a walk-in closet and a spa-like ensuite featuring a frameless glass shower. Three additional full bathrooms on the second level ensure comfort for the whole family. The large basement includes oversized windows, allowing natural light to flood the space and offering potential for future finishing. Situated in a prime Port Perry neighborhood, this home is just minutes from boutique shops, cozy cafes, scenic Lake Scugog, beautiful parks, and a wide range of shopping, entertainment, and recreational options. Built by a reputable builder, this home offers the perfect blend of quality, comfort, and location. (id:60626)
Royal LePage Citizen Realty
300 Blake Avenue
Lakeshore, Ontario
Welcome to this stunning BK CORNERSTONE 2-storey Stratford model in Belle River’s desirable Forest Hill Estates. This ENERGY STAR certified home features an impressive 18-ft grand foyer, a private office, and stylish half bath. The open-concept main floor includes a cozy gas fireplace, a custom kitchen with quartz countertops, island, walk-in pantry, and a dining area that opens to a 12’x12’ covered patio - perfect for outdoor relaxation. Upstairs offers 4 spacious bedrooms, including a luxurious primary suite with soaker tub, tiled shower, and dual vanities. A junior suite with its own ensuite, plus an additional full bath and convenient second floor laundry. Driveway and landscaping are complete, and with a recent price reduction, this home offers exceptional value. Thoughtfully designed, fully finished, and move-in ready—don’t miss your chance to call this beautiful home yours! Open houses located at 302 Blake. (id:60626)
Realty One Group Iconic Brokerage
4155 Manning Road
Tecumseh, Ontario
Great location minutes from the 401 and just a short drive to the city. This custom ranch boasts roughly 3000 SF of main floor living space. on a 175 x 327 ft lot. Solid well-built home includes 3 spacious bedrooms, 2 baths, office, Living and Dining room, 2nd kitchen, main floor laundry, with solid oak doors/trim throughout. Continue to a full lower level that offers added living space with a large Family Room, Bar/Rec room, full windows providing loads of natural light, wine cellar and more than ample storage, w/200 amp service. If that is not enough there is also a 2 car attached garage and 32 x 40ft workshop w/hydro, concrete floor and 2 high bay doors for larger equip/vehicles. Enjoy this private setting with no neighbours. (id:60626)
Manor Windsor Realty Ltd.
114 Quillside Row
Ottawa, Ontario
Welcome to your future home! Nestled in a serene neighborhood, this Minto Mackenzie Model boasts 4 bedrooms and 3.5 bathrooms, offering ample space for comfortable living. Finished basement, complete with a versatile rec room and a meticulously crafted staircase. Upgrades throughout the house elevate its charm, including hardwood flooring on main level, elegant railings, and stylish kitchen and bathroom cabinetry. Imagine the joy of moving into this meticulously designed abode, where every detail has been carefully considered for your utmost convenience and pleasure. With its promise of luxury and functionality, this home eagerly awaits its new owners. Connect to modern, local living in Abbott's Run, a Minto community in Kanata-Stittsville. Plus, live alongside a future LRT stop as well as parks, schools, and major amenities on Hazeldean Road. Flooring: Hardwood, Carpet & Tile. August 21st 2025 occupancy. (id:60626)
Royal LePage Team Realty
104 1454 Bear Mountain Pkwy
Langford, British Columbia
Beautifully appointed home in Bear Mountain’s sought-after Cypress Mews neighbourhood. This private home offers over 2000 sqft of bright, functional living space and generous patios for effortless indoor-outdoor living. The 10ft entry level presents a versatile den or 4th bedroom, a spacious laundry closet, and an oversized double garage. The main floor features 9 ft ceilings, living room with gas fireplace, a chef-inspired kitchen with SS appliances, pantry cabinetry, quartz countertops, dining area, and a west-facing patio.The primary suite includes a spa-like 5-piece ensuite with heated floors, walk-in closet, and patio access. The upper level offers a 13 ft vaulted family room, two well-sized bedrooms, two additional baths,and expansive deck space. Complete with air conditioning throughout this resort home is short walk to the village, dog park, Westin Golf Resort & Spa, Tennis Centre, fitness facility with outdoor pool, and hiking/ biking trails. Golf Membership Available! (id:60626)
RE/MAX Camosun
12171 221 Street
Maple Ridge, British Columbia
Welcome to this beautifully maintained and ideally located family home! Offering 4 spacious bedrooms, including a 2-bedroom suite, this property is perfect for families seeking space and a built-in mortgage helper. You'll appreciate the new bathroom, new hot water tank, new fridge and stove, and laminate flooring throughout. The fully fenced backyard with fruit trees adds charm and privacy. Situated within walking distance to parks, schools, and downtown amenitie with easy access to the Golden Ears. This home offers comfort, flexibility, and a mortgage helper. Perfect beginner home. (id:60626)
Sutton Premier Realty
502 Strasbourg Street
Ottawa, Ontario
Welcome to 502 Strasbourg Street! This beautiful home offers 4+1 spacious bedrooms and 4.5 baths, perfect for families. The fully finished basement boasts a large recreation room, an additional bedroom, a full bath and tons of storage. Enjoy an open-concept, eat in kitchen with tons of cabinet and counter top space, a gas range and walk-in pantry, along with a large family room featuring a fireplace. The main level also includes a formal living and dining room, a den, and a convenient powder room. With stunning hardwood floors and 9-foot ceilings, this home combines elegance and comfort. Located near parks, transit, shopping, and schools, it's the ideal place to call home. Schedule your viewing today! ** This is a linked property.** (id:60626)
Power Marketing Real Estate Inc.
602 Steele Pl
Ladysmith, British Columbia
This 3 bedroom 2 bath rancher is perfect for the homeowner who desires the best of island living, including mountain and ocean views, a quite cul-de-sac near the CN trail, golfing, the marina and close to downtown Ladysmith shopping. A double garage plus RV and boat parking, a low maintenance yard with garden areas. Open plan living space with a formal dining area and a kitchen island. Master bedroom features a lovely ensuite. New heat pump, extra storage in the easily accessible crawlspace. Beautiful covered wraparound deck for solo enjoyment or entertaining. Newly built 14 x 24 workshop including its own heat pump, RV 30 amp wiring and 220 welder plug in. This house shows incredibly well. Call for a showing. (id:60626)
Island Pacific Realty Ltd.
321 Kings Road
Wellington, Nova Scotia
Dreaming of lakefront living on one of Nova Scotias most popular lakesjust outside Halifax? This one-of-a-kind property offers the perfect blend of lakeside serenity and spacious family living, just minutes from Fall River and within easy commuting distance to Halifax, Dartmouth, and the airport. Thoughtfully designed across all levels, the main floor features a welcoming foyer, convenient laundry area, and a bright family room with walkout access to the yard. Upstairs, the heart of the home showcases soaring ceilings, rich hardwood floors, and expansive windows that flood the living and dining areas with natural light. The kitchen is a dreamcomplete with solid surface countertops, stainless steel appliances, a centre island, and walkout access to the covered upper deckideal for year-round BBQs and soaking in breathtaking panoramic views of Grand Lake. The spacious primary suite offers double closets and a spa-like 5-piece ensuite complete with glass shower and jacuzzi tub. The third level provides a flexible layout with a bedroom, full bath, and a home office or optional fourth bedroom. The walkout lower level is perfect for extended family or potential rental income, featuring a separate entrance, kitchen, open living/dining area, bedroom, and another full bath. Outside, enjoy beautifully landscaped grounds, your own private beach for launching a kayak, and a dock ready for summer boating fun. Theres even a bonus garage with high ceilings, exterior access, and inside entry to both the main house and lower-level suite. Whether its morning coffee by the water, hosting summer gatherings, or embracing peaceful, year-round lakeside livingthis home delivers a true slice of paradise on Grand Lake! (id:60626)
Keller Williams Select Realty
1186 Upper Paudash Road
Highlands East, Ontario
Nestled near the serene shores of Paudash Lake, this exquisite executive-style home offers 4 bedrooms and 3 bathrooms, designed for both comfort and elegance. Step into the open-concept living space, highlighted by a striking stone fireplace, perfect for cozy evenings or lively gatherings. The gourmet kitchen flows seamlessly to a deck, ideal for barbecues and soaking in the beauty of the landscaped surroundings. The luxurious master suite features a spa-like ensuite, walk-in closet(s), and a private sitting area or office. Relish year-round lake views from the 4-season sunroom or unwind on the covered porch. The lower level boasts a walkout to a spacious garage/workshop, catering to all your storage and hobby needs. Set on nearly an acre of beautifully manicured land, this property is a haven for outdoor enthusiasts. With Paudash Lake just steps away, enjoy boating, fishing, swimming, hiking, and direct access to ATV and snowmobile trails. This is more than a home it's a lifestyle. Don't let this opportunity slip away! (id:60626)
RE/MAX Crosstown Realty Inc.
1186 Upper Paudash Road Road
Cardiff, Ontario
Nestled near the serene shores of Paudash Lake, this exquisite executive-style home offers 4 bedrooms and 3 bathrooms, designed for both comfort and elegance. Step into the open-concept living space, highlighted by a striking stone fireplace, perfect for cozy evenings or lively gatherings. The gourmet kitchen flows seamlessly to a deck, ideal for barbecues and soaking in the beauty of the landscaped surroundings. The luxurious master suite features a spa-like ensuite, walk-in closet(s), and a private sitting area or office. Relish year-round lake views from the 4-season sunroom or unwind on the covered porch. The lower level boasts a walkout to a spacious garage/workshop, catering to all your storage and hobby needs. Set on nearly an acre of beautifully manicured land, this property is a haven for outdoor enthusiasts. With Paudash Lake just steps away, enjoy boating, fishing, swimming, hiking, and direct access to ATV and snowmobile trails. This is more than a home—it's a lifestyle. Don’t let this opportunity slip away! (id:60626)
RE/MAX Crosstown Realty Inc. Brokerage
17 Mettawas Lane
Kingsville, Ontario
Have you ever imagined living in pure Paradise? This semi detached Luxurious Home With Perfect View of Lake Erie in Kingsville is as Close as you will get! Welcome to 17 Mettawas Lane in Kingsville! With Two Living Quarters in this Home there is the possibility to have an AirBnB or Have a family member live in their own quarters on one level. This Home Features on main Level a large Laundry, 2pc bath, kitchen with black Quartz Countertops with Orchid White Cupboards with Euro style Doors open to living Rm with Large glass Patio Doors that Open up to large Composite Deck to Entertain. Primary Bedroom with large walk-in closet & Ensuite 4 pce bath with bath and Shower. Downstairs featuring 2 bedroom 2 pc bath finished nicely including another Beautiful kitchen & laundry. Walk out of your Living Rm to your own Patio & Putting Green! Don't forget your 2 car Garage with EV Powering Station. This Well Built Home with 200amp Service built in 2019 with beach access can be yours! (id:60626)
Bob Pedler Real Estate Limited
55 Hitchman Street
Brant, Ontario
Welcome to this breathtaking Boughton 10 model home, located in the highly sought-after Victoria Park neighbourhood in Paris. With over 4,000 sq ft of meticulously designed living space, this home offers the perfect balance of luxury, style, and practicality for modern living.As you enter, you're greeted by impressive 16-foot ceilings in the foyer, setting the tone for the rest of the home. The open, airy layout features contemporary finishes throughout, providing a seamless flow from room to room.The spacious eat-in kitchen is a chefs dream, with elegant quartz countertops, SS appliances, and a large walk-in pantry. This area opens to both a dining space and a welcoming living room with fireplace - ideal for hosting family and friends or simply relaxing in style.Upstairs, you'll find a spacious primary bedroom retreat, complete with a large walk-in closet and a stunning 5-piece ensuite. A second bedroom offers its own private 3-piece ensuite, while the third bedroom enjoys bathroom privileges and the fourth bedroom is conveniently located across the hall from the main full bathroom. The ample space provides plenty of room for family, guests or a home office. A well-appointed laundry room completes the upper floor for added convenience.In the fully finished lower level, you'll find a bedroom plus den, an open concept an eat-in kitchen, quartz countertops, and living room. This level also includes a full bathroom and a powder room, both beautifully finished with quartz counters, as well as a laundry room. With its own separate entrance, this lower level is ideal for multigenerational living, providing both privacy and comfort.Conveniently located close to parks, schools, scenic trails, and with easy access to the 403, this home offers both tranquility and convenience, making it the perfect place for your family to call home. (id:60626)
Revel Realty Inc.
3401 Sixth Line
Oakville, Ontario
Welcome to this tastefully upgraded, freehold townhome in one of Oakville's most sought-after communities! With 4 bedrooms and 3 bathrooms spread across 3 stylish levels, this home offers the space and flexibility todays families need. The main floor is bright and airy with 9-foot ceilings and a modern kitchen featuring stainless steel appliances and a walk-out balcony--perfect for your morning coffee or unwinding at the end of the day. The layout is super functional, with a private primary retreat complete with a walk-in closet and an ensuite. The additional bedrooms are generous in size and ideal for growing families, guests, or a dedicated home office space. You'll also love the convenience of parking for two--one in the garage and one in the private, covered driveway. This is a fantastic opportunity to get into a thriving, family-friendly neighbourhood close to great schools, parks, and everyday essentials. Whether you're upsizing or buying your first home, this property checks all the boxes! (id:60626)
RE/MAX Escarpment Realty Inc.
36 Love Crescent
Ajax, Ontario
Welcome home to 36 Love Crescent, nestled in the heart of Duffins Bay. Just down the street is The Waterfront Trail overlooking the serene Lake where you can enjoy peaceful strolls, picnics, and family outings. It's the ideal setting to create beautiful memories with your loved ones. Just West is Rotary Park & the Splash Pad for kids to enjoy on a hot summer day, or stay close by, and enjoy the local park just one house away! The neighbourhood is also bike friendly, with endless trails for you to discover. This home has been beautifully maintained by original owners, with many updated features, and offers a spacious layout with four cozy bedrooms, a modern kitchen with high end appliances, and a bright, open living area that's perfect for family gatherings. The kitchen was designed with a built in breakfast bar as a great place to gather for meals, or to entertain your guests while you prepare a meal for them. The kitchen walkout welcomes you into the fully fenced backyard, which is a haven for little ones to play & explore, while parents can unwind on the patio. The second level offers an over sized primary bedroom retreat with walk in closet & 3 pc ensuite. With four bedrooms, you have the ability to transform additional rooms into a home office, guest room, or hobby space. The lower level retreat is the perfect spot to entertain your guests that includes a newer wet bar with live edge countertop & cold water tap. Cozy up by the gas fireplace on cool nights, or just enjoy the ambiance. There is surround sound wiring ready to enhance your movie nights. Around the corner, you have an additional space for a home gym, office, or craft room. The oversized laundry room provides extra cabinet storage, large laundry sink, & front loading washer & dryer on pedestals. With its prime location, you'll have access to local amenities, schools, shopping, and dining, making 36 Love Crescent not just a house, but a place to truly call home! (id:60626)
Right At Home Realty
310 429 W 2nd Avenue
Vancouver, British Columbia
Welcome to the Maynards Block! This unique two level loft offers 18' ceilings; large floor to ceiling windows; huge private patio; home office; one secure parking space and one storage locker. The kitchen offers plenty of storage and counter space and has s/s appliances. Amazing amenities include gym, yoga studio, roof top deck and concierge. This is a fantastic location with easy access to stores, restaurants, transit, Cambie corridor and more (id:60626)
RE/MAX Crest Realty
89 John Street
Halton Hills, Ontario
Discover this unique and cozy turn-key home in a prime Georgetown location! Nestled on a fantastic lot, this beautifully upgraded home offers the perfect blend of comfort and convenience. Just moments from the GO Train, shops, and many of Georgetown's fine amenities, this home is ideal for those seeking a seamless lifestyle. Step inside to find a warm and inviting living room with a gas fireplace, perfect for cozy nights in. The family room features a charming pellet stove, adding character and warmth. The kitchen offers quartz countertops, Stainless steel built-in appliances, gas cook top, tiled backsplash, under cabinet lighting and a small breakfast bar. The basement is finished, offering an office area and a theatre space - ideal for work and entertainment. Outdoor living is just as impressive, with a spacious sun deck and hot tub, perfect for relaxation and entertaining. The stunning two-car garage is a dream come true for car enthusiasts and hobbyists alike. Designed with both function and comfort in mind, the space features full heating and air conditioning, ensuring a perfect environment year round. A commercial roll-up door provides easy access and a professional touch, while a skylight provides lots of natural light which enhances the pine tongue-and-groove paneling. Inside you'll also find a dedicated office space, a well-equipped work area, recessed pot lights, and a wall-mounted. bracket ready for a flat-screen tv. This property also includes two storage sheds, one complete with hydro.... the perfect escape for peaceful workouts! With parking for 10 vehicles, there is no shortage of space for guests. Flooded with natural light and upgraded from top to bottom, this home is move in ready. Don't miss the opportunity to own the ultimate blend of utility, style & comfort! (id:60626)
Ipro Realty Ltd.
462049 Range Road 33
Rural Wetaskiwin No. 10, Alberta
Looking for Peace, Tranquility, Privacy and Fresh Air in the middle of Mother Nature, you have just found the right place. This house built in 2012, with, 2346+ sq. ft., from three large bedroom, two huge 4pce baths, fireplace, A huge dinning room and a Kitchen that would make a chef feel at home. And all this is on the main floor. The stone fireplace is equipped with its own custom built entertainment center that brings life to 16 x 30 living room. The Primary bedroom has its own custom ensuite as well as having a private office. All the flooring is beautiful hardwood that glimmers in the sun light! With a fully developed basement having a large family room, bedroom and 3 piece bath family and guesses will also feel at home. This house feels like a home as soon as you walk in, and is awaiting a new story to tell and a new future to create. The yard is well manicured and is accented with a 50 x 30 shop. The shop has double access and full concrete floor, heating and more that adequate lighting, as well as 220 power. A cabin bring the warmth on this property to and anyone that is fortunate to have been invited to he arms of Mother Nature. Walking trails, a creek and towering trees bring your heart to a new life. There so much more that can be said, however the visual is more powerful, affective and appealing! (id:60626)
Maxwell Capital Realty (Rimbey)
2021 21 Avenue Nw
Calgary, Alberta
Welcome to this truly remarkable residence in the heart of the highly desirable Banff Trail community, where contemporary architecture meets meticulous craftsmanship. This property seamlessly blends luxury, functionality, and investment potential. South-facing backyard, and a 2-bedroom legal basement suite, this home offers unparalleled comfort, elegance, and versatility for families and investors alike. From the moment you step through the door, you’ll be captivated by the open-concept layout, high-end finishes, and abundance of natural light. The main floor is an entertainer’s dream, designed to maximize functionality without compromising style. The central gourmet kitchen is the heart of the home, featuring stainless steel appliances, custom high-rise cabinetry, quartz countertops, a spacious built-in pantry, and a large island with bar seating. Whether you’re hosting dinner parties or enjoying casual meals with family, this kitchen is sure to impress. Adjacent to the kitchen, the dining area is flooded with light from oversized windows, creating a warm and inviting space for gatherings. The main-floor office, thoughtfully tucked away, provides the perfect environment for productivity, whether for remote work, study, or personal projects. A well-organized mudroom, complete with built-in storage and a bench, adds a layer of convenience, while the elegantly designed half bathroom enhances the functionality of this level. The upper floor continues to impress with its focus on luxury and practicality. The primary suite is a true retreat, featuring sky-high vaulted ceilings, a walk-in closet, and a spa-like 5-piece ensuite. The ensuite is a masterpiece in itself, offering a free-standing soaker tub, a walk-in rain shower, dual sinks, and premium finishes, creating a space that feels like your own private sanctuary. Two additional bedrooms, each with sophisticated tray ceiling accents, provide comfort and style for family members or guests. A spacious laundry room with a sink, counter space, and linen storage ensures organization and efficiency on this level. One of the home’s standout features is the fully developed legal basement suite, which offers a host of possibilities. With its own private side entrance, this legal suite is designed for maximum privacy and functionality. It includes two spacious bedrooms, a sleek kitchen with quartz countertops and modern finishes, a stylish 4-piece bathroom, and its own laundry facilities. Whether used as a mortgage helper, a rental property, or a space for extended family, this legal suite is a valuable addition to the home. Just steps from the Banff Trail LRT station, residents enjoy quick and easy access to downtown Calgary, shopping, dining, and more. The University of Calgary is only minutes away, making this location perfect for students, faculty. For outdoor enthusiasts, nearby Confederation Park! **THE BUYER STILL HAS THE OPTION TO REMOVE THE LEGAL SUITE AND INSTEAD ADD A REC ROOM AND GYM** (id:60626)
Real Broker
52 8633 159 Street
Surrey, British Columbia
Experience the luxury and comfort of Fleetwood Rose Garden located in Surrey with this spacious FULLY RENOVATED corner unit townhouse, offering four bedrooms and four bathrooms across nearly 2,650 sq ft that comes with a HUGE BACKYARD. The upper level includes three bedrooms, two washrooms, and a convenient laundry area, while the main floor features separate living, dining, and family rooms, and large kitchen. The lower level adds flexibility with a bedroom, full bath, and private entry. A two-car tandem garage provides extra storage. Enjoy the backyard patio, and the convenience being near restaurants, banks, shopping malls and schools. Comes right off Fraser Highway. Come and have a look at this fully renovated townhouse for yourself! OPEN HOUSE SAT/SUN JUNE 28-29 2PM-5PM! (id:60626)
Keller Williams Ocean Realty
Royal LePage - Wolstencroft

