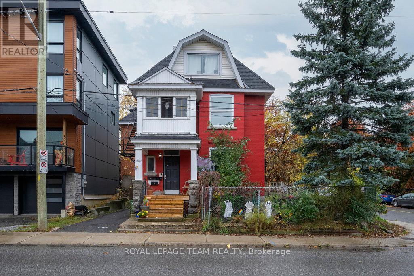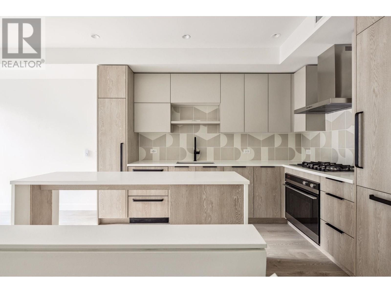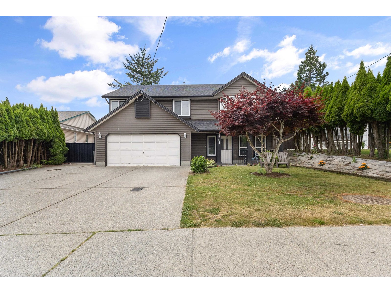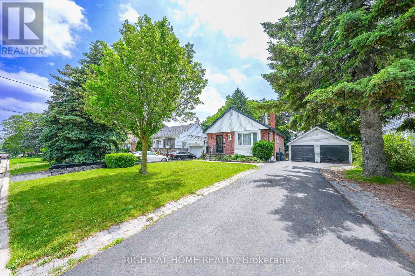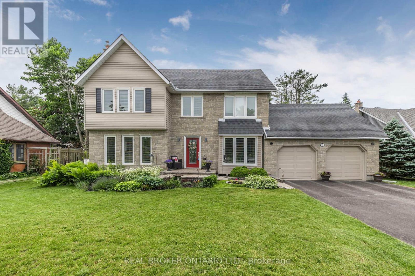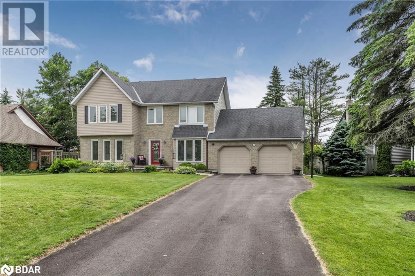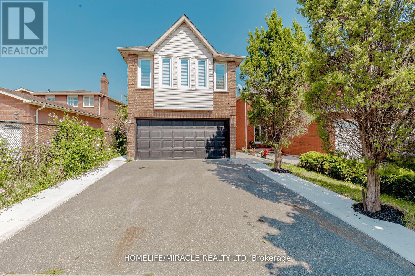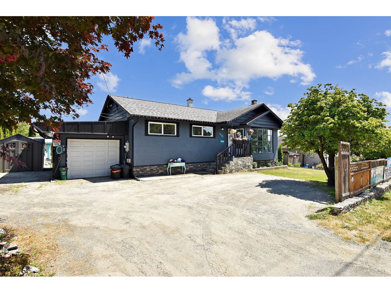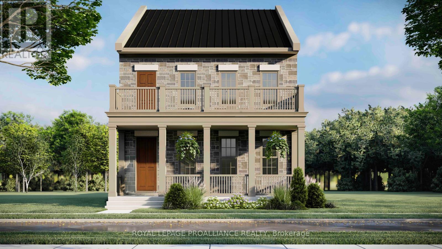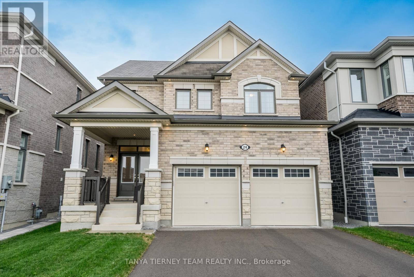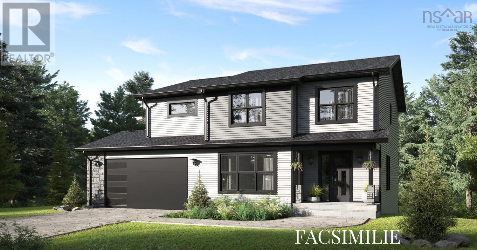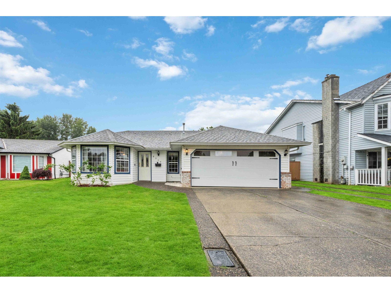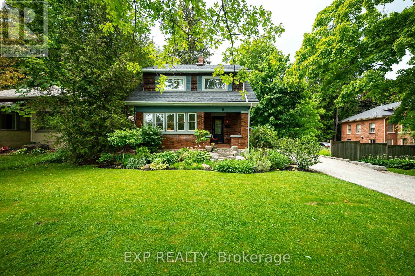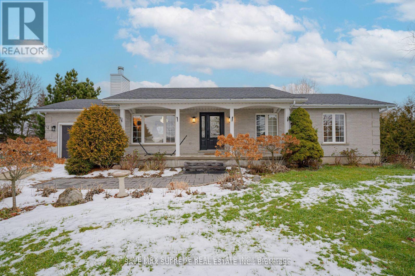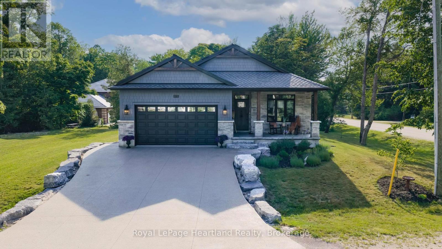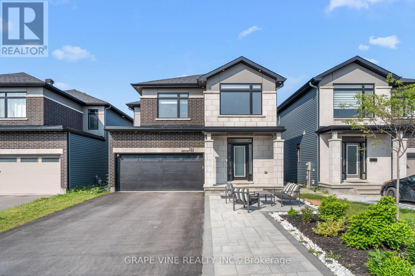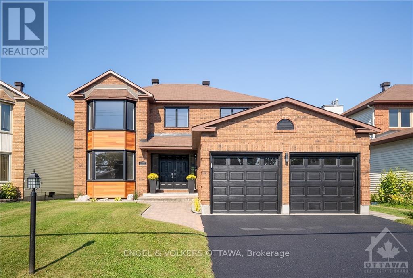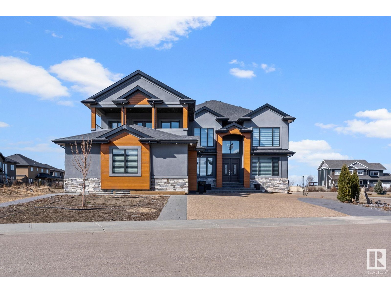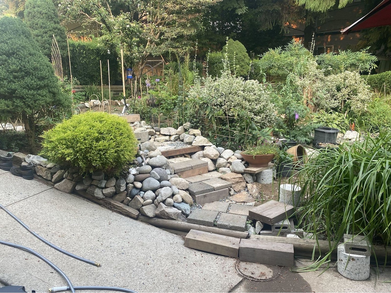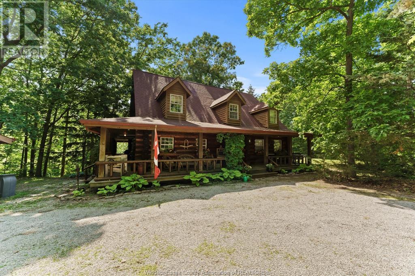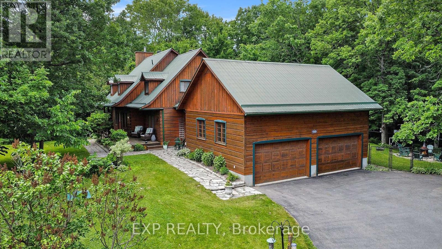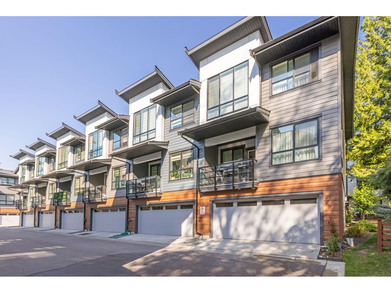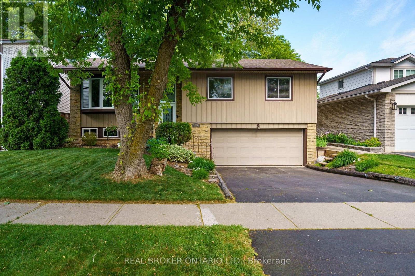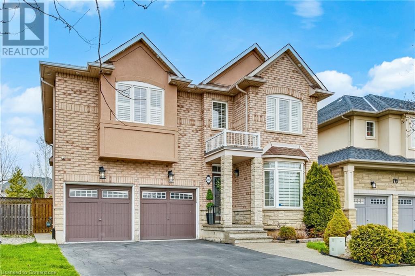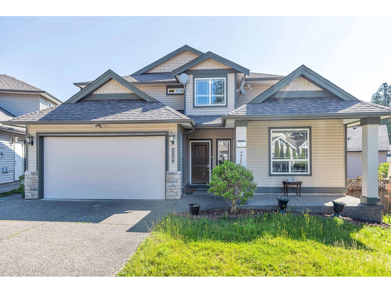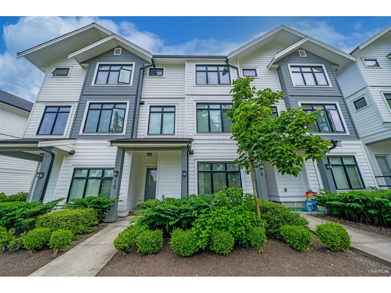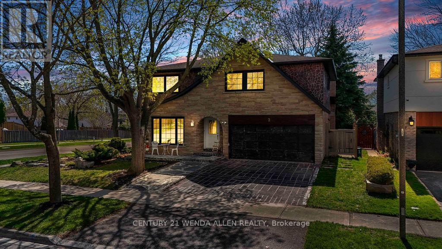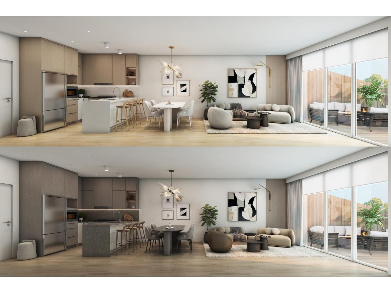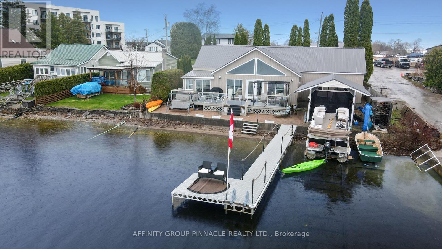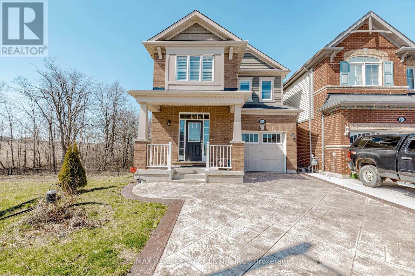4667 Clearwater Road
Frontenac, Ontario
Location, Location, Location! Just minutes from the charming village of Sydenham whether by road or a quick 2-minute boat ride 4667 Clearwater Road delivers the best of lakeside living with the convenience of nearby amenities. Set on a combined 1.08 acres and comprising of two properties an interior lot and a waterfront lot across the lane this unique offering features 121 feet of pristine, natural shoreline. The deep waterfront (8+ off the dock) is ideal for swimming, fishing, or accommodating larger boats. No need to fly south. This south-facing waterfront oasis features insulated and heated bunkie with upper and lower spaces perfect for guests or a cozy lakeside retreat, dockage for 5 boats plenty of room for family and visitors, power boat lift for easy and secure storage, powered dock lifts for effortless seasonal use and natural shoreline with spectacular lake views. The main home offers 2,279 sq. ft. of family living space featuring 3 spacious bedrooms and 1.5 bathrooms, combined living/dining room with wood-burning fireplace (currently fitted with an electric insert), bright 3-season enclosed porch with wall-to-wall windows overlooking the lake, rear deck for BBQs & entertaining, and a bonus family/teen retreat above the attached double garage. Upstairs, you'll find a large primary bedroom, two additional generous bedrooms, a full 4-piece bathroom, and a convenient laundry room. Have toys? The brand new 24 x 30 detached garage/workshop is fully insulated and heated perfect for hobbies, storage, or tinkering. Highlights to note: new steel roof on the main house (2023), forced air propane furnace, central A/C, and optional airtight wood furnace (2022) and updated kitchen with modern touches. Whether you're seeking a peaceful summer getaway, a year-round residence, or your dream lakeside retreat, this rare property blends comfort, natural beauty, and functionality all in an unbeatable location. (id:60626)
Sutton Group-Masters Realty Inc.
1028 Gladstone Avenue
Ottawa, Ontario
Don't miss out on this fantastic opportunity! Explore this very large recently renovated, ready-to-go brick Triplex in vibrant Hintonburg. Comprised of 2 extremely spacious VACANT 3-bedroom units ($2,500 & $2400 conservative projected rents) & 1 convenient tenanted 1-bedroom unit(currently rented to great tenant at $1,100). Situated on a prime lot with exceptional long term development potential. This versatile Triplex offers multiple options for savvy investors. You can choose to live in one of the units & rent out the others, creating an ideal living & income arrangement. Alternatively, maintain it as a reliable long-term investment, securing your future retirement plan. **2025 ALL NEW: 2 kitchens, flooring, lighting, electrical throughout(documents available) plus, 4 separate, newly installed hydro meters so each unit plus common utilities can be separated and reduce expenses to the owner - significant savings! Excellent ROI - 5.2% cap rate(contact for full financials) with major items already taken care of and modernized. Located in one of the most sought-after areas in town, with easy access to the desirable Wellington shops & the Civic Hospital. Well maintained & cared for by the current owner. ~10 year old roof, 6 year old furnace. 1 parking space included. Don't let this opportunity slip away, call Patrick today for more! (id:60626)
Royal LePage Team Realty
212 322 E 15th Avenue
Vancouver, British Columbia
E15 JUST OFF MAIN by OpenForm. Winner of the UDI Award for Excellence in Ground-Oriented Housing. This modern 2-bed, 2-bath home, designed by MA+HG Architects, spans two levels. Interiors by Cristina Oberti are complemented by large windows that flood the space with natural light. A secure entry opens from the tranquil inner courtyard, and a peaceful patio extends off the main living area. The kitchen offers ample storage, gas cooktop, and Fisher & Paykel appliances. The exterior features art by Scott Sueme, capturing the vibrant spirit of Mt Pleasant. Steps from Main Street and minutes from downtown, E15 blends modern design with a creative edge. Built by Urban One and landscaped by Considered Design. Includes parking, storage, and a bike locker. Don't miss it! (id:60626)
Rennie & Associates Realty Ltd.
3305 Townline Road
Abbotsford, British Columbia
Welcome to this spacious and well-kept 5-bedroom, 3-bathroom home, located in one of West Abbotsford's most sought-after neighborhoods. This property offers the perfect blend of comfort, convenience, and functionality for growing families or savvy investors. Enjoy the benefits of a bright Basement-suite, ideal as a mortgage helper or for extended family. The home is just steps from all three levels of schools, a gym and recreation center, and is conveniently close to High-street Mall offering shopping, dining, and entertainment options. Plus, easy freeway access makes commuting stress-free. Don't miss your opportunity to live in this family-friendly community. Call today to schedule your private showing! OPEN-HOUSE, July 05 (2-4pm) (id:60626)
Sutton Group-West Coast Realty (Abbotsford)
6210 Confederation Line
Warwick, Ontario
Situated on 4.75 picturesque acres near Watford, Ontario, this stunning two-story home blends modern design with natural beauty. Bear Creek borders one side of the property, while mature evergreens provide privacy on the other two. This 3 bedroom, 2.5 bathroom home offers modern chalet-inspired architecture and includes an attached two-car garage and striking design throughout and a detached 40ft x 60ft barn with shop. Inside the home, the spacious kitchen is a chefs dream, featuring a wood burning fireplace, built-in stainless steel appliances, a countertop range, on an impressive quartz island with an eating bar, and a butler's pantry hidden behind a sliding barn door. The kitchen flows into a bright dining area with double doors opening to a sun deck and patio overlooking the lush backyard. The spacious, sunken living room offers vaulted ceilings, and floor-to-ceiling windows. Additional main-floor highlights include a private office with custom cabinetry, a large laundry room with garage access, and a two-piece bathroom. Upstairs, a lofted landing overlooks the main floor. The primary suite features a private balcony, a spa-like ensuite with a glass-enclosed shower and double sinks, and a walk-in closet. Two additional large bedrooms, one with a walk-in closet, share a stylish four-piece bathroom. The finished walk-out lower level provides ultimate flexibility, with a rec room, wood-burning fireplace, custom bar, games area, and a playroom or lounge. A home gym completes this level. Outside, enjoy the expansive backyard with a patio and screened-in gazebo, ideal for entertaining or relaxing. The 40x60 detached barn includes a heated shop with wood-burning and electric baseboard heat, plus 60-amp service, while the home features 200-amp service. Located just a short drive from downtown Watford and all its amenities, this property offers a unique combination of rural charm, modern convenience, and room to live, work, and play. (id:60626)
Century 21 First Canadian Corp
53 Cree Avenue
Toronto, Ontario
Pretty Bungalow On Premium 53X150 Ft Lot. Very Well Cared For: Eat-In Kitchen, Hardwood Floors, Renovated Bathrooms, Finished Basement With Separate Entrance, Extra Long Driveway And Detached Garage. Family Oriented Neighborhood, Super Lot .Excellent Area With Many Houses Being Built. Short Walk To G O Station, Steps To Schools, Parks, Short Distance To Bluffs And Lake Ontario (id:60626)
Right At Home Realty
35 Howard Drive
Oro-Medonte, Ontario
*OVERVIEW *Beautiful 2,500 sq ft two-storey family home in the desirable Harbourwood Community. Fully renovated in 2018 with modern finishes throughout. Surrounded by parks, trails, and just minutes from Lake Simcoe. *INTERIOR* Offers 4 bedrooms and 3 bathrooms. Features new hardwood floors, an updated kitchen with granite countertops, island, soft-close drawers, and specialty cabinetry. Two wide sliding garden doors lead to a large deck. Finished basement with gas fireplace. Interior access from garage to home. *EXTERIOR* Yard is fenced on three sides and includes extensive perennial gardens plus a peaceful meditation garden in the back corner. Large deck with hot tub access directly from the house. Oversized double garage with automatic doors, with access to both the home and backyard. *NOTABLE* Quiet, family-friendly community with nearby lake access. Steps to parks, trails, and Memorial Beach. Minutes to highway access via 5th or 7th Concessions. Zoned for Guthrie Public School and Eastview Secondary both highly regarded. *CLICK MORE INFO TAB* for FAQs, floorplans, utility bills, and summer/garden photos. (id:60626)
Real Broker Ontario Ltd.
35 Howard Drive
Oro-Medonte, Ontario
*OVERVIEW *Beautiful 2,500 sq ft two-storey family home in the desirable Harbourwood Community. Fully renovated in 2018 with modern finishes throughout. Surrounded by parks, trails, and just minutes from Lake Simcoe. *INTERIOR* Offers 4 bedrooms and 3 bathrooms. Features new hardwood floors, an updated kitchen with granite countertops, island, soft-close drawers, and specialty cabinetry. Two wide sliding garden doors lead to a large deck. Finished basement with gas fireplace. Interior access from garage to home. *EXTERIOR* Yard is fenced on three sides and includes extensive perennial gardens plus a peaceful meditation garden in the back corner. Large deck with hot tub access directly from the house. Oversized double garage with automatic doors, with access to both the home and backyard. *NOTABLE* Quiet, family-friendly community with nearby lake access. Steps to parks, trails, and Memorial Beach. Minutes to highway access via 5th or 7th Concessions. Zoned for Guthrie Public School and Eastview Secondary both highly regarded. *CLICK MORE INFO TAB* for FAQs, floorplans, utility bills, and summer/garden photos. (id:60626)
Real Broker Ontario Ltd.
44 Leatherhead Court
Brampton, Ontario
Welcome to 44 Leatherhead Court, a fantastic opportunity to purchase a DETACHED home with a LEGAL BASEMENT APARTMENT in a quiet neighborhood in Brampton. This renovated 3+3 bedroom, 3+2 bathroom detached home offers both comfort and income potential in a family-friendly community. With a legal basement apartment featuring 3 bedrooms, 2 full bathrooms, separate laundry, and 2 separate entrances, this property is perfect for those seeking extra space, rental income, or multi-generational living. Currently rented to a family of A+ tenants, the basement apartment provides a fantastic opportunity for rental income, helping offset your mortgage cost. Step into the renovated main floor, where the brand new kitchen (2024) is a true highlight, complete with brand new stainless steel appliances and quartz countertops. The breakfast area opens directly to the concrete patio (2023) and backyard. The main floor also features laminate floors throughout, a dedicated office space, and a private laundry room. Upstairs, the primary bedroom has a private ensuite bathroom and a large closet, while two additional spacious bedrooms provide ample space for your family. There is also a very large upstairs great room that can be used as a family room or enclosed to serve as another primary bedroom. Located on a quiet cul-de-sac and just minutes from Highway 410, public transit, parks, grocery stores, schools, and more, this home offers both convenience and comfort whether you are buying to live in it or to invest (the property can provide a high rental income). Bonus: this home is pre-inspected so potential buyers can review the inspection report for their peace of mind. (id:60626)
Homelife/miracle Realty Ltd
192 Homewood Avenue
Hamilton, Ontario
Public: Completely renovated home (2023) in the popular Kirkendall neighbourhood. This home has been stripped down to the bricks and rebuilt. Everything inside has been redone with high quality materials plus many exterior updates including new roof (on the house and garage), eaves and fencing. Upon entry you will find a well appointed mudroom to keep outdoor messes outdoors! The kitchen features quartz counter tops, a large island and a pot filler over the gas stove. The dining room features built ins with a wine fridge and a walkout to the rear patio. The living area has a fireplace with built in cabinetry. The master bedroom features built in drawers and cupboards and an ensuite with a full glass shower and quality finishes. The new laundry room is conveniently located on the 2nd floor. The basement has a large family room with pot lighting and a walkout to the rear yard. Under what you can see is all new framing, insulation, plumbing, electrical and ductwork for the new furnace and central air. Every appliance is new. There is a large 2 car garage in the back for parking. All of this a short distance from restaurants, shops, walking trails (including the Bruce Trail), highway access, schools and more. (id:60626)
Waterside Real Estate Group
7822 Cedar Street
Mission, British Columbia
INVESTORS & DEVELOPERS take a look at this home as it's designated OCP Attached Multi Unit Residential, on a great corner lot with 12th Ave access. This home has been lovingly maintained, updated & cared for since the owners bought in 2016. There's plenty of space & versatility in this large 4 bed, 2 bath & a man cave home. Perfectly suited for a home based business & many upgrades all around. Including central air 2019, HWT 2016, new vinyl flooring 2023. Updated kitchen & bath upstairs 2023, looks lovely. Exterior upgrades, above ground salt water pool, garage roof & siding replaced 2021, home painted 2021. 8'x10' garden shed painted 2020 & a new 8'x20' workshop/shed. New roof & gutters. The back yard is like your own oasis with a 20'x20' gazebo, perfect for entertaining at home! (id:60626)
Royal LePage Little Oak Realty
Part 2 Charles Wilson Parkway
Cobourg, Ontario
Located on Charles Wilson Parkway in the sought-after New Amherst community, this beautifully designed to-be-built 1,853 sq. ft. two-storey home blends classic architectural styling with modern finishes offering the perfect balance of comfort, style, and functionality.With 3 bedrooms and 2.5 bathrooms, this thoughtfully planned home suits families, professionals, or anyone looking for a low-maintenance lifestyle in a vibrant, walkable neighbourhood. The main floor features a spacious principal suite complete with walk-in closet and private ensuite. A main floor laundry room adds practical efficiency, while the open-concept kitchen, dining, and living areas are perfect for entertaining or everyday ease. Large windows and double front porch access offer a strong connection to the outdoors and sweeping views of the central park. Upstairs, two generous bedrooms, a full bath, and a versatile loft-style sitting area make an ideal family room, home office, or play space. An attached two-car garage at the rear preserves the community's classic streetscape, while the full masonry exterior ensures durability and curb appeal. **Premium features that are standard in all New Amherst homes: Quartz counters in kitchen and all bathrooms, luxury vinyl plank flooring throughout, Benjamin Moore paint, custom colour exterior windows, high-efficiency gas furnace, central air conditioning, Moen Align faucets, smooth 9' ceilings on the main-floor, 8' ceilings on 2nd floor and in the basement, 200amp panel, a fully sodded property & asphalt driveway** Note: Photos are artist's renderings (id:60626)
Royal LePage Proalliance Realty
5716 County Road 56
Essa, Ontario
Top 5 Reasons You Will Love This Home: 1) Venture into a piece of history with this timeless century home, originally built in 1883, featuring beautifully preserved architectural details, including wainscoting, crown moulding, ceiling medallions, and a striking cranberry-stained glass front door2) Designed for elegant entertaining, the home delivers formal dining and living spaces, with the living room anchored by custom white built-ins and a cozy fireplace that invites warm gatherings 3) The main level combines heritage charm with thoughtful updates, including a convenient laundry area and a stylishly renovated bathroom complete with a walk-in shower, updated tilework, and classic wainscoting 4) At the heart of the home, the kitchen impresses with tall cabinetry that reaches the high ceilings, a generous island, stainless steel appliances, and the rustic touch of a woodstove for added warmth and character5) Escape to your own private outdoor sanctuary in the beautifully landscaped backyard, featuring two gazebos and lush greenery, all tucked away just minutes from the hospital and everyday amenities including the Nottawasaga Inn, golf courses, Walmart, grocery stores, shops, restaurants, and a short drive to Highway 400. 2,359 above grade sq.ft. plus a crawlspace. Visit our website for more detailed information. (id:60626)
Faris Team Real Estate Brokerage
24 Lockyer Drive
Whitby, Ontario
Amberlee model by Mattamy Homes! This 4 year new, 3 bedroom, detached home features an inviting front porch that leads through to the gorgeous open concept main floor plan with cathedral ceilings in the foyer, hardwood floors including staircase & great size windows creating an abundance of natural light throughout. Gourmet kitchen complete with upgraded cabinetry, Caesarstone counters, working centre island with breakfast bar & pendant lighting, subway tile backsplash, pantry & LG stainless steel appliances including gas stove. The spacious breakfast area boasts a sliding glass walk-out to a new deck & fully fenced backyard - perfect for entertaining! Upstairs offers 3 very generous bedrooms, all with walk-in closets. The primary retreat with 3pc spa-like ensuite with Caesarstone vanity & glass shower. Parking is ample, with a 2 car garage plus driveway space for 4 additional vehicles. Situated mins to highway 401/412 for commuters, parks & all amenities! (id:60626)
Tanya Tierney Team Realty Inc.
100b Dockview Lane
Upper Hammonds Plains, Nova Scotia
This newest facsimile listing, to be built by Marchand Homes is nestled on 4.5 acres with 106 feet of waterfront along a private lane. This facsimile listing offers a secluded retreat from urban noise, boasting serene views of tranquil Taylor Lake. It provides the opportunity to customize finishes to your own preferences. The main floor welcomes you with an entrance that seamlessly leads into a tall ceilinged great room and entertainer's dream of an open concept kitchen and living area with access to a back deck. An office/den and powder room, complete the main level. Upstairs, you'll find a laundry room and three bedrooms, highlighted by the spacious primary bedroom featuring an ensuite bathroom and walk-in closet. Pricing includes excavation allowance of $60,000, lighting allowance of $4000, unfinished basement, selection of standard Marchand Homes finishes including: laminate flooring, 12x24 tile in wet areas, white shaker-style cabinetry, kitchen cabinetry built 7' high, laminate countertops. Electric baseboard heating, one 12,000 BTU ductless heat pump, one set of stained hardwood stairs, two interior paint colors, white windows and doors, and standard Mitten siding on all exteriors. ***Landscaping, appliances, bathroom accessories, and paved driveway are NOT INCLUDED in this pricing.*** (id:60626)
Exp Realty Of Canada Inc.
2717 Dehavilland Court
Abbotsford, British Columbia
This well-maintained, 3-bedroom, 2-bathroom rancher offers single-level living, perfect for easy accessibility with no stairs. Situated in a peaceful, family-friendly cul-de-sac, this home is just a short walk from the scenic Fishtrap Creek Park and Discovery Trail. Families will appreciate being close to St. James & St. Ann's Catholic School, fitness centres, bus routes, and playgrounds. The shopping centre and freeway access are just minutes away for added convenience. Enjoy the beautifully landscaped yard and a fenced backyard that ensures privacy for relaxation or family gatherings. With a generous lot size of 5,900 sqft, there's plenty of room for outdoor enjoyment. This clean, move-in-ready rancher offers both comfort and convenience in a prime location! (id:60626)
RE/MAX Truepeak Realty
2281 Saddleback Drive
Kamloops, British Columbia
Nestled in the desirable Bachelor Heights neighborhood, this exquisite two-story home offers breathtaking river and mountain views alongside modern elegance and thoughtful design. The main floor chef-inspired kitchen features quartz countertops, gas range, custom cabinetry, and striking island pendants, while the great room impresses with soaring ceilings, a cozy fireplace, and expansive windows that showcase the stunning scenery. The main floor also includes a laundry room, a charming sitting space/flex area with access to a covered deck looking down the northern valley, and a stylish powder room, adding both convenience and sophistication. Upstairs, the unique layout provides four well-sized bedrooms, including a serene master suite with a spa-like ensuite featuring a freestanding tub under a sparkling chandelier, quartz countertops, a double vanity, custom cabinetry, and a beautifully tiled shower, all complemented by an oversized walk-in closet with ample storage and a private, covered deck taking in the view. The fully finished basement enhances functionality with a storage room for upstairs use and a self-contained two bedroom suite equipped with its own laundry, and separate entrance. There is a spacious three-car garage and wide driveway that provides abundant parking, while nearby recreational trails offer endless opportunities for hiking, walking, and biking, making this home a perfect blend of breathtaking views, practicality, and luxury living. All meas approx. (id:60626)
Royal LePage Westwin Realty
51052 Rge Road 220
Rural Strathcona County, Alberta
Opportunity awaits with your very own 39.79 acre Hobby farm with 1672 sq ft WALKOUT Bungalow 15 minutes to the City Limits! The house has new shingles, deck, and well! Bright and open main floor has vinyl plank flooring, living room features vaulted ceilings and a wood burning insert! Kitchen has stainless appliances plus a dining area overlooking your front yard. Three bedrooms up, master has a walk-in closet, 4 pc ensuite and access to the back deck. Main floor laundry and access to the double attached garage complete the main floor. Basement is mostly complete with 4th bedroom, big rec room and 3 pc bathroom with custom tile shower. There is also a cold room and huge storage area. Outside the land is fenced and cross-fenced with 6 pastures, numerous shelters and sheds throughout! Enjoy your evening walks to the creek running through the back of the property! Great opportunity to have your own operation just minutes to the city! (id:60626)
RE/MAX Elite
9 Third Avenue
Orangeville, Ontario
Timeless charm meets modern comfort, on your dream lot. Tucked away on a quiet, tree-lined street in the heart of Orangeville, this beautifully preserved century home is the perfect blend of historic character and exquisite updates. Just steps from vibrant Broadway, home to amazing restaurants, shops, the Orangeville Theatre, and community amenities, you'll enjoy the best of in-town living with the peace and privacy of a secluded retreat. The home's curb appeal is undeniable w/ brick exterior accented by cedar shakes and mature gardens. Stone steps and charming front porch welcome you home. Original hardwood floors, crown moulding, and a brick feature wall complement the main floor living spaces, including a sunroom overlooking the front yard, cozy family room with fireplace & an elegant dining area. The kitchen is a chef's dream, featuring a Wolf stove, Miele dishwasher, wine fridge, and walkout to the private backyard oasis. Upstairs, three bedrooms and two uniquely tiled 3-piece bathrooms offer space and character. The primary suite includes a large closet, ensuite bath, and a second sunroom perfect for morning coffee or evening unwinding by the gas stove. A finished loft on the third floor adds a spacious fourth bedroom with its own gas fireplace, storage, and charming windows. The lower level offers its own side entry, a rec room with gas fireplace, pot lights & above-grade windows, plus a stone-walled wine cellar. The large, fenced backyard is a private haven with mature trees, perennial gardens with stone-edged beds, gas line to BBQ, and a deck built for entertaining. This property stretches all the way to the back lane, offering options for future benefit. A detached garage with original door and a driveway that fits 6+ cars completes the package. This is your chance to own a piece of Orangeville history - beautifully maintained and full of heart. (id:60626)
Exp Realty
307 Brant County 18 Road
Brant, Ontario
An incredible opportunity awaits in this spacious all-brick bungalow set on a scenic 1-acre lot with ravine views on the banks of the Grand River. With over 2,500 sq ft of finished living space, this home offers a versatile layout ideal for multigenerational living, hobbyists, or investors seeking space and serenity with unmatched convenience. The main level features laminate and ceramic flooring, a large open-concept living and dining room, and a bright eat-in kitchen with ample cabinetry, a walk-in pantry, and walkout to a back deck and patio perfect for enjoying sunsets over the river valley or moonlight bonfires in your private oasis. The primary bedroom includes ensuite access to a stylish 3-piece bath with a walk-in tiled shower, while two additional bedrooms complete the level.The freshly finished lower level with in-law potential, is perfect for extended family or guests, with vinyl flooring throughout, a massive family room with gas fireplace, two oversized bedrooms, a 4-piece bath, and a large laundry/utility room. The massive driveway accommodates 8+ cars, plus a double car garage ideal for parking, storage, or a workshop in addition to the detached drive shed and garden shed. Located just minutes from Highway 403, this home offers fast, easy access to Brantford's full suite of big-box stores, restaurants, schools, and healthcare, as well as historic downtown Paris, known for its boutique shopping, cafes, riverside dining, and scenic trails. Whether commuting, exploring Brant County, or venturing further afield, this location is a true gateway to it all. Don't miss your chance to own this rare combination of space, setting, and location. (id:60626)
Real Broker Ontario Ltd.
18819 Kennedy Road
Caledon, Ontario
Welcome to STUNNING 18819 Kennedy Road! This Beautiful Highly Upgraded 5-bedroom Detached Bungalow sits on over an acre of treed land, offering privacy and tranquility. Tastefully upgraded with chandeliers, crown moulding, pot lights, and a gourmet kitchen featuring quartz countertops and high-end appliances, this home exudes elegance. Enjoy cozy nights by the fireplace or bask in natural light on the hardwood floors. The dining area opens to a large deck overlooking lush lawns, perfect for entertaining. The renovated basement includes 2 additional bedrooms, a 3-piece bathroom, laminate flooring, and pot lights. Located in a family-friendly neighborhood, close to schools, plazas, and places of worship, including a Gurudwara, with easy access to the new Highway 413. Recent upgrades include a new propane tank, roof, stone walkway, and well systems (2019-2021), No Carpet in the house. A perfect home for families and investors alike! **EXTRAS** S/S Fridge, S/S Stove, S/S Dishwasher, All Elfs, Hood, Window Coverings, Samsung Washer, Ge Dryer, Gdo, New Furnace 2021, Ac2021 Water Softener, Window Blinds.No Carpet (id:60626)
Save Max Supreme Real Estate Inc.
99 Mackey Drive
Whitby, Ontario
Welcome to this absolutely stunning 2+2 bedroom bungalow, nestled in one of the Whitby's most sought-after high-end neighbourhoods. This meticulously updated home is truly turn-key, offering luxurious living from top to bottom and front to back.Step inside to find a beautifully renovated kitchen featuring sleek quartz countertops, classic white cabinetry, and modern finishes perfect for entertaining or everyday living. The open-concept layout boasts elegant crown moulding, gleaming hardwood floors, and spacious, light-filled rooms that exude comfort and sophistication.Downstairs, the fully finished basement offers incredible versatility with two additional bedrooms, a large family/rec room, and ample storage ideal for guests, a home office, or extended family.Outside, your private sanctuary awaits. The professionally landscaped yard is a peaceful retreat with lush greenery and serene outdoor living spaces perfect for relaxing or entertaining in style. If your yard is not enough, there is a park one house away! This home has it all: luxury, comfort, and a location that can't be beat. Don't miss your chance to own this rare gem! (id:60626)
Sutton Group-Heritage Realty Inc.
3 Eugene Street
Bluewater, Ontario
Exquisite Custom Home in Bayfield with Versatile Income Potential! Welcome to 3 Eugene Street- an extraordinary John Meinen custom-built stone home, completed in 2023, where elegance, quality, and versatility come together. Nestled on a 121 ft wide lot in the sought-after village of Bayfield, this property offers the best of both worlds: a perfect year-round home or a stunning cottage getaway, complete with a fully finished lower-level suite ideal for multi-generational living or added income potential.From the moment you arrive, the curb appeal is undeniable. Professionally landscaped with armour stone, a sleek black front door, & a concrete driveway, the exterior is polished and welcoming.The covered front porch invites you to sit & stay awhile. Step inside to an open-concept main floor that exudes warmth & luxury. The custom kitchen features quartz countertops, a butcher block island, and stainless steel appliances perfect for cooking and entertaining.The living space flows seamlessly into the dining and lounge areas, creating a bright & airy atmosphere. With 2 bedrooms on the main level, the primary suite is a true retreat offering a spa-like ensuite with a tiled shower, double sinks, a soaker tub, and a large walk-in closet conveniently connected to the laundry area. Need more space or income potential? The fully finished lower level offers a separate suite with its own entrance from the garage. Boasting a full kitchen with island, open-concept living space, 2 bedrooms, and a full bath, this area is perfect for an in-law suite or monthly income unit. Prefer to keep it all for yourself? A connecting door inside the home makes it easy to convert back to a single-family residence. Relax in the evenings on your back porch swing and take in Bayfield's sunsets. Located just a short walk to Bayfield's shops, restaurants, and beach, this home is ready for you to settle in and enjoy life by the lake with the bonus of income potential to enjoy the finer things in life. (id:60626)
Royal LePage Heartland Realty
701 Odyssey Way
Ottawa, Ontario
Welcome to 701 Odyssey Way in Findlay Creek; where style, comfort, and thoughtful design come together. This beautifully landscaped property features elegant interlock stonework and exterior pot lights that enhance its curb appeal day and night. Step inside to be greeted by grand tile flooring and modern hardwood throughout the main level. The heart of the home the kitchen boasts custom shelving, a stunning quartz waterfall island, and high-end finishes perfect for entertaining or everyday living. Adjacent to the kitchen, the family room features a double-sided fireplace and built-in ceiling speakers, creating the ideal atmosphere for cozy movie nights. A spacious living and dining area offers ample room for hosting large family gatherings or formal occasions. Recessed pot lights guide you upstairs to a bright, sun-filled loft ideal as a study area or additional lounge space. Upstairs, you'll find four generously sized bedrooms and two beautifully appointed bathrooms with quartz backsplashes. The primary ensuite is a luxurious retreat, complete with a free-standing soaking tub. The finished basement offers a perfect space for guests, featuring a private bedroom, a full builder-finished bathroom, and a large living area, ideal for relaxation or entertaining.701 Odyssey Way is more than a home, it's a lifestyle upgrade. (id:60626)
Grape Vine Realty Inc.
2177 Lenester Avenue
Ottawa, Ontario
Meticulously renovated 4-bedroom, 3-bath home represents exceptional value and immediate move-in convenience in prestigious McKellar Heights/Glabar Park. Step into this completely transformed home where everything has been done. Large new windows flood every room with natural light, creating a bright and airy atmosphere. New hardwood floors flow seamlessly throughout the main level complimented by elegant ceramic tile. The new eat-in kitchen overlooks the fenced in backyard and flows easily to the family room, where a beautiful wood burning fireplace creates the perfect focal point. The open concept living room/dining room provides an ideal setting for both family moments and elegant entertaining. Main floor laundry room with brand new washer & dryer is well positioned off the 2 car garage. Upstairs retreat to the expansive primary suite, complete with a generous walk-in closet and a spa-like ensuite bathroom with modern fixtures and finishes. Three generous sized bedrooms and a new luxury bathroom provide ample space and comfort for family and guests. The full finished basement offers endless possibilities as a home office, fitness room, recreation area - perfectly suited to your lifestyle needs. Enjoy walking distance to schools, beautiful parks, essential amenities and quick highway access to ensure easy commuting. (id:60626)
Engel & Volkers Ottawa
916 166 Av Ne
Edmonton, Alberta
Experience contemporary luxury in this exquisite 5-bedroom, 6-bathroom detached home, built in 2016, on a generous 912 sqm lot, boasting nearly 3,800 sq ft above grade. A floating staircase in the grand foyer sets an elegant tone. Formal living and dining areas flow into a chef’s kitchen with a massive island, waterfall countertops, premium appliances, and a separate spice kitchen. The inviting family room is ideal for gatherings. The main level also includes a den, a bedroom, and a 3pc bath. Upstairs, the master suite features a private porch, walk-in closet, and spa-inspired ensuite, accompanied by three additional bedrooms, each with its own 3pc ensuite. A loft space and upstairs laundry add convenience. The fully finished basement, with in-floor heating and a separate entrance, offers two entertainment areas, a wet bar, a wine cellar, and two extra bedrooms. A triple garage completes this exceptional residence in Quarry Ridge. (id:60626)
Exp Realty
108 Oak Avenue E
Brant, Ontario
Luxurious living built by "BROOKFIELD HOME" in the peaceful and beautiful community of PARIS. this home boasts upgraded hardwood flooring thurout main floor and pot lights throughout the main floor and second floor making it the perfect combination of luxury and comfort. 9 feet smooth ceilings on main floor. The Great room boasts large windows and ceramic accent wall with linear gas fireplace for those cozy nights. coffered ceilings in dinning room and family room with ceramic accent divider wall. A chef-inspired kitchen with Quartz countertop and slab backsplash perfectly compliments designer jenn-air built in Appliances with extended kitchen cabinets and extended breakfast bar. under cabinet led lighting. The main floor also includes an office, providing ample space for work with big window. Oak staircase with metal pickets with hardwood floor on 2nd level foyer leads to 4 spacious bedrooms. Spa like master en-suite features his and her walk in closets and free standing tub and a full glass enclose shower. Fully upgraded 2ND FLOOR laundry room and walk-in linen closet conveniently located on the second floor. 2nd Bedroom includes private en-suite glass enclose shower. more than $125 k in upgrades list goes on and on and on...An excellent location with fantastic amenities around - Easy access to HWY 403 & steps to Shopping plaza, Recreation center, School, Parks & much more - A must see property! (id:60626)
Homelife Superstars Real Estate Limited
7664 Strachan Street
Mission, British Columbia
This well-located property offers great potential and convenience, just minutes from Hwy 7, Hwy 11, transit options, hospital, shopping, and schools at all levels. Featuring over 2,200 sq ft of living space on a generous 9,680 sq ft lot, this home has been thoughtfully updated with a new roof, modern laminate flooring, new light fixtures, and window blinds.The property includes a main floor with 3 bedrooms and 2 bathrooms, plus a separate entry downstairs suite with 2 additional bedrooms and 1 bathroom. The exterior boasts an admirable deck that overlooks a beautifully unique backyard lush with greenery.This property also represents a promising development opportunity, as the Mission OCP envisions residential attached multi-family homes for this area. Don't miss out on this versatile property that offers immediate comfort and long-term potential! (id:60626)
Royal Pacific Realty (Kingsway) Ltd.
4755 4th Concession
Harrow, Ontario
A Rare and Remarkable Log Home Retreat on 4.5 Acres of Natural Beauty. Welcome to a truly extraordinary lifestyle opportunity—this breathtaking 5-bedroom, 3.5-bathroom log home is nestled in the heart of Pleasant Valley, just minutes from the charm and flavour of wine country. Set on 4.5 acres of serene, storybook-like land, this property is where comfort and nature exist in perfect harmony. Crafted for those who value peace, privacy, and a deep connection to the outdoors, this one-of-a-kind home is a dream come true. Step inside and feel instantly at home in the warm, rustic elegance of authentic log construction. The spacious main floor features a large country kitchen with generous space for dining, a bright living room with vaulted ceilings and timeless rustic charm. The primary suite boasts a spa-inspired ensuite, complete with a soaker tub overlooking the treed yard. Enjoy the convenience of main floor laundry and a full guest bathroom, along with bright, flowing living spaces designed for everyday comfort and memorable entertaining. The walk-out basement offers an expansive family and games room that flows effortlessly into the backyard - ideal for hosting, relaxing, or reconnecting with nature. From the wraparound covered porch with skylights, take in panoramic views of your private paradise, featuring a large pond (perfect for skating in winter), a gently flowing creek you can kayak or paddle board through (leading all the way to Lake Erie), and private hiking trails right on your property. Outdoors, gather by the bonfire, grow your dream garden in the sunlit side yard, or simply breathe in the fresh air and possibility this property offers. A charming log-built detached double garage completes the picture. Lovingly maintained by just the second owners, this rare estate offers endless potential as a family escape, nature sanctuary, or wellness retreat. Opportunities like this are few and far between—don’t miss your chance to own a piece of paradise. (id:60626)
Royal LePage Binder Real Estate
7925 Resolute Way
Ottawa, Ontario
Rustic Elegance on 2 Acres Custom Log Home Minutes from Greely. Discover the perfect blend of charm and craftsmanship in this custom log home, set on a peaceful lot in Ottawas scenic countryside. Just a short drive from Greely, this warm and inviting retreat offers a lifestyle of serenity, space, and comfort.Step into the welcoming foyer and feel the character unfold in the impressive great room. With soaring ceilings, rich hardwood floors, and a wood-burning fireplace at the centre, its a space designed for both cozy evenings and unforgettable gatherings. The open-concept layout flows seamlessly into a generous dining area, perfectly suited for hosting family and friends.The gourmet kitchen is a standout feature, designed with chefs and entertainers in mind, featuring a large moveable island, stainless steel appliances, and striking timber beams that add to the homes unique character. Just off the kitchen, a light-filled 3-season sunroom offers relaxing views of the private backyard and surrounding greenery, a peaceful place to enjoy a morning coffee or evening unwind.Upstairs, you'll find two well-sized bedrooms and a spacious primary suite complete with cathedral ceilings, a large walk-in closet, and a spa-like feel that invites total relaxation. A practical mudroom with built-in storage and laundry on the main floor adds everyday ease. Outside, the fully landscaped yard is a true escape. Enjoy your own outdoor haven with a hot tub, bonfire pit, walking trails, and a stunning $100,000 in-ground pool and landscaping package added in Summer 2023. The oversized garage delivers both function and style, ideal for storage, hobbies, or your dream workshop. Whether you're craving quiet country living or need quick access to amenities in Greely or Ottawa, this home offers the best of both worlds. Freshly painted upstairs and maintained with pride, its truly move-in ready. Don't miss this rare opportunity and schedule your private showing today! ** This is a linked property.** (id:60626)
Exp Realty
48 Beaumont Place
Vaughan, Ontario
Welcome to 48 Beaumont Place, the home you've been waiting for in the heart of Thornhill! This beautifully maintained and updated 3-bedroom, 3-bathroom split-level condo townhouse offers the perfect opportunity for downsizers, first-time buyers, or families looking for a move-in-ready home in a quiet, private community. This is one of the larger layouts in the complex the second largest model, offering approximately 2,100 sq ft of total living space. Featuring a bright open-concept layout, fresh paint, new front door, and an updated finished basement with high ceilings, fireplace, and upgraded laundry room. Walk out to a spacious deck and lush, private backyard ideal for relaxing or entertaining. Enjoy the comfort of a low-maintenance lifestyle: maintenance fees include water, cable, internet, air conditioning unit, exterior building insurance, and full grounds upkeep, including beautifully landscaped green spaces throughout the complex a rare offering and a step above standard condo living. Located just steps from top-rated public and private schools, shuls, shopping, kosher groceries, transit, and with quick access to Hwy 407 & 7.A unique opportunity to downsize without compromise or upgrade your lifestyle without the hassle. (id:60626)
Forest Hill Real Estate Inc.
66 7177 194a Street
Surrey, British Columbia
Welcome to Aloha Estates in Clayton Heights. This stunning corner end-unit townhouse spans more than 2,000 sq ft, offering 4 bedrooms, 4 bathrooms. The open-concept design is perfect for entertaining, with large windows flooding the home with natural light and ambient-lit, extra-wide staircases adding a touch of elegance. Upgrades include a gas stove, custom cabinets, beautiful backsplashes and fire place feature wall, designer lighting, dropped ceiling, smart home upgrades, premium tile flooring, security system, level 2 EV charger, built in aquarium, redesigned bathrooms and built-in ceiling speakers. The double side-by-side garage provides convenience, while the private corner setting offers a serene retreat. Make it yours! (id:60626)
Royal Pacific Lions Gate Realty Ltd.
79 Clairfields Drive E
Guelph, Ontario
Welcome to 79 Clairfields Dr E. being located in the sought-after Westminster Woods community of South Guelph. This Elegant detached house will fulfill all your imaginations about Home. It features 3+1 bedrooms, 4-bathroom, double paved driveway and detached double car garage. Open concept ground level. Functional layout. Hardwood floor throughout. Step up to 2nd floor through a very bright stairs, meets an extra spacious primary bedroom with 4-pc ensuite and walk-in closet. Two other bedrooms have closets and windows. Fully professional finished basement provides extra-large living space with 3-pc bathroom and study/guest room. Enjoy wonderful 4 season landscaping with in-ground sprinkler system. Very convenience location. Close to school, shopping plaza, and public transit. Move-in condition. Child safe neighborhood. You will love it! (id:60626)
Homelife Landmark Realty Inc.
3120 Bentworth Drive
Burlington, Ontario
Tucked into a peaceful, tree-lined street in Burlington, this beautifully maintained raised bungalow offers the perfect blend of space, comfort, and connection. With 3+1 bedrooms, 1.5 bathrooms, and over 2,500 sq ft of finished living space, it's an ideal setting for a young and growing family ready to build lifelong memories.Step inside to find a sun-filled living room where a wide bay window frames the outdoors and hardwood floors add timeless charm. The open-concept layout flows seamlessly into a spacious dining area and a bright kitchen complete with stainless steel appliances, a gas stove, and sliding doors leading to a private backyard deck a natural extension of your living space, perfect for coffee at sunrise or summer BBQs.The lower level is a cozy retreat all its own. Featuring a generous rec room with gas fireplace, an additional bedroom with above-grade windows, a 2-piece bath, and a large laundry area, this level offers plenty of flexible space for play, work, or relaxation. Theres also convenient interior access to the double garage.Step outside and discover a backyard sanctuary: fully fenced, shaded by mature trees, and centered around a spacious deck and private hot tub a dreamy spot for stargazing or unwinding with friends. A shed adds storage, while thoughtful landscaping invites quiet moments year-round.Cherished by one family for over two decades, this home has been the backdrop for raising children, heartfelt gatherings, and backyard laughter. The neighbourhood is quiet, safe, and filled with friendly neighbours who genuinely care a true community where people look out for one another. Located close to schools, parks, trails, and everyday amenities, this is more than a house its a home filled with heart and ready for its next chapter. (id:60626)
Real Broker Ontario Ltd.
111 Galileo Drive
Stoney Creek, Ontario
Welcome to 111 Galileo Drive, Stoney Creek! Tucked away on a quiet street in the sought-after Lake Shore community, this stunning executive home delivers an unbeatable combination of luxury, privacy, and space. Backing directly onto a peaceful reservoir, enjoy the ultimate backyard setting with no rear neighbours—just endless water views and total tranquility. Situated on a beautifully landscaped pie-shaped lot, this home offers an exceptional amount of living space, designed for modern family living and effortless entertaining. Step inside to soaring smooth ceilings, elegant crown molding, and an abundance of pot lighting that creates a bright and upscale atmosphere throughout the main floor. The layout offers separate living, dining, and family rooms, each perfectly appointed for everyday comfort and special occasions. The upgraded kitchen shines with modern finishes, updated tile flooring, stylish cabinetry, and overlooks the serene backyard oasis. Freshly painted in 2025, the entire home feels crisp, contemporary, and move-in ready. A spacious main floor laundry/mud room connects conveniently to the double car garage, ideal for busy family life. The large deck, newly re-sanded and painted (2025), is the perfect space for outdoor living. Upstairs, you’ll find four large bedrooms, each offering generous space and natural light. The primary suite features serene pond views, a walk-in closet, and a luxurious feel you'll love waking up to every day. The fully finished basement offers endless versatility with a huge recreation room, a basement office, and a full bathroom—perfect for an in-law setup, guest retreat, or family fun zone. Major updates include shingles (2022), fresh full interior paint (2025), & durable concrete walkways on both sides of the home. This is a truly turn-key property where every detail has been carefully maintained and upgraded. Located just minutes to Lake Ontario, scenic parks, waterfront trails, schools, & easy highway access. (id:60626)
RE/MAX Escarpment Golfi Realty Inc.
27 Sora Drive
Mississauga, Ontario
Nestled on a Quiet Street in a family-friendly Mississauga neighbourhood of Streetsville, this well-maintained 3-bedroom Bungalow sits on a generous 55x120 ft lot with a fully fenced backyard. Featuring a bright and functional layout with spacious living and dining areas, an eat-in kitchen, and three comfortable bedrooms. Whether you're looking to move in, renovate, or invest, this property offers incredible potential! The extended private driveway provides parking for up to six vehicles, making it ideal for growing families or multi-car households. Located just steps from parks, schools, public transit, and minutes to shopping and major highways. A great opportunity to own a solid home in a sought-after location with endless potential. (id:60626)
Royal LePage Realty Plus
46207 Kermode Crescent, Promontory
Chilliwack, British Columbia
Welcome home to this 2 storey + bsmt home located in the highly sought after neighbourhood of Promontory. Minutes away from schools, shopping, restaurants, parks and hiking trails. The well laid out floor plan offers over 3,500 sqft of living space including 5 bedrooms up and a 2 bedroom basement suite. Open concept living area boasts a spacious kitchen complete with stainless steel appliances & island with eating bar, perfect for entertaining or family gatherings. Upstairs is the expansive primary bedroom with walk-in-closet and ensuite with soaker tub & tiled separate shower. Enjoy the partially covered deck overlooking the fully fenced backyard. The walkout basement suite features 2 bedrooms and insuite laundry. Book your private showing today! * PREC - Personal Real Estate Corporation (id:60626)
Century 21 Creekside Realty (Luckakuck)
10 17557 100 Avenue
Surrey, British Columbia
Yes, your search can stop here! Absolutely amazing 4 bed 4 bath T/H unit at Fraser Hill, a hidden gem T/H complex in Fraser Heights. Unit 10 is one of the coveted INSIDE units with huge backyard (Unit 6-11). Measuring nearly 2,000 Sqf. this beautiful townhome is impressive on all 3 levels. Spacious kitchen with a huge island and pantry and 2 living areas on each side on main level. 3 spacious bedrooms on the upper level and 4th bedroom and a storage room on the ground level with the entry to a huge backyard. Double garage, On-demand H/W tank, A/C, and a spacious balcony. 2 mins drive to Pacific Academy and Bothwell Elementary and easy access to Highways 1 & 17 This property simply checks all the boxes. You don't want to miss this! (id:60626)
Team 3000 Realty Ltd.
8204 Forest Grove Drive
Burnaby, British Columbia
Welcome home to your executive townhouse at Henley Estates, in one of the best locations in the complex! In the peaceful family neighbourhood, Forest Hills, this home backs on to a green belt, bringing nature right to your back yard. Over 2300 sqft, the townhome has it all for your growing family with 4 bdrm, 3 1/2 baths spread over 3 levels with new carpet on the top floor. Beautifully UPDATED MODERN KITCHEN and BATHROOMS, perfect for entertaining and hosting the large family dinners. Walk out level basement is FULLY FINISHED and perfectly set up for independent living for any family members needs. Well run complex with pro-active council. Minutes away to Forest Grove Elementary, Bby North Secondary, SFU, Skytrain, Bus, Hiking Trails & daycare. (id:60626)
RE/MAX All Points Realty
36 Lamport Street
Vittoria, Ontario
Spacious and inviting 5-bedroom, 3-bathroom Cape Cod inspired bungalow nestled at the end of a quiet cul-de-sac in the charming village of Vittoria. Set on a generous 0.69-acre lot, this beautiful family home offers the perfect blend of privacy, space, and convenience—just minutes from Simcoe, Port Dover, and Turkey Point. Inside, you’ll be greeted by soaring cathedral ceilings in the grand front entry and great room, creating a bright, open atmosphere perfect for entertaining or relaxing. The formal dining room is an added touch when entertaining or hosting family gatherings. A dedicated office and bonus room above the oversized garage offer the ideal work-from-home setup or extra space for guests or hobbies. The finished basement features a massive rec room, two additional bedrooms and home gym area. Step outside onto the large deck that spans the back of the home, where you can enjoy peaceful evenings and a private, tree-lined yard. This home offers all the space and comfort your growing family needs, in a tranquil setting with easy access to beaches, trails, and amenities. Convenient main floor laundry and oversized garage. Check out the virtual tour and book your private showing today. (id:60626)
RE/MAX Erie Shores Realty Inc. Brokerage
4820 200 Street
Langley, British Columbia
Investor Alert! Basement Entry Home with Development Potential. Opportunity knocks with this centrally located 5 bdrm, 3 bthrm home with Legal suite. Ideal as a holding property, this home offers excellent rezoning potential, making it a smart choice for Investors & Developers looking toward future growth. Situated close to local Parks, Shopping, Transit & offers plenty of outdoor storage, this property combines strong rental appeal with a 1 bedroom Legal suite with separate entry - perfect for extended family or rental income!! (id:60626)
Royal LePage - Wolstencroft
2 Ribblesdale Drive
Whitby, Ontario
Welcome to 2 Ribblesdale Dr set in the heart of Whitby! Centrally located with primary, junior and senior schools, churches, lots of shopping and other conveniences. Fantastic large family home totally renovated top to bottom inside and out. Your own backyard oasis with custom made pergola, gazebo, 2 sheds and beautiful concrete pond. 4 plus 2 bedrooms, 4 bathrooms, 2 kitchens, and 2 laundry rooms. Perfect for a multigenerational family! Landscaped corner lot with a beautiful rock garden. Beautiful neighbourhood with very friendly neighbours! New Furnace and water heater 2022, new upgraded electrical panel, new windows, new flooring etc etc Just move in and enjoy!! (id:60626)
Century 21 Wenda Allen Realty
406 2233 156 Street
Surrey, British Columbia
Kingsgate-where architectural elegance meets everyday comfort. This unique corner 2 Bed + Den + Studio Lock Off offers over 1,370 SQFT-ideal for multi-generational families, rental flexibility, or live-work setups. Located in a central South Surrey location, close to everyday essentials. Features include premium laminate flooring, Fisher & Paykel appliances, and a spa-inspired bathroom with quartz finishes. Step out onto a 125 SQFT balcony with BBQ gas hookup and enjoy central heating & cooling year-round. Includes parking, storage, and access to elevated amenities: fitness centre, yoga studio, and outdoor firepit. Completing Spring 2026. (id:60626)
Exp Realty Of Canada Inc.
42 Silverstream Road
Brampton, Ontario
Meticulously maintained by the original owners, this spacious 4-bedroom, 4-washroom detached home is nestled on a premium 49-foot frontage lot that expands at the rear, offering both impressive curb appeal and a beautifully landscaped backyard garden oasis. Step inside to find an upgraded eat-in kitchen, generous principal rooms, and a functional layout perfect for growing families. The finished basement adds valuable living space ideal for entertaining or multi-generational needs. Efficiency meets comfort with a nearly new Bosch high-efficiency furnace designed to reduce energy use and deliver real cost savings year-round. Located in one of Bramptons most family-friendly neighborhoods, Heart Lake West, this home is just minutes from top-rated schools, parks, Loafers Lake, Heart Lake Conservation Area, and Hwy 410. A true must-see for buyers seeking space, location, and long-term value in a warm and welcoming community. (id:60626)
RE/MAX Metropolis Realty
14 Oriole Road
Kawartha Lakes, Ontario
Cameron Lake - Experience luxurious lakeside living in Fenelon Falls! This meticulously renovated bungalow is perfect for couples or families seeking tranquility and elegance. Step inside to a bright, open entrance and an expansive sunroom with large gable windows, offering abundant natural light and panoramic lake views. The main floor features three bedrooms and one and a half bathrooms, blending modern style with classic charm. Enjoy stunning sunsets from the deck, or take a short trip by car or boat to the town center with its restaurants, shops, and entertainment, or explore the Trent Severn Waterway. Swim in the clean, mixed gravel/sand waterfront off the dock. Store your watercraft in the dry boatslip with marine rail and utilize the 20x20 detached garage. This waterfront property offers an exceptional lifestyle for those seeking to embrace lakefront living. Create lasting memories in this spectacular home, where every day feels like a vacation. Quick closing available! (id:60626)
Affinity Group Pinnacle Realty Ltd.
340 Shady Glen Crescent
Kitchener, Ontario
Beautiful exquisite Mattamy built home in the serene neighborhood of Huron Park. Meticulously upgraded and extended with decorative stamped concrete lot. Offers ample parking and an expansive outdoor space for various activities with no neighboring construction. Bright and spacious living or guest room, dining area and an open concept kitchen and family room. Eat-in kitchen boasts a striking large granite island. Stainless steel appliance. Walk-out to deck through sliding door. Top floor 2 full bath. Completely finished basement with sleek kitchen granite countertop, backsplash, walk out to back yard, large windows, full bath. (id:60626)
RE/MAX Real Estate Centre Inc.
Lot 8 Lasalle Woods Boulevard
Lasalle, Ontario
LaSalle's Premier Location! Situated on a 68 ft x 144/148 ft lot, this is Luxury living at its finest in Forest Trail Estates. Serenity Luxury Homes is offering an opportunity to build your dream home is a beautiful sought after neighbourhood. Prices starting at $1,099,900 a gorgeous ranch design, step down covered patio, generous allowances for cabinets, flooring and fixtures. contact L/S for specifications, pricing & additional designs. *Pictures are from a previously sold model. (id:60626)
Deerbrook Realty Inc.
712 - 35 Mariner Terrace
Toronto, Ontario
Large 2 plus den corner unit at Harbourview Estates 1220 sq. ft. den could be 3rd bedroom or home office. South West exposure floods the unit with natural light. Best amenities in the city. Over 30,000 Sf Super Health Club Full Size Basketball Court Multi Purpose Gym, Large Indoor Pool, Tennis Court, Massage Spa, Billard Rm, Bowling Lanes, Indoor Running Track, Squash Court, Indoor Golf Simulator, Theatre. Walking distance to CN Tower, Financial District And More!! (id:60626)
RE/MAX Wealth Builders Real Estate


