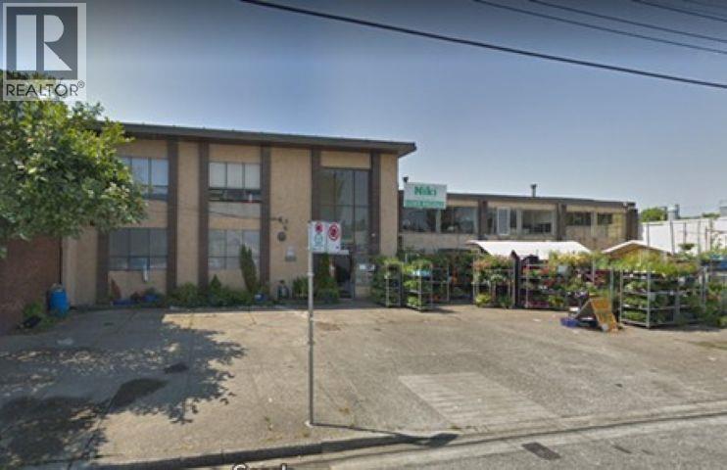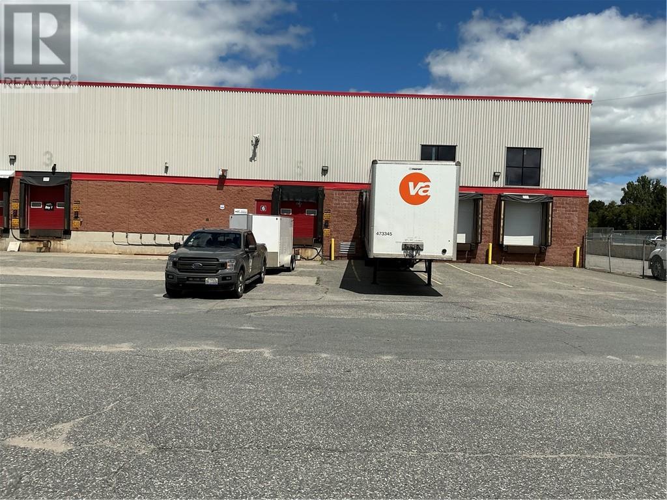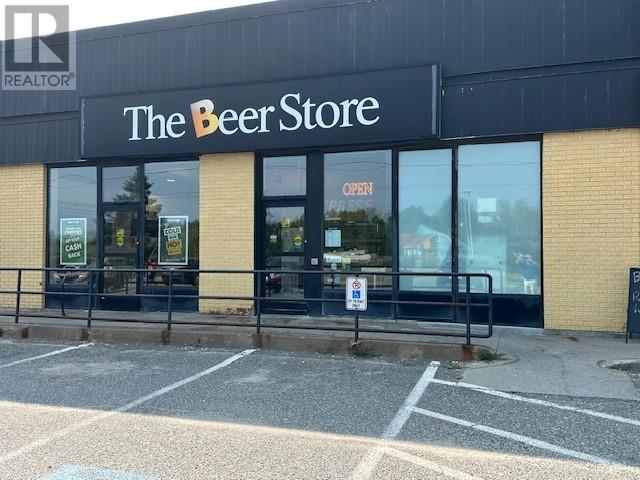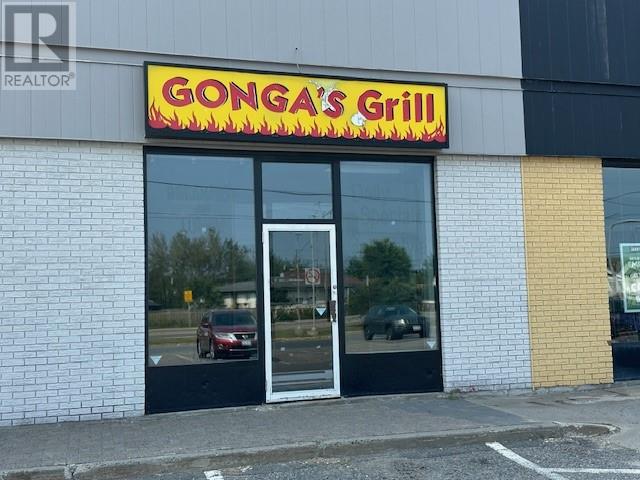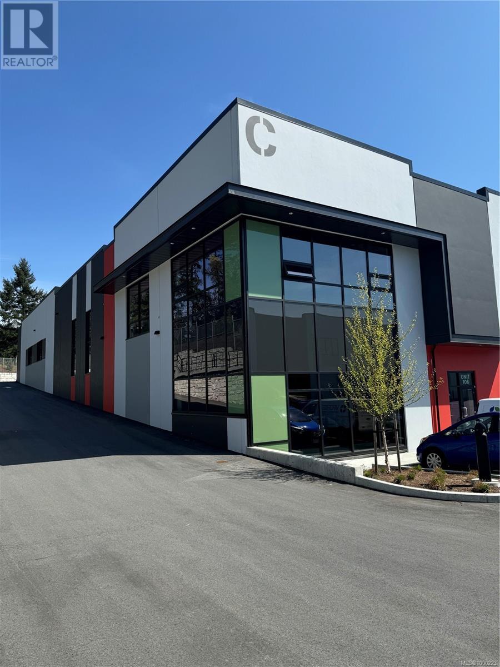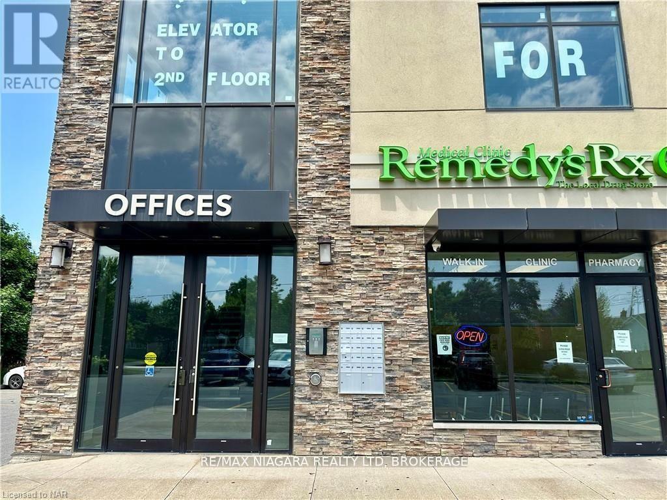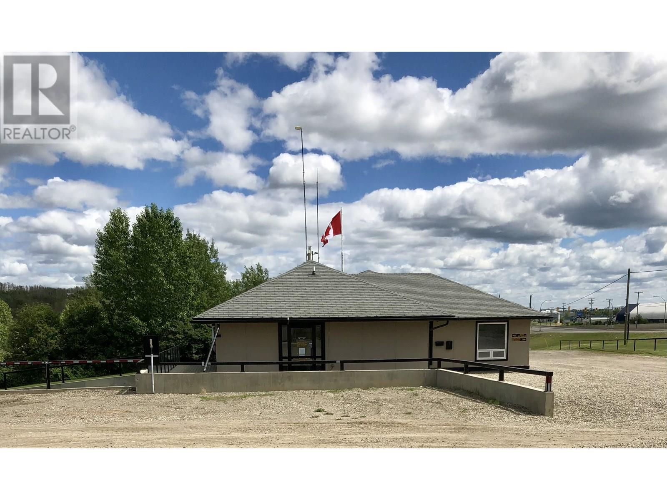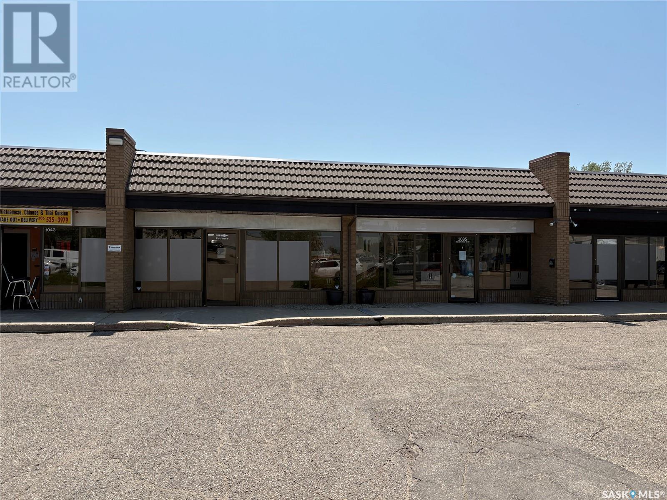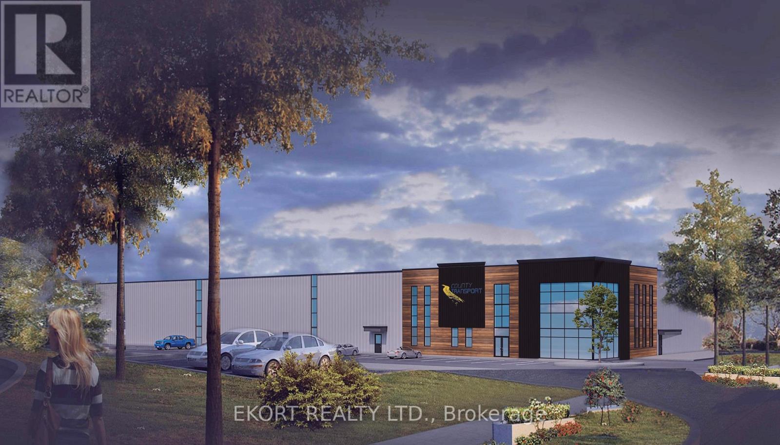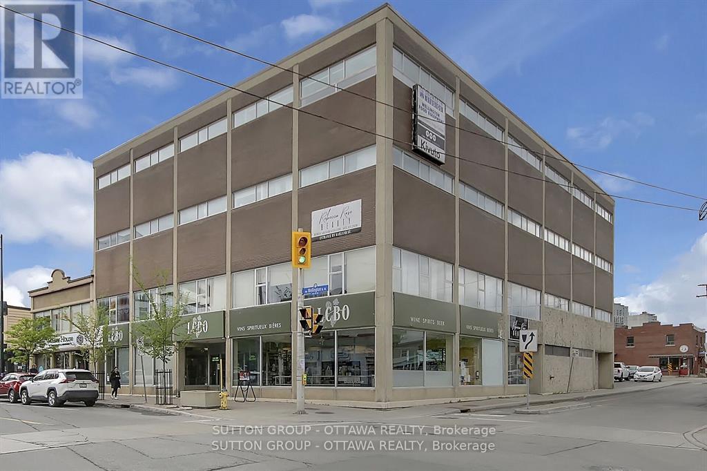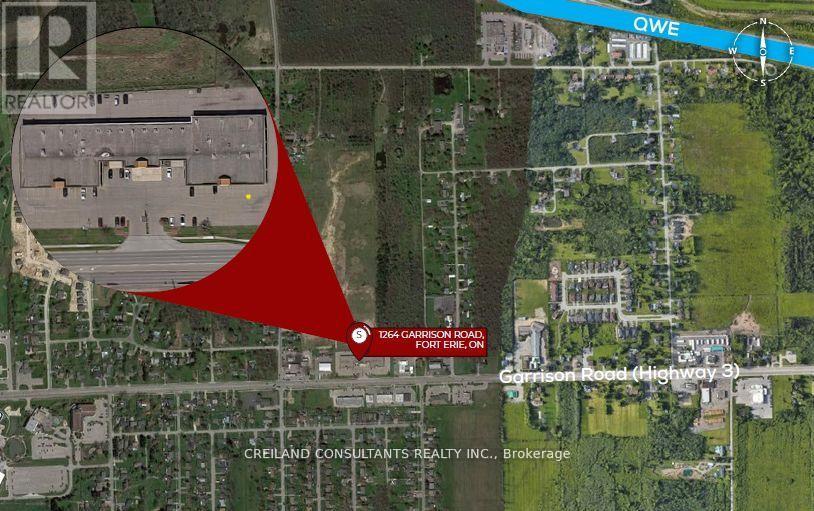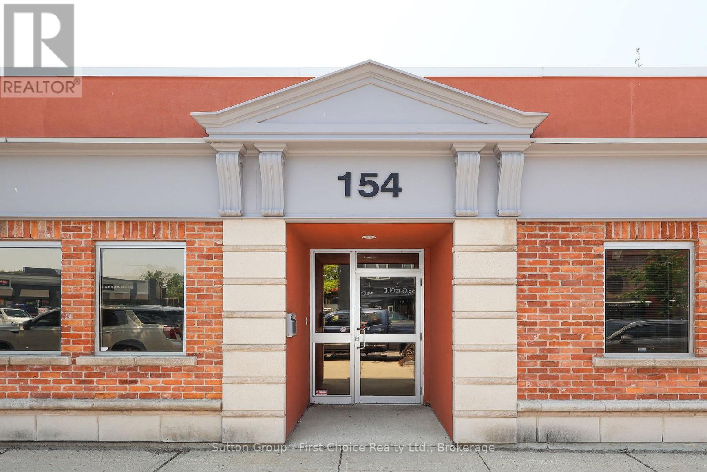2 8265 Main Street
Vancouver, British Columbia
Second floor office space ideally situated two blocks south of Marine Drive on Main Street and provides fast and efficient access to all key business locations in Greater Vancouver. The unit features two (2) private offices, one (1) boardroom, open work area, coffee bar & sink and one (1) private washroom. Please telephone or email listing agents for further information or to set up a viewing. (id:60626)
RE/MAX Crest Realty
80 National Street
Sudbury, Ontario
Modern clear span warehouse space with tailgate level loading docks , conveniently located just off the new Maley Drive Extension. This 10,000 square foot unit has 27’ ceiling clearance and an adjacent fenced in outdoor storage compound which is extremely rare . Available for occupancy January 1st , 2026. CAM charges estimated at $8.00 psf plus natural gas (id:60626)
Royal LePage North Heritage Realty
3098 Falconbridge Highway
Garson, Ontario
3151 square feet available in the heart of Garson. Prime retail space in a high volume traffic area. Formerly The Beer Store, the space has some fixtures from the previous tenant but should be treated as green space that can be adapted to any commercial application. Many businesses in this mall with that generate significant traffic in a community that is constantly growing. If you are looking to relocated your business and planning to grow, this location is perfect. Please note that this space is located to the former Gonga's Grill and would allow for combining units for a total of 4669 square feet. Landlord is willing to provide TIs at addtional cost. Base rent of $16.00 with CAMS of $8.00...very reasonable. (id:60626)
RE/MAX Crown Realty (1989) Inc.
3098 Falconbridge Highway
Garson, Ontario
1518 square feet available in the heart of Garson. Prime retail space in a high volume traffic area. Formerly The Beer Store, the space has some fixtures from the previous tenant but should be treated as green space that can be adapted to any commercial application. Many businesses in this mall with that generate significant traffic in a community that is constantly growing. If you are looking to relocated your business and planning to grow, this location is perfect. Please note that this space is located to the old Beer Store and would allow for combining both units for a total of 4669 square feet. Landlord is willing to provide Ts at additional cost. Base rent is $16.00 with CAMS at $8.00...very reasonable. (id:60626)
RE/MAX Crown Realty (1989) Inc.
106 650c Allandale Rd
Colwood, British Columbia
For Lease: 8,354 SF Corner Industrial Strata Unit in Wildcat Industrial at Allandale District. An excellent opportunity to lease a brand-new 8,354 square foot industrial strata unit located within Wildcat Industrial at the Allandale District. Zoned Mixed Use Employment Centre 2 (MUEC2), the space offers flexibility for a variety of uses. The main level provides 6,446 square feet, complemented by an approximately 1,908 square foot second-floor shell mezzanine. Key features include 28-foot clear ceiling heights in the warehouse area, 13-foot clear ceiling heights in the mezzanine, eight (8) dedicated parking stalls, and two (2) grade-level loading doors measuring 9’ x 12’ each. 3 phase power, ESFR sprinkler system, High efficiency LED lighting, 500 LBS/SF floor capacity. Built by highly reputable Omicron. (id:60626)
RE/MAX Camosun
203 - 359 Carlton Street
St. Catharines, Ontario
Office Space for Lease 1575 sq.ft.!!! Discover an exceptional office space available for lease in a newly built commercial plaza at the corner of Vine and Carlton street, St. Catherines. Join our established medical clinic, pharmacy, and other medical related offices, and benefit from the synergy of affiliated services. This office space is ideal for a physiotherapist, chiropractor, dental practices, various medical professionals, accounting firm, and other office operations. This 1575 sq. ft. space feature large panoramic windows that allow plentiful of sunlight; includes a common area, washrooms, public elevator, security system. Unit is situated in a small, professional building with high traffic and visibility. GENEROUS FIX UP INCENTIVES WILL BE OFFERED BY THE LANDLORD!!! This prime location is in a very busy plaza with tremendous traffic flow, just three blocks from QEW access. The plaza boasts mostly long-term established businesses with very little turnover, creating a stable and thriving business environment. The location offers ample on-site parking and is well-appointed with an elevator and security features, ensuring convenience and safety for both staff and clients. Escalation year 3 & 5 to be negotiated. Don't miss out on this prime opportunity to establish your business in a thriving community. For more information or to schedule a viewing, please contact us today! TMI approx $12.00/sq ft plus hst. (id:60626)
RE/MAX Niagara Realty Ltd
8551 N 97 Highway
Fort St. John, British Columbia
Get your business noticed! This sophisticated multifaceted complex offers your company the visibility and flexibility required to stand out in an ever changing and competitive marketplace. Located within the regional district it offers light industrial zoning with municipal water and community sewer without the high property taxes. The office has been meticulously maintained featuring 8 distinct offices, two boardrooms, large reception and waiting area, separate dispatch entrance and reception, large flex room for workstations, 3 bathrooms, 2 lunchrooms fibre optic internet and back up NG generator. The shop is 6800 sqft plus mezzanine space on either side, 2 bay doors (14’ x 16’), middle bay door is (10’ x 22’), with four offices, bathrooms and exterior pallet racking and bottle storage. For added flexibility the shop can be split to service two separate entities. Meticulously maintained with a new roof this complex is completely turnkey allowing your company to concentrate on business. See MLS# C8070165 (id:60626)
RE/MAX Action Realty Inc
1035 Devonshire Drive N
Regina, Saskatchewan
Prime Commercial Lease Opportunity – 1035 Devonshire Dr, Regina. This well-equipped and flexible commercial space is perfectly suited for personal service providers such as hair stylists, estheticians, medical professionals, and more. Located in a high-visibility area, this lease opportunity offers a professional, welcoming environment with a layout designed to support a variety of business types. Currently featuring 11 exam or treatment rooms, 2 spacious common areas, a large reception area with plenty of room for product display and client seating, plus a staff kitchen, storage rooms, and 2 bathrooms—this space is move-in ready. The layout is adaptable to meet tenant needs and can be reconfigured or renovated as required. Additionally, the space can be demised into two separate lease units, offering even more flexibility for the right tenant. Whether you're launching a new venture or expanding your current operation, 1035 Devonshire offers the space, location, and layout to support your success. (id:60626)
Jc Realty Regina
20 Blessington Road
Belleville, Ontario
Up to 30,000 SF of warehousing space for lease. Ready for occupancy spring 2025. 28 Ft clear ceiling height. Rent is all inclusive. Secured yard with cameras throughout. 9 dock doors and 1 drive in shared. 3 minutes from 401 on highway 37. Ease of access and central. Trailer parking available on site. (id:60626)
Ekort Realty Ltd.
201 - 981 Wellington Street
Ottawa, Ontario
Fantastic office space in a great area. The 2nd floor boasts 3,112sqft of renovated office space. Open Concept with a board room, two private offices, Kitchenette area, Three washroom facilities, one with a shower. Lobby Area off of the elevator. 3 Free Private Parking Spots included. LA related to landlord. (id:60626)
Sutton Group - Ottawa Realty
U9b - 1264 Garrison Road
Fort Erie, Ontario
This retail plaza is located along high traffic commercial corridor Garrison Road which offers excellent visibility for your business. The plaza has a diverse range of tenants mainly medical and service: Optometrist, Pharmasave, Niagara Region Health, as well as a Nails & Spa, Dry cleaner, and large Logistics Company. Unit 9B is formerly occupied by an office tenant. It has 2 large offices, reception entrance, and smaller office/waiting area (perfect for clinic) **EXTRAS** The property is conveniently situated close to schools, banks, grocery stores, restaurants, town hall, and is in close proximity to the US border. Ample surface parking available. (id:60626)
Creiland Consultants Realty Inc.
154 Downie Street
Stratford, Ontario
Downtown core professional office space featuring several private offices, board room or bullpen area, kitchenette and accessible washrooms on single level available for lease. Close proximity to free parking at Cooper lot and two on site exclusive parking spaces included. Easy access to City Hall, Court Houses, Post Office, Shopping and Restaurants. Other potential commercial uses will be considered. Contact your trusted REALTOR for further details. (id:60626)
Sutton Group - First Choice Realty Ltd.

