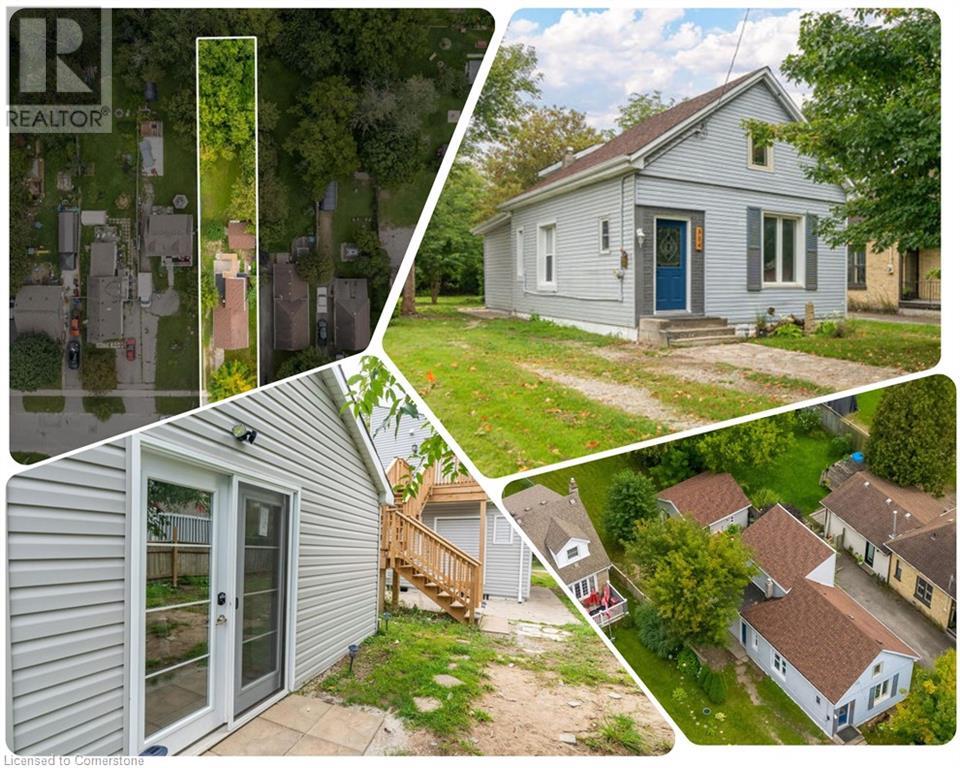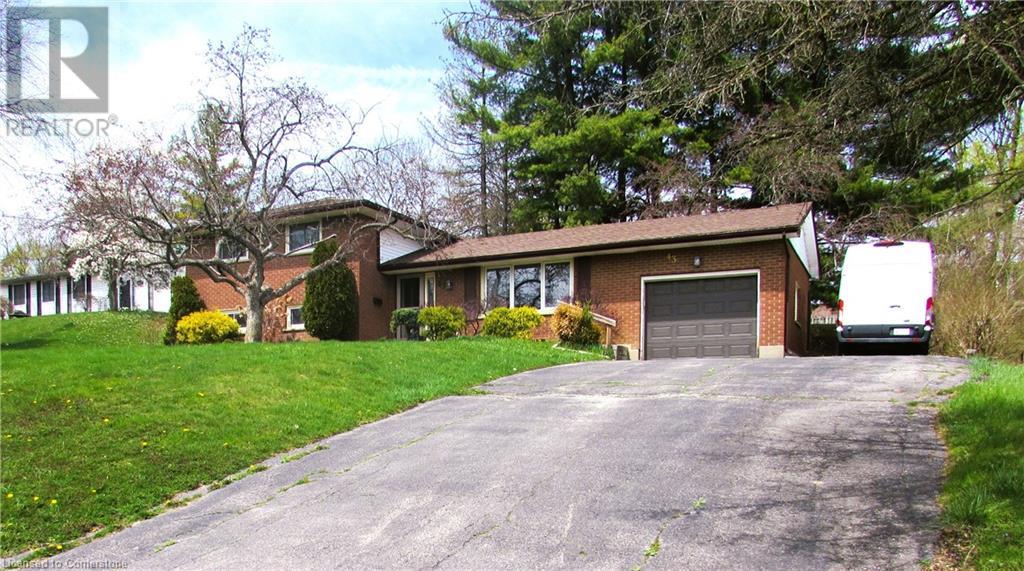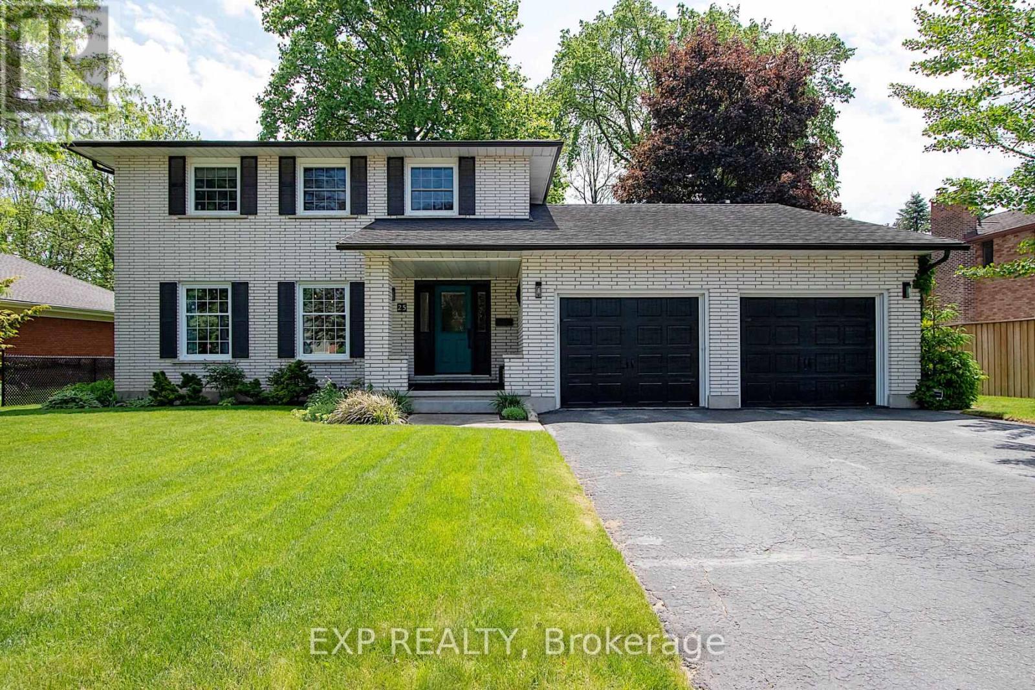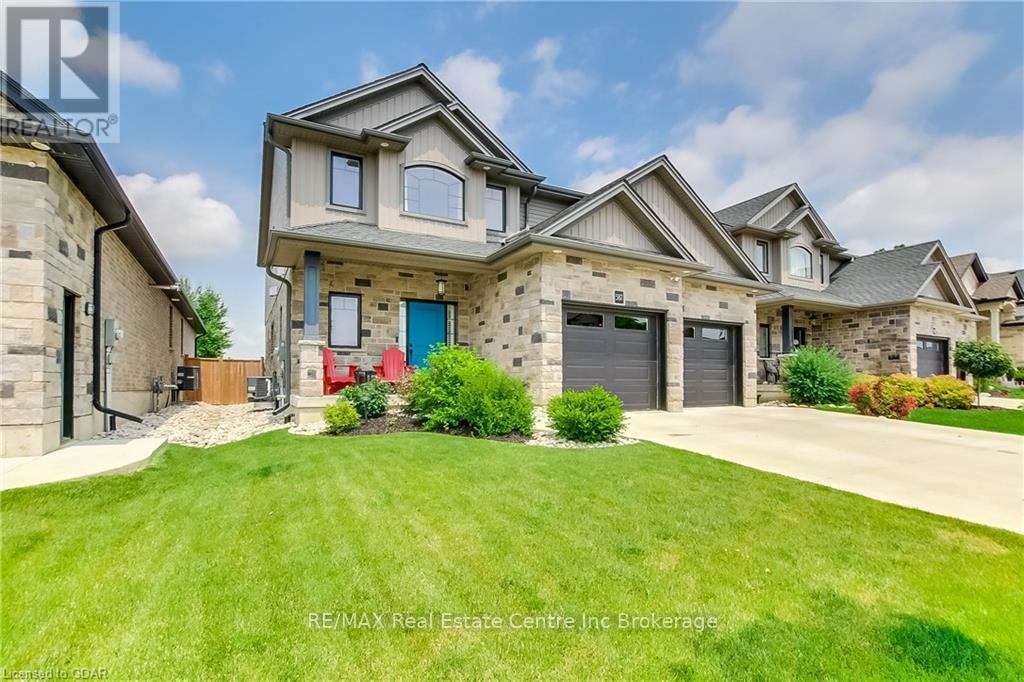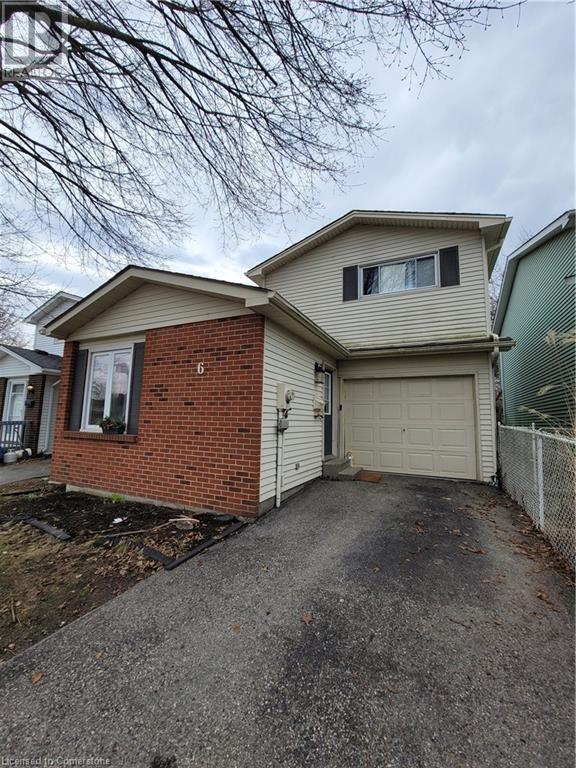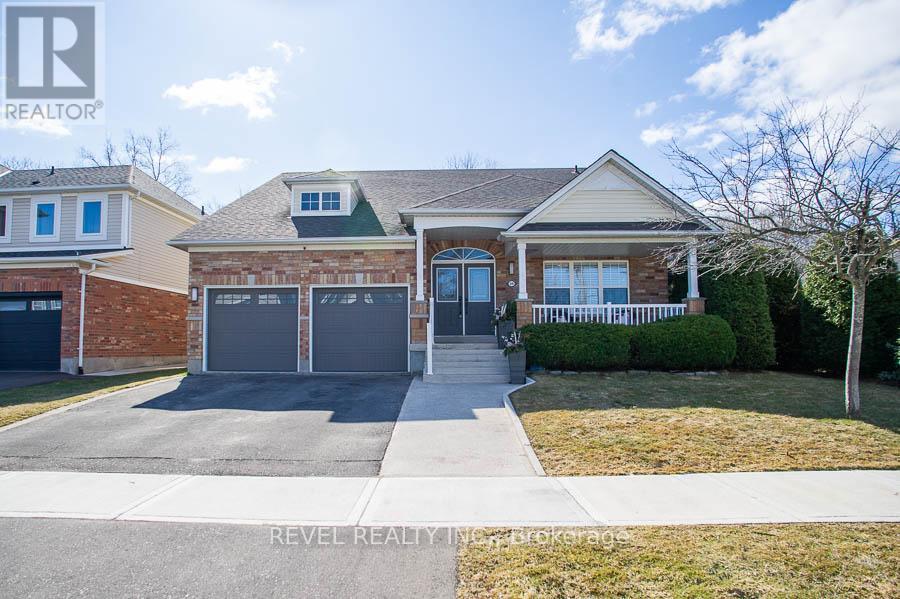354 Spruce Street
London, Ontario
Situated on a beautiful quiet treed street, sits this newly renovated historic charmer multi-unit property. The second story addition of a new upper legal unit was just completed with building permit in 2023. Application is also submitted to fully legalize the garden suite unit and assurances can be provided by Seller to ensure this gets legalized for new Buyer. This is the perfect owner occupy mortgage helper, multi-generational home or turnkey investment property (over $66,000 in annual rent income currently).Top to bottom, nearly everything has been redone — from new luxury vinyl plank floors throughout, new roofs, a new on demand high efficiency hot water heater system, new plumbing and electrical throughout, energy efficient windows, brand new kitchens (with gas stoves), brand new redone bathrooms with luxury tile, stainless steel appliances, and a brand new heat pump / AC system to be installed prior to closing. This is not one to miss, such a unique property with all these features rarely comes on the market. Presently the main level three bedroom unit is rented at $2074 a month; the upper unit is rented at $1400 a month (effective as of March 15th, 2025) and the garden suite unit is rented at $1529 a month; with the tenants covering all the properties utilities, with only the manageble gas bill being the owner's responsibility presently. As a bonus a contract is in place to lease the space in the basement until end of 2025 brining in an additional $640 montly. This property is at an 8%+ Cap Rate at asking price! (id:60626)
6807 Royal Magnolia Avenue
London, Ontario
**Welcome to Aspen Fields** An exclusive enclave of luxury two-story townhomes in South London. This stunning 2,195 sq. ft. *end-unit* residence showcases premium finishes and contemporary design throughout. Step inside and be captivated by the impressive 18-foot foyer with an open-to-above ceiling that creates a grand, airy entrance. This home is loaded with high-end upgrades, including:-A full-size, modern kitchen with a waterfall quartz island-Quartz countertops in the kitchen and all bathrooms-Sleek glass showers with upgraded tile finishes-Premium vinyl plank flooring throughout-Upgraded LED light fixtures-A spacious backyard, perfect for entertaining family and friends Offering 3 generous bedrooms, a versatile loft with open-to-below views, and 3 beautifully finished bathrooms, this fully *freehold* townhome has **no maintenance fees**.Conveniently located close to schools, shopping centers, parks, restaurants, banks, and public transit, Aspen Fields offers a lifestyle of luxury, comfort, and ease the perfect place to call home. (id:60626)
24a Balfour Street Unit# Main
Brantford, Ontario
Discover your new home in the desirable west end of Brantford! This stylish residence, built in 2023, features three comfortable bedrooms, including one conveniently located on the main floor and two spacious ones upstairs. Enjoy the convenience of two modern bathrooms, perfect for busy families or professionals. The interior boasts elegant neutral colors, creating a serene and welcoming atmosphere throughout. Step outside to a shared backyard, offering ample space for relaxation and outdoor activities, along with a driveway that accommodates one or two vehicles. Don’t miss your chance to make this beautiful property your new sanctuary! (id:60626)
38 - 46 Conestoga Road
Woodstock, Ontario
Welcome to this beautifully appointed executive condo townhome, nestled in a quiet, exclusive enclave perfect for professionals, families, or downsizers seeking comfort and convenience. Offering over 1,600 sq ft above grade, this spacious 3-bedroom, 2-bathroom home combines modern living with exceptional privacy. The main level features a bright layout, ideal for both daily living and entertaining. The grade-level bonus room is a standout feature, providing a flexible living space that walks out to a private deck, perfect for enjoying your morning coffee or relaxing evenings. Highlights include: over 1,600 sq ft of above-grade living space; 3 spacious bedrooms & 2 bathrooms; Private garage with direct entry; bonus room with walkout to private deck; carpet-free main areas; low-maintenance condo living. Enjoy easy access to highways, shopping, schools, and parks - all while tucked away in a peaceful, well-maintained community. Don't miss this rare opportunity to own a home that looks & feels like it should be on the cover of Home & Garden and is in one of the area's most sought-after locations. (id:60626)
43 Cherry Street
Simcoe, Ontario
Located in one of Simcoe’s family-friendly neighbourhoods, this updated 3-bedroom home offers the perfect blend of comfort and convenience. Sitting on a rare double-wide lot with a deep backyard, there’s no shortage of outdoor space for kids to play, hosting BBQs, or simply unwinding. The double-wide driveway provides ample parking, while recent renovations throughout the home ensure it’s move-in ready. With spacious living areas and a welcoming feel, this home is ideal for growing families or first-time buyers looking to plant roots in a great community. (id:60626)
27 Baskett Street
Brantford, Ontario
Experience modern luxury living in this immaculate 3-bedroom, 2.5 bathroom townhouse nestled in Brantford West's vibrant new development. Offering a seamlessly designed open-concept layout, the home features a gourmet kitchen with a breakfast bar, complementing the spacious living and dining areas. The luxurious master suite boasts a walk-in closet and an ensuite bathroom, while two additional bedrooms provide flexibility. With three beautifully appointed bathrooms, high-quality finishes, this property exudes contemporary elegance. Enjoy proximity to schools, shopping centers, and easy access to major roads, making it an ideal choice for modern living. Don't miss the chance to call this stunning townhouse home—schedule a tour today! (id:60626)
25 Demeyere Avenue
Tillsonburg, Ontario
Welcome to this stunning 2-storey brick home nestled on a picturesque ravine lot within the desired Annandale Subdivision of Tillsonburg. Boasting 3 bedrooms, plus den and 4 full baths, this home is filled with timeless charm and modern luxury. Featuring countless updates, including vinyl windows, a 50-year metal shingle roof, renovated kitchen, bathrooms and many other thoughtful updates and details throughout! With a spacious main floor layout, perfect for entertaining, and a lower level featuring a large rec room, laundry area, craft room, den, full bath, workshop, exercise room and 2 large storage rooms, there's ample space for the whole family. Relax in the cozy family room complete with a natural wood-burning fireplace, and patio doors leading to the serene, landscaped backyard. Embrace the tranquility and convenience of this prime location, just moments from amenities yet surrounded by nature's beauty. Don't miss out on this rare opportunity. Schedule your private viewing and make this dream home yours. (id:60626)
587 Hawthorne Place
Woodstock, Ontario
BIG PRICE IMPROVEMENT! Looking for that perfect custom home with perfect family friendly location at a great price, we really need to talk! You are cordially invited to view your new dream home at 587 Hawthorne Place Woodstock. incredible curb appeal and landscaping begins the presentation that sets this home apart. Gorgeous full concrete driveway with large 22X20 double garage complete with concrete walkways leading to the family reunion sized concrete patio and fully fenced yard. Your home tour of discovery to perfection starts at the gourmet kitchen with the massive fully functioned granite island with room for the entire buffet. Open concept design leads to the formal dining, two piece guest bath and the first of two family rooms that leaves no one out during the gatherings. The stone fireplace sets the ambiance with 10ft soaring ceilings and a solid wood staircase beacons you to the second level to the second family room set up for media movie/games night. The 17X12 primary bedroom includes walk in closet and four piece ensuite with full glass shower. Two additional oversized bedrooms with easy access to the additional four piece bath all with natural light pouring in the windows form all angles. Unspoiled basement is a blank palate to make this home your own with no limits to your ideas. How about that perfect sunset looking across acres of open fields with a glass of wine from the hot tub after a great BBQ dinner on the raised deck, we got that too! This home is simply breathe taking with it's luxury and craftsmanship everywhere. This is the home you have been waiting for a long time! (id:60626)
6 Olympic Crescent
London, Ontario
Adorable Whitehills home, very well maintained by owner & tenant. The main floor offers an eat-in kitchen with a gas stove, living room with gas fireplace (2018), 2 piece bath and family room with bay window converted from the former garage. The mosaic counter between the kitchen and living room was made with beach glass and stones from Lake Huron. From the living room you can access the large deck (18 x 13) and fully fenced landscaped yard through patio doors. Upstairs you will find three large bedrooms, the primary bedroom having double French doors and ensuite privilege to the 4 piece bath. Lower level includes laundry, plenty of storage and a high efficiency furnace (Nov 2020). Updates include: 2 toilets (2021), roof (2010), soffits/fascia (2014) and siding/gutters cleaned (2020) . (id:60626)
39 Hunter Way
Brantford, Ontario
This "OHara" model home is truly one of a kind! Welcome to 39 Hunter Way a full-brick, 1.5-storey home situated on a premium lot with no backyard neighbours. Offering over 4,500 square feet of living space, this stunning property features 3 bedrooms, 3.5 bathrooms, a spacious loft, a finished basement, and a dream backyard with an in-ground pool/ hot tub.Step onto the charming covered front porch the perfect spot to enjoy your morning coffee. Inside, the bright and welcoming foyer leads to a spacious family room filled with natural light. The eat-in kitchen boasts ample cupboard and cabinet space, quartz countertops, stainless steel appliances, and a convenient butlers pantry. Just off the kitchen, the inviting living room showcases stunning vaulted ceilings and a natural gas fireplace.The primary bedroom is conveniently located on the main floor and features a walk-in closet and a luxurious 5-piece ensuite with a soaker tub, stand-up shower, and double sinks. The main floor also includes a second bedroom, a 4-piece bathroom, and a combined laundry/mudroom for added convenience.Upstairs, a spacious loft provides the perfect space for a second living area or games room. This level also offers an additional bedroom and a third full bathroom.The finished basement is designed for both relaxation and entertainment, featuring a large recreation room with a wet bar, a 2-piece bathroom, and a utility/storage room.Step outside to the backyard oasis your private retreat for summer enjoyment. The beautifully landscaped yard boasts a stunning in-ground fibreglass saltwater pool with a built-in hot tub, all surrounded by a large patio ideal for entertaining! What an exceptional home! (id:60626)
18 Jones Crescent
Tillsonburg, Ontario
Welcome to this lovely "Buckingham" model home located in Baldwin Place Community. This meticulously maintained home has many features including interior colours suitable to many designer ideas. The spacious living/dinning room combination has engineered hardwood floors plus a cozy fireplace. The kitchen/breakfast area is a bright and cheery location for your daily meals. The Primary bedroom with its recent refreshed carpet has an ensuite and spacious walk in closet. The ensuite and guest bathrooms have been updated recently and projects a fresh new look. A short distance to the lower level with its recreation room, 3rd bedroom and 3 pce bathroom completes this stunning lovely property. Enter the relaxing outside area via the patio doors off the kitchen area and you will find 2 patio area for you sunny day enjoyment. Notice the manicured landscaped area with its lawn watering system enhancing the spring/summer colours. You will be proud to own this property and will be anxious to entertain your family and friends. Features: Epoxy front step, Natural gas outlet on patios, natural gas available in kitchen, engineered hardwood flooring, retractable awning on patio, sprinkler system, double opening windows. These are upgrades seller has done recently. (id:60626)
25 - 33 Jarvis Street
Brantford, Ontario
Great Corner Unit Townhouse with Large Windows, Beautiful Design and Finishes! Easy to Show, Great Landlord. Great Open Concept Kitchen / Living Space with walk-out to Balcony! Walkout to backyard patio from main level Den / Office / Bedroom. Upper Floor Laundry! Both Upper Bedrooms have ensuite Bathrooms! Primary Bedroom has large walk-in closet. Large Windows The Home Shows Great! (id:60626)

