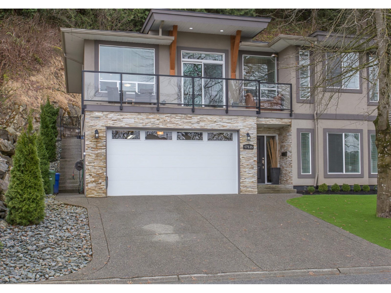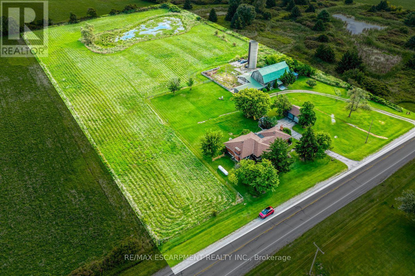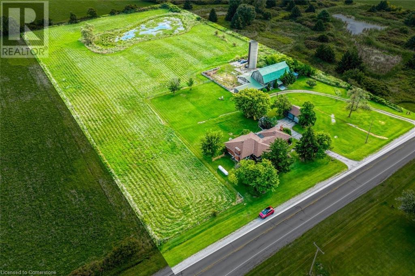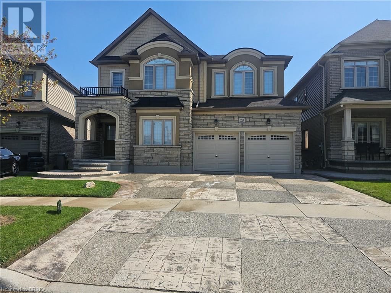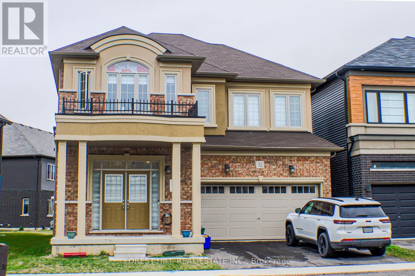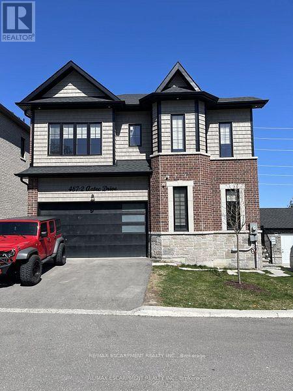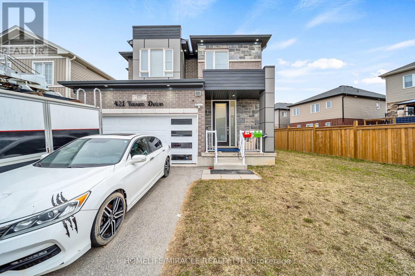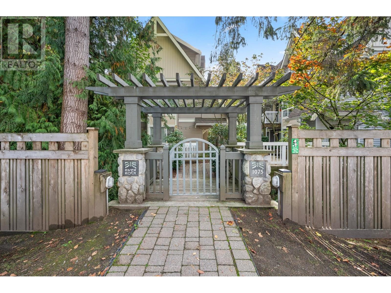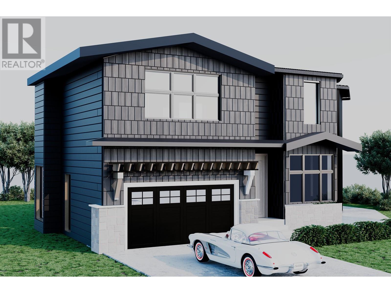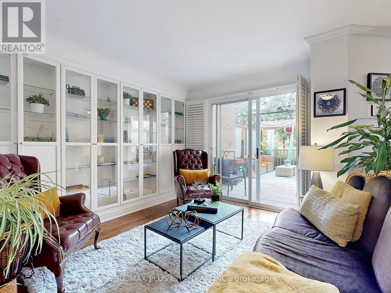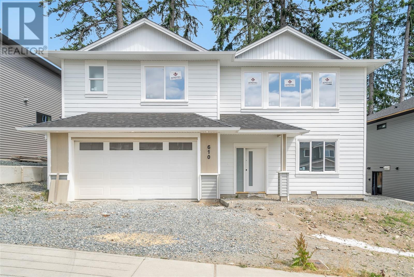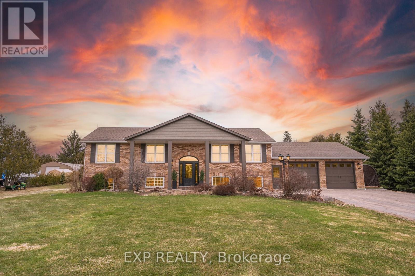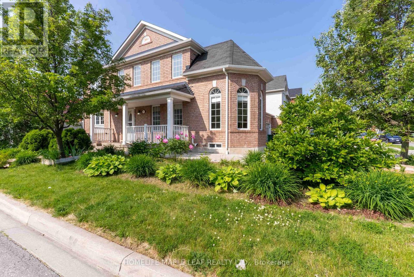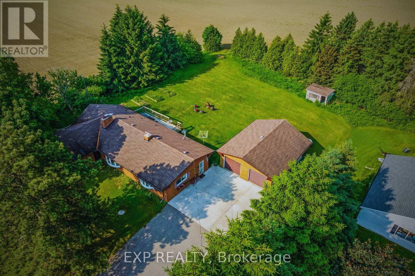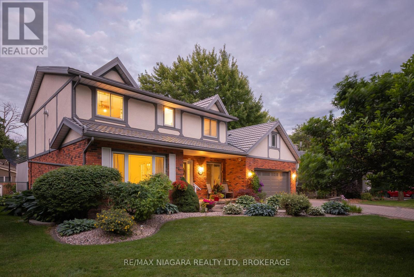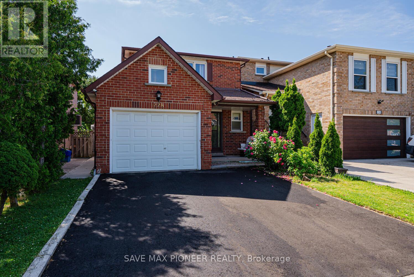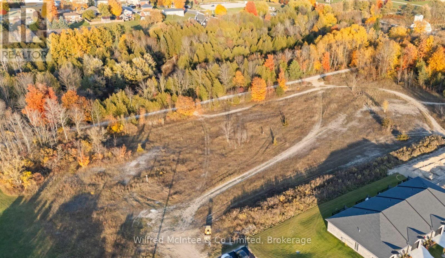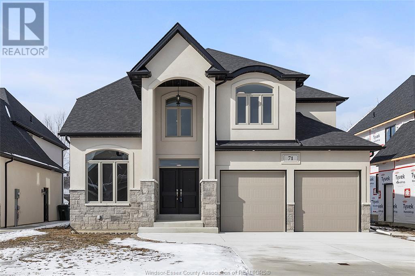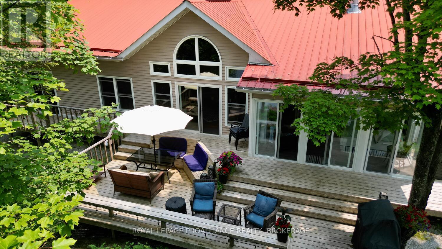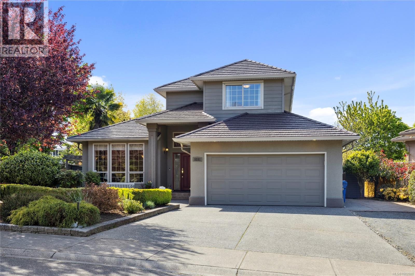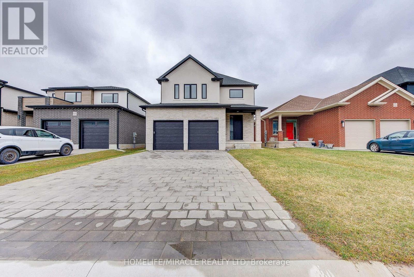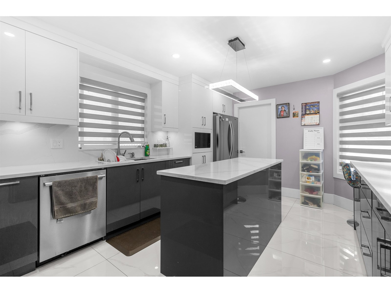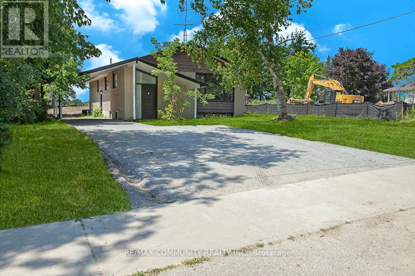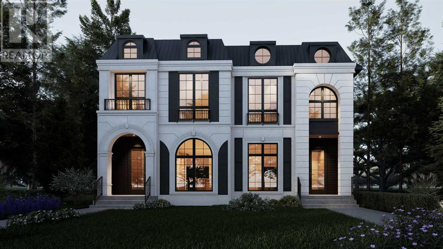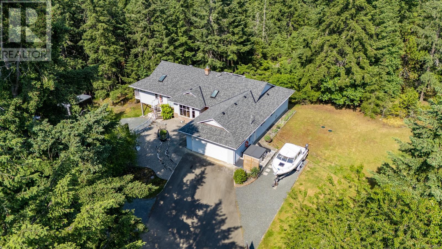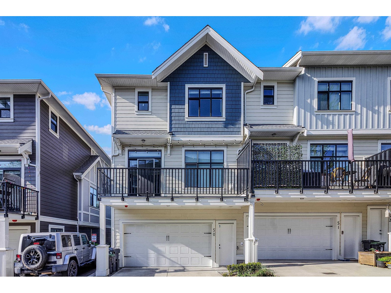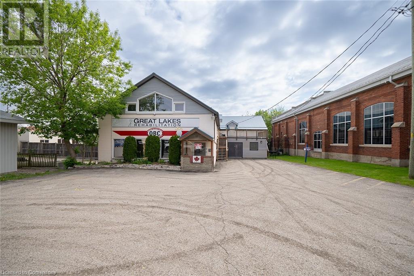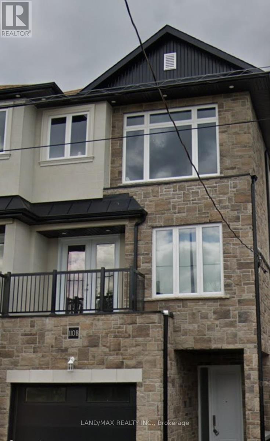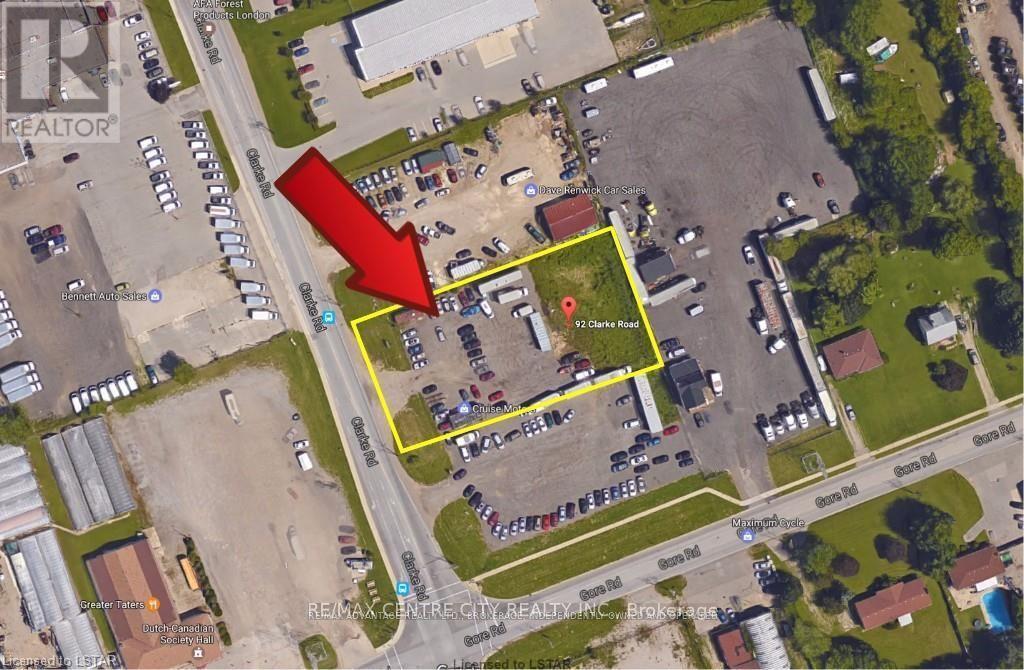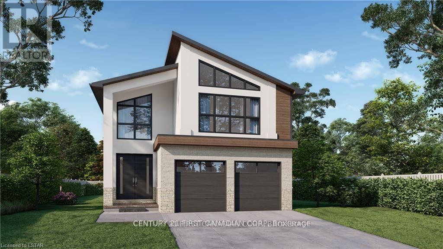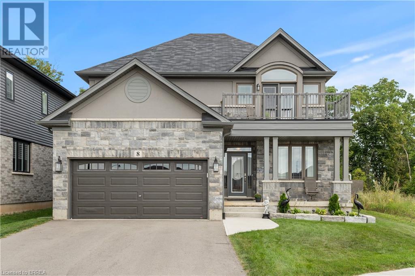47535 Chartwell Drive, Little Mountain
Chilliwack, British Columbia
**HOT LISTING**This won't last long. This 13 year old house is located in a very quite neighborhood. perfect place to call home with mountain views and walking distance to Meadowlands golf and country club. this place is also a great opportunity for investors who wants to enjoy a very attractive Air BNB income. Call to book your showings ASAP. Offers will be presented as they come. (id:60626)
Ypa Your Property Agent
2184 Haldimand Road 17
Haldimand, Ontario
his extensively updated 3+1 bedroom bungalow is situated on a 5.78-acre property, perfect for a horse/hobby farm and nestled in a picturesque setting, surrounded by serene fields and forest landscapes. The property is rich in features, including a 24'x21' double garage, a sturdy 55'x29' hip roof barn with hay loft, and an attached 40'x19' single-story north section. Additional structures include an 18'x55' lean-to, a 10'x12' shed, a silo, a pond, and more. The charming brick bungalow has a spacious family room with a wood-burning fireplace, a living room with rustic wood ceiling and new flooring, a bright kitchen with granite countertops, main floor laundry and an updated full bathroom. Basement offers the family even more living space with multiple storage spaces, partially finished rec room, and additional bedroom. This is a value packed package for someone looking for space/hobby farm. (id:60626)
RE/MAX Escarpment Realty Inc.
2184 Haldimand 17 Road
Cayuga, Ontario
This extensively updated 3+1 bedroom bungalow is situated on a 5.78-acre property, perfect for a horse/hobby farm and nestled in a picturesque setting, surrounded by serene fields and forest landscapes. The property is rich in features, including a 24'x21' double garage, a sturdy 55'x29' hip roof barn with hay loft, and an attached 40'x19' single-story north section. Additional structures include an 18'x55' lean-to, a 10'x12' shed, a silo, a pond, and more. The charming brick bungalow has a spacious family room with a wood-burning fireplace, a living room with rustic wood ceiling and new flooring, a bright kitchen with granite countertops, main floor laundry and an updated full bathroom. Basement offers the family even more living space with multiple storage spaces, partially finished rec room, and additional bedroom. This is a value packed package for someone looking for space/hobby farm. (id:60626)
RE/MAX Escarpment Realty Inc.
1302 Muller Lane
Oakville, Ontario
Welcome To This Stunning Brand New Freehold End Unit Townhome Located in Highly Desirable Joshua Creek Montage Community! Featuring 9ft Ceilings Throughout, This 3 Bedroom 3 Washroom Offers a stylish open-concept layout with a bright family room flowing into a modern kitchen 12 ft island with breakfast bar, sleek quartz countertops, stainless steel appliances, and ample cabinet space perfect for entertaining. The bright living & dining area walks out onto a private balcony, while the upper level offers 3 spacious bedrooms including a stunning master bedroom with a walk-in closet & ensuite bathroom. Second bedroom also features its own balcony for added outdoor enjoyment. Bonus bright and specious third bedroom which can also be used as an Office. Enjoy the luxury of in-suite laundry With 2-car parking (garage + driveway) and inside access, convenience is built right in smart home keypad controller. Tarion Warranty Included. Prime location to GO Transit, 403, QEW, and 407, Trafalgar Memorial Hospital, public transportation & Steps away from parks, schools, shopping, restaurants. A Must See Opportunity! (id:60626)
Century 21 People's Choice Realty Inc.
7505 Rowland Rd Nw
Edmonton, Alberta
Exclusive Rowland Rd! This stunning, 2,391 sq ft home plus 872 sq ft finished basement offers a wide, light-filled main floor with open-to-below feature, open riser stairs, and a waterfall island that radiates luxury. The chef’s kitchen offers a gas stove, walk-in pantry, and seating bar. Main floor also includes a half bath, dining room with huge south windows, and a mudroom leading to the LANDSCAPED yard, patio and OVERSIZED double garage. Upstairs, enjoy vaulted ceilings in the primary suite with spa-like ensuite (wet room, water closet and 2 sinks), 2 more bdrms, laundry, and a reading nook with patio access. The show-stopping 3rd floor loft has river valley/downtown views, a wet bar, half bath, and ROOFTOP patio—perfect for entertaining! The basement has 9' ceilings, 2 large bdrms, full bath, and family room. Includes: A/C, hot water on demand, solar rough-in, high-eff 2-stage furnace, AB NEW HOME WARRANTY. Built Green by Urban Pioneer Infill! This home is turnkey! Seller Financing cond. available. (id:60626)
Century 21 Quantum Realty
28 Rowley Street
Brantford, Ontario
This luxurious home boasts 4 bedrooms, 4 bathrooms, 3,455 square feet of living space, and a open concept design. Lots of Upgrades including 9-foot ceilings over $60000 concrete work around the house ,Granite countertops in Kitchen, Natural Gas Fireplace in family room, Top of of the line appliances ,Garage door opener and Window Coverings Featuring a walk-out unfinished basement .Kitchen boasts top of the line built-in Bosch appliances, and ample storage space , separate dining room, ideal for hosting gatherings & entertaining guests. The spacious living areas have an abundance of natural light, A luxurious master suite featuring a spa-like ensuite bathroom and walk-in closet. With three additional bedrooms offering comfort and privacy and stylish bathrooms with contemporary fixtures and finishes. You can enjoy easy access to parks, shopping centres, restaurants, schools, and other conveniences. Don't miss out on the opportunity to make this exquisite property your own. (id:60626)
Acme Realty Inc.
32 Stauffer Road
Brantford, Ontario
Introducing 32 Stauffer Road: a rare and spacious family haven located directly across from picturesque parks and serene ponds in Brantfords sought-after community. Boasting approximately 3,000 - 3,500 sq.ft. of thoughtfully designed living space, this executive 2-storey detached residence offers an unrivaled combination of comfort and convenience at a highly competitive price point. Featuring 4 generously sized bedrooms, 3.5 luxurious bathrooms, and a versatile main-floor den, the home is perfectly suited for modern family living. The open-concept main level showcases a chef's kitchen with premium finishes, a sunlit breakfast nook, and expansively appointed family and dining rooms. A dedicated main-floor laundry room with brand-new appliances adds convenience, while the unfinished basement offers customization potential. The elegant brick exterior provides undeniable curb appeal, complemented by a private double garage and extended driveway. Situated on a premium lot, directly steps from the 14 km SC Johnson Trails and Grand River vistas, this home combines tranquility with accessibility. Perfectly positioned at Hardy & Paris Roads, you'll enjoy effortless access to Hwy 403 and proximity to top-rated schools, major provincial investments, vibrant shopping, dining, historic parks, and recreational hubs like the Brant Sports Complex. Homes of this caliber featuring a family-friendly yet premium lifestyle are rarely offered in Brantford. With a motivated seller and a fresh price adjustment, now is the perfect opportunity to secure this turnkey residence and embrace an unmatched balance of community, nature, and urban living. (id:60626)
Forest Hill Real Estate Inc.
2 - 487 Aztec Drive
Oshawa, Ontario
Welcome to This 2 year old Custom Home Nestled In a Private Cul-de-sac In The Desirable North Whitby-Oshawa Neighbourhood! This Luxury Brick and Stone Home Features 6 Bedrooms in Total and 5 Bathrooms with a Double Garage on an End Lot. The Main Floor Features 10 ft Soaring Ceilings and Potlights, Custom Stair Railing, Gorgeous Luxe Kitchen Trimmed In Black Cabinets and Gold Hardware, Custom Quartz Counters and an Oversized Island, With the Cabinets Being Ceiling Height, and an Additional Pantry, Perfect for the Everyday Chef. Marble Wall enclosing a Fireplace and Extra Large Windows which Allow The Best of The Days Sunlight In. Upstairs there are 4 Large Bedrooms, 2 Featuring Ensuites and Walk- in - Closets. There is The Convenience Of Having Second Floor Laundry with Energy Efficient Washer and Dryer. The Basement Connects from The inside but Also Has a Separate Entrance For Ease. 2 more Bedrooms and Large Bathroom and a Compact Luxury Kitchen Featuring Quartz and Custom Cabinetry. Close to Shopping, Bus Routes, Schools and Highway within 10 minutes! (id:60626)
RE/MAX Escarpment Realty Inc.
421 Freure Drive
Cambridge, Ontario
Stunning Detached Home Back onto Park with corner lot. The main floor features a spacious living room with a fireplace, open-concept upgraded kitchen with quartz countertops, backsplash, an island and gas line if need to change. The second floor boasts a luxurious primary bedroom with a walk-in closet and an ensuite, family room, two full bathroom and three. bedrooms. One more bedroom on main floor. Pot lights, upgraded light fixtures, and a bright dining area complete the space. Close To Amenities, Grand River, Restaurants, Hospitals, school, shopping. Furniture available for sale with separate negotiation with seller not included in price. (id:60626)
Homelife/miracle Realty Ltd
104 232 Sixth Street
New Westminster, British Columbia
2024 Built 3 Bed + Den & 3 Bath Townhouse, Stylish, 9-ft ceilings, stainless steel appliances, quartz countertops, Boen laminate flooring, and rooftop garden. Located at 6th & Welsh St. in Queens Park, New Westminster. 2 car parking. A short 10-minute walk to the Columbia & New Westminster SkyTrain Stations. Moody Hill Homes offers urban living in a vibrant community with nearby plazas, boutiques, grocery stores, and restaurants. Don't miss this opportunity! Contact us today." Open House on Saturday, 7th June and Sunday, 8th June, 2-4 PM (id:60626)
Woodhouse Realty
17 Croydon Court
Brampton, Ontario
Absolutely Gorgeous Home! Perfectly suited for larger families or savvy investors! Very clean & well maintained by the same family for 60+ years! Huge premium irregular shaped treed lot w' an 80.50ft rear! This beauty showcases carefully thought-out renovations including the kitchen & bathrooms. Spacious 4 level backsplit featuring a double garage & 6 car parking! Premium court location. No sidewalk! The Kitchen features white cabinetry, décor backsplash, quartz counters, tile flooring, stainless steel appliances, valance & pot lighting + 2 large windows for plenty of natural daylight! Combined L shaped Living & Dining room area's with crown moulding & hardwood flooring. The Living rm features a 4 panel window O/L'g the front yard & patio. A mid level expansive Family room has engineered hardwood flooring, 2 large windows, pot lights, french doors & a neutral décor. Additionally, this level features a modern 3pc washroom w' a frameless glass shower enclosure, office &/or 4th bedroom + a separate side entrace. All 3 bedrooms on the upper level have hardwood flooring, built in closets & large windows. The lower level offers added finished space featuring a large recreation rm w' a wet bar and a stainless steel fridge for convenience. The laundry room & storage is also located on this level. Extras: CAC, Furnace, HWT, HRV unit all owned & installed Feb. 2022. Roofing shingles (June 2019). Exterior doors (May 2021) Fully fenced backyard with a patio & entry gate. Close to schools, the Bramalea City Centre, Parks, Public transportation including the GO Station, restaurants & more! Short drive to Hwy 407 & 410. (id:60626)
RE/MAX Realty Services Inc.
901-Unf - 5 Mariner Terrace
Toronto, Ontario
Experience the pinnacle of downtown Toronto living in this meticulously renovated 2+1 bedroom, 2 bathroom condo with unobstructed/protected views of the CN Tower, Rogers Centre, and Lake Ontario. The modern kitchen is a chefs dream, featuring brand new high-end appliances, a pantry for additional storage, and an island that serves as both prep space and seating for meals. The spacious primary BDR boasts stunning views, a walk-in closet, and an en suite bathroom. The versatile den provides an ideal space for a home office or a third bedroom. Residents enjoy unparalleled amenities at the 30,000 square foot Superclub, which includes a 25M indoor pool, jacuzzi, sauna, billiards, ping pong, bowling, a full basketball court, gym, spin & yoga studio, massage therapy, squash courts, tennis courts, children's play area, and an outdoor area with a dog park, BBQ's, and seating. (id:60626)
Royal LePage Connect Realty
1 1075 Lynn Valley Road
North Vancouver, British Columbia
Welcome to River Rock! This charming 3-bed+den, 2-bath end unit townhome is situated in the vibrant Lynn Valley neighbourhood. The spacious main floor is perfect for entertaining, featuring an open layout for living & dining areas, a cozy gas fireplace, a fully equipped kitchen with granite countertops & private patio. On second floor, you´ll find two generously sized bedrooms along with shared bathroom. Top floor offers serene retreat with primary bedroom, complete with ensuite, walk-in closet, & a flexible den space ideal for an office. Walking distance to Safeway, Lynn Valley Centre, & Karen Magnussen Community Recreation Centre. In the school catchment of Boundary Elementary & Argyle Secondary. With easy access to Hwy 1 & nearby bus stops, it includes 2 parking & 1 locker. Call now to view! (id:60626)
Luxmore Realty
5241 Cambridge Court
Delta, British Columbia
Prime west-facing cul-de-sac lot in a central Tsawwassen location! Just steps from the High school, Dennison Park, and Town Centre, this 5,920 square ft RS5-zoned lot offers incredible opportunity. Approved City of Delta plans allow for a 3,880 sq.ft, 3-storey home; lower level includes a legal 2 bedroom suite. Also, a 371 square ft garden suite is approved on the lot and building permits are ready to go! The lot will be cleared of all trees and ready for construction. Don't miss this rare chance to create your perfect home! (id:60626)
Sutton Group Seafair Realty
Th 112 - 60 Homewood Avenue
Toronto, Ontario
Welcome To The L'Esprit Residences! Rarely Offered, One of Only Four Unique Townhomes Available! Located In a Highly Coveted Community, In The Heart of Downtown Toronto! This 3 Bed+Den, 4 Bath Multi-Level Condo Townhouse offers 2,079 Square Feet of Beautifully Designed & Renovated Interior Living Space Plus a 350 Sq Ft+ spacious west-facing Terrace on the Main Level & Large Private Balcony Off The Primary Suite! Large Renovated Chef's Kitchen Equipped With Quartz Counters, Breakfast Bar, Double Sink & Stainless Steel Appliances! Large Sun-Filled Living & Dining Spaces! Family-Friendly Layout, Massive Recreation Room In Finished Basement! This home is ideal for those seeking comfort and community! Inviting outdoor relaxation and entertainment, overlooking the Interior Courtyard! This open-concept design enhances the flow between living, dining, and kitchen spaces. The natural light and thoughtful layout make it a welcoming environment for both daily family living and hosting! The primary bedroom boasts a private balcony, large walk-in Closet & Ensuite Bath offering a serene escape for peaceful mornings or evenings. The additional bedrooms are generously sized, perfect for a growing family or guests, with four bathrooms throughout providing added convenience. This townhouse is part of a remarkable building & Community that offers extensive amenities at no extra cost. Enjoy access to the Extensive Five Star Amenities Including an indoor basketball court for active recreation, charming bistro with a full kitchen, conference rooms, Party room, Games Room, Media Room, rooftop tennis court & running Track, Indoor Pool, Sauna, GYM and additional BBQs available in the ground courtyard, perfect for outdoor dining and entertaining. A gated garden with picnic tables and Muskoka chairs, & Many more! This Community is Primarily Owner Occupied with Extensive Events & Activities for People of All Ages! Steps To Everything Downtown Toronto Offers! (id:60626)
RE/MAX Plus City Team Inc.
RE/MAX Solutions Barros Group
858 Trinity Road
Ancaster, Ontario
Located on RARE 150x250 ft lot at 858 Trinity Road South in Ancaster, this spacious custom bungalow offers OVER 1,500 sq. ft. per floor with no neighbors on one side or behind. The main level features three generous bedrooms and 1.5 baths, while the fully finished lower level adds two large bedrooms and a full bath, making it ideal for families or multi-generational living. A large detached double garage provides ample storage or workshop space, and the expansive lot offers endless possibilities. Inside, the home showcases CUSTOM craftsmanship, including leather-finish granite countertops by a custom stone maker and stone finish bathrooms. Located just minutes from the Ancaster Fairgrounds and 2 km from the 403, this property combines rural tranquility with city convenience. Key upgrades include a roof with lifetime shingles (11 years), well (12 years), New Plumbing (2 years) and exterior waterproofing (12 years), ensuring long-term durability. NEW heat pump and Furnace (5 years). (id:60626)
Exp Realty
87 Ridge Gate Crescent
East Gwillimbury, Ontario
Welcome to this spacious 4-bedroom family home in the heart of Mount Albert, sitting on a premium 131-foot deep lot. Bright and beautifully maintained, this detached home features a functional layout, modern kitchen with stainless steel appliances, and a large backyard perfect for entertaining or family fun. 4 Beds / 3 Baths Double Garage + Driveway Parking Upgraded Kitchen w/ Quartz Counters & Backsplash 9' Ceilings on Main Unfinished Basement Endless Potential! Walk to local schools, parks, and amenities. Easy access to Hwy 48 & Hwy 404, perfect for commuters. Quiet, family-friendly street is a rare find! Now priced below comparable homes in the area motivated seller. Buyer Incentive Available. Ask the Agent for Details. Vacant Flexible Closing Available (id:60626)
Century 21 Leading Edge Realty Inc.
610 Rotayo Rd
Nanaimo, British Columbia
Stunning Brand-New Luxury Home featuring a total of 6 bedrooms and 4 bathrooms, including a fully self-contained 2-bedroom legal suite – ideal as a mortgage helper or for extended family. Located in a new, family-friendly subdivision, this home is just minutes from Vancouver Island University (VIU), close to shopping, schools, walking trails, and all major amenities. The main living space offers an open-concept layout filled with natural light and high-end finishes throughout. There is a very spacious master bedroom with an ensuite, and the laundry is just off the main bedroom. Enjoy a chef-inspired kitchen with a striking quartz waterfall island, seamless flow to the living room with a cozy gas fireplace, and direct access to a spacious balcony with stairs leading to the backyard – perfect for entertaining or relaxing. All data and measurements are approximate and should be verified if important. (id:60626)
RE/MAX Professionals
87 De La Roche Drive N
Vaughan, Ontario
Exclusive collection of contemporary townhome residences, on the corner of Pine Valley Drive and Major Mackenzie. Surrounded by lush trails and greenspace and close to all of the amenities of Woodbridge, the contemporary town homes feature lavish detail, airy interiors, and modern styling that brings ultimate refinement to everyday life. Gorgeous 3 Bedrooms newbuilt with many upgrades. Fantastic location close Canada Wonderland, Vaughan Mills Mall, All Major Highways, Shopping and Schools. (id:60626)
RE/MAX Experts
35 Killdeer Drive
Kawartha Lakes, Ontario
Tucked Away On A Quiet Street In The Sought-After Orange Corners Community, This Beautiful Bungalow Sits On Just Over An Acre, Offering Privacy And Space Only Minutes From Peterborough. The Open-Concept Main Floor Features Gleaming Hardwood, Large Windows That Fill The Space With Natural Light, And A Tastefully Updated Kitchen (2020) With A Large Centre Island, Quartz Counters, Farmhouse Sink, Gas Range, Stainless Steel Appliances, Backsplash, And Undermount Lighting. The Spacious Living And Dining Area Flows Seamlessly From The Kitchen, Making It Perfect For Hosting Family And Friends With Ease. The Primary Bedroom Includes A Walk-Out To The Deck And A 3-Piece Ensuite With A Jacuzzi Tub, While Two Additional Bedrooms And A 4-Piece Bathroom Complete The Main Level. Step Outside To An Expansive Deck (2024), Perfect For Entertaining Or Relaxing To The Sounds Of Nature, With A 6-Seater Hot Tub (2017), Gazebo, And Above-Ground Pool. The Fully-Finished Basement - With Access From Both The Main Floor And A Separate Entrance Through The Garage - Offers A Complete In-Law Suite With A Full Kitchen (2023), Stainless Steel Appliances, Eat-In Area, Open-Concept Family Room With Gas Fireplace, Bright Bedroom With Oversized Windows, 4-Piece Bath, And Spacious Laundry/Mudroom. Freshly Painted In 2025, This Home Also Includes Abundant Storage, Parking For 12+ Vehicles, And A Custom Garden Shed. Dont Miss This Exceptional Opportunity To Enjoy Country Living With City Convenience! (id:60626)
Exp Realty
271 Cheltenham Road
Burlington, Ontario
Opportunity Awaits. Located On A Quiet Family Friendly Street In The Highly Sought After Elizabeth Gardens Neighbourhood featuring an Inground pool. This Mature Family Neighbourhood Borders Oakville And Lake Ontario and Is Characterized By Its Large Lots, Quiet Tree-Lined Streets, Great Schools And Parks This charming 3-level sidesplit offers functional family living space That Has Been Owned And Occupied By The Same Family Since It Was Built. Renovated main floor and kitchen, with hardwood flooring throughout Main and Upper levels with Large Windows That Let In Tons Of Natural Light. Walk-up access from the Basement leads to A Large Fully Fenced Yard With Patio that Is Perfect For Quiet Enjoyment Or Entertaining. Close To Go Transit, Highway, Great Schools, Parks, Community Centre And Shopping! (id:60626)
Sutton Group-Admiral Realty Inc.
3 Decker Hollow Circle
Brampton, Ontario
Beautiful well-maintained corner house, approx. 2000 sq.ft. Bright with lots of natural light, situated in very desirable area of Credit Valley.This house offers separate living, dining and family room, open concept kitchen, breakfast area and W/O to Patio. 4 spacious bedrooms, Primary bedroom with ensuite + Walk-In Closet. Upstairs laundry. Carpet-free. Finished basement, big rec. room with den, full bathroom and separate entrance for garage. Double car garage with 7 parking. Close to Mount Pleasant GO Station. Walking distance to Elementary & High School. Must See..!! (id:60626)
Homelife Maple Leaf Realty Ltd.
300 Bonsai Pl
Qualicum Beach, British Columbia
Welcome to this stunning 6.86-acre property offering a total of THREE buildings surrounded by mature trees, trails, pond and gardens! Accessed by a private driveway, there's plenty of space for all your toys and projects allowing you to fully embrace an active, adventurous lifestyle. The main West Coast style home features impressive vaulted ceilings, cozy wood burning stove, beautiful stained glass, skylights that flood the home with natural light, loft style primary bedroom plus additional bedroom/office complete with a spacious covered deck for year-round entertainment. Bonus multiple outbuildings including two charming detached cottages and powered workshop, making it ideal for those seeking a versatile lifestyle. Located in a serene and sought-after area, this expansive property features a The property is designed with the indoor/outdoor lifestyle in mind, offering ample space for entertaining, relaxing, and exploring. (id:60626)
RE/MAX Camosun
858 Trinity Road S
Hamilton, Ontario
Located on RARE 150x250 ft lot at 858 Trinity Road South in Ancaster, this spacious custom bungalow offers OVER 1,500 sq. ft. per floor with no neighbors on one side or behind. The main level features three generous bedrooms and 1.5 baths, while the fully finished lower level adds two large bedrooms and a full bath, making it ideal for families or multi-generational living. A large detached double garage provides ample storage or workshop space, and the expansive lot offers endless possibilities. Inside, the home showcases CUSTOM craftsmanship, including leather-finish granite countertops by a custom stone maker and stone finish bathrooms. Located just minutes from the Ancaster Fairgrounds and 2 km from the 403, this property combines rural tranquility with city convenience. Key upgrades include a roof with lifetime shingles (11 years), well (12 years), New Plumbing (2 years) and exterior waterproofing (12 years), ensuring long-term durability. NEW heat pump and Furnace (5 years). (id:60626)
Exp Realty
2550 Noella Crescent
Niagara Falls, Ontario
Seize this incredible opportunity ! 2550 Noella Cres is a stunning residence located in one of the most sought-after neighborhoods of Niagara Falls. Priced at $1,099,999, this remarkable property not only embodies comfort but also promises a lifestyle of convenience and serenity. Situated near the peaceful Firemans Park and great schools nearby, this home is perfectly situated on a private treelined cul-de-sac for families and anyone looking to enjoy the best of what Niagara Falls has to offer. Non stop features begin with the interlocking brick driveway, manicured lawn and welcoming entrance. The main floor features a generous slate foyer, bright living room, spacious dining room, convenient powder room, and a laundry/mudroom and access to the garage. The heart of this home lies in its open concept living. The kitchen is truly a chefs delight, boasting top notch appliances, ample cabinetry while the expansive island serves as a functional casual dining space. Entertainment elevates with a surround sound system, sunroom and a family room with a drop-down TV and gas fireplace. The primary suite is your true sanctuary. Spacious room with a built in vanity, 2nd gas fireplace and a private balcony overlooking the pool, perfect for your morning coffee. A 3-pc ensuite, double sinks, heated floors, and a glass shower completes this room. Additional 2 bedrooms beam with natural light and easy access to a 4 pc bathroom with heated floors. Lower level includes a separate backyard entrance for in-law potential, a workshop, bonus rooms, storage, and cold room. Step outside to discover your own personal oasis. The backyard is a true highlight of this property, featuring a heated inground pool, irrigation system, large patio for outdoor entertaining. This property is not just a house, it is a place where memories will be made and cherished. (id:60626)
RE/MAX Niagara Realty Ltd
4 Hayfield Avenue
Uxbridge, Ontario
Step into this bright and airy 4-bedroom gem, filled with natural light and designed for comfortable living. The fantastic layout includes a convenient main floor laundry room and spacious living areas perfect for both relaxing and entertaining. Enjoy the outdoors in the expansive backyard, complete with a beautiful tumbled stone interlocking patio and a gas hook-up for your BBQ perfect for summer gatherings. Located in an amazing neighbourhood, just steps away from great schools and parks. Don't miss your chance to call this place home. (id:60626)
Century 21 Regal Realty Inc.
2720 Bell Line Road N
Frontenac, Ontario
Discover the charm of Deerdock Farm, nestled on over 100 acres of stunning land just 5 minutes from Sharbot Lakes waterfront. This serene property offers endless possibilities for your dream lifestyle whether its a hobby farm, livestock operation, equestrian facility or your place of serenity away from the city!Property Highlights: Spacious 4-Bed, 2-Bath Home: Lovingly maintained by one original owner, perfect for families or retreats.Versatile Land: Features maple trees (previously used for maple syrup production), open pastures for grazing, and lush forested areas with creeks weaving through and endless areas to stroll or just enjoy nature.Outbuildings: Includes a hay barn and horse barns, ready for your vision.Ideal for Outdoor Enthusiasts: Gorgeous mix of open fields and woodlands, offering privacy and tranquility.Prime Location: Only 5 minutes to Sharbot Lakes restaurants and recreational offerings, with fantastic neighbours nearby.Seize this rare opportunity to own a private, picturesque property with vast potential. Deerdock Farm is perfect for farming, equestrian pursuits, or simply enjoying a peaceful rural escape. Don't miss out schedule a viewing today! Book your showing today! Your dream farm awaits! (id:60626)
Right At Home Realty
228 Lech Walesa Drive
Mississauga, Ontario
Welcome to a beautifully upgraded home located in one of Mississauga's most desirable neighbourhoods. This property is the perfect blend of modern comfort, style, and investment potential, offering incredible value for both homeowners and savvy investors alike. With its prime location just minutes from Square One Mall, Cooksville GO Station, YMCA, Living Arts, Trillium Hospital and major highways (403, 401, QEW), this home ensures unparalleled convenience for commuters and families. Inside, you'll find newly renovated bathrooms (2025), Kitchen (2025), driveway (2025) and a brand-new air conditioning unit (2024) updates that ensure comfort and efficiency for years to come. The spacious, well-maintained interiors provide a welcoming atmosphere for family living, while the rentable basement with a separate entrance offers a fantastic investment opportunity. The basement can generate $1,700 to $2,000 per month in rental income, making this a positive cash-flow property with potential to significantly offset mortgage costs. Whether you're looking for a family home with modern comforts or a profitable investment property in an unbeatable location, this home offers it all. Don't miss out schedule your private showing today! (id:60626)
Save Max Pioneer Realty
9 Jane Street S
South Bruce, Ontario
Discover an exceptional opportunity to acquire this prime development land in the heart of Mildmay. This parcel of land is perfectly situated on a dead-end street next to an up and coming residential subdivision, making it ideal for the current site-plan approved multi-residential development which includes 27 single-story slab on grade townhouse units. Municipal water and sewer services at lot line. All Studies required for re-zoning and site plan approval were completed. This land parcel presents a unique chance for developers and investors to capitalize on the increasing demand for housing. Don't miss out on this prime piece of real estate! (id:60626)
Wilfred Mcintee & Co Limited
71 Redwood
Kingsville, Ontario
WHY HAVE THE HASSLE OF BUILDING WHEN YOU CAN MOVE RIGHT INTO THIS NEVER LIVED IN, BEAUTIFUL LAKELAND BUILT TWO STOREY HOME IN WOODRIDGE ESTATES LOCATED IN QUIET COTTAM NEIGHBOURHOOD. BUILT IN 2022, THIS CUSTOM BUILT HOME FEATURES 4 BEDROOMS, INCLUDING MASTER SUITE WITH LARGE WALK-IN CLOSET AND LUXURIOUS 5-PIECE ENSUITE, 3 BATHS, CHEFS KITCHEN WITH QUARTZ COUNTERS SURE TO PLEASE WITH ITS NEUTRAL TONES THRU-OUT. COVERED BACK PORCH WITH CEMENT, DOUBLE CEMENTED DRIVEWAY WITH DOUBLE GARAGE AND READY TO MOVE IN!!! (id:60626)
RE/MAX Preferred Realty Ltd. - 585
1105 Tober Lane
Frontenac, Ontario
Exceptional Year-Round Waterfront Retreat on Buck Lake - 7 Acres of Natural Beauty. Welcome to your private slice of paradise on beautiful Buck Lake! This slab-on-grade,year-round home sits on a stunning 7-acre parcel offering serene privacy, deep clean waterfront, and an incredible lifestyle for outdoor enthusiasts or those seeking peaceful lakefront living. Inside, this thoughtfully designed 3-bedroom, 2-bath home features an open-concept living, dining, and kitchen area with cathedral ceilings, radiant heated floors throughout, and a striking floor-to-ceiling stone wood-burning fireplace. The kitchen flows into a bright sun-room with four sets of patio doors leading to the spacious lake-facing deck the perfect place to relax or entertain with panoramic views.The primary suite offers a 4-piece ensuite and its own sliding doors to the deck, creating a peaceful retreat. A large rec room provides additional living space, ideal for family gatherings or a games area. Pony panel wired in ready for you to easily add your generator for back up power. Step outside to explore the many highlights of this unique property: A separate garage for storing recreational gear and outdoor toys, charming sugar shack. A stone deck with fire-pit, dock, and bunky/storage cabin at the waterfront complete with its own outdoor shower. 1/2 hp jet pump line from lake for all outdoor watering and shower. This property offers direct access to nature with Frontenac Provincial Park, the Cataraqui Trail, and the Rideau Trail all just minutes away. Located 30 minutes to Kingston and 30 minutes to Westport, this incredible home blends comfort, charm, and outdoor adventure in one unforgettable setting. Whether you're looking for a full-time residence or a four-season getaway, this Buck Lake gem is ready to welcome you home. (id:60626)
Royal LePage Proalliance Realty
32 Princess Street
Glen Morris, Ontario
Stunning Fully Renovated Home in Sought-After Glen Morris, ON! Welcome to this beautifully renovated 2,400 sq. ft. home, offering modern living with thoughtful design in the desirable Glen Morris community. This spacious property features an oversized garage with a loft, perfect for additional storage or a workshop. Inside, the open-concept kitchen and family room create a bright and inviting space, complete with a pantry for extra convenience. The main floor offers a washer and dryer, a full bathroom, and a versatile bedroom or den, ideal for guests or a home office. The living and dining area flow seamlessly, providing an excellent space for entertaining. Upstairs, you’ll find three generously sized bedrooms and a full bathroom with modern finishes. The basement offers incredible potential as an accessory dwelling, featuring a separate entrance, private laundry, and ample storage—perfect for rental income or multi-generational living. Don’t miss out on this exceptional home that blends style, space, and versatility in Glen Morris’ one of the most sought-after neighborhoods. Book your showing today! (id:60626)
RE/MAX Twin City Realty Inc.
5331 Bayshore Dr
Nanaimo, British Columbia
Immaculate 4-bedroom, 3-bathroom North Nanaimo home backing onto the tranquil Westhaven Park. Thoughtfully renovated featuring two primary bedrooms with ensuites—one on each level—this home boasts a bright, modern interior, updated finishes, and a heat pump for year-round comfort and efficiency. Mature landscaping creates a relaxing and private outdoor space, complete with a sunroom offering versatility for unwinding or entertaining overlooking the private space. Ample RV/boat parking adds convenience for outdoor enthusiasts, while nearby Bayshore Viewpoint and waterfront access highlight the best of coastal living. All data and measurements are approximate and should be verified if important. (id:60626)
RE/MAX Professionals
1480 Medway Park Drive
London North, Ontario
Welcome to this well-maintained 2-storey home in North London's desirable Medway Park neighborhood. Offering 4 bedrooms, 3.5 bathrooms, and a double car garage, this spacious home is perfect for families looking for comfort, functionality, and location. The main floor features a bright open-concept layout with a spacious living room, dining area, and kitchen with plenty of cabinetry and natural light. Upstairs, you'll find all four bedrooms, including a primary suite with walk-in closet and 5pc private ensuite, as well as a second bedroom with its own 3pc ensuite and walk-in closet ideal for guests or multi- generational living. The remaining two bedrooms share a 3pc bathroom. The laundry room is also conveniently located on the second floor. A chairlift is installed for added accessibility between the main and second floors. Outside, enjoy a fully fenced backyard, perfect for children, pets, and outdoor entertaining. A professionally completed backyard covered Porch with lighting and natural gas line for BBQ! Located just minutes from grocery stores, elementary and secondary schools, parks, and other amenities, this home offers convenience and community. Unspoiled basement with a separate entrance which can be finished as an apartment or just rec area. (id:60626)
Homelife/miracle Realty Ltd
7068 129a Street
Surrey, British Columbia
Welcome to this beautifully renovated 5-bedroom, 2.5-bathroom rancher located in the heart of West Newton. Sitting on a 4,515 sq ft lot, this home features extensive updates including new flooring, modern lighting, updated bathrooms, a refreshed kitchen, and central air conditioning for year-round comfort. The layout includes a flexible 1- or 2-bedroom mortgage helper with a private entrance - ideal for extended family or rental income. Outdoors, enjoy ample parking for multiple vehicles plus RV parking. Situated on a quiet street, this home is close to all levels of schools, parks, shopping, and transit. Whether you're a first-time buyer, investor, or looking for a turnkey family home, this one check all the boxes. (id:60626)
Royal LePage Global Force Realty
13750 Old Simcoe Road
Scugog, Ontario
Legal Duplex Bungalow Newly Renovated in 2022. 3 Bedroom + 2 Bath + Kitchen and Laundry on each floor. Upper and Lower both tenanted out. 60' x 200' corner lot with Estate Homes right behind and Prince Albert Public School only 3 doors away. All Luxury Vinyl Plank Flooring. Granite Counters, Stainless Steel Appliances. Pot Lights Throughout. City water, Natural Gas, Brand New Septic System 2022. Over 300k in Renovations. Great CAP Rate, Great Investment Potential. Dont miss out! (id:60626)
RE/MAX Community Realty Inc.
223 29 Avenue Nw
Calgary, Alberta
Discover the epitome of inner-city living with this custom-built home boasting over 2,800 sqft of meticulously designed living space in the highly sought-after community of Tuxedo Park! With 4 BEDROOMS, 3.5 BATHROOMS, a GYM, WET BAR, REC SPACE, and a WALK-OUT BASEMENT, this home is the perfect fit for families who love to host and entertain. Heading inside, you're greeted with a large open concept layout full of natural light, a built-in bench and closet, dual mudrooms, and a POCKET OFFICE with custom built-ins - perfect for remote work or to study. The kitchen is truly a chefs dream - featuring a striking 14-ft island, stainless steel appliances, and a built-in wall oven and microwave. The living room features a gas fireplace, custom built-ins, and a rear bi-parting patio door which opens directly to your deck, perfect for indoor-outdoor enjoyment. Upstairs, the luxurious primary suite offers a massive walk-in closet, and a stunning 5-piece ensuite with IN-FLOOR HEATING, recessed ceiling, free-standing tub, and a full-height tiled shower, niche and bench. Two additional bedrooms, each with its own walk-in closet, a centrally appointed 4-piece bathroom along with an upper laundry room finish off this level. The fully developed basement delivers a GYM, wet-bar, large recreation area, and another large bedroom and 4-piece bathroom. The basement is also a walk-out, making it perfect for those that love to entertain or enjoy the outdoors. All of this in magnificent Tuxedo Park - just minutes to downtown, easy access to all major roads, and close proximity to excellent schools and top post-secondary campuses. Situated on a peaceful, tree-lined street and in one of Calgary's most desirable neighbourhoods, this is not a property that you want to miss. You still have time to select your own finishes and truly make this home your own! Featured photos are from a similar project by the same builder. RMS measurements are based on the builder's plans and are subject to change up on completion. *THE BUYER STILL HAS THE OPTION TO ADD A 2 BEDROOM LEGAL SUITE* (id:60626)
Real Broker
1935 Morello Rd
Nanoose Bay, British Columbia
**OPEN HOUSE - Sunday, June 15 @ Noon - 2pm** This beautiful rancher sits atop a fully fenced 4.05 acre lot and is complete with a tastefully designed secondary suite that consistently generates income on Airbnb. Upon entry to the main 3bed/2bath home you are greeted by the bright open living room, including a two way fireplace that faces the large dining room. The kitchen, dining room and balcony all enjoy peekaboo views of the ocean overlooking the lush forested lot. Down the hall you will find the master w/ensuite, 2 secondary bedrooms and additional bathroom. Through the laundry room is the double garage. The newly renovated secondary suite is 1bed/1bath and can be sold with its current west coast style furnishings. Below home is additional carport, workshop and large crawlspace. The diverse yard with ample parking area for boat or RV includes a large, flat grassy area next to the garage with hot tub. Enjoy making memories at the campfire next to your private country style bar with additional equipment storage. Large area previously used as horse riding ring, with adjoining forest, tiered landscaping, and a separate gated access point at lower end for accessibility and potential other use. Property is 10mins from Parksville and 15mins from Nanaimo. Fairwinds Golf Club and the ocean are just minutes away through Nanoose making it the perfect blend of country, coastal yet convenient living. The opportunities with this gorgeous property are truly endless! For more information/info package call or email Anthony Dagostini with RE/MAX Generation250-268-3246, anthonydagostini.realestate@gmail.com (All information should be verified if fundamental to the purchase) (id:60626)
RE/MAX Generation (Ch)
13127 Balloch Drive
Surrey, British Columbia
Location!! Queen Mary Park Area. This centrally located 3 bed 2 bath 2 storey 1/2 duplex house is sitting on 5671 Sq ft lot (Approx) on quiet Cul De Sac street. Fantastic, quiet family neighborhood. One Block to Betty Huff Elementary. 5 minutes drive to King George Skytrain and SMH. Why pay strata feels when you can own this 3 bed 2 bath house. Rear yard is fenced and private. The huge rec room could double as fourth bedroom. The adjacent duplex 13125 is also available!! Buy both properties. Both together makes 11200+ sq ft lot (id:60626)
Century 21 Coastal Realty Ltd.
819 Millworks Crescent
Mississauga, Ontario
Welcome to your new home, a beautifully upgraded executive Freehold Townhouse in Family-Friendly East Credit, Mississauga, minutes away from Heartland, Highway 403 & bustling intersection of Mavis & Eglinton Ave! This spacious & beautifully upgraded freehold townhouse is a perfect choice for first-time home buyers & growing families. This approx.1900sq. ft. home offers open concept main floor, 3 large bedrooms, a den (ideal as a 4th bedroom or home office), plus a fully finished basement! Step inside to a welcoming front foyer with a designer door, double closets, & extra storage space. The main floor features 9-foot ceilings, pot lights, large windows, patio door, & modern 5.5-inch baseboards giving the entire space a fresh, airy feel with its custom stone accent wall a built-in electric fireplace. The open-concept kitchen is perfect for family meals & entertaining, with custom cabinets, tile backsplash, double sink with an island, &stainless-steel appliance. Enjoy meals in the bright dining area, which opens to a low-maintenance composite deck (2021) with glass railing a great space for summer barbecues or kids to play. Upstairs, you'll find three spacious bedrooms plus a versatile fourth room. The primary suite is a true retreat with custom wardrobes, California shutters, pot lights, & a private covered balcony for morning coffee or quiet evenings. A spa-like 4-piece ensuite completes the space. All bedrooms include custom-made closets. The fully finished basement is ideal for a playroom, teen space, guest area, or even a home gym. It includes custom storage cabinets, a laundry area, & a full 3-piece bathroom offering flexibility for your family's needs. Additional highlights include modern stone exterior, new furnace (2025), AC (2019), walking distance to parks, top schools, transit, Rabba & more. Spacious driveway accommodates 2 vehicles, plus 1-car garage total parking for 3. (id:60626)
Save Max Real Estate Inc.
50 20327 72b Avenue
Langley, British Columbia
TRIBUTE, a stunning 2,000+ sq.ft. modern home with an open-concept layout and 9-foot ceilings. Elegant glass stair railings lead to a vibrant living space featuring a premium entertainment system, fireplace, and custom shelving. The gourmet kitchen boasts a sleek quartz island, 5-burner KitchenAid gas cooktop, French door fridge, wall oven, microwave, and built-in pantry. A flexible second living area doubles as a home office or playroom. The luxurious primary suite includes a spa-like ensuite with a walk-in rain shower and quartz bench. A guest bedroom and full bath downstairs offer privacy. Enjoy outdoor living on a spacious patio with gas BBQ hookup. The epoxy-coated double garage has built-in storage. With forced air heating, A/C, and a prime location near schools, parks, and shops. (id:60626)
Royal LePage Global Force Realty
80 Gage Street
Niagara-On-The-Lake, Ontario
Discover the perfect opportunity to build your dream home on this stunning, beautiful vacant lot, nestled centrally in one of the prettiest towns in Canada. Ideally located just a few minutes walk, (2 STREETS AWAY!) from the gorgeous main street of the Olde Town, short drives to numerous wineries in the greater Niagara Region, a vibrant marina, the world class SHAW Theatre, and Niagara's top-rated restaurants. Don't miss your rare opportunity to own the perfect slice of paradise in a community known for it's Historic Olde World charm and beauty, it's local friendliness and incredible bucolic lifestyle. Vacant lots like this, in the highly sought after central location of Olde Town, virtually never come up for sale! All you'll need to do is come and experience it, to fall in love and see all of the possibilities that exist, to build your perfect dream home in Paradise! (id:60626)
Bosley Real Estate Ltd.
17 Talbot Street N
Simcoe, Ontario
Amazing opportunity to buy this Commercial property for your business or as an investment. Highly visible, high traffic area in the heart of Simcoe's business district. Close to all amenities, ample parking, an apartment on the 2nd floor, lots of storage. Currently designed as a physiotherapy and rehabilitation clinic. Don't miss out on this very unique, once in a lifetime opportunity. (id:60626)
Royal LePage Trius Realty Brokerage
110b Gilkison Street
Brantford, Ontario
Step Into Luxury And Comfort With This Exquisite Brick/Stone Semi-Detached Masterpiece! Crafted With Precision And An Eye For Modern Elegance. This 2319 Sq Ft 3-Storey Gem Seamlessly Integrates Expert Craftsmanship With Contemporary Design. The Gourmet Kitchen Is A Chef's Delight, Adorned With Beautiful Appliances And Ample Counter Space For Culinary Adventures. As You Enter In The Ground Level, You Can See Through To The Walkout Of Your Private Yard, Complete With A Covered Porch, Offering The Perfect Spot To Unwind While Soaking In The Tranquility Of Having No Homes Behind You. This level Also Offers Practicality With Garage Entry, Laundry Facilities, And A Convenient 2-Piece Bath. The Third Level, Discover Three Well-Appointed Bedrooms, Including A Generously Sized Primary Bedroom Featuring A Walk-In Closet And A Spa-Like Ensuite Bath. With A Total Of Four Bathrooms, Each Equipped With Modern Fixtures And Stylish Details, Convenience Meets Luxury At Every Turn. This Home Offers The Perfect Blend Of Tranquility And Accessibility. Conveniently Situated Near Shopping Centers, Bike paths, Parks, And Highways, Wilfred Laurier University and Conestoga College. (id:60626)
Land/max Realty Inc.
92 Clarke Road
London, Ontario
Located on the east side of Clarke near Gore Road. Currently being used as a car lot. Trailer on site can be purchased separately. Zoning Restricted Service Commercial-RSC1,3,5 permits automobile sales and service. Other permitted uses include warehousing, self-storage establishments, tow truck business, auction establishments, commercial recreational establishments, building supply outlets and a host of other uses. Storm and sanitary sewers are at the lot line subject to verification by the Buyer. Survey and zoning information available upon request. Can be sold with 90 Clarke Road. See MLS # X12058311 for details. (id:60626)
RE/MAX Centre City Realty Inc.
23 Lyons Avenue
Brantford, Ontario
Exceptional Fourplex in Sought-After Henderson Area! This well-cared-for and beautifully maintained property is a rare gem. With four spacious and separate apartments, each unit offers charm and comfort—featuring original hardwood floors, high ceilings, and large, bright windows that fill the space with natural light. All units have been thoughtfully updated and are in excellent condition, with a newer furnace, custom windows, and a professionally maintained slate roof among the many upgrades. The pride of ownership is evident throughout. Fabulous tenants in place make this a turnkey investment opportunity. Whether you’re expanding your portfolio or looking for a character-filled building in a fantastic location, this one checks all the boxes. A true Henderson classic—you won’t be disappointed! (id:60626)
Century 21 Heritage House Ltd
2751 Heardcreek Trail
London, Ontario
***WALKOUT BASEMENT BACKING ONTO CREEK*** HAZELWOOD HOMES proudly presents THE MAPLEWOOD- 2395 sq ft of the highest quality finishes. This 4 bedroom, 3.5 bathroom home to be built on a private premium lot in the desirable community of Fox Field North. Base price includes hardwood flooring on the main floor, ceramic tile in all wet areas, Quartz countertops in the kitchen, central air conditioning, stain grade poplar staircase with wrought iron spindles, 9ft ceilings on the main floor, 60" electric linear fireplace, ceramic tile shower with custom glass enclosure and much more. When building with Hazelwood Homes, luxury comes standard! Finished basement available at an additional cost. Located close to all amenities including shopping, great schools, playgrounds, University of Western Ontario and London Health Sciences Centre. More plans and lots available. Photos are from previous model for illustrative purposes and may show upgraded items. Other models and lots are available. Contact the listing agent for other plans and pricing. (id:60626)
Century 21 First Canadian Corp
8 Lorne Card Drive
Paris, Ontario
Desirable executive home on a private premium lot with no rear neighbours. This 4 bedroom 2 and a half bathroom Losani home features include carpet free main floor area, open concept main floor area, a large porch and a 4 car driveway to name a few of the highlights. Main level has a separate formal dining room at the front of the home, an office, a 2pc bath, kitchen with large island and walk in pantry and quartz counter top with backsplash, 9 ft ceilings a large great room with plenty of natural light and hardwood flooring throughout. Sliding patio doors lead you to your private rear yard over looking the treed forest behind you, a patio to sit and relax and a fully fenced yard with storage shed. The solid oak staircase leads you to the Second level which has 4 bedrooms with a spacious master having a walk in closet, 5 piece ensuite with glass door shower, soaker tub, double sink in the vanity, and a walk out to the balcony to enjoy your morning coffee. The Laundry room is also located on the second floor and 4 piece bathroom also. The lower level is partially finished with a large recreation room, a storage room, a utility room, a rough in for 3pc bathroom and also can finish another bedroom to bring the total to 5 bedrooms. Newly built park beside the home, mins from the 403 highway, downtown Paris and shopping and recreation center/skate rink within a minute walk. Must be seen to be appreciated! (id:60626)
Royal LePage Action Realty

