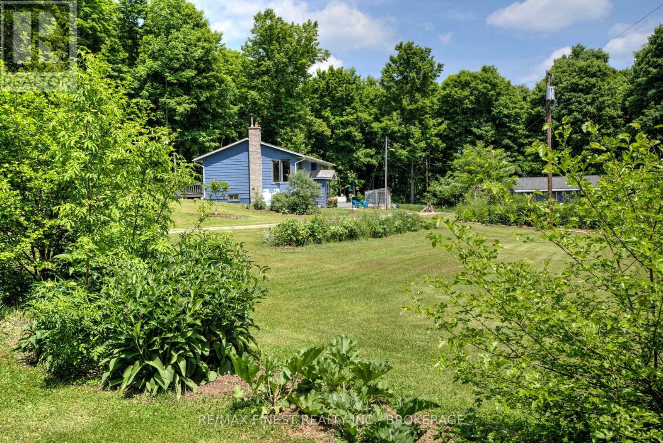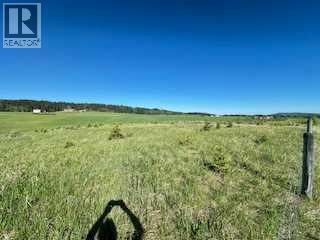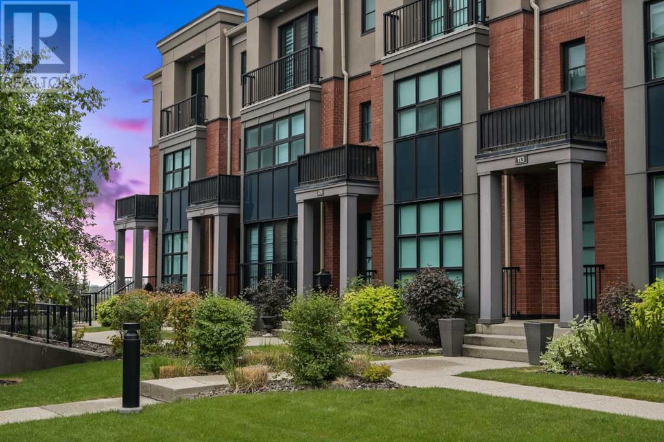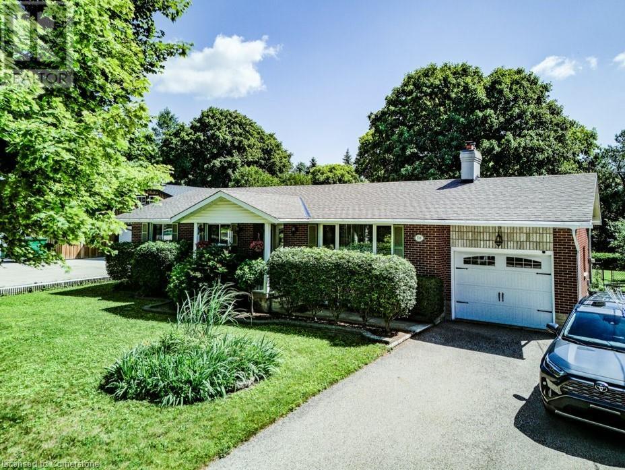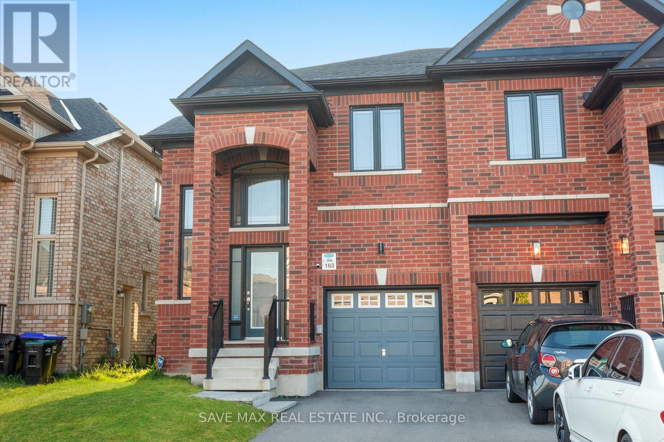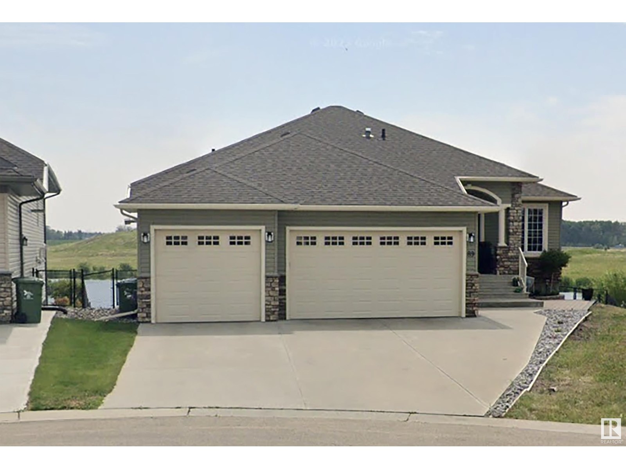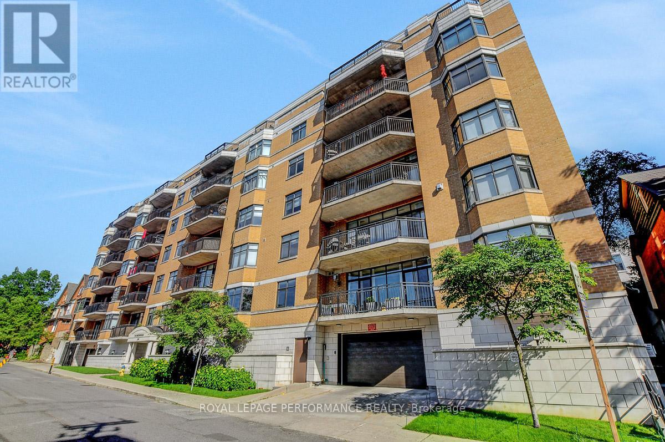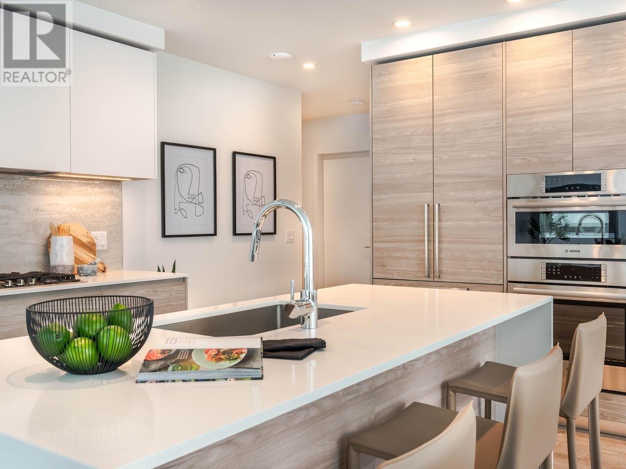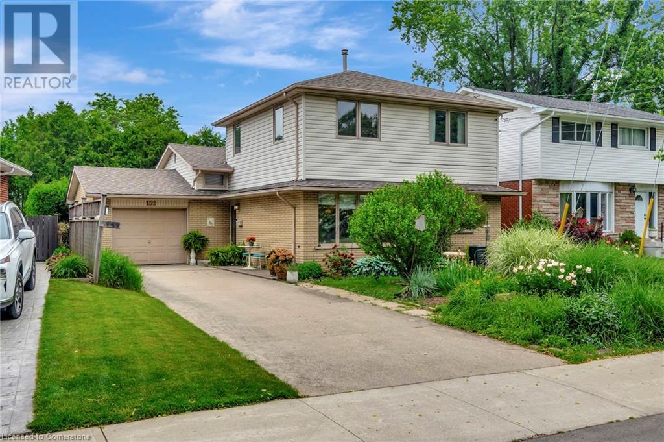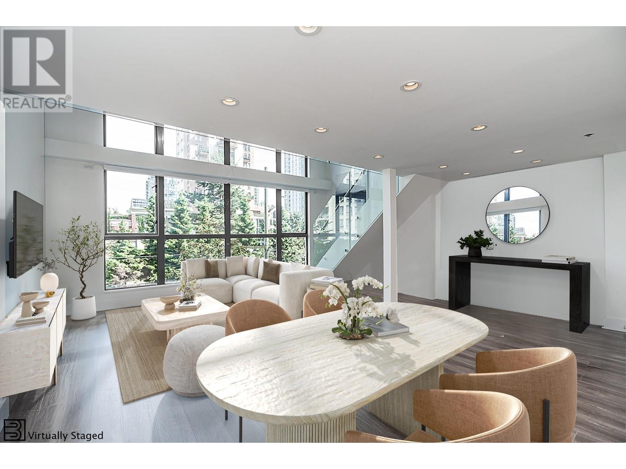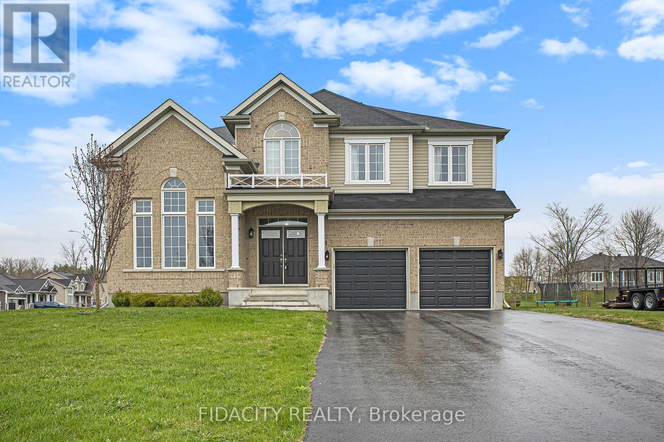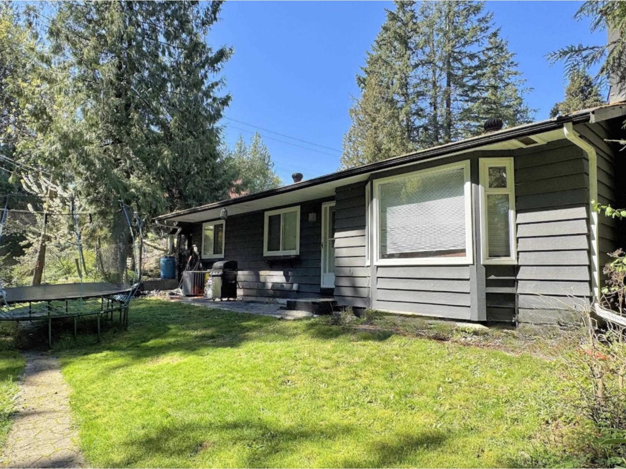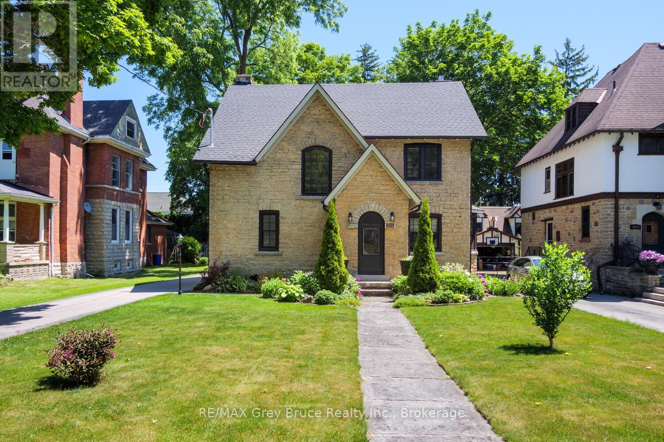1534 Ardoch Road
Frontenac, Ontario
Welcome to 1534 Ardoch Road. This remarkable 416-acre property isn't just a home; its an invitation to live sustainably and in harmony with the land. Set back from the road, the beautifully renovated raised bungalow offers 3 spacious bedrooms and 2 modern bathrooms. Recently renovated, the home is bright and welcoming, windows, and updated flooring were replaced throughout the home. A wood cookstove in the kitchen not only adds rustic charm but also offers cozy, practical heat and a traditional cooking option. Step outside and you will discover the true magic of this property. Over the past eight years, the land has been thoughtfully transformed into a thriving food forest. Fruit and nut trees, edible perennials, berries, vegetables, herbs, and medicinal plants grow across the property creating a sustainable food source for years to come. Whether you're harvesting apples and Asian pears, gathering elderberries, or foraging for golden chanterelles in season, every part of this land gives back. Beautiful trails for walking, ATV or snow obile lead through mature forests and ponds. A natural spring that flows year-round which once provided drinking water for the original homesteaders of the property. An abundance of aggregates on-site, and the woodland is dotted with sugar maples perfect for tapping in the spring.The double-car detached garage currently serves as a functional workshop and is wired for a pottery kiln ideal for artists, tinkerers, or small-scale homesteaders. Located on the border of North and Central Frontenac you are surrounded by a network of lakes, trails, and crown land, making it easy to explore the regions wild beauty right from your doorstep.Whether you're dreaming of a hobby farm, an off-grid retreat, or simply a quieter way of life this property offers the space, infrastructure, and biodiversity to make it a reality. Please reach out to listing agent for full list of plants and trees. (id:60626)
Lake District Realty Corporation
Eagles Nest
Northern Light Lake, Ontario
Escape to your own private island paradise on stunning Northern Light Lake with this exceptional 5-acre recreational retreat. Surrounded by pristine wilderness and tall mature trees, this rare property is a true sanctuary for nature lovers and outdoor enthusiasts. The beautifully built main cottage (2015) features an open concept living room, dining room, and kitchen that opens onto a spacious screened-in deck—perfect for taking in the peaceful views and fresh northern air. The primary bedroom is tucked into a sunlit corner with panoramic lake views. Additional accommodations include a charming cedar honeymoon cabin with breathtaking vistas, a cozy log guest cabin, and a traditional wood-burning sauna building for ultimate relaxation. With multiple sheltered bays for docking, metal roofs on all buildings, and located in an unorganized area with low taxes, this retreat offers both comfort and sustainability. Northern Light Lake is renowned for its crystal-clear waters, waterfalls, beaches, ancient pictographs, and world-class fishing—home to trophy walleye, lake trout, pike, bass, perch, and whitefish. Whether you’re seeking solitude, adventure, or the perfect place to gather with friends and family, this island escape is a once-in-a-lifetime opportunity. Visit www.century21superior.com for more info & pics. (id:60626)
Century 21 Superior Realty Inc.
15 Elizabeth Street
Markham, Ontario
This lovingly updated home is situated on a rare, extra-deep lot in the heart of Markham Village. The original part of the house has a bright and spacious living & dining room and an updated kitchen. Pot lights have been added to give it a fresh touch while the wide baseboards and window/door trims adds timeless character to the space. Upstairs features three roomy bedrooms and an updated main bathroom. A welcoming addition keeps the cozy feel of the home intact with a large open concept family and breakfast area with an exposed brick wall that brings in that perfect blend of vintage charm. The main floor also includes a primary bedroom and modern 3pc bath that would also be ideal for guest or in-laws. An unspoiled basement has loads of potential to add additional living space. If the outdoors is what you enjoy then this spectacular property will not disappoint. You can relax and entertain in your private backyard oasis complete with a large deck, pergola, and covered BBQ area designed for summer gatherings. Mature trees, a tree swing, and a climbing dome create a magical space for kids and adults to enjoy. Leave the car at home, this unbeatable location is just steps to schools, parks, shops, the GO station, and the vibrant cafes and boutiques of historic Main Street Markham. (id:60626)
Century 21 Leading Edge Realty Inc.
290180 Parkins Road W
Millarville, Alberta
40.1 Acres of Prime Agricultural Land in Millarville – Build Your Dream Estate!Welcome to a rare opportunity in the heart of Rural Foothills County! This 40.1 acre agricultural parcel offers endless possibilities—whether you’re looking to build your dream home, start a hobby farm, or invest in a serene countryside retreat.Zoned for agricultural use, this property has approximaterly 14,000 Larch and Evergreen trees palnted about 8 years ago that will mature over time that can be replanted around a new house and out buildings. A full flowing well is located on the east side of this property that has a continuense flow if the cap is removed. This land parcel allows for livestock, farming, and a future dwelling, giving you the flexibility to create a lifestyle that suits your needs. With stunning views of the rolling foothills, wide open space, and the charm of rural Alberta, this land is perfect for those seeking peace, privacy, and a connection to nature.Located in the beautiful Millarville area, you’re just a short drive to Calgary, Okotoks and Diamond Valley making it convenient for both work and leisure. Enjoy nearby equestrian facilities, hiking trails, and small-town charm, all while having the freedom to develop your own slice of paradise.Don’t miss this incredible opportunity to own a spacious and versatile piece of land in one of Alberta’s most sought-after rural communities! Contact me today for more details. Directions From Bragg Creek go to Hwy 762 to Diamond Valley - turn left - east on Parkins Road West, turn right at T intersection and look for 290200 Parkins Road. About 30 meters south is a access with For Sale sign at gate to the 40 acrs with all the small evergreen trees which "may" qualify for farm status. (id:60626)
Exp Realty
46 17097 64 Avenue
Surrey, British Columbia
Welcome to this stylish and spacious townhouse in the exclusive Kentucky gated community. Offering over 2,000 sq.ft. of well-designed living space, this home features an open-concept main floor with a bright kitchen, granite countertops, and vaulted ceilings in the living room, centered around a cozy rock fireplace. Step out to a private patio and fenced yard backing onto peaceful greenspace. Upstairs includes 3 generous bedrooms, including a luxurious primary suite with walk-in closet and ensuite. The fully finished basement adds a versatile rec room/media space and extra storage. Ideally located near parks, schools, and shopping-this home has it all! (id:60626)
RE/MAX City Realty
109 Aspen Meadows Hill Sw
Calgary, Alberta
Welcome to 109 Aspen Meadows Hill, a luxury Manhattan Brownstone offering over 3,071 sqft of upscale living with one of the best locations in the complex—showcasing one of only 4 units in the complex with unobstructed views of the mountains, courtyard, and downtown skyline. This home has been meticulously upgraded with over $150,000 in high-end enhancements, creating a seamless blend of elegance, comfort, and smart functionality. Inside, you’ll find a Control4 sound system with in-ceiling speakers throughout the main living spaces and bedrooms, a reverse osmosis system, a water softener, and a smart doorbell with two-way audio and cameras at both front and rear. On the main level, a versatile front office or bedroom with built-ins, while the reconfigured family room includes premium appliances like a full-size fridge, Wolf microwave, Sub-Zero wine fridge, Miele dishwasher, and additional cabinetry—perfect for hosting. Double power blinds with blackout and sheer layers, designer light fixtures, and high-end finishes elevate every space, including a main floor bath with a modern designer sink and faucet. The kitchen impresses with two Miele dishwashers, a wall oven, warming drawer, custom tile backsplash, and striking island lighting. Upstairs, both bedrooms feature blackout + sheer blinds and track lighting, while the laundry room boasts full-size machines and upgraded lighting. The living room layout was reimagined to accommodate an 80” TV above the fireplace, with additional cabinetry added for symmetry and storage. A fully finished lower-level gym/storage space completes the home, along with elevator access featuring a built-in phone for peace of mind. The garage features full epoxy floors, high-end cabinets, and a workbench. This is a true lock-and-leave executive home for the buyer who values design, quality, and distinction in one of Calgary’s most desirable communities. (id:60626)
Exp Realty
1273 South Lakeside Drive
Williams Lake, British Columbia
LOCATION LOCATION STUNNING PANORAMIC VIEW OF THE LAKE, SCOUT ISLAND AND THE CITY. VERY PRIVATE,IMMACULATE 2 BEDROOM , 2 BATHROOM &LAUNDRY/BOOTROOM ON MAIN FLOOR.INCOME PROPERTY WITH A PRIVATE,BRIGHT 1 BEDROOM 1 BATH FULLY FURNISHED SUITE. ALL FURNISHINGS TO BE INCLUDED. LOTS OF STORAGE THROUGHOUT.NEW FLOORING,NEW BLINDS, METAL ROOF AND TONS OF NATURAL LIGHT THROUGH NUMEROUS LAKE FACING WINDOWS. LARGE DECK OVERLOOKING THE LAKE, CARPOTY AND BACKYARD PATIO ON HALF ACRE IN THE CITY.EASY ACCESS TO WALKWAY&PARKTO BE INSTALLED ON SOUTH LAKESIDE.LOCATED BY ALL AMENITIES WALMART,CANADIAN TIRE, FIREHALL,ETC. (id:60626)
Royal LePage Interior Properties
18 Marshall Avenue
North Dumfries, Ontario
Welcome to this beautifully maintained bungalow offering comfort, space, and exceptional potential in one of Waterloo Region most convenient locations. This home provides generous living space (almost 2400 sq ft on both floors) and plenty of flexibility for your needs. Set on a large 100 ft x 150 ft lot, the property offers room to grow—perfect for future additions or outdoor entertaining. Upstairs, the home features 3 bright bedrooms and a spacious 5-piece bathroom upstairs. The inviting kitchen boasts granite countertops and stainless steel appliances, making it ideal for family cooking or entertaining guests. Downstairs, you’ll find a cozy basement with a wood-burning fireplace, a full 3-piece bathroom, and a separate entrance, making it easy to convert into an in-law suite or income-generating apartment. Enjoy your morning coffee or evening relaxation on the charming back porch, complete with a swing and fully covered roof. Located just 5 minutes from Kitchener with easy access to HWY 401, this home offers both tranquility and convenience. If you are looking for the perfect family home or you are an investor, this property will not disappoint you. (id:60626)
Red And White Realty Inc.
163 Sutherland Avenue
Bradford West Gwillimbury, Ontario
Come check out this beautiful home built in 2020 in a prestigious community in Bradford.9 feet high ceilings and the open concept creates a spacious and inviting atmosphere. The spacious great room provides a perfect environment to host gathering with friends and family completed with pot lights and Bluetooth ceiling speakers. The windows have custom blinds. This 4-bedroom house has 2 ensuites, one of them come with a walk-in closet. This house is perfect for the whole family. The space is perfect for having an in home office. There is also potential for a future basement apartment as the house has a separate basement entrance adding more to the value of this stunning property. Large drive way and garage. Steps to community center, shops, school and park.Central vacuum, hot water tank water softener. (id:60626)
Save Max Real Estate Inc.
89 Lakeland Cr Se
Beaumont, Alberta
Welcome to this beautifully designed walkout bungalow triple car garage in Beaumont— pond views ! With privacy come together effortlessly. Step inside to discover over 9-foot ceilings throughout, creating a sense of openness and natural flow. The main floor features rich hardwood flooring accented with tile, and large windows that flood the living space with natural light and provide picturesque views of the tranquil pond. At the heart of the home lies the beautiful kitchen and open-concept living area—ideal for entertaining or quiet evenings in. The spacious primary suite offers a 5-pcs ensuite complete with double sinks, a standalone soaker tub, private water closet, and separate tiled shower, & a generous walk-in closet. A second bedroom, elegant 3-pcs guest bath, and convenient main floor laundry complete the upper level. The fully finished walkout basement boasts an expansive family room, dedicated workout area, and two large bedrooms, each with walk in closet. A lovely 4pc bath (id:60626)
Homes & Gardens Real Estate Limited
209 516 Foster Avenue
Coquitlam, British Columbia
Welcome to Nelson on Foster by award-winning Intracorp Homes. This spacious 3 bed + den, 2 bath corner home offers 1239 sqft of well-designed living, and two generously sized balconies with a total space of 291 sqft. Features include 9' ceilings, floor-to-ceiling windows, quartz countertops, and full-size stainless steel appliances-including a gas cooktop and oven-that enhance the bright, modern interior. Bedrooms are thoughtfully separated for privacy, with the primary suite offering a walk-in closet and 5 piece ensuite. Two side-by-side full sized underground parking stalls and storage locker included. Residents can also enjoy a fully equipped gym and private courtyard. Conveniently located just steps to the Burquitlam SkyTrain Station, local shops, restaurants, parks, and more. (id:60626)
RE/MAX Westcoast
Ph2 - 260 Besserer Street
Ottawa, Ontario
Penthouse Luxury in the Heart of Downtown Ottawa. Welcome to The Lanesborough, a prestigious Domicile-built residence in the heart of downtown Ottawa, completed in 2004. This spectacular Penthouse (PH2) is a rare offering that blends sophisticated design with downtown convenience. From the moment you step inside, this bright corner unit will impress with its soaring 10-ft ceilings, expansive 1515 sq/ft layout, and stunning wrap-around terrace offering downtown views of the city skyline. Thoughtfully designed for both comfort and entertaining, this unit features 2 spacious bedrooms, a full-sized den and 2 full bathrooms. The open-concept kitchen is a chef's dream, showcasing custom cabinetry, granite countertops, a gas range, and seamless flow into the elegant living area, complete with a cozy gas fireplace. Step outside to the sprawling terrace, where you'll find multiple seating areas and gas hook-up for bbq, creating your own private urban oasis. Direct access to the terrace can be entered through the primary bedroom, den and living room and includes the following: Gas bbq, storage shed, planters and existing outdoor patio and bistro sets. The primary bedroom retreat offers double closets, and a luxurious 3-piece ensuite. The den is ideal for a home office or media room. The second bedroom with california shutters and ample closet space is conveniently located adjacent to the main full bathroom, making it perfect for guests or family. Additional features include: new hardwood flooring throughout, laundry/storage room with built-in central vacuum, 2 underground parking spaces and 1 storage locker. The building offers the following amenities: Two elevators, a party room and bike storage. Situated just steps from the ByWard Market, Rideau Centre, Ottawa University and everyday essentials like grocery stores and transit. Flexible occupancy available. Your downtown Ottawa penthouse lifestyle awaits you! 24 hrs irrevocable on all offers. (id:60626)
Royal LePage Performance Realty
3004 680 Quayside Drive
New Westminster, British Columbia
Welcome home to this gorgeous corner 2 bed 2 bath home at Pier West views of City, Fraser Riverfront, Queen's Park, North Shore Mountains and SFU in the distance. Join an exclusive community that will enjoy this Bosa building for years to come. Beautiful kitchen and baths, featuring quartz countertops, Bosch appliance pkg. The primary bedroom features walk-in closet and ensuite with double sinks and large shower, second bath has soaker tub. Host intimate dinners and fantastic events, work out with a neighbourhood stroll through the 11-acre park connected to the new waterfront boardwalk. Stay in and enjoy your private health club. Your future home includes 24-hour concierge, fully equipped Gym, Clubhouse with a Private Dining Room, Outdoor Social Lounge, Sauna & Steam room! Parking and storage locker included. Public Transit, major HWY´s and fast access to all shopping and services make this the most central of lower mainland locations. A pleasure to show! Call your agent today! (id:60626)
Oakwyn Realty Ltd.
50 Boulder Bv
Stony Plain, Alberta
HIGHWAY FRONTAGE!!! 215' of highway frontage on this Business Industrial lot in Stony Plain. Highway 16A sees over 24,000 vehicles per day!. This 1.13 acre lot is fully fenced with a gravel base. 215'x229'. All services at the property line and all off site levies have been paid. Great access to highway 16A and very convenient access to Yellowhead Highway 16 as well. (id:60626)
RE/MAX Real Estate
152 San Pedro Drive
Hamilton, Ontario
Welcome to this spacious multi-level single family home, nestled in the desirable West Mountain "San" neighbourhood. A thoughtfully designed 1994 addition features a luxurious primary suite with a sitting room, ensuite and dedicated office, ideal for comfort and productivity. The main floor, 2nd floor and 3rd floor showcases warm hardwood flooring, while recent roof shingles (2025) come with a transferable warranty for added value. Step outside to enjoy a beautifully landscaped, fully fenced private backyard, perfect for relaxing or entertaining. Conveniently located near the Ancaster Meadowlands, with easy access to Highway 403 and the Linc, this home offers the perfect blend of space, style and location. Don't hesitate to view. (id:60626)
Royal LePage State Realty
152 San Pedro Drive
Hamilton, Ontario
Welcome to this spacious multi-level single family home, nestled in the desirable West Mountain San neighbourhood. A thoughtfully designed 1994 addition features a luxurious primary suite with a sitting room, ensuite and dedicated office, ideal for comfort and productivity. The main floor, 2nd floor and 3rd floor showcases warm hardwood flooring, while recent roof shingles (2025) come with a transferable warranty for added value. Step outside to enjoy a beautifully landscaped, fully fenced private backyard, perfect for relaxing or entertaining. Conveniently located near the Ancaster Meadowlands, with easy access to Highway 403 and the Linc, this home offers the perfect blend of space, style and location. Don't hesitate to view. (id:60626)
Royal LePage State Realty Inc.
212 1238 Seymour Street
Vancouver, British Columbia
2 level loft. Features quality kitchen cabinetry, stainless steel appliances ( new fridge), newer washer and dryer, custom island with cabinets on both sides & wine display in dining. The suite features TWO bathrooms, including an ensuite with a floating sink and soaker tub, plus ample in-suite storage and a huge dressing room with plenty of custom built in closet space. Details throughout include elegant doors, mouldings, designer lighting, stylish tiling, and a frameless glass staircase and railings. A sunny southeast exposure gives the space good natural light, all on the QUIET SIDE of the building. Well-managed with great amenities, including a fitness room and expansive rooftop patios. 1 parking included. Beautiful suite. (id:60626)
Macdonald Realty
151 Antler Court
Mississippi Mills, Ontario
Welcome to 151 Antler Court, a beautifully appointed Phoenix Platina model offering over 3,500 sq ft of living space (excluding the basement) on a generous corner lot in a prestigious estate community. This highly sought-after floor plan offers both space and function, featuring a welcoming front-facing office, formal living and dining areas, and a large open-concept kitchen that serves as the heart of the home. The kitchen includes a central island, granite countertops, pots and pans drawers, abundant cabinetry, and a sunny eat-in area overlooking the expansive family room. The family room is filled with natural light thanks to oversized windows and is anchored by a cozy gas fireplaceperfect for relaxing or entertaining. A main-floor laundry room adds convenience and functionality. Upstairs, you will find 4 exceptionally spacious bedrooms and 2nd office nook ideal for homework, reading, or creative work. The primary suite includes a private sitting area, two walk-in closets, and a luxurious en-suite with a double vanity, glass shower, soaker tub, and dedicated makeup space. Two additional bedrooms are connected by a Jack & Jill bathroom with double sinks and a separate toilet and shower/bath area, while the 4th bedroom serves as a second primary suite with its own private en-suite ideal for guests, teens, or extended family. The lower level is ready for your finishing touch with large expanded windows and a bathroom rough-in already in place. Located in a warm, family-friendly neighbourhood near the Ottawa Valley Recreational Trail, this home offers both luxury and lifestyle for your next chapter. (id:60626)
Fidacity Realty
490 Seaford Road
Kelowna, British Columbia
Welcome to your dream home nestled in the heart of scenic beauty and convenience! Captivating curb appeal and meticulously crafted landscaping that greets you at first sight. Lush greenery and vibrant blooms frame the entrance, setting the tone for the serenity and charm that await within. Walk-out ranger that seamlessly blends indoor and outdoor spaces. Imagine leisurely strolls through your private sanctuary or hosting gatherings under the open sky, all within the comfort of your own home. This residence presents endless possibilities with its rental suite potential, providing a flexible living arrangement for guests, extended family, or additional income. Whether you envision a cozy retreat for loved ones or a lucrative investment opportunity, this feature ensures versatility to suit your lifestyle needs. Embrace the endless days of relaxation, entertain guests al fresco amidst the tranquil ambiance or bask in the sun while enjoying panoramic views of the surrounding mountains and city skyline. Elevate your lifestyle and create unforgettable memories. Don't miss the opportunity to make this extraordinary residence your own. (id:60626)
Royal LePage Kelowna
3890 200 Street
Langley, British Columbia
Best value in the area. Minimal road noise. Big lot. Serious potential. This is your opportunity to get into Brookswood at an unbeatable price. Sitting on a large 9,337 sq. ft. lot, this 3-bedroom, 1-bathroom rancher offers endless potential-renovate, expand, or rent it out as a smart long-term investment. Inside, enjoy a surprisingly quiet retreat thanks to the home's setback from the road. You'll also appreciate the A/C, tankless hot water, high-efficiency gas furnace, vinyl windows, and brand new quartz kitchen counters. Entertain year-round with a fully covered patio and deck, and take advantage of approved plans for a 400+ sq. ft. addition. Plenty of RV parking and close to everything: schools (including French Immersion), transit, and shops. Sewer line right on 200th. (id:60626)
RE/MAX Treeland Realty
20 Lakes Close
Lacombe, Alberta
WELCOME TO THE LAKES! Lacombe's PREMIER LOCATION! This home is a SHOW STOPPER! You'll immediately notice the quality of this 1655 sq. ft. walk-out bungalow with attached triple car garage in one of Lacombe's most desirable neighbourhoods. This home was built with the utmost thought for beauty and function. The exterior is a warm stucco finish with craftsman style front door. The warm entrance greets you with the gorgeous hand scraped hardwood floors and architectural features. This home has numerous windows, upstairs and downstairs, open to the view to the back yard trees and view of Lake Anne. You really don't feel like you're in town. The living room is comfortable and features built in bookshelves and gas fireplace. The kitchen has warm cabinetry, granite countertops, and large island. Enjoy the view from the upper patio - complete with Duradeck finish. The dining area is perfect for entertaining large groups or family gatherings. The spacious walk-out basement has large windows and doors to the exterior patio. There's a large family room for relaxing, plus a games room area with wet bar for your enjoyment. The home stays cool in the summer with central air conditioning and warm in the winter with in-floor heat (lower level) and two fireplaces. The heated triple car garage has extensive storage and work space, plus a sink with hot/cold taps. The yard has been professionally landscaped and is absolutely beautiful. It's low maintenance for care and has underground sprinklers. This is a quiet neighbourhood, nestled between Lake Anne, Cranna and Elizabeth Lakes, close to walking paths, schools, and parks. (id:60626)
Royal LePage Lifestyles Realty
21 Irwin Avenue
Aurora, Ontario
Fabulous Renovated Century Home in the Heart of the Aurora Village. High Ceilings, Oversized Kitchen for the Gourmet, Living/Dining area flooded with Natural Light & Open Concept, Convenient Walk Out to Private Fully Fenced Yard from the Home Office or 3rd Bedroom on the Main floor. Large Garage/Workshop for the Hobbyist & Parking for 6+ Vehicles on the double driveway. Walk to Summerhill Market, Fleury Park for Tennis, Bus & Go Train, Local Shops/Restaurants, Great Community to Live/work/play, Fantastic Home for First time buyers w/No Condo Fees! (id:60626)
RE/MAX Hallmark York Group Realty Ltd.
1075 4th Avenue W
Owen Sound, Ontario
Home is not just a place, it's a feeling, a legacy. This 1929 stone residence embodies both in every detail. Meticulously cared for with perfectionist precision, it offers peace of mind and turnkey readiness for its next proud owner. After eight years of thoughtful renovations and maintenance, this historic home harmoniously blends timeless charm with modern comforts. The latest highlight is the brand-new kitchen, completed in June 2025, is the cherry on top. Featuring four bedrooms, two full bathrooms, original hardwood floors, exposed stone, preserved trim, and doors, this home beautifully celebrates its heritage while embracing luxury living. Step outside to beautifully landscaped yard and a detached garage, completing the picture of a truly exceptional property. The new stewards of this home will benefit from, 2017 Gas Boiler, 2018 attic insulation, new attic and basement windows, garage, in floor heating in kitchen, water pipe from city connection to house, 2019 Concrete driveway, basement waterproofing (including weeping tiles and sump pump), Terrace and Patio stones, 2020 Main house windows, Main and second floor bathrooms , 2021 sewage pipe from house to city connection, in floor heat in main floor bath and bedroom, Soffit and Eves, Kitchen windows and storm doors (side and rear). 2022, Hot water tank (electric), Roof, 2023, Wood fencing (partial yard), Washer and Dryer, 2024, Masonry pointing on east and north walls, heat pump in main bedroom, 2025 New hydro stack, electrical panel (pony), BRAND NEW KITCHEN including electrical, spray foam insulation, appliances, cabinets, counters, flooring, drywall and kitchen heat pump. Experience the legacy, schedule your private tour today and make this stunning home yours (id:60626)
RE/MAX Grey Bruce Realty Inc.
18 Marshall Avenue
North Dumfries, Ontario
Welcome to this beautifully maintained bungalow offering comfort, space, and exceptional potential in one of Waterloo Region most convenient locations. This home provides generous living space (almost 2400 sq ft on both floors) and plenty of flexibility for your needs. Set on a large 100 ft x 150 ft lot, the property offers room to growperfect for future additions or outdoor entertaining. Upstairs, the home features 3 bright bedrooms and a spacious 5-piece bathroom upstairs. The inviting kitchen boasts granite countertops and stainless steel appliances, making it ideal for family cooking or entertaining guests. Downstairs, youll find a cozy basement with a wood-burning fireplace, a full 3-piece bathroom, and a separate entrance, making it easy to convert into an in-law suite or income-generating apartment. Enjoy your morning coffee or evening relaxation on the charming back porch, complete with a swing and fully covered roof. Located just 5 minutes from Kitchener with easy access to HWY 401, this home offers both tranquility and convenience. If you are looking for the perfect family home or you are an investor, this property will not disappoint you. (id:60626)
Red And White Realty Inc.

