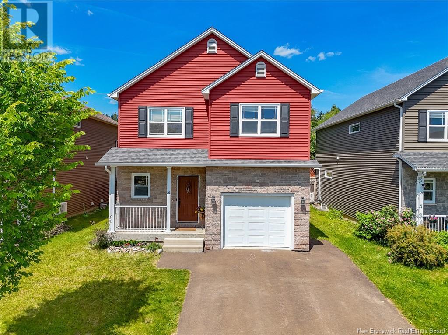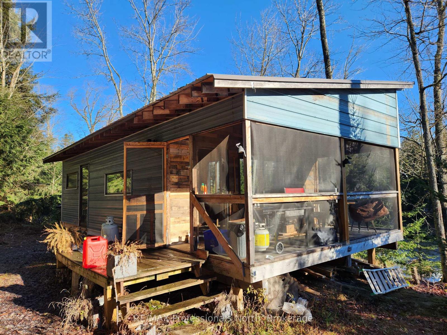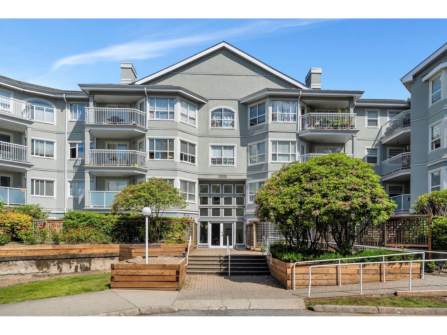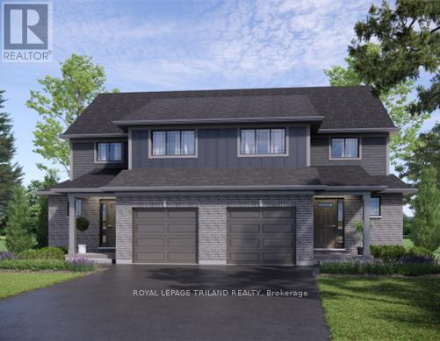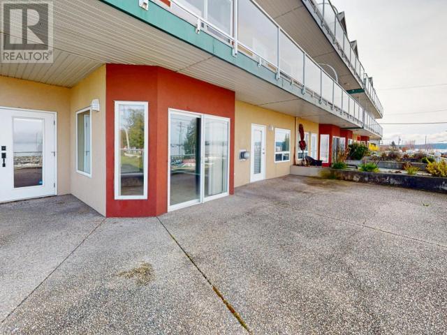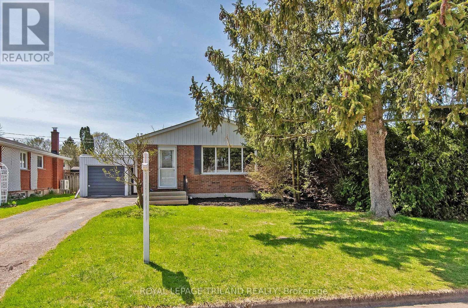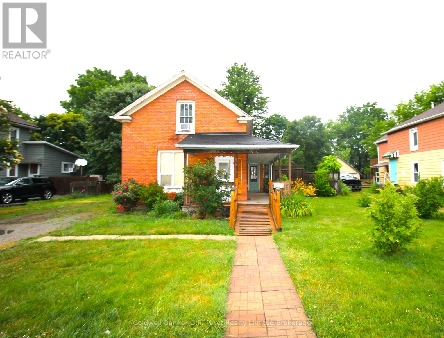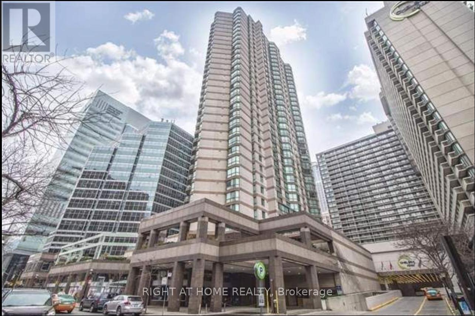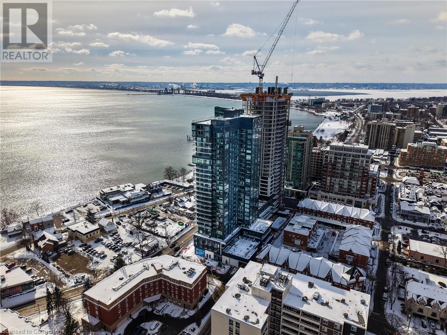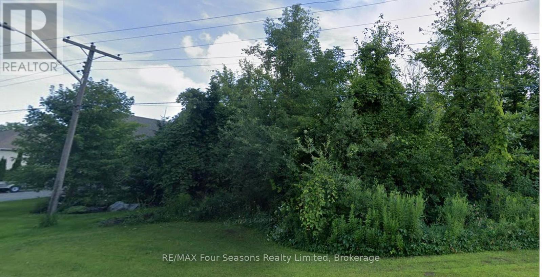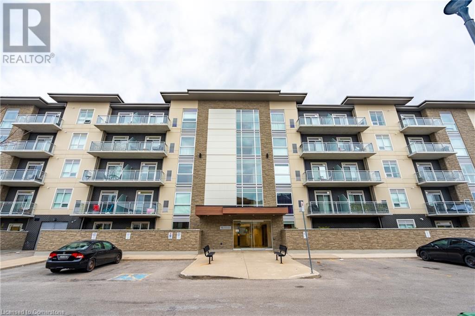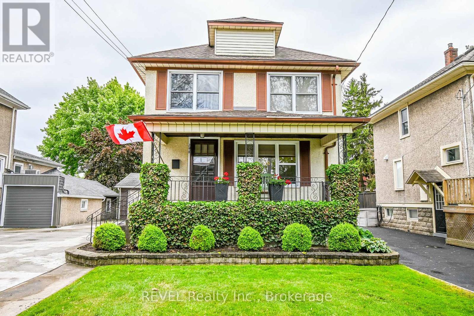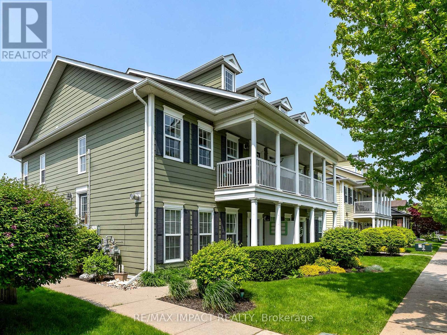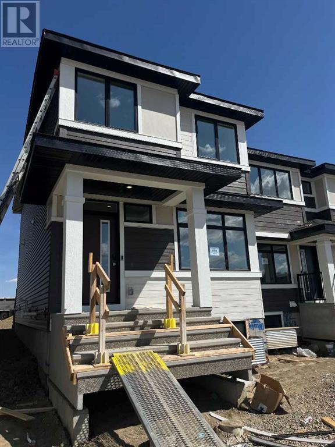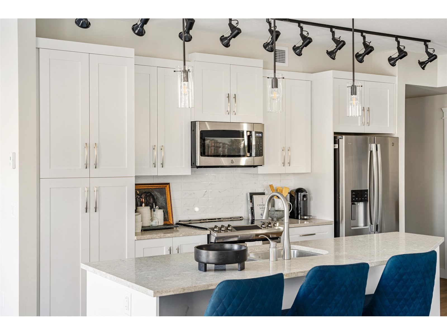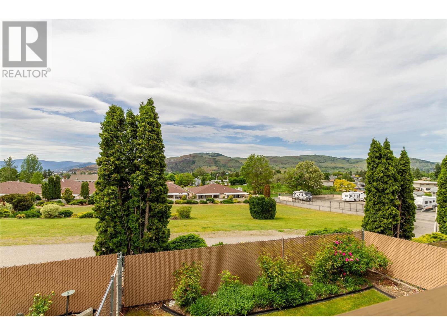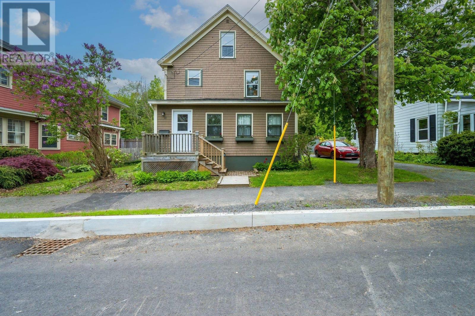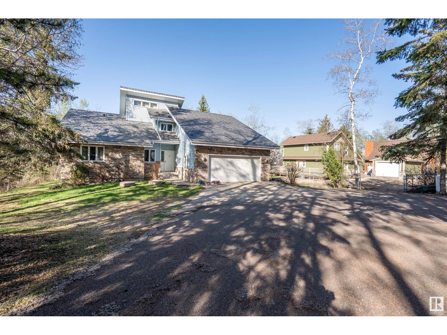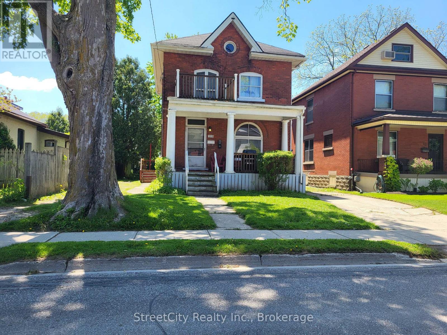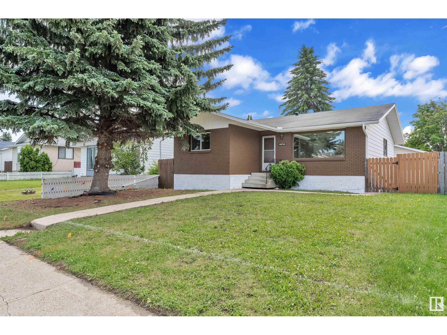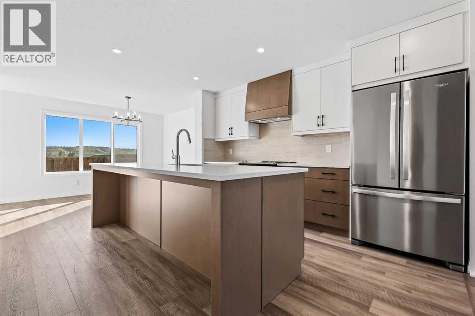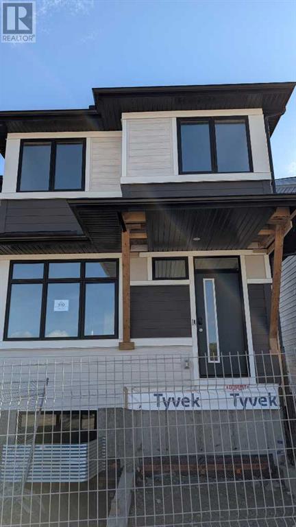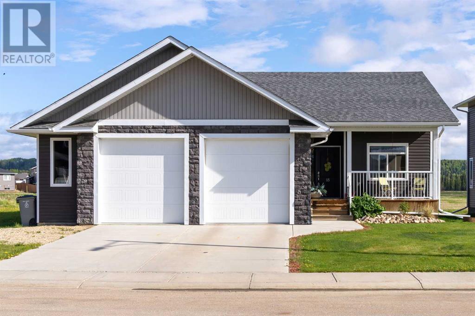51 Bramble Way
Fredericton, New Brunswick
Welcome to Haven Heights! This custom-built 2-storey home offers comfort and functionality from the moment you step through the private entry. The open-concept main level features a bright white kitchen with stylish backsplash, gas stove, stone countertops, and a large island perfect for entertaining. The dining area opens to patio doors leading to the backyard, and a spacious living room and 2-piece guest bath complete this level. Upstairs, youll find three generous bedrooms including a primary suite with walk-in closet and a beautifully designed ensuite featuring a soaker tub and separate shower. A full main bath and separate laundry room provide added convenience. The lower level offers a cozy family room, a fourth bedroom, and a full bathideal for guests or growing families. Hardwood, ceramic, and laminate flooring throughout, a fully ducted heat pump system, and a Generac backup generator ensure year-round comfort and peace of mind. Located in a family-friendly neighbourhood, within walking distance to Killarney Lake and golf, and close to all city amenitiesthis home truly has it all! Please leave all offers open for 72 hours. Seller reserves the right to accept an offer at their discretion. (id:60626)
Exit Realty Advantage
Lot 32 Concession 5
Bracebridge, Ontario
If you are looking for a beautiful piece of Muskoka solitude with ponds, a running stream with waterfalls and insulated cabin overlooking a spring fed pond - you have found it! 173+ acres of trees, rock and water setwell back into the wild abutting 100 acres of crown land, situated 12 minutes from Bracebridge with access to OFSC trail to your driveway. Zoning is RU (Rural). There is an existing network of trails for ATV or hiking. This would be an ideal hunt camp or getaway into nature. There is a separate bunkie for extra guests, a shed, woodshed and even a tree fort for the kids! Wonderful neighbours who all respect each other's space and pitch in to keep the road open. The road is very easy to drive on with any vehicle and also ATV or snowmobile in winter. It's also ideal for anyone wanting to experience off-grid living. This is an opportunity to live with the wildlife and experience the animals in their own habitat. Cabin is 477 sq ft and bunkie is 90 sq ft. Please beaware that you cannot bring Hydro to this lot and that you cannot live there year-round. It is a woodland retreat only. The road is not plowed in winter. (id:60626)
RE/MAX Professionals North
19103 Twp 41-2
Rural Stettler No. 6, Alberta
Enjoy this extensively renovated home with a newly drilled well, situated on 4.57 acres in central Alberta. Just 20 minutes from Stettler, this home is located on a quiet country road with farmland all around. Inside, this home is done in a neutral palette, with all new flooring upstairs, fresh paint, and new interior and exterior doors, and has vinyl windows. The kitchen has new stainless-steel appliances, new sink, pantry, an island with space for seating, and plenty of counter space. There is a dining area next with doors to an amazing deck. This is open to the living room which has a huge window facing the yard. There are 3 bedrooms upstairs, including one which has a 2pc walk through bathroom (also accessible from the main entrance). The main floor bathroom has been beautifully redone with custom tile shower, vanity with 2 sinks, and bright lighting. The hall also has 3 storage closets. The laundry room doubles as a mudroom with space for outdoor gear. The basement floors are super easy to maintain as it is tile throughout. There is a spacious family room with gas fireplace and oak accents, and another open area which could be used for a home gym, kids play area, etc. There are 3 bedrooms, an office, a renovated 5pc bathroom, and storage room with sturdy shelving. The sunroom is bright with wall-to-wall windows/doors – a fantastic spot to relax. The brand-new deck stretches from the sunroom to the patio doors on the east side. The yard is beautiful with mature trees and shrubs and plenty of grass to enjoy. There is a turn around driveway with a sheltered firepit area in the middle. This property has several outbuildings including a barn and sheds. A lovely acreage offering a nice combination of country living, privacy, and relaxation. (id:60626)
RE/MAX 1st Choice Realty
201 13955 Laurel Drive
Surrey, British Columbia
WELCOME to your immaculate & spacious 2 bed 2 bath Condo in the Heart of Surrey City Centre. This home offers 1015 sq ft of living in a convenient CENTRAL LOCATION. This sparkling clean END unit offers a lovely south east facing patio space, a beautiful Functional Layout and IN SUITE LAUNDRY with ample storage. This freshly painted home has 2 large bedrooms including the primary with a WALK-IN Closet and ensuite. 2 PARKING and 1 Storage locker inlcuded. Walking Distance to King George SKYTRAIN Station ( and upcoming Green Timbers Station), Surrey Central Mall and steps from FRASER HWY and the Hospital. The Location is unbeatable and the complex is incredibly well maintained. (id:60626)
RE/MAX All Points Realty
388 Dublin Street
Peterborough Central, Ontario
Welcome to 388 Dublin Street in Peterborough. This brick, three-bedroom, one-bathroom home has so much to offer both both inside and out. Located in a great area close to schools, parks, trails, and everyday amenities, this property is convenient and ready for you to move in. Step inside to find a warm and inviting layout with so much natural light. A standout feature is the four-season sunroom, complete with a wood-burning fireplace and access to the large back deck - great for relaxing in any season. The side entrance offers potential for an in-law setup, giving you more flexibility in how you use the space. Outside, the oversized backyard provides room for children, pets, or entertaining. There's a charming A-frame structure that could be used as a playhouse or garden shed. The detached garage with electricity offers extra storage or space for your projects. The home has a metal roof and most of the windows have been updated, which adds long-term value and reduces maintenance concerns. Public transit is close by, making it easy to get around town whether you're commuting or enjoying nearby attractions. Whether you are ready to settle down or looking for a well-placed investment, 388 Dublin Street offers a cozy and practical place to call home. Don't miss the chance to see this welcoming property in a sought-after neighborhood. (id:60626)
Royal Service Real Estate Inc.
34 Rainbow Cresent
Rural Vermilion River, Alberta
34 Rainbow Crescent – Acreage Living with Room to GrowTucked away on nearly 5 acres at the end of a quiet crescent, this beautifully cared-for acreage offers the perfect blend of peaceful country living and modern comfort—just 5 minutes from Kitscoty and under 20 minutes to Lloydminster.This 5-bedroom, 4-bathroom raised bungalow was custom-built on a solid ICF basement and designed with space, function, and family in mind. The main floor features gorgeous hardwood and ceramic tile, a bright open-concept kitchen, dining, and living space with a cozy gas fireplace, and convenient main floor laundry. Two of the three main floor bedrooms include their own private en suites—ideal for guests or generational family members wanting extra privacy.The lower level is where the fun begins. A huge recreation space, complete with a wet bar and dedicated media room (TV, equipment, and authentic theatre seating from the Telus Science Centre all included), is perfect for movie nights and entertaining. Two additional oversized bedrooms offer even more flexibility for large families or overnight guests.Enjoy the fully finished triple attached garage with a separate work area—great for tinkering, hobbies, or your own mancave/she-shed setup. Front and back decks invite you to take in the sunrise or unwind at sunset, surrounded by over 100 young trees already taking root for future privacy. A dugout, ample green space, and the option for pasture make this acreage as versatile as it is inviting.At 34 Rainbow Crescent, you’re not just buying a home—you’re finding your space at the end of the Rainbow. (id:60626)
Century 21 Drive
195 5th Avenue
Esterhazy, Saskatchewan
NEW to the Esterhazy housing market is the complete package for any buyer looking for their forever family home. Prime location nestled in the family orientated North West side of town at 195 5TH Avenue is this stunning turn key 2 Storey home offering 1863 square feet of living space with 5 bedrooms and 4 bathrooms plus a fully finished basement . The impressive layout of the main floor offers the perfect blend of modern finishes and functional design. Upon entry through the front foyer that leads to the open concept kitchen/dining/living area there is an adjacent bedroom/office. The dreamy kitchen has a large island which will be a focal point during meal preparation and entertaining, tons of counter and storage space with a pantry, all new Kitchen Aid stainless steel appliances including fridge, induction stove and dishwasher. Enjoy meals and relax in the open dining and living room. Main floor laundry has been updated with a Pet Pro washer and dryer combo . A 2 piece bathroom completes the main floor. The 2nd level of the home offer 3 bedrooms including an incredible master bedroom with a 4 piece ensuite and walk in closet with new shelving and a 4 piece master bathroom. The fully finished basement has a large recreation area with new built in shelving along the west wall, a large bedroom, bathroom and utility area. Gorgeous private back yard haven with a newly constructed 16X16 deck with access off the kitchen including privacy walls, raised garden beds, lush lawn with underground sprinklers. Double attached garage and concrete driveway complete this value packed property . Call today and start off 2025 in your dream home. (id:60626)
Royal LePage Martin Liberty (Sask) Realty
141 Styles Drive
St. Thomas, Ontario
Welcome to 141 Styles Drive, St. Thomas! This 1290 square foot, semi-detached 2 storey with single car garage is the perfect home, designed with family in mind. The Kensington model offers a spacious foyer, powder room, large open concept kitchen/dining/great room on the main floor, all done in luxury vinyl plank flooring. The kitchen features gorgeous granite counter tops, tiled backsplash and breakfast bar. The second level features three spacious carpeted bedrooms and a full 4-piece bath. In the basement you'll find your laundry room, rough in for future 4-piece bath, ample storage and feature development potential. Nestled snugly in South St. Thomas, just steps away from trails, St. Josephs High School, Fanshawe College (St. Thomas Campus), and the Doug Tarry Sports Complex, this home is in the perfect location, on an amazing 140 ft deep lot. Why choose Doug Tarry? Not only are all their homes Energy Star Certified and Net Zero Ready but Doug Tarry is making it easier to own your first home. Reach out for more information on the First Time Home Buyer Promotion! 141 Styles Drive is currently UNDER CONSTRUCTION and will be ready for its first family to call it home October 7th, 2025. (id:60626)
Royal LePage Triland Realty
104-4510 Willingdon Ave
Powell River, British Columbia
Stunning Sunsets and Harbor Views Await You. This nearly 1,300-square-foot condo offers breathtaking views of the marina and the snow-capped mountains of Vancouver Island. Featuring 3 spacious bedrooms, it's the ideal place to call home. Situated on the ground floor, this unit boasts vaulted ceilings and an expansive patio--perfect for enjoying summer evenings or indulging in container gardening. Relax in the generous living room, where a cozy gas fireplace adds warmth and ambiance. Located in the bright, corner unit of Harbour View Court, the condo includes a large primary bedroom with a walk-in closet and door that access the patio for a morning coffee! Easy to view. (id:60626)
RE/MAX Powell River
5317 38a Av Nw Nw
Edmonton, Alberta
HOT NEW LISTING ALERT IN GREENVIEW!! This fully RENOVATED 2-storey stunner is tucked into a quiet CUL-DE-SAC and offers 3+1 bedrooms, 4 bathrooms, and thoughtful UPDATES throughout. Enjoy a bright, MODERN KITCHEN (remodeled in 2018) with STAINLESS STEEL appliances, SPACIOUS living areas, and a FULLY FINISHED basement RENOVATED in 2025. Upgrades include: NEW windows & shingles (2015), HWT (2023), NEW front & side doors (2025), upstairs bathroom reno (2023), FRESH paint and flooring upstairs (2024). This home is MOVE-IN ready and truly SHINES from top to bottom! Step outside to your HUGE BACKYARD oasis featuring a firepit, PEACEFUL pond, and plenty of room to ENTERTAIN, play, or simply UNWIND in your own PRIVATE retreat. This is THE ONE you've been WAITING FOR in DESIRABLE Greenview—MODERN updates, a FUNCTIONAL layout, and a DREAM YARD all in one! (id:60626)
Royal LePage Prestige Realty
62 Deer Ridge Way Se
Calgary, Alberta
SW Backyard | Extensive Renovation | 4 BED 3.5 BATH | Located beside a park | This home features exquisite finishing unlike you’ve seen before at this price point! This beautifully updated 2-storey home is the perfect blend of modern style and family-friendly comfort. Featuring 4 spacious bedrooms and 3.5 full bathrooms, there's plenty of room for a growing family or those who love to entertain. Step into the gorgeous, fully renovated kitchen with brand-new cabinetry and quartz backsplash, quartz countertops, stainless steel appliances, and a dining area—perfect for gatherings. The main floor offers a bright and open living room with stylish finishes throughout. You’ll also find a convenient 2-piece bathroom. Upstairs, you'll find 3 generously sized bedrooms, including a beautifully updated primary suite with an ensuite bath. The other bedrooms can enjoy a 4-piece main bathroom as well. The fully finished basement adds even more living space with a large family room, an additional bedroom—ideal as a home office or playroom. From the kitchen, sliding patio doors lead out to a huge deck overlooking a sunny South-West facing backyard—perfect for relaxing or entertaining guests. The renovation list is quite extensive. It features brand new vinyl windows, furnace and water tank, and finishings such as flooring, built-in cabinetry and closets, paint, bathrooms, etc. Located in a popular, family-oriented community just steps from schools, parks, and all essential amenities, this home checks all the boxes for style, space, and location! (id:60626)
Real Broker
24 Dunwich Drive
St. Thomas, Ontario
**Welcome to 24 Dunwich Drive, St. Thomas!**This beautifully updated home features an 3+1 bedrooms and 2 full bathrooms, ideal for families and entertaining. The primary bedroom offers versatility as it can double as an extra livingspace or a private suite, complete with a stunning sunroom that provides access to the backyard, perfect for relaxation and gatherings.Recent upgrades have transformed this home, with a fresh coat of paint throughout, new flooring throughout. The lower level has been thoughtfully renovated with two egress windows and includes a modern bathroom, a cozy 4th bedroom, and a generous family room, creating additional space for leisure and family activities.The property also includes a single car garage with ample storage solutions, ensuring that you'll have room for all your essentials. Recent maintenance updates include a new electrical panel in 2024, a furnace replacement in 2022, and central air conditioning installed in 2023. With an abundance of natural light flooding every corner, this home offers a warm and inviting atmosphere on a quiet street close to all St.Thomas has to offer. Don't miss the opportunity to make this lovely house your new home! (id:60626)
Royal LePage Triland Realty
217 Forest Street W
Haldimand, Ontario
Freshly Updated (almost complete) 1 1/2 Story home Located on a quiet street in the heart of Dunnville. This 1580 sq. foot home is situated on a premium sized lot 66' Wide by 165' Deep and has a Detached Two car Garage. The fenced yard is spacious and ideal for kids to run and play and has plenty of room for vegetable gardens and flowerbeds. This home would be perfect for a young family or retiree with main floor living. The Main floor features a generously sized primary bedroom, Living Room with a built in fireplace within your accent wall, Eat-In Kitchen with new cupboards and Counter-Tops, and Laundry within a brand new bathroom including a Tiled & Glass Shower. Up the stairs you will discover two additional bedrooms with a 4-piece family bath and focal skylight located right above the stairs, brightening the second level. Close to two elementary schools, walking distance to shopping, restaurants, and all Dunnville's wonderful amenities including its Waterfronts and Marina. (id:60626)
Coldwell Banker G.r. Paret Realty Limited Brokerage
45 Wrenwood Crescent
Ottawa, Ontario
This sun-filled beauty is packed with charm! Natural light pours into the spacious main living area, where you'll find a cozy gas fireplace and stylish finishes. The galley-style kitchen is perfect for any home chef, and a convenient powder room completes the main floor. Upstairs, the large primary bedroom with an en-suite offers your own retreat, plus 2 more roomy bedrooms and a second full bath. The fully finished basement provides a rec room, extra living space, and storage galore! Step outside to a generous backyard for relaxation or outdoor fun. Just steps from Centrepointe Park, only 1.7 km to College Square for shopping, coffee, dining, and fitness, and a short 600m walk to Algonquin College. Everything you need is at your doorstep! Open House Sunday June 15, 2025 1-3PM. (id:60626)
Avenue North Realty Inc.
3 Durrell Avenue
Paradise, Newfoundland & Labrador
Gorgeous brand new home underway in a beautiful location in Paradise. With open concept in both units the flow will suit anyone’s lifestyle or occupant requirements. With the main unit having a walk in kitchen pantry and large walk in closet and ensuite off the master bedroom, PLUS a huge rec room in the basement to ensure it suits a family of any size. The extremely spacious apartment with air tight porch is ideal for the cold or wet days and the above ground windows make for an abundance of natural light. This is a must see so do not delay! (id:60626)
Exp Realty
203 167 Island Hwy
View Royal, British Columbia
Now Selling!! Nature’s next-door neighbour! View Royal’s newest condo building, The Grand & Fir has Jr. 1 bedrooms, 1 bedrooms, & 2 bedroom units remaining. With 40% of the homes priced under $500k and 70% under $600k, there are options to suit a wide range of budgets. Just steps from Portage Park and Thetis Cove Waterfront, this building is perfectly positioned to blend serene greenery with urban convenience. Choose from two modern colour schemes and enjoy KitchenAid black stainless steel luxury appliances. This eco-friendly building features heat pumps, Nest thermostats with climate control, smart lighting, EV charging capabilities in every parking stall, and shared onsite kayaks, e-bikes, and paddle boards to help you make the most of the surrounding nature. Deposits as low as 2.5%! (id:60626)
Coldwell Banker Oceanside Real Estate
1812 - 38 Elm Street
Toronto, Ontario
Absolutely stunning and rarely offered, this expansive 750+ sq ft one-bedroom suite at the prestigious Minto Plaza offers the ultimate in downtown Toronto living. Flooded with natural light from South West-facing picture windows on the 18th floor, the unit showcases sweeping city skyline views. The thoughtfully designed open-concept layout features a spacious living and dining area perfect for entertaining, and a modern chef's kitchen complete with quartz countertops, an undermount sink, stainless steel appliances, and a convenient breakfast bar. The luxurious 5-piece spa-like bathroom includes marble flooring, a Jacuzzi soaker tub, a separate walk-in shower, and an elegant vanity with ambient lighting. Retreat to the generously sized bedroom, large enough for a king-sized bed, featuring laminate flooring, double his-and-hers closets, and semi-ensuite access. Enjoy in-suite laundry with extra storage, a private balcony perfect for sunset coffees or wine under the stars. (id:60626)
Right At Home Realty
110 Traeger Common
Saskatoon, Saskatchewan
**NEW** TOWNHOUSE PROJECT [Phase 2] -- NO CONDO FEES. Ehrenburg built 1813 sqft - 2 Storey with 4 Bedrooms Up Plus a BONUS Room. New Design. The Wasserberg model features Quartz counter tops, sit up Island, Superior built custom cabinets, Exterior vented OTR microwave and built in dishwasher. Open eating area and Living room. Master Bedroom with walk in closet and 4 piece en suite plus dual suites. 2nd level features 4 bedrooms, Bonus Room, 4 piece main bathroom and laundry. Double attached garage. Front yard landscaped, back Deck and concrete driveway included. **NOTE** Pictures are from a previously completed unit. Interior and Exterior Specs vary between units. Currently Under Construction (id:60626)
RE/MAX Saskatoon
370 Martha Street Unit# 2106
Burlington, Ontario
Welcome to Luxury Living in the Heart of Burlington! Step into this prestigious, newly built condominium in the vibrant downtown core. This stunning southwest-facing 1-bedroom, 1-bathroom unit boasts floor-to-ceiling windows, flooding the space with natural space. The open-concept layout features a modern kitchen with quartz countertops, an oversized center island with additional seating, and seamlessly integrated appliances - all designed for effortless entertaining and everyday elegance. The spacious primary bedroom includes a double closet and ensuite privileges to a sleek 4-piece bathroom. Step outside onto your private sun-filled balcony, the perfect retreat for morning coffee or evening relaxation. Enjoy the convenience of 1 dedicated parking spot and an unbeatable location - just steps from trendy restaurants, boutique shops (id:60626)
RE/MAX Escarpment Realty Inc.
51 Saunders Street
Collingwood, Ontario
92.6 x188.32 LOT in desirable community of custom built homes. Larger than a town lot, making it perfect to build your dream home. Close to schools, parks, recreation, downtown Collingwood, Georgian Bay and skiing. Buyer to conduct their own due diligence. Seller can help with build if desired. (id:60626)
RE/MAX Four Seasons Realty Limited
16 Markle Crescent Unit# 403
Ancaster, Ontario
Stylish Condo Living in the Heart of Ancaster, Welcome to #403-16 Markle Crescent, located in Ancaster sought after Monterey Heights community. This beautifully designed 1-bedroom + den unit offers a perfect blend of style, function & comfort — ideal for first-time buyers, young professionals, downsizers, students, or investors. Step inside to discover modern finishes throughout, including wide plank luxury vinyl flooring, pot lights & 9 ft ceilings. The custom kitchen features quartz countertops, stainless steel appliances & upgraded pendant lighting over the center island. The bright & open living/dining area walks out to a private balcony with northeast exposure, offering peaceful park & green space views; a serene spot to enjoy your morning coffee or unwind after a long day. The spacious bedroom boasts a large double closet & tranquil park views, while the versatile den is perfect for a home office or 2nd bedroom. A 4pc bath, in-suite laundry &convenient storage complete this beautifully finished unit. Additional features include: TWO OWNED PARKING SPACES (1 underground, 1 Surface) & locker. Building amenities: Community BBQ, Exercise room, party room, visitor parking & bike storage. All of this in an unbeatable location, just minutes to Highway 403, shopping, restaurants, schools, trails, and parks, with a short commute to McMaster University. Live the carefree, contemporary condo lifestyle with no maintenance and no upkeep — just move in and enjoy! (id:60626)
RE/MAX Escarpment Golfi Realty Inc.
442 Miners Chase W
Lethbridge, Alberta
The "Isla" by Avonlea Homes is the perfect family home. Located in the architecturally controlled community of Copperwood. The main level hosts a notched out dining nook, eating bar on the kitchen island, walk in pantry. Large windows and tall ceilings make the main floor feel very bright and open. Also notice the new look of the flat painted ceilings.Upstairs resides the 3 bedrooms with the master including an en-suite and walk in closet. The ensuite has a large 5 foot walk-in shower and His/Her sinks.Great Bonus room area for the family to enjoy. Bonus room is in the middle of the upstairs giving privacy to the master retreat from the kids bedrooms.Convenience of laundry is also upstairs. The basement is undeveloped but set up for family room, bedroom and another full bath. Located close to school, Park and Play ground. Home is virtually Staged. New Home Warranty. FIRST TIME BUYER! ASK ABOUT THE NEW GOVERNMENT GST REBATE. Certain restrictions apply (id:60626)
RE/MAX Real Estate - Lethbridge
4708 164 Av Nw
Edmonton, Alberta
Bi-level with Fully Finished Basement! Beautiful property, fantastic layout impeccably maintained, original owner home offering style, comfort, & functionality. The main floor features a bright, updated kitchen with quartz countertops, quality tile backsplash, oak cabinetry, walk-in pantry, & a spacious island—perfect for cooking & entertaining. An abundance of windows fills the open-concept living & dining areas with natural light. On the main floor and upper level you will find 3 rarely sized spacious bedrooms. The finished basement is ideal for relaxing or entertaining, with a large family/rec room, french doors, a wet bar, an additional bedroom, full bathroom, & wiring for multiple TVs—ready for your media setup. Enjoy year-round comfort with central A/C and a newer hot water tank (2021). Outside, a two-tiered deck overlooks the fenced backyard—perfect for family gatherings or quiet evenings in a hot tub. Impeccably cared for, this property is a move-in ready! Priced to sell! (id:60626)
One Percent Realty
298 Stanley Street
Port Colborne, Ontario
Charming 3-Bedroom, 2-Bath Home in a Prime Port Colborne Location. Welcome to this beautifully maintained two-story home, offering a perfect blend of comfort, character, and convenience. From the moment you arrive, you'll be impressed by the home's charming curb appeal, complete with a double-wide concrete driveway and a spacious double car garage ideal for families or anyone in need of extra parking and storage. Inside, the home is "cute as a button", featuring three generous bedrooms and two full bathrooms, thoughtfully laid out to suit a variety of lifestyles. Each space has been lovingly cared for, showcasing a warm, inviting interior that's move-in ready. Step out back and discover a lush backyard garden, prepped and ready for planting perfect for gardening enthusiasts or those dreaming of growing their own vegetables and flowers. Located in a quiet, friendly neighborhood, this property is just minutes from the beautiful beaches of Lake Erie and the scenic Welland Canal, where you can relax and watch the boats drift by. Its a truly fantastic location for those who appreciate nature, community, and a peaceful setting. Don't miss your chance to own this delightful home in one of Fort Erie most desirable areas. Book your private showing today! (id:60626)
Revel Realty Inc.
103 - 845 Smith Road
Cobourg, Ontario
Welcome to easy, elegant living in the desirable New Amherst neighbourhood. This bright and stylish 2 bedroom, 2 bathroom condo offers the perfect blend of comfort, convenience and modern design all in a location you'll love. Step inside to an open-concept layout with generous natural light, a spacious kitchen with ample storage, and a cozy living area that opens to your own covered balcony which is ideal for relaxing mornings or quiet evenings. The primary bedroom features a full ensuite and walk-in closet, while the second bedroom is perfect for guests, a home office or personal retreat. Enjoy the added bonus of your own garage parking space, a dedicated storage locker, and the peace of mind that comes with low-maintenance condo living. All this, just minutes from Cobourg's shops, parks, cafes and a short drive to Cobourg's fantastic waterfront. Whether you're downsizing, starting fresh, or simply looking to simplify life in a great neighbourhood, this ones a must-see. (id:60626)
RE/MAX Impact Realty
708 200 Nelson's Crescent
New Westminster, British Columbia
BRIGHT & SPACIOUS WITH RIVER VIEWS! 1 bed + den with open layout and large 20´x8´ sundeck overlooking the river and mountains-ideal for entertaining. Southeast facing for great natural light. Stylish finishes include California Closets, built-ins, laminate floors, quartz counters, and stainless steel appliances with gas range. Enjoy premium amenities: rooftop patio, lounge, Club 10 access with gym, squash court, sauna, and party room. Steps to SkyTrain, restaurants, shops, and more in the vibrant Brewery District. 1 parking + locker included. Unbeatable location and lifestyle! (id:60626)
Stonehaus Realty Corp.
1471 St Paul Street Unit# 1906 Lot# Sl137
Kelowna, British Columbia
Discover urban living at its finest in this nearly new 1-bedroom plus den condo, ideally located in the vibrant heart of downtown Kelowna has a lot of extras. The seller upgraded the unit with vinyl plank flooring and closet organizers in the primary bedroom, offering a perfect blend of modern style, comfort, and convenience, this home is just steps from top-rated restaurants, cultural attractions, and entertainment venues. Enjoy stunning, unobstructed lake views that are protected from future development. This pet-friendly building features exceptional amenities including a rooftop patio and resident lounge—perfect for relaxing or entertaining. Inside, the thoughtfully designed layout includes a spacious primary bedroom, a versatile den that can serve as a second bedroom or office, and numerous upgrades throughout. Additional highlights include secure underground parking, a storage locker, and bike storage. Whether you’re a first-time buyer or looking to downsize without compromise, this home offers an easy, elevated lifestyle. This unit also comes with 2 storage lockers,Plus, the GST has already been paid—just move in and enjoy. (id:60626)
RE/MAX Kelowna
811 - 2212 Lakeshore Boulevard W
Toronto, Ontario
Spacious 1+1 Bedroom Condo with a Den and Stunning Lake Views from the Balcony. Enjoy a vibrant lifestyle just steps from the waterfront, marina, and streetcar plus quick access to the Gardiner and GO Transit. Resort-Style Amenities: Indoor pool, steam room, party room, guest suites & more. Conveniently located near shops, restaurants, LCBO, drugstores, and everything you need right at your doorstep! (id:60626)
Century 21 Leading Edge Realty Inc.
203 415 Heritage Crescent
Saskatoon, Saskatchewan
Welcome to one of Saskatoons finest condominium developments- Heritage Estates. This two story townhouse has had numerous upgrades including a stunning kitchen complete with leather looking countertops and island with gorgeous countertop. During the renovations they also added in a built in hutch in dining nook area. There is a gas fireplace in living room that compliments both dining and living room area. Garden doors off nook to rear interlocking brick patio and grassed area with the pool and clubhouse access nearby. The home offers 2 bedrooms plus a den that overlooks the main floor front entry (potentially could be a 3rd bedroom)on the 2nd floor. The Master bedroom offers 3 closets as well as a 4 piece ensuite consisting of double sinks in vanity, toilet plus a large soaker tub. The 2nd bedrooms is also a good size with double closet. The main floor also offers a 2 piece bath/laundry combination room. This home has had numerous upgrades including the triple pane LowE argon PVC windows and a recently installed water heater. The double attached garage is finished and offers direct entry (inside dimensions are 23' deep by 20' wide). The lower level has approx 9' high ceilings and is open for your own personal development. Condo fees are set at $578/month (Professionally managed) which includes common insurance & maintenance, snow removal for driveway and sidewalk and roadway within complex, lawn care, garbage & reserve fund. This development has recently had all roofs within the redone. Not only will you appreciate the luxury living space, you can immerse yourself into the community offered within this long standing condo complex. They have a variety of weekly events with a Thursday Happy hour, pickle ball, coffee gatherings and plenty of card games. You will be able to enjoy the outdoor pool, and recreation center and tennis courts that also serve as pickle ball courts. Taxes for 2024 $4111. For more information on this outstanding home contact your agent to view. (id:60626)
RE/MAX Saskatoon
914 Wolf Willow Boulevard Se
Calgary, Alberta
**BRAND NEW HOME ALERT** Great news for eligible First-Time Home Buyers – NO GST payable on this home! The Government of Canada is offering GST relief to help you get into your first home. Save $$$$$ in tax savings on your new home purchase. Eligibility restrictions apply. For more details, visit a Jayman show home or discuss with your friendly REALTOR®. *PREMIER TOWN HOME COLLECTION*BEAUTIFUL JAYMANBUILT NEW HOME*SOLAR & SMART TECH*NO CONDO FEES*PARKING FOR 2 CARS*This lovely 2 story townhouse features a nice open floor plan that flows smoothly into the modern kitchen with a centralized flush eating bar, Elegant Black Pearl Granite counters, full pantry, Stainless Steel WHIRLPOOL appliances that includes a 25 cu ft French Door Refrigerator with icemaker, Broan Power Pack built-in cabinet hood fan, built-in Panasonic microwave with trim kit and upgraded slide in smooth top stove. The great room offers a raised 9 foot ceiling height, while the central kitchen boasts a large island eating bar, as well as a convenient half bath + nice back entry! The 2nd level offers a Primary Bedroom with a private 3 piece en suite with sliding glass door shower & walk-in closet along with 2 additional spacious bedrooms & a full 4 piece main bath. Bonus: Upper Laundry room with Washer & Dryer! The unfinished basement provides roughed in plumbing & an opportunity for you to create & finish your ideal additional living space. Beautiful interior selections that include a silgranite sink & soft close drawers. Other upgrades include 7x4 rear deck, fully fenced and landscaped, GRANITE counters tops though out, professionally designed Ebony Oasis colour palette, no condo fees, Triple Pane Windows, 10 solar panels, BuiltGreen Canada Standard with an EnerGuide rating, UV-C ultraviolet light air purification system, high efficiency furnace with Merv 13 filters & HRV unit, Navien-Brand tankless hot water heater and Smart Home Technology Solutions. Enjoy living in this beautiful new community wit h nature as your back drop and trails within steps of your brand new Jayman BUILT Home. Located in an outstanding location in a vibrant new enclave with access to the Bow River, 80km of trails, playground and 9 acre 'Woof Willow' off-leash dog park. Situated close to the South city express ways and the popular new Township shopping area, Calgary's newest shopping destination, packed full of amenities, all while being tucked away from the everyday busyness. Welcome Home! (id:60626)
Jayman Realty Inc.
898 Wolf Willow Boulevard Se
Calgary, Alberta
**BRAND NEW HOME ALERT** Great news for eligible First-Time Home Buyers – NO GST payable on this home! The Government of Canada is offering GST relief to help you get into your first home. Save $$$$$ in tax savings on your new home purchase. Eligibility restrictions apply. For more details, visit a Jayman show home or discuss with your friendly REALTOR®. *PREMIER TOWN HOME COLLECTION*BEAUTIFUL JAYMANBUILT NEW HOME*SOLAR & SMART TECH*NO CONDO FEES*PARKING FOR 2 CARS*This lovely 2 story townhouse features a nice open floor plan that flows smoothly into the modern kitchen with a centralized flush eating bar, Elegant white QUARTZ counters, full pantry, Stainless Steel WHIRLPOOL appliances that includes a 25 cu ft French Door Refrigerator with icemaker, Broan Power Pack hood fan with shroud, built-in Panasonic microwave with trim kit and upgraded slide in glass top stove. As well as a convenient half bath + nice back entry! The 2nd level offers a Primary Bedroom with a private 3 piece en suite with sliding glass door shower & walk-in closet along with 2 additional spacious bedrooms & a full 4 piece main bath. Bonus: Upper Laundry room! The unfinished basement provides roughed in plumbing & an opportunity for you to create & finish your ideal additional living space. Beautiful interior selections that include a silgranite sink & soft close drawers. Other upgrades include 7x4 rear deck, fully fenced and landscaped, QUARTZ counters tops in kitchen and bathrooms, professionally designed Magnolia Charm colour palette, no condo fees, Triple Pane Windows, 10 solar panels, BuiltGreen Canada Standard with an EnerGuide rating, UV-C ultraviolet light air purification system, high efficiency furnace with Merv 13 filters & HRV unit, Navien-Brand tankless hot water heater, raised 9ft ceiling height in Living Room and Smart Home Technology Solutions. Enjoy living in this beautiful new community with nature as your back drop and trails within steps of your brand new Jayman BUILT Home. L ocated in an outstanding location in a vibrant new enclave with access to the Bow River, 80km of trails, playground and 9 acre 'Woof Willow' off-leash dog park. Situated close to the South city express ways and the popular new Township shopping area, Calgary's newest shopping destination, packed full of amenities, all while being tucked away from the everyday busyness. Welcome Home! (id:60626)
Jayman Realty Inc.
864 59 Highway
Port Rowan, Ontario
Long Point Bay Beauty! Located at the gateway to Long Point this property provides so many opportunities. Tremendous views in all directions. Wonderful outdoor living space. Kayak or paddleboard on the Bay. Water access to Long Point from your docks along Big Creek! Relax in the sunroom / screened-in porch, on the stamped concrete patio complete with a fire pit, or on the upper deck with tremendous views. The main floor living area includes a large dining room and kitchen with a lovely gas fireplace, a bedroom (currently set up as an office) a large laundry / rear entrance and a 4 piece bathroom. On the second level you will find a large living area with plenty of windows to take advantage of the views, a second cozy gas fireplace, two more bedrooms and a 3-piece bath. From the living room there is direct access to the upper deck that overlooks the channel and inner Long Point Bay in one direction and the Big Creek National Wildlife Refuge in the other. Single car detached garage. Heating and cooling provided by ductless mini split heat pumps with gas fireplaces for those colder nights. All appliances included. Services include a holding tank and cistern. Boat docking opportunities along your Big Creek waterfront, or arrange for a rental slip in the channel behind the property. Nicely located with easy access to parks, beaches and boating while being only a short drive from the amenities of Port Rowan and all the other features of South Norfolk including golf courses, wineries, microbreweries and more. This one's worth a closer look - book your showing today! (id:60626)
Peak Peninsula Realty Brokerage Inc.
A612 8233 208b Street
Langley, British Columbia
Welcome to Walnut Park by Quadra Homes!!! This PENTHOUSE 1-bed, 1-bath unit has over 9 foot ceilings, A/C, stainless steel appliance package, white quartz countertops, white shaker cabinets, vinyl-plank floors throughout (heated tile floors in the bathroom), built-in closet organizers, built-in safe, HUGE storage locker and 1 parking stall! Strata fees include access to the complex gym! Perfect location for schools, restaurants, shops, grocery stores and great access to the Highway! (id:60626)
Lighthouse Realty Ltd.
3930 20 Street Unit# 18
Vernon, British Columbia
If you’re looking to downsize but are not ready to give up your spacious basement with room for guests, extra storage, and private yard for light gardening, then this could be the property for you! Located in a well-cared-for 55+ community, this 2100 sq ft, 3 bedroom, 3 bathroom rancher with a full walkout basement is ready for its next owner. This great level entrance layout provides a large kitchen, an open dining room and living room area that comfortably flows out to the covered deck, where you will enjoy the valley views. Still on the main level, you’ll appreciate the spacious primary bedroom with a full ensuite and walk-in closet, a second bedroom, another full bathroom, and laundry. Downstairs is a great space for hobbies and hosting family, with a large family room, an open den/office, a huge guest bedroom, another full bathroom, a storage room, and patio doors that open out onto your lower deck and fully fenced backyard. Poly B has been removed and updated with PEX, plus, extra Insulation has been blown into the attic for better efficiency. This home benefits from all the close-by city amenities but enjoys an open-air feel with green space located directly behind. Another big benefit that this complex offers is extra parking for RVs, so you don’t have to pay for storage somewhere across town. Come check out this great Vernon property today and make it your new home! (id:60626)
Royal LePage Downtown Realty
108 Traeger Common
Saskatoon, Saskatchewan
**NEW** TOWNHOUSE PROJECT [Phase 2] -- NO CONDO FEES. Ehrenburg built 1813 sqft - 2 Storey with 4 Bedrooms Up Plus a BONUS Room. New Design. The Wasserberg model features Quartz counter tops, sit up Island, Superior built custom cabinets, Exterior vented OTR microwave and built in dishwasher. Open eating area and Living room. Master Bedroom with walk in closet and 4 piece en suite plus dual suites. 2nd level features 4 bedrooms, Bonus Room, 4 piece main bathroom and laundry. Double attached garage. Front yard landscaped, back Deck and concrete driveway included. **NOTE** Pictures are from a previously completed unit. Interior and Exterior Specs vary between units. Currently Under Construction (id:60626)
RE/MAX Saskatoon
33 Klondyke Street
Kentville, Nova Scotia
Welcome to this beautiful and spacious 2.5 storey home nestled in the heart of Kentville. With over 2,000 square feet of living space, this charming 4 bedroom, 2 bathroom home offers the perfect blend of character, comfort, and functionalityideal for a growing family. Inside, youll find classic hardwood floors and elegant French doors that open into the inviting living and dining rooms. Enjoy cozy evenings by the wood stove in the dining area and gather around in the large eat-in kitchen thats perfect for everyday meals and entertaining alike. The main level also features convenient laundry and a ductless heat pump for year-round comfort and energy efficiency. The second floor offers three generous bedrooms, a full 4 piece bath, and an additional 3 piece bath. The finished attic is a fantastic bonus space, complete with a fourth bedroom and an extra room that was previously used as a music studiogreat for hobbies, guests, or a home office. Step outside to your own backyard retreat, where you can relax on the deck, take in the beautifully landscaped gardens, or unwind in the screened-in porch attached to the large shed. Recent updates include a new furnace and duct work in 2024, new front door and windows on main floor in 2023, and new asphalt roof and chimney done in 2020. The property backs onto a scenic trail system, offering easy access to nature right from your doorstep. Located just minutes from parks, schools, shopping, dining, Valley Regional Hospital, and the bustling amenities of downtown Kentville. Dont miss your chance to own a piece of Kentville charm! (id:60626)
Royal LePage Atlantic - Valley(Windsor)
#36 45320 Twp Rd 593a
Rural Bonnyville M.d., Alberta
Looking for the relaxed, peaceful life? Looking for your retirement home, or a home for your family to grow into? This is a property for you. Located on the Southside of Muriel lake, this beautiful lake front property features 3 bedroom, large master bedroom that is joined to the main 5 pc bathroom. Bright kitchen with lots of cabinet space, dining area facing the lake and open to the living room with a wood burning fireplace. Walk into the 4 season room located off the living room facing the lake overlooking the landscaped yard featuring a deck and fire pit area. There is a loft space great for a home office. The basement is unfinished, ready to be the space you need. Let's not forget the attached garage, and the detached double garage. Paved driveway, mature tree's, what more could you ask for? (id:60626)
Century 21 Poirier Real Estate
115 Douro Street
Stratford, Ontario
This upper/lower duplex is just a short walk from City Centre with all its awesome restaurants, theatres and shops. With a vacant lower two bedroom unit, you can move in and have the upper tenants help with your mortgage payment. Tenants in upper two bedroom unit are excellent and would like to stay. They have been tenants since 2020. This property boast two separate driveways, one on either side of the property with a detached single-car garage on the westerly side. Some of the more recent upgrades are: Roof (to be done in June 2025), Furnace (December 2004), Water Softener (2021), Side Porch floor (May 2025). Only the lower level has laundry facilities which are located in the kitchen. There is no laundry in the upper unit. Contact your Realtor for a showing (24 hours notice required). Your Realtor will provide you with income and expenses for this rental property. (id:60626)
Streetcity Realty Inc.
6307 20 Av Nw
Edmonton, Alberta
A Rare Gem in Meyokumin – Fully Renovated 6-Bedroom Bungalow with 2300 sqft of living space! Welcome to this stunning, move-in-ready bungalow, beautifully renovated from top to bottom with over $100,000 in upgrades! Boasting 6 bedrooms, 3 full bathrooms, and a separate entrance to a 3-bedroom basement. Spacious living and dining areas on both the main floor and basement. This home is perfect for large families, investors, or multi-generational living. Inside, you'll find Brand new kitchens on both levels with modern cabinets, countertops, and stainless steel appliances. Updated bathrooms with elegant finishes. New flooring, paint, lighting, trim, doors, appliances and hardware throughout. Oversized double detached garage offering ample parking and storage. Located in a family-friendly neighborhood, this home is just a short walk to schools, parks, public transit, and all amenities. Whether you're looking for your dream family home or a turn-key investment, this one has it all! (id:60626)
Royal LePage Arteam Realty
882 Wolf Willow Boulevard Se
Calgary, Alberta
**BRAND NEW HOME ALERT** Great news for eligible First-Time Home Buyers – NO GST payable on this home! The Government of Canada is offering GST relief to help you get into your first home. Save $$$$$ in tax savings on your new home purchase. Eligibility restrictions apply. For more details, visit a Jayman show home or discuss with your friendly REALTOR®. *PREMIER TOWN HOME COLLECTION*BEAUTIFUL JAYMANBUILT NEW HOME*SOLAR & SMART TECH*NO CONDO FEES*PARKING FOR 2 CARS*This lovely 2 story townhouse features a nice open floor plan that flows smoothly into the modern kitchen with a centralized flush eating bar, Elegant white QUARTZ counters, full pantry, Stainless Steel WHIRLPOOL appliances that includes a 25 cu ft French Door Refrigerator with icemaker, Broan Power Pack hood fan with shroud, built-in Panasonic microwave with trim kit and upgraded slide in smooth top stove. As well as a convenient half bath + nice back entry! The 2nd level offers a Primary Bedroom with a private 3 piece en suite with sliding glass door shower & walk-in closet along with 2 additional spacious bedrooms & a full 4 piece main bath. Bonus: Upper Laundry room with Washer & Dryer! The unfinished basement provides roughed in plumbing & an opportunity for you to create & finish your ideal additional living space. Beautiful interior selections that include a silgranite sink & soft close drawers. Other upgrades include 7x4 rear deck, fully fenced and landscaped, QUARTZ counters tops in kitchen and bathrooms, professionally designed Magnolia Charm colour palette, no condo fees, Triple Pane Windows, 10 solar panels, BuiltGreen Canada Standard with an EnerGuide rating, UV-C ultraviolet light air purification system, high efficiency furnace with Merv 13 filters & HRV unit, Navien-Brand tankless hot water heater, raised 9ft ceiling height in Living Room and Smart Home Technology Solutions. Enjoy living in this beautiful new community with nature as your back drop and trails within steps of your brand new Jayman BUILT Home. Located in an outstanding location in a vibrant new enclave with access to the Bow River, 80km of trails, playground and 9 acre 'Woof Willow' off-leash dog park. Situated close to the South city express ways and the popular new Township shopping area, Calgary's newest shopping destination, packed full of amenities, all while being tucked away from the everyday busyness. Welcome Home! (id:60626)
Jayman Realty Inc.
894 Wolf Willow Boulevard Se
Calgary, Alberta
**BRAND NEW HOME ALERT** Great news for eligible First-Time Home Buyers – NO GST payable on this home! The Government of Canada is offering GST relief to help you get into your first home. Save $$$$$ in tax savings on your new home purchase. Eligibility restrictions apply. For more details, visit a Jayman show home or discuss with your friendly REALTOR®. *PREMIER TOWN HOME COLLECTION*BEAUTIFUL JAYMANBUILT NEW HOME*SOLAR & SMART TECH*NO CONDO FEES*PARKING FOR 2 CARS*This lovely 2 story END UNIT townhouse features a nice open floor plan that flows smoothly into the modern kitchen with a centralized flush eating bar, Elegant Black Pearl counters, full pantry, Stainless Steel WHIRLPOOL appliances that includes a 25 cu ft French Door Refrigerator with icemaker, Broan Power Pack hood fan with shroud, built-in Panasonic microwave with trim kit and upgraded slide in smooth top stove. As well as a convenient half bath + nice back entry! The 2nd level offers a Primary Bedroom with a private 3 piece en suite with sliding glass door shower & walk-in closet along with 2 additional spacious bedrooms & a full 4 piece main bath. Bonus: Upper Laundry room with Washer & Dryer! The unfinished basement provides roughed in plumbing & an opportunity for you to create & finish your ideal additional living space. Beautiful interior selections that include a silgranite Coal Black sink & soft close drawers. Other upgrades include 7x4 rear deck, fully fenced and landscaped, QUARTZ counters tops in kitchen and bathrooms, professionally designed Ebony Oasis colour palette, no condo fees, Triple Pane Windows, 10 solar panels, BuiltGreen Canada Standard with an EnerGuide rating, UV-C ultraviolet light air purification system, high efficiency furnace with Merv 13 filters & HRV unit, Navien-Brand tankless hot water heater, raised 9ft ceiling height in Living Room and Smart Home Technology Solutions. Enjoy living in this beautiful new community with nature as your back drop and trails within steps o f your brand new Jayman BUILT Home. Located in an outstanding location in a vibrant new enclave with access to the Bow River, 80km of trails, playground and 9 acre 'Woof Willow' off-leash dog park. Situated close to the South city express ways and the popular new Township shopping area, Calgary's newest shopping destination, packed full of amenities, all while being tucked away from the everyday busyness. Welcome Home! (id:60626)
Jayman Realty Inc.
910 Wolf Willow Boulevard Se
Calgary, Alberta
**BRAND NEW HOME ALERT** Great news for eligible First-Time Home Buyers – NO GST payable on this home! The Government of Canada is offering GST relief to help you get into your first home. Save $$$$$ in tax savings on your new home purchase. Eligibility restrictions apply. For more details, visit a Jayman show home or discuss with your friendly REALTOR®. *PREMIER TOWN HOME COLLECTION*BEAUTIFUL JAYMANBUILT NEW HOME*SOLAR & SMART TECH*NO CONDO FEES*PARKING FOR 2 CARS*This lovely 2 story townhouse features a nice open floor plan that flows smoothly into the modern kitchen with a centralized flush eating bar, Elegant white QUARTZ counters, full pantry, Stainless Steel WHIRLPOOL appliances that includes a 25 cu ft French Door Refrigerator with icemaker, Broan Power Pack hood fan with shroud, built-in Panasonic microwave with trim kit and upgraded slide in smooth top stove. As well as a convenient half bath + nice back entry! The 2nd level offers a Primary Bedroom with a private 3 piece en suite with sliding glass door shower & walk-in closet along with 2 additional spacious bedrooms & a full 4 piece main bath. Bonus: Upper Laundry room with Washer & Dryer! The unfinished basement provides roughed in plumbing & an opportunity for you to create & finish your ideal additional living space. Beautiful interior selections that include a silgranite undermount sink & soft close drawers. Other upgrades include 7x4 rear deck, fully fenced and landscaped, QUARTZ counters tops in kitchen and bathrooms, professionally designed Magnolia Charm colour palette, no condo fees, Triple Pane Windows, 10 solar panels, BuiltGreen Canada Standard with an EnerGuide rating, UV-C ultraviolet light air purification system, high efficiency furnace with Merv 13 filters & HRV unit, Navien-Brand tankless hot water heater, raised 9ft ceiling height in Living Room and Smart Home Technology Solutions. Enjoy living in this beautiful new community with nature as your back drop and trails within steps of you r brand new Jayman BUILT Home. Located in an outstanding location in a vibrant new enclave with access to the Bow River, 80km of trails, playground and 9 acre 'Woof Willow' off-leash dog park. Situated close to the South city express ways and the popular new Township shopping area, Calgary's newest shopping destination, packed full of amenities, all while being tucked away from the everyday busyness. Welcome Home! (id:60626)
Jayman Realty Inc.
18 Riverdale Bend
Whitecourt, Alberta
Welcome to this 2016 stunning custom built bungalow situated in one of Whitecourt's newest subdivisions! The home was carefully designed by these owners, and executed beautifully, with the oversized 26X28 garage, gorgeous solid wood railing on the stairs that is a focal point of the main floor. The kitchen, hosts a quartz island with great counter space, upgraded cabinetry that have a antique white finish, large pantry with plenty of shelving and gas range. The built-in drawers offer ease within your space and compliment a nice design to the rest of the kitchen. Off the kitchen is a cozy office or can be designated as a 3rd bedroom. Down the hallway you will pass a 4-pc bathroom , spacious 2nd bedroom and find your primary room, with a walk-in shower, walk in closet and enough space for a king bed! Before heading to the basement, your laundry room is located on the main floor, on the way to the garage, it has built in shelving and space for a freezer! Downstairs has 10ft ceilings, 2 great sized bedrooms. large 3-pc bath and a impressive rec space! There is a huge storage room, that was proposed to be turned into a theatre room, or additional bedroom if they ever needed it down the road. You currently have no neighbours behind you, with a nice gravel pad at the back of the property, and shed that will stay. This property is in a cul de sac, full of great neighbours and close to St. Joseph school (4-12 catholic), and Percy Baxter (6-8 public). An absolutely wonderful spot to call home! (id:60626)
RE/MAX Advantage (Whitecourt)
1057 Frost Road Unit# 110
Kelowna, British Columbia
**BRAND NEW. MOVE IN NOW** We love 2’s… 2-Beds, 2-Baths and 2 Parking Spaces in this brand new ground floor condo! Size Matters and at Ascent in Kelowna's Upper Mission, you get more. This 2-Bedroom Syrah condo offers approx 980 sqft of indoor living space. Plus, unbeatable value and contemporary style. With 9ft ceilings, large windows, and an open floorplan, the space feels bright and open. The primary bedroom includes a walk-in closet and ensuite while the second bedroom has ensuite access to the second bathroom. The oversized laundry room is equipped with energy-efficient appliances and extra storage. Plus, this home includes two parking spaces! Ascent residents enjoy a Community Centre with a gym, games area, kitchen, and patio. Located in Upper Mission, just steps from Mission Village at The Ponds, with nearby trails, wineries, and beaches. This Carbon-Free Home also offers double warranty, is built to the highest BC Energy Step Code standards, has built-in leak detection, and is PTT exempt. Photos are of a similar home; some features may vary. Presentation Centre & Showhomes Open Thursday-Sunday 12-3pm at 105-1111 Frost Rd (id:60626)
RE/MAX Kelowna
1473 Coalbanks Boulevard W
Lethbridge, Alberta
COPPERWOOD...FORMER SHOWHOME.....ACROSS FROM THE PARK!!!! This gorgeous Family Home was a former show home for Stranville Living. Fully developed with tons of high end upgrades. Enter right in to the spacious entry, which invites you into the open living space with Kitchen, Dining, and Living room. The Kitchen features quartz stone counters, a large island, spacious pantry, gas cooktop, and built-in microwave and oven. The Dining room sits in a great nook with access to the backyard deck. Also, on the main level is a 2-pc guest bath and laundry room. Come on Upstairs where there are 3 Bedrooms, and bonus room. The main primary suite has a Massive stunning ensuite with double vanity, large shower, and walk-in closet. The kids’ rooms are close by and share a bath. Downstairs has been full finished. You will appreciate the large family room, with separate home gym and full bath. Outside is a low maintenance backyard. Features include just in time air conditioning, a gas fireplace, and a heated garage. Come check this one out!!! (id:60626)
RE/MAX Real Estate - Lethbridge
4595 66 St
Beaumont, Alberta
Welcome to this beautifully maintained detached single-family home, located in the heart of Beaumont! This spacious and inviting property offers a perfect blend of comfort, style, and modern convenience. 3 Bedrooms, 2 Bathrooms - Generously sized rooms with ample natural light. A spacious living area that seamlessly flows into the kitchen and dining area, perfect for entertaining or family gatherings. Featuring stainless steel appliances, granite countertops, and plenty of cabinet space for all your culinary needs. A private backyard BACKING ON TO THE POND with room for kids to play, pets to roam, and space to create your dream outdoor oasis. Master Suite: Complete with a walk-in closet and a private en-suite bathroom, offering a relaxing retreat after a long day. Two-Car Garage: Offering additional storage space and direct access to the home. This home is ideal for anyone looking for a peaceful suburban lifestyle with all the amenities Beaumont has to offer. Don’t miss out on the opportunity to own this (id:60626)
RE/MAX Real Estate
1515 Mardell Place
London East, Ontario
Nestled on a quiet cul-de-sac in East London, 1515 Mardell Place is a charming brick bungalow offering comfort, convenience, and plenty of potential.This well-kept home features three comfortable bedrooms, a bright and welcoming living room, and a cozy eat-in kitchen-an ideal setup for first-time buyers, young families, or down-sizers alike.The partially finished lower level provides extra living space with a versatile rec room and convenient half bath, perfect for movie nights, a play area, or a home office. Outside, the deep 50169ft lot offers endless possibilities-garden, play space, or backyard oasis, the choice is yours.Located close to schools, parks, shopping, and transit, this home combines a quiet setting with everyday convenience. Move-in ready and full of potential, 1515 Mardell Place is ready for its next chapter book your showing today! (id:60626)
Sutton Group - Select Realty
152 Copperstone Drive Se
Calgary, Alberta
Welcome to one of the most stylish homes on the block! This architecturally striking residence offers exceptional curb appeal and a prime south-facing location directly across from a beautiful park and Playground. Inside, you’ll find a thoughtfully designed and modern interior with high-end finishes throughout. Notable upgrades include 9-foot ceilings, granite countertops, a designer backsplash, stainless steel appliances, hardwood flooring and premium cabinetry. The open riser staircase and expansive windows add a bright, airy feel to the main living space.The main floor features generous front and rear foyers, a private den/home office, and a convenient powder room. Upstairs, the primary suite includes a walk-in closet and a luxurious ensuite with a soaker tub and separate shower. Two additional good size gorgeous bedrooms, a full 4pc bathroom, and a dedicated laundry room complete the upper level. The spacious family room offers flexibility as a comfortable lounge or home learning space. The basement includes roughed-in plumbing for a future bathroom, framing started for an additional bedroom, and is also solar-ready for future energy efficiency. Other features: water softener, brand new fresh paint through whole house, brand new hot water tank.Don’t miss your chance to own this stunning, well maintained home in a sought-after location. Book your private showing today! (id:60626)
Skyrock

