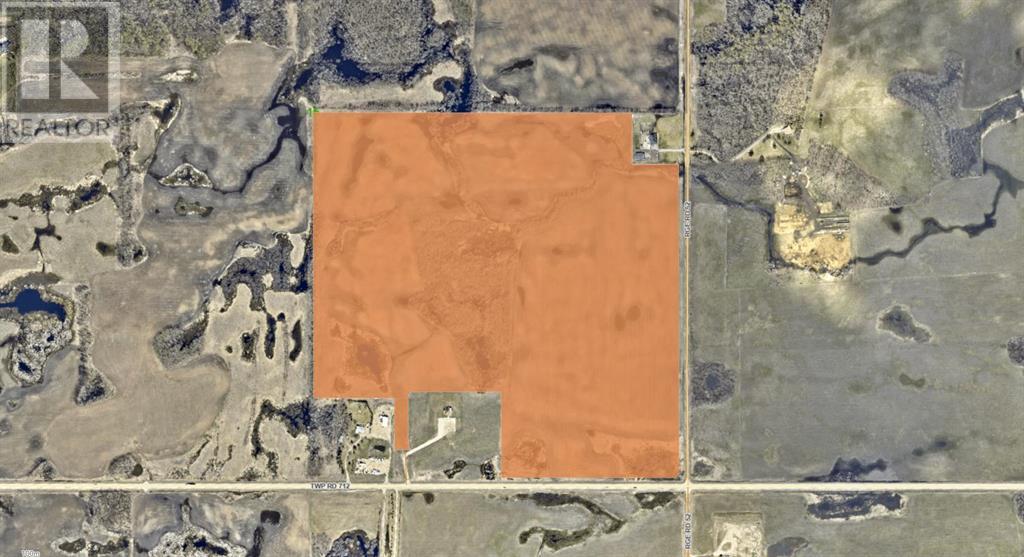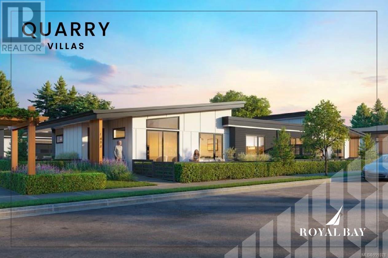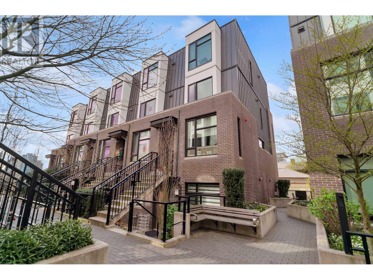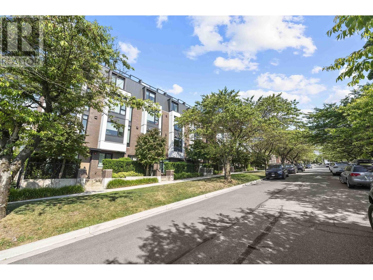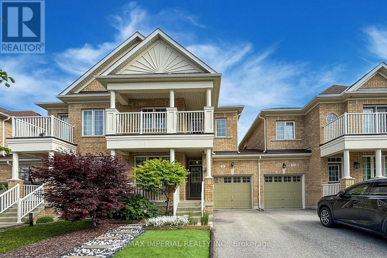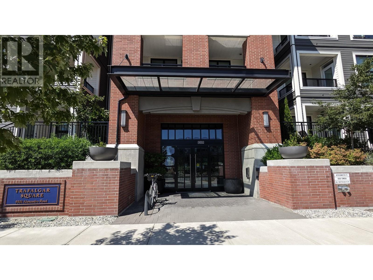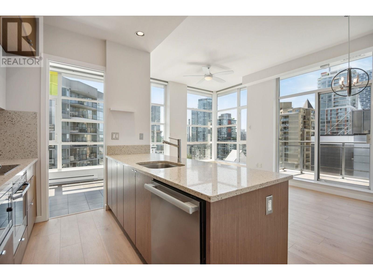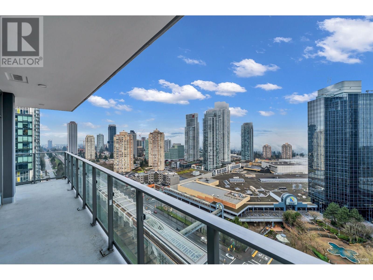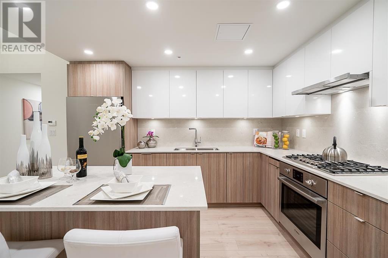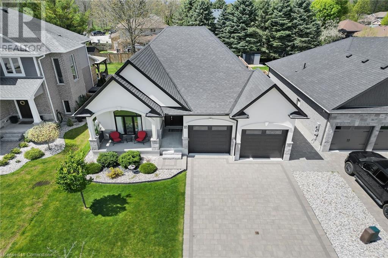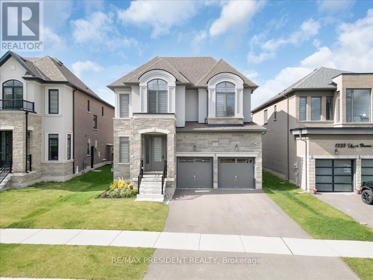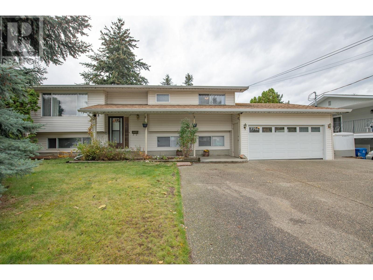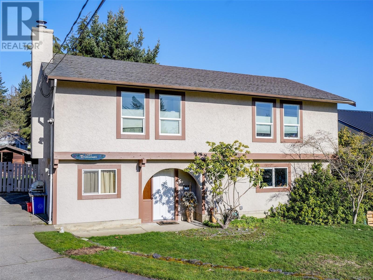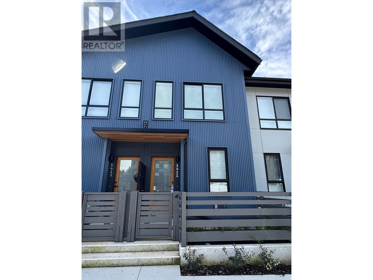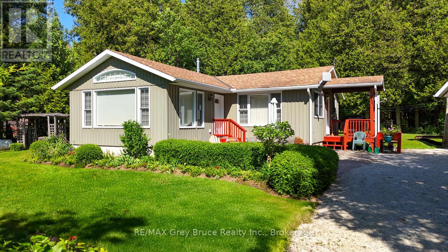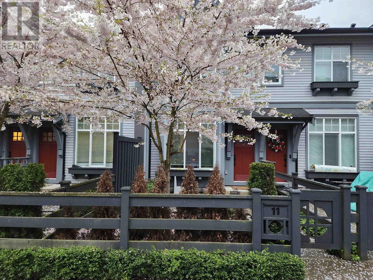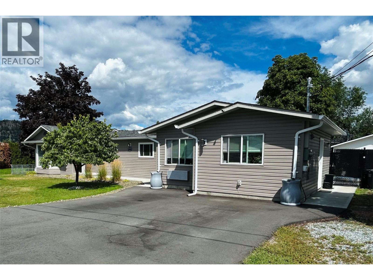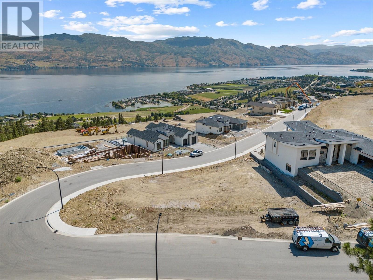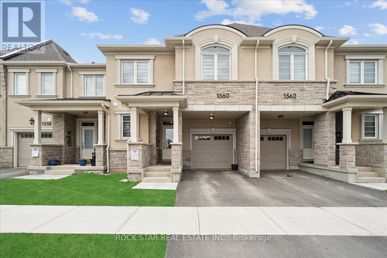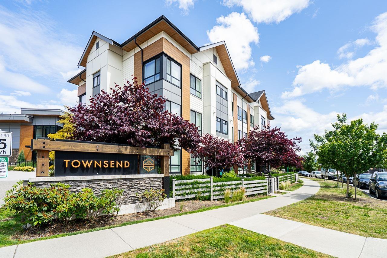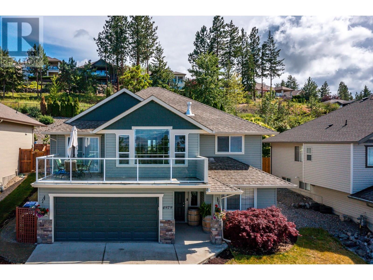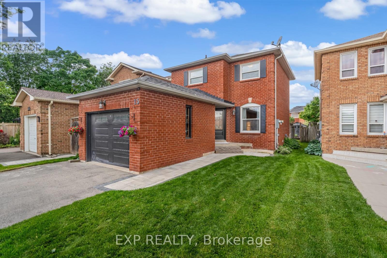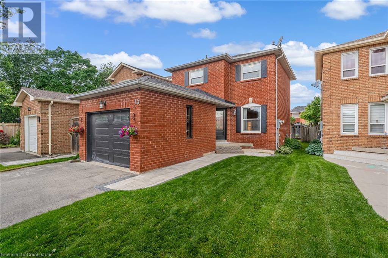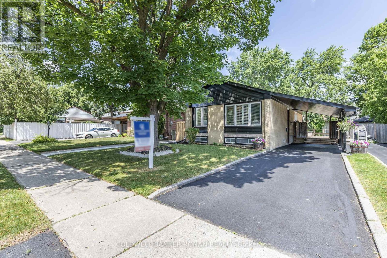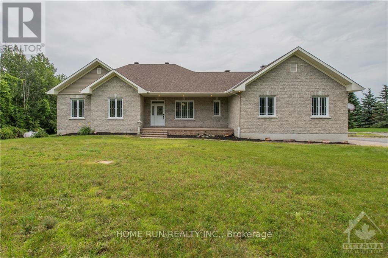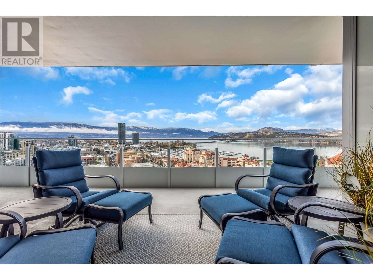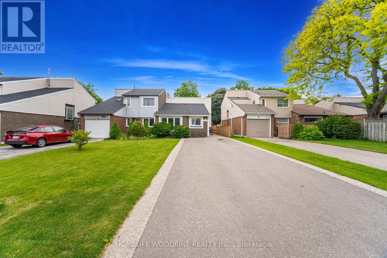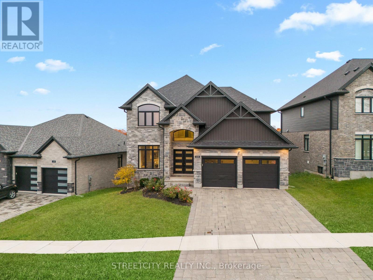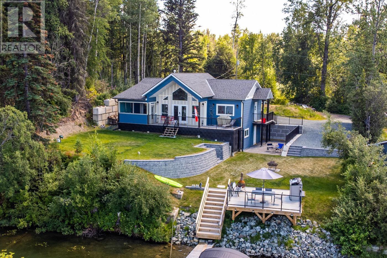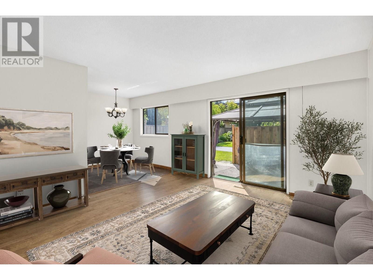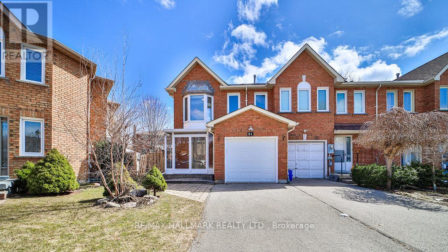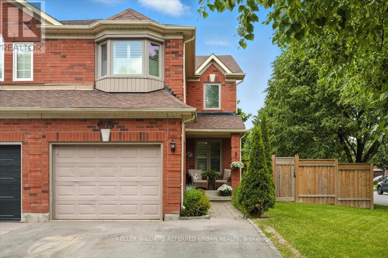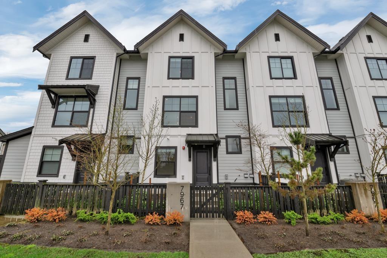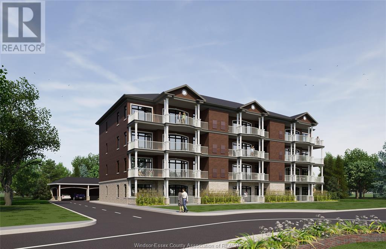Se-15-71-5-W6
Rural Grande Prairie No. 1, Alberta
Development Parcel!! 136.93 acres of land just SE of Grande Prairie. This land is currently being farmed but would be a great future phase of Heritage Estates -which is a new acreage community with the first phases planned on the adjacent quarter to the West of this parcel (MLS# A2123374). Located East on 68 Avenue (Twp Rd 712) just past Sandy Ridge Estates and Maple Ridge Estates to Range Rd 52, along the North side of 68 Ave/Twp 712 and West side of RR 52. (id:60626)
RE/MAX Grande Prairie
7 3638 Restoration Way
Colwood, British Columbia
Unit 7 - V1 layout, Villa/Patio Home | 1-Level Living | Est. Comp Feb 2026 Luxury & convenience in this single-level villa, just mins from the beach & Commons Retail Village with shops, dining, & amenities. Inside, 9’ ceilings & vaulted living areas create an airy feel, natural light pouring into the open-concept plan. Chef’s kitchen features stone counters, premium appliances, & 2-tone cabinetry with standout finishes. Spacious primary offers a walk-in closet & spa-like ensuite, plus a 2nd bedroom & elegant main bath. Designer Dark selected interior colour scheme, now including the curated upgrades of a stylish Fireplace, Heated Ensuite Flooring & LED Lights in the Living Rm. Includes double garage and crawlspace for storage. Royal Bay is an award-winning seaside community with trails, parks, and greenways. Visit the HomeStore at 394 Tradewinds Ave, open Sat–Thurs from 12–4 pm. All measurements approx. Price is plus GST. Photos shown are of a similar show home. (id:60626)
RE/MAX Professionals
7619 Yukon Street
Vancouver, British Columbia
Perron is a boutique collection of 31 garden homes and townhomes situated next to Winona Park in Vancouver's West Side. Located on Yukon Street and West 59th Avenue, Perron offers amazing access to nature, prestigious West Side schools, skytrain, urban amenities, diverse dining options, and recreation. This beautiful two bedroom two bath garden home features full-size Bosch appliances and an expansive patio off your entry. It also includes Air conditioning, one storage unit and 2 parking spot. Please call for showings. (id:60626)
Grand Central Realty
7605 Yukon Street
Vancouver, British Columbia
Perron is a boutique collection of garden homes built by renowned developer Listraor, celebrated for their commitment to quality and thoughtful design. Ideally situated just across from the picturesque Winona Park, this residence offers the perfect blend of urban sophistication and serene park-side living. This beautifully designed 2-bedroom, 2-bathroom home showcases modern interiors focused on livability and style. Enjoy the upscale feel of thick Caesarstone countertops, sleek open shelving, and full-sized Bosch appliances in a gourmet kitchen that´s as functional as it is elegant. J.W. Sexsmith Elementary is just steps away. Churchill secondary is close by. (id:60626)
RE/MAX Select Properties
9 Kellington Trail
Whitchurch-Stouffville, Ontario
Gorgeous 2-storey freehold townhome, Original Owner! 9" Ceiling on Main, Fabulous Kitchen With Upgraded Granite Counters & Stainless Steel Appliances! Family-Sized Breakfast Area With Breakfast Bar & Walk-Out To Yard! Family Room With Gas Fireplace! Hardwood Floor Throughout. Spacious Master Bedroom With Walk-In Closet & Luxurious Ensuite Bathroom, upgraded countertop and glass Stand Shower! 2nd Floor One of a Kind Walk-out Balcony! Walk-in Closet In 2nd Bedroom. One side is connected to the garage only !Two-Car Driveway! No Sidewalk. Excellent Location, Walk To Park, Schools, Rec Centre & Shopping! (id:60626)
RE/MAX Imperial Realty Inc.
426 9551 Alexandra Road
Richmond, British Columbia
"Trafalgar Square II" built by famous Polygon. This top level northwest facing unit 1,156 sq. ft., 3 bedrooms, 2 bathrooms, 1 balcony, corner unit facing inner garden. 12' ceiling in living/dining/2 bedrooms. The unit boasting modern gourmet kitchen with high end appliances. Building amenities includes yoga room, gym, billiard, meeting room, play area and more. Easy access to Walmart, restaurants, shops and more. Finished area taken from BC Assessment, in suite area measured by listing agent. Asking price below B.C. Assessment $1,035,000. Month to month tenanted at $2570/month. NO TOUCH BASE, text or call for fast reply. All measurements are approximate, buyer to verify if deemed important. (id:60626)
Sutton Group-West Coast Realty
1206 1205 Howe Street
Vancouver, British Columbia
ALTO by Anthem Properties! BEST layout High-floor bright CORNER 2 Bed, 2 Bath + Den & Flex home soaring 10´ ceilings, expansive windows - ton of natural light. The thoughtful layout offers separated bedrooms for added privacy and natural flow. Enjoy vibrant city views from your 100+ square ft balcony, complete with upgraded BRAND NEW FLOORING. The chef´s kitchen boasts sleek stone counters, full-height cabinetry with pantry storage, full-size stainless steel appliances, and an upgraded dishwasher. Building amenities include a 7th floor rooftop patio with BBQs for summer gatherings, a 3rd floor lounge, ample visitor parking. Located in prime Downtown Vancouver close to transit. 1 parking and 1 storage locker included. (id:60626)
Rennie & Associates Realty Ltd.
91 688 Edgar Avenue
Coquitlam, British Columbia
This beautiful 3-bedroom, 2-bathroom townhouse on quiet Edgar Avenue in Coquitlam. Built by Mosaic, known for quality craftsmanship and smart design, this home offers comfort, functionality, and a welcoming community atmosphere. Walking distance to schools and daycares, in a family oriented area. Perfect for young families. Step into a bright and spacious open-concept layout with 9´ ceilings, large windows, and modern finishes throughout. The heart of the home is the stylish kitchen, complete with quartz countertops, stainless steel appliances, and a large island-perfect for family meals and gatherings. Upstairs, you´ll find two generously sized bedrooms, including a serene primary suite and private ensuite. Second bedroom is ideal for nursery and the third bedroom as an office or guest room. Upgrades include new washer & dryer, digital thermostat, custome cabinetry, new garage door opener, updated bathroom fans, new hoodfans, premium european dishwasher. (id:60626)
1ne Collective Realty Inc.
2008 6511 Sussex Avenue
Burnaby, British Columbia
Highline Sky Estates, the luxury living meets stunning views across the Lower Mainland. Funcional layouted 3 bedroom 2 bathroom boast with InForm Italian kitchen cabinets, Miele appliances, 9' ceilings, electric blinds, and marble-clad walls in the primary bathrooms, creating a spa-like ambiance for relaxation. Club grade amenities on the 4th and 11th floors, providing exclusive leisure and entertainment options plus 24-hour concierge service. The SkyTrain station and Metropolis at Metrotown are just across the street, offering urban conveniences and cultural attractions, defining a lifestyle of unparalleled convenience and connectivity. Open House: April 19 (Sat) 2-4pm (id:60626)
RE/MAX Crest Realty
Sutton Group-West Coast Realty
202 8428 Park Road
Richmond, British Columbia
Welcome home to LUXIO on the Park - Brand New Corner 3 Bedroom, 2 Bath condo sized at 1,112 sf - In the heart of central Richmond, situated in a quiet location conveniently at Park & Cooney. Be at the centre of premium shopping, restaurants, and transit hub, walking distance to Brighouse Skytrain, Richmond Centre mall and groceries and steps to Cook elementary school. Enjoy year round comfort with heat pump heating and cooling. Featuring a spacious kitchen featuring a gas range and Bosch/Fisher Paykel appliance package. Photos/video shown are from a lower unit, same floor plan. Collection of 1, 2, 3 Bed Homes - Ready to move-in now! Arrange for your appointment to view today! Open House Sat/Sun July 19 & 20th, 2:00-4:00pm (id:60626)
Macdonald Realty
18 Kemp Crescent
Strathroy, Ontario
Welcome to 18 Kemp Crescent, to this dazzling Bungalow, built by Royal Oak Homes - Luxury Home Builders in London Ontario. Located in a very desirable, quiet crescent in Strathroy's Northern Woods Development and sitting on a large property. This stunning, open concept Home offers 3 Bedrooms and 3 Full Bathrooms, loaded with extras such as Separate Entrance, 9 foot Ceilings, 8 foot Doors, gorgeous flooring. Upon entering this elegant home, you will be greeted by an inviting great room with modern style Fireplace and Tray Ceiling with pot lights. An open concept Kitchen has quartz counter tops, walk-in Pantry, large Island, Dining area and french doors leading to covered Patio and Fenced yard. Master Bedroom offers luxurious en-suite with soaker tub, double sink, shower and a walk-in closet. Separate entrance leading to the lower level has 1 Bedroom and 1 Full Bathroom for guests or in-laws. In addition, the partially finished lower level gives the opportunity to customize it to your liking, potentially creating 2 more Bedrooms, Family Room and a Kitchen. Interlocking Driveway has space for 4 Vehicles and a large 2 Car Garage completes this home. 2 min. walk off Kemp Cres. to nearby forest trail and Pond to the sights and sounds of nature at your doorsteps. This home is the one to see and make your own! (id:60626)
Royal LePage State Realty Inc.
1331 Upper Thames Drive
Woodstock, Ontario
Stunning and fully upgraded 3-year-old detached home featuring 4 spacious bedrooms, 4 bathrooms, and a double car garage. This home offers separate living, dining, breakfast and family rooms perfect for modern family living. The main kitchen features elegant quartz countertops, complemented by a separate service area. Upgrades throughout include hardwood flooring on the main floor, upgraded floor tiles across all levels, upgraded railings, and no carpet anywhere in the house. All washrooms have been upgraded with quality finishes. Ideally located directly in front of a future park, just 1 minute to a school, 2 minutes to Gurudwara Sri Guru Singh Sabha, and walking distance to the scenic Thames River. Close to the Toyota manufacturing plant, shopping amenities, with quick access to Highways 401 and 403. A must-see, move-in-ready home in a thriving, family-friendly community. (id:60626)
RE/MAX President Realty
20 Gillespie Drive
Brantford, Ontario
Welcome to this beautiful, spacious 4-bedroom with two en-suite , 3.5-bathroom, all-brick home in the popular West Brant neighborhood! With around 2800 square feet of living space above grade, this home is perfect for a growing family. The main floor has a bright, open kitchen with crown molding, high ceilings, and a breakfast bar. Theres also a large living room, separate dining room, and a two-piece washroom. Sliding doors lead to a fully fenced backyard, ideal for outdoor activities. The mudroom, with access from the double-car garage and a large closet, is a great bonus. Upstairs, 4 large bedrooms with two master bedrooms with walk-in closet and a luxurious en-suiter. This home offers lots of space and great features, making it a must-see! (id:60626)
Bridgecan Realty Corp.
20 Gillespie Drive
Brantford, Ontario
Welcome to this beautiful, spacious 4-bedroom with two en-suite , 3.5-bathroom, all-brick home in the popular West Brant neighborhood! With around 2800 square feet of living space above grade, this home is perfect for a growing family. The main floor has a bright, open kitchen with crown molding, high ceilings, and a breakfast bar. Theres also a large living room, separate dining room, and a two-piece washroom. Sliding doors lead to a fully fenced backyard, ideal for outdoor activities. The mudroom, with access from the double-car garage and a large closet, is a great bonus. Upstairs, 4 large bedrooms with two master bedrooms with walk-in closet and a luxurious en-suiter. This home offers lots of space and great features, making it a must-see! (id:60626)
Bridgecan Realty Corp.
7706 Giles Drive
Coldstream, British Columbia
Nestled in a quiet area of Coldstream! This home is a perfect blend of comfort, style and relaxation. Major renovations done in 2000, that lead to an Open Concept, Ensuite with Walk In Closet for the Primary Bedroom and 2 bedroom suite downstairs. Enjoy your private backyard with Two Decks, Hot Tub, Inground Pool, flat fenced yard. Plenty of storage with 450 sqft under the deck and an additional 350 sqft of warm storage (which is set up as a playroom). Full area 5 ft high, total Bonus! Lots of parking with the garage and 4 car wide uncovered parking. Close to schools, parks, trails, and Kalamalka Lake. Only 30 minutes to Kelowna International Airport. (id:60626)
Royal LePage Downtown Realty
524 Stornoway Dr
Colwood, British Columbia
Lovely 5 bedroom Family home on a quiet street with a fully self-contained 1 bedrm suite AND a separate 1-bed in-law suite! The main floor features 3 spacious bedrooms, updated 4-pc bathrm, updated kitchen featuring SS appliances and 2-tone cabinetry, a large bright living room and separate dining area that leads to a large deck overlooking the huge, fully fenced backyard. Downstairs find the in-law suite, newly updated 3-pc bathroom and laundry PLUS a separate 1-bedrm mortgage helper. The lot is large with a flat usable front yard as well as the flat, fenced back yard. Also, plenty of parking: big enough for an RV or boat. The backyard features garden beds, kids tree house and playset, sheds and a separate fenced area for the tenant! Many recent updates include newer vinyl windows, kitchen, bathrooms, H/W tank, high-end blinds, 150amp electrical panel, recent exterior paint, and fresh paint inside as well. Convenient location with easy access to buses, schools and the Westshore Mall. (id:60626)
Oakwyn Realty Ltd.
1411 Shoal Way
Squamish, British Columbia
Come live at SEA & SKY, an incredible master-planned community by Bosa! This amazing 2 bedroom 2 bathroom townhome features a spacious open concept kitchen, with a garage & carport. Live the Squamish lifestyle with all that nature has to offer right outside your door! Coming soon is a pedestrian bridge to downtown, and a 17,000 square ft club house with sports court, pool, fitness centre, & much more! (id:60626)
Sutton Group-West Coast Realty
186 Hope Bay Road
South Bruce Peninsula, Ontario
Welcome to your dream getaway or year-round home in beautiful Hope Bay! This well-appointed 3-bedroom, 2-bath waterfront home offers the perfect blend of comfort, functionality, and lakeside charm. Set on a scenic lot with stunning water views and direct access to the shoreline just across the road, this property offers the ultimate Bruce Peninsula lifestyle. Enjoy evenings by the shoreside firepit, taking in the serenity of the bay. Inside, the home features a warm and inviting layout with plenty of natural light, ideal for family living or entertaining guests. Whether you're seeking a peaceful retreat or a permanent residence, this home delivers. The impressive 30 x 24 detached garage is a standout feature, with a fully finished loft space above that's heated, insulated, and includes its own 2-piece bathroom perfect for guests, a home office, or hobby studio. Located close to all the amenities the Bruce Peninsula has to offer hiking, beaches, shopping, restaurants, and more this is an ideal opportunity to own a versatile waterfront property in one of the areas most sought-after bays. Your lakeside lifestyle awaits at Hope Bay! (id:60626)
RE/MAX Grey Bruce Realty Inc.
11 1221 Rocklin Street
Coquitlam, British Columbia
Introducing a remarkable townhouse that combines comfort and convenience! This stunning 3-bedroom plus office, 3-bathroom unit boasts an impressive 10-foot ceiling and a desirable north-south facing orientation. Experience a perfect work-from-home environment in the expansive 175 sqft den/office, providing ample space for productivity. This home is conveniently located near all levels of schools and the upcoming Burke Mountain Village, which will feature a community center, Princeton Plaza, parks, and shopping options. Additionally, you're only a 10-minute drive away from Costco, Canadian Tire, Walmart, and more. Don't miss your chance to make this extraordinary townhouse your own and start envisioning the unforgettable memories that await! Open house April 26 and 27 from 2 to 4 pm (id:60626)
RE/MAX City Realty
1490 Cornwall Road
Kelowna, British Columbia
Cornwall Road is a very desirable location, and this home will tick a lot of boxes for a lot of lookers. First Time Buyers, Families and Investors, you'll want to see this one. On a quiet street, situated mere minutes from both elementary and middle schools, the morning school run will be a breeze. With its proximity to the Mission Park Greenway and shopping centers this home boasts an unbeatable address. The main residence is a spacious 3-bed, 2-bath dwelling with a thoughtfully designed layout. The bay window in the living room brings in great light, the kitchen w/island had plenty of cabinetry and the dining room with two way slider allows for seamless indoor-outdoor living to both a covered patio and an inviting uncovered conversation area. Outside, enjoy the above-ground pool and relaxing hot tub, all within the privacy of a fully fenced .34-acre lot. A detached garage/shop (100 amp + 220) provides ample space for hobbies and storage ( 24x24) Adding to its appeal is a 2017 detached 1-bedroom, 1-bathroom suite (connected by a breezeway), offering independent and quiet living with its own utilities and private patio. Recent upgrades to the street's sidewalks and beautifully landscaped yard enhance the overall curb appeal. With many updates completed between 2017 and 2024, this property is truly move-in ready and offers a fantastic opportunity for convenient comfortable living with potential rental income Call Today To View (id:60626)
Oakwyn Realty Okanagan
1359 Cabernet Way
West Kelowna, British Columbia
Set in the heart of West Kelowna’s sought-after Vineyard Estates, this spacious corner lot offers the perfect canvas to bring your dream home to life. Located in a brand-new subdivision surrounded by high-end homes, this executive lot captures breathtaking views of Okanagan Lake, stretching south toward Peachland. With services at the lot line and no builder restrictions, you have the freedom to design a home that fits your lifestyle—whether that includes a pool, carriage house, or expansive outdoor living space. Here, you’re just minutes from sandy beaches, award-winning wineries, and top-tier golf courses—everything the Okanagan lifestyle promises. This is a rare opportunity to build in a prestigious neighborhood where luxury and leisure go hand in hand. (id:60626)
Unison Jane Hoffman Realty
1560 Moira Crescent
Milton, Ontario
Welcome to this brand new, beautifully designed Mattamy-built three-bedroom, two-storey townhome located in one of Miltons most desirable neighborhoods just steps from Craig Kielburger Secondary School. From the moment you enter, you'll notice the soaring 9-foot ceilings and modern open-concept layout that effortlessly connects the living and dining areas, creating a bright and inviting atmosphere. The heart of the home is the dreamy eat-in kitchen, thoughtfully upgraded with sleek custom cabinetry, tall upper cabinets for extra storage, stainless steel appliances, and a large centre island with an extended breakfast bar perfect for cooking, casual dining, and entertaining. A dine-in area walks out to the backyard, offering seamless indoor-outdoor living, while just down the hall, a cozy and private home office provides the ideal work-from-home space. Upstairs, upgraded wood spindle railings lead to a spacious primary retreat featuring a luxurious 3-piece ensuite with a glass-door stand-up shower, quartz double vanity, and a huge walk-in closet. Two additional generously sized bedrooms, a full 4-piece bath, and a convenient upper-level laundry room complete the second floor. The large unfinished basement offers incredible storage potential or future living space, and with direct garage access from inside the home, this property delivers everyday convenience. Move-in ready and showing A++, this townhome offers comfort, function, and modern style in a prime family-friendly location. (id:60626)
Rock Star Real Estate Inc.
93 15111 Edmund Drive
Surrey, British Columbia
BEAUTIFUL 3 STOREY CORNER UNIT TOWNHOUSE development by Polygon. This 2084 sf 4 bed+ 4 bath townhome is within walking distance to shopping centre, YMCA Rec Centre, restaurants, and much more. The townhome is well designed with a functional layout offering 9ft ceilings in the main, open floor plan as you come into the open foyer, living room & kitchen w/beautiful s/s appliances and island w/quartz countertop, lots of windows to let natural light in and generous sized balcony and lots of parking. (id:60626)
Century 21 Coastal Realty Ltd.
1022 Barnes Avenue
Kelowna, British Columbia
LOCATION!! LOCATION!! LOCATION!! This home is beautifully situated in one of Kelowna's most sought-after Lower Mission locations. Just a quick ten minute walk to Okanagan Lake with Rotary and Gyro beaches just around the corner. Within minutes to some of Kelowna's top-rated schools, plus endless shops, restaurants, parks and golf courses...all this and more at your fingertips. This well designed four bedroom, three bath home is ready for your personal touches to make it perfectly your own. Well maintained. Large foyer as you enter on the main level has a two story view with a curved stair case. Bright, spacious, open floor plan, large windows with a cozy feel. Kitchen has island and breakfast nook open to the family room which looks out into your own private retreat. Fully fenced private back yard and hot tub for enjoying those beautiful summer evenings. Second level has all four bedrooms. Spacious primary boasts a large ensuite with soaker tub, glass shower and walk in closet. Spacious and open. Designed for that large, active, happy family, with lots of indoor & outdoor living spaces. With a seamless blend of convenience, functionality and family living...this is the perfect home. (id:60626)
Oakwyn Realty Okanagan
4979 Windsong Crescent
Kelowna, British Columbia
Discover this exquisite 4-bedroom plus den, 3-bathroom home nestled in the scenic Okanagan Valley in Upper Mission. Enjoy stunning views of Okanagan Lake from the open concept kitchen with gleaming quartz counter tops, living, and dining area, which seamlessly connects to both a balcony at the front and a covered deck leading to the private pool-sized yard at the back. Indulge in relaxation in the spa-like ensuite bathroom featuring 5 pieces, perfectly complementing the three bedrooms with the main bathroom, all conveniently located on the main floor. Entertain effortlessly in the spacious rec room and take advantage of the double attached garage and easy yard access, ideal for kids and pets alike. The lower level also boasts an additional bedroom, a full bathroom , laundry and plenty of storage. This meticulously designed residence offers a blend of sophistication and practicality, promising a serene lifestyle in one of Okanagan's most sought-after locations. Kelowna's Award winning schools catchment: Anne McClymont Elementary, Canyon Falls Middle Sc and Okanagan Mission Secondary. Walking distance to ""The Ponds""where you can find groceries, Starbucks and shopping. Easy low maintenance irrigated yard! Your private retreat awaits—schedule your viewing today (id:60626)
Royal LePage Downtown Realty
1571 Midland Avenue
Toronto, Ontario
Bright, Spacious & Fully Upgraded! This newly built 4-bedroom, 4-bath freehold townhouse offers modern living with style and convenience. Thoughtfully designed with high-end finishes throughout, this home features a sun-filled open layout, upgraded kitchen and baths, generous principal rooms and 2 balconies. Enjoy the ease of 2-car parking including an attached garage. Located in a prime spotjust minutes to TTC, shops, restaurants, and everyday essentials. A turnkey opportunity in a vibrant, connected community! (id:60626)
RE/MAX Hallmark Realty Ltd.
2101 4900 Lennox Lane
Burnaby, British Columbia
The Park at Metrotown, this high floor three-bedroom unit with unobstructed view. Close to everything you can think of. Walking distance to Metrotown shopping center, Skytrain, schools, park, Bonsor community center, restaurants. All three spacious bedrooms have view and Master bedroom with a walk-in closet. A very nice condition home with open kitchen concept. 2 parkings and 2 lockers included with this unit. It is time to make it as your dream home or your investment property. Open House: Jul.27 2-4pm (id:60626)
Lehomes Realty Premier
15 Smith Drive
Halton Hills, Ontario
Welcome to this beautifully maintained 2-storey gem, perfectly located just minutes from shopping, top schools, and main commuter routes. Featuring 3 spacious bedrooms and 2.5 bathrooms, this home offers the perfect blend of comfort and convenience for growing families or first-time buyers. The bright kitchen leads to an oversized dinning room ideal for entertaining or keeping conversations flowing into the formal living area. Enjoy relaxing in the cozy family room with sliding glass doors that open directly onto a private back deck, perfect for summer BBQs and weekend gatherings. The fully fenced backyard offers both security and space for kids or pets to play.Don't miss your chance to live in a well-loved home in one of Georgetowns most desirable communities! (id:60626)
Keller Williams Edge Realty
15 Smith Drive
Halton Hills, Ontario
Welcome to this beautifully maintained 2-storey gem, perfectly located just minutes from shopping, top schools, and main commuter routes. Featuring 3 spacious bedrooms and 2.5 bathrooms, this home offers the perfect blend of comfort and convenience for growing families or first-time buyers. The bright kitchen leads to an oversized dinning room ideal for entertaining or keeping conversations flowing into the formal living area. Enjoy relaxing in the cozy family room with sliding glass doors that open directly onto a private back deck, perfect for summer BBQs and weekend gatherings. The fully fenced backyard offers both security and space for kids or pets to play. Don't miss your chance to live in a well-loved home in one of Georgetown’s most desirable communities! (id:60626)
Keller Williams Edge Realty
20 Hallow Crescent
Toronto, Ontario
Stylishly Renovated Bungalow in Prime Etobicoke Location. Welcome to this beautifully updated bungalow located on a quiet, family-friendly crescent in one of Etobicokes most sought-after neighbourhoods. Enjoy the best of both worlds peaceful living with no through traffic, yet just steps from public transit and minutes to major highways,big box stores, and Pearson Airport (YYZ).The main level features gleaming hardwood floors and an open-concept living and dining area filled with natural light from large windows. The heart of the home is a show-stopping chefs kitchen, complete with a centre island, cooktop stove, wine fridge, ample cabinetry, pot lights,and a walkout to the side yard perfect for entertaining.There are three spacious bedrooms on the main floor, two of which feature brand new broadloom. The renovated 4-piece bathroom offers a spa-like retreat with a separate tub and glass-enclosed shower.Downstairs, the fully finished lower level offers two additional bedrooms, including one with fresh paint, new carpet, and its own 3-piece ensuite ideal for guests or in-laws. Plus, there's a dedicated kids space currently set up as a hockey shooting room, easily convertible back to a rec room. A fireplace rough-in adds even more potential.Step outside to a private backyard oasis featuring a large deck, concrete patio, and garden shed.Bonus: hot tub wiring is already installed just bring your spa!This home offers the perfect blend of modern updates, thoughtful design, and unbeatable location. MOST RECENT UPGRADES: New roof, new siding, exterior stairs at side entrance, refinished driveway, new washing machine & dishwasher, new silgranite kitchen sink, Broadloom (2 upper level bedrooms, blue bedroom downstairs), repaired backyard deck, new concrete walkway at side of house, new hot water tank (rental) EXTRAS: Wired for outdoor hot tub, fireplace rough-in (basement), short walk to public transit. Close to schools, Costco, Downtown. (id:60626)
Coldwell Banker Ronan Realty
840 David Manchester Road
Ottawa, Ontario
mazing custom & elegantly designed bungalow boasts up with many upgrades and finished basement located in a highly desirable neighborhood in Forest Brook Estates. Professionally renovated spacious kitchen with new granite counters, stainless steel appliances and lovely upgraded cabinets. Main floor has a Primary bedroom, with an exceptional custom En-suite never been seen before,2 big bedrooms and dining/office, laundry room. Spacious lower level has a Rec room includes game and gym areas, a dry bar/drink fridges great for events or parties. Oversized heated double garage with access to basement.2.4 acre lot, comes with its own private pond/volleyball court, great party room fully equipped with 14 seat table. Close to many amenities including golf, shopping, schools, restaurants etc. Only 10 min away from Kanata. Furnace changed from oil to Propane 2016, roof 2021, Hardwood 2022, Paint 2022, Kitchen renovated with new granite counter top, backsplash and upgraded kitchen cabinets 2022. Note that photos were taken before the tenant moved in. (id:60626)
Home Run Realty Inc.
2311 Gerrard Street E
Toronto, Ontario
What an amazing opportunity to own a property in the Upper Beach! Literally steps to Danforth Go making a 13min commute to the downtown core a breeze! Lovely updated semi detached 3 bed, 2 full bath home that has been lovingly updated and maintained. Whether it is a move in ready 3 bedroom home with an amazing commute option to the financial district, or an incredible family home in sought after schools districts that ticks all the boxes, this one is it! A shockingly large backyard with a lot size of over 150' deep with a large storage shed! It is more tranquil and quiet than you can imagine with lots of upgrades. $80,000 in recent upgrades include, New roof, drains, soundproofing, insulation to name a few. An amazing home inspection available via email. Don't miss this opportunity to get into an amazing property with fantastic school districts such as Adam Beck (French immersion option) and Malvern (French option as well)! Larger than it appears with a sweet porch addition as well as a great living space at the back! Deceivingly large main floor living space of over 700 sq ft. Offers any time! (id:60626)
Royal LePage Estate Realty
1181 Sunset Drive Unit# 2004
Kelowna, British Columbia
Not your average One Water Street apartment! UNOBSTRUCTED lake, city and mountain viewsfrom every window. HUGE deck. Lovingly maintained two bedroom unit with split floor plan. Bright island kitchen with built in coffee bar/ hutch, stainless steel appliances and loads of cabinets finished with pantry style pull out shelves. Spacious king accommodating primary suite with floor to ceiling windows, 5 piece ensuite and walk-in closet. Beautifully finished throughout. The 20th floor offers a view that is not so high you can't enjoy the view but high enough to be above any obstructions. One Water Street offers a 1.3-acre oasis of resort-style amenities. Residents enjoy access to two outdoor pools, inviting lounge areas with fire pits, a state-of-the-art fitness center with a yoga studio, an entertainment space, a business center, a pickleball court, and guest suites. The building's prime location places residents within easy reach of on-site restaurants and coffee shops, and within walking distance of the beach, the lake, downtown Kelowna, and the yacht club. To enhance convenience, the residence includes a dedicated parking stall and storage locker. This One Water Street condo is more than a home; it's a lifestyle, offering unparalleled views and a wealth of amenities in a prime location. (id:60626)
Century 21 Assurance Realty Ltd
2498 Mainroyal Street
Mississauga, Ontario
Welcome to 2498 Mainroyal St, Mississauga. This charming and welcoming semi-detached home offers exceptional space, comfort, and flexibility for todays growing families. Featuring 3 generously sized bedrooms upstairs. Downstairs, the additional 2 rooms offer flexibility for guests, home offices, or recreational space. This home is thoughtfully designed with an open-concept layout that creates seamless flow from room to room perfect for both daily living and entertaining. Step into a tastefully updated kitchen, complete with modern countertops, a stylish backsplash, and contemporary flooring that extends throughout the main living areas. The home boasts thoughtful upgrades and clean modern finishes that add style without sacrificing warmth. The primary bedroom offers a private walkout to a serene deck, ideal for morning coffee or evening relaxation. You'll also enjoy ample closet space and oversized windows throughout the home, flooding each room with natural light and enhancing the bright, airy feel. Outside, a rare 6-car driveway offers incredible parking convenience perfect for large families or guests. The backyard is a blank canvas ready for you to design your dream outdoor retreat, whether its a garden oasis, a play area, or a modern patio. Well-priced and offered by a motivated seller, this home presents a fantastic opportunity to personalize a spacious, light-filled property in a family-friendly neighbourhood. (id:60626)
Homelife Woodbine Realty Inc.
234 30 Avenue Ne
Calgary, Alberta
Nestled in the vibrant inner-city community of TUXEDO PARK, this stunning SEMI-DETACHED INFILL offers an exceptional blend of modern luxury, smart design, and everyday functionality. With spacious living areas above grade plus a fully finished LEGAL 2-BED BASEMENT SUITE (approved by the city with Permission to Occupy, see supplements), this home is perfect for families, professionals, or savvy investors looking for rental income potential! Thoughtfully designed with high-end finishes, open-concept living, and incredible convenience, this home is just minutes from Calgary’s downtown core, schools, shopping, and green spaces! From the moment you step inside, you're welcomed by a BRIGHT AND AIRY FOYER with soaring ceilings and sleek finishes. A MAIN FLOOR OFFICE with built-in desk provides a dedicated workspace, while the heart of the home—the open-concept kitchen, dining, and living area—boasts 10-FOOT CEILINGS and oversized windows that flood the space with natural light. The chef’s kitchen is an entertainer’s dream, featuring a LARGE KITCHEN ISLAND with doubled sided waterfall quartz countertops, a BUILT-IN PANTRY, and high-end appliances. A stylish gas fireplace with custom built-ins anchors the living room, and sliding doors lead to the private backyard, perfect for summer BBQs or quiet evenings outdoors. A rear mudroom gives your family lots of storage options with a bench with hooks and built-in coat closet, and a designer powder room is tucked away for convenience. Upstairs, the primary retreat is a luxurious sanctuary with vaulted ceiling, a SPA-INSPIRED ENSUITE featuring a freestanding soaker tub, an oversized glass-enclosed shower, dual vanities, and a spacious WALK-IN CLOSET. Two additional bedrooms offer plenty of space for family or guests, while a full bath and a convenient laundry room add to the home's practicality. A BONUS ROOM at the top of the stairs provides additional flexible space – ideal for a playroom, reading area, or home workspace, especial ly with the addition of a second desk built into the space! The fully developed legal 2-bed lower suite (subject to permits & approvals by the city) is a game-changer. Designed for maximum comfort and style, it features its own private entrance, an OPEN-CONCEPT LIVING AREA, a sleek modern kitchen with a FULL-SIZED ISLAND, two well-sized bedrooms, and a full bath. Whether used as a mortgage helper, rental property, or in-law suite, this space is a huge asset! Located in one of Calgary’s most sought-after communities, TUXEDO PARK is known for its tree-lined streets, charming character, and easy access to major routes like Centre St, Edmonton Trail, and 16th Ave. Enjoy a short commute downtown, or take advantage of the many local amenities, including CONFEDERATION PARK, which offers walking trails, picnic areas, and a golf course. Top-rated schools, trendy cafes, restaurants, and shopping are all within minutes, making this an ideal location for those who love inner-city living with a family-friendly feel. (id:60626)
RE/MAX House Of Real Estate
1135 Meadowlark Ridge
London South, Ontario
PRICED TO SELL WITH BELOW MARKET PRICE!!. Welcome to 1135 MEADOWLARK RIDGE,AN ENERGY STAR CERTIFIED HOME with a walk-out basement(9 foot Height) luxurious home Built by Rembrandt Homes that promises high-end living and exceptional superior craftsmanship with (approximate 2700 SQF as per floor plan)The main level features 9-foot ceilings with large windows creating a spacious & great look. 4 spacious bedrooms, a Den, separate dining, and a 3.5 bath. This home offers ample room for your family. open-concept kitchen with quartz countertops, a freestanding island, a walk-in pantry, and a separate dining area perfect for family gatherings. engineered hardwood floors, upgraded lighting, including pot lights throughout. There is also an open-concept family living with a fireplace, ideal for enjoying your evenings with natural beauty. Step out onto the covered deck with a railing offering another amazing view. Prime Location - Situated in a family-friendly neighborhood & ensuring convenience and peace of mind. This home is close to top-rated schools, shopping centers and hospitals. Only a few minutes from the 401. (id:60626)
Streetcity Realty Inc.
28030 Joellen Road
Prince George, British Columbia
* PREC - Personal Real Estate Corporation. This stunning lakefront home, completed in 2018, sits on 0.37 beautifully landscaped acres with excellent road access, just 25 minutes from Prince George. Enjoy unbeatable lake access with a full ramp, dock, and a 16'x16' waterfront deck for breathtaking sunsets. The screened-in porch off the primary bedroom adds a touch of tranquility. Inside, the home boasts premium appliances, a gas stove, cozy gas fireplace, high-efficiency furnace, and on-demand hot water. The ICF foundation and high-quality windows ensure energy efficiency for comfortable year-round living. A 28'x32' heated shop offers ample space for boats, toys, and tools, with additional RV parking on-site. Wired for sound and powered by 200-amp service, this home is perfect for relaxation and entertainment. (id:60626)
Landquest Realty Corp (Northern)
4 Bilby Street
Brampton, Ontario
Embrace the vibrant community spirit in this new neighborhood, Built in 2016, This spacious 4-bedroom home offers bright, airy rooms and a functional layout which comes with all new **HARDWOOD FLOORING**, freshly PAINTED, New LED Lighting, Quartz Countertop, Gas Fireplace and many more upgrades!! Additional finished 2 bedroom basement with separate laundry. Main Floor with Separate living, dining and family provides ample space for relaxation and family gatherings. **OAK STAIRCASE**, No carpet, **9 Ft main floor** and floors finished with brand new hardwood floor. Totally worth to check out in this Price Listed. (id:60626)
RE/MAX Gold Realty Inc.
10 1221 Rocklin Street
Coquitlam, British Columbia
PRICED TO SELL: 3 bed + large den (or 4th bedroom) with SIDE BY SIDE garage, 2.5 bath townhome at VICTORIA by MOSAIC, nestled in the serene community of Burke Mountain. Beautifully maintained, this unit offers 1692sqft of bright, open-concept living with soaring 10ft ceilings & oversized windows that fill the space with natural light. The versatile den, paired with a nearby powder room, is perfect for a home office, guest room, or play area. Sleek kitchen with S/S appliances, quartz countertop, modern finishes, and a SIDE-BY-SIDE double garage plus a double driveway for two more cars. Balcony off the living room provides the perfect outdoor space. Located in a family-friendly, park-filled neighbourhood with just minutes from Coquitlam Centre, Costco, and more. THIS HOME IS A MUST SEE. (id:60626)
Sutton Group - 1st West Realty
1142 Premier Street
North Vancouver, British Columbia
A Spacious Townhome in the Heart of Lynnmour. Bring your design ideas & make this charming 3-level townhome your own! Nestled in a family-friendly community steps from parks & trails, this home offers the perfect blend of space, potential, & location. The 3 spacious bedrooms on the upper floor are ideal for growing families or home office needs. The main level is made for everyday living & entertaining, with a generous living & dining area that opens onto a large, fully fenced patio; an outdoor oasis perfect for kids, pets, or sunny afternoon lounging. The galley-style kitchen offers ample storage & natural light, creating a warm & functional hub ready for your personal touch. A fully finished lower level with a large rec room, laundry space, & a versatile flex area is great as a media room, gym, or guest suite. Surrounded by lush nature, you're just minutes from Lynnmour Elementary, Cap U, Inter River Park, & the endless trails. Quick access to Highway 1 makes commuting a breeze. Book your private tour today! (id:60626)
Royal LePage Sussex
51 Queensmill Court
Richmond Hill, Ontario
BEAUTIFUL, BRIGHT CORNER (END UNIT) FREEHOLD TOWNHOUSE, NESTED IN THE MOST PRESTEGIOUS CITY (RICHMOND HILL), CLOSE TO MANY H.WAYS (7,404 &407) AND GO STATION, ALOS CLOSE TO ALL TYPES OF SCHOOLS (ENG. OR FR.), (PUB. OR CATH.) AND (ELE. OR HIGH.), LAMINATE FLOORS AND WAINSCOTING IN LIV. & DIN., POT LIGHTS ON MAIN LEVEL, LARGE DECK AND BACK YARD. LOTS OF NEAR BY SHOPPING PLAZAS, CINEMA (SILVER CITY), RESTURANTS. (id:60626)
RE/MAX Hallmark Realty Ltd.
17 Whitehaven Drive
Brampton, Ontario
Welcome to this spacious, all brick, detached home situated close to schools, parks, shopping, transit, place of worship and easy access to Highway 410. Brand new luxury vinyl plank flooring, Quartz countertops & backsplash, new high-efficiency toilets and fixtures and refaced kitchen cabinets were all completed on the main and second floors in 2025. The finished basement has a separate entrance to an unregistered in-law suite that has a large bedroom, 4-piece bath, comfortable living room and its own kitchen, egress windows and high ceiling. If you're thinking of rental income from this space, potential rent could be $1600-$1700/month (based on similar neighborhood rentals) A long double driveway with parking for 4 cars, interlock walkway and welcoming porch adds to the curb appeal of this property that has perennial trees that bloom beautifully in the spring. Come take a walk through and feel right at home! Recent updates: Roof shingles + eaves and gutters (2023), A/C (2020). Owned tankless water heater (2020). Clothes washer (2023). (id:60626)
Century 21 Millennium Inc.
373 Pinnacle Trail
Aurora, Ontario
Welcome to this fully renovated 4-bedroom, 3-bathroom semi-detached home located in one of Aurora's most desirable neighbourhoods. This spacious and updated home features new hardwood flooring throughout and a layout designed for both functionality and comfort. The main floor includes a brand-new kitchen (2023) with granite countertops, a centre island, stainless steel appliances, and a walkout to the back deck - perfect for entertaining. The combined living and dining room also has a walkout to the side yard, offering plenty of natural light. A separate family room with a two-sided fireplace provides a cozy retreat. Upstairs, the king-sized primary bedroom includes a walk-in closet and a renovated 3-piece ensuite (2023) completing the upper level. The finished basement features a large recreation room, cold room, and a dedicated laundry area. Outside, the fully fenced backyard offers privacy and outdoor space for the whole family. Conveniently located near top-rated schools, shopping, Highway 404, and the Aurora GO Station, this home is ideal for families commuters alike. (id:60626)
Keller Williams Referred Urban Realty
6517 Noblewood Pl
Sooke, British Columbia
Discover your dream home in the highly sought-after Woodland Creek neighborhood. This stunning like new home is nestled at the end of a peaceful cul-de-sac, offering privacy and a serene backdrop of Woodland Creek Park. Upon entering, you’ll be greeted by a vaulted foyer that leads to a spacious, open-concept living area. The main floor features a cozy gas fireplace, a modern kitchen with quartz countertops, a pantry, and a separate dining space. A powder room and a versatile den complete the main level, perfect for work or study. Upstairs, the home boasts four generously sized bedrooms, including a luxurious primary suite with a walk-in closet and a beautifully appointed ensuite. The upper level also includes a convenient laundry room and a second full bathroom with double sinks, ideal for family living. Additional highlights of this property include a double garage, hot water on demand, and an energy-efficient electric heat pump. Located in Sooke, this home offers the charm of small-town living with easy access to the amenities and shopping of the Westshore. Surrounded by parks, lush rainforests, and the ocean, this location is perfect for embracing the West Coast lifestyle. Enjoy Peace of mind with remainder of the home warranty. QUICK POSSESSION POSSIBLE! (id:60626)
Real Broker B.c. Ltd.
29 Barr Crescent
Brampton, Ontario
Welcome to 29 Barr Crescent, located in highly sought after neighbourhood of White Spruce Estates. Beautiful 4 bedroom Pinegrove Model tucked away in a private enclave of executive detached homes just steps to picturesque Donnelly Park, public tennis courts and White Spruce Conservation Area. This well maintained sun-filled home boasts impressive curb appeal with upgraded double door entry and a clever functional plan. Parquet hardwood and upgraded ceramic floors flow throughout all principal rooms including modified kitchen with walk out to large lot and main floor laundry room. A cozy family room is enhanced by tasteful wainscotting wall treatments and fireplace. The upper level is occupied by 4 spacious bedrooms including a large primary retreat with 4pc ensuite & walk - in closet. A bright finished lower level provides great additional space with games room or TV entertainment space, office or 5th bedroom. The property has undergone numerous mechanical improvements - Furnace & Central Air Conditioning 2018, Metal Roof 2019 & Eaves troughs 2020, Upgraded Garage Doors, Double Front and side door. Tankless water heater 2021 (owned). Truly a rare opportunity in this price range to live in an amazing family neighbourhood only a few minutes to Heart Lake Conservation Area, 410 Hwy, Good Schools, Beautiful park and White Spruce Conservation at your doorstep. (id:60626)
RE/MAX Professionals Inc.
1 Sarah's Cove
White City, Saskatchewan
Welcome to 1 Sarah's Cove White City. Location, location ,location!! This custom built 2 storey home is located on one of White City's most sought after no-thru traffic streets. It is in walking distance to great schools, numerous parks & pathways which makes it ideal for growing families. 4 bed/ 4bath this family home offers 2870sqft of beautifully finished living space. Many thoughtful details/upgrades went into the build including, gorgeous chefs kitchen, main floor office with built -in dual workstations, spacious mudroom with lockers, 3 stunning fireplaces, Master suite w/oversized walk-in closet & custom shower. Convenient second floor laundry with stylish millwork & utility sink. Basement rec-room with built in entertainment wall and full bar. Dream 4 car garage with 10'ft overhead doors, 12'ft ceilings, insulated/sheeted/heated and offers a rear overhead door to access the backyard. Outside the concrete driveway spans just shy of 2500 sqft and offers plenty of parking and curb appeal! The exterior is finished in maintenance free Lux vertical siding & acrylic stucco. Both the front porch and the rear deck are covered and offer over 500 sqft of outdoor comfort and enjoyment. Call your favorite real estate agent and come have a look. (id:60626)
Exp Realty
8 7967 197 Street
Langley, British Columbia
WELCOME HOME TO FOUNDRY! This amazing floor plan won awards for Best Primary Suite+BEST KITCHEN! A well-maintained original owner home ft.plenty of upgrades incl FRESH DESIGNER PAINT laminate flooring throughout, lush upgraded stair carpeting, custom lighting w/dimmers, side by side LG laundry. +1500sf 3 bdrm+DEN 2.5 bath w/pwdr on the main GAS FORCED AIR HEAT, hot water on demand, HUGE dbl garage+FULL DRIVEWAY. Light, bright open plan w/high ceilings+massive windows. Lux L-shaped kitchen w/huge island & pantry opens to covered balcony. S/S GE Appliance Pkg incl gas range + Fridge w/filter & ice maker. Enjoy a lovely mtn view from the mstr bdrm ft.vaulted ceilings, lrg walk in closet w/custom barn door+ensuite w/dbl vanity, walk-in shower, HEATED FLOORS. (id:60626)
Royal LePage West Real Estate Services
359 Dalhousie Street Unit# 302
Amherstburg, Ontario
Welcome to 359 Dalhousie, a luxurious new development by Nor-Built Construction! Unit 302 is a stylish 1,426 sq ft third-floor interior unit featuring 10 ft ceilings that create an open, inviting atmosphere filled with natural light. The modern kitchen is equipped with premium appliances and generous counter space, perfect for culinary enthusiasts. The layout flows seamlessly between the living and dining areas, providing an ideal space for entertaining or enjoying quiet nights at home. Situated near the picturesque Detroit River and vibrant downtown Amherstburg, residents have easy access to local shops, dining, and parks. Unit 302 is perfect for those seeking a blend of style and convenience. Embrace upscale living at 359 Dalhousie, where quality and comfort come together. (id:60626)
RE/MAX Capital Diamond Realty

