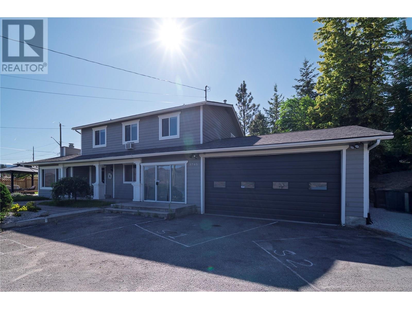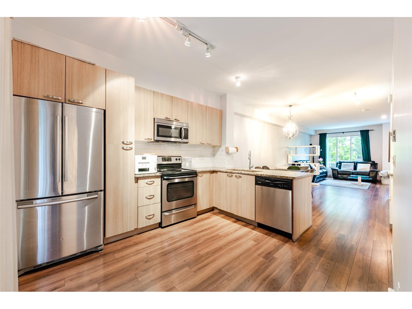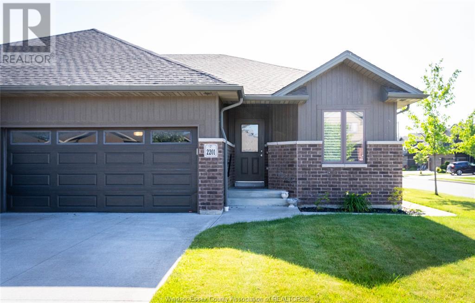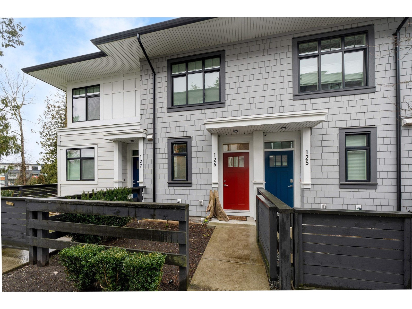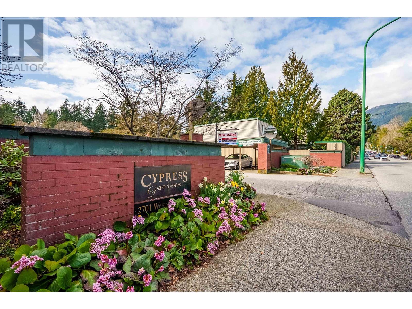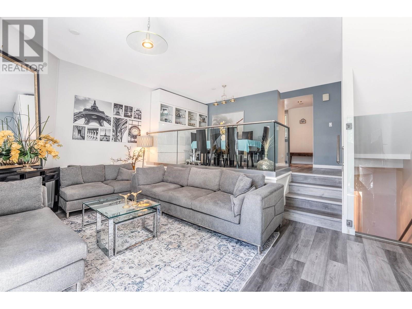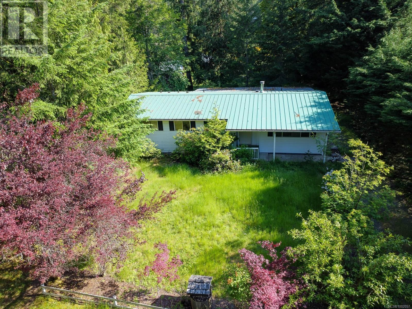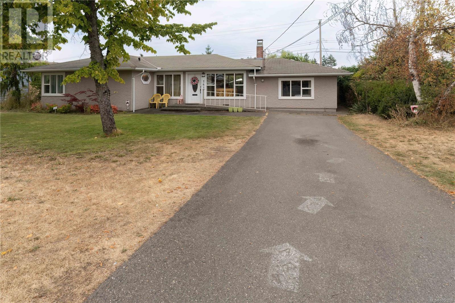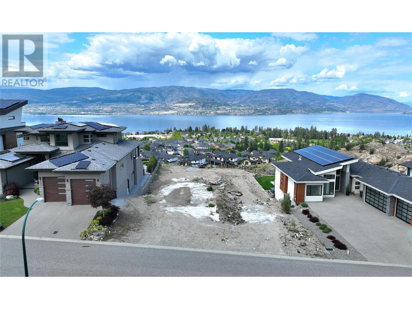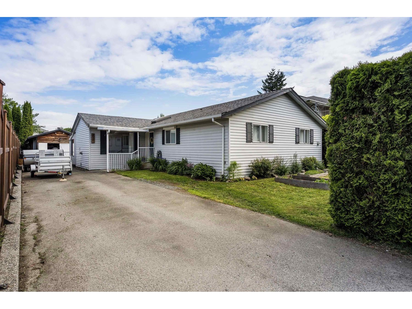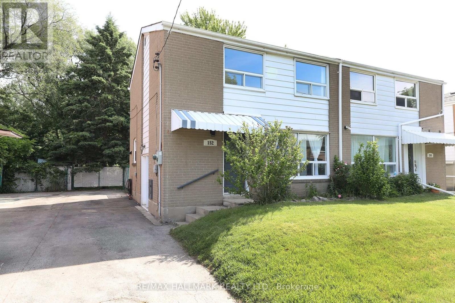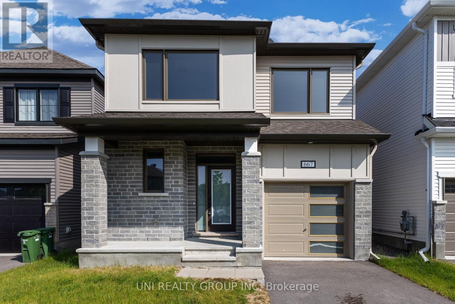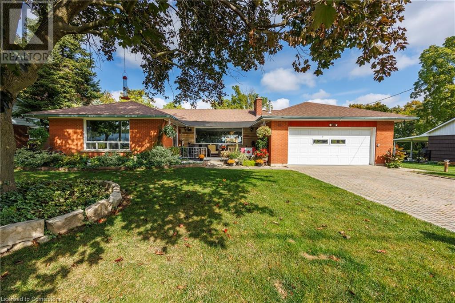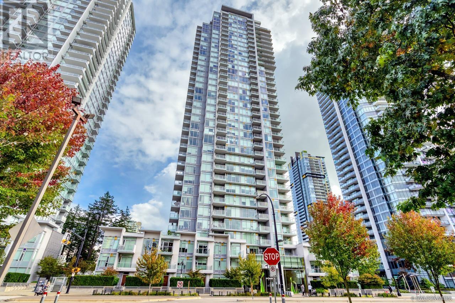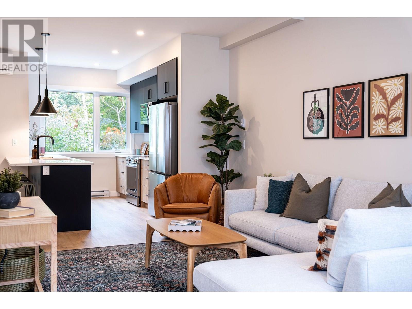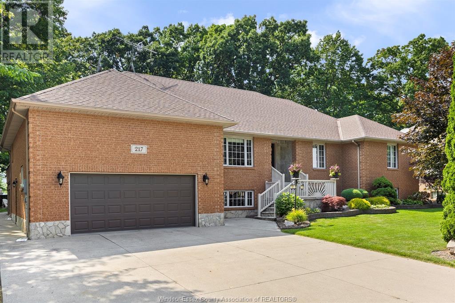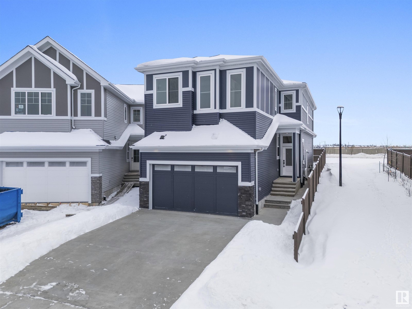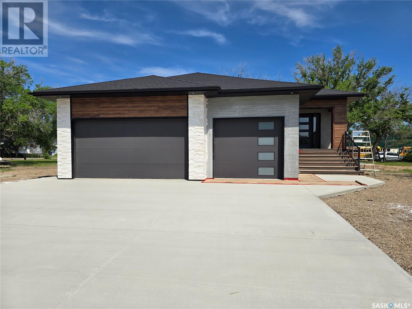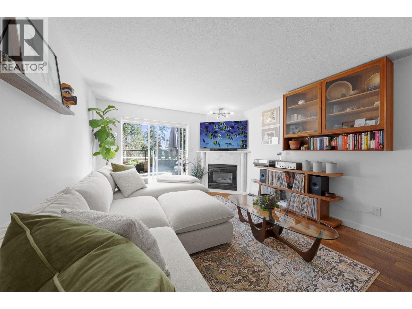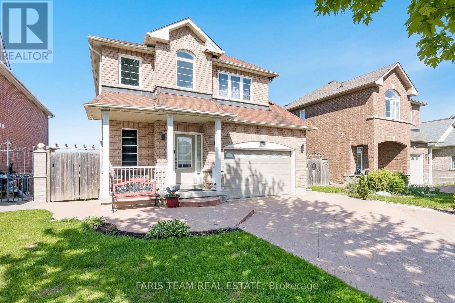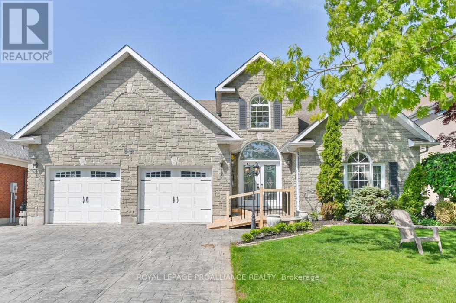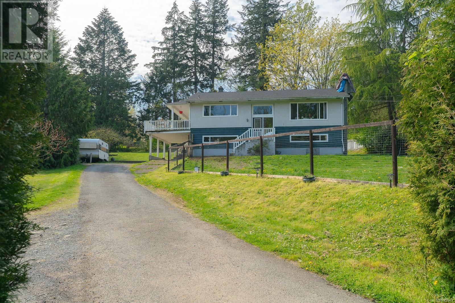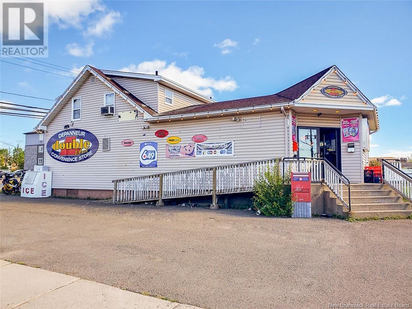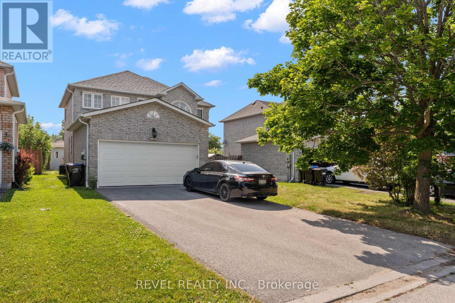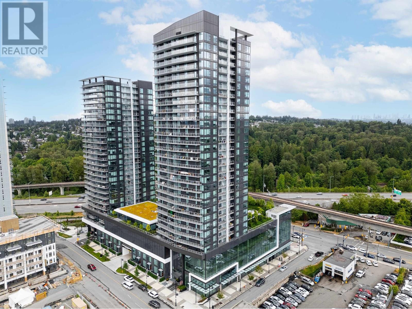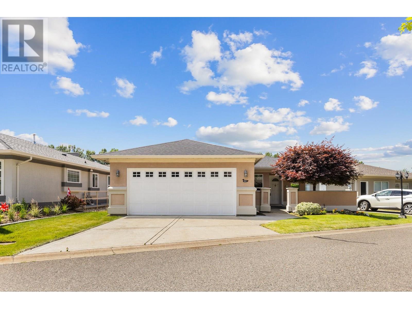1901 2289 Yukon Crescent
Burnaby, British Columbia
This is the one... Upper west facing spacious( more than 900 SQFT) unit with amazing views, 2 parking spots, storage locker and lots of visitor parking. Watercolours on Yukon Crescent by Polygon and Well maintained building with good contingency. This unit has SS appliances, granite counters and gas stove. Great amenities like gym, party room, hot tub and dry sauna, and EV charging station. Central location just minutes to shopping, dining, schools and transit. Turn-key home and fantastic investment opportunity for first home buyer and investors. This is your chance to own a piece of Brentwood Park. https://drive.google.com/file/d/1FpKa6qmdUVYOnfflzXhLMVBUpYekRfBO/view?usp=drivesdk (id:60626)
Nu Stream Realty Inc.
30 Acorn Crescent
Wasaga Beach, Ontario
Welcome to 30 Acorn Crescent this well maintained 4 Bedroom Bungalow with 1975 sq ft fully finished is situated on a beautiful landscaped corner lot, awesome sprinkler system in desirable area known as " Silver Birch Subdivision". Home has open concept, upgraded kitchen with sliding doors to a nice private deck to beautiful yard, newer windows/ gas furnace/A/C/flooring/ both bthrms/ insulaion R60+, smart thermo, main floor laundry, upgraded light fixtures and ceiling fans with remotes, alarm system and "Good Earth" outside night lights and a huge list of upgrades. Move in ready. (id:60626)
Sutton Group On The Bay Realty Ltd.
3745 Shaw Road
Peachland, British Columbia
Welcome to this immaculate two-storey home located in a quiet, family-friendly neighborhood in Peachland, offering beautiful lake, mountain, and valley views. Just under 10 minutes to West Kelowna’s city centre, including City Hall, Johnson Bentley Memorial Aquatic Centre, shops, restaurants, and more. This spacious and functional home features 5 bedrooms (or 4 plus an office), 4 bathrooms, and plenty of room for the whole family. The flexible layout even allows for a separate suite—ideal for guests, extended family, or extra income. The main level boasts large windows that capture the peaceful scenery, a formal dining area, and a cozy living room with a gas fireplace. Step outside to a private patio and gazebo, perfect for outdoor entertaining or relaxing evenings. With fresh exterior updates, new flooring, a new irrigation system, a two-car garage, and a spacious driveway, this home is truly move-in ready. Enjoy the perfect blend of quiet Okanagan living with easy access to West Kelowna amenities. Whether you're raising a family or simply looking for more space and comfort, this property is a must-see! Schedule your showing today—your Peachland dream home awaits! (id:60626)
Oakwyn Realty Okanagan-Letnick Estates
142 14833 61 Avenue
Surrey, British Columbia
Ashbury Hill!!! This well-presented 3-bedroom townhouse is perfect for a young couple or family. It features a spacious living room, modern kitchen with stainless steel appliance, a large deck overlooking trees, and a powder room on the main floor. The master bedroom includes an ensuite, plus two more bedrooms and a full bathroom upstairs. Enjoy parking for 2 vehicles and easy access to amenties, shopping, and the freeway. (id:60626)
Sincere Real Estate Services
410 15360 20 Avenue
Surrey, British Columbia
Welcome to ADAGIO I! Experience top-floor living in this beautifully appointed 2-bedroom, 2-bath + flex condo featuring high-end finishes and a thoughtfully designed open-concept layout. Enjoy soaring 12' ceilings in the living room, 9' ceilings throughout, and seamless access to a generous covered balcony with courtyard views. The gourmet kitchen is a chef's dream, complete with SS appliances, granite countertops, and sleek cabinetry. Exceptional amenities include a 10,000 sq.ft. landscaped courtyard, fitness centre, steam room, car wash bay, and a stylish clubhouse with a chef's kitchen, fireplace, and pool table. Conveniently located steps to parks, shopping, and transit--move in ready and enjoy the lifestyle you deserve! (id:60626)
Royal Pacific Realty (Kingsway) Ltd.
2201 Maitland Avenue
Windsor, Ontario
Welcome to 2201 Maitland, a beautifully maintained attached bungalow ranch nestled on a desirable corner lot in a quiet, family-friendly neighborhood. This spacious home offers 4 generously sized bedrooms and 3 full bathrooms, making it ideal for retirees, downsizers, or anyone seeking convenient one-floor living with the bonus of a fully finished basement. The open-concept main floor features a bright and airy living and dining area with elegant hardwood and ceramic flooring throughout. The functional kitchen flows seamlessly into the living space, perfect for entertaining or everyday living. Enjoy the convenience of a main-floor laundry room and an attached 2-car garage for easy access and storage. The finished basement provides excellent flexibility with its own full bathroom, a cozy family room, and space for a home gym or guest suite—ideal for extended family or potential rental income. Step outside to your fully fenced backyard, perfect for relaxing evenings, gardening, or letting pets play freely. Located just steps from the beautiful Aspen Lake walking trail, it’s perfect for morning strolls, bike rides, and outdoor enjoyment. This home truly combines comfort, functionality, and location, offering the best of both indoor and outdoor living. Don’t miss this opportunity to own a move-in ready home with so much to offer. (id:60626)
Exp Realty
4110 13750 100 Avenue
Surrey, British Columbia
Priced to sell! Rarely find a 3 bdrm + 2 baths apartment built by Concord Pacific at this affordable price (< $800/sq ft).! This unit features quartz countertops and "Bloomberg" stainless steel appliances with NE exposure of mountains and city views. MTRBDRM boasts two large size of his/her closets; double sink and soaker tub. Full amenities include: gym; outdoor pool; sauna/yoga/party/media rooms for entertaining your guests. 24/7 concierge services. Steps to King George Station and Save-on Foods, Few minutes of walk to future UBC campus; Holland Park; Passport office and all financial institutions. (id:60626)
Ra Realty Alliance Inc.
126 15235 Sitka Drive
Surrey, British Columbia
Nestled between Sequoia Ridge Park and Eaglequest Gold Course in Surreys desirable Fleetwood neighbourhood, Wood & Water is a family centric, mixed use master planned community by Anthem. This unit situates at the best spot of the complex, contain two bedroom + den can easily convert to another bedroom. - a residents only amenity clubhouse. Wood&Water offers residents direct access to dedicated green spaces, lush landscaping, Coyote Creek and is steps away from the urban center of Fleetwood. open house April/05 2:00-4:00pm (id:60626)
Ra Realty Alliance Inc.
2645 Westview Drive
North Vancouver, British Columbia
INVESTOR ALERT! FULLY RENOVATED, SPACIOUS 2-LEVEL TOWNHOME in Cypress Gardens. This 1,310 SQFT home is move-in ready and features 3 LARGE BEDROOMS upstairs, including a PRIMARY SUITE WITH ENSUITE, plus a secondary bathroom for added convenience. The MAIN FLOOR boasts a BRAND NEW KITCHEN with a dining area that opens to your FRONT PATIO, a POWDER ROOM, and a GENEROUS LIVING ROOM leading to your SUN-FILLED WEST-FACING BACK PATIO-ideal for relaxation and entertaining. Includes IN-SUITE LAUNDRY, an OUTDOOR POOL, and AMPLE VISITOR PARKING. MONTHLY FEE COVERS HEAT & PROPERTY TAXES! EXCELLENT CENTRAL LOCATION near shopping, recreation centers, and transit. RECENT ATTENTION FROM DEVELOPERS. RENTALS & PETS ALLOWED. A fantastic investment or family home. Open: June 14th, Sat. 11am-1pm (id:60626)
RE/MAX Masters Realty
50 1240 Falcon Drive
Coquitlam, British Columbia
This bright and spacious 3-bedroom, 2-bath townhouse blends space, style, and serenity, nestled in a quiet, family-friendly complex surrounded by mature trees and green space. Inside, you'll find open-concept living with over-height ceilings, a modern kitchen with stainless steel appliances, renovated bathrooms, newer flooring, and a cozy wood-burning fireplace. Step out onto the oversized patio and soak in peaceful forest views-your own private retreat. Recent major updates include new balconies and windows, as well as complex-wide reroofing completed in 2023, reflecting a proactive, well-run strata. Ideally located near Newport Village, the Rec Center, Eagle Ridge Hospital, SkyTrain, schools, parks, and more. Pet and rental friendly-a fantastic opportunity for families, downsizers, or investors! Open House Sat July 26th 2-4PM, Sun July 27th, 11:30 AM-1:30 PM (id:60626)
RE/MAX Masters Realty
3159 Shawnigan Lake Rd
Shawnigan Lake, British Columbia
COBBLE HILL ACREAGE. Private, gently sloping 3.28 acre property may be the perfect site for your new home. Currently improved with an older 3 bedroom, deregistered double wide mobile home set on a full height, unfinished basement and a newer metal roof. This unit features a large living room-dining area, a galley style kitchen, primary bedroom with walk-in closet and 4 piece ensuite bathroom, two other smaller bedrooms, a 3 piece bath and main floor laundry. A 12' X 32' covered deck provides extended living space on a seasonal basis. The full, unfinished basement level with access only to the backyard provides lots of storage space. Other buildings on the property include a workshop, two storage units (carport style structures) suitable for vehicles, boats or equipment and a shelter/barn with 3 stalls and additional rooms for feed storage. Close to Shawnigan Lake and within an hours drive of Victoria. (id:60626)
RE/MAX Mid-Island Realty
141 Jensen Ave E
Parksville, British Columbia
Opportunity Knocks in the Heart of Parksville! Discover a property brimming with potential in one of Parksville’s most sought-after locations. Set within coveted C3 zoning, this versatile property blends mixed commercial and multifamily possibilities just two blocks from the beach. The charming 1,762 sq ft rancher has been tastefully updated, offering 3 bedrooms, 2 bathrooms, a bright, open layout, and modern comforts throughout. Situated on a .21-acre lot with a private backyard, detached garage, and greenhouse, it’s perfect for a family home, Airbnb, or home-based business. Stroll to shops, dining, and Parksville’s iconic boardwalk — everything is at your doorstep. C3 zoning allows for a range of future uses — explore the attached supplements for details and imagine the possibilities. Currently tenanted by a wonderful long-term tenant at $2,600/month plus utilities, who would be happy to stay. Book your private viewing today and seize this rare opportunity in Parksville’s thriving community. All measurements are approximate; please verify if important. (id:60626)
Sutton Group-West Coast Realty (Nan)
141 Jensen Ave E
Parksville, British Columbia
Opportunity Knocks in the Heart of Parksville! Discover a property brimming with potential in one of Parksville’s most sought-after locations. Set within coveted C3 zoning, this versatile property blends mixed commercial and multifamily possibilities just two blocks from the beach. The charming 1,762 sq ft rancher has been tastefully updated, offering 3 bedrooms, 2 bathrooms, a bright, open layout, and modern comforts throughout. Situated on a .21-acre lot with a private backyard, detached garage, and greenhouse, it’s perfect for a family home, Airbnb, or home-based business. Stroll to shops, dining, and Parksville’s iconic boardwalk — everything is at your doorstep. C3 zoning allows for a range of future uses — explore the attached supplements for details and imagine the possibilities. Currently tenanted by a wonderful tenant who would be happy to stay. Book your private viewing today and seize this rare opportunity in Parksville’s thriving community. All measurements are approximate; please verify if important (id:60626)
Sutton Group-West Coast Realty (Nan)
5462 Upper Mission Drive
Kelowna, British Columbia
Build your dream home in the heart of Kettle Valley at 5462 Upper Mission Drive, where luxury living meets breathtaking views in one of Kelowna’s most desirable neighbourhoods. This 12,917 sqft lot offers panoramic views of the city, mountains, and Okanagan Lake. Build your dream home with up to 5,172 sqft of buildable area with ample space both indoors and out. Surrounded by beautifully built homes with assessed values reaching up to $2.9 million, this family-friendly neighbourhood is close to schools, parks, and hiking trails. Priced $15,000 below assessed value, don’t miss this opportunity to build your dream home in the prestigious Upper Mission. (id:60626)
Oakwyn Realty Okanagan-Letnick Estates
Exp Realty
45391 Watson Road, Sardis South
Chilliwack, British Columbia
Recently Updated 2 bedroom 2 Bath Sprawling Rancher w/ Huge Shop on almost 8000sqft lot in Sardis! Open concept throughout living area w/gas fireplace, kitchen & dining. Updates include paint, light fixtures, laminate, underlay, baseboards, doors, closets, replaced polyB w/Pex throughout. Tiled backsplash, hardware, updated sink & S/S appliances in kitchen. Spacious pantry and laundry w/updated washer & dryer. Large primary bedroom w/updated 2 piece ensuite. 2nd Bedroom, Den & 4 piece main bath w/jetted tub. Covered deck & completely fenced yard. Huge Shop w/concrete floor & recently replaced steel roof over lean-to. Lots of room for the toys, home based business or hobbies. Conveniently located in walking distance to Garrison, all levels of schools, shopping, parks and more! (id:60626)
RE/MAX Truepeak Realty
152 Woodfern Drive
Toronto, Ontario
A touch of country in the city, this prime Ionview property has a gorgeous backyard, backing onto Eglinton Ravine Park. It truly has a peaceful cottage vibe, with no neighbours behind. This home is turn-key with recent upgrades, including new flooring in the living/dining room and 3 bedrooms. THE kitchen and bath have recent restorations and it's a 12 minute walk to the Kennedy subway station/GO and the future LRT. The public school bus (General Brock PS) stops right out front. You won't want to miss this beauty! Amerispec Home Inspection Report dated June 13, 2025. (id:60626)
RE/MAX Hallmark Realty Ltd.
Lot 34 Concession 2 Road
Niagara-On-The-Lake, Ontario
Bring your vision to life in Canadas most beautiful town: Niagara-on-the-Lake! Discover the endless potential of this .91-acre piece of heaven, where you can build the custom home of your dreams and revel in the perfect balance of country living with urban conveniences all around you. Enjoy being just minutes from world-renowned wineries, fine dining, and boutique shopping, while also being close enough to local farms to source fresh, farm-to-table ingredients for your meals. Whether you envision a sprawling estate or a cozy retreat, this property offers the space and flexibility to create something truly special. The official address will be assigned by the city upon application for a building permit. Don't miss out on this exceptional opportunity: secure your slice of Niagara-on-the-Lake today! (id:60626)
Revel Realty Inc.
1704 1283 Howe Street
Vancouver, British Columbia
Welcome to Tate on Howe, a modern residence in the heart of downtown Vancouver. This bright corner unit offers 2 bedrooms, a luxurious bathroom with a deep soaker tub, a gourmet kitchen, an enclosed balcony, a flex/storage room, and in-suite laundry. Floor-to-ceiling windows flood the space with natural light, creating an inviting ambiance. Residents enjoy world-class amenities, including a fitness center, yoga room, garden terrace, meeting rooms, library lounge, party room with a chef´s kitchen, billiards room, and a theatre. Steps from Fresh St. Market, London Drugs, Shoppers, Starbucks, top restaurants, and the Seawall, this is the perfect blend of urban convenience and modern comfort. Don't miss this incredible opportunity! (id:60626)
Prompton Real Estate Services Inc.
667 Rye Grass Way
Ottawa, Ontario
Located in the quiet Cul-De-Sac with modern exterior, this charming like-new single home has many features you dream about! It has 9 foot ceilings on the main level that features an open-concept design with hardwood/ceramic throughout and conveniently located mudroom w/ large pantry. Eye catching chic electric fireplace in the living room. The upgraded gourmet kitchen boosts cabinets that go straight to the ceiling, sparkling large quartz counter, back splash, a chimney hood fan and 3 stainless steel appliances. Second level has 4 spacious bedrooms including the master bedroom with a walk-in-closet and a relaxing 5-piece bath oasis ensuite with quartz counter, features a free standing bathtub, raised double sinks and a stand-up glass shower. Landry room on second level. Wanna relex? Go out to the fully fenced and landscaped maintenance free backyard that gives this home a regal look. Benefit & enjoy all Barrhaven has to offer w/ parks, top schools, shoppings, many trails & strong sense of community! Your new home awaits! (id:60626)
Uni Realty Group Inc
32 Robinson Street
Simcoe, Ontario
Fully rented solid medical building in the heart of Downtown Simcoe. Fully leased to Pharmacy and Medical Clinic. Two (2) Storey building, with an excellent income of $80,000.00 annually with ten (10) Year Triple net Lease, with excalation of rents.. Won't find a deal like this at 10% guaranteed return on cash investment. Recession proof income. (id:60626)
Bridgecan Realty Corp.
505 Lakeview Drive
Woodstock, Ontario
Welcome to 505 Lakeview Drive - a stunning two-story home located in the highly desirable North End of Woodstock. This property boasts 3 generously sized bedrooms, 2.5 bathrooms, and a spacious double car garage. The main floor features an open concept layout, perfect for family living or hosting events. The kitchen is a chef's dream featuring ample cabinet space, ceramic tile flooring, a stylish backsplash, and a walk in-pantry. The spacious family room features 9' ceilings, elegant crown molding, and a cozy fireplace, while patio doors off the dining area lead to a large deck with recessed pool-ideal for outdoor summer fun and entertaining. The main level also includes a bright home office, functional mudroom with garage access, and a convenient 2-piece powder room. Upstairs, the generous primary suite offers a tray ceiling, walk-in closet, and a luxurious ensuite with a tiled walk-in shower, double vanity, and linen closet. Two additional bedrooms, a 4-piece main bath with a soaker tub, and an upper-level laundry room make this home perfect for family living. The full basement offers a partially finished rec room, a cold room, and ample space for future development. Don’t miss this fantastic opportunity to live in one of Woodstock's premier neighborhoods! (id:60626)
Advantage Realty Group (Brantford) Inc.
61 East Church Street
Waterford, Ontario
Solid 3 bedroom family home located in close proximity to arena, dog park, schools and churches. Kitchen and main and lower level bathrooms have had total reno done. The shop in backyard is great for workshop/man cave. Cement patio on front and large decks with flower boxes in the back. (id:60626)
Morrison Realty Ltd Brokerage
716 - 15 Mercer Street
Toronto, Ontario
Location! Location! Location! Welcome to Nobu Residences at 15 Mercer Street, located in the heart of Torontos vibrant Entertainment District. Steps from TIFF, theatres, TTC, St. Andrew Subway Station, PATH, restaurants, Rogers Centre, CN Tower, waterfront, shopping, and Union Station. This spacious 2-bedroom, 2-bathroom suite features laminate floors, an open-concept floor plan, and a living room with floor-to-ceiling windows. The modern European-style kitchen boasts built-in appliances, quartz countertops, and backsplash. The primary bedroom includes a walk-in closet and a 3-piece ensuite bathroom. The second bedroom offers a closet and glass door. Residents enjoy state-of-the-art amenities, including commercial retail on the main level, private social and meeting spaces, a fitness centre, and an outdoor terrace. Nobu restaurant occupies 15,000 sq. ft. across two levels, featuring a signature bar/lounge, outdoor seating, and chic private dining rooms. ***Photos are from last year before the current tenant moved in.*** (id:60626)
RE/MAX Experts
130 Wellington Street N
Shelburne, Ontario
**Welcome to this exceptional 6-bedroom bungalow, constructed in 2016, seamlessly blending multi-family living with outstanding income-generating potential. Thoughtfully designed, this home features 3 spacious bedrooms on the upper floor and an additional 3 large bedrooms in the separate downstairs apartment, offering unparalleled flexibility. With two distinct entrances, the layout ensures complete privacy, presenting ideal living arrangements for extended families or rental income. Maximized for comfort and bathed in natural light, each level boasts its own kitchen and 4-piece bath, creating two fully independent, comfortable living spaces. Yet, the beauty of this home lies in its versatility whether you choose to maintain these two separate sanctuaries or unite them into a single expansive residence, the choice is yours. Located close to downtown Shelburne, this property promises both personal enjoyment and an attractive investment opportunity. Explore the flexibility and charm of this unique home. Don't miss the chance to make it your own schedule a showing today and envision the possibilities!** (id:60626)
Mccarthy Realty
1810 6588 Nelson Avenue
Burnaby, British Columbia
The Met, Silver Leed Certificated Development, Built by Concord Pacific! Sweeping View Northeast Corner with Great Floor-plan! This home comes 2 bedroom and 2 bathrooms with no waste space, features open layout concept, quartz countertop, marble tile back splash, S/L Appliances. Met includes 5 star resort services and amenities, including Concierge in the grand lobby, golf simulator, karaoke/media room, lounge and grand dining room with Cartering kitchen, Social room, indoor pool & hot tub, yoga dance studio, and much more! Walking distance to almost everything, Bonsor park, community center, Metrotown, Skytrain station, crystal mall, banks, restaurants and much more! Move in anytime! (id:60626)
Claridge Real Estate Advisors Inc.
1213 Douglas Street W
Revelstoke, British Columbia
Brand new premium townhome on Douglas Street in central Revelstoke just completed and ready for move in this spring. Raven Townhomes is a boutique enclave of 31 townhomes in one of Revelstoke's most sought after inner neighborhoods. Surrounded on one side by a forested ridge and facing the Monashee Mountain Range, these homes are in the perfect location to enjoy all of Revelstoke's amenities from a serene location. With yoga, massage and a bakery across the street and Revelstoke Mountain Resort under 15 minutes away, this is the perfect Revelstoke location. Every home has 3 bedrooms, with 2 masters on the top floor and 2 full ensuites along with a 3rd bedroom with its own bathroom in its own separate living space on the main floor. Finishing is premium throughout with hard surface plank flooring on every level and upper end designer details completing each home. An oversized heated garage with lots of space for gear and offstreet parking in the driveway is provided on every home. Amazing views, a low maintenance strata allowing a lock and leave lifestyle and large efficient floor plans along with excellent value all add up to make Raven Townhomes an ideal home ownership option in Revelstoke. Prices do not include applicable GST. (id:60626)
Coldwell Banker Executives Realty
1050 Hot Springs Road Lot# 1
Nakusp, British Columbia
Once known as the Huckleberry Inn, Family Business/Home with a European flair. comprised of 4 self contained suites on main and 2 on second floor. 2 newly developed rooms down stairs with common bathroom. The 8 rooms all share a common entrance with common laundry and Full Kitchen and Living room. What once was the Attached main home still could be 4 bedrooms and 3 baths, laundry, large open Kitchen, dining room and Livingroom with views from the many windows, Keeping 4 Self contained Suites. Fenced private yard . A must to see . So as it is now 8 rentable rooms of which 6 with own bathrooms and 2 rooms share a bathroom. they all share the kitchen, living room and laundry. Large parking lot. Beautiful hand built log structure. So much potential to expand on this property with many commercial adventures. Works well for a family Inn. 2 minutes to Nakusp and 10 Minutes to Nakusp Hot Springs. (id:60626)
Coldwell Banker Rosling Real Estate (Nakusp)
413 - 211 Randolph Road
Toronto, Ontario
This meticulously maintained low-rise condo is nestled between quiet, tree-lined residential streets and endless shopping and dining options offering the best of both worlds in the heart of South Leaside. Situated in this highly sought-after neighbourhood, this thoughtfully renovated two-bedroom, two-bathroom suite is rarely available and combines modern updates with comfortable, functional living. Inside, you're greeted by a welcoming foyer with a front hall closet for convenient storage. The beautifully renovated kitchen stands out with its sleek quartz countertops and stylish backsplash, opening seamlessly to the spacious, open-concept living and dining area. Gorgeous hardwood flooring and a cozy gas fireplace add warmth and character, creating an inviting space to relax or entertain. The primary bedroom features hardwood floors, a walk-in closet, and an updated four-piece ensuite. The second bedroom could easily serve as the primary as well, with a generous closet and easy access to another renovated three-piece bathroom. One underground parking space and one locker are included, plus EV chargers are available. Residents enjoy a wonderful sense of community and excellent building amenities, including a gym, party room, underground visitor parking, secure bike storage, and green outdoor space. Walk to Starbucks, Farm Boy, Longo's, Winners, PetSmart, and all the shops and dining on Laird and Bayview. Top school catchment for Bessborough and Leaside, with Trace Manes, parks, tennis, Sunnybrook, and Holland Bloor view nearby. The long-awaited Leaside Station for the Eglinton Crosstown Line is a short walk, with the TTC right at your doorstep for an easy commute downtown. Dont miss this incredible opportunity to own a spacious, beautifully maintained suite in an unbeatable location this home truly shows well and is ready to welcome you! (id:60626)
RE/MAX Hallmark Realty Ltd.
217 Woodland Drive
Harrow, Ontario
This Executive Full Brick Ranch home has been extremely well cared for by the original owners for 27 years. This home was custom-built with superior quality and is tucked away on a quiet cul-de-sac and a large treed lot! This home is the perfect multi-generational home. This home features 5 Bedrooms, 3 Bathrooms, Large open concept living space with a gas fireplace and patio off the living room overlooking a Large Deck, Above ground pool, and a beautifully treed yard, There is a formal dining area that could be used a home office space. The basement is an entertainer's dream! There is so much space for everyone to enjoy with grade entrance access, Large Laundry area, and no lack of storage. Walking distance to the Harrow Fair Grounds, Arena, Baseball diamonds, and walking trails. There is so much value in this home! Take a look and see the potential. Exclude the Swing in the backyard There plumbing has been redone throughout the home. Call today to see this home and the tremendous value it has. (id:60626)
Royal LePage Binder Real Estate
1299 Podersky Wd Sw
Edmonton, Alberta
Welcome to modern living in the vibrant community of Paisley. This newly built 2,273 SF home is thoughtfully designed to offer a seamless blend of style, comfort, and practicality. With 3 generously sized bedrooms and 3 full bathrooms, it’s the perfect space for families looking to grow and create lasting memories. On the main floor, you’ll find a versatile den, ideal for a home office or quiet study space. The sleek, contemporary kitchen is complemented by a separate spice kitchen, providing ample space for meal prep and culinary creativity. The open-to-above living room fills the home with natural light, adding a sense of grandeur perfect for both everyday living and entertaining. Upstairs, a spacious bonus room offers flexibility, while the double attached garage adds convenience. The legal two-bedroom basement suite is a fantastic opportunity for rental income or as a mortgage helper. Enjoy the privacy of a backyard with no rear neighbors, offering peace and tranquility right at home. (id:60626)
Century 21 Bravo Realty
2450 Blind Bay Road
Blind Bay, British Columbia
Semi-Lakeshore, Beautiful high quality custom rancher! Walk to the beach, waterfront restaurants and marina. Custom 2 bed 2 bath spacious rancher that shows very well. Open concept kitchen/family room with fireplace, Primary bedroom with a beautiful en-suite, electric fireplace and large closet, great views from the living room and dining room. The living room includes a 3rd fireplace, Custom made doors throughout, custom window coverings, engineered hardwood flooring, custom built cabinets, stainless steel appliances. 4' crawl space with concrete floor great for storage and easy access from the large double car garage. Good size concrete driveway with additional parking from the side off of Birch lane. There are not many like this so come take a look! (id:60626)
Coldwell Banker Executives Realty
1603 - 10 Wilby Crescent
Toronto, Ontario
Spacious 3-Bedroom Condo with River Views & Prime Transit Access! Welcome to this sun-filled 1,021 sq ft corner suite offering breathtaking views of the Humber River! The open-concept layout is ideal for entertaining, featuring a sleek modern kitchen, generous living/dining area, and walk-out to a private balcony. The serene primary bedroom includes a walk-in closet, 4-pc ensuite, and peaceful west-facing views. Two additional bedrooms with south and southwest exposure offer versatile space for family, guests, or home office - one creatively outfitted with a jungle gym to suit current owners! Enjoy effortless commuting with GO Train & UP Express just steps away - get to Union Station or Pearson in minutes! Quick access to highways, shops, schools, Weston Golf Club, and scenic trails. This newer, amenity-rich building offers a rooftop social lounge, gym, party room with BBQ terrace, bike storage, and is fully wheelchair accessible. Urban convenience meets natures calm - come see it, fall in love, and make it yours! (Some photos virtually staged.) (id:60626)
RE/MAX Professionals Inc.
1357 Cypress Drive
Sparwood, British Columbia
Welcome to this stunning, contemporary home in Sparwood, built in 2011 and thoughtfully designed with comfort, function, and style in mind. Offering approximately 2,800 sq. ft. of living space, this 4-bedroom, 3-bathroom home features a spacious, open-concept layout with sleek modern finishes and an abundance of natural light throughout. The main floor boasts a large entryway that flows seamlessly into the open kitchen, dining, and living areas—ideal for both everyday living and entertaining. Patio doors lead to a generous deck that offers both covered and uncovered space to enjoy the outdoors in any weather. A convenient half-bath completes this level. Upstairs, you'll find a unique split-level design: the first level features a bedroom currently used as a second living space, along with a laundry room. The upper level includes three more bedrooms, including the luxurious primary suite with walk-in closet and spa-like ensuite, plus an additional full bathroom. The partially finished basement offers a huge flex space—currently set up as a home gym—with the potential to add a fifth bedroom and another full bathroom. Pride of ownership shines throughout this meticulously maintained home. Additional features include an attached heated garage, fully fenced backyard, outdoor storage, as well as added privacy with the property backing onto green space. This is your chance to own a modern, move-in-ready home with room to grow in one of Sparwood’s desirable neighborhoods! (id:60626)
Century 21 Mountain Lifestyles Inc.
44 Kenney Crescent
Weyburn, Saskatchewan
Brand New 3-Bedroom Bungalow in a Premier New Development – 1,440 Sq Ft with Triple Car Garage Welcome to your dream home! This brand-new 1,440 sq ft bungalow is located in a vibrant new development and offers the perfect blend of modern design, high-end finishes, and spacious living. Step inside to discover an open-concept layout with three generously sized bedrooms, including the Master bedroom with a gorgeous En-suite and another full bathroom, ideal for families, downsizers, or anyone seeking comfort and style. The heart of the home is the stunning kitchen featuring a large central island, perfect for entertaining, casual meals, or extra prep space. High-quality cabinetry, stylish fixtures, and modern flooring flow seamlessly throughout the main level. The abundance of windows floods the living space with tons of natural light. Enjoy the serenity of your covered deck and your backyard that features mature trees. Unwind in the inviting living area with a sleek electric fireplace, creating a warm and contemporary focal point. The unfinished basement offers endless possibilities to customize and expand your living space to suit your needs – whether it's a home gym, media room, or additional bedrooms. Car enthusiasts and hobbyists will love the triple car garage, offering ample room for vehicles, storage, and workspace. With new infrastructure and located in a thoughtfully planned community, this home is move-in ready and built for long-term low maintenance, comfort and efficiency. This new home comes with a 1year New Home Warranty. The home also comes with a 3year tax exemption from the City of Weyburn that is transferable to the Buyer. Don’t miss your chance to own a quality new build in a growing neighborhood. (id:60626)
RE/MAX Weyburn Realty 2011
117 Tuscany Ridge Mews Nw
Calgary, Alberta
Welcome to 117 Tuscany Ridge Mews NW, a charming and thoughtfully upgraded home located in one of Calgary’s most sought-after communities on a huge corner lot. This property offers everything a growing family needs, featuring a bright and functional kitchen with quartz countertops, a gas range, plenty of storage, and a peninsula island perfect for casual dining or entertaining. Upstairs, you’ll find a spacious primary bedroom with a walk-in closet and private ensuite, along with two additional bedrooms, a full bathroom, convenient upper-level laundry, and a versatile bonus room ideal for a play area, office, and/or media space. The fully finished basement adds valuable living space with a large rec room and an additional bedroom—perfect for guests, teens, or a home office setup. Outside, enjoy a beautifully south facing landscaped yard complete with a two-level deck—ideal for summer gatherings and relaxing evenings. Boot room off the kitchen that leads to the heated double attached garage with separate door out to dog run. Don't forget the massive trailer parking in the backyard. Located on the best family-friendly cul-de-sac close to schools, parks and shops. This home is the perfect blend of comfort, functionality, and location. (id:60626)
Royal LePage Benchmark
505 1500 Ostler Court
North Vancouver, British Columbia
Enjoy the best of Deep Cove living in this beautifully finished 1 bed, 1 bath condo surrounded by nature. Step outside to your expansive 350+ sqft patio, uniquely open to full sunlight and forest views thanks to the terraced concrete design-ideal for morning coffee or unwinding at sunset in complete serenity. Inside, you'll find African Acacia hardwood floors, heated bathroom tiles, solid surface kitchen counters, and in-suite laundry. This quiet, pet-friendly concrete building offers secure underground parking for two cars and is just steps to hiking, paddling, and the charm of the Cove´s shops and cafes. A perfect blend of outdoor lifestyle and refined comfort! (id:60626)
Advantage Property Management
242 Hill Street
London East, Ontario
A vacant lot with high-rise zoning. An R3 re-zoning could result possibly in usage for a 4-unit building. This lot is located in the SoHo Community Improvement Project (CIP) area. It's also in the Primary Transit Area ( PTA). To the immediate east on two lots, a four-storey low-rise building is soon to start construction. One family has owned this lot for many years. Back in the 60s, a duplex on it was removed. Who wants to take on this new project? (id:60626)
RE/MAX Advantage Realty Ltd.
1244 Mary-Lou Street
Innisfil, Ontario
Top 5 Reasons You Will Love This Home: 1) Meticulously maintained and move-in ready, this spacious three bedroom, three bathroom home is ideally suited for a growing family seeking comfort and functionality 2) Ideally situated just minutes from Innisfil Beach Park and scenic waterfronts, you'll enjoy quick access to sandy shores, lakeside strolls, and weekend relaxation 3) The upper level laundry room is equipped with built-in appliances, making everyday chores more convenient and seamlessly integrated into your routine 4) Detached backyard workshop with its own 100-amp panel provides the perfect setup for DIY projects, a hobbyists retreat, or a creative workspace 5) With no rear neighbours and tranquil views of the greenbelt and nearby trail, this property provides a peaceful connection to nature. 1,489 above grade sq.ft. plus an unfinished basement. Visit our website for more detailed information. (id:60626)
Faris Team Real Estate Brokerage
13817 Old Edmonton Highway
Dawson Creek, British Columbia
231.20 acreages, fenced with 5 stall carport, 3 bay shop, numerous outbuildings, deck, 2 patios, large, covered deck and an awesome Gazebo engulfed in glass., Custom built 2 story 3039 sq ft. home with basement, large entry, family room with lots of windows, cozy country kitchen, with plenty of cupboards, pantry with pull outs and separate dining room. So many special features throughout, wood flooring, windows galore, laundry chute, central vac, laundry on main, storage galore, lot of outside access doors. 2nd level houses bedrooms and a bath and a half. Wood/gas furnace, cistern and a well for water, flower beds and a fenced lagoon. Life on an acreage will change your life, call to view and live the freedom we all dream about. (id:60626)
Royal LePage Aspire - Dc
39 Grosvenor Drive
Belleville, Ontario
This remarkable home offers 3395 square feet of elegant living space, boasting 4 bedrooms and 4 bathrooms. The main level features exquisite hardwood flooring with decorative inlays. The grand entryway has a welcoming feel. The sunken family room, adorned with floor-to-ceiling windows, gas fireplace/built-ins and garden doors opening to an exterior patio providing a bright and inviting space. Two gas fireplaces add warmth and charm to both the family room and primary bedroom. The main level primary bedroom is a luxurious retreat, show casing a coffered ceiling, fireplace and a large en-suite bathroom and walk-in closet. there is a convenient main level laundry and 2 piece bathroom. Upstairs, three additional bedrooms with 1 bedroom featuring a 3 piece en-suite, walk-in closet, offering comfort and privacy for family or guests. The heart of the home is a massive, timeless white kitchen, perfect for culinary enthusiasts. Separate Dining room and living room offer additional space to entertain. Outside, the modern stamped concrete driveway and rear patio enhance the property's curb appeal and provide ample space of outdoor entertaining. This exceptional home seamlessly blends classic elegance with modern amenities creating an unparalleled living experience. (id:60626)
Royal LePage Proalliance Realty
1091 North Tooke Lake Road
Lake Of Bays, Ontario
CHARMING STARTER ON SOUGHT-AFTER TOOKE LAKE. Welcome to your ideal escape in the heart of Cottage Country! Tucked near the end of a quiet road, this inviting seasonal cottage offers exceptional privacy and coveted southern exposure on nearly 150 feet of pristine waterfront. Inside, you'll find three cozy bedrooms, a full bathroom, and a sun-drenched sunroom with sweeping lake views perfect for relaxed mornings or sunset cocktails. The living room features a charming fireplace, adding warmth and comfort for those crisp fall evenings. Step outside to a spacious deck overlooking the water ideal for entertaining or simply soaking up the peaceful surroundings. A separate bunkie with electricity offers additional sleeping space for guests or a fun retreat for the kids. Conveniently located less than two hours from the 401, less than 25 minutes from Huntsville or Bracebridge and just minutes from the charming village of Baysville, you'll have access to everything you need: fresh Muskoka-roasted coffee, famous butter tarts, local dining, LCBO, fuel, and a public boat launch for day trips on Lake of Bays. Turnkey and ready for this summer, this functional cottage is the perfect place to make lifelong memories on a quiet, picturesque lake. Book your showing today. (id:60626)
Royal LePage Lakes Of Muskoka Realty
10 Thunderbird Trail
Brampton, Ontario
Excellent Location, Welcome to 10 Thunderbird Trail, a beautifully maintained and freshly updated Carpet Free family home located in Brampton's desirable Sandringham-Wellington neighborhood. This spacious 3+1 bedroom, 3 bathrooms Townhome is attached by a Garage from one Side, and a freshly painted interior. New wooden staircase. The bright, open-concept main floor features large windows, a welcoming living and dining area, and a stylish kitchen complete with stainless steel appliances, New Quartz Countertops, a sleek backsplash, and ample cabinetry. The breakfast area walks out to a private, fully fenced backyard perfect for enjoying outdoor gatherings. No Neighbors Behind, Upstairs, you'll find three Generous bedrooms, including a primary suite with a walk-in closet. The fully finished basement includes a living room, an additional bedroom, a full bathroom, and a kitchen. Ideal for an in-law suite or extended family living. This home also features an attached garage that has a door to the Backyard and a decent-sized driveway that can accommodate 4 Parking. Located just minutes from Brampton Civic Hospital, Top-rated schools, parks, shopping centers, Steps to public transit, and major highways, this move-in-ready home offers both comfort and unbeatable convenience in a family-friendly setting. (id:60626)
Homelife/miracle Realty Ltd
11228 Chemainus Rd
Saltair, British Columbia
SHOWINGS ON TUESDAYS ONLY; 12PM - 5PM, BY APPT. Rare opportunity to purchase in Sunny Saltair! .67 acre lot, with a detached workshop, and potential for a coachouse. (confirm with CVRD). Single family home with 4 bedrooms, 2 bathrooms, plus two additional flex spaces for use as rec room or additional bedrooms. Upstairs features a semi-open concept kitchen and dining, oak floors, and a large sundeck finished in stamped concrete which features ocean views. On the lower level is a partially finished bathroom and Utiity room which are ready to welcome your finishing ideas. A carport for parking and front yard is fenced in for pets. This property backs onto the CVRD trail, which is perfect for walking and biking. Upgrades include vinyl windows, newer roof, septic system, and oil tank. Property Boundaries to be confirmed with CVRD. (id:60626)
Century 21 Harbour Realty Ltd.
468 Champlain Street
Dieppe, New Brunswick
Prime Business Opportunity in Dieppe! Located on a high-traffic corner near NBCC Dieppe & Mathieu Martin High School, this well-established convenience store offers unbeatable visibility. The two-story building includes a thriving store, a rented one-bedroom apartment, and a functional basement with office and prep space. With strong sales, parking for eight, and on-site mailboxes, this is a turnkey investment. Sale includes the building, land, business, and essential equipment. The seller is ready to assist with training for a seamless transition. BUSINESS LEASE OPTION IS ALSO AVALIABLE. Dont miss outcontact your REALTOR ® today! (No unannounced visits, inventory calculated separately.) (id:60626)
Exit Realty Associates
1850 Mill Street
Innisfil, Ontario
Welcome to this beautifully maintained all-brick 3-bedroom home, perfectly situated just minutes from Innisfil Beach Park. The main floor offers hardwood flooring and crown moulding in both the living and family rooms, creating a warm and elegant atmosphere. The eat-in kitchen features a garden door walkout to an interlocking patioideal for entertaining. Enjoy the convenience of main floor laundry with direct access to the garage. Upstairs, the spacious primary bedroom boasts a walk-in closet and a private 4-piece ensuite. Two additional bedrooms share a well-appointed 3-piece bathroom. The fully finished basement adds valuable living space with a second kitchen, large rec room, an additional room, and a 3-piece bathperfect for in-law potential or multi-generational living. The fully fenced backyard offers privacy, a storage shed, and beautifully landscaped outdoor space. Recent updates include some newer windows, a newer driveway and garage door, and a furnace and A/C system installed in 2018. A wonderful opportunity in a family-friendly neighbourhood close to parks, schools, and lakefront recreation. (id:60626)
Revel Realty Inc.
1809 318 Alderson Avenue
Coquitlam, British Columbia
SOCO North Tower, sweeping PANORAMIC VIEW. 841 sqft 2 bed 2 full bath. Bright Corner unit with open layout. Heat pump/AC, spacious rooms, hardwood laminate flooring, built-in Bosch appliances, gas stove. One parking and one locker. Complex has 43,000 sqft of indoor and outdoor amenities including: entertainment sized lounge, basketball court, outdoor playground, table tennis area, study area, bbq area, guest suite, and fitness room. Minutes of walking distance from vast array of shops, restaurants and services. Also walking distance to Lougheed Skytrain Station and Bus stops. Very easy and close to HWY#1 and Lougheed HWY access. (id:60626)
Macdonald Realty
3788 Bird Place Unit# 111
Kelowna, British Columbia
Welcome to #111–3788 Bird Place, a spacious rancher located in the heart of the Lower Mission. This bright and inviting south facing 2-bedroom, 2-bathroom 55+ home features a thoughtfully designed open-concept layout, large windows that flood the space with natural light, and direct walk-out access to a private patio—perfect for enjoying Okanagan summers. The kitchen boasts ample cabinetry, and a breakfast bar. The generous primary suite includes a walk in closet and ensuite bath, with a second bedroom for guests. Set in a quiet, well-maintained and desirable complex with 2 guest suits and an updated clubhouse with pool tables and a gym and access to the outdoor pool just steps away. Not to mention this home is just minutes to beaches, shopping, dining, and more. Don’t miss this opportunity to enjoy comfortable, carefree living in one of Kelowna’s most desirable neighbourhoods ! Garage is a double car garage but one space has been closed in to form a bonus room/office with its own entrance and baseboard heater. This can easily be removed if 2 parking spaces are desired. (id:60626)
Engel & Volkers Okanagan
3 13328 96 Avenue
Surrey, British Columbia
Welcome to this spacious and modern 3-bedroom, 3-bathroom townhome at 3 - 13328 96 Avenue in the heart of Queen Mary Park. This well-designed home offers 1,300 sq ft of comfortable living space. Comes with an open-concept layout, a bright kitchen, and generously sized bedrooms. This home comes with a front yard for pets & children, as well as a balcony! Located just minutes from King George SkyTrain Station, Surrey Memorial Hospital, schools, and shopping, this home offers unbeatable convenience. Perfect for first-time buyers, growing families, or investors looking for a prime Surrey location. Don't miss this fantastic opportunity! (id:60626)
Zolo Realty



