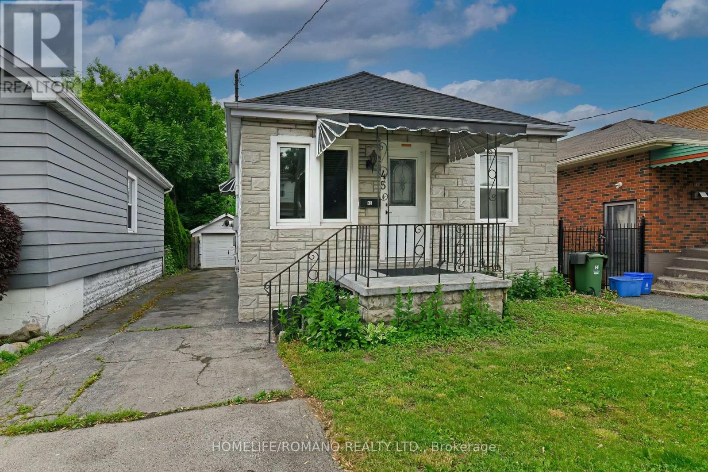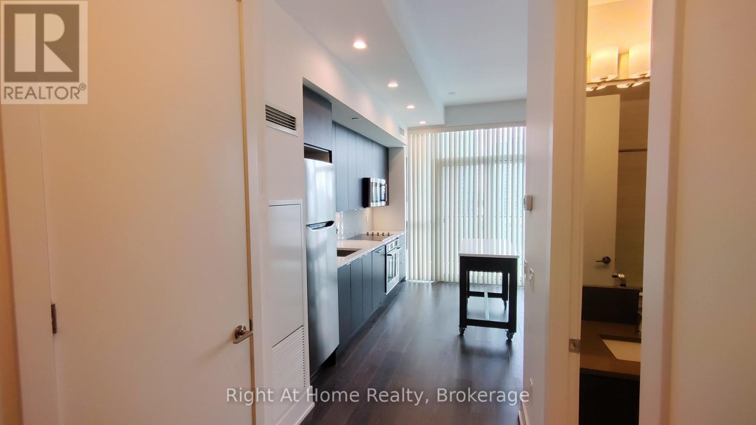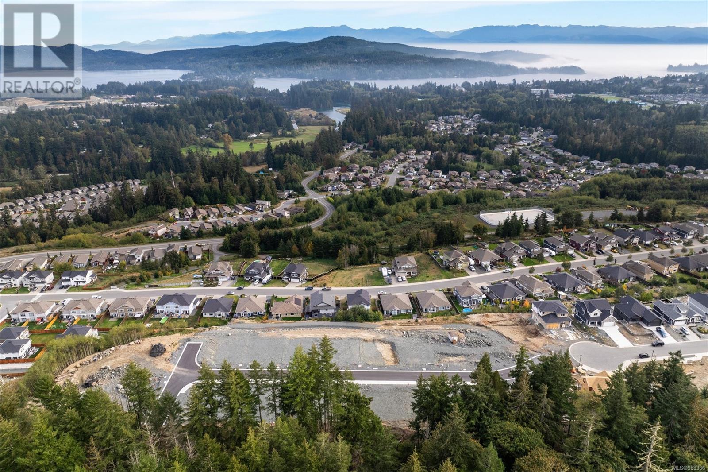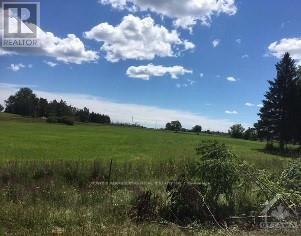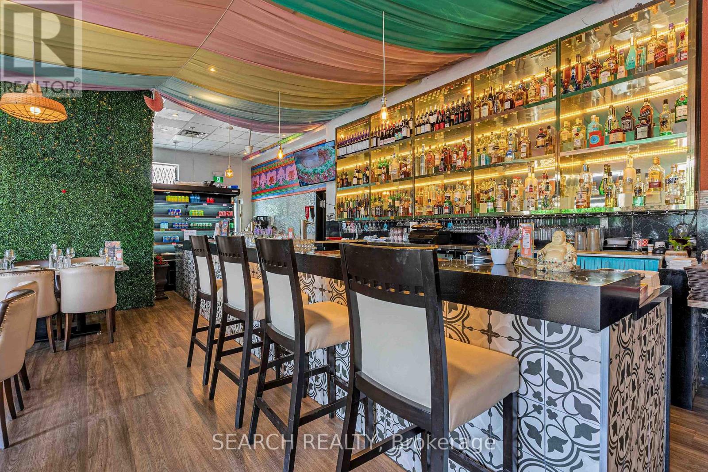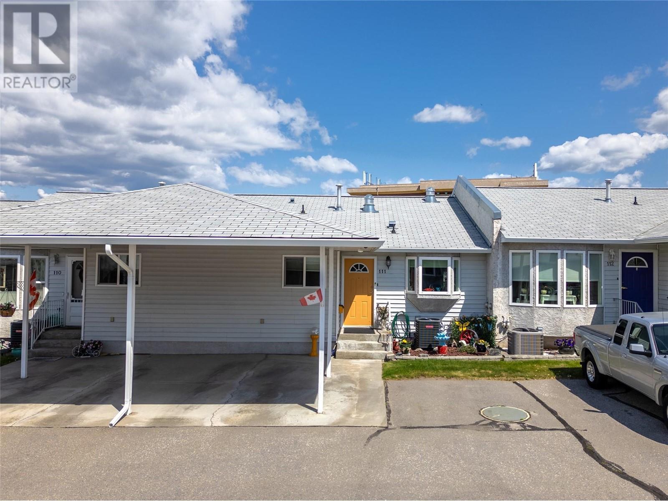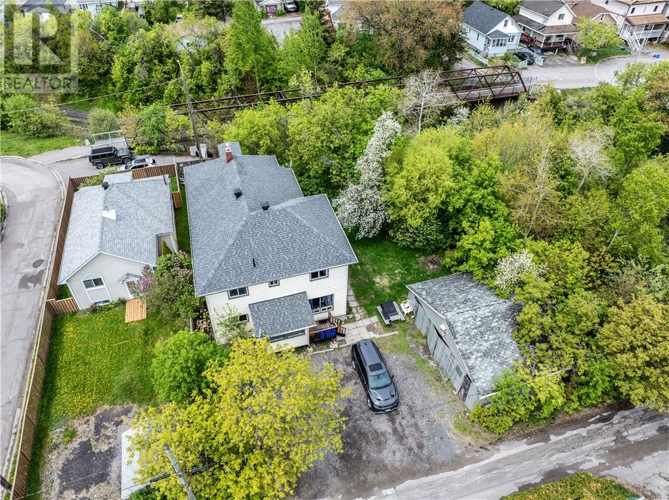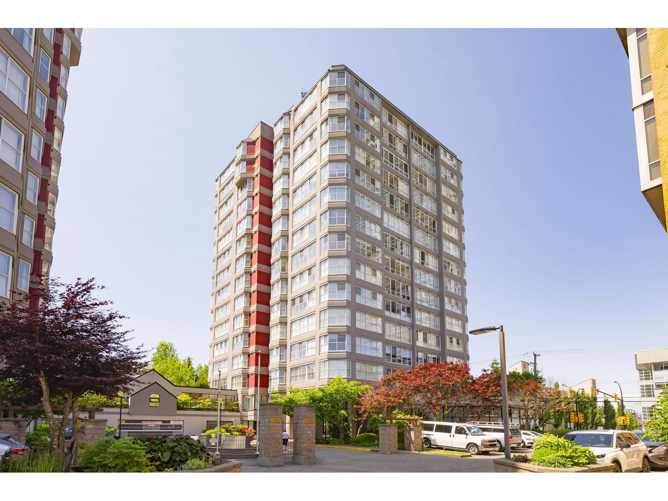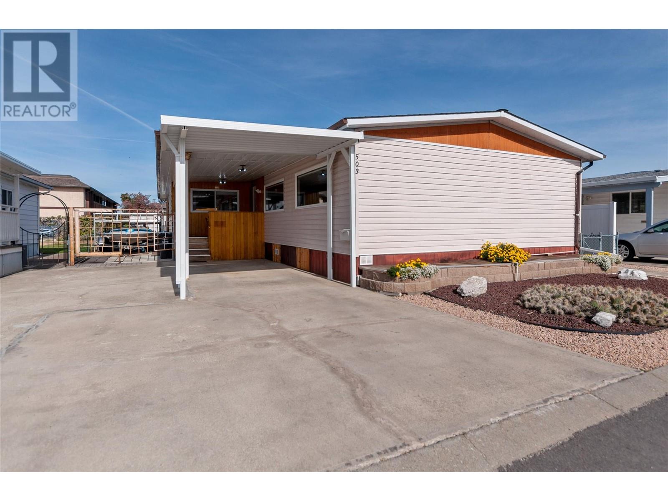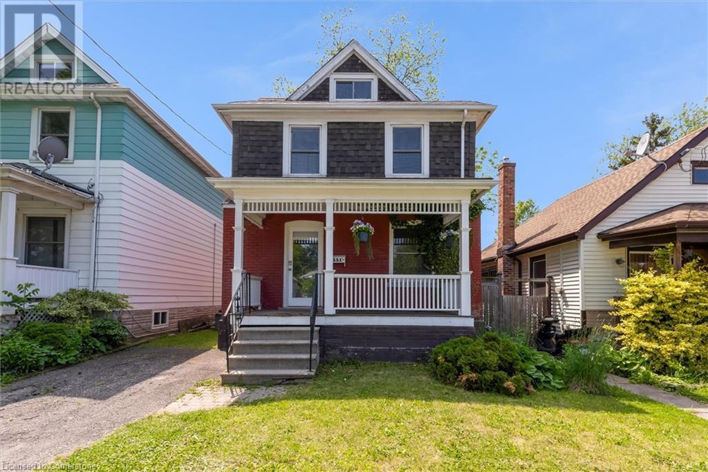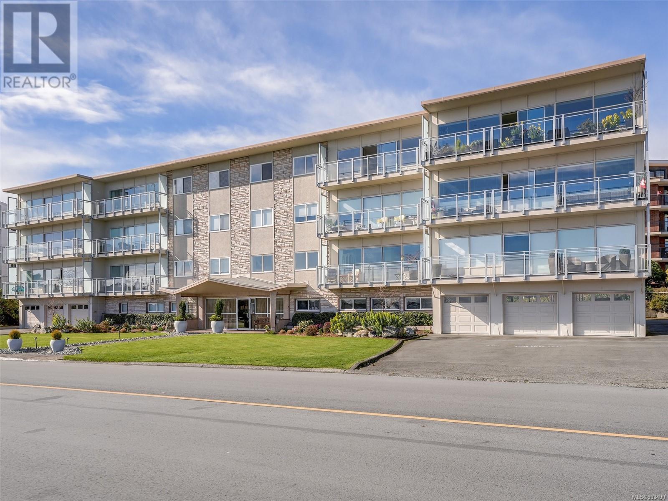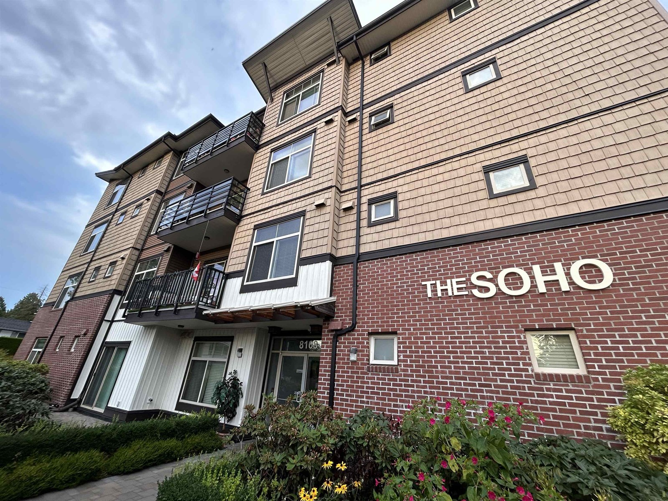45 Wexford Avenue N
Hamilton, Ontario
Unlock Value and Comfort at 45 Wexford Ave N, Hamilton Ideal for First-Time Buyers & Retirees! Discover the perfect blend of affordability, convenience, and peace of mind in this charming 3-bedroom bungalow, perfectly situated on a quiet, friendly street within Hamilton's sought after Crown Point East. This is an exceptional find in a safe, family-oriented neighbourhood. Benefit from recent major updates that let you move in with confidence: a 4-year-old furnace and A/C system, a new owned hot water tank (2018), and a sump pump with backup ensure comfort and security. The practical layout offers three well-proportioned bedrooms, ideal for a growing family or for those needing extra space for a home office or guests. Enjoy the convenience of a private driveway leading to a detached garage with hydro a fantastic bonus for storage or projects. The fully fenced backyard with a deck provides a secure and private outdoor space for relaxation and entertaining. Plus, with all essential amenities close by, your daily errands and leisure activities are always within easy reach. Property Features You'll Appreciate: Charming 3-Bedroom Bungalow Quiet, Friendly Street in Desirable Crown Point East Safe & Affordable Family Neighbourhood Prime Opportunity for First-Time Buyers or Retirees Private Drive & Detached Garage with Hydro Fully Fenced Backyard with Deck for Outdoor Enjoyment Key Updates: Furnace & A/C (4 Yrs Old), New Owned HWT (2018), Sump Pump w/ Backup This property represents a smart entry into the market or a comfortable place to downsize without compromise. (id:60626)
Homelife/romano Realty Ltd.
403 8084 120a Street
Surrey, British Columbia
PRIME LOCATION, TOP FLOOR & WEST FACING! This spacious 1 bed 1 bath offers open concept living, ensuite bathroom, and beautiful west facing scenery! 1 parking & storage included, and building offers a bike room. Located in the vibrant Queen Mary Park area near the Delta border - unmatched convenience and connectivity. Enjoy walkable access to essential amenities including the Real Canadian Superstore, Fruiticana, Scott Road Centre plaza, banks, cafés, and a variety of restaurants and retail shops. Excellent transit options-just one block from bus routes like #319, #301, and express SkyTrain service-commuting to Richmond, YVR, or downtown is seamless! Perfect for first time buyers & investors! (id:60626)
Royal LePage West Real Estate Services
Lot 14 Ormsbee Road
South Frontenac, Ontario
This parcel of land is perfect for various uses, build your forever home, create a weekend escape, or creating a small farm. Enjoy the tranquility of having water front access, ideal for fishing, kayaking, or simply soaking in the natural beauty of your surroundings. Experience peace and privacy in this stunning natural setting, away from the hustle and bustle. This vacant land is truly a one of a kind property, with lots to offer. (id:60626)
RE/MAX Finest Realty Inc.
Uph03 - 38 Iannuzzi Street
Toronto, Ontario
RARE Luxury Upper PENTHOUSE Studio Suite with amazing, clear Southwest views of the waterfront and city.Conveniently located in the heart of the Fort York community, just steps away from the waterfront, parks, Liberty Village and major attractions: Scotiabank Arena, Roger's Centre (Skydome), CN Tower, CNE, Ontario Place, and much more! Close to the Financial and Entertainment District, Restaurants, Shopping and Public Transit. Superb amenities include Fitness Facility, Lobby Cafe, Theatre Lounge,Billiards Lounge, Party Room, Guest Suites, Outdoor Terrace/Courtyard with Bocci Ball, Putting Green, BBQ's and Cabanas, Visitor Parking and 24 Hours Concierge/Security Services. Upgraded Penthouse with bright open concept design, smooth 10 Foot Ceilings, large full private balcony, floor to ceiling windows w/patio door, designer kitchen with stone counters, marble back-splash and elegant premium dark cabinetry,integrated S/S Appliances including Cooktop, Built-In Oven, Built-In Microwave with Vent Hood, Built-In Dishwasher, Fridge, stacked Washer and Dryer . Eat on moveable Kitchen Island. Beautiful window coverings offering complete privacy! Luxury bathroom with heated marble flooring.Dark engineered hardwood flooring throughout. Freshly painted and move-in ready! ONE PARKING SPOT INCLUDED! (id:60626)
Right At Home Realty
Lt20 2600 Nickson Way
Sooke, British Columbia
FIRST TIME ON MARKET! Welcome to Phase II of Nickson Rise. These exceptional views offer a remarkable perspective over the hills of Sun River, the Sooke Basin, East Sooke, and extending to the Olympic Mountains. These views are designed to leave a lasting impression and are located on the Victoria side of Sooke, saving yourself time in traffic! Take advantage of these ready-to-build sites, equipped with essential utilities including water, gas, and hydro at the lot line. Embrace the West Coast lifestyle with access to walking trails throughout Sun River Estates, a nearby outdoor sports complex, the bountiful Community Gardens, River Trails, and the Seaparc Community Centre just a short drive away. This is a part of a 21 newly formed freehold/strata lot executive subdivision. The strata is in place for the water station. Come check these views today! Expected Completion May-June 2025 (id:60626)
Coldwell Banker Oceanside Real Estate
Lot 15 Hwy 7 Road
Mississippi Mills, Ontario
Developers, Investors take note! Beautiful 12.5 acres lot on HWY 7 between Carleton Place and Perth, on the intersection of 3 roads! Walking distance to school! Over 1500 Ft of frontage along the HWY. The Owner can change to commercial use and can have access to Highway or Concession Rd on the back. A must see! Call today! (id:60626)
Power Marketing Real Estate Inc.
Unit A - 7454 Airport Road
Mississauga, Ontario
An outstanding opportunity to own a profitable, turnkey restaurant in a prime Mississauga location, currently operated by a Michelin-starred chef and celebrated for its exceptional cuisine and service. Fully renovated in 2023, this stylish and modern space features a brand-new bar, a commercial-grade kitchen with top-tier equipment including walk-in cooler/freezer, and expansive prep areas. With LLBO licensing, seating for 75 guests, and a prominent location in a high-traffic plaza with ample parking, the restaurant benefits from strong visibility, steady foot traffic, and a loyal customer base. The layout is optimized for dine-in, takeout, and delivery, and offers full flexibility to rebrand, ideal for independent operators or expanding brands. Whether you choose to continue the high-end Indian dining experience or introduce a new concept, this fully equipped and revenue-generating operation is ready for immediate success. A rare chance to establish or expand your presence in one of the GTAs most vibrant culinary markets. Remaining lease for 3+5 years with low rent of $7300(unchanged until April 2028)including TMI. More details available upon request for serious buyers only. Please do not go DIRECT and do not talk to Employees. (id:60626)
Search Realty
2445 South Main Street Unit# 111
Penticton, British Columbia
Welcome to Lantern Court, a well-run 55+ community in the heart of Penticton, just steps to Cherry Lane Mall, transit, and amenities. This spacious home offers over 2,000 sqft of comfortable living with thoughtful updates throughout. The main floor features a bright and updated kitchen with new appliances, air conditioning, and a cozy living/dining area that opens onto a beautifully maintained yard with both a covered porch and open brick patio—perfect for enjoying the Okanagan seasons. The primary bedroom and a second bedroom are conveniently located on the main floor, along with a full bathroom and laundry. Downstairs, you'll find a finished basement with a city-permitted bathroom, rec space, and plenty of storage. Recent upgrades include a newer furnace, hot water tank, and full removal of Poly-B plumbing. This unit includes two parking spaces—one covered—and access to the nearby lake-to-lake bike route. The $350/month strata fee includes lawn care and snow removal. Cats and Dogs not permitted. (id:60626)
RE/MAX Penticton Realty
58524 Rr 241
Rural Westlock County, Alberta
Nestled in the tranquil countryside, this exceptional 4.1-acre acreage offers a serene retreat just 20 minutes from St. Albert. The property boasts a spacious 2004 mobile home, 20 feet wide and encompassing 1,520 square feet of comfortable living space, featuring 3 bedrooms and 2 bathrooms. Ideal for hobbyists or those in need of ample storage, the large double garage/shop is both heated and insulated, providing year-round utility. Green thumbs will appreciate the beautiful soil in the garden spot, fruit trees, and a greenhouse, perfect for growing your own produce. The great well with lots of water ensures a reliable supply for all your needs. Families will relish the opportunity to enjoy the benefits of country living, with plenty of open space for children to explore and play. Enjoy relaxing evenings around the beautiful fire pit area, surrounded by the natural protection and privacy of the surrounding trees. This property combines the best of rural living with convenient access to nearby amenities. (id:60626)
Exp Realty
354 Eva Avenue
Sudbury, Ontario
Tucked away on a quiet cul-de-sac in a well-established neighbourhood, this turn-key triplex is the ideal addition to any investor's portfolio - or a smart move for those looking to live in one unit and generate rental income from the others. This well-maintained property features 1 spacious four-bedroom unit, 1 two-bedroom unit, and a cozy one-bedroom unit. There are separate hydro meters for each unit. There is a coin-operated laundry facility for additional monthly revenue as well as a detached garage with rental potential. There is ample parking for tenants and guests and a private, nicely landscaped yard - rare for income properties. Conveniently located near amenities, transit, and schools, 354 Eva Avenue offers long-term rental appeal in a peaceful setting. Whether you're an investor seeking strong cash flow or a homeowner looking to off-set your mortgage, this property delivers versatility and value. Don't miss out - schedule your private showing today! (id:60626)
Century 21 Integrity
12 Gray Street
Chatham, Ontario
This Turnkey VACANT TRIPLEX is perfect for investors. Whether you want to house hack or rent all 3 units there is exceptional rental income potential! Welcome to 12 Gray Street, nestled on a cozy corner just a 3 minute walk away from downtown and within walking distance to all amenities including the via rail, places of worship, grocery stores, laundromats etc. Spacious driveway, separate entrances, detached garage with alley-way entrance, and a shed for storage. This fully vacant triplex is an investor's dream! Completely renovated in 2024/2025, to list a few: new porcelain tiles throughout, new laminate/vinyl hybrid throughout, exhaust fans in all washrooms, upgraded windows, hardwired Interlocked smoke/CO detectors, all new steel front doors, concrete driveway extension with walkway and much more! Permit drawings will be included with accepted offer. (id:60626)
Royal LePage Peifer Realty Brokerage
203 1545 E 2nd Avenue
Vancouver, British Columbia
Tucked away on a quiet residential street yet just steps away from the heart of Commercial Drive, this fully renovated home is sure to please! Designed without compromise, the kitchen has smart finishes including integrated appliances, quartz counters and a massive peninsula that seats 4. The space features functional living and sleeping areas with space for an office too. When you need extra room, the bed seamlessly tucks away into the integrated cabinet with a one hand push. Lots of closet space with smart built-ins and a large foyer make the home live larger. South facing ensures lots of natural light. One of the best neighborhoods in the City, enjoy all 'The Drive' has on offer. 1 storage, 1 parking, cats + dogs welcome! Take pride in ownership and start your real estate journey here! (id:60626)
Royal LePage Sussex
107-109 Highfield Street
Moncton, New Brunswick
Attention investors, this fully-tenanted triplex offers a turnkey opportunity in the heart of downtown Moncton. Ideally located just steps from the Avenir Centre, this property is surrounded by essential amenities including Sobeys, Starbucks, pharmacies, retail shops, fitness studios, and a wide selection of restaurants. Tenants also benefit from easy access to public transit and quick connectivity to major routes such as Wheeler Boulevard and Main Street. The building features two well-maintained one-bedroom units, one of which comes fully furnished, offering strong potential for short-term or executive rentals. A spacious three-bedroom unit adds to the appeal, with 3 bedroom unit separately metered to allow for simplified utility management, landlord pays hydro for 1 bedroom units. Whether you're expanding your portfolio or seeking your first income property, this centrally located triplex delivers reliable rental income in a growing, walkable urban core. Contact today for more details or to arrange a private viewing. (id:60626)
Colliers International New Brunswick
705 11910 80 Avenue
Delta, British Columbia
Say goodbye to renting and step into homeownership with this beautifully maintained 1-bedroom residence with new flooring-baseboards and paint in bdrm & solarium in the sought-after Chancellor Place. This bright and spacious home features, a secure parking stall and 2 storage lockers, all within a well-managed concrete high-rise offering exceptional amenities-including a fully equipped fitness centre, indoor pool, elegant lounge, pool table and so much more-covered by a remarkably low strata fee.Relax and unwind in your west-facing enclosed glass balcony, offering year-round enjoyment. Ideal for first-time buyers, this centrally located home is just minutes from shopping, transit, and everyday essentials. Contact your realtor and booking your showing today. (id:60626)
Homelife Benchmark Realty (Langley) Corp.
3105 South Main Street Unit# 503
Penticton, British Columbia
Welcome to your dream retreat and own the land! This upgraded 1,700+ sq. ft. mobile home is tucked into a fantastic 55+ community in the heart of Penticton. Just a short stroll to the beach and marina and minutes from shopping, golf, and the airport. This home blends convenience with a relaxed, resort-like vibe. Modern updates shine throughout, with new plumbing, sleek kitchen countertops, and fresh flooring. Bonus? A standby generator and a workshop for all your projects! Plus, the community is packed with perks, including an indoor pool, hot tub, and a friendly, welcoming atmosphere with low monthly fees of $207.88. Ready for fun, comfort, and the best of Penticton living? Call the listing agent today! (id:60626)
RE/MAX Penticton Realty
251 1/2 Lake Street
St. Catharines, Ontario
MOTIVATED SELLERS If you’re looking for a spacious character home with room to grow and make your own, your search ends here! From the charming front porch perfect for morning coffee to the warm and inviting foyer, this home welcomes you with comfort and style. The open-concept main floor offers flexibility for your furniture layout—ideal for everyday living and entertaining guests. Enjoy convenient access to both the backyard and basement, seamlessly integrated into the thoughtful layout. Upstairs, you'll find generously sized bedrooms and a well-designed bathroom offering both comfort and practicality. Some key updates have already been completed, giving you a head start. Whether you’re ready to move in or eager to bring your renovation vision to life, this home is full of potential. Don’t miss this incredible opportunity to own a character-filled property with space, charm, and value! Take advantage of a $3,000 landscaping credit to help transform this property into your personal oasis. (id:60626)
RE/MAX Escarpment Realty Inc.
1 1476 Beach Dr
Oak Bay, British Columbia
Fantastic Opportunity to Live in Oak Bay at an Affordable Price! Welcome to Beresford Manor, a well-maintained co-op building located on one of Victoria's most sought-after streets, directly across from the stunning Oak Bay waterfront. This charming one-bedroom unit offers approximately 875 sq. ft. of living space and boasts gleaming wood floors and ocean views, providing a serene backdrop to your daily life. Situated in a meticulously cared-for and pro-active 13-unit building, the monthly fees cover a wide range of essentials, including parking, property taxes, heat, hot water, building insurance, and maintenance. With these conveniences taken care of, you can fully embrace the relaxing lifestyle Oak Bay has to offer. Enjoy being just steps away from the beach and Oak Bay Marina, with the Victoria Golf Club, Willows Beach, and vibrant Oak Bay Village all within minutes. This is truly a fantastic opportunity to experience the best of waterfront living at an unbeatable price. (id:60626)
Newport Realty Ltd.
301 8168 120a Street
Surrey, British Columbia
The Soho - This well maintained one bedroom comes with 2 parking spaces. The interiors of this unit has gourmet chef inspired kitchen with granite countertops, an eating area, S/S appliances, contemporary shaker maple cabinets and beautiful laminate floors with carpet in bedrooms. The fantastic building amenities include exercise room, party room, guest suite and fully landscaped grounds. A focal point F/P in the living room is a great space to entertain your guest. Easy access to restaurant, shopping, public transit, highway. (id:60626)
Oakwyn Realty Encore
178 Howatt Street
Borden-Carleton, Prince Edward Island
A Waterfront Retreat with Views of the Confederation Bridge, Fishing Wharf, and Lighthouses! Welcome to your slice of Prince Edward Island paradise! Nestled along the peaceful shoreline of the Northumberland Strait, this charming home offers year-round coastal living with unobstructed water views and private beach access. Step inside to a light-filled living space that instantly feels like home, full of inviting character and historical charm. The main level features an enclosed front porch, a bright and functional kitchen with breathtaking water views, perfect for enjoying your morning coffee at the island or a cozy breakfast table. A sliding patio door frames the scenery and opens onto the expansive back deck (rebuilt in 2024), ideal for seamless indoor-outdoor living and entertaining. Off the breakfast area, you will find a convenient half bath with laundry. A formal dining room with classic pocket doors and a welcoming living room complete the main level. Upstairs, the spacious primary bedroom features a private balcony, perfect for sunrise coffee or sunset views over the sparkling water, plus a lounge and vanity areas. Also on the upper level are a second bright bedroom and an updated full bathroom. Outside, the generous back deck extends your living space into the beautifully landscaped yard, complete with raised garden beds, a cozy fire pit, and newer stairs leading directly down to the shore. At low tide, explore the vast beach just steps from your door, perfect for walking, kayaking, paddle boarding, or simply soaking in the island's natural beauty. A new (Fall 2024) 14' X 28', wired bunkie with a metal roof adds endless potential and is ready to be finished into a guest suite/art studio/home office. This great location offers easy walkability to the Confederation Trail, Dining, Shopping, & More! (id:60626)
Royal LePage Prince Edward Realty
163 Henry Street
Meaford, Ontario
NEW SHINGLES JUNE 2025. This 100+ year-old home offers a unique blend of charm, character and potential. Located in the heart of Meaford, this 3-bedroom, 2-bathroom property is an ideal opportunity for first-time homebuyers. While the home does need some updating, it provides a spacious layout and the chance to add your own personal touches. The main floor has a bright family room that flows into the living room. The kitchen/ dining room have walk out to back deck. Generous sized bedrooms and a large full bathroom upstairs. Backing onto the Georgian Trail, the property offers a peaceful backyard with direct access to outdoor activities. Whether you enjoy biking, hiking, or simply soaking in the natural beauty, this location is perfect for outdoor enthusiasts. Quick walk to the waterfront and downtown. Book your private showing today! (id:60626)
Royal LePage Locations North
40 Brady Drive
Groves Point, Nova Scotia
Welcome to 40 Brady Drive, a charming bungalow style home nestled on nearly 8 acres of land, offering a perfect blend of privacy, space, and convenience. Set back from the road and surrounded by mature trees, this 3-bedroom, 2-bath home is ideal for those seeking a peaceful lifestyle while remaining close to everyday amenities. The large, landscaped yard provides plenty of space for outdoor living, while the additional wooded acreage offers potential for clearing, trails, or recreational use. Inside, youll find a spacious and bright eat-in kitchen with plenty of counter and cabinet space, perfect for daily living and entertaining. Patio doors off the kitchen lead to a covered deck with views of the Bras dOr Lakes. The home features slate and hardwood flooring and a well-designed layout that offers both functionality and comfort. Additional highlights include: -Partially finished basement with potential for additional living space, storage, or a workshop. -Jet tub in one of the full bathrooms -Attached garage -Storage Shed -Concrete slab with cabana -Fireplace in living room -Laundry room on main floor -Central vacuum system This home is just 2-3 minutes from gas stations, restaurants, and beautiful Groves Point Beach, and only 10 minutes to North Sydney, where youll find grocery stores, shopping, hospital, and more. (id:60626)
RE/MAX Park Place Inc.
319, 222 Riverfront Avenue Sw
Calgary, Alberta
***Freshly Painted*** Are you an urban professional who walks to work? With a Walk Score of 96, the condos at WATERFRONT are tailored for your lifestyle. This bright, south-west facing corner unit in the sought-after 'A' Tower (East) features 2 bedrooms and 2 bathrooms, and is in move-in-ready condition. Modern, upscale finishes include stainless steel appliances with a gas cooktop, integrated fridge, New dishwasher, quartz countertops, a pantry, wide-plank hardwood flooring, soft-close custom cabinetry, a gas fireplace, Grohe plumbing fixtures, and 9-foot ceilings. Enjoy outdoor living on the large, covered balcony equipped with a gas BBQ hookup. Also included are an oversized underground parking stall (P3) and a storage locker on the 3rd floor. WATERFRONT offers exceptional amenities: 24/7 concierge and security, guest suite, owners’ lounge with kitchen and pool table, screening room, fully equipped fitness and yoga studio, hot tub, car wash bay (P4), and secure bike storage. Convenient retail services—including a coffee shop, wine store, and hair salon—are located right on the main level. Plus, you're just minutes from Bow River Pathways and Prince’s Island Park. Explore the Video Virtual Tour on YouTube by searching MLS® #A2218676. Call your favourite Real Estate Agent to book a private viewing. (id:60626)
RE/MAX Real Estate (Mountain View)
204, 5 River Heights Drive
Cochrane, Alberta
Welcome to Cochrane's Premier Lifestyle Storage Solution! Secure and safe storage for cars, boats, sleds and more with the opportunity to finish the interior to your own preferences. Bays come standard with a 500 square foot mezzanine roughed in for a 3 piece bathroom an 12'4" underside clearance. Finished 2 piece bathroom on the main level. Excellent access is provided through a man door and 14 foot overhead door. Extra height ceilings at 24' and well lit by 4 windows per bay. Each bay features a total 1,750 square feet of space which includes a 25' x 50' main floor and a 25' by 20' foot mezzanine. Access is easy, just off of Highway 22 on the south side of Cochrane. (id:60626)
Century 21 Masters
15 Cordial Street
Charlottetown, Prince Edward Island
Modern. Modular. Move-In Ready. Welcome to 15 Cordial Street-a brand new, three-level townhome in one of Charlottetown?s first modular townhome buildings. Built on a cutting-edge foundation system, this home offers smart design and lasting durability. The main level features an unfinished flex space with its own entrance-ideal for a home gym, office, studio, or future secondary suite. Upstairs, the second floor showcases an open-concept kitchen, living and dining area, a stylish half bath, and a spacious deck perfect for entertaining. The top level offers two bedrooms with private ensuites and a convenient laundry closet. A rare blend of function and flexibility-15 Cordial Street is designed to grow with you. Note - Assessment/Taxes are for the building lot. (id:60626)
RE/MAX Charlottetown Realty

