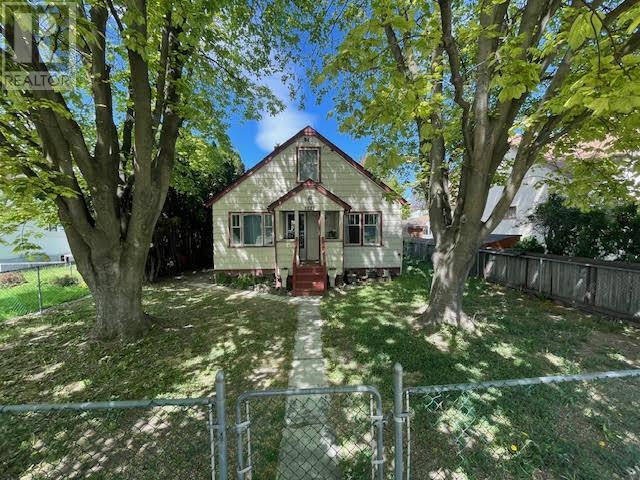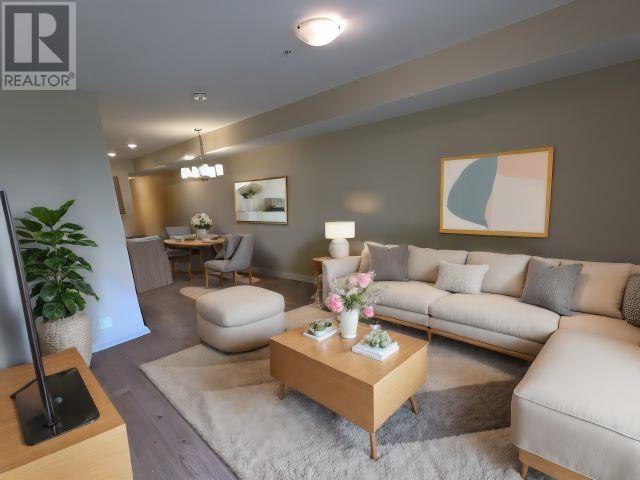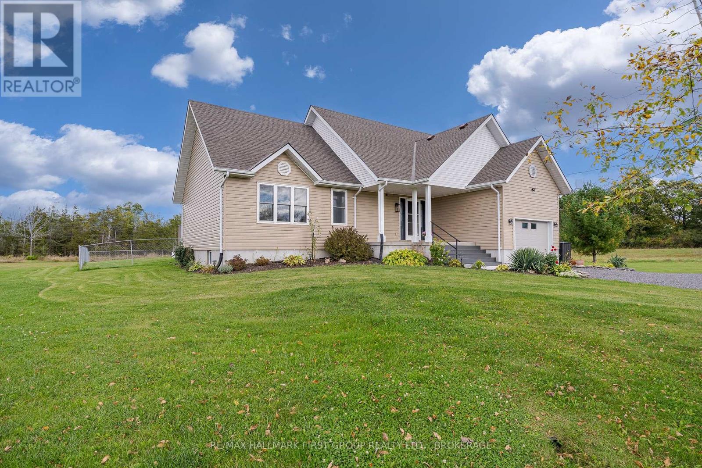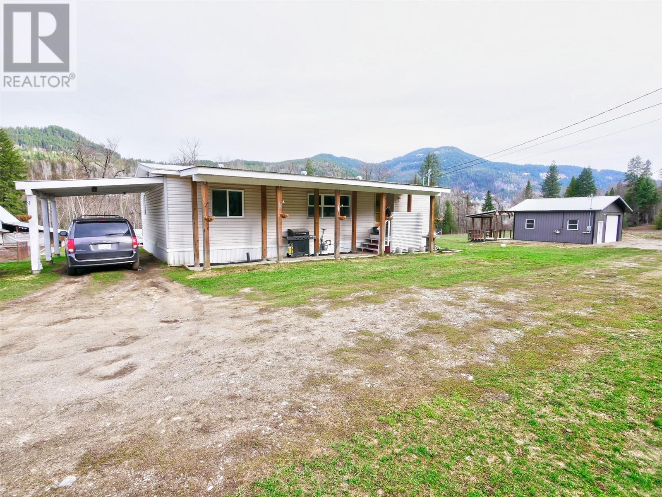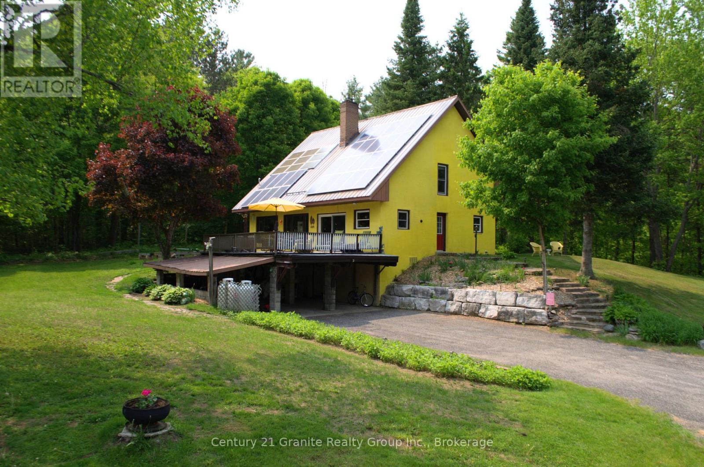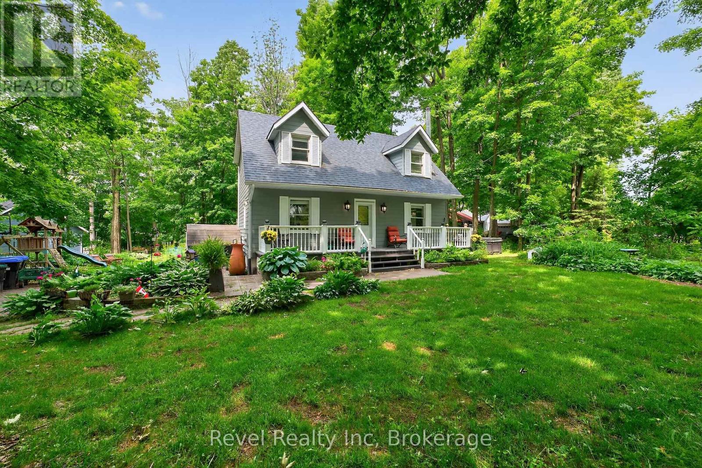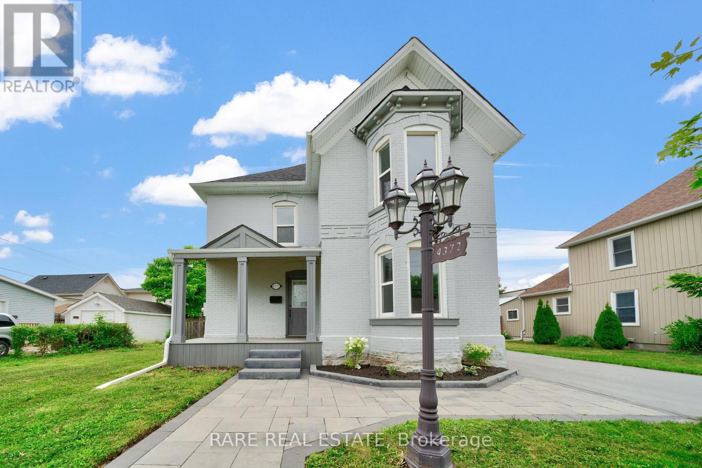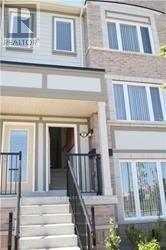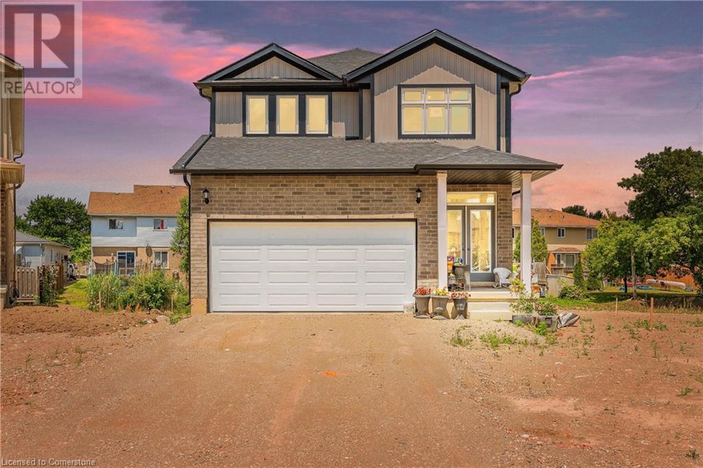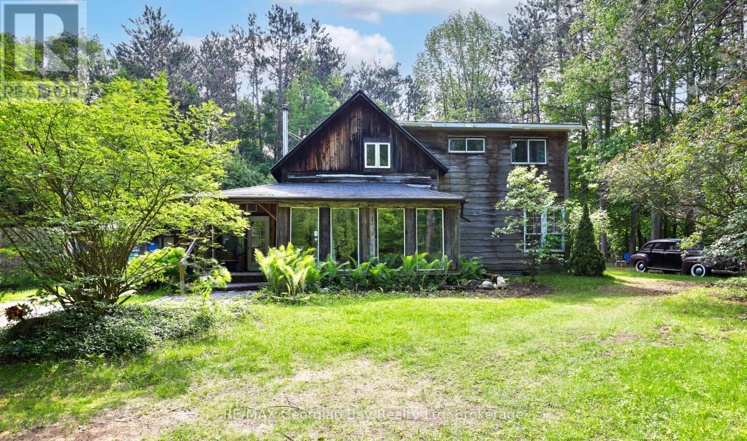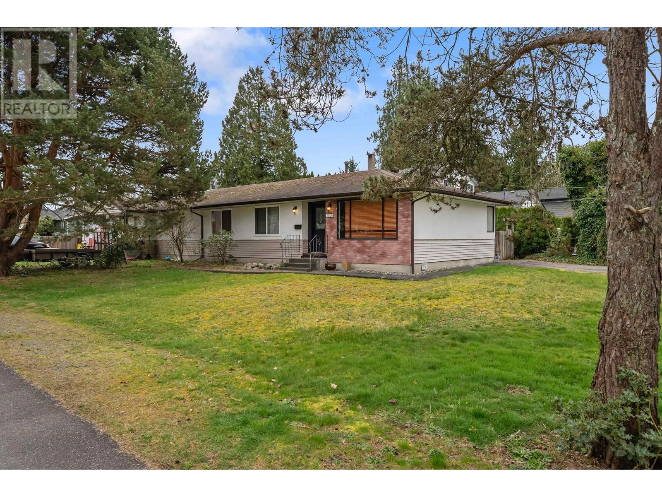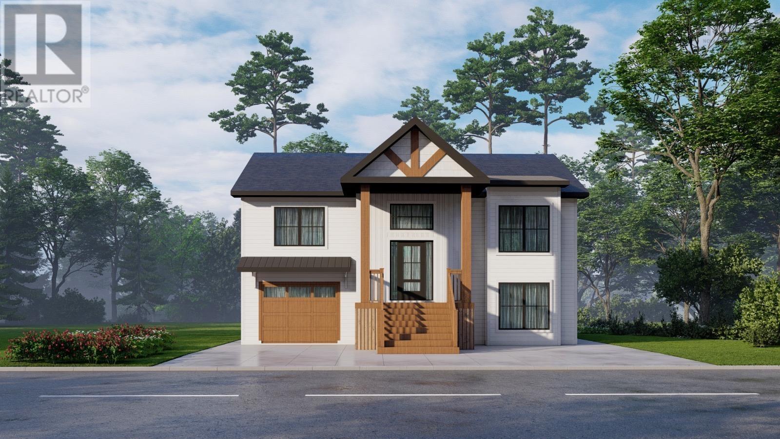866 Dehart Avenue Lot# 3
Kelowna, British Columbia
Opportunity presents itself with this charming 3-bed, 1-bath character home with a detached garage/carport, backing onto a quiet dead-end lane. Pre-listing inspection completed for peace of mind. Features a cozy living area and a functional kitchen. Updates include a 2016 hot water tank, approximately a 16-year-old roof, and a furnace around 23 years old. Don't miss out on this delightful property offering a blend of character and practicality. With schools, shopping, KGH, beaches, parks, biking paths, and transit all just steps away, everything you need is right at your doorstep. Schedule your viewing today! (id:60626)
RE/MAX Kelowna
2315 Little Long Lake Road
Frontenac, Ontario
Welcome to 2315 Little Long Lake Road. This move in ready 3-bedroom, 1-bathroom bungalow, (with separate 2-bedroom, 1-bathroom lower cottage) sits on 15.79-acres with 419ft of shoreline on Little Long Lake. Reconstructed in 2018, (on original foundation), the main residence offers modern comforts blended with timeless cottage charm featuring a custom kitchen by Countrywide Kitchens , all while showcasing breathtaking water views. Also included is a charming 2- bedroom, half-bath detached lower cottage, complete with heat and water ideal for guests, rental potential, or multi-generational living. The lower cottage saw extensive renovations in 2014 (New ceiling, insulation, 100 amp electrical, new windows, doors, kitchen and separate driveway). To top it off there is a detached 20x20 garage. Throughout the yard there are multiple hangout spots, a detached sunroom, fire pit, pond and sitting areas overlooking the water. Down by the shoreline, you will find a large dock with level swimmable shoreline. Little Long Lake is situated in the UNESCO designated Frontenac Arch Biosphere for its incredibly rich natural environment and history, Little Long has direct boat-access into Eel Bay and Sydenham Lake. The 15.79-acres has walking trails throughout offering your own private oasis to explore. This is a year-round municipally maintained road from the Bedford road side, 8 minutes to Sydenham village (Grocery, hardware, schools and more). This is a rare opportunity to own waterfront acreage with unmatched privacy, lake access, and versatile living spaces. Don't miss your chance to experience lakeside living at its best. (Recent upgrades include deck + under skirting 2024, furnace 2020, Eaves and downspouts 2020, water filter and UV 2011) (id:60626)
Royal LePage Proalliance Realty
4085 Fracchioni Drive
Lincoln, Ontario
Welcome to 4085 Fracchioni Dr, a rare end-unit freehold townhome offering extra space, privacy, and unbeatable income potential. Priced at $749,000, this 4+1 bedroom, 4 bathroom home is perfect for families and investors, featuring a fully finished walk-out basement apartment ideal for rental income or multigenerational living. The end-unit advantage provides more space, extra windows for natural light, and only one shared wall, creating a brighter and more private living experience. The flexible entryway living space can be used as a formal living room or dining area, adapting to your needs. The open-concept main floor boasts 9-ft ceilings, modern finishes, and a chefs kitchen with stainless steel appliances, perfect for entertaining. The primary bedroom retreat features a walk-in closet and ensuite bath, offering a private oasis. The walk-out basement apartment comes with a separate entrance and is fully finished, making it an excellent income-generating opportunity. Located in a family-friendly neighborhood, this home is minutes from major highways, top-rated schools, parks, shopping, and future developments, ensuring long-term value. These types of properties are hard to find, offering both comfortable living and a strong investment opportunity. Dont miss outcontact us today for a private tour! (Photos are virtually staged.) (id:60626)
Right At Home Realty
208 2889 E 1st Avenue
Vancouver, British Columbia
Location! Location! Location! Nothing beats this location. Across from T&T. 10 minutes to downtown. Close to restaurants, transit, schools, parks & HWY 1. Two bedroom plus den. Two bathrooms. High ceiling. Open floor plan. Bright and spacious. Stainless steel appliances, laminate flooring, insuite laundry. 1 parking & 1 storage + common Recreation room. Rentals and Pets welcome. Call now for viewing appointment. Touchbase appointment. Open House June 22 Sunday 2 to 4 pm (id:60626)
Renanza Realty Inc.
437 Abrams Road
Greater Napanee, Ontario
Nestled on 7 scenic acres of mixed open space and wooded trails, this stunning 2+1 bedroom, 2.5 bathroom raised bungalow is a nature lover's dream! Constructed in 2006 with energy-efficient ICF construction up to the rafters, this home offers peace and privacy just 15 minutes from Napanee amenities and quick access to HWY 401. Public boat launches are near access to some of Ontario's hottest fishing locations on the Bay of Quinte & Hay Bay. The open-concept design seamlessly combines the living, dining, and kitchen areas, with the added convenience of main-floor laundry. The primary bedroom boasts a 3-piece ensuite, while the main bathroom includes a jetted tub. The lower level is an entertainer delight, featuring a spacious rec room, a sauna for relaxation, a pellet stove for additional warmth on winter days, an additional bedroom, a bathroom, and ample storage. Outdoors, you'll find a fenced area perfect for kids or pets to play safely. The home is set back from the road, ensuring a tranquil living environment. For those looking for a peaceful retreat with the conveniences of town nearby, this property is a perfect blend of nature and comfort. Many upgrades have been completed recently and a new roof in 2023. (id:60626)
RE/MAX Hallmark First Group Realty Ltd.
1625 Sidney Street W
Swift Current, Saskatchewan
Discover the potential for your business with this outstanding commercial property! Built in 2003, this steel-framed 6,000 sq ft building is designed to accomodate a variety of business needs. You will benefit from the large yard space that offers plenty of parking for clients and employees. The office and reception spaces have all been updated with fresh paint and new vinyl plank flooring. The expansive 5,000 sq ft shop area is equipped with 2 power 14'x18' overhead doors, a 1,000 sq foot mezzanine for extra offices or storage, brand new energy efficient LED lighting, and floor drains. Lots of room and easy access for large vehicles and equipment. A fenced compound for additional secure storage space is located at the the north end of the property as well. Move in ready with a quick possession available this property has everything you need! Schedule your viewing appointment today! (id:60626)
Royal LePage Formula 1
101 Springmere Drive
Chestermere, Alberta
***OPEN HOUSE, SATURDAY, JULY 5, 2025, 2 PM TO 4 PM *** Discover the perfect mix of elegance and comfort in this beautifully kept bungalow in the friendly community of Westmere. Its stunning brick exterior gives it a classic and attractive look. The large, insulated, heated garage is convenient and has plenty of space for your car/trucks. Able to accommodate 2 large vehicles. The storage room in this home is one of the largest I've seen!Inside, the home has an open and welcoming layout. Lots of windows let in sunlight, making the house bright and cheerful. The south-facing yard means the inside gets natural light all day long, making it feel warm and inviting. The house is fully finished with a walkout basement, giving easy access to the outdoors for gatherings or relaxing outside.Outside, you’ll see extensive landscaping with mature trees that create a peaceful and private little paradise. You can enjoy quiet moments surrounded by nature and greenery.The main floor features a spacious primary bedroom that serves as a comfortable retreat, complete with a 5-piece en-suite and a walk-in closet with ample storage. Two more bedrooms are perfect for a family or visitors. Laundry room on the main floor, making chores easier. The home has an upgraded in-floor heating system—separate valves allowing you to choose which section of the flooring you'd like heated. Imagine waking up each day in this beautiful home, with a view of the pond just beyond your backyard. You can enjoy your morning coffee on the patio or relax in the evening with the breeze. Two fireplaces allow you warmth on either floor. Beautifully crafted wet bar with room to add a bar fridge. Westmere is a mature and friendly community close to shopping, a golf course, and new stores and services currently being constructed down the road. Quick access to major roads makes travel easy. Contact your favorite realtor today and come view this well-loved, maintained, and cared-for home. (id:60626)
Lpt Realty
1410 Highway 3b
Montrose, British Columbia
Visit REALTOR website for additional information. RARE 5-acre property w/gorgeous modular home & New dream garage! 25min from Red Mountain. A covered entry leads to a bright & spacious home recently updated inc/ windows. Open concept kitch/dining/living. w/St.Stl appliances. A Irg master w/ ensuite & wic. 2 more spacious bdrms & a 2nd full bath. New stl clad 24x24 Garage w/200A elec, Radiant gas heat, waterproof interior w/floor drain great for detailing. Barn consists of 16x20 insulated & heated garage, 16x40 barn w/loft, 13x13 workshop, 10x40 storage area, 20x40 overhang/ kennel currently a chicken coop. A fenced paddock for animals & a *New home build site w/ approved septic & utilities in place completes this package. *Build your dream home or place another modular for family/rental income! Low Taxes! This property is worth viewing! (id:60626)
Pg Direct Realty Ltd.
5895 Collison Road
Vernon, British Columbia
Tucked away at the end of a quiet no-thru road in North BX, this inviting family home sits on a fully fenced 0.24-acre lot and checks all the boxes for comfortable, spacious living. With 5 bedrooms total—3 up and 2 down—there’s room here for the whole family, guests, or even a home office setup. The kitchen is a standout with modern updates, a big centre island perfect for gathering, and a window that frames the backyard beautifully. Step out onto the covered deck and take in the peaceful orchard views, or unwind in the hot tub after a long day. Downstairs, you’ll find a generous rec room, ideal for kids, teens, or movie nights. Natural light pours in through large windows, and the cozy wood-burning fireplace adds a welcoming touch on cooler evenings. Updates throughout include newer flooring, a stylish main bathroom with double sinks, and a fresh, clean feel that makes the home move-in ready. Outside, the yard is a summer dream—fruit trees, raised garden beds, a fire pit area, and plenty of space for kids and pets to roam. There’s even room for your RV or boat. Located in the sought-after BX Elementary catchment and just a short drive into Vernon, this is a family-friendly location with room to grow. Quick possession is available—this could be your next home sooner than you think! (id:60626)
Royal LePage Downtown Realty
197 North Shore Drive
Tiny, Ontario
Tucked into the trees in a sought-after area, this stylish 2-bedroom chalet style home offers the perfect blend of simplicity, privacy, and natural beauty. Set on 4.34 acres, the property is bordered at the rear by acres of untouched forest offering a serene, evergreen backdrop and a natural privacy screen that requires no upkeep. Whether you're downsizing, investing in a weekend getaway, or seeking a peaceful space to work from home, this property is a rare find. Inside, the home is bright and thoughtfully designed. The open-concept layout features a modern kitchen, cozy living space with a wood stove, full bathroom, laundry area, and two well-sized bedrooms. Clean finishes and large windows keep the interior light and connected to the outdoors. The grounds offer incredible perennial gardens, outdoor living areas, or just space to breathe. There's also a detached shed with a carport and a long driveway set well back from the road. Located within walking distance to Thunder Highlands Golf Club and the stunning Marks Point shoreline perfect for sunrise strolls. You're just a short drive to the ferry to Christian Island, 25 minutes to Midland or Penetanguishene, and 2 hours from the GTA. If you're dreaming of a quiet, well-built home surrounded by nature, 197 North Shore Drive might be exactly what you've been waiting for. (id:60626)
Revel Realty Inc
1093 Kushog Lake Road
Minden Hills, Ontario
Spacious Retreat on almost 1.3 Acres - A unique blend of comfort, character and income potential! Welcome to your dream retreat! Nestled on a picturesque lot with easy access off a paved, township maintained road, this stunning, environmentally conscious home offers over 3,200 sq ft of beautifully finished living space across 3 levels. With 3+1 bedrooms, 2 full, modern bathrooms and a thoughtful design throughout, this energy-efficient home is flooded with natural light and built for year-round comfort. Step inside to a show stopping, open concept main floor, featuring a soaring vaulted ceiling, gorgeous floor to ceiling natural granite fireplace with a propane inserted; and expansive windows framing the views of the surrounding forest. A sliding glass door walkout leads to a large deck and stone patio- perfect for entertaining or soaking in the peace and privacy of your landscaped backyard. Upstairs, the private primary suite is a true sanctuary with a walk-in closet, luxurious soaker tub, private bath and a cozy sitting area that overlooks the great room below. The fully finished walk out basement is warm and inviting with a WETT certified wood stove set on a granite hearth, a spacious workshop/storage area, and 2 bonus rooms, ideal for a home office, gym, craft room , or an extra bedroom. Outside , you'll find ample level parking, a double attached carport, and a versatile barn with electricity and water- perfect for hobbyists, storage or small scale farming. The location is ideal with hiking and snowmobile trails in the area and a public boat launch to Kushog/Boshkung Lakes right at the end of the road. And here's the bonus: this home comes with Hydro One Solar Contract ( Until 2030) that would generate a strong supplementary annual income of 80.2 cents/Kwh, and eco-friendly feature that when working at full capacity pays you back! This property checks all the boxes and the peace and tranquility that surrounds you will set your heart at rest! (id:60626)
Century 21 Granite Realty Group Inc.
6 Bayside Road
Tiny, Ontario
Beach days, quiet evenings, and that finally home feeling this property has it all.With 4 bedrooms and 3 bathrooms, this two-storey home is tucked into a peaceful, tree-filled lot bursting with perennials, and it backs directly onto one of Georgian Highlands private, member-only beaches. Just steps from the water, but without the crowds its the kind of privacy and access thats hard to find.Theres a covered front porch perfect for morning coffees, and a back deck made for summer evenings. Inside, youll find forced air gas heating, central air, and Bell Fibe high-speed internet, so whether you're working remotely or just relaxing at home, youre set up for comfort and connection all year round.Whether you're looking for a full-time home or a weekend escape, this place makes it easy to settle in, slow down, and soak up the beauty of life by the bay. (id:60626)
Revel Realty Inc
4372 Ontario Street
Lincoln, Ontario
Welcome To This Beautiful 2-Storey, Newly Renovated Victorian Century Home. The 66'x 165'Lot Is Surrounded By Mature Trees Spacious Enough To Accommodate A Garden, Inground Pool Or Kids Playhouse. This Property Is Walking Distance To Downtown Main Street & Amenities. Featuring A Side Entrance/ Walk Out Mudroom To The Main Floor, Open Concept Layout. Brand New Vinyl Flooring Throughout The Home Including Bedrooms, Ceramic Tiles In The Bathrooms, Berber Carpet On The Staircase And A Modern Touch Of Freshly Coated Paint Throughout. Bedroom On The Main Floor Can Be Converted To An Office Space. New Shingle Roof In 2022. Don't Miss This Incredible Opportunity! (id:60626)
Rare Real Estate
4605 42 St
Stettler Town, Alberta
COURT ORDERED SALE. Functionality: Current warehouse and mixing plant configuration is ideally set up for concrete manufacturing services plus can accommodate a variety of other industrial uses. Location: Situated in an established industrial neighbourhood in East Stettler with easy access onto major Highways 12 and 56. Loading: Multiple overhead doors into shop area. Site Size: Only 3.49%± site coverage ratio allows for future building expansion or ample secured/gravelled yard storage (1.84 acres±). Equipment: Concrete mixing plant included in the sale price. (id:60626)
Nai Commercial Real Estate Inc
7 - 5100 Plantation Place
Mississauga, Ontario
Very Bright Two Bedroom, Three Washroom, Open Concept Stacked Townhouse by Daniels In Most Desirable Area Of Central Erin Mills. Two Car Parking, One in garage and One On Driveway. Nice Open View, In The Heart Of Erin Mills. Two Master Bedrooms Both With Full Washroom Ensuites and Walk In Closets. Very Clean, Large Kitchen, Walking Distance To John Fraser/Saint Aloysius Gonzaga School, Erin Mills Town Center Mall, Minutes To Highway 403. Close To Bus Stop, Credit Valley Hospital, Shopping and Groceries. Ready to move-in, excellent opportunity for first time home buyers or investors. (id:60626)
Ipro Realty Ltd.
295 Sixmile Ridge S
Lethbridge, Alberta
Pristine Custom built Bi level home with Huge Primary bedroom over garage, massive walk in closet, extra large 5 piece ensuite, 3 sided fire place in the primary bedroom, large soaker tube, balcony off bedroom. Main floor laundry, open floor plan, many executive upgrades, granite counters, fire place, 2 more bedrooms and a large deck. Down stairs is suited with separate laundry, private walk out entrance and 2 more bedrooms, great for a large family, mom and dad suite or revenue income. (id:60626)
RE/MAX Real Estate - Lethbridge
906 Macleod Trail Sw
High River, Alberta
This 1550 square foot bungalow has a triple garage and is fully finished. It has a great location in the old West End of High River walking distance to downtown, Spitzee School, High River Hospital and the Beachwood Nature Preserve. The main floor is a modern open plan with 9’ ceilings, quality LVP flooring, and a big laundry & mudroom. Kitchen finishing includes quartz counters, under-mount sink, countertop lighting, beautiful tilework, and lots of storage space. Deluxe appointments in the master suite include built in cabinetry in the walk-in closet, a large full tiled glass shower and a freestanding soaker tub. The lower level has three bedrooms plus a very large family room with a built-in wet bar. There are many extras including a 16’ deck, and two fireplaces. Please click the multimedia tab for an interactive virtual 3D tour and floor plans. (id:60626)
RE/MAX Southern Realty
198 Jacob Street
Tavistock, Ontario
2022 built SINGLE FAMILY HOME. Welcome home to 198 Jacob street E in Tavistock. Love country living without being away from the city. It's only around 22 minutes from THE BOARDWALK IN WATERLOO and SUNRIZE PLAZA IN KITCHENER & 15 minutes to Stratford. This 2022 built detached home features over 2200 square feet of living space, has a premium lot value with extra deep lot size and it comes with lots of natural light, 9 ft. ceiling, Laminate in the main floor, granite countertop in Kitchen with custom built cabinets and much more. Upstairs there are 4 bedrooms and a great sized Master bedroom with 5pc Ensuite. This is located in great family friendly neighborhood and close to schools, parks, Hwy.8, shopping and much more. This beautiful home has a lot to offer. Book your private viewing today. $15,000 extra paid by the owner for this premium lot (id:60626)
RE/MAX Real Estate Centre Inc.
62 Garden Drive
Barrie, Ontario
Welcome to 62 Garden Drive in Barrie's family-oriented Allandale Heights neighborhood! This solid, all-brick 2-storey home offers 3+1 bedrooms and 3 bathrooms, making it an ideal choice for growing families or multi-generational living. The spacious main floor features an open concept kitchen and dining area with patio doors leading to a private, fenced backyard - perfect for entertaining or enjoying the outdoors. Hardwood and laminate floors flow throughout, and a welcoming foyer with a conveniently located powder room greets you at the entrance. Upstairs, you'll find three generously sized bedrooms, including a primary bedroom with walk-in closet and 2-piece ensuite, along with a full 3-piece bath for the kids. The finished basement offers a 4th bedroom and a large recreation area, providing plenty of room for teens, guests, or flexible living space. The attached oversized single-car garage offers added storage and convenience. Driveway parking for two additional vehicles. Located just minutes from schools, GO Station, waterfront, and major commuter routes, this home offers an ideal blend of convenience and lifestyle. Updates and value are evident throughout the neighborhood, with recent nearby sales showcasing the long-term value of this street. This affordable family home presents the perfect opportunity to settle into a well-established community known for its mature trees, quiet streets and close proximity to parks, schools, and amenities. Don't miss out on the opportunity to own a solid home in this prime, family friendly location! (id:60626)
One Percent Realty Ltd. Brokerage
311 Woolwich Street Unit# 37
Waterloo, Ontario
Located in a highly sought-after community, this stunning 3-storey home is just 4 years new and offers a perfect blend of modern living and thoughtful design. Nestled beside Kiwanis Park and a dog park, the neighborhood is peaceful and scenic. The home features premium finishes throughout, including sleek quartz countertops in the kitchen and all bathrooms, a glass shower in the primary ensuite, stylish vanity in the powder room, tiled kitchen backsplash, upgraded sink and faucet, light-filtering curtains, and more. The bright and airy main-floor office is ideal for working from home. Step into the backyard and enjoy uninterrupted views of a protected green space — a serene setting perfect for sunsets and relaxation. The community offers parks, ample visitor parking, and is conveniently located just over 10 minutes from the University of Waterloo, major grocery stores, and Highway 8. With low maintenance fees covering lawn care and community management, this property offers excellent value. Rim Park is also nearby, featuring soccer fields, hockey rinks, volleyball courts, and other recreational facilities to support an active lifestyle. Whether you're looking for a place to call home or a smart investment, this property is an outstanding choice. (id:60626)
Solid State Realty Inc.
Reid Road Acreage
Prince Albert Rm No. 461, Saskatchewan
Country living at its finest—with breathtaking views! This stunning custom-built home offers 2,835sqft of thoughtfully designed living space, featuring 4 bedrooms, 3 bathrooms, triple attached garage, all set on 10 beautiful acres just minutes from town. The combination of 10-foot ceilings and oversized windows floods the main level with natural light, creating a perfect balance of warmth and comfort throughout the home. The open-concept design features a chef’s kitchen complete with a center island, breakfast bar, 6-burner gas range, ample cupboard space, walk-in pantry, and a charming copper farmhouse sink. The bright and spacious living room is anchored by a wood-burning fireplace, seamlessly flowing into a generous dining area. The primary bedroom offers stunning views, abundant natural light, a luxurious 5-piece ensuite, walk-in closet, and direct access to the deck. Two additional oversized bedrooms and a beautifully appointed 3-piece bathroom complete the main level. Enjoy two thoughtfully designed outdoor spaces that take full advantage of the breathtaking country views. The lower level showcases 9-foot ceilings and oversized windows, creating a bright and inviting space. It features a full kitchen suite, additional living room, bedroom, 4-piece bathroom, and a dedicated office. A spacious combined mudroom and laundry area provides convenient access to the triple garage. The main garage measures 30' x 26' with a drive-through bay, complemented by an additional 14' x 22' bay. Other notable features include: city water, central air, pump out, led lighting, and so much more. This can be #yourhappyplace. (id:60626)
Exp Realty
1445 Cedar Point Road
Tiny, Ontario
Tucked away on a secluded 1.2-acre lot, this one-of-a-kind log home offers the perfect blend of rustic charm and peaceful living. If you're seeking space, privacy, and potential, look no further. Inside, you'll find a warm and inviting layout featuring a kitchen, cozy living room with fireplace, 3 bedrooms, and 3 bathrooms. Whether you're enjoying quiet nights in or hosting guests, this home has the space and comfort to accommodate your lifestyle. Outside, a large shop/garage provides plenty of room for hobbies and storage. Bonus: This property also generates extra income from a new Rogers tower, inquire for more details. Located in a serene setting, this is a rare opportunity to own a private retreat with both character and income potential. Don't miss out - call today to learn more! (id:60626)
RE/MAX Georgian Bay Realty Ltd.
23338 122 Avenue
Maple Ridge, British Columbia
INVESTOR, BUILDERS, or Families looking to expand! This home is a 4-bedroom, 1-bathroom half-duplex located in the heart of Cottonwood! Sitting on a spacious corner lot, this property offers incredible future development potential, with city approval for a triplex or duplex with garden suites. Perfectly postioned just seconds from the Abernathy Connector and Dewdney Trunk Road, this home provides easy access to schools, parks, shopping and transit. Can be purchased with the other side, this is a fantastic opportunity for investors, builders, or families looking to expand. Don't miss out on this rare find - call today for more details! (id:60626)
Royal LePage - Brookside Realty
10 Spruce Lane
Boutiliers Point, Nova Scotia
Wonderful turn-key home package being offered for this finely crafted new home design which will feature exceptional styling and wonderful curb appeal. Spruce Lane is a wonderful neighbourhood and located near beaches only 10 minutes to all amenities. Features of this new home design will include hardwood stairs, tech ready pkg, upgraded trims and finishes. This home plan design enjoys site lines extending from room to room, a deluxe master-suite with walk-in and ensuite, modern kitchen which will feature a walk in pantry and large prep/seating island, large bright family room and attached heated garage. Start fresh and buy new! Peace of mind for years to come as numerous warranties are included. Advanced materials, new technology, 8 year warranty, more secure and worry free. 10 Spruce Lane is a beautiful lot loacted at the end of a quiet lane in sought after Boutiliers Point. Large portfolio of home plans are available for this lot. (id:60626)
RE/MAX Nova (Halifax)

