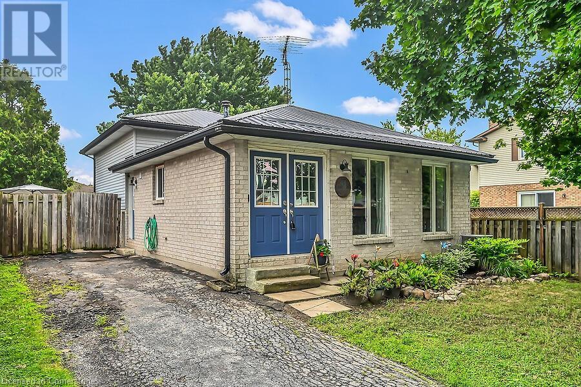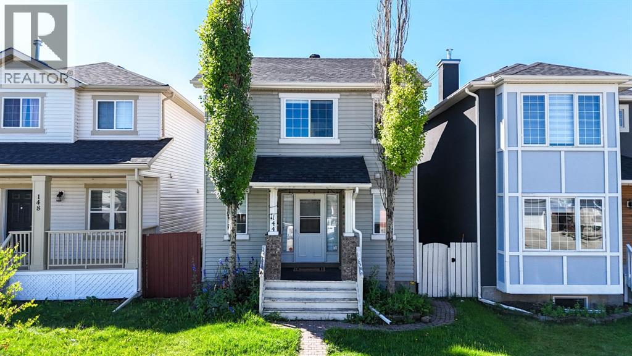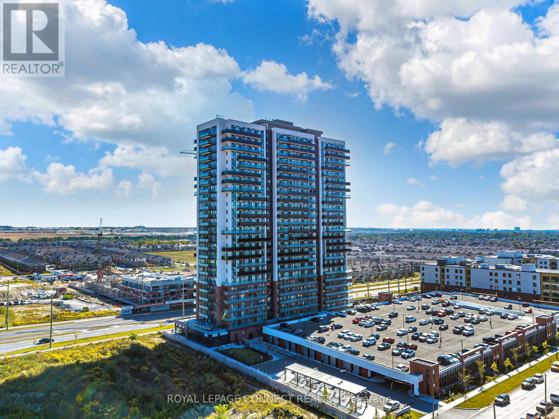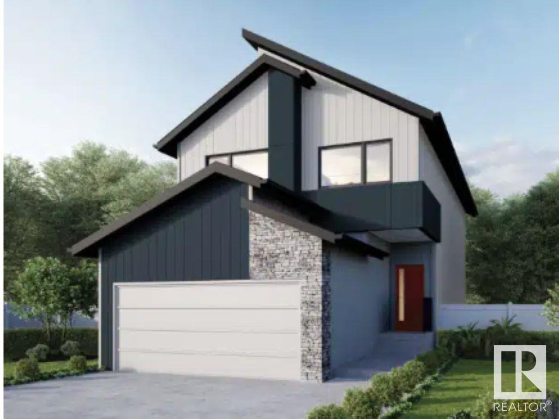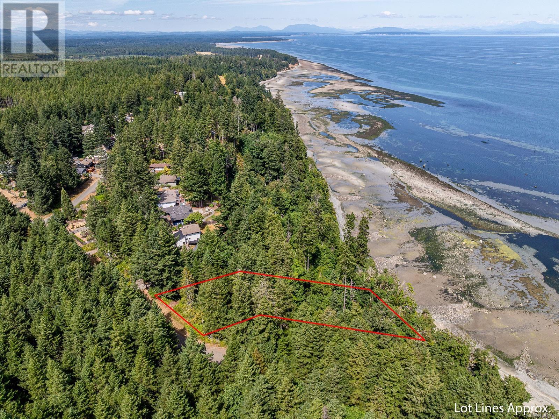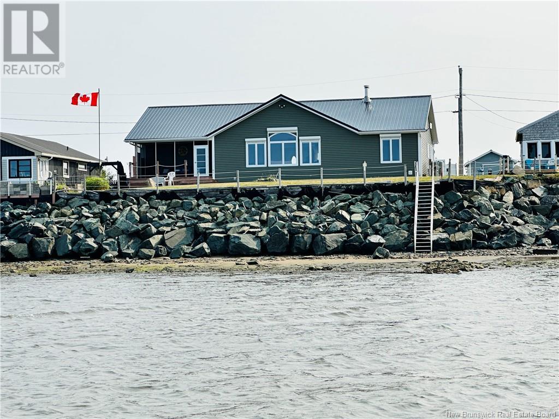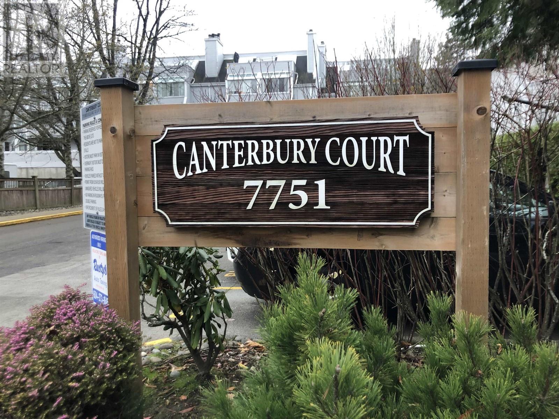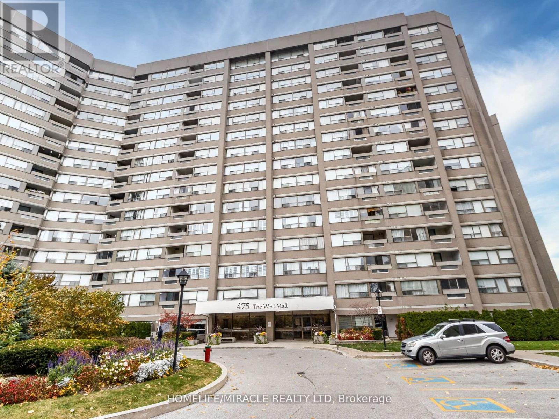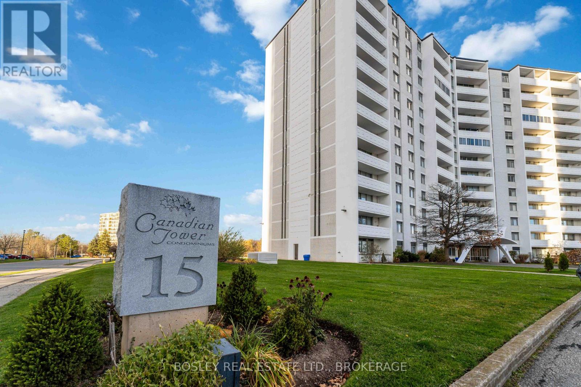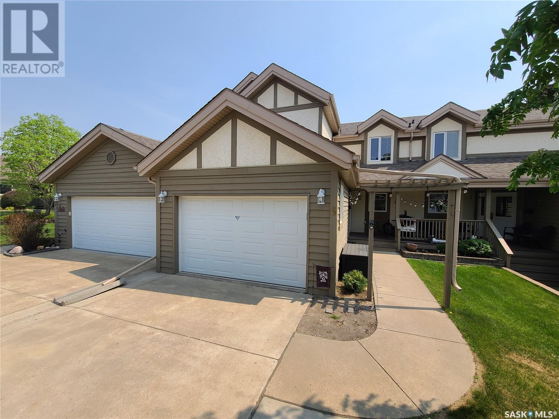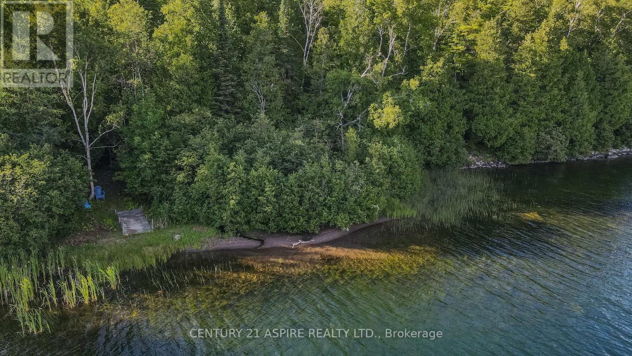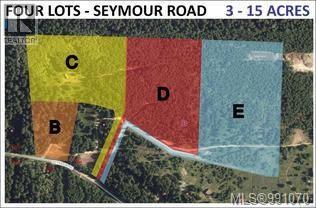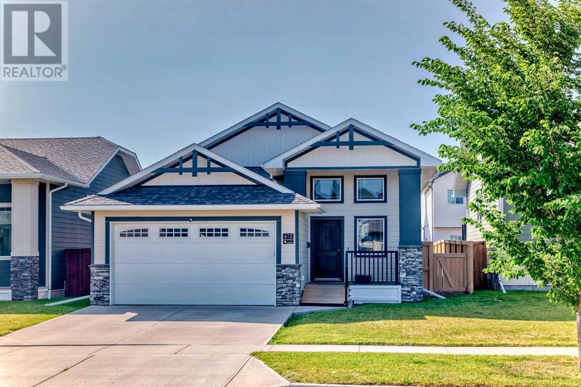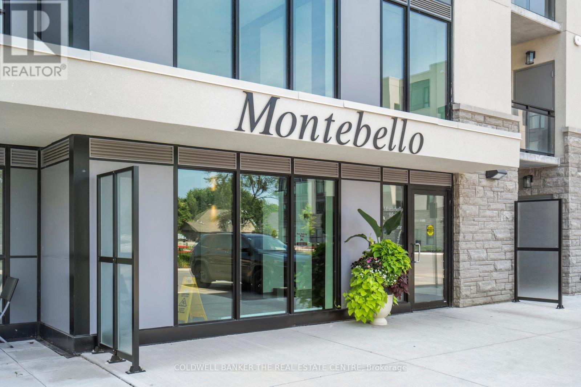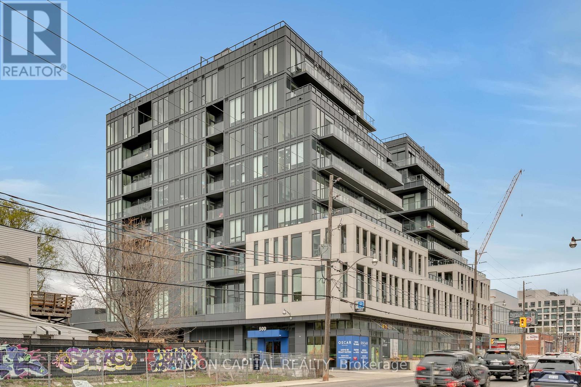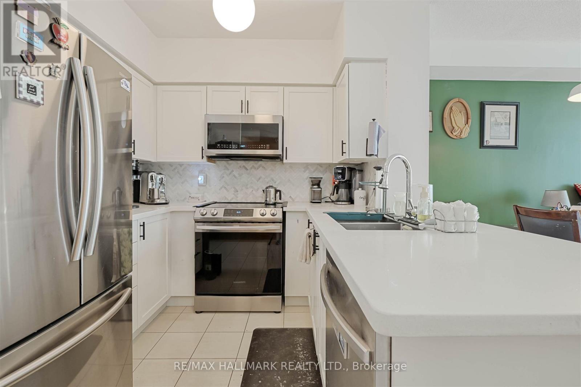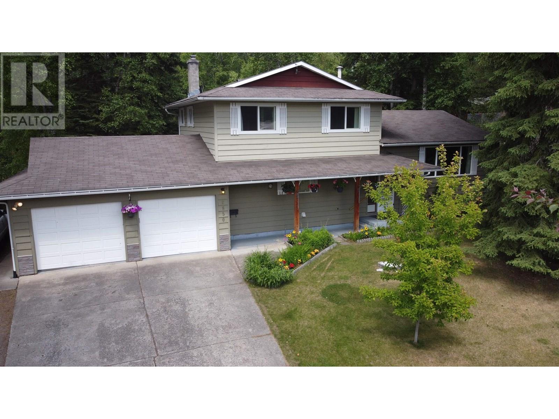6008 13 Av Sw
Edmonton, Alberta
Welcome to this beautifully cared-for home in a quiet, family-friendly community of Walker. Inside, you’ll find gorgeous feature walls, a spacious open-concept layout, and newer appliances throughout. The kitchen is a true standout with a large island, huge walk-in pantry, and plenty of room to entertain. Stay comfortable year-round with central A/C, and cozy up in the winter by the GAS fireplace. The FULLY FINISHED BASEMENT offers extra living space with large windows. The beautifully landscaped yard features a fire pit, perfect for relaxing or hosting friends. This home blends style, comfort, and functionality. Close to all amenities. (id:60626)
Maxwell Polaris
3 Marshall Road
Haldimand, Ontario
Here is a sandy beach lakefront opportunity in a very private setting. Large lot with a 2022 permit to build a new cottage and a 2025 poured concrete pier foundation in place, older septic system and older concrete cistern also in place. The lot is accessed via a Row over a private lane from the end of Marshall Road where it meets the lake. Also included are the blueprints and site plan from 2022 for a 2 storey 2,088 square foot cottage with wraparound verandah. (id:60626)
Royal LePage State Realty
3 Marshall Road
Haldimand, Ontario
Here is a sandy beach lakefront opportunity in a very private setting. Large lot with a 2022 permit to build a new cottage and a 2025 poured concrete pier foundation in place, older septic system and older concrete cistern also in place. The lot is accessed via a Row over a private lane from the end of Marshall Road where it meets the lake. Also included are the blueprints and site plan from 2022 for a 2 storey 2,088 square foot cottage with wraparound verandah. (id:60626)
Royal LePage State Realty Inc.
70 Sprucedale Avenue
Madawaska Valley, Ontario
Welcome to this beautifully maintained 3-bedroom, 3-bathroom bungalow with a finished basement and 1 car attached garage, offering ample space for comfortable living. The main floor features a spacious layout, including main floor laundry with a powder room for convenience. The open-concept kitchen boasts loads of counter and cupboard space with center island, seamlessly flowing into the generous dining area, perfect for gatherings. The bright and inviting living room provides the perfect space to unwind, while all three bedrooms are conveniently located on the main floor. The primary bedroom offers direct access to the full bathroom through a cheater door for added privacy. The finished lower level includes a large utility/storage room, a huge rec room, a 3-piece bathroom, and plenty of space to add a 4th bedroom if desired. Step outside to enjoy the newer deck off the back entrance, ideal for those BBQ evenings. Recent updates include shingles replaced around 2021, water tank (2022), and fresh paint throughout. The homes exterior features a beautiful stoned front, with vinyl siding around the sides and back for low-maintenance living. Located within walking distance to schools, recreation, and shopping. Barry's Bay is surrounded by many lakes and trails, great for hiking, ATVing, mountain biking, snowmobiling, and fishing. For the golf enthusiasts, Homestead at Wolfridge Golf Course is just 15 min away. If you are searching for your new home, this property, located in Barry's Bay's sought-after Sandhill Subdivision is a must see. Enjoy the convenience of a quick closing if desired. (id:60626)
Century 21 Aspire Realty Ltd.
168 Cambria Road
Strathmore, Alberta
Step into this beautifully maintained home that offers both sophistication and functionality. Perfect for family living and entertaining, this home is full of features to elevate your lifestyle. As you enter, you're greeted by 12 ft ceilings and an abundance natural light. The spacious and open main floor exudes warmth and style. Notice the updated kitchen featuring: custom cabinetry, granite countertops, an upgraded kitchen sink and designer backsplash. The upper floor offers three generously sized bedrooms, including a tranquil primary retreat complete with a refreshed 3-piece ensuite. The upper floor includes a 4 piece bathroom perfect for guests or family. The fully developed lower level provides additional living space. It includes a fourth bedroom and a 2-piece powder room. This area is perfect for family activities, or guest accommodations. The backyard is your own private sanctuary, complete with a pergola, low-maintenance landscaping and a spacious deck that creates a peaceful setting. This home is complete with an oversized, heated double detached garage with subpanel, underground sprinklers, air conditioning and so much more! This family-friendly neighborhood is perfect for a growing family, offering top-rated schools within walking distance, convenient local shopping, and beautifully maintained parks. Do not miss your opportunity to view this immaculate home! (id:60626)
Cir Realty
44 Ravine Crescent
Townsend, Ontario
Welcome to this beautifully renovated 4-level backsplit located in the quiet, family-friendly community of Townsend. Just a short 40-minute drive to Hamilton, Brantford, and Highway 403, this home offers the perfect blend of small-town charm and commuter convenience. Step through newer double front doors into a spacious foyer featuring a barn board accent wall and stylish wall hooks—setting the tone for the thoughtful design throughout. The open-concept main floor boasts continuous laminate flooring, oversized windows for plenty of natural light, updated lighting, a spacious living and dining area, and a stunning kitchen renovated in 2020. Highlights include a large eat-at peninsula, soft-close cabinetry, white subway tile backsplash, stainless steel appliances, and a dedicated coffee bar. Upstairs, you'll find the primary bedroom, two additional bedrooms, and a beautifully renovated 4-piece bathroom complete with both open and closed storage. A convenient side entrance provides easy access to the driveway and backyard—ideal for BBQs and perfect for potential in-law or separate suite setup, thanks to direct access to the lower levels. The lower level offers a bright and inviting family room with above-grade windows and a cozy wood-burning fireplace, along with an updated 2-piece bathroom and a laundry room with sink and storage. The basement features a large unfinished storage room with built-in shelving, a utility room, and a bonus room currently used as a bedroom. The fully fenced backyard is perfect for relaxing, entertaining, or enjoying quiet moments at the start or end of your day. A durable metal roof adds long-term value and peace of mind. Don't miss your chance to own this move-in ready gem in one of Townsend's most desirable areas. (id:60626)
RE/MAX Escarpment Realty Inc.
1269 Eagle Crescent
Peterborough West, Ontario
Lovely sought after area of Peterborough, this fabulous location backs onto a ravine/park/greenspace and no neighbors' behind. This 2 bedroom townhouse has attached garage and newly finished front sitting area for morning coffee. Enter large open foyer, new flooring in both bedrooms, spacious Primary bedroom with walk-in closet and bright 2nd bedroom, both are next to the 4pc bath. Kitchen offers mega cabinets and counter space, new microwave/exhaust fan and sink faucets. Many kitchen drawers. Large laundry closet off hallway for your main floor convenience. All 5 appliances are included. Amazing year round views from living and dining area with patio doors to walk out and pergola on rear deck, sit and enjoy. Basement has high ceilings to finish to your liking, has rough-in for 2nd bath. (id:60626)
Royal LePage Proalliance Realty
144 Saddlecrest Place Ne
Calgary, Alberta
Welcome to 144 Saddlecrest Place NE, a well-maintained detached home tucked into a quiet, family-friendly neighbourhood. With 4 bedrooms, 2.5 bathrooms, a fully finished basement, and a double detached garage, this property offers a comfortable and functional layout for everyday living. The main floor features a bright and open design with a welcoming living room, a modern kitchen with stainless steel appliances, and a spacious dining area ideal for family meals or entertaining. A two-piece bathroom and a versatile front den offer added flexibility, perfect for a home office, reading nook, or play area. Upstairs, you’ll find three generously sized bedrooms, including a primary suite with a walk-in closet, along with a full bathroom. The fully finished basement includes a large recreation room, a fourth bedroom, a full bathroom, laundry, and plenty of storage ,ideal for families needing extra space. Step outside to a private, fenced backyard with a large deck and access to scenic walking paths. Located close to parks, shopping, and transit, this inviting home offers the perfect blend of comfort, practicality, and community living. (id:60626)
Maxwell Central
718 - 2550 Simcoe Street N
Oshawa, Ontario
Experience modern living in this stylish 2-bedroom, 2-bathroom condo in North Oshawa's sought-after Windfields community! This unit features a split-bedroom layout for enhanced privacy with a bright, open-concept living area and 718 sq ft of thoughtfully designed space. Soak in breathtaking sunset views from your expansive 147 sq ft west-facing balcony, perfect for relaxing or entertaining. The contemporary kitchen is both stylish and functional, equipped with stainless steel appliances, quartz countertops, and a modern backsplash. Durable, low-maintenance vinyl flooring throughout adds both practicality and contemporary appeal. The primary bedroom has a private 2-piece ensuite, while the second bedroom enjoys easy access to a 4-piece family bath. This Tribute-built condo offers exceptional amenities, including two fitness areas with cardio, weights, yoga/stretch, and a spin studio, a rooftop terrace with BBQs and lounge seating, a games room, a theatre, a business centre with a lounge and boardroom, a social lounge with free Wi-Fi, and guest suites. Residents also benefit from concierge services, security, visitor parking, bike storage, and a dog park. Conveniently located in the heart of Windfields, this vibrant North Oshawa community is just minutes from Ontario Tech University and Durham College. It has easy access to Hwy 407, major transit routes, shopping, dining, and entertainment. Enjoy the convenience of Costco, Freshco, Starbucks, and popular eateries like The Canadian Brewhouse - all within walking distance. This lovely condo, complete with an included surface parking spot, is the ideal mix of urban convenience and modern comfort. Don't miss your chance to call this home - book your showing and see it today! (id:60626)
Royal LePage Connect Realty
44 Ravine Crescent
Haldimand, Ontario
Welcome to this beautifully renovated 4-level backsplit located in the quiet, family-friendly community of Townsend. Just a short 40-minute drive to Hamilton, Brantford, and Highway 403, this home offers the perfect blend of small-town charm and commuter convenience. Step through newer double front doors into a spacious foyer featuring a barn board accent wall and stylish wall hooks setting the tone for the thoughtful design throughout. The open-concept main floor boasts continuous laminate flooring, oversized windows for plenty of natural light, updated lighting, a spacious living and dining area, and a stunning kitchen renovated in 2020. Highlights include a large eat-at peninsula, soft-close cabinetry, white subway tile backsplash, stainless steel appliances, and a dedicated coffee bar. Upstairs, you'll find the primary bedroom, two additional bedrooms, and a beautifully renovated 4-piece bathroom complete with both open and closed storage. A convenient side entrance provides easy access to the driveway and backyard ideal for BBQs and perfect for potential in-law or separate suite setup, thanks to direct access to the lower levels. The lower level offers a bright and inviting family room with above-grade windows and a cozy wood-burning fireplace, along with an updated 2-piece bathroom and a laundry room with sink and storage. The basement features a large unfinished storage room with built-in shelving, a utility room, and a bonus room currently used as a bedroom. The fully fenced backyard is perfect for relaxing, entertaining, or enjoying quiet moments at the start or end of your day. A durable metal roof adds long-term value and peace of mind. (id:60626)
RE/MAX Escarpment Realty Inc.
157 Garneau Ga
Spruce Grove, Alberta
Welcome to the Entertain Impression 20 by award winning Cantiro Homes! You love making a standout impression, always putting your best foot forward when guests arrive. You're proud of your home and you're not afraid to show it off! You elevate your hosting game by thinking of every tiny detail, like handwritten name plates, lush floral arrangements, and a chef-inspired menu with drinks to match. The Entertain Impression 3 bedroom 2.5 bathroom home offers the perfect combination of wow factor and function. It features an oversized kitchen island and a large dedicated dining space that's perfect for prepping and showcasing meals. There's also an upstairs recreation room for casual gatherings or a place for the kids to party on their own. This home truly stands out with its Brownstone Elevation, an electric fireplace, side entry for future suite potential, and beautiful glass rail. Close to pond/walking trails and quick commute to Edmonton. Photos represent the model -layout and finishes may differ. (id:60626)
Exp Realty
19 Berwick Street
Stirling-Rawdon, Ontario
Welcome to your next chapter in the beautiful community of Stirling just 2 hours from Toronto and offering the perfect blend of comfort, style, and small-town charm. Step inside to find an inviting open-concept main level filled with natural light and gleaming hardwood floors. The kitchen is both stylish and functional, featuring a dedicated prep area, premium appliances, and a layout designed for everyday living & entertaining. A show-stopping light fixture sets the tone in the dining area, adding warmth and sophistication to your gatherings. Thoughtful upgrades are found throughout the home, including custom California closets, upscale window treatments, and smart storage solutions that elevate both form and function. The spacious primary bedroom includes a walk-in custom-designed closet and a private ensuite, while a second bedroom and a well-appointed laundry room with inside access to the garage complete the main floor. The fully finished lower level offers even more living space with a cozy family room, a third bedroom, a flexible office or storage room, and additional storage areas to suit your lifestyle. Step outside to your own private oasis - a beautifully landscaped backyard with a large deck, perennial gardens, an irrigation system, and generous green space perfect for relaxing or entertaining. Curb appeal shines with the timeless charm of the brick exterior, while the location offers unmatched community amenities. Stirling is a vibrant and growing village known for its strong sense of community, family-friendly programs, and annual events like the Stirling Agricultural Fair and Santa Claus Parade. You'll also find a new public school, a renovated arena and library, and a dedicated volunteer fire department led by a full-time Fire Chief - a testament to the community's commitment to quality living. This isn't just a home - its a lifestyle in one of the areas most desirable neighbourhoods. Come see what makes Stirling such a special place to call home. (id:60626)
Exit Realty Group
257-259 King Street W
Prescott, Ontario
A rare opportunity to own two office OR retail spaces AND four residential rental units (circa 1950) has arrived in Prescott. 257-259 King Street has never been on the market until today. The two renovated side-by-side office or retail spaces offer 1,080 sq. ft and 1,352 square feet. #257 offering 1,080 sq. feet consists of: a large open concept office space with 3 work spaces, storage, and two private offices. #259 offering 1,352 sq feet , currently offers a large foyer/waiting area, main desk, 2 private offices and a large board room, along with additional storage areas. Whatever your vision is ... a shoe store, clothing outlet, or an office, it can all be easily accommodated. Built on slab, this building is efficiently heated by a brand new boiler system (2023). For the cooling, two heat pumps provide the air conditioning (one in each office space), and were installed in (2022). Above the two office spaces, there are 4 residential units, with a separate entrance (and back fire escape). These units consist of: (2) bachelor apartments, (1) one bedroom unit, and (1) two bedroom unit. One of the bachelor units and the two bedroom units capture views of the majestic St. Lawrence River. The apartments all have hardwood flooring that is still in very good shape. Behind this building, there is a parking area that can accommodate 4-6 spaces (depending on vehicle size and positioning). There is a separate access to the boiler & electrical room. With what it costs to build in today's market, you couldn't build this building at this listing price. Financials will be shared to serious and qualified buyers only - NDA must be signed. This building is located close to highways 401, 416 and #2. 5 minutes from the USA International border. (id:60626)
Royal LePage Proalliance Realty
Lt 15 Serenity Dr
Merville, British Columbia
Serenity on Serenity drive. Set on 1.16 acres of high bank waterfront, Lot 15 is a peaceful, forested escape where nature takes center stage. Towering evergreens offering privacy and a sense of calm, while a meandering trail leads through the trees to a secluded sandy beach—perfect for quiet moments by the ocean. This unique lot includes access to a community water system, giving you a head start when it comes time to build. Inquire for more information. Come walk the trail, breathe in the salty air, and imagine the life you could build here. Serenity is more than just the name—it’s the feeling you get when you arrive. (id:60626)
Engel & Volkers Vancouver Island North
34 Fowlie Lane
Miramichi Bay, New Brunswick
Stunning Waterfront Home in Miramichi Bay, Offered - Low $500,000s Welcome to this exceptional single-family residence located in the peaceful coastal community of Bay du Vin, nestled along the scenic shores of Miramichi Bay, New Brunswick. This beautifully modern home offers the rare combination of tranquil waterfront living and convenient access to town amenities. Property Features: 3+1 Bedrooms spacious and versatile layout ideal for families or guests Waterfront Lot panoramic ocean views with both sunrise and sunset landscapes Modern Construction contemporary finishes, open-concept design, and abundant natural light Peaceful Location enjoy year-round fresh ocean air, in a quiet, nature-rich setting Affordable Luxury competitively priced, low $500,000 range Set on a generous oceanfront lot, this home captures the essence of coastal living. Whether you're enjoying your morning coffee on the deck or watching the sun dip below the horizon, every moment here feels like a retreat into natures beauty. Located just 20 minutes from Miramichi, the property offers quick access to a full range of urban conveniences including shopping centers, restaurants, schools, and community facilities. It's an ideal location for retirees looking for peace and space or for nature enthusiasts seeking an inspiring year-round residence. This is a unique opportunity to own a well-appointed home in one of New Brunswicks most picturesque coastal communities. (id:60626)
Exit Realty Specialists
217 7751 Minoru Boulevard
Richmond, British Columbia
Spacious & quiet east facing 2 bedroom 2 bathroom apartment with East facing balcony close to Richmond High School. Central location. Features include in-suite laundry ,Swimming pool & gym . Parking #120. Additional parking stall can be obtained from Strata Company for 25$/Month permitted by strata . Measurement from strata plan, buyers verify if important. (id:60626)
Royal Pacific Riverside Realty Ltd.
2108 - 208 Enfield Place
Mississauga, Ontario
Welcome to Unit 2108 at 208 Enfield Place - a spacious and well-maintained 2-bedroom, 2-bathroom condo in the heart of Mississauga! This bright unit features a functional layout with a generous living and dining area, ideal for comfortable living. The primary bedroom includes a walk-in closet and a 3-piece ensuite. Located in a highly sought-after building offering premium amenities including a business centre, rooftop deck, card room, penthouse lounge, gym, indoor pool and sauna, massage room, media room, billiard room, party room, meeting room, garden. Just steps to Square One, public transit, schools, parks, and major highways. A perfect blend of convenience and lifestyle! (id:60626)
Luxe Home Town Realty Inc.
66 Alexander Dr
Leduc, Alberta
Pride of ownership is reflected throughout this No Pet/None Smoking, 1.5 Story home on a finished basement. The bright open floor plan is super functional with the kitchen as the heart of the home. It has an abundance of rich oak cabinets, a corner pantry and ample counter top perfect for cooking & entertaining. The front sunken living room, provides versatile space for entertaining guests. The primary bedroom boasts an ensuite with a large shower. Through the Patio doors is a newer back deck—ideal for morning coffee or evening BBQs overlooking the immaculate yard w/raised garden beds, perennials, Evans Cherry tree & so much more. The fully finished basement, has a full bath, a cedar room, & an abundance of open floor space with room to design the space to suite your needs. The oversized, double attached insulated, heated garage has an 8' Overhead door and 220 wiring, H/C water tap. Some upgrades/reno's include: Eavestrough 2022, Garage door & Furnace 2019. (id:60626)
RE/MAX Real Estate
510 - 475 The West Mall
Toronto, Ontario
Prime Location! Step into this carpet-free, stunning 2-bedroom unit featuring an enclosed balcony with a wide, unobstructed view. The unit has one parking, new vinyl flooring, a quartz countertop in the kitchen, and porcelain finishes. The master bedroom is generously sized, offering a large walk-in closet and a 4-piece semi-ensuite. The enclosed balcony/solarium provides beautiful eastern views. This well-maintained building is conveniently located near highways 427, 401, and QEW, with easy access to public transit. It's also close to Michael Power Secondary School and Nativity of Our Lord Catholic Elementary School. Maintenances include all utilities cable and Internet.The enclosed balcony provides a beautiful eastern view including sunrise. This building has a Gym Room, Party Room, Billiards Room,, Sauna, Hot Tub (id:60626)
Homelife/miracle Realty Ltd
41 Faraday Gardens
Belleville, Ontario
Welcome to this charming 3-bedroom, 2-bath bungalow nestled in a friendly and established neighbourhood. This well-maintained home features an attached 1-car garage and a spacious, thoughtfully designed layout perfect for comfortable family living. Step inside to a bright eat-in kitchen with convenient glass door access to a two-tiered back deck, ideal for morning coffee or entertaining guests. The cozy living room boasts a warm natural gas fireplace, creating the perfect space to relax. Enjoy family meals in the inviting dining area and appreciate the ease of main-level laundry. The primary bedroom offers a peaceful retreat, complemented by a second bedroom and a 4-piece bathroom. Downstairs, discover a large rec room - perfect for movie nights or play space - a spacious third bedroom, a versatile office/den, an additional 4-piece bath, and a dedicated workshop for hobbies or storage. Outside, enjoy your own private oasis in the fully fenced yard, complete with a gazebo, two tiered deck, and plenty of space for gardening and outdoor enjoyment. All of this is just 5 minutes from downtown Belleville, the waterfront park, dog park, and Quinte Mall - offering the perfect combination of comfort, lifestyle, and convenience. (id:60626)
Exit Realty Group
102 - 15 Towering Heights Boulevard
St. Catharines, Ontario
Modern, Renovated, Turnkey 1,240 Sq. Ft. 3-Bedroom Condo in Prime South End St. Catharines.Experience the best of contemporary condo living in one of St. Catharines most desirable south end neighbourhoods. This beautifully updated 3-bedroom, 2-bathroom main-floor unit combines stylish renovations, house-like comfort, and unbeatable convenience,all within a well-maintained, pet-friendly, amenity-rich community.Step inside to discover refinished flooring, fresh neutral paint, and an open-concept layout that flows effortlessly from the spacious living area to the dining space. Main-floor living features higher ceilings, enhancing the spacious fee lit's like living in a house with the ease of condo life.At the heart of the home is a brand-new kitchen, designed with stainless steel appliances, ample cabinetry, a pull-out pantry, and the convenience of a built-in dishwasher. Enjoy the added benefit of a new in-unit stackable washer and dryer, eliminating the need to use the shared laundry room.Both bathrooms have been fully renovated, including a stylish main 4-piece bathroom with ceramic tile and a private 2-piece ensuite in the primary bedroom. Two additional bedrooms offer flexible space for family, guests, or a home office. The home is completed with all-new light fixtures and window coverings.Step outside to a large private balcony, perfect for morning coffee, an evening glass of wine, or simply relaxing with your pet. Located on the ground floor, just steps from a convenient side entrance, no stairs or elevators required.Residents enjoy a full range of amenities, including an indoor pool, fitness centre, games room, and party room.Situated just minutes from The Pen Centre, Brock University, parks, and public transit, this move-in-ready condo offers the perfect combination of lifestyle, location, and low-maintenance living.Don't miss your chance to own a fully renovated condo in one of St. Catharines most sought-after communities. (id:60626)
Bosley Real Estate Ltd.
6 Eagle View Way
Elk Ridge, Saskatchewan
Rare unit located in Elk Ridge Resort. Boasting 1,621 sq. ft., this 3-bedroom, 3-bathroom villa offers an amazing view of the Elk Ridge Lodge and pond, nestled in one of the most private and sought-after locations on the street. It is move-in ready and can serve as a family home or recreational property. As it is currently configured, it can easily sleep over 10 adults comfortably. On the main floor you will find a well-equipped kitchen, dining room, and cozy living room with a door to the elevated deck that overlooks the pond. The spacious master bedroom connects to a full bathroom through a walk-in closet, providing comfort and convenience. Upstairs, there are two additional bedrooms, another full bathroom, and a large loft, perfect as a bonus space for work, play, or relaxation. The lower level is highlighted by a spacious entertainment and bar area which is perfect for hosting friends and family. Also in the basement is a third full bath, utility room, and bonus storage room. The Villa has been well-maintained by the previous and current owners which can easily be seen as soon as you walk through. Elk Ridge Resort is a premier 4-season destination offering a 27-hole championship golf course, fine dining, all in close proximity to Prince Albert National Park. Don’t miss this rare opportunity to own a villa with a walkout and breathtaking views. (id:60626)
Choice Realty Systems
110 Pells Lane
Brudenell, Ontario
OWN YOUR OWN OUTDOOR ADVENTURE! Waterfront, acreage, ponds, trails...what more could you want in one parcel! This 45 acre wonderland has enjoyment for everyone. 90 feet of waterfront on beautiful, clean, spring fed Charlotte Lake. A 24'x36' 2 bay garage with metal roof and 14 ft high doors is located near 2330 Letterkenny Road entrance. This property also has a sugar shack structure closer to the waterfront. There are ATV trails througout this property for endless outdoor enjoyment. Boat, swim, kayak and canoe on the open space of Charlotte Lake or quietly enjoy many of the relaxing areas throughout your own magical space, including any of the 3 ponds right in the heart of this property. Everything you could ever want is combined altogether in this spectacular property. Access to this property is from 2330 Letterkenny Road or 110 Pells Lane. 24 hour irrevocable on all offers. Buyers must be accompanied by an agent to walk the property please. (id:60626)
Century 21 Aspire Realty Ltd.
104 - 610 Farmstead Drive
Milton, Ontario
A Wonderful, Builder-Upgraded 1 Bedroom Apartment With Terrace At 6TEN Condos In The Hills Of Glen Eden; A Prime Milton Neighbourhood. Enjoy An Open Concept Layout With 9' High Ceilings And Upgraded Vinyl Flooring. An Exceptional, Upgraded Eat-In Kitchen With Quartz Counter Tops, Upgraded Backsplash, Valance/Pendant & Undermount Lighting And Stainless Steel Appliances. Upgraded Insulation In The Unit. Very Spacious 4-Piece Bath, Upgraded Walk-In Shower With One Of A Kind Niche And In-Suite Laundry For Added Convenience. Steps From Milton District Hospital & Milton Sports Centre. Minutes From Milton GO Station. Hike Or Bike The Trails Of The Niagara's Escarpment's Beautiful Parks & Conservation Areas... The List Goes On! (id:60626)
First Class Realty Inc.
4158 6a St Nw
Edmonton, Alberta
Amazing FAMILY HOME in Maple! As you enter the front foyer you’ll be impressed with the OPEN CONCEPT and airy feel. The gorgeous HARDWOOD FLOORS flow throughout the main floor. The chef’s kitchen features DARK CABINETS to ceiling, Stainless Steel Appliances, Quartz Counter tops, Corner Pantry and a LARGE ISLAND big enough to seat four. The living room has a ton of natural light and a door to lead out to the backyard deck. Upstairs, the large Master bedroom boasts WALK-IN CLOSET and a SOAKER TUB in the ensuite. Two more bedrooms and a 4pc bath complete this level. The basement is FULLY FINISHED, with a cozy family room, 4th bedroom and bathroom and 9 ft ceilings. All this, plus HOT WATER ON DEMAND, Central A/C, a HUGE oversized TRIPLE GARAGE (24x36) with ATTIC STORAGE and PIE SHAPED LOT on a CORNER LOT. (id:60626)
RE/MAX Excellence
5709 Hanan Avenue
Niagara Falls, Ontario
This delightful, move-in ready 1.5-storey brick home sits on a quiet, well-kept street just steps from the shops and amenities of Lundys Lane. Set on a low-maintenance lot with a fenced backyard, detached garage, and mature trees offering privacy, the home has been tastefully renovated throughout. The main floor is bright and airy with an open-concept living and dining area, updated kitchen with new cabinets, counters, and backsplash, and a fully redone 4-piece bath. Features include new flooring, fixtures, shingles, interior doors (except rear), carpeted stairs, and fresh paint throughout. A large front window offers a charming view of a prideful neighbourhood, and the original brick wood-burning fireplace adds timeless character. Upstairs has a cozy loft vibe with two bedrooms, while the finished basement provides a spacious rec room, laundry, and storage. Conveniently located near schools, Clifton Hill, the QEW, US border, and Niagaras top attractions. (id:60626)
Century 21 Innovative Realty Inc.
None
Rural Red Deer County, Alberta
Perfect 25 acre private, gated piece of land minutes away from Glennifer Lake provincial parks for beach, swimming, paddle boating, and relaxing. Sylvan lake is also a short drive from this site. Open sky views with stunning nature views, sunrise and sunsets. Enjoy camping solo or with family and friends, lawn games, long walks, picnic meals and more. Amenities such as gas, groceries, historical landmarks, museums and ice cream store are minutes away by vehicle or bicycle. Currently, 5 acres are developed for personal enjoyment with trees, 2 storage sheds, garden option, stone/gravel fire pit, and 3 gravel trailer sites each with power, water and sewer for private ownership use. The other 20 acres are leased to a longtime local farmer who plants and harvests crops. Neighbors are fantastic. The large sceptic tank is new and has 2000 gallons with alarm. The water well was dug in 2024 and is 10 gpm 140 feet deep. Each site has 3 plug in power pedestals, one 30 amp for your trailer and 2 110 volt plug ins. 100 amp panel box was also installed for future development. Seller financing available. Realtor has interest in the property. No fees when you own your own land. Come see with amazing, private, family getaway. (id:60626)
Cir Realty
401 Welland Avenue
St. Catharines, Ontario
Welcome to 401 Welland Avenue a beautifully maintained bungalow situated in the heart of St. Catharines. Ideal for first-time buyers or those looking to downsize, this inviting 2-bedroom, 1.5-bath home blends charm, functionality, and flexibility. The bright galley-style kitchen flows effortlessly into the main living area, while convenient main floor laundry adds to everyday ease.The fully finished lower level is perfect for entertaining, complete with a custom bar setup and powder room and offers easy potential to add a third bedroom, creating even more living space to suit your needs. Step outside into your own private backyard retreat fully fenced and low maintenance, with a sundeck and mature trees providing the perfect spot to relax or host friends and family. 1.5-car detached garage offers ample space for parking, storage, or a workshop. All of this, located just minutes from the QEW, schools, transit, shopping, and amenities. Move-in ready 401 Welland Ave is ready to welcome you home. (id:60626)
Royal LePage NRC Realty
1840 Seymour Rd
Gabriola Island, British Columbia
220 SF Tiny Home, ready for finishing touches, thoughtfully designed, on or off grid combined with Homestead opportunity on a well shaped and gently sloping 10.97 acre parcel in the midst of neighbours drawn to their acreages by a common connection to nature, privacy and sustainable independence. This Ige acreage permits flexibility for your home, cottage, barns, gardens &outbuildings & allowable home occupation, B&B, Agriculture, Horticulture & Agri-tourism. Tremendous potential to accom your vision. This is your oppty to create your family's private sustainable independence and connect in the most personal and direct way with the benefits of the the forest, clean air and all that nature has to offer. The current owner, since 1997, has precluded any use of chemicals or toxic materials (id:60626)
Team 3000 Realty Ltd.
91 Castleridge Crescent Ne
Calgary, Alberta
Welcome to this charming 3-level split home that offers comfort, character, and convenience. With a newer roof, updated siding, and a high-efficiency furnace, this property is move-in ready. Inside, you’ll find 3 bedrooms and 2 full bathrooms thoughtfully laid out across a unique split level design. The developed basement adds even more living space with a spacious bedroom, full bathroom, cozy second living room, and a wet bar.Enjoy outdoor living in the large backyard featuring a raised deck and back alley access. The front attached garage, along with ample driveway and street parking, makes this home ideal for families looking for additional parking. This home is located with easy access to Metis Trail and just a short drive to CrossIron Mills and the Calgary International Airport. Full of charm and practical features, this home is a must see, don’t miss out! (id:60626)
Real Broker
5601 Centennial Lake Road
Greater Madawaska, Ontario
Welcome to your very own Lakehouse retreat! This home has incredible views of Centennial Lake and the surrounding hills and mountains. The spacious home sits on beautiful acreage with mature trees, a fenced in yard and a back deck that is perfect for entertaining. With the hot tub overlooking the water, what a great spot to wind down after a busy day. Lovingly maintained and cared for, this home is the perfect spot to raise a family and can even accommodate multi-generations with the first floor being used as an in-law suite. The large loft, equipped with a bathroom, offers space that can be used as a large bedroom, family room, play room, or is the perfect spot for an artists creative space, the possibilities are endless! If you are a nature lover or an outdoor adventurist, then you'll love that boating, swimming, fishing, snowmobiling, ATV and hiking trails and much more are all outside your door! This home is move in ready and is waiting for you to enjoy the Spring and Summer! (id:60626)
RE/MAX Affiliates Realty Ltd.
612 Aquitania Boulevard W
Lethbridge, Alberta
WHAT A LOVELY STRANVILLE BUILT HOME JUST WAITING FOR YOUR OCCUPANCY IN THE SUPPER AREA OF GARY STATION (id:60626)
RE/MAX Real Estate - Lethbridge
28 High Ridge Crescent Nw
High River, Alberta
Bring on the heat this sweet thing has " AIR CONDITIONING" Beautiful local traffic Crescent in Northwest High river. Sweet bungalow on a beautiful mature lot in a lovely neighborhood. Location is close to School ,convenience store, restaurant, liquor store, and easy access out to Highway #2 for commuters. This 1209 +- SQ FT bungalow has a nice open vaulted ceiling with open concept , nice and bright. Gas fireplace for the cool days, and AC for the hot ! 2 bedrooms up and one down. Basement is partially finished with a bedroom and a partial bathroom (2 pc ) ready to complete for minimal cost. New flooring has been installed ,new appliances and a nice fresh look on the huge deck. (15.7 X 25 ft) Take in that measurement of the deck !! Its wonderful !! Bring on the BBQ'S , Bring out the cocktails, for this one has room for all !! The yard is beautiful with a huge area for outdoor entertaining and living with mature trees, privacy and room for pure enjoyment. This home is in nice condition and a very lovely bungalow ready to move in. This property is located also only a couple of blocks away from a pump track, waterpark, park , and play areas. Tons of walking trails, hop onto "Happy Trails" and enjoy a great scenic walk close to your home. Note : New appliances ( fridge not shown in photos but will be delivered this week ) , new Vinyl plank through out main floor ! " Classy!!" (id:60626)
Century 21 Foothills Real Estate
#315 7471 May Common Nw Nw
Edmonton, Alberta
PRIME RAVINE VIEW | THE EDGE – BUILDING 2 Welcome to one of the most desirable suites in Building 2 — the sought-after Oakley floor plan offering 2 bedrooms, 2 bathrooms, and incredible ravine and city views from every room. Just 1 year old and tastefully upgraded with cabinet pull-outs, added drawers, upgraded carpet underlay, and blackout blinds in the primary suite. Enjoy central A/C, 2 titled parking stalls, and a secure storage unit. A perfect place to simplify life in style or downsize while joining a vibrant, like-minded community. Amenities include: • Fitness & Yoga Studio • Art Room • Games Room • Garden & Fire Pit • Chef’s Kitchen & Owner’s Lounge • Dog Park & Dog Wash • Rooftop Patio with sweeping views Relax on your private balcony, surrounded by treetops. The Edge — where comfort, community, and lifestyle come together. (id:60626)
Royal LePage Prestige Realty
7804 5 Av Sw
Edmonton, Alberta
Fabulous location for this spacious bi-level tucked away in Ellerslie in a dead end cul-de-sac. Backing and siding onto green space and trees, this family friendly home is ready for it's next chapter. The great room has lots of windows and vaulted ceilings to let in an enormous amount of natural light and offer fantastic views. The main level also has a bedroom and full bath. The primary suite can accommodate your king sized bed and all your pieces comfortably. The walk in closet has a window and the ensuite has a separate shower and tub with a private water closet. Downstairs is another bedroom, full bath and open den area which could easily be converted into a 4th bedroom. Cozy up to the corner gas fireplace. NO CARPET anywhere in the house, great for allergies or pets. Really well maintained. Freshly painted and furnace and ducts just cleaned. OVERSIZED double garage with epoxy flooring. Composite deck and low maintenance yard. Great access to shopping and sports facilities. Start packing! (id:60626)
Maxwell Devonshire Realty
52 Rossland Street Se
Medicine Hat, Alberta
Gorgeous Ross Glen Bungalow – Upgraded Inside & Out with a Stunning Backyard! Discover this beautifully upgraded 1191 sq ft bungalow tucked away in a quiet Ross Glen court, just steps from walking paths and green spaces. From the moment you arrive, you’ll fall in love with the charming curb appeal and meticulously maintained mature landscaping. Inside, the main floor greets you with gleaming hardwood floors and an inviting open-concept layout flooded with natural light. Enjoy two spacious living areas perfect for relaxing or entertaining, and a bright, large kitchen featuring cream cabinetry, a center eat-at island, granite countertops and a corner pantry with seamless flow to the dining area. From here, step through patio doors onto the back patio and into your picturesque backyard oasis. The main floor primary suite is a true retreat, boasting a generous walk-in closet and an impressive spa-like ensuite complete with a soaker tub, walk-in shower, and dual sinks. For added convenience, the ensuite connects to a separate 2-piece powder room with access from the hallway—ideal for guests. Downstairs, the fully developed lower level offers a huge rec room perfect for family movie nights or game time, a cozy office nook, a spacious den, a 2nd bedroom (window does not meet egress), a 4-piece bathroom, and a well-appointed laundry area. Enjoy peace of mind and functionality with an attached double garage, while the stunning large backyard provides the ultimate outdoor living space with mature trees, beautiful gardens, fountains, and a serene setting for summer gatherings. Don’t miss your chance to own this exceptional home in the desirable community of Ross Glen—where style, comfort, and location come together beautifully! Average Utilities are $400/month. (id:60626)
RE/MAX Medalta Real Estate
Up38 - 50 Herrick Avenue
St. Catharines, Ontario
Welcome to 50 Herrick Ave Unit UP38, a beautifully updated 2-bedroom +den, 2-bathroom condo offering the perfect blend of comfort and modern style. This bright and airy home features a functional open-concept layout with luxury vinyl flooring, large windows, and a sleek kitchen complete with a walk-in pantry. The spacious primary suite includes a walk-in closet and a spa-like ensuite, while the den provides a versatile space for a home office or reading nook. Step out to your private wraparound patio, ideal for relaxing or entertaining. Enjoy exceptional amenities including a fitness centre, games room, media lounge, and outdoor pickleball court. With underground parking and a convenient location close to transit, shopping, and dining, this home truly has it all. (id:60626)
Coldwell Banker The Real Estate Centre
189 Lasalle Terrace W
Lethbridge, Alberta
Welcome to 189 Lasalle Terrace W, a beautifully designed former show home located in the highly sought-after neighborhood of Garry Station in West Lethbridge. This impressive two-storey home offers over 1,500 square feet of thoughtfully finished living space, featuring 3 spacious bedrooms and 2.5 bathrooms—making it the perfect fit for families, professionals, or anyone looking to enjoy modern comfort in a well-established community. From the moment you step inside, you’ll notice the attention to detail and the quality finishes that set this home apart. The open-concept main floor offers a bright and welcoming living and dining area centered around a cozy gas fireplace, ideal for entertaining or relaxed nights in. The stylish kitchen is outfitted with granite countertops, a beautiful stone backsplash, stainless steel appliances, and a central island that makes cooking and gathering easy and enjoyable. Upstairs, you'll find a generous primary suite complete with a full ensuite and walk-in closet, along with two additional bedrooms and a full bathroom that provide plenty of room for family or guests. This home also features a fully landscaped front and backyard, deck space perfect for summer BBQs, window coverings throughout, central air conditioning, and a double attached garage with a concrete driveway. This home also features premium Gemstone exterior lighting and a fully automated underground sprinkler system for effortless curb appeal year-round. One of the standout features of this property is the recently added Polaron Solar Panel System, providing long-term energy savings and eco-conscious living. As a former show home, it was built to impress with elevated finishes and additional upgrades that go beyond the standard. Located just minutes from parks, schools, shopping, public transit, and YMCA recreation centre, this home offers the perfect blend of comfort, efficiency, and style in one of Lethbridge’s most desirable west side neighbourhoods. Don’t miss your o pportunity to make this exceptional home your own. Call you favourite REALTOR® today to book a viewing. (id:60626)
Lethbridge Real Estate.com
419 - 500 Dupont Street
Toronto, Ontario
Embrace cozy city living in this brand-new 1-bedroom, 1-bath suite at Bathurst & Dupont. With a warm, inviting atmosphere and a well-designed layout, this home offers modern finishes and the perfect amount of space for comfortable living. Enjoy the convenience of a locker for added storage and take advantage of the vibrant neighbourhood with easy access to transit, cafes, parks, and shops. A charming retreat that combines modern living with a laid-back, welcoming vibe. (id:60626)
Union Capital Realty
214 - 575 Byron Avenue
Ottawa, Ontario
Located in the lively heart of Westboro, this stunning one-bedroom condo with an expansive 20 x 20 terrace offers the perfect blend of modern comfort, privacy, and convenience. The spacious living room and kitchen area boast elegant tile flooring and high-end features, including a gas stove and appliances. Recent upgrades in 2023 include a newly installed dishwasher and microwave, adding functionality and style to the kitchen. The standout feature of this home, the rare 20 x 20 terrace, ideal for entertaining or relaxing with great views of the surrounding area, is equipped with a natural gas line for a barbecue and fire table, designed for year-round enjoyment. The bedroom provides a cozy retreat, featuring a custom closet installed in 2023 to enhance storage and organization. This condo also comes with one underground parking space and a storage locker for added convenience. Situated in one of Ottawa's most desirable neighbourhoods, you'll be surrounded by independent stores, artisan cafes, grocery stores, and fantastic dining options. Fitness enthusiasts will love the nearby boutique studios and gyms. Don't miss out on this incredible opportunity to make this your home while exploring everything Westboro has to offer. (id:60626)
RE/MAX Absolute Walker Realty
3362 Skaha Lake Road Unit# 604
Penticton, British Columbia
This beautiful West facing suite at Phase 3 of the Skaha Lake Towers is brand new and ready to move into! At 1183sqft with two bedrooms, two bathrooms, and a den this 6th floor middle unit takes in peakaboo Skaha Lake and mountain views from its two separate decks. The open great room design features a bright white shaker style kitchen, warm wood toned laminate floors, and a spacious layout through the living and dining room leaving you endless options for furniture. The dedicated den is a perfect work from home space and the unit has a nicely appointed guest bedroom and full guest bathroom. The spacious primary bedroom has a walk in closet, ensuite bathroom with double sinks, and sliding doors out onto one of the decks. Enjoy hot water on demand, central AC & energy efficient heating. This brand new concrete & steel building is located just a short walk to Skaha Lake beach & parks + all the awesome trails and outdoor amenities it offers. The unit comes with a secure parking spot in the parkade & a storage locker located conveniently on the same floor as the suite! This complex is not only a stroll to the beach but other great amenities like Kojo Sushi, a bakery & pizza place, convenience stores, the Dragon Boat Pub, & fitness places like SpinCo! All appliances included & net GST is included in the purchase price! No age restriction & two pets allowed, this strata offers great flexibility! Long term rentals allowed no short term. (id:60626)
RE/MAX Penticton Realty
227 Peacock Drive
Russell, Ontario
This 3 bed, 3 bath end unit townhome has a stunning design and from the moment you step inside, you'll be struck by the bright & airy feel of the home, w/ an abundance of natural light. The open concept floor plan creates a sense of spaciousness & flow, making it the perfect space for entertaining. The kitchen is a chef's dream, w/ top-of-the-line appliances, ample counter space, & plenty of storage. The large island provides additional seating & storage. On the 2nd level each bedroom is bright & airy, w/ large windows that let in plenty of natural light. Primary bedroom includes a 3 piece ensuite. The lower level is finished and includes laundry & storage space. The standout feature of this home is the full block firewall providing your family with privacy. Photos were taken at the model home at 325 Dion Avenue. Flooring: Hardwood, Flooring: Ceramic, Flooring: Carpet Wall To Wall (id:60626)
Paul Rushforth Real Estate Inc.
105 - 1370 Main Street E
Milton, Ontario
Welcome to the original model home built by Bristol Developments. This 893 "Hampton" model has a great size primary bedroom featuring a seating area facing the park. There is also a large den with a walk-in closet. The open concept kitchen, dining & living room areas are spacious and bright. The living rom has a built-in electric fire place, one of the extra original features. The kitchen has double doors with built-in blinds and leads out to a private patio area also facing the park. Stackable in-suite washer & dryer, Stainless Steel kitchen appliances including built-in range hood cover with light & fan & large storage closet by entry door are just some of the great features in this unit. There is also a car wash, storage unit & an underground parking spot plus the use of a second parking spot offered through the tag system. Residents can enjoy the use of the Club House & Fitness Centre housed on site. Nearby amenities include the Leisure Centre, First Ontario Arts Centre, great schools, the GO Train, Super Store, coffee shops, plus much more including big box stores. Easy and direct access to the highway offers a convenient commute whether for work or play. (id:60626)
Royal LePage Meadowtowne Realty Inc.
201b - 9090 Yonge Street
Richmond Hill, Ontario
10++ Look No Further! Stunning Fully Upgraded 1 Bedroom + Den Unit (Den Can Be Used As 2nd Bedroom) Includes Parking + Oversized Locker* Enjoy a beautiful sunset west view from huge balcony! Fully Upgraded unit located on the peaceful side of the building opposite Yonge Street. Many upgrades: Built-in custom cabinetry with Murphy Bed, New frameless oversized glass shower /vanity, touchless faucet, high-end kitchen cabinets, granite counters+ center island, stainless steel appliances* 9-ft ceilings, No Carpet* Fantastic building amenities: Indoor Pool, Gym, Sauna, BBQ area, Theatre, Billiards, Business Center, Guest suites, visitor parking. Prime location: steps to Hillcrest Mall, schools, plazas, cinema, restaurants, parks, GO station, Viva transit, Hwy 7/407. UNIT MUST BE SEEN! 10++ (id:60626)
Hometrade Realty Inc.
1507 - 4968 Yonge Street
Toronto, Ontario
Welcome To This Beautifully Designed Unit In One Of The Area's Most Sought-After Luxury Buildings. Featuring A Spacious 1 Bedroom + Den Layout. This Versatile Space Is Perfect For A Home Office Or Guest Room. Enjoy Modern Upgrades Including Brand-New Stainless Steel Appliances, Quartz Countertops, & Hardwood Floors Throughout. Unbeatable Location With Direct Access To The Subway & Sheppard Centre, Offering Shops, Restaurants, Supermarkets, A Movie Theatre, & The Public Library All Just Steps Away. Easy Access To Highway 401 Makes Commuting A Breeze. First-Class Building Amenities Includes: Indoor Pool, Gym, Virtual Golf, Sauna, Billiards, Party Room, Guest Suites, Visitor Parking, 24-Hour Concierge & Security For Peace Of Mind. Underground Parking Included. Don't Miss This Opportunity To Live In One Of The Most Convenient & Connected Areas Of The City! (id:60626)
RE/MAX Hallmark Realty Ltd.
203, 175 Wolf Hollow Crescent Se
Calgary, Alberta
Welcome to the The BANKS, a distinguished boutique condo building nestled in the serene Wolf Willow area. Situated in one of the most sought-after locales, this impeccably designed residence offers unparalleled living. Your new home enjoys an enviable setting near the picturesque Bow River, a splendid golf course, and charming walking/biking trails. Convenience meets luxury as the Banks is just a 5-minute drive from grocery stores, shopping venues, boutique fitness facilities, and a diverse array of dining and entertainment options. This meticulously crafted GRAMERCY C Unit offers 1112 sq.ft. (RMS Measurement) and 1208 sq.ft. (Architectural Measurement) of thoughtfully designed living space and comprises 2 bedrooms, 2 full bathroom, exceptional open floor plan design with bedrooms on opposite sides of the unit, and 1 titled underground parking stall. Inside, discover exquisite details including quartz counter-tops, designer tile back-splash, custom cabinetry, stainless steel appliances, in-suite laundry, and (optional) wall-mounted air conditioning to keep you cool in the hot summer months. Additionally, the large patio beckons, providing an ideal space for entertaining guests or enjoying moments of tranquility in the open air. Developed by Cove Properties, one of Calgary's premier multifamily developers renowned for their dedication to quality construction, THE BANKS embodies excellence in every aspect. Don't miss this opportunity to elevate your lifestyle in this exceptional residence! Contact your agent today to arrange a viewing during The BANKS at Wolf Willow show suite hours. The BANKS offers a variety of unit types and price points, ranging from charming one-bedroom layouts to spacious and luxurious two-bedroom + den options.This unit is currently under construction, tentative completion is Spring/Summer 2026, taxes are not yet fully assessed, postal code has not been allocated, photos are of the BOW 360 at Wolf Willow show suite and not of the actual unit bu t represent the finishing standards of Cove Properties. (id:60626)
Century 21 Bamber Realty Ltd.
1202 2180 Gladwin Road
Abbotsford, British Columbia
Unobstructed views of Mill Lake and the Golden Ears Mountains! This home looks and feels like a magazine. Enjoy the floor to ceiling windows framing your view, a well appointed kitchen with quartz counter tops and a gas range. Take in the clear blue sky and the mountains in the distance from the comfort of your bed, or watch the snow fall over towering fir trees surrounding Mill Lake Park while cozying up to the natural gas fire place. It is rare to find a home with character in a contemporary concrete high-rise, this one has it! Other features include: Large format heated tile floors in the bathroom, Geothermal Heating & A/C included in your strata fee, fitness area, hot tub and pool. Pets allowed, 2 parking stalls! Centrally located, close access to the Hospital and HWY 1. (id:60626)
Sutton Group-West Coast Realty (Abbotsford)
2850 Gavlin Road
Quesnel, British Columbia
Discover the home you've been dreaming of sitting on .051 or an Acer! This property features a 4-level side split layout that maximizes space and comfort. Enjoy cooking in the large kitchen with serene views of the peaceful yard. Upstairs, you'll find 3 spacious bedrooms, perfect for families, while the basement offers flexibility for additional bedrooms- ideal for teenagers or college students or if you are looking for a man/woman cave, here is your opportunity! This property features 2 living spaces. Outside, you will find a double garage, a fenced yard, and a detached, powered shop. Don't miss out on this incredible opportunity! (id:60626)
Century 21 Creekside Realty Ltd.






