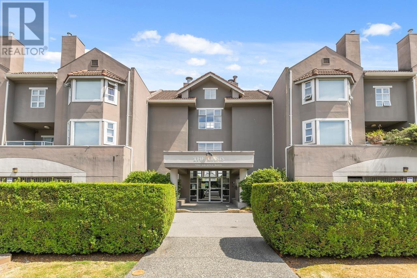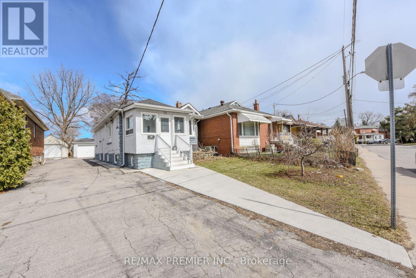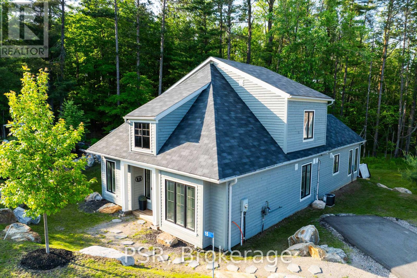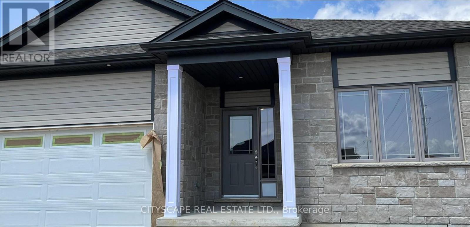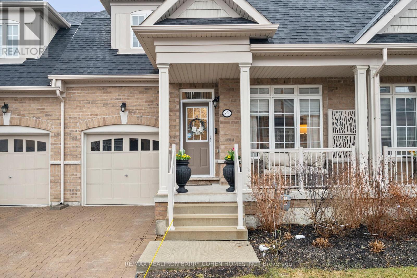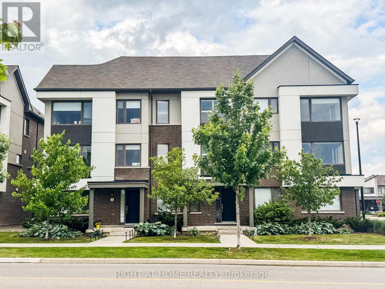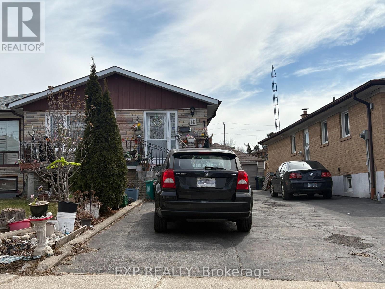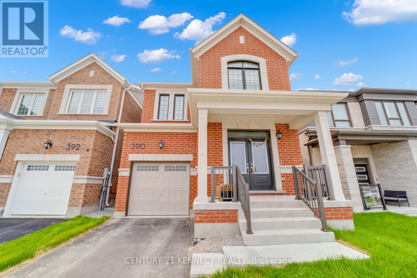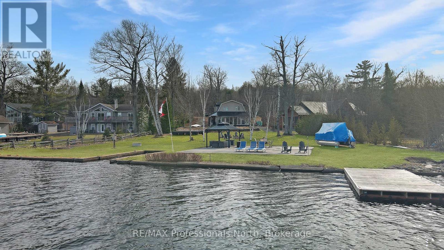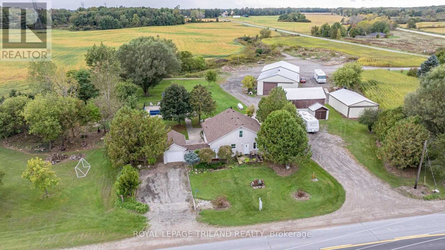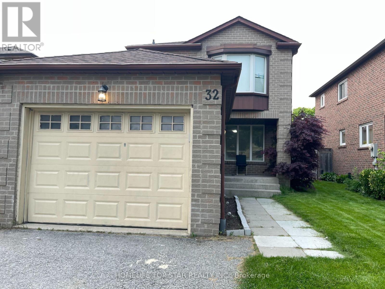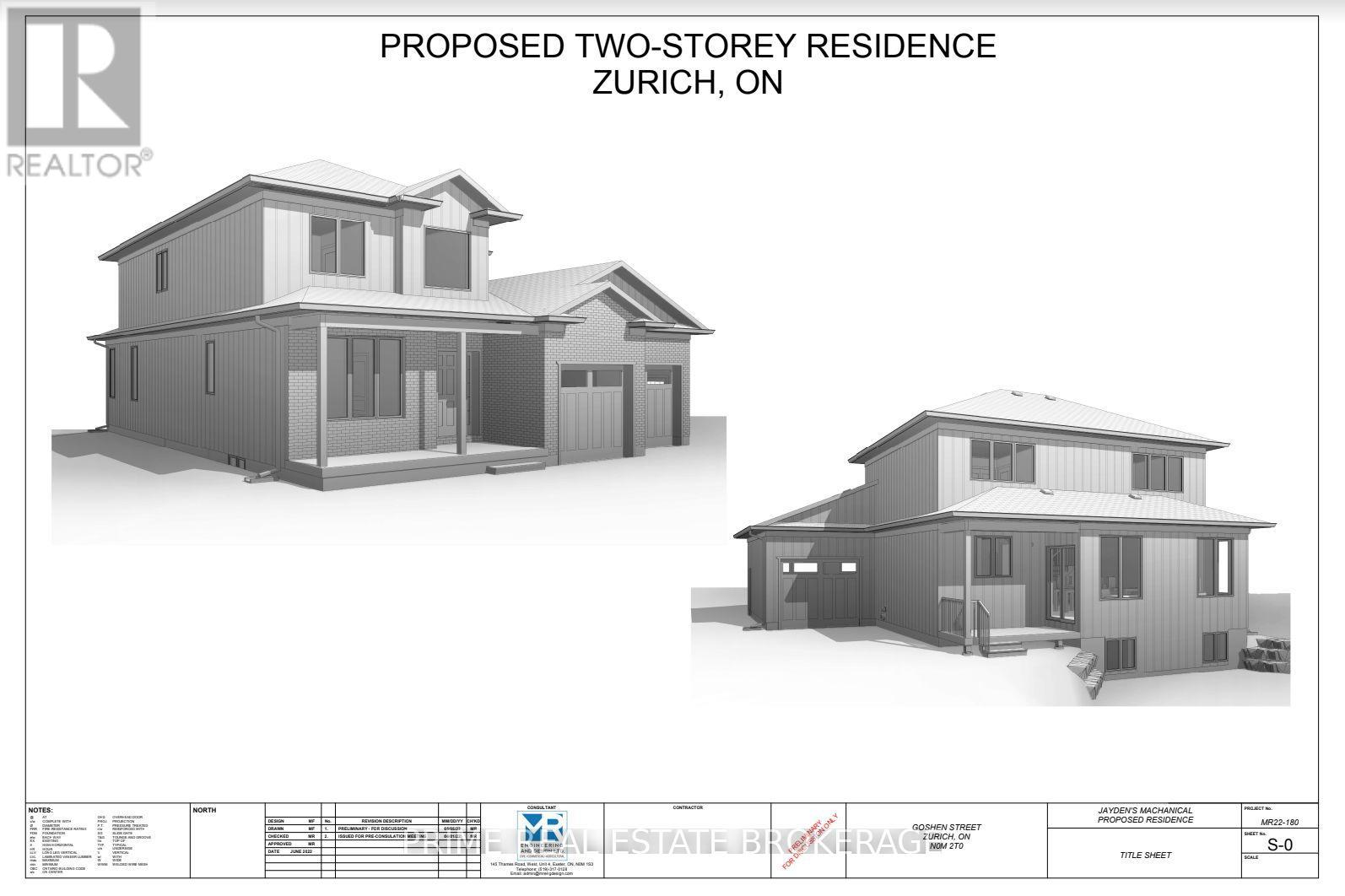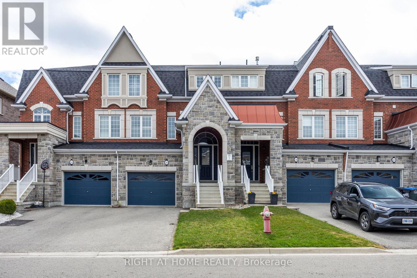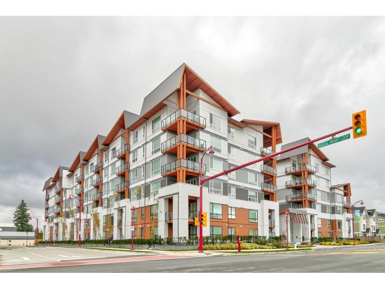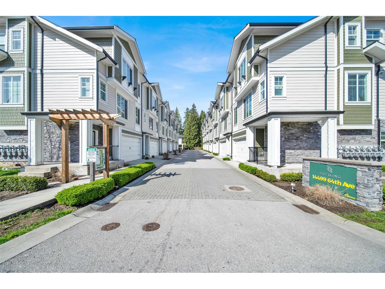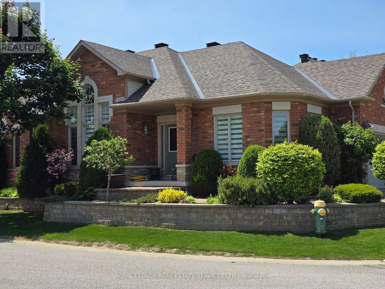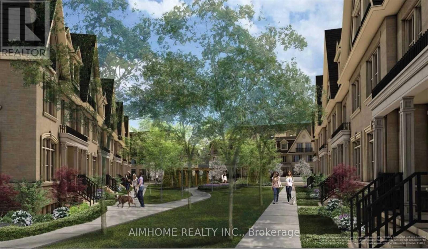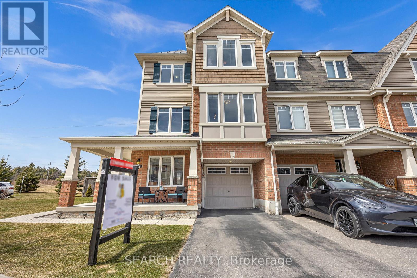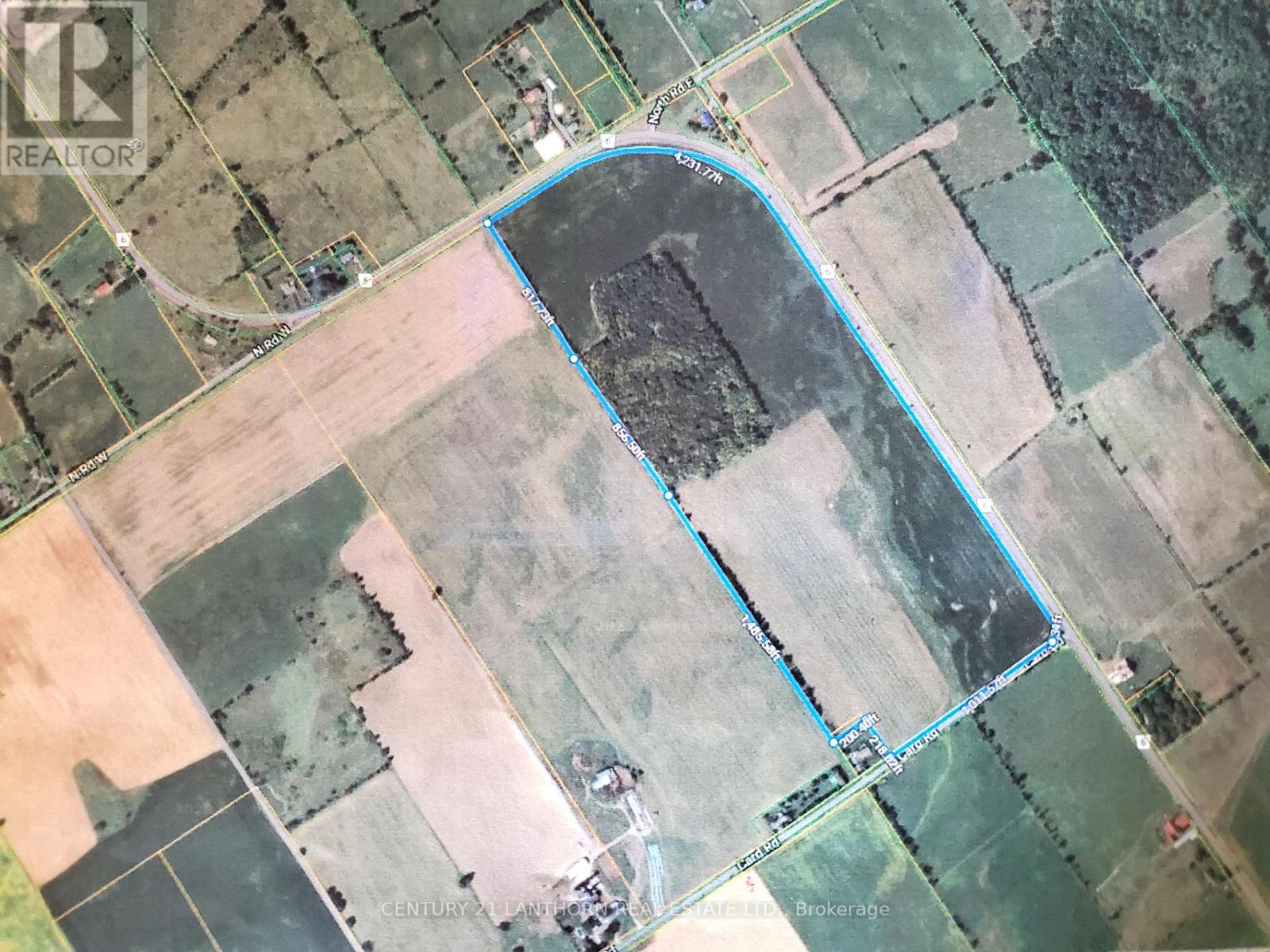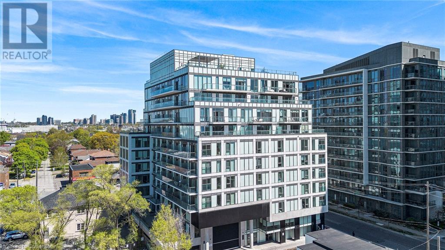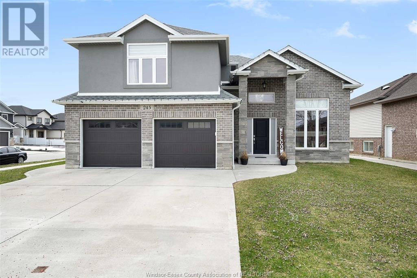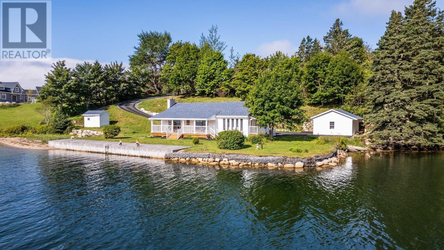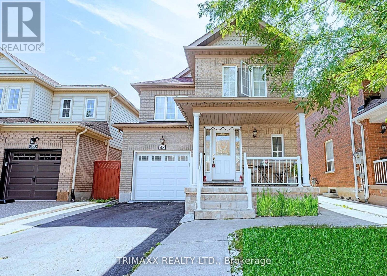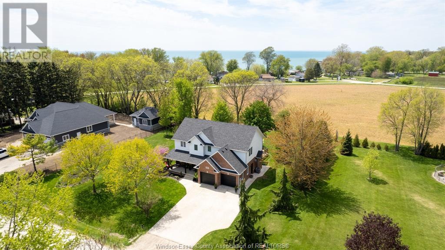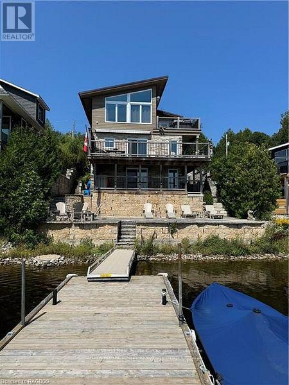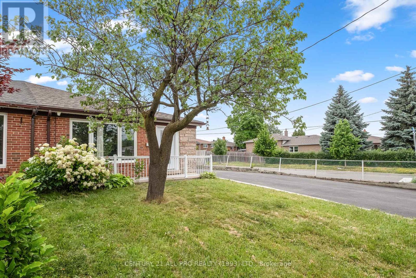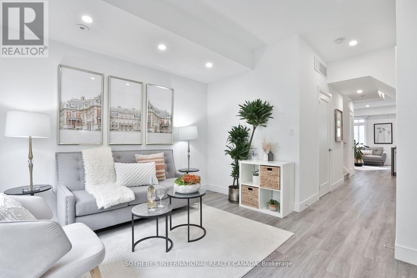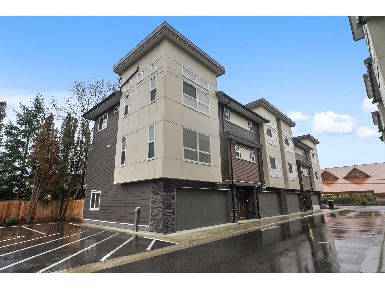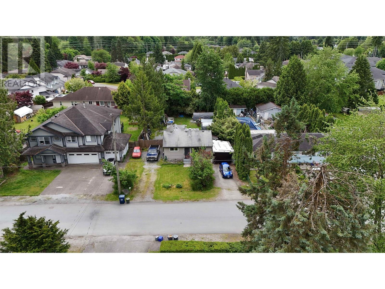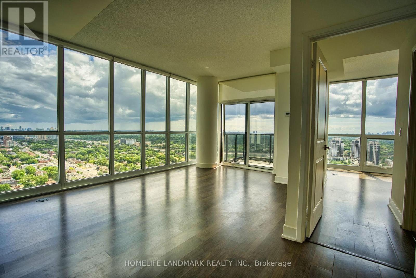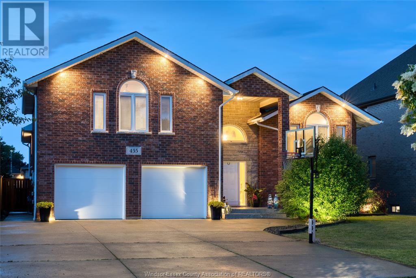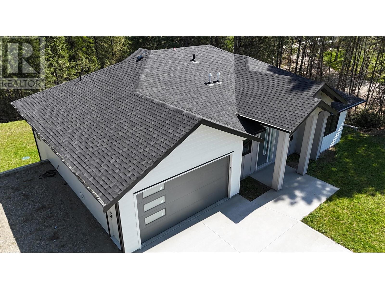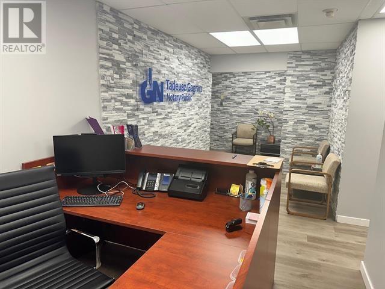1125 Leger Way Unit# 6
Milton, Ontario
Modern Townhome in Milton’s Desirable Ford Neighbourhood - Welcome to 1125 Leger Way, Unit 6 — a beautifully maintained 4-bedroom, 3.5-bathroom townhome located in the heart of Milton’s highly sought-after Ford neighbourhood. This stylish, move-in-ready home offers the perfect blend of comfort, functionality, and contemporary design — ideal for families, first-time buyers, or savvy investors. Enjoy the added convenience of ample storage and a double-car garage with interior access. Step inside to a bright, open-concept layout featuring a versatile main-floor bedroom or office, complete with its own private bathroom — perfect for guests, remote work, or multigenerational living. The modern kitchen is equipped with stainless steel appliances, a large island, and a walk-in pantry, making it ideal for both everyday living and entertaining. On the upper level, you'll find three generously sized bedrooms and two full bathrooms. Located just minutes from top-rated schools, parks, shopping, restaurants, and public transit, with quick access to Highways 401 and 407, this home offers unbeatable value in one of Milton’s most family-friendly and fast-growing communities. Stylish. Spacious. Smartly Located. This is the one you’ve been waiting for. Book your private showing today and make this Milton gem yours! (id:60626)
Right At Home Realty Brokerage
103 5700 Arcadia Road
Richmond, British Columbia
Very sort after central location. Boasts over 1500 sqft with 2 BRs + 1 Den (could be 3rd BRs)+ 2.5 BAs Townhouse on 2 levels. Excellent functional layout. In-suite laundry and tons of storage. Living/Dining/Kitchen/Eating Area and powder room on main level, 2BRs + 1 Den + 2 full BAs on 2nd level. Direct access to 2 secured gated parking under the building. Huge front yard with patio are gardener's delight and provide direct access to street level. 1 storage locker on parking level. Walking distance to KPU. Skytrain, Richmond public market, Richmond Centre, Lansdowne Mall & Walmart. Catchment Cook elementary school & MacNeill Secondary. No Pets allowed. (id:60626)
Interlink Realty
23 Rectory Road
Toronto, Ontario
Bright & Spacious 3-Bedroom Bungalow with 4-Bedroom Basement Apartment on a Huge (30Ft X 230Ft) Lot Perfect for Large Families or Rental Income! Offering exceptional living space and investment potential! Situated in a desirable neighborhood, this home is perfect for multi-generational families or those looking for additional rental income. Three generously sized bedrooms with ample closet space. Bright and open-concept living and dining area. Modern kitchen with updated appliances and plenty of cabinet storage. Large windows providing natural light throughout. Basement Apartment Features:4 spacious bedrooms perfect for extended family or tenants. Separate entrance for privacy and convenience. Fully equipped kitchen & Much More. Shared driveway with ample parking space. Spacious backyard for outdoor activities. Just Steps To Ttc, 401 & Shopping. Few Minutes Away From Go Train To Pearson Airport & Union Station. Great investment opportunity with rental income potential. (id:60626)
RE/MAX Premier Inc.
15 - 2054 Peninsula Road
Muskoka Lakes, Ontario
Own A Piece Of Muskoka Luxury At Legacy Cottages On Prestigious Lake Rousseau. This Fully Furnished 4-Bed, 3.5-Bath Cottage Offers A Resort-Style Experience With Maintenance-Free Ownership And Access To Top Amenities. Enjoy A Spacious Layout With A Main Floor Primary Suite With Ensuite, A Second Main Floor Bedroom, And Two Charming Upper-Level Bedrooms With A Shared Bath. Seamless Indoor-Outdoor Living Includes Walkout To The Backyard Overlooking Pristine Muskoka Forest With A Large Porch And Hot Tub, Perfect For Entertaining. Everything You Need For A Turnkey Getaway Is Here. Part Of A Professionally Managed Rental Program, This Property Offers Hassle-Free Income In A High-Demand, Four-Season Destination. Relax And Enjoy Shared Amenities: Outdoor Pool, Boathouse, Docks, Boat Slips, Beach, And Lake Rosseau Shoreline All Without The Upkeep. Experience Muskoka's Premier Lifestyle With None Of The Stress. (id:60626)
Psr
122 Ellen Street
North Perth, Ontario
New built Corner Single Detached Home By Reid's Heritage homes and nestled within the new Atwood Station Community! Soaring 9' ceilings that created an immediate sense of space and elegance. With a generous 1584 square feet of living space, this home offers the perfect blend of functionality and style. This beautiful house boasts high ceiling in the basement, allowing you plenty of space to customize and create your ideal living space or a separate rental apartment! Rough-ins for a separate bathroom are already done and the simple open, spacious layout of the basement makes it easy to add more 3-4 rooms as well! with provision for side entrance. Don't miss this brand-new luxury home in the Atwood Station Community! Motivated Seller. (id:60626)
Cityscape Real Estate Ltd.
45 - 6 Amarillo Road
Brampton, Ontario
Elegant Adult Lifestyle Living In Gated Rosedale Village. Discover The Perfect Blend Of Luxury, Comfort, And Convenience In This Beautifully Upgraded Townhome Within The Sought-After Rosedale Village Community. The Luxurious Primary Bedroom On The Main Floor Offers Ultimate Comfort With a Spa-Like Ensuite Bath, Ensuring Convenience And Elegance. Designed For Bright, Open-Concept Living, This Home Features 9-ft Ceilings, Upgraded Hardwood Floors Throughout, And a Versatile Layout With Two Spacious Bedrooms Plus a Den, Ideal For a Home Office Or Guest Space. The Sun-Filled Eat-In Kitchen Boasts Quartz Countertops, Stainless Steel Appliances, Ample Pantry Storage, And a BBQ Gas Line, Making It Perfect For Entertaining. Additional Upgrades Include An Elegant Staircase With Upgraded Spindles, a Furnace Humidifier, HRV System, Drain Water Heat Recovery System, Ceiling Fans, a Garage Door Opener, And a UniLock Patio For Effortless Indoor-Outdoor Living. Resort-Style Amenities & Maintenance-Free Living. Enjoy An Active, Worry-Free Lifestyle With Exclusive Access To a Private 9-Hole Golf Course, Indoor Pool, Tennis and Pickleball Courts, a Gym, Library, Fitness Classes, Meeting Rooms, Scenic Walking Paths, And a Vibrant Calendar Of Social Events And Excursions. Plus, Your Monthly Fees Include Security/Concierge Service, Lawn Care, Gardening, And Snow Removal, So You Can Relax And Enjoy Life. Prime Location Ideally Situated Near Shopping, Healthcare, And Major Highways, This Home Offers Unmatched Convenience In A Secure, Beautifully Maintained Community. A Rare Opportunity To Enjoy Upscale, Stress-Free Secure Living In Rosedale Village! (id:60626)
RE/MAX Realtron Barry Cohen Homes Inc.
6 - 1125 Leger Way
Milton, Ontario
Modern Townhome in Miltons Desirable Ford Neighbourhood - Welcome to 1125 Leger Way, Unit 6 a beautifully maintained 4-bedroom, 3.5-bathroom townhome located in the heart of Miltons highly sought-after Ford neighbourhood. This stylish, move-in-ready home offers the perfect blend of comfort, functionality, and contemporary design ideal for families, first-time buyers, or savvy investors. Enjoy the added convenience of ample storage and a double-car garage with interior access. Step inside to a bright, open-concept layout featuring a versatile main-floor bedroom or office, complete with its own private bathroom perfect for guests, remote work, or multigenerational living. The modern kitchen is equipped with stainless steel appliances, a large island, and a walk-in pantry, making it ideal for both everyday living and entertaining. On the upper level, you'll find three generously sized bedrooms and two full bathrooms. Located just minutes from top-rated schools, parks, shopping, restaurants, and public transit, with quick access to Highways 401 and 407, this home offers unbeatable value in one of Miltons most family-friendly and fast-growing communities. Stylish. Spacious. Smartly Located. This is the one youve been waiting for. Book your private showing today and make this Milton gem yours! (id:60626)
Right At Home Realty
16 Dellbrook Crescent
Toronto, Ontario
Welcome to 16 Dellbrook Cres. A great investment opportunity to live in and rent out. Separate entrance to the finished 2-bedroom basement apartment with full kitchen, bathroom and laundry. Upgraded windows, roof and garage roof. Furnace and CAC were recently replaced and new garage door opener. Convenient location with easy access to all amenities and highways. (id:60626)
Exp Realty
26 Borers Creek Circle
Hamilton, Ontario
Welcome to this bright and spacious NW-facing end-unit townhouse filled with natural Sun light. Located In a family-friendly neighborhood near schools, parks, trails, plazas, and highways. This property features a modern stone-stucco elevation, 3 Stories of living space plus a basement with a cold cellar. Enjoy the ground-floor rec room/Office, main floor open concept Layout with balcony and deck, master bed balcony and walk-in closet, upper-level laundry, and stainless-steel appliances. Laminate flooring throughout, except for the stairs. A perfect combination of modern design and energy efficiency with tankless water heater, HRV unit, and heat collector coil which help reduce bills. POTL fees are $89.68/month. Visit the virtual tour for more details (id:60626)
Homelife Maple Leaf Realty Ltd.
390 Madelaine Drive
Barrie, Ontario
Discover the perfect blend of luxury, comfort, and convenience at 390 Madelaine Dr. This beautifully built 4-bedroom, 3-bathroom home by Mattamy Homes (2024) offers over 2,300 sq ft of thoughtfully designed living space for the modern family. A welcoming double-door entry opens into a sunlit, open-concept main floor featuring 9' ceilings, hardwood floors, pot lights, and a classic oak staircase. The chef's kitchen stands out with a quartz island, marble backsplash, and stainless steel appliances perfect for gatherings or everyday comfort. Upstairs, the primary suite impresses with a walk-in closet and a serene 5-piece ensuite, while spacious bedrooms and a second-floor laundry add practicality. California shutters, an unfinished basement with in-law potential, and parking for 3 vehicles complete the package. Situated minutes from highways, parks, top schools, and shopping, this home checks every box for upscale, convenient living. (id:60626)
Century 21 Kennect Realty
1008 Cherokee Trail
Algonquin Highlands, Ontario
Lakeside Cottage on Halls Lake 160' of Pristine Waterfront. Welcome to your classic cottage escape on the shores of beautiful, deep, and clean Halls Lake. With 160 feet of waterfront, this rare SRA-owned property offers flat, usable land perfect for family fun, entertaining, or peaceful relaxation. The charming cottage is thoughtfully set back from the lakefront, while still enjoying stunning water views especially from the bright, lake-facing sunroom. Inside, you will find an inviting, open-concept layout combining the living, dining, and kitchen areas, ideal for both quiet evenings and lively gatherings. All bedrooms are located upstairs for added comfort and separation. An additional living space above the garage offers great flexibility perfect for hosting guests, a games room, or a cozy retreat. Enjoy year-round use with lake water servicing the property and make the most of your shoreline with a handy little boat launch. Located just 5 minutes from excellent local restaurants, this property blends the charm of cottage life with the convenience of nearby amenities. Whether you're seeking a year-round residence or a seasonal retreat, this Halls Lake cottage is ready for you to start making memories. (id:60626)
RE/MAX Professionals North
12249 Mill Road
Southwold, Ontario
Welcome to 12249 Mill Rd, Southwold Featuring a Massive 40x80 Heated Shop with Three Large bay doors! Set on 6.31 acres and zoned R1-12, this exceptional property offers endless potential for business, recreation, or hobby farming. Whether you're a contractor, truck operator, or someone who needs serious storage and workspace, this property delivers! The impressive 40x80 heated shop is equipped with three oversized bay doors and seven outdoor hydro plugs perfect for winter vehicle plug-ins or RVs. A second laneway at the rear provides direct, private access to the shop, keeping it conveniently separated from the main home. A second detached shop and a barn with stalls offer even more space for storage or small-scale farming. The 3-bedroom, family home offers both comfort and functionality, complete with an attached garage and brand-new furnace. Enjoy summer days in the inground pool ,freshly updated with a new liner for 2024, or unwind on the large rear deck under the covered awning, perfect for morning coffees or evening sunsets. Pet lovers will appreciate the pet-safe in-ground fencing surrounding the perimeter, allowing dogs to roam freely and safely. Located just 5 minutes to the Shedden overpass and 10 minutes to 401/402 access via Colonel Talbot Rd, you're ideally positioned between London and St. Thomas only 20 minutes to either city. This is more than just a home; its a lifestyle property with room to grow, work, and play. Schedule your private showing today and explore all the possibilities this rare Southwold offering provides! (id:60626)
Royal LePage Triland Realty
58111 12th Line
Meaford, Ontario
Welcome to your private 50-acre retreat, tucked away down a long tree-lined laneway along a paved road just 10 minutes to Meaford and 15 minutes to Owen Sound. This charming 1.5-storey, 3-bedroom, 2-bathroom home features bright, airy rooms with breathtaking views, Douglas fir hardwood floors throughout, and solid wood trim and interior doors. Lovingly maintained and upgraded, the home includes updated windows, doors, electrical, siding, insulation, and convenient main floor laundry. An attached workshop and lean-to wood storage shed offer direct access to the basement. Enjoy peaceful trails that wind through old-growth cedar bush and alongside the scenic Oxmead Creek. The 40x60 bank barn is ideal for a variety of farm animals, featuring all poured concrete floors and barnyard, with the loft flooring replaced in 2023. With multiple fenced paddocks, approx. 30 acres of workable land, and an abundance of fruit trees--including pear, apple, and pin cherry--this property is perfect as a quiet country retreat, a thriving hobby farm, or an ideal horse property with trails and infrastructure already in place. (id:60626)
Exp Realty
32 Millington Crescent
Ajax, Ontario
Welcome To Prestigious Central Ajax Neighborhood ! Modern Detached 3 + 1 Bedroom, Separate Entrance, Finished Basement with Rental Income Unit, Large Backyard with Deck. Close to GoTrain. Minutes to 401, 412, Big Box Stores, Grocery & Shopping. A quiet crescent in a Mature neighborhood, Parks and Walking trail. Come see your Family Home today! ** Stainless Steel Appliances ** (id:60626)
Homelife Top Star Realty Inc.
1416 Caistor Gainsboro Townline
West Lincoln, Ontario
Nestled in the heart of the countryside, this charming 3-bedroom, 2-bathroom home offers the perfect blend of peaceful seclusion and modern comfort. Set on 1.197 acres of picturesque land, this property invites you to experience the beauty of rural living while still being within easy reach of town amenities. As you approach, a welcoming driveway leads you to a home that exudes warmth and character. Step inside to find a thoughtfully designed interior, where natural light floods through generous windows, illuminating spacious living areas. The heart of the home is the kitchen a blend of rustic charm and contemporary convenience ideal for preparing farm-fresh meals and gathering with loved ones.The primary suite is a serene retreat, complete with an ensuite bath, while two additional bedrooms offer cozy spaces for family or guests. The second bathroom is elegantly appointed, providing comfort and style. Outside, the land unfolds into open greenery, offering endless possibilities. Whether its gardening, creating your own hobby farm, or simply enjoying the tranquil surroundings, this property is a canvas for your dreams. Mature trees provide shade and privacy, and there's ample space for outdoor entertainment, from summer bonfires to stargazing under vast open skies. If you're seeking a beautiful escape from the bustle of city life, where fresh air and quiet serenity become part of your everyday experience, this home is ready to welcome you. Dont miss the opportunity to make this country retreat your own! (id:60626)
Harvey Kalles Real Estate Ltd.
111 Comba Drive
Carleton Place, Ontario
Welcome to this spacious 4+1 bedroom, 3.5 bathroom two-Storey home nestled on a quiet cul-de-sac known for its friendly community and epic road hockey games. This inviting home offers large principal rooms filled with natural light and a walk-out basement for added versatility and space. Enjoy seamless indoor-outdoor living with three sets of patio doors leading to a private, fenced backyard that backs onto lush, green space! Perfect for family gatherings or quiet evenings. The yard features a cozy fire pit area, ideal for summer nights under the stars and an oversized deck to enjoy a meal outside and some cherished sunshine. Thoughtfully designed for both comfort and function, this home offers ample space for growing families, remote work, or multi-generational living. Don't miss your chance to live in one of the most desirable pockets of the neighborhood. Walking distance to schools, great restaurants and the quaint local shops that Carleton Place has to offer. A great place to call home. (id:60626)
Royal LePage Integrity Realty
74a Goshen Street
Bluewater, Ontario
Custom build your dream home on a spectacular 250' deep lot in the town of Zurich,where small town living, short trips to the beach and fantastic Lake Huron sunsetsbecome the norm. Just a 30 minute commute to Goderich and 45 minutes to Stratfordfrom a town that boasts an arena, school, medical centre, and more! Spec houseplan/measurements are provided for a 3 bedroom home with an office/mud room and anunfinished basement. A beautiful covered porch and a rear garage door in anoversized garage are just some of the features in the selected floor plan. Familieswanting additional space have the potential to finish the basement with a familyroom, an additional bedroom and bathroom(subject to pricing and plan selected). Actnow and customize your selections. Alternate house plans are available; planssubject to price adjustments depending on the plan and inclusions, starting at$799,900. Building lots this size are rare in the city, but endless possibilitiesexist for this property in rural Ontario! (NOTE: Occupancy date is subject tochange. Severance process is nearing completion.) (id:60626)
Prime Real Estate Brokerage
36 Meadowcreek Road
Caledon, Ontario
Welcome To Your Next Home In Beautiful Strawberry Fields, Caledon!! A Massive 2 Car Garage Executive Townhome in The Village of Southfields! This Home Invites You Into An Expansive Foyer With 16ft Cathedral Ceilings, Giving The Home a Grand Entrance as you walk through the doors. Stunning Modern Finishes With Warm Gray Ash Tones, Including 5.75inch Wide Engineered Hardwood Floors Throughout the Main! Great Attention To Detail with Wrought Iron Railings, Elegant Crown Molding, Sleek Quartz Counters That Flow Into A Matching Quartz Backsplash, High End Kitchen-Aid Counter-Depth Fridge, Slide-In Range, and High End Kitchen-Aid Dishwasher!! Stroll Upstairs Into Your Large Sunlit Master Bedroom and A Spa-Like Master Bathroom Complete with His and Hers Sinks, Full Stand Up Glass Shower and Luxurious Soaker Bathtub! Walk Out Onto A Huge Deck That Runs Across The Entire Width of The Backyard, From Your Walk-Out Basement That Can Be Used As A Bedroom/Den/Office/Rec Space/Living Room!! One Of The Most Special Features Of This Townhome Is The Expansive 2 Car Garage, With An Extra Wide Garage Door PLUS A Huge Storage Space For A Lawnmower, Snowblower, Bicycles and Much More!! BONUS: EV charger in garage!! :) You Won't Be Disappointed! :) (id:60626)
Right At Home Realty
87 Lowry Square
Toronto, Ontario
Welcome to 87 Lowry Sq a beautifully maintained semi-detached home nestled in a quiet, family-friendly pocket of Scarborough. This move-in ready gem features a spacious layout, updated kitchen, finished basement, and a large private backyard perfect for entertaining. Conveniently located near schools, parks, shopping, and easy access to 401 & TTC. A perfect opportunity for first-time buyers or growing families! (id:60626)
RE/MAX Community Realty Inc.
613 11507 84 Avenue
Delta, British Columbia
3Beds &3Bath,SQF1273&SQF146 covered balcony, Bright penthouse,6th floor,10 ft ceiling,one of the only 4 units on top floor,Very private living,Gorgeous views of city,water&island in south East&West corner,very bright and lots of sunshine,Including Extra upgrades done by the developer:Laminate floor(no carpets) ,Fireplace,Built in walk-in closet&cabinet organizers,Quartz Counter&Easy to clean backsplash,full size front loading Washer&Dryer.All rooms are wired for latest tech,Powder room away from living room,5 burner gas stove,2 wide and side by side secured underground parking stalls very close to elevator(2nd parking is additionally paid for)&Bike room.Next to North Delta Recreation&Art:pool& Waterpark&Playground,EVcharge,fields, IceRink,Gym,etc, near transit&shopping. (id:60626)
RE/MAX Masters Realty
25 14499 64 Avenue
Surrey, British Columbia
Welcome to STERLING, a beautiful corner unit townhome offering 3 bedrooms and 3 bathrooms, perfectly situated in a serene natural setting. The property features a spacious tandem garage with enough room for two cars and extra storage. Inside, you'll enjoy elegant 9-foot smooth-painted ceilings that enhance the home's sophistication. Upstairs, discover three generous bedrooms and two full bathrooms, including a primary suite with a large walk-in closet. Located just a 2-minute walk from Tim Hortons, a pizza shop, a shopping plaza, the Bell Centre Grounds, and Sullivan Heights High School, convenience is right at your doorstep. (id:60626)
RE/MAX Blueprint
23 - 62 Renaissance Point
New Tecumseth, Ontario
Nestled in the prestigious adult lifestyle community of Briar Hill, this beautifully maintained bungalow offers comfort, style, and convenience. Featuring 2+1 bedrooms, 3 bathrooms, and an open-concept layout, this home is perfect for downsizers or anyone seeking a peaceful, low-maintenance lifestyle. Step inside to find hardwood floors, a bright and spacious great room, and a modern kitchen with ample storage and a walk-out to a private deck ideal for morning coffee or entertaining guests. The primary suite includes a walk-in closet and ensuite bath, while the finished basement offers a versatile space with a second and third bedroom, full bathroom, and additional living area.Enjoy the convenience of a double garage, main floor laundry, and access to top-tier community amenities like walking trails, golf, and a community center. Located just minutes from Alliston's shops, restaurants, and hospital.This is more than a home it's a lifestyle. Don't miss your chance to own a piece of Briar Hill! (id:60626)
Royal LePage Real Estate Services Ltd.
9 - 4 Eaton Park Lane
Toronto, Ontario
Priced to Offer review on 7:00 pm Jun 23, 2025. The Townhouse At Eaton On The Park! 5 Bed 4 Bath Is Located In A Premium Location Facing A Courtyard! Boasting 9Ft Ceilings And An Approx 1845 Sqft With Finished Basement(Over 2200Ft Living Space). Underground Parking And A Rooftop Deck. Granite Countertop For Kitchen And All Bathrooms. 2 Huge Master Bedrooms. This Home Is Perfect For Anyone Looking To Up/Downsize! (id:60626)
Aimhome Realty Inc.
2400 Bronzedale Street
Pickering, Ontario
Welcome to this Show-Stopper End-Unit Freehold Townhouse with fantastic curb appeal and no neighbours at the back for added Privacy. The perfect home for growing families or first-time buyers. The first floor features a den that can be converted into an additional bedroom or a home office if needed. Direct Access to the garage from inside. Also on the first floor is a beautiful sun-drenched living room, where you can access the huge composite deck (16 x 22), covered by a gazebo, and a private fenced yard - perfect for family gatherings and summer BBQs. The Second Floor greets you with abundant natural light, an open-concept family room, an official dining room, an eat-in kitchen with a Center Island, high-end kitchen cabinets, a backsplash, quartz countertops, and Stainless Steel Appliances. A true haven for your family. A laundry room with ample storage also awaits you on this floor. The Third Floor is a welcoming space to rest and relax, featuring three spacious bedrooms. The master bedroom features a 3-piece en-suite and a walk-in closet. This End-Unit Townhouse, which feels like a semi with 3-sided unobstructed windows, will delight your client with its side yard, enclosed private backyard, and the charming, functional layout of the entire house, located in a safe and family-friendly neighbourhood. Minutes away from the Mall, Shopping Plazas, schools, Transit, Hwy 401/407 & GO Train. Walking Distance To Golf Course. A true Move-In-Ready Gem you will be proud to call HOME! No POTL fees! (id:60626)
Search Realty
0 Card Road
Stone Mills, Ontario
PRIME AGRICULTURAL LAND! Approximately 93 ACRES total with approximately 73 ACRES WORKABLE ? currently in corn/soybean/hay rotation, approximately 20 ACRES of hardwood maple bush. This lovely acreage has 3 ROAD FRONTAGES. Possible potential to build a home, add outbuildings for your own hobby farm. Great property for outdoor recreation in all 4 seasons. THIS WONDERFUL ACREAGE of FARM LAND is a COMPLIMENT to MLS#X7061866. Approximately 20 minutes to amenities in Napanee, approximately 30 minutes to Kingston. LAND ? A GREAT INVESTMENT. (id:60626)
Century 21 Lanthorn Real Estate Ltd.
1195 The Queensway Avenue Unit# Ph1007
Toronto, Ontario
Luxurious Penthouse in a Sought-After Toronto Neighbourhood Experience upscale urban living in this premium 3-bedroom, 2-bathroom penthouse suite, nestled in one of Toronto's most desirable and high-demand areas. This refined residence includes underground parking and boasts soaring 9-foot ceilings, a smart and spacious layout, and expansive windows that bathe the interior in natural light. The open-concept design seamlessly integrates the living, dining, and kitchen areas ideal for both relaxing and entertaining. The sleek kitchen is equipped with stainless steel appliances, quartz countertops, and modern cabinetry, centre island, offering both function and style. Enjoy an impressive range of building amenities, including an executive concierge, state-of-the-art fitness centre, rooftop lounge, BBQ-equipped library area, lobby lounge, formal dining and event spaces, and a beautifully designed outdoor terrace. Perfectly situated near the Gardiner Expressway and Hwy 427, with a quick commute to downtown Toronto. Just steps from public transit (TTC), schools, shopping centres, green parks, and a variety of popular restaurants. (id:60626)
RE/MAX Aboutowne Realty Corp.
RE/MAX Aboutowne Realty Corp Unit 100a
245 Summer Street
Lakeshore, Ontario
Welcome to 245 Summer Street! This spacious raised ranch with bonus room offers 3+2 bedrooms and 3 full bathrooms, perfect for growing families. Enjoy the bright, open-concept layout, a finished basement with soaring 10ft ceilings, and a separate entrance—ideal for an in-law suite potential. The home also features a 2-car garage, a covered back deck for relaxing outdoors, and is just minutes from the marina, parks, and local amenities. A great opportunity to live near the lake in style and comfort! (id:60626)
Real Broker Ontario Ltd
146 Redmonds Road
Seabright, Nova Scotia
Beautiful 2 bdrm 1 bath (newly reno'd) home with 206 ft of pristine water frontage & a beautiful private sandy beach just under 30 minutes to downtown Halifax! Situated on a spacious lot in Seabright is this fabulous year round home with detached garage, paved drive, 75 foot dock & sandy beach. The home features a covered deck the length of the home which is perfect for morning coffees, BBQ's & unwinding after a busy day at work or at play on the water. Enjoy efficient heating/cooling with the ductless heat pump & a cozy woodstove for those cool winter nights. Beautiful cathedral ceilings with exposed beams & knotty pine capture your attention upon entering. The newly renovated kitchen boasts a center island, breakfast bar, quartz counter tops & new stainless steel appliances. Less than 10 minutes to all amenities that Tantallon offers including dining, groceries, hardware, banks & a multitude of other services. The only thing missing is your boat to park at the waters edge! (id:60626)
Royal LePage Atlantic
456 Abel Drive
Crooked Lake, Saskatchewan
Built in 2010, this stunning lakefront home sits on 3 lots (180 feet of frontage) and offers over 4,100 sq. ft. of living space spread across three levels, including a walkout basement and a loft. With 3 bedrooms and 4 bathrooms—plus the potential to add two more bedrooms—this home is designed to accommodate families of all sizes. The main level offers a bright and inviting living room, highlighted by vaulted wood-clad ceilings, a natural gas fireplace, beautiful Ficus tree and expansive windows that frame stunning lake views. The open-concept kitchen effortlessly connects to the dining area, which opens onto a full-length deck—ideal for outdoor dining or enjoying the scenery. Just off the dining space, a generous family room features a wet bar and wood stove, making it perfect for both entertaining and relaxing. Also on the main floor are two bedrooms, including a primary suite complete with a 4-pc ensuite, walk-in closet, and convenient laundry. A 3-pc bathroom adds to the main level’s functionality. Upstairs, the loft currently serves as a bedroom and includes a 3-piece bath and walk-in closet—all while offering incredible views of the lake. The walkout lower level features a 3rd bedroom, a cozy family room with a natural gas fireplace, and direct views of the front yard and lake. You'll also find a versatile "man cave" with a garage door that opens to an outdoor kitchen (in progress), creating a seamless indoor-outdoor retreat. A 3-pc bath, den, office space, utility/storage rooms and an exercise area with potential for another bedroom round out the lower level. The beautifully landscaped yard is thoughtfully designed with rocks, pavers, mature trees, and shrubs—offering plenty of room to relax and enjoy. A path leads down to the water, where you’ll find powered docks and gas hookup right at the shoreline, making it easy to get out on the lake and enjoy all it has to offer. A 2 car garage and driveway along the back offer plenty of parking. (id:60626)
Royal LePage Next Level
87 Heartleaf Crescent
Brampton, Ontario
Open Concept 3 + 1 Bedroom & 4 Bathroom Home Located Minutes From Shopping Plaza & Cassie Campbell Community Centre. Main Floor Finished With Hardwood & Ceramics. Bright Open Kitchen With Walk-Out To A Grassless Backyard. Finished Basement Features A 4 Piece En-Suite & Walk-In Closet. Concrete Walkway From Front To Backyard. Gas Fireplace On The Main. (id:60626)
Trimaxx Realty Ltd.
125 Island View
Colchester, Ontario
Located on one of the most desirable streets in Wine country. This beautiful two story family home is an easy stroll to the village of Colchester, marina, beach, park, multiple wineries and much more. Situated on a gorgeous half acre lot featuring a huge deck overlooking open fields and affording breathtaking sunsets. The home has been lovingly maintained by the original owners and is now available for a new family to create their own special memories. The gourmet kitchen has lovely cabinetry, granite countertops and opens up to the dining and living areas with a cozy gas fireplace. The upper level features a laundry room and a spacious primary bedroom with walk in closet and full ensuite. The finished basement includes a two piece bath and more space for recreation or relaxing. Recent updates include roof (2020), exterior doors and awning (2023), deck 2023 and patio (2024). Just steps to your right of way to the lake. (id:60626)
Michael Tomek Realty Limited
38 North Shore Road
Northern Bruce Peninsula, Ontario
**Premier Waterfront Home seems as if it were chiseled out of Bruce Peninsula Stone with full boat access to Georgian Bay; FULL VIRTUAL TOUR; Walk out on the decks and see the views!! This one is an 11 out of 10; do not miss out on this opportunity! May the highest bidder win!**. Discover this exquisite 3-storey stone home, nestled on a cozy lakefront lot with direct access to Georgian Bay. Modern and updated, this property offers breathtaking views of the Niagara Escarpment from every floor. Featuring 5 spacious bedrooms, this home is perfect for family living or hosting guests. The kitchen is a standout, with modern finishes and a convenient walkout to a private deck, ideal for morning coffee or in the evening when the sun sets. The premier docking facility ensures seamless access to the water, making this home a true gem for boaters and nature lovers alike. Experience luxury, privacy, and unparalleled natural beauty in this exceptional waterfront residence. Was used as a AirBNB for three months of the year netting Around $50,000.00 ONLINE PROPERTY AUCTION; BID TODAY! ~ June 16th 2025 BIDDING CLOSE DATE; Reserve bid, soft close auction. Property is being sold "AS IS WHERE IS". This is an auction held by Embleton Auctions posted on MLS as a "mere posting". All Agreements of Purchase and Sale are to be submitted as CASH on closing; no conditional offers will be entertained. Irrevocable should be 1 day after the auction close. 15% DEPOSIT, including a 10% + HST AUCTION FEE is to be added to any cash bid; acknowledged in the Schedule A of the APS. You may bid by contacting your REALTOR who will be paid 2% commission on completion by the Auctioneer if you win the auction. If you are representing yourself, then Doug Embleton Auctions can refer an Auctioneer to assist the Seller by taking your instructions and preparing your bid(s) for signing with Authentisign. (id:60626)
Atlas World Real Estate Corporation
84 Goldsboro Road
Toronto, Ontario
Beautiful 3 Bedroom 2 Bath Semi-Detached, Brick, Backsplit Home on a Premium Corner Lot offering a fully-fenced yard, Garage PLUS a side entrance door down to LL Unit providing multi-family living options or potential for income to offset the mortgage! Upstairs features a Large, bright Open-Concept Living space. Gleaming Hardwood Floors, newly installed Modern Kitchen + SS appliances. Newly installed windows & doors. Lots of natural light & storage space & room for the entire family in this solidly built c. 1964 brick home. Well-updated home. Relax in a nice neighbourhood on your welcoming front deck. Backyard perfect for entertaining, just awaits your landscaping & gardening skills! Bedrooms /4Pce Bath nicely tucked in back a few stairs up from the main living space. Bonus side entrance beside Kitchen leads privately down to the self-contained LL In-law Unit w/ Kitchenette, 3Pce Bath, Family Room, Bedroom. Lots of additional Storage in LL. Plenty of Parking in paved driveway or in the Newer Garage. (Could easily convert downstairs to legal rental Apt.) Excellent, quiet area close to Universities, Colleges, Elementary Schools. On bus routes. Walk to shopping & dining. Popular Humber Summit Location. Walk to Gracedale Public School, Humber Summit Middle School, & St. Roch Catholic School. Close to Hwy 407/401/400 and on Public Transit line. LRT to be completed. Nearby Hospital, York University, Grocery Stores, Shops, Restaurants. A fantastic property ownership opportunity. Vacant & Move-In Ready! Fast closing available. (id:60626)
Century 21 All-Pro Realty (1993) Ltd.
Th06 - 98 Carr Street
Toronto, Ontario
Stunning fully renovated condo townhouse in vibrant downtown Toronto! Welcome to this beautifully reimagined condo townhouse, nestled in one of the city's most dynamic and sought after neighbourhoods near Bathurst & Queen. This full gut renovation, completed in January 2021, blends modern luxury with thoughtful design across every detail. Step into a bright and stylish interior featuring all new luxury flooring, custom lighting with dimmer switches, and sleek new doors and hardware throughout. The open concept living space flows into a custom-designed kitchen, boasting quartz countertops, premium cabinetry, and brand new stainless steel appliances/including an induction stove, dishwasher, over the range microwave, and fridge. Upstairs, two beautifully appointed bedrooms offer custom built closets and remote controlled blinds for ultimate comfort and privacy. Both bathrooms have been fully updated with tile floors, custom vanities, modern fixtures, and a spa-inspired stand-up shower on the second level. The main floor bathroom adds a touch of luxury with a modern aesthetic look. Best underground parking spot in the complex - right next to the door and two storage lockers!! New blinds on the main floor, energy-efficient ceiling pocket lighting. Enjoy the best city living just steps from shops, restaurants, and transit. This turn-key home is ideal for professionals, couples, or anyone seeking stylish urban living with all the modern conveniences. 24 hour Security in the complex..... (id:60626)
Sotheby's International Realty Canada
68 Literacy Drive
Brampton, Ontario
A beautifully maintained, spacious family home nestled in one of Bramptons most sought-after communities! Located in a quiet, family-friendly neighbourhood with top-rated schools, parks, shopping, and transit just minutes away, this home is perfect for growing families or multi-generational living. Enjoy the versatility of a fully finished basement featuring a self-contained in-law suite complete with a full kitchen, living area, 1 bedroom + den, and a full bathroom ideal for extended family, guests, or rental income potential. Built on a 27 ft wide lot and 2600+ sqft of living space combined and upgrades throughout the home - Extended Kitchen Cabinets With Crown Molding, Gas range, Quartz in all Kitchens & Washrooms, Interlocking & Concrete Through Out Side and Back Pot Lights Inside/Outside and low maintenance backyard (id:60626)
Red House Realty
114 O'reilly Lane
Kawartha Lakes, Ontario
Welcome to your dream lakeside retreat! This beautifully updated 4-bedroom home offers 100 feet of waterfront on Lake Scugog, complete with a dock, stunning armour stone shoreline, and a fully powered Bunkie perfect for guests, a home office, or a cozy studio. Inside, enjoy a bright and inviting interior featuring hardwood floors throughout the main level, a modern kitchen with quartz countertops, and walkouts from both levels that provide stunning lake views. Brand New Furnace and Air Conditional Installed. The spacious primary bedroom includes a private walkout to the deck perfect for morning coffee by the water. The fully finished walkout basement, additional living space ideal for entertaining or relaxing after a day on the lake. Rough In Bathroom In Basement. Outside, the property shines with professionally landscaped grounds and a brand-new fence that adds privacy and peace of mind perfect for families or pets. This turn-key waterfront gem has everything you need whether you're seeking a year-round residence or a relaxing weekend getaway. Don't miss this rare opportunity to own a slice of paradise, complete with a charming Bunkie with hydro, private shoreline, and all the comforts of home. (id:60626)
Royal LePage Kawartha Lakes Realty Inc.
4 34703 Old Yale Road
Abbotsford, British Columbia
4 34703 OLD YALE ROAD McMillan Heights Freehold Townhouse End Unit 4 bed 3 bath double side by side garage, private fenced yard, west facing balcony off main floor kitchen area, stainless steel appliances, quartz counter top, air conditioning, 10ft ceiling in primary bedroom, spacious kitchen dining and living area perfect for entertaining guests, pets and rentals allowed, great for families, walking distance to Abbotsford Recreation Center, Yale Secondary School, William A Fraser Middle School, McMillan Park, high accessibility to transit and freeways yet quiet and private, photos are staged for presentation purposes (id:60626)
RE/MAX Crest Realty
10 Banda Square
Toronto, Ontario
Welcome to 10 Banda Square- a spacious 4-bedroom home with a finished basement, offering endless potential for your personal touch! Nestled on a quiet, family-friendly court, this property is perfect for growing families looking for a great location and ample living space. Offers a fantastic opportunity to renovate and customize to your taste. The well-designed layout offers generously sized bedrooms, a bright living area, and a finished basement, perfect for additional living space or an in-law suite. Step outside to enjoy the peaceful neighbourhood, close to parks, schools, shopping, and transit. 5 mins to William Osler Hospital & University of Guelph-Humber campus. Bring your vision and transform this wonderful family home into your dream space! (id:60626)
Accsell Realty Inc.
28 Wilkins Drive
Kitchener, Ontario
AAA Location! This charming CUSTOM BUILD 2 STOREY with a DOUBLE garage , tree-lined street in a highly desirable neighborhood. 4+2 generously sized bedrooms DINING ROOM AND FAMILY ROOM, LIVING ROOM, AND EAT IN KITCHEN, 4 ENTRANCES, MAIN FLOOR LAUNDRY with a fully finished basement and oversized windows. Well laid out kitchen and high end appliances. Double wide concrete driveway. A spacious and private fenced yard complete with a delightful. RENTED FOR $5000.00. VACANT END OF AUGUST. (id:60626)
RE/MAX Ace Realty Inc.
24942 121 Avenue
Maple Ridge, British Columbia
Solid 2-bed, 2-bath rancher on a quiet street in Webster's Corner. Set on a flat 9,200 sq. ft. lot with tons of parking. Huge private backyard with city water and service connections in place, including 140 ft of gravel access from the street to the backyard-ideal setup for future development - perfect for your RV or boat. Functional layout with solid bones. Steps from Garibaldi Secondary and Blue Mountain Elementary. Conveniently located right on the transit line made easy for commuting. A great opportunity for first-time buyers, investors, or downsizers. Close to schools, parks, and daily essentials. (id:60626)
Royal LePage Sterling Realty
6 Seminole Avenue
Toronto, Ontario
Stunning Home in a Quiet, Family-Friendly Community! This home boasts a modern, open-concept layout with two convenient entrances, offering both functionality and style. The large backyard provides the perfect space for hosting family gatherings or enjoying quiet outdoor moments. Highlights Include: Spacious, open-concept layout with two convenient entrances. Large, private backyard ideal for family gatherings, BBQs, or simply relaxing outdoors. Fully updated basement with a private side entrance and newly installed pot lights. Freshly painted interiors with large windows that fill the home with natural light. Walking distance to schools, parks, and an outdoor pool. Close to grocery stores, banks, restaurants, and Kennedy Station for easy commuting. This home not only provides a warm, welcoming space but also offers the potential to expand or build your dream home in the future, all within the guidelines of city regulations. Don't wait your dream home is ready for you to move in! If New owner has plans to rebuild for any reason, the city has pre approved permits & drawing plans for a 4 bedroom main floor, 2, 1/2 washroom. Basement 4 bedroom, 3 washroom with attached garage & 3 or 4 parking spots. (id:60626)
RE/MAX Ace Realty Inc.
3402 - 88 Sheppard Avenue E
Toronto, Ontario
* Luxurious Suite In Minto 88 Condominium. 817 Sf. "Rose" Model 2 Bedroom / 2 Bathroom Unit with 9 Ft Ceiling at Prime Location. Corner Unit With Unobstructed Clear View. Granite Counter Top. Steps To Sheppard & Shopping Centre. Close To Hwy 401 And Sheppard/Yonge TTC Subway Station. (id:60626)
Homelife Landmark Realty Inc.
2407 888 Homer Street
Vancouver, British Columbia
Prestigious 2 beds, den and 2 baths south facing unit at The Beasley. Great location in the heart of downtown walking distance to Vancouver Public Library, and steps to all shops, restaurants and shopping of Robson Street. Close to Yaletown. This immaculate house features open concept and great floor plan with separate bedrooms, gourmet kitchen with ample cabinet space, granite counter tops, S/S appliances. Amenities include exercise centre, lounge, outdoor patio, party room and dog park on the 8th floor. Good size balcony and sweeping city views. (id:60626)
Royal Pacific Realty Corp.
455 Huron
Lasalle, Ontario
The ultimate family home awaits in this solid open-concept raised ranch in the heart of LaSalle! Nearly 2,000 sq ft,plus a fully finished basement with 9-ft ceilings, second kitchen, and cozy fireplace offer abundant space and comfort. Enjoy a light-filled primary retreat with jacuzzi ensuite, walk-in closet, and vaulted ceilings. Offers 5 beds, 3 baths. Kitchen Island, heated floors,large backyard with patio+cement pad, and prime location near parks and schools complete the perfect package. (id:60626)
RE/MAX Preferred Realty Ltd. - 584
3037 Shoreview Dr
Langford, British Columbia
Your perfect retreat awaits to enjoy the lifestyle offered at Glen Lake with your own private dock! Welcome to this extraordinary Glen Lake property, where nature's beauty meets modern convenience. Nestled in an unparalleled setting at the end of a quiet cul-de-sac, this stunning home is mere steps from the tranquil waters, with only a scenic strip of parkland and protected bird sanctuary separating you from your own dock and direct lake access. This beautifully updated rancher has been meticulously designed with impeccable attention to detail, ensuring a seamless blend of style and comfort. Step into the elegant kitchen, featuring glistening granite countertops, contemporary cabinetry, and tile flooring. The inviting living room—adorned with modern, sophisticated color tones and a brand-new electric fireplace—creates an atmosphere of warmth and relaxation. Engineered hardwood floors throughout and a primary bedroom retreat with sitting area and access to your back yard.(easily convert to a 3rd bedroom) But the true showstopper? The breathtaking outdoor spaces! Your private deck is the ideal setting for memorable summer evenings, complete with a cozy firepit and a charming babbling fountain, adding to the serene ambiance. Take a leisurely stroll across the parkland to your very own dock, where you can soak in the peaceful beauty of Glen Lake, whether you're enjoying your morning coffee, launching a kayak, or simply unwinding as the sun sets. Conveniently located near all major amenities, including City Centre Park, Starlight stadium, bowling, arena, shopping, picturesque parks, and scenic walking trails, this vibrant community offers the perfect balance of nature and urban convenience. This exceptional property is a rare gem, don’t let it slip away! Alternate floorplans available with 3rd bedroom and 2nd bath ideas, and purchase plus improvement financing options. Contact your agent today for a private tour and experience this lakeside paradise firsthand. (id:60626)
Exp Realty
893 Relative Road
Armour, Ontario
Welcome to your serene escape, located in a quiet bay on the northwest end of picturesque Three Mile Lake in Armour Township. This beautifully appointed 3 bedroom, 2 bathroom home features an inviting open-concept layout, highlighted by a stunning stone fireplace and elegant pine walls and ceiling. Recently renovated, the modern kitchen and bathroom enhance the home's appeal, while refinished floors on the mail level add a touch of warmth. This property has a drilled well. The new septic system installed in 2021 and new furnace in 2022. The basement walk-out provides easy access to the outdoors. Close to snowmobile trails for year round adventures. Ideally situated, just 30 minutes to Huntsville and 10 minutes to Burk's Falls. (id:60626)
Chestnut Park Real Estate
245 Prospect Drive
Grand Forks, British Columbia
Brand new! This stunning home is located in the prestigious Copper Ridge subdivision in Grand Forks. Situated on a spacious 0.64 acre lot, this property offers a serene and private setting with the added bonus of backing onto crown land. The well-thought-out design of this home features 4 bedrooms and 3 bathrooms, making it perfect for retirees looking for single-level living or a growing family in need of ample space. Boasting a rancher style with a daylight walkout basement, this residence is sure to impress with its modern aesthetic and functional layout. Don't miss out on the opportunity to own this exquisite home in an exclusive neighborhood. Call your agent to view today! (id:60626)
Grand Forks Realty Ltd
125 1465 Salisbury Avenue
Port Coquitlam, British Columbia
Medical Professionals Turn key professional office space, $100k of tenant Improvements(2020) makes this ground floor space a perfect opportunity for your growing business or for a downsize space. The unit offers 3 offices & boardroom, private & 2nd common bathroom access, private lunchroom, storage, reception and sitting areas all professionally updated. Includes all of your HVAC and 2 parking. Lots of extra surface parking monitored for security. Professional building anchored by Pharmacy, Lifelabs, Dr offices and financial services business. Lots of exposure and foot traffic. (id:60626)
Royal LePage West Real Estate Services


