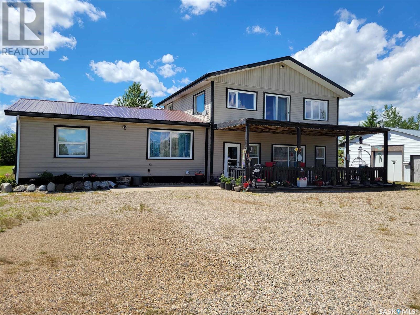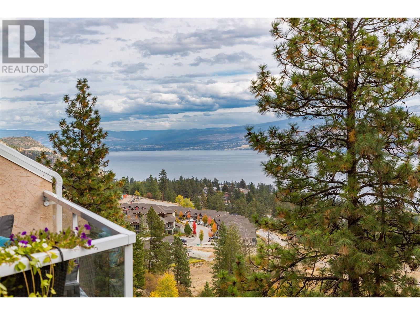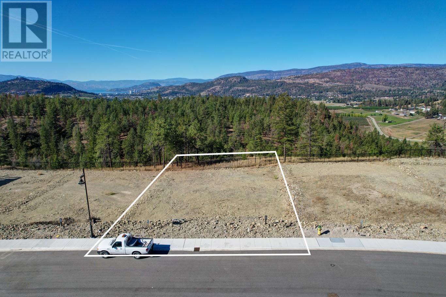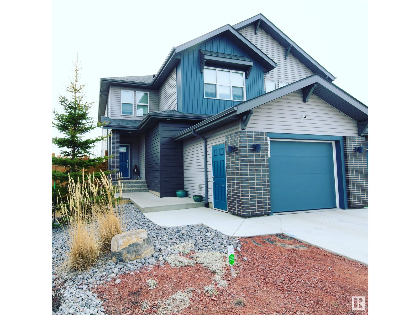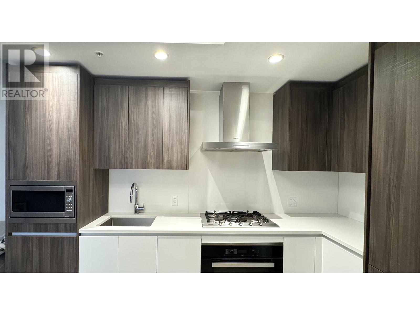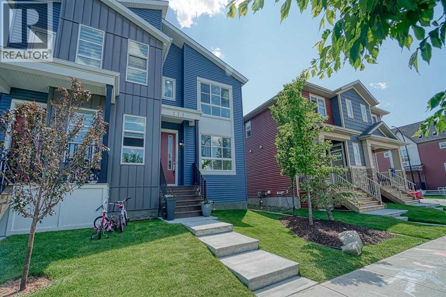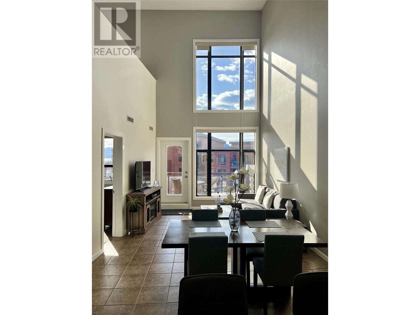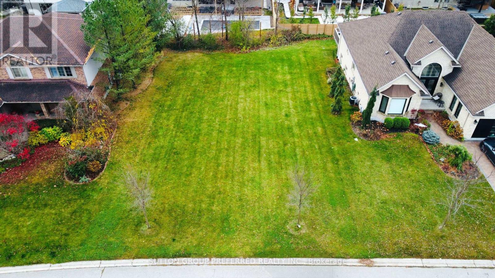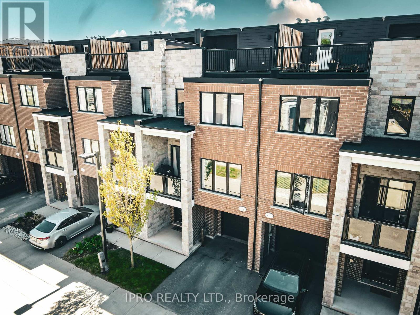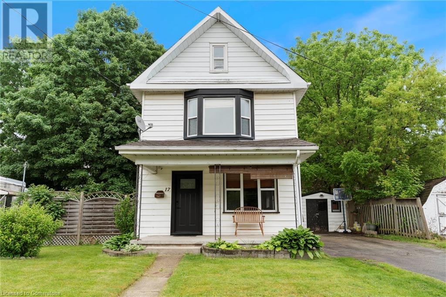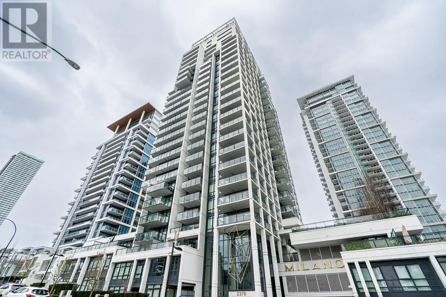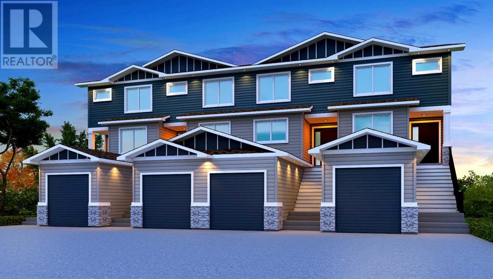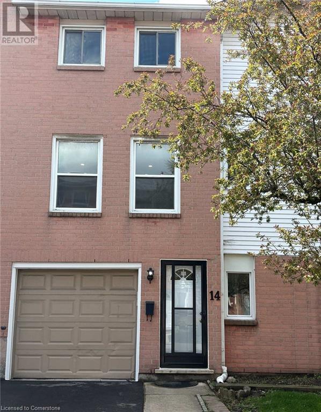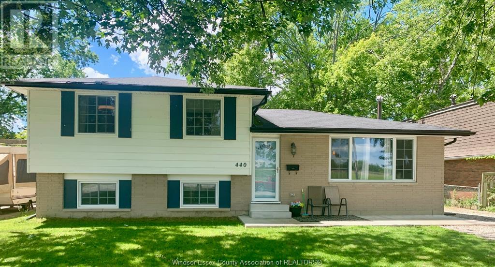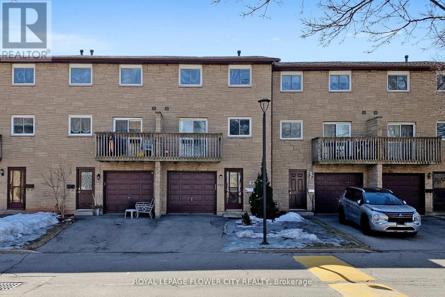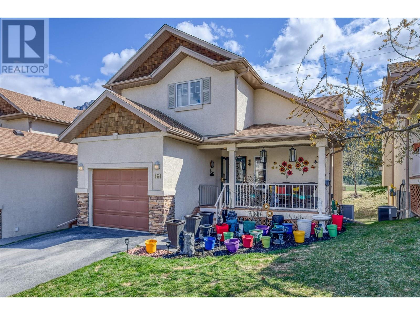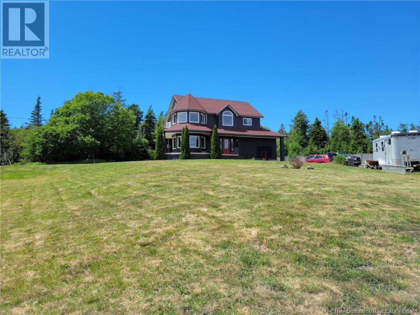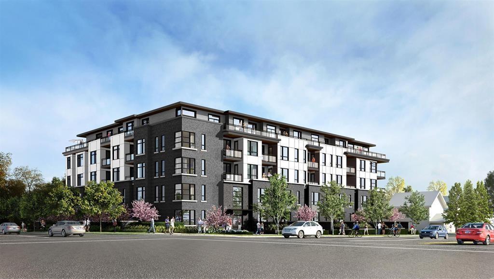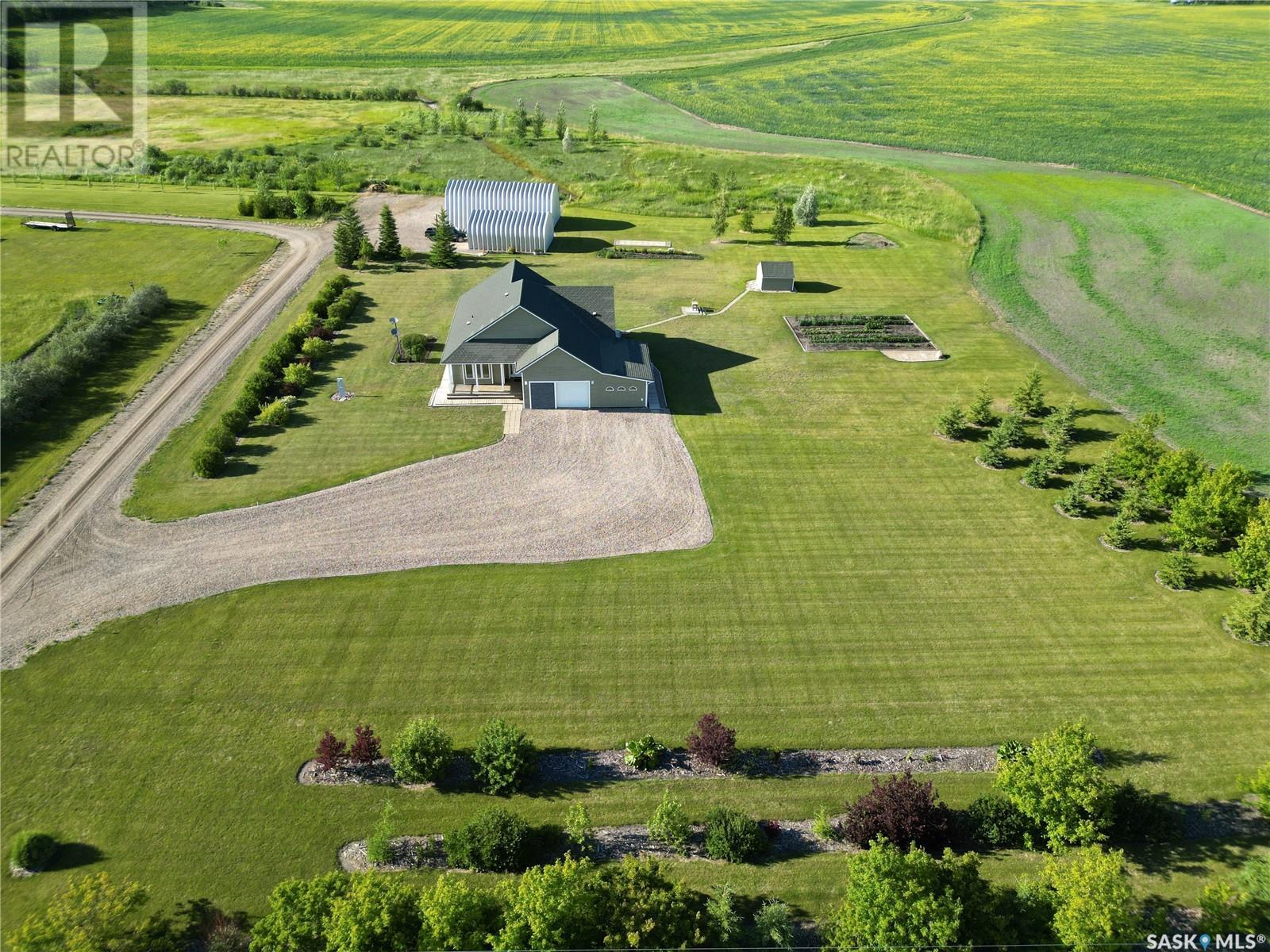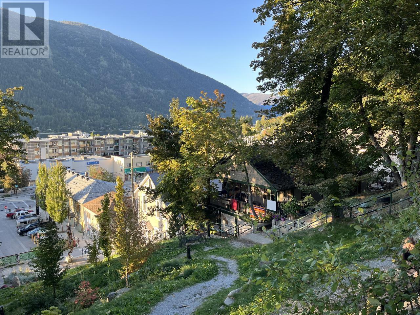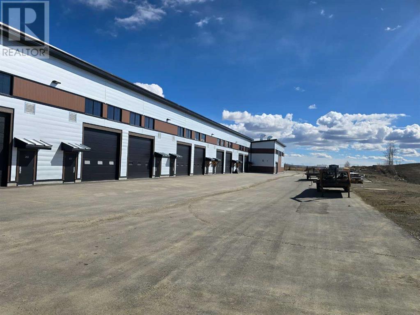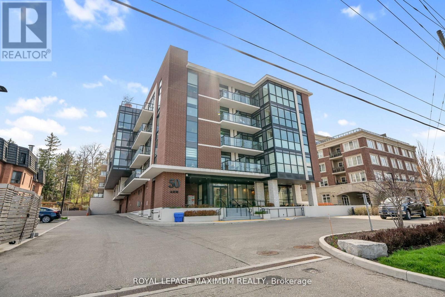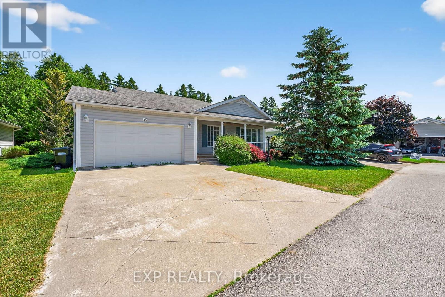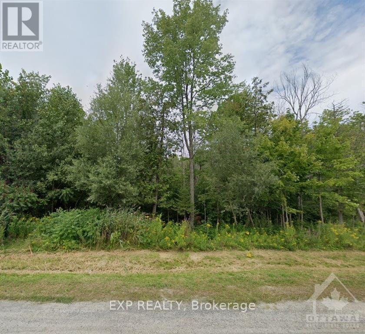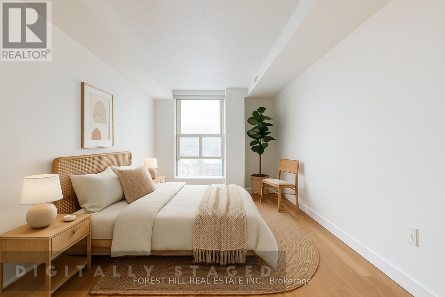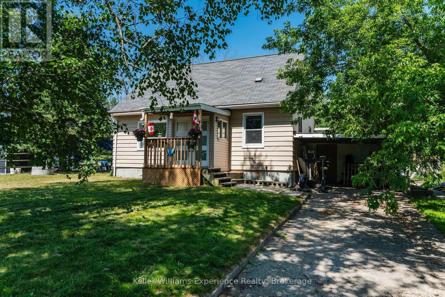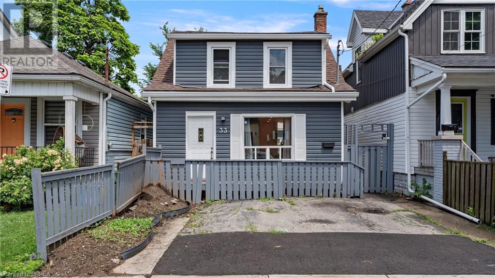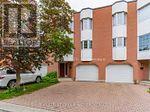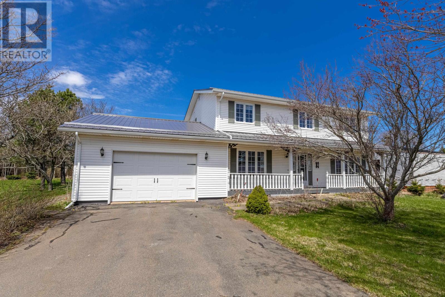57 - 235 Saginaw Parkway
Cambridge, Ontario
Welcome to Unit 57 in the desirable 2 Storey Townhomes of 235 Saginaw, one of Cambridges most sought-after communities! This beautifully maintained ravine unit offers the perfect blend of comfort, style, and location. The main floor features a bright open-concept living/dining area, a functional kitchen with newer appliances, and walkout access to a private patio with a new/fixed deck installation planned by the condo management. Upstairs, youll find 3 spacious bedrooms including a generous primary with double closets, and upgraded washrooms featuring modern finishes. The finished walkout basement opens directly to a private backyard overlooking greenspace, providing extra living space ideal for a rec room, home office, or guest suite. Recent updates include a 2-year-old furnace, AC and water softener, owned hot water tank, stylish new tile work, and fresh touches throughout. Low condo fees, and a quiet, family-friendly complex. Conveniently located near top-rated schools, parks, shopping, public transit, and just minutes from Hwy 401, this move-in-ready unit is ideal for families, first-time buyers, or investors. Dont miss the opportunity to own this upgraded home backing onto nature in a prime Cambridge location! (id:60626)
RE/MAX Real Estate Centre Inc.
Villeneuve Acreage
Wallace Rm No. 243, Saskatchewan
Welcome to your dream home! This stunning property, situated on a sprawling 80-acres, offers unparalleled views and serenity. With 2,640 sqft of luxurious living space, this home is a true gem. The main floor boasts a beautiful open-concept design, featuring a spacious living room flooded with natural light. Enjoy the charm of two bedrooms, an office/den perfect for remote work or relaxation, and two elegant bathrooms complete with stunning clawfoot tubs. Adding to the space, a 900 sqft suite with a separate entrance that includes an additional large bedroom, a bathroom with an air jet tub, and it's own kitchen and living room, ensuring comfort and privacy. Step outside to find a beautiful yard, complete with a cozy firepit and picnic area, perfect for outdoor gatherings. The land surrounding is fully fenced, offering security if your wanting cattle. For those with hobbies or business needs, the property includes a massive 40 x 80 shop with impressive 16-foot walls built in 2020, as well as a 23 x 26 garage with a concrete floor and power. Relax and unwind on the gorgeous covered front deck, where you can take in the breathtaking views of your expansive property. This home truly has it all – space, luxury, and a perfect blend of indoor and outdoor living. Don’t miss this rare opportunity to own a piece of paradise! (id:60626)
Exp Realty
4630 Ponderosa Drive Unit# 308
Peachland, British Columbia
Enjoy Stunning Panoramic Lake and Mountain views from this 2bed/2ba townhouse set high above Peachland, surrounded by nature and hiking trails for the ultimate Okanagan experience. This home is ideal for downsizing to 1 level living, starter home for young family, vacation property or anyone wanting to live in quiet serenity amongst the Pine Trees yet have a convenient 5 minute drive to shopping and lakefront amenities. Enjoy morning coffee or evening beverages on your expansive sundeck with glass railings and new drop down awning (2023) and plenty of room for a BBQ. The open kitchen features high end stainless steel appliances, granite countertops, modern cabinetry and opens up to your dining room and sundeck letting you enjoy lake views from all of your main living areas. The bright and spacious living room is great for entertaining and features vaulted ceilings. This unit has (3) new skylights (2024). Enjoy comfort with a new heat pump unit (2023) and ceiling fans for warm Okanagan days and in-floor radiant heat and a gas fireplace for chilly winter evenings. The large master bedroom features a 3 pc ensuite and walk-in closet space. Lots of Storage within the laundry room and outdoor storage locker under your covered parking space. Low strata fees incl heat, water, gas. Complex is pet friendly w/ access to RV parking. Spacious rec/party room w/ full kitchen and bathroom, pool table, ping pong, and exercise room. Proposed Golf Course Approved and commencing soon... (id:60626)
Zolo Realty
670 Kingswood Terrace Lot# 35
Kelowna, British Columbia
Discover an exceptional building opportunity in the prestigious community of the Estates at University Heights. This 0.17-acre prime lot is perfect for a walk-out rancher design or two storey with basement and offers generous space for a triple garage and pool Enjoy breathtaking views of the valley, mountains, and forest. The community is truly special, with the esteemed Aberdeen Hall Preparatory School and the University of British Columbia's Okanagan campus just a short distance away. Okanagan Golf Club, Kelowna Springs Golf Course, and the Kelowna International Airport are only minutes by car. Hiking trails, a children's park, and additional common green space are located within the community. For those who enjoy cycling, the Okanagan Rail Trail is minutes away. To make building your dream home even easier, Ovation Homes, a trusted local builder, offers comprehensive, in-house services for both building plans and interior design—an invaluable benefit rarely offered by other builders. This complimentary service ensures a seamless process from start to finish, helping bring your vision to life while adding significant value to your purchase in The Estates at University Heights. As residents of the community, Ovation Homes takes immense pride in working with you to perfect every detail, ensuring your vision becomes a reality. (id:60626)
Unison Jane Hoffman Realty
4824 Olson Avenue
Terrace, British Columbia
Nestled within a tranquil, family-friendly neighborhood, this meticulously maintained home offers the perfect blend of space and convenience. Boasting 4 bedrooms and 2 bathrooms, this classic abode provides ample room for growing families. Step outside to a beautifully landscaped, tree-lined lot, where kids can safely explore and play at the nearby parks, playing fields, and running track. Ideally situated within walking distance to both the local middle school and K-12 institutions, this home is an exceptional value and a true gem in the community. Brimming with potential, the interiors await your personal touch, allowing you to craft a warm, inviting atmosphere that your family will cherish for years to come. (id:60626)
Royal LePage Aspire Realty (Terr)
722 Charlesworth Wy Sw
Edmonton, Alberta
One of the biggest Dolce vita's show home duplex, beautifully painted with pastel colors & wrapped in wall papers, centrally air-conditioned, built on 8500+ sqft pie-shaped lot. Heated tandem garage (painted, 14 feet ceiling with chandeliers, side door) to walk through big pantry to spacious kitchen with 2 toned & tinted glass cabinetry & quartz countertop. Main floor & basement having 9 feet ceiling, electric fireplace, ample storage, large size windows in living area with great view of the creek & natural day light. 3 bed rooms, 2.5 bathrooms (5 piece ensuite bathroom & double vanity), bonus room & laundry on upper floor. Decorated with 10k worth of customized window coverings & curtains, high end finishing, wall papers and quartz countertops with lots of storage space. Creek facing, landscaped, fenced backyard surrounded by fruit trees with finished deck, fire pit, 15 feet wide side entrance with custom door. Alum/stone outdoor finish having concrete entrance make this dwelling one of kind properties. (id:60626)
Royal LePage Noralta Real Estate
1504 6328 No. 3 Road
Richmond, British Columbia
Luxury Living at Paramount Residences! Discover this exquisite one-bedroom, one-bathroom home in the heart of Downtown Richmond! Located on the quiet East-facing side, this unit offers serenity and convenience. Enjoy premium Miele & Bosch appliances, air-conditioning, and a spa-inspired bathroom with floor-to-ceiling luxury tiling. Experience unparalleled amenities with over 12,000 sqft at the Paramount Club: sauna, steam rooms, gym, games room, lounges, terraces, gardens, clubhouse, and more! Unbeatable location- Steps from Brighouse Station, with easy access to YVR, Oakridge, and Downtown Vancouver. Richmond Centre is right across the street for world-class shopping and dining. This is luxury, convenience, and lifestyle-all in one. Don´t miss out! (id:60626)
Luxmore Realty
410 Ascot Circle Sw
Calgary, Alberta
Surrounded by picturesque ponds, woods, ravines and walking paths, this exclusive townhouse at The Enclave of Castle Keep offers you a peaceful retreat and an exceptional lifestyle in the heart of Aspen Woods. This immaculate property with 1398 SF of developed space (WOW!) offers a desirable dual primary bedroom floor plan and offers the enviable, private location of backing directly onto the trees. The main floor tiled entry welcomes you in and provides direct access to the attached, heated, tandem double garage. You’ll love entertaining in the open concept second level, showcasing hardwood floors throughout, spacious kitchen with quartz counters, ample cabinetry and pantry, stainless steel appliances including gas range, breakfast bar, dining and living room and tiled electric fireplace with tiled front, providing a cozy and relaxing ambiance. The highlight of the level is the spacious deck with gas BBQ line, backing to the wooded reserve, providing an abundance of relaxing privacy. Retire to the top floor, where 2 primary bedrooms, each with spa-like ensuite baths and ample-sized walk in closets, await the end of the day. Laundry and linen closet is on this level – so convenient! Located just minutes from shopping centres, upscale boutiques, chic cafes, restaurants and wine bars of Aspen Woods, Westside Recreation Centre, along with Calgary’s top prestigious schools (Webber Academy, Rundle College) plus local schools close by, this home offers an unforgettable location. With easy access to major routes like Stoney & Bow Trail, your escape west to the mountains is a breeze, & the commute to downtown is made that much easier with the proximity to 69th Street LRT station. Seize your opportunity to call all this home – book your viewing today! (id:60626)
RE/MAX Realty Professionals
171 Livingston Avenue Ne
Calgary, Alberta
Open House this Saturday from 12 to 2pm. PERFECTLY LANDSCAPED | NEWER GARAGE | NEWER FENCE | METICULOUSLY MAINTAINEDWelcome to this stunning three-bedroom, three-bathroom home that has been impeccably cared for and thoughtfully updated. The bright and modern kitchen boasts stainless steel appliances, quartz countertops, and a stylish breakfast bar—perfect for everyday living or entertaining. The spacious dining area flows seamlessly into the expansive living room, filled with natural light that brightens every corner.Upstairs, you'll find a conveniently located laundry room and three generously sized bedrooms, including a luxurious primary suite complete with a full ensuite bathroom. Two additional bedrooms and a well-appointed bathroom complete the upper level, making it ideal for families.Outside, enjoy the beautifully landscaped yard, new garage, and newly installed fence—everything has been done for you. This home truly shines inside and out!Contact your favorite REALTOR® today—this gem won’t last long! (id:60626)
RE/MAX Landan Real Estate
654 Cook Road Unit# 633
Kelowna, British Columbia
Top-Floor Lofted Unit with Lake Views at Playa Del Sol Welcome to your bright and airy top-floor retreat in the heart of the Mission! This beautifully updated lofted unit at Playa Del Sol offers the perfect blend of style, comfort, and unbeatable location. Freshly painted and featuring newer carpets throughout, this west-facing home is bathed in natural light. The spacious layout includes a lofted primary bedroom with a full ensuite, plus a second bedroom and 3-piece bath on the main floor—ideal for guests or family. Enjoy morning coffee or evening sunsets on your private balcony overlooking the pool, with a stunning view of Okanagan Lake as your backdrop. This unit also comes with a complete furniture package and two secure parking stalls. Just steps from beaches, restaurants, recreation, and transit—this is the Okanagan lifestyle you've been waiting for. In addition, the second parking space can be rented if you don't need it. Easily rents for $150/month. And, the strat fee includes all utilities except for internet/cable! Whether you're looking for a vacation getaway, an investment property, or your full-time home, this unit checks all the boxes. (id:60626)
Royal LePage Kelowna
98 Longview Court
London, Ontario
Rare large lot available in Byron! Build your dream home on a beautifully established, quiet cul de sac. All services at lot line, including municipal water and sewers. Excellent location near schools, public transit, shopping, and parks. A rare opportunity to build your forever home. (id:60626)
Sutton Group Preferred Realty Inc.
12 - 33 Jarvis Street
Brantford, Ontario
Exceptional Townhome in Prestigious Dufferin Neighbourhood. A rare opportunity to own this stunning 3-storey townhome nestled in the highly sought- neighbourhood, surrounded by historic mansions and mature trees. Featuring a stylish brick and stone exterior, this modern home offers approx. 1,360 sq.ft. of open-concept living space perfect for families and professionals alike.Enjoy breathtaking views from your private rooftop terrace ideal for relaxing or entertaining. The upgraded primary ensuite includes a sleek glass shower, and the upper-level media room can double as a home office or play area. Smart home equipped for ultimate convenience.Live, work, and vacation from home this one has it all. Welcome to your new home! (id:60626)
Ipro Realty Ltd.
51 Trailview Drive
Tillsonburg, Ontario
Short walk to Westfield public school! This 2 bedroom brick semi has been well cared for and is move in ready. The second level is your main living area. Here you will find a bright and spacious kitchen with patio doors right off the eating area to your backyard. This is convenient access when you want to bbq dinner. The backyard is fully fenced. There is a large poured concrete patio area for entertainment, or lots of grass to play games on. Also included on the main level is your family room, separate laundry room, 4 pc bath and 2 large bedrooms. The primary bedroom includes a walk in closet and 3 pc bathroom with walk in shower. Lower level is unfinished. There is plumbing to complete a bathroom, and large windows to add extra bedrooms. The basement is 1,113 sqft of potential ready to be finished in a design that fits your needs and wants. All appliances and water softener are owned and are included. There is gas and electric hookup up for dryer, current dryer is gas. (id:60626)
RE/MAX Tri-County Realty Inc Brokerage
17 Bertha Street
Simcoe, Ontario
Step inside 17 Bertha Street, located in the charming town of Simcoe. This inviting 2-storey home has been freshly painted throughout and offers a warm, move-in ready feel. The main level features a generous living area that flows into a bright dining space, a spacious kitchen with plenty of potential, a full 4-piece bath, and the convenience of main floor laundry. Upstairs, you’ll find three comfortable bedrooms and another full 4-piece bathroom with room to relax. The fully fenced backyard is a peaceful retreat—perfect for sipping your morning coffee while enjoying the pond and maintained garden. Two storage sheds offer plenty of space for tools and seasonal gear. With shingles updated in 2020 and a wide driveway that fits four vehicles, this home is both practical and full of charm. (id:60626)
RE/MAX Erie Shores Realty Inc. Brokerage
1507 2378 Alpha Avenue
Burnaby, British Columbia
Welcome to your new home in vibrant Brentwood! This beautifully designed 1-bed, 1-bath condo by Solterra offers luxury living with high-end finishes, air conditioning, and a spa-like bathroom with radiant floor heating. The European kitchen features quartz counters, premium appliances, and a versatile island with a pull-out dining table. Step onto your spacious balcony and enjoy breathtaking city and mountain views. The building boasts top-tier amenities: concierge, gym, hot tub, steam room, party room, outdoor lounge, and even a putting green! Just a short walk to SkyTrain, shopping, dining, and parks, this bright and airy home is move-in ready-perfect for first-time buyers or investors. Includes 1 parking and 1 storage. Don´t miss out-schedule your private showing today! (id:60626)
Macdonald Realty
28 Bridge Street
St. Catharines, Ontario
Welcome to this well-maintained raised bungalow offering 1100 sq. ft. of comfortable living space in the highly sought-after Grapeview neighborhood. Ideally situated, this home provides quick access to top-rated schools, major highways (QEW and Hwy 406), shopping, parks, the hospital, and more making it a perfect fit for families, professionals, or those looking to downsize.The main level features two spacious bedrooms, including a generous primary suite, a bright open-concept kitchen and dining area, and a cozy living room with beautiful hardwood flooring. Enjoy the bonus 3-season sunroom at the rear a peaceful retreat to relax or entertain or perfect space for home office. An updated 3-piece bathroom completes this floor.The finished lower level, with its own side entrance, offers additional living space including a third bedroom with fireplace, a large laundry room that could serve as a hobby or craft area, and another full 3-piece bathroom ideal for in-law or guest accommodations.Outside, enjoy a detached single-car garage with an automatic door opener and a manageable backyard, perfect for children, pets, or gardening. Located on a bus route and close to all amenities, this home offers both convenience and comfort. (id:60626)
RE/MAX Niagara Realty Ltd
197-199 Main Street
Lucan Biddulph, Ontario
Convenience Store which Sells Tobacco, Fireworks And Propane Exchange Tanks. 2 Br + 1 Wr Apartment Above The Store. 2 Commercial Units With Individual Customer Entry Doors. Two Properties Have Separate Deeds But They Complement Each Other. The Vacant Lot Has Income From Parking Rental And Has Potential For Apt Building, Car Wash Or Fast Food. Very Good Opportunity For The Right Business/In. (id:60626)
Century 21 Red Star Realty Inc.
123 Lake Point Court
Kamloops, British Columbia
Best bang for your Buck! Just reduced. This spectacular, Tobiano large lot (0.65 acre) is the best value for those looking to build on one of the limited view lots. This lot offers plenty of options for your dream home or recreational retreat. Tobiano offers a World Class golf course and the beautiful Bruker Marina. The area also provides hiking, fishing lakes and is only 15 minutes to Kamloops. Come and enjoy this fantastic lifestyle, that is 'Tobiano'. (id:60626)
Engel & Volkers Kamloops
178 Heritage Circle
Cochrane, Alberta
Stunning 2-Story Townhouse: A Rare Find with NO CONDO FEE, Private Backyard, and FINISHED BASEMENT. This exceptional 2-story townhouse that stands out from the rest with its unique features, offering the convenience and privacy of a single-family home. With an impressive 1,900+ square feet of living space, this spacious townhouse boasts 4 bedrooms, 3.5 bathrooms, and a fully finished basement. The main level is ideal for both family living and entertaining, with an open concept layout that combines the kitchen, dining area, and living room in a seamless flow. Large windows let in an abundance of natural light, creating an airy and bright environment throughout. The well-appointed kitchen features modern appliances, sleek cabinetry, a large center island, and plenty of counter space for meal preparation. Whether you’re cooking for family or hosting a gathering, this kitchen offers the perfect setup. The adjoining dining area is spacious enough for family dinners and entertaining guests. This townhouse offers an ideal living space for families, individuals, and anyone looking for a home that is both functional and stylish. This property offers the ideal balance of space, privacy, and convenience, making it the perfect place to call home for years to come. Don’t miss the opportunity to own this one-of-a-kind townhouse. ***Please Note: The house will be ready for possession around Fall 2025*** (id:60626)
Real Broker
1255 Upper Gage Avenue Unit# 14
Hamilton, Ontario
The Property: Price Is Right For This Renovated Out Of A Designer's Magazine Home!! The Whole House Is Freshly Painted With Neutral Colour. On The Main Floor There Is Brand New Entrance Door, Brand New Storm Door, Brand New Waterproof Vinyl Flooring, Renovated Washroom With Brand New Vanity, The Recreational Room On This Floor Can Be Used As A Fourth Bedroom With An Easy Access From The Garage The Sliding Door of the Recreational Room Opens In Private, Secure And Fully Fenced Backyard. The Renovated Wood Stairs Leads To The Second Floor Of Brand New Kitchen W/T Stainless Steel Appliances, Granite Counter Top and Matching Backsplash. The Decent Size Dining Area Has A Modern Chandelier. Brand New Floor In The Living Room With New Pot Lights and Accent Lights Designated Space and Storage For The TV And Accessories. The Stairs From Second Floor Leads to A Sky Light And Three Decent Size Bedrooms All With Large Closets And Windows, A Completely Renovated Washroom With Brand New Ceramic Floor, Ceramic Backsplash, Brand New Vanity, Brand New Mirror And An Elegant Brand New Shower Head. Windows And Sliding Door Were Done in 2014 and Roof Was Done In 2020. Storage Shelves In The Garage. The Seller Will Leave the Portable A/C For The Buyer. Location: Very Clean And Quite Neighbourhood Situated on the Hamilton Mountain, offering a blend of comfort, convenience, and potential. Positioned in a handy location, this property provides quick access to the LINC and public transit, making commutes a breeze, and it's surrounded by a range of amenities including shopping centres, schools & parks. Relatively Lower In Property Taxes as Compared to Other Condo Townhouses In The Area (id:60626)
Homelife Miracle Realty Ltd
1701 Foxtail Drive Unit# 103
Kamloops, British Columbia
Welcome to Foxtail Views in Pineview Valley! This super-bright 2-bed, 2-bath townhouse was built in 2020. Built by Granite Developments, this home was constructed with care and quality in mind. The upper level boasts a spacious kitchen with stainless steel appliances, a cozy living room, dining area, and 4-seat breakfast bar. Access the back patio from the kitchen area to take in the view. Both bedrooms are large, each with its own walk-in closet. Full 4-piece bathrooms on each floor, plus in-suite laundry! There is plenty of storage throughout, central A/C, and rough-in for central vac. Rentals and pets are allowed with restrictions. Single-car garage, plus parking, and a low monthly strata fee of $269.50, which includes management, sewer, water, garbage, recycling, and maintenance. Close to parks, schools, hiking trails, shopping, and restaurants. (id:60626)
Fair Realty (Sorrento)
1797 Lesperance Road
Tecumseh, Ontario
Welcome to this beautifully updated 1.5-storey home in desirable Tecumseh. Situated on a spacious 76’ x 135’ lot, this 4+1 bedroom gem features 2 full bathrooms, a fully finished basement, and modern upgrades throughout—kitchen, baths, flooring, windows, A/C, and more. Enjoy outdoor living on the front and back decks, plus a large concrete driveway. Move-in ready your Tecumseh lifestyle begins here! (id:60626)
Capital Wealth Realty Brokerage
206 Arnold Street
Wilmot, Ontario
Industrial corner lot on a busy street, perfect for retail exposure. Great location. Close to Kitchener and Waterloo. Easy access to Hwy 8. Land can be used for outdoor storage, transportation operation, distribution, and more. (id:60626)
RE/MAX Real Estate Centre Inc.
440 Fryer Street
Amherstburg, Ontario
Opportunity Knocks!Motivated Seller!Spacious 4-bed, 2-bath side-split with separate entrance & room to add a 5th bed or ADU! Perfect for multi-gen living, rental income, or first-time buyers looking for space & value. Major updates done: electrical, kitchen, flooring,windows & more!Please see attached docs for list. Huge 140 ft deep lot on a quiet street Walk to Public,French & High schools,shops. Vacant possession available- let's get you in! Message now to view! (id:60626)
Pinnacle Plus Realty Ltd.
43 - 1155 Paramount Drive
Hamilton, Ontario
Welcome to 3 bedroom townhouse in the most affluent neighbourhood of Stoney Creek! This meticulously maintained three-storey townhouse offers a perfect blend of comfort, style, and convenience. With three spacious bedrooms and two washrooms, this charming residence is ideal for first-time buyers looking to establish in a family-friendly area. One of the standout features of this townhouse is its private backyard, perfect for outdoor gatherings, and convenient access to green space for family activities and leisurely strolls. Located just minutes from shopping centers, major highways, and excellent schools, this townhouse offers the ultimate convenience for busy families. Experience the warmth of a friendly neighbourhood where community spirit thrives. Don't miss the opportunity to make this beautiful townhouse your new home! (id:60626)
Royal LePage Flower City Realty
4904 Ridge Road Unit# 161
Radium Hot Springs, British Columbia
RADIUM TOWNHOME WITH POOL! Tucked into the vibrant community of Radium Hot Springs, this stunning townhome is the perfect 4-season home base. Whether you're here for weekend getaways or full-time living, this home wraps you in comfort, space, & unbeatable views. Be wowed by the soaring vaulted ceilings, warmth of the rock fireplace, & an open-concept & inviting layout. The upgraded kitchen is a chef’s delight, with loads of counter & cupboard space, handy pantry, & sleek new stainless steel appliances to make cooking a breeze. The dining area opens up to sweeping mountain views through patio doors that let the morning light pour in—coffee here just hits different. Upstairs, the spacious primary suite is flooded with sunshine & features a spa-like ensuite with double sinks. Across the hall, another generous bedroom also with full ensuite offers comfort & privacy for family or guests. Downstairs is where the fun begins—a flexible space perfect for a media room, guest suite, games area, or cozy den. With a second fireplace, wet bar, full bathroom, & laundry, it’s set up for whatever your lifestyle needs. Outdoor living? This home delivers. Enjoy sunrises from your massive back deck with mountain views, unwind with sunsets on the front porch, or escape to your private lower patio for peace & quiet. The single garage has plenty of room for all your outdoor toys, & the pool and hot-tub are only steps away! Come see why life is just better in the mountains and book a showing today! (id:60626)
Royal LePage Rockies West
701 - 2916 Highway 7
Vaughan, Ontario
Spotless & bright 1-bedroom at Nord Condos in VMC! Features 9' ceilings, floor-to-ceiling windows, brand-new waterproof vinyl plank flooring, quartz counters, backsplash, and upgraded stainless steel appliances. Includes 1 parking & 1 locker. Top amenities: indoor pool, gym, concierge, party room & more. Steps to VMC Subway, Viva, hospital, York U, Costco. Quick access to Hwy 400/407/401/404. Ideal for end-users or investors! (id:60626)
RE/MAX Imperial Realty Inc.
2062 Route 776 Route
Grand Manan Island, New Brunswick
Located in the former village of Deep Cove on Grand Manan, this stunning home offers a unique opportunity for prospective buyers. The property features a wrap-around covered porch and a private main floor master bedroom complete with a soaker tub, all while boasting breathtaking views of the Bay of Fundy. Upstairs, you will find three additional bedrooms and a family room, providing ample space for larger families. A full four-piece bathroom adds to the convenience of this multi-level home. The large eat-in kitchen, equipped with plenty of cupboards and storage, is a chefs dream. A separate dining area and a spacious main floor living room create an ideal setting for hosting friends and family. In addition to the impressive interior, the property boasts a beautifully landscaped private oasis featuring a well-maintained duck pond and a greenhouse, making it a gardener's dream with plenty of green space and room for more. Don't miss out on this complete package of a home! Contact today to schedule a viewing. (id:60626)
Coldwell Banker Select Realty
402 10786 140 Street
Surrey, British Columbia
Welcome to this spacious 1 bedroom, 1 bathroom condo located on the fourth floor of Amaya Living. Featuring an open-concept layout, high-end appliances, and a generous balcony, this unit offers both comfort and modern style. Included with the home are 1 parking stall, a storage locker, bike storage, and a built-in entertainment wall display unit. Situated in a quiet, family-friendly neighborhood, Amaya Living is just a short walk to Gateway SkyTrain Station, parks, schools, and everyday essentials. With transit at your doorstep and shopping, dining, and grocery stores nearby, enjoy the convenience of connected urban living. (id:60626)
Century 21 Coastal Realty Ltd.
205 - 3265 Carding Mill Trail
Oakville, Ontario
Welcome to The Views on the Preserve in Oakville, a stylish 5-storey boutique condo offering modern comfort and serene surroundings. This beautifully designed one-bedroom plus den suite features a contemporary kitchen with beautiful granite countertops and an island, perfect for entertaining. Enjoy your morning coffee or unwind in the evening on your private balcony overlooking the tranquil Charles Fay Pond. The unit includes one owned underground parking spot and one owned locker for added convenience. Residents have access to top-tier amenities including a fully equipped fitness centre, a stunning rooftop terrace, a party room and concierge. This condo is Ideally located close to Oakville Trafalgar Memorial Hospital as well as shopping, dining and entertainment optionsthis is urban living at its best, surrounded by nature. RSA. (id:60626)
RE/MAX Escarpment Realty Inc.
911 - 17 Bathurst Street
Toronto, Ontario
Wake up every morning to the most iconic view in the city. From your private balcony, enjoy a full, unobstructed sightline of the CN Tower, a postcard-perfect backdrop that never gets old. This beautifully designed 1+Den suite offers 550 square feet of modern elegance and practical comfort. The den features sleek sliding doors, creating a fully enclosed space perfect for a home office, guest room, or quiet retreat. Inside, natural light floods the home through floor-to-ceiling windows in both the living room and the bedroom. Whether you're sipping coffee at sunrise or watching the city glow at night, this unit offers the perfect perch for every moment. The kitchen is both stylish and functional, featuring a Carrara marble backsplash, quartz countertops, and sleek designer cabinetry with soft-close hardware and under-cabinet lighting. You'll love the full-height pantry, built-in recycling system, and premium integrated appliances that blend seamlessly into the space. It's everything you need to cook, store, and entertain with ease. Live above it all, but stay effortlessly connected to everything you need. With Loblaws, LCBO, Shoppers Drug Mart, and Starbucks right downstairs, daily errands are seamless. Resort-style amenities elevate every day from the state-of-the-art gym and pet spa to co-working spaces, guest suites, outdoor courtyards, and a BBQ-equipped Alfresco dining area perfect for entertaining. Ready to live in the heart of it all? Book your private showing at 17 Bathurst St #911 now! (id:60626)
Condowong Real Estate Inc.
10 Acre Acreage-South Of Spiritwood
Spiritwood Rm No. 496, Saskatchewan
10 Acre acreage located conveniently 6.5 km south of Spirirwood. This 3BD, 2BA home has been extremely well maintained inside and out, is low maintenance, and is completely move in ready. Open concept kitchen/dining and living room making this a great space for entertaining. Garden doors off the dining room leading you to a covered north facing deck where you can enjoy the outdoors rain or shine. There is a bonus rec room off the garage giving extra living space and a place for the kids to go hang out, have your own home gym, or convert it into another family room area this room offers the flexibility to suit your needs. Home is heated/cooled with geo-thermal forced air, and the garage and rec room are heated with geo-thermal floor heat. Outdoor space is landscaped with many different types of fruit trees, well producing garden, perennials, shrubs, and an annual flower bed as well. Need storage….there is no shortage with a garden shed, a 32X25 insulated shop with cement floor, 220 plug, and a ton of electrical outlets and a 30X48 Quonset. Taxes have not been re-assessed since the subdivision was completed. Call for more information. (id:60626)
RE/MAX North Country
47 Ironstone Drive
Coleman, Alberta
One of the last four homes to be built at Ironstone Lookout. Number 47 Ironstone Dr. is a bungalow style home with a wide frontage which is seldom seen in the semi-detached market. The main level features an open floor plan with two bedrooms and two bathrooms. Main floor laundry. Very bright with large windows to take advantage of the beautiful mountain views that Crowsnest Pass offers. The lower level has a large media room, two bedrooms and a bathroom. Spacious attached garage with an ample driveway offers comfortable parking. Ironstone Lookout offers proven high quality craftmanship and materials in a beautiful mountain home. GST is applicable. (id:60626)
Royal LePage South Country - Crowsnest Pass
6 - 20 Windmere Place
St. Thomas, Ontario
Welcome to carefree living in the highly sought-after Windemere Gates Community, just minutes from the Elgin Centre. This beautifully updated and fully finished 2-bedroom, 3-bathroom condo offers everything you need on the main floor, with thoughtful upgrades and a lifestyle that combines comfort and convenience. Step inside to an open-concept main floor that boasts gleaming hardwood floors, Hunter Douglas California shutters, and soaring vaulted ceilings adorned with new skylights that flood the space with natural light. Cozy up by the gas fireplace in the spacious living room or entertain in the chefs kitchen, complete with a pantry, ample cabinetry, and an island for additional prep space plus, appliances are included. The primary bedroom is a relaxing retreat featuring a walk-in closet and a luxurious 4-piece ensuite with a walk-in shower and a walk-in jacuzzi tub. A second main-floor bedroom comfortably fits a queen bed and includes a built-in wardrobe. For added ease, enjoy the main floor laundry and a convenient 2-piece bathroom. Downstairs, the professionally finished basement offers endless possibilities with a full3-piece bathroom and six uniquely purposed rooms including two offices, a media room, a studio, a café, and even a Den. Outside, enjoy summer evenings on the back deck, complete with a natural gas line for grilling, raised garden boxes, and cedars for privacy. There's also a covered front porch perfect for relaxing with a morning coffee. The single-car garage, along with a furnace and central air system both installed in 2018 and on an annual maintenance plan, ensures peace of mind. Forget snow shoveling and lawn maintenance,, roofing, steps, eaves and driveways, this condo offers the perfect low-maintenance lifestyle in a beautiful and well-kept community. Come and discover all that this stunning home has to offer! (id:60626)
Streetcity Realty Inc.
3586 Alderwood Court
Prince George, British Columbia
Spacious home featuring a 3-bed main floor plus a 2-bedroom suite with its own separate entrance! An ideal mortgage helper or perfect for multi-generational living. This fantastic property offers over 2000sqft on a private, park-like lot surrounded by mature greenery. The fully fenced yard provides a secure oasis for kids and pets. Inside, enjoy the bright, updated feel with brand-new flooring throughout the main and a clean kitchen with newer appliances. Benefit from a 2023 electrical upgrade, including a new panel, switches & outlets. Relax or entertain on the generous covered deck, overlooking your private green space. An asphalt driveway and a convenient carport for sheltered parking. (id:60626)
RE/MAX Core Realty
519 Hall Street
Nelson, British Columbia
This up down duplex is in the heart of town but tucked away in a treed park setting. Walk to work and all the coffee shops in a heartbeat and watch the goings-on in the Hall Street plaza from your verandah. The home has undergone many upgrades over the time of ownership. The upper floor suite has 3 bedrooms, 1 bath, laundry and a front verandah/porch and a rear patio as well as a side yard that is treed and can be terraced for additional seating space. 2 Bedroom 1 bath lower suite is ground-level entry with front patio. This home has been tenanted long term and the tenants want to stay on. A great opportunity for investment. (id:60626)
RE/MAX Four Seasons (Nelson)
602, 5 River Heights Drive
Cochrane, Alberta
Own instead of rent for your small business!!! Bays come standard with 1,250 square foot main floor and a 500 square foot mezzanine roughed in for a 3 piece bathroom an 12'4" underside clearance. Finished 2 piece bathroom on the main level. Excellent access is provided through a man door and 14 foot overhead door. Extra height ceilings at 24' and well lit by 4 windows per bay. Each bay features a total 1,750 square feet of space which includes a 25' x 50' main floor and a 25' by 20' foot mezzanine. Access is easy, just off of Highway 22 on the south side of Cochrane. (id:60626)
Century 21 Masters
410 - 50 Ann Street
Caledon, Ontario
Welcome To The Stunning Boutique Condos At 50 Ann St in Historic Downtown Bolton. Spacious Living with Luxury Design.**Tons Of Upgrades Throughout This 1 Bedroom + Den, 1 Bathroom Suite** Bright & Modern Kitchen Featuring Upgraded Quartz Countertop, Backsplash, Stainless Steel Appliances, Upgraded Hardware, Island With Breakfast Bar. Open Concept Kitchen Flows Into Large Living Room, Boasting Wide Plank Floors, Floor To Ceiling Windows, Walk-Out To Large Spanning Balcony With Views of Boltons Nature On Either Side. Primary Bedroom With Upgraded Barn Door & Wall-To-Wall Mirrored Closet. Stunning Bathroom Finishes With Walk-In Glass Shower. Upgraded Solid Doors & Hardware, Trim & Baseboards. Exceptional Building Amenities - A Concierge For Convenience, A Party Room For Hosting Gatherings, A Rooftop Patio For Enjoying The Outdoors, A Fully Equipped Gym For Staying Active, Underground Bike Rack Storage, And Even A Pet Spa For Furry Friends! Being Just Steps Away From Shops, Bakeries, Restaurants, Community Centre, Parks, Trails, Ravines & Humber River Means There's Always Something Exciting To Explore! Walk To Many Restaurants Including The Valley Bakery, Molinaro Resturant, Wine Spot And Much More. Perfect For End Users & Investors (Built in 2021). (id:60626)
Royal LePage Maximum Realty
30 Illinois Crescent
Wasaga Beach, Ontario
Welcome to 30 Illinois Crescent, nestled in the heart of Park Place Estates. Wasaga Beach's premier 55+ gated community, where comfort, connection, and carefree living come together. This 1,547 sqft bungalow offers easy one-level living with no stairs, two spacious bedrooms, and two full bathrooms, including a soaker tub for those moments of well-earned relaxation. From the moment you arrive, you're greeted by a charming covered front porch the perfect spot for morning coffee or evening chats with neighbours. Inside, the spacious foyer with an oversized closet opens into a thoughtful layout featuring a comfortable living room and a versatile family room, currently used as a dining space. The bright, eat-in kitchen offers plenty of room to cook, gather, and entertain, blending function and warmth with space for a full table. Step outside and you'll find a large back deck overlooking a private, tree-lined yard, ideal for quiet afternoons, BBQs, or simply enjoying the fresh Wasaga breeze. You'll also appreciate the heated and insulated crawl space for storage, a double driveway, garage with side door access, and the unbeatable lifestyle that comes with living in Park Place Estates, complete with a vibrant rec centre, pool, fitness facilities, and a welcoming community of like-minded and active neighbours. 30 Illinois Crescent is more than just a home; it's a fresh start, a quiet retreat, and a chance to live life on your terms. LAND LEASE: $ 800.00 ESTIMATED MONTHLY TAXES: SITE: $37.84 HOME: $152.35 WATER METERED (ESTIMATE): Metered TOTAL DUE ON THE 1ST OF EACH MONTH: $ 990.19 (id:60626)
Exp Realty
2315 Kilchurn Terrace
Ottawa, Ontario
1.67 Acre Lot Nestled in the Stunning Neighborhood of Manotick! This Exceptional Property Boasts an Exquisite Location. Immerse yourself in the Privacy & Tranquility while enjoying the Scenic Beauty that Surrounds this lot! Situated in a Highly Desirable Community, this Parcel of Land Offers an Idyllic Setting for Your Dream Home! Embrace the Opportunity to Create your Own Private Oasis & Savor the Harmony of Nature. Nearby, you will find Ample Opportunities for Outdoor Recreation & Leisurely Strolls. Located Within Close Proximity to Schools, Shopping Centers & Restaurants Ensures that you will have everything you need within reach! (id:60626)
Exp Realty
901 - 725 King Street
Toronto, Ontario
Welcome to The Summit, one of King Wests most sought-after condo residences! This spacious and stylish 1-bedroom + den unit in the heart of downtown Toronto offers the perfect blend of modern upgrades, natural light, and functional living space. Unit 901 features floor-to-ceiling windows that flood the unit with natural light, creating an airy and inviting atmosphere. The integrated solarium expands the open-concept layout, providing versatile space for entertaining or a dedicated work-from-home area. The renovated kitchen features a quartz waterfall countertop, sleek cabinetry, and ample storage perfect for cooking and hosting. The upgraded bathroom and tile add a contemporary touch, making this unit completely move-in ready. Beyond the unit, The Summit offers top-tier amenities, including an indoor and outdoor pool, fitness center, theatre room, and 24-hour security. Located in vibrant King West, you're steps from the best restaurants, bars, and shops, with easy access to TTC, parks, and the waterfront.*EXTRAS* Transit score is 100, walk score is 97!. (id:60626)
Forest Hill Real Estate Inc.
28 Valley View Lane
Trent Hills, Ontario
Move right in and enjoy the Summer. Very cute cottage on a year round maintained road, with an excellent shore line. Great for swimming, boating, fishing, or relaxing and enjoying the view, all just minutes from Hastings. Very large lot, just under an acre. It has a beautiful level lawn from the cottage to the waterfront, that is scattered with mature trees providing lots of shade. There is ample room for large gatherings, waterfront games, bonfires etc. The rear part of the lot has a garage, many trees as well, and you can enjoy snowmobiling, 4 wheeling, biking or walking right from your backyard, as it connects onto the Trans Canada Trail. The cottage has had numerous upgrades over the last few years. It has 3 bedrooms, a beautiful kitchen and a spacious living room, which leads to a waterfront deck. Although it is considered a 3 season cottage, with the road maintained year round, the wood stove and electric toilet, it is pretty comfortable in the winter as well. (id:60626)
Century 21 United Realty Inc.
2849 Old Fort Road
Tay, Ontario
Discover this charming 1.5-story home on a 72' X 208' lot featuring three bedrooms, one bathroom, a full basement, and a fully fenced backyard - perfect for families, pets, or entertaining outdoors. Enjoy the tranquillity of rural living while being just 5 minutes from Midland and only 35 minutes to Barrie or Orillia. You'll also be minutes away from the shores of Georgian Bay, ideal for boating, fishing, and year-round outdoor activities. This home offers the perfect blend of privacy and convenience. Upgrades include a heat pump, Heating System, and septic system. Whether you're a first-time buyer, downsizer, or looking for a peaceful retreat close to town, this property checks all the boxes. (id:60626)
Keller Williams Experience Realty
405 - 70 Town Centre Court
Toronto, Ontario
Welcome to this Great Location and stunning 1-bedroom plus den condo in the heart of Scarborough Town Centre. This bright and spacious corner unit is filled with natural light and boasts a rare wrap-around balcony offering panoramic, East, and South views. The open-concept living area is perfect for entertaining, with floor-to-ceiling windows and modern finishes throughout. The sleek kitchen features white appliances, granite countertops, and ample storage. Generously sized Bedroom with closet and access to beautiful views. The versatile den is enclosed, making it ideal for a home office or guest room. Custom California shutters and designer window coverings throughout add both elegance and privacy. Enjoy top-tier amenities in a well-managed building just steps from the Scarborough Centre Subway, Town Centre, YMCA, and more. With one parking spot and one locker included, convenience is unmatched. Easy access to Hwy 401 and the University of Toronto Scarborough campus makes this a perfect place to call home. 1 Parking and 1 Locker Included. (id:60626)
RE/MAX Hallmark First Group Realty Ltd.
13 Sunrise Boulevard
Pugwash, Nova Scotia
Come, enjoy this fantastic 16 year old four season oceanfront cottage where you can hear the soft sound of waves sending you off to sleep - just listen to the video attached to this listing. And what a fantastic location with 180 degree panoramic ocean views, rock protection, excellent beach and great privacy. The large wraparound deck has masses of space for your summer seating, umbrellas and bbq and inside there is open plan living space with plenty of room for family and friends on two levels. Located near Pugwash with all its services and activities. This is a must see. (id:60626)
Engel & Volkers
33 Highland Avenue
Hamilton, Ontario
If you are a football fan you're going to love this home!!! Located on a quiet avenue just minutes from the Tiger-Cats home not only will you never miss a game but you have great neighbours as well!! This 2 bedroom, 2 bathroom home is complete with main floor laundry making it an ideal space whether you're single or a family. Walk in to no carpet, neutral colours, and plenty of natural light throughout. The all white kitchen with stainless steel appliances, and separate living room/dining room doesn't disappoint. The second floor offers a gorgeous bathroom, and large primary bedroom that could be converted back to 2 bedrooms but why would you want to give up the extra space to use for yoga when you roll out of bed. The exterior is low maintenance with no grass but space to entertain on the patio all summer, storage in the back shed, and room for two vehicles at the front of the house. This home is not only cute as a button but also affordable! (id:60626)
Royal LePage Brant Realty
21 - 703 Windermere Road N
London North, Ontario
This exceptional Ravine Lot, 4-bedroom, 4-bathroom condo townhouse is highly sought after, offering a peaceful environment with proximity to excellent schools. This property perfectly blends natural beauty and modern living, boasting stunning views that overlook a tranquil stream and lush wooded area. The home is designed with large windows on all three levels, allowing natural light to pour in and providing breathtaking views of the green backyard. The main level features a cozy wood-burning fireplace, ideal for creating a warm and inviting atmosphere in the spacious living area. The formal dining room offers a refined space for entertaining, while the stylish dine-in kitchen provides a perfect setting for family meals. The master bedroom is a private retreat with an ensuite 4-piece bathroom and a walk-in closet. The lower level features a walk-out bedroom offering direct access to the serene outdoor space. This home is ideally located close to a dog park, walking trails, Windermere Fields, the University of Western Ontario, and Masonville Mall, providing the perfect balance of convenience and nature. Don't miss the chance to make this stunning townhouse your new home! Brokerage R (id:60626)
Zolo Realty
1 Katie Drive
Charlottetown, Prince Edward Island
This well maintained family home is located in a quiet and convenient neighbourhood. This property sits on a large lot with a sunroom in the backyard which is perfect for family activities during the summer. A 5 minute drive to shopping centre and grocery store. The main floor has a large living room, dining room, open concept kitchen, a full bathroom with laundry and mud room access to the garage. On the second level is the primary bedroom with an ensuite bath and walk-in closet, 3 bedrooms and 1 full bathroom. The finished basement has 2 additional rooms and 1 bathroom. Generator system installed in 2023; metal roof installed in 2023. (id:60626)
Exit Realty Pei


