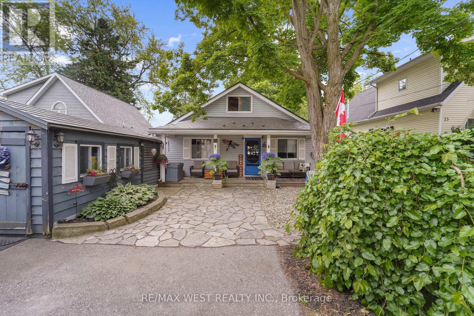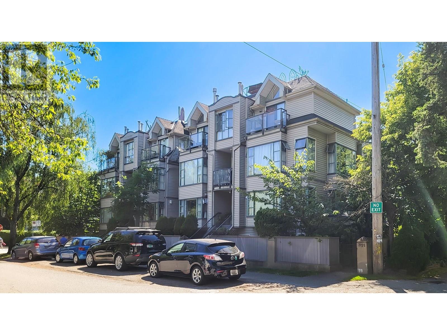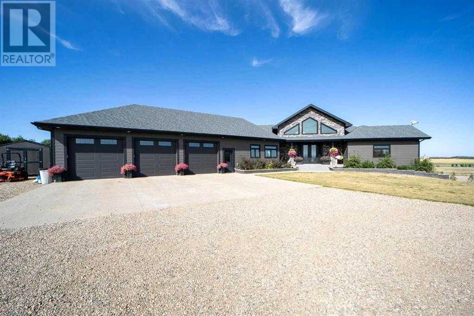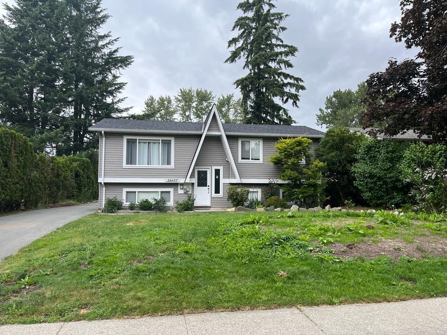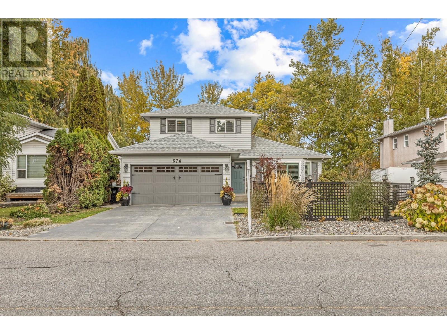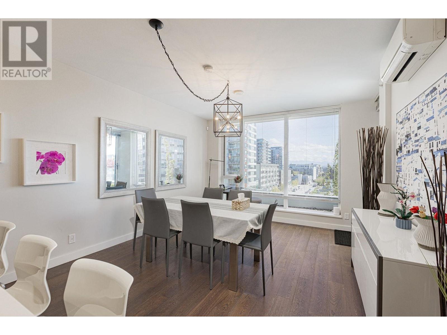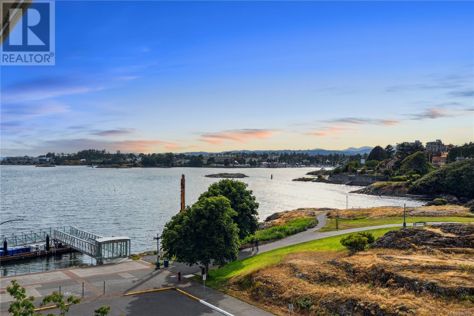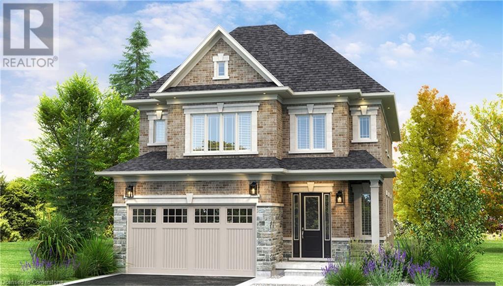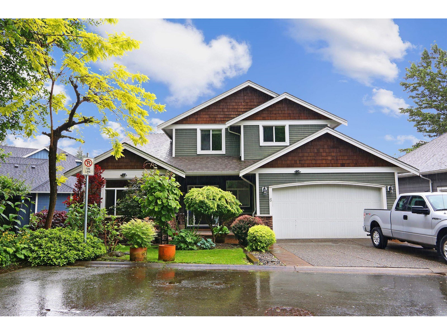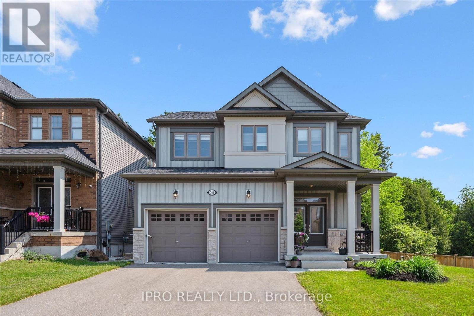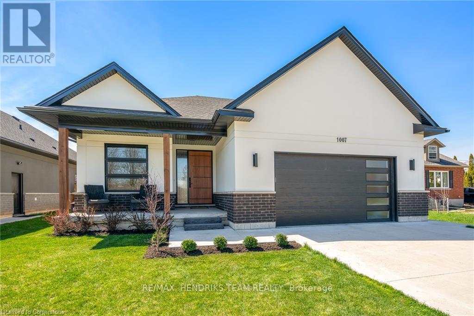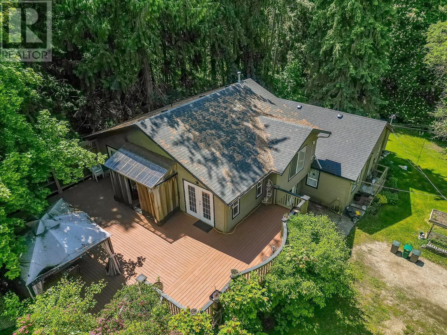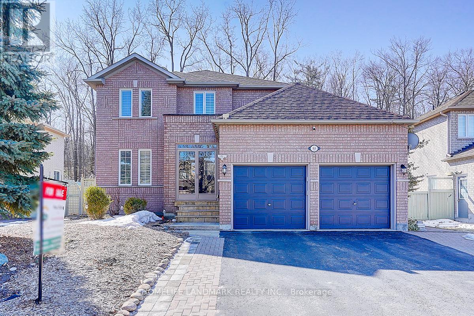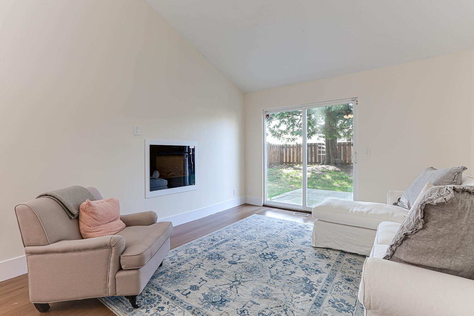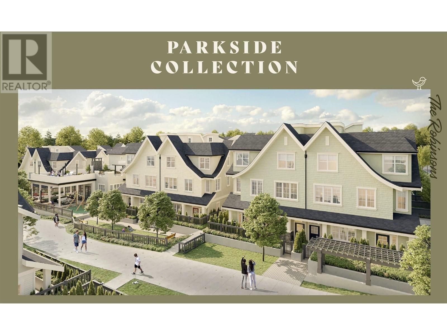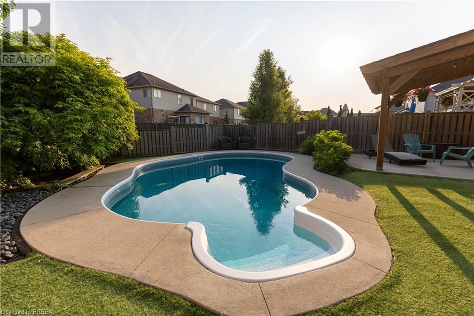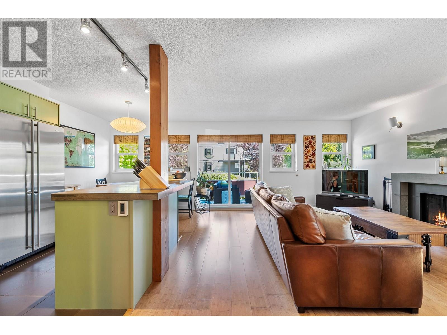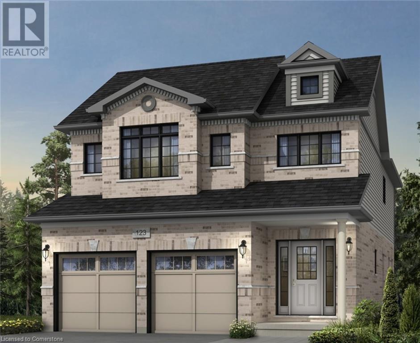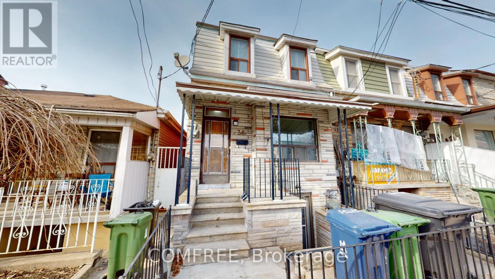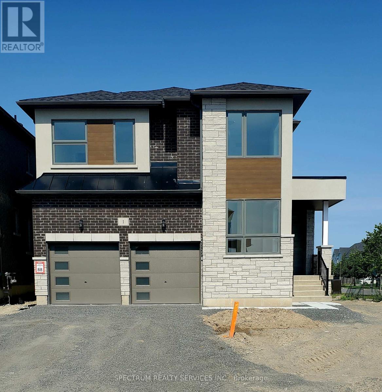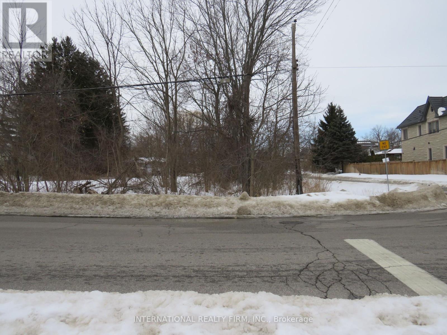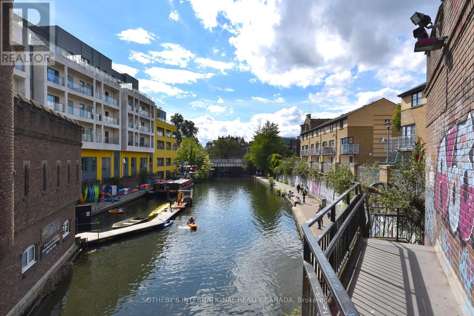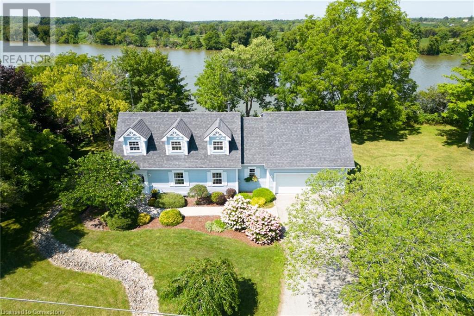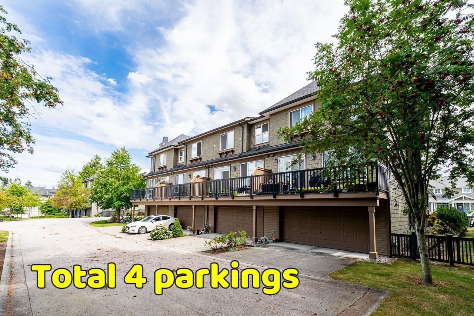105 Wiley Avenue
Toronto, Ontario
Welcome to this fantastic opportunity in the heart of East York! This charming detached home offers three spacious bedrooms two bathrooms, and rare private parking for three vehicles. A true gem in the city. Nestled on a quiet, one-way residential street, you'll enjoy peace and privacy while being close to all the essentials.This home is move-in ready with incredible potential to renovate and customize to your exact taste. Whether you're a first-time buyer, growing family, or savvy investor, this property offers the perfect canvas to create your dream home. Bright interiors, solid bones, and a layout that invites your vision the possibilities are endless. Don't miss this chance to own a detached home in a highly desirable East York neighbourhood with all the charm and potential you've been looking for. Minutes to Donlands Station and quick access to DVP (id:60626)
Real Broker Ontario Ltd.
23 Holly Trail
Puslinch, Ontario
-Tranquil Lakefront Living at 23 Holly Trail- Your Private Retreat on Puslinch Lake. Welcome to 23 Holly Trail, a charming 3-bedroom, 1-bathroom home nestled on the shores of picturesque Puslinch Lake. This inviting property offers a rare opportunity to embrace peaceful, lakeside living just minutes from city conveniences. Inside, you'll be captivated by sweeping lake views and a warm, cottage-style ambiance. The open-concept living and dining area features beautiful hardwood floors, vaulted wood ceilings, and a unique spiral staircase, adding rustic charm and character. The spacious kitchen is a chefs delight, complete with a large island/breakfast bar, plenty of seating, and a cozy coffee bar area ideal for entertaining or enjoying quiet mornings by the water. The lofted third bedroom provides a perfect guest space or private retreat and includes generous storage. Throughout the home, natural light and waterfront vistas create a serene, calming atmosphere.Step outside to your own lakeside oasis. A large patio and private dock invite you to unwind, entertain, or explore the water perfect for boating, swimming, or simply enjoying the view. Additional features include: A lifetime warranty on the metal roof (house and shed). Fiber optic internet, ensuring reliable high-speed connectivity, Close proximity to Highway 401, offering quick access to nearby amenities while maintaining a true escape-from-it-all feel. Experience the best of cottage living without the long drive. Whether you're looking for a full-time residence or a weekend getaway, this unique lakefront home blends natural beauty, comfort, and convenience. Don't miss your chance to own a slice of paradise. (id:60626)
RE/MAX West Realty Inc.
3167 Laurel Street
Vancouver, British Columbia
Laurel West - This nicely updated 1170 sf, 2 bed, 2.5 bath, 2 patio townhome in Fairview, located close to everywhere you want to be. Main-level alcove windows, both east & west, add to the home's comfort. An HE gas fireplace insert keeps winter heating low. Reverse layout has 2 large bedrooms down each with its own patio & private, ensuite bathroom. 1 underground parking and 1 storage locker. https://www.youtube.com/watch?v=CXyyRnHponQ Open House July 26 2pm ~ 4pm (id:60626)
Sutton Group - 1st West Realty
48 Ravine Drive
Whitecourt, Alberta
Be prepared to fall in love — inside and out.A complete remodel has been done to this home by Trilang Builders, the quality of work speaks for itself. This one-of-a-kind home offers exceptional quality, design, and functionality throughout, and located on beautiful Ravine Drive.Starting at the front, a triple attached garage includes a rare drive-through bay that leads to a hidden double garage at the back — perfect for projects, storage, or showcasing your toys. The covered front porch welcomes you into a stunning interior featuring soaring ceilings, a showpiece staircase, and built-in smart storage solutions.The main floor office is outfitted with custom cabinetry and can easily convert into an extra bedroom. Continue into the heart of the home, where an open-concept kitchen, dining, and living area provides the ultimate space for entertaining.For the chef at heart, the kitchen is a dream: a commercial built-in fridge, gas range, quartz countertops, a wrap-around walk-in pantry, and yes — even a built-in beer keg.Step out to the covered back deck, complete with a built-in Wolf BBQ, pizza oven, and firepit area, ideal for cozy nights and social gatherings.Back inside, unwind in the living room with a wood-burning fireplace and integrated media setup. A well-designed back hallway and mudroom offer more built-in storage, main floor laundry, and convenient access to the show-stopping garage.This heated garage is a true retreat — filled with storage, hot and cold running water, glass doors for natural light and privacy, epoxy floors and room to relax or work in comfort. Designed for everyone, this space goes far beyond the traditional garage.Upstairs, you'll find three spacious bedrooms, one currently set as a home gym. The primary suite is a retreat in itself, featuring a luxurious ensuite, walk-in closet, and in-suite laundry for ultimate convenience.The fully finished basement has separate access from the main home and garage, offering even more living spac e with a bedroom, family room, full bath, and storage/utility areas.Outside, this home is just as impressive. The professionally landscaped yard is complete with underground sprinklers, vegetable and flower gardens, mature trees, and stamped concrete sidewalks and driveway that wrap the home with elegance and function.Highlights & Features:Over 2,600 SqFt Above Grade | 4 Bedrooms | 4 BathroomsTriple Front Garage + Hidden Rear Double Garage (Heated)Chef’s Kitchen with Commercial Appliances & Keg TapTwo Laundry Areas (Main & Upper Levels)Multiple Covered Decks + Outdoor BBQ areaWalk-Out Basement with Private AccessCentral Vacuum, Closet Organizers, Crown MoldingNo Smoking Home | Open Floorplan | Separate EntranceLocated steps away from Centennial Park walking path (id:60626)
Century 21 Northern Realty
724 Riverview Way
Kingston, Ontario
Welcome to this stunning four-bedroom, executive-style home, finished from top to bottom. Set on a prime lot with no rear neighbours, this residence seamlessly combines luxury and convenience. Situated in a sought-after neighbourhood, you'll enjoy easy access to local amenities including shops, schools, and parks. Inside, the home features spacious, beautifully designed interiors with high-end finishes throughout, offering a perfect balance of elegance and comfort. The open-concept layout is ideal for both family living and entertaining, with a gourmet kitchen, expansive living areas, a floor-to-ceiling fireplace and large windows that bathe the space in natural light while showcasing seasonal water views. The fully finished walkout basement provides additional living space and leads to the backyard, where you'll find an above-ground pool your private oasis. With no rear neighbours, you'll enjoy ultimate privacy in your tranquil retreat. Whether relaxing in peace or hosting gatherings, this home is the perfect setting for making lasting memories. (id:60626)
Royal LePage Proalliance Realty
43532 Range Road 114
Rural Flagstaff County, Alberta
Escape to the tranquility of country living with this breathtaking property in Flagstaff County. This stunning acreage offers a perfect blend of modern luxury and rustic charm—an ideal retreat for those seeking peace, space, and a taste of rural life.Step inside from the oversized triple garage into a spacious mudroom, thoughtfully designed with custom built-in cabinetry—perfect for storing backpacks and daily essentials. From here, you'll find convenient access to a walk-in coat closet and a well-appointed laundry room. As you make your way toward the heart of the home, a powder room, walk-in pantry, and private office add functionality and flow. The dream kitchen is a chef’s paradise, featuring an oversized stainless steel fridge and freezer, induction cooktop, wine fridge, and two built-in ovens—perfect for entertaining and everyday living. The expansive living room offers a dramatic flair with floor-to-ceiling windows, soaring cathedral ceilings, and a stunning fireplace adorned with a live-edge mantle and natural wood accents. Enjoy the outdoors year-round in the fully screened, three-season sunroom—ideal for relaxing with a book and a breeze, without the bugs. The main-floor master suite is a private sanctuary with its own fireplace, deck access, a luxurious 6-piece ensuite, and an impressive walk-in closet. Downstairs, the walk-out basement provides ample recreational space, a cozy theatre room, and three additional bedrooms—two with ensuite bathrooms and walk-in closets, plus another full bath and extra bedroom for guests or family. Step outside to take in the incredible views from the north-facing deck, which spans the length of the home and overlooks a heated 5-stall horse barn with two custom tack lockers, a professionally sized outdoor sand arena, and a cozy fire pit area. A private covered deck on the west end of the house is ideal for BBQ nights or relaxing in a hot tub. This 12.23-acre property is a nature lover’s paradise, complete with over 400 pla nted trees, a nearly 1 km riding loop, garden space, and frequent visits from birds, frogs, and local wildlife. The large shop includes office space, a bathroom, floor drains, and plenty of room for hobbies, storage, or equipment. School bus service is available at the end of the driveway, with children attending K-12 in nearby Sedgewick. Conveniently located just 2 hours southeast of Edmonton along Highway 13, this home is the perfect escape from city life. If you're looking for a place where luxury meets country living—and maybe a few horses—look no further. This extraordinary property is calling you home. (id:60626)
Royal LePage Rose Country Realty
26657 32a Avenue
Langley, British Columbia
Ready to move-in newly painted 5 bedroom and 2 bath home in centre of Aldergrove, quiet family oriented neighborhood, close to all amenities, elementary and secondary schools and the new Recreation facility.House was completely renovated 5 years ago with new roof and gutters, new siding, new windows, granite counters, new hardwood flooring, new kitchen and bathrooms, new laundry. Big back yard with storage shed, lots of open parking. Hurry! May not last very long. (id:60626)
Sutton Premier Realty
47 Rockhaven Drive
Halifax, Nova Scotia
Beautiful 5 bedroom home nestled in the heart of a coveted neighborhood of Clayton Park. This delightful two-storey residence welcomes you with open arms. From the moment you step through the door, the warm ambiance and thoughtful design of this home become evident. So much to tell - this home caters to both family and guest needs. The well-appointed layout includes a large oak kitchen with a convenient island, perfect for culinary adventures, casual dining, four bedrooms, primary with ensuite, three more good sized bedrooms and full bath. Current den/office can be converted to a 5th bedroom. Unfinished lower level awaits your finishing touches. Home freshly painted, updated ensuite, new fridge 2024. With all the essentials in place, it's ready for you to move in and start enjoying the comforts of home. Just minutes away from Dartmouth, Downtown Halifax, or Bedford, this location offers the perfect blend of suburban tranquility and easy access to all amenities. NOTE: Seller is a licensed Realtor with NSREC. (id:60626)
RE/MAX Nova (Halifax)
674 Cook Road
Kelowna, British Columbia
Welcome to the epitome of luxury living in the most sought-after location of lower mission. This stunning property boasts a thoughtfully designed open concept first floor, seamlessly blending of elegance and functionality for a truly captivating living experience. The moment you step inside, you'll be greeted by an abundance of natural light that illuminates the spacious living area, dining room, and gourmet kitchen overlooking Wilson creek. The main living area showcases a half-bathroom and a walk-in laundry room. The second level features 2 spacious bedrooms and full 4-pc bathroom. The primary suite on the second floor is a true sanctuary, featuring a magnificent mountain and city views. Including a luxurious ensuite bathroom, complete with modern fixtures, a glass shower. Additional bonus: new insulation in crawl and attic, Hot Water on Demand, new windows, all new light fixtures with bedroom fans, new kitchen, Gas fireplace, all new flooring, new full bath upstairs, new landscaping, new appliances and new ensuite. (id:60626)
Oakwyn Realty Ltd.
10404 Maplemont Road Se
Calgary, Alberta
Introducing this fully remodelled custom home located in the heart of Maple Ridge, Calgary, just across the street from a large park. This stunning property boasts impeccable curb appeal, with every detail finished to the highest quality. The exterior features brand new hardy board siding, exposed concrete landscaping, and a grand entrance door that sets the tone for what lies beyond. As you step inside, you are greeted by a spacious and bright open concept floor plan. The living area is adorned with a custom glass fireplace, providing a cozy ambiance during cold winter nights. The gourmet kitchen is a true centerpiece, featuring a large quartz island with a sleek finish, ample storage, and high-end appliances that blend seamlessly into the modern aesthetic. Adjacent to the kitchen is a generous dining area, perfect for hosting gatherings and enjoying meals with family and friends. The master bedroom has been meticulously designed to create an oasis of tranquility. With its spacious layout, custom windows, and a luxurious 6-piece ensuite, it offers a perfect retreat. The walk-in closet, complete with its own private laundry, adds both convenience and elegance. Additionally, on the main floor, you will find a second bedroom with its own ensuite, as well as a lovely guest bathroom. The lower level of this home is fully finished and offers a multitude of entertainment options. A spacious rec area with a bar provides an ideal space for hosting parties and gatherings. Another living area, complete with a custom glass fireplace, offers a cozy spot for relaxation. The basement also includes two large rooms, a 3-piece bathroom, and laundry facilities. The meticulously landscaped backyard is a true haven, featuring a brand new double garage, a deck for outdoor enjoyment, and a fully fenced yard for privacy and security. Don't miss out on the opportunity to own this beautiful property that combines elegance, functionality, and a prime location. (id:60626)
Real Broker
336 Somerside Crescent Se
Medicine Hat, Alberta
Welcome to your slice of heaven on earth. This 1869 square foot bungalow with triple Garage all the amenities including a new 18x36 heated salt water sports pool with rock waterslide. With well over $200,000 spent on the backyard alone you won't want to leave the yard in summer .Some of the features include Safety cover over the pool that adults can walk on and by way it is PIN protected remote control .It has a pool bar that includes remote controlled security door and blinds ,a sink, undermount bar fridge and a stand up fridge with freezer. There is a change room in the pool house and the other side is an oversized shed. It also offers 2 pergolas and a huge 12x30 deck that is closed in with blinds and a TV for viewing your favorite shows. The oversized heated tandem garage is 29x39 with high ceilings and would have no problem accommodating a lift for your toys. It has plenty of room for storage and parking. From the contemporary style curb appeal to the intricate interior details this 1869 sq ft home feels warm and cozy. . The main floor hosts an inviting living room , open to the gorgeous kitchen and large dining room, an office with a view (could easily become an added bedroom), and a laundry room. You will love the large walk-through butlers' pantry, equipped with floating shelves, electrical outlets, and a sink. In your kitchen is premium quality appliances including a gas stove, commercial fridge and generous cabinetry and counter space. The master bedroom is large with a 5PC en-suite which includes a shower to die for and a walk-in closet with customized shelving and drawers. The lower level has 2 additional large bedrooms with walk-in closets and a 3rd bedroom and a 3 PCE bath, a flex room that is plumbed for a wet bar and could be used as a theater room or could also be used as a home gym. (id:60626)
Royal LePage Community Realty
77 Mckernan Avenue
Brantford, Ontario
Immaculate LIV-built Modern elevation! Located in a sought-after community in Brantford, LIV suit your lifestyle. Don't miss your chance to own this exceptional home in one of Brantford's friendly community. The full-height basement offers endless potential for customization to Offers Unmatched Value And Sophistication In One Of Brantford's Most Sought-After Communities! 100K worth of Upgrades which include 9" Basement and Upstairs Ceiling, upgraded Wall/Flooring Tiles across the Main and Second floors, Elegant Oak Staircase, Nestled in an amazing family Nature's Grand community Phase-3. Adonis 6 MODERN Elevation C Model beautifully designed with dark brick and Stone! Exceptional Living with 5 Bedroom and 4 Washrooms. Approximate 3160 SQFT Upstairs. Listed for 150K less than the Purchase price, Great opportunity to own a Lavish home ! (id:60626)
Ipro Realty Ltd.
6725 129 Street
Surrey, British Columbia
Situated on a tranquil street just steps from Martha Jane Norris Elementary, this well-maintained 3-bedroom, 3-bathroom home offers a functional layout ideal for families. The main floor features a spacious living and dining area, complemented by a cozy family room. Upstairs, you'll find three generously sized bedrooms, including a master suite with an ensuite bathroom. The private, fenced backyard with a patio provides a serene outdoor space for relaxation and entertaining. With easy access to Highways 10 and 91, as well as proximity to schools, parks, and shopping, this home offers both convenience and comfort. This charming residence presents an excellent opportunity for first-time homebuyers or families seeking a move-in-ready home in a family-friendly neighborhood. By Appointment Only (id:60626)
Oakwyn Realty Ltd.
6015 5511 Hollybridge Way
Richmond, British Columbia
Townhouse Vibe, Condo Convenience! Rare nearly 1,500 sqft 2-level live/work home at ORA by ONNI, in the heart of Richmond. T&T Supermarket is right below, with the Olympic Oval, dyke, SkyTrain, and Richmond Centre steps away. Zoned RCL3 for flexible residential or commercial use. Features 1 bed + 1 bath per floor with separate entries-ideal for rentals, small businesses, or multigenerational living. Fully air-conditioned with quality finishes, modern kitchen, and premium appliances upstairs; spacious office or private suite below. Includes access to a 42,000 sqft Wellness Centre: gym, pool, sauna, squash courts & more. Book your private tour today! (id:60626)
Youlive Realty
401 11 Cooperage Pl
Victoria, British Columbia
Perched above the Inner Harbour, this prestigious Royal Quays corner suite offers 1,640+ sq ft of refined living with captivating southwest ocean views. The spacious living room—with new engineered hardwood and a cozy gas fireplace—flows into a stylish dining area. A fully renovated kitchen features quartz counters, sleek appliances, under-cabinet lighting, and a sunny breakfast nook. The primary bedroom is a true retreat with water views, balcony access, a walk-in closet, and a stunning ensuite. The second bedroom offers flexibility with a Murphy bed—perfect for guests or a home office. Enjoy daily sunsets from your private balcony. Pet-friendly building allows two cats or one dog—no size restrictions. Steps to Boom + Batten, Spinnakers, and the Songhees Walkway into downtown. Luxury living made easy. (id:60626)
Exp Realty
426 Masters Drive
Woodstock, Ontario
Welcome to Masters Edge Executive Homes Community by Sally Creek Lifestyle Homes. Step into luxury with this stunning to-be-built Malibu Model in the prestigious Sally Creek community. Located in a family-friendly community within a sought-after neighbourhood, this home is sure to impress - situated on a premium 40' x 114' lot with exceptional views throughout the home. Backing onto tranquil green space, this beautifully designed 4-bedroom, 3.5-bathroom residence offers a thoughtful layout with 10-foot ceilings on the main floor and 9-foot ceilings on the second level, creating a spacious and elegant atmosphere. Inside, you'll find a gourmet kitchen with quartz countertops, extended height cabinetry, and a large island — perfect for family meals or entertaining guests. The open-concept living and dining areas are filled with natural light and feature premium finishes throughout - included in the standard build. A spacious primary suite offers a luxurious ensuite and walk-in doset, while the additional bedrooms provide comfort and flexibility for a growing family. Best of all, this home is customizable to meet your needs. Whether you're looking to modify layout details, select finishes, or add personal touches, you have the flexibility to make it truly your own. Located in the heart of Woodstock, this home is ideal for families. Lot subject to premium.The city offers excellent schools, expansive parks and trails, a strong sense of community, and easy access to Highway 401/403 for commuters. With its blend of small-town charm and modem convenience, Woodstock is a place where families can put down roots and thrive. (id:60626)
RE/MAX Escarpment Realty Inc.
426 Masters Drive
Woodstock, Ontario
Welcome to Masters Edge Executive Homes Community by Sally Creek Lifestyle Homes. Step into luxury with this stunning to-be-built Malibu Model in the prestigious Sally Creek community. Located in a family-friendly community within a sought-after neighbourhood, this home is sure to impress - situated on a premium 40' x 114' lot with exceptional views throughout the home. Backing onto tranquil green space, this beautifully designed 4-bedroom, 3.5-bathroom residence offers a thoughtful layout with 10-foot ceilings on the main floor and 9-foot ceilings on the second level, creating a spacious and elegant atmosphere. Inside, you'll find a gourmet kitchen with quartz countertops, extended height cabinetry, and a large island perfect for family meals or entertaining guests. The open-concept living and dining areas are filled with natural light and feature premium finishes throughout - included in the standard build. A spacious primary suite offers a luxurious ensuite and walk-in closet, while the additional bedrooms provide comfort and flexibility for a growing family. Best of all, this home is customizable to meet your needs. Whether you're looking to modify layout details, select finishes, or add personal touches, you have the flexibility to make it truly your own. Located in the heart of Woodstock, this home is ideal for families. The city offers excellent schools, expansive parks and trails, a strong sense of community, and easy access to Highway 401/403 for commuters. With its blend of small-town charm and modem convenience, Woodstock is a place where families can put down roots and thrive. (id:60626)
RE/MAX Escarpment Realty Inc.
6 50354 Adelaide Place, Eastern Hillsides
Chilliwack, British Columbia
This beautiful home is nestled into it's private setting at the top of a private CDS in a very desirable neighborhood of East Chilliwack. Close to Unity Christian & Rosedale Trad. schools, you're amidst biking and hiking trails, with golf nearby as well. Offering a fabulous open plan concept with large kitchen and great room on the main floor, settle into the "drawing room" privacy for a quiet evening read or nightcap. Upstairs the 3 large bedrooms include a romantic primary with spa-like ensuite. The lower level features a massive recreation room with full bathroom and 2 separate entries (ideal for a mortgage helper.) The flex room is currently used as an active Artist Studio, and the laundry/utility room provides extra storage. This home exudes a peaceful calm you'll love to call home. (id:60626)
Angell
26 Decast Crescent
Markham, Ontario
Experience Modern Luxury In This Upgraded 4-Bedroom Freehold Townhouse * Over 2,180 Sqft Of Modern Living Space. *Backing Onto A Serene Ravine With No Sidewalk Offering Rare Extra Parking Space, And Extra-Deep Lot, This Home Combines Privacy, Functionality, And Elegant Design. Enjoy Soaring 9-Ft Ceilings On Both The Main And Second Floors, A Contemporary Open-Concept Layout, And A Sun-Filled Interior That Flows Effortlessly Throughout. The Open-Concept Layout Is Ideal For Both Entertaining And Daily Family Life. At The Heart Of The Home, The Family-Friendly Kitchen Features Quartz Countertops, An Oversized Island Perfect For Breakfasts .Four Spacious Bedrooms Including A Luxurious Primary Suite With Walk-In Closet . Fully Fenced Backyard With Peaceful Ravine Views . Ideally Located Just Minutes From Hwy 407, Walmart, Schools, Parks, Restaurants, Plazas, And All Essential Amenities. This Is The Perfect Blend Of Location, Design, And Lifestyle ! Don't Miss Out! (id:60626)
RE/MAX Atrium Home Realty
19 Schell Avenue
Toronto, Ontario
Fully Renovated, Great Floor Plan, Garage and Double Park Driveway With E/V Charger, Walkout To Back Yard Deck, Fully Finished Basement With Washroom and Kitchen. S/S Appliances. New 200 Amp Panel. All New Sidings, Gutters, Fascia On The Exterior. Experience Turnkey Living In This Detached, Cozy Property Nestled On A Generous 140ft Deep Lot.Alternatively Generate A Substantial Rental Revenue As A 3+3 Bedroom Investment Property. Feature Sheet Attached.Potential For A Garden Suite On Rear Lot.The private backyard is a delight, featuring a spacious BBQ area and a charming gazebo perfect for outdoor gatherings and relaxation.Sun-Filled Home. Walking Distance To Shopping, Public Transit, Public & Private Schools! A Separate Basement Entrance Can Be Created By Installing A Common Wall With A Door That Leads To The Walkout Deck.Check The 3D Tour.PS: Owner Would Consider Taking Down Some Drywall Partitions In The Basement To Create A More Open Space If Requested. (id:60626)
Royal LePage Signature Realty
#5 24 Street Se
High River, Alberta
Fabulous location with easy access & visibility from Hwy 2. Industrial lots in High River's Industrial Park. 1 acre to 13.33 acre lots available immediately. Zoning is SED - Service & Employment District (Site #5 in photos) Street number will be assigned by the town. (id:60626)
Century 21 Foothills Real Estate
141 Mcfarlane Crescent
Centre Wellington, Ontario
Look out....this one's loaded!Loaded with upgrades ... Chef's Kitchen features a Built in Cooktop with bluetooth capability, built-in Oven with app-based remote control and a fridge/freezer that will send you notifications if you forget to close the door. Loaded with sound. .. The basement home theater is wired for Dolby 7.2 surround sound including 7 "In-Wall" speakers. Gather the family around and get the popcorn ready for those movie nights on a 142" video wall. Loaded with space ... The large Master Bedroom Ensuite with its spacious shower, double sinks and soaker tub will have you hiding out in luxury. With 4 + 1 Bedrooms, 3 baths and a rough-in for a 4th on the lower level, and parking for 6 cars (4 on the driveway and 2 in the garage) this is a home you can grow your family in. Premium sized lot with greenspace behind and to one side gives you lots of space to enjoy the outdoors. Loaded with smart technology ... including smart lighting in the living room, office, master bedroom and most of the basement, Ecobee Smart Thermostat Premium, and 3 Wifi connected flood sensors in the basement. Full WIFI coverage is provided by an venue-grade Wireless Access Point on the second level. The 2-car garage features twin 240VAC 40 AMP outlets to support dual EV Car chargers, heaters or shop tools. Pride of ownership is evident throughout this amazing home! Don't miss out! (id:60626)
Ipro Realty Ltd.
7200 Victoria Road S
Summerland, British Columbia
Charming Family Home in the Heart of Summerland’s Wine Country Located along the iconic Bottleneck Drive, this well maintained home offers the perfect blend of comfort, character, and location. Enjoy living just minutes from renowned wineries, the Kettle Valley Rail Trail, and directly backing onto the historic Kettle Valley Steam Railway offering a truly picturesque, Hallmark-style setting. This spacious home features a versatile layout with 3 bedrooms on the upper level overlooking a bright living room with soaring 19 foot vaulted ceilings. The lower level includes a flexible office or guest space with its own exterior entrance and a built-in wall bed; this space is perfect for remote work or visitors. The beautifully landscaped backyard features a serene creek, natural rock garden, and large patio ideal for relaxing or entertaining. Key Features: 50-amp breaker for future hot tub 30-amp RV receptacle Updated HVAC (2020) Hot water tank, kitchen appliances, garage door (2020) Washer and dryer (2022) New interior paint (2025) Capture this lifestyle opportunity in one of the Okanagan’s most charming and desirable communities. (id:60626)
Chamberlain Property Group
174 Timberwalk Trail
Middlesex Centre, Ontario
243 Songbird Lane Model Home is open for viewing by appointment as well as 174 Timberwalk Trail by appt. (This is Lot # 12) Ildertons premiere home builder Marquis Developments is awaiting your custom home build request. We have several new building lots that have just been released in Timberwalk and other communities. Timberwalks final phase is sure to please and situated just minutes north of London in sought after Ilderton close to schools, shopping and all amenities. A country feel surrounded by nature! This home design is approx 2354 sf and featuring 4 bedrooms and 2.5 bathrooms and loaded with beautiful Marquis finishings! Bring us your custom plan or choose one of ours! Pricing is subject to change. (id:60626)
RE/MAX Advantage Sanderson Realty
156 Royal York Road
Toronto, Ontario
Fantastic investment opportunity! Currently set up as three completely renovated apartments. Great house extensively renovated in 2012-13. Perfect turn key investment with all three apartments currently rented on a month to month basis. Located in the heart of Mimico, steps to transit and the GO line. Just a short stroll to the lake and Mimico village. Great for first time home buyers with a double income to help pay the mortgage. Large private backyard, and parking for up to three cars. Don't wait, take advantage of the current buyer's market. This property is priced to sell (id:60626)
Real Estate Homeward
1217 Ferguson Drive
Milton, Ontario
Premium Corner Lot - 4 Bedroom Freehold Townhome. Welcome to the Sage Corner, a Highly Sought After Brand New, Never Lived In, 2 Storey Corner Townhome featuring Top Tier Upgrades in Prime Milton Community. With an Elegant Brick and Stone Exterior, This Freehold Townhome offers 1997 Sq.Ft. of throughfully designed living space. Modern and Elegant Interior: 9ft Ceilings on both Floors for an Open, Airy feel , Carpet Free Home with Laminate Flooring Throughout, Spacious Open Concept Layout with a Separate Den/Home Office, Gourmet Kitchen with Quartz Countertops and Modern Finishes, Cozy Family Room with a Fireplace - Perfect for Relaxing or Entertaining, Triple Glazed Windows and High Efficiency features for Year Round Comfort, Luxurious Primary Suite with a Walk-In Closet and Spa Like Ensuite featuring a Framless Glass Shower, Prime Location and Unmatched Convenience, Walking Distance to Top Rated Schools - Craig Kielburger Secondary School, Saint Kateri Catholic Secondary School, Saint Anne Catholic Elementary School. 10 Minute Drive to Toronto Premium Outlets, Mississauga, Oakville, Burlington. Easy Highway Access to James Snow Parkway Exit to 401 and 407, Close to Essential Amenities. (id:60626)
Ipro Realty Ltd.
1007 Clare Avenue
Pelham, Ontario
Custom Built oversized bungalow in Fonthill. Built in 2021, this home is finished in nothing but the highest quality. 1830 sqft on the main floor and another 1650 sqft finished below for a total of 3480 sqft of finished living space. Step up to the covered front porch with beautiful solid entry door. You'll be welcomed into a modern and bright open design with hardwood floors and stunning wood beams across the main living area. The kitchen is very stylish with its lacquered finish cabinetry, quartz countertops, tiled backsplash and centre island with breakfast bar. The living room has a floor to ceiling tiled gas fireplace with tv mounting ready above. All custom blinds will be found throughout the home. On the main level are 3 large bedrooms with the primary located at the back of the home with a gorgeous spa-like 5 piece ensuite and a large walk-in closet. The second bedroom is located down the hall with an adjacent 4 piece bath. The third bedroom is at the front of the home and is currently being used as a den/office. A nice bonus of this home is the main floor laundry area that's off the direct entrance from the garage. The garage is an oversized double with more than enough space for two cars plus. The garage also has a separate walk-down entrance to the lower level - perfect for the potential of an in-law suite. The lower level features a massive 40 x 25 ft rec room with lots of large windows and a second gas fireplace finished in stone. There's also a 4th bedroom, a large 3 piece bathroom and a bonus room that's been double insulated/soundproofed perfect for a quiet office or music room. The basement was installed with multiple ethernet CAT-8 cables for direct internet capabilities. Back yard is the perfect size and just had a brand new fenced installed fall of 2023.This home is simply spectacular! (id:60626)
RE/MAX Hendriks Team Realty
4850 Foothill Road Sw
Salmon Arm, British Columbia
Looking for a nice acreage with a house, suite, studio and a massive shop?? Look no further! This property has it all and is located on Foothills road in Salmon Arm, it includes 2.51 private acres that has been loved and well looked after. 1998 built house with a beautiful kitchen that was recently updated and hand built by the seller and made with solid Birch wood, 3 bedrooms and 2 bathrooms including a very spacious primary room with ensuite and w-in closet, cozy living room with a gas fireplace, down stairs you will find 2 more bedrooms, storage, large pantry, laundry and utility room and a nice little space for an office or crafts, and a roomy foyer, the attached separate suite is ideal for renting out or use for an additional space for your family, it includes 2 bedrooms and 1 bath with a tub and shower, good size rec room and an additional room that is great for storage. Brand new roof on the suite and new paint on the deck and stairs. The detached heated studio is ideal for music or family gatherings, man cave or work shop! Walk up the driveway and you will find the dream shop you have been looking for, it is a massive 100'X40' with a second level that is 60'X40'!! currently used as a wood working shop on one side, there is endless room for the cars and toys or storage on the other side, huge hand make wood stove to keep things nice and warm during winter. Book a showing on this one you will want to see it! (id:60626)
Coldwell Banker Executives Realty
65 Crimson Ridge Road
Barrie, Ontario
Stunning Detached Home Located in a sought-after neighborhood. Features a double garage with inside entry, hardwood and ceramic flooring throughout, and bright, sophisticated living and dining spaces. The spacious eat-in kitchen includes a breakfast bar, while the large family room impresses with a gas fireplace and soaring cathedral ceiling. Main-floor laundry and powder room add convenience. The primary suite offers a walk-in closet and a spa-inspired ensuite. Step outside to a beautifully landscaped backyard with a stone patio, in-ground sprinkler system. Backing onto a scenic forest and peaceful trail. Offers a rare blend of nature and privacy. Enjoy daily walks under a trees, vibrant fall colors, and a tranquil setting just beyond your backyard. Wilkins Walk Trail Just Behind Backyard and Wilkins Beach Steps Away (id:60626)
Homelife Landmark Realty Inc.
1217 Ferguson Drive
Halton, Ontario
Premium Corner Lot - 4 Bedroom Freehold Townhome. Welcome to the Sage Corner, a Highly Sought After Brand New, Never Lived In, 2 Storey Corner Townhome featuring Top Tier Upgrades in Prime Milton Community. With an Elegant Brick and Stone Exterior, This Freehold Townhome offers 1997 Sq.Ft. of throughfully designed living space. Modern and Elegant Interior: 9ft Ceilings on both Floors for an Open, Airy feel , Carpet Free Home with Laminate Flooring Throughout, Spacious Open Concept Layout with a Separate Den/Home Office, Gourmet Kitchen with Quartz Countertops and Modern Finishes, Cozy Family Room with a Fireplace - Perfect for Relaxing or Entertaining, Triple Glazed Windows and High Efficiency features for Year Round Comfort, Luxurious Primary Suite with a Walk-In Closet and Spa Like Ensuite featuring a Framless Glass Shower, Prime Location and Unmatched Convenience, Walking Distance to Top Rated Schools - Craig Kielburger Secondary School, Saint Kateri Catholic Secondary School, Saint Anne Catholic Elementary School. 10 Minute Drive to Toronto Premium Outlets, Mississauga, Oakville, Burlington. Easy Highway Access to James Snow Parkway Exit to 401 and 407, Close to Essential Amenities. (id:60626)
Ipro Realty Ltd.
12458 76b Avenue
Surrey, British Columbia
Welcome to this beautifully renovated 3-bedroom detached home with a Bachelor suite, perfect as a mortgage helper! Located in the heart of Strawberry Hill, this home offers modern finishes, an open and spacious living / dining area and a stylish kitchen with stainless steel appliances and quartz countertops. The spacious primary suite features a built-in vanity, while the additional bedroom on the main floor has an ensuite bathroom. The Bachelor Suite has a separate entrance making it an ideal rental suite. With nothing left to do but move in, this is the perfect entry-level home for families or investors alike! (id:60626)
RE/MAX City Realty
Sl61 720 Robinson Street
Coquitlam, British Columbia
Assignment of Contract - Estimated Completion 2025. Calling First-Time Home Buyers with new GST relief! The Robinsons Parkside Collection in desirable West Coquitlam awaits! This dream home is the perfect upgrade for you featuring a fresh & modern open layout, premium finishes, work-from-home office den, walk-in closet with each bedroom, & an outdoor patio. Enjoy the upgrades with A/C, upgraded vinyl flooring, & 1 EV parking. The Amenity building provides over 5600sf of enjoyment incl/ a rooftop deck for summer BBQs, yoga room, and plenty of outdoor spaces for you & the kid to enjoy. Nearby this vibrant & family-friendly community are parks, schools, restaurants & cafes, shopping, & recreation. Short walk to Burquitlam SkyTrain station to easily connect within the lower mainland. Contact us for more details! (id:60626)
Luxmore Realty
81 Windwood Drive
Binbrook, Ontario
Welcome to 81 Windwood Drive, an exquisite 4-bedroom, 4-bathroom home located in the highly desirable Binbrook community. This meticulously maintained property is the perfect blend of comfort, style, and modern living. As you step inside, you'll be greeted by an open and spacious floor plan, designed for family living and entertaining. The main level boasts a bright, inviting living room, a gourmet kitchen with high end appliances, and a cozy dining area, perfect for gatherings. Large windows flood the space with natural light, creating a warm and welcoming atmosphere. Upstairs, you'll find four generously sized bedrooms, including a luxurious master suite with a walk-in closet and a private en-suite bathroom featuring elegant finishes. The remaining bedrooms are equally spacious, offering ample closet space and easy access to well appointed bathrooms. Step outside to your own private oasis. The beautifully landscaped backyard features a sparkling pool, perfect for summer relaxation and entertaining guests. The low-maintenance AstroTurf ensures a lush, green lawn all year round without the hassle of upkeep, giving you more time to enjoy your outdoor space. In the front there is an automatic sprinkler system to keep your lawn lush. Other highlights include an attached garage, a finished basement, and a convenient location close to schools, parks, and all the amenities Binbrook has to offer. This home is the epitome of modern living, offering the perfect combination of luxury and practicality for any growing family. Don’t miss the opportunity to make this dream home yours. (id:60626)
Royal LePage Brant Realty
177 Charlton Avenue W
Hamilton, Ontario
Stunning Century Duplex in the heart of the Durand Neighbourhood. This classic brick century home has been divided into two unique and spacious units, plus a private home office, and features a ton of original character and charm with meticulous modern updates. What an amazing opportunity to live in one unit while bringing in income from the main floor unit, and office, or easily convert back into one spacious unit by removing the wall behind the pocket doors. Enter the original double doors with stained glass transom, made by the owner, into a private main office with ornate fireplace, plus 2-pc bath, perfect for professionals seeking a private workspace with street-level exposure. The main floor one-bedroom unit has its own private rear entrance with fenced patio, cute galley kitchen, stainless steel appliances, 3-piece bath, separate laundry, and bright and spacious living & dining area with high ceilings and tons of character. The sunny second floor, two story unit, features a spacious eat-in kitchen with stainless steel appliances, gleaming tile floors, convenient 2-pc bath, cozy living room with stunning wood feature wall, and formal dining room with an original ornate fireplace. An office nook leads to the third floor with two bedrooms including the primary with reading nook and a whimsical children’s bedroom. The oversized 4-piece bathroom features gleaming floor to ceiling tiles, soaker tub, glass shower and separate convenient laundry area. Updates include opening the main floor unit (2022) new fence, boiler, HW on demand, water line to street (2023) roof (2020). The huge unfinished basement has a separate entrance and offers a ton of potential. Walk to Durand Coffee, Locke St S, James St S, restaurants, shops, schools, parks, trails, St. Joe’s or McMaster Hospital, the GO Station, or 403. Whether you're looking for a great investment, a multi-generational setup, or a place to call home with added income, this one’s a rare find in a fantastic location. RSA (id:60626)
Judy Marsales Real Estate Ltd.
177 Charlton Avenue W
Hamilton, Ontario
Stunning Century Duplex in the heart of the Durand Neighbourhood. This classic brick century home has been divided into two unique and spacious units, plus a private home office, and features a ton of original character and charm with meticulous modern updates. What an amazing opportunity to live in one unit while bringing in income from the main floor unit, and office, or easily convert back into one spacious unit by removing the wall behind the pocket doors. Enter the original double doors with stained glass transom, made by the owner, into a private main office with ornate fireplace, plus 2-pc bath, perfect for professionals seeking a private workspace with street-level exposure. The main floor one-bedroom unit has its own private rear entrance with fenced patio, cute galley kitchen, stainless steel appliances, 3-piece bath, separate laundry, and bright and spacious living & dining area with high ceilings and tons of character. The sunny second floor, two story unit, features a spacious eat-in kitchen with stainless steel appliances, gleaming tile floors, convenient 2-pc bath, cozy living room with stunning wood feature wall, and formal dining room with an original ornate fireplace. An office nook leads to the third floor with two bedrooms including the primary with reading nook and a whimsical children’s bedroom. The oversized 4-piece bathroom features gleaming floor to ceiling tiles, soaker tub, glass shower and separate convenient laundry area. Updates include opening the main floor unit (2022) new fence, boiler, HW on demand, water line to street (2023) roof (2020). The huge unfinished basement has a separate entrance and offers a ton of potential. Walk to Durand Coffee, Locke St S, James St S, restaurants, shops, schools, parks, trails, St. Joe’s or McMaster Hospital, the GO Station, or 403. Whether you're looking for a great investment, a multi-generational setup, or a place to call home with added income, this one’s a rare find in a fantastic location. RSA (id:60626)
Judy Marsales Real Estate Ltd.
2509 Esprit Drive
Ottawa, Ontario
Indulge in the epitome of refined living with the Minto 4-bedroom Mapleton home, a masterpiece currently undergoing construction and slated for completion this November. Discover unparalleled comfort in its finished basement, where a generously sized rec room awaits, bathed in natural light streaming through picturesque lookout windows. Numerous upgrades, including exquisite premium flooring, bespoke cabinetry, and sumptuous quartz countertops. Elevating the ambiance, lofty 9-foot ceilings on the main floor infuse every space with grandeur and sophistication, promising a lifestyle of unparalleled elegance and comfort. NO REAR NEIGHBOURS, BACKING ONTO GREENSPACE. Avalon Vista is conveniently situated near Tenth Line Road - steps away from green space, future transit, and established amenities of our master-planned Avalon community. Avalon Vista boasts an existing community pond, multi-use pathways, nearby future parks, and everyday conveniences. December 16th 2025 occupancy. (id:60626)
Royal LePage Team Realty
403 678 W Queens Road
North Vancouver, British Columbia
Perfect for downsizers, this gorgeous 2 bed plus den, 2 bath top floor Penthouse is move in ready! South facing with vaulted ceilings, this home has been tastefully updated with luxury vinyl floors, stainless steel appliances, wine fridge, quartz countertops, new kitchen sink & faucets, new hardware, modern light fixtures & custom blinds. Queensbrook is a well run 55+ building in Delbrook, just steps to bus stops, Delbrook Rec Centre, Delbrook Park, Mosquito Creek & Westview shopping centre. Convenient in-suite laundry & storage room. The sunny deck also includes a gas BBQ outlet. Stay cozy with radiant in-floor heat & gas fireplace. Amenities include an exercise room, workshop, party room, bike room & guest prkg. MTC fee includes heat, hot water & gas. (id:60626)
Macdonald Realty
101 1206 W 14th Avenue
Vancouver, British Columbia
Offering a townhome-style entry, this thoughtfully designed 1,037 sq.ft. corner residence features two generously sized bedrooms-each accommodating a king-sized bed & complete with private ensuites. Nestled on the tree-lined West 14th Ave, this home provides a tranquil retreat just moments from the vibrant South Granville shopping district & within walking distance of 2 upcoming SkyTrain stations. The idyllic layout offers a sense of space & comfort in every room, enhanced by natural light & lush views. Enjoy the outdoors from 2 balconies. Situated in a boutique building of only 7 homes, this residence benefits from a proactive & community-oriented strata. Additional features include 1 secured parking stall & 1 storage locker. Open house Sunday July 20th, 2025, 2:30pm - 4:30pm. (id:60626)
Oakwyn Realty Ltd.
513 Anton Crescent
Kitchener, Ontario
Welcome to 513 Anton Cres in Kitchener, Built by Fusion Homes, this Knight B model offers 2,300 sq. ft. of above-grade living space on a generous 34’3” x 98’5” lot with an exterior of brick and vinyl featuring 3 bed, 2.5 bath, second floor family room and total of 4 parking spaces (2 in garage and 2 on driveway) located in in the sought-after Williamsburg community of Kitchener. Carpet free Main Floor with 9’ ceilings boasts an open-concept kitchen with a Blanco Quatrus double basin sink, Sleek Pulldown Moen Kitchen Faucet, quartz kitchen countertops and plenty of kitchen cabinets. Additionally, it features a spacious great room, breakfast area and a powder room. Second floor boasts a primary bedroom with walk in closet and an ensuite bathroom with luxurious soaker tub. 2 more good sized bedrooms with an additional full bathroom, family room and a convenient second floor laundry. Home throughout showcases Halifax satin nickel door levers, adding a touch of contemporary sophistication. Flexible 5% deposit plan over 90 days. Current promotion offering $10,000 in free upgrades so that you can personalize your space even further. Additionally, you can choose your own close date between September - December 2025. Note - Appliances, A/C, and a fireplace are not included. 4th bedroom can be added as an upgrade. You can also add additional upper floor third 3PC bath as an upgrade. Conveniently located close to grocery stores, restaurants, public schools, HWY 7 & 8 and many more. (id:60626)
Century 21 Right Time Real Estate Inc.
36 Mitchell Avenue
Toronto, Ontario
End Rowhouse, Three levels. Basement unfinished with finished three piece bathroom & seperate entrance in front and rear of home. Main floor has livingroom, possible bedroom with attached bathroom, kitchen & dining room which leads to large back yard. Upstairs you will find three more spacious bedrooms and one three piece bathroom. Excellent location, very central & sought after area in downtown Toronto. Transit one block north to Queen West or two blocks south to King St West. Area boasts tons of shopping and restaurants. 12 minute walk to the waterfront. Selling AS IS. (id:60626)
Comfree
1 Rogerson Street E
Clarington, Ontario
Welcome to Gracefields Redux3 in the quaint Village of Newcastle. Singles in this master-planned community is comprised of a mix of beautifully designed, classically styles homes. Opportunity to own a beautiful new home and move in immediately. *Priced To Sell* This beautifully built Lindvest Corner Home features; natural finish oak flooring on main floor non-tiled areas, granite countertops in kitchen, modern exterior, very bright and beautiful windows. Natural finish oak main staircase, natural gas fireplace, second floor laundry and much more. (id:60626)
Spectrum Realty Services Inc.
98 Euclid Avenue
Toronto, Ontario
Excellent opportunity for investors or someone looking to build your dream home. Property is a vacant land, rectangular-shaped corner lot located in a mature residential neighborhood. It is surrounded by detached dwellings various age and size. Property is located close to schools, public transit and more. (id:60626)
International Realty Firm
30 - 30 Oval Road
London, Ontario
Set within the renowned Henson Building, this beautifully appointed one-bedroom apartment offers the perfect London base for international visitors seeking style, convenience, and a touch of local history.Once home to Jim Henson and the Muppets, the building has been transformed into a design-led warehouse-style development that marries architectural character with modern comfort.Occupying a peaceful position on a quiet cul-de-sac in the heart of Camden Town, the property is just 500m from the Northern Line at Camden Town Underground Station, providing swift access to the West End, the City, & beyond. The fashionable boutiques, independent cafés, & vibrant culture of Primrose Hill & its stunning parkland are only 650m away, ideal for a weekend stroll or al fresco brunch with city skyline views. Inside, the apartment impresses with its high-quality finish & industrial-chic aesthetic.The spacious open-plan kitchen and reception room features exposed brickwork, sleek stainless steel fittings, and expansive windows that flood the space with natural light. The wooden floors throughout add warmth and continuity, while the private balcony overlooking a tranquil sun-drenched atrium offers a rare oasis of calm in central London.The suite is wired for an in-ceiling speaker system. The bathroom features underfloor heating & premium fixtures, contributing to the apartments understated luxury. Amenities include: 24-hour concierge service, Gym, BikeStorage & Guest Parking.The Henson Building is one of Camdens most sought-after addresses, combining cultural heritage withcontemporary living. The area is known for its eclectic energy, home to world-famous music venues, artisan markets, leafy canals, & an ever-evolving food & arts scene, making it an exciting destination. Whether you'relooking for a chic London base, a secure long-term investment, or a stylish pied-à-terre with character, this is anexceptionally rare find in one of the capital's most dynamic districts. (id:60626)
Sotheby's International Realty Canada
1042 River Rd Road
Cayuga, Ontario
Rare & desirable almost 4 acre waterfront property enjoying 186ft of coveted low profile/easy access Grand River frontage incs over 22 miles of navigable waterway at your doorstep. Savor tranquil views of the glistening Grand w/undisturbed natural lands across deep/wide portion of river - the perfect spot for boating, waterskiing, canoeing, kayaking or fishing - a wildlife & exotic waterfowl sanctuary. Follow flag stone walk-way accented w/beautiful landscaping to front entry of updated 2 storey Cape Cod style home boasting over 1900sf of open concept living/dining area offering oversized water-view windows - continues to modern kitchen sporting ample cabinetry + walk-out to private 10x20 river facing deck, 3pc bath & convenient direct garage entry. 3 classic dormers ensure the upper level to be filled with an abundance of natural light flooding roomy hallway, elegant primary bedroom ftrs 2 river-view windows & 4 double door closets + 2 additional bedrooms. Easy access staircase provides entry to 874sf lower level/basement introduces rec/family room, laundry/utility room + handy storage area. Incs 3 parcels with separate ARN’s -new Bill-130 legislature may allow for potential future lot severance - sufficient area for auxiliary dwelling/tiny house(s) or outbuilding(s)/barnette(s). 30/40 min commute to Hamilton, Brantford & Hwy 403 - 10 mins SW of Cayuga. Extras - furnace-2014, AC-2023, c/vac, new vinyl windows-2024, roof-2008, appliances, 2000 gal. cistern + septic. Incredible combination of large lot size & substantial water frontage. Life is Grander on the Grand! (id:60626)
RE/MAX Escarpment Realty Inc.
69 Schindler Road
Salmon Arm, British Columbia
Private acreage living with views, space & serenity. Tucked away on 6.42 beautiful and private acres, this 3,030 sq. ft. rancher offers the perfect blend of privacy, comfort, and function. With 4 bedrooms and 3 bathrooms, this thoughtfully designed home features a main floor primary suite with a walk-in shower, double sinks, and a dedicated office/den nearby - ideal for working from home or relaxing in peace. Soaring vaulted ceilings create an airy feel in the main living space, while a cozy double-sided fireplace adds warmth and charm to both the kitchen and living room. Downstairs, a large family room with a wood stove and walkout access to the backyard is perfect for movie nights or gatherings. Enjoy stunning views of the surrounding hills and valley from your many garden areas, flat grassy spaces, and two firepits - perfect for entertaining or unwinding under the stars. An oversized double garage offers plenty of room for storage and a workbench, plus multiple outbuildings including a 24' x 16' workshop, 10' x 18' storage shed, 24' x 12' equipment shed with attached wood shed, and a massive 48’ x 22’ equipment shed with lean-tos accessible from Grandview Bench Road. With tons of parking, two separate road access points, and room to build an even larger shop if desired, this property is ready for all your dreams—big or small. Whether you’re looking for space to garden, play, work, or just relax in the rural setting, this property delivers it all. (id:60626)
RE/MAX Shuswap Realty
1 Fairbourne Crescent
Toronto, Ontario
Don't miss this charming detached home located on a beautiful and quiet street! Nestled in a peaceful neighbourhood with easy access to parks, public transportation, and all the amenities around Pharmacy Ave. You'll love the convenience of nearby shopping, dining, and more. This home features a finished basement, perfect for extra living space, a cozy backyard with a deck for relaxing or entertaining, and all the comforts you're looking for. A true gem in a fantastic location! Separate Entrance Basement, Kitchen in the Basement (id:60626)
New Era Real Estate
135 Ian Ormston Drive
Kitchener, Ontario
Welcome to this stunning detached home in the highly desirable Doon neighborhood! Home features an immaculate floor plan with 3 bed, 3 bathroom and professionally finished 1 Bedroom Legal Basement apartment with Separate side Entrance. The main floor boasts a spacious open-concept layout, with tons of natural light. kitchen is both stylish and practical, featuring plenty of cabinet space, sleek countertops, stainless steel appliances, and a modern backsplash, perfect for entertaining and daily living. Upstairs, you'll find Three spacious bedrooms, including a luxurious master suite with walk-in closets and a 4-piece ensuite and one bedroom legal basement apartment for extra income or can be used for extended family use . Fully fenced backyard for your private summer BBQs. This beautiful home is situated in a vibrant community with excellent schools, and all essential amenities nearby. minutes from Conestoga College. You're also close to parks, walking trails, the Grand River, and all the shopping and dining you need. Plus, with quick access to Highway 401, commuting is super convenient. Don't miss the opportunity to make this property your forever home. (id:60626)
Royal LePage Signature Realty
6 10489 Delsom Crescent
Delta, British Columbia
Welcome to Eclipse at Sunstone, developed by the renowned builder 'Polygon'. This well-maintained townhouse features four bedrooms and four bathrooms (3 full baths and a powder room), excellent layout, gourmet kitchen, an open living space, and a side-by-side garage that can accommodate two cars and a DRIVEWAY with space for an additional two, providing a total of four parking spots! This QUIET unit offers excellent PRIVACY from both the front and back, and is surrounded by schools, shopping, and comprehensive amazing amenities (including swimming pool, hot tub, gym, theatre, guest room, and more! ). The location is particularly convenient for commuting to Richmond, Burnaby and Surrey, making it an ideal choice for homeowners. New flooring, Must See! (id:60626)
Sutton Group - 1st West Realty


