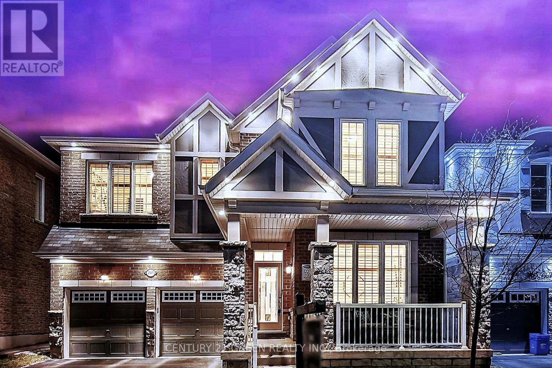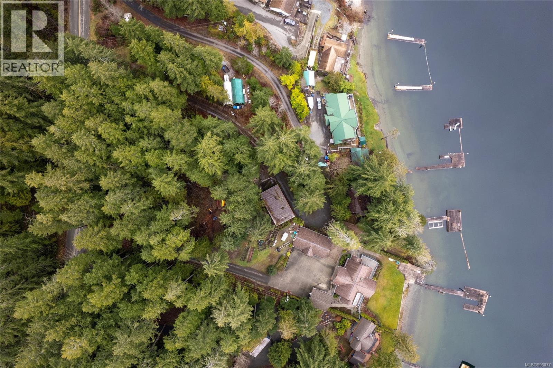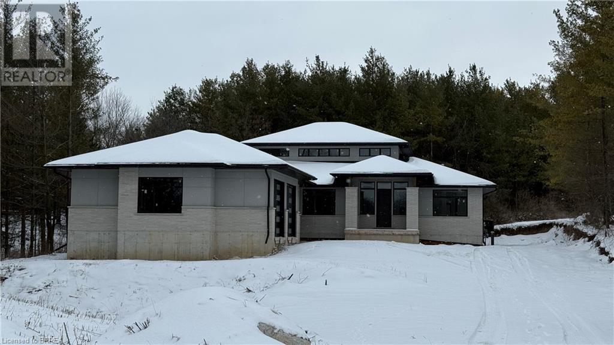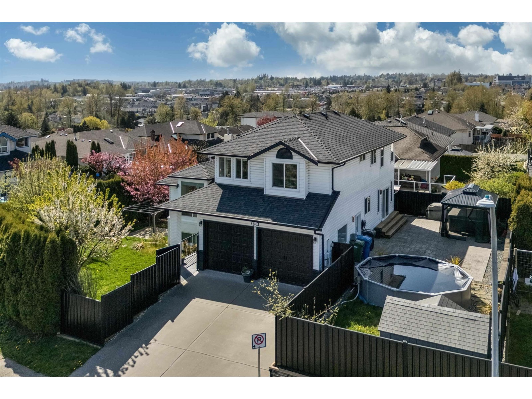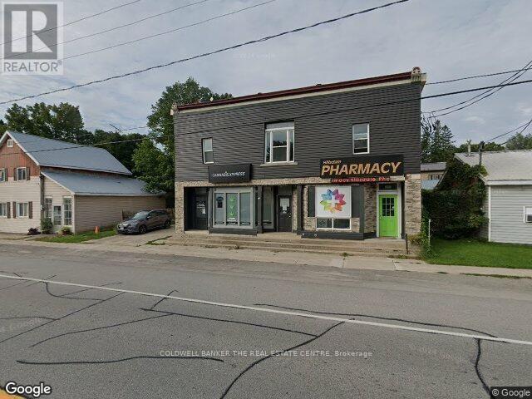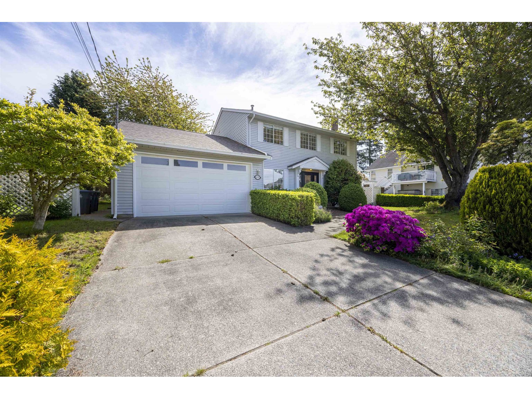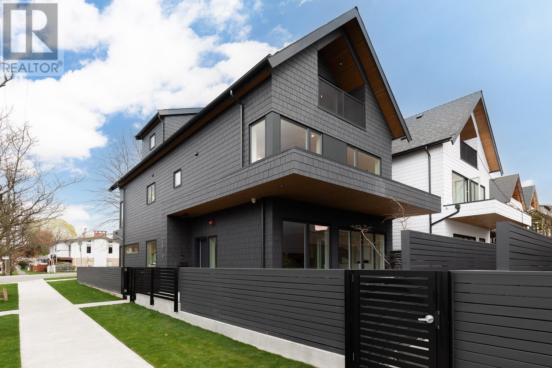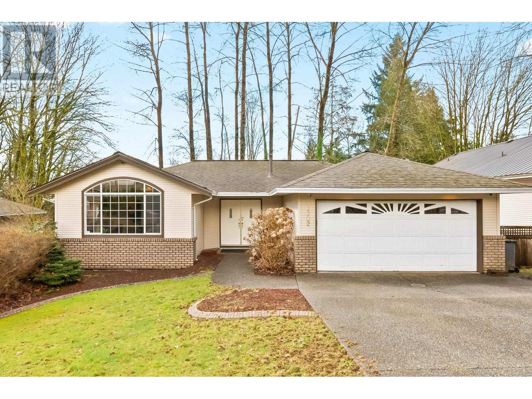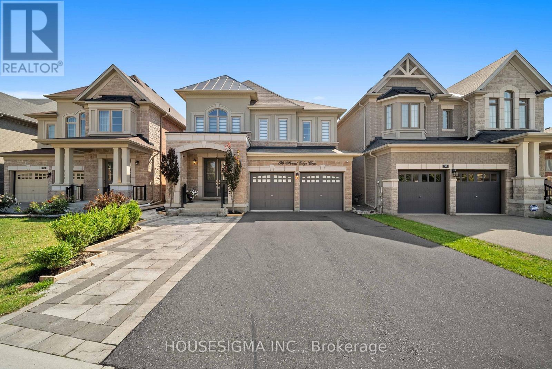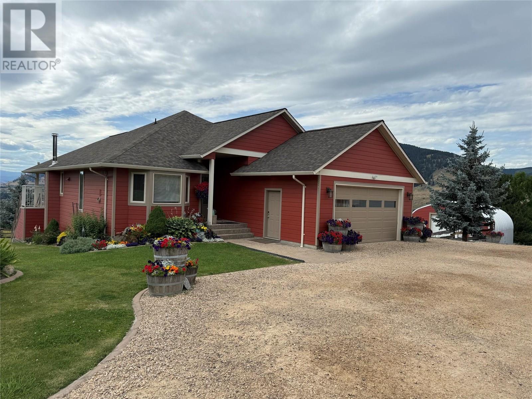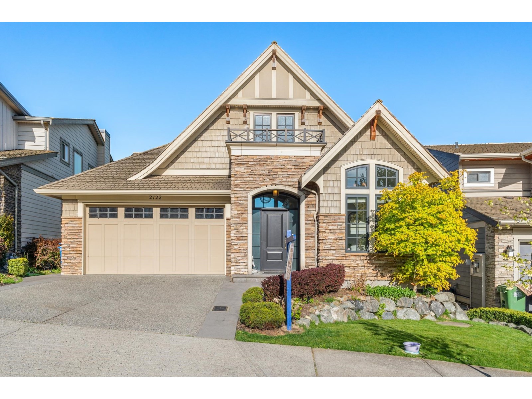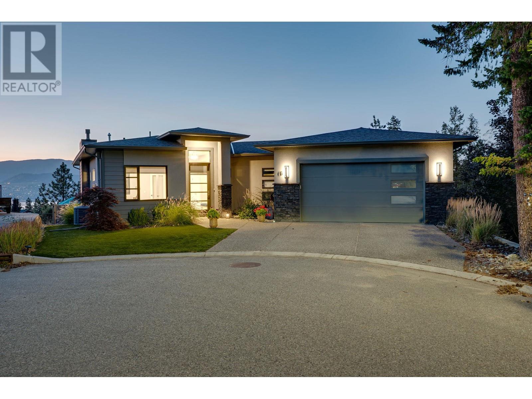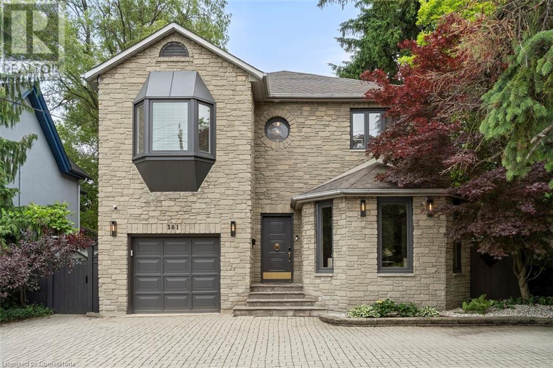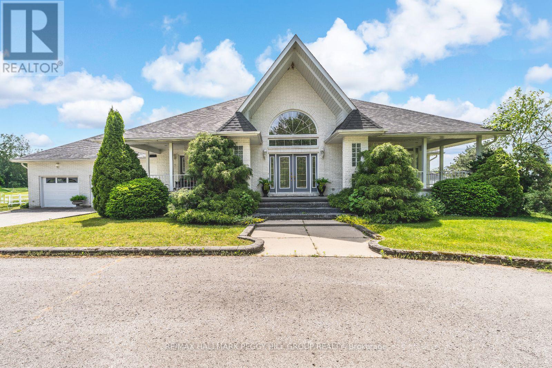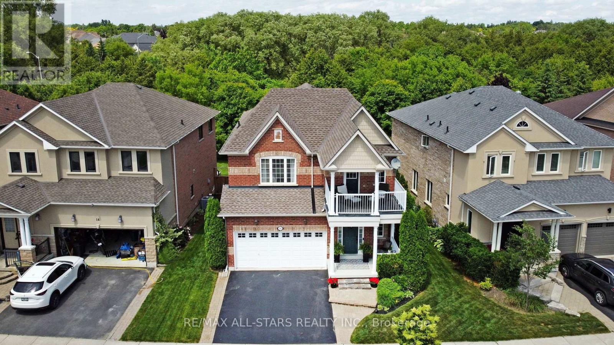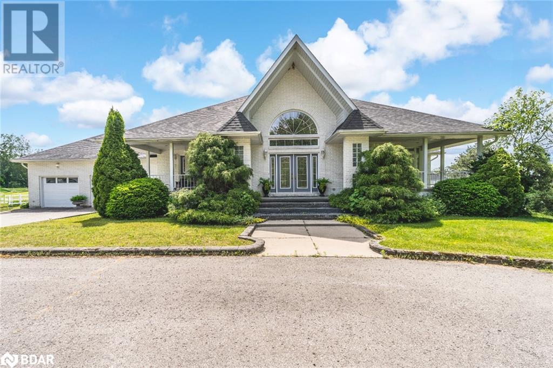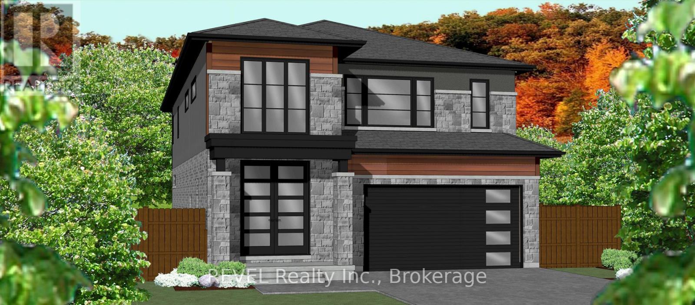5315 Gainsberg Rd
Bowser, British Columbia
Introducing a splendid new listing in Deep Bay — a spacious 4,000 square foot home tailored for luxury and comfort. This remarkable property features two bedrooms, each accompanied by its own ensuite bathroom, enhancing privacy and ease of living. Noteworthy highlights include a grand entryway that welcomes you into the home, leading to an oversized kitchen perfect for culinary enthusiasts, and a formal dining room designed for memorable gatherings. The living room, equipped with a wood fireplace and floor-to-ceiling windows, offers breathtaking ocean views, ensuring every moment at home feels like a retreat. Additional amenities include a large den perfect for a home office or relaxation space, and a separate suite complete with its own hydro meter, ideal for guests or potential rental opportunities. Externally, the property boasts a triple car garage with ample space for a boat, and a vast lot that promises endless potential for landscaping and outdoor activities. The unfinished basement offers creative freedom to transform it into a personalized space that suits your lifestyle. This house is not just a residence; it's a haven where every detail works in harmony to create a profoundly welcoming atmosphere. Don’t miss the opportunity to own this exquisite home in a prestigious neighborhood. Schedule your visit today and come see the possibilities awaiting at this one of a kind home. (id:60626)
RE/MAX Anchor Realty (Qu)
281 Chilver Heights
Milton, Ontario
Welcome to this pristine, Mattamy-built luxury home, showcasing 3,274 sq. ft. of elegant living space above ground on a premium 45-foot lot. With 5 spacious bedrooms and a thoughtfully designed layout, this home offers exceptional comfort and functionality for modern family living. Step inside to soaring 9-foot ceilings on both floors, where you'll find formal living and dining rooms, a warm and inviting family room, and a dedicated office ideal for working from home or quiet study. The second level is designed with convenience and privacy in mind, featuring three full bathrooms: a spa-like primary ensuite, a Jack-and-Jill bath, and a semi-ensuite perfect for accommodating a growing family. A dedicated laundry room on this floor adds even more practicality. Recent updates include brand new, high-quality carpeting upstairs and fresh, neutral paint throughout - truly move-in ready. Situated in a sought-after neighborhood near top-rated schools, shopping, parks, and major highways, this stunning home combines luxury, location, and lifestyle in one unbeatable package. (id:60626)
Century 21 Green Realty Inc.
4680 202 Street
Langley, British Columbia
CAR LOVERS PARADISE! Dreaming of hosting those summer backyard BBQ's with your friends & family while working on, detailing, or just admiring your favourite ride in your fully insulated and heated DREAM SHOP (23'4 x 25'2) with 2 hook-ups of 220amp! Take a dip in the pool and BBQ on your covered patio all year long! The home was renovated top to bottom about 10 yrs ago (redrywalled, painted, crown mouldings, flooring, kitchen, bathrooms, electrical, plumbing, built-in sound system & built-in vacuum. All lighting upgrades throughout the home, gardens and shop, newer windows, new hot water tank, newer furnace, insulation upgrade, new pool filter, newer liner (4 yrs), all newer double glazed windows, leaf guard system & more! CHECK OUT THE VIDEO TOUR! (id:60626)
Royal LePage - Wolstencroft
182 Thompson Run
Hammonds Plains, Nova Scotia
I'm excited to present this meticulously maintained executive bungalow in the sought-after Glen Arbour community. The pride of ownership is evident from the moment you arrive. This welcoming home features a bright and spacious main floor, including a sun-drenched living room, a grand foyer, a formal dining room, and an open-concept great room that combines an updated, beautiful kitchen with a family room. The layout is perfect for both large families and entertaining. The primary suite includes new, elegant bathroom fixtures and a large walk-in closet. High, sought-after ceilings throughout the main floor add to the feeling of luxury. You'll also find a second bedroom, a full main bathroom, and an office on this level. The entrance from the garage leads to a mudroom combined with a laundry room. The lower level features a large family room with a walkout to a patio, along with two very spacious bedrooms and another full bathroom. Additionally, there are three unfinished rooms currently used for storage, a workshop, and a gym. With its own entrance, this space could easily be finished into a home theater or a secondary suite. All decks and patios are newer. The fully landscaped backyard boasts 220 feet of waterfront on Beaver Lake, perfect for fishing, kayaking, swimming, and winter skating. Gardeners will appreciate the existing garden bed for planting vegetables. The front and back yards have been meticulously manicured with perennials, shrubs, and trees. This is a paradise for nature lovers who want to live close to the city and enjoy golfing at the 18-hole Glen Arbour Golf Course. The Deerfield Pub is open year-round, offering dining and entertainment with live music weekly. This community truly represents the best of what Halifax has to offer. Don't wait come see it for yourself! This could be the dream home you've always wanted. (id:60626)
RE/MAX Nova (Halifax)
8950 Stirling Arm Dr
Port Alberni, British Columbia
''THE CABIN'' ON SPROAT LAKE! This waterfront cabin, cherished by the same family for many years, sits on just shy of 1 acre of picturesque land. The cozy interior features two bedrooms, 1 bathroom, and a bright living room that offers a perfect space for relaxation overlooking the lake. The kitchen is ready for your fresh ideas, while the unfinished walkout basement presents possibilities for customization. Surrounded by lush, mature trees, this quaint property provides a serene atmosphere and a sense of privacy. Enjoy the beauty of nature right at your doorstep, along with direct access to stunning Stirling Arm. A convenient boat ramp and wharf make it easy to embrace all that lake life has to offer. Whether you're seeking a peaceful getaway or a family retreat, this Sproat Lake cabin is a true gem waiting for your personal touch. Don’t miss your chance to create lasting memories in this enchanting lakeside haven! Bring your ideas and tools. (id:60626)
Royal LePage Port Alberni - Pacific Rim Realty
524-B Scenic Drive
St. George, Ontario
524-B Scenic Drive presents a rarely offered New Construction sprawling bungalow nestled in a mature, peaceful setting featuring a treed backdrop. This home is in the process of being built on nearly an Acre lot in the company of a select number of Executive Residences in this exclusive and sought after area. A prestigious offering from Transcendent Homes, Brantford based builder renowned for immaculate design and stunning work. Approaching the home from the road, one can't help but be impressed by the visual appeal of the modern classic design & attached 3 car garage. The main foyer welcomes you warmly and opens to a striking great room with 19 foot ceilings and transom windows near the roofline allowing in an abundance of natural light. Your eyes will be drawn to the stunning floor to ceiling fireplace feature warming the Great Room / Kitchen area off which is a walk in/'butlers' pantry with no shortage of storage. The Great Room opens to a dedicated dining room as well as a 4 season sun room with sliding doors opening to a large rear deck featuring a backdrop of mature trees. The main level features a Primary Bedroom with spacious 'walk through' closets opening to the Primary Ensuite. Two more bedrooms sharing a large 'Jack & Jill' washroom, a mudroom and conveniently located 2 piece washroom complete the main level. The basement or lower level offers the potential for Multi Family Living should one choose with a separate entrance through the garage. The basement has rooms framed/roughed in. This listing is for the property & existing structure in its current unfinished form in 'As-is' condition. All offers irrevocable at least 48 business hours (excluding weekends & holidays). Attach Sch B to all offers & Sellers Direction in Supplements. (id:60626)
Coldwell Banker Homefront Realty
3073 Kingfisher Drive
Abbotsford, British Columbia
Nestled on a CORNER LOT with breathtaking mountain and valley views, this extensively updated house is the NEW HOME your family has been waiting to LOVE! Over $400,000 in upgrades inside and out bringing luxury and functionality to every corner. The main floor features vaulted ceilings in the living/dining room and a chef's dream kitchen with abundant storage, high-end fixtures, and a seamless flow to a cozy sunken family room. Upstairs has FOUR BEDROOMS, including the primary bedroom with large walk-in closet and show-stopping ensuite with a soaker tub and heated floors. Mortgage helper in the LEGAL ONE-BEDROOM SUITE, plumbed for its own laundry, with the option to incorporate the den for additional space. The home has TWO YARDS! The front private yard is a gardener's paradise with mature trees, vibrant flowers, with an above-ground pool and hot tub for year-round enjoyment in the backyard. 200 amp service, Furnace, Tankless Hot Water, A/C, windows, and countless upgrades to every inch of this turn-key home! (id:60626)
RE/MAX Nyda Realty Inc.
4570 Penetanguishene Road
Springwater, Ontario
Excellent Investment Property. Annual income potential $130,000. Three Commercial Units On Main, 2 Residential 2 Bedroom Units On Upper Floor, Renovations Completed on Commercial Units, Tenants Pay Utilities, Ample Parking, Access Also From Martin Street. Roof Updated Approximately 10 Years Ago, Some Windows Replaced, Furnace Replaced In 2018 (Rental). Building Approximately 4,600 Square Feet (id:60626)
Royal LePage Signature Realty
221 Stemwinder Drive
Kimberley, British Columbia
Embrace an active lifestyle in this exceptional Kimberley property. Discover this stunning 2021 Charlton-built home, a true gem in the heart of Kimberley, the Bavarian Village of the Rockies. With a spacious layout featuring 5 bedrooms and 3 bathrooms, this residence boasts a cozy wood fireplace and a versatile 2-bedroom suite, perfect for guests or rental income. Its prime location allows for easy access to Kimberley Alpine Resort and Trickle Creek Golf Course, making it an ideal all-season retreat. Plus, it's just a 20-minute drive from the International Airport of the Canadian Rockies. Known as The Kohlberg, this custom-built home emphasizes quality, featuring European 5-point windows and doors for enhanced comfort and efficiency. The open living area showcases high ceilings and polished concrete floors, delivering an industrial vibe while ensuring sound insulation. The gourmet kitchen is a chefs delight, equipped with granite countertops, sleek matte finish Bosch appliances, and a gas stove. The loft master suite offers a luxurious ensuite with a large bathtub, shower, and walk-in closet. Enjoy and relax on the covered deck accessible from both the main floor and primary suite, complete with a hot tub. With low-maintenance materials, an oversized garage, and a fenced backyard, this home is designed for comfort and durability. Imagine! (id:60626)
Sotheby's International Realty Canada
1032 164 Street
Surrey, British Columbia
Welcome to the highly desirable neighborhood of McNally Creek. Great fully renovated home with 5 bedrooms, 3 bathrooms, and with a separate spacious living and family room, with large windows that allow plenty of natural light, with a private beautiful fenced backyard. Prime location, short distance to the beach, transit, school, shopping center, and the US Border. Don't missing this comfortable affordable home. (id:60626)
Nu Stream Realty Inc.
2670 E 38th Avenue
Vancouver, British Columbia
Welcome to Wales Park by VanMosa Properties-an exclusive collection of boutique park side homes offering exceptional quality and craftsmanship, designed by Architrix & built by Glenmark Homes. This 3-bdrm 1/2 duplex sits directly across from Norquay Park & is thoughtfully designed with Caesarstone countertops, white oak custom cabinetry, Fisher & Paykel appliances & Brizo luxe gold fixtures. Additional highlights include 10ft ceilings, air conditioning, automated lighting, in-ceiling speakers, sensor-activated cabinet lighting, soundproofing & crawlspace storage. With parkside & mountain views, stunning natural light, and a layout that balances elegance with everyday functionality, this is a rare opportunity to own in one of East Vancouver´s most connected and walkable neighbourhoods.OPEN HOUSE: Sat/Sun July 19/20 @2-4 (id:60626)
RE/MAX Select Properties
3302 Robson Drive
Coquitlam, British Columbia
Welcome to 3302 Robson Dr - A rare gem in Coquitlam´s desirable Hockaday neighbourhood! This beautifully maintained 5 bed, 3 bath home offers the perfect blend of comfort, convenience & endless potential. Situated on a 6,182 sq.ft lot, this property feat. a versatile layout with a lower level that´s perfect for a suite conversion- ideal for generating rental income or accommodating extended family. Step outside to your private, covered sundeck & take in the tranquil views. The fully fenced backyard offers ultimate privacy, creating the perfect space for outdoor entertaining, gardening, or simply unwinding in your very own hot tub. Located just minutes from Coquitlam Centre, Lafarge Lake, SkyTrain & top-rated schools, this home places you within steps of everything the city has to offer. (id:60626)
Royal LePage West Real Estate Services
94 Forest Edge Crescent
East Gwillimbury, Ontario
Discover refined living in the prestigious Anchor Woods community of Holland Landing. This stunning detached home offers an artful balance of modern design and timeless elegance, with over 4,000 sqft of beautifully finished living space designed for families who value comfort, style, and functionality. Step through grand double French doors into a thoughtfully curated main level. Rich hardwood floors, 9 smooth ceilings adorned with crown moulding, and soft, ambient pot lights set a welcoming tone. A private home office provides the ideal space for work or study, while the living area, anchored by a cozy fireplace and custom wall unit, creates an inviting setting for both quiet evenings and lively gatherings. The chef-inspired kitchen is as practical as it is beautiful, featuring sleek quartz countertops, premium Frigidaire Gallery appliances, and a reverse osmosis water filtration system, an entertainer's dream and a daily luxury. Upstairs, the primary suite is a true retreat with its coffered ceiling and spa-like 5-piece ensuite complete with elegant quartz finishes. Two additional bedrooms are connected by a stylish Jack & Jill bathroom, while a fourth bedroom enjoys the privacy of its own ensuite. The fully finished walkout basement offers a separate entrance, a spacious family room, custom kitchen, three bedrooms, and a 3-piece bathroom, offering an excellent opportunity to potentially generate additional monthly income, making it ideal for those seeking flexibility and long-term financial benefits. It's also perfect for extended family living or as a private space for guests. Step out to a beautifully landscaped backyard featuring elegant interlocking stone, a built-in gas line for BBQ and plenty of room for summer barbecues and outdoor dining. Perfectly positioned near top-rated schools, scenic parks, local amenities, nature trails, Highway 404, and the GO Station, this home offers the perfect blend of tranquillity and convenience. (id:60626)
Housesigma Inc.
5380 Learmouth Road
Coldstream, British Columbia
This exceptional 3(4)bedroom home offers a well-designed layout and breathtaking views of nearly 5 acres of fully fenced land. Inside, the main floor boasts a spacious primary bedroom with a luxurious 5-piece ensuite, featuring a tiled/glass shower and a soaker tub. The home’s open-concept ‘great room’ seamlessly integrates the kitchen, dining, and living areas, framed by expansive windows that lead to a large covered deck with spectacular valley and mountain views. Downstairs, the recreation room is warmed by a WETT-certified Yodel wood stove set in brick, creating a cozy and inviting atmosphere. walkout lower level with hot tub offers two generous bedrooms and a full bathroom. It features a 30’x52’ engineered shop that is fully powered, insulated, heated, and equipped with 14’ high doors, along with a 26’x28’ secondary shop for extra storage or workspace. Beautifully designed secondary residence with a fireplace and a patio/gazebo—ideal for guests or for family. Additional amenities include an RV pad with a sani-dump and a greenhouse/garden shed caters to gardening enthusiasts, while the stable includes a tack room and hay storage for equestrian needs. Lavington provides a peaceful rural lifestyle with excellent local amenities, including an elementary school, a park with a pool, a gas bar, and ice rink. Its proximity to Vernon ensures both tranquility and accessibility. (id:60626)
Coldwell Banker Executives Realty
863 Claymore Cres
Qualicum Beach, British Columbia
Luxury, comfort, and serenity meet in this immaculate 3 bed, 2 bath RANCHER by Triple H Construction and CA Designs, nestled in the prestigious Claymore Landing community. Every detail has been thoughtfully curated - from luxurious high-end finishes and Polk Audio surround sound, to custom electronic window coverings, soaring 17’ vaulted ceilings, and a well-appointed butler’s pantry. A 5ft heated crawl and insulated attic (ideal for an art studio or yoga loft) add flexibility, while the detached studio offers the perfect private escape. The lush landscaping, SOUTH FACING Italian-style courtyard, and two natural gas BBQ lines (courtyard & back patio) create an entertainer’s dream. A fire sprinkler system, double garage, OCEAN VIEWS, and 6 years left on the home warranty complete the package. Thoughtfully designed, beautifully executed—this is modern coastal living done right. (id:60626)
RE/MAX Anchor Realty (Qu)
13906 68 Avenue
Surrey, British Columbia
Looking for solid investment or your first home? This versatile property is perfect for first time home buyers or savvy investors! Live in one unit and rent the others or use the whole house for yourself. Having Duplex Type Set-Up . Half side of house from upstairs(3 bed and 2 bath) rented for $ 3000 .Two (3+2) Suites with separate entrances. Total rent approximately 4000/Mo. Owners have 2 Bed and 2 Bath , office space, living area, laundry, kitchen for themselves . 4 car driveway parking available + 1 covered carport. Close to bus, schools, shopping, recreation centre, Newton wave pool, library, restaurants, banks, park and all Major routes. ******24 hr notice required for showing due to portion of property occupied by tenants***** (id:60626)
Royal LePage Global Force Realty
2722 Eagle Mountain Drive
Abbotsford, British Columbia
One of the best values on Eagle Mountain! Welcome to this stunning luxury home featuring unobstructed views of the Fraser Valley & Mt. Baker from both levels. With the master conveniently located on the main, this home is perfect for downsizers or young families. Beautiful vaulted ceilings, with floor-to-ceiling windows & stunning gourmet kitchen, perfect for entertaining. Soak in the views & unwind while BBQing on your covered deck. On the lower level you will find 3 generously sized bedrooms, theatre room, complete with soundproofing & wet bar, & large rec room, the perfect hangout spot! Eagle Mountain living offers a safe & family-oriented community, close to the new elementary school! Seize this chance to experience mountain living at an unbeatable price point! (id:60626)
Real Broker B.c. Ltd.
514 Quartz Crescent Unit# 6
Kelowna, British Columbia
LOCATION LOCATION- Stunning 4-bedroom home with pool and lake/city views Welcome to your dream oasis in the sought after Upper Mission Spacious Living: Step inside to discover a bright and open layout. The living room has large windows that flood the space with natural light and offers breathtaking views of Okanagan Lake from every angle. The modern design connects the dining area and kitchen, an entertainers dream. Property behind is owned by the neighbour's to the right, which is not suitable for sub division. The w/o basement features large windows with incredible views and large open spaces. Gourmet Kitchen: The kitchen boasts granite. countertops, ample cabinetry, and a generous island, perfect for casual dining. An adjoining butler’s kitchen features a second refrigerator, withall appliances neatly tucked away. The master bedroom comes complete with an ensuite featuring walk-in shower.The 3 bedrooms offer large closets and beautiful views. Prime Location: Conveniently located near top rated schools (elementary, middle and high school), parks and shopping. Outdoor Space: Step outside to your own private paradise! The covered balcony provides the perfect vantage point to overlook the saltwater pool, making it an ideal spot for morning coffee or evening cocktails.Full awning for extra shade.. On cooler nights, retreat to the secluded hot tub, where you can unwind as you gaze at the city lights and stars above. (id:60626)
2 Percent Realty Interior Inc.
381 Queen Street S
Hamilton, Ontario
Welcome to 381 Queen Street South, a one-of-a-kind architectural home in Hamilton’s historic Durand neighborhood. With over 3,000 square feet above grade plus a fully finished lower level, this 3+1 bedroom, 4-bath residence offers striking sightlines, and custom design throughout. The main floor features 10-ft ceilings and a dramatic sunken living room with cathedral-style 14-ft ceilings, and oversized windows that flood the space with natural light. From the front door, enjoy an uninterrupted view straight through to the backyard oasis. The spacious primary suite includes double closets, a walk-in, and room to retreat. Tucked just below the Hamilton Mountain, and just minutes from the Bruce Trail, Locke Street, McMaster, St. Joe’s and top-rated schools like Earl Kitchener and St. Josephs. The private backyard is made for entertaining, with a pool, multiple gazebos, and low-maintenance landscaping. Plenty of parking and an attached garage with inside entry round out this special property. A rare opportunity to own a truly original home in one of Hamilton’s most established neighborhoods. Features list available upon request. (id:60626)
Coldwell Banker Community Professionals
1331 Flos Road 3 E
Springwater, Ontario
BEAUTIFUL ESTATE ON NEARLY 3.5 ACRES WITH OVER 3,800 FINISHED SQ FT, DREAM SHOP & GARAGE, PLUS IN-LAW POTENTIAL! Get ready to fall in love with this beautiful estate, perfectly situated on nearly 3.5 acres under 15 mins to Barrie, Elmvale and Highway 400. Located across from the Toner Tract Trail and close to skiing, golfing, beaches, shopping, and a hospital, this property offers peaceful living without sacrificing convenience. This home showcases over 3,800 sq ft of finished living space with oversized windows, hardwood floors, crown moulding and timeless finishes. A grand front foyer welcomes you with a 15 ft arched ceiling, winding staircase and dual closets. The open-concept kitchen features a large island with a breakfast bar and ample cabinetry flowing into a great room with a walkout to a balcony with a glass railing. Host in style in the separate dining room that comfortably seats up to 10. The primary bedroom includes two walk-in closets, access to an enclosed porch, and a 5-piece ensuite. The finished walkout basement offers a self-contained unit with a kitchen, rec room with fireplace, 2 bedrooms, office, den, two full bathrooms and storage - ideal for multi-generational living. The attached 30 ft x 24.5 ft 2-car garage includes 11 ft ceilings, interior access, a backyard man door and automatic openers. A 2,500 sq ft detached garage/shop with three separate bays: (1) a heated 700 sq ft workshop with a 10 ft x 10 ft roll-up door, man door, 100 amp panel and workbench (2) a nearly 1,200 sq ft bay with 17 ft wide barn-style doors and 12.5 ft clearance with a 300 sq ft overhead storage loft and (3) a 600 sq ft bay measuring 13 ft x 46 ft with an 11 ft x 13.5 ft roll-up door and 14.5 ft ceilings. Zoning May Permit Home Industry, Home Occupation & Other Uses With Applicable Permits & Municipal Approval. Updated furnace, A/C, shingles, 200 amp service to the home, a 100 amp panel for the shop, some newer appliances and custom window treatments. (id:60626)
RE/MAX Hallmark Peggy Hill Group Realty
20 James Ratcliff Avenue
Whitchurch-Stouffville, Ontario
If you'd like your morning coffee with a side of privacy and greenspace this home is for you! This Beautiful Sun Shiny 4 bedroom 4 washroom Lebovic home(Squirel model) is 2632 square feet with a finished basement. In the heart of Stouffville, you are a short distance to the elementary and high school, Leisure center ,memorial park, transit, trails and not to forget the 275 meter skating trail. Summers never felt so great sitting on your private back (composite) deck overlooking green space. The views are undeniably perfect! Finished lower level is an ideal space for "movie nights", a teenagers "retreat" or has ideal in law potential. A true treasure to show. (id:60626)
RE/MAX All-Stars Realty Inc.
1331 Flos Rd 3 E
Springwater, Ontario
BEAUTIFUL ESTATE ON NEARLY 3.5 ACRES WITH OVER 3,800 FINISHED SQ FT, DREAM SHOP & GARAGE, PLUS IN-LAW POTENTIAL! Get ready to fall in love with this beautiful estate, perfectly situated on nearly 3.5 acres under 15 mins to Barrie, Elmvale and Highway 400. Located across from the Toner Tract Trail and close to skiing, golfing, beaches, shopping, and a hospital, this property offers peaceful living without sacrificing convenience. This home showcases over 3,800 sq ft of finished living space with oversized windows, hardwood floors, crown moulding and timeless finishes. A grand front foyer welcomes you with a 15 ft arched ceiling, winding staircase and dual closets. The open-concept kitchen features a large island with a breakfast bar and ample cabinetry flowing into a great room with a walkout to a balcony with a glass railing. Host in style in the separate dining room that comfortably seats up to 10. The primary bedroom includes two walk-in closets, access to an enclosed porch, and a 5-piece ensuite. The finished walkout basement offers a self-contained unit with a kitchen, rec room with fireplace, 2 bedrooms, office, den, two full bathrooms and storage - ideal for multi-generational living. The attached 30 ft x 24.5 ft 2-car garage includes 11 ft ceilings, interior access, a backyard man door and automatic openers. A 2,500 sq ft detached garage/shop with three separate bays: (1) a heated 700 sq ft workshop with a 10 ft x 10 ft roll-up door, man door, 100 amp panel and workbench (2) a nearly 1,200 sq ft bay with 17 ft wide barn-style doors and 12.5 ft clearance with a 300 sq ft overhead storage loft and (3) a 600 sq ft bay measuring 13 ft x 46 ft with an 11 ft x 13.5 ft roll-up door and 14.5 ft ceilings. Zoning May Permit Home Industry, Home Occupation & Other Uses With Applicable Permits & Municipal Approval. Updated furnace, A/C, shingles, 200 amp service to the home, a 100 amp panel for the shop, some newer appliances and custom window treatments. (id:60626)
RE/MAX Hallmark Peggy Hill Group Realty Brokerage
53040 Rge Road 213
Rural Strathcona County, Alberta
This SPECTACULAR 2023-built walkout home on 39.88 acres offers endless possibilities! Featuring 3 bedrooms, 2.5 baths, and an oversized heated garage, plus a 40x80 hayshed, two detached garages (30x36 & 24x20), and a chicken coop. The land is fully fenced and cross-fenced, ideal for horses, cattle, or a hobby farm. Step inside to magazine-worthy style: wide plank floors, cedar-accented ceilings, and a cozy fireplace. The showstopper kitchen boasts white cabinetry, S/S appliances, a butler’s pantry with beverage station, and a 7’ quartz island. The king-sized primary suite includes a massive walk-in closet and spa-like ensuite. Two additional bedrooms, a 5pc bath, guest bath, and laundry complete the main floor. The unspoiled walkout basement awaits your vision. Relax on the covered deck or by the outdoor lounge next to the pond. Original home on site is used as an accessory building but could be converted back into a second residence with county approval. A true MUST SEE! (id:60626)
RE/MAX Elite
Lot 15 Anchor Road
Thorold, Ontario
Why spend your best years in the hustle and bustle of the city when you could be surrounded by peace and serenity with all of the same amenities you have come to love. Welcome to the heart of Niagara. Allanburg is a quaint little town situated just five minutes from Welland/Fonthill/Thorold/Niagara Falls/St. Catharines, and only 15 mins from Niagara on the Lake and Jordan Bench wine country. Surrounded by scenic country feels and bordering the Welland Canal this exciting new master planned community provides peace and serenity while being only minutes away from world class dining, wine and entertainment. Perfectly planned by one of Niagaras elite custom luxury home builders, with excellent lot sizes and a plethora of designs for inspiration, you have the opportunity to build the home of your dreams and choose everything from the outset of exterior design through the floor plan and right through the materials and finishes. We walk side by side with you to bring your vision to life! ***BUILD TO SUIT*** IMAGES ARE FOR INFORMATIONAL PURPOSES ONLY AND ARE FROM RECENT BUILDS FOR EXAMPLE OF STYLE AND QUALITY. HOME STILL TO BE BUILT TO YOUR SPECIFIC PREFERENCES. (id:60626)
Revel Realty Inc.


