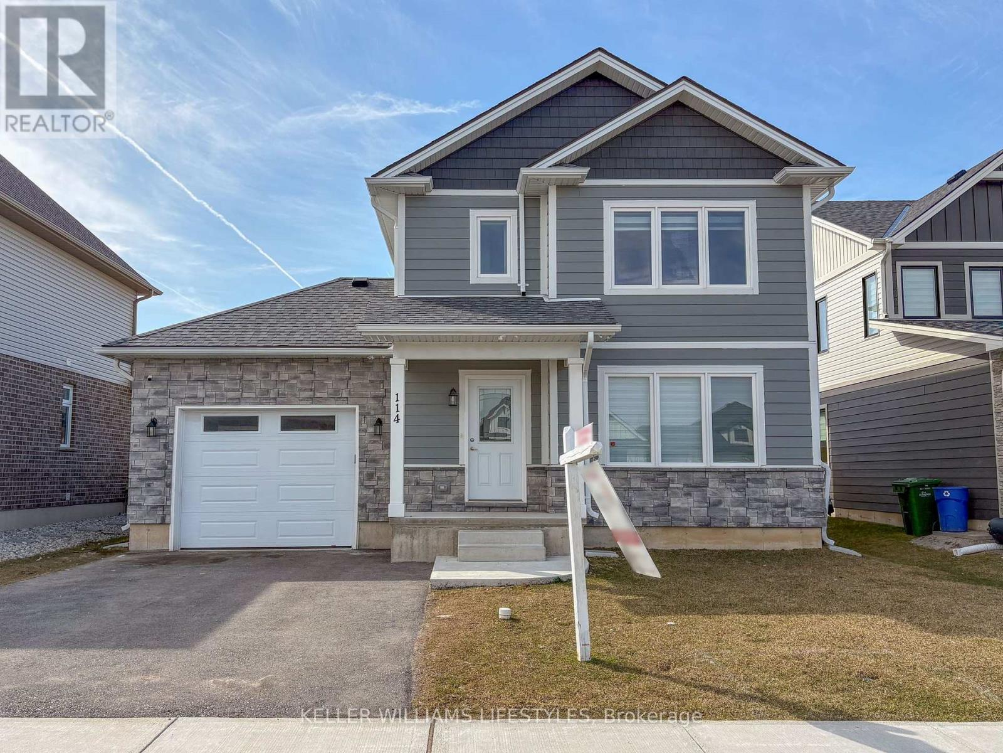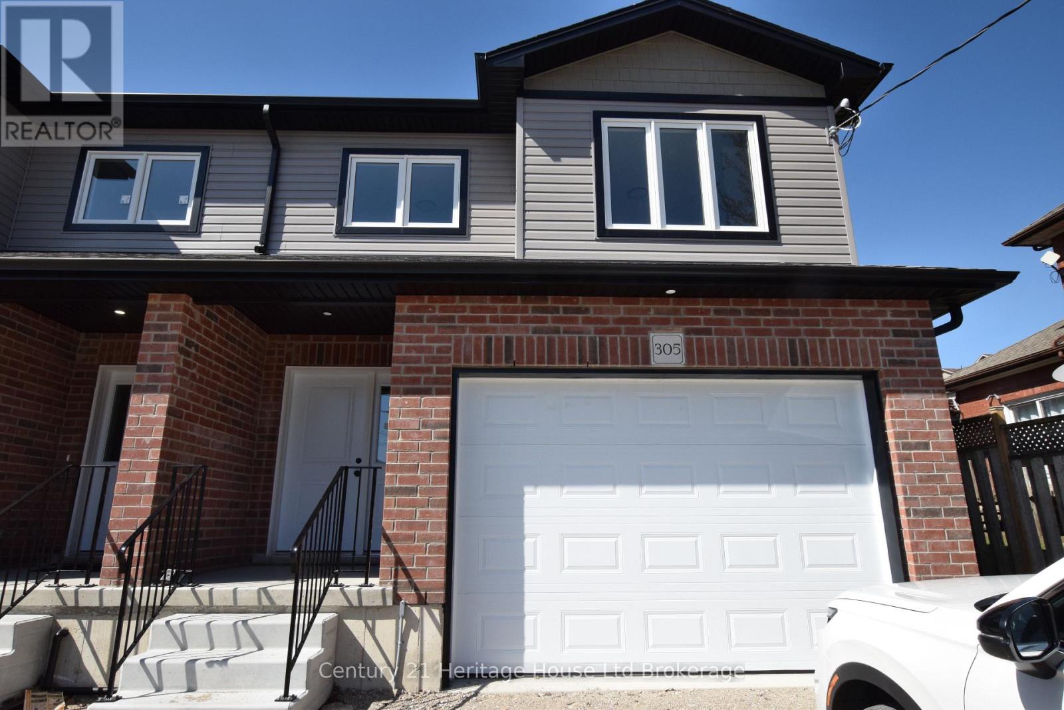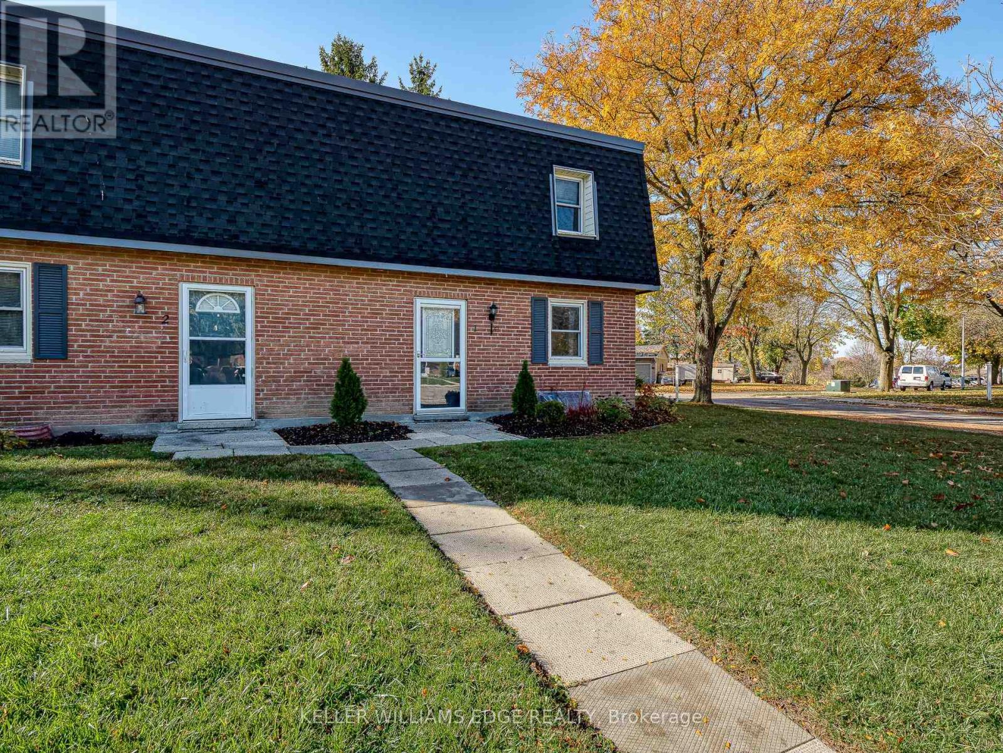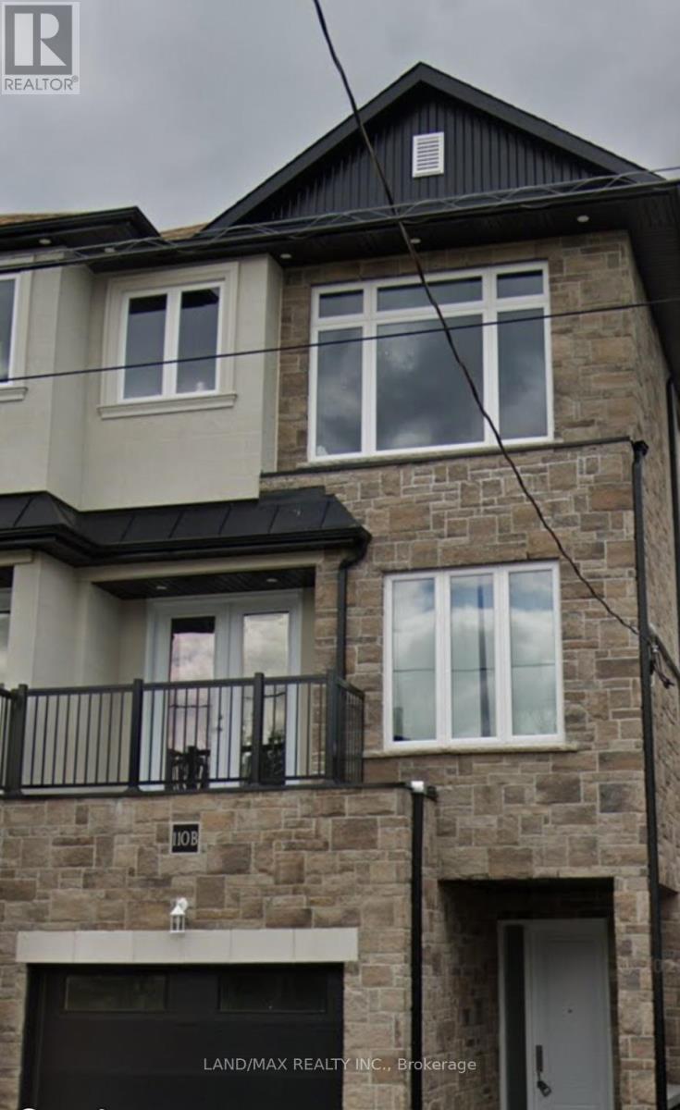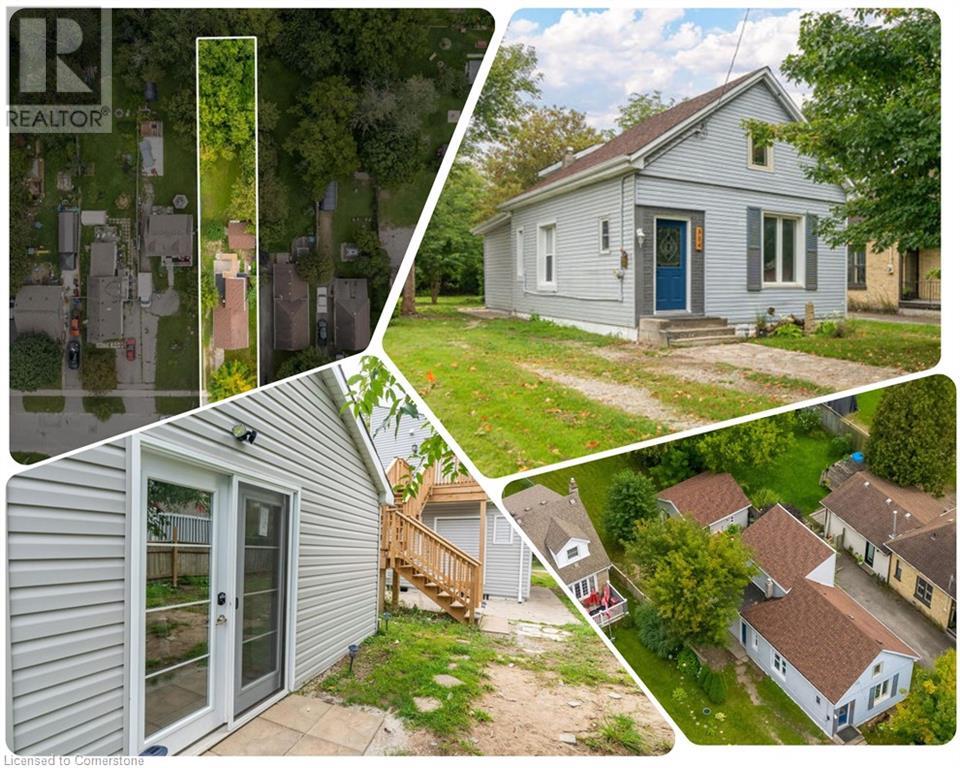114 Renaissance Drive
St. Thomas, Ontario
Welcome to this turn-key home in the desirable Harvest Run community! Built in 2022, this 3-bedroom, 2.5-bathroom home offers modern living in a family-friendly neighbourhood. Step inside to find new luxury vinyl plank flooring throughout and fresh professional paint, creating a bright and inviting atmosphere. The main floor features a spacious open-concept layout, including a modern kitchen with stainless steel appliances, a large island, and a walk-in pantry. The dining area flows seamlessly into the living room, while main-floor laundry adds convenience.Upstairs, you'll find two generously sized bedrooms and a primary suite complete with a walk-in closet and a 3-piece ensuite.Outside, the fully fenced backyard is a blank canvas, ready for you to customize and make it your own. (id:60626)
305 Simcoe Street
Woodstock, Ontario
BEAUTIFUL BRAND NEW 1706 SQ FT SEMI WITH OVERSIZE GARAGE AND DOUBLE DRIVE READY FOR YOU TO MOVE IN NOW! SPACIOUS FLOOR PLAN WITH OPEN CONCEPT GREAT ROOM KITCHEN DINING AND ISLAND BREAKFAST BAR. PATIO DOORS ACCESS TO YOUR OWN BIG BACK YARD. THREE VERY GENEROUS SIZE BEDROOMS, TWO AND A HALF BATHROOMS, PRIMARY WITH ENSUITE AND WALK IN CLOSET, UPPER LEVEL LAUNDRY ROOM. BASEMENT HAS 3 PC BATHROOM ROUGH-IN AND PLENTY OF SPACE FOR YOUR REC ROOM AND 4TH BEDROOM. VERY HANDY LOCATION A VERY SHORT WALK TO SHOPPERS DRUG MART, RESTAURANTS, AND SHOPPING UPTOWN. DIRECT LINK BY MILL STREET TO THE 401 AND OTHER MAJOR HIGHWAYS. THIS HOME IS AN EXCELLENT FAMILY VALUE WITH A NEW HOME WARRANTY, INSPECTION APPROVED, AND YOURS AT AN AFFORDABLE PRICE. (id:60626)
94 Bisset Avenue
Brantford, Ontario
Location, location! Welcome home to 94 Bisset Avenue, a beautiful freehold townhome located in the highly desirable West Brant community. Offering 3 beds, 1.5 baths and a single car garage, this home stands out amongst the rest as it's situated on a premium greenspace/pond lot which can't be replicated or added! Welcome your guests inside this freshly painted home with new light fixtures and laminate flooring. Conveniently placed at the front of the home is a powder room. The open concept living room, dining area and kitchen offer the perfect layout to entertain your family and friends. The kitchen offers the perfect amount of storage and counter space for food preparation, with patio doors just steps away that lead out to your private, tranquil backyard that's perfect for summer BBQ's and relaxation. Make your way upstairs to find 3 generous bedrooms, one of which is the primary suite that offers a walk-in closet and ensuite privilege. The basement has been left to use your imagination and add additional square footage to suit your families needs. This home is located just a short walk from 2 elementary schools, parks, and trails. This is one townhouse you won't want to miss! (id:60626)
75 Henderson Avenue
Brantford, Ontario
Welcome to your ideal home in the sought-after Henderson subdivision of Brantford! This charming main floor bungalow offers three spacious bedrooms and a well-appointed bathroom, perfect for families or professionals seeking comfort and convenience. The interior features elegant neutral colors, creating a warm and inviting atmosphere throughout. Step outside to discover a generous shared backyard, perfect for relaxing or entertaining, along with a detached garage for added storage and convenience. Don't miss the opportunity to make this lovely property your new home! (id:60626)
1 - 594 Durham Crescent
Woodstock, Ontario
Nicely finished End Unit Condo in Lakecrest Estates. This 3 Bedroom 1.5 Bathroom Condominium is larger than it looks. The roomy interior offers an immaculate kitchen with eating area, an oversized living space leading out to a fully fenced deck, three good sized bedrooms upstairs, and a large rec-room leading to storage and a laundry room in the basement. The private setting of this location offers quiet living with an amazing benefit of gated access to the wooded trails of gorgeous Roth Park. (id:60626)
110b Gilkison Street
Brantford, Ontario
Step Into Luxury And Comfort With This Exquisite Brick/Stone Semi-Detached Masterpiece! Crafted With Precision And An Eye For Modern Elegance. This 2319 Sq Ft 3-Storey Gem Seamlessly Integrates Expert Craftsmanship With Contemporary Design. The Gourmet Kitchen Is A Chef's Delight, Adorned With Beautiful Appliances And Ample Counter Space For Culinary Adventures. As You Enter In The Ground Level, You Can See Through To The Walkout Of Your Private Yard, Complete With A Covered Porch, Offering The Perfect Spot To Unwind While Soaking In The Tranquility Of Having No Homes Behind You. This level Also Offers Practicality With Garage Entry, Laundry Facilities, And A Convenient 2-Piece Bath. The Third Level, Discover Three Well-Appointed Bedrooms, Including A Generously Sized Primary Bedroom Featuring A Walk-In Closet And A Spa-Like Ensuite Bath. With A Total Of Four Bathrooms, Each Equipped With Modern Fixtures And Stylish Details, Convenience Meets Luxury At Every Turn. This Home Offers The Perfect Blend Of Tranquility And Accessibility. Conveniently Situated Near Shopping Centers, Bike paths, Parks, And Highways, Wilfred Laurier University and Conestoga College. (id:60626)
4 - 394 Springbank Avenue
Woodstock, Ontario
Attention Investors and First Time Buyers! This a great opportunity to purchase an affordable unit, or take on a turn key investment at current lease rates. Nicely finished 3-bedroom condo townhouse. Located close to grocery stores, schools and public transportation. Recent updates to the kitchen cabinets, carpet on stairs and lower level, vinyl in kitchen and bathrooms, and freshly painted throughout making this home move-in ready. This unit features a large living room on the main floor, eat-in kitchen with walkout to the back deck, 3 large bedrooms, 1 1/2 bathrooms, and a finished rec room in the basement. This property also features an efficient gas furnace and AC unit to providing you comfort year-round while keeping costs low. Please note property is tenanted and pictures are from prior to their occupancy. (id:60626)
39 Finch Avenue
Woodstock, Ontario
Welcome to 39 Finch. This all brick 2 storey, 3 bedroom, 3 bathroom, 2 car garage is 2,879 sq ft above ground plus fully finished basement. Bright with lots of natural light. Situated on a large lot backing on Forest. Enter Foyer to living room with vaulted ceiling, hardwood flooring, gas fireplace, large picture window. A Den with hardwood flooring, Primary bedroom on main level with 4 pc ensuite. Open concept kitchen dining room leads to bright sunroom overlooking the backyard and forest. Sliding door to updated composite deck. Laundry is on main level. Upper level has 2 bedrooms and 4 pc bathroom. Basement has large windows to let light in, a massive recreation room, office all with laminate flooring. Walk up from basement to 2 car garage. Furnace 2017. Quality built Marc DeRoo home. (id:60626)
20 Mcconkey Crescent Unit# 90
Brantford, Ontario
Welcome to this elegant two-story, end-unit freehold townhome offering modern living in the heart of Brantford. This stunning property seamlessly blends style, space, and functionality. Step inside to a grand foyer with a soaring cathedral ceiling and an expansive window that floods the space with natural light, accentuating a striking gallery wall. The main floor boasts an open-concept design featuring a well-appointed kitchen with a central island, perfect for entertaining or casual meals. The adjoining dining area flows seamlessly into the spacious living room, which provides direct access to the private, fully fenced backyard; an ideal space for relaxation or outdoor gatherings. A stylish 2-piece powder room completes this level. Upstairs, the primary bedroom is a true retreat, offering ample space, a walk-in closet, and a luxurious 4-piece ensuite. Two additional well-sized bedrooms and another 4-piece bath provide plenty of room for family or guests. The lower level extends your living space with a large family room, ideal for movie nights, a home office, or a fitness area. This level also includes a laundry/utility room, a cold cellar, and a rough-in for a future 2-piece bathroom. Nestled in a thriving neighbourhood, this home offers unparalleled convenience. Just minutes away, you'll find a variety of shopping centres, grocery stores, restaurants, and recreational facilities. Several nearby parks provide green spaces for outdoor activities, and public transit options, including GO Bus and Via Trains, ensures easy connectivity throughout Brantford and the GTA. Commuters will appreciate quick access to Highway 403, making travel to surrounding areas seamless. Families will benefit from top-rated schools nearby, offering diverse academic and extracurricular programs. With its exceptional design, spacious layout, and unbeatable location, don't miss this opportunity to experience modern living in one of Brantford's most desirable communities! (id:60626)
354 Spruce Street
London, Ontario
Situated on a beautiful quiet treed street, sits this newly renovated historic charmer multi-unit property. The second story addition of a new upper legal unit was just completed with building permit in 2023. Application is also submitted to fully legalize the garden suite unit and assurances can be provided by Seller to ensure this gets legalized for new Buyer. This is the perfect owner occupy mortgage helper, multi-generational home or turnkey investment property (over $66,000 in annual rent income currently).Top to bottom, nearly everything has been redone — from new luxury vinyl plank floors throughout, new roofs, a new on demand high efficiency hot water heater system, new plumbing and electrical throughout, energy efficient windows, brand new kitchens (with gas stoves), brand new redone bathrooms with luxury tile, stainless steel appliances, and a brand new heat pump / AC system to be installed prior to closing. This is not one to miss, such a unique property with all these features rarely comes on the market. Presently the main level three bedroom unit is rented at $2074 a month; the upper unit is rented at $1400 a month (effective as of March 15th, 2025) and the garden suite unit is rented at $1529 a month; with the tenants covering all the properties utilities, with only the manageble gas bill being the owner's responsibility presently. As a bonus a contract is in place to lease the space in the basement until end of 2025 brining in an additional $640 montly. This property is at an 8%+ Cap Rate at asking price! (id:60626)
6807 Royal Magnolia Avenue
London, Ontario
**Welcome to Aspen Fields** An exclusive enclave of luxury two-story townhomes in South London. This stunning 2,195 sq. ft. *end-unit* residence showcases premium finishes and contemporary design throughout. Step inside and be captivated by the impressive 18-foot foyer with an open-to-above ceiling that creates a grand, airy entrance. This home is loaded with high-end upgrades, including:-A full-size, modern kitchen with a waterfall quartz island-Quartz countertops in the kitchen and all bathrooms-Sleek glass showers with upgraded tile finishes-Premium vinyl plank flooring throughout-Upgraded LED light fixtures-A spacious backyard, perfect for entertaining family and friends Offering 3 generous bedrooms, a versatile loft with open-to-below views, and 3 beautifully finished bathrooms, this fully *freehold* townhome has **no maintenance fees**.Conveniently located close to schools, shopping centers, parks, restaurants, banks, and public transit, Aspen Fields offers a lifestyle of luxury, comfort, and ease the perfect place to call home. (id:60626)
24a Balfour Street Unit# Main
Brantford, Ontario
Discover your new home in the desirable west end of Brantford! This stylish residence, built in 2023, features three comfortable bedrooms, including one conveniently located on the main floor and two spacious ones upstairs. Enjoy the convenience of two modern bathrooms, perfect for busy families or professionals. The interior boasts elegant neutral colors, creating a serene and welcoming atmosphere throughout. Step outside to a shared backyard, offering ample space for relaxation and outdoor activities, along with a driveway that accommodates one or two vehicles. Don’t miss your chance to make this beautiful property your new sanctuary! (id:60626)

