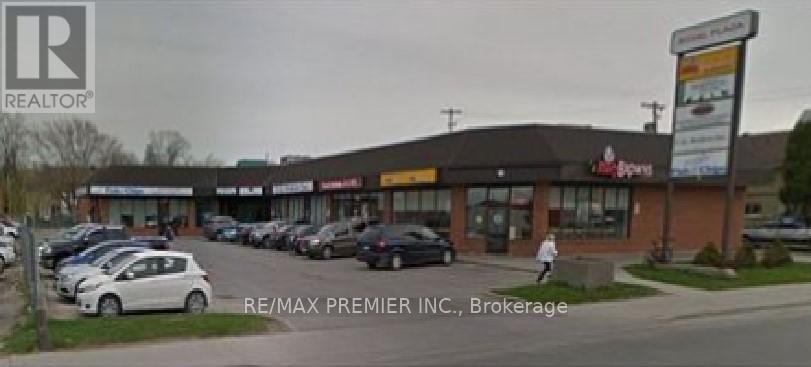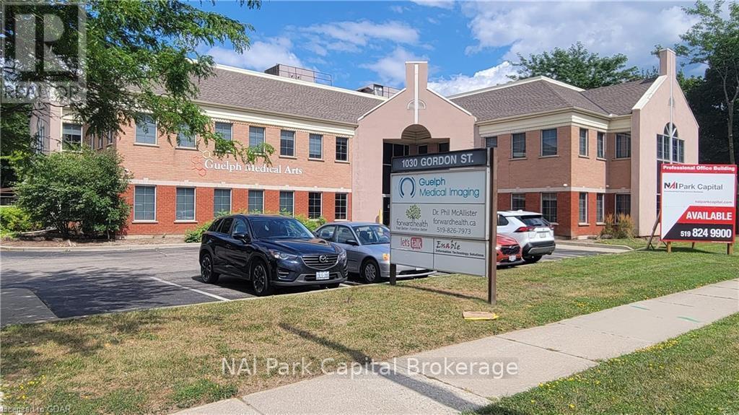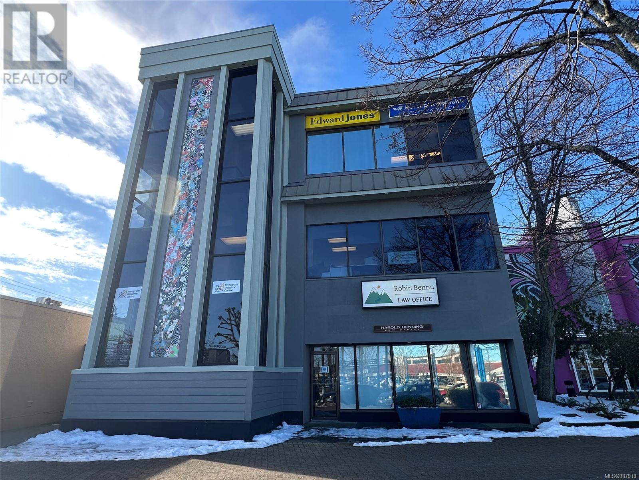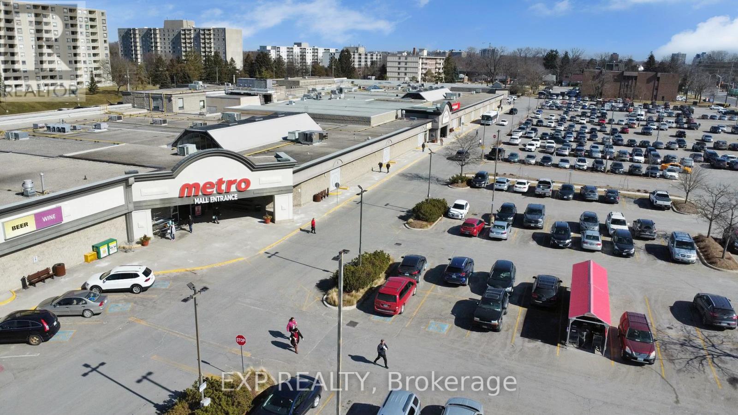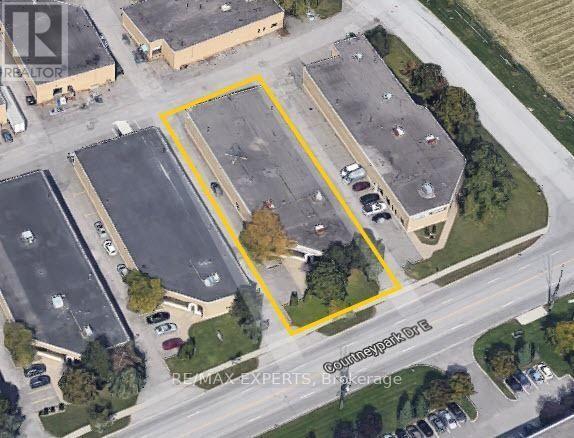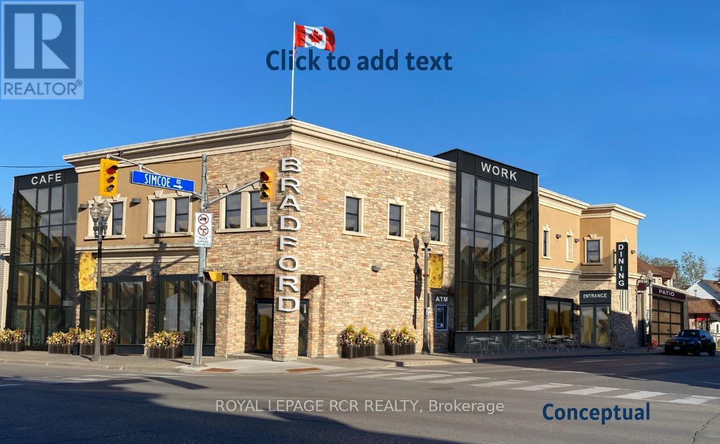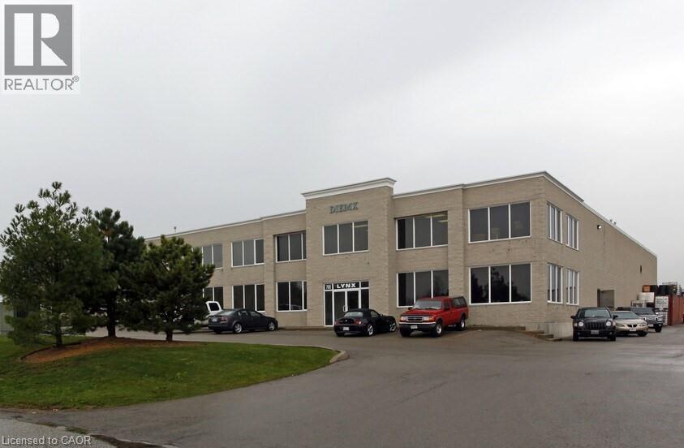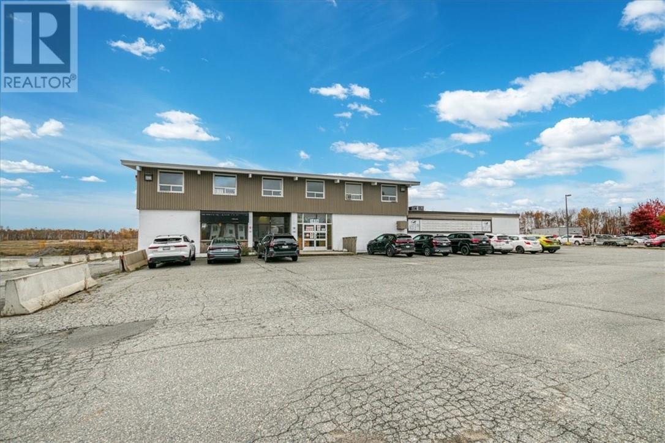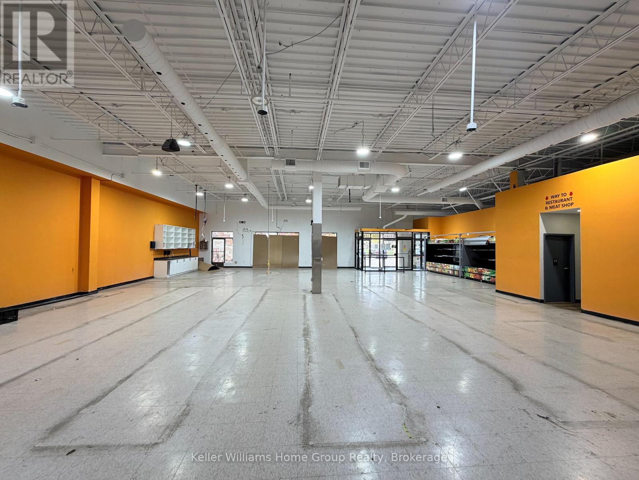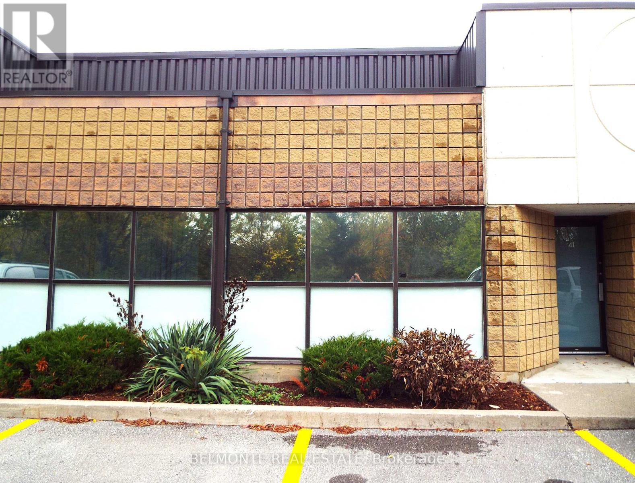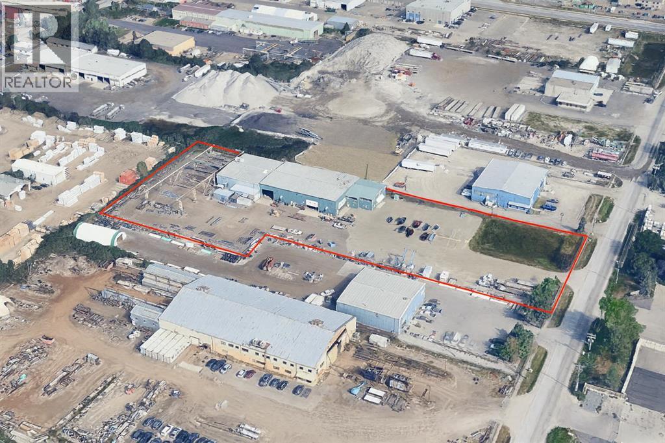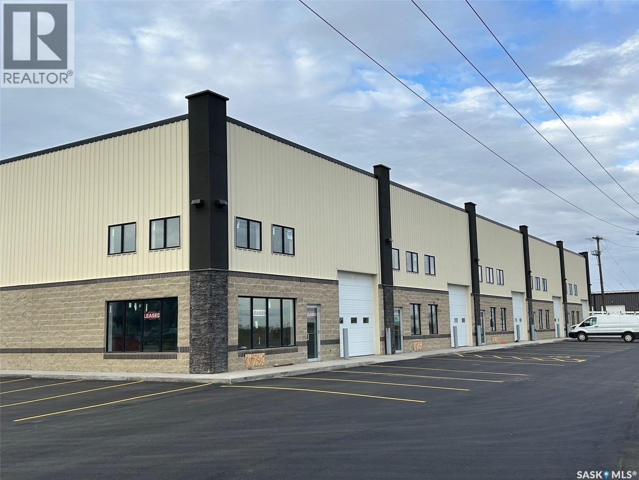4 - 17 Russell Street W
Kawartha Lakes, Ontario
Situated in the heart of Lindsay, this retail space enjoys excellent visibility, convenient access, and customer parking. It's a prime opportunity for retailers, services, or offices seeking a vibrant town location. (id:60626)
RE/MAX Premier Inc.
205 - 1030 Gordon Street
Guelph, Ontario
1030 Gordon Street offers high profile professional main floor office space along an arterial roadway in Guelph. Ample on site parking and bus transit stop at the doorstep. Can be combined with main floor for up to +/-3,000 sq. ft. Space will be delivered in "shell" condition, but turnkey option is available. Ideal for professional office or medical users. (id:60626)
Nai Park Capital
300 1170 Shoppers Row
Campbell River, British Columbia
Located in the heart of downtown Campbell River, this bright and spacious 1194 sqft. third-floor office offers a professional setting with stunning city views. Situated in a well-maintained building alongside other established professional businesses, the space features elevator access, a private washroom, and a convenient kitchenette. This office is pre-wired for internet and cable, making setup quick and seamless. Leaseholders will enjoy private parking, with ample public parking available nearby for clients and visitors. This is an excellent opportunity for businesses seeking a central, accessible, and professional workspace in a thriving downtown location. (id:60626)
RE/MAX Check Realty
2 - 301 Oxford Street W
London North, Ontario
Prime retail unit located directly beside Metro inside Cherryhill Mall, offering a rare opportunity to operate beyond standard mall hoursmatching Metros extended scheduleallowing you to stay open until 10 PM Monday to Friday and until 9 PM on weekends. Unit 2 spans 3,107 SF and is strategically positioned near Western University and Downtown London with easy access to major public transit routes. Cherryhill Mall features over 50 diverse retailers and services, anchored by Metro and Shoppers Drug Mart, and draws heavy foot traffic from the surrounding dense cluster of high-rise apartments with excellent exposure along Oxford Street, one of Londons busiest arterial roads. Current tenants include the Passport Canada office, Chatr Mobile, London Public Library, Stacked Burger, The Real Thrift Store, a fully tenanted food court, Gino's Pizza, and many more. Lease rate is $16.00 per SF net plus $16.10 per SF additional rent, totalling $8,311.22 per month plus HST and utilities. (id:60626)
Exp Realty
1611 Courtneypark Drive E
Mississauga, Ontario
This is a highly functional freestanding building with over 16 feet clear height. Multiple offices, washrooms, showroom. Conveniently located close at highways and easy access to major transportation routes. One loading dock and has potential of adding more room to the warehouse. (id:60626)
RE/MAX Experts
2 Holland Street E
Bradford West Gwillimbury, Ontario
The Landmark building of Bradford! Located at the "Four Corners" centre of downtown. Bring your business to this booming municipality! Tremendous signage opportunities. Close to the future redevelopment site for the new Town Hall complex. Free municipal parking across the road. BONUS large drive-in door to indoor heated loading / storage area (or covered future patio!). 8,517 sq.ft. main floor fitted out as restaurant / entertainment space with full kitchen + coolers + freezers + multiple washrooms. * 5,262 sq.ft. basement of finished space (bar, washrooms, kitchen, cooler, freezer, offices) is also available for a discounted rental rate. Flexible zoning. Permitted uses include: Fitness Centre; Medical Office; Place of Worship; Event Centre; Restaurant; Retail Store; Private School; Specialty Food Store; Offices; Supermarket +++. (id:60626)
Royal LePage Rcr Realty
70 Innovation Drive Unit# 2
Hamilton, Ontario
This industrial property is located in the Innovation Business Park at Highway 5 & 6. The building is 13,500 SF with 20' clear height, 400 amps of power and dual doors (1 truck & 1 grade) providing for good flexibility to a wide range of uses. The location offers immediate access to commercial amenities and major highways 403 & 407. (id:60626)
Colliers Macaulay Nicolls Inc.
3024 Falconbridge Road
Garson, Ontario
Great opportunity in the thriving Garson area. Previously known as the Falcon Hotel, this property is currently leased to a movie production company and has been for 5 years. With over 5500 square feet of space on the main level, the main floor can be demolished for any commercial use. At present there is a 1000 square foot restaurant with a full kitchen, approximately 4000 square feet currently being used for wardrobe production and storage. There is a basement under half of the building that has been used for storage and mechanicals. There is a dock at the back for loading. The building sits on a paved lot that can easily accommodate 50 or more cars front, back and on the sides. Terrific location of a major chain restaurant or conversation to professional offices. Traffic count on Falconbridge Hwy is showing as 24,000 cars a day. Ample opportunities for fascia and pylon signage. (id:60626)
RE/MAX Crown Realty (1989) Inc.
7,8,9 - 340 Woodlawn Road W
Guelph, Ontario
Discover a prime commercial leasing opportunity in a highly visible and accessible plaza, perfectly positioned at the gateway of the Hanlon Expressway and easy access to Highway 401. The property features a substantial, open commercial area perfect for customer-facing operations, complemented by a fully functional kitchen, providing a unique combination ready for immediate occupancy. With flexible zoning that permits a wide range of uses, this space is perfectly suited for a restaurant, catering company, bakery, or various other commercial ventures. Schedule a private viewing and explore the potential of this high-traffic location for your growing business. (id:60626)
Keller Williams Home Group Realty
41 - 1621 Mcewen Drive
Whitby, Ontario
Prestige Industrial Condo - Perfect For A Small Business With A Variety Of Uses. Includes Reception/Office Area, Private Office, Bathroom, Over 600 Sf Of Warehousing Space + Mezzanine, Truck Level Shipping Door & Man Door At The Rear Of The Unit. The landlord WILL NOT consider automotive uses. (id:60626)
Belmonte Real Estate
9415 48 Street Se
Calgary, Alberta
Conveniently located in Foothills Industrial near Glenmore Trail and 52 Street SE, this 3.36-acre property offers excellent access for industrial and commercial operations. The fully serviced site is gravelled with an asphalted front area, zoned I-G (Industrial), and fully fenced with an electric entrance gate, security cameras, and 36 parking stalls.The 20,580 sq. ft. manufacturing building features a 14,900 sq. ft. shop optimized for steel fabrication. It includes an engineered paint bay and dedicated lunchroom, locker room, and bathroom for shop personnel. Powered by an 800-amp, 600-volt, 3-phase service with a 28,000 CFM air makeup system, the shop is equipped with five large overhead doors, five walk doors, and six 5-ton bridge cranes—including a 60 ft × 150 ft outdoor crane—for exceptional lifting capacity and operational flexibility.Included is a 5,680 sq. ft. two-storey, air-conditioned office area that provides up to 14 offices and 2 boardrooms, all equipped with high-speed internet and a full security system. Proven on steel projects across southern Alberta—from high-rise offices and schools to fire halls and large retail structures—this facility is available for long-term lease, with or without equipment. The owner is flexible and willing to retain some upstairs offices if not required. Additionally, the owner is open to entertaining the sale of the current business. Do not contact the owner or employees directly. A confidentiality agreement is required. (id:60626)
RE/MAX Landan Real Estate
Bay 40 4023 Brodsky Avenue
Saskatoon, Saskatchewan
LAST REMAINING BAY AVAILABLE FOR LEASE. Bay #40, 4023 Brodsky Ave. (2,604 SF). Warehouse bay features clear span construction; floor drains with interceptor pits; 12'x12' automatic grade level over head doors; high bay LED lighting; ample paved parking available (50 stalls); 62' deep bays; 100 A, 230/208 V, 3 Phase electrical panel. Office build outs to Tenants specifications can be included with Lease for qualified Tenants. Excellent exposure on 71st St., conveniently located on the Northwest corner of Brodsky Ave. and 71st St. E. This property has great access to all north end roadways and the Chief Mistawasis bridge provides easy access to the east side. Bay #40 - 2604 SF. $16.00 PSF Net Rent; $4.35 PSF Occupancy Cost (inc. Property Tax) Net Rent ($3,472.00) + Occupancy Costs ($943.95) = $4,415.95 + GST per month. (id:60626)
RE/MAX Saskatoon

