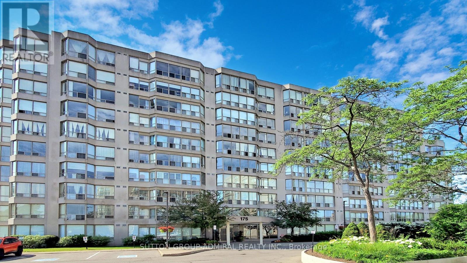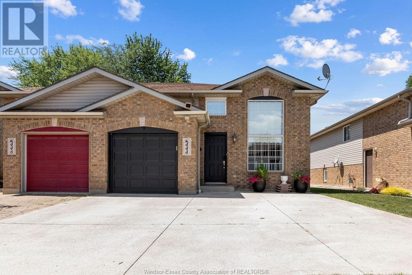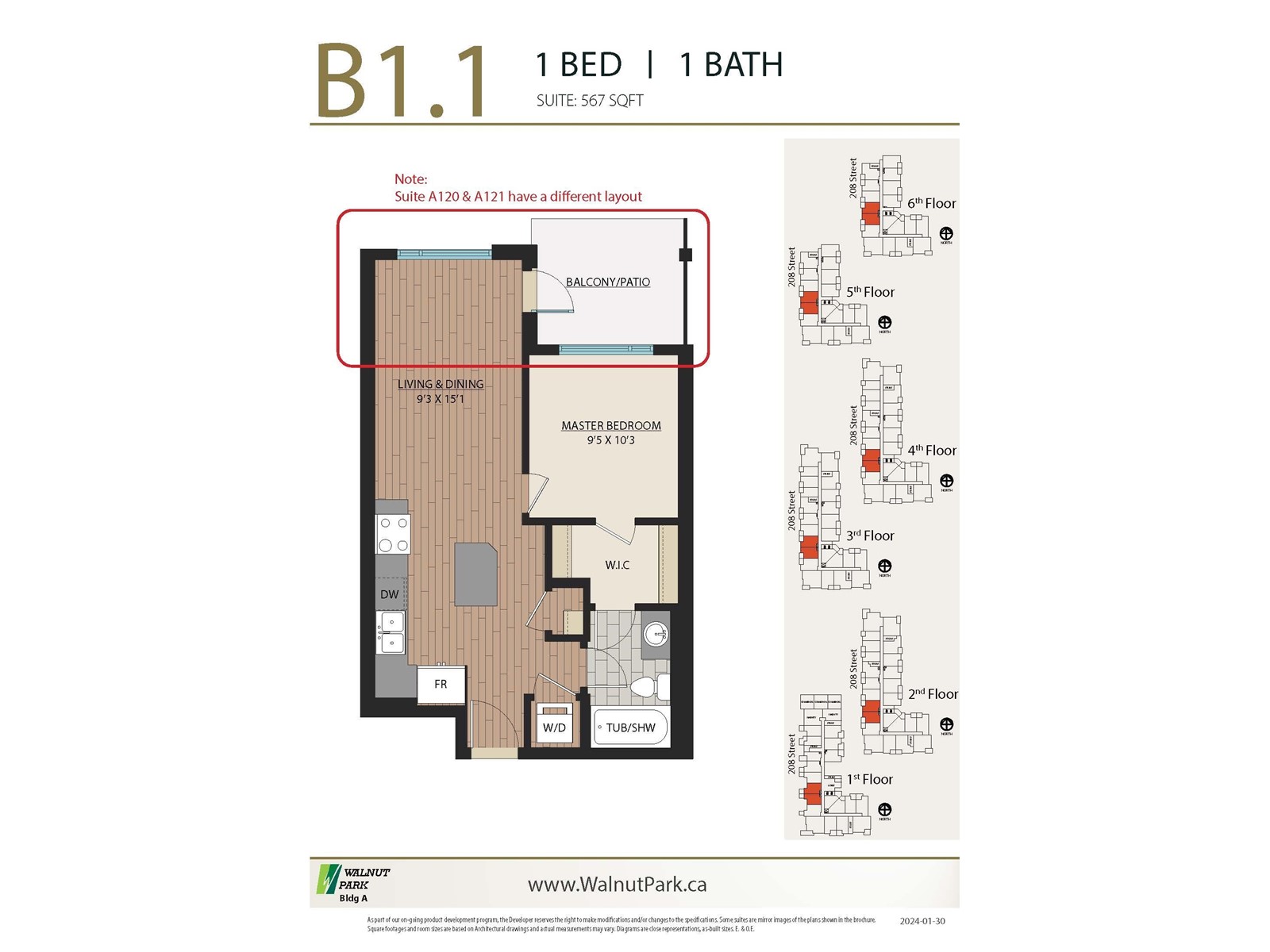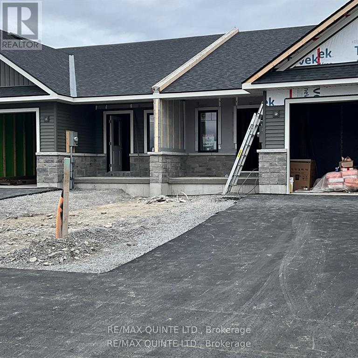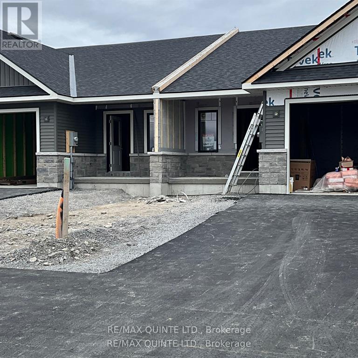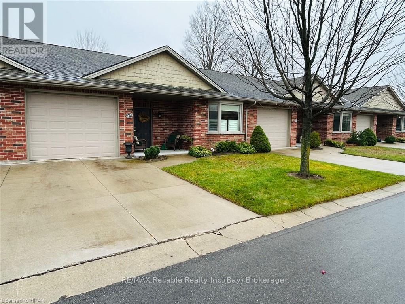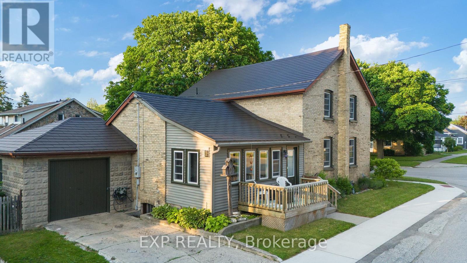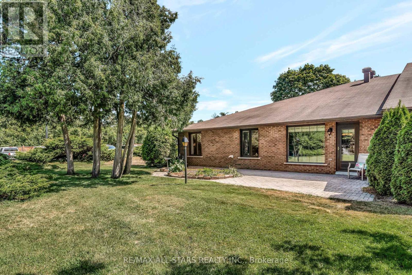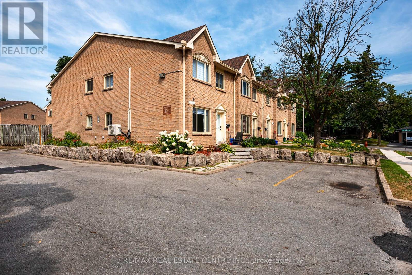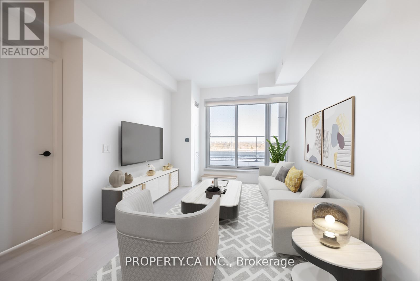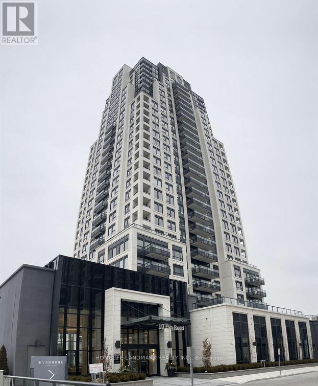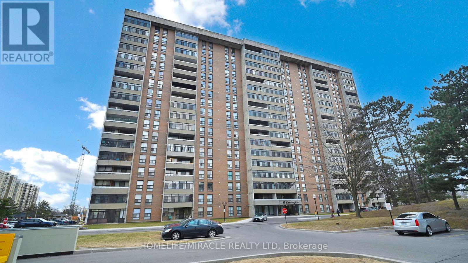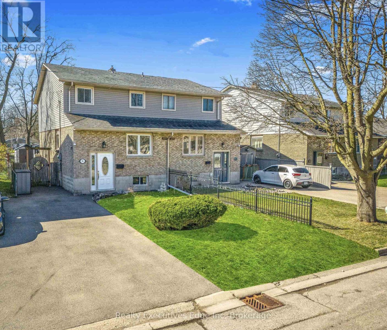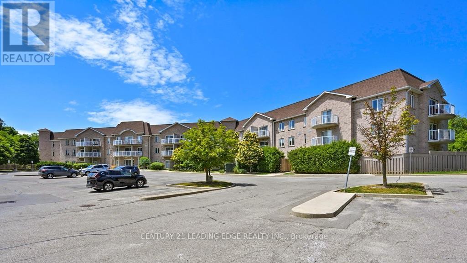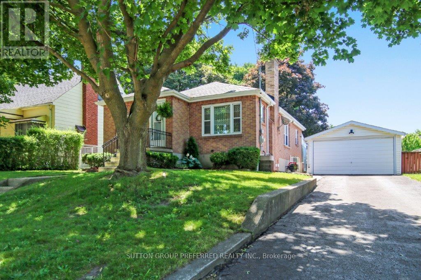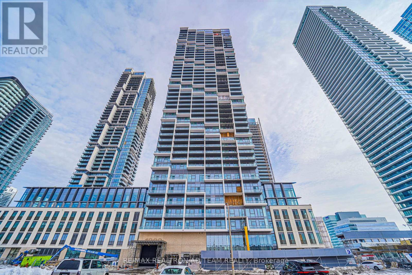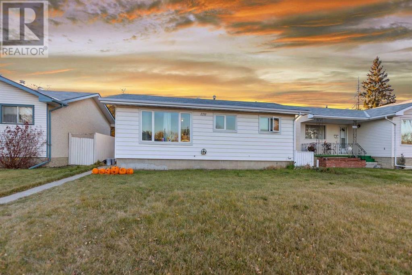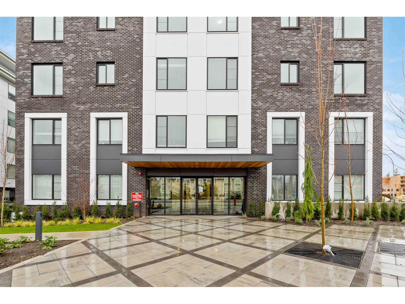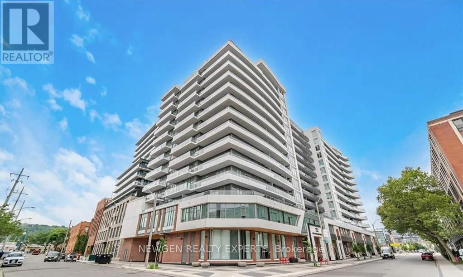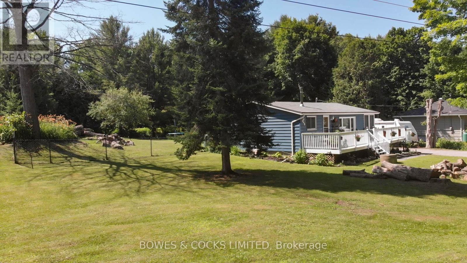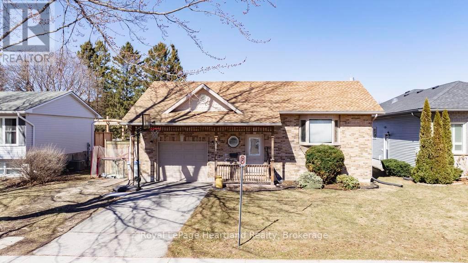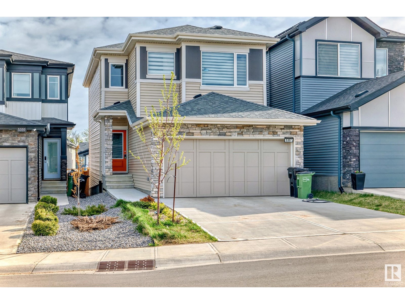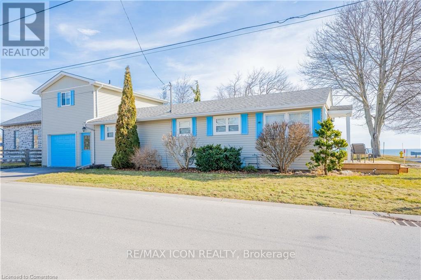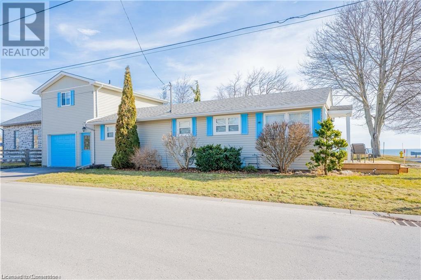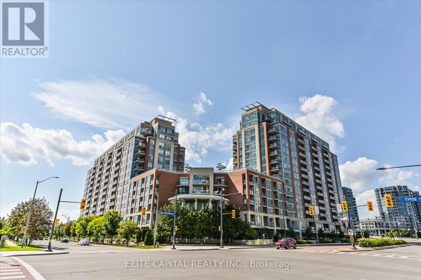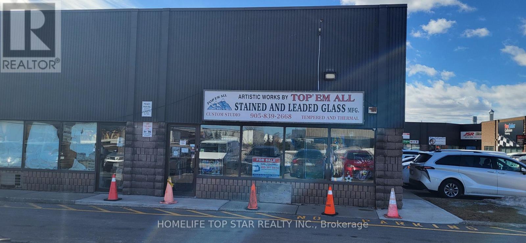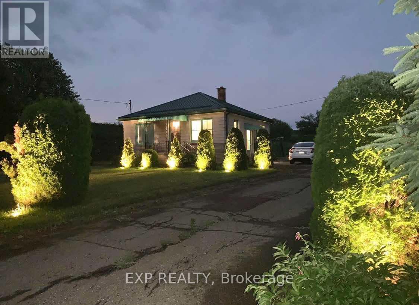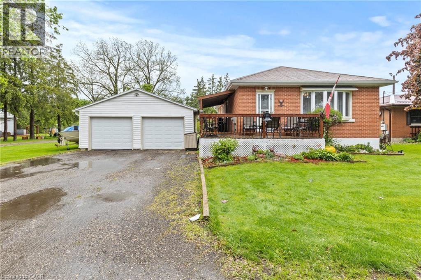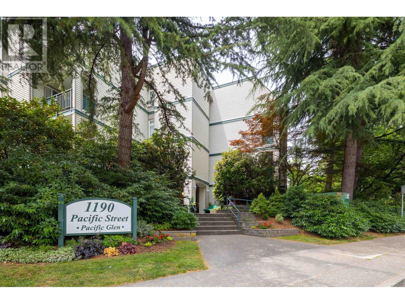410 - 175 Cedar Avenue
Richmond Hill, Ontario
Welcome to 175 Cedar Ave #410, a bright and beautifully upgraded 1-bedroom + solarium, 2-bathroom suite offering 809 sq ft of functional living space in the heart of Richmond Hill. This sun-filled, south-facing unit overlooks the tennis courts and boasts brand new high-quality vinyl flooring, freshly painted neutral tones, and brand new vertical blinds. The kitchen features sleek new quartz countertops, a new stainless steel fridge, sink, and faucet, as well as modern lighting. Both bathrooms have been upgraded with quartz counters, a new vanity, sink, faucet, ceramic tiling and lighting in the primary ensuite. Enjoy the convenience of in-suite laundry, a spacious solarium perfect for a home office or guest space, and plenty of natural light throughout. Residents have access to an impressive list of amenities including an outdoor pool, whirlpool, sauna, gym, tennis and squash courts, games room with ping pong and pool table, party room, and a rentable guest suite. Recent lobby updates add a welcoming touch to the building. The unit includes underground parking spot #69 (close to the entrance) and locker #185. Steps to the GO station and close to shopping, parks, and transit. Maintenance fees include heat, water, unlimited high-speed internet, Crave, HBO, Xfinity VIP cable with up to 3 boxes, and common area insurance. Just move in and enjoy a lifestyle of comfort and convenience. **Listing contains virtually staged photos.** (id:60626)
Sutton Group-Admiral Realty Inc.
444 Merrill
Lasalle, Ontario
RAISED RANCH SEMI-DETACHED IN HIGHLY SOUGHT-AFTER LASALLE! PERFECT FOR LIVING IN ONE UNIT AND RENTING OUT THE OTHER OR IDEAL FOR MULTI-GENERATIONAL FAMILIES. UPPER LEVEL FEATURES 2 BEDS, 1 BATH, AND AN OPEN-CONCEPT KITCHEN, LIVING, AND DINING AREA. LOWER LEVEL WITH GRADE ENTRANCE OFFERS 2 BEDROOM, FULL KITCHEN, 3PC BATH, AND A LARGE LIVING ROOM WITH GAS FIREPLACE. SHARED LAUNDRY AREA IN LOWER LEVEL ACCESSIBLE BY BOTH UNITS. UPDATES INCLUDE NEW PATIO DOOR (2025), NEW WATER HEATER (2023), FOYER TILES (2022), AND BASEMENT KITCHEN & 2ND BEDROOM ADDITION (2020). CLOSE TO SCHOOLS, PARKS, SHOPPING, TRAILS, AND HIGHWAY ACCESS. (id:60626)
Royal LePage Binder Real Estate - 634
A520 8233 208b Street
Langley, British Columbia
QUADRA HOMES!!! Studio condo in Quadra Homes newest building, Walnut Park. Featuring 9' ceilings, A/C, S/S appliance package, white quartz countertops, white shaker cabinets, vinyl-plank floors with NO CARPET throughout, heated floors in the bathroom, built-in closet organizers, built-in safe, underground parking, HUGE storage locker, EV charger, the list goes on and on! North-East facing balcony! Large fitness room and rooftop amenities, perfect location for restaurants, shops, grocery stores, schools and more! Don't miss out! (id:60626)
Lighthouse Realty Ltd.
327 6033 Katsura Street
Richmond, British Columbia
Nestled in the sought-after "Red" complex, this well-maintained suite offers 1 Bed+Den, 1 Bath plus a functional layout with convenient in-suite laundry. New Baseboard, New Paint, and New Carpet. Daily necessities are close at hand: Walmart, Lansdowne Centre and Richmond Centre are 3-5 min by car, or reachable on foot via transit. A quick 5-min walk will bring you to nearby bus stops serving multiple routes, and the Canada Line Brighouse station is about a 5-min drive away. This location blends residential comfort with urban convenience-perfect for first-time buyers, students, or professionals. School Catchment: Anderson Elementary (French Immersion, 3-min drive), MacNeill Secondary (4-min drive) Includes 1 Parking and 1 Storage. (id:60626)
1ne Collective Realty Inc.
55 Sandhu Crescent
Belleville, Ontario
Duvanco homes signature interior townhome. This 1 + 1 bedroom unit is perfect for singles or couples wishing to downsize and reduce home maintenance. featuring premium laminate flooring throughout an open concept living space including bedroom. Airstep Advantage vinyl flooring in bathrooms and laundry. Soft close cabinetry featuring crown moulding. This kitchen design includes a corner walk in pantry. 8 main floor ceilings and our living room features vaulted ceilings. Primary bedroom features a spacious 4 piece en-suite . Main floor laundry room with 2pc bath. Finished basement fully carpeted including second bedroom, den/office, roomy rec room and a 4 piece bathroom. Attached 1 car garage fully insulated, drywalled and primed. Brick and vinyl siding exterior, asphalt driveway with precast textured and coloured patio slab walkway. Yard fully sodded and pressure treated deck with 3/4 black baluster's. All Duvanco builds include a Holmes Approved 3 stage inspection at key stages of constructions with certification and summary report provided after closing. Neighborhood features asphalt jogging/bike path which has ample lighting, pickleball courts, greenspace with play structures. SAMPLE PICTURES ONLY!!! **EXTRAS** Paved driveway (id:60626)
RE/MAX Quinte Ltd.
57 Sandhu Crescent
Belleville, Ontario
Duvanco homes signature interior townhome. This 1 + 1 bedroom unit is perfect for singles or couples wishing to downsize and reduce home maintenance. featuring premium laminate flooring throughout an open concept living space including bedroom. Airstep Advantage vinyl flooring in bathrooms and laundry. Soft close cabinetry featuring crown moulding. This kitchen design includes a corner walk in pantry. 8 main floor ceilings and our living room features vaulted ceilings. Primary bedroom features a spacious 4 piece en-suite . Main floor laundry room with 2pc bath. Finished basement fully carpeted with second bedroom, den/ office, roomy rec room and 4 piece bathroom. Attached 1 car garage fully insulated, drywalled and primed. Brick and vinyl siding exterior, asphalt driveway with precast textured and coloured patio slab walkway. Yard fully sodded and pressure treated deck with 3/4 black baluster's. All Duvanco builds include a Holmes Approved 3 stage inspection at key stages of constructions with certification and summary report provided after closing. Neighborhood features asphalt jogging/bike path which has ample lighting, pickleball courts, greenspace with play structures. SAMPLE PICTURES ONLY!!! **EXTRAS** Paved driveway (id:60626)
RE/MAX Quinte Ltd.
24 Bayfield Mews Lane
Bluewater, Ontario
ENJOY THE "NO FUSS, NO MUSS" LIFESTYLE!! Most economical option to retire in our thriving historic village where life slows down. Spacious 2 bdrm, 2 bath unit boasting 1,355sq.ft of carefree living. 55+ Adult Lifestyle Community located on the south-west end of town sprawled across 14 acres. Open concept plan with 9' ceilings, hardwood & tile floors, level entry with no steps. practical kitchen layout w/maple cabinetry, large island & appliances.. Cozy den with electric fireplace and terrace doors to private patio facing farmer's field. Quaint Living room with gas fireplace. Premium window coverings. Primary bedroom boasting a 3 piece ensuite bathroom & walk-in closet. 2nd bedroom is currently used as a den. Hydronic infloor heating. Central air. Central vac. Newly renovated 4 piece bathroom. Municipal water & sewer. Attached garage w/concrete drive. Built in 2009. The Mews community was completed in 2020, offers a newly-built activity centre, walking trails thru the " 6 acre bush" & a short walk to the beach and charming downtown with fabulous restaurants & shops. Excellent opportunity to live the "slow-down" life! (id:60626)
RE/MAX Reliable Realty Inc
402 - 1 Shaw Street
Toronto, Ontario
Welcome to the iconic DNA1. This affordable 1 br unit is bright, open and presents a trendy yet comfortable King St West vibe. Loft-style 9 ft concrete ceilings, concrete floors, sliding barn-style doors and an over-sized backlit bathroom mirror are just a few unique features that will draw you in. A bright open kitchen offers stainless steel appliances, a gas stove and a moveable island. The large bedroom has mirrored closet doors, access to the semi-ensuite bathroom, and walks out to the balcony that overlooks the quiet courtyard and is complete with a gas line for your BBQ. Fabulous building amenities include 24-hour concierge, a rooftop terrace with BBQs and lounge seating, a spacious party room and gym, plenty of visitor parking, all in a non-smoking environment. All this, just steps from the popular Trinity Bellwoods Park, Liberty Village, TTC transit, boutique shopping and some of the City's top restaurants & nightlife. This is your chance to own a slice of vibrant King West living - at an affordable price! 1 Parking & 1 Locker Included. (id:60626)
Keller Williams Advantage Realty
26 Main Street S
Lambton Shores, Ontario
Discover this charming 2-story solid brick home in the family-friendly community of Lambton Shores, featuring 4 spacious bedrooms and 2 bathrooms. The bright sun room offers a serene space to relax, while the expansive country kitchen, highlighted by a stunning central island, is perfect for family gatherings and culinary adventures. The generous family room serves as the heart of the home for entertainment and relaxation, Located close to uptown, this home grants you easy access to local shops and amenities, and just a short 10-minute drive will take you to the breathtaking shores of Lake Huron, where you can enjoy world-renowned sunsets. This lovely property seamlessly combines comfort, style, and an ideal location, making it the perfect place for families looking to embrace a vibrant and inviting community! (id:60626)
Exp Realty
337 Owens Crescent
Kingston, Ontario
Great chance for investors and first time buyers, or families seeking multi-generational living! Located in the heart of Kingston, convenient to all amenities. This home has many renovations: roof shingles (2022), central air (2021), driveway (2022), new washer (2024), new dryer (2021), new range hood (2023). Its practical floor plan will make privacy and functionality perfect. The main level features three good size bedrooms, a 4 piece bathroom and a bright and spacious living room and dining room. The lower level has a separate entrance, a large living room and dining room with a generous size bedroom. The laundry rooms can be shared by both levels. This home also features a fully fenced yard and plenty of parking space. Don't miss this great chance! (id:60626)
RE/MAX Rise Executives
101 - 200 East Street S
Kawartha Lakes, Ontario
Welcome to Unit #101 at Edgewater Condos. This beautifully maintained 2-bedroom, 1 bath ground-floor unit offers convenient living with a touch of serenity and is located just steps from the parking lot. Inside, you'll find a bright and functional layout featuring a open-concept living and dining area, bright kitchen, generous bedrooms and a spacious separate laundry room. Step out onto your large private patio where you can relax and unwind to the peaceful sights and sounds of the manmade waterfall and stream creating a truly tranquil outdoor space. Edgewater Condominiums has well-kept grounds and outstanding amenities, including a boardwalk and docks at the waters edge of Little Bob Channel, outdoor pool, a great room and beautifully landscaped gardens. Enjoy the best of maintenance-free living in the heart of Bobcaygeon, just a short stroll from shopping, restaurants, and the waterfront. Whether you're downsizing, investing or looking for a weekend getaway, Unit #101 offers comfort, convenience and community all in one. (id:60626)
RE/MAX All-Stars Realty Inc.
5 145 King Edward Street
Coquitlam, British Columbia
Welcome to this beautiful almost 1400 sq. ft. 2 Bed, 2 Bath home with a massive solarium & a big & nice private backyard. This home features a separate living room & a family room with a gas fireplace, Dining Room & a perfect Kitchen with a Gas Range & stainless steel appliances. Lots of upgrades include a Brand new 5 Pc Ensuite, New Central Air-Condition, New Furnace, New Hot Water Tank, New Fireplace, remote blinds for added convenience, Rv Parking, a large fenced yard-perfect for outdoor gatherings & relaxation. Located in a great family park that allow dogs with easy access to Hwys, Superstore, IKEA, Cineplex, Restaurants, Starbucks, A&W, Bowling & more within walking distance makes this a perfect and affordable home for anyone looking for a peaceful retreat in the best location ever. (id:60626)
Stonehaus Realty Corp.
5 - 2 Cedar Drive
Orangeville, Ontario
Welcome to 2 Cedar Drive, Unit 5a well-maintained end-unit townhome ideal for first-time homebuyers and those seeking functionality and affordability. This practical home offers 3 bedrooms, 1 bathroom, and a thoughtfully designed layout maximizing space and ease of living. Enjoy a refreshed interior that's been carefully maintained, complemented by exceptionally low utility costs, averaging only about $100 monthly for water and hydro. Maintenance fees conveniently include snow removal, grass cutting, and all exterior upkeep, simplifying your lifestyle and giving you peace of mind. Two side-by-side parking spaces offer added convenience, making daily routines smooth and stress-free. Situated in an excellent location, you'll appreciate being within walking distance of schools and parks, with quick access to downtown Orangeville, the bypass, and Highway 10, ideal for commuting. 2 Cedar Drive, Unit 5, offers practical comfort in a highly accessible location. (id:60626)
RE/MAX Real Estate Centre Inc.
515 Heales Avenue
Penticton, British Columbia
35 x 100 Lot Ready to Build – Zoned R4-S! Fantastic opportunity in a walkable neighborhood just blocks from Okanagan Lake, downtown, restaurants, breweries, and year-round entertainment. This versatile lot is zoned R4-S, allowing for single detached homes, secondary suites, carriage houses, duplexes, townhomes, or small apartments—up to 4 units on smaller urban serviced lots. Front and rear alley access adds even more flexibility for your build. (id:60626)
Exp Realty
Th-166a Cypress Street
The Nation, Ontario
Welcome to Willow Springs PHASE 2 - Limoges's newest residential development! This exciting new development combines the charm of rural living with easy access to amenities, and just a mere 25-minute drive from Ottawa. Introducing the "Lincoln (End Unit E1)" model, a stylish two-story townhome offering 1,627 sq. ft. of thoughtfully designed living space, including 3 bedrooms, 1.5 bathrooms (2.5 available as an available option), and a host of impressive standard features. Experience all that the thriving town of Limoges has to offer, from reputable schools and sports facilities, to vibrant local events, the scenic Larose Forest, and Calypso the largest themed water park in Canada. Anticipated closing: early 2026 (date TBD). Prices and specifications are subject to change without notice. Ground photos are of previously built townhouses in another project (finishes & layout may differ). Model home tours now available. Now taking reservations for townhomes & detached homes in phase 2! (id:60626)
Royal LePage Performance Realty
401 - 50 George Butchart Drive
Toronto, Ontario
Welcome to Downsview Park By Mattamy Homes. Located in a 10 Storey Luxury Boutique Building. This Stunning Sun FilledCondo Has It All. Featuring a large terrace 180 square feet that may fit a sitting area and dining table to enjoy A Quiet & SereneView. This Spacious 1 Bdr is 580 square feet and Has Upgrades Galor with soaring 9 Ft Ceiling, Freshly Painted W/Contemporary Finishes, Modern Open Concept with S/S Appliances and Quartz Countertop. *****Rogers Wifi high speed unlimited Internet Incl In Maintenance Fees. Free Bike Storage. World Class amenities with a fitness Yoga studio, games room,Party Room, Kids playroom, Pet wash Station and Bbq area. Ideal for first-time buyers needing TTC access. ConvenientLocation, Close To Park, School, Ttc Transit, Go Station, Hospital, Community Center, Highway 401/400/Allen, Yorkdale Mall.Parking rental can be arranged (id:60626)
Property.ca Inc.
2603 - 10 Eva Road
Toronto, Ontario
Discover The Elegance Of This Upscale 1-Bedroom + Den, 1-Bathroom Condominium At Evermore, Featuring 672 Square Feet Of Living Area. Urban Living In The Heart Of Etobicoke. Open Concept Living/Dining Room Combo. Laminate Floors Throughout, And An Upgraded Kitchen Featuring Stainless Steel Appliances. The Primary Bedroom Features A Spacious Walk-In Closet And Window, And For Those In Need Of A Quiet Work Area, The Office/Den Provides The Perfect Solution. Centrally Positioned, This Residence Is Just Minutes Away From Highways 427, 401, And The QEW, As Well As Restaurants, Public Transit, And More! (id:60626)
Homelife Landmark Realty Inc.
511 - 2433 Dufferin Street
Toronto, Ontario
Welcome to 8 Haus Condos Unit 511. 953 sqft plus 100sqft of balcony overlooking the trail. 3 bedrooms, 2 bathrooms. Close to all amenities and the new subway line within walking distance. Roof top terrace, gym and 24 hours concierge service. A must see!!! (id:60626)
Royal LePage Your Community Realty
1112 - 15 Kensington Road
Brampton, Ontario
***Location, Location, Location *** ***Gorgeous, Spacious, Corner end unit apartment has 2 beautiful views, one facing towards Bramalea city center and another one towards Chiguacousy Park., approx. 1000 Sq ft, no carpet, bright & lots of natural light *** Close to all amenities, including Go Station, Bramalea City Centre, Chinguacousy Park, Medical, Groceries, Schools, Hospital & Highway. It provides the ultimate convenience and lifestyle. A nice huge lookout balcony with unobstructed view & artificial grass. *** Ideal Home & Location *** (id:60626)
Homelife/miracle Realty Ltd
9a Hampton Street
Brantford, Ontario
Welcome to 9A Hampton Street, a well-maintained semi-detached home located in a quiet, tree-lined neighborhood. This charming property offers three spacious bedrooms, two full bathrooms, and parking for two vehicles. The main floor features updated flooring and a modern kitchen complete with stainless steel appliances, perfect for everyday living. Upstairs, you'll find three spacious bedrooms and a full bathroom, while the finished basement offers extra living space and a newly renovated full bathroom completed in 2023. Recent upgrades include a full interior repaint, new carpeting in two of the upper-level bedrooms, and a brand new Culligan Water Softener and Reverse Osmosis System - all completed in 2023. With schools and parks within walking distance, bus stop is just 200 meters away, this is a wonderful opportunity to own a thoughtfully updated home in a peaceful, family-friendly neighborhood. (id:60626)
Realty Executives Edge Inc
9a Hampton Street
Brantford, Ontario
Welcome to 9A Hampton Street, a well-maintained semi-detached home located in a quiet, tree-lined neighborhood. This charming property offers three spacious bedrooms, two full bathrooms, and parking for two vehicles. The main floor features updated flooring and a modern kitchen complete with stainless steel appliances—perfect for everyday living. Upstairs, you'll find three spacious bedrooms and a full bathroom, while the finished basement offers extra living space and a newly renovated full bathroom completed in 2023. Recent upgrades include a full interior repaint, new carpeting in two of the upper-level bedrooms, and a brand new Culligan Water Softener and Reverse Osmosis System—all completed in 2023. With schools and parks within walking distance, bus stop is just 200 meters away, this is a wonderful opportunity to own a thoughtfully updated home in a peaceful, family-friendly neighborhood. (id:60626)
Realty Executives Edge Inc.
1207 - 335 Wheat Boom Drive
Oakville, Ontario
PRICED TO SELL! Beautiful Bright CORNER Unit At Oakvillage. Built By Award Winning Minto Communities.!! Incredible West Facing Views! Total: 730 SqFt. Interior 655 Sq. Ft and 75 Sq.Ft Exterior Balcony, Non-Stop Natural Light Shining Through. This Unit Gives You Ability To Entertain With Dining/Living Combined, Yet Separates Your Den (Future Office/Workout Room/Babies Room) From The Entertainment. Den Can Be Easily Converted Into A Second Bedroom. Kitchen Has 1 Year Old Cabinets, Quartz Counters, Appliances And Luxury Laminate Flooring Throughout. Smart Technology Pad For Two Way Video Call To See Guests In Lobby Entrance Or Deliveries. Unmatched Technology That Scans Registered License Plates To Access Garage. Hwy 407 & 403 Right Nearby, All Types Of Shopping Within Minutes, 10 Minutes To Beautiful Downtown Oakville/Lakeshore, Brand New Elementary School Built Down The Street, Trafalgar Hospital, Tons Of Trails And Green Space At Your Doorstep, Golf Courses/Ranges, Sports Complexes & SO MUCH MORE. You Are Minutes From All The Hustle And Bustle Of Oakville. Be Apart Of Oakville's Stunning Community. (id:60626)
Right At Home Realty
221 - 32 Church Street
King, Ontario
Welcome to this sunny and bright 2-bedroom, 2-bathroom condo offering a fantastic layout and an opportunity to make it your home sweet home. The large balcony is a perfect spot to enjoy your coffee or tea. Both bedrooms are spacious, with large windows and closets. The primary bedroom has a private ensuite bathroom, and the unit also has a full second bathroom for ultimate convenience. The building, Chestnut Manor, is ideally located close to stores, restaurants and highways. Don't miss the opportunity to make this space your own. (id:60626)
Century 21 Leading Edge Realty Inc.
202 - 1440 Clarriage Court
Milton, Ontario
Don't miss this stunning 1 Bedroom + Den, 2 Bathroom condo that perfectly blends style and functionality! Featuring 9 ft ceilings, light grey laminate flooring, and a modern kitchen with sleek quartz countertops and fresh paint throughout, this home is move-in ready. Enjoy the open-concept layout with a spacious great room that flows effortlessly into the kitchen and out to your private, generously sized balcony ideal for morning coffee or evening relaxation. The stylish kitchen includes white cabinetry, grey quartz countertops, and premium stainless steel appliances fridge, glass cooktop with over-the-range oven, microwave, and dishwasher. The primary bedroom boasts a large window overlooking the balcony and a 4-piece ensuite complete with tile flooring and quartz counters. The versatile den is perfect for a home office or creative space, while the second full bathroom features a glass-enclosed shower, quartz countertops, and elegant tile finishes. In-suite washer & dryer. One parking space & one storage locker. Building amenities include a fully equipped fitness center, secure bike storage, a stylish party room with a kitchenette, and direct access to an outdoor area featuring BBQs. Close to Rattlesnake Golf Course, Downtown Milton, Mill Pond, Springridge Farm, and Toronto Premium Outlets. Just move in and enjoy modern condo living at its finest! (id:60626)
Royal LePage Real Estate Services Ltd.
695 Ecclestone Street
London East, Ontario
Same owners since 1972. This charming brick bungalow with a 16 x 23, 2 smaller car garage, this 3-bedroom offers spacious bedrooms, a galley-sized kitchen, a large dining area overlooking a family room with a gas fireplace, a huge and beautiful sunroom retreat out back with a beautiful private backyard. Lower level has kitchen setup, bedroom, laundry, rec room, and 3-piece bath with separate back entrance for extra income if needed. The property is situated between UWO and Fanshawe College. Walking distance to all amenities and city bus stops. Updates include replacement windows, 2003 Furnace replaced, bought out hot water heater in 2022, in 2014 sunroom addition. All appliances included, Shingles are approximately 12 years old. (id:60626)
Sutton Group Preferred Realty Inc.
1799 Spring Street
Merritt, British Columbia
Welcome to 1799 Spring StreetEnjoy—a sunny 4-bed/2-bath gem just a quick five-minute stroll to downtown Merritt! enjoy an open, light-filled living/dining space with sliders to a south-facing deck—perfect for morning lattes or evening BBQs while you soak up mountain views and watch the kids play in the spacious yard. walk-out basement is roughed in for a private 2-bed suite (plumbing, wiring & entry ready), offering income, guest space or teen retreat. flat 7,200 sq ft lot means loads of parking for RV, boat, and toys. wander to schools, arena, shops, and river trails; Nicola Lake’s beaches and boating are only 10 minutes away. a bright, happy home with suite potential in a warm, growing community—book your showing today! (id:60626)
Pathway Executives Realty Inc.
1901 - 1000 Portage Parkway
Vaughan, Ontario
Bright And Spacious 1 Bed 1 Bath With A Balcony. This Modern Unit Boasts A Sleek Kitchen With B/I Stainless Steel Appliances, Laminate Flooring, And Floor-To-Ceiling Windows That Flood The Space With Natural Light. Amenities Include A Beautiful Lobby With 24/7 Concierge, Indoor Pool, Gym, Business Centre, Party Room, Theatre, And BBQ Terrace. Conveniently Located Just Steps From Transit Options (TTC, Viva, Zum) And Minutes From Hwy 7, 407, 400, York University, Vaughan Mills, Restaurants, Banks, Canadas Wonderland, And More! **EXTRAS** B/I S/S Fridge, B/I Cook Top, B/I S/S Oven, Built In Dishwasher, B/I S/S Range Hood, B/I Microwave, Stacked Washer & Dryer. Internet Is Included In The Maintenance Fee. (id:60626)
RE/MAX Realtron Ad Team Realty
2211 43 Street Se
Calgary, Alberta
Attention Builders and investors - WELCOME to this R-CG 50x122 ft Lot in the heart of forest lawn.This 1148 Sq Ft home with Double detached Car Garage is perfect for a Growing Family, Revenue Property and Future Development. Bright and Spacious with 2 Side Entrances. Few UPGRADES are Furnace, Hot Water Tank & AC. New Shingles, Siding, Garage Doors, In Garage Concrete Floor & Roughed In. Welcome to Large Entrance into your Spacious Living Room, Dining Room, With Built in Cabinet, Kitchen with Back Splash and Stainless Steel Appliances, Pantry and Pull Out Shelves in a Lower Cabinet. Primary Bedroom Features 2 Closets, 2 Additonal Bedrooms and Main Bath. Separate Side Entrance to Upstairs Kitchen, Lower Level and Back yard. Downstairs you will find a Rec Room with a Pool Table & Pool Cues, A Family Room and a Den Area. As well, A Cold Room tucked away between the Rec Room and Den. There is a Workshop, Laundry Room/Utility Room and a Partially Finished Bathroom. The West Back Yard is Sunny and Large with Double Car Garage with an Additional Parking Space . Private, Well Maintained and Ready for your Family! Please book your showing and own this beautiful house. (id:60626)
Trec The Real Estate Company
112 - 415 Sea Ray Avenue E
Innisfil, Ontario
Ground Floor 1-Bedroom Retreat by the Pool and Hot Tub! Discover the perfect blend of comfort and style in this beautifully upgraded 1-bedroom plus Den/Bedroom 1-bathroom home, perfectly situated for resort-style living. Featuring modern conveniences. Kitchen island and cabinets, a premium fridge, and dimmable pot lights, this home is designed with both luxury and functionality in mind. Step outside to enjoy year-round amenities, including a relaxing hot tub, a sparkling pool, and a picturesque courtyard. Cozy up by the fire pit on crisp evenings or host a barbecue in the lounge area, perfect for entertaining friends and family. Nestled just steps from charming shops, gourmet restaurants, and a stunning beachfront, this property is your gateway to endless leisure and relaxation. This unit is being sold fully furnished. That makes this a perfect turn key investment property. (id:60626)
Century 21 Percy Fulton Ltd.
109 15848 Fraser Highway
Surrey, British Columbia
Fleetwood Village by Dawson Sawyer presents a unique opportunity with a newly constructed JR 2 Bed + 1 Bath unit on the ground floor, showcasing the sought-after floorplan. Designed for investors, it features a spacious living area, stainless-steel appliances, in-suite washer/dryer, and private front yard. Positioned along the upcoming Fraser Highway/Langley SkyTrain line, residents enjoy easy access to transit, schools, shops, and dining. Exclusive access to 36,000 sq.ft. of amenities including a gym, yoga room, and party room. This unit on the ground floor with easy access to the main entrance as well as 85 Avenue. The unit comes with 1 covered parking and storage. Welcome home to a modern and strategically located lifestyle at Fleetwood Village. GST included, 2-5-10 warranty available! (id:60626)
Ypa Your Property Agent
1220 - 212 King William Street
Hamilton, Ontario
Less Than 2 Years Old, KiWi Condos in the Heart of Hamilton. Very Bright and Spacious 2 Br, 2Wr Condo. 2 Good Size Bedrooms. High Floor with Breathtaking View from Large Windows That Fill The Space With Natural Light. Open-concept Living And Dining Area. Kitchen With Built-In Appliances. Conveniently Located In A Prime Neighbourhood, Easy Access To Shopping, Dining, And Entertainment options. Public Transportation Is Steps Away. Hamilton Go is just minutes away. Exceptional Amenities: 24-Hour Concierge, Rooftop Terrace With BBQs, Lounge Area, Gym/Yoga Studio, Party Room, Pet Spa, Bike Storage. (id:60626)
Newgen Realty Experts
1005 Everton Road
Midland, Ontario
Charming side split on a spacious lot in the heart of Midland! Welcome to 1005 Everton Rd, a well maintained 3 bedroom side split nestled on a generous 70 x 150 ft lot surrounded by the mature trees perfect for growing gardens, creating a backyard oasis, or simply enjoying the peace and privacy. Step inside to a bright, functional layout featuring a spacious living area and a full 4 piece bathroom, offering comfort and versatility for families, downsizers, or first-time buyers alike. Located in one of Midland's most desirable, family-friendly neighbourhoods, this home is just minutes from Georgian Bay, where you can enjoy beaches, boating and lakeside parks. You'll also love the proximity to shops, restaurants, schools and Midland Mall, along with quick access to Highways 12 & 93 - ideal for commuters. Surround yourself with nature, from walking and biking trails like the Rotary Waterfront trail to the Wye Marsh Wildlife Centre, or spend weekends exploring the local arts scene, farmer's markets, and year around outdoor activities. Whether you're seeking small-town charm, big-lot living or lifestyle convenience, 1005 Everton Rd offers it all. (id:60626)
Tfg Realty Ltd.
1545 Westview Crescent
Selwyn, Ontario
Step into comfort and charm with this lovely 2-bedroom, 1-bathroom home, ideally set on a generous corner lot surrounded by nature and tranquility. Enjoy the beauty of the outdoors from your front deck, with peaceful forest views and beautifully maintained gardens welcoming you home. The fully fenced backyard is a true private oasis perfect for relaxing by the fire pit, entertaining friends, or letting your pets roam freely. A detached 2-car garage offers plenty of room for storage or your next project. This property is conveniently located just 20 minutes from Buckhorn, Lakefield, and Peterborough, making everyday shopping and amenities easily accessible. You're also just a short drive from Curve Lake First Nation, where vibrant local culture and natural beauty meet. Whether you're looking to downsize, invest, or settle into your first home, this charming property offers incredible value and lifestyle. Come take a look, you wont be disappointed! (id:60626)
Bowes & Cocks Limited
223 Bennett Street E
Goderich, Ontario
Welcome to 223 Bennett Street East, a charming family home located in the heart of Goderich, Ontario. This spacious residence boasts 3+1 bedrooms, with the fourth bedroom conveniently situated in the fully finished basement, offering ample space for family and guests. The home includes three full bathrooms, one of which is the primary ensuite, ensuring comfort and convenience for all. The property features an attached one-car garage, providing direct access to the home while offering additional storage space. Step outside to discover a fully fenced, large backyard, perfect for children to play or for hosting family gatherings. The deck is an ideal spot for summer barbecues or simply relaxing with a good book. Located in a fantastic neighborhood, this home is just a short walk from the YMCA, Goderich Public School, Goderich District Collegiate Institute (High School), and St. Marys Goderich Catholic School. You'll also find grocery stores and the vibrant downtown core within close proximity, making everyday errands a breeze. This property is perfect for growing families seeking a welcoming community and a comfortable living space. With its ideal location, spacious layout, and outdoor amenities, 223 Bennett Street East is ready to be your family's new haven. Don't miss out on the opportunity to make this house your home. (id:60626)
Royal LePage Heartland Realty
5357 Lark Landing Ld Nw
Edmonton, Alberta
Experience modern living at its finest in this beautifully designed masterpiece of over 1800 Sqft Single Family Home! This air-conditioned spacious home features 4 bedrooms, a bonus room, a main floor den, and an open-concept layout that effortlessly blends style and functionality. The chef-inspired kitchen is a culinary dream with stainless steel appliances, quartz countertops, and a sizeable pantry. The 9ft living room on the main floor is massive with large windows and sliding glass patio doors. Retreat to the primary suite featuring a luxurious 4-piece ensuite and elegant finishes throughout the home. Designed for comfort and energy efficiency, every detail has been thoughtfully considered. Your dream home awaits in Kinglet Gardens—come see it today! (id:60626)
Initia Real Estate
2035 Erie Street
Norfolk, Ontario
Experience year-round living in beautiful Port Dover! This charming property has an additional guest house above the garage with a separate entrance and lake views! If you're looking to escape the fast pace of city life, this is the perfect place for you. Tucked away in a peaceful neighbourhood, this charming property offers stunning lake views that you won't want to miss. This delightful home in the sought-after beach town of Port Dover has been freshly painted and boasts brand-new flooring throughout the main living area. The open-concept design creates a bright, airy space with a spacious kitchen and living room, two cozy bedrooms, and a four-piece bathroom. The attached garage offers plenty of room for storage. The guest house offers even more potential, with its own separate entrance, an open living area with a kitchenette, plus an additional bedroom and full bathroom. The property also provides separate parking for both units. Recent upgrades include a new roof on the loft and garage in 2022. Perfectly located, with views of Lake Erie and the marina, this property is within walking distance to downtown and the beach. Explore the many shops and restaurants Port Dover has to offer, making it an ideal getaway or permanent home! (id:60626)
RE/MAX Icon Realty
2035 Erie Street
Port Dover, Ontario
Experience year-round living in beautiful Port Dover! This charming property has an additional guest house above the garage with a separate entrance and lake views! If you're looking to escape the fast pace of city life, this is the perfect place for you. Tucked away in a peaceful neighbourhood, this charming property offers stunning lake views that you won't want to miss. This delightful home in the sought-after beach town of Port Dover has been freshly painted and boasts brand-new flooring throughout the main living area. The open-concept design creates a bright, airy space with a spacious kitchen and living room, two cozy bedrooms, and a four-piece bathroom. The attached garage offers plenty of room for storage. The guest house offers even more potential, with its own separate entrance, an open living area with a kitchenette, plus an additional bedroom and full bathroom. The property also provides separate parking for both units. Recent upgrades include a new roof on the loft and garage in 2022. Perfectly located, with views of Lake Erie and the marina, this property is within walking distance to downtown and the beach. Explore the many shops and restaurants Port Dover has to offer, making it an ideal getaway or permanent home! (id:60626)
RE/MAX Icon Realty
228 Taradale Close Ne
Calgary, Alberta
Welcome to this wonderfully well-maintained 4-level split home, nestled on a quiet street in the highly desirable community of Taradale. This charming residence offers the perfect blend of comfort and convenience, just minutes from main traffic routes, schools, Saddletowne Centre, and the future NE LRT extension. Enjoy the sunny, south-exposed front porch and meticulously maintained landscaping. Step inside to a bright and welcoming living room, leading into a functional kitchen with oak cabinets freshly repainted and well equipped appliances with epoxy finished countertops. The spacious dining area opens to the rear yard, perfect for entertaining or enjoying a quiet meal. Upper Level: Retreat to the well-proportioned master suite featuring a walk-in closet and a beautiful 5-piece ensuite bath with a corner jetted tub, separate shower, and double vanity. Lower Level consists of Cozy family room with large windows offering natural sunlight and a gas fireplace.Convenient half bath and laundry room. Additional storage and utility areas, plus a spacious rec room for added versatility. Don't stop here step outside to the oversized single detached garage, large deck for relaxation, and storage shed provide ample space for all your outdoor needs. Additional Highlights: Stucco siding(2020), newer roof (2020), furnace(2006) and hot water tank(2006) Built-in central vacuum system. This home is perfect for those seeking comfort, style, and a great location in a family-friendly neighborhood. Don’t miss the opportunity to make it your own! (id:60626)
RE/MAX Irealty Innovations
202 13929 105 Boulevard
Surrey, British Columbia
Bright and spacious one-bedroom corner unit offering approximately 625 sq. ft. of interior space, complemented by an oversized, wraparound balcony overlooking the courtyard. This exceptional home features high ceilings, elegant herringbone-pattern flooring, and an open-concept layout with upgraded composite stone countertops, stainless steel appliances, and in-suite laundry. Floor-to-ceiling windows fill the cozy living room with natural light, while window coverings provide privacy. Includes one parking stall. Conveniently located near parks, schools, and shops. (id:60626)
Sutton Premier Realty
725 - 60 South Town Centre Boulevard
Markham, Ontario
Located in the heart of downtown Markham, welcome to unit 725 - 60 south town centre boulevard. This beautiful well maintained unit features an XL balcony, open concept combining your kitchen, dining and living room making it the perfect entertainment space or simply a haven of peace, wrapped in warmth and quiet joy. it is fully unobstructed letting in an endless amount of natural light for an uplifting and comforting feel. This includes 1 locker and 1 parking spot. Unionville high school and St Justin Ps School Zone. Steps to shops, restaurants and parks. Easy access to hwy 407, 404, Unionville Go Transit and Viva bus (id:60626)
Elite Capital Realty Inc.
166 Speight Boulevard
London East, Ontario
Welcome to 166 Speight Blvd in London, ON, a spacious bungalow in a quiet, family-focused neighbourhood. This home has been thoughtfully updated with major improvements in recent years, including a new furnace, heat pump, and attic insulation all completed in 2023. The main floor is bright and open concept, featuring a beautifully updated kitchen with stainless steel appliances, and fresh paint through the main rooms of the home, with a two year transferrable warranty. The layout includes three bedrooms and a modern four piece bath on the main floor. Downstairs you'll find a finished basement with a large family room, den, and a second full bathroom, making it ideal for a growing family or a potential additional living space. Step outside to a beautifully gardened backyard, with a fire pit, and two concrete patios for entertaining. This home sits on a low traffic street, and is just minutes from parks, schools, shopping, and the 401. With efficient mechanicals, solid upgrades, and a flexible layout, this property offers a great move in ready home at an affordable price. (id:60626)
Streetcity Realty Inc.
3 - 860 Brock Road
Pickering, Ontario
Industrial Corner Unit Facing Brock Rd, Located In A Well Kept And Managed Condominium Complex. Well Built Mezzanine level work shop, Can Be Customized To Your Requirements. Upgraded Electrical Panel, Air condition 2 Exclusive Parking Spots For The Unit. Great For Automotive Parts (M2 Zoning), Warehouse, Light Manufacturing, Service Or Many Other Uses . The owner is selling the business with the property or unit separately. Listed price is for Unit only. (id:60626)
Homelife Top Star Realty Inc.
1103 - 700 Dynes Road
Burlington, Ontario
Freshly painted 2-bedroom, 2-bath condo with a stunning view of Lake Ontario from your private balcony. This sun-filled suite offers a rare and cozy wood-burning fireplace, creating a warm and inviting atmosphere in the living space. The layout is spacious and functional, with large principal rooms, generous storage, and neutral finishes throughout. Enjoy the benefits of living in a well-managed building with excellent amenities, including 24-hour concierge, exercise room, outdoor pool, party and meeting room, visitor parking, and a convenient car wash bay. Located in one of Burlington's most desirable areas, just across from Burlington Centre. Walk to restaurants, shops, grocery stores, and transit. Quick access to the QEW and the GO Station makes this location ideal for commuters. Whether you are a first-time buyer, downsizer, or investor, this unit offers great value, a beautiful view, and a lifestyle that is hard to beat. (id:60626)
RE/MAX Escarpment Realty Inc.
584050 Beachville Road
Ingersoll, Ontario
Welcome to this charming 2+2 bedroom, 2 Washroom home nestled in a quit Community, perfect for families or anyone seeking a peaceful retreat. Featuring a durable metal roof and detached garage with Remote door opener installed 2024, Recent upgrades UV light water Treatment and Hydrogen Peroxide installation ( 2023) Furnace and water Tank Heater Is owned, generator Hookup (30amps & Sub-panel Located in the garage).The Outside water- proofing was completed February 2024, along with a new Sump pump in the basement.The full Basement renovation was completed in late 2024 ,This home is built to last.Enjoy the spacious backyard, ideal for gardening or outdoor gatherings. conveniently located just minutes from Highways 401 & 403, with easy access to Woodstock, Ingersoll, and short drive to London, Stratford, Brantford, Hamilton, and Cambridge. With School and City Bus Routes are available in the area. Thames Valley District School Board & London Catholic School Board.,A wonderful opportunity to own a well maintained Home in fantastic Location. (id:60626)
Exp Realty
4 Carman Street
Norwich, Ontario
Escape the City - Charming 2-Bedroom Country Bungalow with Expansive Garage Workshop. Leave the hustle and noise behind and discover the peace and freedom of country living with this inviting 2-bedroom bungalow, perfectly set in a tranquil rural location. Whether you're looking for a weekend retreat or a permanent lifestyle change, this property offers the ideal escape from city life. Step inside to find a cozy, well-maintained interior featuring two comfortable bedrooms, a bright and airy living area, a practical country-style kitchen, and a full bathroom. The home is filled with natural light and scenic views, creating a relaxed, welcoming atmosphere. What truly sets this property apart is the large garage workshop-perfect for DIY enthusiasts, tradespeople, or anyone needing serious space for hobbies, storage, or creative pursuits. Outside, enjoy wide open skies, peaceful surroundings, and plenty of space to garden, play, or simply unwind (id:60626)
RE/MAX Escarpment Realty Inc.
4 Carman Street
Norwich, Ontario
Escape the City - Charming 2-Bedroom Country Bungalow with Expansive Garage Workshop. Leave the hustle and noise behind and discover the peace and freedom of country living with this inviting 2-bedroom bungalow, perfectly set in a tranquil rural location. Whether you're looking for a weekend retreat or a permanent lifestyle change, this property offers the ideal escape from city life. Step inside to find a cozy, well-maintained interior featuring two comfortable bedrooms, a bright and airy living area, a practical country-style kitchen, and a full bathroom. The home is filled with natural light and scenic views, creating a relaxed, welcoming atmosphere. What truly sets this property apart is the large garage workshop-perfect for DIY enthusiasts, tradespeople, or anyone needing serious space for hobbies, storage, or creative pursuits. Outside, enjoy wide open skies, peaceful surroundings, and plenty of space to garden, play, or simply unwind (id:60626)
RE/MAX Escarpment Realty Inc.
206 William Street
Delhi, Ontario
One of 5 remaining new town homes, 206 William St. in Delhi offers modern design, clean lines, and move-in ready comfort! This brand new 3-bedroom, 2.5-bath townhome offers 1,652 sq ft of beautifully finished space across two levels, complete with Tarion Warranty coverage for added peace of mind. Bright and open with a sleek layout, the main floor features engineered hardwood flooring, a stylish kitchen with new stainless steel appliances, a spacious island, and a dining area with walk-out access to the backyard. Upstairs, all three bedrooms offer generous space and natural light, plus second-floor laundry adds that everyday convenience you’ll love. The basement is already wired and insulated—ready for your future rec room, gym, office, or anything else you can dream up. Outside, you’ll find a paved driveway (to be completed), attached single garage, and a partially fenced yard, perfect for pets or kids. Thoughtful finishes, neutral tones, and smart layout make this a standout option for first-time buyers, investors, or anyone looking to enjoy life in a growing community. Nothing to do but move in and enjoy. Don't miss this great opportunity, book your private viewing today! Photos shown are of 204 William Street, a unit with an identical layout and finishes. The two units are virtually the same in design and appearance. (id:60626)
Coldwell Banker Big Creek Realty Ltd. Brokerage
108 1190 Pacific Street
Coquitlam, British Columbia
Beautiful 2 bedroom and 1 bath ground level unit. Building is well maintained by pro active strata. Located near Coquitlam Centre, Aquatic Centre, all levels of school including Douglas College, all transit lines including Skytrain, West Coast Express & buses. 1 parking & 1 storage locker included. Yes, there is insuite laundry & for your added convenience, there are also 2 shared laundry rooms. (id:60626)
Lehomes Realty Premier

