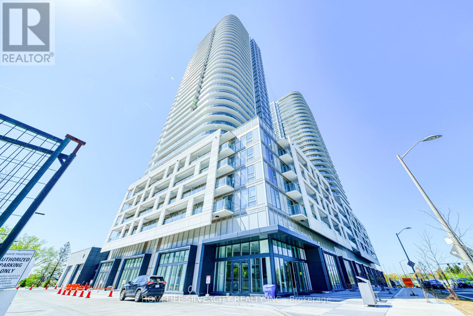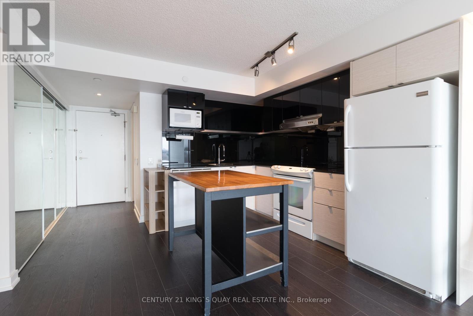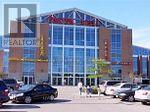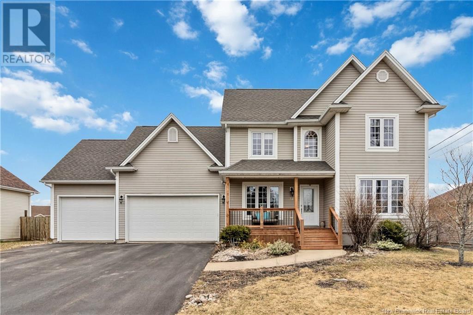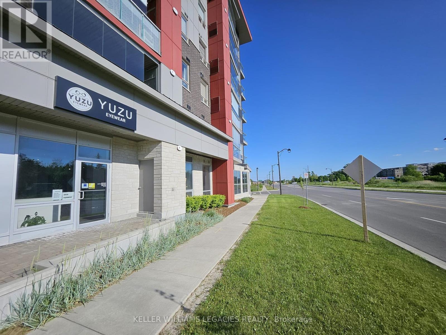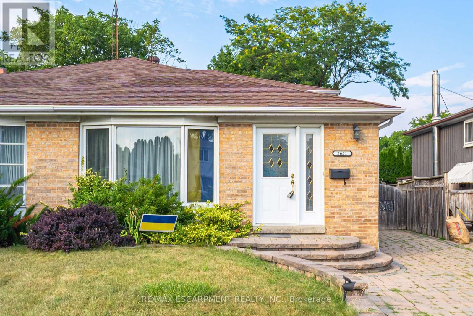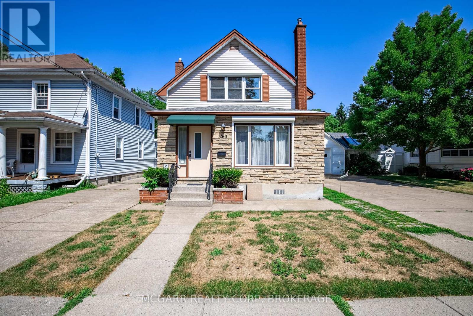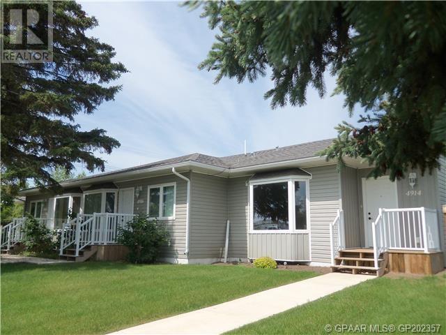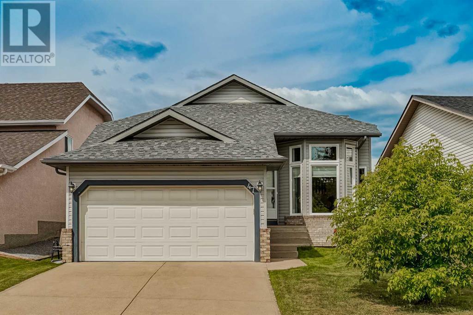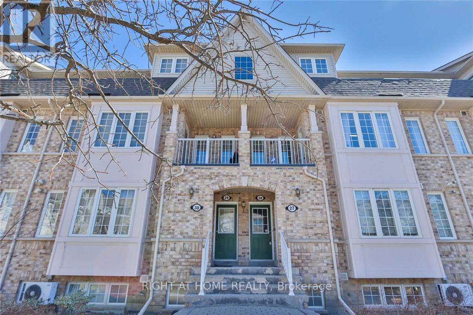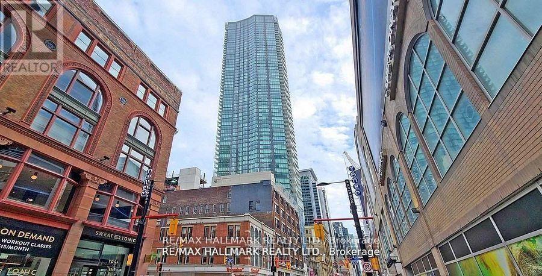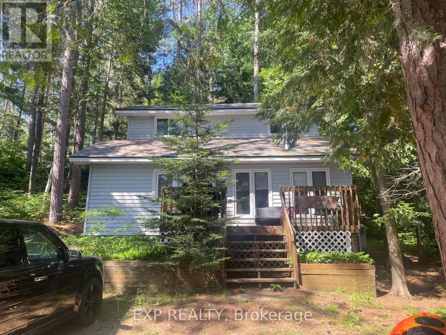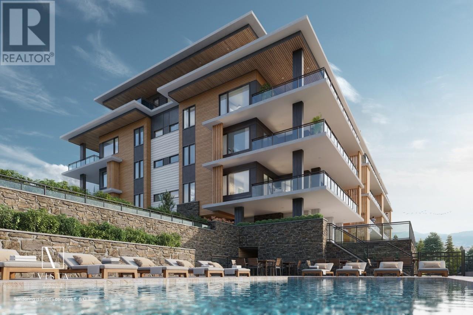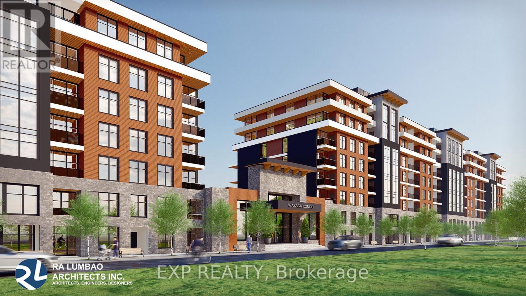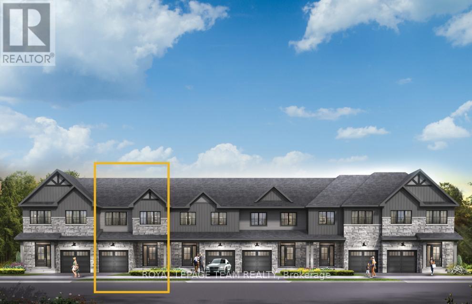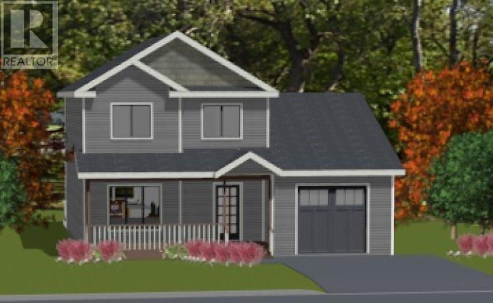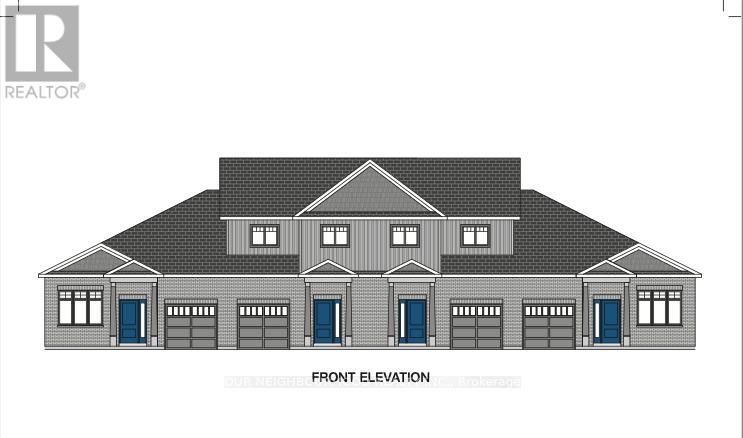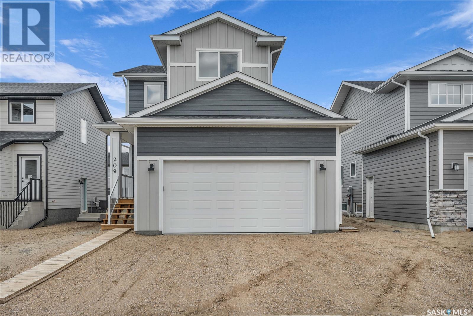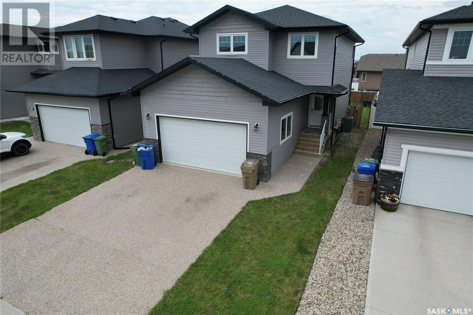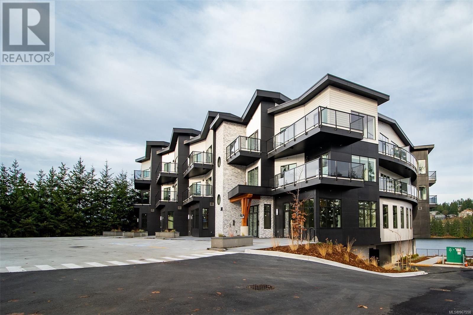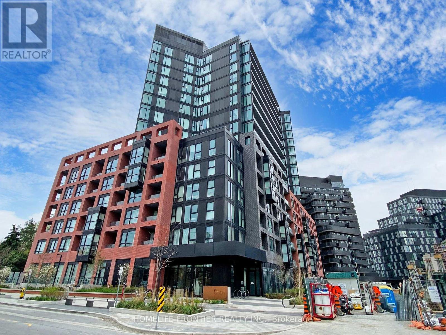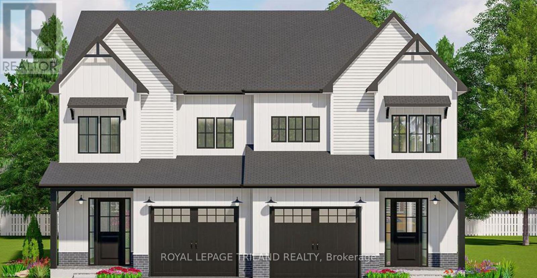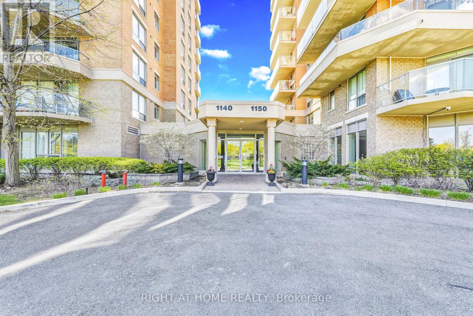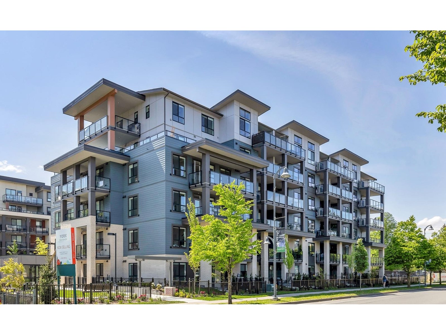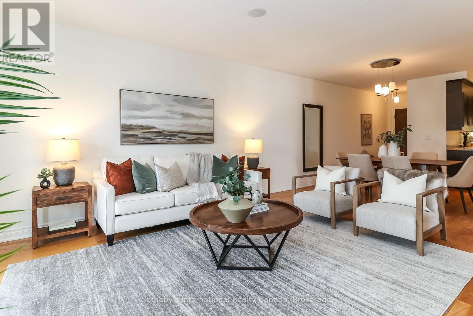2622 - 2031 Kennedy Road
Toronto, Ontario
Welcome to this Brand New 2bedroom/2 full bath spacious condo with area of 771 sqft + 140 sqft wrap around balcony full of natural light. Enjoy the unobstructed North view , modern design , large windows. Excellent location, steps to TTC that leads you to Kennedy subway station , minutes drive to Agincourt Go station, park, library, schools, HWY 401, Restaurant etc. World class amenities include state of art gym, Party room, Guest suites, 24 -Hour concierge, security system, comes with 1 parking & 1 locker. (id:60626)
Homelife Silvercity Realty Inc.
1609 - 72 Esther Shiner Boulevard
Toronto, Ontario
Welcome to Tango 2 Condominiums. This sun-filled and spacious open concept 1 bedroom plus den unit is located in high demand Bayview Village. Features clear unobstructed tree top views with floor to ceiling windows. Gourmet kitchen with island, multi-use open concept den, newer modern cascade shades in living room, large ensuite closet/storage space. Convenient access to transit TTC/HWY 401 and many amenities. Very clean and move in ready. (id:60626)
Century 21 King's Quay Real Estate Inc.
10 Chartres Cl
St. Albert, Alberta
Available for August Possession – The Kiera Model by Bedrock Homes in Cherot. Discover the thoughtfully designed Kiera model by Bedrock Homes, located in the Cherot community. This ‘Open to Below’ layout offers a bright foyer leading to a flex room, half bath, and a functional mudroom off the spacious double garage. The open-concept kitchen, dining area, and great room provide an ideal setting for entertaining. Upstairs, a bridge-style hallway connects to a bonus room, two generously sized bedrooms, a full bathroom, and a convenient laundry area. The primary suite includes a large walk-in closet and a spa-inspired ensuite. (id:60626)
Bode
E2 - 4300 Steeles Avenue E
Markham, Ontario
Excellent location At Pacific Mall, One Of The Most Busiest Traffic Chinese Indoor Shopping Mall In GTA With Great Exposure. Pacific Mall Tourism Designated Attracting Opening 365 Days Including All Statutory Holidays. Facing South and facing entrance. It is adjacent to E1 and combined as one unit which is now for sale too. The unit E2 can be divided into 2 units. 145 Sq ft per each. Total 290 sq ft. (id:60626)
Right At Home Realty
34 Oak Ridge Drive
Moncton, New Brunswick
Quick Closing Available! Price just reduced! 34 Oakridge Drive in Moncton North is a move-in ready executive , larger than most new construction 2-storey home, offering a rare attached triple garage with double and single doors. This family-friendly home features 4 spacious upstairs bedrooms including a large bonus room over the garage. Want to use the largest room as your Primary? the door header is already in the wall to easily add a door to your ensuite. Hardwood floors on the main and upper levels, a cozy family room with natural gas fireplace, a bright kitchen with quartz countertops and peninsula, and a separate dining room plus main floor office. The finished basement adds a large family or gym space with rough-ins for a future bathroom and ample storage. Recent updates include new roof shingles in 2024, new front and back decks. There is a Generac generator panel. Central air via natural gas heat pump keeps the home comfortable year-round. The oversized fenced backyard is landscaped with a new deck and patio and has plenty of space to add a pool. Gazebo will remain! Located in a prime area near schools, parks, shopping, and highway access, this home is vacant and can close quickly so your family can settle in before school starts. with the new price, don't wait , please contact your REALTOR® to schedule a viewing of this home. (id:60626)
RE/MAX Avante
478 River Avenue
Cochrane, Alberta
** Open House at Greystone showhome - 498 River Ave, Cochrane - July 31st 2–4pm, August 2nd 1-4pm, August 3rd 1-4pm and August 4th 1-4pm ** Introducing The Hudson—a beautifully designed laned home offering 1,578 sq ft of thoughtfully crafted living space in a prime location. This home delivers the perfect balance of style and function, starting with a double paved parking pad at the rear for added convenience.Inside, you’ll find a spacious, open-concept layout centered around a stunning kitchen featuring floor-to-ceiling cabinetry and sleek quartz countertops throughout. Designed for modern living, The Hudson includes 3 generously sized bedrooms, 2.5 bathrooms, and a convenient upstairs laundry room.Unwind in the elegant 4-piece ensuite, a true retreat crafted with care by a local interior designer. The home also includes a walkout basement, offering endless potential for future development—whether as a home office, gym, or entertainment space with direct outdoor access.Built by Rohit Homes with exceptional attention to detail, this home is loaded with thoughtful features like a side entrance, large triple-pane windows that flood the space with natural light, and an airy open-concept floor plan perfect for everyday living and entertaining.Whether you're enjoying quiet evenings at home or hosting friends and family, The Hudson is designed to elevate your lifestyle with comfort, functionality, and style.Photos are from a previously built model and are for illustrative purposes only. Finishes may vary. (id:60626)
Exp Realty
3217 - 30 Shore Breeze Drive
Toronto, Ontario
Beautiful 1 Bedroom + Full Den At Eau Du Soleil By Empire Communities Facing Toward The LakeAnd CN Tower. Approx 643 Sq Ft With 9Ft Smooth Ceilings. 1 Parking & 1 Locker Included. ResortStyle Amenities To Include Games Room, Saltwater Pool, Lounge, Gym, Crossfit Training Studio,Yoga & Pilates Studio, Dining Room, Party Room, Theatres, Guest Suites, Rooftop PatioOverlooking The City And Lake. (id:60626)
Ipro Realty Ltd.
105 Haines Road
North Range, Nova Scotia
Welcome to your lakeside sanctuary! Just 10 minutes from the conveniences of Digby, this beautifully maintained home offers the perfect blend of year-round comfort and cottage charm on the tranquil shores of Haines Lake. With 3+1 bedrooms and 3 full baths, this property offers space and flexibility for both everyday living and weekend getaways. Soaring vaulted ceilings and an abundance of windows flood the interior with natural light and provide breathtaking views of the water from nearly every room. Enjoy outdoor living at its finest on the expansive patio, or spend your days at the water's edge on the wonderful dock - ideal for swimming, boating, or simply soaking in the peaceful surroundings. Inside, the spacious kitchen is a cooks dream, featuring a propane cooktop, stylish new backsplash, and ample space to entertain family and friends. The primary suite is a true retreat, complete with a generous walk-in closet and a private ensuite bath. Stay comfortable in all seasons with a pellet stove, wood stove, and an energy-efficient heat pump with air conditioning. Whether you're searching for a full-time residence or a vacation haven, this home has it all - style, comfort, and one of the most desirable lakefront locations in the region. Bring the boat, bring the family - this is the one you've been waiting for. (id:60626)
Royal LePage Atlantic (Greenwood)
111 - 3380 Bur Oak Avenue
Markham, Ontario
Directly on Bur Oak Avenue, this commercial gem offers unmatched visibility and accessibility, making it a prime investment opportunity. Located in the vibrant, highly sought-after Cornell community, this space is surrounded by a dynamic mix of businesses, including popular restaurants, shops, serene parks, Markham Stouffville Hospital, and the Cornell Community Centre. Adding to its appeal, a massive mixed-use development is planned right across the street, promising to elevate your business' visibility even further. With easy access to major highways and public transportation, commuting is effortless, ensuring your clients and employees can reach you with ease. Step inside to find a modern, meticulously maintained space that exudes professionalism and warmth. Large windows bathe the interior in natural light, creating a bright, inspiring atmosphere. High-quality finishes and sleek, contemporary design elements create an ideal setting for any professional office or retail venture. The unit also comes with an underground parking spot for potential additional income! Don't miss out on the chance to make this exceptional commercial unit your own. (id:60626)
Keller Williams Legacies Realty
3621 Chiplow Road
Mississauga, Ontario
This spacious semi-detached 4-level backsplit home offers over 2,000 sq. ft. of versatile living space - perfect for extended families seeking comfort and convenience. The upper level features three well-appointed bedrooms and a full washroom providing ample space for rest and relaxation. The main level boasts a bright and open combined living and dining room with a charming bay window, a functional kitchen, and a welcoming foyer. The lower level is ideal for entertaining with a large family room and convenient side entrance and walk-out to a fully fenced backyard. The basement includes a fourth bedroom and an additional full washroom and den offering flexibility for guests or extended family. Situated on a quiet street, this home is just steps away from schools, parks, playgrounds, highways, and a newly built community centre, ensuring easy access to all amenities. (id:60626)
RE/MAX Escarpment Realty Inc.
1315d Hook Road
Kamloops, British Columbia
A rare opportunity to own 8.12 acres of prime residential land just 20 minutes from downtown Kamloops! This property is zoned AF1 and not within the ALR, giving you flexibility for residential development or hobby farming. Enjoy expansive, unobstructed views of the picturesque South Thompson River Valley, with multiple ideal building sites to create your dream home or retreat. A reliable well provides excellent water at 50 US gallons per minute, and power is available at the lot line, making development simple and cost-effective. With easy access to the highway, yet tucked away in a peaceful rural setting, this property offers the perfect blend of privacy, convenience, and natural beauty. (id:60626)
RE/MAX Real Estate (Kamloops)
Colliers
160 Main Street
St. Catharines, Ontario
In the heart of Port Dalhousie is where you want to be. Easy walking distance to Martindale Pond for winter skating and in the summer for kayaking or watching rowing competitions. Walk to two schools and churches. Stroll down to Old Port and enjoy the quaint shops + eateries. Spend the day soaking up the sun on the beach or a walk out the pier. Boating enthusiasts have a choice of two marinas. Port Dalhousie has it all + you can enjoy it all when living at 160 Main Street. The owner is now in a retirement home so it is your chance to perfect the house for you. Beautiful wood details + hardwood floors. Separate but open living + dining rooms. Brick fireplace in living room. Eat in kitchen with ample cabinets. Wood stairway to upper level with 3 bedrooms + a 3 pc bathroom. The lower level has a large rec room, laundry room + storage. There is a main floor 2pc + lower 1 pc. The detached garage is a bonus. The lot is very deep and divided into sections for play or gardening. The vinyl pool has not been open for a few years because of the age of the seller. (id:60626)
Mcgarr Realty Corp
5332 2 Street Sw
Calgary, Alberta
LAND ASSEMBLY. Must be purchased with MLS #A2170786. Attention Builders and Developers: Prime Vacant Land! Explore this exceptional opportunity to acquire 581 sq. m (6,254 sq. ft.) of commercially zoned land, ideally situated in the highly sought-after community of Manchester. The nice liveable home to the South at 5336 2 Street SW, located beside this property, MUST be purchased with this one. EXPAND your investment and purchase the 150' vacant property to the North of this one (expired MLS #A2153760) and own a total of 250'. This property, located just three blocks northeast of Chinook Centre—Calgary's largest and most popular shopping destination—offers immense potential for new development. Scroll the photos (read the photo descriptions), and drive by this intriguing site. Call today for more information. (id:60626)
Exp Realty
4920 52 Avenue
Grimshaw, Alberta
Investor Alert... This fourplex in Grimshaw is for sale. All 4 units have tenants. The Two outside units have a single attached garage, 1 bedroom, den, 1 full bath, and modern kitchen with open concept living room. The inside units have no garages, 2 bedrooms, larger outdoor yard space, 2 full baths, modern kitchen with open concept living area. Currently all four units are owned by the builder and rented out. Rent is $1100.00 per month plus power, gas, telephone, television, tenants insurance and internet. Currently the Owner/Condo Corporation mows the grass, removes snow, garbage and pays water and sewer. All four units are rented and typically suit a senior tenant or couple. Call today to see this immaculate building. Great Location close to downtown so very convenient for tenants. This is the perfect senior option. Virtual tour of the 3rd unit (2nd form the East end) is now available. See the media section to view! (id:60626)
RE/MAX Northern Realty
47 Harvest Glen Rise Ne
Calgary, Alberta
Come home to this charming and thoughtfully updated three-level split, perfectly nestled on a quiet, family-friendly street in the heart of desirable Harvest Hills. This bright and inviting residence immediately captivates with its abundance of natural light streaming through brand-new, energy-efficient windows installed in 2025, ensuring comfort and peace of mind for years to come.Designed for modern living, this home boasts four generously proportioned bedrooms and 2.5 impeccably maintained bathrooms, offering ample space and privacy for every family member. The multi-level layout provides distinct living zones, creating an ideal flow for both everyday life and entertaining.Step outside to discover a beautifully manicured yard, an idyllic extension of your living space. The crowning jewel is the expansive west-facing deck – your private oasis for basking in the afternoon sun, enjoying dinner, or hosting unforgettable gatherings under Calgary’s renowned sunsets. A convenient double attached garage provides secure parking and additional storage solutions.Experience the perfect blend of peaceful suburban tranquility with unparalleled urban accessibility. This prime location offers convenient access to all local amenities, top-rated schools, lush parks, and major commuter routes, placing the best of Harvest Hills and Calgary at your fingertips. Immaculate and move-in ready, this home truly offers an exceptional lifestyle. New Windows and roof in 2025. (id:60626)
Exp Realty
16334 Somercrest Street Sw
Calgary, Alberta
This property has anything and everything you could want at a price you can't ignore! The absolute PERFECT layout for entertaining & keeping an eye on your family showcasing an "almost" complete wall of windows peering into your big, green, private backyard! This is the definition of the perfect entertaining home with amazing flow & function throughout the main living area to out back! Enjoy 3 levels of tastefully updated living that is conveniently located in the gorgeous community of Somerset! This community stands above all the others with its convenient pathways, updated spray park & tennis courts, and distance to all ball fields, parks, Somerset-Bridlewood LRT & shopping... the list goes on and on! The main floor of this home is anchored with new vinyl flooring, built ins & a wall of windows. You will notice the updates throughout including, lights, flooring, hardware & window coverings! | 8 year old HWT | 6 year old Furnace & Humidifier | Heated Double Attached Garage | Upstairs provides perfect function - boasting 3 bedrooms, two bathrooms & plenty of storage. The fully finished basement extends your living space and offers so many versatile OPTIONS, right now, it's the perfect recreation & gym space (rubber flooring) but can easily be rejigged to accommodate an additional bathroom, bedroom or a relocation of the laundry (currently on the main floor) - if you want! - You Got it! Most of what this home has to offer is negotiable including a 12,500 kWh Westing House Generator that can run the entire home by a transfer switch off natural gas, propane or gasoline! Also, If you want the gorgeous furniture in this home - let's talk! (id:60626)
Cir Realty
254 Road 2 N
Conestogo Lake, Ontario
Over $50,000 in upgrades, a double car garage and a concrete boat launch, this beautifully updated 1,277 sq ft waterfront cottage is fully turnkey & ready for you to enjoy the best of cottage life. Outfitted with all furniture, kitchen wares, a private dock, & even an 18.5’ bowrider boat (115 HP Mercury), it offers effortless lake living at its finest. Recent upgrades include new vinyl siding & new shingles (2023), there’s nothing left to do but move in & relax. Step inside to a bright, airy, open-concept living space, filled with natural light & modern comforts. The fully renovated kitchen (2021) features an island with a breakfast bar & plenty of prep space. Enjoy lakeside meals with scenic views from the adjacent dining area. The spacious living room, complete with a cozy fireplace, is ideal for unwinding after a day on the water. Interior upgrades include: luxury vinyl flooring and refreshed bathroom (2021), new interior doors, custom closet organizers, & updated lighting throughout (2023). The generous primary bedroom offers a seating area with stunning lake views and ample closet space. A second bedroom accommodates guests or family, while a third bonus room offers flexibility—use it as a home office, additional sleeping area, or creative space. Outdoor living is just as impressive. A large deck with sleek glass railings (2023) provides the perfect spot to take in the view, while a flagstone patio near the shoreline offers a quiet, shaded retreat. Gather around the lakeside fire pit in the evenings, or enjoy the expansive yard—ideal for games, hosting, or simply soaking up the sun. The attached double garage provides excellent storage and comfortably fits the boat in winter. Also included is a riding lawn mower (with new battery) and a 1-year-old self-propelled mower. Whether you're looking for weekend getaways or a full summer retreat, this fully loaded property is ready to welcome you (id:60626)
Keller Williams Innovation Realty
27 - 42 Pinery Trail
Toronto, Ontario
Beauty In Town!!! Must See! Best Location Featuring 3 rooms, 2 full bathrooms, and one convenient parking spaces, its the perfect starter home for young families,First Time Buyers. waking up to the playground and the view from your front balcony relaxing in the beautiful courtyard just steps from your back door. What sets this unit The expansive living and dining area flows seamlessly into a large kitchen with ample counter and cabinet space, perfect for cooking and entertaining. The third room offers flexibility: use it as a home office, a guest room, or a playroom for the kids. Plus, hot water has been installed for maximum energy efficiency, so you can enjoy lower utility bills. Set in a safe, well-maintained condo community filled with young families, this home offers a great lifestyle with reasonable maintenance cost. With excellent services and conveniences nearby, properties like this rarely come on the market at such a competitive price. Don't miss your chance to make it yours! & Fully Upgraded. . Facing Park, 3 Bedrooms, 2 Washrooms. Kitchen Quartz Countertop, S/S Appliances. (id:60626)
Right At Home Realty
1806 - 15 Maitland Place
Toronto, Ontario
Enjoy worry-free living with maintenance fees that cover all utilities - including hydro. This spacious 830-square-foot condo is in a well-managed building on Maitland and offers both comfort and versatility. The unit features one bedroom and a separate den, ideal for a home office or second sleeping area. The floor-to-ceiling windows fills the living space with natural light and offers a great view, creating an open and airy feel. The kitchen is appointed with granite countertops and stainless-steel appliances, and the bathroom has been recently updated with modern finishes. The unit also includes a deeded parking spot, and includes a spacious locker. The building offers a full suite of amenities, including concierge service, a roof top tennis court, and running track, and a beautifully landscaped courtyard. Residents also enjoy a rooftop roof top patio with barbecues, a fully equipped gym, an indoor atrium style swimming pool with a hot tub and sauna, and a squash court. For entertainment and gatherings, there's a party room with a kitchen, a cozy movie room, and multiple meeting rooms. This is urban living at its finest - combining comfort, functionality, and community in one exceptional address. (id:60626)
Real Estate Homeward
510 15388 105 Avenue
Surrey, British Columbia
Welcome to G3 Residences in the heart of Guildford! This top-floor corner unit features 2 beds, 2 baths, and a bright open layout with 11 ft ceilings and large windows. The modern kitchen includes quartz countertops and stainless steel appliances. Comes with 2 oversized side-by-side parking stalls and 1 large storage locker. Just steps to Guildford Mall, Rec Centre, parks, schools, and transit, with easy access to Highway 1. Rentals and pets allowed-perfect for first-time buyers or investors. Amenities include a gym, lounge, games room, and more. Don't miss out-book your showing today! (id:60626)
Oakwyn Realty Ltd.
3114 - 197 Yonge Street
Toronto, Ontario
Beautiful Bright & Spacious 1 Bedroom +Den In Prestigious New Massey Tower. Suite Features Smooth-Finished Ceilings, Laminate Floors, Floor--Ceiling Windows, Kitchen W/European-Style Built-In Appliances & Center Island. Airy Open Concept Layout With Stunning City View! Building Boasts Fantastic Amenities Including: Guest Suites, Lounge, Juice Bar, Rain Rm, Sauna, Gym! Prime Location Heart Of Downtown, Steps To Eaton Centre, TTC, Ryerson, UofT, Restaurants, Financial/Entertainment District, Shops, Amenities & More! **EXTRAS** N/A (id:60626)
RE/MAX Hallmark Realty Ltd.
19 Gorny Lane
Madawaska Valley, Ontario
Wadsworth Lake family treasure. This 2 cottage package is a rare find. Perfect set up for extended families to enjoy the sought after Wadsworth Lake together, within the comfort of 2 separate cottages. The front 1 bedroom cottage with the field stone fireplace and gazebo have an incredible waterfront view with southwestern exposure. The back 3 bedroom cottage was fully and tastefully renovated in 2012. The wood detail and charm are everything your cottages in the woods should be. 3 season enjoyment. Both cottages are insulated. Close to Barry's Bay and Combermere and all their amenities. 45 minutes to the East Gate of Algonquin Park. 2 tank septic system and lakewater. Cottages come furnished, with dishes, appliances, and a dock. (id:60626)
Exp Realty
2 - 5605 Oscar Peterson Boulevard
Mississauga, Ontario
Amazing Value In Prestigious Churchill Meadows, 2 Bedroom Corner Town House With 3 Washrooms, Large Master Bedroom With Ensuite, Brand new Hardwood flooring in bedrooms and upper level. Brand new Hardwood Stairs. Beautiful Dark Floor On Main Living /Dining Room, Extra Pantry In Kitchen,Painted With Neutral Color, Lots Of Natural Light, No Side Neighbours, Two Balconies To Enjoy Mississauga Skyline And Sunrise /Sunset, South Facing With Panoramic Views From Both Bedrooms, Kitchen And Living, Move In Condition (id:60626)
Century 21 People's Choice Realty Inc.
123 Any Street Sw
Calgary, Alberta
Exciting Opportunity: Own a Thriving National Asian Food Franchise at Mount Royal University!Seize this rare opportunity to own a well-established nationally recognized Asian food franchise in the bustling Mount Royal University student center food court. Whether you're looking for a career change or an exciting investment, this is your chance to step into a turnkey business with strong brand recognition and proven success.Why This Franchise?"National Brand Power" – Join a franchise with 258+ locations across Canada, backed by professional management and ongoing support."Comprehensive Training" – Receive two full weeks of expert training to ensure a smooth transition and long-term success."Prime Location" – High foot traffic from students, faculty, and staff guarantees steady daily sales."Low Maintenance, High Cash Flow" – Efficient operations with minimal upkeep and strong profit margins."Hassle-Free Operations" – All utility costs are included in rent, and a fully established supply chain and operating system are already in place."Work-Life Balance" – No long working hours, making this an ideal business for both seasoned entrepreneurs and first-time owners."University Population" - Serving over 16,282 students and staff members across the campus daily.This is a rare chance to own a proven, profitable business in a prime location with built-in customer demand. Don’t miss out—take the next step toward owning a thriving franchise today! (id:60626)
Homecare Realty Ltd.
75 Predator Ridge Drive Unit# 208
Vernon, British Columbia
Located at prestigious Predator Ridge Resort, owners will enjoy resort-style living in this spacious one-bedroom plus den condo, complete with soaring ceiling height, full-size appliances and in-suite laundry. Currently being built by Carrington Communities, this award-winning concrete building offers homeowners elevated views of the iconic golf courses and all the benefits of living at Predator Ridge. Vista is perfect for those looking for a primary residence, or the opportunity to own a unique, short-term luxury property with all property management provided by Predator Ridge. Other key features of this gorgeous unit include a gourmet kitchen, closet organizers in the walk-in closet, and an underlit, double sink vanity. Vista amenities include on-site pool and hot tub, golf cart parking, dog wash station and a private social lounge and patio. Photos representative. (id:60626)
Bode Platform Inc
405 - 12 Clara Drive
Prince Edward County, Ontario
Experience luxury living in Port Pictons newest Harbourfront Community by PORT PICTON HOMES. This elegant south-facing 1+ Den-bedroom condo in The Taylor building offers 756 sq ft of stylish living space. It features an open-concept living and dining area, a private balcony, a 2-piece bath, and a sun lit primary suite with a 4-piece ensuite and spacious closet. Premium finishes include quartz countertops, tiled showers/tubs, and designer kitchen selections. Residents enjoy exclusive access to the Claramount Club, offering a spa, fitness center, indoor pool, tennis courts, and fine dining. A scenic boardwalk completes this exceptional lifestyle.Condo fees: $241.92/month. (id:60626)
Our Neighbourhood Realty Inc.
RE/MAX Quinte Ltd.
312 - 00 Sunnidale Road
Wasaga Beach, Ontario
Experience Luxury Beach Town Living LOCATED MINUTES FROM GEORGIAN BAY WATERFRONT! Welcome to Wasaga Beach Lux - An exclusive residence with all the amenities you could ask for: Indoor pool, Tennis courts, Gym, Media and Party Rooms, Roof Top Terrace & Bar and 24-hour concierge - all at your finger tips! With lots of green spaces for outdoor enjoyment and close proximity to the waterfront, this is a great location to live and relax in all seasons throughout the year. Spacious, open concept one plus den bedroom condo (775 square feet) with private balcony, 9' ceilings, pre-selected Designer Finish Palette includes a beautiful combination of laminate & ceramic/porcelain tile floors, and paint options that have been chosen to flow together. Modern designed kitchen with quartz counters and stainless steel appliances. In- unit laundry. Spa like bathroom with quartz counters and frameless glass shower doors. This is truly elegance and luxury at it's best. Live just minutes from the World's Longest Fresh Water Beach! Underground parking available to purchase. Don't miss out on this incredible opportunity! (id:60626)
Exp Realty
515 - 00 Sunnidale Road
Wasaga Beach, Ontario
Experience Luxury Beach Town Living LOCATED MINUTES FROM GEORGIAN BAY WATERFRONT! Welcome to Wasaga Beach Lux - An exclusive residence with all the amenities you could ask for: Indoor pool, Tennis courts, Gym, Media and Party Rooms, Roof Top Terrace & Bar and 24-hour concierge - all at your finger tips! With lots of green spaces for outdoor enjoyment and close proximity to the waterfront, this is a great location to live and relax in all seasons throughout the year. Spacious, open concept one bedroom plus den condo (775 square feet) with private balcony, 9' ceilings, pre-selected Designer Finish Palette includes a beautiful combination of laminate & ceramic/porcelain tile floors, and paint options that have been chosen to flow together. Modern designed kitchen with quartz counters and stainless steel appliances. In- unit laundry. Spa like bathroom with quartz counters and frameless glass shower doors. This is truly elegance and luxury at it's best. Live just minutes from the World's Longest Fresh Water Beach! Underground parking available to purchase. Don't miss out on this incredible opportunity! (id:60626)
Exp Realty
24 Harrow Lane
St. Thomas, Ontario
Welcome to 24 Harrow Lane! This 1,520 sq. ft. semi-detached two-storey home with a 1.5-car garage is thoughtfully designed for family living. The Elmwood model welcomes you with a generous foyer, a convenient powder room, and an open-concept layout that blends the kitchen, dining area, and great room. The main level is finished in stylish luxury vinyl plank flooring, and the kitchen boasts granite countertops and a sleek tiled backsplash. Upstairs, you'll find three spacious, carpeted bedrooms and a well-appointed 4-piece bathroom. The primary suite includes a large walk-in closet and a private 3-piece ensuite.The basement offers plenty of potential with a rough-in for a future 4-piece bathroom, laundry area, and space to add a rec room or fourth bedroom. Ideally situated in southeast St. Thomas in the Mitchell Hepburn School District, this home is just minutes away from parks, trails, and school. Why choose Doug Tarry? Not only are all their homes Energy Star Certified and Net Zero Ready but Doug Tarry is making it easier to own your first home. Reach out for more information on the First Time Home Buyer Promotion!. This property is currently UNDER CONSTRUCTION and will be ready for its first family August 21st, 2025. All that's left is for you to move in and enjoy your new home at 24 Harrow Lane! (id:60626)
Royal LePage Triland Realty
2533 Esprit Drive
Ottawa, Ontario
Boasting three bedrooms, this modern abode offers spacious living quarters ideal for families or those seeking ample space for guests. Every detail has been meticulously crafted, with upgrades throughout, including exquisite cabinetry and flooring that elevate the home's aesthetic appeal. A highlight of this property is the finished rec room in the basement, perfect for entertaining or unwinding after a long day. Additionally, the sleek kitchen comes fully equipped with appliances ensuring both style and functionality. Finished basement rec room for added space! The primary bedroom includes a 3-piece ensuite and a spacious walk-in closet. Avalon Vista! Conveniently situated near Tenth Line Road - steps away from green space, future transit, and established amenities of our master-planned Avalon community. Avalon Vista boasts an existing community pond, multi-use pathways, nearby future parks, and everyday conveniences. December 3rd 2025 occupancy! (id:60626)
Royal LePage Team Realty
3 St Lawerence Place
Mount Pearl, Newfoundland & Labrador
The Cheyenne XL, an Edwards Developing built home will sit on an oversized lot, in a cul-de-sac It has an open concept living, dining & kitchen design. The kitchen has a large island and pantry. Main floor also hosts a 1/2 bath & bonus room. On the 2nd floor you will find the primary bedroom with en-suite, tiled shower and walk in closet. Plus two good size bedrooms with a main bathroom and laundry. Landscaping, double paved driveway, 10x12 rear deck, mini split and eaves trough included. As well, we have the option of a complimentary interior design consultation to help you make this house your HOME. (id:60626)
RE/MAX Infinity Realty Inc. - Sheraton Hotel
18 Baldwin Court
Prince Edward County, Ontario
Welcome to Talbot on the Trail, a vibrant freehold townhome community in Picton, Prince Edward County, with direct access to the Millennium Trail. The Goldenrod model offers 1,670 sqft of thoughtfully designed living space, featuring 3 bedrooms, 2.5 bathrooms, and 9-foot ceilings on the main floor. The optional finished basement adds 400 sqft, including an additional 3-piece bathroom. Explore other floor plans and personalize your home with a variety of styles and finishes available directly from the builder. This is a fantastic opportunity for first-time buyers, investors, or those looking to downsize into a peaceful community near the water. Located just 2.5 hours from the GTA and 30 minutes from Beleville Shopping Center, this community offers the perfect mix of convenience and lifestyle. (id:60626)
Our Neighbourhood Realty Inc.
RE/MAX Quinte Ltd.
26 Harrow Lane
St. Thomas, Ontario
Welcome to the Elmwood A model located in Harvest Run. This Doug Tarry built, 2-storey semi detached is the perfect starter home. A Kitchen, Dining Area, Great Room & Powder Room occupy the main level. The second level features 3 spacious Bedrooms including the Primary Bedroom (complete with 3pc Ensuite & Walk-in Closet) as well as a 4pc main Bathroom. The lower level is unfinished and can accommodate a future Rec room, Bedroom and 3pc bath. Other Features: Luxury Vinyl Plank & Carpet Flooring, Kitchen Tiled Backsplash & Quartz countertops, Covered Porch & 1.5 Car Garage. This High Performance Doug Tarry Home is both Energy Star and Net Zero Ready. Doug Tarry is making it even easier to own your first home! Reach out for more information on the First Time Home Buyers Promotion. All that is left to do is move in, get comfortable & enjoy. This house is currently UNDER CONSTRUCTION and will be completed AUGUST 21st, 2025. Welcome Home! (id:60626)
Royal LePage Triland Realty
828 Fairline Row
Ottawa, Ontario
Step inside and discover The Bayview, a thoughtfully designed Urban Townhome that maximizes space and comfort. With three bedrooms, this Rear-Lane-Townhome provides ample room for your family to grow and thrive. This home also features a double-car garage, providing not only convenience but also security for your vehicles and additional storage space. Say goodbye to the hassles of street parking and revel in the convenience of having your own private parking area. Experience the epitome of contemporary living with the Urban Townhome. Its blend of practicality, style, and flexibility creates a haven you'll be proud to call home in Abbotts Run, Kanata-Stittsville. October 9th 2025 Occupancy! Flooring: Hardwood, Carpet & Tile. (id:60626)
Royal LePage Team Realty
411 Doran Crescent
Saskatoon, Saskatchewan
LOCATED IN BRIGHTON RANCH! -1586 sq. ft Two Storey -3 Bedrooms plus bonus and 2.5 Bathroom -Laundry on 2nd Floor -Kitchen with Island w/ extended ledge -Quartz throughout c/w tile backsplash in kitchen -Vinyl plank Living Room, Dining Room, and Kitchen -Soft Close Cabinetry Throughout -LED Light Bulbs Throughout -High-Efficiency Furnace and Power Vented Hot Water Heater -HRV Unit -10 Year Saskatchewan New Home Warranty -GST and PST included in purchase price. GST and PST rebate back to builder -Front Driveway Included -Front Landscape Included (id:60626)
Boyes Group Realty Inc.
4830 Green Apple Drive
Regina, Saskatchewan
Custom built home, over 1730sqft two storey with separate entrance to the basement home is located in a desirable neighborhood greens on Gardiner. Open concept main floor with 9 feet ceiling, newer vinyl plank throughout the main floor. A large living room with bright windows give lots of natural lighting, a spacious kitchen with espresso maple cabinets give lots of storage space, granite countertops, tile backsplash and a large island with soft-close drawers. A good sized of dining area with garden door leads to a back deck with fenced yard. 2pc bath to finish the main floor. Upstairs, you’ll find 3bedrooms,2 full bedrooms and laundry room, the primary bedroom offers 5pc ensuite with a jetted tub, a double sink vanity with granite countertop and a separate shower. The basement has a separate side entrance and is fully developed a spacious bathroom, a large rec room with wet bar area, another 4pc bath with granite vanity. Double attached garage with exposed aggregate driveway. Don’t miss that move in ready home! (id:60626)
Royal LePage Next Level
205 4474 Wellington Rd
Nanaimo, British Columbia
This brand-new two-bedroom, two-bathroom condo offers a unique chance to enjoy close proximity to one of Nanaimo's most sought-after lakes, with stunning lake views. Combining modern living with the charm of nature, creating an ideal balance for those seeking tranquility and convenience in a desirable location. As you step into this modern sanctuary, you are greeted by a naturally lit interior, thanks to expansive windows that fill the space with natural light. The heart of this home features a sleek kitchen equipped with state-of-the-art Samsung appliances, complemented by elegant quartz countertops and a matching quartz backsplash, blending functionality with style. This exceptional residence is conveniently located, offering easy access to shopping and various amenities, ensuring that comfort and convenience are always within reach. 1 underground parking stall incl with each unit. Pictures may not reflect the exact floorplan of the listed unit. (id:60626)
Exp Realty (Na)
2888 Coughlan Green Sw Sw
Edmonton, Alberta
This is the Macan-z 2 storey home, built by Daytona Homes and just over 2 years old with 1872 Sf. This gorgeous home features an open plan with high ceilings and lighting upgrades, an oversized fridge and gas range included in the high end appliances. The large kitchen island and counters are quartz surrounding a stainless steel sink. This beauty is immaculately maintained and shows perfectly. The yard is low maintenance and professionally landscaped with synthetic grass , composite steps and fully fenced for privacy. The garage shows off an epoxy coated floor. Other upgrades are the blinds and closet shelving in the master bedroom. To top it all off this amazing family home is located in the desirable neighborhood of Chappelle and has remaining Alberta New Home Warranty to protect the buyers. (id:60626)
Century 21 Quantum Realty
709 - 8 Tippet Road
Toronto, Ontario
Please See This South Unit with Beautiful Clear Views of CN Tower and downtown!!Just Steps to Subway and Closed to Costco, Yorkdale Mall, Hwy 401...Very Convenient Location !!Just Visit and Feel it Yourself !!! (id:60626)
Homelife Frontier Realty Inc.
718 Violet Place W
Lethbridge, Alberta
Welcome to the Avery! NEW DESIGN By Avonlea Homes..This stunning property features a custom-selected exterior with upgraded accent materials, a welcoming front entry with a coat closet, a convenient mudroom and half bathroom off the garage. The spacious kitchen includes an 8-foot island, perfect for meal prep and entertaining. The living room has a cozy gas fireplace with a custom mantel detail. The open-concept design seamlessly connects the kitchen, living, and dining spaces. Upstairs, you'll find a versatile bonus room, a practical laundry room with a linen closet, two generously-sized bedrooms, and a well-appointed bathroom. The expansive primary bedroom includes a walk-in closet and a luxurious 5-piece ensuite with a free-standing bathtub. This home combines modern design with thoughtful details, offering everything you need for comfortable and stylish living. Home is virtually Staged. NHW (id:60626)
RE/MAX Real Estate - Lethbridge
228b St George Street
West Perth, Ontario
Truly unbeatable value in picturesque Mitchell, Ontario. This stylish, new, spacious four bedroom, two plus one bathroom semi detached home is the affordable new construction you have been looking for. This home will be set nicely back from the road allowing for a good sized front yard and parking for 3 cars in the driveway plus one additional car in the oversized one car garage. The main floor features a well designed open concept kitchen, spacious living room and dining room area. The kitchen features quartz countertops, a large island for additional counter space and a great place to eat at. With plenty of cabinets and pantry space this kitchen provides both the modern style and great functionality you're looking for. The second floor continues to set this home apart. Featuring four generously sized bedrooms, including a master bedroom with private ensuite and walk-in closet. The additional three bedrooms are perfect for children, guests or home office use and share the second full bathroom. The laundry is also located on the second floor. The builder does offer the option to finish the basement to the buyer's liking at an additional cost. Pricing to finish the basement is not included in the list price and will vary depending on the layout and features. Please don't hesitate to reach out for additional information. Limited lots available. Please refer to the floor plans/drawings for additional details and specifications. The 3 dimensional renderings are concept only and may not represent the finishes of the final product. (id:60626)
Royal LePage Triland Realty
891 Eileen Vollick Crescent
Ottawa, Ontario
Live well in the Gladwell Executive Townhome. The dining room and living room flow together seamlessly, creating the perfect space for family time. The kitchen offers ample storage with plenty of cabinets and a pantry. The main floor is open and naturally-lit. The second floor features 3 bedrooms, 2 bathrooms and the laundry room. The primary bedroom offers a 3-piece ensuite and a spacious walk-in closet. Finished basement rec room for added space! Brookline is the perfect pairing of peace of mind and progress. Offering a wealth of parks and pathways in a new, modern community neighbouring one of Canada's most progressive economic epicenters. The property's prime location provides easy access to schools, parks, shopping centers, and major transportation routes. January 28th 2026 occupancy! (id:60626)
Royal LePage Team Realty
616 Burns Street
Penticton, British Columbia
OPEN HOUSE SATURDAY JULY 26 11:30 - 1 PM. Charming and centrally located, this home sits on a quiet street in the heart of Penticton. With 3 bedrooms and 2 bathrooms on the main level, the layout includes a central kitchen and dining area, along with two spacious living rooms—perfect for families or those who enjoy extra space. The main floor opens to two inviting outdoor areas: a covered front patio overlooking the street, and double doors at the back that lead to a private yard featuring a gazebo and a catio. The backyard also offers lane access, with potential to add rear parking if desired. Downstairs, you'll find a third bathroom and three large flex rooms that can be used for storage, hobbies, a home office, or guest space—whatever suits your needs. Close to Penticton High School and within walking distance to downtown shops, restaurants, and amenities, this home offers a great opportunity to settle into a well-loved neighbourhood. (id:60626)
Royal LePage Locations West
502 - 1140 Parkwest Place
Mississauga, Ontario
Enjoy Living Near The Lake In The Highly Sought After Lakeview Community *** This Bright 2-Bedroom, 2-Bathroom, 2 Parking Spots & 1 Exclusive Locker Condo Is Located In A Quiet Well- Maintained Building With 24 Hr. Concierge. Walk Out From The Separate Dining Room To A Private Balcony Equipped With A Gas BBQ Line. Open Concept Kitchen With Breakfast Bar ** The Primary Bedroom Includes A 4 -Pc Ensuite & A Walk In Closet *** This Unit Offers Convenience Of Ensuite Laundry *** Mins To Transit, The Lake, Shopping, Sherway Gardens, Restaurants, Schools, Parks, Bike Trails, Long Branch & Port Credit GO Stations And Easy Access to QEW & Hwy 427. Amenties Incl Are 24 Hr Concierge, Library, Gym, Sauna, Visitor Parking, Party/Meeting Rm. Heat, Water, Central A/C Are Incl In Condo Fee ** This Condo Is Perfect For Those Seeking A Balance Of Urban Amenities And Nature. (id:60626)
Right At Home Realty
146 Dawson Harbour Rise
Chestermere, Alberta
Welcome to this stunning detached laned home located in the vibrant and family-friendly community of Dawson Landing in Chestermere. This spacious house offers 1820sqft. Step inside to discover a thoughtfully designed layout that combines style, comfort, and functionality. The main floor features a full bathroom and a versatile bedroom, ideal for guests or a home office. The open-concept living, dining, and kitchen areas are perfect for both everyday living and entertaining. The upper level offers three bedrooms, including a spacious primary suite with a private ensuite and bonus area. Located just minutes from all essential amenities including grocery stores, schools, parks, clinics, and restaurants. Whether you're a first-time buyer or looking to upsize, this beautiful home is move-in ready and available for quick possession. Don't miss this opportunity to be part of one of Chestermere’s most desirable communities. Hurry and book a showing for this gorgeous home today!" (id:60626)
Royal LePage Metro
603 45497 Campus Drive, Garrison Crossing
Chilliwack, British Columbia
Penthouse with a big balcony nestled in Sardis' charming Garrison Campus master-planned community, The York Residences by Diverse Properties cultivates connection and quality. Built by the same developers of Garrison Crossing and River's Edge, with all amenities, including the Canada Education Park, Vedder River, shops, restaurants and grocery store & pharmacy all within a 5 minute walk. These modern condos feature quartz countertops, stainless steel appliances and an efficient heat pump to keep you cool in the summer and warm in the winter. Also included is a vaulted ceiling right above the living room for your convenience. Come for the stunning park and mountain views. Whether you choose to live or invest, a home at The York Residences is a smart choice for today and tomorrow. (id:60626)
RE/MAX Nyda Realty Inc.
308 - 25 Beaver Street S
Blue Mountains, Ontario
Welcome to this beautifully maintained 2-bedroom, 2-bathroom Far Hills end unit condo in the sought-after town of Thornbury. Freshly painted throughout, this bright and inviting home offers a cozy atmosphere, perfect for year-round living or a weekend retreat. The open-concept living and dining area is filled with natural light, creating a warm and welcoming space to relax or entertain. The well-appointed kitchen features ample storage and counter space, ideal for preparing meals with ease. The spacious primary suite boasts a private 5 piece ensuite, while the second bedroom and additional 4 piece bath provide comfort for guests or family. Enjoy the convenience of in-suite laundry, plenty of storage - including an office area with a built in desk and shelves, and access to fantastic community amenities such as tennis/pickle ball courts, outdoor pool, games room, library, kitchen & fitness area. Located just minutes from charming shops, restaurants, and scenic waterfront, this condo offers the perfect blend of comfort and lifestyle. Schedule your showing today! (id:60626)
Sotheby's International Realty Canada
40 Lori Lane
North Dundas, Ontario
Welcome to this Charming bungalow that offers the perfect combination of comfort, convenience, and style. Offering open concept living/dining/kitchen, 3 generous bedrooms and convenient main floor laundry, this home is designed to suit your needs. The Luxurious Primary Bedroom offers a 4-piece ensuite and a spacious walk-in closet. Venture down to the fully finished basement, offering extra living space with a big rec room, 2 big bedrooms, 3-piece bathroom, and a games area perfect for family fun and relaxation. The ideal spot for everyone to enjoy! Looking to relax or entertain? Step out to the spacious deck, fire up the BBQ, and enjoy perfect summer gatherings and cozy evenings with family and friends! Enjoy outdoor living at its finest with river access and a playground just around the corner. The Conveniences of shopping, schools, and recreational facilities nearby, everything you need is just a short distance away. This home blends hardwood and mixed flooring throughout, adding to its appeal and character. Don't miss your chance to make this gem yours, its the perfect place to start your next chapter! (id:60626)
Century 21 River's Edge Ltd

