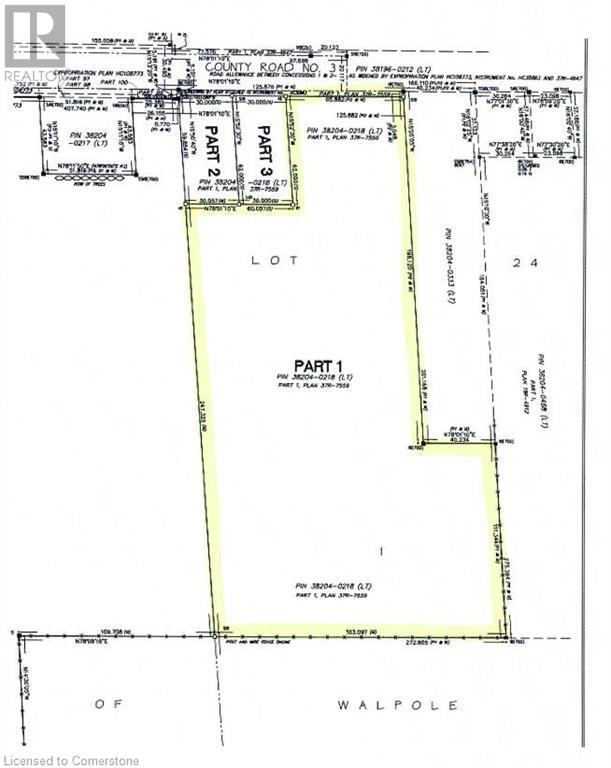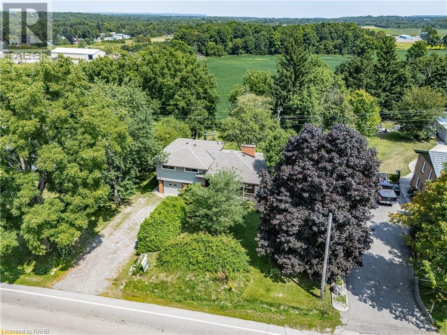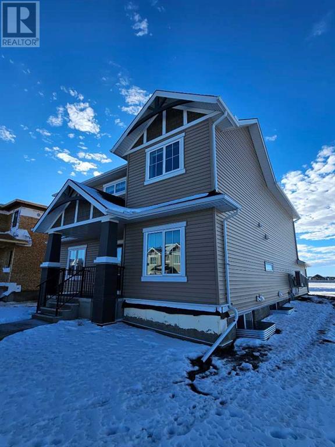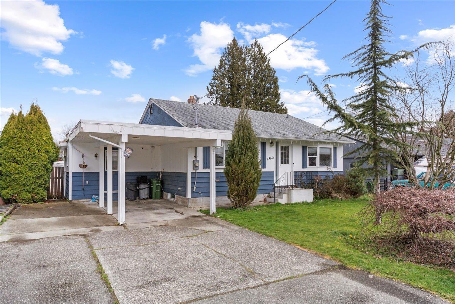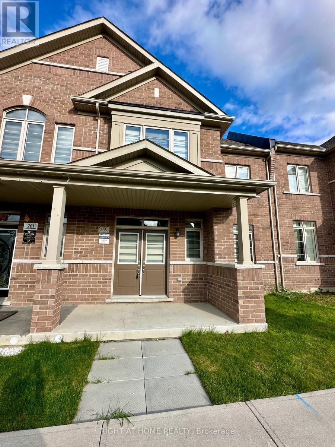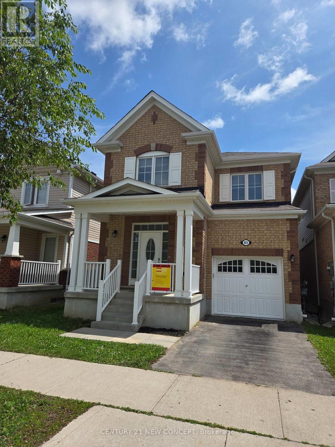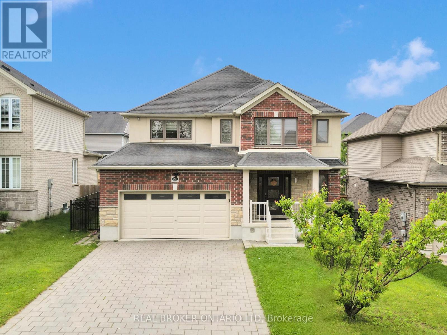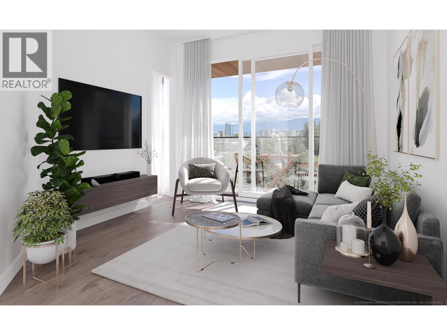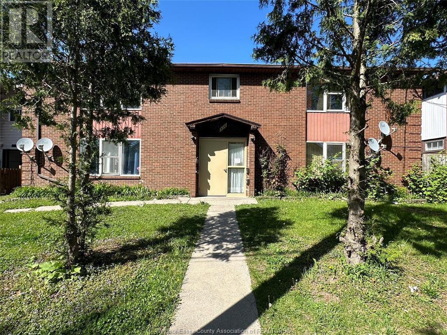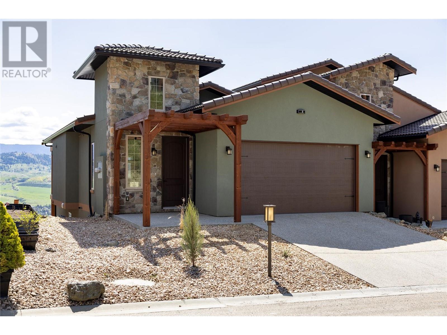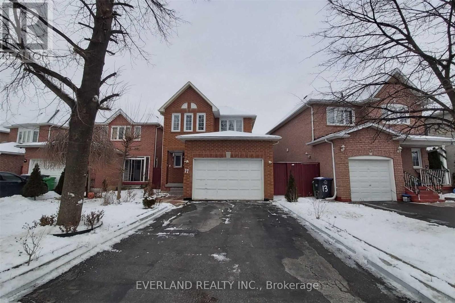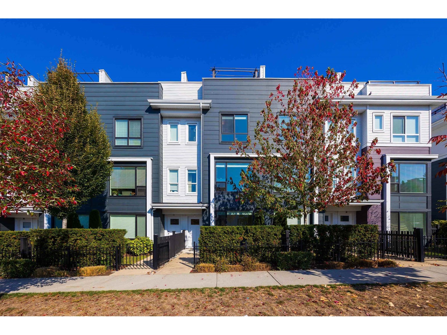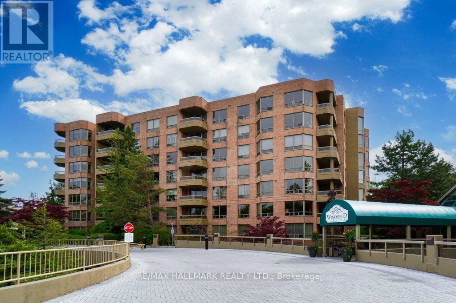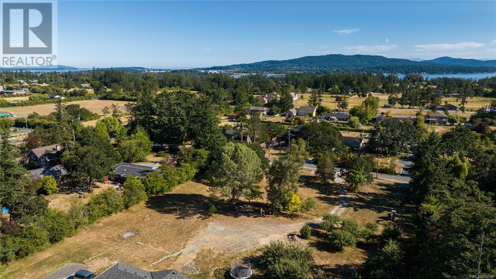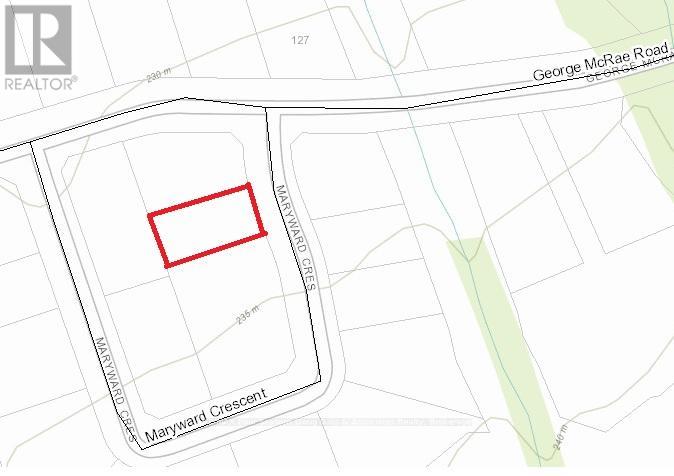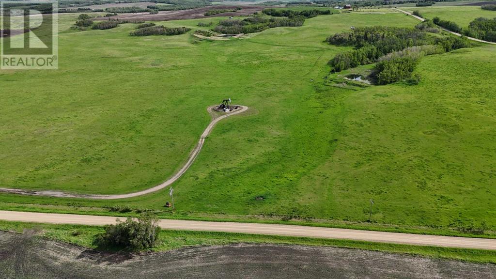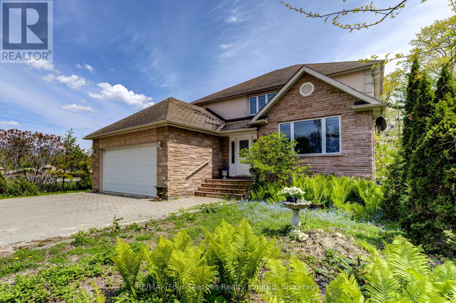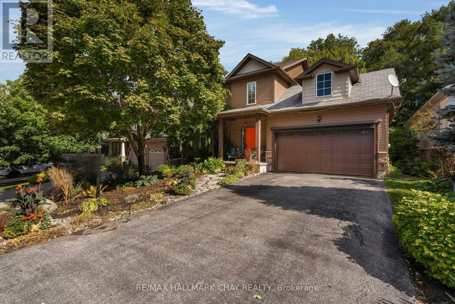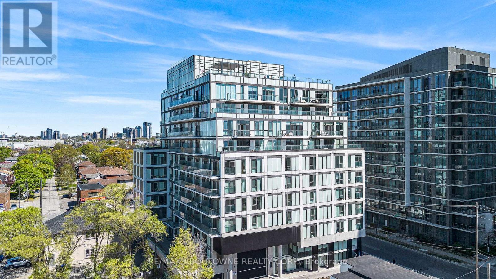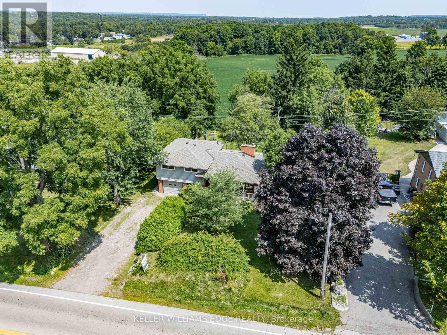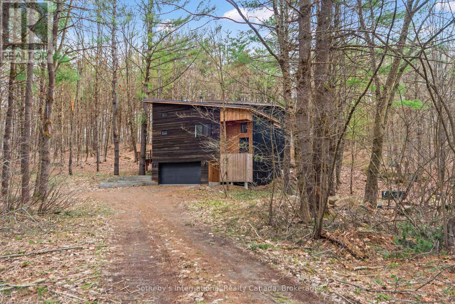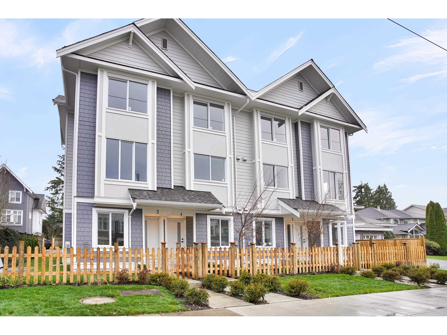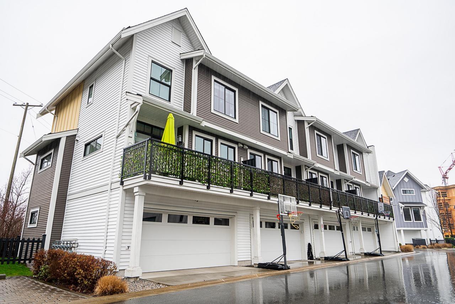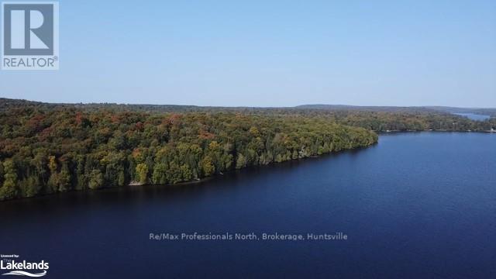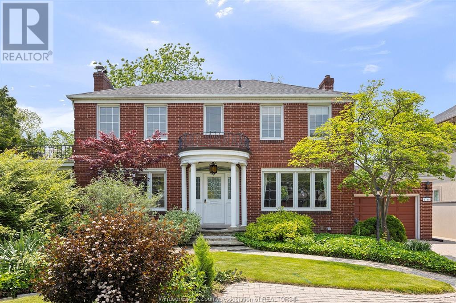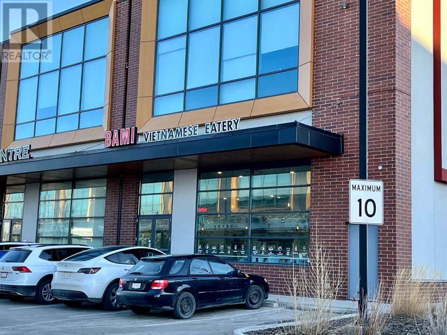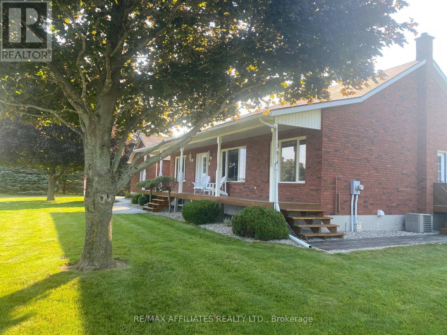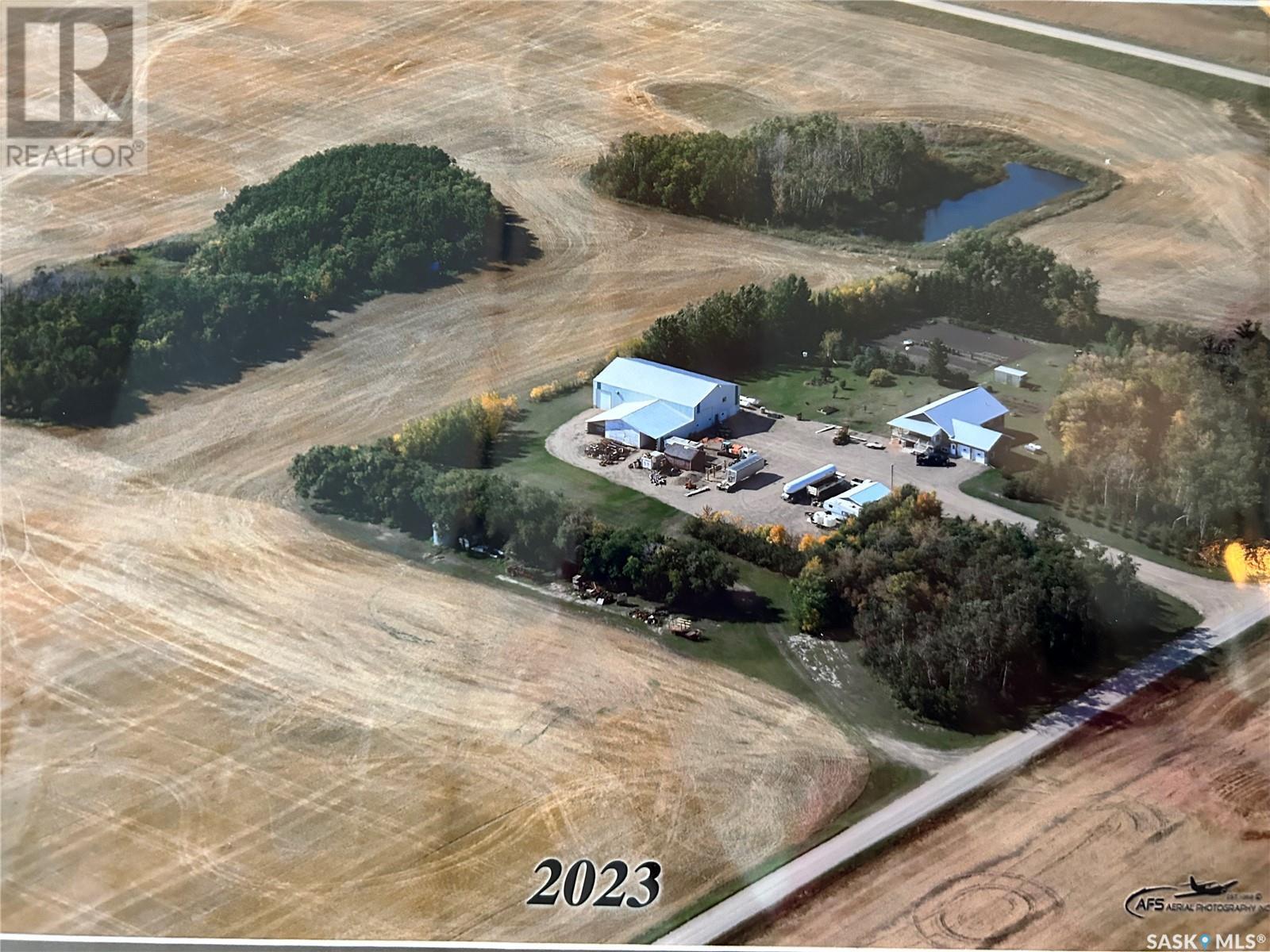1670 Wilkinson Rd
Nanaimo, British Columbia
Welcome to the 1.44 acres along the serene Nanaimo River! This property features 3 bdrms and 2 baths, offering a generous 2839 sq ft of living space designed for comfort and leisure. Enjoy the warmth of a cozy woodstove or the efficiency of an electric heat pump, ensuring a perfect climate year-round. This sunroom invites natural light and provides a tranquil space to relax and take in the beautiful surroundings. A perfect project for a handyman or for someone wanting to build equity, with a few upgrades already completed, such as a new roof, and a newer drilled well with a UV Filtration system will give you peace of mind. Outdoor enthusiasts will appreciate the 2 RV sites with full hookups, perfect for guests or your own adventures. Additionally, an impressive 35x28 square foot detached heated garage with a 3,500W generator and a full loft that offers ample room for storage, hobbies, or a workshop. Don’t miss this opportunity to own a piece of paradise by the river! (id:60626)
RE/MAX Professionals
Part 1 Rainham Road
Selkirk, Ontario
ALL Land Developers, Small Contractors & Builders - PLEASE TAKE NOTE - The Seller is offering an ATTRACTIVE VTB 1st MORTGAGE PACKAGE for this desirable 9.77 acre parcel of land having had final severance recently approved by Haldimand County. The large property is located on the western outskirts of Selkirk - a quaint, friendly village situated near the banks of Lake Erie - 45/55 mins commute to Hamilton, Brantford & 403 - 90/120 mins to London & GTA - 15 mins East of Port Dover's popular amenities with Hoover's Marina/Restaurant & Lake Erie beaches less than 10 mins away. Offers flat, gentle rolling terrain designed/slated to incorporate between 14-17 residential building lots (depending on approvals/permits from relevant Governing entities) enjoying unobstructed access/entry from Rainham Road. The Buyer is responsible to investigate the feasibility for Plan of Subdivision approval pertaining to the subject property and the Buyer is responsible for all cost associated with said investigations. The Buyer is responsible for all costs, including but not limited to, future lot levie/development & HST charges. Taxes not yet assessed due to the recent severance. All VTB terms will be subject to Seller's approval! A well priced Developmental Property - definitely a “Rare Find!” (id:60626)
RE/MAX Escarpment Realty Inc.
10632 85 Street
Peace River, Alberta
This custom built gem had the owner pull out all of the stops and spare no expense when it was built! A house like this doesn't come along every day and you have to see it to believe it! All of the extras and well thought out ideas are here! Huge garage with TWO lifts allowing you lots of parking. High ceilings and storage galore are also found throughout the well designed garage. A custom kitchen with great appliances and a large dining room and adjacent living room with gas fireplace make this a house to enjoy on the inside as well! Plus with a total of 4 bedrooms and 3 bathrooms, space for the family will never be an issue. Landscaping and composite decking that is top of the line and built to last also features a hot tub, see-through fireplace into the house, full outdoor kitchen and no neighbors behind to give you a great sense of space and privacy. A beautiful driveway and a gorgeous retaining wall combine to create great street appeal for this home but also create a full RV parking pad with hookups. The fully finished basement offers up a theatre room and custom bar area that allows you the best space to host friends and family. Acrylic stucco, in-floor heat and forced air heat that is all zoned, central air conditioning, speaker system, fully alarmed and monitored for temperature, humidity, carbon monoxide and fire are just a few of the extra features of this phenomenal home. The ideas were all well executed and the end product is sure to impress. Move in and enjoy all of the work and care the current owners put into this home. Call today to book your private viewing! (id:60626)
RE/MAX Northern Realty
26 3339 148 Street
Surrey, British Columbia
Welcome to The Haven-a boutique collection of 33 modern farmhouse townhomes built by the award-winning Park Ridge Homes. This stunning 3-bedroom, 3-bathroom + den/media room townhome is a must-see! Enjoy the perfect blend of style and convenience, just steps from Choices Market, Starbucks, Cactus Club, Save-On-Foods, and easy access to HWY 99. This home is loaded with developer upgrades, including an electric fireplace with wood paneling accents, vaulted ceilings in the primary suite with shiplap detailing, and a spacious walk-in closet. Additional highlights include a sun-soaked south-facing backyard, forced air heating, and hot water on demand. Thoughtfully designed with premium finishes and attention to detail, this townhome has too many features to list. Book your showing today! (id:60626)
Royal LePage Northstar Realty (S. Surrey)
1352 Centre Road
Carlisle, Ontario
Located in sought after Carlisle this picturesque property combines a tranquil rural retreat with the conveniences of nearby amenities. Lovingly cared for (ONE owner home), structurally sound & with a functional floor plan, this home presents a perfect canvas for your creative vision. Spacious 1488 sq ft 4 level side split features a living room with a large picture window & a fireplace insert, separate dining room & eat-in kitchen. 3 spacious bedrooms, primary with double closets. For those that work from home there is a main floor den. Conveniently located at the back door is a 2pce bath. On the lower level is a huge rec room with a wood burning fireplace. Extended single car garage has an inside entry. Mature tiered backyard has views across open farmland to forested areas. Plenty of room for kids & pets to play. Whether you're seeking a peaceful country retreat or a home for your extended family this property presents endless possibilities. For the golfers, Dragon Fire & Carlisle Golf & Country Clubs are just around the corner. Equestrian lovers, Flamborough is home to an abundance of horse facilities. Library, arena & baseball diamonds are just minutes down the road. Easy commute to many centres of Commerce (Toronto to London) and just a short drive to major highways and GO Trains (Milton & Burlington). Home inspection Report available. Don't miss out on this opportunity!!! (id:60626)
Keller Williams Edge Realty
2765 Baywater Landing Sw
Airdrie, Alberta
NET-Energuide ZERO Home in Airdrie's Bayside Estates, now for sale. This 2313 ft2 two story home is loaded with energy efficiency essentials, and rear attached garage. Blower Door Tested at just 0.74 Air Changes/Hour! 2" Rigid foam insulation from footing to the floor above on the foundation wall, 2x6" basement walls with R-22 batt insulation. Spray foam insulation under the concrete basement floor, and 2.0lb in between all joist ends. All walls above grade are double 2x4" walls, almost 9" thick of insulation! Attic insulation is R-60, with high heel trusses, to get that insulating value right out over the walls. Low flow plumbing ensure the least amount of water use possible. 200Amp panel with EV rough-in. 9.48KW, 24 Solar Panels generating power to the grid, and lessening the amount of power required from the grid. Two Electric furnaces controlled by two Amana Smart Thermostats attached to two separate heat pumps, and Heat Recovery ventilator. Great location, great home, low energy use. Seller may consider a rent to own. (id:60626)
Manor Real Estate Ltd.
434 Meadow Valley Trail
Thetis Island, British Columbia
NO SPECULATION TAX OR VACANCY TAX HERE. This almost 15 acre estate on Thetis Island with 2bdr post and beam home and detached workshop/guest cottage is a must see. From the moment you enter this custom home you feel the quality craftsmanship and how beautifully well maintained it is. With large exposed wood beams, custom builtins, wood accents, Loewen windows and more. Main floor master with a large, open loft guest bedroom and office on the second level, open plan dining/living area with a cozy woodstove and kitchen with eating bar and lots of storage, has a walkout to a large deck/patio on one side of the house and to a screened in porch on the other. The separate workshop/garage/studio is a finished space with 1/2 bathroom. Totally private, not a neighbour in sight, the home is well situated to take advantage of the sun and mountain views over towards Vancouver Island. The property is low maintenance with trails and quick walk down to the community dock on the inlet and there's the possibility to increase the views even more. The home is serviced with a good producing well, separate community provided irrigation water, and a community septic system. Thetis Island has 10 BC Ferry sailings daily ($20.75 car & driver return) from Chemainus or 2-3 scheduled flights daily with Seair from Vancouver. Thetis has 2 marinas, elementary school, playing field, tennis court, community centre, library, pub, convenience store, free boat launch, lots of beach accesses and trails. Come check out the island life. (id:60626)
Sutton Group-West Coast Realty (Dunc)
168-182 Abbott Street
Brockville, Ontario
An exceptional investment opportunity in the growing Brockville rental market. 168-182 Abbott Street is an 8-unit townhome-style multifamily property offering spacious layouts and individual entrances, ideal for attracting long-term tenants. This fully tenanted asset features a desirable unit mix: 3 x One-Bedroom 4 x Two-Bedroom and 1 x Three-Bedroom. Situated on a generous lot with parking for 8 vehicles, this property has been maintained with pride and delivers consistent cash flow. With a strong cap rate, it's a turnkey opportunity for investors seeking reliable income and future appreciation. Located close to public transit, shopping, schools, and all of downtown Brockville's amenities, this is a rare find in an established residential area. Tenants enjoy the comfort of townhouse living with the convenience of city access and the charm of the nearby Brock Trail and Buell's Creek. Add a solid, cash-flowing property to your portfolio in one of Eastern Ontario's most stable rental markets. 24 hours notice required as property is tenant occupied (id:60626)
Exp Realty
481 Chute Road
Bear River, Nova Scotia
Enchanting Contemporary Homestead on 21 Private Acres For the first time in 25 years, this exceptional property is available! Nestled on 21 private acres, it offers 900± feet of frontage on the stunning Bear River, plus 1,100± feet along a charming creek with a seasonal waterfall. Beautiful southwest-facing fields with rich, nurturing soil perfect for gardening or farming. Spacious 5-bedroom, 3-bathroom home overlooking the serene river valley. Designed with flexibility in mind ideal for an in-law suite, Airbnb, or multigenerational living. Includes land across the road, enhancing privacy and offering endless possibilities. Excellent outbuildings and fenced pasture ready for a hobby farm, home- based business, or pure personal enjoyment. Move-in ready, combining ultimate privacy with the convenience of a short walk to the village. Enjoy abundant wildlife, nesting eagles, breathtaking starry skies, and absolute peace and quiet. A once-in-a-lifetime opportunity priced to sell. Dont miss your chance to own this unique and inspiring retreat! (id:60626)
RE/MAX Banner Real Estate
481 Chute Road
Bear River, Nova Scotia
Enchanting Contemporary Homestead on 21 Private Acres For the first time in 25 years, this exceptional property is available! Nestled on 21 private acres, it offers 900± feet of frontage on the stunning Bear River, plus 1,100± feet along a charming creek with a seasonal waterfall. Beautiful southwest-facing fields with rich, nurturing soil perfect for gardening or farming. Spacious 5-bedroom, 3-bathroom home overlooking the serene river valley. Designed with flexibility in mind ideal for an in-law suite, Airbnb, or multigenerational living. Includes land across the road, enhancing privacy and offering endless possibilities. Excellent outbuildings and fenced pasture ready for a hobby farm, home- based business, or pure personal enjoyment. Move-in ready, combining ultimate privacy with the convenience of a short walk to the village. Enjoy abundant wildlife, nesting eagles, breathtaking starry skies, and absolute peace and quiet. A once-in-a-lifetime opportunity priced to sell. Dont miss your chance to own this unique and inspiring retreat! (id:60626)
RE/MAX Banner Real Estate
45615 Herron Avenue, Chilliwack Proper West
Chilliwack, British Columbia
This 4-bed, 2-bath rancher with a partially finished basement offers over 2,100 sq. ft. of living space. The main floor features 3 bedrooms, a full bathroom, a cozy living room, and a kitchen connected to the dining area. Downstairs, the private primary bedroom with an ensuite offers a quiet retreat. The unfinished portion of the basement provides endless potential. The backyard includes a garden shed, perfect for a green thumb! Located in downtown Chilliwack, close to shops, schools, and parks. A perfect opportunity-book your private showing today! (id:60626)
Select Real Estate
504329 Grey Road 1 Street
Georgian Bluffs, Ontario
Opportunity awaits! This rare and remarkable waterfront lot has an outstanding view. Property is being sold as is where is. Total living space of 1220 square feet. Call today to book a personal showing. (id:60626)
Century 21 Heritage House Ltd.
259 Clockwork Drive
Brampton, Ontario
North-facing, sunlit, and spacious townhome with double car laneway garage located in the highly desirable Northwest Brampton community. This 3.5-year-old home is still under Tarion Warranty and offers modern living with a functional open-concept layout. The main floor features gleaming hardwood floors and a bright, oversized kitchen with stainless steel appliances and ample cabinetry perfect for everyday living and entertaining. Enjoy 9 ceilings on both the main and upper levels, creating a spacious and open feel throughout. The second floor includes generously sized bedrooms and a convenient upper-level laundry room. Direct access to the double car garage is available from inside the unit for added ease. Located in one of Brampton's most family-friendly neighborhoods, this well-maintained home is close to schools, parks, transit, shopping, and all major amenities. A fantastic opportunity for first time buyers looking for a move-in-ready home in a vibrant and growing community. This one wont last long!! (id:60626)
Right At Home Realty
85 Ludolph Street
Kitchener, Ontario
Welcome home to this stunning Detached, 4 bedroom home in a highly sought-after family-friendly neighbourhood! Located in a vibrant community with parks, top-rated schools, and easy access to major highways makes this property ideal for commuters, growing families and savy investors. This freshly painted home is designed for both everyday comfort and stylish entertaining, featuring a bright open-concept main floor with 9 ceilings, elegant crown moulding, and stunning hardwood floors throughout the main floor and second floor hallway. The chef-inspired kitchen boasts a large centre island, stainless steel appliances and flows seamlessly into the dining area and spacious living room, an ideal space for relaxation, family time and your gatherings. On the second floor, enjoy the generous sized bedrooms, convenience of walk-in laundry room and a linen station for additional storage. The well thought out basement's floor plan, provides flexibility to design, based on your personal needs and preferences. Additionally, the yard offers limitless possibilities for bbq, entertainment and your private retreat. This home truly combines comfort, style, and location, don't miss it! (id:60626)
Century 21 New Concept
Century 21 Percy Fulton Ltd.
2803 Sheffield Place
London South, Ontario
Welcome to 2803 Sheffield Blvd.located in Victoria on the River, one of London's fastest-growing neighbourhoods with quick access to the 401. This spacious 4+2 bedroom, 3.5 bathroom home offers over 3,000 sq ft of finished living space, a double garage, and a layout that works for families, multi-generational living, or anyone who just wants room to breathe.The main floor is filled with natural light thanks to oversized windows, and the open-concept kitchen is ready for whatever youre cooking upwith granite counters, stainless steel appliances, a generous island, and a layout that flows into the dining nook and living area, complete with barn doors and cozy finishes. Theres also a separate formal dining room and living room, perfect for hosting friends or keeping your living zones separate.Upstairs, the primary suite fits a king-sized bed, has a walk-in closet, and a 5-piece ensuite with a jetted tub thats actually big enough to enjoy. You will also find three more bedrooms, a full bath, and second-floor laundry (because hauling baskets down the stairs is nobody's idea of a good time).Downstairs, the finished basement functions as a true in-law suite, with two additional rooms, a full kitchen with electric range, a second laundry area, and a 4-piece bathroomplus direct access from the garage. Ideal for extended family, guests, or older kids who want their own space.Out back, the fully fenced yard has a stamped concrete patio and pergola thats perfect for summer get-togethers.This one checks a lot of boxes and in a location that makes your commute easier too. Come see it for yourself. (id:60626)
Real Broker Ontario Ltd
139 New Seabury Drive
Cymbria, Prince Edward Island
Stunning Gulf-View Retreat Minutes from Charlottetown! This meticulously designed custom home offers the perfect blend of luxury, comfort, and convenience, just a short drive from Charlottetown. Enjoy breathtaking Gulf views and stunning summer sunrises and sunsets from the open-concept den, dining area, kitchen, or any of the expansive outdoor spaces, including decks or porches on all four sides. The screened porch, equipped with a Quik Connect propane line, makes outdoor grilling effortless. Shale base driveway and multi-car parking pad under surface grass. Key Features: ? High-Quality Exterior: Armadillo thicker gauge mechanical standing seam metal roof (no exposed screws) ensures long-lasting durability. ? Comfort Throughout: 6-zone in-floor heating, including in the attached single-car garage, plus an air exchange system and central vacuum (with garage connection) for year-round comfort. ? Bright and Airy Interior: Andersen windows, Hunter ceiling fans, and a Whirlpool tub in the master suite add to the sense of luxury and ease. ? High-End Finishes: Solid Birdseye maple and porcelain tile floors on the main level, along with custom solid maple cabinetry in the kitchen and den. ? Chef?s Dream Kitchen: A large, 7-foot custom-built solid maple butcher block kitchen island complements porcelain tile countertops and backsplash. ? Charming Living Spaces: The den and master bedroom feature pine cathedral ceilings, while a stacked stone 35,000 BTU propane fireplace creates a cozy atmosphere. Bonus Features: ? Built-in 3-pair in-wall/ceiling speakers, security system, and a second ?utility? garage on the lower level, already pre-plumbed and studded for a second master suite?offering endless possibilities for future customization. This home combines exceptional craftsmanship with thoughtful design, creating the perfect coastal retreat close to all amenities. Don?t miss out on this rare opportunity! (id:60626)
Coldwell Banker/parker Realty
816 Beach Rd
Qualicum Beach, British Columbia
This beautifully updated 1,275 sq ft, 3 bed, 2 bath rancher blends West Coast charm with modern comfort steps to the beach, shops, and golf. Major upgrades include a standing seam metal roof, exterior paint, and a custom kitchen with quartz counters full-height tile backsplash and high-end Fulgor Fisher Paykel and Asko appliances.Interior features include engineered hardwood, fir wood accents, smart gas fireplace with new surround, and heated tile floors in bathrooms. Smart home tech includes MYSA thermostats, smart lighting, EchoB fireplace control, and energy-efficient windows/doors. The private fully fenced yard is a tranquil retreat with covered patio, water feature, raised garden bed, gas BBQ hookup, new drainage and extra parking pad. The enclosed sunny breezeway with sliding glass doors offers flex space mudroom, or studio.Located on a quiet, sought-after street in Qualicum Beach—this move-in-ready gem suits retirees, families, or anyone craving a coastal lifestyle. (id:60626)
Macdonald Realty (Pkvl)
202 422 Lakewood Drive
Vancouver, British Columbia
Introducing HILLTOP - Smart, Sleek & Modern Homes centrally located in Vancouver, in the upcoming & trendy Grandview-Woodland neighborhood. A walker´s & biker´s Paradise! Stroll to The Drive, Pandora Park, Templeton Pool & a variety of trendy shops & restaurants. This 2BED+DEN+BALCONY home offers effortless functionality for sophisticated, enduring urban living. Features include Waterproof luxury vinyl plank flooring throughout main living areas, Custom closet organizers & Smart App-enabled: Appliances, Entry Locks, Lighting, Air Conditioning & Heating. The innovative kitchen design showcases Open shelving, sleek Matte Black appliances & subtle yet distinctive Bettoglio Quartz surfaces. Elevate your lifestyle with a Rooftop Amenity space featuring lush Urban Gardens & sweeping views of the city, mountains and water - all just 10min from Downtown Vancouver. Completion late Summer 2025. (id:60626)
Ocean City Realty Inc.
650 Brock Street
Windsor, Ontario
EXCELLENT CASH FLOWING INVESTMENT PROPERTY. TURNKEY 4 UNITD BRICK TO ROOF BUILDING. LOCATED VERY CLOSE TO U OF W, US BORDER, RIVERFRONT & SHOPPING. THERE IS 1 ONE-BEDROOM UNIT APARTMENT & 2 TWO-BEDROOM UNITS & 1 THREE-BEDROOM & A COMMON LAUNDRY AREA. HUGE BACK PARKING AREA WHICH CAN ACCOMMODATE MANY CARS. ALL TENANTS MONTH TO MONTH. TENANTS PAY HYDRO. OWNER PAYS WATER & HYDRO IN COMMON AREA. THERE ARE 5 HYRDO METRES. OFFICICAL FIRE SAFETY PLAN COMPLETED. (id:60626)
Deerbrook Realty Inc.
228 Clemenger Road
Marmora And Lake, Ontario
Hobby Farm on 80+ Acres | 5 Bed | 2 Bath | Barn | Trails | PondsDiscover the perfect country lifestyle at 228 Clemenger Rd an exceptional hobby farm set on over 80 acres of rolling countryside just outside Marmora. This spacious 5-bedroom, 2-bathroom century home offers over 2,000 sq. ft. of comfortable living space, ideal for families, outdoor enthusiasts, or those seeking privacy and room to roam. The home was built in 1899 but has been modernized to include all of the comforts of present day. Inside, enjoy a bright eat-in kitchen, formal dining room, cozy wood-burning stove, and a main floor library. The home is equipped with forced air heat, central A/C, heat pump and an attached double car garage for added convenience.Step outside to your very own farm retreat featuring a large barn with a full loft, 3 scenic ponds, extensive gardens, 5 years without insecticide or pesticide on fields and a sprawling deck perfect for relaxing or entertaining. Explore ATV and walking trails throughout the property, leading to a secluded hunting cabin nestled in the woods your own private escape.Whether you're starting a small farm, growing your own food, or simply looking for peace and space, this property offers endless opportunities in a stunning natural setting. 5 Minutes to Sam's Place and LCBO! 10 minutes to the Town of Marmora (id:60626)
Keller Williams Community Real Estate
37 Mill Street N
Port Hope, Ontario
Welcome to this stunning three-story historic home nestled in the heart of Port Hope's vibrant downtown core. Boasting breathtaking views of the Ganaraska River, this property perfectly blends classic charm with modern conveniences.Featuring four spacious bedrooms and two and a half beautifully updated bathrooms, this home provides ample space for family living and entertaining guests. The modernized kitchen is a chef's dream, equipped with contemporary appliances and stylish finishes, making it the perfect setting for culinary creations.The open-concept living areas are filled with natural light, highlighting the unique architectural details that give this home its character. With its prime location, youll have easy access to local shops, dining, and recreational activities, all while enjoying the tranquility of riverside living. Dont miss the opportunity to own a piece of history in downtown Historic Port Hope. Schedule your private showing today and discover the perfect blend of elegance and modern comfort! (id:60626)
Bosley Real Estate Ltd.
595 Vineyard Way N Unit# 9
Vernon, British Columbia
Enjoy panoramic lake, valley, and city views from this brand new, upgraded 3-bedroom, 2.5-bathroom half-duplex near The Rise golf course. This home offers over 400 sq ft more finished space than comparable units for added comfort. The main floor features a bright, open-concept layout with 9' ceilings, large windows, and a modern kitchen with upgraded cabinetry, full stone countertops, underhung sinks, microwave wiring, and a large island with bar seating. A premium lighting package adds style, and the living room opens to a covered deck with sweeping views. The primary bedroom includes a walk-thru closet and a luxurious ensuite with heated tile floors, a floating vanity with automatic under-cabinet lighting, a glass shower, and a soaker tub. Also on the main floor are a half bath, laundry room, and access to a double garage wired for EV charging. The walkout lower level offers two more bedrooms, a 4-piece bathroom, a spacious rec room, and a finished theater or flex room of approximately 400 sq ft. There is also a large storage room, utility space, and a covered patio to continue enjoying the view. The basement has hydronic floor piping in place for future use. Built with a high-efficiency furnace, A/C, hot water tank, and a 12"" ICF concrete party wall for privacy. Wiring is also in place for an electric fireplace. This quiet hillside community includes low-maintenance landscaping and snow removal and is just minutes to Okanagan Lake and downtown Vernon. (id:60626)
Oakwyn Realty Okanagan
7 Elizabeth Street
Innisfil, Ontario
Welcome To 7 Elizabeth St. This Charming 3 Bedroom 2 Story Home Is Located In Cookstown.Large Private Concrete Driveway. Detached 1.5 car garage. Professionally painted. Main floor features Vinyl Flooring and Pot Lights Throughout, 3 Piece Bath, Family Room Features A Gas Fireplace And Walkout To A Fully Fenced Resort like Backyard With In-Ground Pool. Deck and Garden Shed. Ready To Move In. Perfect for first time Buyers or Investors. Walking Distance To Schools, Stores And Restaurants. Close To Highway 27,89 And 400. (id:60626)
Real Estate Advisors Inc.
17 Letty Avenue
Brampton, Ontario
Don't Miss This Beautiful Detached 3-Bedroom Home on a Spacious Lot! Features a Legal Basement Apartment (Registered 2nd Dwelling with City of Brampton). Freshly Painted, Upgraded Family-Size Kitchen, Two Washrooms Upstairs, and Well-Maintained Throughout. Wide Driveway & Large Backyard Perfect for Family Gatherings. Ideal Location Close to Parks, Schools, Shopping, and Transit! (id:60626)
Everland Realty Inc.
60 16336 23a Avenue
Surrey, British Columbia
Split Air Conditioner Heat Pump is allowed by strata. Private and quiet Townhouse! Rooftop Patio with Ocean and Mountain View! A lovely home is waiting for your family. On ground floor, 3rd south facing bedroom with a full bathroom surrounded by front yard; Separate living and dining area with ample amounts of natural light on main level, Finishings include Stainless steel Kitchenaid appliances. 2 ensuites spacious bedrooms on upper floor. Enjoy you lifestyle on an additional outdoor living space. Along a quiet street to Edgewood park and Edgewood Elementary. Edgewood Elementary school and Grandview Heights Secondary school catchments. Here is your dream home! (id:60626)
Lehomes Realty Premier
604 - 1200 Don Mills Road
Toronto, Ontario
Fabulous And Rare Split Bedroom Layout In Tridel's Luxury Winfield Terrace Features 1484 Sqft As Per Iguide Measurement, Bright And Open But Separate Living Room + Dining Room Areas, 2 Generously Sized Bedrooms, 2 Full Bathrooms, With Walk In Closet Off Master Ensuite, Green And Expansive Eastern Views Beyond the Treeline, Beautifully Renovated Kitchen With Sun Filled Solarium Eat-In Area, New Flooring Throughout, Ensuite Laundry, 2 Car Parking And 1 Locker, Very Short Walk To Elevator, 24 Hour Security, Party Room, Squash/Racquetball, Outdoor Pool, Billiards, Gym... & More - Very Social Building, Centrally Located, Shops Restaurants, Grocery Store, Movie Theatre at Your Doorstep With Shops on Don Mills Just A Short Walk Away! (id:60626)
RE/MAX Hallmark Realty Ltd.
816 Birch Rd
North Saanich, British Columbia
Prime development opportunity in beautiful Deep Cove, surrounded by an abundance of amenities. Discerned buyers will recognize the value in this well positioned lot, that is ready for construction to begin, with services already to the lot line. Envision your custom dream home on this level ½ acre property with mature trees providing plenty of peace and privacy. Picture a modern architecturally masterful West Coast design, or timeless traditional style – the options are truly endless. Embrace farm to table living, with ample room to add lots of garden beds, green houses & fruit trees to provide fresh produce year round! Or create an oasis with manicured landscaping, water features & custom outdoor living areas to take advantage of the stunning location. Walking distance to the ocean, endless walking trails, farmer’s markets, plenty of dining options, nature parks, marinas, tennis courts and more nearby. This desirable community is well established with many prestigious estates surrounding. This blank canvas is waiting a designer’s touch to commission a luxurious home to join this esteemed area. Travel is made easy with the BC Ferries and Airport a short distance away. Set in North Saanich a largely rural area, rich in agricultural land, rolling hills and shallow valleys – encompassed by water on three sides with the Saanich Inlet on the west, Satellite Channel north and the Haro Strait on the east. Local amenities include exceptional restaurants, prestigious golf courses, numerous marinas, cafes and a recreation centre. Outdoor enthusiasts can spend countless hours exploring the many nature parks, expansive trail systems, beaches and coastline. (id:60626)
Engel & Volkers Vancouver Island
Pt 2 Maryward Crescent
Blue Mountains, Ontario
PEAKS RIDGE Premium Building Lot - Exceptional opportunity to build in the sought-after Peaks Ridge community. This spacious lot offers municipal water and sewer services and is ideally located just off Camperdown Road, adjacent to the renowned Georgian Bay Club. Surrounded by top-tier recreational amenities minutes to skiing, golf, Georgian Bay, Thornbury, and Craigleith. HST is in addition to the purchase price. (id:60626)
RE/MAX Four Seasons Doug Gillis & Associates Realty
On Township Road 431
Rural Ponoka County, Alberta
Here is a chance to own a 161 acres East of Ponoka. This uncut 1/4 has views for miles. With currently $9,500 per year in oil lease revenue this makes this parcel attractive to invest in. Currently in pasture there are a mix of potential uses for this land. Trees and rolling hills with a view as well as an opportunity to cultivate and crop part of it or just build your dream home are all possibilities for the next owner. Take a look and see for yourself and where your imagination takes you. (id:60626)
Exp Realty
243 River Road E
Wasaga Beach, Ontario
This amazing custom built home is located just on the periphery of the Stonebridge development. The river is across the street and at the rear of the property is the Silhouette Trail. It is an easy walk to Beach Area 1. The home has granite counter tops, wood flooring throughout, as well as crown molding on the main and the second level. There is approx. 3000 sq. feet living space above grade as well as separate outside entry for potential in law suite. (id:60626)
RE/MAX Four Seasons Realty Limited
181 Gleneagles View
Cochrane, Alberta
Step into luxury at 181 Gleneagles View —You're sure to be impressed as soon as you enter the home and take in the grand entrance with soaring ceilings and the sweeping staircase with wrought iron railings. This thoughtfully designed 4-bedroom, 4-bathroom home is where timeless elegance meets everyday comfort. An open floorplan welcomes you with an abundance of natural light, knock down ceilings with painted borders and exquisite crown molding, you won’t find anywhere else in Cochrane. Check out the design feature of the front living room with the unique ceiling design. This main floor showcases a harmonious mix of hardwood, tile, and carpet, complemented by two elegant gas fireplaces that create a warm and inviting atmosphere. The kitchen is a true standout, featuring off-white, pin-striped cabinetry, sleek quartz countertops, updated stainless steel appliances, a coffee nook, a breakfast bar island with seating, and a walk-through pantry that leads conveniently to the mud room. The dining area over looks the large deck area and great yard space that backs onto green space. The main floor office is great if you have to work from home. On the upper level is the expansive primary suite which offers a serene retreat with its own private den overlooking the green space behind and features a gas fireplace, along with a newly tiled spa-inspired ensuite that includes a relaxing jet tub and separate shower. Two more full bedrooms, another washroom, and all new carpet compete this level. On the lower level you can explore the fully finished family room built for entertaining, featuring a custom-built bar on one side and a separate built-in entertainment unit on the other — perfect for hosting or enjoying cozy nights at home catching a good movie. 1 more bedroom, exercise area and full washroom complete this level. The attached double garage with new epoxy floor, sink and water is a plus. Check out this home before its gone! (id:60626)
Royal LePage Benchmark
11 Oakmont Avenue
Oro-Medonte, Ontario
Stunning home in Horseshoe Valley. Unique features make this one stand out. Lower level has a separate private entrance from garage to a 2 bedroom stunning basement In-Law suite with separate laundry that offers income potential. Garage has been refitted to lounge complete with bar, storage lockers and bug screens on remotes as well as insulated garage doors that make this an amazing 3 season play room. Bar is floating and can be moved for regular car storage use. Back garage door opens up into great outdoor space with trellis patio area with lighting. This two story boasts hardwood flooring on main floor with an open concept kitchen/family room. Gas fireplace with stone surround in family room. Kitchen offers high end stainless steel appliances and a walk-out to upper deck area with storage below. Separate living room that could be easily used as a separate dining room. Primary bedroom with walk-in ensuite. Ensuite offers large walk-in shower and separate soaker tub. Laundry also offered on second floor. Front garden has been landscaped to a low maintenance perennial paradise with walkways. No grass to cut here! This home can easily accommodate a large or blended family with 5 bedrooms on separate floors or work as an in-law or income property as well. **EXTRAS** Great location. Close to ski hills, mountain biking trails, snowmobiling, golf, Horseshoe Resort and Veta Spa. (id:60626)
RE/MAX Hallmark Chay Realty
Ph1007 - 1195 The Queensway Avenue
Toronto, Ontario
Luxurious Penthouse in a Sought-After Toronto Neighbourhood Experience upscale urban living in this premium 3-bedroom, 2-bathroom penthouse suite, nestled in one of Toronto's most desirable and high-demand areas. This refined residence includes underground parking and boasts soaring 9-foot ceilings, a smart and spacious layout, and expansive windows that bathe the interior in natural light. The open-concept design seamlessly integrates the living, dining, and kitchen areas ideal for both relaxing and entertaining. The sleek kitchen is equipped with stainless steel appliances, quartz countertops, and modern cabinetry, centre island, offering both function and style. Enjoy an impressive range of building amenities, including an executive concierge, state-of-the-art fitness centre, rooftop lounge, BBQ-equipped library area, lobby lounge, formal dining and event spaces, and a beautifully designed outdoor terrace. Perfectly situated near the Gardiner Expressway and Hwy 427, with a quick commute to downtown Toronto. Just steps from public transit (TTC), schools, shopping centres, green parks, and a variety of popular restaurants. (id:60626)
RE/MAX Aboutowne Realty Corp.
1352 Centre Road
Hamilton, Ontario
Located in sought after "Carlisle" this picturesque property combines a tranquil rural retreat with the conveniences of nearby amenities. Lovingly cared for (ONE owner home), structurally sound & with a functional floor plan, this home presents a perfect canvas for your creative vision. Spacious 1488 sq ft 4 level side split features a living room with a large picture window & a fireplace insert, separate dining room & eat-in kitchen. 3 spacious bedrooms, primary with double closets. For those that work from home there is a main floor den. Conveniently located at the back door is a 2pce bath. On the lower level is a huge rec room with a wood burning fireplace. Extended single car garage has an inside entry. Mature tiered backyard has views across open farmland to forested areas. Plenty of room for kids & pets to play. Whether you're seeking a peaceful country retreat or a home for your extended family this property presents endless possibilities. For the golfers, Dragon Fire & Carlisle Golf & Country Clubs are just around the corner. Equestrian lovers, Flamborough is home to an abundance of horse facilities. Library, arena & baseball diamonds are just minutes down the road. Easy commute to many centres of Commerce (Toronto to London) and just a short drive to major highways and GO Trains (Milton & Burlington). Home inspection report available. Don't miss out on this opportunity!!! (id:60626)
Keller Williams Edge Realty
1100 Whites Road
Muskoka Lakes, Ontario
Set on a private 3.08-acre lot just minutes from Butterfly Lake and the Lake Joseph/Rosseau boat launch, this striking 2,278 sq ft new build blends mid-century modern design with bold brutalist influences. Designed with purpose and personality, it features vaulted pine ceilings, floor-to-ceiling windows in the living room, and a curated mix of white oak flooring, Brazilian ceramic tile, and shiplap walls balancing natural warmth with architectural edge. The custom oak kitchen is a chefs dream, with heated porcelain floors, Caesarstone countertops and backsplash, a porcelain-tiled island, stainless steel appliances, and a double sink. The open-concept living and dining area is anchored by a wood stove and framed by expansive forest views. Tucked behind the wood stove, a loft bedroom with a platform bed and a 2-piece ensuite offering a quiet, creative escape with its cedar slat acoustic paneling for noise dampening. The main floor also includes a spacious second bedroom, a 4-piece bath with oak cabinetry and heated porcelain floors, and a well-appointed office featuring a 13-ft walnut desk, built-in bookshelves, and cabinetry. The upstairs primary suite includes a 3-piece ensuite awaiting your final touches. Downstairs, a heated porcelain-tiled foyer leads to a spacious mudroom, laundry room, and an attached double garage with inside entry. Outside, a large deck invites summer entertaining, while a woodshed and durable steel shed-style roof round out this thoughtfully designed home. A rare opportunity to enjoy striking architecture, privacy, and proximity to Muskoka's most iconic lakes. (id:60626)
Sotheby's International Realty Canada
3 2525 156 Street
Surrey, British Columbia
Welcome to this exquisite custom townhouse in a charming six-unit boutique development. Featuring high-end finishes, this residence offers a spacious walk-out street-level entrance and dedicated parking for ultimate convenience. The open-concept living area is bathed in natural light, perfect for entertaining orrelaxing. Ideally located in the heart of Grandview Corners, you're just a short stroll from the Morgan Crossing outlets, with shopping, dining, gyms, schools,and other amenities at your fingertips. This property beautifully combines luxury, comfort, and accessibility-with low strata fees. Don't miss your chance to make this stunning townhouse your new home! (id:60626)
Century 21 Supreme Realty Inc.
26 5945 176a Street
Surrey, British Columbia
CORNER UNIT !!! Welcome to Crimson conveniently located in the heart of Cloverdale Village! This modern 4 Bedroom townhome features - DOUBLE WIDE garage, FORCED AIR heating, natural GAS stove. Beautiful open concept featuring island kitchen with large pantry and window over kitchen sink. Ample sunlight coming in from windows on 3 sides of the house. The SPACIOUS MASTER BEDROOM includes a full walk-in closet and deluxe master ensuite. BONUS - all of the Bedroom Closets have been upgraded. Walking distance to Cloverdale Recreation Center, Brickyard Station Shopping, Athletic & Millennium Parks and multiple schools! Don't miss out on this one! Wont last long. Book your showing now EASY TO SHOW !!! (id:60626)
Century 21 Coastal Realty Ltd.
Lot 2 5617 Oyama Lake Road
Lake Country, British Columbia
Stunning 9.88-acre parcel in the Oyama area of Lake Country! Situated off of Oyama Lake Road, this property offers close proximity to the great agricultural and community amenities of Lake Country, while also allowing easy access to great trails, crown land, Oyama Lake, etc! The lot itself features incredible views of both Wood Lake and Kalamalka Lake, and maintains a gentle slope downwards, making for a great walk-out rancher design. There is a driveway that has been created to ensure ease of access to your future home. The land has been significantly cleared of brush and tree debris, allowing for both fire mitigation and easy building areas for a residence, carriage home, workshop, etc. A well for domestic water will be supplied prior to Completion, as well as significant progress towards assisting with a development permit (wildfire assessment, geotechnical, etc). Throughout the property, there are various view points of both the lake, valley, mountains, and more. This is a great opportunity to acquire the blank slate of land you've dreamed about in the Oyama area, with tons of privacy, great views, building options, potential for horses, or even a BMX track for your kids! Price + GST. (id:60626)
Sotheby's International Realty Canada
1448-3 West Oxbow Lake Road
Lake Of Bays, Ontario
An outstanding lakefront lot on the pristine shores of Oxbow Lake, offering the similar serenity of Algonquin Park just 20 minutes from Huntsville and its local amenities. With a gentle elevation, this lot is perfect for a walkout basement design. Boasting over 400 feet of Florida-style white sand shoreline, it provides picture-perfect southeast views and ultimate privacy on 3.11 acres of mature forest. This is a rare opportunity to create your dream lakeside retreat in a truly remarkable setting. (id:60626)
RE/MAX Professionals North
58 Dunning Drive
New Tecumseth, Ontario
!! Summer Summer Summer !! Private Oasis Backyard featuring a saltwater pool, slide, and a granite wet bar beneath a beautifully landscaped pergola with stone accents. This meticulously maintained home offers 4 spacious bedrooms, 4 bathrooms, and a main floor den/office for your convenience. A well-appointed 2nd-floor laundry room adds to the ease of living. The master bedroom includes double walk-in closets and an ensuite with a shower and soaker tub, all overlooking the stunning backyard. The spacious main floor boasts a bright and family-friendly layout with a separate dining room and an open-concept eat-in kitchen, featuring an oversized kitchen island. Patio doors lead directly to the gorgeous backyard, perfect for outdoor entertaining. The fully finished basement includes a movie night entertaining area, a jungle gym for the kids, an additional bedroom for extended family, a 3-piece bathroom, and a closet/storage room. !! A must-see property !! (id:60626)
Right At Home Realty
5765 Riverside Drive East
Windsor, Ontario
WELCOME TO THIS TIMELESS COLONIAL REVIVAL AND DISCOVER A DISTINGUISHED 2 STORY HOME THAT EMBODIES TRADITIONAL CRAFTSMANSHIP WITH CONVENIENCE OF A PRESTIGIOUS LOCATION. LOCATED ON RIVERSIDE DRIVE WITH VIEWS OF THE DETROIT RIVER AND ALL THAT EMBODIES. THE MAIN FLOOR BOASTS A SPACIOUS LIVING AREA FEATURING A NATURAL FIREPLACE AND ARCHITECTURAL DETAILS THAT EXUDE SOPHISTICATION. A WET BAR ADJACENT TO THE KITCHEN ENHANCES THE ENTERTAINING EXPERIENCE THE SECOND FAMILY RM SHOWCASES A MAJESTIC MANTEL, LEADING TO A SECLUDED DEN RETREAT. THIS DEN, WITH ITS WRAP AROUND WINDOWS OFFERS SERENE VIEWS AND DIRECT ACCESS TO THE BACKYARD OASIS. A STATELY VESTIBULE WELCOMES GUESTS, COMPLEMENTED BY AN EXQUISITE WOODEN STAIRCASE THAT ASCENDS TO THE SECOND FLOOR. THE TRADITIONAL DINING RM AND KITCHEN ARE THOUGHTFULLY DESIGNED WITH AN ADDITIONAL DOORWAY TO THE GARAGE. A POWDER RM IS ALSO LOCATED ON THE MAIN FLOOR FOR CONVENIENCE. GENEROUSLY SIZED BDRMS ARE BATHED IN NATURAL LIGHT AND THE PRIMARY BDRM IS A SANCTUARY FEATURING HIS AND HER CLOSETS AND A PRIVATE LARGE BALCONY WITH VIEWS OF THE RIVER AND THE METICULOUSLY LANDSCAPED YARD. DON'T MISS THIS RARE OPPORTUNITY! (id:60626)
Bob Pedler Real Estate Limited
89 Craddock Boulevard
Jarvis, Ontario
BEING BUILT - Welcome to The Birch, a beautifully crafted new home by Willik Homes Ltd, blending modern elegance with superior craftsmanship in the welcoming community of Jarvis. This thoughtfully designed 2+1 bedroom home offers a spacious primary suite, complete with a generous walk-in closet and a spa-like ensuite featuring a walk-in shower. Step inside to discover soaring 9’ ceilings, engineered hardwood flooring, and a stylish gas fireplace, creating a warm and inviting living space. The chef-inspired kitchen is a standout, boasting quartz countertops, an oversized island, abundant storage, and a walk-in pantry—perfect for culinary enthusiasts. The finished basement extends your living space with an additional bedroom, full bathroom, and a large recreation room, offering endless possibilities for relaxation, entertainment, or a private guest retreat. The all-brick exterior exudes timeless curb appeal, while the covered back deck provides the ideal retreat to unwind and enjoy the tranquil surroundings. Situated just 15 minutes from shopping in Simcoe and the scenic waterfront of Port Dover, you’ll be within easy reach of sandy beaches, renowned fish & chips, and the Lighthouse Theatre. Plus, the stunning Erie coast and local wineries invite you to explore and indulge in the best of the region. Embrace small-town charm with contemporary comfort—The Birch is waiting for you to call it home! This home is anticipated to be completed mid-December 2025. Room sizes may not be exactly as stated as home is currently under construction. Photos are of a similar model. (id:60626)
Pay It Forward Realty
4099 Miller Road
Kelowna, British Columbia
This 4 bedroom, 2 bathroom home on 1 acre is located in the sought after area of South East Kelowna. Very private and quiet location. Large detached garage/workshop. It is approx 23x 29ft. Space parking for RV's, boats etc. Ample yard to garden and also a fenced area that use to be used a dog run. Enjoy the lovely deck off of the bright, spacious kitchen. This home is ready for your ideas to make it your own. (id:60626)
Royal LePage Kelowna
10353 Copperhill Lane
Lake Country, British Columbia
Stunning Modern 5-Bedroom Home in Lake Country. Discover your dream home in the heart of beautiful Lake Country! This spacious 2,550+ sq ft, 5-bedroom, 3-bathroom residence has been thoughtfully updated with modern finishes, including new flooring, countertops, and a sleek dishwasher. Perfect for families, it features a legal studio suite with separate entry and laundry, ideal for rental income, guests or blended family. Nestled in a prime location, this home is just steps from the scenic rail trail and within walking distance to all three schools, parks, and the beach. Enjoy breathtaking ranchland views from the front and serene mountain and lake vistas from the back. With ample parking and a welcoming layout, this property is a rare gem that blends comfort, convenience, and natural beauty. Fully fenced yard great for the pets and kids, beautifully landscaped & irrigated, 2 sun decks to enjoy the views. Don’t miss the chance to own this exceptional Lake Country retreat—schedule your viewing today! (id:60626)
Share Real Estate
111 Rideau Street
Drummond/north Elmsley, Ontario
Looking for your own piece of waterfront paradise? Welcome to this year-round residence in Beverage Bay on the Rideau. This open-concept home offers breathtaking views, with high ceilings and an expansive wall of windows that frame the waterfront. The main floor showcases beautiful hardwood floors and custom wood finishes, while a spacious center island provides the perfect setting for hosting family and friends. Relax on cool evenings in the living room, complete with a cozy propane stove. Upstairs, the primary suite boasts a double-sided electric fireplace, a luxurious soaking tub, polished hardwood floors, tall ceilings, and an abundance of natural light. The finished lower level offers additional living space, perfect for an office or family room, with large windows allowing natural light to pour in. Step outside and enjoy your waterfront, featuring a peaceful, secluded bay ideal for serene living. (id:60626)
Royal LePage Advantage Real Estate Ltd
2110, 12 Royal Vista Way Nw
Calgary, Alberta
Vietnamese Take-out restaurant business + commercial condo unit For Sale. Located in Royal Vista surrounded by huge Royal Oak Mall, Royal Vista Mall and Car Dealer shops. Customers for take-out and delivery from surrounded mall, schools, dealer shops and nearby communities.Potential to grow, potential to expand as franchise. (id:60626)
Cir Realty
79 Trotters Lane Road
Rideau Lakes, Ontario
Absolutely impeccable. This Custom built home has never been available before now. Attention to detail throughout. A Peaceful location with a Magnificent view of Rideau Lake. 2+2 Bedrooms, office, 3 bathrooms. Custom kitchen. 2 car attached garage plus a 2 car detached garage and carport. Ideal home for a growing family, a multigenerational family, a family business or a spacious retirement bungalow. Many years of careful attention to the grounds and trees have created one of the finest lots you will ever see featuring vegetable gardens, 2 pear trees, 5 apple trees and a bounty of 100 litres of blueberries this season. Everything has been meticulously maintained and/or upgraded. Appliances included, stove, washer and dryer new in 2023., Flooring: Mixed (id:60626)
RE/MAX Affiliates Realty Ltd.
Ward Acreage
Leroy Rm No. 339, Saskatchewan
Prepare to be impressed! This picturesque acreage boasts a Custom Built WALK OUT style home that was built with attention to detail and is a sanctuary of comfort and style. It's covered wrap around deck offers breathtaking views of the prairie sunsets, mature flowering trees, and gorgeous manicured grounds. Adjacent to the home is the Commercial Shop ready for any business or hobby enthusiast, detached garage for all the toys, and extra storage throughout. The landscape is adorned with numerous fruit trees, adding both beauty and bounty to the surroundings. This beautiful home offers a sprawling home with low maintenance exterior (metal roof, Concrete board siding, metal trim). The double attached garage (24x28ft) offers tall ceilings, great lighting and in floor heat. As you enter the home you are greeted by this gourmet kitchen with Custom Maple Cabinetry, large island, many pull outs, and under counter lighting....a walk in pantry plus powder room are located just off the kitchen. Spacious dining area and living room in this open concept floor plan. The main floor offers a primary suite fitted with a 4pc ensuite, walk in closet and attached sunroom. Two more bedrooms (one with 2pc bath), full bath and separate laundry are located on this main level. The lower level opens a partially finished basement with 9ft ceilings and in floor heat throughout. Two bedrooms, bathroom, office, large family room with walk out double doors, plus a summer kitchen and cold storage. This home has absolutely everything and there are too many extras to mention! The Commercial Shop (50ft x 80ft main area with 18ft 6" ceiling height) boasts in floor heat, 200 amp power, bathroom and mezzanine with storage or living quarters.(shower, washer/dryer). The attached 40ft x 28ft area offers 12ft ceilings great for storage. Attached cold storage to this shop as well. There are too many extras to mention with this property. Detailed Info Sheet available. Must be seen to be appreciated! (id:60626)
Century 21 Fusion - Humboldt


