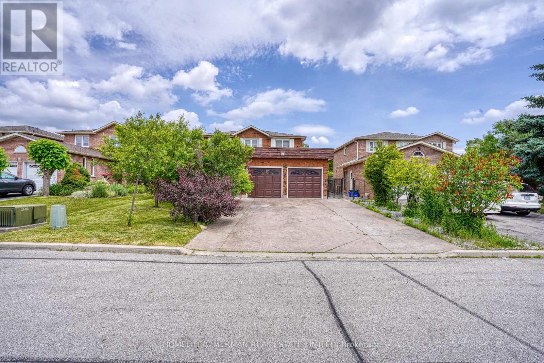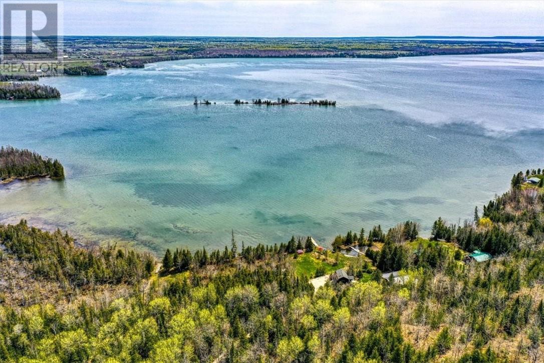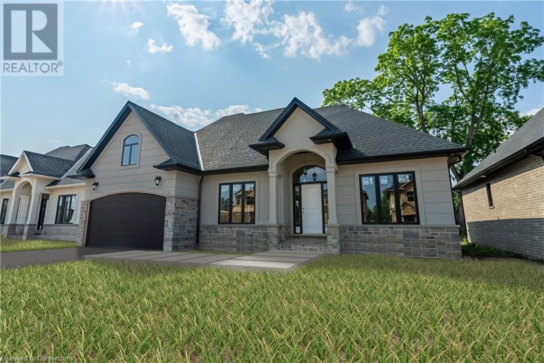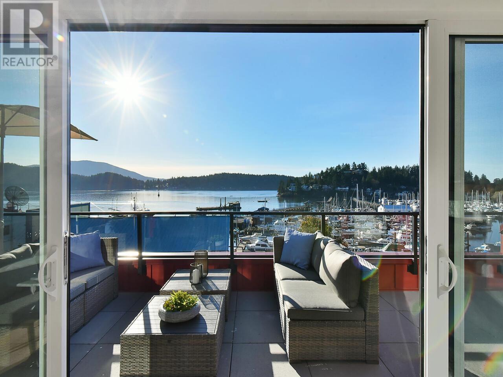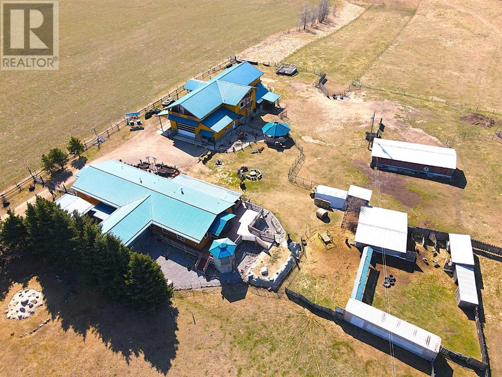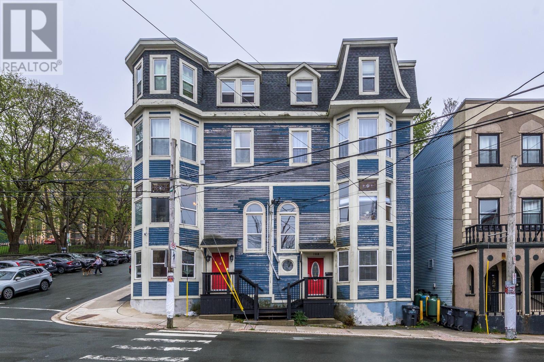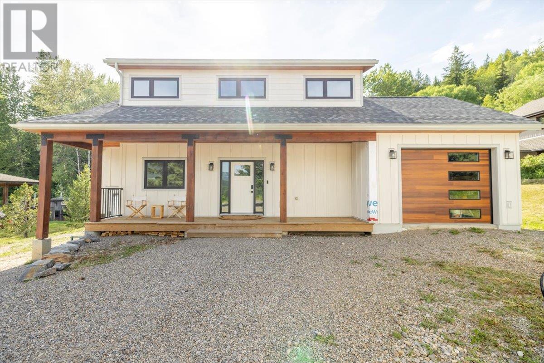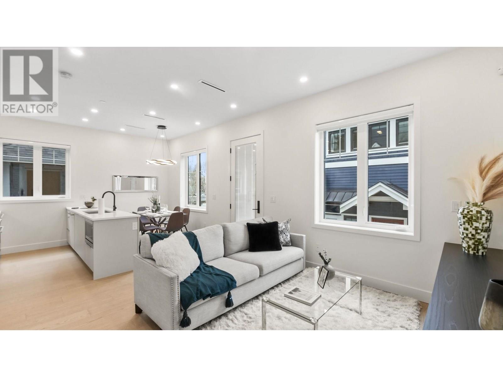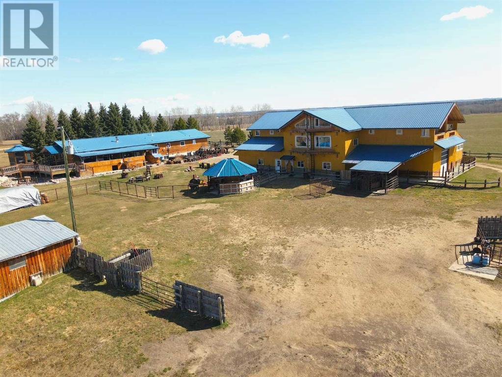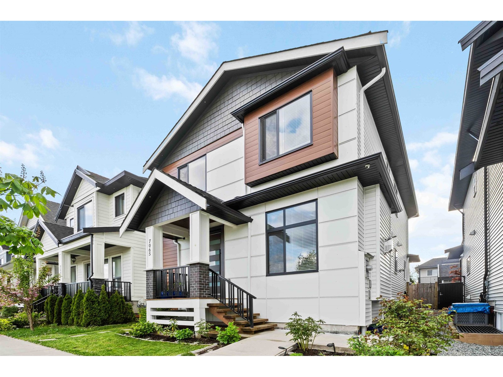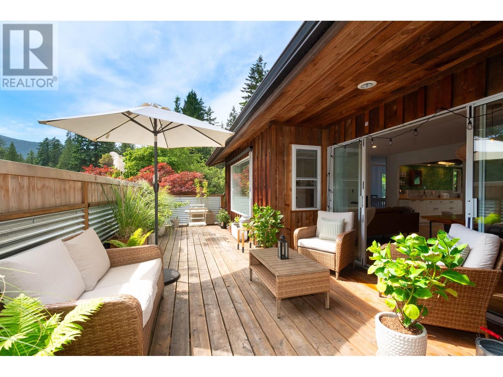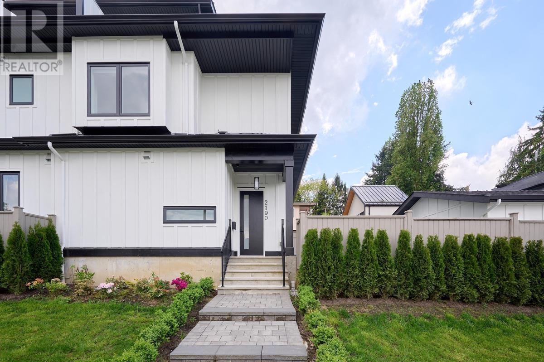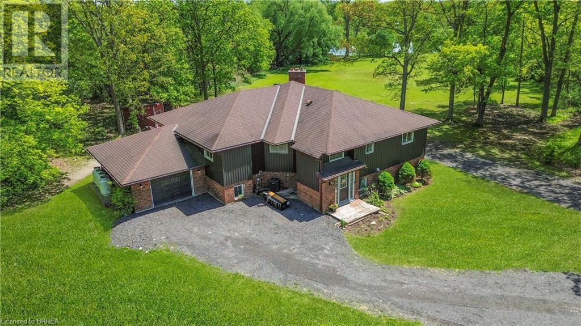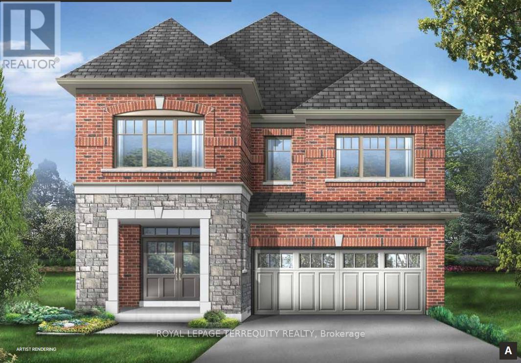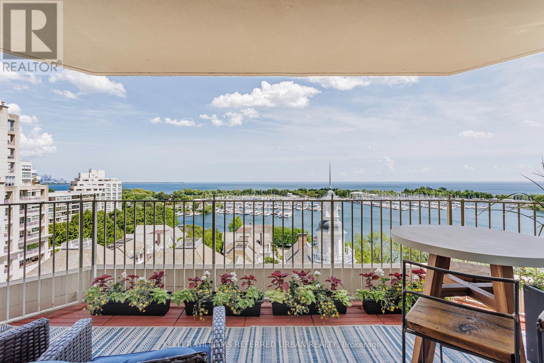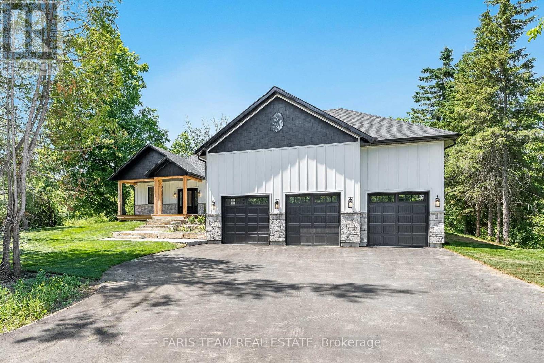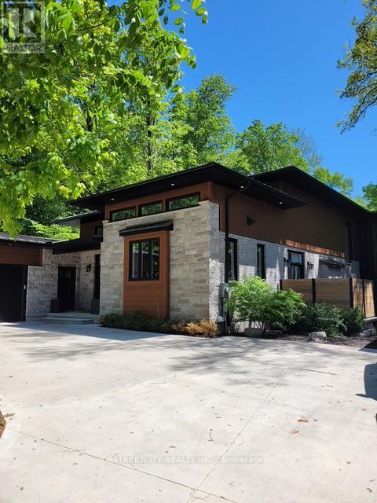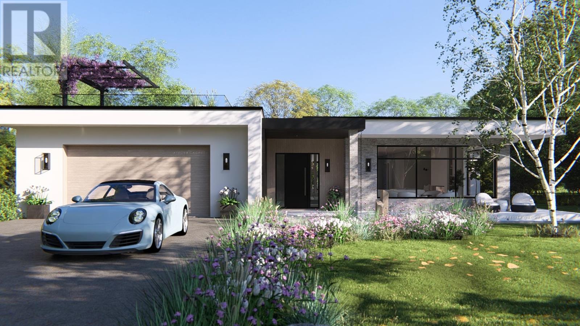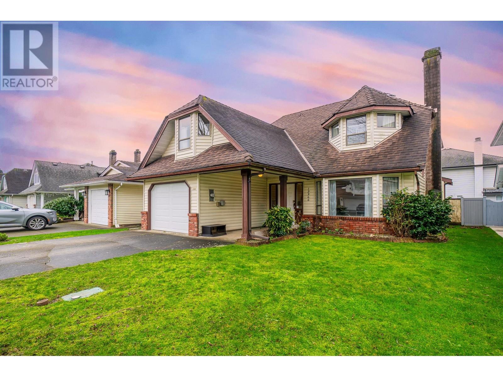40 Queenston Crescent
Vaughan, Ontario
Wow! Amazing 4+1 Bd/4 Bth Detached On Desirable Queenston Cres, In Fabulous East Woodbridge! Upgraded & Lovingly Maintained By Original Owners! Offering Approx. 3500+ Sqft Of Living Space, Excellent Layout, Gorgeous Oakdale Kitchen, Hardwood & Porcelain Flrs, Potlights, Spacious Bedrooms, Sunroom W/Walk Out To Stunning Yard, Finished Basement W/In-Law Suite! Close To Parks, Schools, Shops, Restaurants, Vaughan's Metro, Centre, Subway, Hospital & Hwys 400,407 & 427! A Must See! (id:60626)
Homelife/cimerman Real Estate Limited
322 Cosby Subd Road
Mindemoya, Ontario
Welcome to peace and serenity! Located on the beautiful shores of Lake Manitou, ""Green Bay Lodge"" offers the epitome of lakeside luxury living. Boasting breathtaking Easterly views with gorgeous sunrises, this property beckons outdoor enthusiasts with perennial gardens and protected harbour. Immerse yourself in the tranquility of nature while enjoying modern amenities within this expansive retreat. This large, 13 acre property is meticulously crafted for comfort and style. The owners' living space seamlessly blends elegance and warmth, inviting you to unwind by the wood stove or gather with loved ones in the kitchen. There are five rental units at the lodge. Three units are under the main residence. There is a separate building with a large studio and a king suite under it. The entire operation comes turn key. Step outside onto the sprawling screened deck to savor morning coffee overlooking the lake or head out to the backyard to host unforgettable evenings under the starlit sky at the fire pit. The private dock and harbour extends an invitation for boating adventures, fishing escapades, or simply lazing by the lake, forgetting any memories of busy city life. A true haven for year round relaxation and entertainment, this waterfront lodge, or family compound is a rare gem, offering a balance of work from home lifestyle amidst nature's stunning canvas. Discover your slice of paradise where the allure of ""Green Bay Lodge"" could be your reality! (id:60626)
Century 21 Integrity
51048 Ron Mcneil Line Line
Malahide, Ontario
WELCOME TO THIS BEAUTIFUL DETACHED HOUSE ON AN ESTATE LOT WITH 4350 SQFT OF LIVING SPACE WITH BEAUTIFUL UNOBSTRUCTED SUNSET VIEWS. THIS IS A HOUSE YOU WILL FALL IN LOVE WITH! THIS HOUSE FEATURES A SPACIOUS PRACTICAL LAYOUT WITH A HUGE GOURMET CHEF'S KITCHEN, SEPARATE LIVING, FAMILY, OFFICE & OAK STAIRS LEADING TO 5 SPACIOUS BEDROOMS. THE MASTER FEATURES 5PC EN-SUITE AND HIS/HERS CLOSET. THIS HOUSE FEATURES TONS OF UPGRADES, INCLUDING HARDWOOD FLOORS, QUARTZ COUNTERTOPS, HIGHEND STAINLESS STEEL APPLIANCES, ISLAND, POT LIGHTS, & SMART SPRINKLER SYSTEM. STAINLESS STEEL APPLIANCES, 2 FIREPLACES, SMART HOME WITH ALEXA, SMART GARAGE DOOR OPENERS, MOTION SENSORS , RING SECURITY SYSTEM OWNED, PROJECTOR ON DECK, SMART LOCKS , ECO BEE SMART THERMOSTAT, 52 SMART IRRIGATION SPRINKLERS & LOTS MORE. A SHORT DRIVE TO THE UPCOMING VW BATTERY PLANT IN ST.THOMAS. NOTE: PICTURES ARE FROM PREVIOUS LISTING. (id:60626)
RE/MAX Realty Services Inc
47 Cesar Place
Ancaster, Ontario
PRIVATE LENDING AVAILABLE BY THE BUILDER. 2.5% INTEREST, 10% DOWN. FULLY OPEN Rare opportunity. Brand New Bungalows on Executive lots in the Heart of Ancaster. Backing onto Mature tree line to give privacy and greenery, tucked away on a safe & quiet cul de sac road. This particular bungalow holds 1650 sf_ with 2 beds, open living space and 2 baths with main floor laundry for easy living_ Loaded with pot lights, granite/quartz counter tops, and hardwood flooring of your choice. Take this opportunity to be the first owner of this home and make it your own! Seconds to Hwy Access, all amenities & restaurants. All Room sizes are approx, Changes have been made to floor plan layout. Built and can be shown. (id:60626)
RE/MAX Escarpment Realty Inc.
101 263 Gower Point Road
Gibsons, British Columbia
An extraordinary opportunity for a truly unforgettable living experience. Located in heart of Lower Gibsons, this exceptional townhome epitomizes luxury and elegance, providing a once-in-a-lifetime chance to reside in the exclusive Persephone Point community. Enjoy two levels of generous living space with vaulted ceilings, gas fireplace, skylight, private elevator, a secured two-car garage with soaring ceilings. You will find ample storage, & an oversized deck overlooking the breathtaking Gibsons Harbour & North Shore mountains. This is an opportunity to embrace the art of modern living at its best. Persephone Point, just steps from lower Gibsons shops, very best restaurants, beaches & marina, where luxury & convenience form the ultimate West Coast lifestyle. (id:60626)
Sotheby's International Realty Canada
Rareearth Project Marketing
45040 421a Township
Rural Ponoka County, Alberta
A Rare Opportunity to Live, Work & Thrive – Expansive Acreage with Limitless Potential. Welcome to your own private haven nestled among the scenic rolling hills west of Rimbey. This exceptional 79.5-acre agricultural property blends natural beauty with a rare breadth of opportunity—perfect for those seeking a lifestyle rich in both tranquility and entrepreneurial potential. Positioned atop a gentle rise, the main residence and legal suite boast sweeping views of the surrounding countryside. With over 9,000 sq. ft. of total living space, the property features 8 bedrooms, 5 bathrooms, and 2 fully equipped kitchens, offering a perfect setup for hosting. The main home has been tastefully renovated on the main level, while the expansive lower level awaits your finishing touch. The legally separated suite is an experience unto itself—with a bright, open living area and four generously sized bedrooms, each with its own private deck overlooking pastoral vistas. Step outside and discover a truly one-of-a-kind landscape: manicured gardens, whimsical artistic features, a covered outdoor entertaining space, and a beautifully landscaped yard complete with a large deck, pizza oven, and two separate firepit areas—including a grand enclosed firepit/gazebo ideal for gatherings or events. For the business-minded, the infrastructure is already in place as it was running as a bed n breakfast known as "Little Stones Country Bed and Breakfast". The 3677 sq. ft. industrial-grade shop features dual oversized automatic doors (20' x 14' and 12' x 12'), finished concrete floors, two cranes, and 8" steel I-beam construction—making it ideal for mechanical work, a fabrication business, equipment storage, or conversion into a custom space to suit your vision. The land is fully fenced and cross-fenced, complete with pens, barns, and automatic waterers—ready to accommodate a wide range of livestock, from poultry to cattle, making it perfect for a hobby farm, equestrian operation, or small-scale agr icultural venture. Additional Features: Zoned AG – offering broad usage flexibility, Motivated sellers willing to assist with clean-up or customizations, Furniture, yard décor, and equipment negotiable, Sellers are open to mentoring new owners on operational aspects. This is more than a home—it's a canvas for your vision. Whether you're dreaming of a peaceful rural lifestyle, launching a new venture, or creating a retreat, this property is truly a must-see to appreciate the full scope of what’s possible. (id:60626)
Kic Realty
288-290 Duckworth Street
St. John's, Newfoundland & Labrador
Iconic building for sale on the corner of Duckworth and Cathedral Street in the heart of downtown St. John’s. This building houses the world-famous Number 4 Restaurant, a two-story culinary masterpiece featuring one of the city’s best all-season covered decks, exceptional design, finishes, menu, bar menu, and execution. There are also four occupied apartment units with private entrances, decks, laundry, and modern finishes with much of the original character of the building maintained. On the Duckworth Street side, there’s a vacant main floor bar, well-established Tattoos by Gabby and Andrew on the second floor, and an additional vacant office space with a street-side entrance. This is an exceptional building, well-managed, and in good repair, with eight income-producing units. Please see the 3D tour, ask for the info package, or book a viewing, to own this special piece of downtown St. John’s. Note - in the 3D tour - there's additional links in the restaurant lobby to connect to each individual unit in the building. (id:60626)
RE/MAX Infinity Realty Inc. - Sheraton Hotel
106 Sparling Road
Fernie, British Columbia
Spacious Family Home with Legal Suite on a Private .42-Acre Lot in West Fernie Set on a private 0.422-acre lot, this well-designed family home offers both functionality and comfort in the desirable neighbourhood of West Fernie. The main floor boasts an open-concept layout featuring a generous entry foyer with ample room for jackets, shoes, and outdoor gear. The kitchen is a chef’s dream with a large walk-in pantry, quartz countertops, central island, custom hood fan, and a premium 36-inch Bertazzoni gas range. The adjoining living and dining areas are anchored by a cozy gas fireplace and offer direct access to a covered back patio—ideal for year-round outdoor living. An attached single-car garage, complete with in-floor heating and insulation, adds everyday convenience. Upstairs, you'll find two guest bedrooms, a full bathroom, laundry room, and a spacious primary suite with a walk-in closet and luxurious four-piece ensuite. The fully finished basement includes a self-contained, legal two-bedroom suite with a private entrance, separate laundry, and bright, comfortable living spaces—perfect for extended family or rental income. Additional features include triple-pane windows, a forced air furnace with central A/C, in-floor heating, and durable cement board siding for long-lasting performance. A rare opportunity to own a versatile family home with income potential, all on a large, private lot just minutes from downtown Fernie. (id:60626)
RE/MAX Elk Valley Realty
525 E 11th Avenue
Vancouver, British Columbia
Don´t miss this beautiful, character-inspired 3-bedroom, 3.5-bathroom rear duplex in Mount Pleasant. Meticulously crafted by Kingswood Real Estate. Featuring a bright and open main floor with 9' ceilings, chef-inspired kitchen with Fisher & Paykel appliances and mill-worked cabinetry and storage. Upstairs has 2 bedrooms including a spacious primary suite with ample storage and walk-through closet. Enjoy the spa-inspired ensuite bathroom with walk-in shower. The bottom floor has a separate entrance into the recreation room with another well-appointed bedroom and full bathroom. The crawlspace provides lots of storage. Stay comfortable with radiant floor heating, AC, and on-demand hot water. The fenced back outdoor space is great for kids, pets and BBQs. (id:60626)
Dexter Realty
45040 421a Township
Rural Ponoka County, Alberta
A Rare Opportunity to Live, Work & Thrive – Expansive Acreage with Limitless Potential. Welcome to your own private haven nestled among the scenic rolling hills west of Rimbey. This exceptional 79.5-acre agricultural property blends natural beauty with a rare breadth of opportunity—perfect for those seeking a lifestyle rich in both tranquility and entrepreneurial potential. Positioned atop a gentle rise, the main residence and legal suite boast sweeping views of the surrounding countryside. With over 9,000 sq. ft. of total living space, the property features 8 bedrooms, 5 bathrooms, and 2 fully equipped kitchens, offering a perfect setup for hosting. The main home has been tastefully renovated on the main level, while the expansive lower level awaits your finishing touch. The legally separated suite is an experience unto itself—with a bright, open living area and four generously sized bedrooms, each with its own private deck overlooking pastoral vistas. Step outside and discover a truly one-of-a-kind landscape: manicured gardens, whimsical artistic features, a covered outdoor entertaining space, and a beautifully landscaped yard complete with a large deck, pizza oven, and two separate firepit areas—including a grand enclosed firepit/gazebo ideal for gatherings or events. For the business-minded, the infrastructure is already in place as it was running as a bed n breakfast known as "Little Stones Country Bed and Breakfast". The 3677 sq. ft. industrial-grade shop features dual oversized automatic doors (20' x 14' and 12' x 12'), finished concrete floors, two cranes, and 8" steel I-beam construction—making it ideal for mechanical work, a fabrication business, equipment storage, or conversion into a custom space to suit your vision. The land is fully fenced and cross-fenced, complete with pens, barns, and automatic waterers—ready to accommodate a wide range of livestock, from poultry to cattle, making it perfect for a hobby farm, equestrian operation, or small-scale agr icultural venture. Additional Features: Zoned AG – offering broad usage flexibility, Motivated sellers willing to assist with clean-up or customizations, Furniture, yard décor, and equipment negotiable, Sellers are open to mentoring new owners on operational aspects. This is more than a home—it's a canvas for your vision. Whether you're dreaming of a peaceful rural lifestyle, launching a new venture, or creating a retreat, this property is truly a must-see to appreciate the full scope of what’s possible. (id:60626)
Kic Realty
53 Cranleigh Park Se
Calgary, Alberta
EXTENSIVELY RENOVATED WITH NEARLY $300,000 IN PREMIUM UPGRADES, THIS HOME IS A STANDOUT IN EVERY WAY—MODERNIZED TOP TO BOTTOM FOR COMFORT, STYLE, AND FUNCTION. Welcome to your sanctuary on the ridge—where every day feels like a getaway. Tucked away at 53 Cranleigh Park SE, this beautifully renovated two-storey home welcomes you with a warm, open-concept main floor that flows seamlessly from the spacious LIVING ROOM, to the DINING AREA, and into a GOURMET KITCHEN outfitted with gleaming QUARTZ COUNTERTOPS, STAINLESS APPLIANCES, and an OVERSIZED ISLAND that’s perfect for weekend brunches or weekday homework sessions. Picture lazy Sunday mornings bathed in soft light pouring through OVERSIZED WINDOWS, taking in BREATHTAKING BOW VALLEY RIVER VIEWS that stretch as far as the eye can see. LOCATION IS SECOND TO NONE, WITH PROXIMITY TO DEERFOOT TRAIL AND STONEY TRAIL FOR AMAZING ACCESS TO ANYWHERE IN THE CITY. Step outside onto the DECK OFF THE BREAKFAST NOOK and breathe in the fresh air—NO NEIGHBOURS BEHIND means privacy, whether you’re sipping coffee at sunrise or grilling under the stars. A POWERED AWNING gives you just the right amount of SHADE when you need it, adding comfort and versatility to your outdoor back deck. But the magic really happens downstairs, where a SCREENED-IN PATIO creates a protected retreat. The HOT TUB UPGRADE invites you to unwind year-round, and tasteful landscaping with an AUTOMATED SPRINKLER SYSTEM ensures that your backyard always looks its best. Head upstairs on the NEWLY INSTALLED HARDWOOD STAIRS and you’ll find a bright, serene MASTER SUITE with jaw-dropping views, a CUSTOM SPA-STYLE ENSUITE that’s been completely reimagined with ELEGANT TILE WORK, a LUXURIOUS SOAKING TUB, and a GLASS-ENCLOSED SHOWER. Two additional bedrooms share a fully rebuilt bathroom, each space thoughtfully upgraded with SHIPLAP ACCENTS, new fixtures, and HIGH-EFFICIENCY LED LIGHTING throughout. Walls and trim are freshly painted, and every detail speaks to quiet lux ury and comfort. Down in the WALK-OUT BASEMENT, the vibe shifts to laid-back fun: a cozy MEDIA ROOM with theatre-grade seating and electronics, a CUSTOM WET BAR with quartz counters for game-night refreshments, plus a fourth bedroom or gym—and another three-piece bath. Add in a rare HEATED, OVERSIZED FOUR-CAR GARAGE, NEW CENTRAL VACUUM, ATTIC INSULATION UPGRADES, and HEATED FLOORS in the BASEMENT BATHROOM, MUD ROOM, KITCHEN, and FOYER, and you’ve got a home that’s as practical as it is stylish. From everyday living to grand entertaining, this is your chance to own a one-of-a-kind retreat where lifestyle and luxury come together effortlessly. SCHEDULE YOUR PRIVATE TOUR TODAY and discover how good life can be on the ridge. (id:60626)
Royal LePage Benchmark
7065 194a Street
Surrey, British Columbia
This stunning, like-new 3-level home in Clayton's most desirable area offers the perfect mix of style and function. With 4 spacious bedrooms and 3 full baths upstairs, plus a gourmet kitchen with a Wok Kitchen, it's designed for both luxury and everyday living. High ceilings and extra-large windows flood the space with natural light, while thoughtful touches like a gas and electric fireplace, security system, built-in vacuum, security systems and central air conditioning add comfort. A legal rental suite with in-suite laundry provides strong income potential. Private facing greenbelt with no houses directly in front! Conveniently located near top schools, skytrain development, major highways, and premier shopping. (id:60626)
Keller Williams Ocean Realty
1101 Lenora Road
Bowen Island, British Columbia
Welcome to your own private oasis in the midst of popular and family-friendly Deep Bay. Fully-fenced, featuring a mature garden, outdoor dining, room to run and plenty of charm. This home has been renovated and updated, with two bedrooms above and two below, recreational spaces, a gorgeous sundeck off the living room with a covered patio below, and plenty of storage. Downstairs has suite potential with separate access. New heat pump also offer low cost heating and air-conditioning. Septic installed in 2019. Just around the corner from the trail down to the lagoon, Pebbly/Mother's beaches, and the ferry dock and Snug Cove. (id:60626)
Macdonald Realty
1938 Turkey Point Road
Simcoe, Ontario
Escape to your luxurious 10-acre retreat, just a stone's throw from Simcoe. This delightful 3-bedroom bungalow offers a unique chance to embrace a lifestyle filled with tranquillity and endless possibilities. Picture yourself enjoying your morning coffee on the expansive deck, gazing out at beautifully landscaped grounds and a soothing hot tub, all while being serenaded by the sounds of nature. Inside, the open-concept kitchen and dining area serve as the heart of the home, perfect for entertaining family and friends. The bright primary bedroom with a picturesque window provides a peaceful sanctuary. With the added convenience of main floor laundry, everything you need is at your fingertips. The partially finished basement boasts a recreational and family room, along with plenty of unfinished space just waiting for your personal touch, perhaps extra bedrooms or a dedicated hobby space to bring your dreams to life. Outside, a detached garage for two cars, a greenhouse, and several outbuildings to satisfy all your workshop and storage needs. One outbuilding is equipped with hydro and water. The diverse landscape of the 10 acres features a charming yard, a wooded area ripe for exploration, and an open field currently adorned with clover and wildflowers. Whether you dream of starting a thriving hobby farm or simply long for room to roam and reconnect with nature, this remarkable property has it all. Opportunities like this don’t come by often, schedule your showing today and see it for yourself! (id:60626)
Royal LePage Trius Realty Brokerage
2140 E 20th Avenue
Vancouver, British Columbia
Don't miss, stunning & elegant 3 bed/4 bath ½ duplex newly built w/exceptional quality & a timeless design throughout, meticulously crafted on desirable corner lot located only steps Trout Lake & John Henry Park. Spacious & open concept w/impressive 10' ceiling on main, this home will not disappoint. Custom luxury finishings incl. modern gourmet kitchen w/high-end Appliances & Quartz countertop, laminate & imported tile flooring, designer lighting & fixtures, Radiant Heat, Security System, tons of storage & much more. Enjoy your own outdoor space plus a single detached garage perfect for a studio or gym. A rare opportunity in a sought-after prime location within walking distance to the "the Drive" & its many trendy restaurants & shops, skytrain, community centre & schools! 2-5-10 Warranty. (id:60626)
Sutton Group-West Coast Realty
245 Hardy Road
Brantford, Ontario
Experience luxury living on the banks of the Grand River at 245 Hardy Road! This beautifully renovated raised bungalow offers over 3,000 sq ft of sun-drenched living space with panoramic river views and unmatched serenity. Every inch of this home has been thoughtfully updated to blend modern comfort with natural beauty. Step inside to discover brand-new luxury vinyl plank flooring, fresh designer paint, and contemporary lighting throughout. The stunning custom kitchen is the heart of the home, featuring stone countertops, sleek cabinetry, and a layout perfect for entertaining. The main level offers an airy open-concept design, 3 spacious bedrooms, and 2 beautifully appointed bathrooms — including a serene primary suite with private ensuite. Outside, the charm continues with a wraparound porch where you can relax and watch wildlife roam along the riverbanks — deer, turkeys, and endless scenic beauty just steps from your door. The fully finished walkout basement is a home in itself, boasting a second kitchen, 2 full bathrooms, a fourth bedroom with a massive walk-in closet, and endless space for multigenerational living, guests, or your dream entertainment zone. Located near extensive nature trails and river access, this property is a rare combination of comfort, style, and outdoor lifestyle. Whether you’re hosting, relaxing, or exploring — 245 Hardy Road is your private Grand River retreat. (id:60626)
Real Broker Ontario Ltd
382 Boundary Boulevard
Whitchurch-Stouffville, Ontario
Welcome to the Chapel - A striking home designed for luxurious family living. We saved the best for last. This is the last one of this popular model on a gorgeous lot. Perfectly positioned backing onto open space, this residence offers both privacy and picturesque views. Inside, expansive principal rooms and thoughtful layout details provide exceptional comfort and flow across two levels. The home features a walk-out basement, enhancing natural light and accessibility while offering tremendous future potential. From the elegant library and formal dining area to the generous bedroom retreats upstairs, every corner is crafted for elevated everyday living. Nestled in a sought-after community, the Chapel combines architectural sophistication with the freedom of an open backdrop, making it an ideal sanctuary for growing families. (id:60626)
Royal LePage Terrequity Realty
902 - 2285 Lake Shore Boulevard W
Toronto, Ontario
Living at Grand Harbour is to enter into a European vacation-like state of being, it's like recharging your soul with a high end resort style feel and a tranquil quality of life you didn't know existed this close to Toronto. Over 1630 square feet of truly luxurious living + an incredible 117 square foot terrace: unit 902 is one of the most sought after units in the entire Grand Harbour Condos community. This one of a kind 2 bedroom + den has been extensively renovated, reconfigured, and features top of the line finishes and expansive sun filled rooms throughout, and includes; top of the line chef's kitchen with massive quartz top centre island, custom sun shades, hardwood floors, top tier appliances and stunning unobstructed views +++. Rarely do we see a living space that feels so special, and if you've been hunting for your next condo, your newest executive suite, or a pied a terre for weekends away from the grind this is precisely what you've been yearning for. Grand Harbour condos is situated on some of the most prime real estate in Mimico, just steps from the Marina and Humber Bay park, with a seemingly exclusive waterfront boardwalk connecting to all of the trails along the lake. Whether you're strolling through the meticulously landscaped and maintained grounds, or taking advantage of the seemingly endless amenities; it's conceivable that you would almost never have to leave the property, and trust us when we tell you that you likely won't want to... but, if you do, you have the Gardner, ample grocery stores, coffee shops, fitness facilities, waterfront trails and parks, dog parks, lake & boat launch access, and restaurants all within walking distance. This might be a once in a lifetime opportunity, prepare to fall in love. (id:60626)
Keller Williams Referred Urban Realty
262 Lakeshore Road W
Oro-Medonte, Ontario
Top 5 Reasons You Will Love This Home: 1) This home directly sits across from Lake Simcoe, offering stunning views and the tranquility of lakeside living; imagine enjoying your morning coffee or sunsets on the front porch with the beautiful lake steps away 2) Set on a large lot with no neighbours behind or to the left, you can enjoy the peace of your private backyard, perfect for relaxation or entertaining 3) Inside, the home boasts 7.5" engineered hardwood flooring, a custom kitchen with a large island, and a grand floor-to-ceiling stone gas fireplace that adds warmth and elegance to the living space, along with a luxurious ensuite, including two vanities and a walk-through to a large walk-in closet and 9' ceilings that enhance the open and airy feel throughout 4) Fully insulated, heated, and finished triple-car garage, presenting plenty of space for your vehicles and storage with full drywalling, ensuring a polished and functional layout 5) Built with premium materials such as James Hardie Board and Batten fibre cement siding, offering durability, energy efficiency, and a stylish, modern look. 2,412 above grade sq.ft. plus an unfinished basement Visit our website for more detailed information. *Please note some images have been virtually staged to show the potential of the home. (id:60626)
Faris Team Real Estate Brokerage
141 Baldwin Street
Tillsonburg, Ontario
This architecturally well-designed home truly offers the best of both worlds, with modern design features including heated garage floors to a metal roof. The convenience of its location with easy access to all major amenities is complemented and surrounded by lush, mature trees. Once inside, the open concept is sure to impress. Elevated 18-foot ceilings capture the abundance of natural light, and the open concept staircase is picturesque and leads to the upper level bedrooms. The main floor offers a private master retreat and a full ensuite. The oversized dining area and cozy gas fireplace warm the family room and are ideal for large gatherings. The spacious kitchen enjoys an oversized center island and is conveniently accessible to access both the BBQ area as well as a private covered porch, which overlooks the greenery of the rear. The lower level has endless possibilities, including multi-generational living. It is also a finished space for the family to enjoy. This home is truly one of a kind. (id:60626)
Streetcity Realty Inc.
23 Spofford Drive
Whitchurch-Stouffville, Ontario
Beautiful Double Car Garages With Premium lot Back-On Ravine, Natural Stone Front W/Side Steps & Back Interlocking, Full Walkout Basement . Bright and Spacious Layout, Open Concept Kitchen and Breakfast Area, 10'' Ceiling @ Main, 9'' Ceiling @ 2nd. Highly Desirable 2nd Floor Laundry. Hardwood Fl Thru-Out , Great Living RM w/Coffered Ceiling, Over Size Ex Large Window Upgraded, Enjoying relaxing Family Room w/Cozy Fireplace . Electrical Vehicle Charging Available In Garage . New French Immersion School Steps Away ( Spring Lake Public School Open In September 2025) . Close To Go Train, Schools, Shops, Restaurants & More. (id:60626)
RE/MAX Imperial Realty Inc.
4684 Lancelot Court
Richmond, British Columbia
West Richmond-This cul-de-sac 3 bedroom, split-level home located in the highly sought-after Boyd Park area has it all! This lovely home has been well cared for. Enjoy the Sunny South facing private backyard-perfect for entertaining your guests and spending quality time with your family. Walking distance to transit/Seafair Shopping Centre/Both elementary & secondary schools, Dyke& community centre. Nice street appeal! Don't miss this one out (id:60626)
Sutton Group - Vancouver First Realty
Lot 2 Windflower Lane
Rustico, Prince Edward Island
Welcome to the Shoreline Villa, where refined single-level meets the natural beauty of Prince Edward Island. This exclusive villa features three spacious bedrooms and two and half spa inspired bathrooms, thoughtfully arranged within an open concept layout that invites natural light and effortless flow. Nestled in the prestigious Osprey Estates, just 15 minutes from Charlottetown, this home combines serene design with sustainable construction offering a lifestyle rooted in comfort, elegance and a connection to nature. The private primary suite offers a tranquil retreat, while the heart of the home - its expansive living, dining and gourmet kitchen, encourages gathering and quiet moments alike. Ten foot ceilings enhance the sense of openness with seamless transitions to the outdoors, creating a calming rhythm throughout. Crowning the home is the sky lounge, an optional rooftop terrace upgrade, offering a peaceful retreat ideal for enjoying the surrounding landscape. Constructed with ICF (Insulated Concrete Form) from top to bottom, it delivers exceptional energy efficiency, durability, and year-round comfort. The steel framing enhance the home's strength and longevity, while the expansive windows capture breathtaking water views, flooding the interior with natural light. As a buyer, you will have the rare chance to collaborate with an award-winning designer to customize the finishes, creating a home that reflects your unique style and taste. From luxurious fixtures to bespoke design elements, you can make "The Shoreline" truly your own. Whether you're drawn to the endless red sand beaches or eager to test your swing on nearby championship golf courses, Osprey Estates offers the ideal blend of serenity and convenience - just minutes from all the beauty and charm Prince Edward Island has to offer. ***Pictures of home are a concept.****. (id:60626)
RE/MAX Charlottetown Realty
12366 Greenland Drive
Richmond, British Columbia
CENTRAL LOCATION & QUITE STREET, very well kept home in East Cambie, Richmond! SUPER CENTRAL LOCATION, 3,616 sq.ft lot with 1,900 sq.ft living area. East facing home offers 4 bedrooms, 2.5 baths, large foyer & living room, good size open kitchen, large single garage. Walking distance to schools, easy access to Knight St or Oak St bridge, Cambie Plaza shopping mall and YVR, very convenient. Catchment schools are Mitchell Elementary & Cambie Secondary. Don't let this incredible opportunity slip away - Easy to show! (id:60626)
RE/MAX Westcoast

