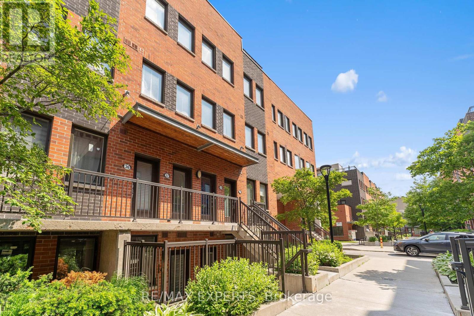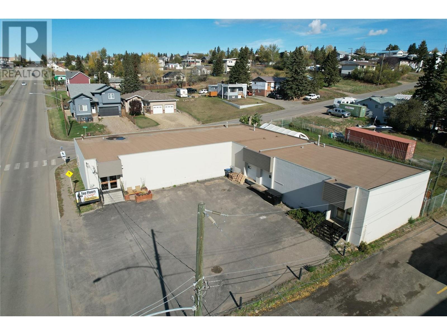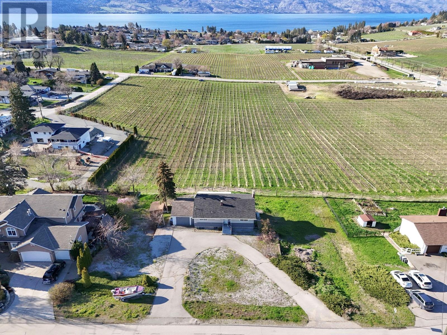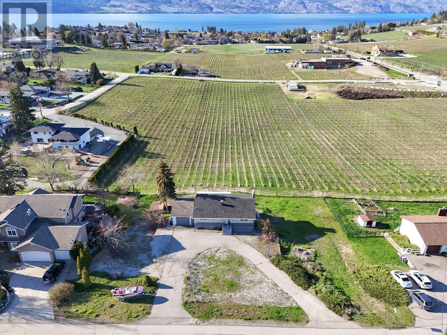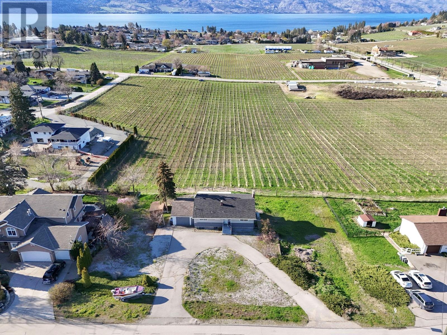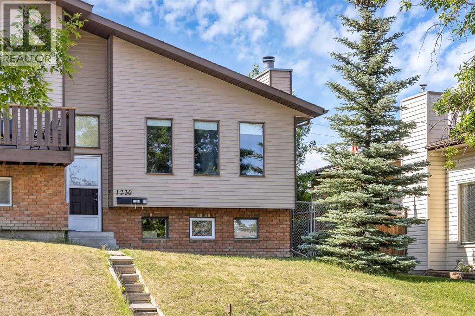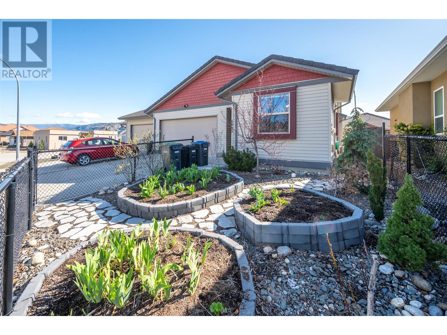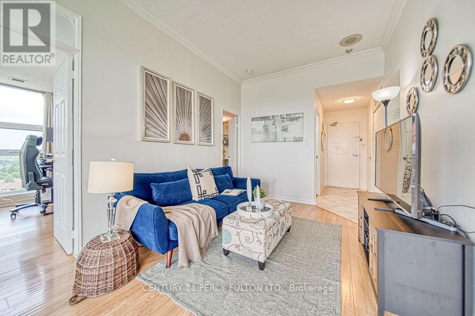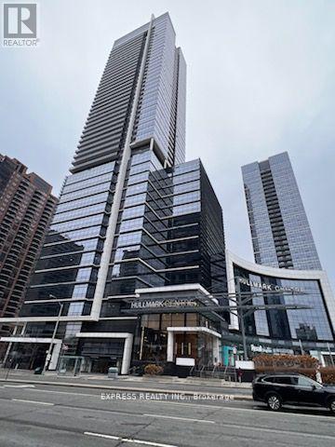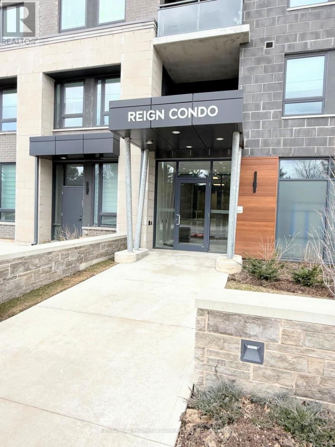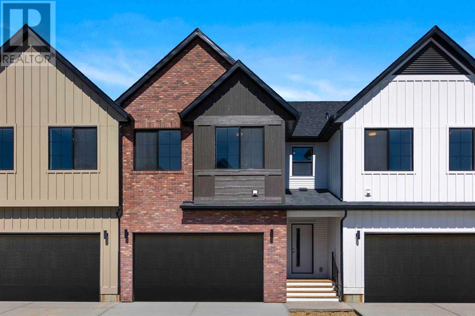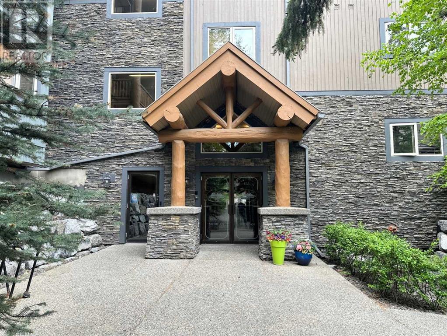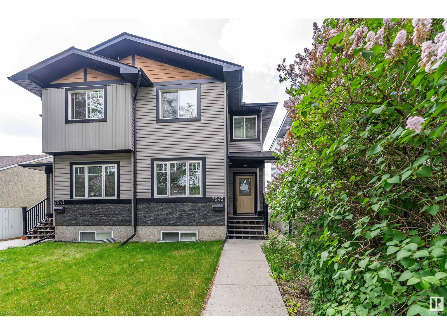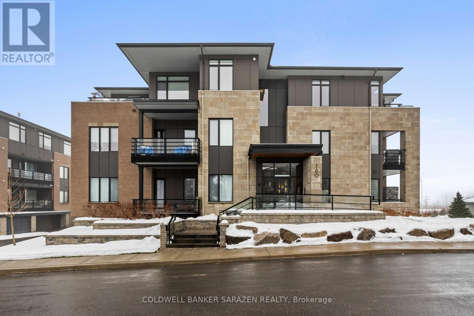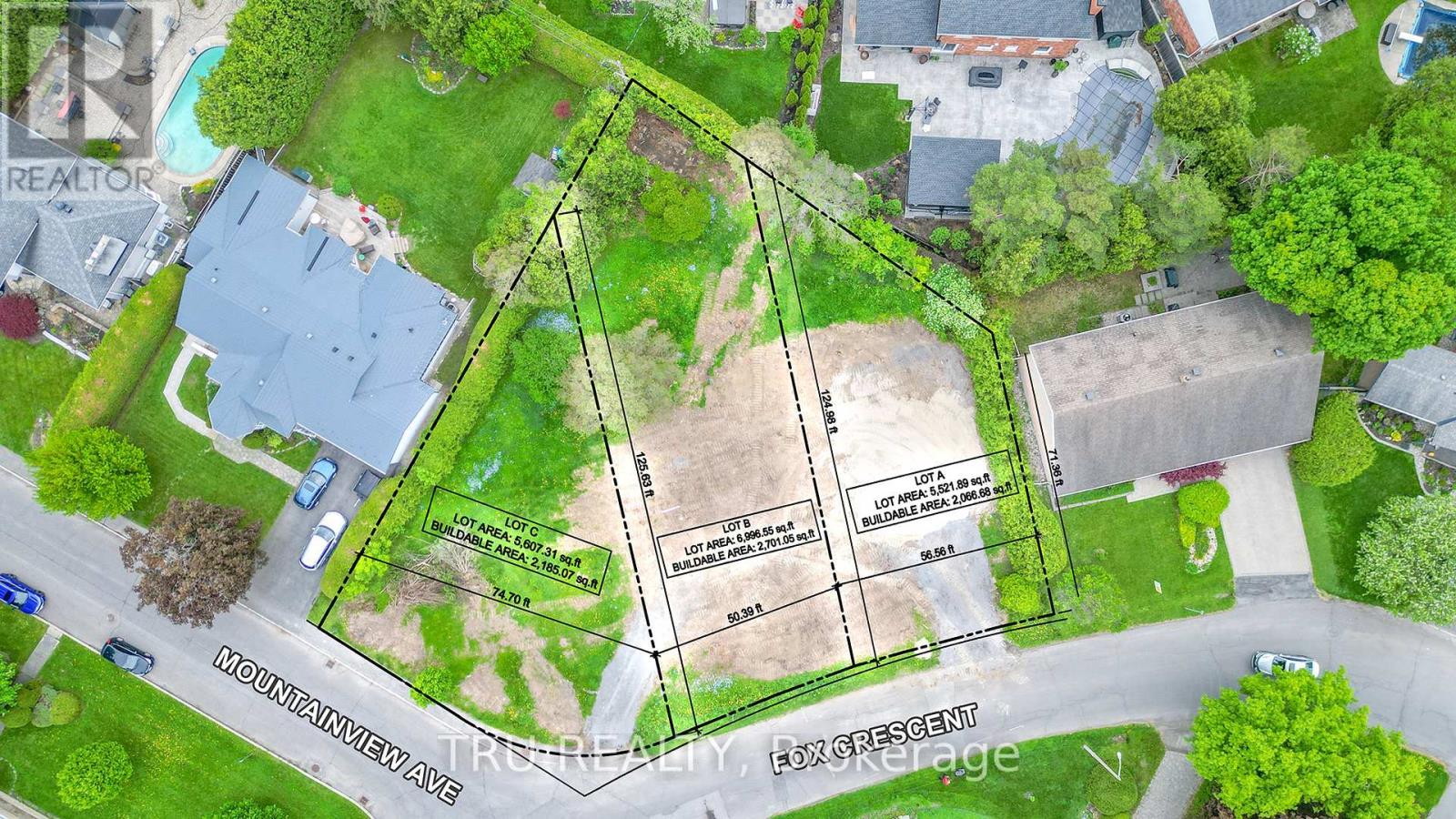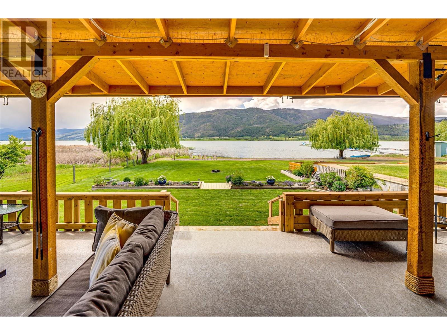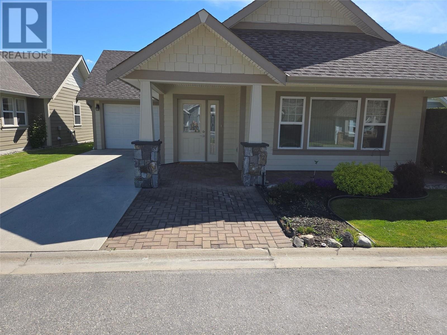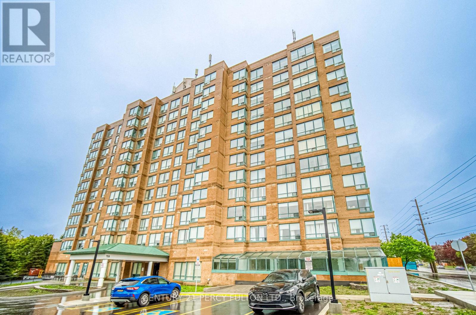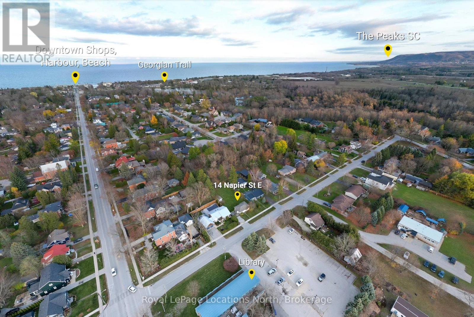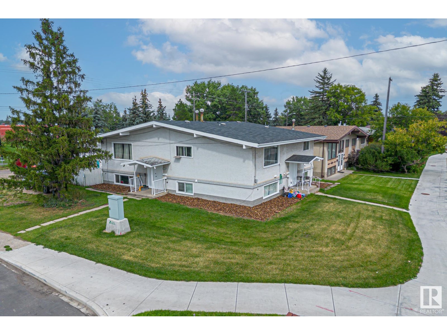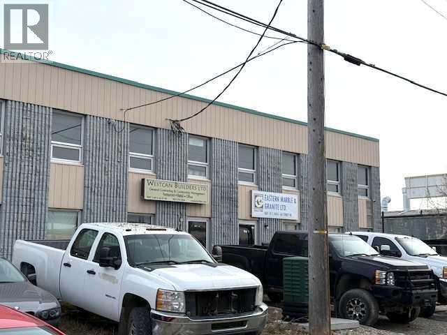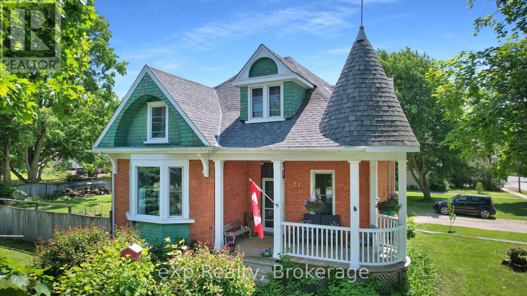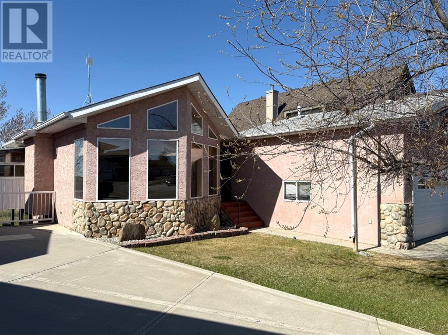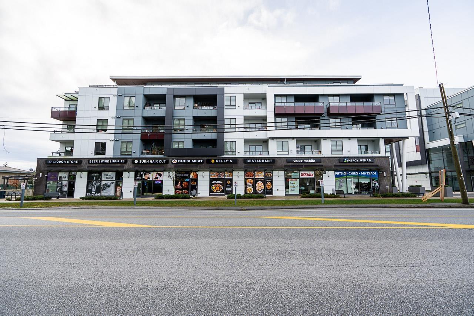121 - 1100 Sheppard Avenue W
Toronto, Ontario
Modern living at its best! Welcome to this brand-new 1-bedroom + den unit with a private patio at Westline Condos offering 674 sq ft of modern living space in one of the city's most exciting developments! Step into this open-concept layout featuring modern finishes and a versatile den perfect for a home office or guest space. The sleek kitchen boasts premium appliances, quartz countertops, and stylish cabinetry, while the bedroom offers a cozy retreat with a large closet. Located steps from the subway, Yorkdale Mall, and major highways, WestLine Condos provides unbeatable access to shopping, dining, and entertainment. Building amenities include a fitness center, roof top terrace, party room, and concierge service. Parking and locker available for purchase at additional cost. Perfect for first-time buyers, downsizers, or investors! Don't miss this opportunity to own a chic and efficient home in a prime location. (id:60626)
Union Capital Realty
6 - 871 Wilson Avenue
Toronto, Ontario
Welcome to Unit 6 at 871 Wilson Avenue - a beautifully maintained and spacious 2-bedroom condo townhouse offering over 700 square feet of bright, open-concept living. This thoughtfully designed home features large windows that flood the space with natural light, a modern kitchen with sleek stone countertops, and stainless steel appliances. Enjoy the rare convenience of both a front patio and a private back patio, ideal for outdoor entertaining or quiet relaxation. Located just steps from Yorkdale Mall, you're surrounded by world-class shopping, restaurants, and transit options right at your doorstep. With easy access to Highway 401 and close proximity to great schools, this location is perfect for commuters and families alike. Includes one parking spot. A must-see opportunity in a prime Toronto neighbourhood. (id:60626)
RE/MAX Experts
721 100a Avenue
Dawson Creek, British Columbia
INVESTOR ALERT! This WELL-MAINTAINED complex is located with HIGH visibility . This 6800 sq ft, Concrete Block Commercial Property is now available and resides on a double lot. Previously divided into two self-contained units, each having it own doors and dock height floors, with overhead door access. The larger 5520 sq ft unit has one 2pc bath, the smaller 1368 sq ft unit has 2 completed 2 pc bath. Each unit has a utility room, laundry tub, hot water tank, forced air furnace and 9 ft ceilings. Hydro and Natural gas are separately metered for each unit. Currently the entire building is rented at approx. $7.70 sq ft to a long-term tenant. Torch on roof redone in 2012 with a good size paved parking lot (5000 SQ FT APPROX) and Zoned C-4. If this might be RIGHT for YOU, Call now to set up to View! (id:60626)
RE/MAX Dawson Creek Realty
1019 - 188 Doris Avenue
Toronto, Ontario
Nestled in the vibrant heart of North York. just minutes away from the subway, shopping centers, and restaurants. Bright space, gorgeous brand new kitchen with SS appliances, stone countertop.Fantastic amenities, including an indoor pool, hot tub, gym, visitor parking, and a party room. (id:60626)
Aimhome Realty Inc.
911 Stevenson Road Lot# Prop Lot 3
West Kelowna, British Columbia
IT'S ALL ABOUT THE LAKE AND VINEYARD VIEWS! Proposed Lot 1-Must be purchased as entire property (3 proposed lots) under MLS#103434723 ($1,710,000) 3 POTENTIAL LOTS/SPANNING 0.49 ACRES. Preliminary layout review (PLR) completed with City of W. Kelowna (can be provided on request). Location, location! Located within West Kelowna’s up-and-coming “IT” spot–LAKEVIEW HEIGHTS COMMUNITY CENTRE. Outstanding opportunity to (1) buy & hold or (2) complete subdivision of the property. Residential Plex Zoning (RP1) with potential for 3 side-by-side lots. All potential lots back on to Beaumont Family State Estate Winery/Agriculture land reserve with unobstructed lake, mountain & valley views. Pending approval the potential is endless: (1) Current home is rented & could likely remain rented while side lots were built on (house sold ‘as is’). (2) Or build your own dream home on 1 lot & sell the remaining home & lot. (3) Remove existing home & build 3 homes or 3 side-by-side duplexes with secondary suites (12 front doors potential). Offering the perfect blend of tranquility & convenience. Steps away to Nester‘s market town center (restaurants, coffee, bakery, liquor store, etc.); near numerous recreational areas & beaches (pickleball courts, playground, sports box, Anders Park, Shelter Bay Marina, W. Kelowna Yacht Club, Gellatly Boat Launch); in THE HEART OF WINE COUNTRY numerous wineries; nearby schools-Hudson Road Elem., CNB Middle School, MBS School; AND only 10 min. to downtown Kelowna. (id:60626)
Royal LePage Kelowna
911 Stevenson Road Lot# Prop Lot 2
West Kelowna, British Columbia
IT'S ALL ABOUT THE LAKE AND VINEYARD VIEWS! Proposed Lot 1-Must be purchased as entire property (3 proposed lots) under MLS#103434723 ($1,710,000) 3 POTENTIAL LOTS/SPANNING 0.49 ACRES. Preliminary layout review (PLR) completed with City of W. Kelowna (can be provided on request). Location, location! Located within West Kelowna’s up-and-coming “IT” spot–LAKEVIEW HEIGHTS COMMUNITY CENTRE. Outstanding opportunity to (1) buy & hold or (2) complete subdivision of the property. Residential Plex Zoning (RP1) with potential for 3 side-by-side lots. All potential lots back on to Beaumont Family State Estate Winery/Agriculture land reserve with unobstructed lake, mountain & valley views. Pending approval the potential is endless: (1) Current home is rented & could likely remain rented while side lots were built on (house sold ‘as is’). (2) Or build your own dream home on 1 lot & sell the remaining home & lot. (3) Remove existing home & build 3 homes or 3 side-by-side duplexes with secondary suites (12 front doors potential). Offering the perfect blend of tranquility & convenience. Steps away to Nester‘s market town center (restaurants, coffee, bakery, liquor store, etc.); near numerous recreational areas & beaches (pickleball courts, playground, sports box, Anders Park, Shelter Bay Marina, W. Kelowna Yacht Club, Gellatly Boat Launch); in THE HEART OF WINE COUNTRY numerous wineries; nearby schools-Hudson Road Elem., CNB Middle School, MBS School; AND only 10 min. to downtown Kelowna. (id:60626)
Royal LePage Kelowna
911 Stevenson Road Lot# Prop Lot 1
West Kelowna, British Columbia
IT'S ALL ABOUT THE LAKE AND VINEYARD VIEWS! Proposed Lot 1-Must be purchased as entire property (3 proposed lots) under MLS#103434723 ($1,710,000) 3 POTENTIAL LOTS/SPANNING 0.49 ACRES. Preliminary layout review (PLR) completed with City of W. Kelowna (can be provided on request). Location, location! Located within West Kelowna’s up-and-coming “IT” spot–LAKEVIEW HEIGHTS COMMUNITY CENTRE. Outstanding opportunity to (1) buy & hold or (2) complete subdivision of the property. Residential Plex Zoning (RP1) with potential for 3 side-by-side lots. All potential lots back on to Beaumont Family State Estate Winery/Agriculture land reserve with unobstructed lake, mountain & valley views. Pending approval the potential is endless: (1) Current home is rented & could likely remain rented while side lots were built on (house sold ‘as is’). (2) Or build your own dream home on 1 lot & sell the remaining home & lot. (3) Remove existing home & build 3 homes or 3 side-by-side duplexes with secondary suites (12 front doors potential). Offering the perfect blend of tranquility & convenience. Steps away to Nester‘s market town center (restaurants, coffee, bakery, liquor store, etc.); near numerous recreational areas & beaches (pickleball courts, playground, sports box, Anders Park, Shelter Bay Marina, W. Kelowna Yacht Club, Gellatly Boat Launch); in THE HEART OF WINE COUNTRY numerous wineries; nearby schools-Hudson Road Elem., CNB Middle School, MBS School; AND only 10 min. to downtown Kelowna. (id:60626)
Royal LePage Kelowna
50 Saddleback Road Ne
Calgary, Alberta
This charming 2-storey detached home in Saddle Ridge, Calgary, combines modern upgrades with prime convenience, situated just moments from CTrain stations, bus stops, and shopping centers. The home features a recently upgraded roof and brand-new siding, ensuring durability and curb appeal. Inside, the main floor offers a welcoming living room with a fireplace, a bright kitchen, and a dining area, while the upper level includes a spacious family room, two additional bedrooms, and a 4-piece bathroom. The fully developed basement, complete with a separate side entrance, features a kitchenette, a living area, a bedroom, and a full bathroom—perfect for extended family or rental income. Step outside to a well-maintained backyard, ideal for outdoor gatherings. With its move-in-ready condition, modern exterior upgrades, and unbeatable location, this home is a rare find in a family-friendly neighborhood—schedule a viewing today! (id:60626)
Prep Realty
1230 Berkley Drive Nw
Calgary, Alberta
LEGAL BASEMENT SUITE! Live upstairs and rent the basement, or add this solid property to your investment portfolio. This spacious 4-bedroom, 2-bathroom bi-level in desirable Beddington features a beautifully finished legal basement suite with a private side entrance—perfect for generating rental income or multi-generational living.With 1,142 sq ft above grade, this is a very large floor plan. The main floor offers three bedrooms, a bright, open living space with oversized, new windows, an upgraded kitchen and a cozy wood-burning fireplace. Downstairs, the legal suite boasts separate heating, a huge primary bedroom with walk-in closet, generous living/dining space, a full kitchen, in-suite storage, and a pantry under the stairs.Just one block from Nose Hill Park, and minutes from major roads and the future Green Line LRT, this location is a renter's dream. The property also includes a fenced backyard and two off-street parking spots.High-quality, legally suited homes like this don’t come up often—book your showing today! (id:60626)
Real Broker
312 Front Street
Lakeland Rm No. 521, Saskatchewan
Check out this affordable and charming 3-Season Lakefront Cottage on a private Lakefront Lot. This is a great location on Emma Lake with a huge deck offering lots of sun and space to retreat into a shaded area. This beautiful treed lot features a firm, sandy bottom and a sand beach for your favorite beach side activities. The bright 3-season cottage is very clean and offers 2 bedrooms and a 4-piece bathroom. There is a gas-burning stove providing quick heat on cooler nights. This cottage has a sand point well inside and is wired for additional heat providing a great opportunity to use it year round with minimal work. (id:60626)
Boyes Group Realty Inc.
8721 152 St Nw
Edmonton, Alberta
EXCELLENT BASEMENT SUITE POTENTIAL! Where Timeless Design meets Exquisite Enhancements! Meticulously landscaped grounds & custom aggregate walkways guide to a charming front porch - every detail hints at the care & pride! This spacious Jasper Park home offers over 3,000 sq ft, including a large 1981 addition & a separate entrance leading to a newly renovated, 792 sq ft, basement—perfect for a future suite or multigenerational living. Featuring 5 large bedrooms (3 up, 2 down) & 2 furnaces for year-round comfort. Recent upgrades include shingles, new sewer line, washer/dryer, bathroom vanity, aggregate sidewalks, & professional landscaping. Inside, enjoy a marble-tiled foyer, soaring ceilings, crown moulding, & two skylights that fill the home with natural light. The kitchen overlooks a private, beautifully landscaped, large backyard, & a spacious deck is ideal for entertaining. Endless space, flexibility, & investment potential in one of West Edmonton’s most desirable neighborhoods. Excellent Opportunity! (id:60626)
Exp Realty
6865 Mountainview Drive
Oliver, British Columbia
MOTIVATED SELLER!!! Impeccably maintained 2-bedroom, 2-bathroom half duplex situated in the prestigious Mountainview area of Oliver. This elegant home features vaulted ceilings and an abundance of natural light, complemented by a beautifully updated kitchen and rich hardwood floors. Enjoy the convenience of hot water on demand, a spacious double garage, and a fully fenced, low-maintenance yard—perfect for easy living. Best of all, there are no strata fees. Gazebo and patio furniture are staying. (id:60626)
Royal LePage South Country
1215 - 20 Dean Park Road
Toronto, Ontario
Spacious and sun-filled 1+1 bedroom penthouse with no direct neighbours and unobstructed NW views. Thoughtfully designed layout with an oversized denideal as a second bedroom or home office. Renovated kitchen (2023) with quartz counters, stainless steel appliances, soft-close cabinets, and pot lights. Updated bathroom (2023), high ceilings, large windows, and quality finishes throughout. Located in a well-managed building with 24/7 security, saltwater pool, gym, sauna, and party room. Quick access to Hwy 401, TTC, parks, and shopping. Just move in and enjoy! (id:60626)
Century 21 Percy Fulton Ltd.
811 - 219 Fort York Boulevard
Toronto, Ontario
Welcome to Waterpark City - Your Urban Oasis by the Lake - This Rare and Sought-After Floor Plan wtih 2 Bathrooms is a True Hidden Gem. Step inside to a 9ft Floor to Ceiling Windows that bathe the space with natural light. The thoughtfully designed offset Kitchen offers generous counter space and storage - perfect for home cooks and entertainers alike. Located on the same floor as the outdoor patio, summer evenings and al fresco gatherings are effortless. The Quiet, Inward Facing Orientation of this unit brings peaceful serenity in the heart of the city. With only 8 floors sharing your elevator bank, your morning and evening commutes to and from work are smooth and stress free. And Yes - Underground Parking is Included. The Building is knows for its strong community feel, 24 hour concierge, fitness centre, party room and welcoming neighbours, not to mention the amazing roof top patio and BBQ area. Transit is a breeze with TTC, GO Station and Lakeshore paths just steps away. Everyday essentials like Loblaws, Farm Boy, LCBO and Dollarama are all within easy reach. Move In Ready and One-of-a Kind - this Opportunity won't last - Welcome Home !! (id:60626)
Ipro Realty Ltd.
1002 - 4789 Yonge Street
Toronto, Ontario
Prime North York Location, Professional Office Building In North York Finished Office at North York Sheppard Yonge Tridel-Built Hullmark Centre with Top-Quality Renovations: 2Private offices, 1 waiting room, 1 kitchen ** Beautiful North Yonge/ Sheppard View. Direct Access To 2 Line Subway Stations.**Perfect For Medical, Dental, Accounting, Lawyers, Mortgage/Insurance Brokers, Real Estate, Engineer, Consultants & More. Heart Of North York** Grand Lobby With Concierge. Hwy 401, Shopping, Just Walk To Restaurants, Cinemas, Banks, Sheppard Centre, Yonge/Sheppard Subway Station, Whole Foods Market And Pharmacy Are On Main Floor Entertainment & Restaurants. . **High Ceilings, Roller Shades, Heating/Cooling By Hvac Mounted Underside Of Ceiling, Hot water , Paid Underground Parking. (id:60626)
Express Realty Inc.
40 Northlander Road W
Lethbridge, Alberta
This stunning 4 bed, 4 bath home in the desirable Garry Station subdivision offers modern style, comfort, and convenience. With a bright, open floorplan and large windows throughout, natural light fills every corner of the home. The modern kitchen features sleek quartz countertops and a walk-through pantry, making it both stylish and functional. The spacious master bedroom is a true retreat, complete with a private ensuite and walk-in closet. A large garage provides plenty of space for vehicles, tools, and extra storage. Located in a prime spot, this home is within walking distance of schools, parks, and amenities, making it perfect for families. With contemporary finishes and a thoughtfully designed layout, this home offers both elegance and practicality. Don’t miss your chance to own this incredible property, call your favorite real estate agent today to book a private viewing. (id:60626)
2 Percent Realty
604 - 26 Lowes Road
Guelph, Ontario
This bright and beautifully maintained 2-bedroom, 2-bathroom condo perched on the top floor of one of Guelphs most sought-after buildings. Located in a family-friendly neighborhood, this rare unit boasts breathtaking scenic views, visible from every bedroom and the spacious living area, thanks to large, light-filled windows throughout. Step inside to discover a well-designed layout with an open-concept living and dining space, a modern kitchen, and generously sized bedrooms, including a primary suite with its own ensuite bathroom. The abundance of natural light and peaceful surroundings create a warm and welcoming atmosphere that truly feels like home. Situated at 26 Lowes Road, you'll enjoy quiet residential living with convenient access to schools, parks, shops, and transit options. Whether you're a small family, young professionals, or downsizers, this top-floor gem offers both comfort and convenience in one of Guelphs most desirable communities. (id:60626)
Century 21 Property Zone Realty Inc.
1003, 201 Cooperswood Green Sw
Airdrie, Alberta
Welcome to luxury and convenience built by Vesta Properties - in the heart of Airdrie’s award-winning community of Cooper’s Crossing. This brand-new beautifully crafted interior-unit townhome combines everyday comfort with smart design. Step inside to discover a bright, functional main level that includes a stylish gourmet kitchen with an oversized island and stainless steel appliances, a cozy family room. Upstairs, a sun-soaked bonus room offers the perfect space to unwind, work from home, or enjoy family time. Just off the bonus area, you’ll find two additional bedrooms, a full bathroom, and a convenient upstairs laundry space ( No washer and dryer in unit). Also you will find your primary bedroom, which is a retreat complete with vaulted ceilings and a spa-inspired ensuite. Enjoy the added luxury of 9-foot ceilings on both the main floor and the basement, creating a spacious and airy atmosphere throughout.Summer evenings are made better on your covered west-facing balcony, with a gas line for your BBQ and views of the landscaped green space, offering a peaceful, family-friendly backdrop. Additional highlights include a double attached garage, modern contemporary exteriors, and fully landscaped yards designed for ease and curb appeal.And here’s the best part...These homes offer a true Lock & Leave lifestyle—experience it at its best!Whether you're off traveling, managing a busy career, or simply done with yard work and snow removal, you can lock the door and go. No stress. No fuss. Just effortless, carefree living. Book your exclusive tour today! (id:60626)
Real Broker
207, 155 Crossbow Place
Canmore, Alberta
Discover this bright and sunny, open-concept gem in the heart of Three Sisters Mountain Village! This single-level unit features a modern kitchen, dining area, and living space highlighted by a cozy fireplace, perfect for relaxing evenings. The spacious master bedroom boasts large windows, ample space, and a private ensuite, while the versatile den is ideal for a home office or guest room. A second bathroom completes the layout, offering both functionality and comfort.Step out onto the scenic deck to soak in breathtaking mountain views of the Three Sister's and serene green spaces. Residents enjoy exclusive access to the condo complex’s impressive amenities, including an indoor pool, hot tub, sauna, steam room, games room, movie theatre, lounge, and guest accommodations. Ideally located near Stewart Creek Golf Course and a network of scenic hiking and biking trails. This is a 40+ Age Restricted Complex. (id:60626)
Century 21 Nordic Realty
626 - 52 Forest Manor Road
Toronto, Ontario
WELCOME to Emerald City! Ideally located near shipping (Fairview Mall) with the TTC just steps away (Don Mills Subway nearby) and easy access to the DVP, Hwy 404, 401, and 407. This bright and modern 1-bedroom plus den, 2-bathroom condo of 691 sf (589 sf + 102 sf balcony) features an open-concept layout with bright 9-foot floor-to-ceiling windows and a walk-out to a spacious balcony offering unobstructed western views and stunning sunsets. The den is enclosed with sliding doors, making it a great option for a second bedroom or private office. Enjoy luxurious amenities including an indoor pool, gym, games/party room, BBQ area, and more. Currently vacant so move-in anytime. There are some furniture items available for free, or landlord can remove offering completely vacant on closing. One underground parking included. (id:60626)
RE/MAX Professionals Inc.
136 Charles Street W
Ingersoll, Ontario
Spacious and charming Family Home with so much character walking distance to many amenities. 3 generous bedrooms, plus a versatile bonus room-ideal for a nursery, home office, or walk in closet. Engineered hardwood floors on the main level, with solid oak stairs, give a timeless appeal. The large dining room with built in china cabinets provides a wonderful inviting space for those large family gatherings. Cozy up on those cool nights with the wood burning fireplace. The stained glass window adds more character and charm. An inviting front porch, as well as a 3 tier deck in the private fully fenced yard, great for entertaining or having your morning coffee. Also there is even more unspoiled attic space waiting for your touch. The basement has access to the back yard. (id:60626)
RE/MAX A-B Realty Ltd Brokerage
7949 79 Av Nw
Edmonton, Alberta
Welcome to this well-built 3+2 bedroom, 3.5 baths half duplex with a separate entrance in the desirable King Edward Park community. The main floor features a bright, spacious open-concept layout with 9’ ceilings, crown moulding, and hardwood flooring throughout. The gourmet kitchen boasts ample cabinetry, granite countertops, high-end stainless steel appliances, and elegant design details. A cozy fireplace enhances the dining area. Upstairs features three bedrooms, a 4pc main bathroom, and convenient upper-level laundry. The primary bedroom includes a beautiful 4pc ensuite and large double closets. The basement offers a private entrance featuring two additional bedrooms, a full 4-piece bathroom, a kitchen, and a comfortable living area—perfect for extended family or guests. Located on a quiet, tree-lined street, this home is close to the LRT station, Mill Creek Ravine, schools, shopping, and all amenities—with quick access to Downtown and U of A! (id:60626)
Homes & Gardens Real Estate Limited
2355 4000 No. 3 Road
Richmond, British Columbia
This is your BEST opportunity to start to own your commercial unit to be tenant free! This fully renovated 382 sf. unit was used as Bubble Tea/Ice Cream shop with City Permit and Strata Approval, and grease trap installed in the unit. Ideal for all varieties of business or any BEVERAGES business with minimum renovation work. The unit is located in the best location of the mall with busy foot traffic and easy access to Aberdeen Skytrain Station, Aberdeen Centre and ample Parking. The Aberdeen Square is at the Corner of No. 3 Road and Cambie St in the heart of Richmond with 10 minutes to Vancouver International Airport, 20 minutes to downtown Vancouver. Great investment for good return in rents! NO FOREIGH BUYER TAX! BEST PRICE IN THE MALL FOR ITS VALUE! (id:60626)
Multiple Realty Ltd.
42 Macintosh Street
Berwick, Nova Scotia
Looking for elegance in a high-end, desired neighbourhood? Look no further. This lovely side-split is situated in the beautiful town of Berwick. Within walking distance to all town amenities, Berwick school, with quick highway access, and it backs onto scenic walking trails. This 2-year-old home has been loved and designed with modern touches and practical features. Inside, you will find a spacious foyer with an attached, single, heated, and wired garage, and a patio door leading onto the private backyard, which features an above-ground pool, relaxing deck, and beautiful views. An open-concept main level with a stunning high-end kitchen featuring ample storage, a walk-in pantry, solid surface countertops, ceramic backsplash, and stainless steel appliances. A versatile space currently used as a dining room but could also be a cozy living room. Three spacious bedrooms, including the primary, which features great closet space and a cheater ensuite. A stunning main bathroom with ceramic floor, stylish wallpaper, and a funky circular window, which makes for a wonderful focal point. Downstairs, you will find 2 large bedrooms, a den/office, a 2nd full bath (newly created), and a spacious family room with patio doors leading to the backyard. Landscaped lot, three heat pumps, over 2,000 sq. ft., above-ground pool, stylish, and in a great town with a 10 year Atlantic Home Warranty. What more could you want? Book your viewing today! (id:60626)
Exit Realty Town & Country
1220 Pulteney Street
Moore Township, Ontario
Check out this beautifully upgraded and lovingly maintained home in the quaint riverside community of Mooretown. With an open concept main floor, 4 bedrooms, 3 bathrooms & a basement all set up as an Inlaw/Bachelor suite with separate entrance, the possibilities are endless depending on your needs. The large Primary bedroom has its own jacuzzi tub, plenty of closet space & lots of natural light.. The large 111 x 124 corner lot allows for many options to suit your needs and lifestyle. Just steps from the St. Clair river, public boat launch & short drive to the St. Clair Parkway golf course & the Moore Sports complex. The Public Elementary School is also very close by. Easy access to highway 40 means that Sarnia and Wallaceburg are only minutes away making this property ideally situated for work, family activities & relaxation. Come see for yourself what this home has to offer & why people seldom move away from Mooretown. Other great features include a Single Car Garage with a new double wide concrete driveway. A second driveway to serve the Inlaw/Rental suite. Beautiful front sitting area with a large Gazebo and river views. Main floor laundry as well as in suite laundry for the basement unit. Beautiful Landscaping and fantastic sunsets. Plus a large 20’ x 8’ x 8’ sea can that could be used as a workshop or additional storage. Can you see yourself living in this beautiful home and awesome riverside community? Come on down and have a look. (id:60626)
Initia Real Estate (Ontario) Ltd.
104 - 160 Boundstone Way
Ottawa, Ontario
Discover the contemporary urban living in Kanata's prestigious Heritage Hills neighborhood with this impeccably designed 2-bedroom plus den and 2-bathroom condo. From the moment you step inside, the residence captivates with its harmonious blend of modern aesthetics and functional design, featuring rich hardwood flooring that flows throughout and expansive floor-to-ceiling windows that bathe the interior in natural light. The chef's kitchen boasts a stunning waterfall-edge island with breakfast bar, stainless steel appliances, elegant dark stone countertops, and an abundance of custom cabinetry. The open-concept living area effortlessly transitions to a private terrace, your personal outdoor sanctuary perfect for morning coffee or evening relaxation. The primary suite serves as a peaceful retreat, complete with a walk-in closet and an ensuite bathroom, while the second bedroom offers quiet seclusion at the opposite end of the residence for optimal privacy. The versatile den presents endless possibilities as a home office or creative studio to suit your lifestyle needs. Thoughtful conveniences include in-suite laundry, a secure underground parking space, elevator access, and 24/7 concierge service for complete peace of mind. Beyond your doorstep, enjoy the privilege of residing in one of Kanata's most sought-after locations, with proximity to top-rated schools, lush parks, boutique shopping, and gourmet dining options, plus effortless access to Highway 417 and major transit routes for seamless commuting. (id:60626)
Coldwell Banker Sarazen Realty
100 Dawson Drive
Chestermere, Alberta
Welcome Home! This modern, open-concept home is designed to impress from the moment you step inside. Bright sunlight throughout from the beautiful corner lot location. Possible side entry is an option if you are looking to add another residence in the untouched basement. Every inch is thoughtfully planned—no space is wasted. Large, bright windows fill the main level with natural light, creating a spacious and airy atmosphere. The heart of the home features a stylish office nook, a generous dining and living area, and a stunning kitchen complete with gleaming white quartz countertops, a spacious pantry, beautiful cream coloured upgraded cabinetry, and an oversized island perfect for gathering and entertaining. Just off the kitchen, you’ll find a private powder room and a convenient mudroom leading out to the backyard oasis. Here, enjoy a low-maintenance lawn, a large deck for hosting, and a double detached garage. Upstairs, practicality meets comfort with upper floor laundry, three large and sunlit bedrooms, and two full bathrooms. The primary suite is a true retreat, offering a walk-in closet and a beautiful ensuite with high-end finishes. From top to bottom, this home blends modern style with functional design—there’s truly nothing not to love. Book your personal viewing today! (id:60626)
RE/MAX House Of Real Estate
15522 47a St Nw
Edmonton, Alberta
Welcome to this beautifully maintained and spacious 2-storey home in the desirable community of Brintnell. Step into a bright, open foyer with soaring 11-foot ceilings and room for seating. The main floor features 9-foot ceilings and a modern open-concept layout, perfect for entertaining. The chef-inspired kitchen offers a large granite island, quality appliances, and ample cabinetry, flowing into the dining area and spacious great room. Step outside to your private backyard retreat—complete with a deck, gazebo, hot tub, and fully fenced yard with storage shed. Upstairs, you'll find a convenient second-floor laundry room, two generous bedrooms, and a spacious primary suite featuring a large walk-in closet, glass walk-in shower, and jetted tub. The fully finished basement includes a large rec room, office area, two-piece bath, and storage—ideal for a home gym or media room. Located on a quiet street with quick access to Anthony Henday, this home is close to parks, schools, shopping, and all amenities. (id:60626)
Maxwell Polaris
49 - 107 Westra Drive
Guelph, Ontario
DIRECT ACCESS TO GARAGE | FEELS LIKE A FULL VERTICAL TOWNHOME | TRANQUIL RAVINE SETTING | SEE IT TO BELIEVE IT! Welcome to Unit 49 in the sought-after Annex at Chillico Run - a modern 2-bedroom, 2-bathroom stacked townhouse in a vibrant, growing Guelph community. TWO [2] parking spaces - 1 garage, 1 driveway. Built in 2021, less five years! Thoughtfully designed with stylish finishes, this home feels like a full vertical back-to-back townhome, offering the space and comfort of a traditional layout with the low-maintenance benefits of condo living. The open-concept kitchen, dining, and living area is perfect for daily living and entertaining, highlighted by stainless steel appliances, generous cabinetry, and an impressive 10 ft x 3 ft quartz island thats sure to impress your friends. Enjoy a total of three private outdoor spaces: a walkout balcony from the dining area, a second balcony off the primary bedroom for a quiet retreat, and an expansive rooftop terrace offering an additional 142 sq ft with sweeping views - ideal for lounging or hosting guests. This home includes two parking spaces and offers dual access: enter through the private garage or take the scenic route to the front door facing the ravine. For those working from home, enjoy two flexible office options: a spacious ground-floor area or a cozy nook on the fourth floor with access to the rooftop - perfect for a quiet, inspiring workspace. Located close to parks, schools, shopping, and transit, this home delivers modern comfort in a prime location. Don't miss your chance to make this stunning townhouse your own! (id:60626)
RE/MAX Real Estate Centre Inc.
2300 Fox Crescent
Ottawa, Ontario
Design. Dream. Build. Your Future Starts Here 2300 Fox Crescent (Lot A) in Whitehaven.Tucked away on a peaceful crescent in the heart of central Ottawa, this isn't just a vacant lot it's a canvas for your dream home. A rare opportunity to build something exceptional in one of the citys most established and rapidly evolving neighbourhoods.Set on a generous 5,521 sq. ft. lot with dimensions of approximately 56.6 ft. wide by 125 ft. deep, this spacious property offers a buildable footprint of 2,066 sq. ft. Perfectly suited for a custom single-family home with a double car garage, a minimum of four bedrooms, and expansive outdoor living space.The lots shape invites creative architectural solutionsideal for those who value bold design and thoughtful layouts. Whether you're working with your own architect or collaborating with Neoteric Developments, our award-winning designer and expert construction team, we offer free consultations to help bring your vision to life. Neoteric Developments is known for crafting modern homes with intention, innovation, and precision. We turn ideas into inspiring spaces homes that truly reflect your lifestyle. Recent sales of new builds on this street confirm the long-term value of quality construction. This is not just a place to live, but a smart investment. Surrounded by mature trees, elegant infill homes, and the calm of a quiet crescent, you're also just steps from parks, top-rated schools, shopping, transit, and minutes to downtown Ottawa. Fully serviced and ready to go, 2300 Fox Crescent isn't just land it's your next chapter. Let's build something extraordinary together with Neoteric Developments. *Permit-Ready Drawings are available .Curious about what you can build? Ask us for floor plans! (id:60626)
Tru Realty
854 Mountainview Avenue
Ottawa, Ontario
Design. Dream. Build. Your Future Starts Here 854 Mountainview Avenue (Lot C) in Whitehaven! Tucked away on a quiet crescent in central Ottawa, this isn't just a vacant lot it's a canvas for your dream home. A rare opportunity to build something exceptional in one of the citys most established and evolving neighbourhoods.This unique pie-shaped lot offers over 5,600 sq. ft. of land with a buildable footprint of 2,185 sq. ft. With a generous frontage of approx. 74.5 ft. and a rear yard of at least 1,324 sq. ft., this lot provides incredible design flexibility, so much potential, and the opportunity to create stunning curb appeal on a beautifully curved streetline.Perfectly suited for a custom single-family home with a double garage, four+ bedrooms, and expansive outdoor living space. The lot's shape invites bold, creative architecture ideal for those who value thoughtful design and individuality.Whether you're working with your own architect or collaborating with Neoteric Developments, our award-winning designer and expert construction team, we offer free consultations to help bring your vision to life.Neoteric Developments is known for modern homes built with intention, innovation, and superior craftsmanship. This is your chance to create a truly one-of-a-kind space tailored to your lifestyle.Recent new builds on this street show strong resale valuemaking this more than a place to live; its a smart long-term investment. Surrounded by mature trees, elegant infill, parks, schools, transit, shopping, and minutes to downtown.Fully serviced and ready to go, 854 Mountainview Avenue is more than landits your next chapter. Lets build something extraordinary with Neoteric Developments.Curious about what you can build? Ask us for floor plans! (id:60626)
Tru Realty
12 Emerald Drive
Logan Lake, British Columbia
This nicely updated 3-bedroom home is located on a quiet street in Logan Lake and offers beautiful mountain and valley views on a large 0.30-acre lot. The main floor features two bedrooms, including a spacious primary with patio doors leading to a big wrap-around deck—perfect for entertaining and enjoying the scenery. The bathroom is a true retreat with a Whirlpool tub and separate shower, while the kitchen shines with stainless steel appliances, a slate backsplash, and a walk-in pantry. Downstairs offers a third bedroom, office, games room, 3-piece bath, and plumbing in place for suite potential. The fully fenced yard is ideal for kids, pets, or backyard gatherings, and there’s a single-car garage with attached workshop plus RV and extra parking. All of this within walking distance and eye sight of ski trails and a disc golf course! 24 hours’ notice required for showings. (id:60626)
RE/MAX Real Estate (Kamloops)
280 Lester Street Unit# 111
Waterloo, Ontario
Welcome to 111-280 Lester St, Kitchener. This exceptional commercial property ideally situated for entrepreneurial success! This 810 sqft corner unit, used to operating as a thriving restaurant, boasts a prime location within walking distance of the University of Waterloo and Wilfred Laurier Campus, ensuring a steady stream of foot traffic and patrons. With it's strategic positioning, this property offers immense visibility and accessibility, making it an ideal investment opportunity for businesses seeking maximum exposure and growth potential. One parking space included. (id:60626)
Royal LePage Wolle Realty
75 Antoine Road Unit# 103
Vernon, British Columbia
Life on the Beach...50' of Sandy Beach Front on Okanagan Lake that is! Picture walking out onto your back deck and looking across your backyard to a beachfront and mountain view. You can enjoy this every day from your lake front home. Just shy of 1300 sqft (1272), this 2018 custom built home is located in an unbeatable location on Okanagan Lake. Surrounded by nature with only 1 immediate neighbour, you'll be sure to soak up all the peace and serenity this property has to offer. The great room style main living area boasts abundant windows for loads of natural light, extra high ceilings, a large kitchen area with ample cupboard and counter space including a HUGE island & stainless appliances, and a cozy wood burning stove to supplement your winter heating bills. The main bedroom can accommodate a king bed and features a second set of sliding doors to your full length covered back deck. There is another generous bedroom, 2 full baths & a decent utility/pantry to complete your living area. Your outdoor area is second to none with covered decks front & back, a grassy yard with a firepit & then a sandy beach with a floating dock! Other features include 4 car parking, an RV pad, and a 720sqft attached garage/workshop. No property purchase tax, no monthly fees or annual property taxes just a current 25 year lease with an annual lease fee of approximately $6600. Please note this is on lease land and conventional financing is not available. (id:60626)
Royal LePage Downtown Realty
1231 10 Street Sw Unit# 6
Salmon Arm, British Columbia
Still available, Priced to Sell! Indulge in the ultimate retirement lifestyle at this delightful 2 bed, 2 bath Rancher nestled in a picturesque 55+ gated community at Village at 10th & 10th. Boasting a spacious 1,210 sq ft, this home exudes charm with its vaulted ceilings, expansive view windows, and a stylish kitchen featuring a breakfast bar and shaker style cabinetry. The master suite offers a luxurious full ensuite, walk-in closet, and access to a serene outdoor retreat. With cozy laminate and plush carpet flooring, main floor laundry, and a convenient attached garage with plenty of storage, every detail exudes warmth and comfort. Embrace the tranquility of the covered front patio and private backyard oasis. Energy-efficient geothermal heat/cooling, low strata fees, RV parking, and pet-friendly amenities make this residence a true gem. Just steps away from Picadilly Mall and a variety of local conveniences, this home embodies the epitome of charming retirement living. (id:60626)
2 Percent Realty Interior Inc.
710 - 711 Rossland Road E
Whitby, Ontario
Welcome to Unit #710 at 711 Rossland Rd E.! This stunning north-west corner unit offers breathtaking multi-directional views and abundant natural light. It features 2 spacious bedrooms, 2 full 4-piece bathrooms, and 2 underground parking spots. The unit showcases sleek laminate flooring throughout and a bright, functional kitchen with a convenient pass-through.Enjoy brand new stainless steel appliances fridge, stove, dishwasher, washer, and dryer along with gorgeous quartz countertops in both the kitchen and bathrooms. Additional upgrades include new light fixtures in the bathrooms and fresh painting throughout, giving the home astylish, move-in-ready appeal.Located in a prime area, residents have access to fantastic amenities including an indoor pool, a fully equipped exercise room, and a recreation room. Come take a tour this beautifully updated home is ready to impress! The Seller Will Pay 6 Months Maintenance Fees. (id:60626)
Century 21 Percy Fulton Ltd.
131-133 Whitewood Avenue
Temiskaming Shores, Ontario
Large 6 unit income property on a large lot located downtown with 4 residential and 2 commercial units (coin laundromat and tattoo parlor). The three 1 bedroom apartments are fully rented with a monthly income of $2645 (tenants pay hydro). The Tattoo parlor pays $593.25/mo. The total yearly income for these 4 units is $38,040 (total expenses in 2024 were $24903.22 for the building and laundromat). The owner currently resides in the main floor 2 bedroom unit (rent free) which can be rented with or without access to the basement and a large recreation and storage room which can bring in an extra income of approx $15,000/yr and save approx $1200 on hydro costs. All 4 apartments come with a fridge and stove and the two bedroom apartment also comes with bunk beds in the spare bedroom. Some upgrades include a roof (2018), a new boiler (2024), two new windows, ceiling fixtures, etc. Enjoy additional income from the owner operated laundromat which includes: 13 coin operated washers,12 coin operated dryers, additional oversized washer and dryer for the comforter cleaning service, two laundry carts, a bar fridge for beverage sales, a TV, a coin dispenser, 5 vending machines, a dehumidifier, 4 fans, a charging station for electronics, office space, storage space, a washroom and children's play area. Parking for 6. Back yard with a fire pit and seating area. Fire retrofit completed recently. Laundromat income and additional details provided to those with serious inquiries. (id:60626)
Exp Realty Ltd. - Branch
Exp Realty
15 Copperfield Rise Se
Calgary, Alberta
Welcome to this thoughtfully upgraded 4-level split offering over 1,933 square feet of total living space in the heart of family-friendly Copperfield. With a long list of recent enhancements by the current owners, this home perfectly balances style, comfort, and functionality.The open-concept main level is ideal for entertaining, featuring soaring ceilings, rich dark oak hardwood floors, and a stylish kitchen complete with black and stainless-steel appliances, a breakfast bar, and direct access to an upper deck—perfect for morning coffee or summer BBQs.Upstairs, you’ll find a generous primary retreat with a jetted tub ensuite, a second bedroom, and a full 4-piece bathroom. The lower walkout level showcases a spacious family room with brand new luxury vinyl plank flooring and direct access to a beautifully landscaped backyard—fully finished with professionally installed premium artificial turf in both the front and back, including your very own putting green.The fully developed basement adds a third bedroom, an additional 3-piece bathroom, and a dedicated laundry area, offering versatility for families, guests, or a home office setup.Additional recent upgrades include a newer furnace and roof, plus a 23’ x 23’ detached garage. Located close to parks, schools, transit, shopping, and with quick access to Deerfoot Trail, this is a turnkey opportunity in one of Calgary’s most welcoming southeast communities.Don’t miss your chance to call this exceptional Copperfield property home. (id:60626)
Real Broker
14 Napier Street E
Blue Mountains, Ontario
Your Thornbury Dream Awaits! Welcome to a truly special property located on one of Thornbury's most coveted streets. Perfectly positioned in the heart of this vibrant community, you're just steps from Beaver Valley Community School, the library, arena, and community centre. Stroll or bike to Thornbury's charming downtown, brimming with shops, restaurants, and cafes. Set on a generous lot with 190 feet of depth, this property offers endless potential. Whether you envision a stunning backyard oasis with a pool or dream of expanding the current home's footprint, there's ample space to bring your vision to life. The existing 600 sq ft one-level bungalow is well-maintained and versatile. Move in and enjoy the simplicity of in-town living, rent it out for steady income, or reimagine it with a renovation or addition. With full municipal services and such a prime location, the possibilities are boundless. Thornbury is a haven for those seeking a four-season lifestyle, offering access to skiing, Georgian Bay's sparkling waters, and scenic trails all just minutes away. This property combines convenience, potential, and the unmatched charm of living in one of Southern Georgian Bay's most desirable communities. Don't miss this rare opportunity to embrace the in-town life. Your dream home starts here! (id:60626)
Royal LePage Locations North
6120 132 Av & 13203 62 St Nw
Edmonton, Alberta
Presenting a prime side-by-side duplex offering four distinct two-bedroom suites, each with independent access. 6120 132 AV NW/13203 62 ST NW has two legal addresses and is fully rented out, generating a robust gross monthly rental income of $5,494 - almost 1% of the list price! Strategically situated on a generous 710 square meter corner lot, the property's rear boundary adjoins a community park, offering enhanced privacy and green space. On-site amenities include a substantial detached double garage and an expansive parking pad, providing ample off-street parking. Recent municipal enhancements to the neighbourhood include new street paving and curb installations. Conveniently located near the LRT and bus route . Included with the property are four refrigerators, four stoves, four hood fans, and three sets of washers and dryers, enhancing tenant convenience. This corner lot is a great property to earn immediate income with fantastic future redevelopment potential. (id:60626)
Rimrock Real Estate
2, 4616 6a Street Ne
Calgary, Alberta
Aggressively priced below Units # 1 & 5 in the complex. Bay has 2,248 SF on Main & 742 SF for the Mezzanine – a total of 2,990 SF space per the Condo Plan; Gross Lease on M-T-M term, Tenants paying own electricity --- Condo fee (covers gas / water & sewer) @ $ 782.63. Building’s mechanical design: Utility room (furnace & hot water tank) in Bays 2, 3 & 5 respectively; adjoining units (Bay 1 vs. 2; Bay 4 vs. 3) via share use (with cost splitting for such items’ upkeep). Ideal for Owner Operator or Investors. Realtors – please note Private Remarks. [Caution: Commercial loan financing requirements] ** Ceiling Height 19' and power 200 AMP ** (id:60626)
Grand Realty
21 William Street N
Minto, Ontario
For under $600,000, own this impeccably maintained century home in the heart of Clifford. Set on a quiet, tree-lined street, the property includes two separate adjacent, lots each 66' x 165' offering exciting potential for future development. Inside, you'll find timeless charm with original trims and doors, bright windows, and a beautiful front porch perfect for relaxing. (id:60626)
Exp Realty
54 Blue Heron Bay
Lake Newell Resort, Alberta
Quintessential Lake Life' with a splash of cozy comfort - 54 Blue Heron Bay, a waterfront oasis at Lake Newell Resort in Southern Alberta! Welcoming you with an enchanting stone fireplace and impressive log mantle, vaulted wood lined ceilings and complimentary beams, it's easy to be drawn into the wonder of the bright heart of this home. Even better, to the wall of glass windows that look out over the main attraction - the crisp blue waters of the lake in the summer and the bright white icy wonder in the winter months. Both lending an array of activities that are sure to add pages upon pages to your family photo albums. The kitchen features an eat up bar and leads out to the screened in deck. Bright, large windows allow natural light to soak every feature of the kitchen, dining area and living room, all while enjoying the magical views from above. With 2 bedrooms and the main bathroom on the upper floor, and another bedroom and bathroom downstairs, this home would make the perfect downsize, first time home, revenue property or a secondary home, strictly for slow Saturdays and memory making. Enjoy the walk out basement with the extra large family room and plenty of extra storage. With a secondary entry, easily stroll down to the lake or utilize this door for guests or as a mortgage helper. This home has many features that must be seen in person including a detached heated garage and air conditioning! The Lake Newell Resort community offers acres of green grass, parks and playgrounds, tennis courts and of course, the beaches and water! It’s easy to see how life at the lake could be pretty easy to get used to! Lake Newell is a Southern Alberta destination! With its warm, clear water, one of the largest man-made lakes in our province attracts sportsmen and travellers for many reasons. Lake Newell Resort boasts a collection of beautiful homes for full time residents, along with seasonal visitors! Offering a marina, boat slips, playgrounds, parks, beaches and a sense of community that is pretty hard to beat, it's located approximately 10 km south of Brooks, Alberta. You could be enjoying "Lake Life" sooner than you think - an awesome option for family summers, winter magic and an amazing place to call HOME for everything else in between. Come for the living and stay for the lifestyle at Lake Newell Resort! *School busses to Brooks from the Resort. (id:60626)
Real Estate Centre
95 Cornerstone Link Ne
Calgary, Alberta
Welcome to your new home. Walk into this amazing 3 bedroom 2 1/2 bath home. This well loved home was built in 2023 and is in almost new condition. Latest update includes new sidings and shingles last April. Right across the street you'll find groceries, shopping and restaurants. Cornerstone is also home to newly developed parks and playgrounds perfect for a family with kids. Accessibly is also a huge plus as this home is only a few minutes away from both Deerfoot Trail and Stoney Trail. (id:60626)
Cir Realty
2829 Caen Road
Sorrento, British Columbia
Sorrento Charmer – Steps to the Lake, Room to Grow! Welcome to this 3 bed, 2 bath classic Sorrento gem—just a 5-minute stroll to the lake! Nestled in a quiet, private setting with only one neighbour, this home offers space, sunshine, and tons of potential. Inside, you’ll find a comfortable layout with some updates already done—bring your ideas and make it your own! The backyard is perfect for gardening or outdoor play, and the garage/shop combo is a dream setup for the hobbyist or handyman. Whether you're downsizing but not ready for strata, or a young family looking for room to grow (with schools in walking distance!), this home checks all the boxes. Oldie but a goodie—and a great opportunity to settle in the heart of the Shuswap. (id:60626)
Coldwell Banker Executives Realty
610 - 2150 Lawrence Avenue
Toronto, Ontario
This Spacious Suite Features 2 Bedrooms & 2 Full Bathrooms. The Split Bedroom Design Allows For An Open Concept Layout Perfect For Entertaining. Huge Upgraded Kitchen With Stainless Steel Appliances. Primary Bedroom With Full Size Ensuite! Floor To Ceiling Windows Allows For Ample Natural Light. W/O To Large Balcony From The Living Room. Building Is Equipped With Lots Of Amenities For You To Enjoy. Fabulous Location, Steps To Transit & Shopping. A Must See! (id:60626)
Soltanian Real Estate Inc.
A402 14468 72 Avenue
Surrey, British Columbia
LOCATION LOCATION LOCATION! Welcome to Amson Square in Surrey's most desirable area. This 2 bed 1 bath condo features an open concept Living/Dining, Kitchen with soft close fixtures on all cabinetry for quiet living, engineered quartz counter tops, laminate flooring throughout & stainless steal appliances. Just steps away from local shops, restaurants, and services. Includes 1 parking stall and is FULLY AIRCONDITIONED! Open House Sunday August 2nd 2pm to 4pm (id:60626)
Keller Williams Ocean Realty
11 Daventry Crescent
Ottawa, Ontario
*OPEN HOUSE: Saturday, August 2 and Sunday, August 3 at 2-4 pm* Welcome to 11 Daventry Crescent - The perfect home for first-time buyers, investors, families, or anyone looking for comfort and value in a family-friendly neighbourhood! This beautifully maintained and freshly painted home offers 3 spacious bedrooms with large closets, and the convenience of a bathroom on every floor, including a full bathroom in the cozy, finished basement complete with a fireplace - ideal for a rec. room, guest suite, or home office! The bright kitchen features resurfaced cabinets and extra storage, flowing into an open living area with gleaming hardwood floors. Step outside to a PVC deck and landscaped yard - with a shed for extra storage - perfect for relaxing, entertaining, or gardening. All this just 2 minutes from your favourite coffee shops, restaurants, great schools, and beautiful parks - a lifestyle of ease and enjoyment awaits! Whether you're entering the market, growing your family, or expanding your investment portfolio, 11 Daventry Crescent is a must-see! (id:60626)
Royal LePage Integrity Realty


