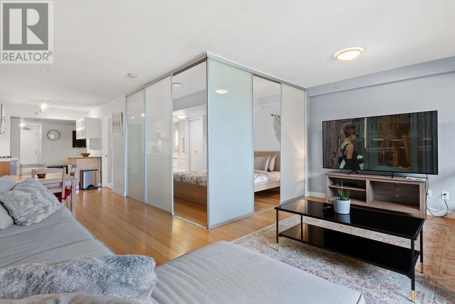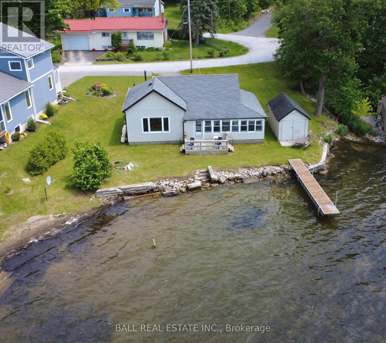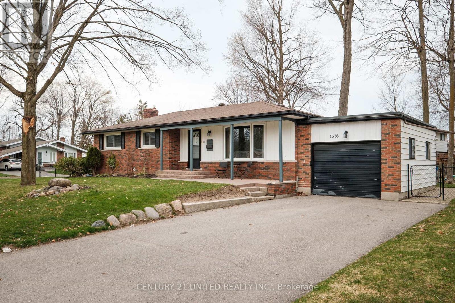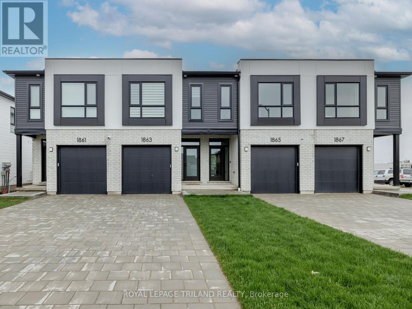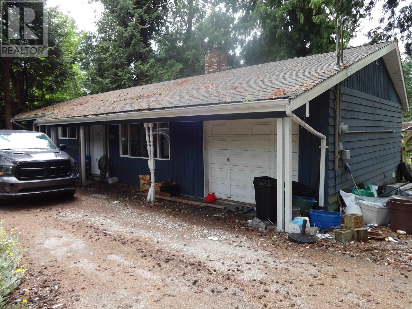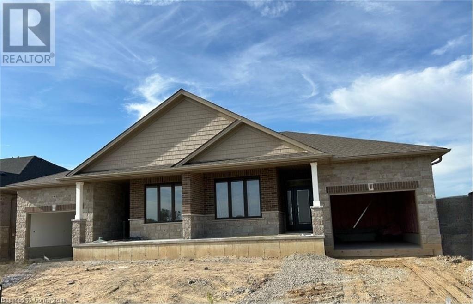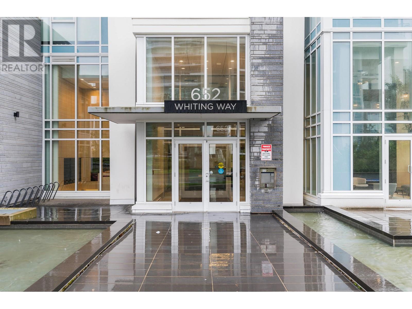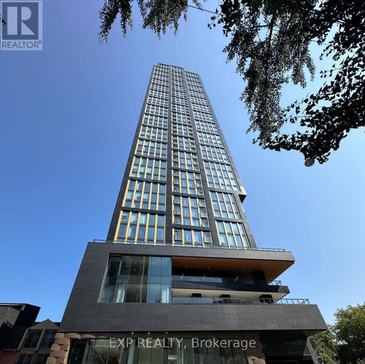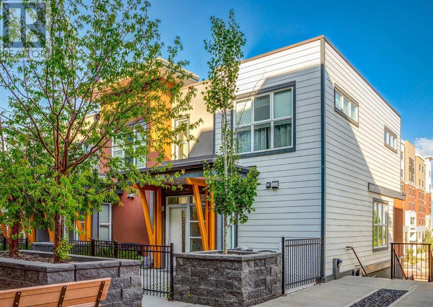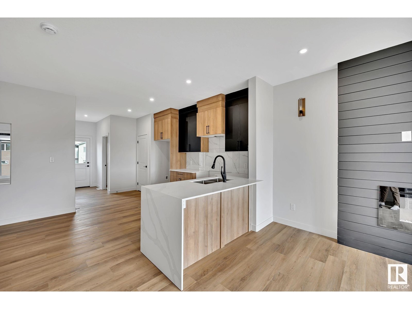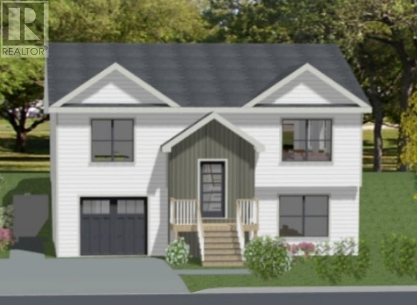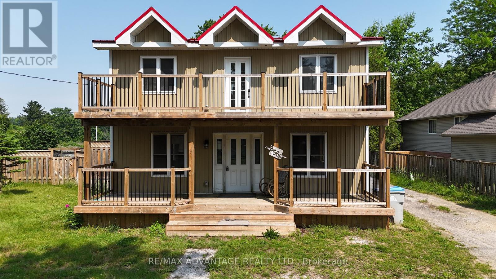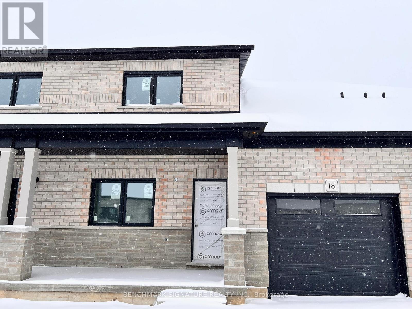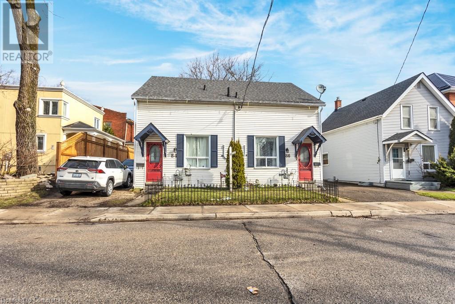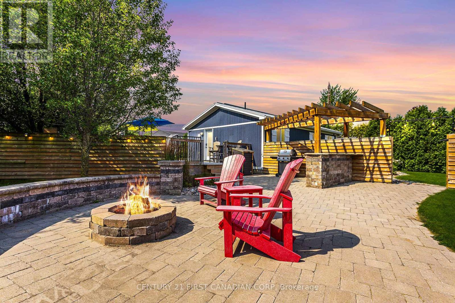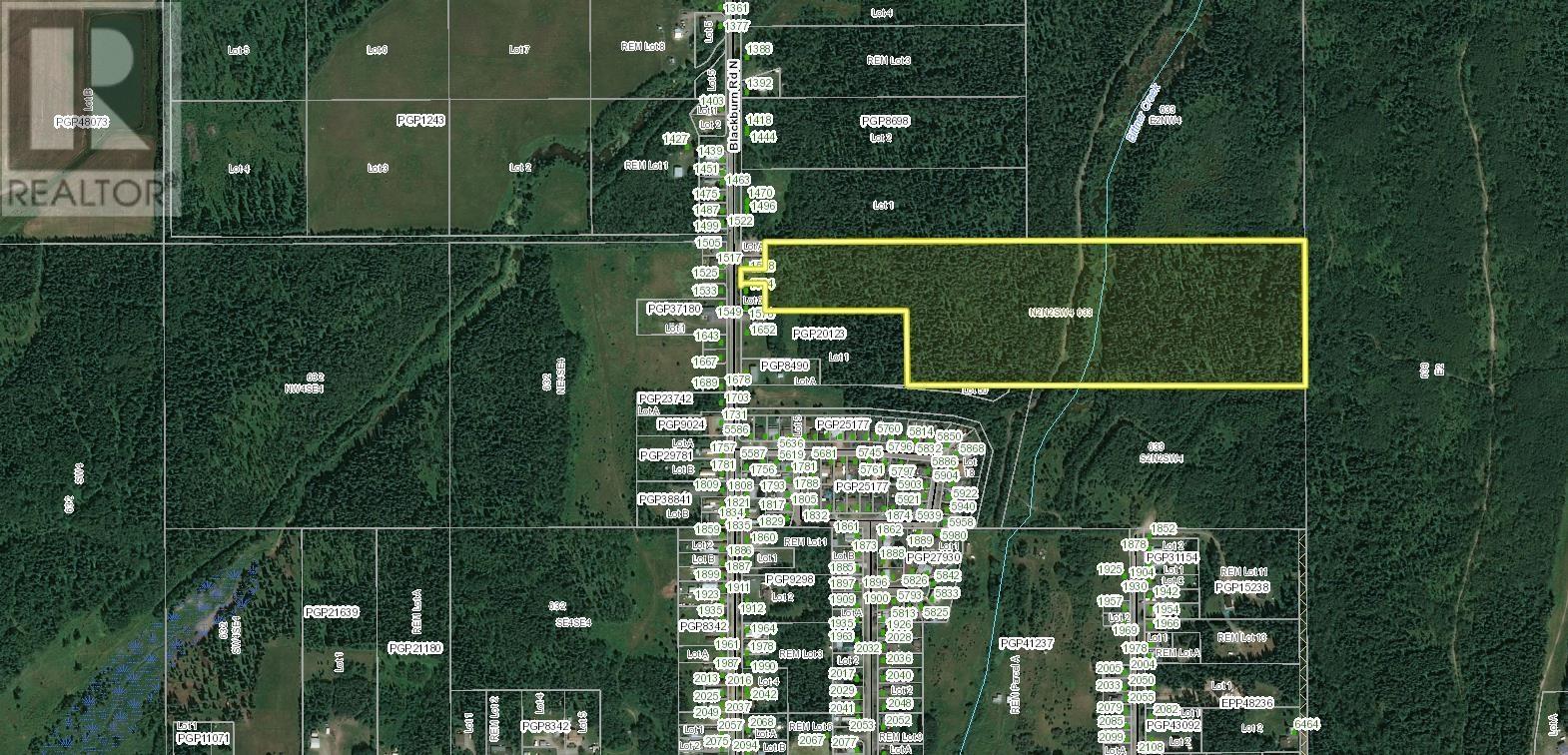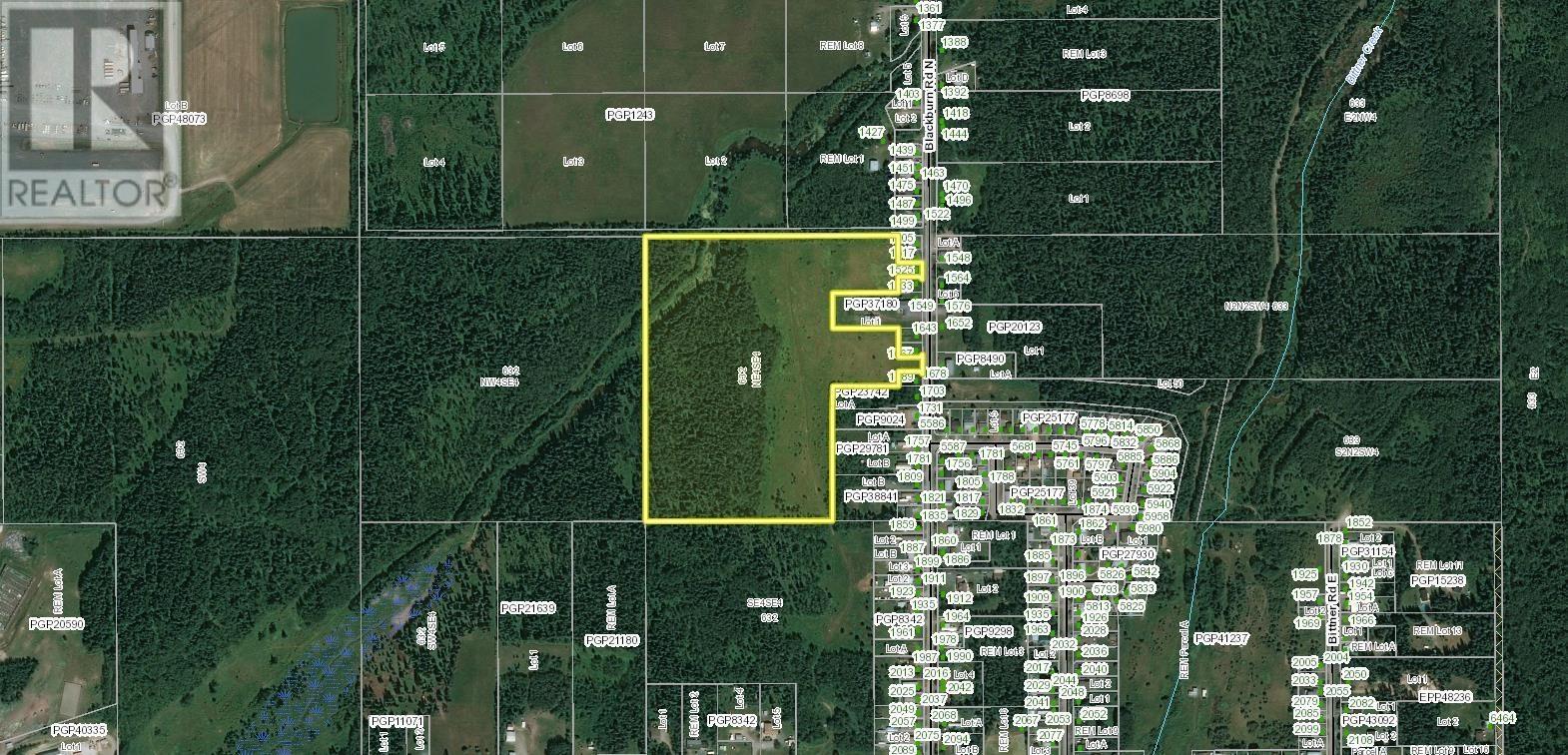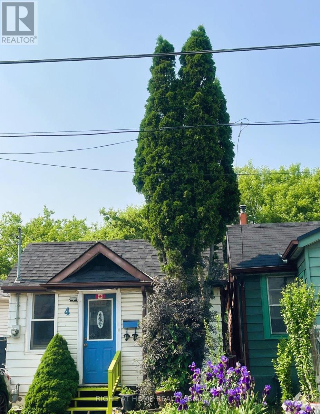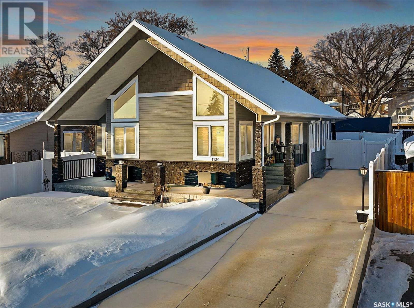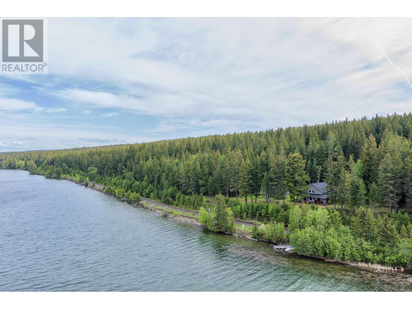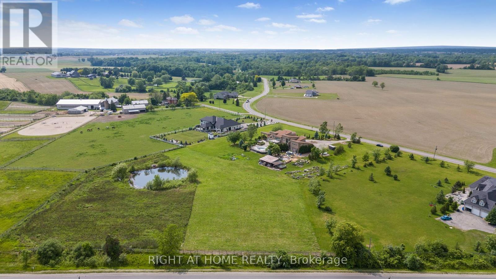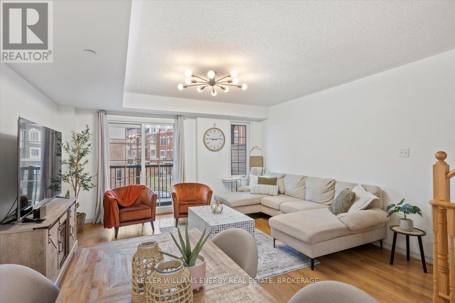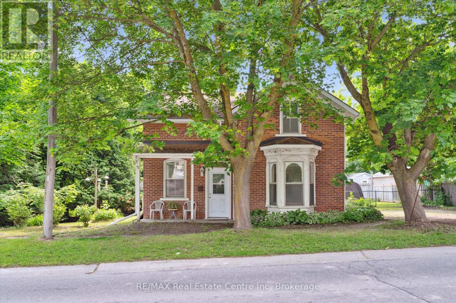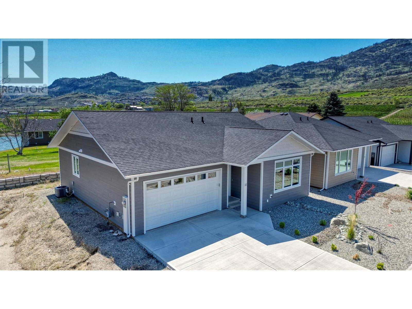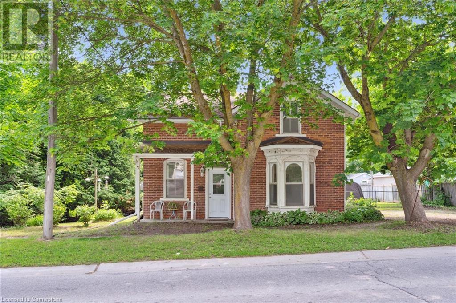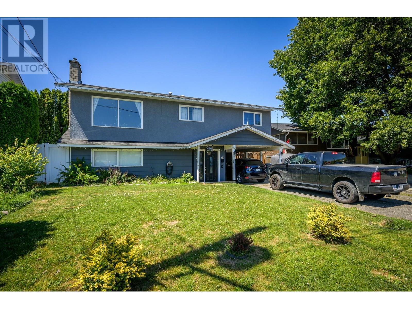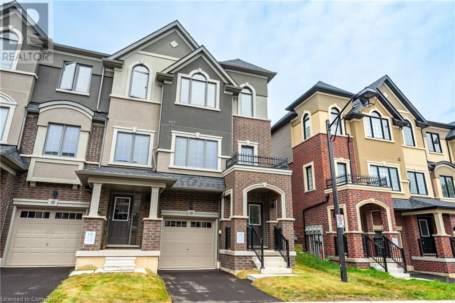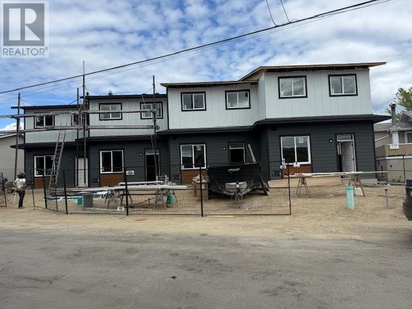694 Upper Ottawa Street
Hamilton, Ontario
Welcome Home to Turnkey Elegance! Dive into the comfort of this beautifully updated single-family home, perfect for those starting out or seeking a residence with a complete in-law suite. Featuring two stylishly renovated kitchens, including a walk-in pantry on the main floor and two modern bathrooms. Every inch of this home has been thoughtfully designed with luxury and convenience in mind. Recent upgrades ensure a worry-free lifestyle, showcasing a newer roof, double-wide driveway, contemporary pot lighting, upgraded plumbing, sleek new flooring, trim, and baseboards, plus fresh interior and exterior doors, including a brand-new garage door. The homes exterior has been equally enhanced with new soffits, fascia, and a state-of-the-art furnace and air conditioning system. Nestled on a generously sized lot, this property is located in a sought-after area on the Hamilton Mountain, offering a fantastic opportunity for anyone looking to settle in a desirable neighborhood. Embrace the blend of comfort and sophistication in this impeccable home - your perfect new beginning awaits! (id:60626)
Rock Star Real Estate Inc.
406 718 Main Street
Vancouver, British Columbia
Welcome to this BEAUTIFUL corner Unit at Ginger. This RARE oversized 1 Bedroom & Den, 1 Bath apartment comes with A/C, and sits on the quiet side of the building! The Den could EASILY be a second bedroom and is huge! Exceptionally well maintained at 780 SqFt, this unit boasts a wide open floorplan, perfect for functional living and entertainment. Many upgrades throughout including the washer/dryer, dishwasher, oven, stove top, blackout blinds and more. Large Primary Bedroom fits a king size bed with space left over. The building is AIR BNB ALLOWED, comes with 1 parking & 1 Storage in the heart of Downtown Vancouver. Close to Transit/Skytrain, coffee shops, plenty of restaurants, speak easy bars, recreation, grocery stores. OPEN HOUSE BY APPOINTMENT JUNE 21, 11AM-1PM (id:60626)
Oakwyn Realty Northwest
7375 Porcupine Road Unit# B6 Lot# 13
Big White, British Columbia
Exceptional opportunity to own one of the few 4-bedroom, 2.5-bath, 2-story condos at Big White, located in the highly desirable Winter Ridge complex. This rare gem is perfectly situated for mountain enthusiasts, offering one of the only true ski-in/ski-out experiences, right on the iconic Perfection Run. Wake up to breathtaking mountain views and enjoy the convenience of being just a 2-minute walk from Big White’s vibrant village, where shops, dining, and entertainment await. Designed with both comfort and practicality in mind, this spacious condo has undergone significant recent updates, including brand-new flooring throughout, creating a modern and inviting atmosphere. The thoughtfully designed layout provides ample room for family and friends, making it an ideal retreat for memorable getaways or year-round living. Winter Ridge offers a variety of amenities, including 3 communal hot tubs perfect for relaxing after a day on the slopes, and a private storage locker conveniently located at your front door for easy access to your gear. The combination of stunning views, unmatched ski access, and proximity to the village sets this property apart as a rare find at Big White. Whether you’re seeking a serene mountain escape or an investment opportunity in one of Canada’s premier ski destinations, this unique condo checks all the boxes. Don't miss your chance to own a piece of Big White's best—schedule your private viewing today and experience the ultimate in alpine living! (id:60626)
Canada Flex Realty Group Ltd.
403 2920 Cook St
Victoria, British Columbia
This large, bright corner suite in Iconic Spencer Castle sits atop Summit Hill, and overlooks the reservoir and park. So peaceful and serene. Almost 1300 sq.ft., with a classy double door entrance, 2 bedrooms, 2 bathrooms, it has bright southwestern views, screens for the large oversized windows, and a lovely sunroom - all in a steel & concrete building. A few cosmetic upgrades would make this suite a gorgeous home. The shared communal ''Castle'' has guest suites, library and an indoor pool. Stroll around the beautiful grounds and gardens, walk the paths of park. There is separate storage as well as underground secure parking and lots of extra parking for your visitors. The building is in very good condition with many updates. Great central location, close to Shopping, Schools, and ten minutes to Downtown Victoria, and the Inner Harbour. This suite is priced to SELL, act quickly as it won't last long. (id:60626)
Newport Realty Ltd.
1039 St. John's Road W
Norfolk, Ontario
Welcome to 1039 St. Johns Road W a charming bungalow nestled on a picturesque 2-acre lot in beautiful Norfolk County. This inviting country property features 3 spacious bedrooms, 1 full bathroom, an oversized two-car garage, and a detached workshop with hydro and a single garage door ideal for hobbyists or extra storage.Step inside to discover a bright, open-concept living room/ dining room with original hardwood floors and a cozy gas fireplace that serves as the perfect focal point. The kitchen offers plenty of cabinet and counter space, along with a large window above the sink that frames scenic views of the backyard. Convenient access to the attached double garage adds to the home's practicality.On the main floor, you'll find three comfortable bedrooms, a 4-piece bathroom, and a lovely sunroom the perfect spot to enjoy your morning coffee while soaking in the peaceful surroundings.The finished basement offers a versatile recreation room with a second gas fireplace, perfect for entertaining or relaxing with family. A large utility room provides laundry facilities and ample storage space.Enjoy the serenity and space of country living, with a large yard that invites outdoor fun, gardening, or simply relaxing in nature. (id:60626)
Revel Realty Inc.
654 Hatton Avenue
Selwyn, Ontario
Prime waterfront location in Chemong Park, Bridgenorth! 126ft of owned shoreline with clean sandy beach, dry slip boathouse, nice level lot and due west exposure for spectacular sunsets across Chemong Lake! True "cottage" that has been loved by the same family for over 100 years! Level entry from paved municipal road to this 3 season cottage bungalow with 6 bedrooms, full bath and great lakeviews from the living room, kitchen and sunroom. Walk out to lakeside deck or dock to watch the sun set over open views of Chemong Lake. Prestigious location, surrounded by beautiful year round homes, just moments to the amenities of Bridgenorth and only 10 mins to Peterborough. What a location with excellent waterfront and west sunsets on Chemong Lake and the Trent Severn Waterway! (id:60626)
Ball Real Estate Inc.
1039 St. John's Road W
Walsh, Ontario
Welcome to 1039 St. John’s Road W — a charming bungalow nestled on a picturesque 2-acre lot in beautiful Norfolk County. This inviting country property features 3 spacious bedrooms, 1 full bathroom, an oversized two-car garage, and a detached workshop with hydro and a single garage door — ideal for hobbyists or extra storage. Step inside to discover a bright, open-concept living room/ dining room with original hardwood floors and a cozy gas fireplace that serves as the perfect focal point. The kitchen offers plenty of cabinet and counter space, along with a large window above the sink that frames scenic views of the backyard. Convenient access to the attached double garage adds to the home's practicality. On the main floor, you'll find three comfortable bedrooms, a 4-piece bathroom, and a lovely sunroom — the perfect spot to enjoy your morning coffee while soaking in the peaceful surroundings. The finished basement offers a versatile recreation room with a second gas fireplace, perfect for entertaining or relaxing with family. A large utility room provides laundry facilities and ample storage space. Enjoy the serenity and space of country living, with a large yard that invites outdoor fun, gardening, or simply relaxing in nature. This is a home you won’t want to miss! (id:60626)
Revel Realty Inc
1316 Bathurst Street
Peterborough North, Ontario
NICELY FINISHED THREE BEDROOM TWO BATHROOM BUNGALOW IN DESIRABLE NORTH END LOCATION. THIS BRICK BUNGALOW FEATURES A BRIGHT AND SPACIOUS MAIN FLOOR LAYOUT AND A WELL FINISHED BASEMENT WITH SIDE ENTRANCE ACCESS. THE MAIN LEVEL OFFERS A FOYER ENTRY, LIVING ROOM, DINING AREA, KITCHEN, PRIMARY BEDROOM, TWO ADDITIONAL BEDROOMS, AND A FULL BATHROOM. THE LOWER LEVEL OFFERS A LIVING ROOM, KITCHEN SPACE, FULL BATHROOM, AND TWO BONUS ROOMS ALONG WITH LAUNDRY AND UTILITY SPACE. THE PROPERTY IS LANDSCAPED, OFFERS GREAT YARD SPACE, PATIO SPACE, AND AN ATTACHED GARAGE. UPDATES AND UPGRADES INCLUDING KITCHEN AND MORE. PRIME NORTH END LOCATION WITH BUS ROUTE ACCES AND GREAT WALKABILITY TO LOCAL PARKS AND AMENITIES. (id:60626)
Century 21 United Realty Inc.
424 Opal Drive
Logan Lake, British Columbia
Looking for a completely updated home boasting 4 bedrooms & 4 bathrooms, backing onto green space, with incredible views, and a separate 1-bed & 1 bed in-law suite!? Well here it is! Nestled on a quiet street in Logan Lake - well-known for fishing, golfing, and hiking/riding trails - located just 25 mins from Kamloops! This beautiful home features a bright & open floor-plan with the main level offering 3 bedrooms & 3 bathrooms, a large custom kitchen, dining area, spacious living room with gas fireplace, access to the huge covered deck and backyard. The basement boasts a separate entrance with it's own laundry hook-ups, a large family room, kitchen, 3pc bathroom, and large bedroom. This home has over $150,000+ worth of recent renovations including hardi board siding, kitchens, covered deck, most windows/doors, front patio, soffit, gutters, bathrooms, appliances, xeriscaping/landscaping, fencing, flooring & trim, paint, lighting, electrical, newer roof, and much more! Plenty of storage and tons of parking in the large driveway including room for RV/Boat and an attached 1 car garage! (id:60626)
Exp Realty (Kamloops)
1867 Dalmagarry Road
London North, Ontario
MODEL HOME NOW AVAILABLE FOR VIEWING! Werrington Homes is excited to announce the launch of their newest project The North Woods in the desirable Hyde Park community of Northwest London. The project consists of 45 two-storey contemporary townhomes priced from $589,900. With the modern family & purchaser in mind, the builder has created 3 thoughtfully designed floorplans. The end units known as "The White Oak", priced from $639,900 (or $649,900 for an enhanced end unit) offer 1686 sq ft above grade, 3 bedrooms, 2.5 bathrooms & a single car garage. The interior units known as "The Black Cedar" offers 1628 sq ft above grade with 2 bed ($589,900) or 3 bed ($599,900) configurations, 2.5 bathrooms & a single car garage. The basements have the option of being finished by the builder to include an additional BEDROOM, REC ROOM & FULL BATH! As standard, each home will be built with brick, hardboard and vinyl exteriors, 9 ft ceilings on the main, luxury vinyl plank flooring, quartz counters, second floor laundry, paver stone drive and walkways, ample pot lights, tremendous storage space & a 4-piece master ensuite complete with tile & glass shower & double sinks! The North Woods location is second to none with so many amenities all within walking distance! Great restaurants, smart centres, walking trails, mins from Western University & directly on transit routes! Low monthly fee ($100 approx.) to cover common elements of the development (green space, snow removal on the private road, etc). This listing represents an Enhanced end unit 3 bedroom plan "The White Oak". *some images may show optional upgraded features in the model home* BONUS!! 6 piece Whirlpool appliance package included with each purchase!! (id:60626)
Royal LePage Triland Realty
8161 Westwood Road
Halfmoon Bay, British Columbia
Diamond in the rough! This home could use a little TLC to make it shine. Fabulous neighbourhood, close to elementary school, parks, and loads of trails. Priced well below assessed value. Tenant in place, and purchase comes with tenancy. Wonderful investment opportunity in a sought after area of the Sunshine Coast. (id:60626)
Royal LePage Sussex
373 Argyle Avenue
Delhi, Ontario
Welcome to Your Future Home in Delhi! Discover the perfect blend of comfort, style, and small-town charm in this to-be-built semi-detached home, located in the heart of Delhi, Norfolk County. Whether you're downsizing, starting fresh, or simply seeking a quieter pace, Delhi offers the ideal setting to plant roots and build your dream lifestyle. This thoughtfully designed bungalow features a modern open-concept layout, complete with 2 bedrooms and 2 bathrooms, including a spacious primary suite with a walk-in closet and private 3-piece ensuite. The kitchen, dining, and living areas flow seamlessly perfect for both everyday living and entertaining guests. From custom cabinetry to high-end finishes and contemporary trim, every detail has been carefully chosen to create a warm, stylish space. Enjoy added convenience with a main floor laundry and a single-car garage equipped with an automatic door and hot/cold water taps, plus two additional driveway parking spots and a fully sodded lawn to come. Don’t miss this opportunity to build your home in Delhi, a growing community known for its welcoming atmosphere, close-knit neighbourhoods, and easy access to local amenities, parks, and nearby towns. Make the move to Delhi—where modern living meets small-town peace of mind. (id:60626)
RE/MAX Erie Shores Realty Inc. Brokerage
128 Isabella Street
Parry Sound, Ontario
Turnkey Triplex Investment in Prime Parry Sound Location - Welcome to 128 Isabella Street, a rare opportunity to acquire a fully leased triplex located just steps from Parry Sound High School and minutes from local amenities. Purpose-built in 2005, this modern and well-maintained property features three spacious two-bedroom units, each offering approximately 900 square feet of comfortable living space.With two ground-level units and one upper-level unit, the layout provides both privacy and convenience for tenants. Each unit is separately metered for hydro, allowing for simplified utility management and improved efficiency. Ample on-site parking adds to tenant appeal and ease of access.Currently generating consistent rental income with all units leased, this property delivers immediate cash flow and long-term investment security. Whether you're a seasoned investor or just starting to build your portfolio, 128 Isabella Street represents a smart, low-maintenance opportunity in one of Parry Sounds most desirable neighbourhoods close to schools, green spaces, and the natural beauty of Georgian Bay. (id:60626)
Engel & Volkers Parry Sound
2601 652 Whiting Way
Coquitlam, British Columbia
Rare 01 in Bosa's 652 Whiting Way with beautiful views of Port Mann Bridge. By far the most popular unit in Lougheed Heights. Faces away from Skytrain, so very quiet! The Den is larger than the bedroom. Consider this a 2 bedroom. With almost 600 sqft of living space, this beautiful 1 bedroom offers air-conditioning, lots of built-ins including an 8-person Dining Table, Media Wall which doubles as a Single Bed. With over 17,000 SF of private amenity space, homeowners will have plenty of space to connect, recharge, or relax in this complete community. And for when you're looking to get out and about, the community offers direct access to the Evergreen SkyTrain line, which provides fast and convenient service to downtown Vancouver and Coquitlam City Centre. (id:60626)
Lehomes Realty Premier
611 - 340 Plains Road E
Burlington, Ontario
Welcome to your dream condo nestled in the heart of Aldershot, where modern elegance meets serene living! This stunning penthouse 2-bedroom, 2-bathroom condominium offers an open floor plan that perfectly blends comfort with functionality. Experience a life of convenience & style in this beautifully designed space that is ideal for both relaxation and entertaining. The open floor plan seamlessly connects the living room, & kitchen, creating an inviting atmosphere perfect for gatherings with family & friends. The contemporary kitchen features sleek cabinetry, stainless steel appliances, & a large island that doubles as a breakfast bar perfect for those busy mornings or casual get-togethers. Enjoy your morning coffee or unwind after a long day on your private west-facing balcony, where you can take in breathtaking views of the lush tree canopy. This tranquil outdoor space is ideal for soaking up the sun or enjoying al fresco dining under the stars. Retreat to two generously-sized bedrooms, with the master suite offering an en-suite bathroom for your convenience. Each bedroom boasts ample storage. Centrally located in Aldershot, you'll find yourself steps away from local amenities, shops, & restaurants. With easy access to public transit & proximity to the GO train, commuting to work or exploring the city has never been easier! This condominium complex offers an impressive array of amenities designed to enhance your lifestyle. Enjoy a workout in the fully-equipped gym, stretch & relax in the yoga studio, challenge friends to a game in the games room, or host unforgettable gatherings on the stunning rooftop terrace with panoramic views of the skyline. This property includes one underground parking space and a secure locker for additional storage. With a pet-friendly policy, your furry friends are welcomed to enjoy their new home with you! (id:60626)
RE/MAX Real Estate Centre Inc.
985 Twiddy Road
Centre Hastings, Ontario
Welcome to 985 Twiddy Rd! This home was completely redone in 2018-2019 from heat to electrical, kitchen, bathrooms, drywall, windows & doors! 2 bedroom home with 2 baths sits on just over 5 acres & slopes at the back of the property with a walking trail to a small pond. This raised bungalow offers a spacious kitchen & living room & is wheelchair accessible (chair lift) with wider hallways & door ways & very private. (id:60626)
Homelife Superior Realty Inc.
44714 Vandell Drive, Sardis South
Chilliwack, British Columbia
Builders or Investors. A great investment to build on now or keep as a holding property. Just released for sale. Introductory pricing. When lifestyle and location are a priority, the Gore Brothers lots on Vandell Drive check all the boxes. These limited lots are walking distance to parks, Vedder River Rotary Trail, Vedder River fishing, Stitó:s Lá:lém TotÃ:lt: Elementary/Middle School, University of the Fraser Valley, and Garrison Crossing. The River's Edge area has seen a steady increase in property values being the most desirable community to raise a family or enjoy a well deserved retirement among nature. Live Life Optimally. BUILDER TERMS AVAILABLE. (id:60626)
Century 21 Creekside Realty (Luckakuck)
272 Grantham Avenue
St. Catharines, Ontario
Welcome to Fully renovated detached home located on large lot with 2+1 generously size bedrooms 2 kitchens and 2 full bathrooms offering comfortable and functional living for a variety of lifestyles. The interior features create a welcoming atmosphere throughout the house. This property has numerous recent upgrades, including: New Kitchen with stainless steel appliances, quartz countertop, island breakfast bar, new floor throughout the main floor and basement. Modern tastefully finished two full bathrooms includes new showers, vanities and stylish mirrors. Upper level has two spacious bedrooms accompanied with closets, pot lights and new flooring. Beautifully finished basement with upgraded new kitchen with separate entrance ideal for guests, in-law or potential investment opportunities. Outside, enjoy a large deck for unwinding after a long day also including a fully fenced large private backyard ideal for outdoor relaxation, gardening or summer barbeque, perfect for kids or pets. Detached car garage with lots of storage space, the driveway can fit up to four cars. The property is conveniently located close by QEW, shopping malls, schools, preschool, restaurants, groceries store, parks. Don't miss the chance to make this charming home yours! (id:60626)
RE/MAX Real Estate Centre Inc.
5001 - 319 Jarvis Street
Toronto, Ontario
Welcome to Prime Condos, Suite #5001 perched on the 50th floor with spectacular, unobstructed views, this stunning unit offers a penthouse-like lifestyle without the premium price tag + added custom ceiling lights for enhanced lighting. Ideally located just steps from TMU, Yonge-Dundas Square, Eaton Centre, and Dundas TTC Station, this home puts you in the heart of downtown.Enjoy world-class amenities including a 6,500 sq ft fitness centre, 4,000 sq ft co-working & study space, a putting green, rooftop screening area, outdoor lounges, and BBQ terraces. Comes with luxury, convenience, and breathtaking views await!** Unit Virtually Staged** (id:60626)
Exp Realty
2401, 95 Burma Star Road Sw
Calgary, Alberta
Welcome to your new home in the heart of the vibrant Currie Barracks community - where thoughtful design, comfort, and lifestyle come together beautifully. This rare walkout townhome offers so much more than meets the eye, starting with its charming curb appeal and gated front patio that opens to a quiet, private courtyard - perfect for morning coffee or an evening glass of wine. Step inside and you’ll immediately notice the bright and open layout, anchored by a sleek, European-inspired kitchen. With modern cabinetry, elegant marble tile backsplash, LED under-cabinet lighting, and premium stainless steel appliances including a gas stove, it’s a dream for anyone who loves to cook or entertain. The sun-soaked living area enjoys a warm southeast exposure and opens onto your own balcony - an ideal spot for relaxing, barbecuing, or simply enjoying some fresh air. Upstairs, you’ll find three comfortable bedrooms, including a spacious primary suite with a private ensuite featuring dual vanities. The laundry is also conveniently located on this level, making everyday living a breeze. Downstairs, the fully finished walkout basement adds incredible flexibility. A convenient kitchenette and a large recreation/family room create the perfect hangout space for guests, teens, or movie nights. Additional perks include two titled underground parking stalls, secure storage lockers, and air conditioning for year-round comfort. Best of all, your condo fees include heat and water, adding even more value. Located just minutes from Mount Royal University, and within easy reach of local shops, restaurants, parks, and transit, this home offers the perfect balance of quiet living and city convenience. Come experience the unique charm of Currie Barracks and see why this townhome is truly one of a kind. Book your showing today! (id:60626)
Royal LePage Solutions
252 24 St Nw Nw
Edmonton, Alberta
Beautiful Pre-construction opportunity in the charming community of ALCES! This beautifully upgraded 2-storey home offers 6 bedrooms, 4 bathrooms, and a LEGAL BASEMENT SUITE offering potential rental income. The open-concept main floor features 9 ft ceilings, a bright living room with oversized windows and a cozy fireplace, plus an extended kitchen and dining area complete with ceiling-height cabinets, quartz countertops, a large island, and a full tile backsplash. You'll also find a main-floor den with a 3-piece bathroom along with a side entrance to the finished legal basement. The basement suite offers two bedrooms, separate laundry and a 4-piece bathroom. Upstairs includes a spacious bonus room and a luxurious primary suite with a custom tile shower. Additional highlights include oversized windows throughout, upgraded exterior elevation with stone accents, 9 ft ceilings on all two levels, and a double-attached garage. Located just minutes from walking trails, a pond and quick access to the Henday! (id:60626)
Century 21 All Stars Realty Ltd
109 Sgt Donald Lucas Drive
Paradise, Newfoundland & Labrador
CONSTRUCTION IS SET TO BEGIN ON THIS LARGE EXECUTIVE 2 APARTMENT ( APARTMENT IS ALL ABOVE GROUND ) home on a OVERSIZED LOT BY DMP CONTRACTING...FEATURES OF THIS HOME INCLUDE LARGE FOYER, OPEN CONCEPT KITCHEN WITH ISLAND, LARGE LIVING ROOM, CROWN MOLDINGS ON MAIN AREA, MAIN FLOOR LAUNDRY, LARGE MASTER BEDROOM WITH ENSUITE & WALK IN CLOSET, PLUS A second bedroom with ensuite bath and walk in closet plus large 3rd bedroom plus LARGE FAMILY AND FULL BATH IN BASEMENT FOR MAIN........BASEMENT OFFERS A LARGE 1200 SQ FT REGISTERED 2 BEDROOM APARTMENT. HOME COMES COMPLETE WITH 10 x 12 PATIO DECK, FRONT & BACK EAVESTROUGH, LARGE IN HOUSE GARAGE, FRONT LANSCAPING & DOUBLE PAVED DRIVEWAY. 8 YEAR NEW HOME WARRANTY. LOCATED NEXT TO WALKING TRAILS, PLAYGROUND, DOUBLE ICE SURFACE, SCHOOLS AND ALL OTHER AMENITIES. (id:60626)
Royal LePage Atlantic Homestead
8566 Glendon Drive
Strathroy-Caradoc, Ontario
Spacious 2-Storey Home on Deep Lot in Mount Brydges Ideal for Investors or Growing FamiliesWelcome to 8566 Glendon Drive, a substantial 2-storey residence located in the heart of Mount Brydges. Set on a rare 78' x 313' deep lot, this property offers ample space and potential for customization in a prime Middlesex location, just west of London. Boasting 4 bedrooms and 3.5 bathrooms, this large square footage features two generously sized primary bedrooms, each with an ensuite, making it well-suited for multi-generational living or a family-focused layout. A spacious living room and additional family room provide excellent flexibility for both relaxation and entertaining. Enjoy the outdoors from the expansive 29-foot covered front porch and matching second-storey balcony ideal for unwinding or welcoming guests. The kitchen is finished with quartz countertops and flows seamlessly into the adjacent dining area.While the home does require some updates, it stands as an exceptional opportunity for renovators, investors or developers looking to capitalize on the properties size, location, and layout. With immediate possession available, your vision can begin right away. Don't miss this chance to create something special on a deep residential lot in the heart of Mount Brydges. (id:60626)
RE/MAX Advantage Realty Ltd.
18 Painted Skimmer Place
Norfolk, Ontario
Ready within 60 days! Welcome to Norfolk County's first and only Net Zero subdivision, proudly crafted by award-winning Sinclair Homes. Designed with energy efficiency and sustainability at the forefront, these homes offer unparalleled comfort, superior indoor air quality, and minimal utility costs, thanks to solar panels that power the home year-round. This is an ideal choice for retirees seeking a low-maintenance, main-floor living space that provides budget predictability.Inside, youll find luxurious finishes including elegant stone countertops, high-end KitchenAid appliances, and beautiful laminate flooring on the main level. A spacious loft overlooks the vaulted ceilings in the great room, offering a cozy yet stylish retreat, perfect for family gatherings or visits from grandchildren.Conveniently located near local amenities such as grocery stores, Walmart, Shoppers Drug Mart, and various dining options, this home is just a short 15-minute drive to the scenic beaches of Port Dover. Additionally, there's still an opportunity to personalize some finishes to suit your style.This unit includes a desirable walkout basement with significant savings compared to future phases, adding extra value and living space. Framing is complete, with walkthrough available. Secure one of the last units available in Phase 1. Dont miss your chance to join this unique and eco-friendly community! **EXTRAS** Solar Panels, Stainless Steel Appliances, Cold Climate Heat Pump. Renderings are for examples only please refer to Brochure for all Standard Features and Finishes. POTL of 136 includes grass cutting front and back (id:60626)
Benchmark Signature Realty Inc.
5644 Macara Street
Halifax, Nova Scotia
This prime North End Peninsula opportunity can be yours @ the corner of Macara & Isleville Streets! There is exceptional potential in this ER-3 zoned 3300 sf lot (33 x 100). The property currently consists of a solid 3 Bedroom, 1.5 bath bungalow (+/- 1,105 sf) with an unfinished basement. The immediate area has recently exploded with new and exciting developments that contribute to the fabric of this vibrant community. Zoning allows up to 4 residential units + 1 backyard suite OR the opportunity also exists to repurpose the home by expanding the liveable area and creating a back-yard suite for a home-based office, rental income or guest retreat. Either way just across the street you will be fueled by both Espresso 46 & Warehouse Market. These two beloved local gems represent the very best our city has to offer. This is a future-forward location and also a prime time to secure your foothold in this neighbourhood. (id:60626)
Red Door Realty
5644 Macara Street
Halifax, Nova Scotia
This prime North End Peninsula opportunity can be yours @ the corner of Macara & Isleville Streets! There is exceptional potential in this ER-3 zoned 3300 sf lot (33 x 100). The property currently consists of a solid 3 Bedroom, 1.5 bath bungalow (+/- 1,105 sf) with an unfinished basement. The immediate area has recently exploded with new and exciting developments that contribute to the fabric of this vibrant community. Zoning allows up to 4 residential units + 1 backyard suite OR the opportunity also exists to repurpose the home by expanding the liveable area and creating a back-yard suite for a home-based office, rental income or guest retreat. Either way - across the street you will be fueled by both Espresso 46 & Warehouse Market. These two beloved local gems represent the very best our city has to offer. This is a future-forward location and also a prime time to secure your foothold in this neighbourhood. (id:60626)
Red Door Realty
86 Rebecca Street
Stratford, Ontario
Two charming semi-detached homes under one title in the heart of Stratford! Perfect location with an easy five minute walk to downtown, the Avon River, theatres, and the sought after Jeanne Sauve Catholic French school. Each unit includes its own central air conditioning unit, natural gas furnace, and laundry, these homes will not disappoint. Step out into the private backyard, or onto quiet Rebecca Street and choose one of your many destinations by foot. #86 boasts three bedrooms, kitchen, living room, dining room, laundry, and two bathrooms, with direct backyard access via sliding patio doors. #84 has been freshly painted and consists of two bedrooms, kitchen, living room, laundry, and one bathroom, with side yard access via side door. Property enjoys two storage sheds ( one with hydro). This property is a great investment opportunity, especially with its convenient location. Owner would love to rent her unit back from potential buyer. Add this property to your existing portfolio or make this property your first investment. (id:60626)
Gale Group Realty Brokerage
33822 Darryl Court
Bluewater, Ontario
Beachside Bliss Between Grand Bend & Bayfield on a **1/2 ACRE Estate-Sized Lot! Upgraded, Fully Furnished & Fabulous! Just steps from a sandy, deeded beach access on a quiet cul-de-sac in the sought after community of Sunset Cove-known for it's great beaches. This charming home offers the perfect mix of laid-back coastal vibes and thoughtful upgrades. Set on a sprawling pie-shaped lot, this 3-bedroom, 1-bath getaway features an open-concept design with warm oak cabinetry, pine millwork, and a spacious great room that invites relaxed living. Built in 2006, the home boasts low-maintenance hardboard siding, a steel roof, and a full 5-ft crawlspace with concrete floor-perfect for extra storage. Immaculately cared for, this property has seen numerous updates including central air (2016), KitchenAid Gallery stainless steel appliances (2016), an expansive 33-ft deck, fresh interior paint (2023), and an upgraded bathroom vanity and mirror (2023). The professionally landscaped yard is a true outdoor haven, complete with a privacy patio, volleyball court, custom-built & designed fire pit with stone bench, and a partially fenced yard lined with mature cedars (2018). There are two sheds for storage, and the exterior received fresh paint and shutters for a polished finish (2018). Lot dimensions are 50 ft frontage, 200.41 ft west side, 180.37 ft rear, and 201.60 ft east side. Whether you're looking for a weekend escape or a year-round retreat, this lovingly maintained beachside property is a rare find with charm, comfort, and lifestyle all in one. Bad Apple Brewer is just steps away, while many local wineries, the shops and restaurants of Grand Bend & Bayfield are all minutes away. Just pack your beach gear and move in - memories are made here! (id:60626)
Century 21 First Canadian Corp
1556 N Blackburn Road
Prince George, British Columbia
* PREC - Personal Real Estate Corporation. Access from Blackburn Road opens up to over 33 acres of prime land in the city limits. Zoned AF (Agriculture and Forestry) allows for that as well as single family homes, manufactured homes, equestrian center, veterinary service and more. City water and sewer are part of this rural package in the city. The land measurements provided are approximate, buyer to verify these measurements if deemed important. Buyer to verify access. GPS (Lat: 53° 54' 18.4: N - Lon: 122° 38' 27.0 W). (id:60626)
Exp Realty
1525 N Blackburn Road
North Blackburn, British Columbia
* PREC - Personal Real Estate Corporation. Access from Blackburn Road opens up to over 30 acres of prime land in the city limits. Zoned AF (Agriculture and Forestry) allows for that as well as single family homes, manufactured homes, equestrian center, veterinary service and more. City water and sewer are part of this rural package in the city. The land measurements provided are approximate, buyer to verify these measurements if deemed important. Buyer to verify access. GPS (Lat: 53° 54' 14.1" N - Lon: 122° 38' 28.4" W). (id:60626)
Exp Realty
Na Concession 5 Woodhouse Road
Haldimand, Ontario
This expansive 20+ acre parcel of vacant land offers a prime investment opportunity with its Light Industrial (N A2) zoning, providing endless potential for development. Located just 5 minutes from Jarvis, 10 minutes from Dover, and 15 minutes from Simcoe, the property boasts excellent highway exposure and easy access to key destinations, making it an ideal location for a variety of industrial or commercial ventures. The zoning opens the door to a range of possible uses, offering versatility to fit numerous business needs. Permitted uses include agri-related, commercial cannabis production, auto service, microbrewery. Acreage and zoning information are as per the County of Haldimand. See the attached ML Permitted Uses document for further details. (id:60626)
Michael St. Jean Realty Inc.
4 Lucy Avenue
Toronto, Ontario
Amazing location, within walking distance to the Victoria Park Subway Station, Dentonia Park/ Golf Course/ Tennis Club, Shoppers World Danforth, Loblaws, Starbucks, Restaurants, Danforth shopping, etc! A Little detached house with 3 bedrooms, 1 bathroom and Eat-In Kitchen with stainless steel appliances, on a 22 ft width by 100 ft depth lot with a blank palate for you to renovate or design/rebuild the home of your dreams! First Time home buyers or builders, come and see the space to reimagine/renovate it as a space to live in! Deep backyard for you to create a zen space to relax. (id:60626)
Right At Home Realty
1007 - 250 Davis Drive
Newmarket, Ontario
Stunning 2-Bedroom Condo with Designer Kitchen With Custom Built-Ins And Huge Island. Welcome to this beautifully updated 2-bedroom, 2-bathroom condo that blends modern elegance with everyday functionality. Step inside to discover a gorgeously opened and renovated kitchen, complete with sleek cabinetry, stainless steel appliances, and stylish finishes including a wine rack and shelving dedicated to hosting your best family recipes - perfect for both cooking and entertaining! The open-concept living area features engineered hardwood floors that add warmth and sophistication throughout the home. Smooth ceilings throughout. Both bedrooms offer comfort and versatility, with thoughtfully designed built-in cabinets providing ample storage and a touch of custom craftsmanship in each room. The bright and airy sunroom works well as a bonus room or home office. Whether you're a first-time buyer, downsizing, or looking for a stylish Newmarket retreat, this move-in-ready condo offers quality, comfort, and convenience in every detail. (id:60626)
Royal LePage Signature Realty
1130 Stadacona Street W
Moose Jaw, Saskatchewan
Looking for a stunning custom built home? This beautiful home was finished in 2023 boasting almost 1,500 sq.ft. with 3 beds and 3 baths, an elevator and a whole home backup generator and should be at the top of your list! This home showcases excellent curb appeal and is sure to impress by the sheer size of it! The xeriscape front yard will be a hit with a stunning covered front porch, curved concrete staircase and concrete driveway. Heading inside you will immediately be in awe of the huge vaulted ceilings! The massive open concept living space boasts tons of windows giving lots of natural light, an electric fireplace, dining area and a dry bar. The kitchen which is directly behind this opens up to the living room with a large quartz eat-up island in between. The kitchen has lots of cabinets, a large walk-in pantry, stainless steel appliance package, microwave drawer, as well as a full double oven. The living space is sure to be any entertainer's dream! Next we find the stunning primary suite - complete with a large bedroom showcasing patio doors to the backyard. The large walk-in closet boasts a second laundry room! The 5 piece ensuite is sure to make you feel at home - from the stunning soaker tub to the custom walk-in shower with rainfall shower head! Finishing off the main floor we have a 2 piece bathroom and the elevator that leads you to the basement. The ICF basement showcases 9' ceilings and large windows. The huge family room gives you lots of space as well as boasting a built-in wet bar. Down the hall we find two good size bedrooms and a spacious 4 piece bathroom. There is also the second laundry room, utility room, 3 storage rooms and the basement elevator access. Outside we have a fully fenced backyard with 6' vinyl, crushed rock, a shed and space for the garage. Power, water and sewer are already run out to garage space. If you are looking for easy living this could be just the place! Reach out today to book a showing! (id:60626)
Royal LePage Next Level
182 Bridge Crescent Unit# 6
Minto, Ontario
Elegant 3+1 bdrm end-unit townhome in heart of Palmerston designed for multi-generational living & families seeking comfort & versatility. W/legal 1-bdrm W/O bsmt apt this home offers 2 beautiful independent living spaces perfect for extended family, live-in support, older kids or guests. Built by trusted local builder WrightHaven Homes this property is tucked into a quiet upscale neighbourhood surrounded by other high-quality homes. As an end-unit it benefits from added privacy, no neighbours to the left & extra windows. Backing onto green space the home offers uninterrupted views & direct access to trails. Main home welcomes you W/open-concept layout, wide plank vinyl floors & soft neutral tones. Kitchen W/granite counters, S/S appliances & soft-close cabinetry. Breakfast bar provides spot for casual meals while dedicated dining area W/sliding doors to private balcony sets the scene for family dinners. At the rear the living room opens onto 2nd balcony. Upstairs 3 bdrms offer room for growing families. Primary bdrm with W/I closet & ensuite W/glass shower. 2nd full bath & laundry complete this level. Lower-level apt offers private entrance, kitchen W/granite counters, S/S appliances, 3pc bath, laundry & living area that walks out to covered patio-ideal for family, guests or rent it out to offset your mortgage! Set in one of Palmerston’s desirable communities you’re part of a close-knit neighbourhood where life feels a little slower in the best way. Kids play freely, neighbours know your name & everything from schools, shops, parks to the historic Norgan Theatre is just around the corner. W/major employers like TG Minto & Palmerston Hospital nearby & access to Listowel, Fergus, Guelph & KW the location offers peace of mind & long-term stability for families planting roots. With energy-efficient features, private garage, sep mechanical system & low maint fees that cover lawn care & snow removal this is more than just a home, it's the foundation for your next chapter (id:60626)
RE/MAX Real Estate Centre Inc.
19 Janeway Place
St. John's, Newfoundland & Labrador
Award Winning Gibraltar Fine Homes is excited to present its upscale executive townhome in the city’s east end. This residence is nestled against the tranquil Virginia River in Pleasantville and is only minutes from the Stravanger Drive shopping district and Quidi Vidi Lake. The meticulous planning, construction and interior design of this home have resulted in a sophisticated and elegant executive residence. From its soundproof construction, to it’s multiple mini splits and energy efficient design, this home is at the top of the class. Inside you will be simply amazed at the design and quality of workmanship throughout. The main floor is a large open concept living room, dining area and a state of the art kitchen. There is also a large pantry off the kitchen. At the rear of the main floor there is a large sun room with patio overlooking the Virginia Trail and a half bathroom. The second floor has three bedrooms and a laundry area. The master has a large walk in closet and full upscale ensuite. The basement has a large family room complete with wet bar and half bath and storage. There is also an in house garage. This residence is surrounded by large mature trees giving a park like setting. Come take a look, you will be impressed! (id:60626)
RE/MAX Realty Specialists
4460 Tatton-Helena Fs Road
Lac La Hache, British Columbia
* PREC - Personal Real Estate Corporation. Beautiful 9.9-acre off-grid waterfront acreage on Lac La Hache—perfect for swimming, fishing, boating, and year-round recreation. This fully renovated home offers 3 bedrooms, 2 bathrooms, a spacious loft, and a stunning two-storey great room with soaring ceilings and panoramic lake views. Thoughtfully updated throughout, it blends modern comfort with complete self-sufficient living, powered by a solar system with diesel generator backup. A full wrap-around deck and covered porch invite you to relax, entertain, and enjoy the peaceful natural setting in every season. A private floating dock gives you direct access to the lake, while several outbuildings provide added storage and functionality. The land is mostly forested with mature fir, offering privacy, beauty, and a park-like atmosphere. Whether you’re seeking a quiet recreational escape or a year-round residence that supports sustainable, off-grid living, this is a rare opportunity to enjoy the best of the Cariboo. (id:60626)
RE/MAX 100
241 Langford Church Road
Brant, Ontario
Approximately 1 full acre build lot with Rural Residential Zoning. Slightly irregular shape on the back end. Enjoy planning and building your dream rural home in the country. Property is large enough for detached garages. Surrounded by rolling estates and equestrian riders this lot allows you to build what you have been dreaming of while still being close enough to the city that you have access to all amenities. Quick access to the airport. This is a vacant lot zoned for residential building. Fiber Optic Cables are on lot. (id:60626)
Right At Home Realty
2372 Chevron Prince Path
Oshawa, Ontario
You know that moment when you walk into a place and immediately think, yep, this is where the chaos of bedtime, the magic of pancake Sundays, and the occasional ninja fight over screen time will all go down? Yeah, this is that place. Welcome to your next-level home literally. This multi-level masterpiece was clearly designed by someone who gets the rhythm of family life: a little bit hectic, a lot of love, and just enough space to hide when needed. You walk up to the main floor and boom, laminate floors, open-concept living and dining that practically scream dance party after dinner, and a walkout to a balcony where you can pretend your morning coffee isn't just reheated toddler leftovers. The kitchens got stainless steel appliances and a pantry ready to store every snack from kale chips to ketchup-flavoured everything. Plus, a 2-piece powder room because who has time to go all the way upstairs when nature calls mid-Paw Patrol episode? Head up to the next floor, where two generously sized bedrooms (with double closets because kids have stuff, okay?) and a full bathroom await. There's even a laundry room on this level, so no more hauling baskets up and down stairs like you're training for a Spartan Race. But wait, it gets better. The top floor is the ultimate grown-up retreat: the entire level is dedicated to the primary suite. Were talking walk-in closet, a second double closet(because your hoodie collection deserves space too), a 4-piece ensuite with a walk-in shower, and enough room to finally escape and stream literally anything that isn't animated. This place isn't just a house, its a launchpad for your family's next adventure, whether that's a spontaneous zoo trip or just surviving bath time with only minor splashing. (id:60626)
Keller Williams Energy Real Estate
80 Regent Drive
St. Catharines, Ontario
Welcome to this beautifully maintained bungalow in the highly sought-after North End of St. Catharines. Offering rare square footage for the area, this 3-bedroom, 1-bathroom (recently updated) home features 1,264 sq. ft. above grade - including a spacious bonus living area with a cozy gas fireplace. Step inside to a bright, inviting layout with quality finishes throughout. The full, finished basement provides exceptional additional living space, complete with a generous recreation room featuring a wood stove, dry bar, an extra bedroom, and a convenient 3-piece bathroom. Outside, enjoy your own private backyard oasis with a peaceful patio and beautifully landscaped gardens - perfect for relaxing or entertaining. The property backs directly onto Walkers Creek, offering added privacy and easy access to walking trails. Located near excellent schools and just minutes from shopping and dining amenities, this home delivers the ideal combination of comfort, convenience, and charm. Truly immaculate and move-in ready! (id:60626)
Royal LePage NRC Realty
46 Wellington Road 19 Road
Centre Wellington, Ontario
NEW PRICE, REDUCED BY $40,000.00!!! An original Belwood lake double brick 1880 beauty. The four bedroom, two full bath, double kitchen all located on a massive 1/4 acre lot has come to market. Home has been split into two units complete with separate entrances and meters featuring a freshly renovated front unit complete with two big bedrooms and a gorgeous three piece bath. Rear unit has been used as a workshop but easily put back to either a separate leasing unit or bring it all together to make a really nice sized home in a great small town. Set up the BBQ after a great day at the lake on your party size deck overlooking the fully fenced nice big back yard. Plenty of room to build that perfect shop for all those toys or the boat with the lake just steps away. (id:60626)
RE/MAX Real Estate Centre Inc
11 Wood Duck Way
Osoyoos, British Columbia
Modern 2-Bedroom, 2-Bath Bungalow with Mountain Views across peacful pond Step into comfort and style with this beautifully maintained 2-bedroom, 2-bathroom bungalow, just two years old and still under warranty. Nestled in a quiet setting with serene views across a peaceful pond to the distant mountains, this home offers the perfect balance of tranquility and convenience. Inside, you'll find a spacious open-concept layout featuring a chef’s kitchen complete with quartz countertops, high-end appliances, and a functional island—perfect for entertaining or everyday living. The primary suite includes patio doors that open directly onto the backyard, plus a luxurious ensuite with an oversized tub/shower combo. Located just a few blocks from the heart of town and minutes from a nearby golf course, this home combines the best of nature and neighborhood living (id:60626)
RE/MAX Realty Solutions
46 Wellington Road 19
Belwood, Ontario
PRICE REDUCED BY $40,000.00!!! An original Belwood lake double brick 1880 beauty. The four bedroom, two full bath, double kitchen all located on a massive 1/4 acre lot has come to market. Home has been split into two units complete with separate entrances and meters featuring a freshly renovated front unit complete with two big bedrooms and a gorgeous three piece bath. Rear unit has been used as a workshop but easily put back to either a separate leasing unit or bring it all together to make a really nice sized home in a great small town. Set up the BBQ and enjoy after a day at the lake on your party size deck overlooking the fully fenced nice big back yard. Plenty of room to build that perfect shop for all those toys or the boat with the lake just steps away. (id:60626)
RE/MAX Real Estate Centre Inc.
20 Mcrae Street
Okotoks, Alberta
•This commercial/residential property is located at prime downtown business district, in the heart of Okotoks. ZONED DOWNTOWN DISTRICT. This zoning offers a blend of business, commercial & residential uses. This property has a combination of commercial front store and residential dwelling in the back of the building for the TOTAL OF 1573 SQF. The residential unit with huge Living room, kitchen, dinning, bedroom and bathroom. The front commercial retail store approximate of 940 SQF with upper level of leasable space, ideally for retail, office, service-based business uses. The is a great opportunity for a new start up business with back room residential dwelling, or developer/Builder’s redevelopment for a larger new building, with the combining of the next neighbour property (unit 18 McRae Street also for sale). In Addition, the surrounding area boasts a strong local economy, a diverse customer base, and ample parking options, further enhancing the business potential of this remarkable property. (id:60626)
Trec The Real Estate Company
531 Baywood Crescent
Kamloops, British Columbia
Amazing home nestled in a quiet cul-de-sac location with a large fully fenced yard, close to elementary school, and walking paths. This 1900 sq ft basement entry home has a well designed functional layout. The oversized entryway offers plenty of room when you and your guests walk in. Upstairs has a generous sized living room with wood burning fireplace, dining room with plenty of natural light, and beautiful patio doors leading to the large backyard deck. The kitchen has ample cupboard space, updated backsplash and outside access that leads to a large private yard that gets great sun for outdoor living. There are 3 bedrooms on the main floor. This includes 2 bedrooms perfect for kids, guests or an office, a 4 piece main bathroom plus a primary bedroom with a large closet and a 2 piece ensuite to finish off the main floor. The basement level includes a large rec room with a gas fireplace, one bedroom, 3 piece bathroom, laundry area and a hobby room waiting for your ideas. The basement level is entirely above grade, perfect for natural light. This property is located in the desirable Westmount area and is the perfect mix of privacy, convenience and family friendly living . RV parking and carport allows for extra vehicles and toys! Day before notice required for shift workers and dogs. (id:60626)
Century 21 Assurance Realty Ltd.
589 King Street W
Kingston, Ontario
Welcome to 589 King Street W and enjoy an unobstructed view of Portsmouth Olympic Harbour from this charming two-story brick duplex, ideally located in one of Kingston's most desirable areas. The main floor offers flexibility with one or two bedrooms, along with a kitchen, living room, and dining area with separate laundry and parking. Upstairs, you'll find two additional bedrooms, beautifully refinished softwood floors, and an abundance of natural light throughout. Both bathrooms on each level have been recently renovated. While the property sits on a 120ft (+/-) deep lot, this unique property is believed to have once served as a hotel during Kingston's trolley car era, adding a touch of historic character. A rare opportunity with unbeatable views, perfect for sailors or those looking to live near the water! Updates include: Furnace and rear shingles are approximately 5 years old, both front bay windows are around 10 years old. (id:60626)
RE/MAX Finest Realty Inc.
620 Colborne Street W Unit# 20
Brantford, Ontario
Be the first to call this stunning, never-lived-in end-unit townhome your own! Located in a vibrant, up-and-coming community, this brand new 3-storey town offers modern living at its finest. Featuring 3 spacious bedrooms, 2.5 bathrooms, and a bonus versatile main-level space—perfect for a home office, gym, or family room. Enjoy a stylish open-concept kitchen with walkout to your backyard, ideal for entertaining or relaxing outdoors. Flooded with natural light thanks to the end-unit advantage, this home showcases sleek, contemporary finishes throughout and thoughtful upgrades. Additional highlights include 9-foot ceilings on the main level, a convenient upper-level laundry, and a full 5-piece appliance package. With quick access to everyday amenities, green spaces, and commuter routes, this is an incredible opportunity to own a turnkey home in a thriving neighborhood. (id:60626)
RE/MAX Escarpment Golfi Realty Inc.
159 Chestnut Avenue
Kamloops, British Columbia
This 4 bedroom, 2.5 bathroom home offers two stunning finishing packages to choose from, featuring modern, high-quality touches throughout. Laminate flooring is installed throughout, including on the stairs, while the upper bathrooms are tiled, with in-floor heating in the master ensuite. The spacious master ensuite includes dual sinks and a tiled shower, and the walk-through master closet offers ample storage. The oversized laundry closet provides additional storage space. The home boasts quartz countertops throughout and Excel cabinetry, which includes a coffee bar, as well as full-height cabinets. The kitchen is enhanced with a stylish tiled backsplash, and the home comes with a stainless steel appliance package, water line to the fridge, and a natural gas BBQ hook-up. Window coverings are included, making this home a perfect blend of style and functionality for modern living. All measures Approx. (id:60626)
Royal LePage Kamloops Realty (Seymour St)


