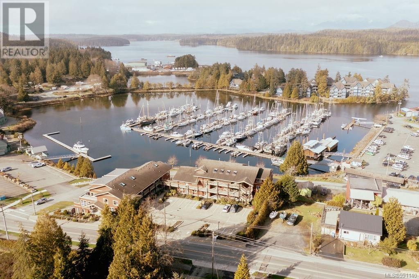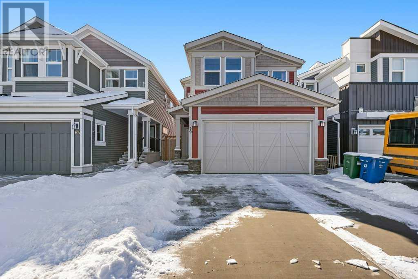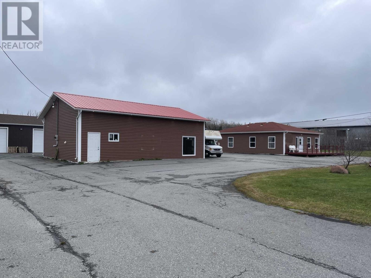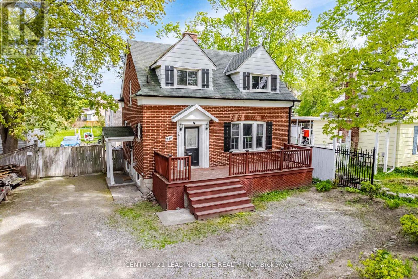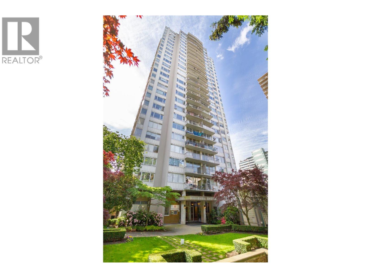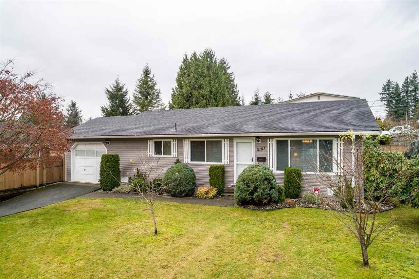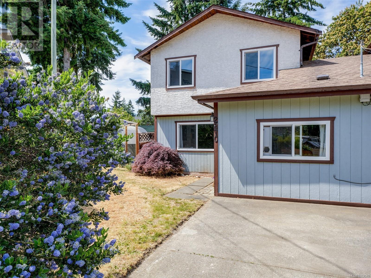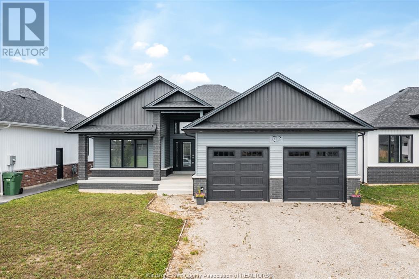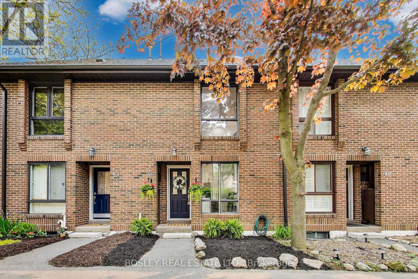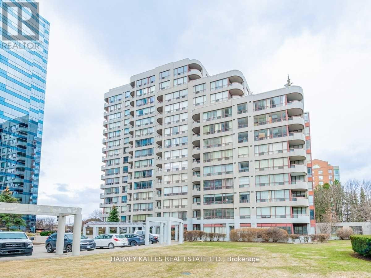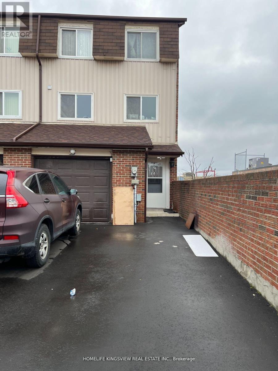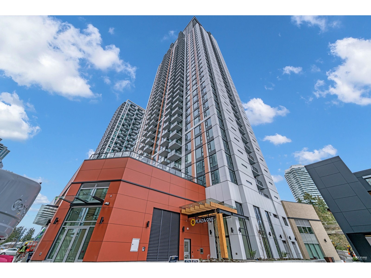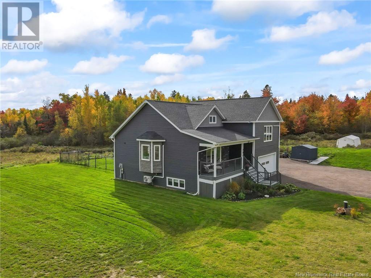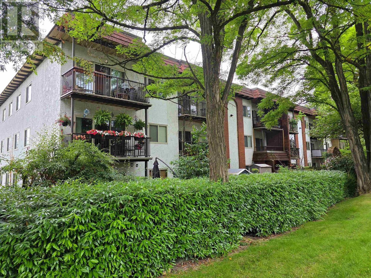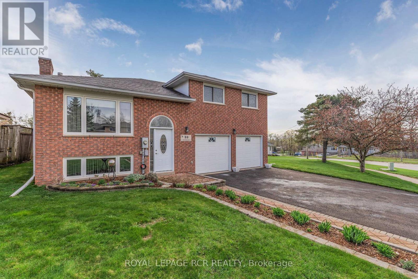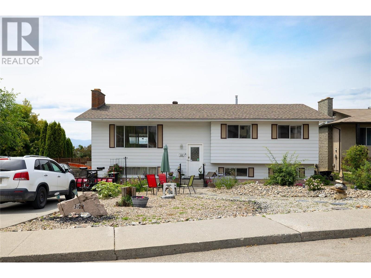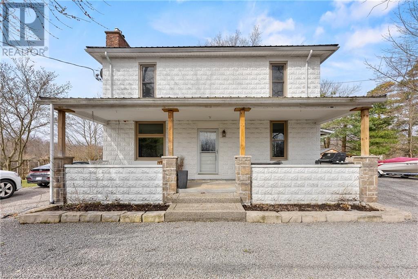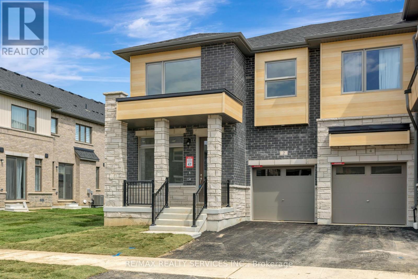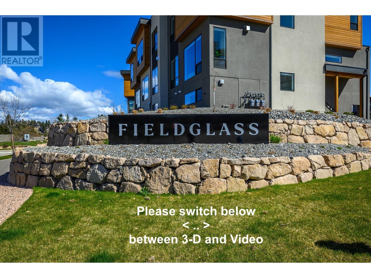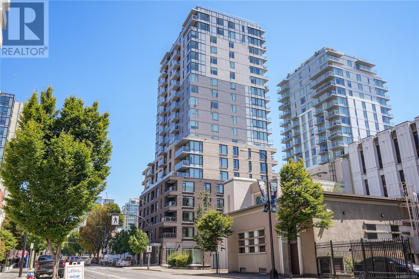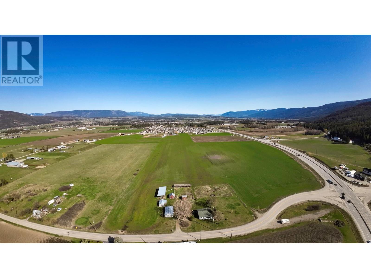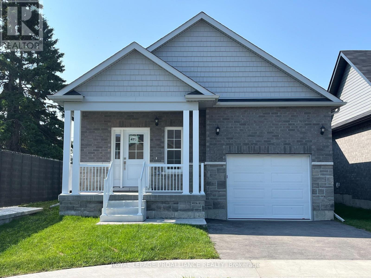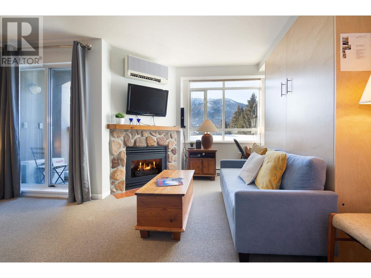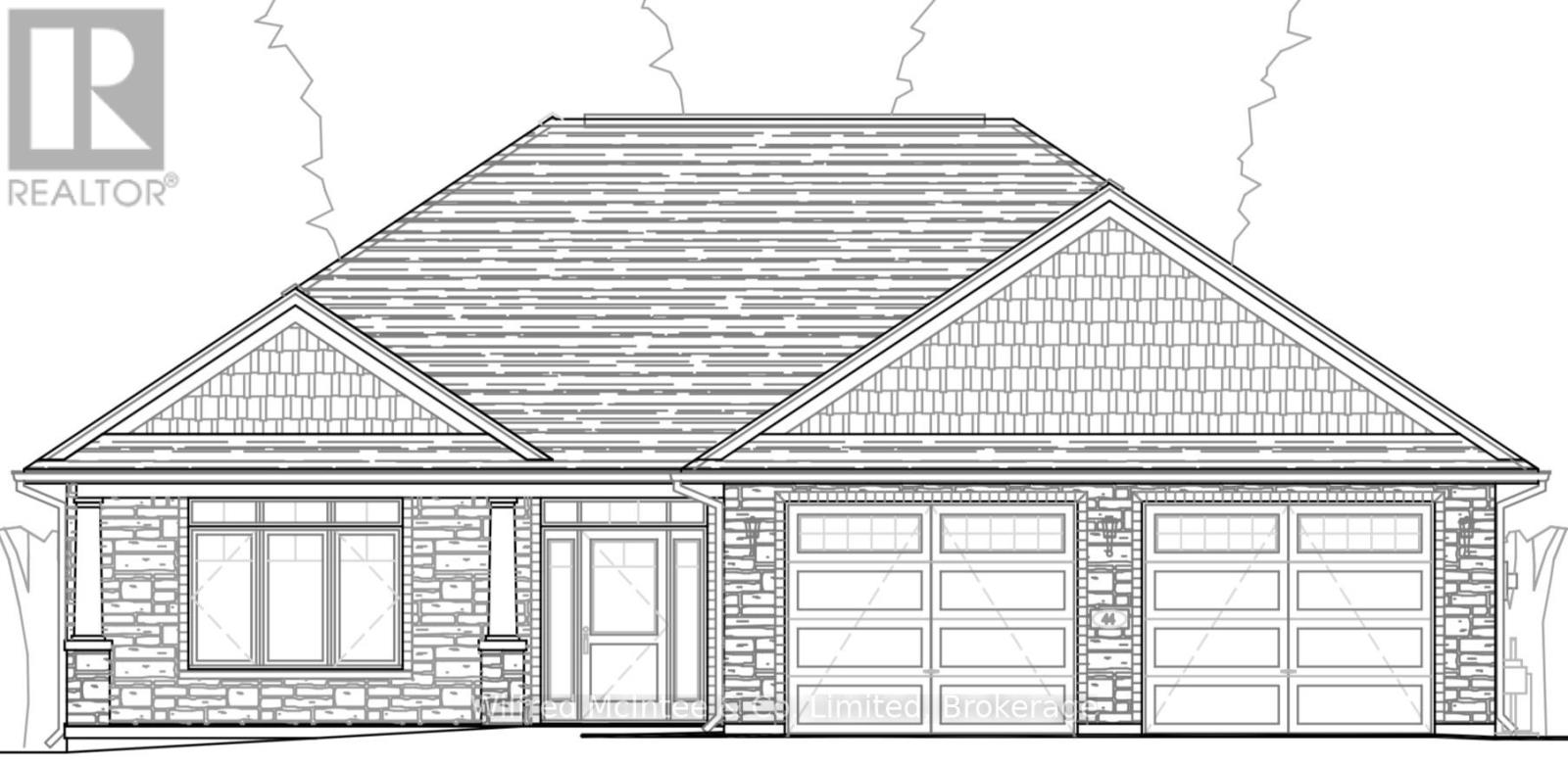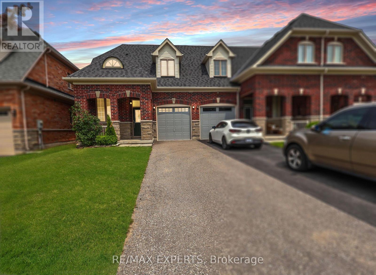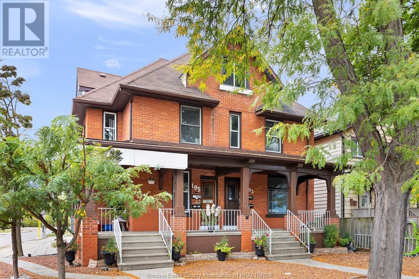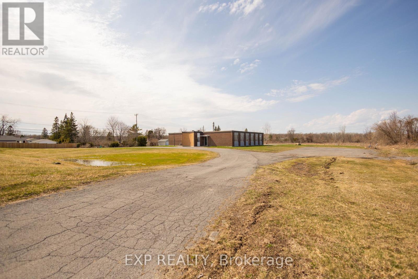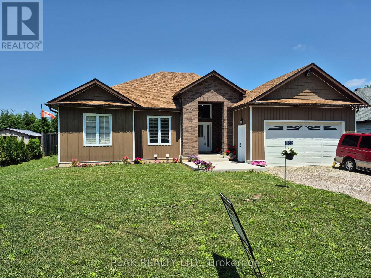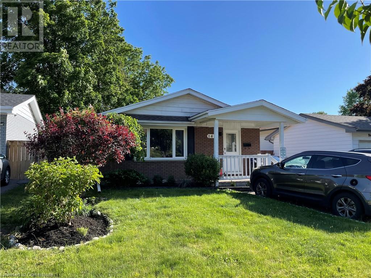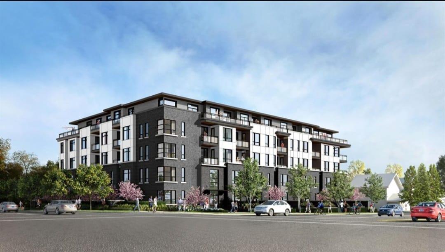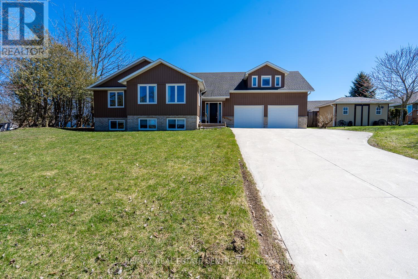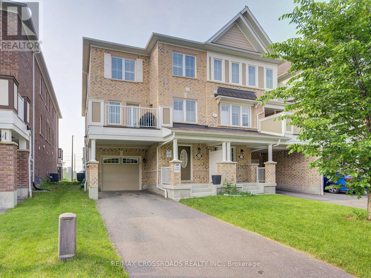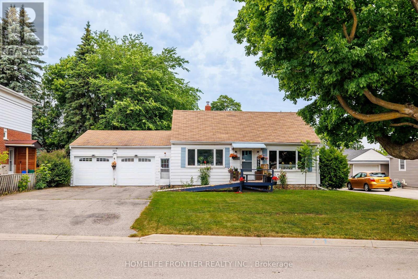202 1917 Peninsula Rd
Ucluelet, British Columbia
Wake up to stunning views of Ucluelet’s Inner Harbour from this charming one-bedroom suite at The Moorage. Thoughtfully designed for comfort and versatility, the open-concept living area features a cozy corner fireplace and seamless access to a private balcony—perfect for taking in the coastal scenery. The well-appointed kitchen flows effortlessly into the living space, complete with an island for casual dining and a cozy breakfast nook. Double French pocket doors create a flexible connection between the bedroom and main living area, while heated flooring throughout ensures year-round warmth.Whether you’re looking for a full-time residence, an investment property, or a nightly rental opportunity, this suite offers incredible potential. The Moorage provides secure underground parking, an elevator, concrete construction for sound insulation, and spacious storage lockers. A rare opportunity to own a waterfront retreat in the heart of Ucluelet! (id:60626)
Rennie & Associates Realty Ltd.
59 Howse Manor Ne
Calgary, Alberta
Welcome to 59 Howse Manor NE – Elegant Design Meets Multi-Generational Living in Vibrant Livingston!Step into over 3,000 sq ft of thoughtfully designed living space in this stunning 5-bedroom, 4.5-bath home, perfectly situated in the heart of Calgary’s sought-after Livingston community. This property is an ideal fit for growing or multi-generational families, featuring a convenient main floor bedroom with a private 4-piece ensuite – a true granny suite offering comfort, privacy, and flexibility.The open-concept main level flows seamlessly from the modern kitchen to the spacious dining and living areas, perfect for entertaining. Upstairs, you’ll find a large family room, generous bedrooms, a luxurious primary suite with a spa-like 5-piece ensuite, and a full laundry room. The fully finished basement offers even more space, with a rec room, den, an additional bedroom, and a full bath – perfect for guests, teens, or a home office.Located in Livingston – one of Calgary’s most exciting new master-planned communities, residents enjoy access to a 35,000 sq ft HOA facility with a gym, splash park, skating rink, and event spaces. With over 250 acres of open space, future schools, walking paths, and a strong sense of community, Livingston is where modern families thrive.This is more than just a home – it's a lifestyle. Don’t miss your opportunity to make 59 Howse Manor NE yours today! (id:60626)
Real Estate Professionals Inc.
920 Waterloo Crescent
Ootischenia, British Columbia
Brand New 4-Bedroom Rancher in Sunny Ootischenia! This beautifully crafted 1,725 sq. ft. rancher offers the perfect blend of comfort, style, and functionality — all situated on a level and spacious 0.5-acre lot. Step inside to discover a bright and open floor plan featuring soaring vaulted ceilings, elegant vinyl plank flooring, and 9-foot ceilings throughout. The living room is anchored by a stylish electric fireplace, creating a warm and inviting atmosphere for relaxing or entertaining. The gourmet kitchen is a chef’s delight, complete with modern finishes, generous counter space, and a seamless flow to the dining area and living space. A sliding door opens to a large, covered patio — ideal for year-round outdoor living and entertaining. With 4 bedrooms and 2 full bathrooms, there’s room for everyone. The luxurious primary suite includes a spacious ensuite with dual sinks, a relaxing soaker tub, and a beautifully tiled shower. Located in the highly desirable community of Ootischenia, this home offers quiet country living with all the conveniences just minutes away. Waterloo Crescent is a quiet dead-end street with minimal traffic — the perfect setting for families or anyone seeking tranquility. Don’t miss your chance to own this stunning new home in one of the area’s most sought-after locations! (id:60626)
Exp Realty
340 Garrett Drive
Gander, Newfoundland & Labrador
Visit REALTOR® website for additional information. Located at 340 Garrett Drive in Gander, this versatile commercial property features 3 buildings on a mostly paved lot, ideal for business, rental, or industrial use. Efficiency Units: 4 fully independent units, each with in-unit laundry & 300 Amp service, perfect for long-term rentals or staff housing. 40x60 Workshop: Heated, with 15-foot ceilings & oversized garage doors, offering 200 Amp service for heavy-duty equipment. Front Building (30x40): Versatile space with 200 Amp service, water, sewer & electric heating, suitable for retail, office, or light industrial use. Additional Features:Excellent visibility near the NL T’Railway, ideal for recreational or tourism businesses. Paved parking area for tenants, staff & customers. This property offers great investment potential, whether for rental income, workspace, or mixed-use opportunities. (id:60626)
Pg Direct Realty Ltd.
980 King Street E
Oshawa, Ontario
Welcome to Eastdale. This quaint 11/2 story house sits on a huge lot minutes to the 401, shopping, restaurants, schools and anything else you might need. This large property has not one but two shops on it. The main shop is 24' x 15'. fully fenced in backyard. New furnace 2023. Upgraded electrical panel 2023. (id:60626)
Century 21 Leading Edge Realty Inc.
1802-1850 Comox Street
Vancouver, British Columbia
Pure Bliss! Spectacular 2 bed, 2 bath Condo, 18th Fl, 1214 sq ft, View of Ocean & Mountains in the Heart of the West End! Vibrant West End Location, Architect Owned & Designed, 2 units combined in 2010 with permits. This unit has it all, View, Balcony, Steps to Denman & Shops, Beach, Park, 2 storage Lockers, 1 pkg , Bike Room, Indoor Pool, Rec Centre, Leasehold building, Lease expires in 2074. Taxes included In Lease Payment. Lease application to be attached to all offers, Need Sheridan approval to lease. No pets, Rentals permitted. This is a Buyer Opportunity to get into this Beautiful Unit in this Prime location at this price point. Come and Have a Look! Open House Sun. July 20, 2025, 1-3 PM. (id:60626)
Royal LePage West Real Estate Services
8183 Philbert Street
Mission, British Columbia
Charming rancher on a spacious 6,350 sq. ft. corner lot! This well-maintained home features 3-bedrooms, a bright great room, modern maple kitchen with stainless steel appliances, and a large laundry room. The fenced yard is perfect for kids, pets, and entertaining, with a storage shed and garden space. A single garage plus extra parking adds convenience. Prime location near Centennial Park, Hillside Elementary, shopping, transit, and the West Coast Express for an easy commute. A fantastic opportunity for first-time buyers, retirees, or investors-act fast! (id:60626)
Top Producers Realty Ltd.
22 Sunrise Bay Road
Elliot Lake, Ontario
For more info on this property, please click the Brochure button. Welcome to this 3 bedroom waterfront retreat surrounded by majestic trees on Dunlop Lake in Elliot Lake. This spectacular property sits on 1.28 acres with 152 feet of water frontage. The 1.5 story, 3 + 1 bedroom, 2.5 bathroom, has all that you need on the main floor; a large master bedroom with a full en suite bathroom and a walk out to the deck; a beautiful spacious kitchen with granite counter tops that leads to the great room where the open concept dining/living room; floor to ceiling windows and cathedral ceilings, provide the comfort and warmth from the magnificent Regency zero clearance wood burning fireplace. A spacious second floor, which overlooks the great room, also with a large full bathroom and 2 bedrooms. The partially finished walk out basement, with its open space, a large separate room, wrap around windows and a pellet stove, provides ample space for additional guests and entertaining. From the walk out basement, you can easily stroll to the waterfront along this level lot. This property offers 3 heat sources; large zero clearance wood burning fireplace on the main floor, a pellet stove in the basement and baseboard heating throughout. It is ideally situated on a municipally maintained year round road where you can enjoy the wilderness, fishing and endless trails for ATVing, hiking and snowmobiling. Investors will also appreciate the potential for a short term rental opportunity. (id:60626)
Easy List Realty Ltd.
2670 Claude Rd
Langford, British Columbia
Conveniently located on a cul-de-sac with a great layout and large backyard. This 4 bedroom, 2 bathroom half-duplex sits on a large flat 5500 sqft. lot close to all amenities. The main level consists of a bright kitchen with stainless steel appliances and pantry. The eating area leads out through French doors to the beautiful backyard patio. There is a large living room with wood burning fireplace, a 2 piece bathroom, storage room and bedroom which could be used an office. Upstairs there are 3 bedrooms, a 4 piece bathroom and the primary bedroom has a walk-in closet. The fully fenced backyard will be enjoyed by kids and pets alike. Other features that will be appreciated are the vinyl windows, laminate floors and new hot water tank. This property is walking distance to all amenities including coffee shops and grocery stores so don't miss the opportunity to call this place home and book your private appointment. (id:60626)
Royal LePage Coast Capital - Chatterton
1712 Mucci
Kingsville, Ontario
WELCOME TO 1712 MUCCI DR LOCATED IN SUN VALLEY ESTATES. THIS 2 YEAR OLD HOME IS A GEM TO SHOW BEING A CUSTOM BUILT, NOAH HOMES CREATION. WITH EXQUISITE FINISHING TOUCHES THROUGHOUT BOTH LEVELS OF THE HOME, YOU WILL MARVEL IN THE ATTENTION TO DETAIL. OFFERING 4 BEDROOMS, 3 FULL BATHS, OPEN CONCEPT LIVING ROOM AND KITCHEN WITH WALK IN PANTRY, DOUBLE WIDE GARAGE AND DRIVEWAY AND SO MUCH MORE. CENTRALLY LOCATED IN KINGSVILLE/RUTHVEN, YOU ARE MINUTES FROM AMENITIES LIKE SHOPPING, RESTAURANTS, ENTERTAINMENT, WINERIES AND BREWERIES. SHORT DISTANCE TO LEAMINGTON'S SEACLIFF BEACH AS WELL. THIS HOME IS PERFECT FOR FAMILIES OR INVESTORS LOOKING TO ADD TO THEIR PORTFOLIO. CALL TODAY FOR YOUR PRIVATE VIEWING AND START PACKING. (id:60626)
RE/MAX Care Realty
17 Prest Way
Centre Wellington, Ontario
Introducing for the very first time on MLS 17 Prest Way, a gorgeous, brand new (were talking 2025 completion!) townhouse with 1,452 square feet of well-laid out living space. Built by Sorbara and nestled in the Storybook community, this home is ready for its tale to begin. Whether your story is filled with nights entertaining friends in the open concept kitchen, with must-have quartz countertops, or days spent reading in the bright and spacious living area, this home is fit for any narrative. The main floor is filled with thoughtful design elements: an open foyer, a two-piece bath and a walk-out access to your backyard. Upstairs, find well-planned living, with three spacious bedrooms. The primary suite checks all the boxes, with a double vanity and walk-in shower, plus a walk-in closet. Explore the unfinished basement, a blank canvas for your creative vision, complete with a roughed-in bathroom. This home has a charming curb appeal with its modern designed exterior, plus it comes with a seven-year Tarion warranty. Whether you are at the beginning of your story or starting a new chapter, 17 Prest is sure to impress. RSA. (id:60626)
RE/MAX Escarpment Realty Inc.
17 Prest Way
Fergus, Ontario
Introducing for the very first time on MLS —17 Prest Way, a gorgeous, brand new (we’re talking 2025 completion!) townhouse with 1,452 square feet of well-laid out living space. Built by Sorbara and nestled in the Storybook community, this home is ready for its tale to begin. Whether your story is filled with nights entertaining friends in the open concept kitchen, with must-have quartz countertops, or days spent reading in the bright and spacious living area, this home is fit for any narrative. The main floor is filled with thoughtful design elements: an open foyer, a two-piece bath and a walk-out access to your backyard. Upstairs, find well-planned living, with three spacious bedrooms. The primary suite checks all the boxes, with a double vanity and walk-in shower, plus a walk-in closet. Explore the unfinished basement, a blank canvas for your creative vision, complete with a roughed-in bathroom. This home has a charming curb appeal with its modern designed exterior, plus it comes with a seven-year Tarion warranty. Whether you are at the beginning of your story or starting a new chapter, 17 Prest is sure to impress. Don’t be TOO LATE*! *REG TM. RSA. (id:60626)
RE/MAX Escarpment Realty Inc.
85 - 26 Livingston Road
Toronto, Ontario
Discover your dream home in the heart of Guildwood, right on the stunning lakefront! This spacious 3-bedroom, 3-bathroom condo townhouse offers a generous layout with ample space for family living and the potential for work-from-home setups in each bedroom. Spread over 2000 sqft including basement, the open-concept design seamlessly blends comfort and functionality, perfect for every lifestyle. The primary suite is a true retreat, featuring a private 3-piece ensuite bathroom and occupying its own dedicated floor for added privacy. Both renovated washrooms upstairs add a touch of luxury. The entire home boasts updated engineered hardwood floors, providing elegance and durability. Laundry is convenient on the main floor, with an additional washer in the basement for added flexibility. Enjoy outdoor summer days on your private patio or by the pool, just steps away from your door. Whether you're relaxing by the lake or strolling through the neighbourhood, the location is unbeatable walk to Guildwood Plaza, TTC, or catch the Guildwood GO Train for a quick commute. Trails galore along the Rouge and the waterfront trail for the outdoor enthusiast. This community is vibrant and inviting, with various programs and interest groups fostering a true sense of belonging. Great schools and a friendly atmosphere make this the perfect place to call home. Don't miss out on this exceptional opportunity! (id:60626)
Bosley Real Estate Ltd.
509 - 5785 Yonge Street
Toronto, Ontario
Spectacular 2-Bedroom Corner Suite with North-West Facing Balcony in the Heart of North York! Welcome to this sun-filled, beautifully upgraded corner suite featuring a spacious layout with laminate flooring through-out, stylish pot lights, upgraded light fixtures, crown moulding, and designer paint finishes. The modern kitchen is a chefs delight, showcasing quartz countertops,a classic subway tile backsplash, and five premium appliances. Enjoy custom roller shades for added privacy and comfort. The northwest-facing balcony offers serene views and stunning sunsets. Building Amenities Include: 24-Hour Gatehouse Security, Fully Equipped Gym, Indoor Pool & Sauna, Visitor Parking & More! Prime Location: Just steps to the subway, top-rated schools, shopping, dining options, and all that vibrant North York has to offer. (id:60626)
Harvey Kalles Real Estate Ltd.
23 - 35 San Robertoway
Toronto, Ontario
Located in Downsview, this exceptional townhouse condominium boasts 3+2 bedrooms, 2 kitchens, and 3 bathrooms. The impeccably finished basement features a convenient walk-out, further enhancing its appeal. Additionally, the property boasts the rare advantage of dual kitchens. (id:60626)
Homelife Kingsview Real Estate Inc.
3303 13725 George Junction
Surrey, British Columbia
Situated in the heart of Surrey's Whalley district 2-bedroom, 2-bathroom suite on the 33rd floor, combining style, convenience, and panoramic views. Approximately 800 sq. ft., this northeast-facing residence boasts floor-to-ceiling windows that flood the space with natural light and showcase breathtaking city and mountain vistas. The open-concept layout is accentuated by high-end finishes, including durable laminate flooring and a spacious balcony ideal for relaxation or entertaining. (id:60626)
Srs Panorama Realty
4 Bradley Bay Road
Trent Hills, Ontario
Year-Round Waterfront Paradise with Breathtaking Views on maintained road. Discover your own private oasis with wide-open panoramic water views facing west and south, perfect for enjoying stunning sunsets and all-day sunshine. Ideal for boating enthusiasts, passionate anglers, and avid swimmers, this home is a dream come true. Located on the renowned Trent-Severn Waterway, explore from Lake Huron through Lake Ontario and out toward the St. Lawrence or Niagara region. The private dock offers easy access to endless aquatic adventures. Completely renovated to the studs 16 years ago, this meticulously maintained home boasts modern comforts and thoughtful details. Enjoy year-round comfort with an efficient heat pump system offering heating and cooling. A drilled well, professionally installed provides reliable water access. Sustainable living is within reach thanks to a wired 175-watt solar panel, providing additional power assistance . Inside, the home features a welcoming, open-concept layout designed for easy living and entertaining. Smart lighting with app controls, safety door features, 100-amp breaker panel, convenient pocket doors in bedrooms, and a built-in kitchen island with storage enhance everyday convenience. Step outside to find four versatile sheds, one beautifully converted into a charming sunroom on the deck perfect for relaxing afternoons by the water. This move-in-ready property presents a rare opportunity to secure waterfront living (id:60626)
Kic Realty
780 Gorge
Moncton, New Brunswick
Location Location Location.....This huge lot 5.02 ACRES inside city limits is very rare don't wait book your showing today....This beautiful executive home with Private backyard Oasis is ready for it's new family....This new home as all the upgrades plus a brand new inground pool ...Backyard is also beautifully landscaped with Pool house/shed.....As you walk in this home you will notice high ceilings and lots of daylight also spacious open concept with a view of the backyard...Basement is ready for all your guests with 2 nice bedroom and den also has it's own bathroom/Laundry and loads of storage .....2nd level you will find 1 Master bedroom with on suites also huge walk in closet that could be converted into a Nursery....Click on Virtual tour....Do not wait book your showing today with your favorite REALTOR®. (id:60626)
Keller Williams Capital Realty
309 225 W 3rd Street
North Vancouver, British Columbia
Welcome to #309 - 225 W 3rd St, a sun-filled corner condo in the heart of LoLo. This well-kept home offers ample natural light, great ventilation, and mountain & partial city views. Unbeatable location-steps to the SeaBus, Shipyards, Lonsdale Quay, cafes, and shops. A perfect mix of lifestyle, convenience, and charm in one of North Van´s most sought-after neighborhoods. (id:60626)
Nationwide Realty Corp.
37559 Rr224
Rural Red Deer County, Alberta
This unique property offers 21.37 acres of beautifully treed land with a private, mature yard, perfect for those seeking space, nature, and versatility. The main home is spacious and open with kitchen, living room, dining room and 3 bedrooms with 2 bathrooms on the main floor. Oversized primary bedroom has ensuite and walk in closet. This home has seen numerous updates, including new windows, renos in basement and kitchen. The property is complemented by a second, fully equipped one-bedroom guest house with its own kitchen, bathroom, living room, and carport — ideal for extended family, or guests.Enjoy self-sufficiency with two gardens, a tunnel greenhouse, and a dugout, while the 20x40 heated shop (wood stove) provides year-round workspace. The land is fully fenced and cross-fenced with a dedicated riding arena, making it perfect for hobby farming or equestrian use. A rare find with endless possibilities! (id:60626)
Royal LePage Network Realty Corp.
80 Woodside Drive
Orillia, Ontario
Welcome to your next home in beautiful Orillia! This detached sidesplit offers the perfect mix of space, functionality, and outdoor living. Featuring 3 generous bedrooms and a carpet-free interior, the home is designed for comfort and easy upkeep. The spacious 2-car garage with dual access from inside - includes extra room for storage and a built-in workbench ideal for hobbies or projects. Situated on a large, irregular pie-shaped lot, there's plenty of room to enjoy the outdoors, especially from the expansive wrap-around deck with convenient access right off the kitchen's breakfast nook. Opportunities are endless with this larger sized lot. The fully finished basement adds valuable living space, complete with a 3-piece bathroom, cold cellar, under-the-stairs storage, and inside access to the garage. Whether you're upsizing, downsizing, or just starting out, this home offers incredible value in a great neighbourhood. Don't miss your chance to make it yours! (id:60626)
Royal LePage Rcr Realty
3102 13 Street
Vernon, British Columbia
Welcome to 3102 13th Street – East Hill Charm with Room to Grow! This updated 4-bedroom, 3-bathroom home is in the sought-after and peaceful East Hill neighborhood—just steps from Silver Star Elementary. The open-concept layout features a functional kitchen with plenty of cabinet space and a convenient breakfast bar. The bright living room showcases a beautiful brick fireplace with an easy-to-use electric insert, offering classic East Hill charm with modern convenience. Glass doors off the dining area lead to a covered deck—perfect for entertaining, rain or shine. Downstairs offers a separate entrance and is easily suite-able, while still keeping space for your own use. You will find a spacious family room with pool table (included), and a TV Room with a bar, perfect for movies, an additional bedroom, 3 piece bath finish off downstairs. Outside, enjoy low-maintenance landscaping, a 15’ x 23’ detached garage/shop, garden area, storage shed, and just the right amount of green space for kids and pets. Come check out this great home for your growing family! (id:60626)
3 Percent Realty Inc.
621 Rosehill Road
Fort Erie, Ontario
Welcome to 621 Rosehill Road, a beautifully preserved century home in Fort Erie that blends timeless character with everyday comfort. Just minutes from the highway, Friendship Trail, and sandy beaches, this warm and inviting property is tucked away in a peaceful setting ideal for families or anyone looking to slow down and settle in. With over 2000 sq ft of living space, this 3-bedroom, 2-bathroom house is full of charm, from original details to cozy, light-filled rooms that instantly make you feel at home. Set on nearly an acre of land surrounded by mature trees, the property offers both privacy and space to breathe. One of the standout features is the fully finished and heated bunkie, complete with hydro and its own bathroom perfect for hosting overnight guests, creating a home office, or turning into your own creative retreat. With its flexibility and character, the space is full of potential. Whether you're sipping coffee on the porch or exploring nearby trails, 621 Rosehill is a place that just feels good to be in. Come see it for yourself, you might not want to leave. (id:60626)
Exp Realty (Team Branch)
64 Macklin Street
Brantford, Ontario
Welcome to your dream home just minutes from Highway 403! This beautifully crafted 2-storey home, built in 2023, offers the perfect blend of modern design, comfort, and convenience. Step inside to discover a bright and spacious open-concept main floor, ideal for entertaining and everyday living. The sleek kitchen flows seamlessly into the dining and living areas, creating a warm and inviting atmosphere. Upstairs, you’ll find three generously sized bedrooms, including a stunning primary suite with a private ensuite bath. With a total of three modern bathrooms, there's plenty of space for family and guests alike. Located in a thriving new community with easy highway access, this home is perfect for commuters and growing families. Don’t miss your opportunity to own a turn-key property in one of the area’s most desirable new developments! (id:60626)
RE/MAX Erie Shores Realty Inc. Brokerage
2 Capton Street
Brantford, Ontario
Newer 4-Bedroom End Unit Townhouse with Luxury & Comfort in Prime Brantford! Welcome to 2 Capton Street; a stunning end unit Townhouse that feels more like a semi-detached home, offering the perfect blend of space, style, and privacy. This beautifully designed property features 4 spacious bedrooms and 3 modern washrooms, providing plenty of room for families of all sizes. Be greeted by a striking stone exterior and step inside to soaring 9-foot ceilings, and an inviting open-concept layout filled with natural light.The bright, modern kitchen is equipped with newer stainless steel appliances, while the spacious family living area boasts a cozy fireplace creating a warm and welcoming hub for gatherings. Enjoy outdoor entertaining in the private backyard, or simply relax and soak in the added privacy that comes with an end unit. Conveniently located near grocery stores,schools, parks, and public transportation, this home puts everyday essentials right at your door step. Don't miss your chance to own this sophisticated, move-in-ready gem! Book your tour today and discover why 2 Capton Street is the perfect place to call home! (id:60626)
RE/MAX Realty Services Inc.
105 Predator Ridge Drive Unit# 3
Vernon, British Columbia
Experience luxury living at Predator Ridge with this unique 50% ownership opportunity. This stunning 4-bedroom, 4-bathroom townhome offers a seamless blend of modern elegance, comfort, and resort-style living, perfect for personal use or as a savvy investment. The open-concept design showcases breathtaking mountain and golf course views, complemented by a gourmet kitchen equipped with high-end appliances, a Nespresso machine, wine fridge, and a full array of essentials. The primary suite features a walk-in closet and an ensuite with double sinks, a walk-in shower, and a private WC. Electric sun shades on all windows, blackout blinds and TVs in every bedroom, and TV in the living room add convenience and luxury. A private rooftop patio, complete with fireplace, wine fridge, and stylish patio furniture, provides the perfect space for entertaining or unwinding. An additional balcony off the dining area, equipped with a BBQ and patio set, is ideal for al fresco dining or your morning coffee. Owners have access to a strata-owned pool with a hot tub, as well as resort amenities such as a fitness centre, golf, tennis, pickle ball, biking, hiking, and winter sports. With restaurants and amenities nearby, Predator Ridge offers an unmatched year-round lifestyle. The fully furnished home is ready for personal use - schedule to be arranged by all owners - and allows short-term rentals. This Okanagan Resort is waiting for you. Check out my video: https://youtu.be/bDxXQFiVDdw (id:60626)
Exp Realty (Kelowna)
Exp Realty Of Canada
102 Golf Links Drive
Loyalist, Ontario
Must Stop !! Ravine Lot Backing To Beautiful Golf Course of Loyalist Country Club community in Bath, Ontario. Situated on a premium lot backing on to the no homes behind give you a privacy you deserve, this 3 bedroom, 2.5-bathroom home features a modern layout an elegant kitchen with quartz countertops and stainless steel appliances. The living and dining area are combine. The main floor also boasts a primary suite with a walk-in closet. ensuite. The upper floor offers two rooms , washroom and a loft adds space for an office or family. (id:60626)
RE/MAX Gold Realty Inc.
1702 845 Johnson St
Victoria, British Columbia
Welcome to Vivid on Yates – An Urban Sanctuary Above Victoria Indulge in the epitome of modern living with this stunning OCEAN, MT AND CITY VIEWS from 17th floor - a bright and meticulously designed residence in the very heart of downtown Victoria. The expansive open-concept layout seamlessly blends function with elegance, creating a space that is both inviting and sophisticated. The gourmet kitchen, equipped with sleek stainless steel appliances and pristine quartz countertops, exudes timeless style, while a carefully chosen color palette enhances the home’s airy, contemporary ambiance. Floor-to-ceiling windows flood the space with natural light. The unit features in-suite laundry, comes with secure bike storage, a private storage locker and a UG secured parking. Step outside to your exclusive rooftop terrace, where panoramic vistas of the city, mountains. Enjoy the serenity of this tranquil space, Lush garden areas, A BBQ station ideal for gatherings, A cozy fire pit lounge for relaxation, A dedicated dog run with a washing station. THIS HOME IS A MUST SEE! ALL MEASUREMENTS APPROX VERIFY BY THE PURCHASER IF DEEMED IMPORTANT! PLEASE NOTE THIS UNIT HAS *NO BC Housing Restrictions* (id:60626)
Pemberton Holmes Ltd.
126 Pleasant Valley Cross Road
Armstrong, British Columbia
Welcome to 126 Pleasant Valley Crossroad in Armstrong, BC. This 13.3-acre property is a blank canvas, perfect for setting up your vision of home. With 2 acres of this land being perfect for building your dream home, outbuildings, gardens and living space, and 11-plus acres of prime farmland that is currently being leased out. The property has easy service access to your electricity, cable, natural gas, and water, which come in from the Megan Creek Water District. Take advantage of the easy access to Highway 97; it's only a 15-minute ride to Vernon and less than 5 minutes to Armstrong and all its amenities. (id:60626)
Royal LePage Downtown Realty
473 Joseph Gale Street
Cobourg, Ontario
Welcome to East Village in the beautiful Town of Cobourg, a sought after community located a walk or bike ride to Lake Ontario's vibrant waterfront, beaches, downtown, shopping, parks and restaurants. This brand new, gorgeous 2 Bedroom, 2 Bath bungalow features stylish upgrades and finishes. Upgraded Kitchen with Island, modern light fixtures and loads of cabinet space. Open-concept Dining/Kitchen/Living Space with coffered ceilings. Relax in the Great Room or host family gatherings. Primary Bedroom with a walk-in closet and ensuite. Second Bedroom can be used as a Guest Room, Den or an Office for your work-at-home needs with available fibre internet. Upgraded oak stairs lead to your full Basement, perfect for storage, workshop or extend your living space even further with option to add Bedrooms, Rec Room and Bathroom (includes rough-in). Newly constructed, gorgeous privacy fencing and back deck. Attached garage with upgraded garage door opener. Includes Hi-Eff gas furnace, HRV for healthy living, Luxury Vinyl Plank & Tile flooring. Builder is registered with TARION for 7 Year Home Warranty Program. Easy commute to GTA via car or VIA. Enjoy living in Cobourg's beautiful east end location. Complete list of upgrades and optional basement floor plans available. Move right in and enjoy life in Cobourg...Immediate possession available! Interior photos are virtually staged. (id:60626)
Royal LePage Proalliance Realty
349 4314 Main Street
Whistler, British Columbia
Located in the heart of the Whistler Village, this studio features two queen Murphy beds, a cozy fireplace, in-suite laundry, a fully equipped kitchen, and an open-concept living space that is functional and inviting. Step onto your private deck to take in stunning mountain views before heading out to explore. Deer Lodge at Town Plaza offers many amenities, including a bike room, ski locker, hot tub, fitness room, and reception services. With all utilities (cable, internet, hydro, hot water, natural gas, heating, and reception)covered in the strata fees, ownership is seamless. Plus, Phase 1 zoning allows for unlimited personal use or nightly rentals. Turnkey, freshly painted and fully furnished, this is a prime opportunity for a hassle-free Whistler retreat and income generator. GST Applicable. (id:60626)
Whistler Real Estate Company Limited
308 5788 Vine Street
Vancouver, British Columbia
Welcome to The Vineyard, a charming 2 bedroom, 2 bathroom home in the heart of Kerrisdale-just steps from West 41st Avenue! This bright and spacious residence is located in a well-maintained low-rise wood frame building, offering a functional layout that´s perfect for comfortable living. Enjoy the convenience of being steps to boutique shops, cafes, top-rated schools, community centres, and transit. A rare opportunity to own in one of Vancouver´s most desirable and walkable neighborhoods. Live the Kerrisdale lifestyle today! Open house Saturday 14th 2-4pm, Sunday 15th 2-4pm. (id:60626)
Oakwyn Realty Ltd.
44 Mctavish Crescent
Huron-Kinloss, Ontario
Main Floor Living! Brand new 1972 square foot slab-on-grade bungalow in a new subdivision in the Village of Ripley. This property has 3 bedrooms, 2 bathrooms, and a 2-car attached garage. This home features an open concept kitchen, dining room and living room complimented by a gas fireplace and a walk-in pantry. The kitchen and bathrooms will be finished with custom cabinetry and quarters countertops. The primary bedroom contains a custom walk-in closet and a 5-piece primary bathroom featuring a tiled shower and stand-alone tub. This beautiful new built home is located on a sizable lot in a new subdivision in Ripley. (id:60626)
Wilfred Mcintee & Co. Limited
Wilfred Mcintee & Co Limited
39385 W 16 Highway
Prince George, British Columbia
5 Bedroom cabin on the quiet, east end of Bednesti Lake. Located on a peninsula gives every room a view of the lake. 105 Acres with shoreline on Tamarack Lake and Bednesti Lake. Wrap-around sundeck on all 4 sides, full kitchen, 2 pc bath and enclosed porch. There is an 8 x 10 bath house with washer, dryer and full bathtub/shower. A second cabin is 460 sq ft and unfinished. Boat launch, RV parking, and private gravel road from the highway. This recreation property has it all, a must see! All measurements are approximate, Buyer to verify if deemed important. (id:60626)
Royal LePage Aspire Realty
91 Kingsmere Crescent
New Tecumseth, Ontario
This bright and spacious end-unit townhouse offers a functional open-concept layout, ideal for first-time buyers, growing families, or downsizers. The main floor features a large primary bedroom with walk-in closet and ensuite, 9-ft ceiling on main floor, a modern kitchen with plenty of storage, comfortable living and dining areas, a home office, and main floor laundry with direct garage access. Upstairs includes two additional bedrooms and a full bathroom -perfect for kids, guests, or extended family. Located in a family-friendly neighbourhood, steps to schools, parks, and the rec centre, and just minutes to the highway - this home offers comfort and convenience. (id:60626)
RE/MAX Experts
193-195 Janette Avenue
Windsor, Ontario
SOLID BRICK TO ROOF 4-PLEX , IN EXCELLENT DOWNTOWN AREA. 4 OCCUPIED RESIDENTIAL UNITS . FULL FINISHED BASEMENT . PARKING AVAILABLE FOR 7-9 CARS. UNITS ARE MOSTLY RENOVATED WITHIN THE LAST FEW YEARS. 4 FRIDGES, 4 STOVES & 3 MICROWAVES. NEWER FURNACES, 4 SEPARATE AIR CONDITIONERS, ROOF & WINDOWS; POSSIBLE 5TH UNIT IN THE BASEMENT,ALL FINISHED WITH KITCHEN AND BATH AND 3 BEDROOMS. GREAT TENANTS. AGENTS ARE PART OF THE SELLING CORPORATION. SHOWING WEEKDAYS 10-3.INCOME AND EXPENSES UNDER SUPPLEMENTS. (id:60626)
Regency Realty Ltd.
193-195 Janette Avenue
Windsor, Ontario
OFFICE SPACE FOR SALE CONSISTING OF ONE MAIN UNIT ON THE FIRST FLOOR & FULL FINISHED BASEMENT. SOLD TOGETHER WITH ENTIRE BUILDING, IN EXCELLENT DOWNTOWN COMMERCIAL AREA. BUILDING IS SOLID BRICK TO ROOF FOURPLEX WITH 3 FULLY OCCUPIED RESIDENTIAL UNITS. PARKING AVAILABLE FOR 7-9 CARS. UNITS HAVE BEEN MOSTLY RENOVATED WITHIN THE LAST FEW YEARS. 4 FRIDGES, 4 STOVES & 3 MICROWAVES. NEWER FURNACES, ROOF & WINDOWS. EXCELLENT BUILDING FOR A PROFESSIONAL INDIVIDUAL SUCH AS AN ACCOUNTANT, LAWYER, REALTOR, ARCHITECT ETC. THAT LIKES TO HAVE AN OFFICE WITHOUT PAYING RENT, MORTGAGE, UTILITIES THAT ARE PAID BY THE RENTAL INCOME FROM THE OTHER 3 UNITS. POSSIBLE 5TH UNIT IN FINISHED BASEMENT, OFFICE SPACE COULD BE RENTED FOR 3,000+ PER MONTH PLUS UTILITIES. GREAT TENANTS. SHOWING WEEKDAYS 10-3. (id:60626)
Regency Realty Ltd.
581 Cheryl Street
South Stormont, Ontario
Welcome to 581 Cheryl Street, a versatile property located in the tranquil Rosedale Terrace, just north of Cornwall, ON.Originally built as an elementary school in 1962, this 5,897 sq. ft. building, situated on a 5-acre lot, oers a unique opportunity for adaptivereuse or redevelopment. The single-story structure features multiple classrooms, oces, a sta kitchen, and ample storage space. Theproperty includes a paved circular driveway, a parking area, and fenced outdoor spaces. Zoned as Institutional, it permits various uses,including daycare, clinic, or residential conversion. With its proximity to MacLennan Park and residential neighborhoods, 581 Cheryl Streetoers endless potential for investors and community-focused ventures. This property is ideal for a private school, training facility, or futureresidential development. (id:60626)
Exp Realty
Century 21 Shield Realty Ltd.
38812 Vienna Street
Bluewater, Ontario
Three bedroom bungalow with self contained 2 bedroom in-law setup. Main floor offers large eat in kitchen with island and walk out to covered deck and private yard. Large foyer overlooking living room with cathedral ceiling and electric fireplace. Master bedroom with ensuite and walk in closet. Basement consists of 2 large bedrooms, large eat in kitchen, its own laundry facilities, its own private entrance plus much more. (id:60626)
Peak Realty Ltd.
148 Green Valley Drive
Kitchener, Ontario
Nestled in the established and family-friendly neighbourhood of Lower Doon in south Kitchener, just five minutes from both Highway 401 and Conestoga College’s main campus, you'll find this beautifully maintained and fully legal duplex at 148 Green Valley Drive. With a brand-new roof installed in 2024 and tasteful updates throughout, this property offers exceptional value and versatility. The home features two separate units: a spacious three-bedroom, one-bathroom upper suite, and a freshly renovated one-bedroom, one-bathroom lower unit with a private side entrance—perfect as a mortgage helper, multi-generational living arrangement, or a smart addition to an investment portfolio. Both units are finished to a high standard, with the lower level recently undergoing a complete remodel. Step outside to enjoy the fully fenced backyard, complete with an interlock patio that’s perfect for relaxing or entertaining. Parking is no issue here, with a private side driveway that accommodates up to three vehicles in tandem. Conveniently located just minutes from Pioneer Park shopping centre—offering groceries, banking, pharmacy, LCBO, restaurants, and more—and within walking distance to schools, parks, and scenic riverside trails. This property truly combines comfort, convenience, and long-term potential. (id:60626)
Chestnut Park Realty Southwestern Ontario Limited
Chestnut Park Realty Southwestern Ontario Ltd.
102 10786 140 Street
Surrey, British Columbia
Amaya Living is a new community of 60 condos, offering a large 884sqft of indoor living space divided between 2 bedrooms and 2 batherooms. With beautiful wide open units with high end appliances. Located in quiet local community, walking distance to **Gateway station** and beautiful family parks and schools with transit right out of the building and all shopping, restaurants, and grocery stores close by. Presentation centre @ #101 - 15150 56 Ave (id:60626)
Srs Panorama Realty
157 Norway Street
Cramahe, Ontario
Welcome to 157 Norway Street where history, charm, and modern comfort meet. Once an old schoolhouse, this character enriched home has been thoughtfully transformed into a warm, inviting retreat on nearly half an acre in the heart of Castleton. The main floor seamlessly blends timeless character with modern touches. Soaring ceilings, large windows with custom wood shutters, and hardwood floors set the tone of what this home truly offers. The bright, spacious kitchen offers generous counter and cabinet space, flowing naturally into the open concept dining and living areas, ideal for entertaining and family gatherings. The main floor also features a primary bedroom and full bathroom for easy single-level living. Downstairs, the finished basement offers two more bedrooms, an additional bathroom, a cozy family room, laundry area, and a separate entrance that is perfect for extended family, guests, potential rental income and an at home business. Step outside to your private oasis, an above-ground pool with a wrap-around deck perfect for summer days, lush gardens bursting with perennials and various fruit trees and a fully fenced vegetable garden with raised beds ready for your green thumb. A tranquil 3,000-gallon koi pond with a waterfall creates a peaceful spot to unwind. Theres also a charming log gazebo and a custom chicken coop. Hosting friends or working from home, this space and layout has you covered. The spacious driveway fits up to ten cars and the property is zoned to allow home-based businesses. This rare, one-of-a-kind property allows you to embrace peaceful country living without sacrificing modern convenience. Nestled in the friendly village of Castleton, this home offers the best of small-town living with unexpected delights at every turn with a library, desired school, and the close-knit sense of community that makes Castleton so special. Dont miss your chance to call this incredible home your own! (id:60626)
Royal LePage Terrequity Realty
2010 Wellington
Bathurst, New Brunswick
Nestled on one acre of land in a desirable neighborhood, this home offers more than you'd expect. The foundation is insulated with foam all the way up to the roof, ensuring energy efficiency. Inside, you'll find solid wood cabinets and plenty of space for your family to grow, with options for both a downstairs play area and additional room above the garage. The layout offers endless possibilities to accommodate each family member comfortably. The home is designed to be highly efficient for heating and cooling, and there's ample space to keep your cars warm during the winter. Additionally, the extra garage provides convenient storage for both your winter and summer gear. This property is truly one to seedon't miss out on the opportunity to make it yours! (id:60626)
RE/MAX Professionals
405 Minnie Street
North Huron, Ontario
Welcome to this custom-built 5-bedroom, 3-bathroom home nestled on a quiet, family-friendly street, offering a perfect blend of comfort, style, and modern convenience. The home features an insulated double-car garage, upgraded flooring, LED lighting, and a beautifully appointed kitchen with granite countertops. The spacious main bedroom includes a luxurious ensuite and a walk-in closet, creating a private retreat for relaxation. Enjoy a large backyard with lush trees, a garden shed, and a hot tub, ideal for entertaining or peaceful evenings at home. Additional highlights include a reverse osmosis water system, ample parking, and close proximity to schools and amenities. Thoughtfully designed with families and professionals in mind, this home is a warm and inviting sanctuary where functionality meets everyday elegance. (id:60626)
RE/MAX Real Estate Centre Inc.
13 Goldeye Street
Whitby, Ontario
Modern & Bright END UNIT Freehold with NO SIDEWALK Townhome in Whitby! This stunning 3-bedroom end unit townhome offers extra privacy, a beautifully landscaped exterior, and parking for 3 cars total (garage + 2-car driveway, extra parking compared to others due to no sidewalk premium)! Once your turn the key and step into a spacious foyer, you will have a large office/flex area, where you can work from home or be your home gym before heading to upstairs to your main area. The open-concept main floor features laminate flooring, a sun-filled living room (due to this being an end unit with extra windows) that walks out to a large balcony, and a modern kitchen with sleek backsplash with stainless steel appliances. A separate formal dining room area is ideal for gathering and entertaining. Upstairs, the primary bedroom is connected to a semi-ensuite bathroom and there are two additional bedrooms, perfect for children or extra guests to stay. || Perfectly located just minutes from top-rated schools, scenic parks, conservation areas, and walking trails, with quick access to both Highway 401 and 412. You're also close to shopping, dining, and all your everyday essentials plus just a 10-minute drive to Whitby GO for easy commuting. Whether you're growing your family, first time home buyer, seeking a stylish and well-connected home, or looking for a smart investment, this home truly has it all. A perfect blend of function, comfort, and location don't miss this rare opportunity! || EXTRAS: Stainless Steel Fridge, Stove, Dishwasher, Washer/Dryer, All Existing Electrical Light Fixtures, All Existing Window Coverings. (id:60626)
RE/MAX Crossroads Realty Inc.
8, 262065 Twp Rd 422
Rural Ponoka County, Alberta
The country is calling! 6.55 acre parcel is nestled in the trees with plenty of space for hobby farm dreams on paved roads all the way to your front gate. Meadow and forest, hills and open areas, this property really does have it all including a fenced perimeter. Developed to easily accommodate animals with a corral, hay shelter, pole shed and enclosed storage, stock waterer plus a fully enclosed catio with access in & out via the lower level. A wonderful bungalow and garage with workshop is sure to keep the people happy too. The bungalow has been upgraded with triple pane windows throughout, a new south facing 4 season sunroom with fireplace offers year round comfort. With 3 bedrooms up and one down & 2.5 bathrooms, there's plenty of room for a growing family or guests. Main floor laundry and large mudroom further add convenience & functionality. This home offers 2 wood stoves and one gas fireplace. Fully finished basement with gorgeous tile floor has an addition work/hobby area as well as cold storage. The double detached garage with large workshop has in-floor heating, is wired for RV plug in as well 220v wiring in the workshop. This quiet location offers amazing quick access to both Ponoka and Lacombe. (id:60626)
Royal LePage Lifestyles Realty
593 Watson Avenue
Newmarket, Ontario
Location Location! Attention First Time Buyers, Investors & Developers! 1 Bed, 1Bath, 2 Car Garage House on a Big 70x100ft Lot. This cozy home is the perfect opportunity for first-time homebuyers or savvy investors looking to make their mark. Situated on a generous lot, this property offers ample outdoor space to expand, build, or simply enjoy. With its excellent location and large lot, the possibilities are endless whether you're looking to create your dream home or modern townhouses, this home provides the perfect foundation. Close to Downtown Newmarket, Schools, Upper Canada Mall, South Lake Hospital, Viva, Shopping, Dining & More! Possibility to purchase neighbour home/lot as well (589 Watson ave), Hot Water Tank Owned(2020). Home originally built as 1 bed, seller willing to convert to 2 bed. (id:60626)
Homelife Frontier Realty Inc.
1071 Lawson Road
Tiny, Ontario
Step into the ultimate cottage lifestyle at 1071 Lawson Road, where not onebut two fully renovated cottages await just minutes from the sparkling shores of Georgian Bay. Tucked away in beautiful Woodland Beach, this property offers the peace and privacy you crave, with modern upgrades that make it move-in ready year-round. The main cottage is fully winterized and thoughtfully redesigned for comfort, whether you're working remotely or escaping for a weekend of pure relaxation. Enjoy morning coffees on the private deck surrounded by nature, or invite friends to stay in the upgraded 3-season bunkiecomplete with new electric heat. With strong short-term rental potential, stylish interiors, and a second fully renovated cottage, this is more than a retreatits a smart investment in your lifestyle. Dont miss your chance to own a slice of serenity with built-in income potential. Schedule your showing todaythis hidden gem wont stay hidden for long. (id:60626)
Revel Realty Inc

