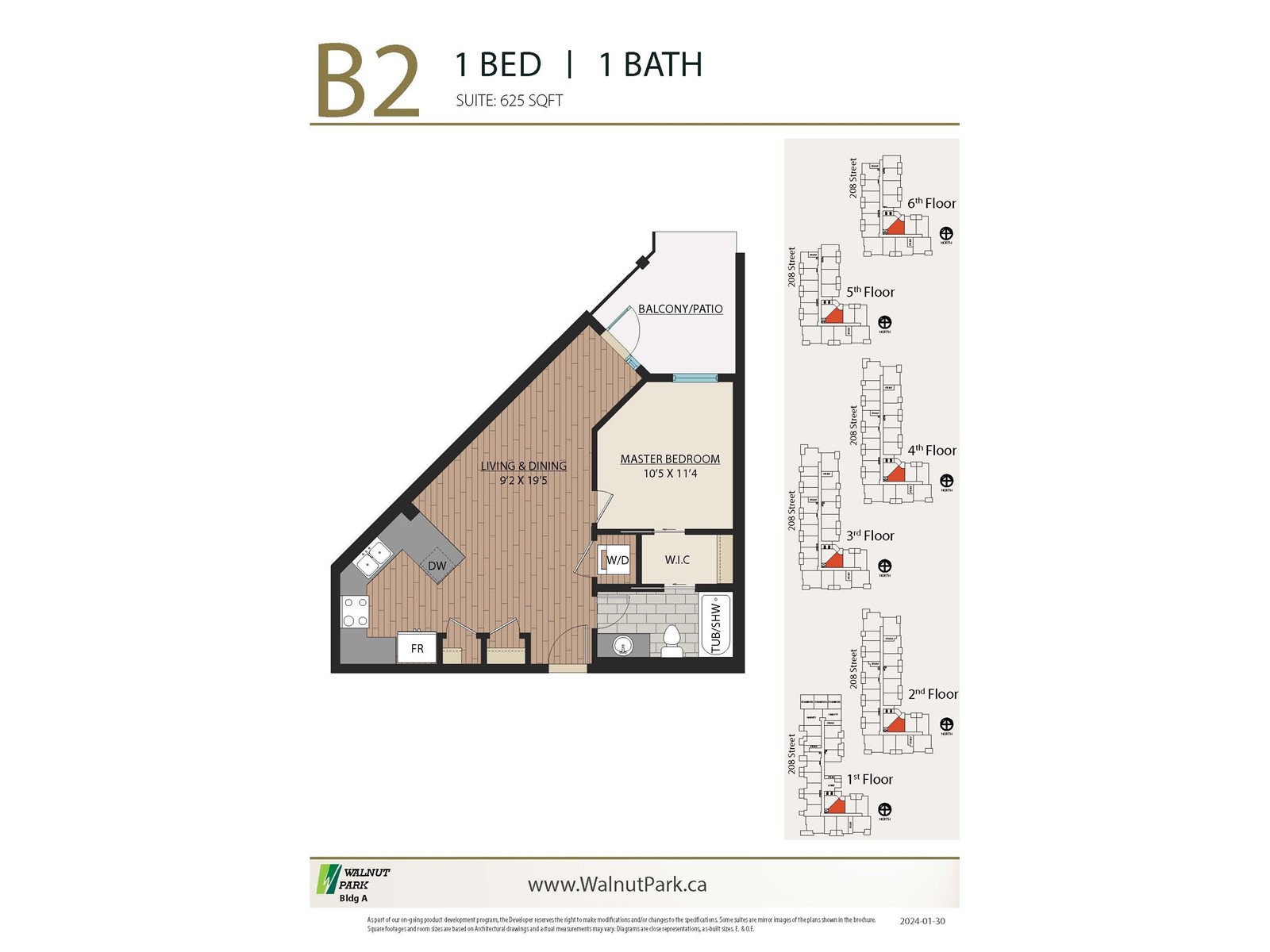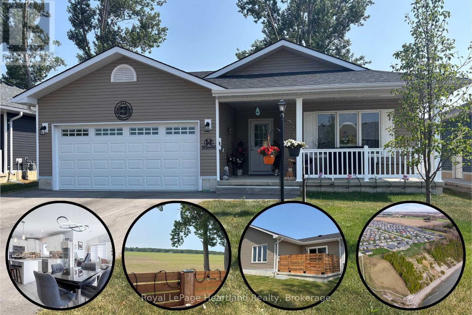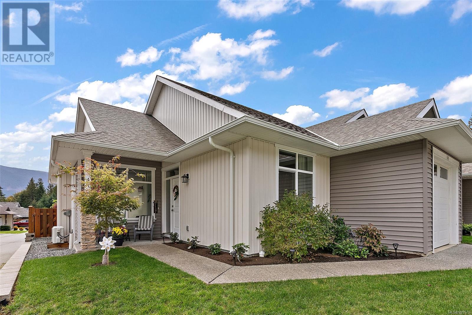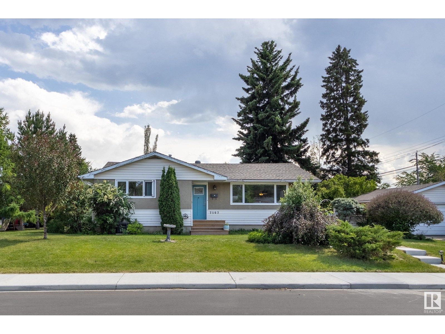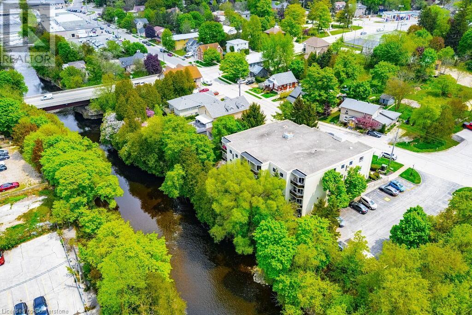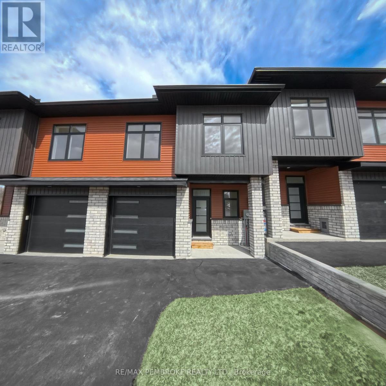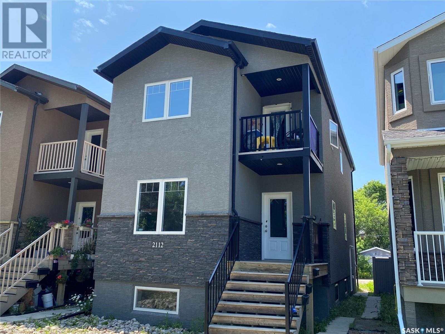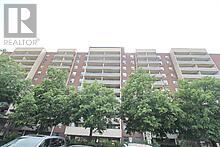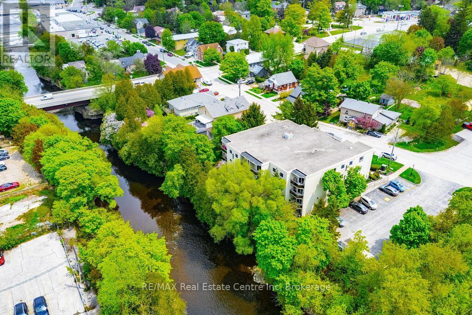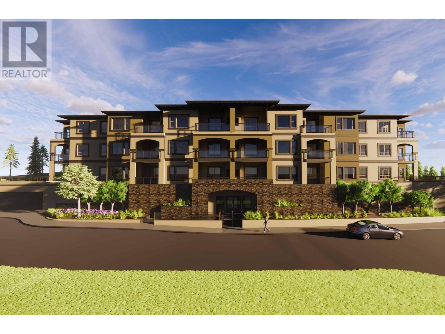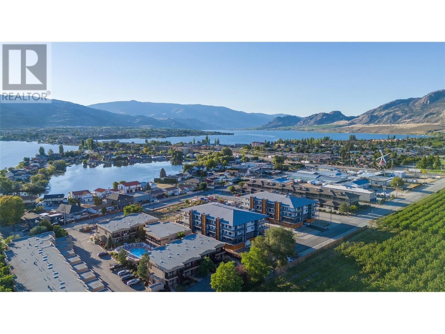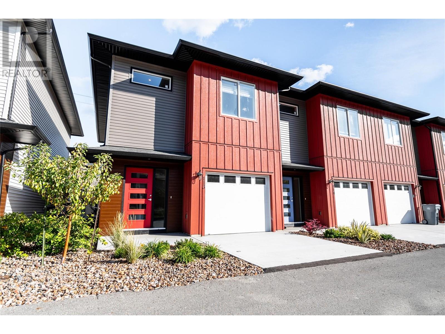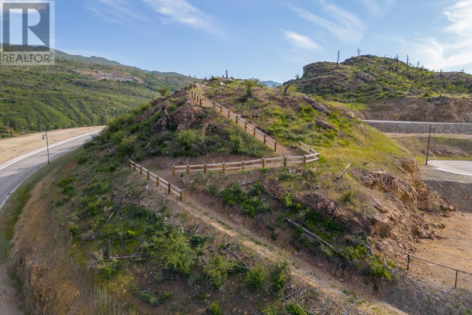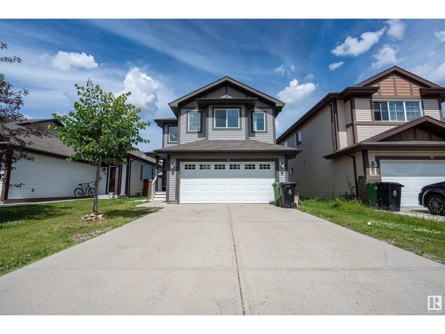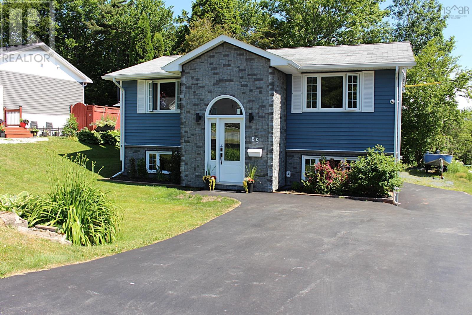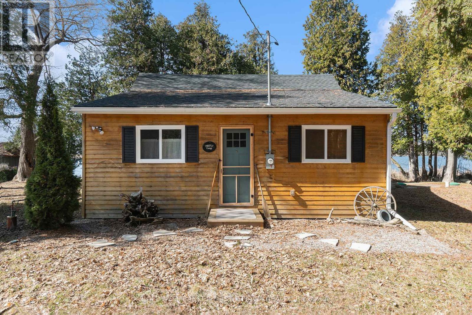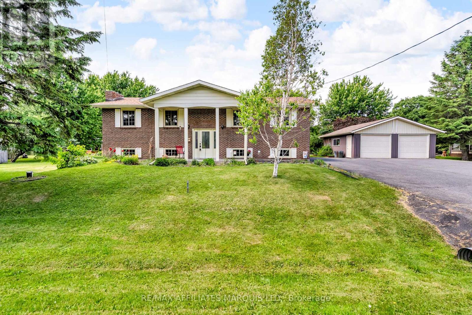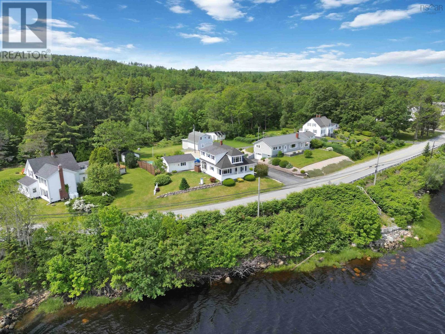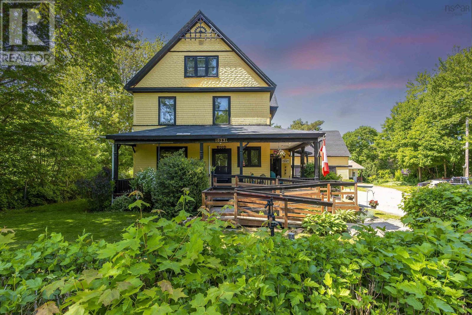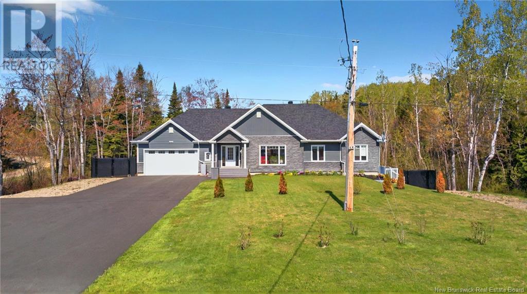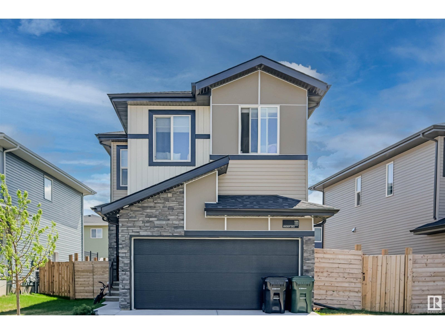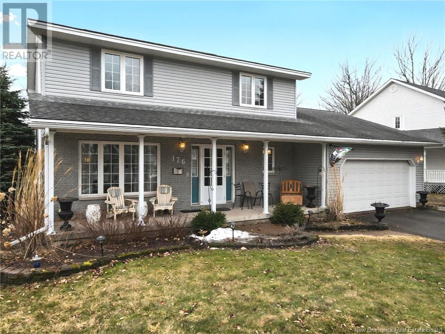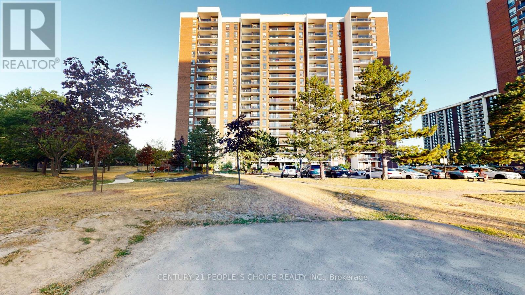216 - 50 Herrick Ave Avenue N
St. Catharines, Ontario
The Montebello, conveniently located in the heart of St. Catharines. Located minutes from Brock University. This spacious and bright corner unit offers 2 bedrooms, 2 bathrooms, large windows which offer natural light, with an open concept floor plan. 2 private balconies are the perfect size for entertaining and relaxing , In- suite laundry, ample storage space ,concierge in lobby, intel smart technology throughout the building, and one underground parking space and plenty of guest parking. The amenities in this building offer a large state of the art gym, party room, game room overlooking the golf course, and pickle ball court. Stay active and enjoy all that downtown has to offer with the condo only a short walk away, experience the many restaurants and shops that St. Catherine's has to offer. (id:60626)
Century 21 Skylark Real Estate Ltd.
5 Westview Place
Taber, Alberta
The open concept that works so well!! This lovingly maintained 1.5 storey, 5 bedroom, 3 bath house has everything you need. Step inside and instantly feel the lift of space and light—vaulted ceilings crown the open-concept main floor, setting an inviting tone the moment you arrive. Whether you're cooking dinner or catching up over coffee, the flow from kitchen to dining area to cozy living room keeps everyone connected. It’s that kind of layout—the kind that feels just right for daily life and even better for get-togethers. Large windows spanning the back of the home with a covered deck overlooking the fully vinyl fenced yard. Tucked on the main level are two peaceful bedrooms and a well-appointed 4-piece bathroom—great for guests, home office setups, or any creative use you can imagine. Moving upstairs you'll find a spacious primary suite with walk in closet and private full bathroom. The basement is fully developed including a full bathroom, 2 bedrooms, storage area & family room/rec area perfect for a home office, movie area & play space. This turnkey home is complete with an attached garage, underground sprinklers, A/C and sits just steps from a park, coffee shop, hospital, golf course and walking path. Don't miss your opportunity to call it home! (id:60626)
RE/MAX Real Estate - Lethbridge (Taber)
205 9124 Glover Road
Langley, British Columbia
The best opportunity to own in Fort Langley! A beautiful 1 bed 1 bath unit with 733 sqft of living space on the quiet side of the building! Open concept kitchen w/ live edge butcher block counters w/ bar seating, great cabinet space + instant hot water tap (filtered). One of the only units with AC! Large living room with lots of natural light + Updated pot lights throughout! HUGE primary bedroom w/ room for king bed + more and a Walk in closet! Beautifully updated full bathroom! Laundry room with tons of storage space! 1 parking + storage locker! Great building, roof done 2021 and most piping in building replaced to pex! All of this right in the heart of Historic Fort Langley! Walk to all shops, breweries, river, trails, parks, restaurants and more! (id:60626)
2 Percent Realty West Coast
63 Lucas Way Nw
Calgary, Alberta
Super one year old townhome in the Logel Homes Livingston Views development. This home is located in the award winning Livingston community with exclusive amenities provided by the Livingston Homeowners Association(HOA), which includes a 35,000 ft2 community hub, skating rink, splash park, gymnasium and year round programing for all ages. This townhome features 9' CEILINGS on the main level, neutral carpeting on the stairs and also the upper bedroom area. Practical VINYL PLANK flooring graces the main level and all bathrooms. Open kitchen plan with an island/eating bar, lots of soft close cabinets, black subway tile backsplash, excellent counter space and a separate dining area. Kitchen highlights include STAINLESS STEEL Samsung appliances, pot lights and quartz countertops. Appreciate the convenient 2 piece bath on the main level and all bathrooms are finished with quartz counters. Relax in the comfortable living room or on the covered deck on those warm summer nights. Three bedrooms upstairs with two full bathrooms, one of which is a 4 piece ensuite bath. Deep soaker tubs in both bathrooms along with shower heads for family convenience. All windows have classy blackout blinds for maximum light and privacy. The lower den is a great private office space to work from home with a big window for natural light. Park in the insulated and drywalled double garage creating safety and comfort in all seasons. EXCELLENT VALUE!!! (id:60626)
RE/MAX Real Estate (Mountain View)
A512 8233 208b Street
Langley, British Columbia
Welcome to Walnut Park by Quadra Homes!!! This 1 bed 1 bath unit has 9 foot ceilings, A/C, Stainless Steel appliance package, white quartz countertops, white shaker cabinets, vinyl-plank floors throughout (heated tile floors in the bathroom), built in closet organizers, built in safe, HUGE storage locker and 1 parking stall! Strata fees include access to the complex gym! Perfect location for schools, restaurants, shops, grocery stores and great access to the highway! (id:60626)
Lighthouse Realty Ltd.
273 Lake Breeze Drive
Ashfield-Colborne-Wawanosh, Ontario
NEW Railing on front porch, privacy fence, and shed ! Location, location! Welcome to this 2024-built Lakeside w/ Sunroom model in the 55+ Land Lease Community of The Bluffs at Huron. This home stands out with its private location backing onto peaceful farm fields, ensuring tranquility with only a few nearby neighbours. Its position in the community provides a quick and easy exit toward Goderich for shopping, dining, and outdoor activities like nearby golf courses and hiking trails. Offering 1,455 sq ft of thoughtfully designed living space w/ 1.5 car garage, it's the second largest model in the community. This slab on grade model has an accessible utility closet in the garage. Gas furnace, radiant floor heat, gas fireplace, and central air -- it's all about comfort here. The kitchen has been upgraded custom backsplash, Whirlpool SS appliances, crown moulding, and well-placed Culligan ClearLink PRO filtered water at the undermount sink for filling pots and water bottles. Quartz counters, as well as custom zebra blinds, throughout. Primary suite features a walk-in closet and a 3-piece ensuite with smartly tiled floors and glass-door shower. A second bedroom (and nearby 4-piece bath) provides space for comfortable guest accommodations or a hobby/office space. The convenient laundry room includes full-size machines, with elevated pedestal storage drawers, and a built-in linen closet. Off the sunroom there's the sunny south-facing 15x15 concrete patio, complete with a gas line for BBQing, to the private, low-maintenance yard. The community's access to the beach, Clubhouse, indoor pool, gym, sauna, and pickleball courts will keep you socially active while your home provides a nice retreat away from the action. Recent bills: Gas $86 & $92; Hydro $81 & 90. Move-in ready, with all the thoughtful add-ons already completed in 2024. Call to book your private showing! (id:60626)
Royal LePage Heartland Realty
41 300 Grosskleg Way
Lake Cowichan, British Columbia
Discover this beautifully crafted patio home in the desirable Brookside Village of Lake Cowichan. Built in 2020, this 2-bedroom, 2-bathroom end unit offers some of the best mountain views in the complex. The open-concept design, featuring 9' ceilings, creates a spacious, airy feel, perfect for retirees or those looking to downsize. Located in a quiet, adult-oriented neighbourhood (55+) and within walking distance to shopping and amenities, this low-maintenance home features a ductless heat pump for year-round comfort and includes a garage for added convenience. The modern kitchen boasts elegant granite counter tops and additional cabinets recently added by the seller, enhancing both functionality and style. The well-maintained community offers access to a clubhouse, ideal for family gatherings or social events. With low strata fees and the balance of the new home warranty, this property combines affordability with peace of mind. Book your showing today! (id:60626)
Coldwell Banker Oceanside Real Estate
7107 96b Av Nw
Edmonton, Alberta
Welcome to this stunning family home in Ottewell! This beautifully updated property boasts a renovated main floor featuring an open-concept kitchen with quartz countertops, stainless steel appliances, new cabinetry, & an expansive island with plenty of storage. The bright, spacious living room is complemented by triple-pane windows & luxury vinyl plank flooring throughout, ensuring both style & energy efficiency. The large primary bedroom has ample space, along with a 3-piece ensuite for added convenience & privacy. Situated on a generous 730 sqm corner lot, this home offers an impressive outdoor space with a fenced yard, garden, shed, fire pit, & a deck off the backdoor—perfect for enjoying the outdoors with family & friends. Additional updates include a new roof, furnace, & hot water tank, offering peace of mind for years to come. You will love the double detached garage for added storage & parking. Located close to amenities, parks, schools, the river valley, & just a short drive to downtown! (id:60626)
Century 21 All Stars Realty Ltd
245 Queen Street W Unit# 103
Fergus, Ontario
Riverside with Walkout! You wont have to leave your home to experience all the natural beauty Fergus has to offer. With sliding doors (2022) leading to your own ground-level private patio, its easy to let your dog(s) out, barbeque, observe wildlife, and listen to the trees and the Grand River as it flows by. Peaceful and quiet park-like setting, all windows (2022) have views of nature, so this is a property that you can enjoy in every season. Home ownership doesn't get any easier. This stylish unit is carpet-free, with Flooring, 2 Full Bathrooms and Appliances all updated. With its spacious open layout, this 2 bedroom/2 full bath unit, with eat-in kitchen and formal dining room is cozy with plenty of room for entertaining. All appliances are owned, along with the water heater (2021) in the large in-suite utility/laundry room with storage. This space has been refreshed and has everything you need, including a guaranteed parking spot, which make it move-in ready. This building is well taken care of, accessible and friendly. It is also a short walk to historic downtown Fergus, where you will find quaint shops, restaurants, community theatre, a post office, banking, festivals, parks and so much more. You can also find big-box stores, medical and dental in a less than 5-minute drive. You can get to Guelph in 15 minutes, KW in 30 minutes and 1 hour to Toronto. If you are looking for carefree condo living, this is the perfect location. (id:60626)
RE/MAX Real Estate Centre Inc.
11 Northbrook Street
Petawawa, Ontario
This newly constructed executive style townhome featuring a walkout basement with 3 bedrooms and 4 bathrooms in Petawawa offers modern chic living at its best. The main level features a bright open-concept kitchen, living, and dining area, with sleek quartz countertops, ample kitchen storage, and a lovely deck off the living space, perfect for outdoor relaxation. Upstairs, the spacious primary bedroom includes a walk-in closet with shelving and a private ensuite, while two additional bedrooms, a full family bathroom, and a convenient laundry room complete the floor. The lower level boasts a finished walkout basement with a spacious family room, and a powder room with stylish cabinetry. With modern finishes, matching vinyl flooring throughout and thoughtful design, this brand new home offers everything you need for comfortable, simple, low maintenance and stylish living. Walking distance to trails, Petawawa Point beach , catwalk and shopping. EXTRAS: Quartz in kitchen and bathrooms, vinyl floor stair case, vinyl bedrooms metal railings, finished basement, eavestroughs, brick pillar, garage door opener, upgraded garage door, bathroom counters, brick on front, deck, closet shelving, HWT owned. Appliance allowance can be added to price. Purchase price includes HST with rebates signed back to the Builder. Full Tarion Warranty (id:60626)
RE/MAX Pembroke Realty Ltd.
2112 Princess Street
Regina, Saskatchewan
Welcome to 2112 Princess Street, an excellent opportunity to own a revenue property in Regina’s vibrant Cathedral neighbourhood. Built in 2013, this purpose-built up/down duplex also includes a non-regulation basement suite—giving you three self-contained units, each with two bedrooms and a full four-piece bathroom. The main floor unit has its own utility meters, while the upper and basement suites share meters. All major appliances are included, and each suite features in-suite laundry. Central air conditioning services the upper two suites for added comfort. Tenants in all three units are respectful, clean, and currently in place—making this a true turn-key rental. Located just steps from 13th Avenue’s shops, Les Sherman Park, the bike path, restaurants, and transit, this is a low-maintenance income property in one of Regina’s most desirable neighbourhoods. Whether you’re expanding your portfolio or just getting started, 2112 Princess shows well and checks all the boxes! Limited photos to respect tenants privacy, all units show extremely well. (id:60626)
Realty Executives Diversified Realty
312 - 19 Four Winds Drive
Toronto, Ontario
BEAUTIFUL WELL MAINTAINED CONDO,SUNKEN LIVING ROOM WITH LARGE WINDOW & BALCONY, UPDATED NEW LAMINATE FLR, IN-SUITE LAUNDRY, WELL STACKED WASHER & DRYER, CLOSE TO YORK UNIVERSITY & SUBWAY,T , CLOSE TO SCHOOLS & MORE (id:60626)
Homelife Superstars Real Estate Limited
28 5536 Vedder Road, Vedder Crossing
Chilliwack, British Columbia
Welcome to this updated 2-storey townhome in a quiet spot at the back of the complex! This 1,434 sqft home features 3 spacious bedrooms, 3 baths, newer flooring and fresh paint throughout. The kitchen has been updated and offers a large pantry, opening to the dining area and bright living room with gas fireplace & sliders to the private backyard"”perfect for BBQs! Main floor laundry and 2-pce bath are ideal for guests. Upstairs has 3 large bedrooms, full bath, and a primary suite with 4-pce ensuite and huge walk-in closet. Single garage, large driveway apron, washer/dryer (2025), DW (2024), newer HWT, GD opener (2025) & 8yr roof(approx). Great location near Garrison & Vedder River "“ walk to trails or fishing! Strata $331.47/mo. 2 pets allowed (max 26" at shoulder). * PREC - Personal Real Estate Corporation (id:60626)
RE/MAX Nyda Realty Inc.
2344 82 St Sw
Edmonton, Alberta
Welcome to sought after SUMMERSIDE and the 2017 model RENEW by Jayman BUILT! With just under 2200 sf of living space, 4 bedrooms, 3.5 baths including a STEAM SHOWER in the basement! Property offers triple pane windows, tankless HWT, HRV & 96% high eff. furnace, SOLAR PANELS, 9' ceilings & laminate flooring on the main level plus 9' finished basement with recroom and 4TH BEDROOM. Home has open to below allowing natural light into the developed lower level. Spindle rail showcases this feature. Kitchen offers island with flush eating bar, pantry & SS appliances. 11' ceiling in the dining area creates a bright open space! The 2ND floor has luxurious owners suite with walk-in closet & full ensuite, 2 more bedrooms, full bath completes upstairs. Summerside is Edmonton's premier lake community, where all residents can enjoy the recreation facilities! Lots of great amenities & established schools & parks are right here! OVERSIZED DOUBLE GARAGE & deck. Furniture is negotiable. DON'T DELAY! (id:60626)
Century 21 Signature Realty
10251/10253 Highway 1
Paradise, Nova Scotia
If you're searching for a beautiful property with timeless character, flexible zoning, an ideal location, and multiple living optionsthis could be the perfect fit for you! Step into a world of classic charm and modern convenience with this breathtaking century home, where rich history blends seamlessly with thoughtful updates. Featuring 4 spacious bedrooms and 2 full bathrooms, the layout includes a main-level bath, laundry, and a flexible room that supports convenient main-level living. A dedicated den or office, with its own private entrance, adds versatility making this ideal for a home-based business or professional services, supported by the property's flexible zoning that unlocks exciting entrepreneurial possibilities. Outside, youll find a true retreat: unwind on the wrap-around covered veranda, enter the private back yard spaces for a soak in the hot tub or cool off in the pool, or roam the beautifully maintained grounds featuring lovely century Maples. A large barn and outbuildings offer ample space for storage, hobbies, or future development. Adding even more value!!! This property includes a detached, on-grade 2-bedroom home built in 2008, perfect for rental income, multigenerational living, or use as a guesthouse! This property abutts the multi-use trail for easy access to all types of recreation. A smart investment with incredible versatility! Perfectly nestled between Middleton and Bridgetown, you'll enjoy peaceful country living while staying close to all amenities. Don't miss your chance to own this one-of-a-kind propertywhere beauty, function, and opportunity come together. Your dream lifestyle starts here! (id:60626)
Royal LePage Atlantic (Greenwood)
103 - 245 Queen Street W
Centre Wellington, Ontario
Riverside with Walkout! You wont have to leave your home to experience all the natural beauty Fergus has to offer. With sliding doors (2022) leading to your own ground-level private patio, its easy to let your dog(s) out, barbeque, observe wildlife, and listen to the trees and the Grand River as it flows by. Peaceful and quiet park-like setting, all windows (2022) have views of nature, so this is a property that you can enjoy in every season. Home ownership doesn't get any easier. This stylish unit is carpet-free, with Flooring, 2 Full Bathrooms and Appliances all updated. With its spacious open layout, this 2 bedroom/2 full bath unit, with eat-in kitchen and formal dining room is cozy with plenty of room for entertaining. All appliances are owned, along with the water heater (2021) in the large in-suite utility/laundry room with storage. This space has been refreshed and has everything you need, including a guaranteed parking spot, which make it move-in ready. This building is well taken care of, accessible and friendly. It is also a short walk to historic downtown Fergus, where you will find quaint shops, restaurants, community theatre, a post office, banking, festivals, parks and so much more. You can also find big-box stores, medical and dental in a less than 5-minute drive. You can get to Guelph in 15 minutes, KW in 30 minutes and 1 hour to Toronto. If you are looking for carefree condo living, this is the perfect location. (id:60626)
RE/MAX Real Estate Centre Inc
2171 Van Horne Drive Unit# 205
Kamloops, British Columbia
This bright and well-appointed second floor 1-bedroom home is a downsizer’s dream, offering thoughtful finishes and a strong sense of community. Enjoy 9’ ceilings, engineered hardwood, quartz countertops, and a stainless steel kitchen package with soft-close cabinetry. The bedroom features a large walk-in closet, and the bathroom includes heated tile floors and upscale finishes. With in-suite laundry, A/C, an electric fireplace, and generous outdoor living space, you’ll feel right at home. Located in a vibrant building with community gardens, shared lounges, and walkable surroundings designed for connection and ease. Expected possession August 2025. Appointments required for viewings, contact Listing Agent for available times. (id:60626)
RE/MAX Alpine Resort Realty Corp.
500 Brock Avenue Unit# 701
Burlington, Ontario
Fabulous LOCATION - Quality Builder – Lovely, Move-In Ready 1 bedroom, 1 bathroom Condo at “the perfect height” with stunning Escarpment Views. Located on a Quiet street in Burlington’s CORE District and Steps to the WATERFRONT. Open concept design in main living areas, offering 640 Sq. Ft. (per builder floor plan) of Upgraded, Spacious Living. Very bright and modern, painted in designer tones and carpet free. The Foyer opens onto the Great Room - perfect for evenings relaxing at home and family / friend gatherings. From here is the bright, Kitchen offering numerous cabinets, generous counter space & a useful island / breakfast bar. The Primary Bedroom retreat offers his-hers Closet Organisers and floor to ceiling windows with custom blinds - comfy seating could be placed in front of the large windows for a perfect sunset and “peoplewatching” set up. Nicely tucked away you will find the beautifully upgraded 4-piece guest bathroom and a laundry closet. Upgraded Finishings Include: Quality vinyl plank flooring in most rooms. Foyer: oversized closet & handy cabinet - Kitchen: beautiful white cabinetry, stone countertops, backsplash tiles, quality appliances – Great Room: blinds - Bedroom: closet organizers shelving, blinds - Bath: stunning, low maintenance stone flooring & shower walls. convenient cabinet + vanity for storage. Quiet, well-maintained building with Excellent building with state-of-the-art amenities & great visitor parking. Prime location – Active neighbourhood, surrounded by greenspace - Steps to the lake, park, restaurants, shopping - Adjacent to bike/pedestrian walking path & lakefront trail and lose to public transit and commuter routes. Great Value and A Pleasure to View (id:60626)
Royal LePage Burloak Real Estate Services
5620 51st Street Unit# 307
Osoyoos, British Columbia
Phase 1 - Check out Brightwater, Osoyoos' newest condominium project, conveniently located just steps away from Osoyoos Lake. Positioned on a corner, this two-bedroom two bath unit boasts captivating vistas of mountains, city and lake views. Featuring open-concept layouts with bright color choices, expansive windows, and patio doors. The residence is bathed in natural light creating bright and airy living spaces. Moreover, triple-paned windows and top-notch insulation guarantee both comfort and reduced utility expenses. Secure indoor heated, 22-foot parking spot is included with the unit, as well as additional open parking space and an RV spot. Main floor also has a workshop, gym and meeting areas. Embrace outdoor living on the generously sized balcony with a natural gas hook up and convenient access to both storage rooms. Price is subject to GST. (id:60626)
Chamberlain Property Group
110, 20 Discovery Ridge Close Sw
Calgary, Alberta
Welcome to Discovery Ridge: Your Ideal Home Awaits! Discover the perfect blend of comfort and convenience in this beautifully maintained 2-BEDROOMS, 2-FULL BATHROOM , 2 HEATED PARKING nestled in the heart of Discovery Ridge. ALL UTILITIES INCLUDED IN THE CONDO FEES AS WELL! (Heat, water and electricity.) With an abundance of windows, this corner unit is bathed in natural light, creating a warm and inviting atmosphere that’s perfect for making lasting memories. Enjoy a seamless flow between living, dining, and kitchen areas, ideal for entertaining or relaxing after a long day. Backing onto the serene Griffith Woods Park, you’ll have nature at your doorstep, providing a peaceful retreat right outside your window. With two heated underground parking stalls, you can say goodbye to scraping ice off your car during those chilly winter months.Don’t miss the opportunity to call this charming unit your home. Schedule a viewing today to fully appreciate all that it has to offer! (id:60626)
Cir Realty
303 2881 Leigh Rd
Langford, British Columbia
Discover a life of luxury and comfort at Lakeside West, an exclusive new condo development offering 78 meticulously designed homes in the heart of Langford. With a variety of floor plans including 1 bed, 1 bed + den, 2 bed, and 2 bed + den, Lakeside West caters to diverse lifestyles. Experience contemporary living with thoughtfully designed interiors, spacious layouts, and high-end finishes that exude sophistication. Each residence is crafted with attention to detail, providing a perfect blend of elegance and functionality. Nestled in the picturesque landscapes of Langford, Lakeside West offers the best of both worlds - a serene retreat with easy access to urban conveniences. Enjoy breathtaking views, nearby parks, lake and a roof top amenity room, all while being close to shopping, dining, and entertainment. Lakeside West is strategically located for easy access to major transportation routes, ensuring seamless connectivity to Victoria and beyond. EV parking offered, ask for details. (id:60626)
Royal LePage Coast Capital - Chatterton
Royal LePage Coast Capital - Westshore
8960 Dallas Drive Unit# 116
Kamloops, British Columbia
Brand new development, Kermode Landing, home to modern townhouses in Campbell Creek Village. This fantastic neighbourhood is a short drive from golf courses, wineries, a quick walk to the BC Wildlife Park, and easy access to walking trails. In this two story townhome, you will find a spacious open concept floor plan with 9 ft ceilings and plenty of natural light from the windows. Custom kitchen with cabinets by Living Kitchens featuring stainless steel appliances & quartz countertops. Upstairs you will find a spacious primary bedroom with walk in closet, a full ensuite, 2 other bedrooms, another full bathroom + laundry for convenient living. The lower level has a large rec room, full bathroom & access to the patio. Other features include garage + extra parking stall, air conditioning & window coverings. This home is rated Step 3 with zero carbon emissions. Ready to move in! (id:60626)
Royal LePage Westwin Realty
701 - 500 Brock Avenue
Burlington, Ontario
Fabulous LOCATION - Quality Builder Lovely, Move-In Ready 1 bedroom, 1 bathroom Condo at the perfect height with stunning Escarpment Views. Located on a Quiet street in Burlingtons CORE District and Steps to the WATERFRONT. Open concept design in main living areas, offering640 Sq. Ft. (per builder floor plan) of Upgraded, Spacious Living. Very bright and modern, painted in designer tones and carpet free. The Foyer opens onto the Great Room - perfect for evenings relaxing at home and family / friend gatherings. From here is the bright, Kitchen offering numerous cabinets, generous counter space & a useful island / breakfast bar. The Primary Bedroom retreat offers his-hers Closet Organisers and floor to ceiling windows with custom blinds - comfy seating could be placed in front of the large windows for a perfect sunset and peoplewatching set up. Nicely tucked away you will find the beautifully upgraded 4-piece guest bathroom and a laundry closet. Upgraded Finishings Include: Quality vinyl plank flooring in most rooms. Foyer: oversized closet & handy cabinet - Kitchen: beautiful white cabinetry, stone countertops, backsplash tiles, quality appliances Great Room: blinds - Bedroom: closet organizers shelving, blinds - Bath: stunning, low maintenance stone flooring & shower walls. convenient cabinet + vanity for storage. Quiet, well-maintained building with Excellent building with state-of-the-art amenities & great visitor parking. Prime location Active neighbourhood, surrounded by greenspace - Steps to the lake, park, restaurants, shopping - Adjacent to bike/pedestrian walking path & lakefront trail and lose to public transit and commuter routes. Great Value and A Pleasure to View - Schedule a viewing today. (id:60626)
Royal LePage Burloak Real Estate Services
207 South Shore Court
Chestermere, Alberta
Welcome to this stunning townhome in the vibrant and family-friendly community of South Shore in Chestermere. Bathed in natural light from expansive north and south-facing windows, this beautifully designed home offers both style and comfort across a thoughtfully laid-out floor plan. The main level features a chef-inspired kitchen, fully equipped with modern appliances, including a sleek stainless steel hood fan, perfect for cooking and entertaining. The spacious living room offers ample space for relaxation or hosting guests, while the generous dining area creates an inviting space for family meals and celebrations. Upstairs, retreat to the sumptuous primary bedroom with a luxurious, upgraded en-suite bathroom for your private oasis. Two additional generously sized bedrooms, a full bath, and convenient upstairs laundry complete the upper level. Step outside to your sun-drenched, south-facing deck—ideal for summer evenings. A gas line is ready for your BBQ, and the fully fenced and landscaped backyard leads to a large double detached garage, providing ample storage and secure parking. This townhome blends modern elegance with everyday functionality in one of Chestermere's most sought-after communities. Close to parks, pathways, schools, and all amenities—this is one you don’t want t (id:60626)
Kic Realty
1232 Hewetson Avenue
Kelowna, British Columbia
The highly desirable area of the Upper Mission is home to this stunning community – Trailhead at the Ponds. You are able to build your dream home from the ground up, on this stunning, oversized lot with valley views. Situated at the end of a quiet street, this exceptional lot boasts vast valley views, and the flexibility to build a stunning home. Building your new home in the Upper Mission surrounds yourself with so many different amenities from schools, recreation, wineries, golf courses, restaurants and so much more! (id:60626)
Bode Platform Inc
1032 Iron Landing Way
Crossfield, Alberta
AMAZING FAMILY HOME - PREMIUM UPGRADES THROUGHOUT - SEPARATE SIDE ENTRANCE TO BASEMENT - 3+1 BED - 3 FULL BATH Welcome to your dream home! This custom-built 3 bed, 3 bath two-storey in the heart of CrossField is packed with high-end finishes and thoughtful design—no expense spared. Step into a bright, open-concept main floor with soaring 9-foot ceilings, stylish premium vinyl plank flooring, all premium window coverings, keypad door locks all around and a stunning designer lighting package throughout. At the front, you’ll find a bedroom currently being used as a flex room offering lots of versatility. The heart of the home is the gorgeous kitchen featuring gleaming quartz countertops (also in every bathroom), a premium gas cooktop, recessed pot lighting, upgraded stainless steel appliances, and full-height cabinetry that adds both elegance and storage. The spacious dining and living areas are ideal for everything from hosting dinner parties to relaxing with family, complete with a rare full four-piece bathroom on the main level. Upstairs, the primary suite is your private retreat with space for a king-sized bed, a large walk-in closet plus a second closet, and a luxurious spa-inspired ensuite with dual vanities and a sliding glass shower with full-height tile. Your complete laundry room with built in shelving, two generously sized bedrooms and another full four-piece bath finish off the upper level. Outside, enjoy your fully landscaped backyard with brand-new sod and new premium fencing, a rear deck perfect for BBQ nights, and a safe play space for the kids. The detached double garage features an oversized door to fit larger vehicles, is insulated and heated, and comes wired with 60-amp service—ready for your EV charger. The unfinished basement has its own versatile SIDE ENTRANCE, three big windows, and a bathroom rough-in, offering amazing potential for a legal suite or future development. Located close to schools, shopping, and amenities, this move-in-ready home t ruly has it all—book your private tour today before it’s gone! (id:60626)
2% Realty
104 9882 Fifth St
Sidney, British Columbia
Enjoy the best of Sidney living in this immaculate 2 bed, 2 bath ground floor condo just steps from Beacon Avenue and the waterfront. Stay cool in the summer and relax with views of your private garden on the quiet side of the building. Perfect for pet owners, with direct outdoor access from the patio—ideal for walks and groceries. The open concept layout features a spacious kitchen, dining area, and living room with a cozy fireplace. The primary bedroom fits a king-size bed, includes a walk-in closet, ensuite, and office nook. A versatile second bedroom is perfect for guests, a home office, or media room, with the main bath conveniently across the hall. Storage is abundant with a large entry closet and a sizeable in-suite laundry room. Located in a well-managed 55+ building with an active strata and healthy contingency fund, this suite offers comfort, convenience, and a welcoming community in an unbeatable location. Don’t miss this rare opportunity! (id:60626)
Rennie & Associates Realty Ltd.
502 Gould Street
South Bruce Peninsula, Ontario
Welcome to this tastefully and charmingly updated 1.5 storey home, nestled on a lovely lot in the heart of Wiarton. Offering comfort, style, and convenience, this delightful property is just steps from all the amenities this vibrant community has to offer shops, schools, parks, and the beautiful waterfront. Inside, you'll find a warm and inviting layout featuring 3 spacious bedrooms and 2 full bathrooms. The beautiful kitchen is thoughtfully designed, blending modern finishes with timeless character, and flows seamlessly into the dining and living areas perfect for family life or entertaining guests. A cozy sitting room adds an extra touch of charm and versatility, ideal for relaxing with a good book or enjoying your morning coffee. With tasteful updates throughout and a well-maintained lot offering outdoor space to enjoy, this home is a true gem in a sought-after location. Whether you're a first-time buyer, a growing family, or looking to downsize in comfort, this Wiarton beauty is ready to welcome you home. (id:60626)
RE/MAX Grey Bruce Realty Inc.
9 Northbrook Street
Petawawa, Ontario
This newly constructed walk executive style townhome with a walkout basement with 3 bedrooms and 4 bathrooms in Petawawa offers modern chic living at its best. The main level features a bright open-concept kitchen, living, and dining area, with sleek quartz countertops, ample kitchen storage, and a lovely deck off the living space, perfect for outdoor relaxation. Upstairs, the spacious primary bedroom includes a walk-in closet with shelving and a private en suite, while two additional bedrooms, a full family bathroom, and a convenient laundry room complete the floor. The lower level boasts a finished walkout basement with a spacious family room, and a powder room with stylish cabinetry. With modern finishes, matching vinyl flooring throughout and thoughtful design, this brand new home offers everything you need for comfortable, simple, low maintenance and stylish living. Walking distance to trails, Petawawa Point, catwalk and shopping. EXTRAS: Quartz in kitchen and bathrooms, vinyl floor stair case, vinyl bedrooms metal railings, finished basement, eavestroughs, brick pillar, garage door opener, upgraded garage door, bathroom counters, brick on front, deck, closet shelving, HWT owned. Appliance allowance can be added to purchase price.Purchase price includes HST with rebates signed back to the Builder. Full Tarion Warranty. Pictures are of a similar unit. (id:60626)
RE/MAX Pembroke Realty Ltd.
14 Santana Cres
Fort Saskatchewan, Alberta
INVESTMENT OPPORTUNITY! LEGAL BASEMENT SUITE! Welcome to this stunning 2 storey with a LEGAL BASEMENT SUITE with a total living space of 2700sq ft. This home greets you with a large entrance leading to a beautiful staircase. With a great open floor plan, there is plenty of room for entertaining and cooking with lots of counter space and pantry for storage. The bright dining room overlooks the fully fenced & landscaped backyard with access to an impressive 2 level deck. Upstairs you will find a large bonus room perfect for unwinding with family after a long day, 2 bedrooms and a 3pc bath. The primary bedroom includes a window bench seat, his & her walk-in closet & a 4pc ensuite bath with a separate tub and stand up shower. The basement has a LEGAL suite with separate entrance, a full living room and kitchen, a bedroom & 3pc bath. Recent upgrades include brand new carpet, refrigerator and dishwasher -2019 This house has it all and the opportunities are endless! (id:60626)
Maxwell Devonshire Realty
85 Sycamore Lane
Lower Sackville, Nova Scotia
Located in the heart of Lower Sackville this immaculate 3 bedroom split entry is close to all amenities. Walking distance to the Sackville Sports Stadium and First Lake splash pad make this an ideal spot for a young family. A beautifully updated eat in kitchen offering you plenty of storage and a view to a spacious back deck. Main floor also features hardwood floor, ductless heat pump, 2 good sized bedrooms and a 4 piece bathroom. The bright foyer allows ample room for bringing in groceries and tucked behind the barn door is your coat closet. The lower level has an extra large rec room with many possibilities, third bedroom and a second bathroom complete with 4x4 custom tiled shower and double sinks. Finishing off this level is the laundry room with an entrance to the side of the home and lots of storage. Let's not forget the detached garage for all of your outdoor storage needs. What a great place to call home! (id:60626)
Keller Williams Select Realty
1352 Parr Hill Drive
Martensville, Saskatchewan
Welcome to this stunning brand-new two-story home in Martensville, offering modern design and family-friendly living. With three spacious bedrooms and two full bathrooms, this home is perfect for growing families or anyone looking for comfort and convenience. The open-concept main floor features a bright and stylish kitchen, ideal for entertaining or casual family meals. Upstairs, the primary suite includes a walk-in closet and a full ensuite for your private retreat. A two-car attached garage adds everyday functionality and extra storage space. Located directly across from the school, morning drop-offs and after-school activities couldn't be easier. Enjoy walking paths, parks, and all the small-city charm Martensville is known for—just minutes from Saskatoon. This growing community offers a perfect mix of urban access and a tight-knit, safe environment. Whether you're a young family or just looking for a fresh start in a vibrant community, this home checks all the boxes. Don't miss your chance to own a beautiful new build in one of Martensville’s most sought-after locations. (id:60626)
RE/MAX North Country
388 Cottage Road
Montague, Ontario
Tucked along a quiet stretch of the Rideau River, this charming 3-season log and cedar cottage offers a peaceful escape just a short paddle from historic Merrickville. Built in 2017 and lovingly maintained since, the cottage blends rustic warmth with light, modern touches. Inside, you'll find beautiful engineered hardwood floors with live-edge inlays and a soaring ceiling that adds a sense of space and character. The relaxing sunroom provides great views of the water and fills the cottage with natural light. A wood stove installed in 2021 keeps things warm during the cooler seasons, allowing you to make the most of spring and autumn at the river. The 3-piece bathroom features a deep soaker tub that offers a perfect way to end your day spent in the fresh air and sunshine. With two bedrooms plus potential sleeping space in the bunkie/shed, there's plenty of room for family and guests. The bunkie even has hydro for extra comfort. This property has an artesian well with clean, high-quality water. An added bonus is that behind the cottage, you have Crown Land that provides privacy and a beautiful natural environment of mature trees and wildlife. This is a spot for lazy afternoons, canoe rides into town for coffee or ice cream, and bonfires under the stars. Whether you're fishing, swimming, or simply relaxing by the shore under the canopy of cedars, you will love the tranquility of this riverfront retreat. Private road, maintenance is approx $200/year for spring and fall grading. Just 10 minutes to Merrickville or Smiths Falls and 50 minutes to Ottawa. (id:60626)
Coldwell Banker First Ottawa Realty
18227 Oak Drive
South Glengarry, Ontario
Welcome to 18227 Oak Dr., an extremely well maintained raised bungalow located in the desirable Glendale Subdivision - just minutes east of the city, yet offering a peaceful, country-like setting. Situated on a spacious 113' x 128' lot, this home features 1,269 sq ft of comfortable living space, a detached double car garage, and exceptional curb appeal. Step inside to a bright, open-concept layout featuring a nice sized kitchen with island, flowing seamlessly into the dining area and a large, comfortable living room - perfect for everyday living or entertaining. The main floor offers three bedrooms, including a primary suite with patio doors that lead to a screened-in porch and a large deck, ideal for enjoying the serene backyard. A full 4-piece bathroom completes this level. The fully finished lower level offers a versatile family room with ample space for an office, hobby area, home gym and TV area , and is warmed by a cozy propane stove. An unfinished section provides additional storage and includes direct walk-out access to the backyard - perfect for moving seasonal items with ease. This home is in great condition and move-in ready, with numerous updates completed over the years. Additional highlights include a Generac Home Generator for peace of mind and electrical service through Cornwall Electric. Don't miss this opportunity to enjoy the perfect blend of rural tranquility and city convenience! Click on the Multi-media link for the virtual tour, additional photos & floor plan. The Seller requires 24 hour Irrevocable on all Offers. (id:60626)
RE/MAX Affiliates Marquis Ltd.
980 Highway 331
Conquerall Bank, Nova Scotia
?If your dream home includes sunny afternoons by the pool, starry nights in the hot tub, and sipping your morning coffee while gazing at gorgeous Lahave River views- youve just found it! Welcome to your personal retreat just 5 minutes from all the action in Bridgewater! This property is ready for summer with its newer composite deck thats basically begging for summer hangout, hot tub for chilly nights and an above-ground pool for sunny afternoons. Its your private little paradise, with the beaches just 15 minutes down the road when youre feeling extra adventurous. The covered porch is a charming hallmark classic of Lahave River homes. Inside, the charm continues with hardwood floors throughout, a bright and airy layout, and all the comforts you'd expect from a home thats ready for you now no renos required! This 3-bedroom,2 bath beauty blends relaxed country living with the convenience of town amenities close by. Theres plenty of room for hobbies or storage in the detached 20x24 garage, and the paved driveway makes coming and going easy and tidy. Move in, dont do a thing, and simply enjoy your new place. This is 980 Highway 331 Conquerall Bank. (id:60626)
Exit Realty Inter Lake
5 Tedwyn Drive
Ottawa, Ontario
This delightful 3-bedroom, 1.5-bath FREEHOLD townhome is the perfect opportunity for first-time buyers or those looking to rightsize without compromise. Nestled on a warm and welcoming street where neighbours still wave hello, this home offers a wonderful sense of community and an unbeatable location. Step inside to find a freshly painted interior filled with natural light and original hardwood charm. The main floor offers a functional layout with space to relax and entertain, while the upper level features three well-sized bedrooms and a full bath. Outside, enjoy a lush perennial garden that brings colour and calm to your mornings, plus the convenience of an attached garage. You will love being just a short walk to grocery stores, restaurants, parks, schools, public transit, and the Walter Baker Sports Centre. Barrhavens best amenities are truly at your doorstep. Brand new FURNACE and CENTRAL AIR in 2025, with NEW kitchen appliances. And we can accomodate a quick possession. Whether you're just starting out or looking to simplify, 5 Tedwyn is a lovely place to call home. (id:60626)
Real Broker Ontario Ltd.
10251/10253 Highway 1
Paradise, Nova Scotia
If you're searching for a beautiful property with timeless character, flexible zoning, an ideal location, and multiple living optionsthis could be the perfect fit for you! Step into a world of classic charm and modern convenience with this breathtaking century home, where rich history blends seamlessly with thoughtful updates. Featuring 4 spacious bedrooms and 2 full bathrooms, the layout includes a main-level bath, laundry, and a flexible room that supports convenient main-level living. A dedicated den or office, with its own private entrance, adds versatility making this ideal for a home-based business or professional services, supported by the property's flexible zoning that unlocks exciting entrepreneurial possibilities. Outside, youll find a true retreat: unwind on the wrap-around covered veranda, enter the private back yard spaces for a soak in the hot tub or cool off in the pool, or roam the beautifully maintained grounds featuring lovely century Maples. A large barn and outbuildings offer ample space for storage, hobbies, or future development. Adding even more value!!! This property includes a detached, on-grade 2-bedroom home built in 2008, perfect for rental income, multigenerational living, or use as a guesthouse! This property abutts the multi-use trail for easy access to all types of recreation. A smart investment with incredible versatility! Perfectly nestled between Middleton and Bridgetown, you'll enjoy peaceful country living while staying close to all amenities. Don't miss your chance to own this one-of-a-kind propertywhere beauty, function, and opportunity come together. Your dream lifestyle starts here! (id:60626)
Royal LePage Atlantic (Greenwood)
593 Drapeau Chemin
Balmoral, New Brunswick
Welcome to 593 Drapeau in Balmoral NB, Crafted with care and maintained to the highest standards, this spacious 4-bedroom, 3-bathroom home offers refined comfort in every corner. The main level welcomes you with an open-concept layout connecting the kitchen, dining, and living areas ideal for both daily living and entertaining. A recently added sunroom at the rear of the home provides a tranquil space to enjoy natural light year-round. The primary suite is a true retreat, featuring a full ensuite and a thoughtfully integrated laundry space for ease and efficiency. A standout feature of this home is its fully finished basement, boasting a rare ceramic-coated flooring that delivers both style and durability perfect for a recreation room, home theatre, or guest suite. Solidly built, tastefully upgraded, and move-in ready this is a home where quality and comfort meet. (id:60626)
Keller Williams Capital Realty (C)
12 2190 Drennan St
Sooke, British Columbia
Immediate Possession Possible. NEW PRICE 534,900! Just move into this lovely 3 bedroom, 3 bathroom, 1,500+sq.ft. family friendly townhome in central Sooke location! Handy location is just minutes to all amenities of the Sooke center including schools, recreation & bus route. Sunny brick patio perfect for outdoor dining leads to sky-lit entryway. Bright eat-in kitchen with breakfast nook, SS appliances & ample counter space. Spacious living room with vaulted ceiling, gas fireplace & lush canopy views of adjoining greenspace. In-line formal dining with slider to private rear deck. Laundry, powder room & single garage with workshop space complete the main. Downstairs, find sizable primary bedroom with expansive ensuite boasting soaker tub & separate shower. Two addtl. beds of good size & separation, & 4-pce main bath. Single Garage plus Second open parking stall included. Storage galore in crawlspace with access off the back. Newer roofs, decks & fresh exterior paint in complex. Family & Pets welcome. Truly, a great place to call home! (id:60626)
Royal LePage Coast Capital - Sooke
111 Kingsbury Ci
Spruce Grove, Alberta
Immaculate Home in Kenton, Spruce Grove! This stylish 3 bed, 2.5 bath home offers QUARTZ countertops, a bright kitchen with STAINLESS steel appliances and pantry, and a stunning open-to-below living room with fireplace. Enjoy 9-ft ceilings, a bonus room, and a luxurious ensuite with soaker tub, stand-up shower, and DOUBLE sinks. Includes a SEPARATE entrance to the unfinished basement, ready for your personal vision and a HEATED DOUBLE ATTACHED GARAGE with SUBFLOORING perfect for working from home. Close to schools, golf, transit, major routes and more. A must-see! (id:60626)
Venus Realty
2171 Van Horne Drive Unit# 204
Kamloops, British Columbia
Step into simplicity and style in this second floor 1-bedroom suite, designed for easy living and vibrant community connection. With 9' ceilings, engineered hardwood, a modern electric fireplace, and quartz counters throughout, this unit feels airy and refined. The kitchen is fully outfitted with stainless appliances and soft-close cabinets, while the large walk-in closet provides ample storage. Enjoy heated bathroom floors, central A/C, in-suite laundry, and a large private patio ideal for morning coffee or evening chats. Meet neighbours in the community garden, orchard, or shared lounge spaces, all part of The Villas’ walkable and social lifestyle. Expected possession August 2025. Appointments required for viewings, contact Listing Agent for available times. (id:60626)
RE/MAX Alpine Resort Realty Corp.
3739 Casorso Road Unit# 111
Kelowna, British Columbia
Welcome home to this meticulously updated ground floor unit in the sought-after Mission Meadows development! Located in Kelowna's vibrant Lower Mission, this 2-bedroom, 2-bathroom condo offers an exceptional living experience. Prepare to be impressed by the extensive upgrades, including fresh paint, a stunning custom wood profile feature above the fireplace, thoughtfully designed custom built-in closets, and a chic feature wall in the primary bedroom, alongside many other tasteful decorative touches. The open-concept layout creates a bright and inviting space, highlighted by a kitchen with granite counters, a brand-new tile backsplash, and updated stainless steel appliances. Enjoy the privacy of separated bedrooms, with the spacious primary suite boasting double closets and a convenient 3-piece ensuite. Practicality meets convenience with your storage locker located directly in front of your secured underground parking stall. Residents also benefit from the fantastic clubhouse, offering a fitness area, lounge, pool table, and kitchen. With a stellar location just moments from beaches, shopping, and recreation, this condo truly has it all! (id:60626)
Royal LePage Kelowna
47 Athabaska Drive
Belleville, Ontario
Absolutely Stunning 2024-Built 2-Bedroom Townhouse Prime Location in the Riverstone New Home Development. Just 5 Minutes to the 401! Welcome to 47 Athabaska Drive, a meticulously designed and beautifully finished 2 bedroom, 3 bathroom new concept urban bungalow townhome that blends modern elegance with top-tier functionality. Every inch of this home has been thoughtfully curated with premium upgrades, upscale finishes, and attention to detail, perfect for even the most discerning buyers. Featuring soaring ceilings, engineered hardwood floors throughout, an open-concept kitchen with quartz countertops, high-end LG Smart stainless steel appliances including convection oven and air fryer, and a breezeway that leads to a massive 13 x 18 private interlocking stone courtyard. This home is the epitome of low-maintenance luxury living. Enjoy the convenience of main-floor laundry, a spacious primary suite with expansive 7 x 7 windows with transom, large walk-in closet and spa-like ensuite with his/hers sinks, pot lighting, a fully drywalled and insulated garage with direct entry access. Every room feels bright, airy, and thoughtfully designed for both comfort and style including many extras: skylights, 200 amp service, front interlocking stone walkway, transom windows, upgraded fixtures, semi-ensuite off second bedroom, potential in-law suite. Whether you're downsizing or looking for upscale, one-level living close to shopping, dining, nature trails, and major amenities, this turnkey home is a rare gem (id:60626)
Royal LePage Proalliance Realty
176 Crestwood Drive
Moncton, New Brunswick
LARGE HEATED POOL! Welcome to this beautiful family home, nestled in a charming, mature neighborhood that combines comfort, space, and style. As you step inside, you're greeted by a spacious main floor, featuring a large living room with a cozy fireplaceperfect for family gatherings or quiet evenings. The adjacent dining room offers an ideal setting for meals with loved ones. The generous kitchen offers ample counter and cabinet space and a large breakfast area. It flows seamlessly into the inviting family room, creating an open and welcoming atmosphere for everyday living. Additionally, a convenient 3-piece bathroom completes the main floor. Upstairs, you'll find three spacious bedrooms, including a beautiful master suite with a luxurious ensuite bathroom for ultimate relaxation. A second full bath services the other bedrooms, providing ample space for the whole family. The lower level features a large non-conforming bedroom and a family room, which could easily double as a second non-conforming bedroom to suit your needs. Step outside into your own personal oasisan entertainers dream! The backyard boasts a large heated pool, accompanied by a beautifully designed deck and cozy sitting area, making it the perfect spot to relax and unwind. The entire yard is fully fenced in, offering privacy and security, while mature trees provide shade and tranquility. This home is truly a rare find. Dont miss out on the opportunity to make this stunning property your new home! (id:60626)
3 Percent Realty Atlantic Inc.
3230 Yorks Corners Road
Ottawa, Ontario
Welcome to 3230 Yorks Corners Road in the peaceful village of Kenmore, where country charm meets everyday comfort. This inviting 3-bedroom bungalow offers a bright, spacious kitchen ideal for family gatherings, a cozy covered front porch, and a detached garage perfect for storage or hobby use. The large, private lot is a true highlight perfect for hosting summer BBQs, enjoying evening bonfires, or simply relaxing under the stars. Located just a short 30-minute drive from downtown Ottawa, this home blends the tranquility of rural living with the convenience of city access. Discover your perfect retreat in the heart of nature, close to local parks, community amenities, and scenic countryside.Kenmore is a tranquil rural community in Ottawas Osgoode Ward, known for its tight-knit atmosphere and scenic surroundings. Residents enjoy access to the Kenmore Community Centre, which offers various programs and events, and the Kenmore Bicentennial Park, featuring sports facilities and walking paths. The area provides a perfect blend of peaceful country living with convenient access to city amenities. Property is vacant - some images are Virtually Staged (id:60626)
Solid Rock Realty
8 Garden Drive
West Lincoln, Ontario
Welcome to 8 Garden Drive, here in the Wes-Li Gardens community. This home offers the ideal blend of comfort, convenience, and low-maintenance living. Step inside to find a spacious and sunlit living/dining room perfect for entertaining or relaxing. Enjoy the generously sized 10.5 x 24 deck, ideal for summer BBQs, quiet evenings, surrounded by nature. The bright easy-to-navigate kitchen layout is perfectly situated at the front of the home. It is steps away from the front breakfast room filled with tons of natural light, offering ease and flow for daily living. Enjoy your morning coffee on the welcoming front porch. The primary bedroom boasts 2 closets and there is plenty of natural light throughout. The den can also serve as a guest bedroom, office or hobby room. Enjoy the convenience of main floor laundry, eliminating the need for stairs in daily routines. The main floor bathroom features an upgraded shower unit. The basement is partially finished, offering flexible space for a rec room, home office, or storage. Outside, the property features a convenient carport with parking for two vehicles and beautifully maintained grounds, all with the benefit of low maintenance fees. Located in a quiet, friendly neighborhood, 8 Garden Drive offers the lifestyle you've been looking for, this is an opportunity to own a well-cared-for home in one of Smithville's most desirable adult lifestyle communities. (id:60626)
RE/MAX Escarpment Realty Inc.
1704 - 3700 Highway 7
Vaughan, Ontario
Bright, Spacious & Well Maintained 1 Bedroom With Unobstructed South Exposure. Prestigious Centro Square. 9 Ft. Ceilings, Granite Counter Tops, Laminate Flooring, Walk In Closet, 1 Parking Spot, 24 Hour Concierge, Party Room, Indoor Pool, Exercise Room & More. Close To All Amenities Including New Vaughan Subway. (id:60626)
RE/MAX West Realty Inc.
907 - 21 Knightsbridge Road
Brampton, Ontario
Excellent Opportunity for 1st Time Buyer's and Investors. Motivated Seller and priced to Sell. 3 Bedroom and 1 Bath very Spacious condo apartment available to own in the Great and Prime location of City of the Brampton. Laminate Flooring Throughout all Rooms and Living & Dining area. Ensuite Storage and 1 Parking Spot includes. Hassle free low Maintenance fee which covers all the Utilities Bills. walking distance to Bramalea City Centre & many other essentials amenities. Close proximity to the Bus Terminal, Library, Shopping plaza and the famous Chinguacousy park for year around fun. Excellent Location close to all Major Grocery Stores, School, Public Library, Shopping Mall, Gym, Hospital, Transit Terminal & Major Hwys. 3 Large size Bedrooms with many other Building Features such as Playground, Party Room, Outdoor pool & more. (id:60626)
Century 21 People's Choice Realty Inc.





