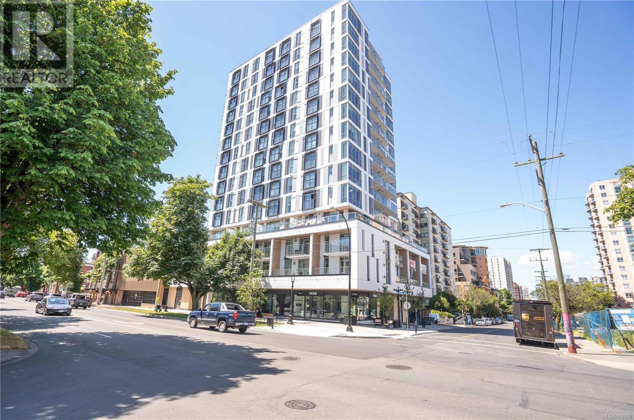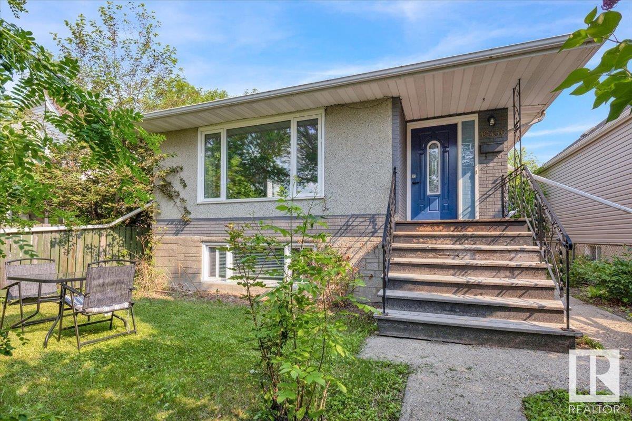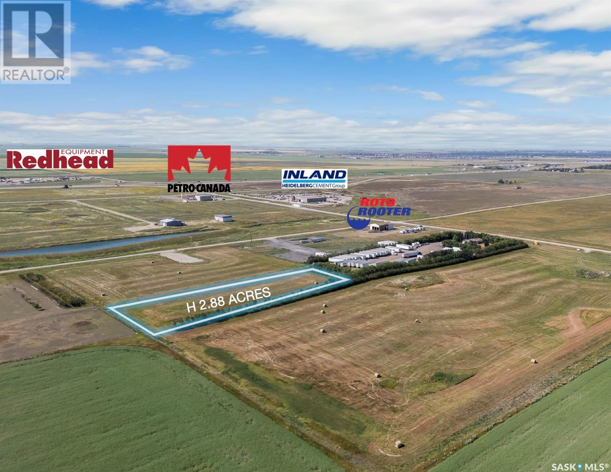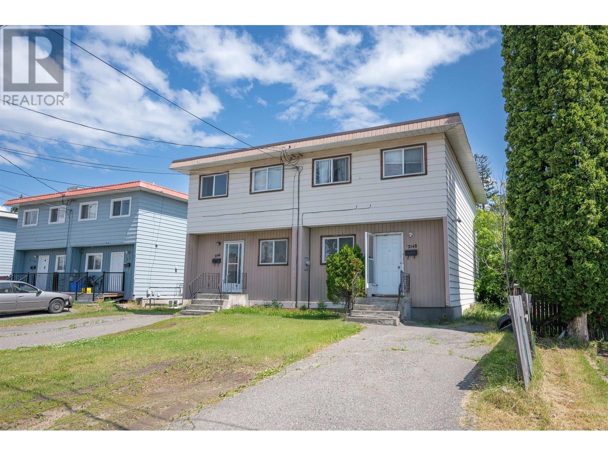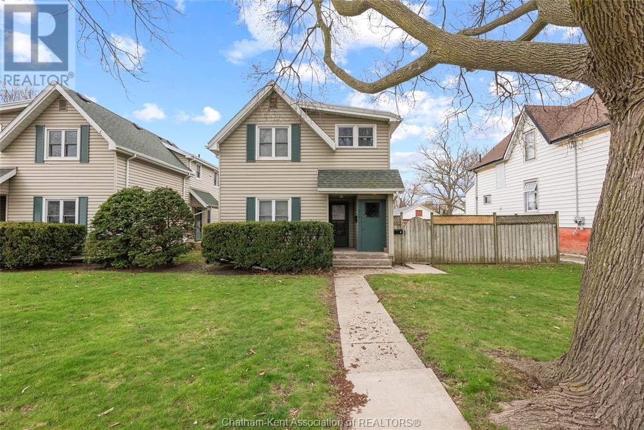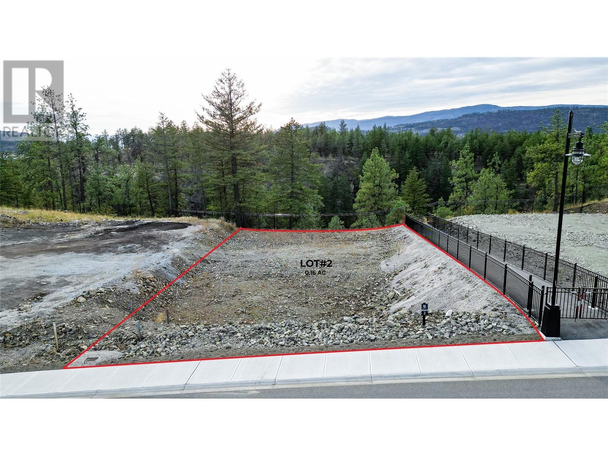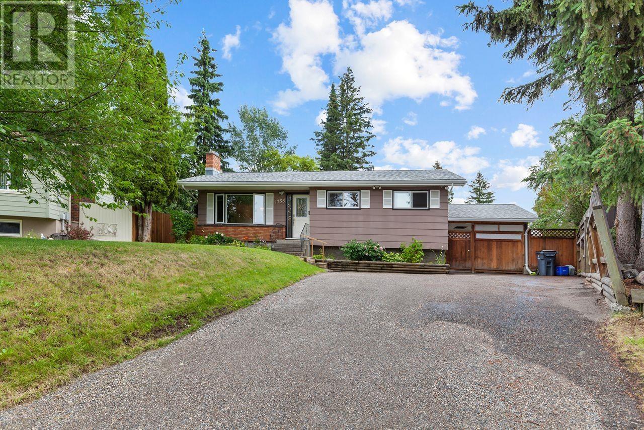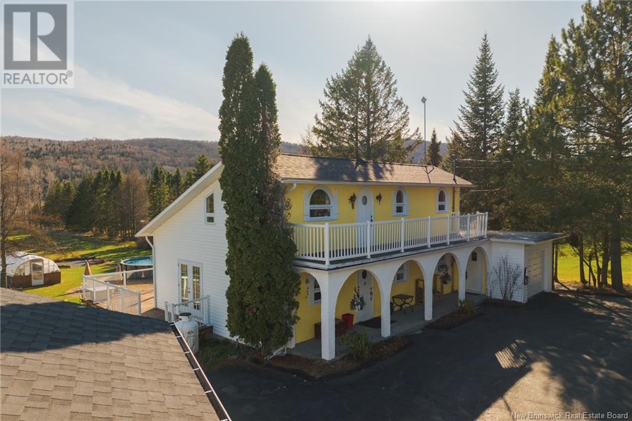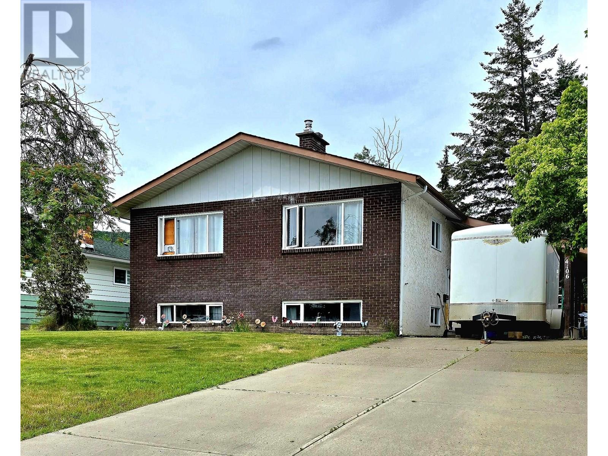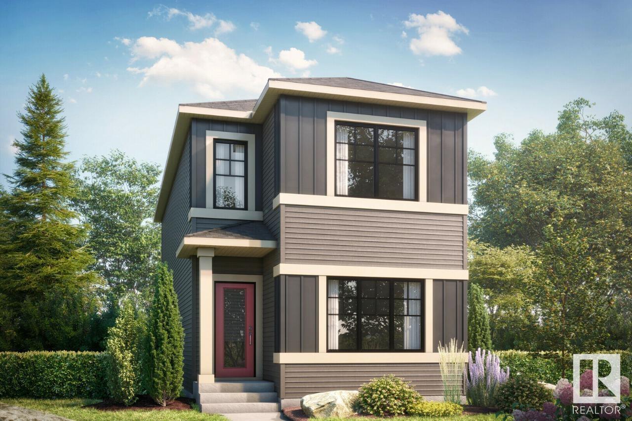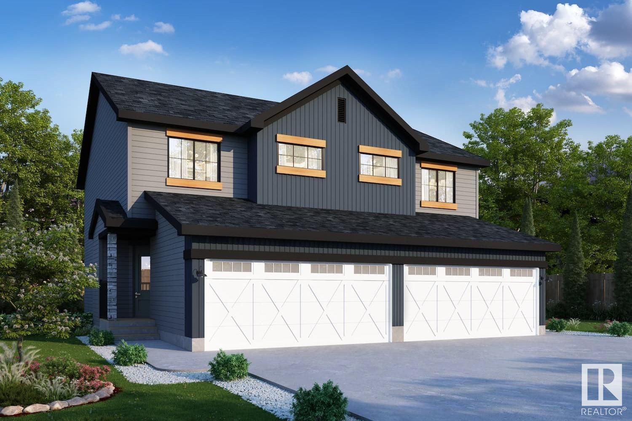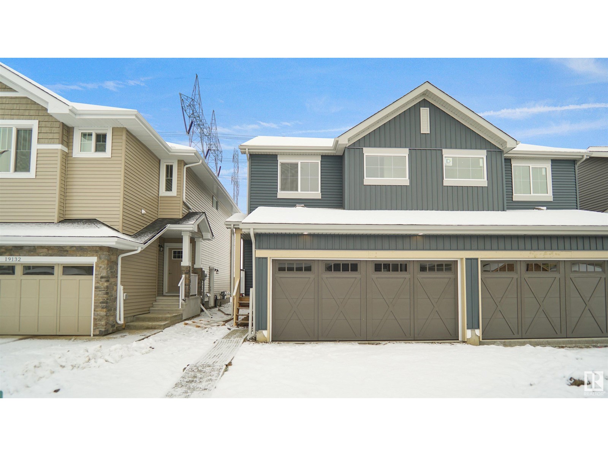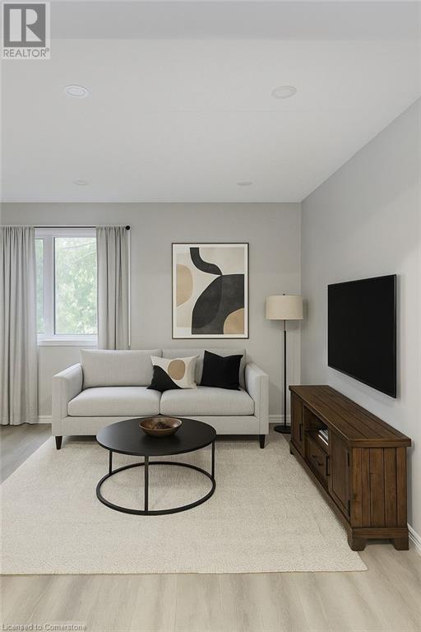700 Martin Avenue Unit# 207
Kelowna, British Columbia
Bright, modern, and meticulously maintained, this 1-bedroom, 1-bathroom condo offers the perfect blend of comfort, style, and convenience. Located on the quiet side of the building, this home features a large, covered patio—ideal for relaxing, entertaining, or enjoying your morning coffee with views of the surrounding neighbourhood. The spacious open-concept layout is filled with natural light and offers seamless flow between the kitchen, dining, and living areas. The kitchen is well-equipped with stainless steel appliances, ample cabinetry, and a functional portable island that adapts to your needs—perfect for food prep or casual dining. The living area is cozy and inviting, anchored by large windows and a built-in electric fireplace. The bedroom features a statement wall and a generous window, while the bathroom is clean and modern. Thoughtful touches throughout create a warm and contemporary vibe. Additional features include secure underground parking, a storage locker, a fitness centre, and a secure building. Located just steps from downtown Kelowna, beaches, parks, restaurants, and shopping, this is an ideal home for first-time buyers or those looking to downsize without compromising on lifestyle. (id:60626)
RE/MAX Kelowna - Stone Sisters
1190 Cook St
Victoria, British Columbia
Prime Commercial Space - Downtown Location Seize this fantastic commercial space, in a prime downtown location, fronting Cook St, just south of View St. Located in a newly built steel & concrete landmark building at the SE corner of the downtown core, this space connects to Cook St Village, Dallas Rd beach, and the inner harbour. With thousands of homes nearby and more coming due to Harris Green's revitalization, this location guarantees high vehicle & pedestrian traffic. Zoning supports retail, office, personal services, and restaurant uses (no commercial kitchen). Currently in shell condition, perfect for custom design. Option to purchase with adjacent unit at 1194 Cook St (MLS 969335) Premium location ensures excellent business exposure, downtown amenities and transit access. (id:60626)
Sotheby's International Realty Canada
215 3226 Shelbourne St
Saanich, British Columbia
With construction now underway, Oak & Stone by award winning Abstract Developments sets the standard for vibrant, west coast living. Centrally located in the newly revitalized Shelbourne Valley, you’re minutes from the University of Victoria, Camosun College, parks, recreation, and shopping. This contemporary 1 Bed, 1 Bath home features over-height ceilings and 484 sq ft of serene living space centered around a bright and airy gourmet kitchen featuring quartz countertops, under cabinet lighting, soft-close cabinets, matte black hardware and premium stainless-steel appliance package. A spacious balcony off your kitchen extends your living space and is the ideal spot to enjoy your morning coffee. Retreat and relax in your bedroom highlighted by cozy broadloom carpet and generous walk in closet. Includes one parking space, MODO membership and cycling-friendly amenities including dedicate secured bike storage with e-bike charging. Price + GST, (first-time buyers eligible for rebate). Other floorplans available. Presentation Centre located at 3198 Douglas St. (id:60626)
Newport Realty Ltd.
1157 Babine Crescent
Prince George, British Columbia
Welcome to this spacious 5 bed, 2 bath home in a nice quiet neighborhood with a fully finished basement. This home is equipped with air conditioning, air filtration system (2018) and new siding with comfort package (2019). Enjoy the outdoors on the large covered sundeck with a new tin roof, overlooking a huge backyard that backs onto a peaceful greenbelt which is perfect for relaxing or entertaining. Ideal for families, this home is close to schools, parks, and shopping. Move-in ready with space, comfort, and privacy all in one! (id:60626)
RE/MAX Core Realty
267 Squamish Court W
Lethbridge, Alberta
Fully developed and move-in ready, this 4-bedroom, 3-bathroom bi-level offers comfortable living inside and out. Thoughtfully maintained and nicely finished, this home is perfect for anyone looking for a functional, stylish space with all the extras.Enjoy a spacious primary suite complete with a soaker tub and separate shower, central air conditioning, underground sprinklers, a cozy gas fireplace, durable tile flooring, and all your essential appliances and a new hot water tank included. With everything finished and landscaped, there’s nothing left to do but move in and make it your own! (id:60626)
Grassroots Realty Group
10450 70 Av Nw
Edmonton, Alberta
Fantastic opportunity in a prime location! This 1,118 sq. ft. bungalow offers 5 bedrooms (3 up, 2 down) and 2 full bathrooms, making it ideal for families, investors, or those seeking a mortgage helper. The separate basement entrance leads to a fully developed lower level featuring a second kitchen, 2 bedrooms, and a full bath. Enjoy peace of mind with upgraded 100 amp service and a newer hot water tank. The detached double garage provides ample parking and storage. Situated on a lot that backs onto a field for added privacy, and just minutes from the University of Alberta, Whyte Avenue, and great restaurants. A rare find in a sought-after neighbourhood! (id:60626)
Maxwell Challenge Realty
18985 Paragon Road
South Glengarry, Ontario
Absolutely stunning lot in an unbeatable South Glengarry location. This dream property hosts 46.7 acres with the owners estimating approximately 18+/- acres of hayfields, 20+/- acres of grazing lands, and 9+/- acres of mixed bush with lots of hardwood including hickory and sugar maple. This acreage is located in close to commute to both West Island Montreal , and Cornwall making this a hobbyists dream come true. (id:60626)
Exit Realty Seaway
903 13350 Central Avenue
Surrey, British Columbia
A MUST-SEE rooftop terrace with a stunning 270 degree view of the Lower Mainland! Located in the heart of Surrey Central City, "ONE CENTRAL" is a true gem. The sleek one bedroom and a den home comes with well designed space, "floating" style kitchen cabinets , quarts countertop and Fulgor appliances. The building is loaded with amazing amenities including 24-hour on-site concierge, sky lounge with a mini dog park, a family room, a club house with a billiard table and a Ping-pong, a roof top terrace with gorgeous 360 degree views. Walking distance to the Central City skytrain station, shopping malls, etc (id:60626)
RE/MAX Heights Realty
Thorwell Land
Edenwold Rm No. 158, Saskatchewan
Tax exemption on this propert(to be verified). Take advantage of this 2.88 acre land strategically located just few minutes east of Regina with TransCanada Hwy 1 half mile to the south. Significant work and fill has been brought in on site, ready for construction. Great opportunity for any business looking to build industrial/commercial application. There are businesses and new buildings going up nearby. Priced competitively. (id:60626)
Royal LePage Next Level
902, 60 Howse Lane Ne
Calgary, Alberta
The thoughtfully designed and beautifully finished Armstrong by Brookfield Residential is a brand new home offering 3 bedrooms, 2.5 bathrooms and a private double attached garage. The open concept main living area features a timeless central kitchen with full height cabinets complete with a suite of Stainless Steel appliances including a built-in hood fan, built-in microwave and quartz countertops with additional seating space at the central island. The bright kitchen opens to the living and dining areas, making the perfect space for entertaining guests. The large living area has a wall of windows allowing natural light to pour through the property all day long. The upper level has an expansive ~11'x12' primary bedroom complete with a walk-in closet and private ensuite. Two more bedrooms, a full bathroom and laundry complete the upper level. Completing the property on the lower level is a private double attached garage to keep your vehicle and valuables safe and secure all year long. If you're looking for a brand new beautifully designed townhouse in Calgary, this is it! This property includes full builder warranty + Alberta New Home Warranty in the desirable new community of Livingston. (id:60626)
Charles
2144-2148 Quince Street
Prince George, British Columbia
This duplex offers an amazing opportunity to get into homeownership or as an investment. Live in the 3 bedroom 2 bath suite (2144) currently occupied by the owner or rent out both sides as an investor. Each side of this duplex has 3 bedrooms and a 4 pc bathroom upstairs and a 2 pc bathroom on the main with the kitchen and living quarters. Unit 2148 has an additional bathroom downstairs. This home is centrally located in the VLA and is close to schools, parks, and shopping. The attached floor plan is for 2144, however 2148 is a mirror. All measurements are approximate and should be verified by the buyer. (id:60626)
2 Percent Realty Experts
224 Lacroix Street
Chatham, Ontario
Cozy units with character. Refinished hardwood flooring, slanted ceilings and a long list of improvements. Long term tenants that appreciate clean and peaceful living and currently one vacancy. Situated close to grocery, health clinic, restaurants and bank. Plenty of off road parking. Income / expenses / improvements / tenancy start dates available upon request. 4- 1 bedroom,1 bath units Common coin operated laundry. Units heated by gas wall furnaces. Each unit has separate gas meter. Water and hydro are common and included in the rents/ Ample off road parking. Must be sold together with 228 Lacroix. Net income for both 224-228 Lacroix in 2024 $58,797.23 (id:60626)
Royal LePage Peifer Realty Brokerage
418 Kinloch Crescent
Saskatoon, Saskatchewan
Welcome to Rohit Homes in Parkridge, a true functional masterpiece! Our Lawrence model single-family home offers 1,484 sqft of luxury living. This brilliant Two Storey design offers a very practical kitchen layout, complete with quartz countertops, an island, walk-through pantry, a great living room, perfect for entertaining and a 2-piece powder room. This property features a front double attached garage (19x22), fully landscaped front, double concrete driveway. On the 2nd floor you will find 3 spacious bedrooms with a walk-in closet off of the primary bedroom, 2 full bathrooms, second floor laundry room with extra storage, bonus room/flex room, and oversized windows giving the home an abundance of natural light. This gorgeous single family home truly has it all, quality, style, a flawless design! Over 30 years experience building award-winning homes, you won't want to miss your opportunity to get in early. We are currently under construction with completion dates estimated to be 8-12months. Color palette for this home is TBD. *GST and PST included in purchase price. *Fence and finished basement are not included* Pictures may not be exact representations of the home, photos are from the show home. Interior and Exterior specs/colours will vary between homes. For more information, the Rohit showhomes are located at 322 Schmeiser Bend or 226 Myles Heidt Lane and open Mon-Thurs 3-8pm & Sat-Sunday 12-5pm. (id:60626)
Realty Executives Saskatoon
598 Kingswood Terrace
Kelowna, British Columbia
Do you wish you lived closer to an international airport for easier access to flights for work or play? University Heights is located approximately 5 minutes away from Kelowna International Airport for all your pleasure and work related travels. With bigger lots, better views and a first class builder, come visit the show home at University Heights to learn more about how Ovation Homes is able to guide you from start to finish with building your dream Okanagan home! From triple car garages, legal suites, suspended slab media rooms, pools and more, anything you can dream up for your new home, can be brought to life. Included with every building plan are a set of virtual renderings of your finished home, bringing your vision to life before it’s built, ensuring you truly receive the perfect home for you. (id:60626)
Chamberlain Property Group
1758 Rebman Crescent
Prince George, British Columbia
Larger-than-average lot with suite potential! This lovely home offers 3 bedrooms up and 2 smaller bedrooms down, plus 1.5 baths on the main including a 2-piece ensuite. Basement features a 2-piece bath with potential to add a shower, there is plumbing for a wet bar, and a separate back entry—ideal for a suite. Laundry has dual access for both levels. Updates include newer vinyl windows and exterior doors, kitchen cabinets with stainless appliances, laminate flooring, hot water on demand, asphalt shingles, and eavestroughs. Main floor has been freshly painted. Newer fence on 2 sides (out of 3). A solid opportunity for families or investors alike! Lot measurements taken from BC Assessment, Buyer to verify all measurements if deemed important. (id:60626)
Royal LePage Aspire Realty
1252 Baisley Road
Saint-Jacques, New Brunswick
Welcome to this one-of-a-kind property, where countryside tranquility meets modern comfort. You will be immediately charmed by the well-maintained backyard and the sense of seclusion provided by mature trees.The main floor offers a thoughtfully designed layout, beginning with a convenient mudroom and leading into a spacious living room with soaring ceilings and abundant natural light,seamlessly extends to a large balcony,featuring a spa area, screened area and a beautiful wood stove chimney. The main level also includes a kitchen, a dining room, a full bathroom and versatile office space with direct access to the attached and insulated single garage.Upstairs, youll find an impressive balcony overlooking the living room. On the second floor, there is one bedroom, a full bathroom, and a bedroom with access to a front balcony, perfect for enjoying your morning coffee or a good book. An additional room serves as a walk-in closet, adding to the home's practical charm.The unfinished basement provides even more space, a laundry room, a bonus area currently used as a gym with direct access to the backyard, a sizable bedroom and a dedicated wine cellar.The outdoor spaces are truly remarkable, offering breathtaking mountain and water views,a pool,a heated greenhouse, serene relaxation spots, a fruit garden, a shed, wood storage, a sauna, a fireplace area, and a double insulated garage.This extraordinary oasis promises a lifestyle of peace, comfort and unparalleled natural beauty. (id:60626)
Keller Williams Capital Realty
4106 Campbell Avenue
Prince George, British Columbia
Solid family home in a great area! Easy walk to Pinewood elementary school and bus stop. 3 generous bedrooms and 1 bathroom on main floor. The basement is suitable with split entry, 2 bedrooms and a 3 piece bathroom, a wet bar and an abundance of daylight. Private backyard backing onto P1 zoning (Campbell Park). Attached carport with access to back yard. All measurements are approximate, buyer to verify if important. Lot size taken from BC Tax Assessment. (id:60626)
Royal LePage Aspire Realty
36 Great Oak Street
Highlands East, Ontario
Welcome to this cute and affordable bungalow the perfect starter home for families looking to expand, couples who work from home, or a retired family. This home is a precious stone nestled in the heart of Highlands East. Approximately 15 minutes to Bancroft, 1 hour to Peterborough, and 2 and a half hours from Toronto this house has been fully renovated from top to bottom. When you first enter you are welcomed by a spacious living room leading to an upgraded kitchen and dining room to enjoy your morning coffee. Main floor boasts 3 bedrooms each with their own closets and windows along with a double sink 5 piece bathroom. The basement lends itself well to in-law potential. 2 bedrooms, 1 full bathroom, generous living space, kitchen and bar. With a well-treed and fully fenced lot, attached carport, and utility shed, this property offers privacy and convenience. Walking distance to post office, general store, community centre, playground & pool. Enjoy local beaches and fishing areas. Don't miss your chance to call this special property home! Book your showing today. (id:60626)
Century 21 Atria Realty Inc.
785050 785a Township
Rural Spirit River No. 133, Alberta
ONE-OF-A-KIND! Scenic 25.7 acres along the banks of the Spirit River!Just off pavement, with many mature trees, on a very quiet gravel road that currently is a school bus stop. There is a hay field and fenced pasture, a barn with entertainment loft and TWO HOMES (giving 5 bedrooms total)! There is also a 16 X 32 heated workshop/garage, a 20 X 24 shop with double doors, shed with roll up door, beautiful gazebo with fire pit, a green house, productive garden, dugout for watering animals and garden and a 2 storey play house (currently used as a wood shed). The large barn with stalls at the bottom, has a concrete floor and tons of extra storage! The loft is perfect for entertaining with a bar, room for a pool table, comes with projection TV/drop down screen and built in speakers for watching the game and a deck that over looks the property and the Spirit River. Perfect for a multi-generational family, assisted living or simply live in one home and rent the other out! Main home is a spacious 1,371 sqft bungalow with 2 bedrooms and main 3pc bathroom w/shower. The home has a wood stove in the living room, to keep things cozy and help with heating costs. At the other end of the home, laundry room, extra storage and access to the wheel chair ramp for the home. Home has had updated plumbing, wiring, insulation. The second home is a 1999, 1,280 sqft manufactured home, with huge deck, large heated boot room, 3 bedrooms, walk in closet and 2 bathrooms (one with new shower). Many updates! Both homes come with appliances and the ride on mower. This property is only about 5 minutes North of Rycroft or about an hour from Grande Prairie! Rycroft has a school, shopping, a dance academy and agricultural grounds. Property is also only 10 min South of Dunvegan and the Peace River boat launch! All power on property is underground. Call to book your showing today; your oasis awaits! (id:60626)
Exp Realty
4309 Kinglet Dr Nw
Edmonton, Alberta
Welcome to this beautiful 3 bed 2.5 home in Kinglet by Big Lake! Featuring a open concept main floor with a convenient mud room. The open concept kitchen includes a walk-through pantry and large central island that opens up to the dining room and great room with a fireplace. On the second floor you will find two bedrooms plus the primary bedroom including a walk-in closet with dual ensuite sinks and so much more! Perfectly located close to parks, trails, and all amenities, including West Edmonton Mall and Big Lake! ***Please note home is still under constructions, interior photos/upgrades might differ*** (id:60626)
Bode
19016 29 Av Nw
Edmonton, Alberta
Welcome to the “Aspire” built by the award-winning builder Pacesetter Homes. This is the perfect place and is perfect for a young couple of a young family. Beautiful parks and green space through out the area of The uplands. This 2 storey single family attached half duplex offers over 1400+sqft, includes Vinyl plank flooring laid through the open concept main floor. The kitchen has a lot of counter space and a full height tile back splash. Next to the kitchen is a very cozy dining area with tons of natural light, it looks onto the large living room. Carpet throughout the second floor. This floor has a large primary bedroom, a walk-in closet, and a 3 piece ensuite. There is also two very spacious bedrooms and another 4 piece bathroom. Lastly, you will love the double attached garage and the side separate entrance perfect for future basement development. ***Home is under construction the photos shown are of the show home colors and finishing's will vary, should be completed by the new year February 2026 *** (id:60626)
Royal LePage Arteam Realty
19018 29 Av Nw
Edmonton, Alberta
Welcome to the “Aspire” built by the award-winning builder Pacesetter Homes. This is the perfect place and is perfect for a young couple of a young family. Beautiful parks and green space through out the area of The uplands. This 2 storey single family attached half duplex offers over 1400+sqft, includes Vinyl plank flooring laid through the open concept main floor. The kitchen has a lot of counter space and a full height tile back splash. Next to the kitchen is a very cozy dining area with tons of natural light, it looks onto the large living room. Carpet throughout the second floor. This floor has a large primary bedroom, a walk-in closet, and a 3 piece ensuite. There is also two very spacious bedrooms and another 4 piece bathroom. Lastly, you will love the double attached garage and the side separate entrance perfect for future basement development. ***Home is under construction the photos shown are of the show home colors and finishing's will vary, should be completed by the new year February 2026 *** (id:60626)
Royal LePage Arteam Realty
190 Fleming Drive Unit# 34
London, Ontario
Spacious 5-Bedroom Townhome with Walk-Out Basement in Prime Location Across from Fanshawe College! Welcome to 190 Fleming Drive, Unit #34, a well-maintained and spacious 5-bedroom, 2-bathroom townhouse located directly across from Fanshawe College, making it an ideal opportunity for investors, students, or families. This bright, functional home offers a generous living area, an eat-in kitchen with ample cabinetry, and direct access to a private backyard. The walk-out basement adds valuable living space, perfect for a rec room, additional bedrooms, or a home office. The upper-level features three generously sized bedrooms and a full bathroom, while the lower level provides two additional bedrooms and plenty of flexible space. Enjoy the convenience of one assigned parking space, with visitor parking available. Situated in a prime location close to shopping, parks, public transit, and all major amenities a fantastic investment or home for those seeking convenience and space. (id:60626)
RE/MAX Real Estate Centre Inc. Brokerage-3
RE/MAX Real Estate Centre Inc.
15 119 20th St
Courtenay, British Columbia
This centrally located condo is just steps from the river and within easy walking distance to all of the downtown amenities that Courtenay has to offer. You'll be impressed by this bright and spacious layout that offers views of the Puntledge River and the Airpark walking trail. Enjoy entertaining on the patio that overlooks the airpark with great views. Inside the kitchen opens up to the dining and living room. The large primary bedroom boasts a walk in closet and 4 piece ensuite. Also this condo features secure underground parking and an extra storage locker. If you are looking for a stylish low maintenance living situation in the heart of Courtenay, you've just found it! Furniture potentially for sale separately. (id:60626)
RE/MAX Ocean Pacific Realty (Crtny)


