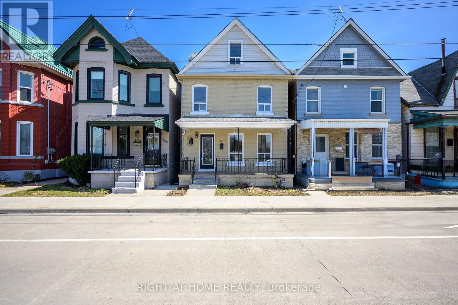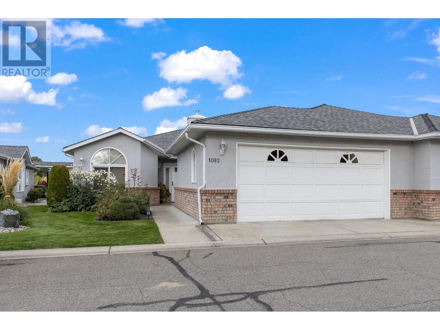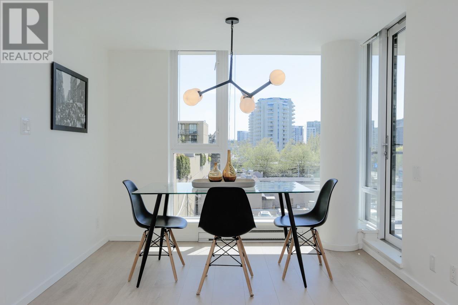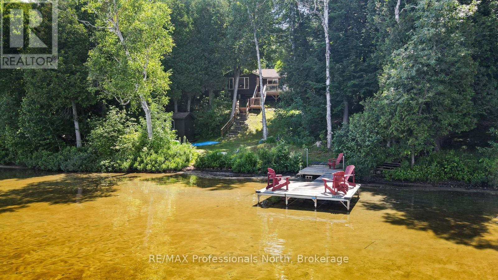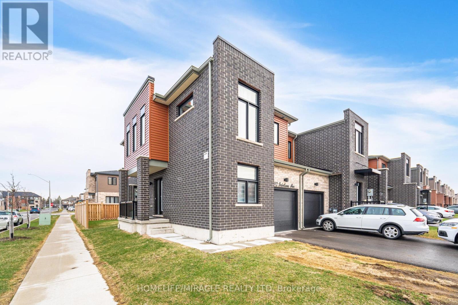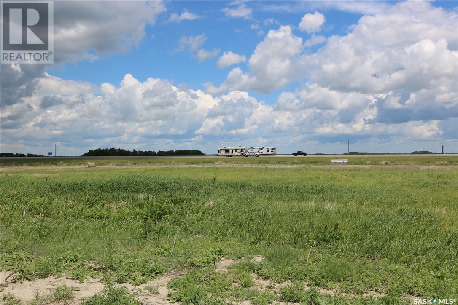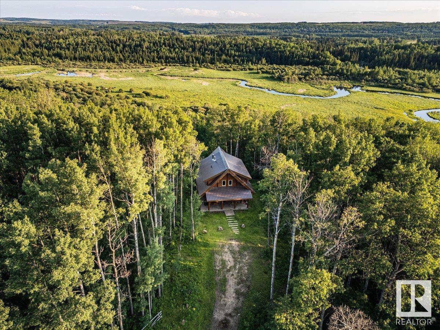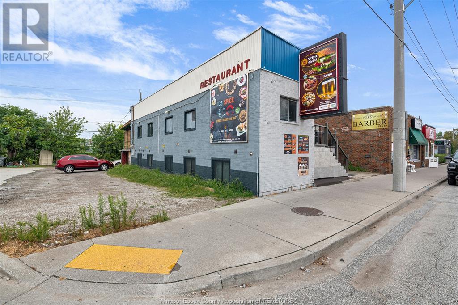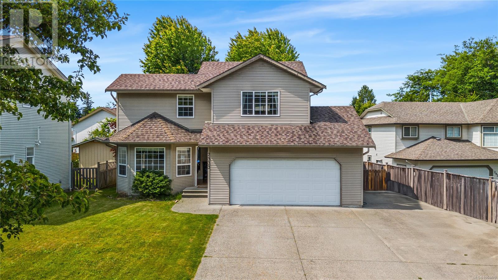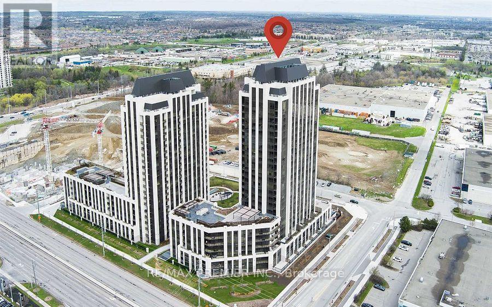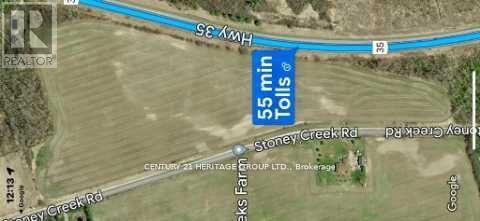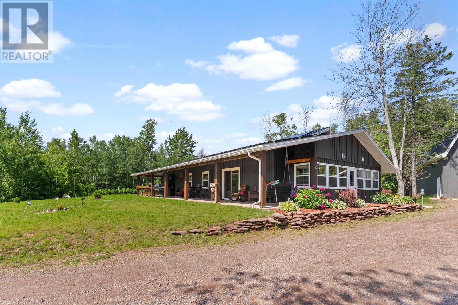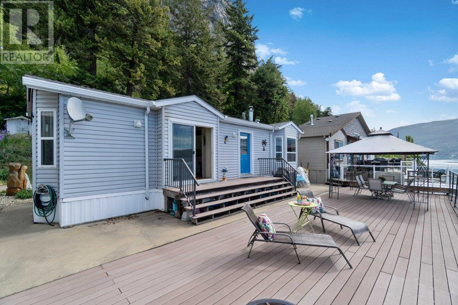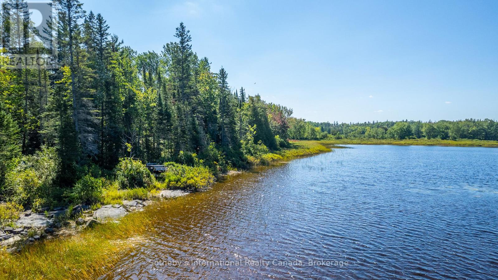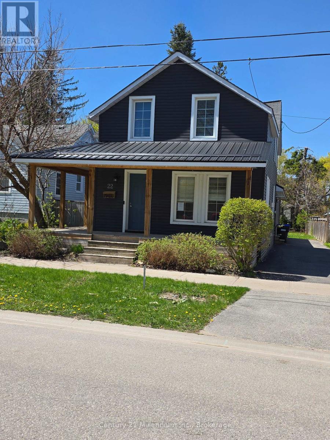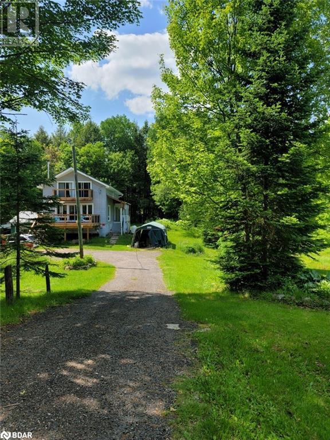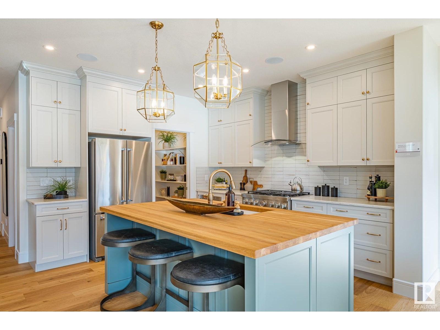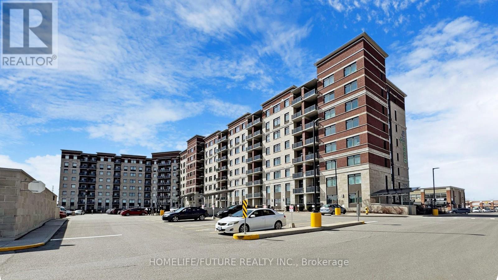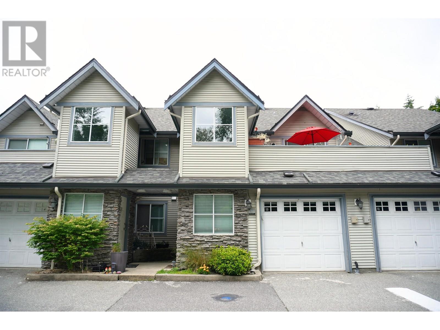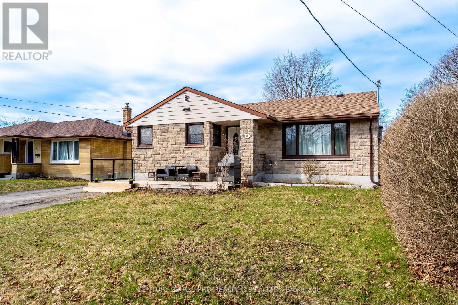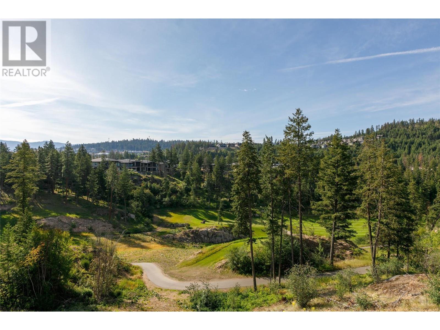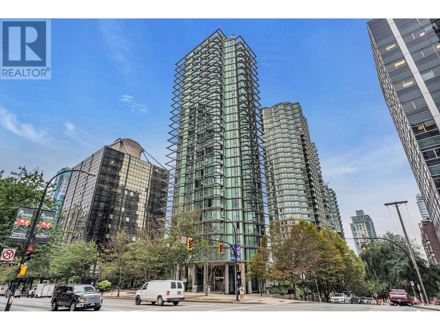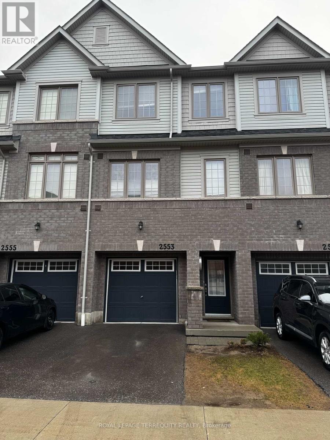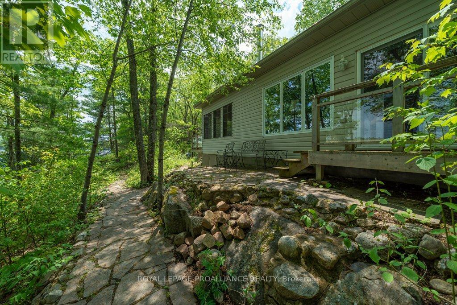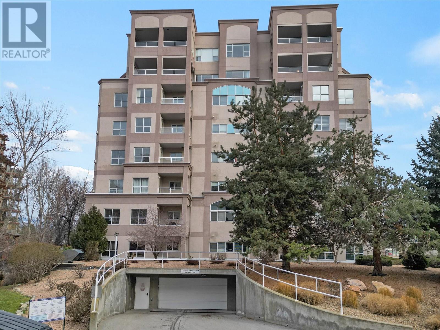1803 - 3650 Kaneff Crescent
Mississauga, Ontario
Located in the heart of Mississauga! Spacious unit is bathed in natural light, this spectacular residence offers elegantly appointed spaces and a thoughtfully designed layout, perfect for both flexible living and grand entertaining. This rare, oversized family suite features a spacious primary bedroom with 3 pc bathroom ensuite, a generous second bedroom conveniently close to 4 pc bathroom, and a full-sized den that easily functions as a third bedroom or home office. The expansive living room flows into a separate dining area and bright breakfast nook, ideal for hosting or everyday comfort. Updated and beautifully decorated in a timeless neutral palette, the suite also includes a separate laundry room and an in-suite storage room with built-in shelving offering convenience and functionality. Ideally located just steps from the elevator and includes two underground parking. One of the 2 parking is conveniently close to the entrance. Enjoy an array of premium amenities: 24-hour concierge and security, indoor pool, fitness center, Tennis Courts, and beautifully maintained gardens. All this, just moments from Square One, theatres, dining, transit, Go train, and major highways. A must-see opportunity ! (id:60626)
Century 21 Best Sellers Ltd.
98 Birch Avenue
Hamilton, Ontario
***Priced to Sell***FULLY RE-MODELLED / RENOVATED*** Exceptional property offering incredible value. For the price of a condo, own this fully detached, brick home featuring FOUR finished and REMODELED/upgraded levels. Situated in the heart of Hamilton's Gibson neighborhood, a spacious 2.5-story detached home. The property boasts: 5+1 Bedrooms and 3 Bathrooms with lots of free-Parking: Two private rear parking spaces, plus ample street parking. BASEMENT: Fully finished with a separate entrance featuring a bedroom and a full ensuite bathroom. Ideal for guests, extended family, or potential rental income. GROUND FL: Beautiful Open Concept large living room, formal dining room, spacious kitchen, and a convenient powder room. The ceramic tile and DESIGNER HARDWOOD flooring add a touch of elegance. SECOND FL: Comprises 3 generously sized bedrooms and a full bathroom, providing comfortable living space for the family. THIRD FL: Offers two additional bedrooms, one can also serve as extra living space or home offices, catering to your lifestyle needs. ADDITIONALLY: Location: Directly facing a park with a splash pad, offering scenic views and recreational opportunities right at your doorstep. Outdoor Space: Enjoy the covered front porch overlooking the park, perfect for relaxing evenings. Recent Updates: TOO MANY TO LIST! Neighborhood Amenities: close to Schools, Public Transit, Shopping & Dining AND Recreation. (id:60626)
Right At Home Realty
1082 Lanfranco Road
Kelowna, British Columbia
INCREDIBLE VALUE - This spacious two bedroom + den, two bathroom home with double car garage has everything you need with a flexible floorplan to entertain and accommodate guests. The guest bedroom with beautiful Parkay flooring offers great closet space and is conveniently located next to the updated main bathroom and laundry room. South facing study/den features a large arched window with vaulted ceiling, making this the perfect sitting room or office to enjoy views of the flower garden. The formal dining room flows nicely into the living room with large windows and cozy gas fireplace. You will notice the excellent condition of the hardwood floors as there are no pets allowed in this complex (visitor's pets are ok!). Arched doorways lead to the bright galley kitchen with high-end Fisher Paykel fridge, custom cabinetry and breakfast nook. Expanded primary closet and updated walk-in shower complete with niche done in sophisticated porcelain tile. Each bathroom offers a skylight and is connected to the HVAC system for convenient ventilation of the entire home. Enjoy many evenings on the tiled and covered patio (phantom screens on both entryways) with added gas connection for either your BBQ or fire-table. High-efficiency furnace, PEX plumbing, hot water tank (Oct 2024), A/C (2023), central vacuum included and 3 foot crawl space for added storage. With space, beautiful scenery to enjoy, an unbeatable location just minutes to the hospital, pharmacies, grocery stores and the beach! Your friends & family will love visiting! Now vacant for immediate possession! (id:60626)
Sotheby's International Realty Canada
1405 King Street E
Cambridge, Ontario
Mixed use Commercial/Residential zoned C2 property, corner lot 3,918 sqft fronting high-traffic King street in downtown Preston, Cambridge. 5+ private parking spaces side of building the building. This Building can be used for various types of businesses and professional offices. Property gets high exposure daily via King Street downtown Preston. Potential to be converted back to 100% Residential upon city approvals. All Windows upgraded (2019), HVAC, New flooring throughout, carpet-free. (id:60626)
Real Broker Ontario Ltd.
1307 - 2481 Taunton Road
Oakville, Ontario
Welcome to this stunning southeast corner unit in the highly sought-after Uptown Core Oakville location! This highly desirable floor plan offers 854 sqft of living space, plus a 62 sqft balcony. Featuring two split bedrooms and two bathrooms, the unit boasts 9' smooth ceilings, pot lights, and wide laminate flooring throughout. Open-concept modern kitchen and living/dining space. The kitchen has been beautifully upgraded with granite countertops, a center island, a stylish backsplash, and sleek stainless steel appliances with an integrated dishwasher, and a fridge. The master bedroom comes with a 3-piece ensuite and a spacious closet. Enjoy the convenience of in-suite laundry, along with one parking space and one locker. With large windows and a balcony, this home is open, bright, and offers unobstructed southeast views. Enjoy the luxury of 24-hour concierge service and access to fantastic amenities, including theChef's Table, a wine-tasting space perfect for entertaining in a high-end atmosphere, a state-of-the-art fitness center, an outdoor pool, a Pilates room overlooking the garden & patio, azen space, a ping-pong room, and a theater. This prime location is just steps away from Walmart, Superstore, LCBO, banks, shopping stores, and restaurants. Top-ranked schools are nearby, and it's conveniently located close to Hwy403/410, Go Transit, 5 minutes from Sheridan College, and just a 20-minute drive to UTM.Brokerage Remarks (id:60626)
International Realty Firm
202 Water Street
St. John's, Newfoundland & Labrador
Prime Investment Opportunity on Iconic Water Street – Downtown St. John’s Opportunity knocks in one of the most coveted and high-traffic locations in the heart of Downtown St. John’s! Welcome to 202 Water Street—a fully rented, mixed-use property generating $5,600/month in steady rental income. This turnkey investment offers immediate cash flow and long-term value in the city’s bustling commercial core. Strategically positioned on the designated Pedestrian Mall strip, this property enjoys peak foot traffic from June through September, making it an ideal spot for retail and service-based businesses. The historic brick façade and prime storefront visibility add to its enduring appeal and charm. Whether you're looking to grow your real estate portfolio, secure a prime commercial location, or invest in one of St. John’s most vibrant districts, this is a rare opportunity that checks all the boxes. Don’t miss your chance to own a standout property in one of the city’s most dynamic and desirable neighborhoods. (id:60626)
Royal LePage Atlantic Homestead
708 7733 Firbridge Way
Richmond, British Columbia
Spacious and well appointed southwest corner unit at Quintet! Everything is top notch, including a/c, Deluxe high quality finishes, stainless steel appliances. Great size master bedroom, living room is adjacent to the dining room for a lively atmosphere. For your convenience, indoor pool and sauna are located inside the building for a quick and easy access. Everything is close and within walking distance, including Richmond Centre and Canada Line and all services. You don't want to miss out on this lovely home. (id:60626)
Century 21 In Town Realty
1144 Fry Lane
Algonquin Highlands, Ontario
Tucked into a quiet bay on Maple Lake, this 3-season cottage is the kind of getaway families look for private, spacious, and fun for all ages. With 119 feet of sandy shoreline, there is plenty of safe, shallow entry for kids to swim and play, plus clear water and beautiful sunset views to enjoy from the dock or deck. The main cottage is a 2-level backsplit featuring 3 bedrooms, 1 bathroom, and an open, casual layout that invites easy indoor-outdoor living. Spend your days on the spacious deck or patio area, and enjoy summer evenings in the 10x12 screened-in porch -- ideal for hot days and buggy nights. A detached cabin with a 3-piece bathroom offers added flexibility for guests or teens. The property also includes a large workshop and a lakeside storage/pump house, giving you space to store tools, toys, and gear. The lot offers excellent privacy with plenty of room to roam, yet it's just a short drive to everything you need. You're only 15 minutes from Haliburton, with restaurants, grocery stores, shops, healthcare services, and local events. Minden is just 20 minutes away with additional dining options, grocery stores, hardware stores, and a vibrant downtown. And for a local favourite, the Mason Jar food truck in Carnarvon is just 10 minutes away perfect for a quick treat after a day on the lake. Whether you're entertaining, relaxing, or making memories at the waters edge, this Maple Lake cottage has everything your family needs for a classic summer escape. (id:60626)
RE/MAX Professionals North
92 Fairlane Avenue
Barrie, Ontario
Welcome To This Stunning End-Unit townhome, Ideally Situated On A Premium Corner Lot. Modern And Meticulously Maintained, It Features 9 Smooth Ceilings, Pot Lights, Fresh Paint, And Stylish Laminate Flooring Throughout The Open-Concept Main Level. The Chef's Kitchen Is A Showstopper With Stainless Steel appliances, Quartz Countertops, And A Large Island-Perfect For Entertaining. Step Outside To A Private, Fully Fenced Backyard, Ideal For Summer BBQs And Outdoor Living. Upstairs, Enjoy The Convenience Of Second-Floor Laundry And Three Generously Sized Bedrooms. The Primary Suite Features A Sleek 3-piece Ensuite With A Glass-Enclosed Shower. Plus, Direct Access To The Garage Adds Everyday Ease. Located Just Minutes From Barrie South GO, Hwy 400, Top-Rated Schools, Parks, Shopping, And Downtown Barrie. (id:60626)
Homelife/miracle Realty Ltd
209 Evanspark Gardens Nw
Calgary, Alberta
Cozy family home in Evanston offers over 1900 sf of beautifully designed living space. The open concept main floor features a bright family room with gas fireplace, and dining nook that flow into a stylish island kitchen with granite countertops, a large walk-through pantry that connects to a spacious mudroom off the double attached garage. Great deck and backyard for entertaining, and walks along the greenspace. Upstairs, you'll find three spacious bedrooms, including a generous primary suite with a four-piece ensuite and a large walk-in closet. A spacious bonus room with bright windows for family time and movie nights. The upper floor also includes a convenient laundry room. With hardwood flooring, tile in high-traffic areas, 9’ ceilings, and knockdown ceiling texture throughout the main level, this home blends comfort, style, and functionality. Located in northwest Calgary’s most vibrant communities with scenic pathways, parks, playgrounds, and quick access to major roads, shopping and amenities. (id:60626)
Century 21 Bravo Realty
1808 Celebration Drive
Moosomin, Saskatchewan
Prime location for new business in Moosomin's newest development! Zoned C2 and fully serviced, this is the perfect location with #1 highway visibility. 5.01 acres. (id:60626)
RE/MAX Blue Chip Realty
453039 Rge Road 10
Rural Wetaskiwin County, Alberta
Discover a truly unique opportunity to own 49 acres along the picturesque Battle River and close to Pigeon Lake. This 1454 sq/ft custom home blends rustic charm with modern living, offering 2 bedrooms with the potential to add more. The home boasts vaulted ceilings creating a spacious feel while large decks provide stunning views of the river making it the perfect spot to unwind and connect with nature. The property is a haven for horse lovers, complete with a well-equipped barn, a spacious shop, and 2 stock waterers. It’s a paradise for wildlife enthusiasts with frequent sightings of deer and other wildlife right in your backyard. Despite its tranquil and private setting, this sanctuary is conveniently located less than an hour from both Edmonton and Red Deer offering the perfect balance of seclusion and accessibility. With just a few finishing touches needed, this property is ready to be transformed into your dream retreat. Don't miss this rare chance to own a piece of Alberta's natural beauty! (id:60626)
RE/MAX Real Estate
Royal LePage Parkland Agencies
1011 Wyandotte
Windsor, Ontario
Priced to Sell !! Fabulous mixed use building with full exposure near Ambassador bridge & University of Windsor with tremendous & heavy traffic corridors on Wyandotte st west. Solid full brick building that has gone thru extensive renovation past few years including electrical, plumbing, flooring, exterior paint, lighting fixtures, large windows and more. This commercial building is zoned CD 3.3 allowing many different uses. Excellent upper lvl tenant operating restaurant business with lease expiring Aug. 31, 2027. Lower residential 3 bedrooms unit rented for $2250 / M all incl. Do not miss out on this opportunity, call today for more info. (id:60626)
Lc Platinum Realty Inc.
2933 Apple Dr
Campbell River, British Columbia
Welcome to this charming 3-bedroom, 2.5-bathroom two-storey home, ideally located on a quiet no-thru street in desirable Willow Point. This warm and inviting home sits on a level, fully fenced lot surrounded by mature trees, offering privacy and a peaceful atmosphere. The yard is lovely and functional, perfect for gardening, kids, or pets. There’s also plenty of room for all your toys, with generous RV parking and a detached 20x20 shop—ideal for a workshop, storage, or hobby space. Inside, you'll find a comfortable family layout with room to make it your own. While the home could use a little paint it’s clean, functional, and full of potential—a perfect opportunity to make it truly yours. Whether you're a growing family or looking for a quiet place to settle down, this property offers value and versatility in a sought-after neighbourhood. Proudly marketed by Kim Rollins Personal Real Estate Corporation & Jenna Begin, eXp Realty Your local experts, here to help you find home. (id:60626)
Exp Realty (Cr)
2398 Cunningham Road
Slocan Park, British Columbia
This charming, fully renovated home offers the perfect blend of vintage character and modern upgrades. Nestled in a prime, sunny location on 4.91 acres, this home boasts a wraparound porch, perfect for enjoying the peaceful, serene surroundings. The double bay, 2-car detached garage provides ample space for vehicles and storage. The property is self-sufficient, with its own well and a unique cold house built into the mountain—ideal for storing fresh garden veggies and fruit crops year-round. The yard features a variety of fruit trees, including pear, plum, apple, cherry, & hazelnut, along with a 20-year-old grapevine, creating a picturesque, productive landscape. The property is private and offers endless opportunities for outdoor exploration including tubing, kayaking, or fishing in the nearby Slocan River, or enjoying the mountains. Renovations in 2009, include a new roof, updated plumbing, underground electrical, new septic field, & drainage system. Inside, you'll find a beautiful country kitchen, a large cozy living room featuring a stunning glass block wall, & three spacious bedrooms. The full bathroom includes a custom, separate shower. Garden doors in the dining room lead to a wraparound porch. Partially finished basement is ready for your personal touch. Located in a quiet, unzoned area, this home offers a peaceful lifestyle with endless recreational opportunities just outside your door. (1st 2 photoas AI ART showing lawn and cement pad where it is a dirt driveway) (id:60626)
Coldwell Banker Rosling Real Estate (Nelson)
109 - 457 Plains Road E
Burlington, Ontario
Welcome to this spacious and bright ground floor, corner condo in the award winning Jazz building. Branthaven built, this 2 bedroom + den, 2 bathroom, 980sqft condo features 10 foot ceilings, carpet free and 2 balconies including one oversized that can accommodate a full outdoor living space. Brand new flooring throughout, freshly painted including trim and doors, stainless steel appliances, quartz counters, new bathroom vanity, and in suite laundry. The Jazz condos offer residents great communal spaces, including bright gym, party room, outdoor BBQ area, bike storage and ample visitor parking. An underground parking space and locker are both included. The location is convenient for commuters, close to highways, GO station, schools, Mapleview Mall and more. Condo fee includes internet, wonderful amenities and building insurance. (id:60626)
RE/MAX Aboutowne Realty Corp.
2107 - 9075 Jane Street
Vaughan, Ontario
Experience luxury living at Park Avenue Place! This stunning 1 Br + den + Sunroom. Offers unobstructed south views on the 21st floor!! A Truly beautiful view lots of natural light flooding the rooms. Plus, you'll enjoy the convenience of a parking spot right next to the elevator + locker. The unit has been customized with $$$ in upgrades, featuring an extended kitchen with, upgraded cabinets, a large island and pantry. You won't find a unit like this one! The flexible layout allows the Sunroom or Den to be a 2nd bedroom. The 2 bathrooms have been fully upgraded with modern finishes and YES the Living Room has room for a Tv. The building offers top-of-the-line amenities, including a concierge, gym, rooftop patio, billiard lounge, party room, guest suites, and plenty of visitor parking. This unit truly shows well and is move-in ready! (id:60626)
RE/MAX Premier Inc.
4 Stoney Creek Road E
Kawartha Lakes, Ontario
Nestled Amongst Beautiful Custom Built Homes. Within An Hours Drive From Toronto, 22 Acres Of Flat Vacant Land In Kawartha Lakes With Great Open Space To Build A Home Of Your Choice, Or Use For Farming With Country Setting, Close To Highways, Easy Commute To Nearby Cities/Towns, Shopping Centers And Minutes To All Other Amenities. **EXTRAS** Please Refer To Township Of Ops Zoning By-Law Attached For Residential And Non-Residential Uses. (id:60626)
Century 21 Heritage Group Ltd.
116 Palmer Road, Rte 156
St. Edward, Prince Edward Island
Peace, Privacy, and Possibilities ? 116 Palmer Road, Route 156, Western PEI-Set on an expansive 72.67-acre lot, this beautifully crafted one-level home offers a unique blend of modern comfort and serene country living. Built in 2022, this 1,896 sq. ft. residence welcomes you with a long, winding driveway and a peaceful atmosphere that sets the tone the moment you arrive. Step onto the stunning covered front deck that spans the entire front of the home?complete with a cozy swing, outdoor bar, and space to relax or entertain. At the end of the deck, you?ll find a 28? x 9? sunporch that?s ready for your hot tub?accessible from both the deck and the primary suite for added privacy and comfort. Inside, the home features 3 spacious bedrooms and 2 full bathrooms, including a large ensuite in the primary. The open-concept kitchen and living area boasts wood finishes, a generous island, and patio doors leading to the front deck?perfect for indoor-outdoor living. Additional highlights include a 24? x 6? entry porch, separate laundry and utility rooms, and in-floor electric heating with 2 heat pumps and solar panels for energy efficiency. Built on a 4? frost wall slab with a durable steel roof, this home was made to last. But there?s more?check out the impressive 30? x 50? garage with a fully insulated and heated upstairs loft, complete with a half bath. Whether you're envisioning a guest suite, games room, rental opportunity, or workshop, the possibilities are endless. Explore trails already carved through your own land?ideal for ATVing, hiking, or reconnecting with nature. With professionally landscaped grounds and a sprinkler system in place, this property is move-in ready and maintenance-friendly. Conveniently located just 15 minutes from the town of Tignish, a short 4-minute drive to the beautiful Miminegash beaches, and only an hour to Summerside if you're heading to the city?this is a rare opportunity to enjoy space, seclusion, and connection all in one. (id:60626)
Century 21 Northumberland Realty
4109 Hacking Road Unit# 4
Tappen, British Columbia
Shuswap Lakefront Home Own Your Share of This Amazing Property! Welcome to your serene retreat located right on the beautiful Shuswap Lake! Charming park model home, 1 bed, 1 bath, comfortable living room with vaulted ceilings, and spacious kitchen. Offering stunning natural views of the lake, mountains, and valleys, providing a perfect escape from the hustle and bustle of everyday life. Features: Expansive Deck with Gazebo: Ideal for outdoor entertaining and enjoying the picturesque surroundings. Lake Activities: Enjoy swimming, paddleboarding, boating, and floating right from your doorstep. Cozy Interior: The home features a comfortable bedroom and a well-appointed bathroom, perfect for relaxing after a day of lake activities. Ideal for Multi-Family Use: Whether it's a family retreat or a getaway with friends, this property offers the flexibility you need. Bonus Accommodation: An additional RV provides extra space for guests or extended family members. Don't Miss Out! This peaceful haven nestled in nature's beauty is a rare opportunity. Embrace the tranquillity and enjoy all the lake has to offer! (id:60626)
Exp Realty (Sicamous)
603 - 55 Oneida Crescent
Richmond Hill, Ontario
Welcome To This Bright & Spacious 2+1 Bedroom, 2 Bathroom Suite At The Heart of Richmond Hill By Pemberton. This Bright And Spacious Unit Is Thoughtfully Maintained For Over The Years By Owner And Exclusively Owner-Occupied, Never Been Rented! With 895Sq Ft Of Interior Space Plus A 192 Sq Ft Balcony, It Provides Unobstructed Southern Views, Flooding The Home With Natural Light. The Open-Concept Layout Features 9-Foot Ceilings Enhancing The Sense Of Space. Two Entries Lead To The Large Balcony, Perfect For Enjoying Outdoor Moments. The Thoughtfully Designed Kitchen Comes With Custom Cabinetry And High-End, Built-In Appliances. The Primary Bedroom Includes A 4-Piece Ensuite And A Spacious Walk-In Closet For Ample Storage. The Building Offers A Full Suite Of Amenities, Including An Indoor Pool, Gym, Party Room, And A Garden Patio With BBQs.Located Within Walking Distance To Richmond Hill City Centre, Red Maple Public School, Community Centre And Public Transit (Langstaff Go Station, YRT Direct to TTC Finch Station). Close To Popular Shopping Selections, Including Hillcrest Mall, Canadian Tire, Walmart, Home Depot Etc.Quick Access to Hwy 7, 407 and 404. Includes 1 Parking & 1 Locker. Don't Miss This Incredible Opportunity! (id:60626)
Smart Sold Realty
166 Colbourne Road
Burk's Falls, Ontario
Discover endless possibilities on this stunning 38-acre waterfront lot nestled in the picturesque village of Burk's Falls. With over 1,300 feet of frontage stretching along both Pickerel Lake and the Magnetawan River, this property offers a rare combination of serene natural beauty and remarkable potential. Located just 10 minutes from the town of Burk's Falls and a mere 2.5 hours from Toronto, the property is easily reached via a year-round municipal road. A gated entrance and driveway lead to a 24 x 22 two-story garage, complete with an outhouse and additional storage space. The eastern side of the property offers clean swimming from a dock overlooking Pickerel Lakes expansive views. A potential build site has already been identified and staked in this area, making it ideal for your future dream home. Follow meandering trails through wetlands on the western side of the lot to discover secluded swimming spots along the shallow waters of the Magnetawan River, perfect for those seeking privacy and a closer connection with nature. For even more water activities, drop a kayak into Jacks Creek, which winds through the heart of the property and connects to both Pickerel Lake and the Magnetawan River. Whether you envision a year-round waterfront residence or an off-grid natural escape, this property delivers in every season. With easy access to essential amenities in Burks Falls, you can enjoy the best of both worlds: the tranquility of untouched wilderness and the convenience of nearby shops, restaurants, and services. Dont miss this extraordinary opportunity to own a piece of Northern Ontario paradise - your new lakeside sanctuary awaits! (id:60626)
Sotheby's International Realty Canada
22 Market Street
Collingwood, Ontario
Three bed 2 bath home located close to the downtown core.Home is zoned C-1 but has been and continues to be a single family home. Metal roof and vinyl siding makes this a low maintenance home. (id:60626)
Century 21 Millennium Inc.
224 Napier Street
Hamilton, Ontario
This character-filled 1.5-storey home represents a rare opportunity in the highly sought-after Strathcona neighbourhood. With two self-contained 2-bedroom units, this property is perfect for first-time buyers, investors, or those looking to offset their mortgage with rental income. The large main floor unit features soaring ceilings, generously sized rooms, and an open, updated kitchen with vaulted ceilings. Upstairs, the bright and inviting second-floor unit boasts lots of natural light and a comfortable layout. While the kitchen is functional, it offers a great opportunity for a simple cosmetic refresh to add even more value. The upstairs unit is vacant, and the main level is occupied by a fabulous tenant. Outside, enjoy a large fully fenced yard stretching 132 feet deep, with rear alley access potentially offering opportunities to add more parking or a laneway home. One existing parking spot in the front driveway adds convenience, a true rarity in this part of the city. Enjoy all the perks of Strathcona living: walk mere metres to Victoria Parks tennis courts, pool, and playgrounds, or explore nearby shops, restaurants, and transit. This incredible location is minutes from McMaster University, Locke Street, the downtown core, and offers easy Highway 403 access. Affordable, income-generating, and full of future potentialdont miss this Strathcona gem! (id:60626)
Sotheby's International Realty Canada
1860 Fern Glen Road Road
Emsdale, Ontario
3 bedroom and 2 bathrooms with a large living room and a patio door leads to a 13 ft x 18 ft and a well built deck. This home has been upgraded with a new kitchen and 2 very new 3 pc bathrooms. The main floor bathroom has a glassed in shower. The home is open concept living with an airtight woodstove that has WETT certified plus large windows and a patio door to a deck with a view of a pond for wildlife or recreation uses. Upstairs are 3 bedrooms with a large master bedroom and a 4 x 14 balcony deck from your property. There is a full basement with a walkout door to a one car garage for your car or recreational vehicles. There are 2 extra buildings which would be great to make bunkies or sheds for any uses. The entire property is 96 acres and the house has 8 acres but the rest of the property is 88 acres. There are 2 separate properties with 2 pins and a survey shows these properties. There is a natural pond with lots of properties and live on one and build on the other or use a wonderful recreational paradise. Please note there is some trim and flooring is needed by the new Buyers. There is a gas generator for extra power and a small panel to run a few plugs should the power go out. View and see this amazing property and a private secluded spot to live. (id:60626)
One Percent Realty Ltd. Brokerage
5032 Heather Avenue
Niagara Falls, Ontario
A unique two storey home in a quiet Niagara Falls nieghbourhood. This home is 2130 sqft, 5 + 1 bedrooms and 4 bathrooms. The main level open concept starts from the foyer and flows through the living room to the kitchen. This open concept design incorporates the living room with a gas fireplace, a kitchen with stone countertops and island, a dining room and a foyer with an open staircase to the second floor. In addition, the main floor has a bedroom, 3 piece bathroom and laundry. The second floor provides 4 more bedrooms and two additional bathrooms. The primary bedroom is a suite with a 5 piece bathroom and a large walk in closet. The basement has a large rec room, bedroom, 3 piece bath and storage room. There is a large double garage with automatic door opener and an additional roll up door to the backyard. The large backyard has a deck, an above ground pool and plenty of play area for children and pets. The double wide driveway can accommodate four cars. This neighbourhood is close to all amenities and has great access to highways. (id:60626)
Boldt Realty Inc.
18 Emerald Wy
Spruce Grove, Alberta
Welcome to this beautifully designed Coventry Homes showhome, where high-end finishes and thoughtful details shine throughout. The open-concept main floor features a chef-inspired kitchen with quartz countertops, full-height cabinetry, tile backsplash, stainless steel appliances, gas range, butcher block island, and a walk-through pantry. The spacious living room offers a cozy brick-facing gas fireplace, while the dining area is perfect for entertaining. A mudroom and half bath complete the main level. Upstairs, the elegant owner’s suite boasts a 5-piece ensuite with dual sinks, stand-up shower, soaker tub, and walk-in closet. You’ll also find two additional bedrooms, a full bath, bonus room, and laundry. The fully finished basement adds even more living space with a fourth bedroom, full bath, family room, and a theatre room with a dry bar—perfect for movie nights. A double attached garage completes this impressive home. (id:60626)
Maxwell Challenge Realty
104 - 7325 Markham Road
Markham, Ontario
Stunning 2+1 Bdrm Condo,1100+ Sq. Ft., 2 Parking Spaces, 2 Full Washrms, Locker, Low Maintenance Fees. Welcome To This Beautifully Upgraded, Freshly Painted 2+1 Bdrm Condo In The Sought-After Greenlife Community In East Markham! With Over 1100 Sq. Ft. Of Living Space, 2 Parking Spaces, A Storage Locker, 2 Full Washrms, & Luxurious Upgrades. This Home Offers Modern Comfort, Convenience, & Savings With Low Maintenance Fees. Key Features: Spacious 2+1 Bdrms The Versatile Den Is Generously Sized And Can Be Used As A Home Office, Guest Rm, Or Nursery, Providing Extra Flexibility To Suit Your Needs. Modern Open-Concept Layout A Bright & Inviting Living Space With Hardwd Flrs Throughout & A Stylish Designer TV Unit. Gourmet Kitchen Features Granite Countertops, Stainless Steel Appliances, Upgraded Porcelain Tiles, & Under-Cabinet Lighting. 2 Full Washrms Both Washrms Are Beautifully Upgraded With Granite Countertops & Premium Porcelain Tiles, Adding A Touch Of Elegance. Primary Suite Retreat Includes A Walk-In Closet And A 4-Piece Ensuite. Freshly Painted Move-In Ready With A Fresh, Modern Look.2 Parking Spaces Enjoy The Convenience Of 1 Underground & 1 Outdoor Parking Spot. Additional Space For Your Seasonal Items & Belongings. Low Maintenance Fees Greenlife Eco-Friendly Design Keeps Costs Remarkably Low, Ensuring More Savings. Ground-Flr Advantage Skip The Elevators & Enjoy Quick, Hassle-Free Access To Your Home Perfect For Busy Mornings, Grocery Trips, & Everyday Convenience. This Rare Ground-Flr Gem Offers Unmatched Accessibility While Delivering The Space, Style, & Upgrades You Desire. Large Terrace. Prime Location Walk To Grocery Stores, Banks, Restaurants, Parks, & Top-Rated Schools. Close To Costco, Walmart, No Frills, Sunny, & A Variety Of Restaurants. Also Near A Brand-New Park, Making It Perfect For Families. Quick Access To Highway 407, 401, & Public Transit Makes Commuting Effortless. Don't Miss Out On This Incredible Opportunity Schedule Your Viewing Today! (id:60626)
Homelife/future Realty Inc.
19 19034 Mcmyn Road
Pitt Meadows, British Columbia
Family-Friendly Townhouse in Prime Location! Well-kept 2-bed + den, 2-bath townhouse in a family-oriented complex on the north side of the tracks-just a 5-min walk to the West Coast Express. Includes 2 parking stalls + rare RV parking. Enjoy a sunny south-facing patio and cozy gas fireplace. The complex offers a large amenities room with full kitchen and bathroom, great for gatherings. Steps to Meadowvale Mall, Meadowtown Centre, Cineplex, Superstore, and more. Easy access to Golden Ears Bridge. A great opportunity in a well-connected community! Open House Sat JULY 12 (11AM - 1PM) (id:60626)
One Percent Realty Ltd.
673 Lansdowne Drive
Oshawa, Ontario
Hello BUYERS your searche should end here! Look what I have found for you !!! Welcome to 673 Lansdown Dr, a thoughtfully designed, 3-level back split in the family-friendly neighborhood of Eastdale. This home is larger than it looks from the outside with plenty of living space across multiple levels. The large picture window lets the sun shine into the Living room. Pot Lights installed recently in the living/Dining & Rec Room .The floor plan of the main floor makes this home ideal for both families and entertainers. All three bedrooms are a good sizer so no one feels left out. The lower level features a cozy Rec room with large above-grade windows & Pot Lights. The lower level den is the ideal home office or kids' homework/gaming area. There is potential to add a wall and create a 4th bedroom or a more private office if need be. An L Shaped Dining combination that is open to the kitchen. The show stopper is the huge detached backyard .You can enjoy a large , Pool Sized ,fully fenced backyard with patios and garden shed . Perfect for 1st time buyers, Investors, Newly Wed or A family with children.Don't Miss it out . (id:60626)
Homelife Galaxy Real Estate Ltd.
4263 Loop Road
Dysart Et Al, Ontario
This lovely 2 plus 2 bedroom home is situated in a beautiful park like setting with a large, private pond on 68 acres! Set well back from the main road and features a spacious great room with vaulted ceiling and white, pickle stained tongue and groove accent, with walk out to a 18'x14' deck and also another walk out to a second, private 10'x10' deck. Off the separate dining room is a four season porch. The kitchen, 4 piece bathroom and two bedrooms complete the main level and downstairs you will find two additional bedrooms just requiring some finishing, a second bathroom and laundry area and walkout patio doors. Other features include a detached garage, woods, trails and abundant wildlife. For shops and services it's just 30 minutes east to the town of Bancroft, 30 minutes west to Haliburton Village and just over an hour to Peterborough. (id:60626)
Ball Real Estate Inc.
621 Ruth Street
Cobourg, Ontario
WELCOME TO THIS DELIGHTFUL BUNGALOW NESTLED IN A PEACEFUL, SOUGHT-AFTER NEIGHBOURHOOD, ON A DEAD-END STREET JUST MOMENTS FROM THE SHORES OF LAKE ONTARIO. PERFECTLY BLENDING COMFORT AND CONVENIENCE, THIS MAINFLOOR 2 BEDROOM, 1 BATH HOME WITH THE POTENTIAL OF CONVERTING TO A 3 BEDROOM OFFERS COZY MAIN-FLOOR LIVING WITH A WARM, INVITING ATMOSPHERE. THE SUN-FILLED LIVING AREA FEATURES LARGE WINDOWS AND EASILY MAINTAINED FLOORS, LEADING INTO AN UPDATED KITCHEN WITH MODERN APPLIANCES AND AMPLE CABINATRY. DOWNSTAIRS, DISCOVER A FULLY FINISHED BASEMENT WITH ITS OWN ENTRANCE AND AN IMPRESSIVE IN-LAW SUITE - IDEAL FOR EXTENDED FAMILY, GUESTS OR RENTAL POTENTIAL. COMPLETE WITH ITS OWN KITCHEN, BATHROON AND 2 BEDROOMS, ITS A RARE FIND WITH GREAT VERSATILITY. (id:60626)
Century 21 All-Pro Realty (1993) Ltd.
Lot 52 - 48 Stoney Creek Road
Haldimand, Ontario
Welcome to SUNRAY ESTATES! A Brand New Pristine & Exclusive Residential Luxury Estate Lots Subdivision Community Featuring 65 Large Premium Lots ***Sold with Site Plan Approval ** Fully Serviced Site with Internal Roads, Parks & Pond - Shovel Ready for Building *** New Luxury Executive Homes Nestled in Serene Nature & Country Living Enclave in Haldimand County Near Major Urban Centres, Hamilton International Airport, Community Amenities & Major Highways. Perfect Blend of Rural Charm & Modern Convenience ~Truly A Rare Find~**Total Site Features Over 71 Acres & Offers a Variety of Great Sized Lots from 0.5 Acres to Almost 3 Acre Options. Premium Features on Many of the Lots from Large Pie Shapes, Park & Pond Settings, Private Non-Neighbouring Lots with Predominant Lot Sizes on the Site Averaging 1 Acre & Smaller Lots Still Boasting Min 98ft Frontages x 180ft Depths. *** Entire Site will Be Sold Serviced by Developer/Seller with Hydro Cable & Natural Gas Utilities, Internal Paved Roads, Street Lights, Sidewalks, Parks, Ponds & Storms Sewers Completed. Designed for Estate Luxury Custom New Homes Buyer to Service Homes with Cistern & Septic Systems. Various Purchase Options Available from Single Lot Sales, Block of Allocated Lots & Seller Willing to Consider & Work with Buyer on Various Purchase Options & Structure ***This Listing SINGLE LOT 52 OFFERS: 0.96 Acres, with 110.53ft Frontage X 376.60 Depth, Wider Rear Yard, Great Privacy & The Large Foot Print Offers Various Design Options for a Beautiful Estate Home, Fronting onto Internal Subdivision Road **Great Opportunity for Small to Large Builders!! or Build Your Own Custom Home Amongst Other Estates in this Exclusive New Community in a Prime Location. Minutes to Caledonia, Hamilton & Stoney Creek, Quick Access to Major Highways 403, QEW, Hwy 6. Enjoy Various Local Shops, Golf Courses, Trails, the Grand River, Rec Centres, Schools, Major Shops Nearby, Dining & More While Embracing the Natural Beauty of the Region. (id:60626)
Sam Mcdadi Real Estate Inc.
17 14855 100 Avenue
Surrey, British Columbia
Welcome to #17 at Guildford Park Place-a functional, sun-filled 4-level townhome in the heart of Guildford. This 3 BED/2.5 BATH home offers 1,495 sq ft of well-designed living space, perfect for families, investors, or first-time buyers. The top-floor primary suite includes a WIC, ensuite, and private sundeck. The third floor has two bedrooms, full bath, and laundry. The second floor features open-concept living/dining, kitchen, powder room, and access to a private fenced yard. The entry level includes a large storage room, garage, and parking pad. Enjoy resort-style amenities: pool, hot tub, sauna, gym, clubhouse, and tennis courts. Walk to parks, shopping, and transit, with easy access to King George Blvd, Fraser Hwy, and Hwy 1. Move-in ready! (id:60626)
Exp Realty Of Canada Inc.
Exp Realty Of Canada
153 Riverview Circle
Cochrane, Alberta
This spacious 1,627 sq ft walk-out bi-level home backs west onto the 9th hole of the Cochrane Golf Club, offering stunning views and peaceful surroundings. If that’s not enough, this home also fronts onto a large park so no neighbours behind OR in front. The main level features soaring vaulted ceilings throughout the living room, foyer, kitchen, dining area, and family room—creating an airy, open feel perfect for entertaining. Enjoy hardwood flooring throughout the main floor and cozy up by the gas fireplace in the family room. The open style kitchen features an island and views of the golf course. The large primary bedroom includes a 4-piece ensuite and walk-in closet, while the second bedroom is conveniently located near a full hall bath. Downstairs, the walk-out basement is partially finished with a generous rec room (featuring a second gas fireplace) and a laundry room. With framing already in place, finishing the remaining basement space is a breeze. A double attached garage, updated plumbing with the Poly-B piping removed, and a premium golf course location make this home a rare find. The location is extremely quiet yet still is walkable to shops. Properties like this do not come onto the market that often so don’t wait long to view the property. (id:60626)
RE/MAX House Of Real Estate
2812 Upper James Street Street
Hamilton, Ontario
Welcome to 2812 Upper James Street, Mount Hope—an extensively renovated gem just outside the city! Over the past four years, this home has undergone thoughtful upgrades, including new doors, windows, spray foam insulation on all walls, a stunning new kitchen, and updates to the roof, electrical, plumbing, and HVAC (all completed in 2021). With over 1,450 sq. ft. of finished living space, it’s the perfect home for those who want to enjoy a larger than average piece of land (0.37-acres) just outside the City. Step inside to find an open-concept main floor, where a bright and spacious living room flows seamlessly into the dining area and kitchen—perfect for entertaining. A convenient mudroom with access to the backyard deck and a second entrance adds additional storage and functionality, along with a 3-piece bathroom. This level also features a flexible bedroom/office space, ideal for working from home or hosting guests. Upstairs, you'll discover a unique A-frame primary bedroom with a cozy, retreat-like atmosphere, highlighted by charming wood-paneled ceilings. A secondary bedroom and a 4-piece ensuite bathroom complete the upper floor, offering modern comfort while overlooking the expansive property. Set on a generous 0.37-acre lot, this home offers plenty of space for outdoor activities, providing a peaceful retreat just outside the city with easy access to all the amenities you need. Whether you're looking for privacy, outdoor space, or modern living, this home has it all. Don’t miss out—book your private showing today at 2812 Upper James Street! (id:60626)
Keller Williams Complete Realty
86 Beland Avenue N
Hamilton, Ontario
Welcome to 86 Beland Avenue, Hamilton - A Prime Investment Opportunity! Located in the desirable McQuesten neighborhood of Hamilton's East End, this versatile duplex is a fantastic investment. The first unit boasts 3 spacious bedrooms, 2.5 bathrooms, and in-suite laundry. The main floor features a bright, generously sized living room, a separate dining room perfect for entertaining, and a convenient powder room. The large, eat-in kitchen is a chef's dream, complete with custom cabinetry and elegant quartz countertops. The second unit is a bachelor suite that also showcases a custom kitchen with cabinets and quartz countertops. With the recent vacancy, you have the opportunity to set your own rental rates. Both units are beautifully finished with hardwood and vinyl plank flooring throughout. Additional features include a gas fireplace, separate hydro meters, and a single-car garage with direct access to the home. The fully fenced backyard offers a private oasis, perfect for relaxing or entertaining outdoors. With easy access to Highway 403 and 407, and close proximity to McMaster University, local transit, and various amenities, this property is ideally located for convenience. Whether you're looking to live in one unit and rent out the other, or simply add a strong asset to your portfolio, this property is a must-see. (id:60626)
RE/MAX Garden City Realty Inc.
86 Beland Avenue N
Hamilton, Ontario
Welcome to 86 Beland Avenue, Hamilton - A Prime Investment Opportunity! Located in the desirable McQuesten neighborhood of Hamilton's East End, this versatile duplex is a fantastic investment. The first unit boasts 3 spacious bedrooms, 2.5 bathrooms, and in-suite laundry. The main floor features a bright, generously sized living room, a separate dining room perfect for entertaining, and a convenient powder room. The large, eat-in kitchen is a chef's dream, complete with custom cabinetry and elegant quartz countertops. The second unit is a bachelor suite that also showcases a custom kitchen with cabinets and quartz countertops. With the recent vacancy, you have the opportunity to set your own rental rates. Both units are beautifully finished with hardwood and vinyl plank flooring throughout. Additional features include a gas fireplace, separate hydro meters, and a single-car garage with direct access to the home. The fully fenced backyard offers a private oasis, perfect for relaxing or entertaining outdoors. With easy access to Highway 403 and 407, and close proximity to McMaster University, local transit, and various amenities, this property is ideally located for convenience. Whether you're looking to live in one unit and rent out the other, or simply add a strong asset to your portfolio, this property is a must-see. (id:60626)
RE/MAX Garden City Realty Inc.
164 Wildsong Crescent
Vernon, British Columbia
Premium .16 acre lot in Wildsong with breathtaking views of Predator Ridge and Okanagan Lake. The best reason to live at Predator Ridge is the lifestyle. If you're looking for a true lifestyle community in Canada, you won't find another community richer in amenities. This development features 27 exclusive building lots that sold out when initially offered. This lot features 60’ of frontage x 115' depth, a perfect lot to build a walkout rancher style home. Wildsong is not a strata community, however it offers weekly landscaping and amenities ($205 Landscaping + Amenities $80) that covers landscaping maintenance, road snow removal and recreation. Predator Ridge offers 36 holes of world class golf, walking/hiking/biking trails, tennis/pickleball and minutes from spectacular lakes, wineries and the Kelowna International Airport. Choose from one of the exclusive builders to build your dream home and live the ""Resort Lifestyle"" at Predator Ridge to enjoy all the amenities it has to offer. PREDATOR RIDGE EXEMPT FROM BC SPECULATION & VACANCY TAX (id:60626)
Sotheby's International Realty Canada
2106 1331 W Georgia Street
Vancouver, British Columbia
Welcome to The Pointe, an architectural gem in prestigious Coal Harbour, designed by award-winning Bing Thom Architects. This bright and spacious 1-bedroom + den residence features floor-to-ceiling windows showcasing stunning city views with peek-a-boo glimpses of the mountains and water. The intelligently designed open layout maximizes every inch-no wasted space-featuring an upgraded kitchen with modern appliances, updated flooring, and a refreshed bathroom for turnkey comfort. Enjoy first-class amenities including 24-hour concierge and security, a fully equipped fitness centre, meeting/party room, bike storage, and ample visitor parking. Includes 1 secured parking stall. Live just steps from the Seawall, Stanley Park, Coal Harbour Marina, and the downtown business district. (id:60626)
Royal Pacific Realty Corp.
Lot 52 - 48 Stoney Creek Road
Haldimand, Ontario
Welcome to SUNRAY ESTATES! A Brand New Pristine & Exclusive Residential Luxury Estate Lots Subdivision Community Featuring 65 Large Premium Lots ***Sold with Site Plan Approval ** Fully Serviced Site with Internal Roads, Parks & Pond - Shovel Ready for Building *** New Luxury Executive Homes Nestled in Serene Nature & Country Living Enclave in Haldimand County Near Major Urban Centres, Hamilton International Airport, Community Amenities & Major Highways. Perfect Blend of Rural Charm & Modern Convenience ~Truly A Rare Find~**Total Site Features Over 71 Acres & Offers a Variety of Great Sized Lots from 0.5 Acres to Almost 3 Acre Options. Premium Features on Many of the Lots from Large Pie Shapes, Park & Pond Settings, Private Non-Neighbouring Lots with Predominant Lot Sizes on the Site Averaging 1 Acre & Smaller Lots Still Boasting Min 98ft Frontages x 180ft Depths. *** Entire Site will Be Sold Serviced by Developer/Seller with Hydro Cable & Natural Gas Utilities, Internal Paved Roads, Street Lights, Sidewalks, Parks, Ponds & Storms Sewers Completed. Designed for Estate Luxury Custom New Homes Buyer to Service Homes with Cistern & Septic Systems. Various Purchase Options Available from Single Lot Sales, Block of Allocated Lots & Seller Willing to Consider & Work with Buyer on Various Purchase Options & Structure ***This Listing SINGLE LOT 52 OFFERS: 0.96 Acres, with 110.53ft Frontage X 376.60 Depth, Wider Rear Yard, Great Privacy & The Large Foot Print Offers Various Design Options for a Beautiful Estate Home, Fronting onto Internal Subdivision Road **Great Opportunity for Small to Large Builders!! or Build Your Own Custom Home Amongst Other Estates in this Exclusive New Community in a Prime Location. Minutes to Caledonia, Hamilton & Stoney Creek, Quick Access to Major Highways 403, QEW, Hwy 6. Enjoy Various Local Shops, Golf Courses, Trails, the Grand River, Rec Centres, Schools, Major Shops Nearby, Dining & More While Embracing the Natural Beauty of the Region. (id:60626)
Sam Mcdadi Real Estate Inc.
1007 - 55 Lindcrest Manor
Markham, Ontario
Welcome To The Fabulous And Ever So Convenient Location Of Cornell. Modern Townhouse With 3 Bedroom + Den in Move-in Condition. Open Concept Layout & Low Maintenance Fee. 1 Locker & 1 Parking Spot Are Owned. Laminate Fl & Pot Lights Thru-out. Large Primary Bedroom With W/O Balcony. Walking Distance Of Cornell Community Centre, Markham/Stouffville Hospital & Cornell Bus Terminal. Enjoy The Amenities In The Newly Constructed Cornell Community Parks, Skate Parks, Baseball Diamonds, Soccer Field & Dog Parks. Close Proximity To The 407 ETR, Markville Mall And Rouge Park Public School, Shopping Nearby And All Amenities. This Home Is Perfect For Any Family Looking For Comfort And Style. Don't Miss Out On The Opportunity To Make This House Your Dream Home! A Must See!!! (id:60626)
Anjia Realty
116 - 2553 Barbarolli Path
Oshawa, Ontario
Great Location in Oshawa! This stunning home offers a spacious and bright layout with 3 bedrooms, 3 bathrooms, and a versatile rec room that can be used as a 4th bedroom. This contemporary residence boasts an inviting open-concept design, perfect for modern living. dinning opens to small deck/balcony. Built by Tribute just 3 years ago. Conveniently located within walking distance to Costco, the Riocan shopping center, parks, and schools, with easy access to major highways 401 and 407, Ontario Tech University, and Durham College. Good opportunity for First Time Home Buyers and Investors. (id:60626)
Royal LePage Terrequity Realty
2011 - 20 Minowan Miikan Lane
Toronto, Ontario
Welcome To The Carnaby. You Won't Want To Miss This Stunning View & Giant, Exposed Balcony With No Units Above! Open & Bright 2 Bedroom In The Heart Of Famous Queen West. Enjoy Vibrant Nightlife. Highly Functional Layout Boasts High-End Finishes; Engineered Hardwood Floors, Caesarstone Counters, Custom Designer Kitchen Island, 9Ft Concrete Ceilings, Floor To Ceiling Windows, And Newly Renovated Bathrooms. No Sliding Doors! Enjoy Two Fully Private Bedrooms. Amazing Amenities Including: 24Hr Security, Fully Equipped Gym, Party Room & Billiards Lounge, Rooftop Patio W/BBQ Area, Guest Suites And Plenty Of Visitor Parking Metro, Tailors, & Winerack At Foot Of Building. Steps To Ttc, Drake Hotel, Freshco, Banks, Restaurants, Bars, Starbucks+More At The Foor Of Your Building! Close To Ossington, Liberty Village & Highway. Enjoy All Queen West Has To Offer. (id:60626)
RE/MAX Realtron Barry Cohen Homes Inc.
15 John Street S
Bluewater, Ontario
Seller is VERY motivated!! ..... Escape to the country, where small town living meets BIG city style in this Brand NEW 1,425 sq. ft. design that is sure to please! Built by award winning builder Rice Homes, which speaks volumes to its superior quality. Located in the cozy town of Zurich Ont. ; your little piece of heaven away from the hustle and bustle of the big city life. PLUS this properties debenture for the new municipal water system ( for Zurich & Area) has been paid for in FULL! That's an over $20,000 savings! With high quality fit & finishings this Manchester design defines the convince of one floor living. To the 4 pc ensuite and walk through closet in the master to the wide open living area featuring a large quartz centre island for entertaining.This 2 bedroom 2 bath home features 10 tray ceiling in the great room, 9 everywhere else, gas fireplace with shiplap finish, white cabinets with white Whistler quartz countertops,3 appliances, main floor laundry, pre-engineered hardwood floors, ceramic tile in laundry room & both baths, front & rear covered porches with Gentek storm vinyl siding for low maintenance, 2 car garage, concrete drive & walk and a HUGE fully fenced backyard for all your furry friends.Just a short drive to Grand Bend with its breathtaking sunsets and sandy beaches, restaurants, shopping, marinas, farmers markets, golf courses, thrift shops, Zehrs Mennonite market for its homemade pies and tasty preserves all year round and much much more to explore in the surrounding quaint little towns ; giving you the many benefits of that desired small town living you've been longing for. Plus in town, you'll find shopping, a year round homestyle market, library, rec centre , dentist, medical centre.vet and more. Don't miss out on this one .. because in the country it's not just a place you live but a place you call home. Call Ruth Today!! Note .. Basement can easily be finished as it is insulated in & there is a roughed in bath. (id:60626)
Sutton Group - Select Realty
3465 Hughes Landing
Addington Highlands, Ontario
Experience Tranquility and Adventure on Skootamatta Lake! Wake up to breathtaking sunrises at this private, year-round retreat nestled on the pristine shores of Skootamatta Lake a sought-after destination in Ontario's Land O' Lakes region. This thoughtfully built bungalow offers peace of mind and modern comfort with a newly installed solar power system, allowing you to enjoy a worry-free, off-grid lifestyle without sacrificing convenience. The homes open-concept layout is ideal for entertaining, complete with a cozy woodstove at its heart. Gather with friends and family in the spacious living area or unwind in the tranquil sunroom with your favourite book, surrounded by nature. Set on a beautifully forested lot with 210 feet of crystal-clear shoreline, the waterfront offers excellent swimming and fishing right off your private dock. Whether you're paddling through hidden bays, exploring quiet inlets and islands, or showing off your waterskiing skills, Skootamatta Lake is large enough (over 12 km long and 1,150 hectares in area) to satisfy every water lovers dream. This turn-key property has been designed for low maintenance and comes fully furnished including a pontoon boat, ready for immediate enjoyment. Whether you're looking for a peaceful escape or an active lakefront lifestyle, this four-season home offers the best of both worlds .Come explore the Land O' Lakes and make your lakeside dreams a reality on Skootamatta Lake. (id:60626)
Royal LePage Proalliance Realty
2245 Atkinson Street Unit# 701
Penticton, British Columbia
CLICK TO VIEW VIDEO: Welcome to Cherry Lane Towers, Penticton’s premier retirement living community! This stunning JR penthouse in the REGENCY offers 1,900 sq ft of thoughtfully designed living space, featuring 2 Bedrooms + Den, 3 bathrooms, and 4 private balconies with sweeping North, West, and South-facing views.The expansive living area is bright and inviting, ideal for family gatherings, cozy evenings, or formal dining. A den adds versatility—perfect for a home office or quiet retreat. The kitchen is a baker’s dream, boasting marble countertops, abundant prep space, and a brand-new stove. Each bedroom is its own private suite, complete with spacious closets and ensuite bathrooms, ensuring comfort and privacy. Storage is never an issue with ample hall closets, a laundry room with shelving space, and a secure storage unit. Enjoy sunlight or shade year-round from one of four balconies, enhanced by custom electric shutters for privacy and efficiency. Additional highlights include two furnaces (both replaced), an electric fireplace and two secure parking stalls. The building has also completed an elevator upgrade. Conveniently located across from Cherry Lane Mall, with bike and transit routes at your doorstep, this is Okanagan retirement living at its finest. Who says downsizing means giving up space? If a traditional condo feels too small, come experience this home today! Marketed by neuHouzz Real Estate, brokered by eXp Realty. (id:60626)
Exp Realty
310 5420 208 Street
Langley, British Columbia
Welcome to Nicomekl Garden-a modern, boutique condo community on the edge of Downtown Langley, just a 10-minute walk from the future SkyTrain station. With only 40 homes, this 4-story building offers an exclusive and stylish living experience that combines comfort with convenience. Step into this special 3-bedroom corner unit featuring a spacious master suite with a walk-in closet, two dedicated parking stalls, and a storage locker. Each home is designed with 9-foot ceilings, open-concept layouts, sleek stainless steel appliances, and air conditioning for year-round comfort. Enjoy vibrant neighborhood amenities, including shops, dining, and grocery stores just steps away, along with the tranquil Nicomekl Trail right at your door. Don't miss your chance to join this unique community! (id:60626)
Royal LePage Global Force Realty


