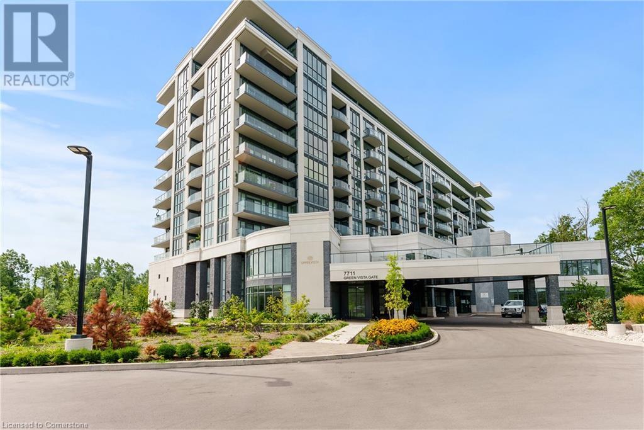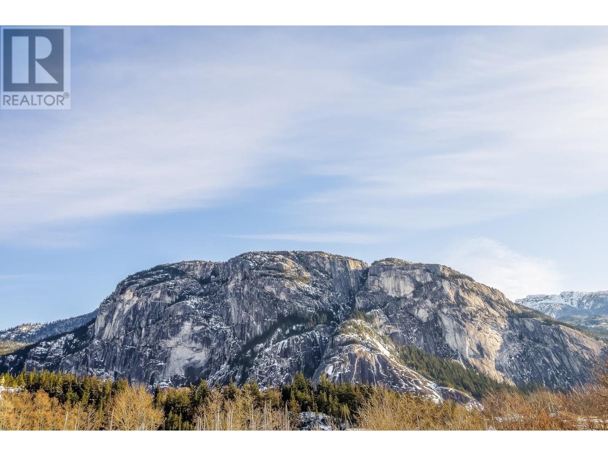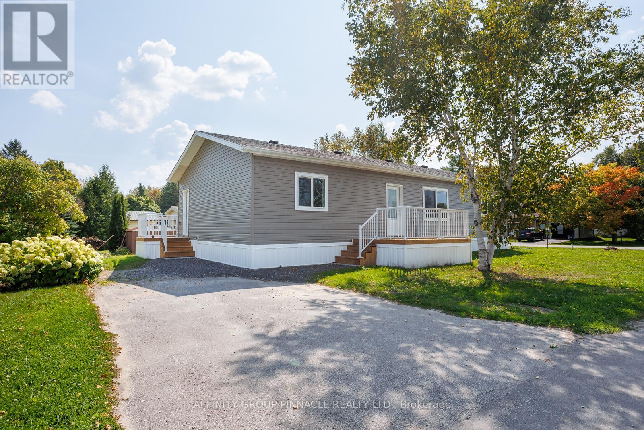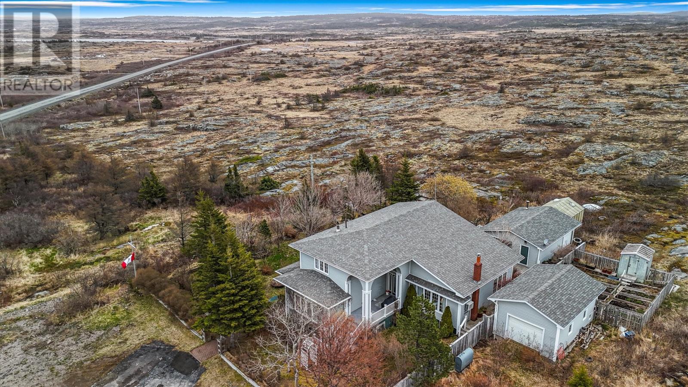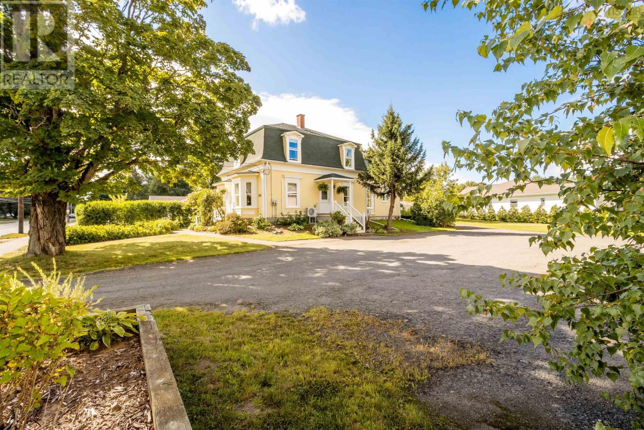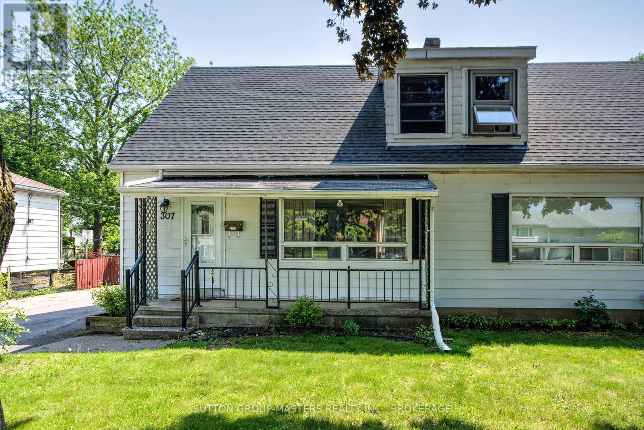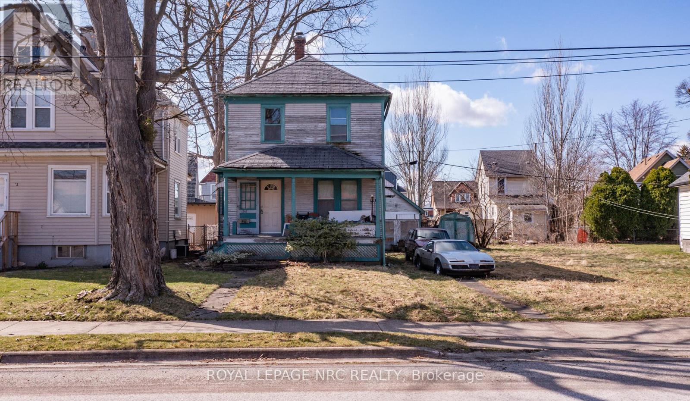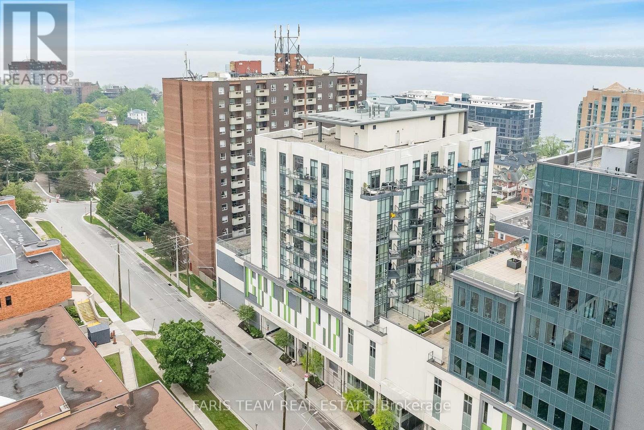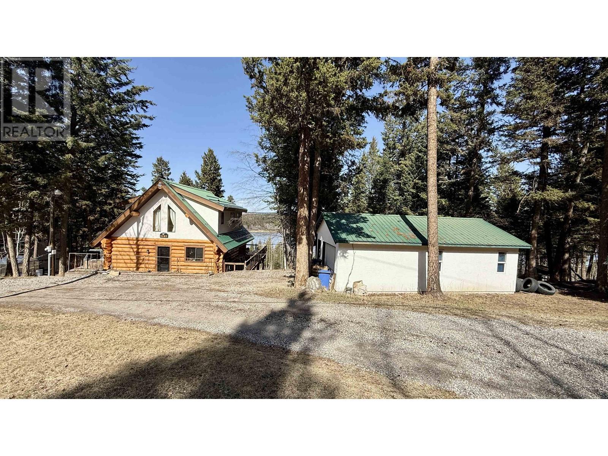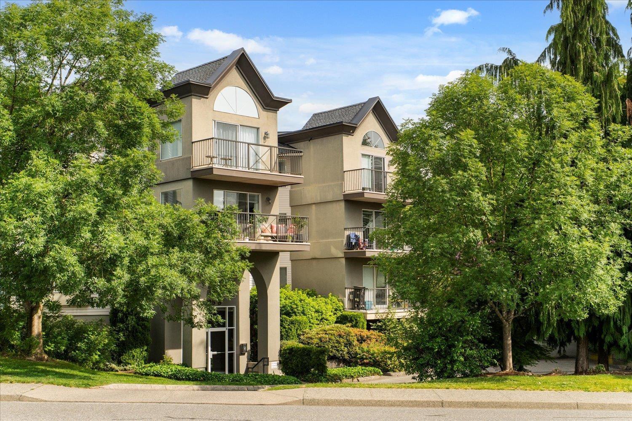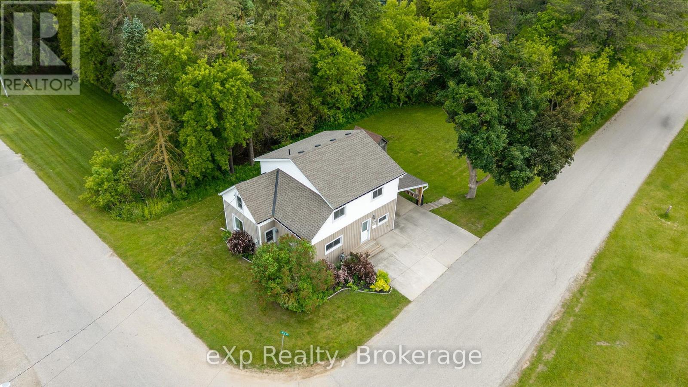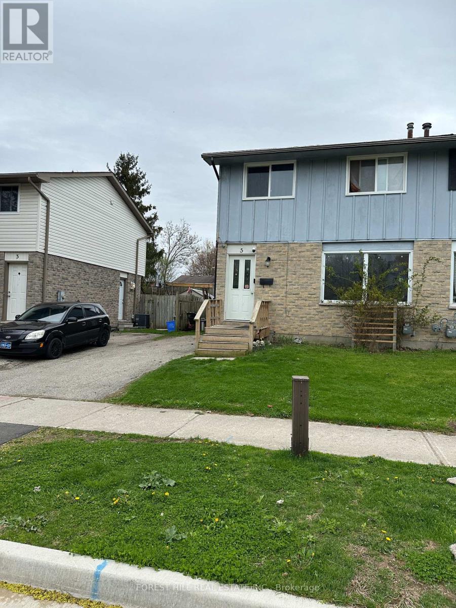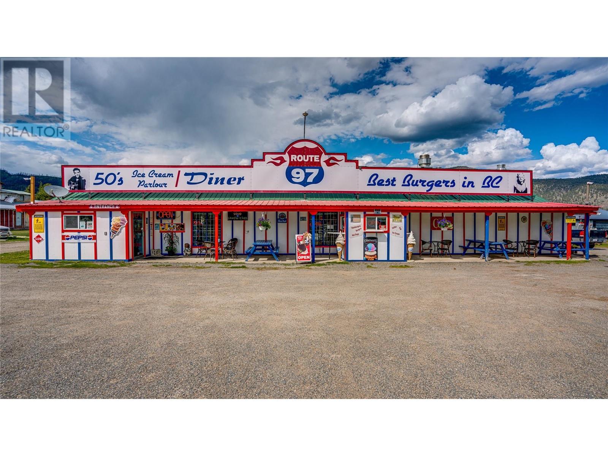7711 Green Vista Gate Unit# 609
Niagara Falls, Ontario
Welcome to your new home at this beautifully appointed 2-bedroom, 2-bathroom condo, ideally located in a sought-after building overlooking the scenic Thundering Waters Golf Course. This bright and spacious unit features a thoughtfully designed open-concept layout, in-suite laundry for added convenience, and generous living space perfect for relaxing or entertaining. Enjoy top-tier amenities including a well-equipped gym and an indoor pool both offering panoramic views of the lush fairways and serene greenery of the golf course. Whether you're sipping your morning coffee on your private balcony or taking a dip after a workout, this condo offers a lifestyle of comfort, convenience, and natural beauty. Don't miss the chance to live in one of the area's premier residences! (id:60626)
Exp Realty (Team Branch)
1267 Prairie Rose Drive
Kamloops, British Columbia
Welcome to Hidden Trails, this neighbourhood achieves a perfect balance between refined elegance and untouched natural surroundings, with each home embodying a sophisticated yet organic aesthetic. Prepare to be captivated by the unparalleled setting, providing residents access to Kenna Cartwright's extensive trails. With nearly 7,000 sq of land, you can build your dream home in this exquisite residential community nestled in the stunning surroundings of Kenna Cartwright Park on Mount Dufferin. Land is assessed at $485,000.0. Approved house plans are included. Please contact the listing agent for more details. (id:60626)
Royal LePage Westwin Realty
202 37841 Cleveland Avenue
Squamish, British Columbia
Adventure basecamp extraordinaire with stunning views! Looking for a place to call home away from home? Live in the city but want the convenience of place to leave your climbing, hiking and biking gear for the weekend? Enjoy unobstructed views of the stunning Stawamus Chief, sailboats gliding in Mamquam Channel and short walk to the new Oceanfront Squamish Park. The parking space accommodates over-height vehicles like work trucks or camper vans (not covered). Prime location for both outdoor enthusiasts and those seeking convenience. Walk to anything your heart desires - beach access for water access, coffee shops, brew pubs, restaurants, farmers markets, all the activities/events that Squamish has to offer at your doorstep! (id:60626)
Royal LePage Black Tusk Realty
16 Park Street
Kawartha Lakes, Ontario
Brand new, never lived in, 1400 sq.ft. modular bungalow nestled in sought after community in Joy Vista Estates. This bright and spacious home is just minutes away from Lindsay and a short drive to Fenelon Falls and everything the Kawarthas have to offer. Inside you'll find an open concept layout with 3 large bedrooms and 2 full bathrooms with the primary bedroom featuring a walk-in closet and ensuite bathroom. This home also boasts a large living room with walkout to front porch secondary bedrooms with oversized double closets and a spacious kitchen/dining space for the entire family + main floor laundry and utility room for extra storage. Forced air furnace + central air. Enjoy the perks of living in Joy Vista Estates that features a community centre with outdoor pool, multipurpose event room, TV and kitchen facilities. Come take a look, you will like what you see. (id:60626)
Affinity Group Pinnacle Realty Ltd.
305 Wolseley Street
Thunder Bay, Ontario
Nestled in one of Thunder Bays most sought after neighborhoods, this stunning 2 bed, 2 bath home offers the perfect blend of modern upgrades and timeless charm. Fully renovated in 2018-2019 with thoughtful finishes such as smart switches, lighted soft close cabinets in your custom kitchen as well as a pot filler over the stove. Other updates include Windows, roof, furnace, stucco and so much more. The open concept living space flows nicely into your backyard oasis where you can unwind with your morning coffee, entertain friends and family or sit back and watch your favourite TV show or sporting event on the big screen TV in the gazebo. (id:60626)
Town & Country Realty (Tbay) Inc.
108 Iceberg Arena Road
Fogo Island, Newfoundland & Labrador
Welcome to 108 Iceberg Arena Road, your coastal retreat on beautiful Fogo Island, and first time to market. This spacious and well-maintained home has 4 bedrooms and 2 full bathrooms, providing ample space for both daily living and hosting guests, and available FULLY FURNISHED. 4 mini-splits throughout offer efficiency + air conditioning for both warm and colder temperatures. Inside, the layout is warm and inviting, beginning with a living room featuring soaring ceilings and a cozy pellet stove. A separate family room provides additional space for relaxation and for those who love to entertain + the billiards room offers a fun and relaxed space to unwind with friends and family. At the heart of the home is the kitchen designed for both function and style, with granite countertops and ample storage and counter space. Large windows fill the space with natural light, and has easy access to the family room, formal dining room and outdoor deck makes hosting effortless. You'll also love to relax and host in the covered sunroom. For all your hobbies and interests- there are 2 large outbuildings (~20x28 and 16x24) ideal for seasonal storage, workshop, cars, etc, and also has a back up generator for the home. Step outside and take in the sweeping ocean views, or explore the landscaped garden area. This home is nestled on a scenic lot with mature trees, just moments from the shoreline and the rugged natural beauty that makes Fogo Island so special. Located in the center of the island; close to the ocean (across the street), stadium, school, hospital, hardware store, soccer field, convenience store and restaurant, and minutes to hot tourist locations. Whether for your new full-time home, or maybe summer get away; you won't be disappointed. (id:60626)
Keller Williams Platinum Realty
6 - 18 Sauble River Road
Lambton Shores, Ontario
Beachside Bliss in Grand Bend Carefree Condo Living at Its Best! Welcome to the perfect blend of coastal charm and modern convenience in the heart of Grand Bend! This spotless, bright, cheerful and exceptionally maintained 2-bd, 3-bath townhouse condo is fully finished on all three levels and offers the ideal spot for entertaining and enjoying your best life. Step into a bright and airy living room that flows seamlessly into a stylish modern kitchen, equipped with stainless steel appliances and stone countertops. The main floor features a well-appointed powder room and walkout access to a stunning back deck overlooking the peaceful canal leading to beautiful Blue Lake Huron perfect for morning coffee or sunset glasses of wine. Two upper generously sized bedrooms offer ample natural light and plenty of closet space, creating a comfortable and relaxing haven. The lower level is fully finished with coastal knotty pine walls and ceilings exuding warmth and charm. Enjoy the built-in bar, perfect for entertaining, or easily transform part of the space into a third bedroom with the simple addition of an egress window. Say goodbye to exterior upkeep your doors, windows, decking, roof, snow removal and all outdoor maintenance are covered in the low condo fees.. effortless homeownership. Snowbird?? No worries here...they take care of it all...you just go and come back to serenity during the summer months! Just a short walk away, Grand Bend Beach awaits with its sun, sand, and surf, while the downtown offers boutique shops, dining, and entertainment. Nestled in a peaceful pocket, off of Main St, the home lets you enjoy tranquility while still being close to the action. With two owned parking spots right outside you door, you'll never have to search for space. Whether you're looking for a permanent residence or a seasonal getaway, this condo delivers the best of both worlds. This is more than a home it's a lifestyle. Schedule a tour today and start living the good life! (id:60626)
Coldwell Banker Peter Benninger Realty
141 Commercial Street
Berwick, Nova Scotia
A masterclass example of tasteful century home restoration, this impressive property has been meticulously updated with an exceptional degree of craftsmanship from top to bottom. Teeming with old world character, the light filled rooms offer details such as decorative coffered & barrel ceilings, crown mouldings, wide baseboards, bay windows, birch hardwood floors, and all the charming features we adore. Brand new kitchen & both baths, all new windows & doors, roof shingles, exterior paint, landscaping and convenient heat pumps make this home a perfect mix of efficiency & grandeur. Flexible zoning allows for commercial uses (potential for a secondary building - garage or business space) while the property currently benefits from lower residential tax & power rates. The ample parking area provides plenty of space for someone with an RV or boat to park & maneuver their toys with ease. This exceptional property exudes class & style, offering extraordinary opportunities to a new buyer. Active lifestyle enthusiasts will appreciate the proximity to town, walkability of Berwicks amenities and sought after small town/welcoming community vibes with one of a kind businesses & shops easily accessible all year round. (id:60626)
Exit Realty Town & Country
307 Palace Road
Kingston, Ontario
A rare find! This sweet semi-detached one-and-a-half storey home, walking distance to Queen's (especially MacArthur Teacher's College...SO CLOSE!), St. Lawrence College, downtown, shopping, dining, parks, and worship has been a beloved homestead to the same family for years. Fantastic for investors, first-time homebuyers and downsizers alike, this comfortable home, featuring three bedrooms, two baths, and a generous backyard with workshop/shed, is priced to sell. It's right on the public transit route, and checks all the boxes. From its open-concept living and dining room (a former bedroom) and galley kitchen, to its three-season sunroom out back, full lower level with rec room, bedroom, and additional three-piece bath with shower, this home is spacious enough for a family. There's also a fenced backyard that's perfect for kicking back with a beverage on a lovely summer's day, or for creating your next woodworking project in its workshop. This much-loved home has to be seen to be truly appreciated, so don't miss out. This one won't be on the market for long! (id:60626)
Sutton Group-Masters Realty Inc.
4742 Epworth Circle
Niagara Falls, Ontario
Endless Potential in Downtown Niagara Falls! Discover the opportunity to transform this spacious 3-bedroom, 1-bathroom home into your dream property. Nestled on a large double lot, this home offers ample outdoor space and endless possibilities. Located in the heart of downtown Niagara Falls, you'll enjoy easy access to shops, dining, and local attractions.While the home is in need of some work the major updates have already been taken care of, including a brand-new furnace and AC for your comfort and peace of mind. Inside, the layout features large rooms and plenty of natural light, providing a fantastic canvas for your renovation ideas.Whether you are a first-time buyer, investor, or renovator, this property offers incredible potential. Don't miss your chance to make it your own! (id:60626)
Royal LePage NRC Realty
17 Hallmark Crescent Crescent
Howie Centre, Nova Scotia
Discover this beautifully maintained 4-bedroom, 4-bathroom home nestled in a quiet, family-oriented community. Enjoy easy access to scenic hiking and snowshoeing trails, fishing ponds, and a nearby playgroundperfect for an active lifestyle. Step inside to find gleaming hardwood floors, a bright and spacious eat-in kitchen with garden doors leading to a large back deck, and a formal dining area ideal for entertaining. The main floor also features a convenient laundry room and is thoughtfully designed for a potential in-law suitejust add a kitchen for a complete, self-contained living space. The partially finished basement offers a generous family room with a walk-out. Outside, enjoy a large private backyard and a double detached garage, offering both space and functionality. This home truly has it alland must be seen to be fully appreciated. Roofing shingles 2007, pellet stove, garage 2013, Schedule your private showing today! (id:60626)
Keller Williams Select Realty(Sydney
29 Garfield Avenue
London South, Ontario
OLD SOUTH Building Lot available! Unique opportunity to build your dream home in the heart of Old South. A severance on this lot has been approved by the City of London making this a fully serviced lot with development charges paid $50,000.00 value. Survey and plans available. Call the Listing Agent for more details! (id:60626)
Sutton Group - Select Realty
4710 58 Avenue
Rimbey, Alberta
Stunning home that offers modern comfort, privacy and exceptional space—perfect for families of all sizes! This 5 bedroom 3 bathrooms bi level is situated on a large, fully fenced lot with no neighbors behind, it backs onto an open field, ensuring total privacy and a peaceful setting. From the moment you arrive, the impressive curb appeal and low-maintenance exterior will catch your eye. The oversized 22’ x 24’ attached garage comfortably fits two vehicles with extra room for storage or a workspace, while the expansive driveway accommodates up to four additional vehicles with ease. Step inside to a bright and welcoming entryway featuring soaring ceilings and plenty of space for guests. The main level boasts high ceilings, decorative shelving and stylish alcoves, creating a modern yet warm ambiance. The open-concept living area is flooded with natural light from large windows, reducing energy costs and offering stunning views. The U-shaped kitchen is a chef’s dream, featuring stainless steel appliances, ample counter space, a massive breakfast bar, a cozy coffee nook and a spacious corner pantry for all your storage needs. The adjacent dining area provides seamless access to the private back deck, perfect for summer barbecues or morning coffee. The main level includes three generously sized bedrooms and two full bathrooms. The primary suite easily accommodates oversized furniture and features a walk-in closet and a private ensuite with a large shower, toilet and vanity. The fully finished basement is designed for relaxation and entertainment. With large windows that bring in plenty of natural light, this level includes a spacious rec room, ideal for movie nights or gatherings. Teens or guests will love the two additional bedrooms and a full bathroom, offering their own private space. The utility/laundry room is conveniently located with ample storage, including a bonus space under the front entry. Step outside to the massive backyard, where there’s plenty of room for kids and pets to play. The space easily accommodates a play center, shed, deck, trampoline and more. A charming gazebo offers a cozy retreat for rainy days or evening relaxation. Additional features include in-floor heating in the garage, drywall-finished walls and built-in workbenches. Shingles were replaced in 2023/2024. With ample street parking and an extra-wide driveway, this property is designed for convenience. This spacious, move-in-ready home is competitively priced and offers a rare combination of privacy, space, and modern amenities. Discover Rimbey – Central Alberta’s Hidden Gem! Located just 45 minutes from Red Deer, Rimbey offers small-town charm, modern amenities and endless opportunities. Whether you’re looking for a family-friendly community, a peaceful retirement spot, or an investment property, Rimbey has it all! (id:60626)
RE/MAX Real Estate Central Alberta
305 - 111 Worsley Street
Barrie, Ontario
Top 5 Reasons You Will Love This Home: 1) Bathed in sunlight, this modern corner unit offers a rare 424 square foot private terrace, an ideal space for entertaining, gardening, or simply enjoying the outdoors in total privacy 2) Inside, the stylish 780 square foot "Azure" model shines with upgraded finishes including quartz countertops, stainless-steel appliances, a chic backsplash, crown mouldings, carpet free, and custom window coverings, along with a built-in dining table with storage cubbies adding smart function to the contemporary design 3) Enjoy turn-key living with in-suite laundry, your own underground parking space, and a secure storage locker, delivering everyday convenience and peace of mind 4) The building enhances your lifestyle with impressive amenities such as a fully equipped fitness centre, party room with a full kitchen, outdoor barbeque terrace overlooking Kempenfelt Bay, electric vehicle charging, secure bike storage, and more 5) Located in the heart of downtown, you're just steps to the beach, waterfront trails, restaurants, shops, the Farmers Market, and a winter skating rink. 780 above grade sq.ft. Visit our website for more detailed information. (id:60626)
Faris Team Real Estate Brokerage
417 Paling Avenue
Hamilton, Ontario
Attention first-time buyers and investors! Welcome to this delightful 3 bedroom, 1 bathroom detached home in the sought-after Homeside neighbourhood. Recently updated with new flooring and fresh paint throughout, this home is move-in ready! The spacious main floor features a bright and airy primary bedroom, with built in storage. Bonus family room offers additional space for relaxation or entertaining. The unfinished basement with a convenient walk-up presents endless potential for customization or extra storage. Step outside to your private, fenced yard, ideal for pets or outdoor gatherings. Enjoy the outdoors further with a generous back deck complete with pergola, perfect for summer BBQs or simply unwinding after a long day. Within walking distance of public transit, grocery stores, schools and parks. Commuters will appreciate the close proximity to major highways including the Red Hill, LINC, QEW, and 407. Tucked away in a quiet pocket of the community, this home is ready for you to make it your own. Don't miss out on this fantastic opportunity! (id:60626)
Real Broker Ontario Ltd.
5257 Mackay Crescent
108 Mile Ranch, British Columbia
* PREC - Personal Real Estate Corporation. Welcome to this beautiful 2-bedroom plus den, 2-bath home with a spectacular view of 108 Mile Lake. This well-designed home features an island kitchen, wood floors, vaulted ceilings, and an open-concept layout on the main floor. Upstairs, the lofted primary bedroom overlooks the living area and includes a lovely 3-piece ensuite and a den/office space. The walk-out basement offers a spacious rec room, an additional bedroom, a full 4-piece bathroom, and laundry. Outside, you’ll love the detached 18x32 garage/shop and the super cute cabin that houses a wood-fired sauna and more. This is the ultimate Cariboo property—priced to sell! (id:60626)
RE/MAX 100
45 George Street
Lanark Highlands, Ontario
Splendid Charm on the Banks of the Clyde River! Discover a rare gem in the heart of the quaint Village of Lanark where the serenity of riverfront living meets the ease of small-town convenience. This beautifully appointed 2-bedroom home exudes character, comfort, and a lifestyle that many dream of but few attain. Set directly on the banks of the Clyde River, this unique property offers a front-row seat to nature's beauty with the added benefit of shops, dining, and services just steps away. The homes open-concept main floor is thoughtfully designed for both relaxation and entertaining. A cozy living room warmed by a pellet stove sets the tone for quiet evenings, while the spacious games room with a bar top that offers sweeping river views invites fun and connection. Enjoy summer breezes from the screened-in porch or unwind on the private rear deck, which feels more like a secluded retreat than a backyard. Just steps away, your personal dock awaits for fishing, paddling, or simply soaking up the peaceful water views. Adding even more charm is the homes unique past once a village bank, it still boasts the original safe, offering secure storage and a truly one-of-a-kind conversation piece. Also included is a separate lot across the road that provides extra value, currently hosting a seasonal chip wagon that generates warm-weather income and offers year-round parking convenience. Perfectly situated just 10 minutes to the heritage town of Perth, with easy access to Ottawa and the picturesque Village of Almonte, this property is ideal for first-time buyers, downsizers, or those seeking a year-round retreat. Lovingly maintained and full of personality, this Clyde River haven offers not just a home - but a lifestyle. (id:60626)
RE/MAX Affiliates Realty Ltd.
316 32725 George Ferguson Way
Abbotsford, British Columbia
Welcome home to Uptown. This home features 2 bedrooms and 2 bathrooms in a bright and spacious top floor corner unit. You will love the kitchen with shaker style cabinets, tile backsplash, granite counters, eating bar, and stainless steel appliances with a flat top stove. The primary bedroom features a walk in closet and full ensuite. This home is located on the quiet and private NW corner of the building and also features 12 ft vaulted living room ceilings, a private balcony, and in-suite laundry. This home is in excellent condition throughout and you will appreciate the great location within walking distance of many amenities. This home also includes 2 underground parking stalls. 2 pets allowed with restrictions. Check out the photo tour, floorplan, and call today to view this home! (id:60626)
RE/MAX Truepeak Realty
254 16th Street
Hanover, Ontario
Welcome to this appealing move-in ready home, nestled on an unhurried dead-end street, not far to many amenities, park, river and walking trail. Framed by a treed backdrop, the side yard offers and escape from the hustle and bustle of everyday life creating a sense of natural beauty. Inside, youll find a spacious eat-in kitchen, a bright and inviting living room, convenient main floor laundry, and a full bath. The upper level features a two-piece bath, three generously sized bedrooms, alongside a fourth smaller bedroom currently utilized as an office space. This home is not only clean and bright but also presents an affordable opportunity for first-time buyers or young families seeking ample space. Since 2018, significant improvements have been made, including the installation of most windows, new roof shingles, F/A gas furnace, central A/C, updated flooring and doors, as well as enhancements to plumbing and wiring. Additionally, enjoy the benefits of a carport and rear sundeck. Dont miss the chance to make this gem your own! (id:60626)
Exp Realty
5 Denlaw Road
London North, Ontario
An amazing semi-detached investment opportunity located in a family-friendly neighbourhood of North London. This home offer the perfect setup for multigenerational living with a separate entrance to a fully self-contained lower-level studio ideal for an in-law suite, or home office. Open-concept main floor living and dining areas with 3spacious bedrooms on the upper level with large windows and generous closet space. Located in a quiet, mature neighbourhood close to Western University, shopping, parks, schools, and major transit routes. (id:60626)
Forest Hill Real Estate Inc.
4901 97 Highway
Westwold, British Columbia
Once-in-a-lifetime opportunity to own one of British Columbia’s most iconic and beloved diners. Route 97 Diner, located in Westwold, BC, is a well-established and thriving 1950s-style restaurant known across the province for its nostalgic atmosphere, authentic retro decor and consistently delicious food. With the same dedicated owners for over 20 years, this turnkey business offers a rare chance to step into a fully operational and successful establishment with a strong and loyal customer base. The interior captures the charm of the era with polished chrome accents, vintage booths, and classic memorabilia, creating an unforgettable dining experience that keeps customers coming back. Included in the sale is an extensive list of commercial kitchen equipment and themed assets, along with a valid liquor licence, providing everything needed to continue operations without interruption. Currently open Wednesday to Sunday from 8 a.m. to 6 p.m., there is clear potential to increase revenue by extending hours or tapping into event and tourism traffic along the busy Highway 97 corridor. Whether you're an experienced operator or a passionate newcomer to the industry, Route 97 Diner is a rare investment that combines proven performance, iconic branding, and genuine charm in one complete package. (id:60626)
Coldwell Banker Executives Realty
4 Beau Matin Lane
Grand-Barachois, New Brunswick
This freshly painted, well maintained bungalow with a serene water view and steps away from the beach is the perfect blend of charm and comfort. From the moment you step inside, youll notice the airy feel of the open-concept main floor. The living room features plenty of natural light, flowing seamlessly into the dining area and kitchen, which offers ample cupboard space, a pantry, and a generous island. The main floor also includes a spacious primary bedroom with double closets and a private 2-piece ensuite, a second bedroom, a full family bath, a dedicated laundry room, and a practical mudroom with access to both the garage and the back deck. Downstairs, youll find a large family room with oversized windows that let in plenty of natural light, a third bedroom (Non conforming), a workshop space, and loads of storage. Comfort is key with two mini-splitsone upstairs and one downstairsand the roof shingles were redone in 2022. Step outside to enjoy the beautifully landscaped lot, featuring a stunning insulated and heated gazebo just off the back deck. Its the perfect retreat for morning coffee, reading, or winding down at the end of the day. Located on a private road just minutes from the beach and close to all of Shediacs amenities, this home offers relaxed coastal living with plenty of thoughtful upgrades. (id:60626)
Exp Realty
409 947 Whirlaway Cres
Langford, British Columbia
One-bedroom unit in Triple Crown Residence III in Langford with a beautiful view. Features a high-end kitchen with stainless steel appliances, spa-like bathroom, spacious living room with a linear wall fireplace, and a large balcony. Excellent location with easy access to Costco, Millstream Mall, and major routes. Come make it your DESTINED home! (id:60626)
Pemberton Holmes Ltd.
905 - 3501 Glen Erin Drive
Mississauga, Ontario
Spacious 2 bedroom condo with a den and clear, unobstructed view of skyline & forested west Erin Mills. Freshly painted and floors refinished. Offered furnished or empty, as desired. Come and see the completed, upgraded building with renovated lobby, hallways, amenities, garage and front entrance; exterior upgrade ongoing to be finished soon. Spacious, bright and elegant building. You will feel proud to show off your new condo unit. Utilities included in maintenance fee. 2 parking spaces next to elevator and exclusive locker. Close to shopping, transportation, schools, parks, hospital & 403. Clean, airy and ready to move in. This type of condo doesn't come up for sale often. Don't wait!! (id:60626)
Century 21 Property Zone Realty Inc.

