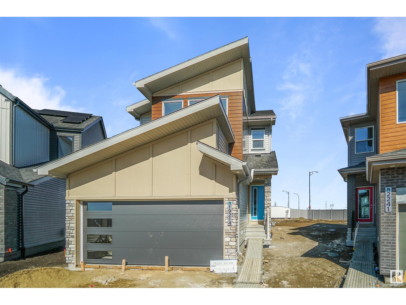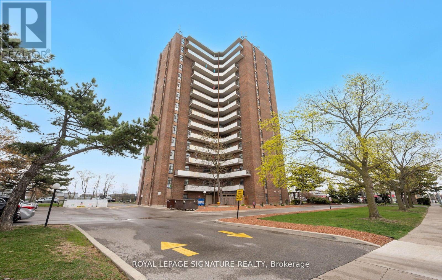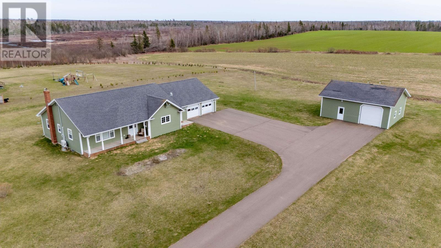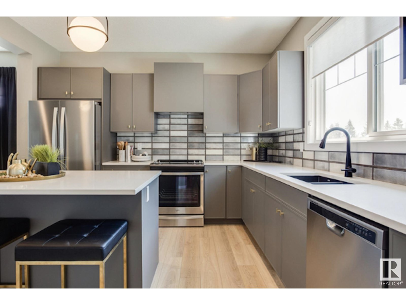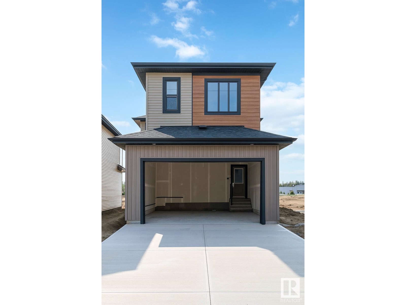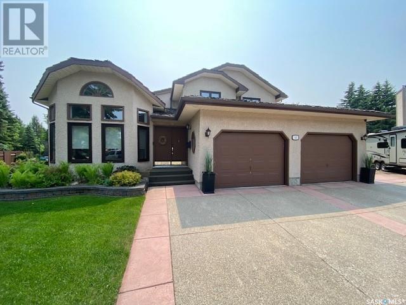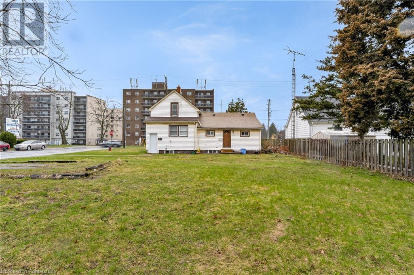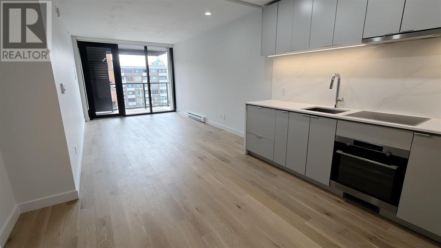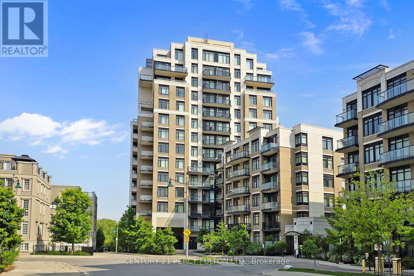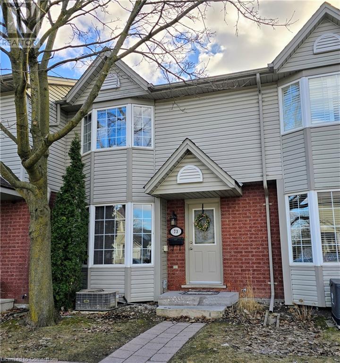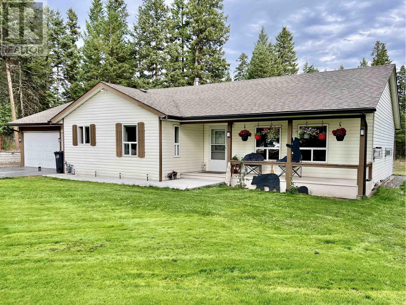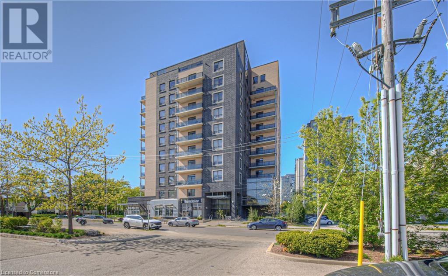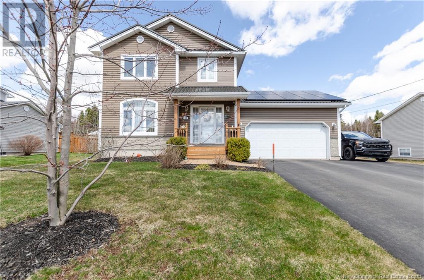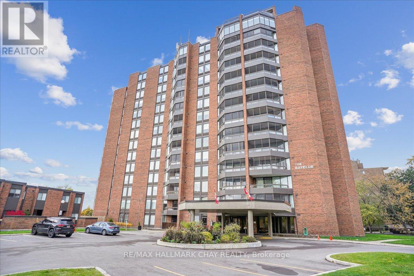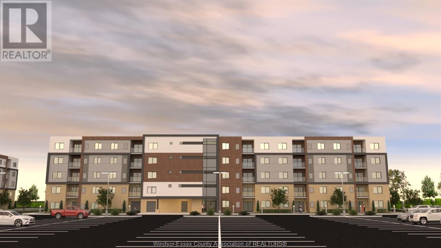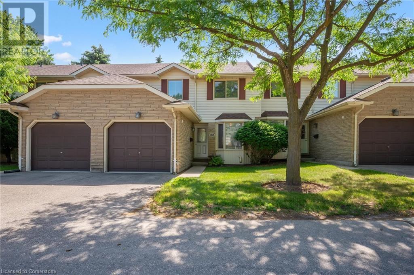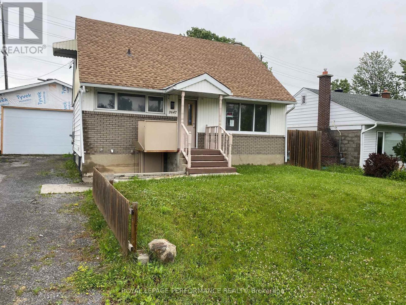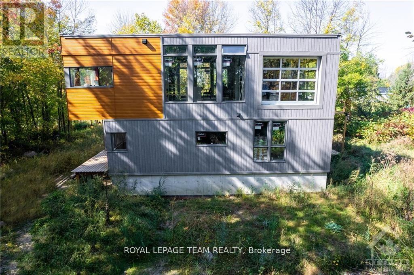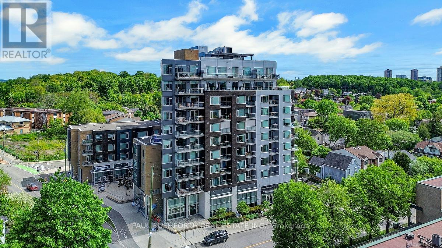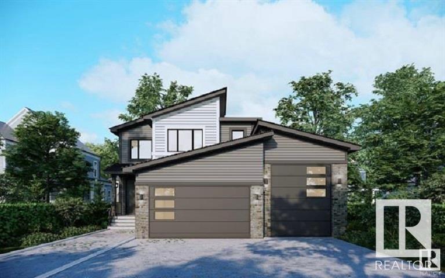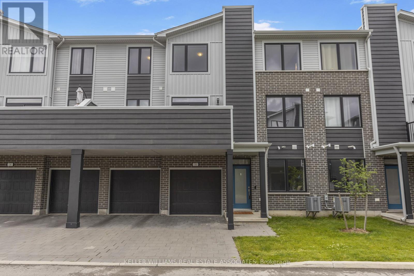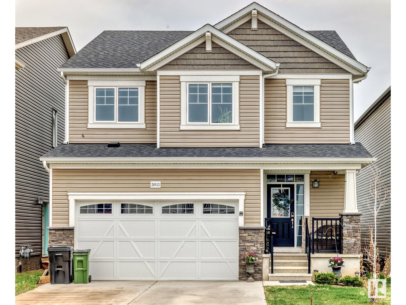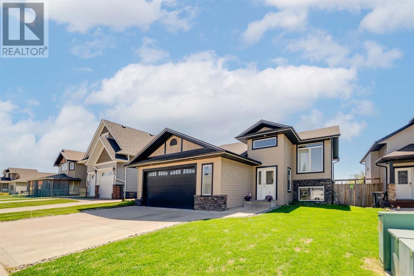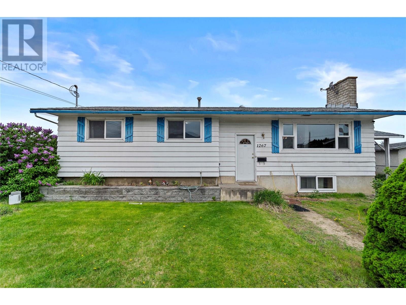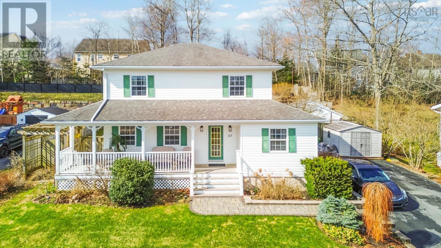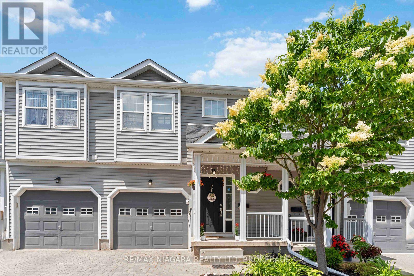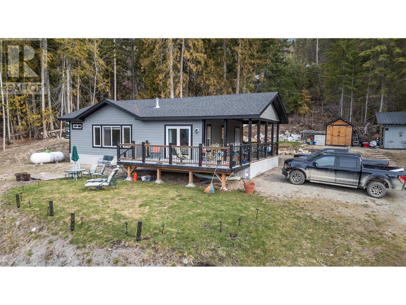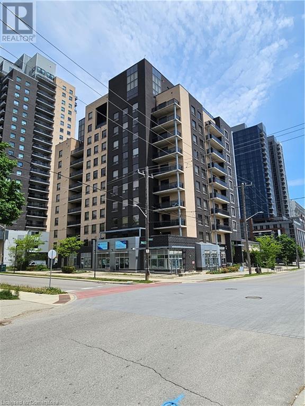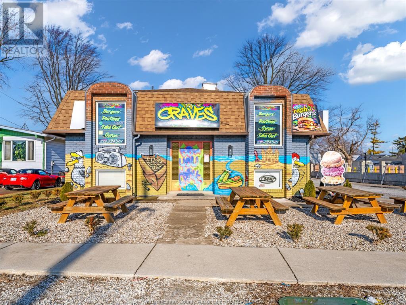20948 16 Av Nw
Edmonton, Alberta
BACKING THE GREENSPACE!!! Welcome to the Willow built by the award-winning builder Pacesetter homes and is located in the heart Stillwater and just steps to the walking trails and parks. As you enter the home you are greeted by luxury vinyl plank flooring throughout the great room, kitchen, and the breakfast nook. Your large kitchen features tile back splash, an island a flush eating bar, quartz counter tops and an undermount sink. Just off of the kitchen and tucked away by the front entry is a 2 piece powder room/Den. Upstairs is the master's retreat with a large walk in closet and a 4-piece en-suite. The second level also include 3 additional bedrooms with a conveniently placed main 4-piece bathroom and a good sized bonus room. The unspoiled basement has a side separate entrance and larger then average windows perfect for a future suite. *** Pictures are of a home with the same layout recently built photos may vary*** TBC December (id:60626)
Royal LePage Arteam Realty
20944 16 Av Nw
Edmonton, Alberta
BACKING THE GREENSPACE!!! Welcome to the Willow built by the award-winning builder Pacesetter homes and is located in the heart of Stillwater and just steps to the walking trails and parks. As you enter the home you are greeted by luxury vinyl plank flooring throughout the great room, kitchen, and the breakfast nook. Your large kitchen features tile back splash, an island a flush eating bar, quartz counter tops and an undermount sink. Just off of the kitchen and tucked away by the front entry is a 4 piece bath and den. Upstairs is the master's retreat with a large walk in closet and a 4-piece en-suite. The second level also include 2 additional bedrooms with a conveniently placed main 4-piece bathroom and a good sized bonus room. The unspoiled basement has a side separate entrance perfect for a future suite. Close to all amenities and also comes with a side separate entrance perfect for future development.*** Pictures are of a home with the same layout recently built photos may vary*** Dec 2025 (id:60626)
Royal LePage Arteam Realty
1808 63 Avenue
Lloydminster, Alberta
Step into refined comfort and modern elegance with this stunning home, thoughtfully designed for style and functionality. Soaring 18-foot ceilings in the living room create a grand, open atmosphere, flooding the space with natural light and making a lasting first impression. The gourmet kitchen is a chef’s dream, featuring luxurious quartz countertops and a spacious island—perfect for meal prep or casual dining—intentionally designed without a sink to maximize surface space. Upstairs, unwind in the spa-inspired ensuite bathroom, where a soaker tub offers the ultimate relaxation and tranquility. Enjoy the seamless blend of indoor and outdoor living with glass railings that add a sleek, modern touch while enhancing open sightlines throughout the home. Additional highlights include central air conditioning for year-round comfort, a spacious heated garage ideal for both vehicles and storage, and a quiet location that offers peace and privacy while still being close to amenities.This home perfectly balances luxury and practicality—an exceptional opportunity you won’t want to miss. Check out the 3D virtual tour! (id:60626)
Century 21 Drive
201 - 3025 Queen Frederica Drive
Mississauga, Ontario
Beautiful & Spacious 1150 sqft low maintenance fee Renovated 3 Bedroom 2 Bath Condo In Excellent Location in South East Mississauga, Applewood Location. Close to Etobicoke. Largest unit in well managed building. Includes all utilities & includes Cable in the fees. Large Open Balcony with lovely natural views. Renovated Kitchen And Washrooms + New Flooring & Pot Lights. Close To Shopping, Restaurants, And Public Transit at your door, Direct Route To University of Toronto Mississauga Campus & a stone's throw to Dixie GO Station. Large Balcony, Overlooking Tennis Court and serene natural treed view. Ensuite Storage Room And Laundry. Enjoy Amenities Such As The Sauna, Pool, Tennis Court And Exercise Room. Included its own n-suite laundry room with large washer dryer and additional built in shelving. Beautifully renovated large open concept living dining featuring Pot-lights and lovely new laminate flooring. Large upgraded kitchen new cabinetry featuring crown mouldings, stainless steel appliances, glass tile backsplash and new quartz counters featuring new sink faucet and plumbing. Two lovely baths with new vanities including quartz countertops. Suite also features new windows and bedroom doors. Turn key available as early as 30 days. Just move in and enjoy! (id:60626)
Royal LePage Signature Realty
3260 48 Road
Elliottvale, Prince Edward Island
Welcome to your new home, located minutes outside Stratford , the ideal location for the simple way of living in a newer home with main floor living. The home features a double attached heated garage, and main floor laundry. Enjoy the large kitchen/ eating area ideal for social and family gatherings. It is impressive with additional and generous 3 bedrooms and 2 bathrooms on the main level. The lower level is half completed with extra bedrooms with future potential for further development. An extra bonus for this property is the large detached shop that is ideal for work shop, hobbies or extra storage. This home is a great find and will not last long. Oil Costs approximately $3,800 from past year. (id:60626)
Coldwell Banker/parker Realty
7016 54 Av
Beaumont, Alberta
MOVE IN JULY to this EXTRAORINARY FOREVER HOME, constructed by Master Builder HOMES BY AVI & receive summer promo that includes full landscaping & blinds package. Community of Elan Beaumont welcomes you with tranquility living surrounded by nature trails, ponds & parks. This spectacular home features charming full width front porch, 3 bedrooms, 2.5 bathrooms, upper-level family room/laundry closet PLUS separate side entrance for future basement development. Numerous upgrades include, main level pocket office, gas line to stove & BBQ, 200 Amp electrical, 9 ft ceiling height main/basement, welcoming foyer with closet, back mud-room, luxury vinyl plank flooring, quartz countertops throughout & 22x20 rear garage. Kitchen showcases abundance of cabinetry, center island w/built in microwave, chimney hood fan, tiled backsplash & pantry. Owners’ suite is accented with spa-like 4-piece ensuite showcasing dual sinks, glass shower & private stall. 2 spacious jr rooms & additional 4 pc bath. MUST SEE HOME!!! (id:60626)
Real Broker
3025 Queen Frederica Drive Unit# 201
Mississauga, Ontario
Beautiful & Spacious 1150 sqft low maintenance fee Renovated 3 Bedroom 2 Bath Condo In Excellent Location in South East Mississauga, Applewood Location. Close to Etobicoke. Largest unit in well managed building. Includes all utilities & includes Cable in the fees. Large Open Balcony with lovely natural views. Renovated Kitchen And Washrooms + New Flooring & Pot Lights. Close To Shopping, Restaurants, And Public Transit at your door, Direct Route To University of Toronto Mississauga Campus & a stone's throw to Dixie GO Station. Large Balcony, Overlooking Tennis Court and serene natural treed view. Ensuite Storage Room And Laundry. Enjoy Amenities Such As The Sauna, Pool, Tennis Court And Exercise Room. Included its own n-suite laundry room with large washer dryer and additional built in shelving. Beautifully renovated large open concept living dining featuring Pot-lights and lovely new laminate flooring. Large upgraded kitchen new cabinetry featuring crown mouldings, stainless steel appliances, glass tile backsplash and new quartz counters featuring new sink faucet and plumbing. Two lovely baths with new vanities including quartz countertops. Suite also features new windows and bedroom doors. Turn key available as early as 30 days. Just move in and enjoy! (id:60626)
Royal LePage Signature Realty
15 Tenuto Li
Spruce Grove, Alberta
Stunning upgraded 4-bed, 2.5-bath home in desirable Tonewood, featuring sleek black windows and 9ft ceilings on all 3 levels. The main floor offers a den/bedroom, vinyl plank flooring, cozy living room with fireplace, and a chef-inspired kitchen with quartz counters, high-end cabinetry, stainless steel appliances, wet bar, island, and walk-through pantry. Sunlit dining area is ideal for gatherings. Upstairs, enjoy a spacious primary bedroom with 5-piece ensuite and walk-in closet, 2 additional bedrooms, a full bath, laundry, and bonus room. The basement has a separate entrance and awaits your personal touch. Triple pane windows, gas hookup on deck and in garage. Located near parks, schools, and scenic walking paths (id:60626)
Real Broker
32 Windfield Place
Yorkton, Saskatchewan
Welcome to 32 Windfield Place, situated on a quiet Cul de sac in Silver Heights. This beautiful home boasts over 2600 sq ft on 2 levels along with a prime location. As you enter the home the towering ceilings in your living room area and dining space with large, upgraded windows let the natural light shine off the hardwood floors. Elegant, wrapped stairwell leading to your second story just before your entrance to the large kitchen area. Plentiful countertops and cabinets with access to your gorgeous backyard deck area. From the kitchen the space flows into a family room area complete with natural gas fireplace. Access to your natural gas heated true double car garage at 26’ x 23’. The laundry room along with a 3-piece bath. Also, a large bedroom or office space on the main floor. Heading upstairs the primary bedroom contains enormous space for your king-size furniture. 4-piece ensuite with separate deep tub. There is a balcony from your bedroom to enjoy the east sun and overlook your meticulous landscaped property. 2 additional large bedrooms along with your 4-piece main bath. Downstairs the rec room area is a perfect spot for the projection screen for the big game or favorite movie. An additional large space that can be developed for additional bedrooms and bathroom if required. Steps away from the splash park at Silver Heights and a short walk to the elementary school and hospital area. Upgraded furnace, Central Air Unit, Water Heater, flooring, RO system and Water Softener and Natural Gas Heater in garage to name a few. You need space for your family along with elegance this your place. Make it yours today! (id:60626)
RE/MAX Blue Chip Realty
6510 Drummond Road
Niagara Falls, Ontario
ATTENTION INVESTORS AND FIRST TIME BUYERS, fully vacant LEGAL DUPLEX. Choose your own tenants and maximize rental income OR live in one unit and rent the other! Prime location at corner of Drummond & Dixon - less than 2km from Fallsview Blvd, close to public transit, highways, schools, shopping and amenities. Two side by side, self-contained units with separate entrances. Spacious 1Bed, 1Bath suite on main level. Larger 3Bed suite occupying rest of main level & all of 2nd floor featuring primary bdrm with bright windows on main level & 2 well-sized bdrms and bath on upper level. Large corner lot (53x136) provides plenty of options for future development. Lots of parking. Amazing location, close to Niagara Falls. Buy a detached, 1.5 storey legal duplex, on a large lot in prime location for the price of a condo! Multiple development opportunities await. Schedule your viewing today to see what this property has to offer! (id:60626)
Nashdom Realty Brokerage Inc.
707 239 Keefer Street
Vancouver, British Columbia
HOT NEW PRICE! Awesome 1 bedroom - 1 bathroom at SPARROW, this amazing home offers stunning gourmet kitchen with white oak and white lacquer cabinets, quartz countertops, under-mounted sinks, high-end European appliances, the open plan features large dining and living area that walks out to nice balcony. This home has good size bedroom with gorgeous built-in solid cabinets. Bathroom feature wall-mounted vanity, Quartz countertops, Italian stone vanity, LED-lighting, rain & hand shower. One parking stall and locker included. Offers made with Developers Disclosure Statement. E.&O.E. BEST VALUE IN DOWNTOWN, MOVE IN READY! BUY NOW, MOVE IN NOW! ONLY A HANDFUL OF HOMES REMAIN, BY APPOINTMENT ONLY, SHORT NOTICE SHOWINGS WELCOME. (id:60626)
Sutton Group-West Coast Realty
8207 Kiriak Lo Sw
Edmonton, Alberta
Located in the desirable community of Keswick with a SIDE ENTRANCE. Close to ponds, walking trails and playgrounds it's easy to enjoy outdoors close to your home! Enter into the welcoming foyer and into the open concept home with 9' ceilings & modern finishes. The kitchen is the highlight with rich wood toned 42 cabinets, water line to fridge, two-toned 3m quartz countertops, corner pantry and $3,000 appliance allowance. Upstairs you have laundry, bonus room and 3 bedrooms including an owners retreat with large walk-in closet and 5pc ensuite with double sinks and soaker tub. Basement has rough-ins for a future legal suite. Rough grading included. Under construction, tentative completion Oct. Photos from a previous build & may differ.; interior colors are not represented, upgrades may vary, no appliances included. HOA TBD (id:60626)
Maxwell Polaris
207 - 131 Upper Duke Crescent
Markham, Ontario
This Beautifully Maintained 1+1 Condo For Sale In Downtown Markham. Spacious Den, 9-Foot Ceiling, Engineered Hardwood Flooring, Granite Countertop In Kitchen, 2 Full Baths, One Underground Parking + 1 Locker, Large Balcony, Flexible Closing. Move In Condition , 24-Hour Concierge. Building Amenities Included: Indoor Swimming Pool, Jacuzzi, Steam Sauna, Gym, Party Room, Barbeque. Convenient Location Close To York University Markham Campus, YRT, Go Train, Highway 407 + 404, Cineplex, YMCA, Shops And Restaurants. (id:60626)
Century 21 Percy Fulton Ltd.
654 Ward Road
Cocagne, New Brunswick
Discover modern country living with this stunning split-entry home nestled on 1.5 acres in Cocagne. Built with style and functionality in mind, this property offers a perfect balance of contemporary finishes and peaceful surroundings. Step inside to find an open-concept main living area, featuring a bright kitchen with ample cabinetry, a large center island, and a seamless flow into the dining and living space. The primary bedroom boasts a walk-in closet, while a second bedroom completes the main floor. The fully finished basement offers two additional bedrooms, a second full bath, a laundry area, and a large recreational room, perfect for a family space, home gym, or entertainment area. The attached double garage provides ample storage and parking, while the expansive lot offers privacy and plenty of space for outdoor activities. Whether you dream of a backyard oasis, gardening, or simply enjoying nature, this property has it all. Located just 35 minutes from Moncton, this home is perfectly situated for those who love both tranquility and accessibility. Enjoy ATV/UTV trails, watersports, beaches, and excellent fishing spots nearby. Take advantage of the scenic coastal lifestyle, with breathtaking views, fresh air, and endless outdoor adventure at your doorstep. (id:60626)
Keller Williams Capital Realty
235 Saginaw Parkway Unit# 73
Cambridge, Ontario
Welcome to this beautifully renovated gem on sought-after area! This bright and spacious 3-bedroom, 2-bathroom home has been completely updated from top to bottom. Featuring brand-new flooring and fresh paint throughout, the interior exudes modern charm and comfort. The main level offers a sleek, updated kitchen with a convenient walk-out to a private deck—perfect for entertaining or relaxing while enjoying the peaceful view of the green space behind. Upstairs, you'll find generously sized bedrooms filled with natural light and ample storage. Located in a well-managed condo corporation, this move-in ready home offers low-maintenance living in a quiet, family-friendly neighborhood close to parks, schools, and all amenities. Don't miss your chance to own this turn-key property—book your showing today! (id:60626)
RE/MAX Twin City Realty Inc.
6908 35 Street S
Lloydminster, Alberta
Modern Design Meets Everyday Functionality – Ready Fall 2025!Step into sophisticated style with this brand-new 4 bedroom, 4 bathroom home, set to be completed by the end of September. Every inch is thoughtfully designed with clean, modern finishes and practical touches that elevate daily living. The heart of the home features a sleek kitchen with stunning waterfall quartz countertops and a central island perfect for entertaining. Upstairs, enjoy the convenience of second-floor laundry and an open-concept office space — ideal for working from home or homework time. The spacious primary suite includes a luxurious 5-piece ensuite for the perfect retreat.Backing directly onto green space and walking paths near Holy Rosary School, this home offers both privacy and connection to nature. With over 2,100 sq ft of finished living space, a bright open layout, and refined craftsmanship throughout, this home delivers style and function in perfect balance.This is your opportunity to own a fresh, move-in-ready home in a sought-after neighborhood — modern living, thoughtfully built from the ground up. (id:60626)
RE/MAX Of Lloydminster
4837 Gloinnzun Drive
108 Mile Ranch, British Columbia
Charming 1,432 sq ft rancher with 3 bedrooms and 2 bathrooms on a level 0.75 acre lot in 108 Mile Ranch. The primary bedroom features an ensuite, and the kitchen offers a built-in oven and cook-top, adjacent to a cozy dining room. The spacious living room includes a natural gas fireplace. With plenty of storage, including a great crawl space and attached garage, this home has it all. Outside, enjoy the 15' high Covered Boat/RV Bay, covered patio, hot tub, and storage shed. Perfect for peaceful living with room to grow! (id:60626)
RE/MAX 100
69 Seymour Street W
Centre Hastings, Ontario
Welcome to 69 Seymour St, in the Deer Creek Homestead subdivision in Madoc. Boasting 1380 square feet of meticulously crafted living space. This homes features an insulated single-car garage with a convenient man door directly connecting to the house. The main floor impresses with a spacious great room adorned with a cathedral ceiling and gas fireplace, a convenient laundry room, and a luxurious master bedroom boasting a walk-in closet and ensuite bath with a custom shower. An additional bedroom and bathroom provide ample accommodation for guests or family members. The heart of this home lies in the custom designer kitchen, complete with solid surface countertops that marry style and functionality seamlessly and a separate built in pantry adds to the functionality. Whether preparing everyday meals or hosting gatherings, this kitchen is sure to inspire culinary creativity and delight homeowners for years to come. The full unfinished basement, thoughtfully roughed in for a future 4-piece bath, offers endless possibilities for customization, whether you desire an additional bedroom, office, family room, or exercise area. Equipped with a high-efficiency gas furnace, central air conditioning and HVAC unit, comfort is paramount year-round. Outdoor living is equally delightful, with a covered front entry porch welcoming you home and a rear 14 x 10 pressure-treated deck perfect for relaxing or entertaining. Inside, engineered hardwood flooring exudes elegance while complementing oak stairs lead to the basement, where ceramic or porcelain tile accents bathrooms and the laundry room. Close to numerous lakes and recreational trails for your enjoyment. All of this plus a Tarion New Home warranty for your piece of mind. Ready for viewings and a quick closing if needed. ** Financing available for 1 yr open mortgage at favourable terms for qualified a Buyer (id:60626)
Century 21 Lanthorn Real Estate Ltd.
8 Hickory Street W Unit# 302
Waterloo, Ontario
Move-in ready, beautiful 3-bedroom apartment in a prime location within walking distance to universities (Wilfrid Laurier, University of Waterloo, and Conestoga College Waterloo Campus) and close to all amenities: shopping, dining, public transit, parks, etc. It simply shows great, you are going to love it! The kitchen is large and open, and the stainless steel appliances make it look really nice and modern. It has its own laundryspace, and you can do your laundry while cooking. It has 3 bedrooms and 2 full bathrooms. The master bedroom has its own ensuite bathroom. The sellers are willing to negotiate and leave the existing furniture behind. If you are a university student looking for a mortgage helper, you can rent out the extra bedrooms. After a long day, you can sit back and relax with a cup of coffee or a good book on the ample balcony. Because it is a smaller high-rise building, it is not crowded; also, there is an exercise room for all the residents. Come and check it out, it won't last! (id:60626)
Red And White Realty Inc.
1911 - 35 Trailwood Drive
Mississauga, Ontario
Enjoy the best of urban living in this beautifully renovated corner unit in the heart of Mississauga, featuring 2 spacious bedrooms and 2 modern bathrooms, Great size living room and dining area in an open concept design ideal for entertaining and everyday living. Floor-to-ceiling windows provide a stunning, unobstructed south-east panoramic view, bathing the home in natural light. Freshly painted main living area for a bright and inviting atmosphere Updated kitchen with elegant granite countertops and stainless steel appliances Newer laminate flooring throughout for a contemporary feel Renovated main bathroom and a luxurious 4-piece ensuite in the primary bedroom Exceptional Building Amenities: Indoor pool for year-round relaxation Exercise room to support an active lifestyle And more additional amenities to enhance your living experience. Great location close to Saigon Park enjoy a one km trail, outdoor exercise equipment, public art, all major amenities shopping, dining, and entertainment options Convenient access to schools a wide variety of public, Catholic, and private schools nearby Worship options within easy reach Close to GO Train easy commuting for work or leisure. This unit is perfect for those seeking spacious, open-concept living, breathtaking views, and a lifestyle of convenience and comfort. (id:60626)
RE/MAX Realty Services Inc.
5106 Lark Cr Nw
Edmonton, Alberta
Beautiful, Cozy & Spacious Total 4bed/3.5bath home available in the growing neighbourhood of KINGLET GARDENS. The Main level consists of a bright and open concept living room with Kitchen/dining room area. All STAINLESS STEEL APPLIANCES, Large sized walk through pantry coming from the door of the DOUBLE ATTACHED GARAGE and a half bath to complete this floor. On the upper level you will find a primary bedroom complete with an ensuite & a spacious walk in closet as well as 2 additional bedrooms, another full bathroom & the convenience of having laundry on this level. This home has many upgrades - AC, FENCED, LANDSCAPED, DECK with a privacy divider plus a side entrance to a FULLY FINISHED LEGAL BASEMENT SUITE.This home is situated close to all amenities such as bus stops, schools, shopping, restaurants, quick/easy access to Highway 16 & other major routes, walking trails, parks & close proximity to BIG LAKE which offers opportunities for kayaking, fishing, hiking &biking on Red Willow Trail System!! (id:60626)
Initia Real Estate
1611 - 197 Yonge Street
Toronto, Ontario
Spaces & Bright In 1+1 Bedroom At Massey Tower Featuring With Very Functional Layout! West Exposure, Located Perfectly Across From Eaton Centre, On Top Of Queen Subway Station. Within Walking Distance To St. Micheal Hospital, Massey Hall, Financial District, City Hall, Ryerson University, Public Transit, Restaurants, Entertainment & Shopping. 24-Hr Concierge, Fitness Centre, Guest Suites, Outdoor Terrace, Party Rm, Theatre Rm Etc **EXTRAS** Ss Appliances: Fridge, Stove, Dishwasher; Microwave; Washer & Dryer (id:60626)
Homelife Landmark Realty Inc.
53 Acacia
Moncton, New Brunswick
Located in a quiet, family-friendly subdivision, this this home is a standout in energy efficiency, with an R-70 insulated attic, three mini-split units, & 25 solar panelsproviding year-round comfort at minimal cost - perfect for modern family living. Step inside to a bright & welcoming main floor with a semi-open concept design that maximizes natural light throughout. The sunny living/dining area flows seamlessly into a brand-new chefs kitchen, fully upgraded with granite countertops, richly stained cabinetry, & innovative smart storage solutions. Just beyond, the stunning four-season roomwired for soundprovides year-round enjoyment and opens onto a private patio and fully fenced backyard, ideal for entertaining or relaxing in peace. A convenient step-down leads to a stylish half bath and laundry area, thoughtfully designed for everyday functionality. Upstairs, you'll find three bright and spacious bedrooms and a large family bathroom thats perfect for busy mornings. The fully finished lower level adds even more versatility, featuring a cozy family room, dedicated home office, three-piece bath, and plenty of storage for all your extras. Additional highlights include a Wired storage shed & a Two-car garage with interior/exterior 220V EV/outdoor equipment plugs. Located in a top-rated school district, close to scenic trails, parks, and playgrounds This move-in-ready gem checks every box for comfort, convenience, and long-term value. Dont miss your chance to call it home! (id:60626)
Keller Williams Capital Realty
411 33255 Old Yale Road
Abbotsford, British Columbia
Top-Floor Corner Unit in Central Abbotsford! Bright 2 bed, 2 bath condo with vaulted ceilings, new flooring, fresh paint & EV charger. Tons of natural light and privacy in a smart, open layout. Heated driveway leads to secure underground parking. Quiet, pet-friendly building in a walkable location-steps to Mill Lake, shops, restaurants, historic downtown, schools, rec, and transit. Ideal for first-time buyers, downsizers, or investors. Rare top-floor gem-don't miss out! (id:60626)
Century 21 Creekside Realty (Luckakuck)
101 167 Island Hwy
View Royal, British Columbia
Now Selling!! Nature’s next-door neighbour! View Royal’s newest condo building, The Grand & Fir has remaining Jr. 1 bedrooms, 1 bedrooms, & 2 bedroom units. With 40% of the homes priced under $500k and 70% under $600k, there are options to suit a wide range of budgets. Just steps from Portage Park and Thetis Cove Waterfront, this building is perfectly positioned to blend serene greenery with urban convenience. Choose from two modern colour schemes and enjoy KitchenAid black stainless steel luxury appliances. This eco-friendly building features heat pumps, Nest thermostats with climate control, smart lighting, EV charging capabilities in every parking stall, and shared onsite kayaks, e-bikes, and paddle boards to help you make the most of the surrounding nature. Deposits as low as 2.5%! (id:60626)
Coldwell Banker Oceanside Real Estate
204 - 181 Collier Street
Barrie, Ontario
Welcome to The Bayclub! Spacious 2-bedroom, 2-bathroom 1,265 square foot suite. This lovely condo has a nice bright southwestern view, overlooking the newly surfaced pickle ball court. Large kitchen with loads of cabinets, pot drawers, double sink and built in laundry area. Roomy storage room that could easily accommodate the laundry for a dedicated laundry room. Spacious living room combined with the dining, bright and cheery with warm wood tones. Both the main bathroom and the ensuite bath have been updated, ensuite has walk-in shower. Large primary bedroom with a large walk-through closet. Home has been recently painted throughout with neutral paint and newer laminate flooring in the primary bedroom. Lovely enclosed balcony, barbecues are permitted. The underground has an assigned parking space and storage locker. The Bayclub is located in the highly desired quiet east end of Barrie steps to Kempenfelt Bay, walking path, downtown, and shopping as well as the Parkview Centre and transit. Best variety of recreational activities of all Barrie condos. Fantastic recreation facilities include one of the largest indoor pools of all the Barrie condominiums, indoor squash court, outdoor tennis/pickle ball court, expansive workshop for those who are handy or want to be, exercise room, billiards room, library, sauna, party room, guest suite, potting room for plant enthusiasts. Onsite management, superintendent and cleaner. Visitor parking lot and lovely well-kept grounds. (id:60626)
RE/MAX Hallmark Chay Realty
186 Drive-In Road
Laurentian Valley, Ontario
Enjoy country living, just minutes to all the amenities of Pembroke while benefiting from affordable Laurentian Valley taxes. This one owner home has been meticulously maintained over the years. The main floor features a recently renovated, bright and cheerful living room with gleaming hardwood floors and a cozy gas fireplace for those winter evenings and an updated kitchen with convenient serving window to the adjoining dining room. From the dining room, garden doors lead to the signature feature of the house - a large three season sun room - offering a great place to relax and enjoy the views of the large, private backyard. Completing the main floor are three good-sized bedrooms and a four piece bathroom. Downstairs you will find a fully finished basement featuring a spacious family room with wood fireplace, a second three piece bath, expansive laundry room offering lots of storage and a full workshop area for those do it yourself projects. An automatic full-house generator gives peace of mind during those summer storms and power outages. The gorgeous backyard features mature trees, no rear neighbours and backs onto even more green space. Completing the package is a large attached two bay, clean garage with loads of room. Book your showing today. 48 hour irrevocable on offers. (id:60626)
RE/MAX Pembroke Realty Ltd.
2600 Sandwich West Parkway Unit# 110
Lasalle, Ontario
Location Location Location! Welcome to the Crossings at Heritage in the beautiful Town of Lasalle. Condo living at its finest, this modern 54 suite concrete and steel building consists of 2 bedroom suites. Conveniently located close to the Ambassador Bridge, 401, University of Windsor, St.Clair College, walking trails and much more. This 2 bedroom 2 bathroom condo is furnished with pre-engineered hardwood in the living, dining, bedrooms and kitchen areas, custom cabinetry, granite counter tops, porcelain tile in the laundry, bathrooms, carpeted bedrooms. Stainless steel appliance package with stackable washer and dryer. Each suite comes with a storage locker ( located on the floor) & parking space. Call today for more information. (id:60626)
Pinnacle Plus Realty Ltd.
21 Grosvenor Street N
Saugeen Shores, Ontario
Looking for a cottage, business location, or residential home? Centrally located in beautiful Southampton, only one block away from the beach. This amazing location also has all the amenities that you need within walking distance. (id:60626)
Exp Realty
476 Kingscourt Drive Unit# 22
Waterloo, Ontario
Check everything off your list! Amazing Colonial Acres location! This three bedroom townhome has been carefully maintained and features an excellent open concept floorplan and tons of natural light! Step inside the welcoming foyer, open to a bright kitchen with white shaker cabinetry, sleek stainless steel appliances (2024) and separate breakfast area. The main floor has modern textured floors and new baseboards througout, and features an oversized living/dining room with sliders to a convenient and private patio area and backyard with mature trees. An updated two piece powder room rounds off this level. Upstairs are three large bedrooms including a huge primary with an oversized walk-in closet. The four piece bathroom has been updated and is just down the hall. The lower level is the future home to a spacious recreation room, and is currently used as a convenient laundry space with tons of storage. Cute curb appeal with garage parking and an additional driveway space. Located just a few minutes walk from handy amenities at Conestoga Mall, including the convenient LRT. Just steps away from parks, trails and restaurants. An excellent opportunity to own an updated home in one of Waterloo’s best neighbourhoods! (id:60626)
RE/MAX Twin City Realty Inc.
406 - 80 Absolute Avenue
Mississauga, Ontario
Don't miss this opportunity to own this spacious, well maintained and super clean 2 bedroom plus den and 2 bathroom condo unit in Mississauga's premier community! This lovely property offers over 1000 sqft of living space. Modern light grey laminate floors covers the entire unit install only 1 year ago. New baseboards and paint give this a unit fresh new look! Enjoy the massive wrap around balcony with access for each bedroom and living area. Master bathroom offers a oversized handicap accessible walk in shower for extra convenience. The building offers an unparalleled amount of amenities which include both indoor/outdoor pools, patio area, basketball court, fully equipped gym, running track, squash courts, multiple party rooms, movie theatre and guest suites. Located just a short walk from Square One shopping mall, parks, great dining and transit with very easy access to major highways. (id:60626)
RE/MAX West Realty Inc.
2647 Ayers Avenue
Ottawa, Ontario
Single family home on an expansive lot of a dead-end street in Alta Vista. Oversized detached garage has commercial height interior and new overhead door, ideal for contractors' home base. The home has a bright rear one storey addition built upon a full foundation with basement beneath it, hardwood floors, newer windows and roof. Great bones, super convenient location backing onto Peplinski Arena. The high and dry full basement is ripe for personalization. This home is in need of updates but with a bit of attention, perhaps the second storey expanded....the possibilites are compelling. (id:60626)
Royal LePage Performance Realty
4397 Billy Lane
South Dundas, Ontario
This modern luxury dream home is sitting on a peaceful 1.3 acre, private lot surrounded by mature trees. Built by Bonneville Homes in 2022, this Aeroloft model at close to 2800 sq. ft., is a design forward dream property. A perfect backdrop for a contemporary life style in a tranquil and serene setting. This incredible home features endless possibility with a stunning 2 storey layout with open concept contemporary design, soaring 11' ceilings, and 10' windows. The 2nd level has been nearly completed with a gourmet kitchen with 10' island, high end appliances, and a SPECTACULAR upper rooftop deck w/corner garage doors for your full enjoyment, plus a living room and master bedroom with a full ensuite. Once you put the finishing touches on the rest of the home (most of the material required is included in the sale) you can customize the home to suit your specific needs. Just 5 minutes from County road 31 (Bank St south), this dream home is waiting for you! (id:60626)
Royal LePage Team Realty
813 - 7 Marquette Avenue
Ottawa, Ontario
Chic two bedroom apartment on top level in an unbeatable location. This functional layout features a spacious kitchen with loads of cabinet space, granite counters and stainless appliances. Bedrooms are generously sized and offer ample storage and spacious living room windows offer breath taking views of Rockcliffe Park. Additional features include a natural gas cooktop, en-suite laundry, central A/C and a gas line and BBQ. The Kavanaugh has much to offer including a guest suite, party room, workshop, exercise room, roof top lounge to terrace and wireless internet throughout. This modern unit within a warm and welcoming condo community also features underground parking, a car wash station, locker and bike storage. Located in the incredible neighbourhood of Beechwood Village, an array of ammenities including shopping, restaurants, pubs, cafes along with both Ottawa and Rideau rivers are all within walking distance at your convenience. Some photos have been virtually staged. (id:60626)
Paul Rushforth Real Estate Inc.
5020 50 St St
Calmar, Alberta
Welcome to your dream home! This newly built, two-story single-family residence offers the perfect blend of modern design and comfortable living. On the main floor, you'll find a versatile den, ideal for a home office or study. The open-concept layout seamlessly connects the kitchen, family room, and dining area, creating a spacious and inviting environment perfect for entertaining or everyday family life. A convenient two-piece bathroom completes this level. Upstairs, you'll discover three generously sized bedrooms, including a luxurious master suite featuring a walk-in closet and a private ensuite bathroom. Additionally, this floor includes a living room, perfect for relaxing, and a laundry room for added convenience. This home also boasts a separate entrance to the basement, providing potential for customization or future expansion. The triple garage is a standout feature, with one door offering drive-through access to the backyard. Don't miss this opportunity to own a beautifully designed home! (id:60626)
Maxwell Polaris
16 - 177 Edgevalley Road
London East, Ontario
Welcome to this gorgeous 3 bedroom, 2.5 bath executive townhouse in Northeast London's highly sought after PURE development! With a 2 car garage, 4 car parking(!) Step into a bright and welcoming foyer with a bonus den, upgraded vinyl floors & garage access. Upstairs you'll find open concept living at its finest. 9ft main level boast an elegant kitchen with a huge centre island, stunning upgraded backsplash, built-in s/s appliances & tile floors. Living/dining area features beautiful laminate, pot lights throughout, convenient laundry/pantry, 2 pc bath & walk-out to a private oversized balcony, perfect for relaxing & entertaining. Continuing to the third floor you'll find 3 fantastic sized bedrooms, plush carpet throughout, a 4 pc main bath & large windows letting in tonnes of natural light. The Primary comes complete with a walk-in closet, upgraded ceiling fan & 4pc ensuite. Nothing left to do but move in and enjoy! Located conveniently close to a host of amenities, shopping, restaurants, Fanshawe College & Western University, public transit and easy access to the highway. (id:60626)
Royal LePage Real Estate Associates
20512 22 Av Nw
Edmonton, Alberta
Welcome to the vibrant new community of Stillwater! This beautifully crafted 2 Storey home offers stylish vinyl plank flooring throughout the main & upper level. The modern kitchen features a spacious central island with quartz countertops, stainless steel appliances and a generous walk-in pantry. The Dining area is perfect for both daily living and entertaining with patio doors leading to the fenced back yard. Upstairs, a versatile bonus room complements 2 secondary bedrooms, each with its own walk-in closet. The Primary Bedroom offers a 4pc ensuite & large W/I Closet. The conveniently located upper-level laundry room adds to the home's practicality. Stillwater is a family friendly community with a skating rink, Zamboni House, splash park, playground, basketball courts & plenty of trails. The location is amazing with schools, parks, public transit, and quick access to Anthony Henday Drive (id:60626)
RE/MAX River City
Initia Real Estate
20 Heartland Crescent
Penhold, Alberta
Meticulously family home, boasting five spacious bedrooms and three modern baths Perfect for your family. As you step through the grand tiled open entry, you're greeted by an abundance of natural light streaming in through the large windows that adorn the main floor. The open concept design seamlessly blends the dining room and kitchen, creating an inviting space perfect for family gatherings and entertaining guests. The dining area features garden doors that lead out to a sun-drenched upper deck, ideal for enjoying morning coffee or evening barbecues. The kitchen showcases dark cabinetry complemented by a large island that not only serves as a focal point but also provides ample space for appliances and meal prep. The expansive master suite is a true retreat, complete with a generous walk-in closet and a luxurious en suite that features both a separate shower and a tub unit, offering a spa-like experience. The additional bathrooms are thoughtfully designed with tiled floors, ensuring both elegance and practicality. Descending to the walkout basement, you'll find a massive recreation room, perfect for movie nights or game days, alongside additional bedrooms, a gym area, and a fully finished laundry room that maximizes convenience. With plenty of storage options throughout, this home is as functional as it is beautiful. Completing this stunning property is a gorgeous 24 x 24 attached garage, providing ample space for vehicles and outdoor gear. This home has beautiful aluma lights surrounding the perimeter of the home. This home is not just a place to live; it's a lifestyle waiting to be embraced. This os your next chapter. (id:60626)
Royal LePage Network Realty Corp.
1267 Creston Place
Kamloops, British Columbia
Nestled on a generous lot in a peaceful North Kamloops cul-de-sac, this delightful family home offers the perfect blend of comfort and convenience. Ideally located close to schools, shopping, recreation, and public transit, it's an excellent choice for families of all ages. The main floor boasts three well-sized bedrooms, a full bathroom, a spacious living room with a cozy wood-burning fireplace, and a large galley-style kitchen with an adjoining dining area. Downstairs, you'll find a large rec room, a fourth bedroom, a three-piece bathroom, laundry area, and a versatile storage room with its own separate entrance outside—ideal for future suite potential. The fully fenced yard features fruit trees, a garden area, and a covered porch great for storage or a hot tub! Featuring an attached carport and ample room for multiple vehicles or RV parking, this home is fully equipped to meet all your parking needs. Reach out today for more information or to book your private tour of this fantastic home! All measurements are approximate and should be verified by the buyer if important. (id:60626)
Royal LePage Westwin Realty
57 Alicia Boulevard
Kentville, Nova Scotia
Nestled in a sought-after Kentville subdivision just minutes from town amenities and within walking distance to schools and scenic recreation trails, this meticulously maintained two-story home showcases true pride of ownership. The main floor offers a spacious eat-in kitchen, a formal dining room, a large living room, and a convenient 2-piece bath. Upstairs, the primary suite features a 3-piece ensuite and ample closet space, complemented by two additional well-sized bedrooms and a 4-piece bath. The finished walk-out lower level includes a cozy media/family room, an office, a craft room, and generous storage in the utility/laundry area. Energy-efficient ductless heat pumps provide comfortable heating and cooling throughout the year. Outside, enjoy a beautifully landscaped and fully fenced backyard oasis complete with composite decking, tiered stone gardens, a charming gazebo, solar lighting, and thoughtfully designed exterior storage, including a dedicated generator shed. A paved double driveway and welcoming covered front verandah complete this impressive property. (id:60626)
Exit Realty Town & Country
2 - 9 Lakeshore Road
St. Catharines, Ontario
Bright & Spacious 3-Bedroom Condo in Prime North End Location! Just minutes from Port Dalhousie, this beautifully maintained 3-bedroom, 2-bathroom condo offers approximately 1,400 sq ft of updated living space in one of St. Catharines most desirable communities. The main floor features a bright eat-in kitchen with walkout to a private fenced yard and deck perfect for outdoor enjoyment. An attached garage with inside entry and a 2-piece powder room add to the convenience. Recent updates include a newer furnace and central air conditioning, providing year-round comfort, and freshened landscaping completed this spring, adding great curb appeal. Upstairs you'll find bedroom level laundry, 3 generously sized bedrooms, including an oversized primary suite with 2 spacious closets, 5pc ensuite privilege with double sinks, a separate shower, soaker tub, and natural light from skylights. The lower level offers a large recreation area ready for your finishing touches. Each unit includes a charming covered front porch, interlock driveway, and access to ample visitor parking. Quiet and private complex in a walkable location close to grocery stores, shops, public transit, schools, and with easy access to the QEW. Rare opportunity to own in this well-managed, highly sought-after north end complex, don't miss out! (id:60626)
RE/MAX Niagara Realty Ltd
39 Seymour Avenue
St. Catharines, Ontario
Welcome to 39 Seymour Avenue in the heart of St. Catharines! This well-maintained home offers a bright living room with hardwood floors and a large bay window, flowing into a formal dining room and a spacious kitchen with ample cupboard space. The main floor also features a good-sized primary bedroom and a beautifully updated 4-piece bathroom with double sinks.Upstairs, you'll find three generous bedrooms and a half bath ideal for families. The finished lower level provides additional living space with a cozy rec room, 3-piece bath, and a fifth bedroom perfect for guests or a home office. Enjoy outdoor living with a private fenced yard, deck, and patio which are great for entertaining. A detached garage offers extra storage or parking.Located close to schools, parks, shopping, and just minutes from the Pen Centre and downtown St. Catharines. A fantastic opportunity in a great location! (id:60626)
RE/MAX Niagara Realty Ltd
27 Willis Avenue
Strathroy-Caradoc, Ontario
MOVE IN READY!!! This Unique home has been fully painted and is ready for its next family. Discover this stunning custom-built, single-owner 2 Story home in the heart of Strathroy. Designed with modern upgrades and thoughtful details. This beautiful two-bedroom, two-bathroom home features hardwood flooring throughout, offering a seamless, carpet-free living experience. The open-concept kitchen flows into the living room, creating a bright and inviting space perfect for entertaining. The spacious primary bedroom includes a walk-in closet, while the second bedroom offers double closet doors for ample space. Step outside to enjoy the updated composite deck, ideal for relaxing or hosting guests. The unfinished walkout basement leads to a cement patio, providing endless possibilities for additional living space. Convenience meets efficiency with a smart washer and dryer, a 100-amp electrical service, and a rented hot water heater. Updates - vinyl railing on front porch (2024), Smart switches upgrade - work on phone (2020). Situated in the charming town of Strathroy, this home offers the perfect blend of tranquility and accessibility, close to schools, parks, and all essential amenities. Don't miss your chance to own this beautifully upgraded home. Schedule your private showing today! (id:60626)
The Realty Firm Prestige Brokerage Inc.
58 Reddick Road
Cramahe, Ontario
Your Own Slice of ParadiseBreathtaking sunsets await you every evening at this charming lakefront cottage that radiates ambiance and tranquility. Nestled among mature trees with a spring-fed babbling brook along the south side of the propertyperfect for children to explore and play.This gem features an exceptional shoreline ideal for creating generations of family memories, whether it's children playing at the water's edge or adults enjoying a refreshing swim in the lake.The 3-bedroom, 1-bathroom cottage offers the quintessential three-season living space with an open concept design where you'll be surrounded by the natural warmth and richness of wood throughout. A separate bunkie provides perfect accommodations for extra guests or serves as a peaceful retreat.**Property Highlights:*** Expansive lakefront deck (built in 2015)* Recently replaced roof* Reliable drilled well* Available turnkey and fully furnishedready for immediate enjoymentThis rare retreat is where lasting family memories are made. Don't miss your chance to own this special piece of lakefront paradise! (id:60626)
RE/MAX Quinte Ltd.
7551 Klondike Trail
Anglemont, British Columbia
Stunning 2-Bedroom, 2-Bathroom Home with Panoramic Lake Views. Nestled on a spacious double lot, this charming 2-bedroom, 2-bathroom home offers breathtaking panoramic views of the lake, perfect for those who appreciate peace and privacy. With an open concept floor plan, the home is ideal for both relaxation and entertaining, featuring a large kitchen island with stainless steel appliances and ample storage space. The primary bedroom is a true retreat, featuring elegant European French doors that open directly onto the deck, allowing you to enjoy the stunning views from the comfort of your own room. The property is not only private but also comes with the convenience of both main road and back lane access. The large lot offers plenty of space for expansion, whether you're looking to build a garage or workshop to suit your needs. Additional storage is available with three sheds on the property, perfect for tools, equipment, or seasonal items. Designed with modern living in mind, the home is equipped with a top-of-the-line septic system, ensuring peace of mind for years to come. Whether you're looking for a quiet retreat or a place to create your dream lakefront property, this home has it all (id:60626)
Century 21 Lakeside Realty Ltd.
8 Hickory Street W Unit# 401
Waterloo, Ontario
$3105 Gross Monthly Income with tenants covering electricity costs. This exceptional, nearly 1400 sq ft, three-bedroom suite offers contemporary student living just steps from Wilfrid Laurier University (WLU) and a short walk to the University of Waterloo. Located in a stylish, well-maintained building that students love for its vibrant, trendy atmosphere. Key features of the building include: secure bike storage, a second-floor lounge, and a fitness room. Parents will appreciate the controlled entry system (accessible via tenants' smartphones) and security cameras throughout for peace of mind. The spacious suite is designed with modern touches, featuring granite countertops and contemporary laminate flooring throughout. With high ceilings and oversized bedrooms, this is the ultimate student living space. Enjoy an in-suite laundry and tenant-controlled climate for added convenience. The primary bedroom includes a walk-in closet and a luxurious ensuite for ultimate comfort. The suite also boasts an expansive, southern-facing balcony — perfect for outdoor relaxation. This is an ideal opportunity for an investor seeking a turn-key student income property or a savvy parent who, instead of paying The Landlord, wants to Be the Landlord. The unit is has been re-leased until at least the end of August 2026. (id:60626)
Royal LePage Wolle Realty
581 Broadway
Belle River, Ontario
Versatile Commercial-Residential Opportunity – Turnkey Potential! An exceptional opportunity for entrepreneurs and investors alike! This multi-use property is zoned for both commercial and residential purposes, making it ideal for a wide range of business ventures including a restaurant, daycare, or catering operation. The main level is largely outfitted for restaurant use and includes a commercial-grade hood fan and venting system, offering a strong foundation for a new or expanding food-based business. The lower level features a self-contained 2-bedroom apartment, previously rented for $1,700/month (inclusive), providing the perfect opportunity for live-work flexibility or supplemental rental income. Previous commercial lease: $2,800/month (plus utilities)Large lot with ample on-site parking for customers and tenants. High visibility location with flexible zoning to suit a wide variety of uses. Great investment or owner-occupier opportunity in a growing area. This is your chance to own a property with incredible potential and multiple income streams. Call the listing agents today to arrange your private showing and explore all the possibilities this unique property has to offer. (id:60626)
Buckingham Realty (Windsor) Ltd.
581 Broadway
Belle River, Ontario
Versatile Commercial-Residential Opportunity – Turnkey Potential! An exceptional opportunity for entrepreneurs and investors alike! This multi-use property is zoned for both commercial and residential purposes, making it ideal for a wide range of business ventures including a restaurant, daycare, or catering operation. The main level is largely outfitted for restaurant use and includes a commercial-grade hood fan and venting system, offering a strong foundation for a new or expanding food-based business. The lower level features a self-contained 2-bedroom apartment, previously rented for $1,700/month (inclusive), providing the perfect opportunity for live-work flexibility or supplemental rental income. Previous commercial lease: $2,800/month (plus utilities)Large lot with ample on-site parking for customers and tenants. High visibility location with flexible zoning to suit a wide variety of uses. Great investment or owner-occupier opportunity in a growing area. This is your chance to own a property with incredible potential and multiple income streams. Call the listing agents today to arrange your private showing and explore all the possibilities this unique property has to offer. (id:60626)
Buckingham Realty (Windsor) Ltd.


