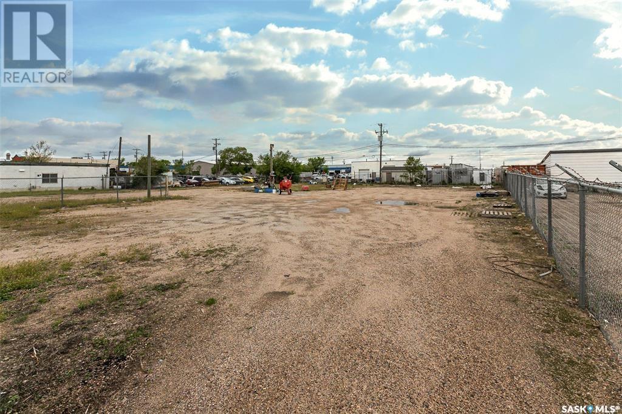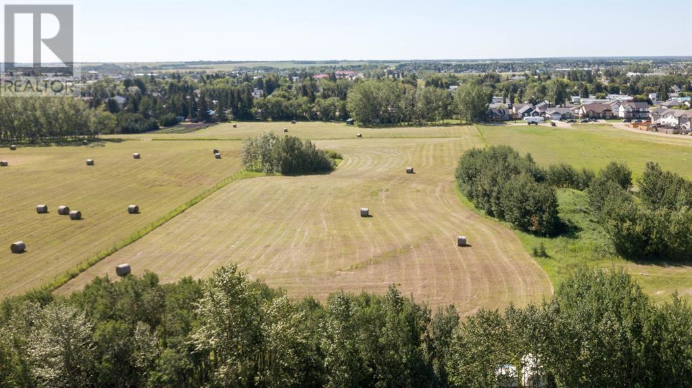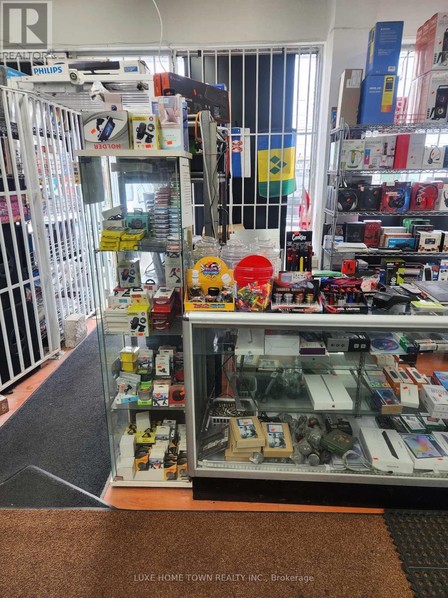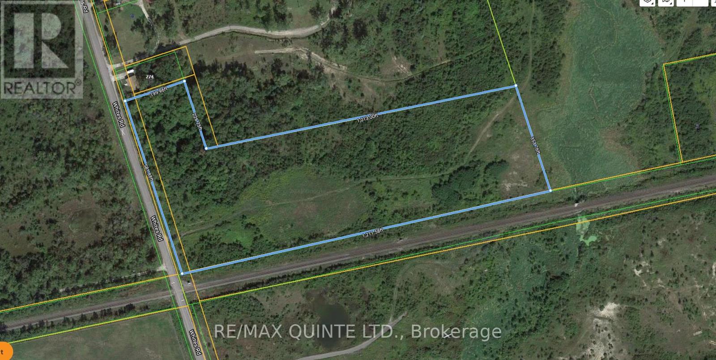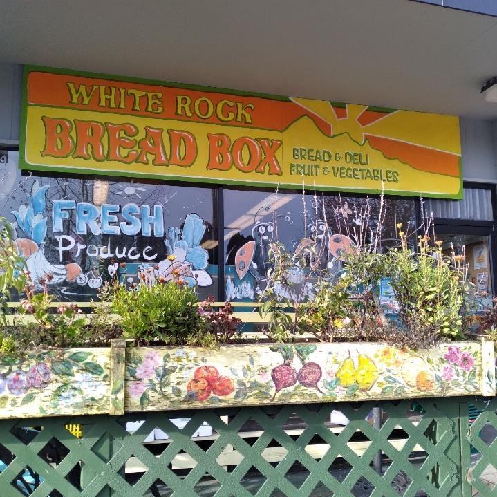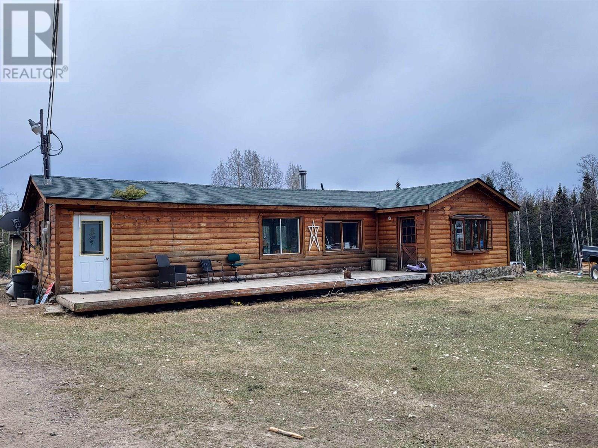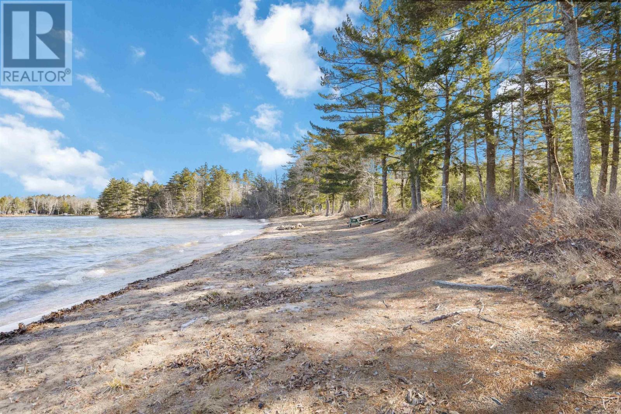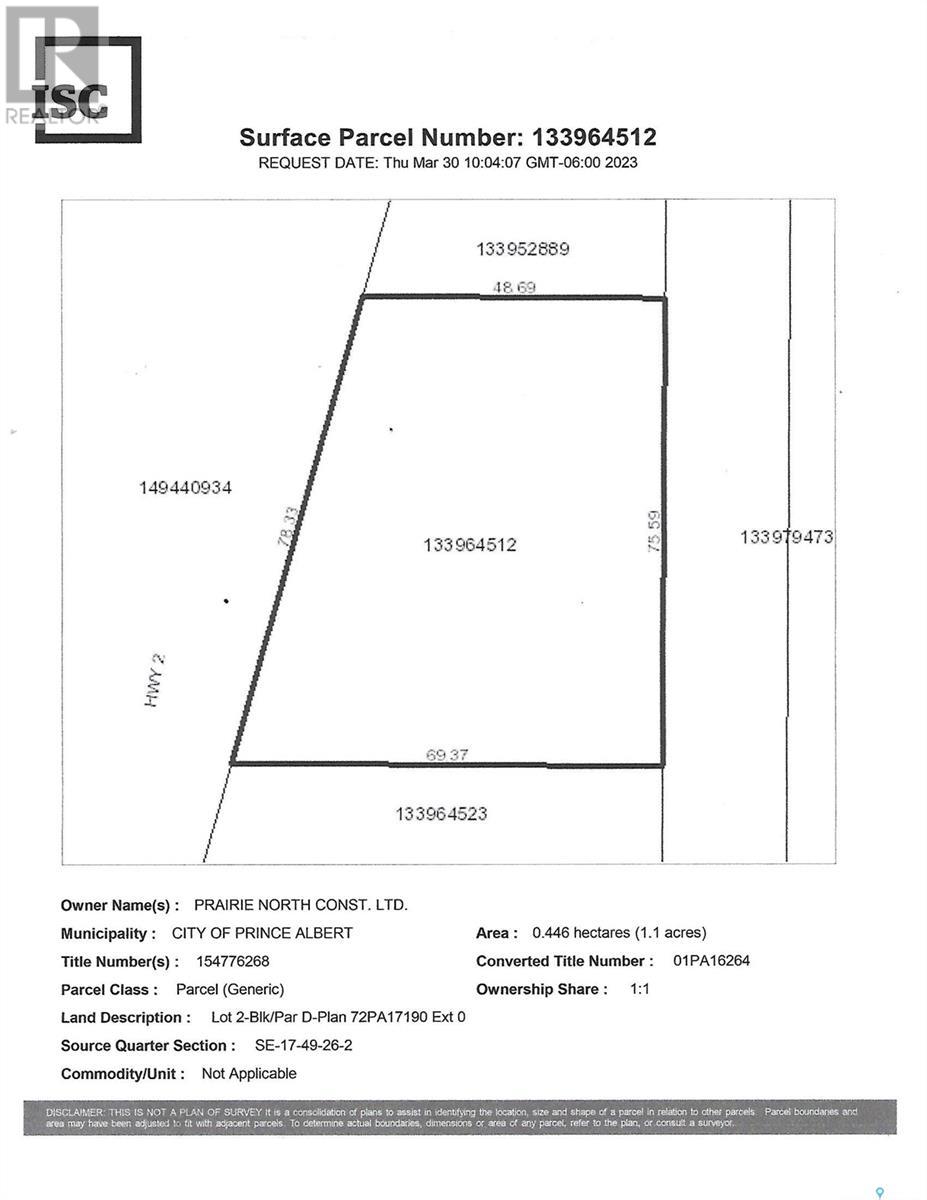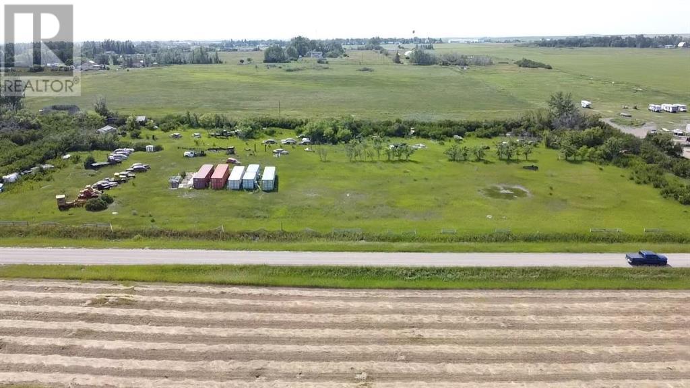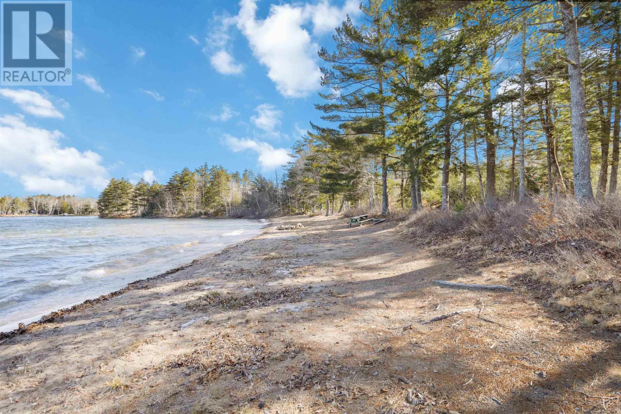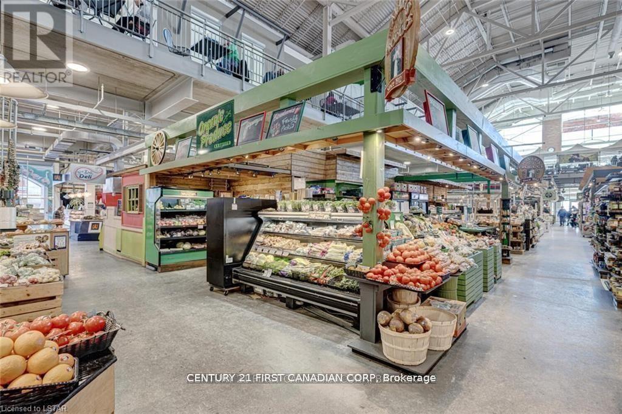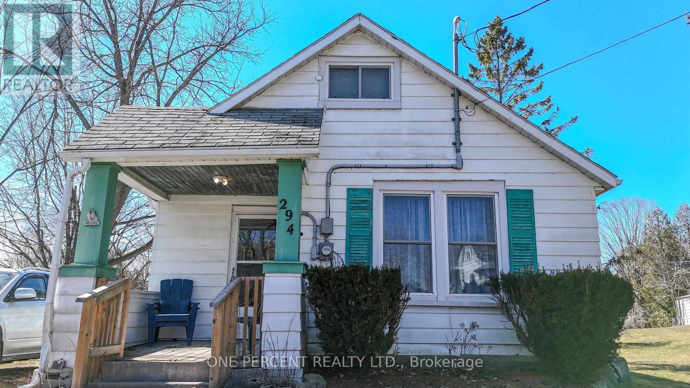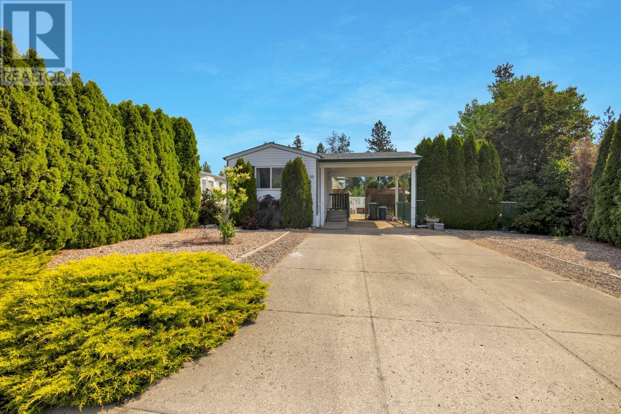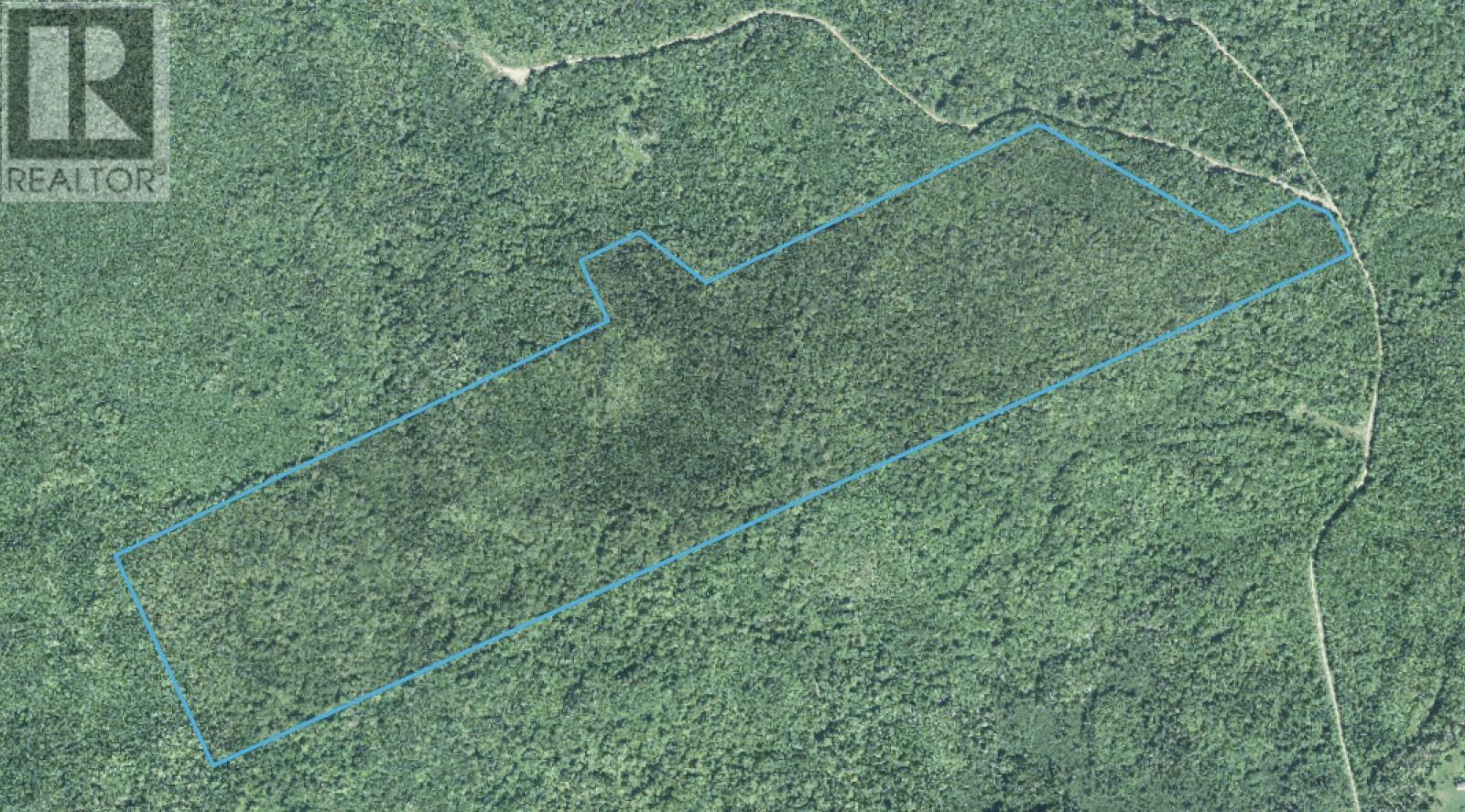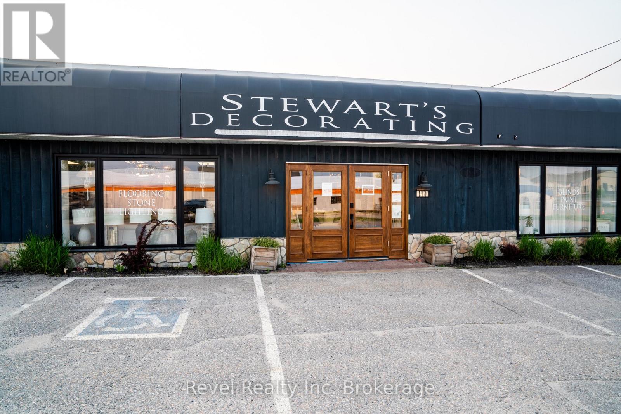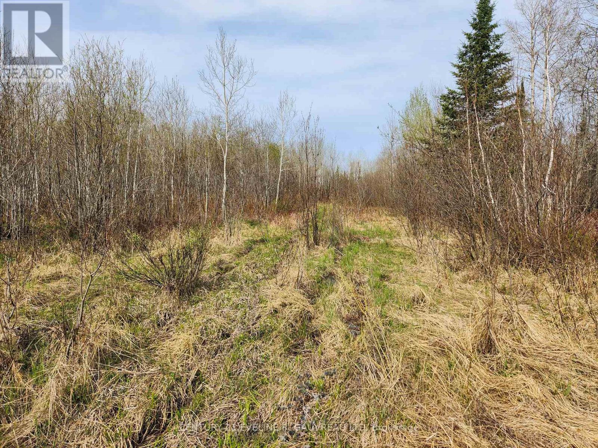2200 Brock Road
Pickering, Ontario
Calling All Supermarket/Grocery Store Owners! Prime Opportunity to Own a High Traffic & High Sales Volume Supermarket/Grocery Store For Sale in the Thriving City of Pickering. This Well Established Supermarket has been in Operation for the past 15 Years occupying a strategic 1,750sqfeet of Retail Space in the Mature & Well Known Neighbourhood of North Brock! This Business Benefits From High Visibility & Consistent Foot Traffic with STRONG Weekly, Monthly, & Yearly SALES. With the Same Dedicated Family Owners Since 2022 Who Are Now Planning Retirement. Continue the same Profitable Business or Start Your Own / Rebrand! Surrounded by well Established Supporting Businesses. Tim Hortons to Enter Plaza Within a Year (As Per Owner). Rapidly Expanding Residential Homes in the area: 25,000 New Homes being built nearby by 2030. (id:60626)
Homelife Frontier Realty Inc.
512 42nd A Street E
Saskatoon, Saskatchewan
Check out this great opportunity to build in Saskatoon's North Industrial Area. Zoned IL1 which allows for most uses including, retail and industrial. Easy access to circle drive makes this a fantastic investment. Phase 1 and 2 environmental reports completed (id:60626)
Realty Executives Saskatoon
1303, 76 Cornerstone Passage Ne
Calgary, Alberta
Welcome to one of an only a handful of 3 bedroom units with 2 titled parking stalls, Airbnb friendly building, tons of versatility for first time Buyers new families and investors. Next to new offering both functionality and style. This unit boasts high ceilings, an open-concept layout, and large windows that fill the space with natural light. The modern kitchen features countertops, stainless steel appliances, and cabinets. Enjoy your private balcony, perfect for morning coffee or evening relaxation. Convenience is key with two parking spots—1 titled underground stall + 1 titled surface parking stall. The building offers fantastic amenities, including a fully equipped gym, yoga studio, spinning room, theatre, and pet spa. The community room with a kitchen and theatre is perfect for social gatherings. Located in Cornerstone, one of Calgary’s fastest-growing communities, this condo provides easy access to Stoney Trail, Calgary International Airport, shopping centers, parks, etc. Book your private showing today. (id:60626)
Vip Realty & Management
201, 315 9a Street Nw
Calgary, Alberta
Welcome to this 2-bedroom, 1-bathroom condo with 781 sq ft of open-concept living. Features a large balcony, combined living/dining area, and functional galley kitchen. Step out onto your large private balcony, ideal for morning coffee or evening sunsets. Located just a short stroll from the vibrant shops, cafes, and restaurants of Kensington, and only a few blocks from the scenic Bow River pathways, this home offers the ultimate urban lifestyle. Just blocks from the Bow River, downtown, transit, and all the shops and restaurants of Kensington. Enjoy urban living with all the essentials right outside your door. Book your showing today! (id:60626)
Exp Realty
5901 55 Avenue
Stettler, Alberta
This is a rare opportunity! Not often will you have the chance to purchase 4.68 acres within town limits. Here, you could potentially build your dream home or develop the property into lots, with town approval. This land is currently taxed as agricultural land and seeded down to hay. It is a very flat lot with fencing and dots of brush around the perimeter. (id:60626)
RE/MAX 1st Choice Realty
2541 Finch Avenue W
Toronto, Ontario
Opportunity to own a well-established and profitable cell phone retail store located in a prime area of North York. The store specializes in the sale of new and pre-owned smartphones, tablets, accessories, and offers repair services, device trade-ins, and mobile activations with major carriers. Positioned in a busy shopping plaza with high foot traffic and excellent visibility, the store has built a strong and loyal customer base. The business enjoys consistent walk-in traffic and has excellent online reviews. All equipment, inventory, and fixtures are included in the sale. This is a turnkey opportunity with experienced staff in place and potential for further growth through expanded service offerings and e-commerce sales. Training and transition support will be provided to the new owner (id:60626)
Luxe Home Town Realty Inc.
- Whites Road
Quinte West, Ontario
11 acres of mixed use land. Approximately 1 acre zoned RR (Rural Residential) fronting on Whites Road, approximately 2 acres zoned WM-1 (Waste Management) and the balance is zoned MX (Extractive Industrial) with a inactive aggregate licence. (id:60626)
RE/MAX Quinte Ltd.
803 - 1380 Prince Of Wales Drive
Ottawa, Ontario
Great Investment & Purchase with Rental Income Potential! Welcome to this spacious 3-bedroom, 2-bathroom condo offering generous living space and a large private balcony. The bright, open-concept living, dining, and kitchen areas are perfect for entertaining and feature easy-to-maintain flooring throughout. The primary bedroom comfortably fits a king-sized bed and includes a walk-in closet and private ensuite bath for added convenience.Step outside to your expansive balcony and enjoy stunning views, ideal for sipping your morning coffee or unwinding in the evening. This condo also includes one underground parking spot and is ideally located with easy access to bus routes, shopping, and dining options.Take advantage of resort-like amenities, including an indoor pool, sauna, and party room. Outdoor enthusiasts will love being just a short walk from Hog's Back Park, Mooney's Bay, and the Rideau River, with scenic trails leading to the Arboretum and Canal.With the perfect blend of city living and natural beauty, this condo offers the best of both worlds! Easy to Show. Offers welcome! Parking B477. (id:60626)
Royal LePage Integrity Realty
1257 Johnston Street
White Rock, British Columbia
Long established turnkey fruits and vegetable business available in South Surrey. Prime location with high foot traffic, supporting restaraunts in the community and region. Conveniently located near residential complexes with continued expansion over the next few years. Owners are retiring and have been running the business for over 25 years. Open Tue-Fri 9:30-5:00, Sat 9:30-4:00. Come own your own piece of the pie in a booming area, with friendly service and loyal repeat customers. Inventory and good will included. Do not approach the sellers, contact listing agent. NDA required. (id:60626)
Nationwide Realty Corp.
58164 Eakin Settlement Road
Burns Lake, British Columbia
This hobby farm on 6.81 acres, backing on to Crown land is looking for new owners. Multiple outbuildings are set up for animals and there is a big greenhouse and newer 32x24 barn with a meat cutting room as well. The rancher with a partial basement for storage is about 20 minutes from the small community of Takysie Lake (convenience store, restaurant and gas station) on the Southside of Francois Lake, perfect for anyone that loves the outdoors. (id:60626)
Royal LePage Aspire Realty
122 2nd Avenue Sw
Manning, Alberta
Welcome to this wonderful semi-attached duplex situated in the 55+ Adult Community, just steps to downtown and adjacent to the Del Air Lodge. As you enter the home, there is a nice-sized entry with plenty of closet space for your coats, shoes, and other things. The natural light brightens the living room area making it a comfortable place to relax. The open kitchen/dining area features hardwood cabinets with an island, laminate and linoleum flooring, French Doors leading off to the covered deck and fenced yard. In the yard there is space for a garden and to pick from the variety of fruit trees such as raspberry, saskatoon and apple. The two bedrooms are good-sized with the primary bedroom having a walk-through closet, a 3-piece bathroom with a stand-up shower. There is a main floor laundry area with cabinets and a full bathroom as well. In the attached, heated garage is plenty of space for parking and storage. Recent updates include being freshly painted throughout, including the baseboards, trimmings, walls, inside doors, and the garage. There is new flooring in the bedrooms, bathrooms, along with tiled backsplash in the kitchen and bathrooms. If you would like to simplify life and make a change, then don’t wait! Leave it to someone else to worry about the snow shovelling and yard maintenance. Call to book a showing of this lovely half duplex while it lasts. Make a reasonable offer! (id:60626)
Grassroots Realty Group Ltd.
Unit 27 Sweetland Road
Sweetland, Nova Scotia
Lakefront Living at Its Finest - Exclusive Big Mushamush Lake Property Discover the rare opportunity to own one of the last few remaining properties on the highly sought-after Big Mushamush Lake. This stunning lot offers unrivaled lake views providing the perfect backdrop for your dream home or weekend retreat. Enjoy the serenity of a private sandy beach; ideal for swimming, fishing, or simply relaxing by the water. Whether you're an outdoor enthusiast or looking for a peaceful lakeside escape, Sweetland Estates offers endless potential for both. With its prime location on the shores of Big Mushamush Lake, you'll have direct access to one of the most picturesque and tranquil settings in the area, all while being just a short drive from local amenities and attractions. Don't miss your chance to make this beautiful lakeside property yours - a true gem that promises years of enjoyment and memories. (id:60626)
Exit Realty Inter Lake
Unit 26 Sweetland Road
Sweetland, Nova Scotia
Lakefront Living at Its Finest - Exclusive Big Mushamush Lake Property Discover the rare opportunity to own one of the last few remaining properties on the highly sought-after Big Mushamush Lake. This stunning lot offers unrivaled lake views providing the perfect backdrop for your dream home or weekend retreat. Enjoy the serenity of a private sandy beach; ideal for swimming, fishing, or simply relaxing by the water. Whether you're an outdoor enthusiast or looking for a peaceful lakeside escape, Sweetland Estates offers endless potential for both. With its prime location on the shores of Big Mushamush Lake, you'll have direct access to one of the most picturesque and tranquil settings in the area, all while being just a short drive from local amenities and attractions. Don't miss your chance to make this beautiful lakeside property yours - a true gem that promises years of enjoyment and memories. (id:60626)
Exit Realty Inter Lake
Hwy 2 North
Prince Albert, Saskatchewan
Just 2km's North of the City, is a great 1.1 acre of commercial property to be developed to your desire. With 257 ft. of Highway frontage, an adjacent 4-way intersection with access off highway, leads right to it. Natural Gas, Power, and a, 85' well with great water flow and quality, exists on the property. Also there are 2 bordering parcels North and South that could be purchased from the City to make it a 2.2 acre parcel if required. This location borders the new Nisbet Industrial Park which is being developed. Call your Agent for more details! (id:60626)
RE/MAX P.a. Realty
Range Road 225
Rural Wheatland County, Alberta
Unique opportunity to own 5.04 Acres just minutes east of Gleichen in Wheatland County. Great location close to town and only 350 meters of gravel road from the paved highway. Property has electricity running to the garage already with gas close by. AG zoning so the possibilities are endless. Car's and metal are being cleaned up with the option to keep the sea can containers if interested. Price is plus GST (id:60626)
RE/MAX Key
Unit 24 Sweetland Road
Sweetland, Nova Scotia
Lakefront Living at Its Finest - Exclusive Big Mushamush Lake Property Discover the rare opportunity to own one of the last few remaining properties on the highly sought-after Big Mushamush Lake. This stunning lot offers unrivaled lake views providing the perfect backdrop for your dream home or weekend retreat. Enjoy the serenity of a private sandy beach; ideal for swimming, fishing, or simply relaxing by the water. Whether you're an outdoor enthusiast or looking for a peaceful lakeside escape, Sweetland Estates offers endless potential for both. With its prime location on the shores of Big Mushamush Lake, you'll have direct access to one of the most picturesque and tranquil settings in the area, all while being just a short drive from local amenities and attractions. Don't miss your chance to make this beautiful lakeside property yours - a true gem that promises years of enjoyment and memories. (id:60626)
Exit Realty Inter Lake
130 King Street
London East, Ontario
Welcome to Haravis Produce located at London's Covent Garden Market. Havaris Produce has been in the Covent Garden Market dating back to the 1800s in its original building and their quality standards and work ethic are top notch. Find organic produce, sun dried fruit, pre-made salads, honey and syrups, and that perfect juicy fruit to go with lunch all under one roof. Havaris is quality fruits, vegetables, snacks, and more. This is a unique opportunity for a person(s) who are looking to start their own business, but would like something that is well established. (id:60626)
Century 21 First Canadian Corp
294 Durham Street S
Centre Hastings, Ontario
Wonderful starter home with scenic charm! This cozy 3-bedroom home sits directly on Maddock Creek, offering peaceful views and a tranquil atmosphere. Enjoy town water and sewer, forced air heating, and an updated bathroom. There Is also a laundry rough-in on the main level ready for a stackable washer and dryer. The outdoor areas are beautifully maintained, ideal for relaxing or entertaining. Located very close to ATV and snowmobile trails, this property is a dream for outdoor enthusiasts. There Is plenty of parking, and you're just a short walk to the heart of Madoc, with its shops, restaurants, and entertainment. The home can even come fully furnished if the buyer desires; just move in and enjoy! Being sold as is, where is, this is a fantastic opportunity to get into the market or invest in a peaceful retreat with adventure at your doorstep. (id:60626)
One Percent Realty Ltd.
9510 Hwy 97 N Highway Unit# 53
Vernon, British Columbia
Looking for a charming home without the hefty price tag? This 2-bedroom, 1-bathroom retreat offers incredible value with a lifestyle to match. With 938 square feet of smart living space and a large, private yard backing onto tranquil green space, this home is ideal for anyone who values peace, privacy, and affordability. Tucked in a friendly walking community, the fully fenced yard is filled with shrubs and flowers, offering a low-maintenance oasis perfect for relaxing, entertaining, or enjoying time outdoors with up to two medium-sized dogs. No rear neighbours mean more nature, less noise, and uninterrupted views from your backyard. And when you're ready to venture out, you're just minutes from the golf course—making it easy to sneak in a quick round or enjoy a peaceful stroll. Whether you're downsizing, investing, or entering the market, this home delivers comfort and convenience at a price that’s hard to beat. (id:60626)
Vantage West Realty Inc.
Acreage Macintosh Mountain Road
West Bay, Nova Scotia
This vast 102-acre parcel offers a blend of hardwood and softwood, along with an old gravel pit, presenting versatile opportunities for the right buyer. Whether you're looking to develop or create your private sanctuary, this property provides the perfect canvas. Located just 15 minutes to Port Hawkesbury and all amenities, it offers both seclusion and convenience. Don't miss out on this prime piece of land! (id:60626)
Keller Williams Select Realty(Sydney
1370 Regina Street
North Bay, Ontario
Established in 1979, Stewarts Decorating has been a trusted name in North Bay for high-end home décor, flooring, blinds, and accessories. With decades of strong community presence and a loyal, well-established customer base, this business presents a rare opportunity for the next owner to continue its legacy of quality and style. Included in the sale is over $150,000 in inventory, making it a turnkey opportunity for an entrepreneur looking to expand their existing business or start fresh with a respected and recognizable brand. Stewarts Decorating is ready for its next chapter bringing timeless design and premium products to the homes of North Bay. (id:60626)
Revel Realty Inc. Brokerage
Lot 11 Mccormack Road
Burton, British Columbia
Create Your Family Legacy on 9.79 Gorgeous Lakeside Acres! Imagine building your dream getaway or legacy property on this flat, private 9.79-acre parcel just steps from Lower Arrow Lake, nestled in the heart of stunning Kootenay country. Whether you're dreaming of a year-round residence, recreational escape, or investment hold, this property offers unmatched freedom—no building time restrictions and AG1 zoning for endless home-based business potential. Enjoy world-class hiking, biking, fishing, skiing, and boating right from your doorstep. The property features a cleared build/trailer site, a seeded road and meadow with established clover and grass, hydro at the lot line, and a private trail to the creek with lake access at high water. Towering cedar, fir, pine, and deciduous trees offer shade and privacy, while the surrounding community delivers charm and convenience. Located minutes from Burton, near local farms, artisan food, and the beloved Burton Cidery (hello, pizza nights!), with two boat launches within 3 km and only 20 minutes to Nakusp. Adventure seekers will love the proximity to hot springs, the Selkirk Mountains, and Valhalla Ski Lodge—just 10km away as the crow flies. This is more than land—it's a lifestyle, a launchpad for family memories, and a smart long-term investment. (id:60626)
2 Percent Realty Interior Inc.
5104, 302 Skyview Ranch Drive Ne
Calgary, Alberta
Great 2-Bedroom, 2-Bathroom Condo – Perfect for Investors & First-Time Homebuyers. This ground-floor condo features a practical 2-bedroom, 2-bathroom layout, making it an excellent option for both first-time homebuyers and investors. The open floor plan includes a dedicated study desk area, perfect for remote work or study. The primary bedroom boasts an ensuite bathroom for added convenience, while the second bedroom is just steps away from the main bathroom.Conveniently located near schools, parks, and shopping centers, this condo provides everything you need within easy reach. With its proximity to the airport and easy access to Stoney Trail, it's also an ideal choice for frequent travelers. The well-kept building adds long-term value, making this condo a fantastic, low-maintenance option for those seeking a comfortable home or an investment. (id:60626)
Real Broker
N1/2 Lt 9 Con 1
Englehart, Ontario
Gorgeous 159 Acre property with access just off Highway 11 in Unorganized Pacaud Township. Property features a nice variety of trees, a small beaver pond as well as a creek that flows through the property. There has been studies done on the surrounding properties for Kimberlite pipes which is a common location for diamonds to be found. Located about 10 minutes from the Town of Englehart and about 20 minutes to the Town of Kirkland Lake. This property would make a great year round home, a lovely private retreat or a great hunt camp. (id:60626)
Century 21 Temiskaming Plus Brokerage


