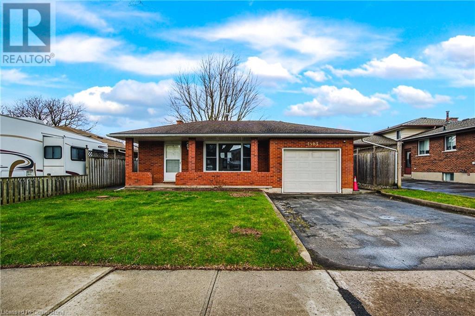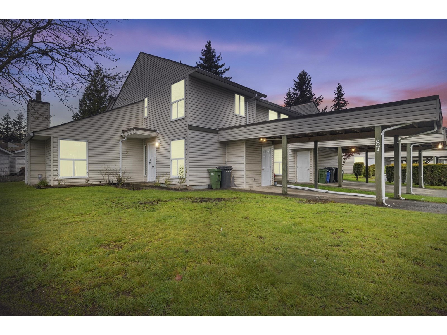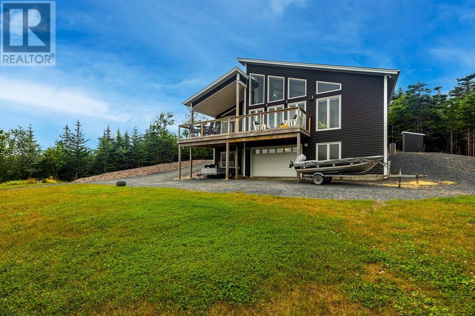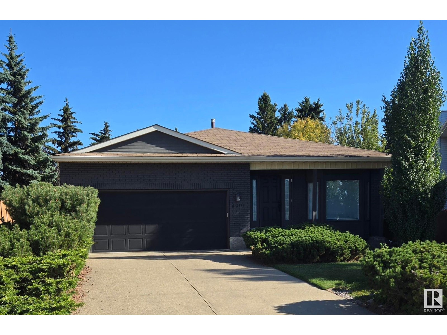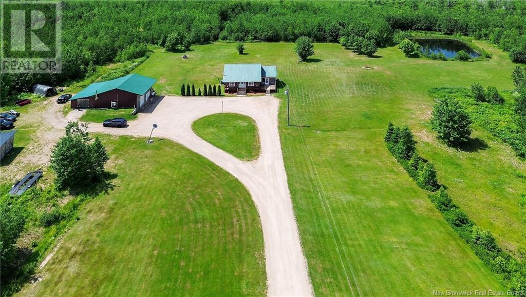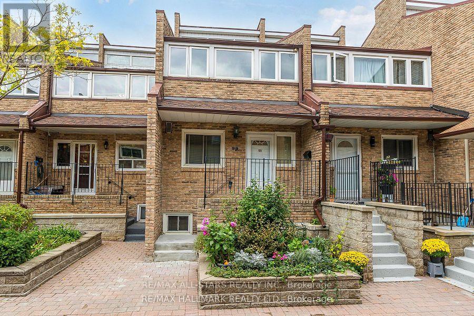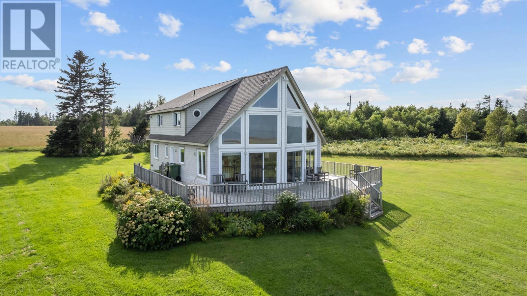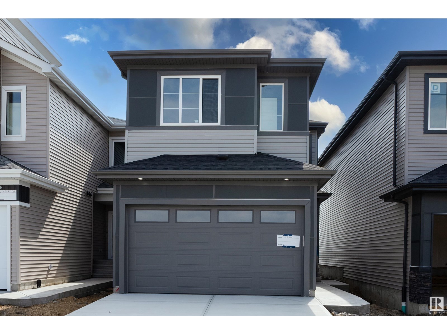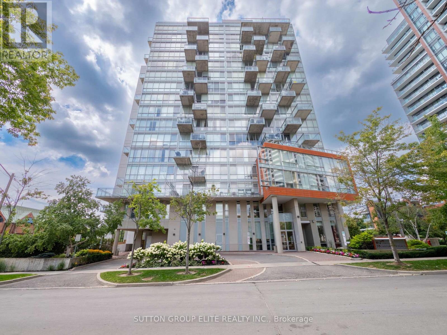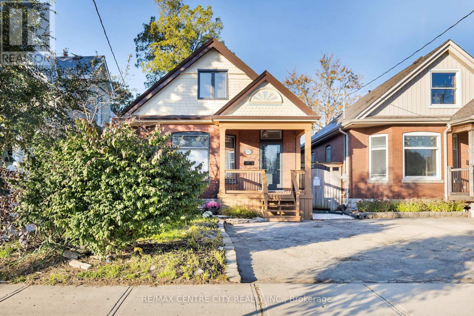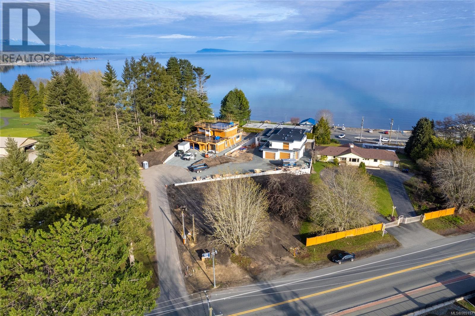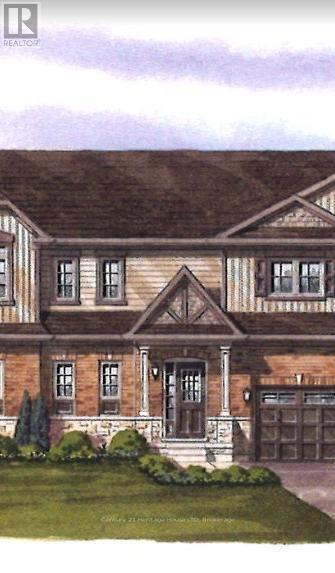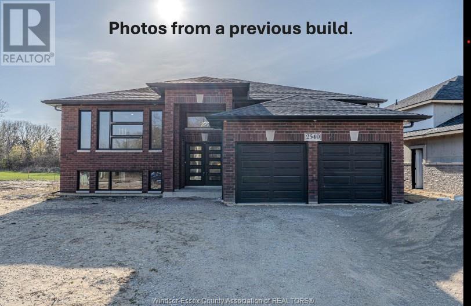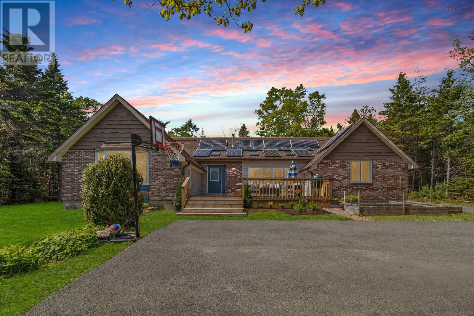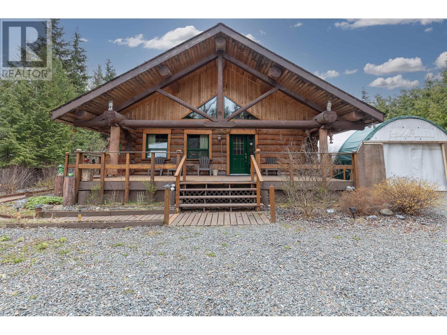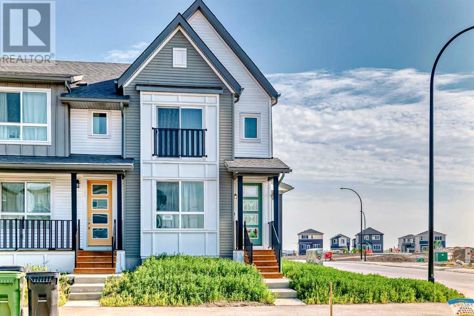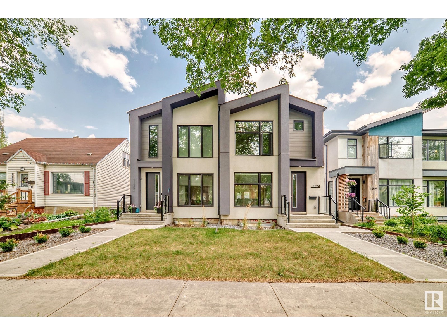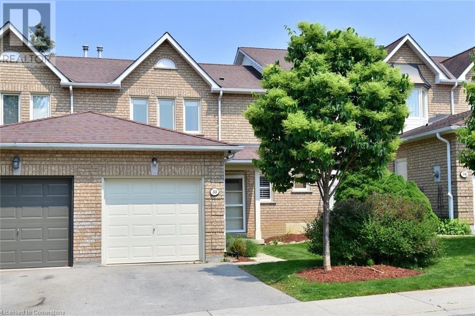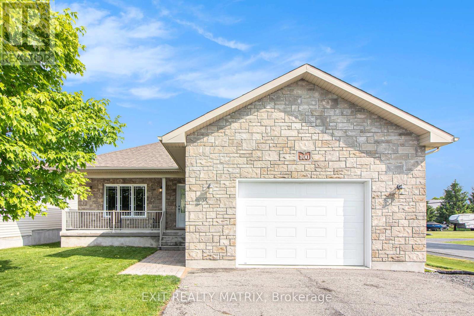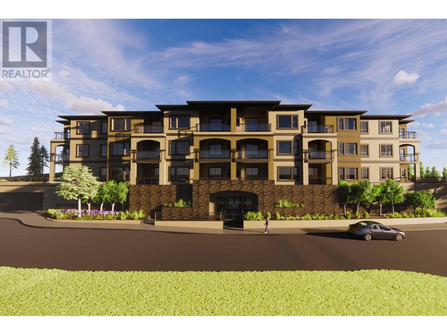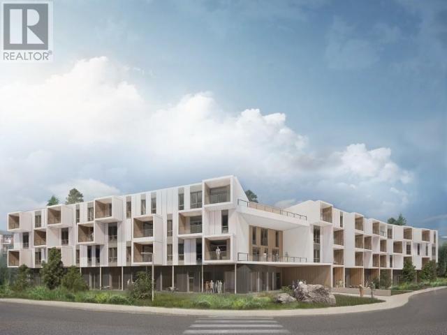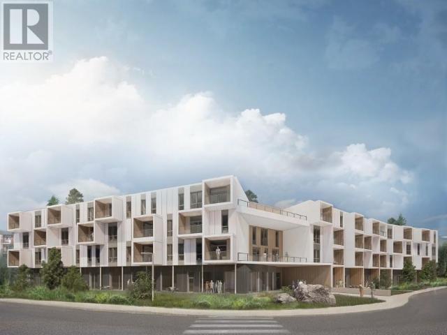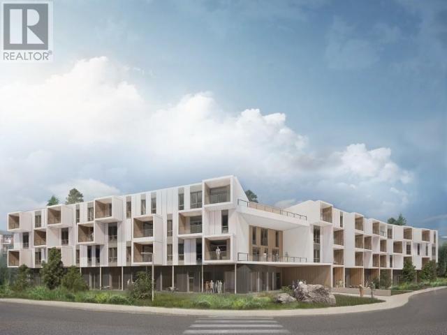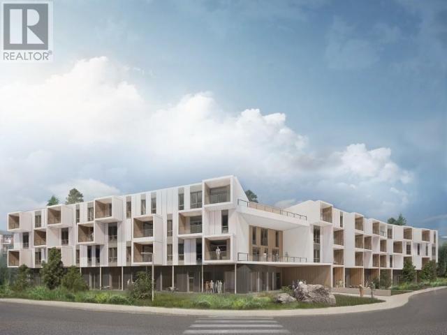335 Frood Road
Sudbury, Ontario
Great brick 6-plex with white fence and front balcony. Parking available off rear lane. 5- 1 bedroom units, 1 3 bedroom unit. Washer and dryer in unit 6 for unit 6 use only. Located within walking distance of shopping and bus routes. Great opportunity to grow your investment portfolio. Sudbury is always in high demand for rental units. (id:60626)
Homelife Green Team Realty Inc.
4983 University Avenue
Niagara Falls, Ontario
Golden opportunity in a prime location! This vacant 3-level backsplit offers 1,093 sq ft of bright, freshly painted living space tucked into a quiet neighbourhood just off the QEW—only 15 minutes to the Rainbow Bridge. The sun-filled main level features a spacious family room with hardwood floors and a tiled kitchen. Upstairs you'll find 3 bedrooms and a beautifully renovated 4-piece bath with double sinks. The lower-level in-law suite boasts a huge rec room with gas fireplace, an eat-in kitchen, 3-piece bath, and an oversized laundry room—with plenty of room to add 1–2 bedrooms or enjoy it as open-concept. Ideal for multigenerational living or extra income with its separate entrance. Outside, enjoy a generous backyard with large shed, single-car garage, and parking for two more. Whether you're investing, house hacking, or simply need space for the whole family, this Power of Sale property offers unbeatable value and potential. (id:60626)
RE/MAX Escarpment Golfi Realty Inc.
87 3030 Trethewey Street
Abbotsford, British Columbia
Welcome to this BEAUTIFUL and updated CORNER UNIT in the heart of Abbotsford's thriving Clearbrook Village-where convenience meets comfort! This stylish 3 BED, 2 BATH Townhome has been tastefully renovated and is MOVE-IN READY. Walk to everything: schools, Rotary Stadium, shopping, and transit-right at your doorstep! Bright, modern, and spacious, this home is perfect for first-time buyers, young families, downsizers, or savvy investors. Enjoy privacy, peace, and unbeatable flexibility with RENTALS ALLOWED. Don't miss your chance to own in one of Abbotsford's most sought-after communities-HURRY, this one won't last! (id:60626)
Century 21 Coastal Realty Ltd.
702 - 1235 Bayly Street
Pickering, Ontario
Welcome to one of the finest and most luxurious Condominiums in Pickering "San Francisco by the Bay"! Almost 900 sqft., Family-sized, 2Bed/2 Full Bath + Den, Corner Unit featuring partial lake views, plus 159 sqft. wrap-around balcony! Open-concept layout and perfectly proportioned. Walk-out from living room to wonderfully sized balcony showcasing space for a large patio set. Fully equipped kitchen with all Stainless Steel Appliances and Granite Countertops. Primary Bedroom capable of fitting a King-size bed features a walk-in closet and full ensuite bath. Respectable, Open concept den perfect for a workstation. Comes with RARE, 2 parking spaces and locker. Steps to the Lake and Centrally located - 5mins to Pickering GO; 2mins to QEW; 5 mins to Pickering City Centre and so much more!! (id:60626)
Right At Home Realty
60 Northern Breeze Street
Mount Hope, Ontario
Welcome to Adult Style living at Twenty Place. This One Bedroom, One Bathroom home has been updated nicely with fresh plaint, trim, flooring and lighting. Backing onto greenspace you can enjoy the deck in peace and quiet with no rear neighbours. The basement is unfinished and perfect for storage or bring your own design ideas. Roof (2022), Furnace (2012), Windows (2023), Deck (2024). Enjoy the wonderful amenities and clubhouse. Activities include Pickleball, swimming, tennis, sauna, hot tub and social nights. Come and see! Ready to move in and enjoy! (id:60626)
One Percent Realty Ltd.
34 Burnt Point Road
Spread Eagle, Newfoundland & Labrador
Nestled along the serene shores with over 200 feet of ocean frontage, this stunning 3-bedroom, 2.5-bathroom home offers a perfect blend of luxury and nature. Boasting vaulted ceilings adorned with charming false beams, the spacious open-concept living, dining, and kitchen areas are bathed in natural light from expansive windows that frame breathtaking views of the ocean and Dildo Island. The heart of the home is the cozy wood-burning fireplace, perfect for cooler evenings, while the kitchen is a chef’s dream with a large island and corner pantry. Step out onto the panoramic deck from either the living room or the primary bedroom to soak in the awe-inspiring ocean views. The deck, wrapped in glass, includes a covered area ideal for year-round BBQs and outdoor cooking. Downstairs, the fully developed basement offers practical amenities including a half bathroom near the rear entrance, complete with a convenient dog wash station. The large in-house garage provides ample space for all your recreational vehicles, from ATVs to 5x5s, and there’s even a wired shed ready for generator backup and a wood storage shed. This property is a true outdoor enthusiast’s paradise, with easy access to fishing, ATV trails, and the ability to launch your sea kayak right from your private slice of paradise. Relax in the privacy of your backyard, listening to the gentle crash of the ocean waves, watching boats drift by, and catching glimpses of whales from nearly every corner of this remarkable retreat. Whether it’s the unparalleled views, the exquisite design, or the tranquility of nature, this home offers a truly extraordinary living experience. (id:60626)
RE/MAX Infinity Realty Inc. - Sheraton Hotel
355 Ritson Road S
Oshawa, Ontario
Excellent opportunity for first time buyer or investor to buy beautiful Detach 3 bedroom house @ very convenient location. Close to 401, public transport, shopping and all other amenities. House boast large Living and Dining room with laminate flooring, pot lights; Family size kitchen with stainless steel appliances and w/o to deck. Upstairs 3 bedrooms with cozy broadloom flooring and full washroom. Finished basement with large rec room which can be easily divided as 1 bedroom and family sitting area Or can be used as nanny suite.Convenient 3car parking on driveway and fully fenced backyard. (id:60626)
Right At Home Realty
4019 104 St Nw
Edmonton, Alberta
Terrific 1650sf+ 4bed/3bath renovated Bungalow in quiet cul-de-sac location. The Entry Foyer opens to the Formal LR & DR. The Kitchen has a Vaulted ceiling, skylight, custom 36” upper cabinets, soft close drawers, pantry w/pull-out shelves, unique corner cabinet storage, Corian counter tops, ceramic tile backsplash, floor tile w/inset & opens to the Family Room w/gas FP, built-in speakers. Patio doors lead to a huge yard boasting 1000sqm+ lot, landscape wall w/garden space, fire pit, water feature, cedar (top)deck, BBQ gas outlet, 2 stone patios & mature trees for privacy. Primary bedroom has 3pc ensuite & large closet. Mainfloor has a 4pc main bath, laundry with storage & 2 more bedrooms. The basement uses DryBarrier subfloor panels & features a 2nd family room, wet bar w/fridge, 4th bedroom, ample Flex space and extra storage. Roof shingles(2016), AC(2019),weeping tile & sump well(2018)+new pump(2025). Large insulated Garage with drainage grates & dry well, storage cabinets. Move-in Ready!! (id:60626)
Homes & Gardens Real Estate Limited
28 Amity Street
Moncton, New Brunswick
WHERE COMFORT MEETS CLASS YOUR EVERYDAY ESCAPE IN MONCTON NORTH! WALKOUT BASEMENT! Beautiful 2-storey detached home with 4 bedrooms, 3.5 baths, In-law suite, and attached double car garage, located in a quiet, family-friendly area, close to schools, shopping, restaurants, Casino NB, and highway access. The main floor offers a welcoming foyer, bright living room with fireplace, heat pump, and an open-concept kitchen with modern backsplash and generous cabinetry, flowing into a spacious dining area. A 2-piece bath with laundry adds convenience. Upstairs features a serene primary suite with walk-in closet and ensuite, plus two more bedrooms and a full bath, all tied together by a rich hardwood staircase. The fully finished walkout basement with income potential, includes a fourth bedroom, full bath, and large living area, perfect for a rec room, home gym, or guest suite, with direct access from the backyard. Enjoy the beautifully landscaped lot, curb appeal, and quiet streets, all just minutes from Monctons top amenities. Dont miss your chance to call this exceptional property home, contact your REALTOR® today to book a private viewing. (id:60626)
Exit Realty Associates
189 Alward Road
Havelock, New Brunswick
Stunning 3+1 Bedroom Home, OVERSIZED COMMERCIAL GARAGE WITH LOFT, PRIVATE ATV TRAILS AND 4 HOLE GOLF COURSE ON 36 ACRES, a private oasis with endless possibilities! Welcome to your dream property! This beautifully maintained 3+1 bedroom, 2-bath home is perfectly situated on 36 picturesque acres, offering the ideal blend of comfort, recreation, and opportunity. From the moment you arrive, youll be captivated by the expansive grounds and impressive amenities. Step inside to a spacious open-concept main floor featuring a functional kitchen, bright dining area, large living room, and a welcoming mudroom. Two generous bedrooms and a full 4-piece bath complete the main level. Downstairs, enjoy a cozy family room, a third bedroom, a non-conforming bedroom perfect for guests or a home office, a second full bath, and a large storage room. Outdoor enthusiasts will fall in love with the endless recreational features: a private 4-hole golf course, scenic ATV trails, and a tranquil pond. Unwind on the beautiful covered back deck overlooking your property or take a dip in the above-ground pool. For the hobbyist or entrepreneur, the massive commercial-grade garage is a standout, complete with a hoist and a separate paint booth, ideal for automotive work or other ventures. Whether you're seeking a family retreat, hobby farm, or home-based business opportunity, this unique property has it all. Dont miss your chance to own this exceptional slice of paradise, book your private showing today! (id:60626)
3 Percent Realty Atlantic Inc.
Lot 48 - 206080 Highway 26
Meaford, Ontario
Welcome to Baybounds, Sinclair Homes newest community in Meaford. Be the change you want to see in the world as these homes are all built to one of the highest quality standards known as Net Zero Homes. All homes include solar panels as well as cold climate heat pumps and net metering contracts with Hydro One, meaning your home will generate as much as it uses and your energy costs will be dramatically reduced. This is all achieved by a home that is extremely well built with high grade insulation, 2 inches of spray foam under all basement floors and up the exterior basement walls, Aerobarrier advanced air sealing, triple pane windows and more. This results in a home that is more comfortable, free of cold and hot spots, humidity regulated, and having higher indoor air quality. Experience luxury with stone countertops throughout the home, stainless steel appliance package, Washer and Dryer, driveway, patio, garage door openers, fibre optic internet direct to home, and high quality finishes - Ask about First Release Incentives! Visit the Sales Centre at 39 Nelson St., W., Unit C, Meaford (id:60626)
Royal LePage Locations North
33590 Mccallum Place
Abbotsford, British Columbia
This ready-to-build lot is permit-ready and ideally located just minutes from downtown Abbotsford, shopping, and all essential amenities. Zoned RS6, it supports the construction of a three-storey single-family home. Enjoy stunning mountain views and a scenic outlook of the Mission Bridge, with Terry Fox Elementary School conveniently nearby. Don't miss out on this exceptional opportunity-contact us today for more information! (id:60626)
Royal LePage Little Oak Realty
99 - 50 Golf Club Road
Toronto, Ontario
Spacious 1905+ Sq.Ft Move-in Ready Condo Townhouse, on the quiet inside courtyard of a family-friendly community with lovely neighbours. Large bright living room with walk-out to a private fenced 18' X 14' terrace. Eat-in Kitchen. Freshly painted in neutral colors. Primary bedroom with ensuite bathroom and enclosed balcony, perfect for relaxing or for home-office. Skylight Streams Lots Of Light into the center of the home. Partially finished basement is dry and easily converts to 4th bedroom or family room with it's high ceilings and above-ground window. Complex includes indoor pool, exercise room, crafts & games rooms and more. Close To Many Amenities, TTC Steps Away, Minutes To Go Train, Schools, One Bus To Kennedy Subway. Oversized Parking Spot Fits Two Cars. No exterior maintenance required! (id:60626)
RE/MAX All-Stars Realty Inc.
960 Todd Road
Kamloops, British Columbia
Located in the desirable Barnhartvale neighborhood, this spacious 2,500 sq. ft. family home sits on a nearly 1/4 acre lot, offering stunning mountain and valley views. Designed to take full advantage of its surroundings, the main floor features large windows that flood the space with natural light while maintaining privacy. The kitchen provides ample storage, with cabinetry extending into the dining area for a seamless, built-in sideboard look. New dishwasher and stove replaced in 2023. French doors from the dining space open to a deck overlooking the private backyard—perfect for outdoor enjoyment. The main floor offers three bedrooms, including a primary suite with a 2-piece ensuite. The bright, fully finished walkout basement expands the living space with two additional bedrooms, a full 4-piece bathroom, and great potential for a suite. Full kitchen hook ups are available in the basement. Currently the new washer and dryer is downstairs but there are washer/dryer hook up in the kitchen to make a quick suite conversion possible. A double attached carport, extended driveway, and RV parking add to the home's convenience. Updates completed: Furnace 2023 & HWT 2023, gutters. Plus the Central A/C ensures year-round comfort. New fence and dog enclosure along with a new retaining wall below the deck makes it easy for a new owner to come in and add their own personal touch this spring. Quick possession is available—don’t miss this opportunity! (id:60626)
RE/MAX Real Estate (Kamloops)
33 Rachel Street
Moncton, New Brunswick
When Viewing This Property On Realtor.ca Please Click On The Multimedia or Virtual Tour Link For More Property Info. Beautifully designed home with hardwood and tile flooring. Features include a large entrance foyer, open concept living room with shiplap fireplace, modern kitchen with walk-in pantry and quartz countertops, 3 large bedrooms with walk-in closet and En-suite bath, spacious laundry room, and finished basement with legal In-law suite. Additional amenities include an electric fireplace insert, mini split heat pump, and an 8-year Lux Home Warranty. NB POWER AND HST rebate assigned to Vendor if applicable. (id:60626)
Pg Direct Realty Ltd.
91 St.michael's Lane
Launching, Prince Edward Island
Welcome to your dream summer home nestled on the picturesque South Shore in Launching, Prince Edward Island! This stunning 3-bedroom, 2-bathroom residence offers a seamless blend of tranquility, peace, and untouched natural beauty, making it the quintessential retreat for those who cherish the coastal lifestyle. Start your day with breathtaking views of Launching Harbour. The expansive deck provides a serene spot to enjoy your morning coffee as you watch the fishing boats sail out into the shimmering water. With three generously sized bedrooms, this home comfortably hosts family and friends. The open-concept kitchen and living area are bathed in natural light, creating an inviting atmosphere that encourages relaxation and rejuvenation. Embrace the coastal ambiance as you unwind in a setting that combines modern amenities with captivating vistas. It's more than a home; it's a front-row seat to the awe-inspiring beauty of the island. New metal roof added Fall 2024. As an added bonus, the price includes three additional building lots (PID 1083260, 930842, and 930834) totaling 4.75 acres, perfect for those considering building additional accommodations for loved ones, ensuring everyone can partake in this idyllic summer oasis. All measurements are approximate and should be verified by the purchaser. Property taxes are assessed for non-resident owners. Sold "As Is, Where Is" with no (PDS). (id:60626)
Island Homes Pei Real Estate
4205 66 St
Beaumont, Alberta
Welcome to this stunning home in the desirable community of Ruisseau, Beaumont. As you enter, you’re greeted by sleek tile flooring, soaring 9-foot ceilings, and a convenient main-floor den and full bathroom ideal for guests or a home office setup. The open-to-above living area is filled with natural light, creating a warm and welcoming atmosphere. The modern kitchen features quartz countertops and ample cabinetry for all your storage needs.Upstairs, you’ll find two generously sized bedrooms and a beautiful primary suite featuring a luxurious 5-piece ensuite with dual sinks, a glass-enclosed shower, and a relaxing soaker tub. The finished basement includes a 2-bedroom legal suite, ideal for rental income, extended family, or multigenerational living. A double attached garage and close proximity to schools, parks, and everyday amenities complete this exceptional home. (id:60626)
Sterling Real Estate
62 Evansridge Crescent Nw
Calgary, Alberta
Welcome to this well-maintained home in the family-friendly community of Evanston! This 4-bedroom, 3.5-bathroom home offers a bright and functional open floorplan with a modern kitchen featuring a large island, stainless steel appliances, and plenty of cabinet space — perfect for both everyday living and entertaining. Upstairs, you’ll find a cozy bonus room, ideal for a home office, playroom, or second lounge space, along with three generously sized bedrooms, including a primary suite with its own private ensuite. The finished basement adds even more value with a spacious family room, an additional bedroom, and a full bathroom — perfect for guests or extended family. Enjoy summer days in the fully fenced backyard, and the peace of mind that comes with a well-cared-for property. Located close to schools, shopping, parks, and public transit, with quick access to major routes. Don’t miss your opportunity to live in one of NW Calgary’s most desirable neighborhoods! (id:60626)
Real Broker
515 - 30 Canterbury Place
Toronto, Ontario
Stunning Open Concept Living With Beautiful Floor To Ceiling Windows. Bright And Spacious offering Excellent floor plan with almost 800sqft and w/9Ft Ceilings; Huge Terrace ( almost 200swft) W Unobstructed South/West Views And Gorgeous Sunsets. There was no space wasted in designing this gorgeous condo; Open concept Provides Tons Of Natural Light! Bedroom sized Den Is Perfect Work From Home Office ( currently used as a 2nd bedroom ); Engineered Hardwood Floors Thru-Out, Granite Countertop, Vanities In Both Bthrms, Incl 4Pc Ensuite And Walk-In Closet In Bdrm. Beautiful location with safe and child friendly neighborhood; Steps Away To Finch/North York Centre Ttc Subway, Go Transit/Yrt, Gym (Goodlife), Shops, Cafes, Restaurants, Grocery (Metro/Loblaws), Parks. (id:60626)
Sutton Group Elite Realty Inc.
653 William Street
London East, Ontario
Welcome to 653 William St.! Nestled in the heart of the charming Woodfield neighborhood, this stunning 1.5-storey home is just steps away from Victoria Park, the Grand Theatre, the library, and an array of restaurants and cafes. With its beautiful blend of original charm and modern comfort, this home offers the best of both worlds. Featuring 3+1 bedrooms and 3 full bathrooms, the home is filled with character, from the stained glass windows to the hardwood flooring throughout. The main floor boasts a thoughtfully designed layout, starting with an inviting foyer that leads to a large, spacious family room and another light-filled living room. There is also a versatile room that can be used as an office or a bedroom, complete with a feature wall with built-in shelving. The gourmet kitchen is a highlight, with two unique windows that flood the space with light and a dining area with a breakfast bar that overlooks the serene backyard. Upstairs, you'll find two generous-sized bedrooms, including a primary bedroom with its own ensuite, featuring a classic clawfoot tub for a touch of luxury. Step outside into the backyard, where you'll discover a two-tiered deck, perfect for outdoor entertaining. The yard is fully fenced and beautifully landscaped, offering a private retreat in the heart of the city. The bright and airy vibe of this home continues to the basement with lots of additional living space including a large bedroom, sitting room/den, full 4-piece bathroom, and laundry. The Basement also includes a large utility room with ample room for storage. Recent updates include new Furnace & Central Air (2024) with Ecobee thermostat, new kitchen appliances (2024), new Front Door & Screen Door (2023), Front porch rebuild in 2023, and new backyard deck (2021) This home is filled with character, charm, and modern convenience - welcome home! (id:60626)
RE/MAX Centre City Realty Inc.
4 - 609 Colborne Street
London East, Ontario
Discover luxury living in this ultra-stylish downtown townhouse condo. Enjoy the convenience of no elevators and your own private yard area. This home features three well-sized bedrooms with the potential for a fourth in the finished lower level, which includes a full walk-out to a tranquil private space filled with natural light. The eat-in gourmet kitchen is perfect for entertaining, boasting an island and custom designer details. You will appreciate the easy access to a spacious deck from the living room, plus a lower-level walk-out to a patio with the added luxury of a hot tub. The primary bedroom features a good-sized walk-in closet and ensuite access. Two additional bedrooms and laundry complete this level. Updates include a newer furnace that has been recently inspected and received a clean bill of health. Benefit from having your own water heater, eliminating rental costs. With low maintenance fees and a private two-car driveway with a bonus garage, this home offers exceptional value. Enjoy the vibrant downtown lifestyle with a short walk to Richmond Row, restaurants, cafes, bars, patios, Covent Garden Market, Canada Life Place, summer festivals in Victoria Park, and much more, all while being just outside the bustling city center. Easy access to UWO is also a plus. Take advantage of this opportunity to make this stylish townhome your new home. Schedule your showing today! (id:60626)
Royal LePage Triland Realty
51, 2715 73 Avenue
Lloydminster, Alberta
Welcome to Lakeshore Estates—Lloydminster’s prestigious gated community. This executive bungalow is tucked into one of the most sought-after locations, just steps to Bud Miller Park, walking trails, and schools. As you enter the home you are immersed in a light fresh open concept design. The main floor is open and functional with two bedrooms up, including a spacious master retreat with a walk-in closet and ensuite. The kitchen has lots of space to cook and connect, with an eat-up island, pantry for added space.. The main living creates open concept living. The upper mudroom flows to the triple attached heated garage for added convenience. The backyard has no rear neighbours and soaks in the sun with its South-facing exposure. The fully finished basement features three large bedrooms, tall 9-foot ceilings, a four-piece bathroom, tons of storage. The basement main living room is bright and spacious and contains a rough-in for a gas fireplace if you choose to add one. The home also includes central vac, a newer water tank, a chlorine filtration system, and beautiful travertine flooring. This is a turn-key opportunity to own a high-end home in one of Lloydminster’s most exclusive neighborhoods. (id:60626)
Exp Realty (Lloyd)
Lot 2 Memorial Ave
Qualicum Beach, British Columbia
Discover the perfect opportunity to build your dream home on a beautiful lot located on Memorial Avenue in Qualicum Beach. This property is a rare find, offering an ideal location including a short stroll to the ocean and steps to the Memorial Golf Course. Your future home is also walking distance to town and forested walking trails. At a 1/4 acre, this lot provides ample space for your dream home, with flexibility in design to suit your preferences. Whether you envision a peaceful retirement retreat, a vacation home, or a permanent residence, don't miss the chance to make this stunning location your own and build the home you've always imagined. Enjoy the beauty, tranquility, and recreation that this remarkable lot provides. (id:60626)
Royal LePage Parksville-Qualicum Beach Realty (Qu)
19 - 397 Garrison Road
Fort Erie, Ontario
Welcome to your new home in this charming 3-bedroom, 2.5-bath Bungaloft townhouse. Spanning an impressive 1,491 square feet, this layout features an open concept design with a spacious kitchen complete with a pantry, an adjoining dining area, and a generously sized great room that opens to the rear yard through sliding doors. A convenient 2-piece powder room is also included. The main floor hosts a primary bedroom, which comes with a 4-piece ensuite. Upstairs in the loft area, you will discover two additional bedrooms along with a 4-piece bathroom. Additional highlights consist of 9-foot ceilings, ceramic tile, an attached garage, a paved driveway, sodded lots, and much more. Ideally located near the Peace Bridge, major highways, shopping centers, restaurants, Lake Erie, beaches, schools, and trails.NOW OFFERING a possible Rent to Own option. (id:60626)
Century 21 Heritage House Ltd
120 Bloomington
Chatham, Ontario
Welcome to beautiful Chatham! Brand new development — to be built! This modern raised ranch-style home offers great curb appeal with brick & stucco finishes. Enjoy an open-concept layout with soaring ceilings, a spacious living/dining/kitchen area, and a cozy family room. The custom kitchen features stylish cabinets, granite or quartz counters, and a glass tile backsplash. Includes 3 bedrooms and 2 full baths on the main floor, including a primary suite with a luxury ensuite and walk-in closet. Optional finished basement adds 2 more bedrooms, 1 bath, and a large family room. Built with high-end finishes throughout by Sun Built Custom Homes — because the future is bright with Sun Built! Includes 7-Year Tarion New Home Warranty. Discover the difference today! (id:60626)
RE/MAX Capital Diamond Realty
2136 210 St Nw
Edmonton, Alberta
Welcome to the Stunning Armani 2 Model! This thoughtfully designed home features 9-ft ceilings and large windows for abundant natural light. The main floor includes a full bathroom and a versatile den perfect for a home office or guest room. The modern kitchen with a central island flows into an open living and dining area, ideal for entertaining. A separate entrance adds flexibility and convenience. Upstairs, enjoy two spacious bedrooms, a full laundry room with sink, and a luxurious primary suite with a spa-inspired 5-piece ensuite. The fully finished basement offers a legal 2-bedroom suite with private entrance, full kitchen, bath, laundry, and living area perfect for rental income or extended family. (id:60626)
Sterling Real Estate
303 - 25 Ritchie Avenue
Toronto, Ontario
Welcome to Roncesvalles Lofts, a boutique low-rise with only 56 units that offers a serene retreat within the bustle of the city. Nestled in the heart of Roncesvalles, this uniquely sustainable building features a stunning courtyard surrounded by century old trees and tranquil pond, which offer a communal social space to barbeque, gather with friends, or lounge with a book beside the peaceful water flowing through the pond. Enter Suite 303 where you'll find a spacious living and dining room that features 9-foot ceilings, hardwood floors, and floor-to-ceiling windows that span the entire width of the condo. Walk out to your over-sized balcony where there's plenty of space to kick back and relax while enjoying the quiet garden courtyard and spectacular sunsets. Complete with blackout blinds in the primary bedroom, a large 4-piece bath, custom pot lights, full-sized stainless steel kitchen appliances, and a stackable washer and dryer. Walking distance to the UP Express, Dundas W Subway Station, High Park, Sorauren Park with its famed Farmers Market, Sunnyside Beach, and the Junction. Enjoy local cafes, bakeries, restaurants, and the unique shops found in Roncy. The community is vibrant and captivating. With a Walk Score of 97 and a perfect Transit Score of 100 this home is perfectly situated for those who wish to enjoy all the excitement the west end has to offer while maintaining a short commute time to the downtown core. (id:60626)
Core Assets Real Estate
584 Wellington Street
St. Thomas, Ontario
PROPERTY DEPTH 167FT - 1.5 CAR GARAGE - COVERED DECK Welcome to 584 Wellington Street! This charming brick bungalow is located in a quiet and friendly neighbourhood in the south east side of St.Thomas. The main floor features a spacious living room with large windows that let in plenty of natural light, a cozy dining area, and a fully equipped kitchen with white appliances. Retreat to a large primary bedroom which offers an oversized walk in closet, and a 4-piece ensuite bathroom, complete with a soaker tub. A second bedroom and laundry space off the side entrance complete the main floor. The finished lower level provides additional living space, which includes a large rec room, a third bedroom (window IS NOT egress), an additional 4-piece bathroom, and a storage area which could make a great home gym or hobby space. Outside, you'll find a fully fenced backyard, with a covered deck off of the kitchen, perfect for summer barbeques and outdoor gatherings. This home is conveniently located close to schools, parks, shopping, and just a short drive to both, Port Stanley and London. Don't miss out on this fantastic opportunity to own a beautiful home in a great location. The shingles, A/C and Furnace have been replaced. (id:60626)
Century 21 First Canadian Corp
7173 Twin Lakes Rd C Road
Hudson, Ontario
Stunning Waterfront Retreat on Bartle Lake, Hudson Township. Discover your dream escape on the pristine shores of Bartle Lake! This stunning 1.5-story waterfront property, nestled in the picturesque Hudson Township off Twin Lakes Road, offers the perfect blend of rustic charm and modern comfort. Step inside this beautifully maintained home, featuring an inviting wood Finnish interior that exudes warmth and character. With 2 spacious bedrooms and a convenient walk-in closet, there's ample space for relaxation and storage. Beyond the main residence, this property boasts an impressive array of outbuildings designed to cater to all your needs. A substantial 32x28 workshop provides endless possibilities for hobbies, projects, or additional storage. Keep your vehicles protected with the generous 22x19 carport, and store your firewood neatly in the dedicated wood shed. Enjoy peace of mind with a brand new (2025) Wood Caddy Furnace, ensuring efficient and cozy heating throughout the seasons. Bartle Lake offers endless opportunities for outdoor activities right from your doorstep. The area provides a tranquil and secluded environment, perfect for those seeking to immerse themselves in nature.This stunning property is more than just a home; it's a lifestyle. Don't miss your chance to own a piece of waterfront paradise. (id:60626)
Royal LePage Best Choice Realty
252 Hillside Drive
Boutiliers Point, Nova Scotia
252 Hillside Drive: Picture yourself sitting in the cozy sun room, drinking your morning coffee while looking at the sparkling waters of St. Margarets Bay. Located in Boutiliers Point, an easy commute to Halifax, minutes to the ocean and spending the summers at the beach. This is the coastal lifestyle youve been dreaming of with peace and tranquility. This 3 Bed family bungalow home has plenty of natural light streaming in from the numerous windows and skylights. AC keeps you comfortable all summer long and warm in the winter months (living room also has a cozy pellet stove). One level living is convenient and ideal for entertaining with an open concept layout flowing from the kitchen, dining room and living room. Solar panels have been installed to help with energy costs. Youll love the large primary bedroom with cathedral ceilings and a view of the bay! This bedroom would also make a great second family room.This home has had many upgrades including a fully custom kitchen from Pattis Kitchen and Bath. Upgrades include: new custom kitchen (2015) with corian countertops, new front deck, new windows, new drilled well (2023), new solar panels installed (2022), updated bathroom, freshly painted interior, roof replaced (2012), all newly updated interior plumbing PEX and upgraded power panel(2024). The basement has large workshop area with a walk out door and a den/ or flex room that could be set up as a home office, hobby room or who doesnt need a little extra storage space. Explore the 1.3 acres of privacy this lot has to offer. Outside you are tucked away on a private flag lot, surrounded by nature: the front yard has a veggie garden and back yard has been lovingly landscaped. Wildlife such as bunnies and deer visit frequently. Neighbourhood spots include: rails to trails (running/ biking), Bay lookout Park, local beaches, Tantallon Plaza Amenities (grocery stores/ library) and St Margarets Bay Arena 10 mins away. (id:60626)
RE/MAX Nova (Halifax)
918 Concession Road
Fort Erie, Ontario
Located in Fort Erie's sought-after Lakeshore community, this well-maintained raised bungalow offers comfort, functionality, and timeless appeal - ideal for families, professionals, or retirees seeking a move-in-ready home with thoughtful updates throughout. The property features 3+1 bedrooms, 2 full bathrooms, and over 1,300 sq. ft. of above-grade living space, complemented by a fully finished lower level that adds flexibility for entertaining, working from home, or hosting guests. The main level features an open-concept layout filled with natural light from large windows, creating a warm and inviting atmosphere. The eat-in kitchen includes ample cabinetry, a stainless steel oven, tile flooring, and direct access to a private backyard deck - perfect for barbecues and outdoor dining. Stylish and durable vinyl flooring and neutral tones offer a clean, modern feel throughout. The main floor also includes three spacious bedrooms, each with spacious double closets to meet your storage needs, and a 4-piece bathroom with a separate tub and stand-up shower. The finished lower level provides a large rec room with pot-lights, a fourth bedroom, a 3-piece bathroom with a stand-up shower, a home office, a laundry area with a laundry sink, and a utility room. Additional highlights include an attached garage, a private double driveway with ample parking, central air, and gas forced-air heating. The spacious, fully fenced backyard offers plenty of room to garden, play, or relax in privacy. Conveniently located near schools, parks, shopping, and just minutes from the QEW and Peace Bridge, this home is ideally positioned for easy commuting and everyday convenience. (id:60626)
Century 21 Heritage House Ltd
22 Fernwood Terrace
Welland, Ontario
Sprawling 2 storey home located on quiet cul-de-sac in family friendly neighborhood. The welcoming foyer is flanked by a formal living room and a formal dining room. The kitchen is situated at the back of the home over looking the huge back yard. Adjacent the kitchen is a family room and 2 pce bathroom. This functional floor plan is ideal for families and entertaining. The upper level offers 4 generously sized bedrooms and 2 bathrooms. Separate entrance to the lower level. Steps to Niagara College and shopping. (id:60626)
Pottruff & Oliver Realty Inc.
3981 Dobbie Street
Terrace, British Columbia
* PREC - Personal Real Estate Corporation. It's not everyday you find a home that's both grand and cozy at the same time! This 2012 log home offers a beautiful open living space with high vaulted living room ceilings, a pellet stove, large functional kitchen plus pantry. The wonderfully rustic staircase leads you to the loft where you'll find a huge primary bedroom with ensuite & private deck. The basement provides ample space for storage, utilities, laundry and workshop space. It also boasts an exterior door. The yard in bloom is a sight! With the wrap around deck and lovely wooden boardwalk the foliage & flowers make for a stunning oasis. There is a large partially enclosed deck with hottub, garden sheds, a rustic guest cabin along with two large shelters (20'x20' and 40'x40') for all your outdoor storage needs. (id:60626)
RE/MAX Coast Mountains
1228 Mesa Vista Drive
Ashcroft, British Columbia
Welcome to Mesa Vista—one of the most sought-after areas in town—where this stunning 5-bedroom, 3-bathroom bungalow offers style, space, and perfect views of the Dunes with walking trails right behind and no one overlooking your backyard. You're welcomed by a large, bright entryway leading into a vaulted-ceiling living room with a beautiful gas fireplace and an open layout to the dining area and sunroom. The kitchen is a chef’s dream with all-new appliances, a gas stove, and a striking hood fan, while the adjoining sunroom is perfect for enjoying your morning coffee while taking in the peaceful surroundings, stunning sunsets. The main floor features 3 spacious bedrooms, including a primary suite with a walk-in closet and private ensuite with shower. A separate main bathroom includes a relaxing jetted tub. You’ll also find a great mudroom and laundry area just off the double garage. The fully finished basement offers all-new flooring, a massive rec room, 2 additional bedrooms, and a full bathroom—ideal for family. Step into the backyard to enjoy your new hot tub, peaceful outdoor living, and a beautiful cherry tree for added charm. Extras include air conditioning, underground sprinklers, central vac, updated lighting throughout, and gemstone architectural lighting in the front and back—perfect for Christmas, seasonal displays, or any holiday celebration. This is your chance to own a beautifully upgraded home in a truly unbeatable location. Book your private showing today! (id:60626)
RE/MAX Blue Sky Realty
200 Belmont Way Sw
Calgary, Alberta
Welcome to this beautifully crafted 3-bedroom, 2.5-bathroom duplex located in the vibrant and growing community of Belmont, Calgary. Built by the trusted team at Homes by Avi, this modern home offers a perfect blend of comfort, style, and functionality.Step inside to discover a bright and open-concept main floor featuring 9-foot ceilings, durable luxury vinyl plank flooring, and a spacious living area perfect for entertaining. The chef-inspired kitchen boasts quartz countertops, a large island with seating, stainless steel appliances, and sleek cabinetry with soft-close drawers.Upstairs, you’ll find three generously sized bedrooms, including a serene primary retreat complete with a walk-in closet and a luxurious 4-piece ensuite. Two additional bedrooms, a full bath, and a conveniently located laundry area complete the upper level.Outside, enjoy your private backyard space, perfect for summer BBQs or a future deck. The unfinished basement offers endless potential for a rec room, home gym, or additional living space.Located just minutes from parks, future schools, shopping, and transit, this home offers the perfect balance of quiet suburban living with quick access to major roadways like Macleod Trail and the Ring Road (id:60626)
Vip Realty & Management
11551 122 St Nw
Edmonton, Alberta
Stunning, 4 year old, 3 Bdrm, 3 bath plus fantastic legal 1 Bedroom suite with thoughtful construction & design standards throughout. Your own Dream Home with 9' ceilings, stylish kitchen with upgraded cabinetry, appliances & quartz with waterfall edge and counter seating for 8! Open living room plan, neutral decor, linear fireplace and plank flooring, dining room, walk-in pantry, 2 pc bath and mudroom. A wide staircase leads to the oversized primary bdrm with window opening to the treelined street, a large W/I closet and fabulous Ensuite with glass enclosed, shower, freestanding tub and dual sink vanity. You won’t find a better Legal Suite. Separate entrance, bright and spacious with tall ceilings, lovely kitchen, large bedroom and 3pc bath. The suite has been a S-T rental, with the possibility for the business to be passed on with furniture and set up assistance! Double garage, deck, fenced and landscaped. Quiet location backing onto a greenspace, dog park and minutes to trendy 124 street and Downtown. (id:60626)
RE/MAX Excellence
11 Pirie Drive Unit# 33
Hamilton, Ontario
You definitely won't be disappointed in this cozy, well-maintained townhouse located in desired neighbourhood of quaint Dundas. Main floor features easy care tiles and hardwood floors, upper level hallway and stairs hardwood and bedrooms laminate. From the dining room you step out onto a deck and extra backyard space for your outdoor furniture. Primary bedroom has ensuite privilege. Basement rec room works great as a play area for the little ones, teenagers retreat or family time. Fabulous location and minutes to all amenities including schools, shopping, parks and the list goes on and on. Flexible closing date makes it ready for you to move in and enjoy. (id:60626)
Coldwell Banker Community Professionals
1866 Bachinski Crescent
Prince George, British Columbia
* PREC - Personal Real Estate Corporation. Nestled in the desirable community of South Blackburn, this spacious split-level home offers comfort and versatility for growing families. Boasting 5 bedrooms and 3 full bathrooms, there’s plenty of room for everyone to enjoy their own space. The bright, open layout is perfect for entertaining. The fully finished basement has a recroom and a bonus flex space for a gym or whatever you want. The updated hot water tank (2021) and roof (2017) provide peace of mind. The unique split-level design offers a blend of privacy and flow. Located close to parks, schools, and amenities, this home is a perfect opportunity to settle in a sought-after neighborhood. Don’t miss out! (id:60626)
RE/MAX Core Realty
100 Royal Court
The Nation, Ontario
Welcome to this charming corner-lot home in the heart of Limoges, just minutes from parks, schools, shops, and all local amenities. With its inviting front porch and spacious interior, this home offers comfort, functionality, and timeless appeal. Step inside to an airy open-concept layout featuring gleaming hardwood floors and a cozy living room that's perfect for relaxing or entertaining. The beautifully appointed kitchen includes a central island and flows seamlessly into the dining room, where patio doors lead out to the backyard, ideal for summer BBQs and family gatherings. The main floor boasts three generously sized bedrooms, including a spacious primary bedroom, all served by a large family bathroom. You'll also enjoy convenient inside access to the double car garage. The partially finished lower level adds valuable living space with a fourth bedroom, an additional full bathroom, and room to expand or customize to suit your needs. Outside, the large yard offers plenty of room to play, garden, or simply unwind, all set on a desirable corner lot. This is your opportunity to own a warm, well-kept home in a thriving, family-friendly community! (id:60626)
Exit Realty Matrix
680 Old Meadows Road Unit# 2
Kelowna, British Columbia
Welcome to 2-680 Old Meadows Road, a stunning two-bedroom, two-bathroom townhouse located in the heart of the highly sought-after Brighton community in Kelowna’s Lower Mission. Thoughtfully designed with both style and function in mind, the main level features an airy open-concept layout, complemented by crisp white cabinetry, quartz countertops, stainless steel appliances, and sliding glass doors that open to a peaceful, fully fenced backyard, perfect for morning coffee or evening gatherings. Upstairs, the well-planned split bedroom layout provides optimal privacy, with two generous bedrooms and two full bathrooms. This pet- and rental-friendly complex (with restrictions) is just steps from the CNC and H2O Community Complex, a quick stroll to Hobson Beach, and close to schools, parks, and the scenic Mission Creek Greenway. Additional highlights include a single-car garage with extra storage and a covered carport stall right at your doorstep. Whether you're a young family, professional, or investor, this is a rare opportunity to own in one of the most vibrant and desirable neighborhoods in the city. Don’t miss your chance to make this beautiful home yours. (id:60626)
Macdonald Realty
2171 Van Horne Drive Unit# 308
Kamloops, British Columbia
This top floor bright and modern 1-bedroom, 1-bathroom suite is a perfect fit for those ready to simplify without sacrificing style. With 673 sq. ft. of well-appointed space, this home features engineered hardwood, quartz counters, under-cabinet lighting, and a cozy electric fireplace. The primary suite includes a large walk-through closet and a beautifully tiled bath with heated floors and dual sinks. Join a welcoming community that values connection, complete with shared gardens, a community orchard, meeting spaces, and walkable surroundings at The Villas. Expected possession August 2025. Appointments required for viewings, contact Listing Agent for available times. (id:60626)
RE/MAX Alpine Resort Realty Corp.
8 6029 Promontory Road, Sardis South
Chilliwack, British Columbia
WEALICK PLACE townhomes are IMMACULATELY BUILT, and an absolute MUST SEE COMPLEX in the heart of Sardis. These modern and spacious townhomes are 3 bed / 3 baths with an amazing location near the bottom of Promontory in Sardis. You are walking distance to all levels of schools, shopping, and a quick drive to both the Vedder River and Cultus Lake. With incredible views of Cheam Mtn in the background, these townhomes are a must see. Multiple units available, call today to schedule your private viewing and get all the details! (id:60626)
Century 21 Creekside Realty (Luckakuck)
191 Mcardell Drive
Hinton, Alberta
This single family residence in the Thompson Lake neighbourhood is a true display of pride of ownership. There is a long list of upgrades that have been completed in recent years and all of them have been well thought-out using quality materials and completed with attention to detail. A couple examples are the exterior facelift which gives the home a grand and modern curb appeal and inside, the kitchen renovation including cabinet refinishing, new appliances, and stainless steel cooktop backsplash has created a space that's stylish and functional. The grade level floorplan is inviting and spacious with the main living area on the upper level. This floor consists of the kitchen, living room, dining room, 3 bedrooms, and an office. Large windows flood the space with natural light and the primary suite benefits from a towering vaulted ceiling. The interior of this home was re-painted in 2024. There are two bathrooms on the upper floor including a 4pc ensuite with double vanity. In addition, the dining room patio door leads out to a California room and raised back sun deck complete with a hot tub. The lower level offers a family room with gas fireplace, 4th bedroom, and a 3rd full bathroom. Plus, there is a large front entry and the laundry room which has been outfitted with cabinetry, and a countertop over the washer & dryer. Finally, the 22'x32' attached garage has been converted into a hybrid gym/workshop with an interlocking rubber floor tile system, extensive cabinetry, storage including slat wall panels, and LED lighting. Other features include central air conditioning, on demand hot water, new Manoir shingles in 2020, year round exterior LED lighting, irrigation for front and back lawn and gardens, and a huge driveway with parking for 4 vehicles plus an RV. This great family home offers more than 2400sqft of living space and boasts exceptional characteristics inside and out. (id:60626)
Royal LePage Andre Kopp & Associates
721 Astoria Wy
Devon, Alberta
Welcome to 721 Astoria WY! This BEAUTIFUL exceptionally built 2295sqft home offers comfort and functionality. It features a fully finished oversized double attached garage, 9' ceilings on both main & basement. As you enter this home the main floor includes an open-concept great room, nook and kitchen. With quartz countertops, an enormous island, chimney-style hood fan, ceiling-height cabinets, soft-close doors/drawers and walk thru pantry this kitchen is a chefs dream. Large windows and a garden door leads to the backyard where you will find a 12x12 deck and gas line for your BBQ. Upstairs, the large primary suite offers a vaulted ceiling and includes a walk-in closet and a 5-piece ensuite with double sinks, a tub, and a glass-door shower. A bonus room, two additional bedrooms, a main bath, and laundry room complete the upper level. The home also includes an electric fireplace & mantle, black plumbing fixtures, upgraded railings, triple pane windows & basement rough-in plumbing. PICK YOUR INTERIORS COLORS (id:60626)
Exp Realty
311-2 Klondike Road
Whitehorse, Yukon
Discover The Summit, an exceptional new residential project in Riverdale, Whitehorse, offering sophisticated condo living amid serene natural surroundings. Designed to elevate your lifestyle, The Summit seamlessly blends comfort, quality, and convenience, providing residents with thoughtfully designed spaces, modern amenities, and easy access to vibrant community attractions and outdoor recreation. Features include 10' ceilings with exposed wood, large windows, modern kitchens and tile bathrooms, private balconies, and more! Enjoy the perfect balance of tranquility and city living at The Summit--your gateway to a remarkable Yukon experience. (id:60626)
Yukon's Real Estate Advisers
309-2 Klondike Road
Whitehorse, Yukon
Discover The Summit, an exceptional new residential project in Riverdale, Whitehorse, offering sophisticated condo living amid serene natural surroundings. Designed to elevate your lifestyle, The Summit seamlessly blends comfort, quality, and convenience, providing residents with thoughtfully designed spaces, modern amenities, and easy access to vibrant community attractions and outdoor recreation. Features include 10' ceilings with exposed wood, large windows, modern kitchens and tile bathrooms, private balconies, and more! Enjoy the perfect balance of tranquility and city living at The Summit--your gateway to a remarkable Yukon experience. (id:60626)
Yukon's Real Estate Advisers
303-2 Klondike Road
Whitehorse, Yukon
Discover The Summit, an exceptional new residential project in Riverdale, Whitehorse, offering sophisticated condo living amid serene natural surroundings. Designed to elevate your lifestyle, The Summit seamlessly blends comfort, quality, and convenience, providing residents with thoughtfully designed spaces, modern amenities, and easy access to vibrant community attractions and outdoor recreation. Features include 10' ceilings with exposed wood, large windows, modern kitchens and tile bathrooms, private balconies, and more! Enjoy the perfect balance of tranquility and city living at The Summit--your gateway to a remarkable Yukon experience. (id:60626)
Yukon's Real Estate Advisers
302-2 Klondike Road
Whitehorse, Yukon
Discover The Summit, an exceptional new residential project in Riverdale, Whitehorse, offering sophisticated condo living amid serene natural surroundings. Designed to elevate your lifestyle, The Summit seamlessly blends comfort, quality, and convenience, providing residents with thoughtfully designed spaces, modern amenities, and easy access to vibrant community attractions and outdoor recreation. Features include 10' ceilings with exposed wood, large windows, modern kitchens and tile bathrooms, private balconies, and more! Enjoy the perfect balance of tranquility and city living at The Summit--your gateway to a remarkable Yukon experience. (id:60626)
Yukon's Real Estate Advisers


