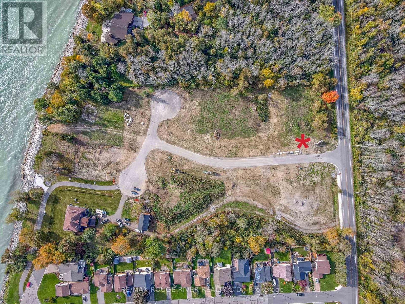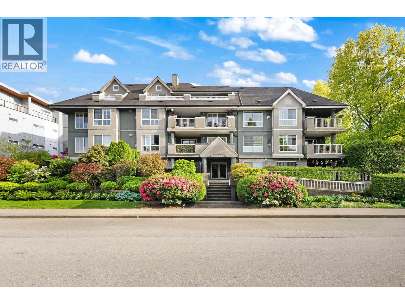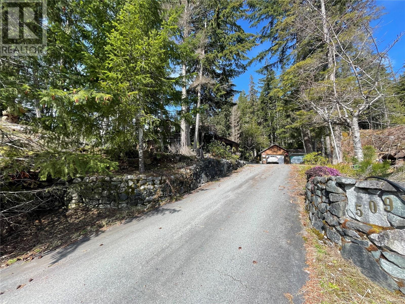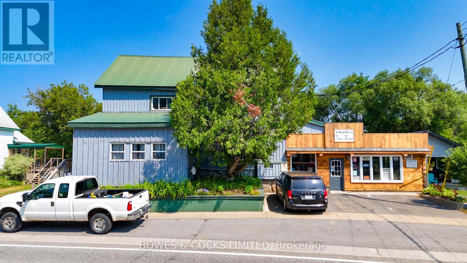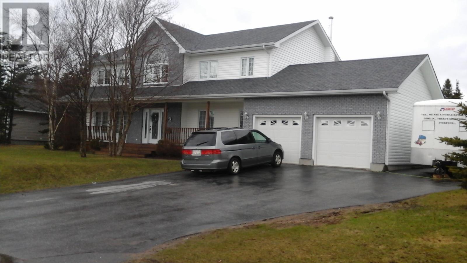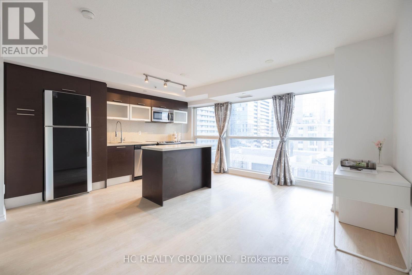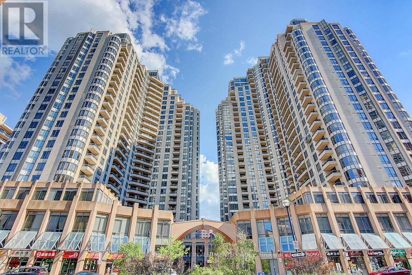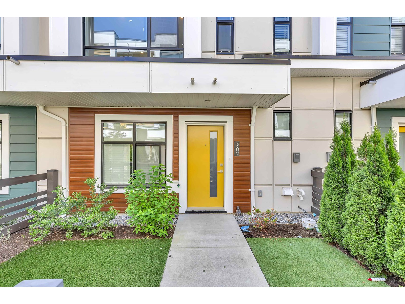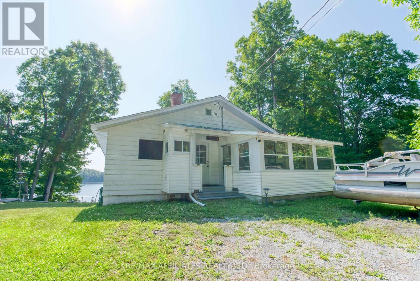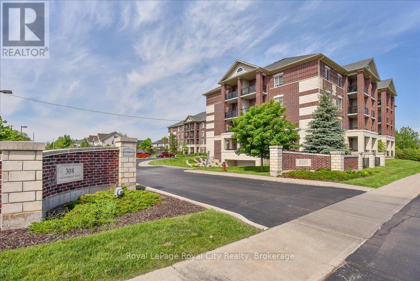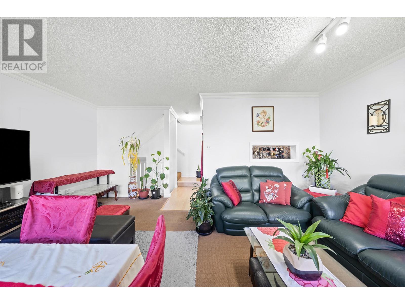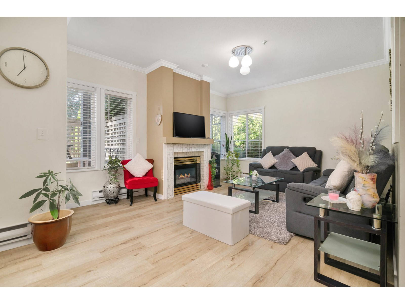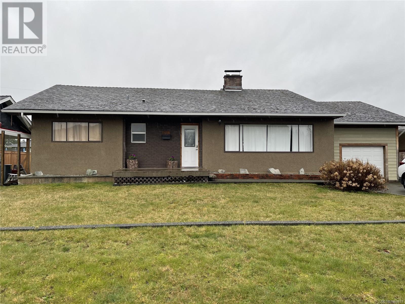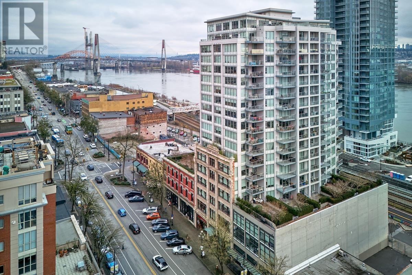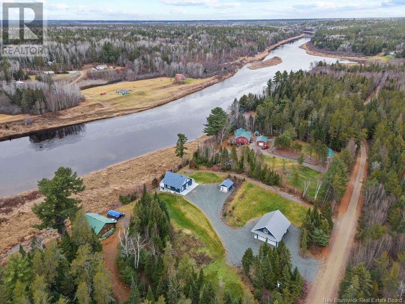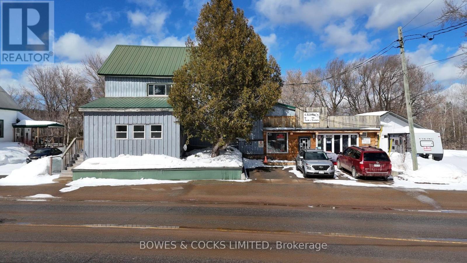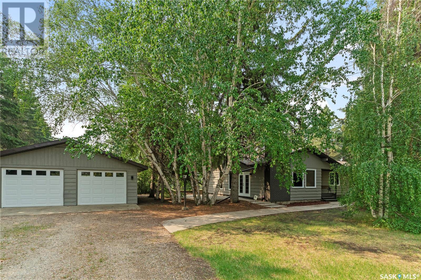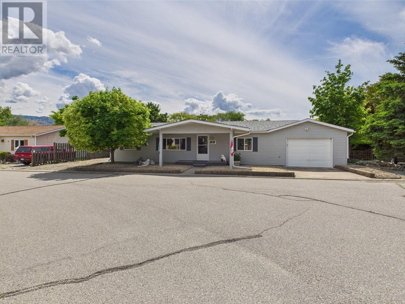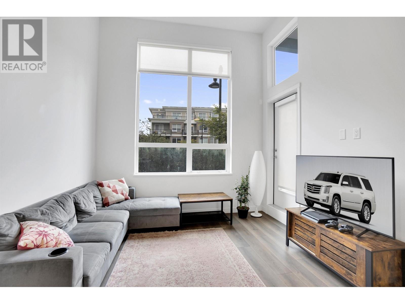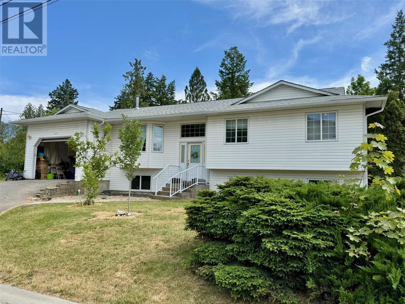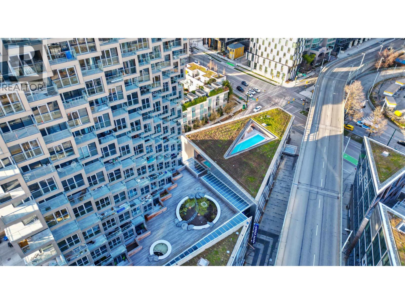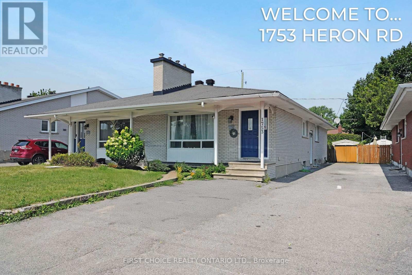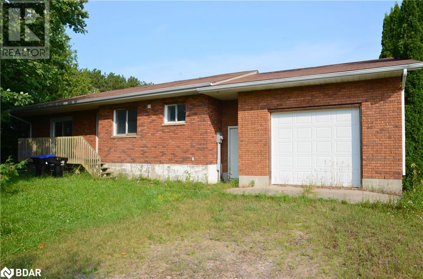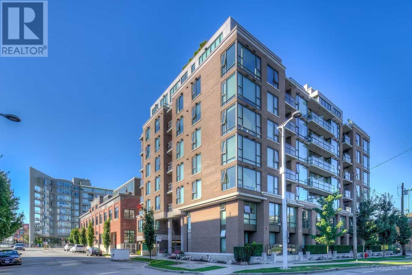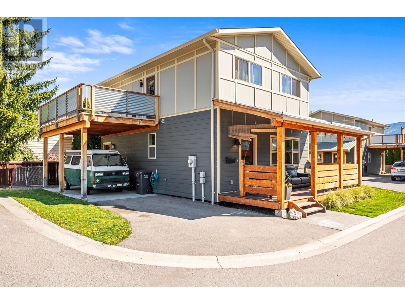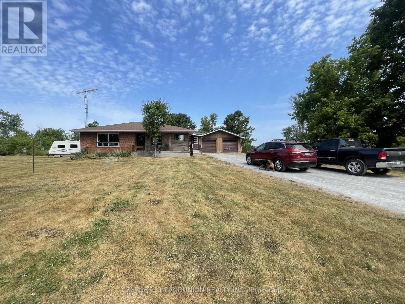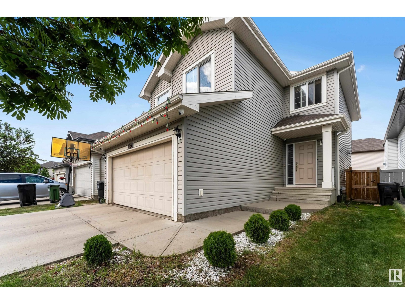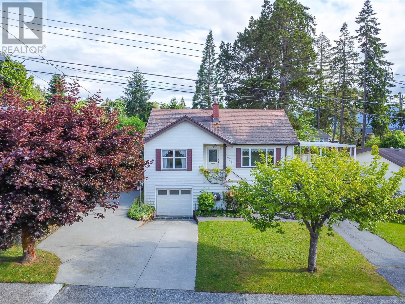202 Conifer Creek Circle
Ottawa, Ontario
This 3-bedroom townhouse is nestled in the desirable Bridlewood neighborhood of Kanata, on a quiet Conifer Creek Cir. Family-friendly area with great schools, malls and parks. Built in Nov 2016, just one owner and only one person lived there, smoke free place, 2.5 bathrooms, a fenced backyard, a living room with a gas fireplace. Central air conditioning and forced air heating system (natural gas). The flooring is a laminate and wall-to-wall carpet in 2 bedrooms. Unfinished basement. *For Additional Property Details Click The Brochure Icon Below* (id:60626)
Ici Source Real Asset Services Inc.
475 Exmouth Circle
London East, Ontario
Meticulously maintained home nestled on a peaceful street with convenient access to Highway, as well as numerous nearby amenities. This raised bungalow with attached single car garage features a striking reclaimed brick exterior and a spacious main floor with cathedral ceiling, open railing, updated décor, and hardwood flooring throughout. The kitchen offers ample storage with a pantry, large bright windows, and an easy-care yard. Enjoy access to the back patio off the primary bedroom and an updated main bathroom for added comfort and style.Walk out from the rear of the home to a lovely raised sundeck ideal for relaxing or entertaining. The lower level includes a generous sized family room with a 3 piece bath, abundant storage space, and two partially finished additional bedrooms with large egress windows awaiting your personal touch. Additional highlights include a convenient attached garage with epoxy flooring with inside entry and new shingles installed in 2017. (id:60626)
Century 21 First Canadian Corp
Lot 2 Suzanne Mess Boulevard
Cobourg, Ontario
LOT 2 Suzanne Mess Blvd is a wonderful building lot sited in the prestigious lakeside neighborhood of "Cedar Shore". Located At The Western Boundary Of The Town Of Cobourg, On The Picturesque, North Shore Of Lake Ontario; The site is A Short Drive To Cobourg's Renowned Waterfront With: The Majestic Victoria Park, Marina, Sandy Beach & Boardwalk. If You're Searching For A Unique Lot To Build Your "Dream Home", LOT 2 Suzanne Mess Blvd Is For You. (id:60626)
RE/MAX Rouge River Realty Ltd.
490 River Avenue
Cochrane, Alberta
PRICE IMPROVEMENT! Skip the stress of building and enjoy your summer in this exquisite 3-bedroom, 2.5-bath home in one of Cochrane's best new neighbourhoods. Located in the desirable Greystone community, this home offers a prime downtown location, just steps away from the Bow River pathways, golf course, parks, the Spray Lakes Recreation Centre, and an abundance of shopping and dining options. With NO GST, no construction delays, and the added peace of mind provided by the Alberta New Home Warranty, why wait for a new build when you can enjoy this beautiful Rohit built, laned home now, with its meticulously selected design features, stylish colour palette and a truly welcoming and family focused feel. Upon entry, a spacious foyer leads into the open-concept main living area flooded with natural light from large west-facing windows. Designed with both function and style in mind, the expansive living and dining areas are perfect for family evenings or entertaining guests. The designer kitchen is a true highlight, featuring sleek floor-to-ceiling white cabinetry, a large centre island with quartz countertops, stainless steel appliances, and custom backsplash and lighting that adds a touch of elegance. With an abundance of windows to let in the morning sun and direct access to the backyard and paved double parking pad, this home offers ultimate convenience and comfort—perfect for busy family life. Upstairs, the spacious primary bedroom features ample storage with a large walk-in AND two additional closets, numerous windows and a luxurious ensuite featuring a double vanity, glass shower and relaxing soaker tub. Two additional generously sized bedrooms, a 4-piece bath, and convenient upstairs laundry with linen nook complete the upper level. The lower level, with its private side entrance, bathroom rough-in, and two large windows, is ready for your personal touch, offering endless possibilities to expand and enhance your family’s lifestyle. Located just moments from park s, the Bow River pathways, and all the amenities downtown Cochrane has to offer, this home provides a modern yet warm aesthetic, an abundance of natural light, and an open floor plan perfect for family moments. Skip the stress and time of construction, enjoy all the summer fun of the neighbourhood in your new home! (id:60626)
Maxwell Capital Realty
302 2388 Welcher Avenue
Port Coquitlam, British Columbia
Soaring vaulted ceilings and sunlit windows welcome you into this 2-bed, 2-bath corner unit with 930 square ft of open-concept living. Enjoy sleek new laminate floors, a cozy gas fireplace (gas included), and a spacious kitchen perfect for entertaining. The large primary suite boasts a walk-in closet and ensuite. Good sized second bedroom as well. Bonus: Kevlar-screened doors and windows, ideal for your Kitties entertainment. Amazing, friendly community in the building. Located steps from Gates Park, Coquitlam River, PoCo rec centre, Patina Brewery, transit and shops, this pet-friendly gem offers secure parking and in-suite laundry. Don´t miss this one in the heart of PoCo! For more info, visit the custom site, https://show.realtyshot.ca/183Mj0hONAC87UCh48KE (id:60626)
Exp Realty
16 Glenn Drive
Summerside, Prince Edward Island
Welcome to this rare find, 4 bedroom, 4 bathroom home nestled on a quiet street in one of Summerside's most sought after areas. Featuring a thoughtfully designed layout, this home offers comfort, style and exceptional value. Step inside to discover quartz countertops throughout. The spacious finished basement provides additional living space, perfect for a family room, gym or a play area. Enjoy outdoor living in the private backyard complete with a large deck, ideal for entertaining or simply relaxing in your own oasis. One of the standout features of this home is the fully self - contained in-law suite, offering 1 large bedroom, 1 bathroom , a modern kitchen and its own laundry and separate entrance. This suite is perfect for extended family, guests or as a fantastic income or investment opportunity. Don't miss your chance to own this incredible home in the heart of Summerside. Schedule your viewing today. (id:60626)
RE/MAX Charlottetown Realty
509 Burman Crt
Gold River, British Columbia
HIDDEN BEAUTY!! Lovely West Coast designed home located on a secluded and private 1/2 acre in Burman Court!! 4 bedrooms and 2 1/2 baths, main bedroom offers ensuite with soaker tub. 3 of the bedrooms are upstairs along with the main bathroom. On the main entrance floor, we have the living room with woodstove and vaulted ceiling, 2 piece bathroom, 4th bedroom, large laundry with access to the carport, open country style kitchen/dining combination with walk in pantry and accesses the wrap around deck. Over height carport plus detached garage/workshop with wood stove, tons of parking, nice garden area established but could use some tlc. Call your realtor today for your personalized tour. (id:60626)
Royal LePage Advance Realty (Ph)
711 - 18 Knightsbridge Road
Brampton, Ontario
Fully Renovated 3 Bedroom Corner Unit With Desired East Exposure ,Spacious ,3 Large Side Bedrooms ,Large Living And Dinning ,One Of The Best Corner Unit In The Building .Well Kept , No Carpet ,High Quality Laminate, Floors Thru Out , 2 Washrooms, Master With 2 Pc En Suite ,Walking Distance To School, Bus Stop, Banks , Medical Center, 24H Convenience Store, Library, Ching Park, Close To Hwy 410 , New Closet Doors New Paint. All Utilities included in Maintains fee. (id:60626)
RE/MAX Gold Realty Inc.
452 Creekrun Crescent Sw
Airdrie, Alberta
Step into this beautifully built home by Shane Homes designed with 4-bedrooms, 3-bathrooms and ideally located in the emerging southwest community of Cobblestone. Developed by the reputable Melcor, this vibrant community blends modern living with future-forward infrastructure—offering exceptional commuter convenience via the upcoming HWY 2 overpass and planned 40th Avenue connection. Beyond its curb appeal and conventional lot placement, the home unfolds with a thoughtful and versatile layout. A spacious foyer welcomes you with warmth and function, immediately leading to a main-floor bedroom and full bathroom—perfect for guests, aging parents, or a private home office. At the centre of the home, the open-concept main living area exudes contemporary charm. Wide-plank luxury laminate floors flow seamlessly into a sophisticated kitchen featuring striking two-tone cabinetry, full-height uppers, quartz countertops, designer tile backsplash, and stainless steel appliances. A generous island invites casual meals and conversation, while the walk-in pantry ensures everyday practicality. The bright dining space opens directly to the backyard, while the living room’s airy ambiance makes it ideal for both relaxing and entertaining. Upstairs, you’ll find two generously sized bedrooms—each with ample closet space—a stylish four-piece bath, and a convenient laundry area. Tucked at the back of the home, the primary bedroom offers peaceful separation, complete with a spacious walk-in closet and a polished ensuite with quartz counters and elegant fixtures. The lower level presents outstanding potential, with a private side entrance and rough-in plumbing for a future bathroom, making it ideal for additional living space. The back yard includes a 20 x 22 poured concrete garage pad and the front yard has sod landscaping. With future green spaces, schools, and pathways connecting to Chinook Winds Park, Cobblestone offers a lifestyle that’s as convenient as it is connected. Don’t m iss your opportunity to own a stylish, move-in-ready home in one of Airdrie’s most promising new developments. (id:60626)
Century 21 Bamber Realty Ltd.
5490 Highway 620
Wollaston, Ontario
A Prime Commercial Opportunity in the Heart of Coe Hill Discover a remarkable investment opportunity with this versatile C3-zoned property, perfectly positioned in the vibrant community of Coe Hill. This multi-use building offers two levels of prime retail space, three modern apartments, and a spacious workshop, making it an ideal choice for entrepreneurs and investors alike. Situated steps from a grocery store, LCBO, park, and fire hall, minutes from Wollaston Lakes public beach, the location ensures excellent foot traffic and visibility. Large window fronts enhance curb appeal and provide opportunities for eye-catching displays, drawing in potential customers. The upstairs apartment features two bedrooms, eat-in kitchen, a dining area, and a 3 piece bath, offering a comfortable living space. The main-level one-bedroom unit includes a four-piece bath, private entry, a 200-amp panel/meter, laundry, and electric heating. The owners suite, which can also serve as a rental, includes a main-floor bedroom, two additional upstairs bedrooms, a four-piece bath, propane heat, an electric fireplace, and laundry. For added flexibility, the two upstairs bedrooms in the owners suite can be combined with the upstairs apartment, creating a spacious four-bedroom unit. The basement is full of potential, featuring a health-inspected kitchen, wood flooring, a 100-amp panel, and space for an additional bathroom. Its ideal for conversion into another apartment, office, or cafe. Currently operating as a bait and tackle/hardware shop, the open retail space offers endless business possibilities, from boutique to cafe. A rear workshop provides storage or workspace, seamlessly connecting to the retail area. Additional features include a 2022 septic system with expansion capacity, a steel roof, included appliances, a well with a heated box, and a 2021propane furnace. The property's robust electrical setup includes separate 200-amp panels for key areas and a 100-amp panel for the basement. (id:60626)
Bowes & Cocks Limited
1902 - 238 Doris Avenue
Toronto, Ontario
North York Centre Location - Luxury Split 2Br Condo, Spacious And Bright Stainless Steel Appliances, Large Cupboard AndBrand New Quartz Countertop.New Paint. Brand New window blinds.Brand new quartz countertops, Brand new stainless steel appliancesrange hood, stove, dishwasher. 24-Hour Concierge. Earl Haig S.S., Cummer Valley M.S., Mckee P.S. Zone. Steps To Both Yonge And SheppardSubway Lines, Loblaws, Metro, Shopping, Theatres, Restaurants. Minutes To Hwy 401 And Bayview Village. (id:60626)
Homelife Landmark Realty Inc.
19 Hawthorn Avenue
Kippens, Newfoundland & Labrador
SPACIOUS!! This FABULOUS, well built, 2 storey home has 5 bedrooms, 3.5 baths and attached, heated garage, is sitting on a large landscaped, corner lot, backing onto mature trees(where shed is located) allowing for lots of privacy, in a sought after area of Kippens. The main floor features a spacious foyer, DREAM kitchen with LOTS of built-ins, including JENN-AIR counter top range, walk-in pantry, built-in desk and dinette area with garden doors leading to a huge back deck, formal living room and dining room, family room with wood burning fireplace, main floor laundry, 2 pc. bath and office. BEAUTIFUL spiral staircase leading to upstairs features the master bedroom, with walk-in closet, ensuite with jetted tub, 3 other spacious bedrooms and 2 of them with walk-in closets and main bath. Basement features a large rec room with wet bar, 3pc bath, storage room and exercise room. Located close to playground and ski-doo trails. Kitchen appliances included in sale. A MUST SEE TO BE APPRECIATED !!! (id:60626)
Royal LePage Nl Realty-Stephenville
819 - 386 Yonge Street
Toronto, Ontario
Located in the heart of downtown, this iconic condo building offers a prime living experience. The bright and spacious one-bedroom unit features a modern open-concept design with fresh paint and brand-new flooring throughout. With 9-foot ceilings and floor-to-ceiling windows, the space is flooded with natural light and offers unobstructed west-facing views that bring in plenty of sunshine.The contemporary kitchen is equipped with stainless steel appliances, quartz countertops, and a central island, ideal for both cooking and entertaining. A Upgraded Spacious Locker is included w/ value of $6xxx. Enjoy the convenience of direct indoor access to the subway and College Park, and be just steps away from the University of Toronto, Toronto Metropolitan University, hospitals, shopping, dining, and entertainment. Completely move-in ready, this unit is perfect for those seeking a comfortable & modern lifestyle in the heart of the city. Amenities include gym and terrace with loungers & BBQ area. (id:60626)
Hc Realty Group Inc.
85 Broadway
Grand Falls, New Brunswick
This exceptional commercial building presents a unique investment opportunity in a high-traffic area, boasting unparalleled visibility and potential for significant returns. The ground floor offers two expansive, adaptable spaces ideal for a variety of businesses, each with independent access, perfectly suited for retail, professional services, or a combination thereof. The upper level provides luxurious, modern living quarters with breathtaking panoramic views. This sophisticated residential space features contemporary design elements and ample natural light, creating an enviable urban retreat. The combination of thriving commercial potential on the ground floor and exclusive residential space above makes this a truly unique and highly desirable property. Its prime location and versatile layout offer significant advantages for both business owners and discerning residents seeking a dynamic urban lifestyle. (id:60626)
Keller Williams Capital Realty
2515 - 15 Northtown Way
Toronto, Ontario
Stunning 1+Den Condo with 2 Full Baths | High Floor | Tridel-BuiltBright and spacious 1+1 bedroom unit in a luxury Tridel-built building! This well-designed suite features laminate flooring throughout, a modern open-concept layout, and two bathrooms. The den is perfect for a home office or guest space. Enjoy a private balcony with breathtaking views, en-suite laundry, and the convenience of 1 parking space and locker included.Exceptional Building Amenities: Indoor Swimming Pool Bowling Alley & Golf Simulator Billiards & Tennis Court Rooftop Garden with BBQ Area Fitness Centre 24-Hour ConciergePrime Location Steps to subway and underground access, minutes to shopping, dining, and all urban conveniences.Ideal for first-time buyers, investors, or professionals seeking a vibrant, connected lifestyle. (id:60626)
Right At Home Realty Investments Group
209 46150 Thomas Road, Vedder Crossing
Chilliwack, British Columbia
This unit showcases distinctive modern architecture paired with bright, spacious interiors, thoughtfully finished in our custom designer colour palette. BASE 10 offers everything you need to call it home. Highlights include: hard-panel exterior siding, both driveway and garage parking, large balconies, full kitchen appliance and laundry packages, sleek modern colour schemes, cozy fireplace, air conditioning, spa-inspired ensuite"”and so much more. All just minutes from shopping, schools, and recreation!BASE 10 is Chilliwack's premier master-planned townhome community, ideally situated at Promontory & Thomas.Property being "SOLD AS IS -WHERE IS". OPEN HOUSE JULY 13 2-4PM (id:60626)
Exp Realty
Exp Realty Of Canada
1133 - 68 Corporate Drive
Toronto, Ontario
Tridel Luxury Condo,*Million Dollar Club House. Higher Level W/Unobstructed View Spacious Unit, Bright With Gorgeous Views , Affordable Luxury Living In One Of Gta's Most Convenient Area . Very Practical Layout, Approx. 1111 Sq Ft. With 2 Car Parking. With The Amazing Array Of Amenities In The Building, This Unit Is Perfect For Families! Walking Distance To Scarborough Town Centre, Close To Parks, Restaurants, Centennial College, TTC Line & Hwy 401. (id:60626)
RE/MAX Community Realty Inc.
807 1628 Store St
Victoria, British Columbia
BEST 1 Bedroom Waterfront View in The Pearl, looks directly at the Harbour from every window! One of the only 8th floor units with no one above, so essentially top floor and its on the end so only 1 neighbour. This contemporary condo offers the best downtown lifestyle in Victoria. From the moment you step inside, the thoughtful design, high-end finishes & 9ft ceiling will impress. The chef’s kitchen, complete with quartz countertops & seating, premium appliances & ample storage throughout. You'll enjoy the in suite laundry & efficient heat pump, one of a few buildings in Downtown offering AC. Finish your days on your large patio admiring the sunset over views of the Harbour. Pet-friendly strata with secure underground parking, separate storage, fitness facility & stylish resident lounge. Step out to enjoy world class dining & kilometers of waterfront walkways with a walk score of 97. This unit is turn key and being sold fully furnished. (id:60626)
Coldwell Banker Oceanside Real Estate
7 - 166 Sherwood Avenue
Toronto, Ontario
Rarely Offered Suite In a Low Rise 9 Unit Condo Building Just Steps to Sherwood Park. Enjoy 927 Sq Ft of Living Space With Natural Light On 3 Sides and Large Balcony With South Views. Full Size Locker Room, Prime Underground Parking Space, Activity Rooms, Sauna And Shared Backyard With BBQ Area. Steps to Sherwood Park, Summerhill Market, Transit & The Amenities of Yonge St. (id:60626)
Royal LePage Urban Realty
163a Brash Lane
Frontenac, Ontario
Welcome to Your Year-Round Lakeside Getaway on Bobs Lake! Tucked away on over 3 acres of private, wooded beauty and offering a rare 400' of natural shoreline, this charming three-bedroom, year-round home is where memories are made. Whether you're swimming, boating, fishing, hosting summer BBQs with family, or sipping your morning coffee overlooking the peaceful waters of Bobs Lake, every moment here feels like a getaway. The home features a bright main floor level with large open concept kitchen and living room. This space would be ideal with a few improvements like garden doors opening onto a large deck in future or add in that screened in po9rch overlooking the water that will add to your enjoyment of your time outdoors! Embrace the best of all seasons here - warm summer days on the water, cozy autumn evenings by the fire, and quiet winter retreats surrounded by nature. And the space doesn't stop there - this property comes with the best outbuildings. For storage and workshop space there is an oversized double garage, 2 single garages and a small shed, offering room for all your outdoor gear, water toys, or workshop dreams. The natural waterfront leads to deeper waters just beyond the point and there is a small road down to the waterfront so you can easily take your water toys up and out to storage. 3 acres of well treed privacy give you plenty of room to garden or just enjoy the quiet. Whether you're into boating, snowmobiling, or just enjoying the peaceful solitude, this property offers it all. Its more than a home, its a lifestyle and the beginning of unforgettable lakefront memories. (id:60626)
RE/MAX Affiliates Realty Ltd.
101 - 308 Watson Parkway N
Guelph, Ontario
Watson Heights is a modern upscale and well maintained condo complex giving you care free condo living with style. this ground floor 3 bedroom unit is a RARE find and shows pride of ownership in every room. Open concept design with kitchen, dining and living all combined. Also allowing you to walk out to your own private balcony. Underground parking and locker comes with the unit. Great common room in complex when entertaining large groups. Convenient side door entrance for easy access for pets. (id:60626)
Royal LePage Royal City Realty
203 8040 Colonial Drive
Richmond, British Columbia
Spacious 3-bedroom, 1-bath townhouse with 1050 square ft of well-designed living space in a peaceful, family-oriented community. Enjoy access to great amenities including an outdoor pool, playground, and clubhouse-perfect for kids and active families. Conveniently located near Grauer Elementary, Hugh Boyd Secondary, West Richmond Community Centre, and Seafair Shopping Centre for groceries, dining, and services. Parks, green spaces, and scenic walking trails are nearby. Transit is steps away for easy commuting. Pet-friendly complex allows one pet, making it ideal for families, first-time buyers, or investors seeking value in Richmond. (id:60626)
Parallel 49 Realty
106 10675 138a Street
Surrey, British Columbia
Freshly painted & move-in ready! Welcome to Crestview Gardens, this bright 2 bed, 2 full bath corner ground-level unit offers nearly 1100 sq ft of open living space. Features include laminate flooring, quartz counters, updated cabinets, and newer stainless steel appliances. Relax in the spa-inspired walk-in shower in the main bath. Enjoy natural light, privacy, and a large patio perfect for entertaining. Comes with 2 parking stalls. Hot water included in strata fee! Just 2 blocks to SkyTrain, shopping, dining & rec centers. Central, convenient & stylish-don't miss this one! (id:60626)
Sutton Premier Realty
4162 Glenside Rd
Port Alberni, British Columbia
Welcome to this spacious 6-bedroom, 2-bathroom, two-story home located in a quiet North Port neighborhood. This charming property offers a bright, functional kitchen with a breakfast bar and French door access to the covered patio, perfect for enjoying the outdoors. The inviting living room features a wood-burning fireplace with a beautiful brick surround and rich wood mantle.The main floor also includes a dining room, three bedrooms, and a 4-piece bathroom. Downstairs, you’ll find an additional three bedrooms, a family room, a powder room, and a laundry area. The large, fenced backyard provides plenty of space for kids to play, gardens to grow, and includes RV parking with paved rear road access. The attached drive-through garage, 200-amp electrical panel, and natural gas make this home both convenient and energy-efficient. Don’t miss the opportunity to make this lovely home your own! (id:60626)
RE/MAX Professionals - Dave Koszegi Group
307 668 Columbia Street
New Westminster, British Columbia
Trapp + Holbrook 668 Columbia built by Salient Group in 2015, modern concrete high-rise located in historic New Westminster. This is a 662sf 1 bed 1 bath 1 storage 2 parking stalls with EV Charging includes accent brick wall features, 10ft ceilings, wall kitchen, north west facing unit overlooking Columbia Street, open-concept layout designed for function to maximize usable living area and comfort, Building amenities include a BBQ area, rooftop garden, gym, lounge. Pets and Rental allowed, great for investors and first time home buyers. Local area includes River Market, Westminster Pier Park, Anvil Centre. Close to public transit including buses and Columbia SkyTrain Station and enjoy easy access to shopping and dining, including Safeway, lots of local stores, cafes. Experience a vibrant riverfront living in a prime urban setting! *OPEN HOUSE SATURDAY APRIL 5TH 3-4PM* (id:60626)
RE/MAX Crest Realty
1135 Brophy Road
Upper Blackville, New Brunswick
Set along the Miramichi River, renowned for its exceptional fishing experience, this 2-story A-frame cottage in Upper Blackville offers the perfect blend of natural beauty and rustic charm! Step inside, where the main floor features a full bath, a spacious primary bedroom, and an airy, open-concept living room, dining room, and kitchen area. The warm pine finishes create an earthy atmosphere, complemented by hardwood, ceramic, and laminate flooring throughout. Step out from the main floor onto the deck, which offers stunning sunsets and water views. Upstairs, the loft provides additional living space with views of the river and the main floor below. The walk-out basement hosts two additional rooms currently used as bedrooms, a bathroom, and a rec room. The basement offers direct access to the outdoors and a patio space where you can sit and enjoy the river views. This cottage comes almost fully furnished, with special additions including a 26 fishing boat, a 20KW diesel generator, and a Starlink system for high-speed internet. The property also boasts a 30'x36' heated garage with two bays and a spacious loft, making it the ultimate dream garage. Another unique feature of this cottage/year round home has exclusive access to a private fishing pool, shared with only 10 other landowners. The Miramichi River, known for its world-class salmon fishing, is right at your doorstep, offering a truly special opportunity. (id:60626)
Keller Williams Capital Realty (M)
307 - 12 Rean Drive
Toronto, Ontario
RECENTLY INSTALLED - HIGH GRADE LAMINATE IN BEAUTIFUL BLOND COLOUR IN LIVING/DINING ROOMS AND DEN. Sought After CLARIDGES, Extra Deep Balcony/Terrace. Large Den/Guest Bedroom. Entrance Has Granite Tile Flooring With Brand New Laminate Floors In The Dining/Living Rooms + Den/2nd Bedroom. The Kitchen Has a Granite Counter + Breakfast Bar. Extra Large Laundry With Shelving For Storage. Large Locker On the Same Floor. Walk To The YMCA, Subway, Bayview Village Shops + Restaurants. Easy Access To 401. Shared Recreational Facilities With Amica. Wonderful Social Community. (id:60626)
Sage Real Estate Limited
5490 Hwy 620
Wollaston, Ontario
A Prime Commercial Opportunity in the Heart of Coe Hill Discover a remarkable investment opportunity with this versatile C3-zoned property, perfectly positioned in the vibrant community of Coe Hill. This multi-use building offers two levels of prime retail space, three modern apartments, and a spacious workshop, making it an ideal choice for entrepreneurs and investors alike. Situated steps from a grocery store, LCBO, park, and fire hall, minutes from Wollaston Lakes public beach, the location ensures excellent foot traffic and visibility. Large windowfronts enhance curb appeal and provide opportunities for eye-catching displays, drawing in potential customers. The upstairs apartment features two bedrooms, eat-in kitchen, a dining area, and a 3 piece bath, offering a comfortable living space. The main-level one-bedroom unit includes a four-piece bath, private entry, a 200-amp panel/meter, laundry, and electric heating. The owners suite, which can also serve as a rental, includes a main-floor bedroom, two additional upstairs bedrooms, a four-piece bath, propane heat, an electric fireplace, and laundry. For added flexibility, the two upstairs bedrooms in the owners suite can be combined with the upstairs apartment, creating a spacious four-bedroom unit. The basement is full of potential, featuring a health-inspected kitchen, wood flooring, a 100-amp panel, and space for an additional bathroom. Its ideal for conversion into another apartment, office, or caf. Currently operating as a bait and tackle/hardware shop, the open retail space offers endless business possibilities, from boutique to caf. A rear workshop provides storage or workspace, seamlessly connecting to the retail area. Additional features include a 2022 septic system with expansion capacity, a steel roof, included appliances, a well with a heated box, and a 2021 propane furnace. The property's robust electrical setup includes separate 200-amp panels for key areas and a 100-amp panel for the basement. (id:60626)
Bowes & Cocks Limited
706 2nd Avenue
Borden, Saskatchewan
Discover Tranquil Living in Borden: A Spacious Family Home on 1.75 Acres Nestled in the serene town of Borden, this expansive 1.75-acre property offers a harmonious blend of privacy, natural beauty, and community convenience. The 2,046 sq. ft. fully developed home provides ample room for family living, complemented by a double detached garage for additional storage and parking. The property is enveloped by mature trees, ensuring utmost privacy. Imagine starting your day with a cup of coffee on the deck, listening to the soothing sounds of nature, and unwinding in the evening by a cozy fire. A creek and community walking path are just steps from your doorstep, offering opportunities for outdoor activities and relaxation. The beautifully renovated kitchen is a chef's dream, featuring a full set of appliances and a custom side bar, making it ideal for both everyday meals and entertaining guests. Hosting formal gatherings is a breeze with the dedicated dining area that seamlessly flows into the formal living room, creating an inviting space for family and friends. The main floor has three spacious bedrooms a 4 pc bath, including a primary suite with a private 3-piece en-suite bathroom and a walk-in closet, ensuring a restful retreat. There is main floor laundry and a roomy boot room back entrance. The expansive basement is designed for leisure and practicality, featuring areas perfect for family game nights and movie marathons. Additional amenities include a workshop, ample storage, a 4-piece bathroom, and two bedrooms, offering flexibility for various needs. This wonderful home in Borden presents a unique opportunity to embrace a lifestyle that combines the peace of rural living with the conveniences of community amenities. With its spacious home, expansive grounds, and proximity to recreational and social facilities, it offers a rare find for families seeking both comfort and a strong community connection. (id:60626)
Boyes Group Realty Inc.
30 Cactus Crescent Unit# 12
Osoyoos, British Columbia
Come and see this 3 bedroom 2 bathroom modular home on quiet no thru street overlooking nearby pond. Pondside Place is a 55+ community to enjoy the beautiful South Okanagan warm weather and mild winters. Low strata fee of $400.00 a year. Very functional floor plan with good sized rooms for entertaining and spending time with Family and Friends. Large sunroom and deck!! Lots of Privacy. Separate shed for your ideas?! Attached Garage with workshop area. RV Parking. Great for full-time living or as a summer or winter home, many furniture and garage items negotiable. Located close to shopping, beaches, wineries and dining. (id:60626)
RE/MAX Realty Solutions
110 645 Como Lake Avenue
Coquitlam, British Columbia
This stunning one-bedroom plus den unit in Burquitlam features an impressive 12 ft ceiling height, creating an expansive and airy atmosphere perfect for modern living. Built in 2023 and meticulously maintained by a reliable tenant, the unit offers ground-level access with a seamless flow to a large private patio, ideal for outdoor relaxation, or entertaining. The spacious bedroom and versatile den provide flexibility, perfect for a home office or guest space. The tenant is willing to stay but agreed to vacate with one month notice. Just a 5-minute walk to Burquitlam SkyTrain station, restaurants, and major shops, the building also offers great outdoor amenities, including a kids' playground, making it ideal for families. This home combines high ceilings, outdoor space, and family-friendly features with ultimate convenience. OPEN House Sunday 10 November 2-4. Secure this special unit for yourself. (id:60626)
RE/MAX Crest Realty
1213 Regina Street
Creston, British Columbia
FAMILY READY! Low maintenance home. Central location with quick access to downtown, school and the shopping center makes life easier. Schikurski Park is nearby where kids can play, you can walk your dog or jog your cares away along the paths. Large, comfortable living room has natural gas fireplace for function and esthetics. Entertain in the uncrowded comfort of the spacious dining room, with garden doors for access to the backyard deck. Imagine what you'll cook up in your modern kitchen while your guests can visit, hanging out in the open dining and living room areas. Private master suite on first level has its own shower/bath. The lower level has a self contained In-law suite or can be your family play space. Enjoy lazy summer afternoons sipping lemonade on the deck under the large pergola. Just a little paint & putter fix up and move in! Look No Further, you just found your new home! Call now for a tour. (id:60626)
RE/MAX Discovery Real Estate
4207 1480 Howe Street
Vancouver, British Columbia
Iconic living at Vancouver House! This 42nd floor junior 1-bed offers stunning views of the mountains and downtown skyline. Features include floor-to-ceiling windows, Corian countertops with copper backsplash, Miele appliances, custom Murphy bed/sofa, and wide plank oak floors. Enjoy world-class amenities: 24hr concierge, 10,000 square ft gym, outdoor pool, and more. Storage locker included. Steps to seawall, shops, and dining. A rare chance to own in one of Vancouver´s landmark buildings! Open House Saturday June 07 from 2-4pm. (id:60626)
Oakwyn Realty Ltd.
461 Green Road Unit# 1202
Stoney Creek, Ontario
ASSIGNMENT SALE – UNDER CONSTRUCTION – JANUARY 2026 OCCUPANCY Introducing the SKY floorplan at Muse Lakeview Condominiums in Stoney Creek. Situated on the coveted penthouse level, this stylish 1-bedroom, 1-bathroom suite offers 663 sq. ft. of interior living space plus a rare 259 sq. ft. private terrace—perfect for outdoor entertaining. This upgraded unit boasts soaring 11’ ceilings, luxury vinyl plank flooring throughout, quartz countertops in both the kitchen and bathroom, a premium 7-piece stainless steel appliance package, upgraded 100 cm upper cabinetry, and in-suite laundry. The spacious primary bedroom features a walk-in closet. Included are one underground parking space and one storage locker. Residents enjoy access to a range of art-inspired amenities including a 6th-floor BBQ terrace, chef’s kitchen lounge, art studio, media room, pet spa, and more. Smart home features include app-based climate control, digital building access, energy tracking, and enhanced security. Just steps from the future GO Station, Confederation Park, Van Wagners Beach, scenic trails, shopping, dining, and major highways—this is a rare chance to secure a premium suite in one of Stoney Creek’s most exciting new developments. (id:60626)
RE/MAX Escarpment Realty Inc.
78 Seaside Drive
St. Felix, Prince Edward Island
The name says it all?seaside living at its best. This 3-bedroom, 2-bath home offers over 1,400 sq. ft. of living space, sitting on 1.07 acres with views for miles and a mile of beautiful beach just steps away. You'll enjoy all that PEI has to offer right from your doorstep. Wake up to breathtaking sunrises at the front of the home and unwind with gorgeous sunsets at the back. The property features a 24x24 wired two-car garage, plus a 10x12 shed for added storage. A generator is included and connected directly to the main electrical panel. Upon entering, you're welcomed by a large foyer with room for storage, laundry, and more. The main floor features a bedroom or home office, full bath across the hall, and an open-concept eat-in kitchen and living area that faces the Gulf of St. Lawrence. A 12x24 deck extends from the front of the home?ideal for taking in the view. Upstairs, you'll find two large bedrooms and an additional full bathroom. The primary bedroom includes a walk-out deck, perfect for enjoying even more of the ocean view. Outdoor entertaining is effortless with a well-built pergola/gazebo dining and cooking area, complete with space for evening fires and soaking in the peaceful surroundings. Only a 1-minute walk to Donahue Beach, a quiet local favorite with miles of shoreline to explore. The home is heated with electric heat and five heat pumps, keeping you warm in winter and cool all summer long. Located just: 1 minute to Donahue Beach, 5 minutes to St. Felix Golf Course, 8 minutes to Tignish, 15 minutes to Alberton, 1 hour to Summerside, Close to Mill River Resort, local hiking trails, fishing wharves, and all the essentials in West Prince. This property truly has it all?seaside charm, space to roam, and modern comfort in a spectacular setting. (id:60626)
Century 21 Northumberland Realty
11011 108 Av
Westlock, Alberta
ACREAGE LIVING IN TOWN! Enjoy the serene views of the mature landscaped back yard & farmers field from your dining room table. One owner 1990 2 Storey home in immaculate condition. Main floor boasts grand entrance with beautiful staircase, front sitting room, massive kitchen w/ an abundance of cabinets & island. Dining area has bay window & door to rear no maintenance deck, family/living room has nat gas fireplace & BI shelves, 2 pce bath, laundry area & access to double attached garage. Upstairs you will find 4 pce bath & 3 bdrms the massive primary bdrm having a walk-in closet & bright 4 pce ensuite w/ double jet tub & stand-up shower. Downstairs has cold room, roughed in bath, mechanical room & massive areas for family room & a potential additional bdrm. Home has upgraded shingles, 2021 boiler & HWT. Home is located at the end of the street & has field on both north & east side. The back yard gets tons of sun & boasts a prosperous vegetable garden & has lots of annuals. Mature tree line. (id:60626)
Royal LePage Town & Country Realty
1753 Heron Road
Ottawa, Ontario
Ideal Investment property or starter/downsizer home in Alta Vista. Fully rented semi-detached home at 1753 Heron Road, generating a steady $2,600 per month in rental income - tenant pays all utilities, easy to manage! With side-door access and a separate entrance to the basement, this property offers excellent potential for a secondary dwelling, allowing you to live in one unit while renting the other or maximize returns by leasing both for strong cash flow. Zoned R3A (buyer to verify allowances and conduct due diligence), this home provides great flexibility for future development. Featuring modern finishes, meticulous upkeep, and a prime location minutes to downtown, close to all amenities, public transit, and schools and parking for 4 cars. This is a turnkey, easy to own and manage investment with high-income potential and with excellent tenants. Leased for one year at $2,600 per month until September 30, 2026. (id:60626)
First Choice Realty Ontario Ltd.
160 Concession Road 17 W
Tiny, Ontario
Experience rural charm just minutes from Lafontaine in Penetanguishene Township at 160 17 Concession West. Nestled on half an acre of mostly grass with scattered trees, this 1,000+ sqft. bungalow features 3 bedrooms, 1 bath, an unfinished basement prime for expansion, and a double-car garage. The upper level was recently refreshed with laminate flooring throughout, offering bright, welcoming living space, though the home does need some TLC—particularly new windows. Utilities include well water and septic, plus an abandoned extra well—ideal for repurposing. The property is a short drive to the sandy shores of Georgian Bay and the stunning beaches of Tiny Township, celebrated for clean sand and water access. Convenient to Lafontaine festival activities and about 10 minutes to Penetanguishene’s restaurants, marinas, and Discovery Harbour, it’s a blend of peaceful country living with easy access to amenities. A perfect opportunity for those seeking a nice home with some renovation projects completed and yet allows you to put your own mark on this lovely bungalow in a serene lakeside community. (id:60626)
Keller Williams Experience Realty Brokerage
1287 Morgans Road
Clarington, Ontario
For buyers seeking lifestyle, land, and long-term potential. Tucked just minutes from town, this 1.5-storey charmer sits on 1.48 acres of possibility where mature trees sway in the breeze, bonfires crackle under the stars, and there's space to roam, garden, or grow. Whether you're starting out, slowing down, or searching for a rural lifestyle that still feels connected, this property delivers.Inside, you'll find over 1,500 square feet of living space, including a main floor primary bedroom, large eat-in kitchen, and a bright living room with patio doors to the yard. Upstairs are two additional bedrooms, while a sunny mudroom at the back offers bonus storage and a view of the property. Broadloom and laminate were both updated in 2025, and the full 4-piece bath is located on the main level.Outside, the land blends open lawn and mature trees ideal for kids, pets, gardens, or a few chickens. Theres room here to breathe, dream, and build equity over time. Detached home. Private setting. The opportunity you've been waiting for is here. (id:60626)
Royal Service Real Estate Inc.
1107 8031 Nunavut Lane
Vancouver, British Columbia
Welcome to MC2, north tower, by Intracorp. A well-appointed one-bedroom and den plus flex space. Enjoy views of the city, Fraser River, and even Mt. Baker from your private balcony. A contemporary kitchen with integrated appliances, and a large bedroom with built-in side closets. Step outside and you'll find yourself moments from the Canada Line, shops, cafes, and restaurants - with the city at your fingertips. This unit includes ONE SECURED PARKING STALL, adding convenience and peace of mind in a prime urban setting. There's also one storage locker for all your additional items. New flooring, fresh coat of paint including the ceiling. Whether you're a first-time buyer or investor, this is an opportunity you won't want to miss. (id:60626)
Magsen Realty Inc.
1011 160 Wilson St
Victoria, British Columbia
Sought-After South-Facing Unit at The Parc! Enjoy stunning views from this beautifully designed 1-bedroom + den (can accomodate a bed, see photos) home in The Parc, a quality-built steel and concrete building in the heart of Vic West. This bright and airy residence offers a smart, efficient layout with floor-to-ceiling windows that showcase protected green space, views of the Gorge Waterway, and even glimpses of the ocean to the south. The sleek kitchen is perfect for entertaining, featuring quartz countertops, stainless steel appliances, and a peninsula with bar seating. The spacious bedroom includes a large walk-through closet and overlooks peaceful, park-like surroundings. A stylish 4-piece bathroom and versatile den—ideal for an office or guest room—complete the interior. Additional highlights include in-suite laundry, a sunny balcony, underground parking, a storage locker, and fitness center. Pet and rental friendly, and just minutes to groceries, the Inner Harbour, and downtown. (id:60626)
Fair Realty
501 1919 Wylie Street
Vancouver, British Columbia
Centrally located in the the heart of False Creek, the legendary Maynard block features the functional one bedroom inside unit. Enjoy city living with minutes away from downtown while being steps away from the Olympic village and the seawall. Your perfect starter home with 2 storage locker and 1 parking. (id:60626)
Regent Park Fairchild Realty Inc.
2650 Pleasant Valley Road Unit# 3
Armstrong, British Columbia
Welcome to Unit #3 at 2650 Pleasant Valley Road a charming farmhouse-inspired home located in the heart of Armstrong, BC. Nestled within a small five-home strata community, this thoughtfully designed residence offers over 1,300 sq. ft. of living space, featuring 3 bedrooms and 2.5 bathrooms. Step inside to discover rustic elegance with unique touches such as timber-framed doorways, fir hardwood flooring, a solid wood bathroom vanity, interior grid windows, and a shiplap-accented kitchen island. The main floor showcases a custom pine kitchen with quartz countertops and a spacious island that flows seamlessly into the open-concept dining and living areas, all bathed in natural light from large windows. A convenient 2-piece powder room and in-closet laundry area complete this level. Upstairs, the primary suite includes a generous walk-in closet and a private 3-piece ensuite. Two additional bedrooms, a full bathroom, and access to the upper-level sundeck round out the second floor. Exterior highlights include durable Hardie Board siding, a welcoming covered front porch with fir wood details, and an 11' x 20' upper deck with galvanized metal railing, positioned above the single-car carport. A crawlspace below offers ample storage. Ideally located within walking distance to schools, parks, and shopping in Armstrong, and just a 12-minute drive to Vernon’s north end this home blends comfort, convenience, and character in a peaceful community setting. (id:60626)
RE/MAX Vernon
1319 Palestine Road E
Kawartha Lakes, Ontario
An Rare Opportunity To Own A Fabulous Country Home. Located 15 Minutes From Lindsay, Fenelon Falls, And Beaverton. The Property Nestled On Approximately One Acre Of Land Just South Of Kirkfield! The Property Includes 200 AMP Panel, Over Sized Double Garage Linked To The House With Closed Pathway For Extra Indoor Space. Hot Water Tank Owned. (id:60626)
Century 21 Landunion Realty Inc.
463 Tamarack Green Nw Nw
Edmonton, Alberta
Golden Opportunity for Families! Located right across from A. Blair McPherson School in Tamarack, this is a dream home for families with school-age children Š no more school drop-off stress! This well-maintained home offers: 4 bedrooms total (including 1 bedroom + full bathroom in the finished basement) 3.5 bathrooms A spacious bonus room upstairs Double attached garage Large lot with plenty of outdoor space. Centralized Air conditioning & Security system with 5 Cameras included. Recent updates (within the last 2 years) include: New flooring on the main floor Fresh paint throughout the house Homes like this Š in this location Š rarely come off-market. Don™t miss your chance to secure a fantastic family-friendly property in one of Edmonton's most desirable school zones. (id:60626)
Maxwell Polaris
5007, 50 Street
Eckville, Alberta
Exciting opportunity! Potential Sport-Bar location in an active Central Alberta tavern - hotel - and restaurant, with an equipped liquor store included. The 160 seat tavern with 8 VLT terminals in a VLT lounge and separate gaming area with pool table & dance floor, operates as Billy Zee's, and includes all furnishings. This Main Street 8 room hotel and tavern, restaurant, and liquor store is a tremendous business opportunity for an enterprising couple or two couples. The attractive tavern and bar seats 160 patrons in an up to date setting with automated liquor tally and dispensary, and also serves snacks, (inventory to be sold at cost). The tavern and restaurant share a full kitchen including grills, deep fryers, pizza ovens, freezers and coolers, and dish washing unit. The adjoining restaurant seats 70 patrons, and the price includes all tables, chairs, and dish-ware. The self contained and adjoining liquor store has separate entry and is fully equipped with shelving, cash register, electronic computer inventory scan, (inventory to be sold at cost). Located in an active Central Alberta town that has a strong agricultural community complimented by busy oilfield and trucking ventures. Sellers are retiring. (id:60626)
Royal LePage Tamarack Trail Realty
4372 Princess St
Port Alberni, British Columbia
Character home on a quiet North Port street. The main floor of this 1940's home features a large living room with natural gas fireplace and access to covered deck, kitchen with adjoining dining room, three large bedrooms, a den and a four piece bath. Upstairs, there are two more bedrooms and tons of storage. The lower level contains 3 finished rooms, a 2 piece bath and a drive-in workshop, perfect for the any number of hobbies or storage. Other features include a natural gas furnace, an aluminum shingle roof, vinyl siding and newer windows. An attached garage with covered roof top deck (accessed form the main floor living room, a fenced back yard which has been nicely landscaped, a 15'X8.5'' greenhouse, and custom built gazebo from which to sit and appreciate the tranquility of an English garden. (id:60626)
RE/MAX Mid-Island Realty
160 Concession Road 17 W
Tiny, Ontario
Experience rural charm just minutes from Lafontaine in Penetanguishene Township at 160 17Concession West. Nestled on half an acre of mostly grass with scattered trees, this 1,000+ sqft. bungalow features 3 bedrooms, 1 bath, an unfinished basement prime for expansion, and a double-car garage. The upper level was recently refreshed with laminate flooring throughout, offering a bright, welcoming living space, although the home does need some TLC, particularly new windows. A well and septic helps to keep the costs down and there is an abandoned well on the property. The property is a short drive to the sandy shores of Georgian Bay and the stunning beaches of Tiny Township, celebrated for clean sand and water access. Convenient to Lafontaine festival activities and about 10 minutes to Penetanguishene's restaurants, marinas, and Discovery Harbour, it's a blend of peaceful country living with easy access to amenities. A perfect opportunity for those seeking a nice home with some renovation projects completed, and yet allows you to put your own mark on this lovely bungalow in a serene lakeside community. (id:60626)
Keller Williams Experience Realty



