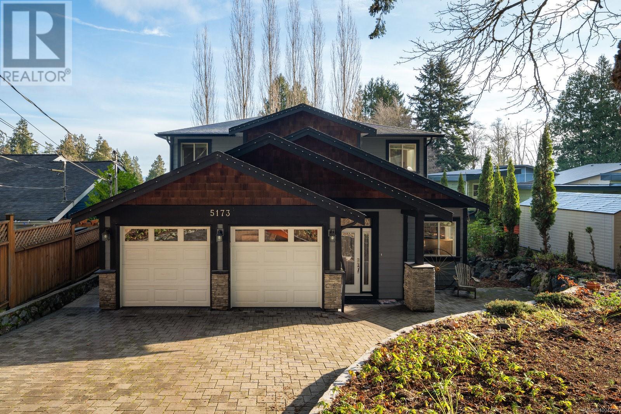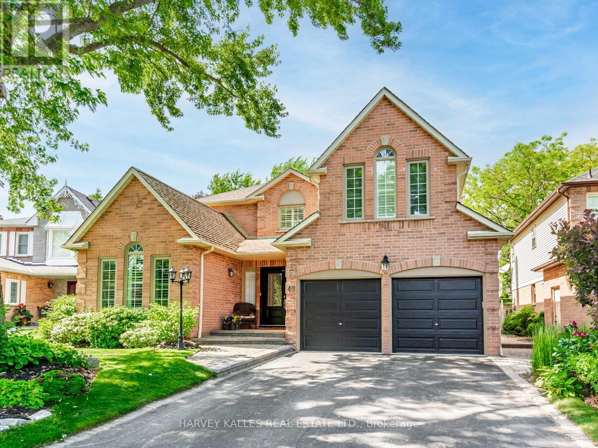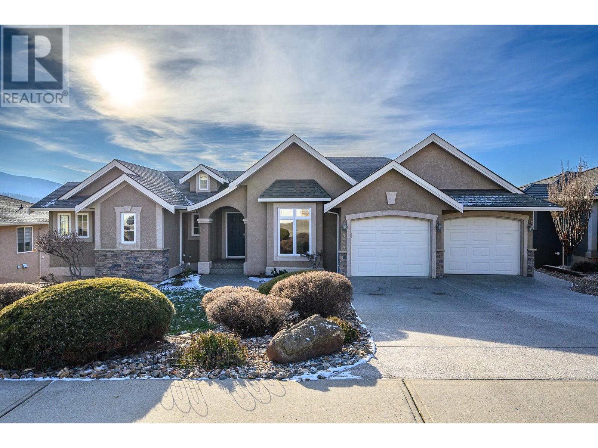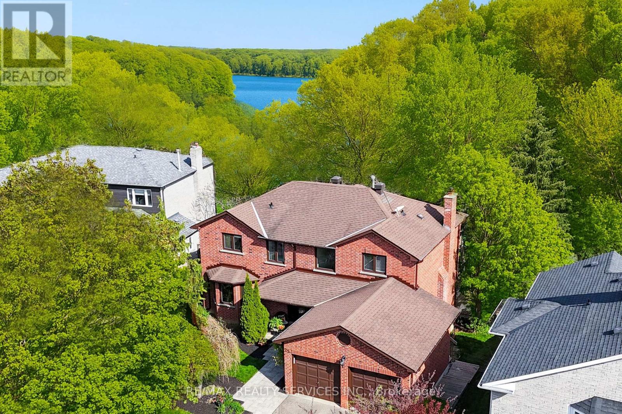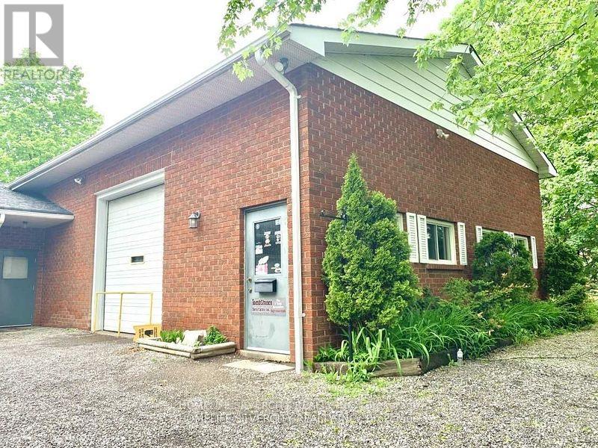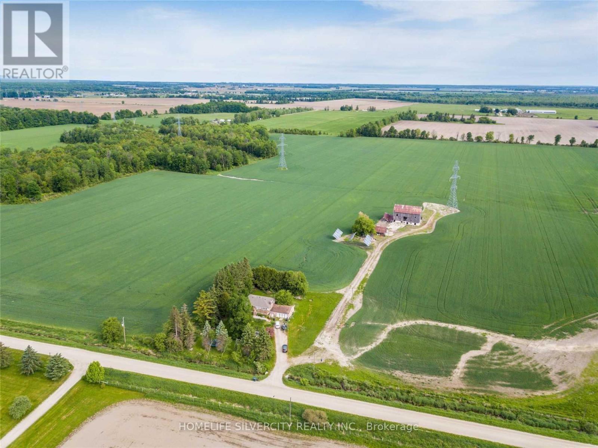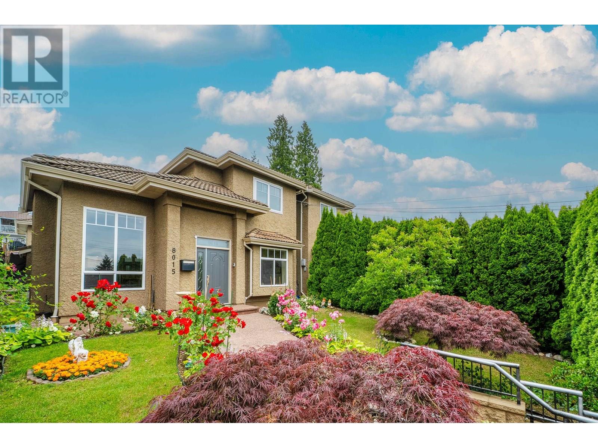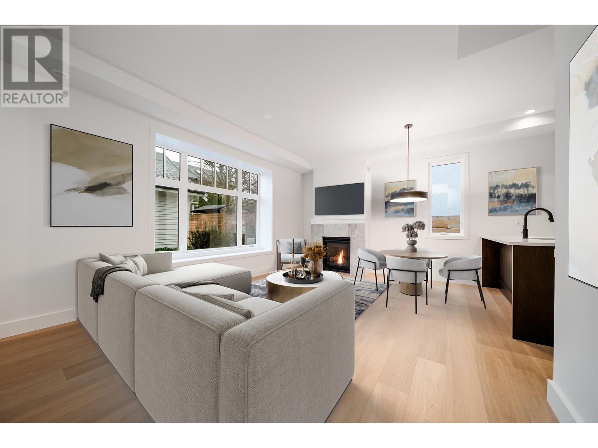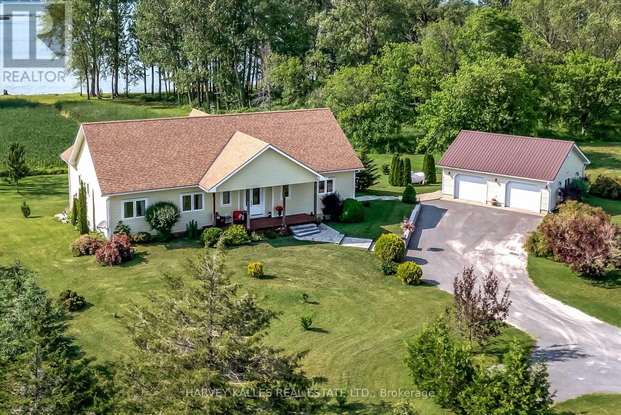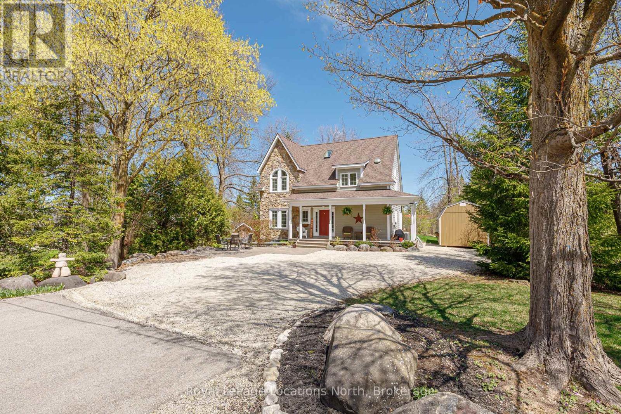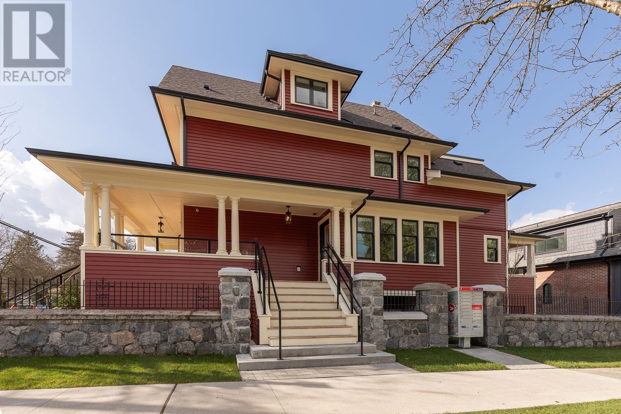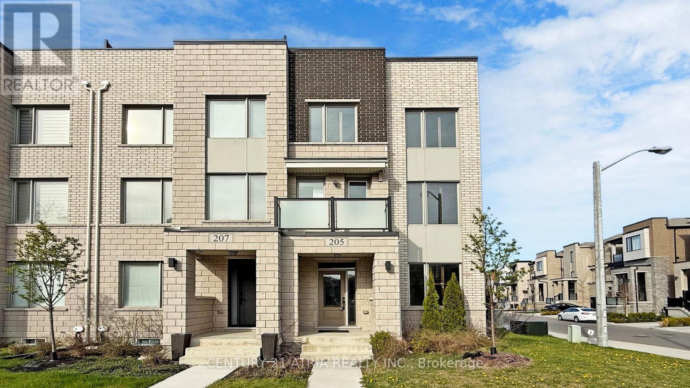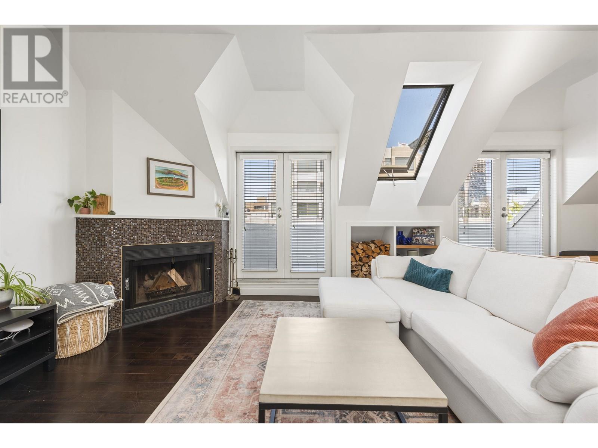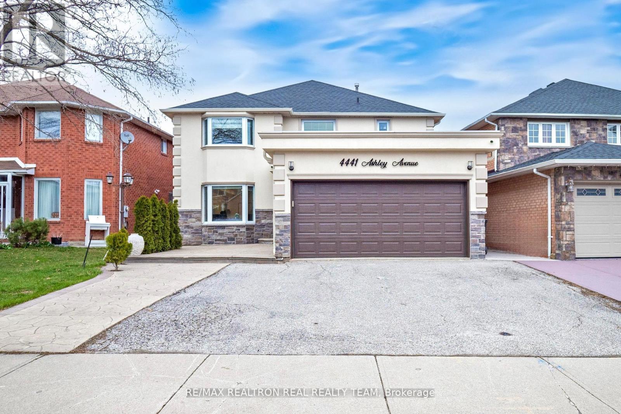1506 980 Cooperage Way
Vancouver, British Columbia
Experience the Best of Waterfront Living in Yaletown! This luxurious 2-bedroom, 2-bathroom condo offers unobstructed FALSE CREEK waterfront views from the highly sought-after 15th floor. Sitting on the quite side of the building, spanning 1,182 SqFt, its thoughtful layout maximizes space and natural light with floor-to-ceiling windows. Located in one of Vancouver´s most vibrant neighborhoods, world-class dining, boutique shopping, and the Seawall are just steps away. Enjoy premium amenities in a 14,000 SF club, featuring a gym, yoga studio, pool, hot tub, sauna, bowling alley, movie theatre, concierge services, and more. One parking space included. Don´t miss this incredible opportunity! (id:60626)
Real Broker B.c. Ltd.
5173 Lochside Dr
Saanich, British Columbia
Talk about the ideal location! This beautiful 6-bedroom, 4-bathroom custom built home offers a combination of spaciousness and privacy, in the sought-after area of Cordova Bay. On the main level you’re greeted with a spacious office, double garage, formal dining room, and a large living room with gas fireplace. Also on the main is the nicely appointed kitchen, with stone countertops, SS appliances, heated floors, and tons of custom cabinets. Upstairs you’ll find the stunning master suite, which offers an over-sized ensuite bath and WI closet. Also on this level are 2 more bedrooms, and the main 4-piece bathroom. Not to be missed is the two-bedroom suite on the lower level which completes this amazing home. This location is easy walking distance to great schools, Mattick’s Farm, Cordova Bay Golf Club, and the beach. Don’t miss this opportunity! (id:60626)
The Agency
49 Rothean Drive
Whitby, Ontario
Welcome to this beautifully maintained and updated 4-bedroom family home, built by AB Cairns Monarch, located in one of Whitby's most sought-after communities. Offering 3,262 square feet of spacious and thoughtfully designed living space, this residence is perfect for modern family living and elegant entertaining. The main floor showcases a private office with built-in bookcases, generous principal rooms, and a formal dining room ideal for hosting large gatherings. The sun-filled kitchen boasts silestone countertops, a custom stone backsplash, stainless steel appliances, a pantry, and a built-in desk seamlessly connected to the breakfast area and the inviting family room. Both spaces offer walk-outs to a serene and private backyard oasis. Step outside to enjoy a beautifully landscaped fenced yard complete with a heated inground pool, large deck, gazebo, and extensive greenery perfect for summer relaxation and entertaining. Upstairs, the second level features a generously sized primary suite with a cozy sitting area, walk-in closet, and a 5-piece ensuite. Additional highlights include gas & wood burning fireplaces, Direct access from the home to the garage, Convenient main floor laundry room and Close proximity to top-rated schools, parks, scenic trails, restaurants, shopping, and public transit. Enjoy easy access to Highway 401, 407 and 412.. This meticulously maintained home being sold by the original owners is the perfect blend of comfort, style, and location ready for you to move in and enjoy. (id:60626)
Harvey Kalles Real Estate Ltd.
127 Beverley Street
Kingston, Ontario
Welcome to this spacious red brick home, perfectly situated just steps from Queens University, Kingston's hospitals, Lake Ontario, and Winston Churchill Public School. This elegant 2 1/2 storey property boasts timeless character with hardwood floors, beautiful stained-glass windows, and an updated kitchen designed for modern living. Enjoy privacy and outdoor living in the fully fenced, large backyard and multi-level decks - perfect for families, pets, or entertaining. This home combines historic charm with thoughtful updates, offering a rare opportunity in an unbeatable location. (id:60626)
Royal LePage Proalliance Realty
708 Mt York Drive
Coldstream, British Columbia
Welcome to this stunning 6-bedroom plus den home, offering breathtaking unobstructed Kalamalka Lake and valley views perched on sought-after Middleton Mountain, in a highly desirable location close to parks, trails, and amenities. With a bright and airy, functional layout, this property is perfect for large families or anyone in need of extra space. The home offers 4 bathrooms and a thoughtful floor plan that maximizes both comfort and convenience. A two-sided fireplace connects the kitchen and living room, adding warmth and charm to both areas, while providing an inviting ambiance. The walk-out lower level is ideal for guests, extended family, or entertaining, with ample space to gather and enjoy the incredible surroundings. Whether you’re hosting a party or simply relaxing in the tranquility of the lake views, this home offers the perfect setting. A two-car garage plus driveway parking provides plenty of room for vehicles and recreational equipment. With its combination of space, style, and natural beauty, this home truly has it all. Don't miss your chance to own this remarkable property, schedule your private viewing today! (id:60626)
RE/MAX Priscilla
5148 Bentley Lane
Delta, British Columbia
WOW! Charm, Comfort, Style and Location is all captivated in this Deluxe, Quality custom built Home! Grande Formal living room and dining room with engineered hardwood floors and gas fireplace. Absolutely stunning kitchen with granite countertops and beautiful cabinetry, Stainless steel appliances. Bright & sunny eating area and family room, all with 12 ft ceilings! Upstairs features a big primary bdrm with 4 piece ensuite and walk in closet. 2 other good size bdrms with "Jack & Jill bath". Updated mechanical. So much curb appeal, south facing back yard has a beautiful deck with built in gas fireplace for entertaining. Adorable shed is insulated and has power, perfect for office or studio! Walking distance to Hawthorne or Nielsen Grove Elementary, Village shops, Lions Park and Boat Launch (id:60626)
Sutton Group Seafair Realty
16199 13 Avenue
Surrey, British Columbia
Welcome to South Meridian! This beautifully maintained 5-bedroom home is perfectly situated walking distance to the newly renovated elementary school and backs onto a serene green space-an ideal setting for families. With three bedrooms on the main floor and two more on the lower level, there's plenty of room to grow, host guests, or even accommodate in-laws. An additional bonus garage offers ample storage or workspace options. Step out onto the spacious patio just off the kitchen-perfect for outdoor dining or entertaining in the warmer months. Don't miss this rare opportunity to own a versatile, move-in-ready home in one of South Meridian's most desirable neighbourhoods! OPEN HOUSE SUNDAY JULY 19TH 2-4PM (id:60626)
Hugh & Mckinnon Realty Ltd.
25 Brookbank Court
Brampton, Ontario
Cottage Living in the City - Rare Heart Lake Ravine Property - Exceptional 4 + 1 bedroom, 4 bath executive home offers an exceptional lifestyle, backing onto the protected Heart Lake Conservation Area. Approx. 4,000 sqft of upgraded living space, including a gourmet chefs kitchen with granite counters, a walk - in pantry, hardwood floors, pot lights, and an open-concept family room with fireplace. Spacious primary suite includes a 4 - pc ensuite and walk - in closet. Walk - out basement offering a separate entrance, oversized windows, 5th bedroom, a large rec room with fireplace, and a kitchenette ideal for entertaining or potential in - law suite. Quiet cul - de - sac setting as the home backs directly onto Heart Lake. Complete privacy on a ravine lot that borders permanent greenspace, with no foot traffic and no possibility of future development Backyard gate to year - round hiking, biking, outdoor pool, splash pad, treetop trekking, kayaking, skating, skiing and more. Panoramic sunrise views through custom windows and doors and a treehouse - style upper balcony. Truly private backyard, as adjacent homes are offset with no direct visibility, expansive outdoor decks and walk-out provide exceptional space for hosting large gatherings. A truly rare combination of location, privacy, and direct access to Heart Lake and forest, a one -of - a - kind retreat delivering scarce and lasting value. (id:60626)
RE/MAX Realty Services Inc.
7848 Castlederg Side Road
Caledon, Ontario
A 1600 Sqft Commercial Workshop Plus Office. Zoned A1-452 For Motor Vehicle Repair Facility. Approved Workshop Features An Office Waiting Area, Hydraulic Car Lift, 2 Oversized Bay Doors & Heated And Insulated. Perfect For Car, Truck Or Motorcycle Repair Shop. Well Maintained Home with a Charming Winding Driveway Leads To A Private 4 Bdrm Side Split Home With Features Open Concept Layout, Multiple Walkouts, Gourmet Kitchen W/ Stainless Steel Appliances, Above Ground Pool On Mulit-Tiered Deck That Spans Entire Back Of Home. Ample Parking Space. Close To Amenities, Minutes From Bolton And Brampton (id:60626)
Homelife Silvercity Realty Inc.
4498 Sunnidale Concession 2 Road
Clearview, Ontario
143.93 Acres Agriculture Farm With 104 Acre Systematically Tiled Land. Out of Greenbelt. Great Soil For Hay And Grain Crops. Spacious 3+1 Bedroom Raised Renovated Bungalow. Finished Basement with Separate Entrance from Garage. Two car attached Garage & Spacious Driveway with 8 car parking space. Income Generating Property with 3 Solar Panels .Farm Currently Tenanted, Tenants Willing To Stay. This Farm Is Only A Few Minutes From Angus and Close To All Amenities. (id:60626)
Homelife Silvercity Realty Inc.
8015 11th Avenue
Burnaby, British Columbia
Welcome to this well-maintained 1/2 duplex in East Burnaby! This spacious 2-storey home features 4 bedrooms and 4 bathrooms, ideal for families or investors. The main floor offers a bright living and dining area, a modern kitchen with granite countertops, new stainless steel appliances, and a cozy family room. Upstairs includes a large primary bedroom with ensuite and walk-in closet, plus two additional bedrooms. Features include laminate flooring, radiant heating, crown mouldings, and a private fenced yard-perfect for children, pets, or entertaining. Detached garage plus extra parking. Located on a quiet street, close to schools, parks, transit, and shopping at Highgate Village. A great opportunity to own in a desirable Burnaby neighborhood. Open house on Sun July 13 from 2-4 pm (id:60626)
Sutton Group - 1st West Realty
1138 E 26th Avenue
Vancouver, British Columbia
South-facing NEW luxurious 1/2 Duplex in Kensington/Cedar Cottage feels like a single-family home! Long-time local builder with top workmanship. Cedar shake siding, stone entry & hi-end finishes. Modern entertaining kitchen with upscale Fisher & Paykel appls & eng oak hardwood. Open living rm with gas FP & adjacent "Home Office" area. Skylit stairs lead to primary & 2nd bdrms, both with vaulted ceilings & ensuites. AC/heat pump. Private yard. 1-car garage with storage. Expansive, bright crawlspace for all storage needs. Within 10-min walk to cafés, restaurants, groceries, & schools. 2-5-10 warranty. Unit 1136 also avail. Virtually staged. Monthly maint costs much lower than similar condo/townhome due to energy efficiency-energy rating ~1/3 lower. (id:60626)
RE/MAX Crest Realty
2535 County Road 13 Road
Prince Edward County, Ontario
Welcome to your dream escape on serene South Bay - a rare opportunity to own a beautiful waterfront Viceroy home in one of Prince Edward County's most peaceful settings. This well-maintained, 3-bedroom, 2-bathroom home is just 15 years old and offers a perfect blend of comfort, style, and natural beauty. Step into the sun-filled living room with soaring windows that frame panoramic views of the bay. Cozy up beside the wood-burning fireplace, or enjoy year-round comfort with efficient in-floor radiant heating on both levels. The walk-out lower level is fully finished and opens to a private patio - perfect for entertaining or relaxing after a day on the water. Multiple decks overlook the shoreline, offering tranquil spots to enjoy your morning coffee or evening sunsets. Whether you're fishing, canoeing, or simply soaking in the view, South Bay offers the quiet calm you've been looking for. A detached two-car garage provides ample storage for vehicles, gear, or even a workshop. Located on a quiet well-maintained road just 20 minutes from the shops, restaurants, and amenities of Picton, this home is ideal as a full-time residence, weekend getaway, or vacation rental. Don't miss your change to experience the best of waterfront Country living - peaceful, private, and simply stunning. (id:60626)
Harvey Kalles Real Estate Ltd.
213 Camperdown Road
Blue Mountains, Ontario
Looking for a change in your lifestyle? This is where cottaging meets full-time living. Located in the recreational capital of Ontario, The Blue Mountains offers you quick access to all your outdoor recreational needs. This amazing 4 bedroom, 3 bathroom home brings the coziness of cottaging, blended in with all the comforts and conveniences of a full-time home. Your first impression will leave you with the feeling of country charm as you are greeted with the covered front porch. The private yard (80x182 Ft) creates a sanctuary for the naturally bright lit interior. The floor-to-ceiling windows across the Kitchen and Great Room leaves you with the feeling of being outdoors while enjoying the warmth & coziness of inside. Tastefully decorated throughout with Hardwood floors, Pot Lights, Vaulted ceilings on the second floor bedroom space & Skylight adds to the natural brightness, a Gas fireplace in the Great Room, a large Kitchen with a Breakfast Bar, and an open-concept main floor plan. The unfinished basement is a blank canvas for improving your value and lifestyle. It has 9 ft ceilings, Heated floors, and large windows that brighten up the space. The East facing Backyard is professionally landscaped with both a large composite deck and a lower level patio leading to a hot tub that will sooth your tired bones after all your outdoor activities. There is an access to a beach at the end of the road for you to launch your SUP or Kayaks. The home is across the road from the Georgian Trail that runs from Collingwood to Meaford. Minutes to the Georgian Bay Golf Club, Georgian Peaks Ski Resort, Pease Marsh Conservation Area & about 10 minutes to Blue Mountain and it's Village. For your dining & shopping convenience, you are about 5 minutes to downtown Thornbury & approximately 15 minutes to Downtown Collingwood. We couldn't possibly list all the recreational opportunities that this property is central to so come and check it out for yourself. (id:60626)
Royal LePage Locations North
1584 Athlone Dr
Saanich, British Columbia
Perfectly situated in a quiet, park-like setting on a spacious .36-acre lot, this beautifully updated 5-bedroom 3-bathroom 1950s stunner is the perfect family home. The main level features 3 bedrooms and 2 bathrooms, including a grand primary bedroom with a walk-in closet, 3-piece ensuite, and deck access. Enjoy a large chef’s kitchen with lots of storage space, stainless steel appliances, and a custom kitchen island, conveniently set beside the dining area. A generous formal living room with a wood-burning fireplace and a massive bonus family room. The home is kept comfortable year-round with the heat pump and updated vinyl windows that capture beautiful vistas. Outside is the large east-facing deck, perfect for morning coffee, hosting barbecues, and gardening. The roof was replaced in 2014, which is truly a turn-key opportunity. In addition, there is a 2-bedroom suite with a fully updated kitchen and bathroom, perfect for extended family or rental income. Located on a quiet street near Braefoot Park, Tuscany Village, Root Cellar, Fairways, Mt. Tolmie, Mount Doug, and walking distance to schools of all levels, this home offers the perfect blend of space, comfort, and walkability. (id:60626)
Sotheby's International Realty Canada
480 Valley Drive
Oakville, Ontario
Welcome to 480 Valley Drive A Rare Opportunity in Prestigious West OakvilleDiscover this charmingly renovated detached bungalow situated on an impressive 95 x 110 ft premium lot, offering a unique blend of style, comfort, and versatility. Whether you're downsizing, investing, or looking for the perfect family home, this property delivers exceptional value in one of Oakvilles most desirable and family-friendly neighborhoods.Extensively upgraded in 2022 with over $200K in high-end renovations, this home offers over 2,000 sq. ft. of finished living space and a layout designed for modern living. The main floor features three spacious bedrooms, a bright and open-concept living/dining area, and elegant touches like crown moulding, engineered hardwood floors, oversized windows, and contemporary pot lighting throughout. The chef-inspired kitchen is the heart of the home complete with quartz countertops, high-end stainless steel appliances, a generous island with a built-in wine rack, and ample cabinetry. It flows seamlessly to a walk-out patio, opening into a private backyard oasis perfect for outdoor entertaining, family gatherings, or quiet mornings with coffee. The fully finished basement with a separate rear entrance offers two additional bedrooms, expansive recreation space, large above-grade windows, and endless potential ideal for extended family, an income suite, or a home-based business. Additional features and updates include:Modern stucco exterior (2022),Furnace & A/C (2022),Updated electrical panel and most wiring (2022),Roof (2019),New interior and exterior doors and finishes throughout.This move-in-ready home is ideally located close to top-rated schools, beautiful parks, major highways, public transit, and countless local amenities.With a separate entrance basement, 3 full bathrooms & an expansive lot, this property is perfect for multi-generational living, future development, or simply enjoying as-is.Please note: current photos are from the 2022 renovation. (id:60626)
RE/MAX Real Estate Centre Inc.
4683 54 Street
Delta, British Columbia
Fantastic updated home on a quiet family street in West Ladner. 6911 sq. foot lot. Renovated in 2018. 3 generous size bedrooms, 3 full bathrooms. Huge family room with access to the backyard. Amazing brand new kitchen with tons of storage and counter space. Large kitchen island, SS appliances with induction cook top all overlooking the private west exposed backyard complete with gazebo for BBQ's. Functional 2020 built sundeck off the dining room makes for a great house to entertain in. A/C 2018, tankless H/W 2018, new flooring. Added insulation in the attic & crawlspace. 2 gas F/P. The outside was freshly painted in 2022. New garage door. Mature landscaping w/irrigation. Close to shopping, transit, all levels of schools and parks. Room for an RV/Boat/Trailer. (id:60626)
Sutton Group Seafair Realty
1081 Semlin Drive
Vancouver, British Columbia
Great things come in small packages! This four bedroom, four bathroom half duplex has an efficient and unique layout. Originally part of a heritage house built in 1908, it's all exceptional modern comfort now! With matte finish hardwood flooring, Bertazzoni gas range, Fisher and Paykel appliances, quartz countertops, stylish cabinetry, and loads of windows with a spacious front porch and covered back deck too. At the corner of Napier and Semlin, it's one one of the most desirable streets in all of East Vancouver. With three beds, two baths up, plus a fourth bed, recreation room and full bath downstairs with its own entrance. OPEN HOUSE: Sunday July 20th, 2:30-4pm (id:60626)
Stilhavn Real Estate Services
205 The Donway East
Toronto, Ontario
*** Modern Luxury Freehold Townhouse in Prestigious Banbury-Don Mills *** Almost Brand New Condition, Hardly Used *** Semi-Like Corner Lot With A Wide Frontage Of 58.5 Ft *** 9 Ft Ceiling And Windows All Around 3 Sides, Offering Tons of Natural Light and a Beautiful City View *** Over 2000 sqft Interior Space With Extensive Upgrades & Thoughtful Design: Hardwood View *** Over 2000 sqft Interior Space With Extensive Upgrades & Thoughtful Design: Hardwood Flooring throughout Main & 2nd; Custom Blinds & California Shutters; Oak Staircase with Wrought Iron Pickets; Spa-Inspired Bathrooms; Modern Kitchen with Quartz Countertops and A large Center Island, PLUS your Own Favorite Kitchen Appliances ... *** Over 300sqft Outdoor Space Including 3 Separate Balconies And A Large Rooftop Terrace with Gas Line Ready For BBQ, Great For Entertaining *** Proximity to Top Ranked Private and Public Schools, Public Transit, Shops on Don Mills, Various Parks *** Quick Access to Major Hwys DVP/404, 401 & 407, and Future Eglinton LRT *** A House With A Lifestyle, Dont Miss Out!! (id:60626)
Century 21 Atria Realty Inc.
1858 W 1st Avenue
Vancouver, British Columbia
Tucked into one of Kitsilano´s most sought-after enclaves, this rarely available 2-bedroom, 2-bathroom townhome offers the perfect blend of comfort, charm, and West Coast lifestyle. Located in the boutique Yorkville Mews you're just steps from the beach, the Arbutus Greenway, and all the shops and cafés that make Kits so iconic. Inside, a thoughtfully designed layout welcomes you with amazing natural light, a spacious kitchen ideal for entertaining, a wood burning fireplace and generously sized bedrooms that offer a peaceful retreat. Enjoy your private rooftop patio that is perfect for relaxing, dinner parties or soaking in the sunshine. Open House Sat July 19 from 2-4pm. (id:60626)
RE/MAX Crest Realty
5 Angus Glen Boulevard
Markham, Ontario
Luxury Living in Prestigious Angus Glen Welcome to this beautifully updated 4-bedroom executive residence, nestled in one of Markham' s most coveted communities just steps from world-class golf courses and top-ranked schools (Fraser Institute rated 9.0+).Newly renovated in 2025, this timeless brick estate offers Modern upgrades including new flooring, modernized bathrooms, designer light fixtures, and much more. Move-in ready and filled with sophisticated charm, the home delivers both elegance and everyday comfort. The expansive main floor boasts a sun-filled family room with soaring floor-to-ceiling windows, offering tranquil views of the professionally landscaped backyard and spacious deck stunning in every season. The bright, functional kitchen features a generous eat-in breakfast area, perfect for both casual family meals and upscale entertaining. Retreat to the luxurious primary suite, complete with a large walk-in closet and a spa-inspired 5-piece ensuite that feels like a private getaway. Ideally located just minutes from Angus Glen Golf Club, community centres, scenic parks, and top-tier schools including Pierre Elliott Trudeau High School and St. Augustine Catholic High School. Enjoy the convenience of nearby upscale grocery stores, boutique shopping, transit, and all essential amenities. This is a rare opportunity to own a distinguished home in the heart of prestigious Angus Glen. (id:60626)
Century 21 Atria Realty Inc.
1329 Carnsew St
Victoria, British Columbia
Lovely character home in an unbeatable location! Two bedrooms on the Top floor and a third bedroom in the finished ground level walkout basement with room to add 2 or 3 more bedrooms - and another bathroom - on ground floor! Classic main floor from early 1900's featuring separate kitchen, dining room & living room with wood burning fireplace. Completely landscaped English garden surrounds a fully-restored Arts & Crafts home designed by Stuart Stark and Robert Patterson, built by Martin Whitehead, won best renovation CARE award 1998. Interior wood finishings, leaded glass doors & other features (too numerous to mention!) giving the feel of an ''original heritage home''. Custom fencing all-round the property. Basement heating system is in-floor electric powered. Classic family room in a walk-out basement leads to a beautiful south-facing garden with pergola and multiple patios and areas for fireplace and BBQ areas. Brand new laundry room. The areas currently occupied as Workshop and Utility areas of the home provide the development space for 2 or 3 more bedrooms and another bathroom on the lower level with a ground floor level entry door at the front of the house. Could also extend the driveway. Walk to the nearby promenades of Dallas Rd along the Pacific Ocean, shops of Cook Street Village, Fairfield Shopping Centre, Moss Street Market, Moss Street Paint-in, Langham Court Theatre, Victoria Art Gallery. (id:60626)
RE/MAX Camosun
4441 Ashley Avenue
Mississauga, Ontario
Welcome to this stunning move-in ready home boasting extensive renovations and high-endfinishes throughout. Situated in a sought after neighbourhood, this property combines stylecomfort, and income potential. $$Exceptional UPGRADE GALORE, LIKE A CUSTOM HOME$$ Stunning4-bedroom, 6 Bath, 2-storey detached home with a LEGAL 3-bedroom, basement apartment! Primelocationjust minutes to Square One & Hwy 403 in the highly sought-after Rick Hansen SchoolDistrict!! 2,842 sq. ft. gem boasts high-end upgrades throughout: Engineered Hardwood and 3'x6'tiles floors, new dream kitchen with Quartz countertops, all new elegant washrooms, and amazinglight fixtures. Freshly painted with most newer windows, a newer roof, and a newer front door.The main floor offers a combined living & dining area, plus a separate family room with a cozygas fireplace. Step into your newly landscaped backyard featuring stamped concrete and astylish pergolaperfect for entertaining! The basement legal entrance is through the garage, oneside of garage is used for this. This home is truly move-in ready with exceptionalcraftsmanship, over 500K spent in upgrades per seller Don't miss out! (id:60626)
RE/MAX Realtron Real Realty Team
1077 Riverside Drive
Port Coquitlam, British Columbia
BRIGHT, OPEN CONCEPT 5 BR family home, A/C equipped, with laneway access for RV & extra parking secured with custom fence & rolling gate. Welcome to the most desirable, walkable Riverwood community, by Blakeburn Elem & Lagoon, Terry Fox & Archbishop Carney Secondary, all parks, trails & shopping! Step into a large skylit foyer, living room with gas fireplace, dining room & kitchen, opening to a large enclosed backyard with custom deck & pergola for year round entertaining. The bright staircase leads you to the upper level - extra 4 BR, very spacious & private (HUGE primary & ensuite!). All shopping within walking distance; plus, 10 min drive to Mary Hill Bypass/Hwy 1, WCE, Skytrain/Bus. *** OPEN HOUSE: Sat/Sun, July 19/20 ~ 2-4 PM *** (id:60626)
Royal LePage Sterling Realty


