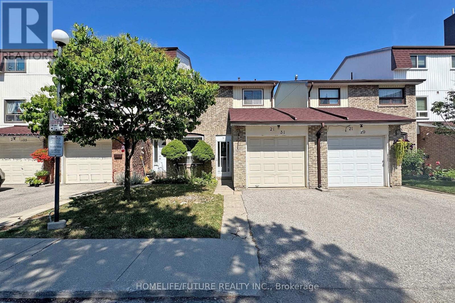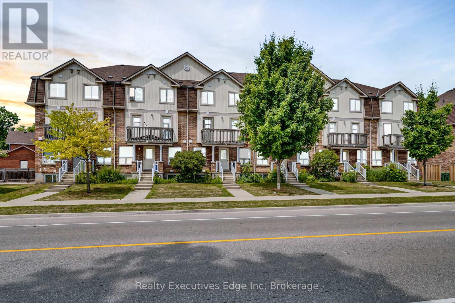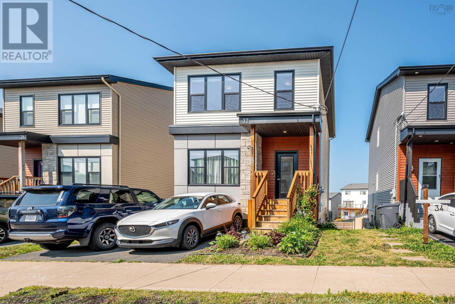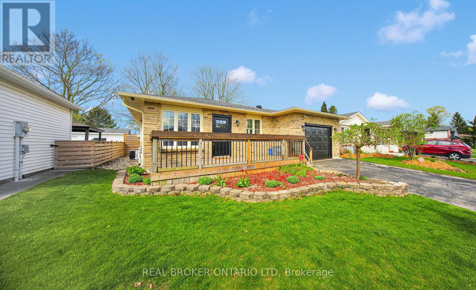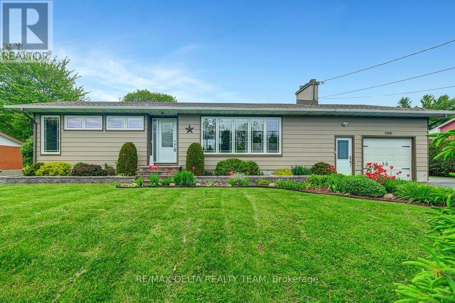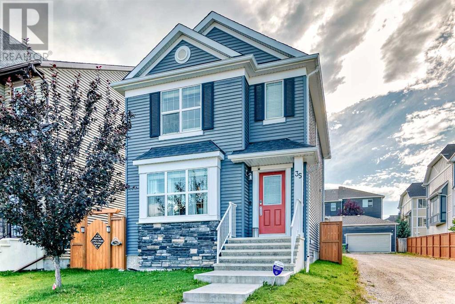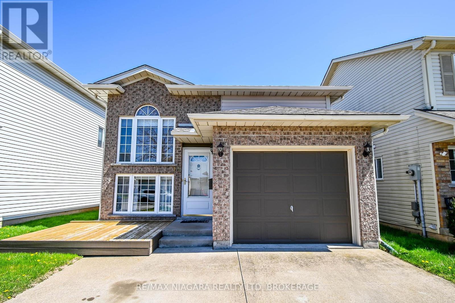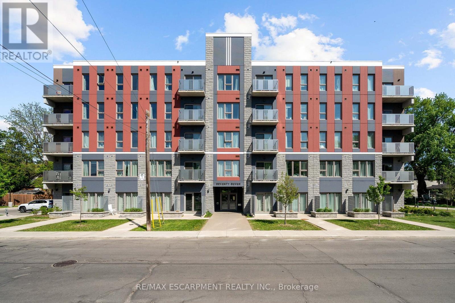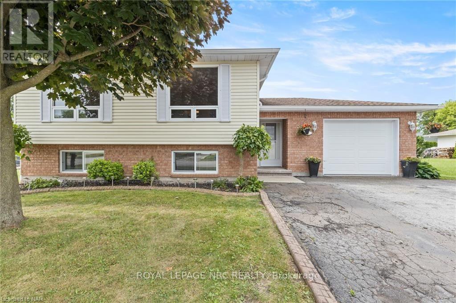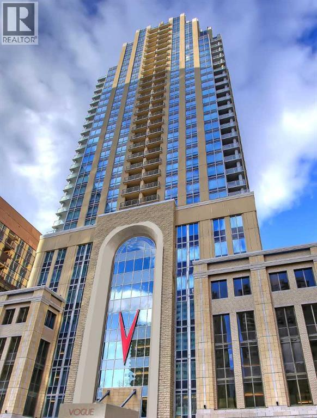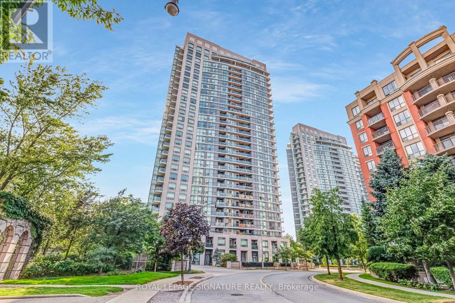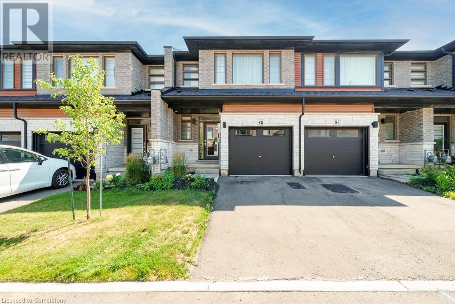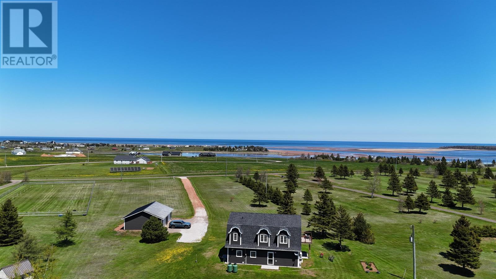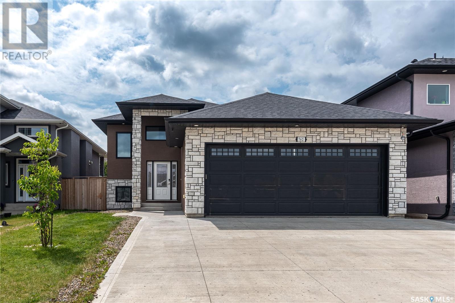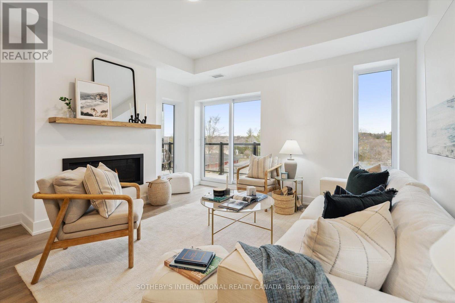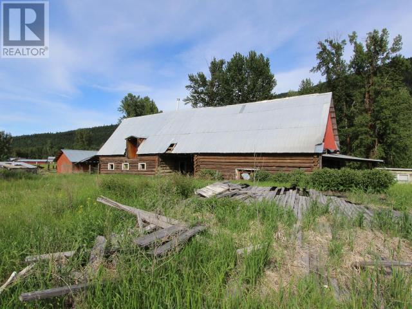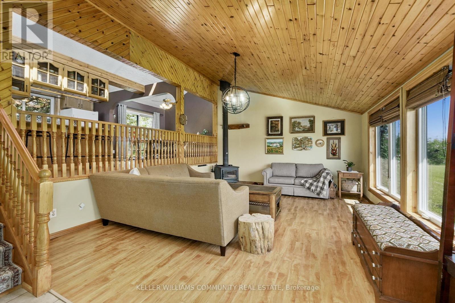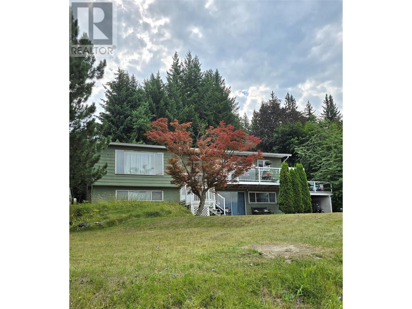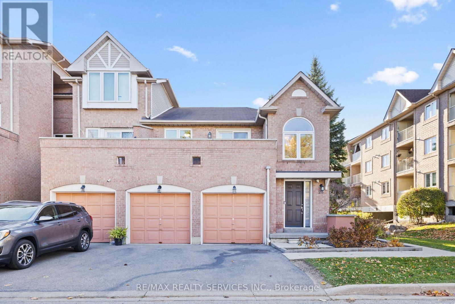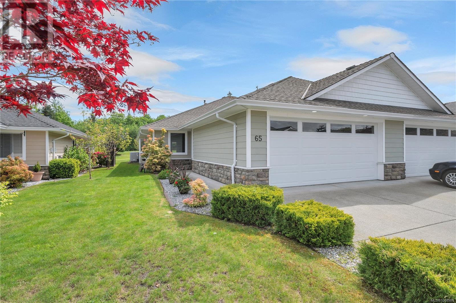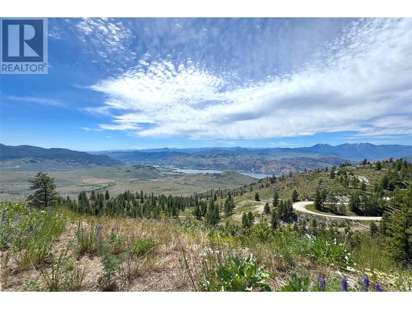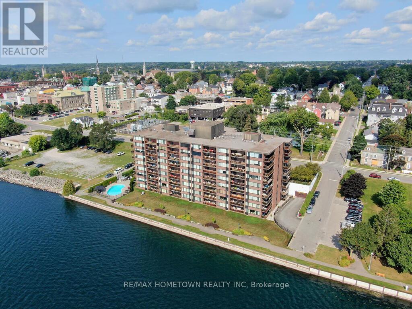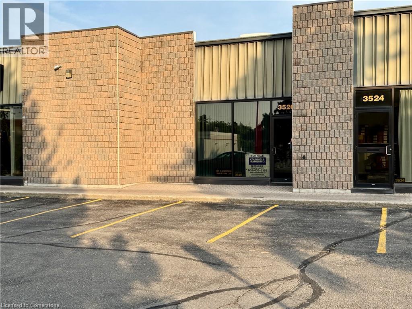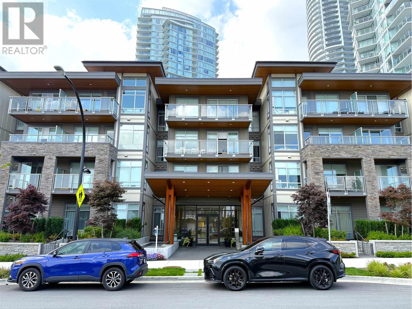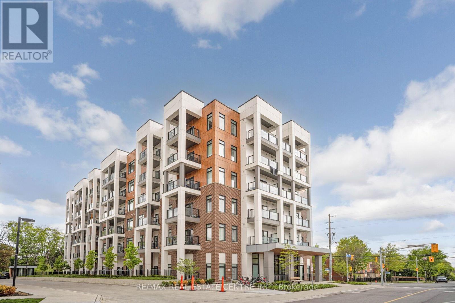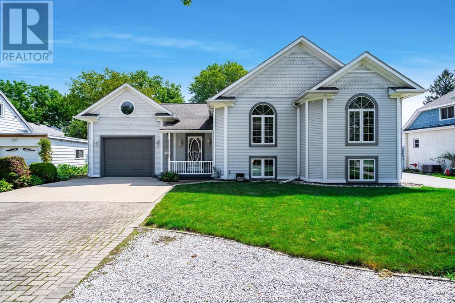31 - 21 Chester Le Boulevard
Toronto, Ontario
Spacious Home with Low Maintenance Fee in a small Sub Division in a High Demand Convenient Location. Steps to TTC and School Bus. Walk to Restaurants, Plazas, Parks, Place of Worship and more. Minutes Drive to Shopping Mall, Hospital, Subway Station, Fairview Mall, Seneca College and Hwys 401/404. (id:60626)
Homelife/future Realty Inc.
2507 - 47 Mutual Street
Toronto, Ontario
Step into urban luxury living in this stunning one-year-new corner unit nestled in the heart of downtown ** Priced to sell now! Offers anytime! ** Prime south-east exposure with unobstructed postcard views! A perfect layout, this 2-bedroom + 2 full bathroom haven is a sanctuary of modern elegance and convenience. Unbeatable price, approx 700 sqft interior + a huge 107 sqft balcony! Floor-to-ceiling windows flood every room with natural light. The open concept exudes freshness and sophistication at every turn. Immerse yourself in the vibrant cityscape, just steps to parks, great restos & iconic landmarks like St. Michael's Cathedral and the Eaton Centre. 24hr transit at your doorstep, the entire city is within effortless reach. Upgraded kitchen feat integrated appliances including flat, easy to clean, cooktop, perfect for culinary enthusiasts. Retreat to the expansive balcony offering breathtaking, unobstructed views of the skyline and lake Ontario. Floor-to-ceiling windows flood the interior in natural light, extending into both bedrooms for an airy, open ambiance. Revel in the privacy of a split floor plan, ideal for harmonious living. Custom white roller blinds already installed in every room! Welcome home. (id:60626)
Brad J. Lamb Realty 2016 Inc.
3903 - 1 Bloor Street E
Toronto, Ontario
Live at the epicentre of Toronto at Yonge & Bloor! Perched on the 39th floor, this stunning 1-bed + 1-bathroom condo offers jaw-dropping panoramic views from a spacious, full-width balcony. Boasting the holy grail of floor plans wide and shallow, not long and narrow this layout floods the unit with natural light and maximizes every square inch. Unit feels so much more spacious. Enjoy world-class design in a striking architectural tower with 24Hr concierge, high-speed elevators, indoor/outdoor pools, state-of-the-art gym, sauna and more. Direct Yonge/Bloor subway access connects you instantly to the entire city! Whether you're sipping coffee on the balcony, entertaining in style, or taking in the vibrant urban energy below, this condo delivers luxury, comfort, and convenience in one iconic address. Just steps to 24hr public transit, the best shopping and restaurants, the financial district, Yorkville, ROM, Queens Park and so much more. Live where the city comes alive! (id:60626)
Brad J. Lamb Realty 2016 Inc.
20 Spruce Grove Boulevard
Moncton, New Brunswick
Welcome to 20 Spruce Grove Blvd! This expansive home is tucked away on a large 1 acre lot offering privacy and space in the sought after neighborhood of Grove Hamlet. With an attached 3 car garage and a grand foyer featuring a winding staircase, this home is impressive yet welcoming from the moment you walk in. Just off the foyer is a space ideal for a home office. To the left of the foyer is a large formal living room which flows to the dining room. At the back of the house is the kitchen with cherry wood cabinets, eating area with patio doors leading to the backyard and family room complete with a wood fireplace. A laundry room/mud room and 2 piece bath complete this level. Ascend the stairway to the second level and you will see 4 large bedrooms including the primary bedroom all on the same level! The primary bedroom boasts a large walk in closet, 5pc ensuite and a door to the a balcony overlooking the foyer. A 4 piece family bath completes this level. The lower level offers additional living space with a family room and games room plus loads of storage space! Located close to great French and English schools, The Greater Moncton International Airport and easy highway access, your family can always be part of the fun while being able to retreat and relax at this estate like property at the end of the day. This home has been lovingly maintained by the original owners and is now ready for a new family! *Vendor willing to finance Buyers at a competitive rate* (id:60626)
RE/MAX Quality Real Estate Inc.
Ne-8-73-5-W6 Rge Rd 54 Acres
Rural Grande Prairie No. 1, Alberta
5.22 acres in a great location! This property borders a creek and has a beautiful landscape with great views. The property comes with a 2013 Moduline built home offering over 1500 square feet of space. The home is getting a make over with flooring and paint and will be a big improvement over what you see on the pictures. The home is located up a short driveway with endless potential for the back yard of your dreams, potential for horses, cows, a shop and business opportunities. The services include a brand new well (50 gallons per minute), natural gas, power and a brand new septic system. There is about half a mile of gravel other than that its pavement right into the city of GP. Take advantage of this great opportunity to own a CR5 Acreage with a great home allowing you to purchase the lifestyle opportunities you have been waiting for. (id:60626)
Grassroots Realty Group Ltd.
5 - 142 York Road
Guelph, Ontario
Welcome to this amazing 3 Storey townhouse with a finished basement. Centrally located within close proximity to downtown and the University of Guelph. Generating an impressive $4090 a month currently, this townhouse is always in demand for students and young professionals. This could be your next turn-key investment or the right home for children while they attend University. (id:60626)
Realty Executives Edge Inc
286 King Street S
Thames Centre, Ontario
MULTI-purpose FAMILY Home in a village setting with Rural Charm, yet easy access to UWO, Fanshawe, UH, and Masonville Mall. This stately 2-storey Century home has a private suite loft with large cathedral ceiling bedroom, living room, office, walk-in closet and 3 pc bath w glass shower. Income potential $ 1,850.00/mo. 5 Star Registered Air BnB, low property taxes. Main Level: Spacious Principal Bedroom, Grand Living room with leaded glass bay window, kitchen new 2024 w/quartz countertops, custom cabinets, new vinyl plank flooring, and laundry area, mudroom with access from driveway, bath with glass shower with ceramic floor and large window and separate 2 pc bath. Upper Level: 2nd Principal bedroom mirrored walk-through closet, corner leaded glass transom bay window, 3 more bedrooms, one with access to loft via inside stairs,4-pc bath with large rear facing window. Lower Level: Fully waterproofed with 20 year transferrable warranty, new furnace (17), AC (18) owned power vented water heater (21), New (24) water softener, Municipal Water and; Sewer connected (22) with $ 15,606.06 debenture payable by buyer at $ 1,553.56 per year with taxes, 200 amp service new wiring (22). Exterior: Large lot 49.64 x 157.36 w/storage shed 26 x 20, massive new (23) private wrap-a-round deck with gazebo for gorgeous sunset views accessible from driveway. Move in ready! (id:60626)
Royal LePage Triland Realty
50 Beech Street
South Stormont, Ontario
CONTEMPORARY INGLESIDE RAISED BUNGALOW! Welcome to 50 Beech Street, a contemporary raised bungalow nestled in Ingleside close to the park, schools, shopping, the walking/bike path and the Long Sault Parkway/St. Lawrence River! This 2+2 bedroom home boasts features such as a spacious foyer, an open concept layout designed for entertaining, a stunning gourmet kitchen complete with an eat-in island, and a pantry, a living room, and a dining area, with access to a rear deck, pool, and fully fenced rear yard. There are 3 full baths including an Ensuite, + a fully finished basement, and Main Floor Laundry Room. Updates include deck, fence, electric fireplace, and pool. The Sellers require 1 full day (9:00 AM - 5:00 PM) (6:59 PM irrevocability) to deal with any, and all offer(s) as the Sellers see fit. (id:60626)
Cameron Real Estate Brokerage
32 Travertine Court
Spryfield, Nova Scotia
Welcome to 32 Travertine Court, a stunning single-family home, nestled in the desirable, recently developed Governors Brook. This property immediately captivates with its immaculate landscaping, hinting at the comfort within. Designed with thoughtful precision and a seamless flow, this 4-bedroom, 4-bathroom residence offers abundant space for the entire family to thrive and relax. Natural light fills every room, creating a bright and cheerful ambiance throughout. The open-concept main floor and a spacious rec room on the walkout lower level are ideal for entertaining. Equally inviting is the lovingly maintained backyard, featuring a large shed, gardens, and two decks (one on each level). At the heart of this home is a warm and inviting atmosphere that perfectly blends practicality with comfort and form with function. This home boasts numerous fantastic features, including ductless heat pumps for year-round comfort, quartz countertops, hardwood flooring, and upgraded vanities and fixtures that add a touch of elegance. The living room is further enhanced by a striking fireplace adorned with live edge wood and stunning stonework. All of this is situated within a wonderful, family-oriented neighborhood. (id:60626)
Domus Realty Limited
764 Classic Drive
London East, Ontario
764 Classic Drive offers modern, low-maintenance living in a quiet East London neighbourhood, perfectfor anyone looking to simplify without sacrificing style or space. Inside, youll find a bright open-concept layout with crisp finishes, including white cabinetry, quartz countertops, and updated flooring throughout. The main level gives you everything you need on one floor: a spacious kitchen and living area, oversized primary bedroom with a huge walk-in closet and five-piece ensuite, a second bedroom, full bathroom, and a tidy front mudroom that keeps everything in its place. Downstairs, the finished lower level adds flexible space for whatever you need a home office, workout room, guest space, or cozy family room. There's a third bedroom, another full bathroom, and a den that gives you options. The backyard is fully fenced and private, with a covered patio for easy outdoor living. An oversized one-car garage offers extra storage and keeps winter mornings simple. You're tucked into a quiet street with quick access to the highway whenyou need it. If you're ready for a home that's clean, updated, and designed for easy living, this ones ready for you. (id:60626)
Real Broker Ontario Ltd
5041 Thunder Road
Ottawa, Ontario
Welcome to this beautifully maintained 3+1 bedroom country home, perfectly situated just a short drive from Ottawa. This move-in ready gem offers the ideal blend of country charm and modern comfort, nestled on a lush, manicured lawn that speaks to years of loving care. Step outside and enjoy the expansive multi-level deck, complete with a delightful 3-season gazeboperfect for entertaining or unwinding in the fresh country air. For the hobbyist or DIY enthusiast, the property also features a fully insulated workshop, offering the perfect space for woodworking, crafting, or year-round projects. Inside, the home boasts a warm and inviting layout with a cozy wood-burning fireplace as the centerpiece of the living room. The spacious, multi-use family room provides endless possibilities for relaxation, play, or a home office setup. The fully finished lower level includes a versatile fourth bedroom and ample storage throughout, ensuring room for everything and everyone. Whether you're enjoying peaceful evenings under the stars or hosting weekend gatherings, this home has it all. Pride of ownership is evident at every turn don't miss this rare opportunity to own a serene country property with easy access to the city. (id:60626)
RE/MAX Delta Realty Team
35 Nolanlake Cove Nw
Calgary, Alberta
This is the one. Welcome to 35 Nolanlake Cove NW—where curb appeal, comfort, and convenience come together in one of Calgary’s most vibrant northwest communities. From the bold red front door to the fully finished basement, this detached home packs serious value and style into every corner. Step inside and feel the difference. The open-concept main level is made for connection—whether you’re hosting dinner, binge-watching your favourites, or just catching your breath after a busy day. Upstairs, you’ll find three bright bedrooms including a private primary retreat with a walk-in closet and a clean, modern ensuite. Downstairs? Fully developed with a flex space, guest bedroom, laundry, and another full bath—ready for whatever you need it to be. But it’s not just the home—it’s the location. You’re just minutes from the Nolan Hill shopping plaza with Walmart, T&T Supermarket as well as a few other restaurant shops, and all the daily essentials within reach. Quick access to parks, green spaces, and commuter routes makes this spot as practical as it is peaceful. With over 1,800 square feet of developed living space, a detached double garage, and a west-facing backyard ready for late summer nights, this one checks all the boxes—and then some. Schedule your viewing today! (id:60626)
RE/MAX First
14 Jennifer Crescent
St. Catharines, Ontario
This raised bungalow, just steps away from the picturesque Welland Canal Parkway, was built by Kenmore Homes for its owners in 2001. Upon entering, you're greeted by a spacious living room and dining area that seamlessly flows into an inviting eat-in kitchen boasting ample cupboard space for all your culinary needs. The main floor features two bedrooms, & 4 pc bath, with large main floor laundry, walk-in closet & storage. Downstairs, the lower level offers an expansive rec room, wide open with high ceilings, offering endless possibilities to tailor the space to your liking. A convenient 2-piece bath, with rough-ins for a shower, accompanies the lower level, and a walkout to the backyard presents the opportunity for a private basement entrance. Outside, the fully fenced yard transforms into an entertainer's paradise, featuring an above-ground pool, wrap-around deck, and a spacious gazebo perfect for hosting gatherings with friends and family. Upgrades include on-demand tankless hot water (rental fee of $55.84/month), a newly reshingled roof in 2016, and the replacement of high-efficiency forced air gas heating and air conditioning units in November 2020. Conveniently located just minutes away from shopping centers, schools, and with easy access to the QEW highway, this property effortlessly combines comfort & convenience, making it an ideal place to call home. (id:60626)
RE/MAX Niagara Realty Ltd
930 Railton Avenue
London East, Ontario
Pride of Ownership in this Immaculate Raised Ranch 3+1 Bedrooms, 2 Kitchens, In-Law Potential! Welcome to this lovingly maintained raised ranch, proudly owned by the same family since it was built. This 3+1 bedroom, 2 full bathroom home is a rare find you simply won't see many homes of this age in such pristine, original condition. Step into the bright and inviting main floor, where large windows fill the space with natural light. The living and dining areas offer plenty of room to relax and entertain, while the well-kept kitchen features gorgeous original oak cabinetry that looks as if it were installed yesterday. Three comfortable bedrooms, primary offering walk-in closet and a full bathroom round out the main level. A few steps downstairs, the fully finished basement offers incredible flexibility ideal for extended family or multigenerational living. With its own separate entrance, this level includes a spacious 4th bedroom, second full bathroom, a second kitchen, laundry area, and massive storage space and coldroom.Whether you're accommodating guests, in-laws, or looking for income potential, this setup has you covered. Outside, enjoy a beautifully landscaped yard, concrete walk-way, complete with a fully fenced backyard, covered oversized deck, garden shed, and even a SMOKEHOUSE, a rare and unique feature that adds character and charm. The oversized single-car garage includes tons of built-in storage for all your tools and toys. Recent updates include a newer A/C and furnace (2024), providing peace of mind for years to come. Yes, the home has some retro design elements but it's all part of its charm. The original details have been so well cared for, you'll be amazed at the quality and condition. Look beyond and imagine the possibilities. This is the perfect starter home, investment property, or space for a growing or extended family. Conveniently located close to highway access, shopping, and schools. This is a rare gem that must be seen to be appreciated. (id:60626)
Blue Forest Realty Inc.
3707 13325 102a Avenue
Surrey, British Columbia
Live in the heart of Surrey City Centre in this recently renovated 2 bed, 2 bath corner unit on the 37th floor of Ultra with spectacular views of mountains and city- a modern 40-storey concrete high-rise. Enjoy 925 sq ft of bright, open living with floor-to-ceiling windows, no carpets, quartz countertops, stainless steel appliances, and a private balcony. Bedrooms are well-separated for privacy, with a full ensuite in the primary. Steps to SFU, SkyTrain, Central City, T&T, and more. Building amenities include a gym, lounge, meeting room, and secure parking. 925 sq ft | No carpets | Rentals allowed | Amazing views 2 parking stalls Contact us today! (id:60626)
Sutton Premier Realty
422 - 77 Leland Street
Hamilton, Ontario
Now featuring 77 Leland Street - an unbeatable location just steps from McMaster University! This bright and beautifully finished corner unit offers the perfect blend of comfort, convenience, and modern style in a quiet, well-maintained low-rise building. Enjoy a spacious, light-filled primary bedroom and a versatile den/2nd bedroom with its own walk-out balcony, this unit is ideal for students, professionals, or anyone needing a dedicated home office or guest space. The open-concept layout is carpet-free and includes a sleek kitchen with stainless steel appliances. Enjoy peace of mind in this secure building with a dedicated parking spot, plenty of visitor parking, indoor bike storage, on-site laundry, and lush green space. Whether you're investing, downsizing, or buying your first home, this prime location - literally minutes from McMasters campus and hospital - makes this a rare opportunity you wont want to miss! (id:60626)
RE/MAX Escarpment Realty Inc.
136 2315 Suffolk Cres
Courtenay, British Columbia
Welcome to easy living in the highly desirable South Point Estates! This well-maintained 2-bedroom, 2-bath rancher-style patio home offers comfort, convenience, and a low-maintenance lifestyle in one of the area's most sought-after communities. Step into a bright, open-concept layout that seamlessly blends living, dining, and kitchen spaces—perfect for both relaxed living and entertaining. The cozy gas fireplace adds warmth and charm, while the heat pump ensures efficient year-round comfort. Enjoy a spacious primary suite with its own ensuite bathroom, a second well-sized bedroom, and a thoughtfully designed floor plan that maximizes natural light throughout. Tucked away in a quiet, friendly neighborhood, this home is ideally located close to the hospital, shopping centers, and the renowned Crown Isle Golf Course. Whether you're downsizing, retiring, or simply seeking a peaceful place to call home, this move-in-ready gem checks all the boxes. Don’t miss your chance to own this bright and stylish patio home in a prime location! (id:60626)
Royal LePage-Comox Valley (Cv)
98 Ost Avenue
Port Colborne, Ontario
Be prepared to be blown away by this raised bungalow in Beautiful Port Colborne Main St. Neighborhood! Upon entering this spacious and bright home, you will be taken back by the endless possibilities. Inside, there is room for everyone. Whether you are a first time buyer, a growing family, or panning on a multigenerational change, look no further than 98 Ost Ave. \r\nPerfect in-law set up in the lower lever complete with large 3 bath with walk-in shower, open concept kitchen/dining/sitting area with gas fire place to curl up with a hot drink on a cool night. \r\nOutside is equipped with oversized awning, pergola, shed, and 20/20 dethatched heated garage/workshop perfect for any project or simply storing all your toys. Did I mention, green space for kids to roll around in the grass and plenty of room left over for gardening.\r\nYou wont want to miss out on this gem that Port Colborne has to offer. (id:60626)
Royal LePage NRC Realty
1580 Tower Ranch Drive
Kelowna, British Columbia
PANORAMIC VIEW OF VALLEY, CITY AND MOUNTAINS! Tower Ranch ""SHOW HOME"" on one of the Biggest & Most Private Lots in Solstice that sides onto a Wooded natural setting! Double garage + 2 Double Concrete Driveways! 3 bedrooms, 3 full bathrooms! Brick accented Front Semi covered Courtyard! Beautiful Spacious open plan with multiple decks front and back for morning coffee and amazing sunsets! Wide plank maple hardwood, quartz counter tops, modern warm white decor. Large 2 tone white/slate shaker kitchen with big island, quality appliances, gas stove, Quartz counters, glass subway tile, and oodles of cabinets - great for entertaining! Gas rock feature fireplace in Great Room with awesome Views! 4 piece main bathroom. 2 beds up. Large primary bedroom, luxurious 4 piece Ensuite, heated tile floors, walk in closet. 3rd bedroom at grade level, a huge family room and 4 piece bathroom. Massive 27'x21' Double garage for all the toys! Large beautiful xerra-scaped lot with extra parking, quietly situated beside a natural wooded setting and enjoying a View from the Lake to the Airport! Golf cart to Tower Ranch Golf, clubhouse and fitness centre. Assignment of a secure 99 year lease. Lease = $803.12/month, access to the Tower Ranch full fitness centre, owner's lounge $30/mo. Parkbridge Maintenance fee $51/mo. Strata Fee $60.35/mo. 2 Pets allowed and long term rentals with Parkbridge approval. The Solstice development offers the best in Okanagan luxury golf course living! (id:60626)
Royal LePage Kelowna
88 - 120 Court Drive
Brant, Ontario
Welcome to this beautifully maintained 3-bedroom, 3-bathroom townhome nestled in the sought-after community of Paris, Ontario. Offering a perfect blend of comfort and style, this home is ideal for families, professionals, or anyone looking to enjoy small-town charm with modern conveniences. Step inside to find warm, gleaming wood floors throughout the main level, creating an inviting and cohesive living space. The open-concept layout flows effortlessly from the living area to the dining space and into a bright, well-appointed kitchen perfect for entertaining or relaxing at home. Upstairs, you'll find three generously sized bedrooms, including a spacious primary suite with a private ensuite and ample closet space. A full upstairs laundry room adds everyday convenience, making laundry day a breeze. The home also features a large unfinished basement, offering a blank canvas for your future recreation room, home office, or extra storage. Located just minutes from downtown Paris, the Grand River, parks, and excellent schools, this property combines modern functionality with timeless charm. Don't miss your chance to make this beautiful townhome your own! (id:60626)
Psr
9 Grannies Rd
Gorham Township, Ontario
Stunning Lakefront Retreat on Surprise Lake! Welcome to your dream home located at Surprise Lake and less than 30 minutes from the city! This beautiful lakefront property features 3 bedrooms, a large open-concept kitchen/dining room and huge living-room that flows seamlessly into a sunroom with breathtaking views of Surprise Lake. Perfect for both relaxing and entertaining, the home boasts a generous entertaining deck, a private sauna with a rooftop patio ideal for soaking in the views or stargazing at night. Additional features include a 24 x 42 detached garage with a large workshop in the back, multiple storage buildings and plenty of outdoor space to enjoy lakeside living to the fullest. Whether you're hosting guests or looking for a peaceful escape from the City, this property offers the perfect blend of comfort, style and nature. Don't miss this rare opportunity to own a slice of lakefront paradise! (id:60626)
Signature North Realty Inc.
9 Hawthorne Street
Markstay, Ontario
Holy Moly!!!! Custom built 4 bedroom, 2 bathroom home with an attached heated garage that's tucked away on a quiet Street in Markstay. This spacious quality built home has an open concept floor plan and offers a dream kitchen with loads of cabinets, a pantry, granite counters, and stainless appliances. The main floor offers 2 generous sized bedrooms, a large main floor bathroom, and the primary bedroom includes a walk-in closet. Off the kitchen, there’s direct access to the cozy 4 season sunroom that leads to your heated pool and private fenced yard. The bright lower level includes a large rec room, 2 more bedrooms/home office, a second full washroom, a fully finished laundry room, plus plenty of storage. Some of extras include a gas boiler for in-floor heat, plus forced air furnace, central air, central vac, landscaped yard, two sheds, and a massive driveway. This well-kept spotless home was built in 2017 and it's about a 20 min drive from Sudbury, so take a short drive and get more for your money. (id:60626)
Royal LePage North Heritage Realty
3404, 930 6 Avenue Sw
Calgary, Alberta
*VISIT MULTIMEDIA LINK FOR FULL DETAILS & FLOORPLANS!* Welcome to SUB-PENTHOUSE LIVING at Vogue! This 2-bed + den, 2-bath condo w/ over 1,200 sq ft on the 34th-floor w/ amazing city skyline band river views boasts two balconies opening off the main living areas. Naturally bright living w/ soaring ceilings, modern light and ceiling details, an open concept floorplan, & engineered hardwood flooring throughout (no carpet!), you are going to love the urban life at Vogue. Gather around the massive island w/ breakfast bar seating & dual undermount sink in the modern, sleek kitchen. Stainless steel appliances include a fridge w/ French doors, a deli drawer, & a freezer drawer, a gas stove & hood fan, a dishwasher, & built-in microwave. White quartz counters & marbled tile backsplash complement the wood & white cabinetry & modern pendant lighting. The open-concept living, dining, and den area has large windows, a gas fireplace, & access to TWO balconies via sliding glass doors. 2 bedrooms flank the main living space for ultimate privacy. The primary bedroom features a walk-in closet w/ custom built-in storage, and a private 5-pc ensuite. Featuring white quartz counters, modern faucets, dual undermount sinks, wood grain cabinetry, a standup shower, & soaker tub w/ full height tile, you’ll find everything you want & more in a primary suite. The secondary bedroom on the opposite side of the unit features a large window, a walk-in closet w/ custom built-in storage, & quick access to the main 4-pc bathroom w/ white a quartz counter, undermount sink, modern faucet, wood grain cabinets & a tub/shower combo w/ full-height tile. Rare for condo living, this unit has a laundry room w/ a washer & dryer, & heated, underground parking w/ a storage locker. VOGUE is a high-end building w/ lots of amenities, including an elegant lobby, full-time concierge, gym, billiards, large party room w/ kitchen & multiple rooftop terraces. Surrounded by parks, transit, the LRT, shopping & more, & with in walking distance to the downtown core & all Kensington shops & services – this location truly cannot be beaten. (id:60626)
RE/MAX House Of Real Estate
2703 - 30 Harrison Garden Boulevard
Toronto, Ontario
Located in the heart of North York's Yonge & Sheppard neighbourhood, you'll enjoy unmatched convenience in this sun-soaked 2-bedroom, 2-bathroom condo with 844 square feet of southwest exposure. Enjoy all day sunlight that fills the suite with bright and airy natural light. The living space provides enough functional space for a separate dining space and a couch to relax and unwind. It also has an ideal split-bedroom layout which provides excellent privacy ideal for roommates, guests, or working from home. The primary bedroom features a private ensuite with a separate tub and shower, as well as ample closet space. You'll love that the suite is in excellent condition. This is an ideal choice for both living or for investment. One parking space and a locker is also included. Located in one of the best locations just steps away from the TTC (line 1), Highway 401, Rabba, Whole Foods, Starbucks, the Hullmark Centre, and a wide variety of shops and restaurants along Yonge St. Also, across from Avondale Park and minutes to Albert Standing Park. This building features great amenities with a gym, party room, a 24hr concierge, guest suites, and plenty of underground visitor parking. (id:60626)
Royal LePage Signature Realty
120 Court Drive Unit# 88
Paris, Ontario
Welcome to this beautifully maintained 3-bedroom, 3-bathroom townhome nestled in the sought-after community of Paris, Ontario. Offering a perfect blend of comfort and style, this home is ideal for families, professionals, or anyone looking to enjoy small-town charm with modern conveniences. Step inside to find warm, gleaming wood floors throughout the main level, creating an inviting and cohesive living space. The open-concept layout flows effortlessly from the living area to the dining space and into a bright, well-appointed kitchen perfect for entertaining or relaxing at home. Upstairs, you'll find three generously sized bedrooms, including a spacious primary suite with a private ensuite and ample closet space. A full upstairs laundry room adds everyday convenience, making laundry day a breeze. The home also features a large unfinished basement, offering a blank canvas for your future recreation room, home office, or extra storage. Located just minutes from downtown Paris, the Grand River, parks, and excellent schools, this property combines modern functionality with timeless charm. Don't miss your chance to make this beautiful townhome your own! (id:60626)
Psr
50 Arcadia Lane
Rustico, Prince Edward Island
If you're looking for a peaceful country retreat with modern comforts, this beautiful two-story home on 5.19 acres could be just what you need! With an open-concept design, 2 bedrooms, and 2.5 bathrooms, this home is bright and airy, thanks to its high ceilings and large windows that let in tons of natural light. Both bedrooms have their own private bathrooms, with the primary ensuite featuring a walk-in shower and a large jetted soaker tub?perfect for unwinding after a long day. The huge backyard offers plenty of space, whether you're an animal lover, planning future renovations, or want room for kids to play. Plus, you?ll have easy access to nearby walking trails to enjoy the outdoors. This home has been well cared for, with several key upgrades in the last few years including Upgraded exterior with insulation, siding, windows, and doors. A newly installed 60-gallon water heater and in-floor heating boiler and a new primary bedroom balcony for relaxing views of the bay! You?ll also have deeded water access to Rustico Bay, making it easy to enjoy days on the water with family and friends. And if you love the outdoors, you?re just minutes from golf courses, beaches, and PEI National Park. Located only 15 minutes from Cavendish and 20 minutes from Charlottetown, this home is the perfect mix of peaceful living and convenience. (id:60626)
Century 21 Northumberland Realty
762 Labine Court
Saskatoon, Saskatchewan
Welcome to 762 Labine Court, a thoughtfully designed custom bi-level located on a quiet crescent in Kensington—just steps from scenic walking trails and minutes to all urban conveniences. Built in 2018 and loaded with upgrades, this 1,369 sq. ft. home showcases elevated details throughout, including 10-foot ceilings, engineered hardwood floors, in-ceiling speakers, and elegant coffered ceilings. The main floor features a bright, open-concept layout with a spacious living area, chandelier-lit dining space, and a well-appointed kitchen complete with a corner pantry and sleek finishes. The primary suite offers a walk-in closet and a 4-piece ensuite, accompanied by two additional generously sized bedrooms and another full bathroom. A unique highlight of this home is the permitted third kitchen—professionally developed and approved for use as a home-based business, ideal for culinary entrepreneurs or hobbyists alike. The lower level offers incredible flexibility with a dedicated space for the primary resident, including the commercial kitchen, additional bedroom, and bathroom. Also located on the lower level is a completely self-contained one-bedroom legal suite—perfect for rental income or extended family. The oversized double garage is insulated, heated with a natural gas heater, and the triple-car concrete driveway provides ample off-street parking. Outside you'll find a deck off of the primary bedroom suite as well as the side of the house. This is a rare opportunity to own a versatile, upgraded home in one of Saskatoon's growing west-end communities. (id:60626)
The Agency Saskatoon
23 Drummond Street
Brantford, Ontario
Welcome Home to 23 Drummond Street! This beautiful red-brick century home has been professionally designed and renovated throughout with no detail missed! Located on a quiet dead end street, the beautiful and classic exterior is only the beginning! With traditional style in mind, this home was redesigned around light, bright and open spaces that still felt connected to century-old roots. This 4 bed, now 2 bath (brand new full bath added on the bedroom level) home is carpet free (except the stairs) with engineered hardwood floors throughout, 9 foot ceilings on the main floor, a main floor full bath with laundry (one floor living is possible here), a brand new kitchen with quartz counters, SS KitchenAid appliances, a main floor office with barn door, access to a fully-fenced private yard with a brand new deck and rain fall shower heads in every bathroom! From the restored century-old staircase to the exposed brick wall and everything in between; this home has it all. Not only was the entire interior recreated but the home also boasts a new asphalt driveway (2022), new eavestroughs and downspouts (2022), new windows (basement, kitchen and dining in 2022), new exteriors entry doors (2025), a new furnace and the entire basement was waterproofed with dual sump-pumps and dricore (2022 and 2025) subfloor for clean and dry storage! You won't find anything close to this for $699,900! (id:60626)
Keller Williams Edge Realty
4086 Dixon Creek Road
Barriere, British Columbia
Discover your family’s dream retreat in Dixon Valley near Barriere! This stunning property offers space, adventure, and a perfect haven for your animals. The centrepiece is a charming 3-bedroom, 1-bath log home with a custom kitchen featuring concrete counter-tops, a copper farmhouse sink, custom island, and soft-close cabinets. Laminate floors, newer windows, vaulted ceilings, and a cozy rock chimney create a warm yet functional space, complemented by a beautifully updated 5-piece bathroom. Outside, a fully fenced yard is perfect for kids and pets, while fenced pastures, livestock pens, and shelters are ready for your horses, goats, or chickens. Relax on the wrap-around deck and take in the serene surroundings, just minutes from Barriere’s conveniences and 45 minutes from Kamloops. Enjoy outdoor adventures nearby, from skiing and golfing at Sun Peaks to exploring lakes and trails. This property blends family living, outdoor charm, and animal-friendly features. Book your viewing today! (id:60626)
RE/MAX Alpine Resort Realty Corp.
2246 County Line 74
Haldimand County, Ontario
Welcome to this lovingly maintained 3-bedroom, 2-bathroom family home, privately nestled among mature trees on just under half an acre of peaceful country land. Bright and inviting, this home offers plenty of space to relax, entertain, and grow. Inside, you’ll find three distinct living areas, providing flexibility for both everyday living and special gatherings. The kitchen features solid wood cabinetry and granite countertops, combining classic charm with modern function. Enjoy the convenience of main floor laundry and an abundance of natural light streaming through large, updated windows. Outside, an extra-long driveway and oversized double garage offer ample space for vehicles, storage, or hobbies. Whether you're unwinding in the quiet of the countryside or hosting friends and family, this property provides the perfect mix of privacy, comfort, and serenity. Lovingly cared for by the same family for nearly five decades, this is a rare opportunity to make a truly special home your own. (id:60626)
Royal LePage Brant Realty
306 - 19b West Street N
Kawartha Lakes, Ontario
Maintenance free lake life is calling you! On the sunny shores of Cameron Lake. Welcome to the Fenelon Lakes Club. An exclusive boutique development sitting on a 4 acre lot with northwest exposure complete with blazing sunsets. Walk to the vibrant town ofFenelon Falls for unique shopping, dining health and wellness experiences. Incredible amenities in summer 2025 include a heated in-ground pool, fire pit, chaise lounges and pergola to get out of the sun. A large club house lounge with fireplace, kitchen & gym . Tennis & pickleballcourt & Exclusive lakeside dock. Swim, take in the sunsets, SUP, kayak or boat the incredible waters of Cameron Lake. Access the Trent Severn Waterway Lock 34 Fenelon Falls & Lock 35 in Rosedale. Pet friendly development with a dog complete with dog washing station. THIS IS SUITE 306. A fantastic 2 bedroom floor plan with a beautiful primary complete with lakeside terrace, spacious ensuite with glass shower and doublesinks and walk in closet. A 2nd bedroom mindfully planned on the opposite side has its own full bath. In between the open concept kitchen,dining, living room with cozy natural gas fireplace. Walk-out terrace from living room and primary suite. Ensuite laundry and generously sized outdoor space complete with gas barbecue hook-up. This price includes brand new appliances and Tarion warranty. Exclusive Builder Mortgage Rate Available. 2.99% for a 2 year mortgage with RBC *Must apply and qualify. Beautiful finishes throughout the units and common spaces. Wonderful services/amenities at your door, 20 minutes to Lindsay amenities and hospital and less than 20 minutes to Bobcaygeon.The ideal location for TURN KEY recreational use as a cottage or to live and thrive full time. Less than 90 minutes to the GTA . Act now before it is too late to take advantage of the last few remaining builder suites. Snow removal and grass cutting and landscaping makes this an amazing maintenance free lifestyle. Inquire today ! (id:60626)
Sotheby's International Realty Canada
2986 Regional Rd 12
West Lincoln, Ontario
Welcome to this exceptional 1.78 acre rural property, offering over 770 feet of depth and plenty of space for your family to enjoy. Ideally situated just 7 minutes to both Smithville and Grimsby, and only 15 minutes to Hamilton, this location blends the peacefulness of country living with the convenience of nearby amenities. The solid 2 bedroom bungalow - formerly a 3 bedroom - can easily be converted back to accommodate your needs. Inside, you’ll find a spacious living room with a large bay window and original hardwood flooring underneath the carpet, ready to be restored to its original charm. The full height basement provides endless possibilities for added living space or generous storage. The property is also conveniently equipped with natural gas heating and fibre optic internet, plus an attached garage with inside access to the home. Updated furnace and air conditioning unit in 2021. New concrete block foundation and weeping tile in 1979 (3 outside walls). Septic tank pumped in July 2025. 3,000 gallon cistern (2 tanks). Cistern cleaned in 2022. Whether you're looking to settle into a peaceful lifestyle or searching for land to grow with, this property offers incredible flexibility in a convenient location. (id:60626)
RE/MAX Escarpment Realty Inc.
1608 Chase Falkland Road
Chase, British Columbia
Lots of potential with this 40 acre parcel 15 mins outside of Chase on Chase Falkland Road. Shallow well, septic installed, power to property. Creek running through with bridge to larger portion of parcel. Outbuildings for use on fenced property. Property sold as is, where is. Buyer to responsible for clean up of anything they are not wanting to keep. (id:60626)
RE/MAX Real Estate (Kamloops)
2574 Asphodel 12th Line
Asphodel-Norwood, Ontario
Welcome to your centrally located, yet peaceful and private Viceroy home. This property is as charming as it gets. With just over an acre of land, you have all the privacy you could want, but the comfort of neighbours nearby. Easy access to hwy 7 makes for a commuting dream. Enjoy your backyard oasis, with the covered deck and ample space for creating a bonfire lounging area. The home is perfectly set back from the road, while the perimeter is surrounded with beautful lilacs and shade trees. Fruit trees have been planted in the front yard, beside the massive fenced in garden space. Updates: Roof: 2022, Windows and sliding doors: 2021- 2022, Front door: 2023, Spray foam insulation in garage ceiling: 2017, Wood stoves: 2013 2015- both WETT certified, Ac/furnace: 2012, Floors in kitchen/dining : 2024, Floors in main bath 2025, septic tank pumped and inspected : 2024, Softener and UV system 2011, Driveway catch basin 2023, water treatment system inspected : 2025, lights above sink, living room, hallway: 2025. Home is move-in ready, with the perfect amount of space for families and retirees alike. With the open concept kitchen/living areas, there's plenty of room to sprawl out, while still feeling connected. Book your showing today! (id:60626)
Keller Williams Community Real Estate
2030 Auto Road Se
Salmon Arm, British Columbia
Welcoming 5-Bedroom Family Home on 0.4 Acres Near Hillcrest Elementary This spacious family home offers the perfect blend of comfort and functionality, all set on a generous 0.4-acre lot in a sought-after location just steps from Hillcrest Elementary School. With five bedrooms and a beautifully renovated kitchen, there’s room for everyone to spread out and enjoy. On the main floor you will find 3 bedrooms including the primary bedroom with 2pc ensuite, along with the kitchen, dining and living room. Below you will find 2 more bedrooms, a custom theatre room, as well as, a bonus family room currently hosting a pool table (can be included) and workshop space. The bright, modern kitchen is truly the heart of the home, ideal for gatherings and everyday living. Step outside to unwind in your private hot tub or enjoy the lush, fully usable yard—perfect for kids, pets, and entertaining. With a separate basement entrance, this home holds suite potential! Practical updates include a newer washer and dryer (2024), a new hot water tank (2025), and a high-efficiency gas furnace and central A/C (just 5 years old). A covered carport adds convenience, and there's plenty of room for parking and outdoor toys. Whether you’re growing your family or just looking for space to breathe, this versatile home offers it all in a welcoming neighborhood setting. (id:60626)
RE/MAX Shuswap Realty
28 - 45 Bristol Road E
Mississauga, Ontario
Discover this stunning, end-unit townhome nestled in a serene private complex in the heart of Mississauga! This spacious 2+1 bedroom house features a two-story foyer that welcomes you into an open-concept living and dining area with beautiful laminate floors, leading to a large balcony perfect for relaxing or entertaining. The kitchen shines with stainless steel appliances, a breakfast bar, and stylish subway tiles backsplash. This warm and bright house features two generously-sized bedrooms with a den that can be used as an office or bedroom. The finished basement offers a laundry nook with plenty of living space. Enjoy a carpet-free lifestyle, plus access to an outdoor pool and playground ideal for families or anyone looking for a vibrant, community-oriented home. (id:60626)
RE/MAX Realty Services Inc.
65 2006 Sierra Dr
Campbell River, British Columbia
Looking for comfort, convenience, and a great sense of community? 65-2006 Sierra Drive offers all three. This charming 2 bedroom, PLUS den rancher duplex features a practical layout with updated paint throughout, giving it a fresh and modern feel. The cozy gas fireplace adds warmth to the living space, creating the perfect atmosphere for relaxing evenings at home. Recent updates include new windows, patio doors, a washer, dryer, and dishwasher, ensuring the home is move-in ready. The garage offers extra storage space, providing a practical solution for all your belongings. Step outside to the covered patio and enjoy peaceful views of the golf course — an ideal spot for morning coffee or unwinding after a busy day. Located just 5 minutes from downtown, this home offers the perfect balance of quiet living with easy access to all the amenities the area has to offer. On demand hot water and quick possession seal the deal! (id:60626)
Royal LePage Advance Realty
387 Mule Deer Drive Lot# 20
Osoyoos, British Columbia
Panoramic vistas unfold all around, revealing rolling hills, shimmering lakes, and distant mountains. The air, imbued with tranquility and wonder, invites you to craft your personal retreat, a home designed to embrace the celestial beauty surrounding you. This property welcomes international buyers seeking to build their dream home, a sanctuary to reconnect with nature’s grandeur. As the sun dips below the horizon, painting the sky with fiery hues, stars emerge like diamonds scattered across a velvet canvas. This is your private observatory, a personal gateway to the universe. Bordered by conservation land extending into Washington State, your views are guaranteed to remain pristine. The exceptionally low light radiance ensures a profound, unforgettable stargazing experience. This isn't merely a view; it's an immersive surrender to the cosmos' majesty. Where starlight paints the night, a quiet haven unfolds, offering a sanctuary for those seeking a private, peaceful lifestyle. Despite this feeling of splendid isolation, Osoyoos, is just a 15-minute drive down the mountain. Even this short journey is a feast for the senses, with spectacular lake and mountain vistas unfolding around every bend. This property is more than just land; it's an opportunity to own a piece of the heavens, a place to reconnect with the universe, find solace in the starlight, and create a life as expansive and breathtaking as the cosmos itself. (id:60626)
Angell Hasman & Assoc Realty Ltd.
211 - 55 Water Street E
Brockville, Ontario
Stunning 2-Bedroom Waterfront Condo in The Executive---Welcome to The Executive, one of the most sought-after condo residences, offering luxury waterfront living with spectacular views. This 1,100-square-foot condo combines comfort, convenience, and elegance in a prime location. Featuring two spacious bedrooms and two full bathrooms, including a 3-piece ensuite, this home is designed for effortless living. The large working eat-in kitchen has been updated with modern countertops and backsplash, with lots of cupboard and counter space for the cook in the family. The main living area is further enhanced with beautiful hardwood flooring, creating a warm and inviting atmosphere. Step outside to your private balcony, where you can enjoy the summer breeze while getting a front-row seat to fireworks. In the winter, soak in the magic of the Block House Christmas lights, perfectly synchronized to music--a truly special experience. Enjoy the convenience of in-unit laundry, underground parking, and access to an in-ground outdoor pool for summer relaxation. The Edgewood Room provides a fantastic space for family functions, while additional amenities include a pool table and a fully equipped exercise room for residents to enjoy. Located just a short walk to downtown restaurants and shopping, this condo offers an unbeatable lifestyle with easy access to everything you need. Don't miss this rare opportunity to own a water-facing condo in one of the city's most desirable buildings. Schedule your private viewing today! **EXTRAS** A certificate will be ordered once there is an accepted offer. Rooms have been virtually staged. (id:60626)
RE/MAX Hometown Realty Inc
3526 Mainway Drive Unit# 14
Burlington, Ontario
Commercial/ Industrial Condo with Low fees and taxes. Easy to maintain, located at busy corner, minutes off Walkers line cut off at QEW. “Hard to find Burlington finished Condo”. High percentage Office with storage at rear with overhead loading door for shipping. 1 Washroom, kitchenette, boardroom, front reception. Lots of parking and signage can be put up. Certain Walls can be taken out to suit your business. Great Zoning. GE-a allows many uses. Close to numerous amenities, great for commuting. Many long time businesses here! Great Value. (id:60626)
Coldwell Banker-Burnhill Realty
202 7123 11th Avenue
Burnaby, British Columbia
Greatly developed by Ledingham McAllister, Azure II, is part of the Master Plan Community at Southgate, centrally located in the Edmonds neighborhood, with such a brand new condition south facing apartment unit available now. Great open layout with all the best appliances and finishing. Great location with schools around and quiet inside street. The fully-equipped fitness center, and a beautifully landscaped outdoor space could be your great favorite. A great unit for your new home. (id:60626)
RE/MAX Heights Realty
319 Manora Drive Ne
Calgary, Alberta
Welcome to this Detached single family Bi Level, home located in desire community of Marlboro Park, Full of upgrades, perfect investment property, live up and rent down or rent both. Comes with total of 5 bed and 2 full washroom, HUGE LIVING UP AND DOWN, huge backyard , separate entrance, separate laundry you name it. Here we go, as, you enter to this well maintained, bright, sunny and open concept living room, it will take you to dinning and high end kitchen, comes with 3 rooms, 1 full washroom, separate laundry and hardwood through out the floor. Basement comes with its separate entrance, Huge Living, kitchen, 2 bed, full washroom, vinyl plank through out. Other upgrades includes, newer, shingles, newer furnace, hot water tank, updated electrical panel, and newer windows with elegant zebra blinds. Excellent quiet location over 6000 sq ft massive south facing lot, close to all the major highways and amentias, call for your private showing and enjoy... (id:60626)
Real Estate Professionals Inc.
36 Spadina Avenue
Hamilton, Ontario
This beautifully updated 2.5 storey home blends timeless character with modern upgrades, perfectly situated on a desirable street. Featuring a separate entrance to the basement, this property offers excellent potential for an in-law suite or additional rental income. Inside, you'll find spacious, light-filled rooms and thoughtful renovations throughout from updated flooring and lighting to refreshed kitchens and bathrooms all while preserving the charm of the original design. Step outside to the rear of the property and discover a rare find: an original detached double car garage, ideal for secure parking or, storage. Whether you're a growing family, or simply looking for a home with flexibility and character, 36 Spadina Ave delivers comfort, and convenience. (id:60626)
Royal LePage State Realty
36 Spadina Avenue
Hamilton, Ontario
This beautifully updated 2.5 storey home blends timeless character with modern upgrades, perfectly situated on a desirable street. Featuring a separate entrance to the basement, this property offers excellent potential for an in-law suite or additional rental income. Inside, you’ll find spacious, light-filled rooms and thoughtful renovations throughout – from updated flooring and lighting to refreshed kitchens and bathrooms – all while preserving the charm of the original design. Step outside to the rear of the property and discover a rare find: an original detached double car garage, ideal for secure parking or, storage. Whether you're a growing family, or simply looking for a home with flexibility and character, 36 Spadina Ave delivers comfort, and convenience. (id:60626)
Royal LePage State Realty Inc.
5405 Manson Ave
Powell River, British Columbia
Tucked-Away Gem with Versatile Studio Space! This charming 3-bedroom, 2-bath home offers comfort, functionality, and plenty of bonus features. Enjoy the warmth of hardwood floors and abundant natural light throughout. The main level features two bedrooms, while the lower level includes a spacious rec room, an additional bedroom, and a large utility room. Out back, you'll find a brand-new multi-use shop/studio complete with a loft office or guest space--ideal for mountain biking enthusiasts, hobbyists, or remote workers. The studio boasts a radiant gas-heated slab and a covered deck off the loft--perfect for relaxing on hot summer days. The fully fenced yard includes a greenhouse and garden area, offering space to grow your own food or flowers. Don't miss this private retreat with endless potential! (id:60626)
RE/MAX Powell River
247 Wellington Street
London East, Ontario
An exceptional opportunity to own a prominently located commercial building on a high-traffic main road, just minutes from downtown. This versatile property is perfect for entrepreneurs or investors seeking a strategic location with proven success. The current owner has operated a thriving business here for over 30 years, underscoring the locations strong commercial potential. The building includes a three-bedroom apartment on the upper level, ideal for owner occupancy or rental income. Whether you're looking to expand your business or invest in a well-positioned property, this is a rare opportunity you wont want to miss. (id:60626)
Initia Real Estate (Ontario) Ltd
313 - 165 Canon Jackson Drive
Toronto, Ontario
Welcome To This Stunning 2-Bedroom, 2-Bathroom Suite With Parking, Located In The Newly Completed Keelesdale Community Built By Daniels. Designed For Modern Urban Living, This Spacious And Sunlit Suite Offers Comfort, Style, And Convenience All In One. Situated Near Keele And Eglinton, You're Just A 6-Minute Walk To The Upcoming Eglinton LRT, Making Commuting Around The City Fast And Easy. Surrounded By Lush Green Space, You Can Enjoy Direct Access To Beautiful Walking And Cycling Trails, Plus A Newly Developed City Park Right At Your Doorstep Perfect For Relaxation, Recreation, And Connection With Nature. The Vibrant Community Features A Dedicated Two-Storey Amenity Building Offering Everything You Need To Live, Work, And Play. Enjoy Access To A Fully Equipped Fitness Centre, Co-Working Spaces Ideal For Professionals Or Students, A Stylish Party Room For Hosting Events, A Convenient Pet Wash Station, Outdoor BBQ Areas For Entertaining, And Even Community Gardening Plots. It S An Urban Oasis With The Feel Of A Private Retreat. Daily Errands Are Effortless With Major Retailers Like Walmart And Metro Just Minutes Away, Along With Medical Clinics, All Major Banks, Coffee Shops, And Local Dining Options. Whether You're A First-Time Buyer, Downsizer, Or Investor, This Home Offers Incredible Value In One Of Toronto S Fastest-Growing Transit-Connected Neighborhoods. Discover A Lifestyle That Balances City Convenience With Community Warmth At Daniels Keelesdale. (id:60626)
RE/MAX Real Estate Centre Inc.
77 Hodgins Street
Leamington, Ontario
Welcome to this well-maintained raised ranch, lovingly cared for by the original owners. Featuring 3 bedrooms and a full bath on the main floor, plus 4 additional bedrooms and 2 bathrooms in the finished basement, this spacious home is perfect for a growing family. Enjoy an eat-in kitchen, formal dining room, and attached garage with a 2-story loft for extra storage. The backyard also offers a shed with a second story, ideal for hobbies or storage. Conveniently located on a quiet dead-end street and move-in ready, this property is a rare find. (id:60626)
Century 21 Local Home Team Realty Inc.

