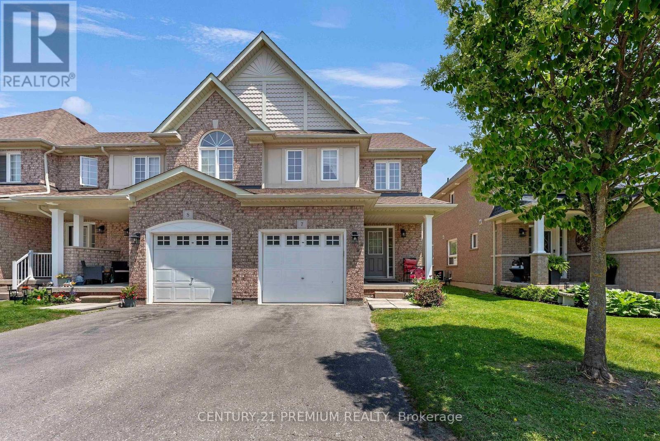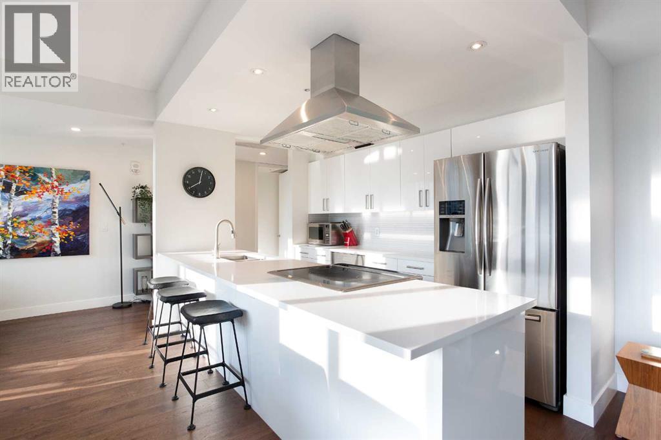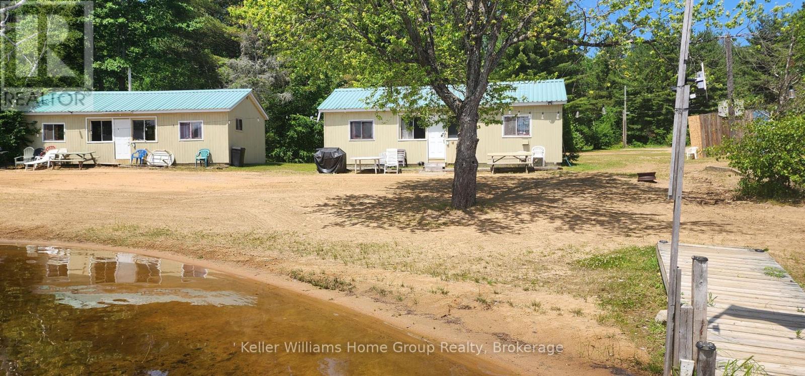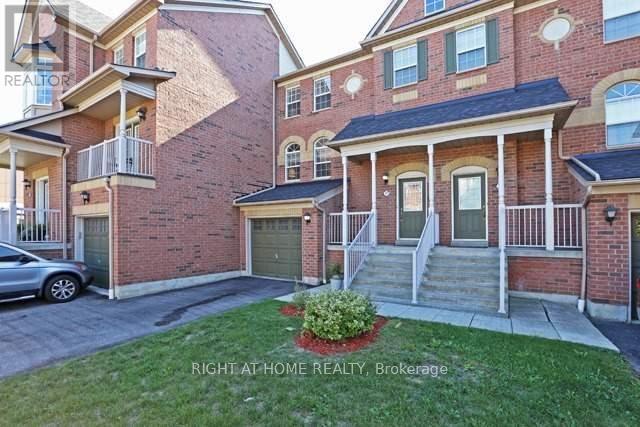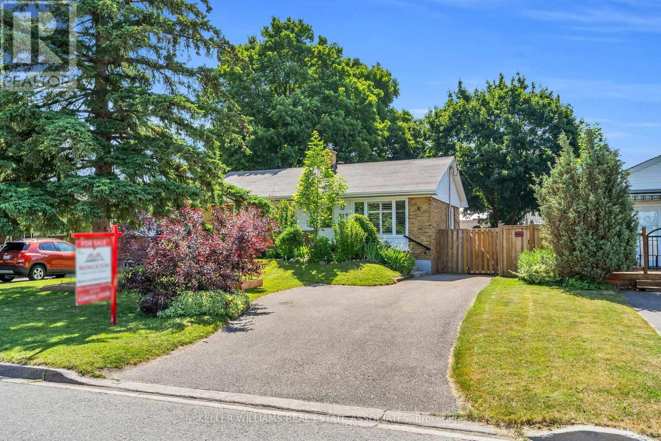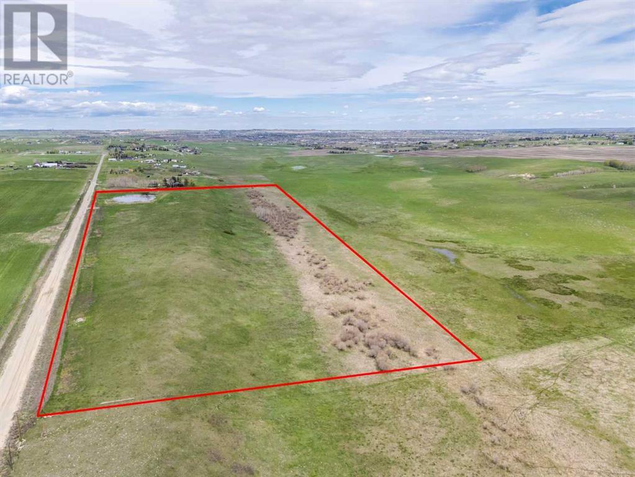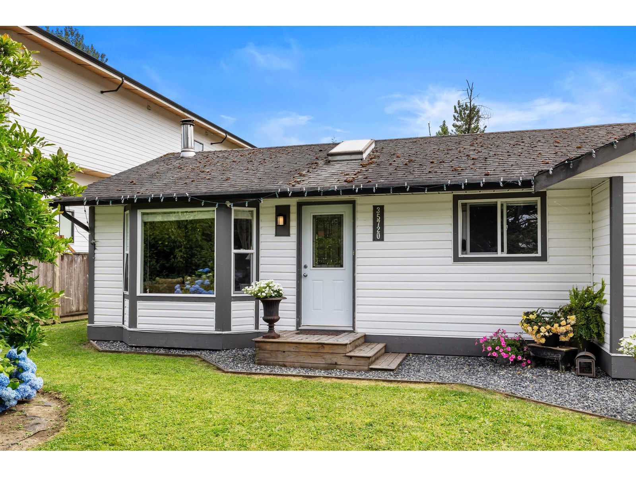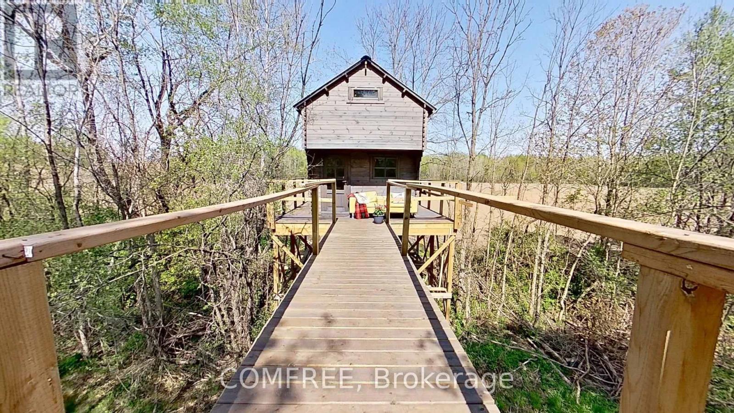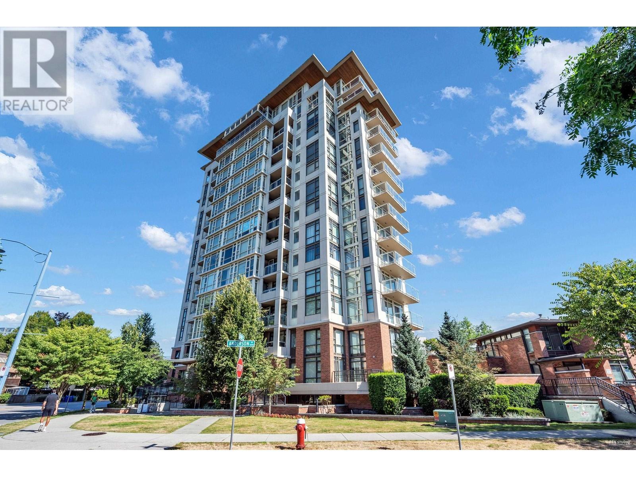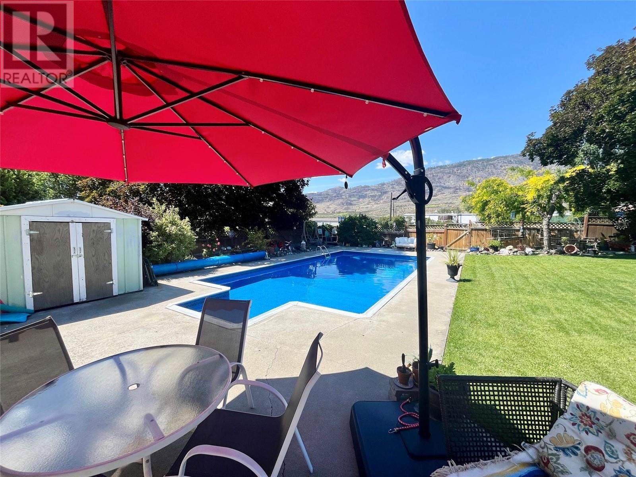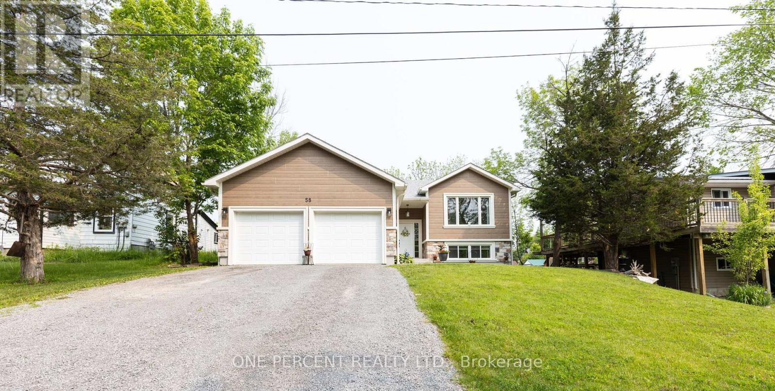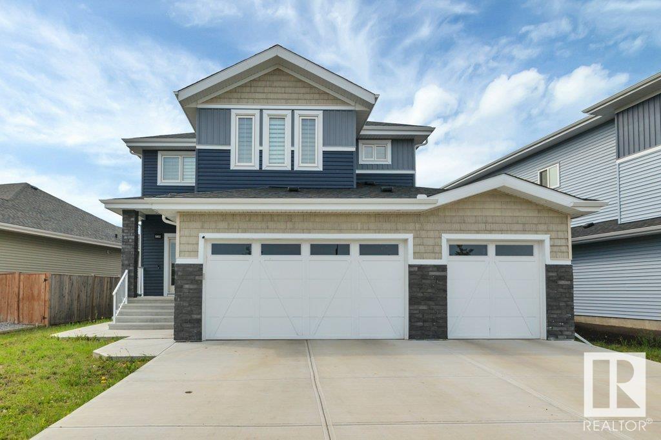3605 - 197 Yonge Street
Toronto, Ontario
Stunning And Spacious 1+1 Corner Unit With Unobstructed Panoramic S/E Views To City/Cn Tower And Lake! Separate Den W/ Window Perfect For Home Office Or 2nd Bedroom. 9' Ceilings. Huge Wrap-Around Windows W/ Lots Of Nature Light.1 Parking (Boomerang Fully Automatic Parking System) & 1 Locker Included. Spent $$$ On Upgrades. High End Finishes, Bright Kitchen W/ Center Island. Right In The Heart Of Downtown Just Cross Eaton Centre. Steps To Queen Subway, Dundas Square, Financial District, Shopping Mall And Restaurants. 100 Walk Score! 5-Star Amenities Including 24 Hr Concierge, Fitness Centre, Guest Suites, Party Room** (id:60626)
Canada Home Group Realty Inc.
8, 262065 Twp Rd 422
Rural Ponoka County, Alberta
The country is calling! 6.55 acre parcel is nestled in the trees with plenty of space for hobby farm dreams on paved roads all the way to your front gate. Meadow and forest, hills and open areas, this property really does have it all including a fenced perimeter. Developed to easily accommodate animals with a corral, hay shelter, pole shed and enclosed storage, stock waterer plus a fully enclosed catio with access in & out via the lower level. A wonderful bungalow and garage with workshop is sure to keep the people happy too. The bungalow has been upgraded with triple pane windows throughout, a new south facing 4 season sunroom with fireplace offers year round comfort. With 3 bedrooms up and one down & 2.5 bathrooms, there's plenty of room for a growing family or guests. Main floor laundry and large mudroom further add convenience & functionality. This home offers 2 wood stoves and one gas fireplace. Fully finished basement with gorgeous tile floor has an addition work/hobby area as well as cold storage. The double detached garage with large workshop has in-floor heating, is wired for RV plug in as well 220v wiring in the workshop. This quiet location offers amazing quick access to both Ponoka and Lacombe. (id:60626)
Royal LePage Lifestyles Realty
940 Dundee Road
Kelowna, British Columbia
BEAUTIFUL MATURE TREED .24 ACRE LOT with AFFORDABLE 3 LEVEL SPLIT HOME on Dundee Rd: on sewer, curbed and underground wired street - close to multiple parks and schools! 5 PRODUCING fruit trees. Cozy Living- Dining room with gas fireplace enjoys a big picture window to the front and glass sliding door to the back - both enjoying lovely mature landscaping, majestic trees and views of the spacious and private yards. Ash wood Kitchen with window over sink overlooking yard. 2 Big bedrooms up, 1 could be converted into 2 for a 3rd bedroom up. Large and updated 4 piece main bathroom with tub shower combination. Lower level offers big family room with separate entrance and presently used as a bedroom. 2 piece bathroom down could be enlarged. Half unfinished utility room could potentially be finished into a bedroom or try to develop a suite kitchen. Double carport and tons of parking in the driveway. While home is more original finishing, carpets have been updated upstairs, and some painting done, this home offers tons of potential to develop into a 3-4 bedroom home and bring your refinishing ideas. Separate entrance down offers some potential to develop a suite. Fabulous large more pie shaped lot is MF1 & offers development potential. House sitter living in lower basement, so a little notice is great. (id:60626)
Royal LePage Kelowna
7 - 460 Woodmount Drive
Oshawa, Ontario
A meticulously maintained end-unit townhouse featuring modern finishes, flexible living spaces, and low-maintenance amenities, ideal for families or downsizers. The bright, updated interior, finished basement, and excellent location make this a compelling choice. Overview Type: All-brick, end?unit townhouse in the family?friendly Conlin Village neighborhood Bedrooms/Baths: 3?beds, 4?baths (incl. 4?pc in basement) ? Key Features Main Level: Gourmet kitchen with updated quartz counters, custom backsplash, breakfast bar & stainless steel appliances Open-concept living/dining area featuring hardwood floors. Second Floor: Three spacious bedrooms, including a primary suite with walk-in closet and 3?pc ensuite, Convenient 4?pc main bath and upstairs laundry; Finished Basement: Fully finished basement with large windows and wet bar, Attached garage + second parking spot, Central air conditioning, forced?air natural gas heating; ? Location & Community: Just steps from schools, parks, SmartCentres Oshawa North, Costco, UOIT, Durham College, community centre, library, and Hwy407; Pet-restricted condo with community centre and transit nearby (id:60626)
Century 21 Premium Realty
1005, 205 Riverfront Avenue Sw
Calgary, Alberta
Welcome to your dream downtown retreat, just steps from the Bow River. This meticulously renovated sub-penthouse offers near 1,400 square feet of beautifully designed living space, featuring 2 bedrooms and 2 bathrooms, all tucked into one of Calgary’s most vibrant and walkable communities.As you enter, you're welcomed by luxury hardwood flooring that flows throughout the home, creating a seamless and contemporary feel. The open concept layout is bright, thanks to the floor-to-ceiling windows that flood the space with south facing light and offer stunning panoramic city views.The chef-inspired kitchen has been completely reimagined with sleek cabinetry, quartz countertops, an induction cooktop, and a modern hood fan. It’s perfect for everything from quick breakfasts to full dinner parties. The adjoining dining and living area is anchored by a beautiful fireplace, making it a cozy yet sophisticated space to entertain or relax.The first bedroom features floor-to-ceiling windows, a large walk-in closet, and a luxuriously renovated ensuite with dual vanities and a walk-in shower. A custom wall-mounted bed adds versatility, allowing the room to transform quickly. The second bedroom is equally flexible, offering floor-to-ceiling windows, a spacious walk-in closet, and easy access to the second fully renovated luxury bathroom, complete with high-end finishes and a stunning bathtub. You will also find a spacious laundry room with built-in, high-end cabinetry that provides extra storage and space.Step outside onto your expansive 300 square foot private terrace—whether you're sipping your morning coffee, hosting friends, this outdoor space is a true extension of your living area that comes with stunning downtown views.Additional features include in-suite laundry, central A/C, secure underground parking, remote controlled blinds, and a full-time concierge for added peace of mind.Situated just steps from the Bow River pathways, and some of Calgary’s top restaurants, cafés, this location offers the perfect blend of nature, and convenience. Whether you're walking your dog along the river or grabbing a latte with friends, everything you need is just outside your door. (id:60626)
Real Broker
335018 Rge Rd 253
Rural Kneehill County, Alberta
Country life is near complete on this 10.92-acre parcel with a 4-bedroom 4-bath 1600+ Sqft. bungalow!! An Amazing view surrounds this beautiful country home, overflowing with unique features, style, design & practical usage of space throughout. A welcoming & open feeling greets you the moment you enter the home, a large foyer opens into a warm family setting, encompassing a spacious dining area, custom-designed kitchen with updated appliances, 2 sink stations in the kitchen and island space provide functionality to a very well-planned cabinetry pattern, all tied together by an enormous living room space with a cultured stone wood fireplace w/ gas assist and circulating fan, provide ambiance and a warm cozy feel. The main floor space is filled with beaming bright natural light supplied by a variety of large windows and features 3 bedrooms with a 3pc en-suite in the primary suite and a 4pc bath for the main. Access to the double-attached, heated & fully finished garage is gained from the hallway adjacent to the kitchen, outfitted with a laundry station and an abundance of pantry/storage closet options to fill with whatever your heart desires. The garage space features an additional 3-pc bath, central vac system, and dual overhead doors, with very high ceilings to increase overdoor height if so desired, lots of storage options, and convenient access to the front and back sides of the house. Transitioning to the basement space, you'll find an oversized rec room area with a field-stone design fireplace, shared with a studio workspace for a crafts & hobbies outtfitted with all kinds of cabinets and countertop workspaces, a large bedroom space providing the option to make an additional bedroom space, 5pc en-suite bathroom with a roughed-in sauna room & huge walk-in closet space just off the 5-pc. bath. A large utility/storage room, mechanical room with included chest & upright freezers as well as a handy cold room space. Numerous updates to the home have been done over rec ent years, some of which include a stamped metal roof, soffits & eaves troughs, attic insulation, and so much more!! Finally, the yard offers breathtaking views, envision sipping your morning coffee in the peace, quiet, and serenity of the sunrise from the eastern exposure on the 2 tier rear deck space, providing a sprawling, gorgeous view across the rolling prairies. A tremendous amount of garden space options are available & wonderful mature trees, shrubs, and greenery surround the yard, providing shelter, privacy, and songbirds galore. A 44x90 metal machine shed is located in the SW corner of the property, and a very unique historic grain elevator from 1905 brings classic roots of the agricultural farming area. The time is now to move to the peace and quiet of the true country lifestyle on this one-of-a-kind acreage. (id:60626)
RE/MAX Real Estate Central Alberta
662 Long Lake Road
Madawaska Valley, Ontario
This property features 2 seasonal cabins, Each cabin has 2 bedrooms, kitchen and full bathroom. Stunning waterfront access with shallow walk out. Enjoy seasonal access of fishing, boating, hiking, ATV, Snow mobile trails and so much more. (id:60626)
Keller Williams Home Group Realty
#39 - 575 Steeple Hill
Pickering, Ontario
Lovely, Spacious, Open Concept Town Home In Highly Desirable Woodlands Community Of Pickering. This Amazing , Picturesque Home Offers 9ft Ceiling On the Main Floor, Spacious Functional Kitchen That Over Looks The Living Area And Walk-Out To A Balcony From The Dining. The Large Windows Give Out A warm And Inviting Atmosphere. Home Has Finished Basement With Access To The Garage, Gas Fire Place, 3 Piece Bath With Heated Floor And Walk-Out To A Private And Serene Backyard That Is Ideal For Relaxation And Entertainment. Home Is Also Located Close To Schools (Elementary And Secondary), Parks, Shopping And Transit. (id:60626)
Right At Home Realty
96 Fairview Avenue
Kitchener, Ontario
Welcome to this charming century home at 96 Fairview Ave in Downtown Kitchener. This home has been renovated from top to bottom and offers 1608 square feet of living space on the upper levels, plus a finished basement. As soon as you walk in, you are welcomed by a sunroom. The kitchen has been recently updated with new quartz countertops, sink, backsplash and stainless steel appliances and features a door leading to your backyard and driveway. The kitchen flows seamlessly into your dedicated dining room that features charming brick and original beams. Off the dining room is an additional room that can be used as a home office or play area for the kids. The living room is spacious and features a new gas fireplace and patio doors that lead to your expansive deck with built-in seating and a large yard with storage shed. Also on the main level is an updated 3-piece bathroom. Upstairs, you will find three spacious bedrooms and an updated 4-piece bathroom. The basement is finished and offers a large rec room with fireplace, an additional bedroom with built-in storage and seating and a large laundry room with plenty of storage and a new washer. Additional upgrades are new drywall, fresh paint throughout, exterior paint, hardwood floors, light fixtures, several windows replaced and partial new roof. Enjoy the convenience of living near a wide range of amenities, including Sheppard Public School and Cameron Heights Collegiate, making this location ideal for families. Just minutes away, explore the vibrant Kitchener Market, stroll through Knollwood Park or the scenic Victoria Park, and take in the shops, dining, and cultural attractions in Downtown Kitchener. Sports and event enthusiasts will also love being close to the Kitchener Auditorium, home to exciting games, concerts, and community events. (id:60626)
Exp Realty
312 Westcott Road
Halton Hills, Ontario
Looking for a home with flexibility, function & thoughtful upgrades? This detached bungalow offers just that! The finished basement, 3 car parking & smart layout suit multigenerational living, potential rental income or simply extra elbow room. Step through the foyer, where you can head straight to the lower level or into the bright main floor. The open concept living & dining area features luxury vinyl flooring(2022), a large window with California shutters & pot lights that create a cozy atmosphere for relaxing & entertaining. While the renovated kitchen(2022) showcases a centre island, floor-to-ceiling cabinets, custom backsplash & s/s gas range, all opening to a deck that makes summer barbecues a breeze. Hardwood floors extend through two comfortable main floor bedrooms & a bright office (potential 3rd bedroom), providing both beauty & durability. The primary bedroom includes a wall-to-wall closet, a ceiling fan & an extra closet that could be transformed into an ensuite laundry. The second bedroom & office both offer their own closets for added storage, while a skylit four-piece bathroom completes the level. Discover a roomy rec space downstairs with pot lights & above-grade windows that invite movie nights & playtime. The basement also offers a 3-piece bath, 2 more bedrooms & a laundry room with cabinetry & sink. One bedroom is complete with a built-in closet & a gas fireplace, while the other provides a wall-to-wall closet; both have an above-grade window & pot lights. Step outside & discover even more to love. Picture evenings on the sprawling 25 by 25-foot deck with a natural gas hookup for your grill, shaded chats under the gazebo & late-night soaks in the hot tub (as-is). The fully fenced yard adds privacy, two sheds & a tidy wood storage nook so everything has its place. All of this, in a family-friendly area close to schools, parks, shops, trails, the Acton Go station & more! This is a place that brings together comfort, space & everyday ease. (id:60626)
Royal LePage Real Estate Associates
81 35287 Old Yale Road
Abbotsford, British Columbia
Welcome to The Falls at Eagle Mountain in East Abbotsford! This beautifully updated 3 bed, 4 bath townhouse offers over 1,785 sq. ft. of stylish living with room for the whole family. The standout kitchen features gold accents, new appliances, and plenty of space to gather. You'll love the new carpet throughout, updated bathrooms, and bonus rec room with its own bathroom-ideal as a 4th bedroom, office, or media space. Step outside to a balcony up front, patio and private yard in the back, plus a double garage with epoxy floors that fits a mid-size pickup. Close to schools, shopping, transit, and highway access-this one has it all. Book your private showing today! (id:60626)
Royal LePage - Wolstencroft
641 Coldstream Drive
Oshawa, Ontario
Spacious & Well-Maintained End-Unit Townhome in Prime North Oshawa. Welcome to this beautifully maintained, move-in ready 3-bedroom, 3-bathroom freehold townhome located in a desirable, family-friendly neighborhood. As an end-unit with only one shared garage wall, this home offers enhanced privacy and comfort. The bright and functional open-concept layout features a well-appointed kitchen and a spacious living room ideal for both everyday living and entertaining. The dining area opens to a two-tier deck complete with a gazebo, bird feeder, and cozy seating area, all set within a fully fenced and landscaped backyard oasis. Upstairs, the generous primary suite features a walk-in closet and a 4-piece ensuite. Two additional spacious bedrooms and a second full bathroom complete the upper level. The main floor includes a convenient 2-piece powder room and a laundry room with direct access to the garage. The spacious unfinished basement offers endless potential perfect for creating a personalized rec room, home gym, office, or additional living space to suit your needs. Conveniently located near school, parks, recreation, shopping, and dining, with easy access to Hwy 407. This home offers comfort and convenience in a growing North Oshawa community. Don't miss out to schedule your private showing today! (id:60626)
Right At Home Realty
505 522 W 8th Avenue
Vancouver, British Columbia
Why settle for boring? This 1 BED + DEN in the heart of Fairview throws down: Whole Foods, London Drugs, BC Liquor, SkyTrain, restaurants-all at your door. Walk Score? 100. Inside, you get a large u-shaped kitchen with breakfast bar, lots of counter and cupboard space, an actual dining area (no balancing plates on the couch), and courtyard views to keep it chill. The gym? Almost commercial-grade. Parking? Yep. False Creek´s just down the block. This isn´t just a condo-it´s your launchpad. Pet's and Rentals Allowed. Open House July 19 130-3PM (id:60626)
Sutton Group-West Coast Realty
402138 Meridian Street
Rural Foothills County, Alberta
Discover 35.65 picture perfect acres of unspoiled terrain just 5 minutes from Okotoks! Great investment opportunity! Especially for subdivisions into future lots. This captivating property boasts a breathtaking 360 degree view western vista of the majestic Rocky Mountains to overlooking valley views right into Okotoks located within the highly coveted Foothills County. Easily accessible via Highway 2 or head straight South through Okotoks on 2A past wal-mart. South on 783, west on 402 ave, then south on Meridian street. Endless options to potentially build a dream residence atop the hill, where every sunrise and sunset offers panoramic views of natural beauty. Ideal for esteemed farmers, this idyllic locale presents a perfect haven for horses, beloved farm animals, and cherished rural living! (id:60626)
Cir Realty
43 Kingfisher Estates Drive
Lake Newell Resort, Alberta
BRAND NEW BUILD - 43 KINGFISHER DRIVE is an image of modern design in the exclusive community of Lake Newell Resort. Located on an oversized .33 acre lot, with lake views, this property boasts 2248 square feet of totally uncharted living space. This home's building plans features an open concept design that smoothly blends the living & kitchen area on the main floor, which also contains the master bedroom, walk-in closet & ensuite bath. The main floor also includes a half bath, laundry room & access to the covered back. The second floor is where you will find the jewel feature of this home: an over 600 sq/ft covered deck, where you can enjoy gorgeous lake views while watching the sunrise or set. This space is especially designed as an outdoor cooking & dining area - your own private oasis. Complementary to the deck, the second floor offers a family room with a wet bar, sitting area, two bedrooms & a full bath. Other desirable features of this home include vinyl floors throughout, hardie board siding and in-floor heat for the garage and basement is roughed in. Don't miss this fantastic opportunity to own your own modern dream home in the highly sought-after community of Lake Newell Resort!! A great family community with plenty of outdoor activities all year round. Check out the 3D tour. GST is included in the purchase price. (id:60626)
Century 21 Foothills Real Estate
5402 48a Avenue
Camrose, Alberta
Incredible opportunity to purchase one of Camrose’s premier locations! With over 10,000 sq ft of space available. Get ready to move your company here or look at renovating this space to whatever your needs are. Directly across from Camrose’s iconic Mirror Lake and only blocks away from downtown. Maybe you're a growing company looking for more space, a law firm, medical clinic, daycare, or look at completely overhauling/demolishing this space and creating your own. Excellent parking in the rear, high visibility, you have it all right here. (id:60626)
Cir Realty
35720 Moore Avenue
Mission, British Columbia
Charming Rancher in Mission! Nestled on a generous 9,380 sq/ft lot at the end of a quiet cul-de-sac, this 3-bedroom, 1-bathroom home offers peaceful living backing onto scenic Hatzic Lake. The spacious living area boasts vaulted ceilings, hardwood floors, skylights, and a cozy woodstove. Enjoy the tranquility of country living with the convenience of nearby shopping and amenities. Don't miss out-schedule your showing today! (id:60626)
Royal LePage - Wolstencroft
375500 37th Line
Zorra, Ontario
Tucked away in the heart of Southwestern Ontario, this 23-acre rural retreat blends rustic charm with modern convenience. Just 30minutes from London and 15 minutes from Woodstock, it offers the perfect balance of seclusion and accessibility.Cross the bridge over the creek, and youll be immersed in natures beauty. Towering maples, vibrant spring flowers, young fruitorchards, and freshly dug gardens set the tone for peaceful homesteading. Apple, pear, plum, and apricot trees promise a fruitfulharvest, while the large garden is perfect for vegetables, herbs, and flowers, all with creek access for easy watering.Two quaint wooden cabins provide cozy getaways, ideal for weekend retreats or guest accommodations. Whether youre relaxing on theelevated deck, birdwatching with the Merlin app, or exploring trails, outdoor bliss is everywhere. The winding creek, with its crystal-clearwaters, creates a soothing backdrop for campfires and a refreshing summer dip.Outdoor enthusiasts will love the diverse trails for ATV riding, dirt biking, mountain biking, hiking, and dog walking. In winter, theproperty transforms into a snowy playground for cross-country skiing, snowshoeing, or skating.The farm is also a birdwatchers haven, with hundreds of species stopping on their migratory path. Robins, warblers, and finches fill theair, while larger birds like blue herons and wild turkeys make regular appearances. Deer, raccoons, and rabbits also call the woods home, adding to the natural beauty.The charming village of Embro is just up the hill, offering a friendly small-town atmosphere with a grocery and liquor store forconvenience.With stunning landscapes, abundant wildlife, and endless outdoor activities, this property offers something for everyonewhetherseeking tranquility or adventure. (id:60626)
Comfree
205 - 77 Maitland Place
Toronto, Ontario
Welcome to Celebrity Place, High in Demand Area In Toronto. Freshly Painted and New Cabinetry In The Kitchon,2-bedroom, 2- full bathroom suite approx. 851 sq.ft. South Facing views. Inside, you will find rooms that are thoughtfully designed with plenty of storage to meet all your needs. Featuring an open living/dining area ideal for entertaining, a well-sized kitchen with ample space for cooking, dining, and storage. Generous countertop areas, plenty of cabinets, and room for appliances without fooling cramped. Celebrity Place offers the full-sized pool, unwind in the sauna, Fully-equipped gym and squash/basketball courts. For entertainment, enjoy the in-house movie theatre. With 24-hr security, your safety is always On Top. Fully landscaped outdoor areas, .The building is equipped w/2 electric car charging stations, 2 convenient car washes, & complimentary overnight guest parking. Stay connected with Wi-Fi access throughout all common areas. For added convenience, the lower level convenience store, Dry cleaning services as well as the common laundry facilities. Exclusive use parking is available in the building at a Monthly cost through the management Office. (id:60626)
Royal LePage Signature Realty
151 Hickey Ave
Parksville, British Columbia
There’s a quiet appeal to this home—an ease that comes from both its thoughtful design and its location in the heart of one of Vancouver Island’s most naturally beautiful seaside towns. Situated just a short walk from Parksville’s beach, community park, and vibrant local businesses, this newly constructed residence offers a grounded, low-maintenance lifestyle without the constraints of strata living. Inside, the home features a clean, modern aesthetic with practical comforts woven throughout: hot water on demand, a ceiling-mounted heat pump for summer cooling, heated bathroom floors, and the warmth of a natural gas fireplace for winter evenings. On the exterior, the metal roof lends durability and peace of mind for years to come and you will also find convenient features like a natural gas bbq hookup and a roughed in EV charging area. The outdoor spaces reflect the same focus on simplicity and quality of life. A sunny, south-facing front patio offers a perfect spot to begin or end the day, whether with a morning coffee or a quiet moment in the evening light. The landscaping has been designed with ease of care in mind, leaving more time to enjoy the nearby shoreline or walk into town for groceries, lunch, or a visit to the local market. This home is well suited to those in search of a quieter rhythm—whether you’re stepping into a new chapter or simply refining what home means to you. With its combination of modern conveniences, easy-care design, and walkable location, it offers a refined alternative to conventional downsizing or strata living—one that feels rooted, independent, and effortlessly livable. All measurements are approximate and should be verified if fundamental to the purchaser. (id:60626)
Homelab Real Estate Group
205 8333 Anderson Road
Richmond, British Columbia
Introducing a spacious 2-bedroom, 2-bathroom flex unit, featuring an expansive patio and central air conditioning for optimal comfort. This thoughtfully designed floor plan maximizes natural light, creating bright and inviting spaces. Residents will enjoy access to a modern fitness facility equipped with a steam room, as well as the convenience of a lounge, meeting room, and kitchen for gatherings and events and 20,000 sf lush green courtyard. Experience a refined lifestyle in this well-appointed community. Includes 1 parking and 1 storage locker (id:60626)
Nu Stream Realty Inc.
20 Finch Crescent
Osoyoos, British Columbia
Outstanding price! Outstanding location! Short distance to shopping, beach and all other amenities. This beauty consists of all the bells and whistles needed for your perfect Osoyoos home including an In-ground salt water pool, 2 Bedroom full suite with laundry access. Ideally located in the heart of town you can easily access gorgeous lakeside walkways and popular Coffee shops. Main level has 3 Bedrooms, updated flooring, new appliances and all Mechanicals have been recently replaced including HWT, Furnace and A/C. Plenty of parking in the newly paved driveway, carport and ample space to garden and lounge in the backyard with access to back in the RV. Come have a look and envision yourself lounging about in you very own piece of paradise. (id:60626)
RE/MAX Realty Solutions
58 Mckenzie Street
Centre Hastings, Ontario
Welcome to your dream home! This stunning custom-built bungalow offers over 2,800 sq. ft. of beautifully finished living space, featuring 3+2 bedrooms, 3 full bathrooms, and a bright, modern open-concept layout perfect for families and entertainers alike. Ideally located just minutes from Madoc's town center, this home combines elegance, comfort, and convenience. Step inside to discover engineered hardwood flooring throughout completely carpet-free for easy maintenance and a clean, modern feel. The spacious living area is bathed in natural light, accentuated by pot lights and elegant crown moulding throughout. At the heart of the home, the chefs kitchen is a showstopper with gorgeous quartz countertops, a waterfall island, and ample cabinetry for all your storage needs. Custom blinds add a refined touch and provide both privacy and light control. The primary suite is a luxurious retreat with walk-in closets and a 4-piece ensuite featuring modern fixtures and finishes. Two additional bedrooms on the main floor, plus two in the finished lower level, provide plenty of space for family, guests, or a home office setup. Additional highlights include main-floor laundry, an owned hot water tank, water softener, and air exchanger ensuring year-round comfort. Enjoy the convenience of city water and sewer services, and a spacious 2-car garage with room for tools, toys, or extra storage. Step outside and be surrounded by nature your private backyard is framed by mature trees, offering tranquility and privacy just a stones throw from shopping, schools, and community amenities. This property is the perfect blend of modern luxury and small-town charm. Dont miss your chance to own this exceptional home in one of Madoc's most desirable locations! (id:60626)
One Percent Realty Ltd.
5802 Soleil Bv
Beaumont, Alberta
CUSTOM TRIPLE GARAGE GEM! ACROSS FROM 4 SEASONS PARK! BEAUTIFUL UPGRADES! This 2356 sq ft 3 bed + den, 2.5 bath 2 story is a showstopper! Quality construction throughout, features 9' ceilings on the main & basement, side entryway w/ concrete walkway, A/C, quartz countertops throughout, electric fireplace w/ floor to ceiling versace tile, massive chef's kitchen w/ extended cabinetry, double oven, butler's kitchen, & more! Classic open concept living unites the living / dining / kitchen; ideal entertainment space! Main floor den, 2 pce bath, & yard access. Upstairs brings plush carpet, bonus room, laundry, & 3 bedrooms including the primary bed w/ stunning 5 pce ensuite. Basement is unfinished, but plenty of space to add your dream rec room, legal suite, or use as storage. The yard is ready for you to add your finishing touches to; great spot for future patio, deck, or play space for the kids. Only steps to 4 Seasons Park, playgrounds, & quick access to schools. A great home & location; don't miss it! (id:60626)
RE/MAX Elite




