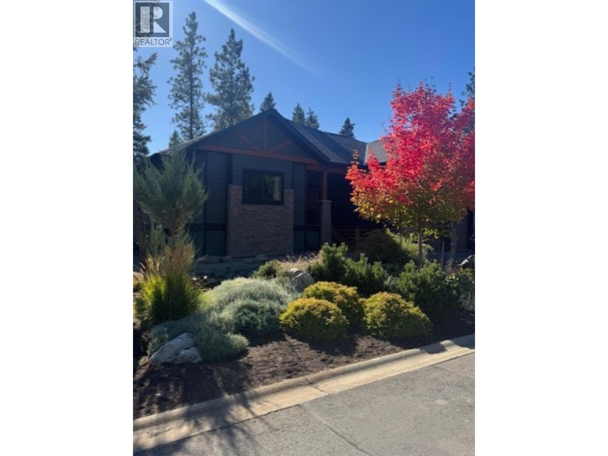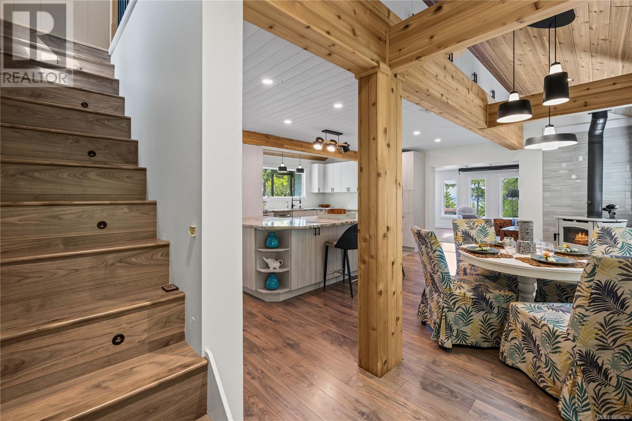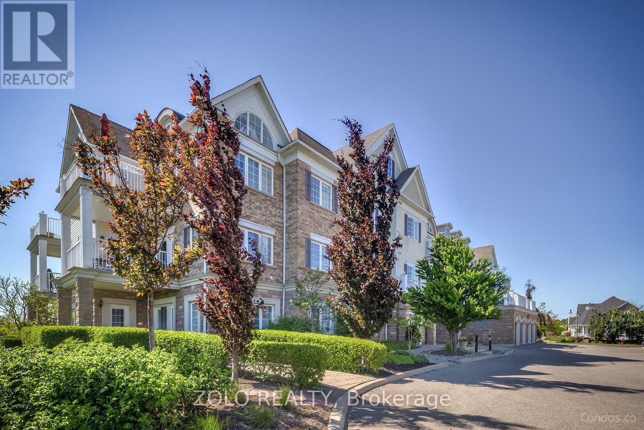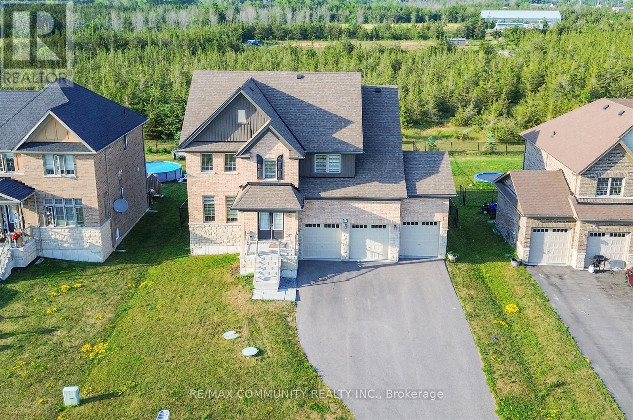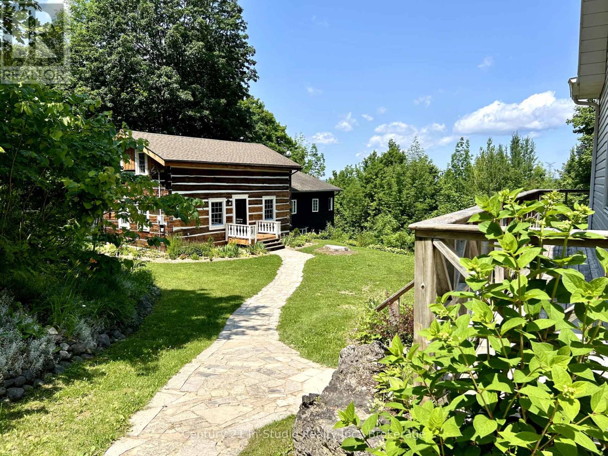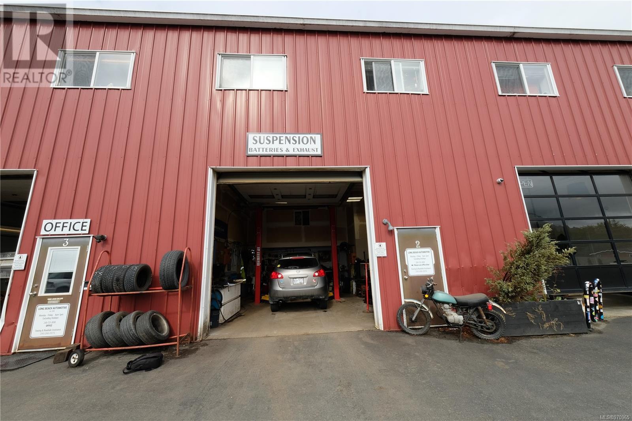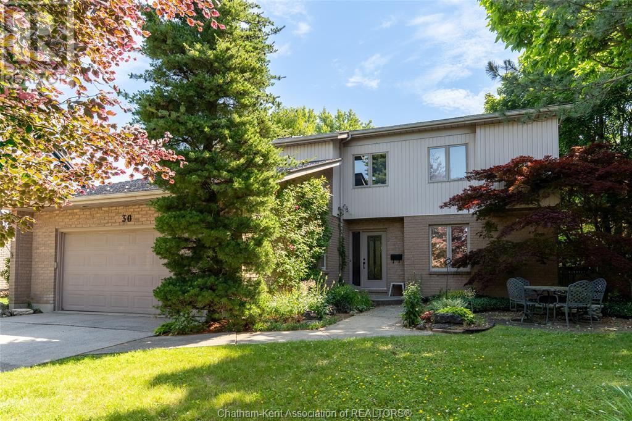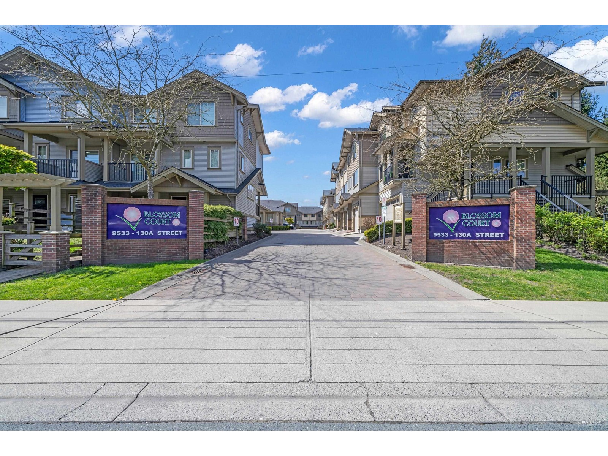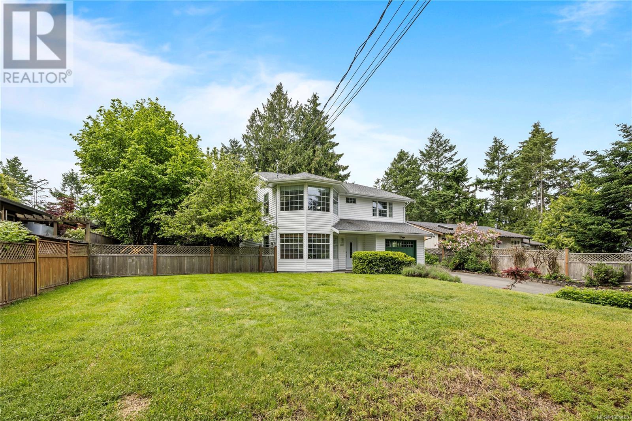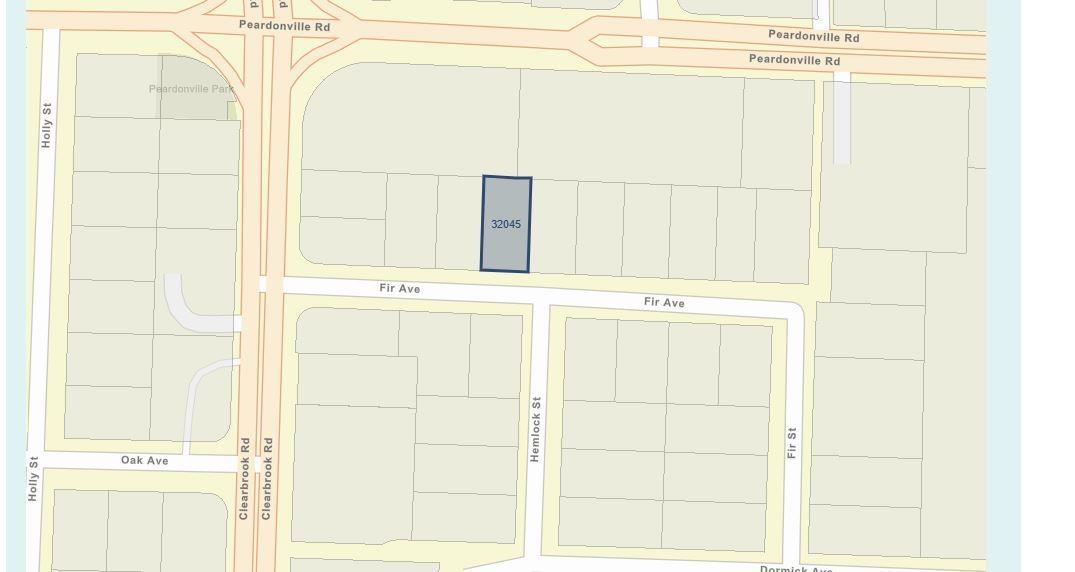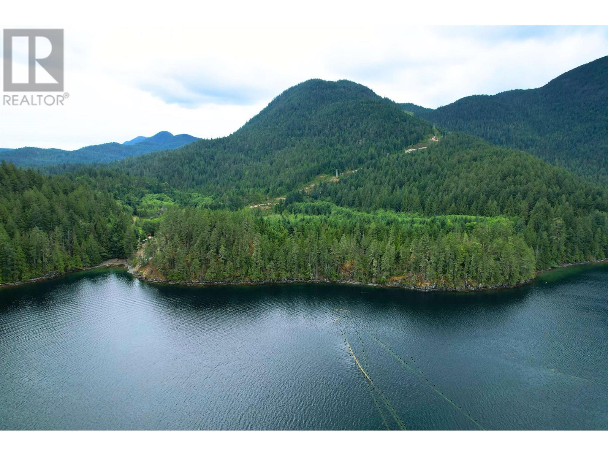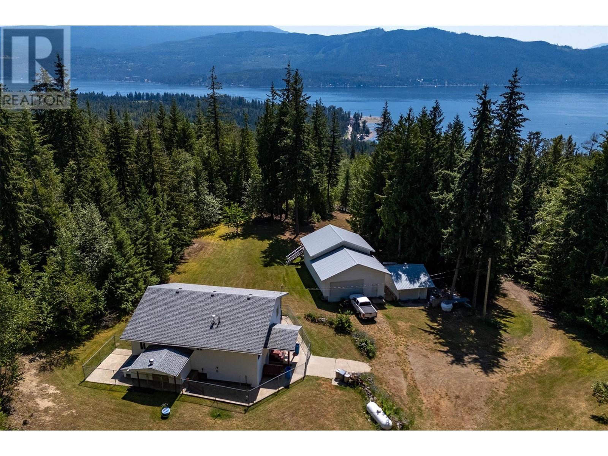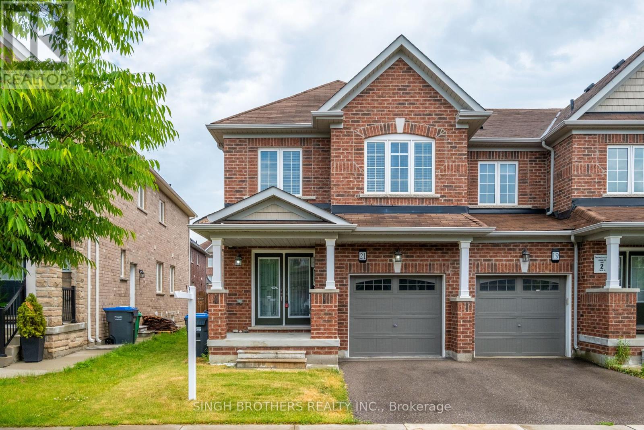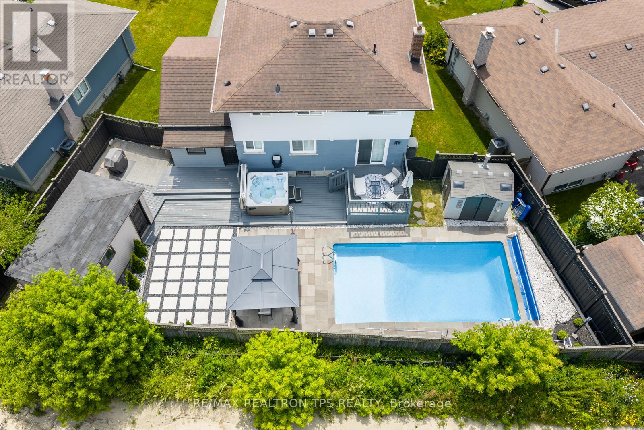117 River Drive
Cranbrook, British Columbia
Exquisite custom home in highly desired Shadow Mountain Golf Course Resort backing onto the 17th hole and a peaceful pond in your back yard which is the home for many birds including swans and eagles. Built in 2015, the attention to detail is above and beyond what most would think of. With 1580 Sq Ft per floor you are greeted by a low maintenance yard and an inviting front porch. Step inside to a large open foyer and an open floor plan with expansive windows to enjoy the outdoors. On the covered sundeck you can enjoy your golf games on the big screen tv. With lovely granite counters throughout. The gourmet kitchen has a huge center island, main floor laundry right off the entry to the garage so coming home with groceries has never been easier. With 2 + 2 bedrooms with a palatial ensuite in the master bedroom, and OH! The rec room is built for fun and relaxation. . The flow and design are perfect and a short 300m walk to the river and tranquility. (id:60626)
RE/MAX Blue Sky Realty
1870 Wallace Wood Way
Qualicum Beach, British Columbia
Discover 7.58 acres of panoramic oceanview living with 2 beautifully upgraded homes and a fully finished guest cabin, this is an exceptional opportunity for multi-generational living, rental income, or a peaceful west coast retreat. The main (lower) home showcases vaulted cedar ceilings, warm wood tones, and expansive views that pour into every room. A large entertainer’s kitchen with granite counters anchors the space, complemented by custom closets, upgraded finishes, and a private primary bedroom deck with glass railings that make the most of the view. The second (upper) home has been tastefully modernized with new flooring, paint, baseboards, tiled fireplace and bathroom, in-suite laundry, making it ideal for guests, extended family, or a second income stream. The guest cabin is a charming, fully self-contained space featuring vaulted ceilings, propane on-demand hot water and a cozy, creative vibe perfect for visiting friends, an office, home-based business, or an inspiring workspace. Outdoors, the property was upgraded with sustainability in mind: a 30' greenhouse with hydraulic vents, tiered landscaping for function and privacy, powered sheds, and a 4-zone gravity-fed irrigation system offer the potential to live more sustainably. Wide UTV-friendly trails connect all the spaces and invite adventure, while offering utility for gardening, projects, or simply enjoying the land. Whether you're launching a creative venture, hosting family retreats, growing food, or simply craving more space and fresh air, this property delivers the lifestyle shift you’ve been waiting for. (id:60626)
RE/MAX Anchor Realty (Qu)
301 - 395 Lakebreeze Drive
Clarington, Ontario
Exceptionally Rare Opportunity**Experience the ultimate in lakeside living with this 2-bedroom, 2-bath condo, the most desirable suite in an exclusive 3-story building in the picturesque Port of Newcastle. Offering breathtaking, unobstructed views of Lake Ontario from every angle. Wake up each morning to the gentle sound of waves and the sun rising over the water. Whether you're sipping coffee on the balcony or hosting friends for sunset drinks, the sweeping vistas of the lake and surrounding parkland create a backdrop that feels more like a retreat than a residence. Inside, this bright and airy 1,000 sq. ft. suite has been thoughtfully updated to complement its stunning natural surroundings. The open-concept kitchen features sleek quartz countertops, a convenient breakfast bar, new stainless steel appliances (2025), and new flooring throughout, making it both stylish and functional. The living and dining areas flow effortlessly together, filled with natural light and framed by captivating lake views. Both bedrooms offer peaceful privacy and stunning outlooks, including a serene primary suite with ensuite bathroom. Located in one of the area's most sought-after waterfront communities, ownership includes an exclusive Gold Membership to the Admirals Walk Clubhouse enjoy access to a fully equipped gym, oversized indoor pool, steam room, on-site restaurant, and a host of additional premium amenities and community events that elevate everyday living. Step outside to explore lakeside trails, parks, and beaches all just steps from your front door. Whether you're an outdoor enthusiast, a nature lover, or simply seeking a tranquil escape, this home offers the perfect blend of beauty, comfort, and community. This is a truly rare opportunity to own one of the most spectacular lakefront condos available. Suites of this caliber are seldom offered. Discover lakefront living at its absolute finest.**EXTRAS** Convenient in suite laundry with full size washer & dryer. (id:60626)
Zolo Realty
313 - 100 Bronte Road
Oakville, Ontario
SUPER OPPORTUNITY to own a Beautiful 2 BR/ 2 BATH WATERFRONT CONDO right in the heart of Bronte Village. This 2 BR, 2 bath unit of approx. 1280 sq ft offers incredible south/western views of both the Bronte Inner Harbour and the lake. With its open concept design, this beautiful unit provides breathtaking water views from all windows and with 3 separate walkouts to your balcony from both bedrooms and the living room. The large balcony with awning is just perfect to sunbathe or to just watch all the boats coming in and out of the harbour. This unit also comes with a full sized private double garage (3 additional parking spaces are available, in photos, for sale as well, speak to listing agent re details). Building amenities include a party room, exercise room and a car washing station even avail for your use. The location of this building is absolutely prime with plenty of restaurants, shopping, recreational and entertainment facilities, the lake and harbour all at your doorstep, and all within walking distance. Its western exposure brings an incredible amount of sunshine into this unit from its large oversized windows & multiple skylights. A quiet building with its ideal location makes this a unique and rare opportunity for you to get into this building, and with the best possible exposure. Please be courteous to the elderly tenant. (id:60626)
Royal LePage Real Estate Services Ltd.
45 Sherwood Court
Barrie, Ontario
Tucked away on a quiet cul-de-sac in one of the area's most family-oriented neighbourhoods, this beautifully maintained 4+1 bedroom "John Boddy" home offers the perfect blend of space, comfort, and functionality. From the moment you step inside, you're greeted by a bright, welcoming layout featuring hardwood floors that flow seamlessly through the family room and a spacious open-concept kitchen perfect for both everyday living and entertaining. The upper level boasts four well-proportioned bedrooms, each filled with natural light and styled in soft, neutral tones. The primary suite is a true sanctuary, complete with a luxurious ensuite featuring a corner soaker tub, glass-enclosed shower, and dedicated makeup vanity. Downstairs, the fully finished basement provides even more room to enjoy, offering a generous rec space, a fifth bedroom, and a full three-piece bathroom ideal for extended family, guests, or a private home office. Designed with convenience in mind, the home also includes main floor laundry and a tasteful combination of ceramic, hardwood, and laminate flooring throughout. Outdoors, you'll find beautifully finished stamped concrete patios in both the front and backyard the perfect setting for relaxing or entertaining guests. Major upgrades include a new roof (2014), a high-efficiency furnace (2015), and several new windows. Just a short walk to parks and schools, this turnkey home offers everything today's family needs in a location you'll love for years to come. (id:60626)
RE/MAX Premier The Op Team
39 Summer Breeze Drive
Quinte West, Ontario
Welcome to 39 Summer Breeze Drive a stunning, new 4-bedroom detached home built by a reputable builder in the sought-after Prince Edward Estates community. Sitting on a premium lot with an upgraded 3-car garage and raised basement, this home offers approx. 2,500+ sqft of elegant living space. Step into a bright, open-concept main floor with 9' smooth ceilings, oversized windows, and a cozy gas fireplace. The spacious kitchen features stone countertops, upgraded cabinetry, and modern finishes throughout. A versatile main-floor den is ideal for a home office or guest room. Enjoy a large backyard with no sidewalk and walkable access to the lake. Located just minutes from Trenton, Hwy 401, schools, parks, and shopping. This is where quality construction meets elevated family living don't miss it! (id:60626)
RE/MAX Community Realty Inc.
302051 Concession 2 Sdr
West Grey, Ontario
Tucked away on 16.1 peaceful acres near the 450-acre Allan Park Conservation Area, this updated log home with a modern addition combines rustic charm with contemporary comfort.The open-concept layout features 3+1 bedrooms and 2 full bathrooms, perfect for daily living or weekend getaways. The living space is highlighted by a cozy pellet stove (2024) and a renovated kitchen, complemented by new lighting, air conditioning, and fresh paint. The basement offers laundry, cold storage, and extra room for hobbies or guests. Recent updates include a pine-tarred exterior, new soffits, fascia, gables (2024), a new front door and porch (2024), and a spacious back deck. The home has also been fitted with a new pressure tank, UV and RO water systems, and a soft-water spigot. For outdoor enthusiasts, the property has extensive ATV and walking trails for hunting, mushroom foraging, and gardening. A fenced backyard (2024) is perfect for pets and children, while a 16' x 4' raised vegetable bed awaits your planting. The nearby Allan Park Conservation Area offers pond access and multi-use trails.The detached 2-car garage features a heated, insulated loft (2024), ideal for a studio or gym, and a concrete shed provides additional storage.Approximately 14 acres are enrolled in the Managed Forest Tax Incentive Program (MFTIP), reducing property taxes by approximately 40%. Conveniently located just 10 minutes from Durham or Hanover, this home offers a unique opportunity to enjoy nature without sacrificing modern comforts. Schedule a showing today! (id:60626)
Century 21 In-Studio Realty Inc.
2 671 Industrial Way
Tofino, British Columbia
Rare opportunity to be an owner of one of the versatile commercial units on Industrial Way, offering commercial space with residential above. This 2330sq ft unit offers a ground level commercial space with 2 bedroom caretaker suite above. The commercial bay has a connecting door leading to an illegal non-conforming studio suite, which has an upper-level bonus room & laundry. The two-bedroom 1 bath upstairs residential unit is accessed by a rear stairway and boasts a large west facing balcony, great for soaking up the afternoon sun. The spacious upper unit also enjoys fantastic views of the mountains with glimpses of the inlet. Industrial Way is home to many popular local businesses making it a bustling commercial node located midway between downtown Tofino and the beaches. Some of the many permitted uses are manufacturing, processing, assembly, repair and finishing of products, retail sales ancillary to a warehousing, wholesaling or manufacturing function, trade contractor workshops, mini storage, and more. All spaces are currently tenant occupied. The automotive business/supplies occupying the commercial bay is not part of the sale. Don’t miss out on this chance to own a place you can live in and run a business out of, these sought after units don’t come up often!! Email tia@realestatetofino.ca for more info. See commercial listing MLS #971759 (id:60626)
RE/MAX Mid-Island Realty (Tfno)
2 671 Industrial Way
Tofino, British Columbia
Rare opportunity to be an owner of one of the versatile commercial units on Industrial Way, offering commercial space with residential above. This 2330sq ft unit offers a ground level commercial space with 2 bedroom caretaker suite above. The commercial bay has a connecting door leading to an illegal non-conforming studio suite, which has an upper-level bonus room & laundry. The two-bedroom 1 bath upstairs residential unit is accessed by a rear stairway and boasts a large west facing balcony, great for soaking up the afternoon sun. The spacious upper unit also enjoys fantastic views of the mountains with glimpses of the inlet. Industrial Way is home to many popular local businesses making it a bustling commercial node located midway between downtown Tofino and the beaches. Some of the many permitted uses are manufacturing, processing, assembly, repair and finishing of products, retail sales ancillary to a warehousing, wholesaling or manufacturing function, trade contractor workshops, mini storage, and more. All spaces are currently tenant occupied. The automotive business/supplies occupying the commercial bay is not part of the sale. Don’t miss out on this chance to own a place you can live in and run a business out of, these sought after units don’t come up often!! Email tia@realestatetofino.ca for more info. See residential listing MLS# 970965 (id:60626)
RE/MAX Mid-Island Realty (Tfno)
30 Cramar Crescent
Chatham, Ontario
This is your opportunity to live in Chatham’s highly regarded Birkshire Estates. Offered for the first time, this 2600 sqft custom built “saltbox” style home is situated on a generous 0.38 acre lot on a quiet cul-de-sac. Oak hardwood floors throughout the main/upper level, travertine floors, granite countertops and Cherry cabinets tastefully tie together and accent the living spaces throughout. Upstairs, the 200+ sqft primary bedroom feat. ensuite, walk-in closet and vaulted ceiling with east facing windows for morning sunshine. Two additional bedrooms and a 4pc bathroom round out this comfortable living space. The second floor balcony overlooks the spacious dining and living room area, featuring a soaring single-pitch vaulted ceiling, a gas fireplace and an abundance of natural light from skylights and windows overlooking the backyard. The open concept kitchen features exceptional custom Cherry cabinets, granite countertops and high end appliances with a convenient island for easy meals and family time. The adjacent family room offers a second gas fireplace, vaulted ceiling and large built-in entertainment unit. Both the living and family room offer entry to the 3-season sunroom, a perfect place to enjoy morning sunshine and views of the pond/waterfall, and beautiful landscaping with trees and perennials. 6-car concrete driveway leads to the oversized 2 car attached garage with interior entry to the mudroom/main floor laundry and 2pc bathroom adjacent to the kitchen. The basement has a finished office, fitness room, storage areas and a 500 sqft workshop. At the left side of the house, a 10’x6’ shed and large private patio area conveniently accessed from the kitchen or front gate. Additional features include 50 year steel roof, hardwood blinds, high eff. heatpump/furnace (2023), alarm system, central vac and more. This home has been exceptionally cared for and is filled with unmatched character and charm throughout. Call the listing agent today to see it in person. (id:60626)
Royal LePage Peifer Realty Brokerage
4606 Lakeside Street
Plympton-Wyoming, Ontario
Experience the Ultimate in Waterfront Living on Canada's Blue Coast! Welcome to your own private sanctuary on the pristine shores of Lake Huron, a truly exceptional, extensively renovated (2014) bungalow that blends relaxed luxury with stunning natural beauty. Nestled on a lush, treed lot in one of Ontario's most desirable lakefront corridors, this home promises a lifestyle of tranquility, comfort, and endless views. Step inside to discover a bright and beautifully appointed interior featuring three generous bedrooms and two full bathrooms, perfect for both everyday living and entertaining. At the heart of the home, the open-concept kitchen shines with white quartz countertops, a large central island, and thoughtful design that encourages connection and creativity. The sun-drenched living room flows effortlessly onto the expansive deck through glass patio doors, the ideal setting to unwind, dine, and witness breathtaking sunsets over Lake Huron. Hosting guests is a breeze with a charming detached bunkie, offering additional space for friends and family to enjoy unforgettable summer nights under the stars. Private stairs lead you down to your very own sandy beach, where swimming, beachcombing, or simply soaking up the sun await just steps from your door. For water enthusiasts, a boat launch is conveniently located only five minutes away, providing easy access to endless lake adventures. With full municipal services and a completely winterized design, this property is as functional as it is beautiful - ideal for both year-round living and seasonal escapes. Located just 20 minutes from Sarnia and a short drive to London, this rare gem offers the perfect balance of peaceful seclusion and urban convenience. Your forever home awaits. Don't miss your chance to own a piece of Ontario's iconic lakefront - where every day feels like a vacation. (id:60626)
Keller Williams Lifestyles
13 9533 130a Street
Surrey, British Columbia
Find detached home feeling in this beautiful large CORNER townhouse with a HUGE backyard and side yard. Well maintained owner occupied home. This bright and spacious corner unit of 4 rooms & 3.5 baths boasts over 1800 sqft living space. Rare floor plan with two balconies and a privately fenced backyard. Main floor features Family Room, big Living & Dining room, Kitchen with s/s appliances - granite countertops. Upstairs has 3 bedrooms, 2 full bath & oversized walk-in closet. Downstairs has 4th room along with full bath and kitchen or bar space with separate entrance. Side-by-side garage& additional parkings on the street. 5 mins drive to Skytrain, 1 min walk to bus stop and shopping plaza. MUST SEE! Open House will be on May 3rd SAT from 2:00-4:00PM. (id:60626)
RE/MAX City Realty
1333 Carmel Pl
Nanoose Bay, British Columbia
Located in the sought-after Beachcomber neighbourhood of Nanoose Bay, this 5-bedroom, 2-bathroom home offers room to grow, play, and connect. Upstairs you'll find three bright bedrooms and a generous 4pc bathroom, while the lower level offers two more bedrooms, a second full bath, and its own entrance, ideal for extended family, a guest suite, or even a cozy home office setup. Recent upgrade include a new roof (2021), updated kitchen appliances, and a new hot water tank which mean you can move in without the usual ''fix-it list.'' The backyard? Fully fenced with apple and cherry trees, it’s a little paradise for barefoot summers, family BBQs, and kids or pups to run wild and free. Beachcomber itself is something special with more than 15 public beach access points, the postcard-worthy Beachcomber Park sunsets, and a strong, welcoming community vibe that makes you feel instantly at home. If you're ready to trade traffic for tide pools and screen time for seaside adventures, this is the place to do it. (id:60626)
RE/MAX Anchor Realty (Qu)
67 Ontario Street
Clarington, Ontario
Distinguished Century Home C.1865.This exceptional residence seamlessly blends historic sophistication with modern conveniences. Ideally located within walking distance to schools, hospital and downtown Bmvlle, this thoughtfully maintained and elegantly restored family home feat. original character elements such as stained glass & transom windows, high ceilings, tall baseboards, detailed moldings, and built-in cabinetry. Enjoy spacious principal rooms, a formal, open concept living and dining area, and a stunning family room with a cozy gas fireplace. The huge, updated, eat in country kitchen is a show stopper boasting quartz countertops, stainless steel appliances, a walkout to a covered porch and private backyard. Upstairs, you'll find 3 generously sized bedrooms an office(playroom or 4th bedroom?) & beautifully renovated bathroom, including heated floors for added comfort. A truly rare opportunity to own a timeless home with the perfect blend of classic elegance and contemporary living. Additional finished basement offers a second family room, gorgeous laundry and dog washing station! (id:60626)
Our Neighbourhood Realty Inc.
32045 Fir Avenue
Abbotsford, British Columbia
Location! Location! This home is situated right off Clearbrook road right in the heart of Abbotsford. This home sits on a 7200 sq ft lot is perfect for a reno specialist (New Carpet) or builder to restore the existing home or build new! Build your 3 storey dream home like many others in the neighborhood. Located minutes from Mill Lake, shopping the hospital and Hwy 1. Bonus: 22x24 Shop in the back that can be easily converted into a 2 bedroom suite (Electricity & Plumbing Roughed In). (id:60626)
Royal LePage Little Oak Realty
Dl 2732 Vangaurd Bay
Nelson Island, British Columbia
64.8-acre oceanfront property in Vanguard Bay, Nelson Island, with approx. 1,900?ft of east-facing shoreline offering protected anchorage. Zoned RU-2, permitting up to 3 single-family homes plus 1 auxiliary dwelling. Includes a 25.3-acre shellfish aquaculture licence area directly in front of the property, valid through April 30, 2034, authorizing cultivation and harvest of Japanese scallop, Pacific scallop, spiny scallop, pink scallop, eastern blue mussel, Gallow mussel, weathervane scallop, Pacific oyster, and western blue mussel. Improved landing site in a small sheltered bay for offloading machinery and materials. Boat access only-approx. 10?min from Saltery Bay, 20?min from Egmont. Close to Hotham Sound and Princess Louisa Inlet, a marine-rich area. (id:60626)
Landquest Realty Corporation
201 1868 W 8th Avenue
Vancouver, British Columbia
Unique! Step into a home that offers both style and convenience. This spacious and bright 2-bed, 2 bath home is designed for effortless living, featuring direct elevator access into your suite, a well-thought-out floor plan, and custom closets for optimal storage. The spacious living room easily accommodates full-sized furniture. Sleek granite countertops, rich hardwood floors, and a cozy gas fireplace, a perfect blend of modern and timeless charm. Situated in a fully rain-screened building with a recently updated roof, this home offers both durability and peace of mind. Beyond your doorstep, immerse yourself in the vibrant Kitsilano lifestyle. Steps to W. 4th & W. Broadway shops and dining, Kits Beach, access to Downtown and transit. OPEN HOUSE Sat, June 28th (1:30PM-3:30PM) (id:60626)
Oakwyn Realty Ltd.
1154 Durno Court
Milton, Ontario
Beauty of Milton, Absolutely Stunning! Just Shy Of ~1900 Sq Ft 3 Bed, 3 Bath Corner Town Home In Most Desirable Harrison Family Neighbourhood With Escarpment Views. Freshly Painted. New Blinds.Unique Open Concept Layout And 9Ft Ceilings. This Home Features Many Upgrades Throughout Including Laminate Floors, Stainless Steel Appliances, Lighting & Fixtures. Easy Access To Major Highways, Public Transit & Amenities. Walking Distance To Schools, Parks & Trails (id:60626)
RE/MAX Gold Realty Inc.
6803 Magna Bay Drive
Magna Bay, British Columbia
Beautiful and Private acreage over looking Magna Bay and Shuswap Lake. This spacious 3 bedroom + Flex room home has it all. Open concept main floor living, completely fenced dog runs, and two massive garages for all your toys. One of the rare properties with existing water rights. Lots of secluded park like spots to enjoy your outdoor living. You must see this home to truly appreciate it! (id:60626)
Sotheby's International Realty Canada
21 Hoover Road
Brampton, Ontario
Welcome To This Well Maintained 4 Bedroom End Unit Townhouse , Double Door Entrance, Open Concept Layout, Spacious Kitchen, Finished One bedroom Basement by the BUILDER, With 4Pc Washroom, Steps To Transit, Park & Much More. (id:60626)
Singh Brothers Realty Inc.
56 Glenhill Drive
Cochrane, Alberta
This stunning, fully renovated home is a rare blend of luxury, functionality, and natural beauty — backing directly onto a tranquil creek and expansive park, right in the heart of Glenbow. With top-tier upgrades and thoughtful design throughout, it’s the perfect retreat for modern living, complete with an illegal suite for extra income or family stays.Inside, you'll find spacious, open-concept living with rich hardwood floors, fine quality renovations, and functional spaces for the whole family. The chef’s kitchen is a true showpiece, featuring high-end finishes, custom cabinetry, and premium appliances including a GE Monogram gas stove, built in speed oven, Miele dishwasher and maple accented fridge. The kitchen and nook area will be a favourite place to entertain as it looks out over the large backyard and out into the park beyond. The sunken living room is straight from a magazine with its cozy gas fireplace accented by custom built-in shelves, plus a custom office nook tucked neatly at the patio door entry. The upper level features three large bedrooms including the primary suite with an abundance of closet space and a spa-like ensuite. There’s an additional full bathroom and two more large bedrooms on this level. An oversized, heated double garage with epoxy floors provides ample room for vehicles and storage, all while leaving room for a workbench area. There's also an incredible storage space under the garage equipped with shelving and easily accessible from the garage or from a separate room within the house. Additionally, the fully finished basement offers a complete suite — ideal for multigenerational living or rental income — with its own kitchen, bathroom, bedroom, living area, and private entrance.Enjoy outdoor living year-round with a large composite deck, hot tub, and a beautifully landscaped yard overlooking mature trees and the park beyond. The durable fibre cement siding adds long-lasting curb appeal and the triple-pane windows also add v alue, comfort and peace of mind.This home offers the rare combination of upscale finishes, incredible space, and a setting that’s truly second to none. A must-see for discerning buy (id:60626)
Cir Realty
33 Closson Drive E
Whitby, Ontario
Must visit !! Don't miss out, Gorgeous 2111 Sq.Ft Semi-Detached Home. Featuring A Double Door Entry, Separate Living & Family Rooms, an Oak Staircase, Tall Kitchen Cabinets,9 Foot ceilings on the Main Floor, Stainless Steel Appliances, Pot Lights, 4 Bedrooms, a Primary Bedroom with a walk-in closet & 4Pc En Suite - Standing Shower & Tub, and Zebra Blinds Throughout. close to Highways 412, 401, and 407, as well as public transit, trails, and parks. (id:60626)
Homelife/miracle Realty Ltd
1608 Nolans Road
Montague, Ontario
Nestled on a 1.8 acre landscaped lot, this stunning home built by Seahawk Homes in 2020, offers a perfect blend of luxury and comfort. Backed by a 10-year manufacturer warranty, this residence showcases wide plank hardwood flooring throughout the main floor and a chefs kitchen with gas range, double ovens, and quartz counters. The main floor office/bedroom opens to a large deck, ideal for a hot tub, while the primary bedroom features a spa-inspired ensuite with a standalone tub, separate shower, and heated floors. The lower level, with its 8 ft+ ceilings, features rec room wood-burning fireplace, perfect for winter evenings, and also a media room plus two more bedrooms. Adding even more value, a second house with its own driveway awaits renovation and offers income/severance potential. You also have garden and chicken coops for hobby farming. This exceptional property is just 8 minutes to Juniper Fairways, 9 minutes to Smiths Falls, and under an hour to downtown Ottawa. (id:60626)
Coldwell Banker First Ottawa Realty
58 Oriole Court
Oshawa, Ontario
Summer Paradise is Right Here - a stunning turnkey home located at the end of a quiet cul-de-sac in one of the areas most desirable family-friendly neighbourhoods. This fully renovated 3+1 bedroom, 4-bathroom home is packed with high-end upgrades and move-in ready just in time for the summer heat. Sitting on a premium pie-shaped lot with a heated inground pool, hot tub, and separate insulated studio space, it offers the ideal blend of luxury, comfort, and function for modern living. Inside, the open-concept layout is bright and inviting, with elegant hardwood flooring, luxury porcelain tile, and sleek recessed lighting throughout. The designer kitchen is the true heart of the home, featuring quartz countertops, a stylish quartz backsplash, top-tier appliances, and custom cabinetry perfect for cooking, entertaining, or casual family meals. The living area is warm and welcoming with a cozy fireplace and modern finishes that elevate the space.Upstairs, the spacious primary suite offers a peaceful retreat with custom built-in closets and an ensuite bathroom that feels like a spa, complete with heated floors for added comfort. The professionally finished basement adds even more versatile living space, ideal for a media room, guest area, or kids zone. Step outside to your own private backyard oasis newly landscaped with fresh shrubs, a painted deck and fence, and a brand-new driveway. Whether you're hosting summer gatherings or enjoying a quiet night under the stars, the heated pool and hot tub make this backyard feel like a resort. Plus, the fully winterized 11x17 outbuilding with its own electrical pony panel is perfect for a home office, gym, or creative studio. Every inch of this home has been thoughtfully upgraded with timeless finishes and practical features designed to impress. With nothing left to do but move in and enjoy, 58 Oriole Court is a rare opportunity to own a truly exceptional property that checks every box. (id:60626)
RE/MAX Realtron Tps Realty

