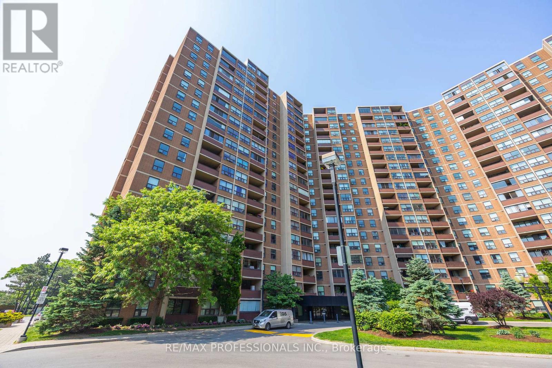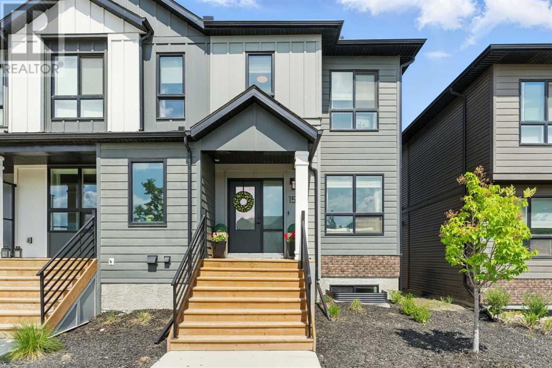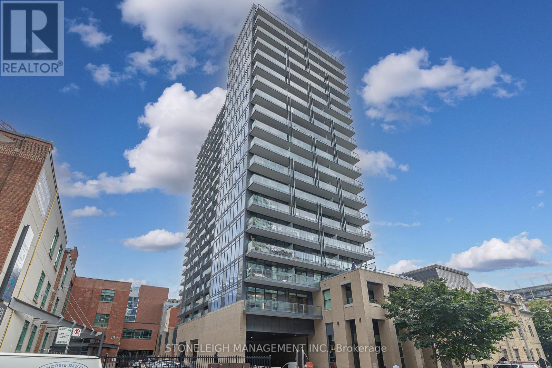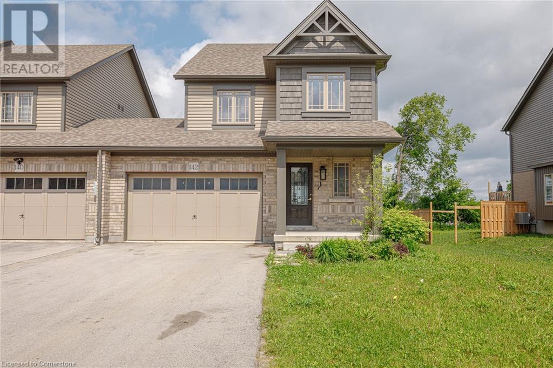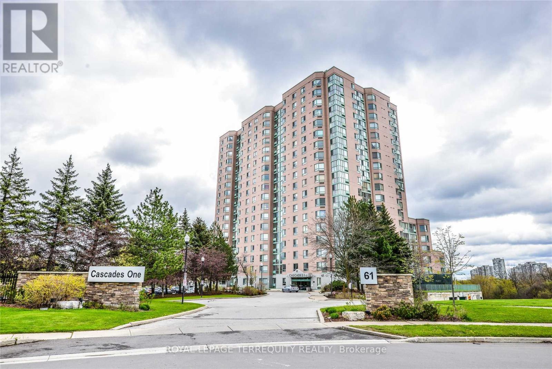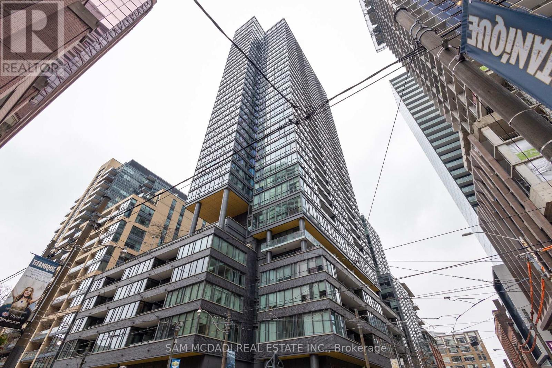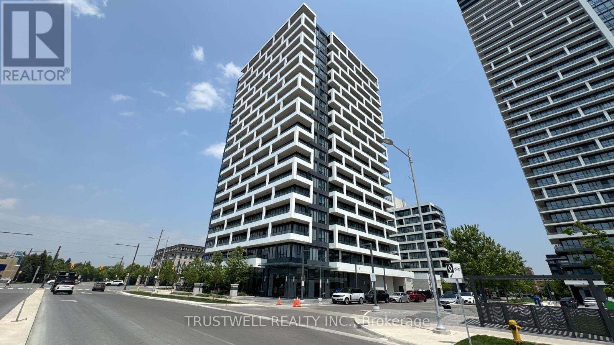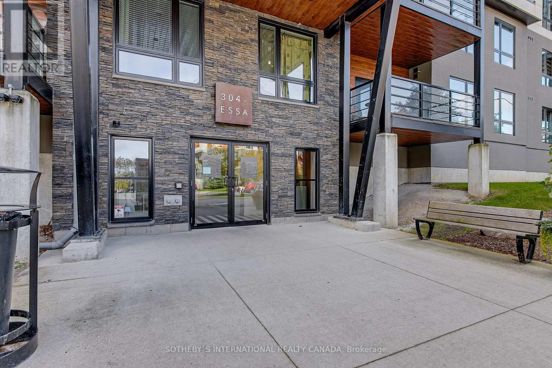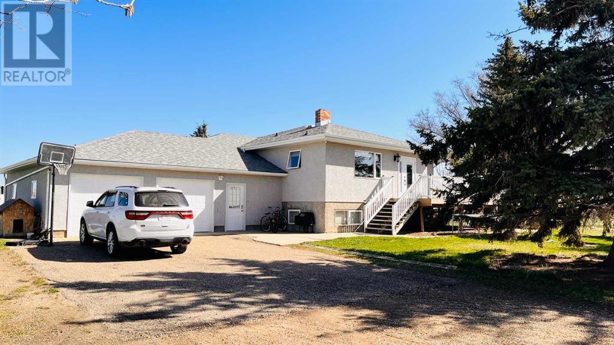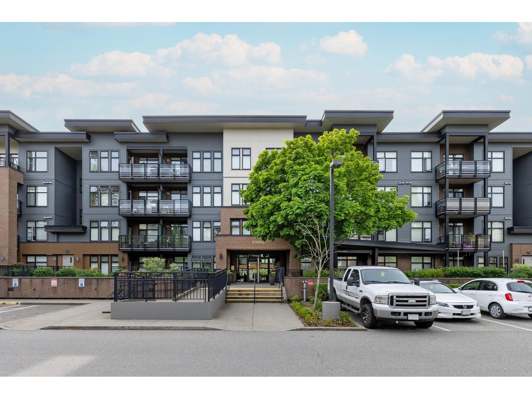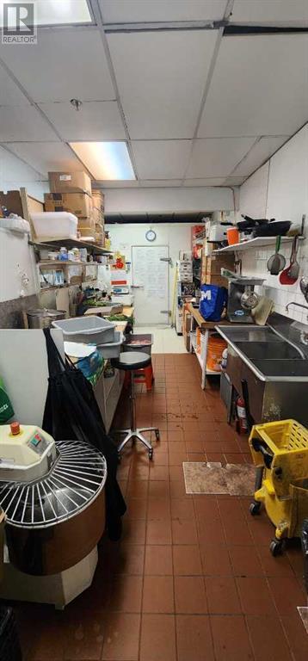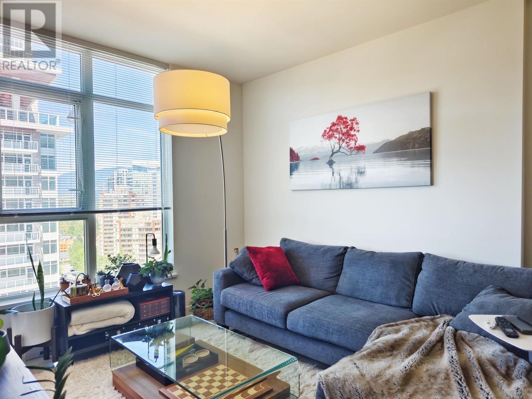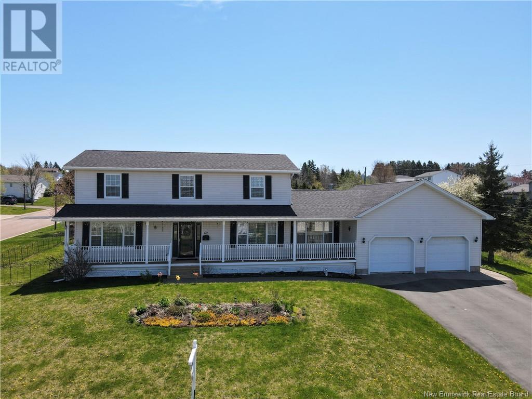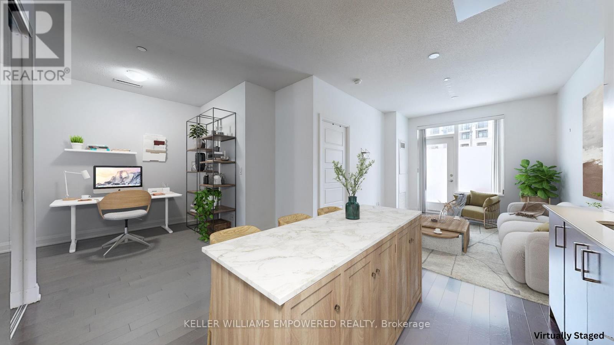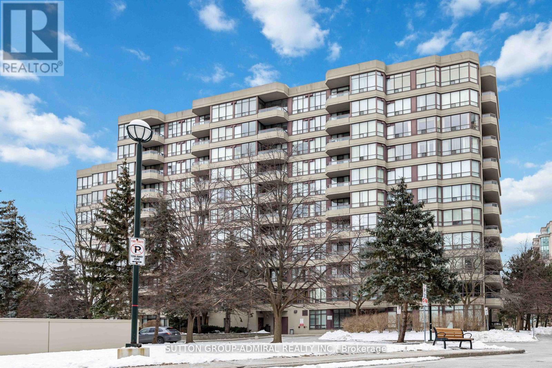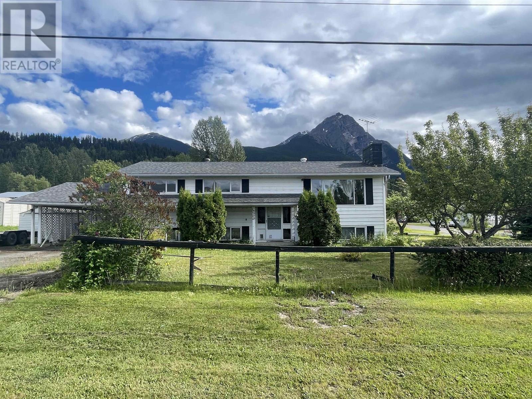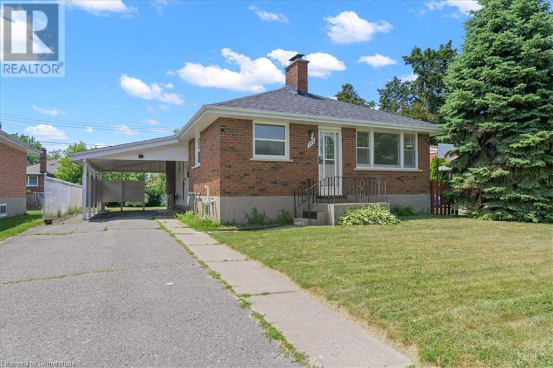1810 - 714 The West Mall
Toronto, Ontario
This spacious 2-bedroom plus den offers a smart and functional layout with room to live, work, and unwind. The open-concept kitchen flows seamlessly into the main living area, offering great natural light and plenty of prep space ideal for both casual dining and entertaining. Enjoy the bonus of a fully enclosed balcony, creating a versatile indoor-outdoor space you can enjoy year-round whether it's a quiet morning coffee or evening wind-down. Located in a well-established, professionally managed building known for its exceptional amenities and truly all-inclusive maintenance fees: all utilities, high-speed internet, and TV (Crave + STAR) are covered. Say goodbye to surprise monthly costs. Residents enjoy access to indoor and outdoor pools, a modern gym, tennis and basketball courts, sauna, BBQ patios, games room, landscaped gardens, an on-site car wash and much more! Minutes from Pearson Airport, Centennial Park, Sherway Gardens, public transit, and top-rated schools. Quick access to Highways 427 & 401 makes commuting effortless. Whether you're a first-time buyer, downsizing, or seeking an easy investment, this move-in-ready home offers the perfect mix of lifestyle and location. (id:60626)
RE/MAX Professionals Inc.
15 Silverton Glen Green Sw
Calgary, Alberta
WELCOME HOME! This 2023-built BEAUTIFUL townhome with NO CONDO FEES is in perfect move-in-ready condition in the sought-after SW community of Silverton. This showstopper home features three spacious bedrooms, two and a half baths, a partially-finished basement and a 22-ft wide double car garage! The chefs kitchen has 41" high cabinetry, an extended island, elegant pendant lights, stainless steel appliances including a built-in microwave, fridge, dishwasher and stove to create a modern and functional space. The designer dining room space allows for elegant entertaining and there is also room for additional seating at the oversized island. The main floor features a desirable open-concept living space and also has a 2-pc powder room for guests. The primary bedroom is a quiet oasis with a walk-in closet and the ensuite has a fully tiled walk-in shower with a stylish black sliding glass barn door. The laundry room is conveniently located on the top floor allowing for easy access. Both the main and ensuite bathrooms have tile floors for easy maintenance. The spacious basement is also partially finished with a large family or bonus room and there is also additional space to add bedrooms and a washroom to accommodate larger families. This home is located close to everything including grocery stores, shops, restaurants and schools. This Logel Homes built townhome features dedication to quality living which is evident throughout. Do not miss your chance to make this gorgeous house your next home! (id:60626)
Real Broker
1306 - 105 George Street
Toronto, Ontario
Welcome to this coveted 1-bedroom plus den condo, featuring 2 washrooms and high ceilings. Enjoy breathtaking views of downtown Toronto,including the lake and CN Tower, from the expansive balcony. Recently updated with a fresh coat of paint and brand-new flooring throughout,this modern open-concept layout boasts a stylish kitchen with stainless steel appliances. A fully functional den serves as a versatile space for ahome office or an additional space for guests. Conveniently located within walking distance to the financial distract, public transit, George BrownCollege, Ryerson University, multiple grocery stores as well as St. Lawrence Market and the brand new North Market.Amenities Included: Full Gym, Concierge W/ Security, Car Wash, Cinema, Outdoor Patio W/ Bbqs,Rec. Room, Sauna, Party Room, Visitor Parking,Guest Suites. Short Term Rentals Allowed. (id:60626)
Stoneleigh Management Inc.
142 Stonebrook Way
Markdale, Ontario
>>>> The oversized 1.5 car garage and large lot contributes to detached property feel. Newly Painted & Freshly updated Countertops Modern Interior Doors & Hardware Provides a contemporary aesthetic. Upgraded Bigger Basement Windows 56*24 Upgraded Kitchen with Open Concept living/dining combo features an upgraded layout, cabinetry, full backsplash, quartz countertops, and a center island with an extended breakfast bar. Modern and sleek SS kitchen appliances. Luxurious Primary Bedroom: Includes a large walk-in closet and an upgraded 3-piece ensuite with a chic 60-inch glass shower. Second Floor Laundry Conveniently located close to Bedrooms. Automatic Garage Door Opener: With both keypad and remote for ease of access. Multiple Garage Entries: Access from the garage into the home and directly into the backyard. 200 AMP Panel: Indicates robust electrical capacity. Markdale is experiencing significant growth with new developments like Brand New Hospital, Schools & Others 15 minutes to Beaver Valley Ski Club. 30 minutes to Owen Sound. 45 minutes to Collingwood. Just 90 minutes to Brampton and the Kitchener/Waterloo This townhome offers modern upgrades and a spacious, detached-like feel, situated in rapidly developing community with expanding amenities and excellent access to recreational opportunities and larger urban centers. *There is a proposed development at the back of the property* !!!!! Priced to Sell and will not last long !!!! (id:60626)
RE/MAX Millennium Real Estate
1209 - 61 Markbrook Lane
Toronto, Ontario
Welcome to breathtaking, unobstructed south-facing views of the Humber River! This bright and spacious 2-bedroom, 2-bathroom condo is a rare gem; the only unit on the floor with a balcony. Recently upgraded with over $25,000 in renovations, this modern, move-in-ready home is designed for both style and comfort. Step into a sleek, updated kitchen featuring brand-new stainless steel appliances, refinished countertops and cabinetry, and a contemporary backsplash perfect for everyday cooking or entertaining guests. Located in a well-maintained building with one of the lowest maintenance fees in Toronto, you'll also enjoy quick access to major highways and transit, making your commute effortless. Enjoy an impressive list of amenities including: 24-hour concierge, Indoor swimming pool, Gym, Squash courts, Sauna, Party room, Library, Games room, Bike storage, Ample visitor parking and much more! Don' t miss this rare opportunity to own a beautifully renovated condo with premium views and unbeatable value. (id:60626)
Royal LePage Terrequity Realty
1108 - 8 Charlotte Street
Toronto, Ontario
Welcome to this stunning, large one-bedroom condo at the highly sought-after "Charlie Condos" in the heart of King West! Just steps away from Torontos vibrant entertainment district where you will find the city's finest dining, shopping, and nightlife. This bright and spacious residence offers an exceptional living experience. The open-concept layout is complemented by beautiful hardwood floors that flow seamlessly throughout, creating an inviting and modern atmosphere. The sleek kitchen boasts a large island, granite countertops & stainless steel appliances perfect for both cooking and entertaining. Floor-to-ceiling windows flood the space with natural light with a walkout to large open balcony overlooking the outdoor pool area provides a serene escape. Recently freshly painted, this unit also includes two convenient lockers for additional storage. Don't miss the chance to own this gem in one of Toronto's most desirable locations! **EXTRAS** The building is equipped with a fitness center, outdoor swimming & terrace, party & rec room, 24/7 concierge & security, visitor parking and much more. (id:60626)
Sam Mcdadi Real Estate Inc.
315 - 38 Water Walk Drive
Markham, Ontario
Beautifully maintained and thoughtfully designed 1+1 bedroom, 1 bathroom condo nestled in the heart of Uptown Markham, one of the city's most sought-after master-planned communities by Times Group Corporation. Boasting over 650 sqft of stylish and functional living space, this unit features a smart open-concept layout with 9-foot ceilings and laminate flooring throughout, creating a bright, airy, and modern atmosphere. The spacious living and dining area flows seamlessly onto a well-appointed kitchen, equipped with sleek built-in appliances, a centre island with breakfast bar seating, and quartz countertops perfect for cooking, dining, and entertaining. One of the standout features of this unit is the enclosed den, offering true versatility. Whether you're working from home, need a guest bedroom, or want extra space for a nursery or study, this den provides privacy and function that suits a variety of lifestyles. The unit comes complete with one underground parking space and one storage locker, providing convenient and secure storage solutions. Residents of this quiet and well-managed building enjoy access to state-of-the-art amenities, including a fully-equipped fitness centre, party/meeting room, indoor pool, guest suites, visitor parking, and 24-hour concierge service, delivering both comfort and peace of mind. Perfectly situated just steps from restaurants, shops, banks, and all essential services, this condo is only minutes away from Downtown Markham, the York University Markham Campus, and several parks and trails for outdoor enjoyment. Commuters will love the quick access to Highways 7, 404, and 407, as well as proximity to public transit, including VIVA and GO stations. Whether you're a first-time buyer, downsizer, or investor, this unit offers exceptional value in a growing, vibrant neighbourhood known for its excellent location, modern conveniences, and community feel. (id:60626)
Trustwell Realty Inc.
47 Pinewood Drive
Lakelands, Nova Scotia
Welcome to 47 Pinewood Drive. This property is located in Lakelands which is only 20 minutes to Sackville and 30 minutes to Dartmouth. This 3 bedroom / 1.5 bathroom split entry home has lots of potential and possibility. The main level features a large open concept kitchen with a dining space, living room and a dedicated sunroom. You'll also find three bedrooms on the main floor along with a full bathroom. The basement includes two recreational style rooms, laundry, utilities and a half bathroom with a walkout basement. The double attached garage is one of the main attractions. It has two doors with 12 foot ceilings and is wired with its own panel. This property includes two driveways which have recently been touched up with fresh gravel. There is ample space for multiple vehicles if you have a large family. The backyard is fully fenced for any pets and children. It also includes a large inground pool that is 4 feet deep in one area and 9 feet deep in the other. (id:60626)
RE/MAX Nova
609 - 304 Essa Road
Barrie, Ontario
Spectacular Penthouse Unit! RARE Opportunity! Experience Luxury living in this beautiful penthouse located in South Barrie's coveted Gallery Condos. This bright and spacious 2-bedroom unit is flooded with natural light and features top-tier designer upgrades, including quartz countertop, upgraded kitchen cabinets, smooth 9' ceilings with pot lights, high-end laminate flooring, and stainless steel appliances. Step out onto the oversized balcony to take in breathtaking views. Incredible common roof top patio! Includes two parking spots, locker, and convenient en-suite laundry. Set within a serene 14-acre forested park with walking trails, and just minutes from Highway 400, the lake, GO station, grocery stores, the waterfront, downtown restaurants, and all major amenities. Amazing unit for your 1st time buyers! (id:60626)
Sotheby's International Realty Canada
120044 Twp Rd 110 Road
Burdett, Alberta
Here's a little prairie oasis for you acreage hunter's! Located north of Burdett is this little 3.93 acres just waiting for that next family to come in and start your country style living at it's best! Spacious 1488 square foot home with full basement, 4 beds 2 baths and a huge family room with a wood stove(not completed) to enjoy the cold winter evenings! The 30' x 40' shop is heated and great for working on whatever project you might want to tackle. There 's a lot of things to do on an acreage buyer's so call your REALTOR® today and book your very own private viewing! (id:60626)
Real Estate Centre - Bow Island
7018 85a Street
Grande Prairie, Alberta
Welcome home to this stunning 2086 sq ft two-storey home, perfect for families and located in the highly desirable Signature Falls area of Grande Prairie. With four bedrooms and a laundry room all on the upper level, it’s perfect for the growing family. Built by Gordey Homes, this property welcomes you with a bright entryway that leads into a spacious living room featuring tray ceilings and a cozy gas fireplace with sleek stone finishing. The kitchen is stylish and functional, complete with new appliances, granite countertops, a corner pantry, an island with an eat-up bar, and plenty of cabinet space. The dining area offers lots of natural light and opens through French doors to a 2 tier back deck with gazebo and hot tub, making it ideal for family meals or entertaining. Upstairs, the large master bedroom includes a beautiful five-piece ensuite and a walk-in closet. There are three more well-sized bedrooms, a handy office or homework nook, and the convenience of having the laundry room right there—no more carrying baskets up and down stairs. The finished basement offers even more space with a second living area, a big spare bedroom, and a full bathroom with warm in-floor heating—great for guests, teens, or extra family space. This home also features air conditioning, a heated double garage that fits a full-sized pickup, and a fully fenced, landscaped backyard. Living in Signature Falls means enjoying quiet streets, walking trails, and lots of green spaces and playgrounds. It’s a safe, friendly neighbourhood close to great schools, grocery stores, restaurants, and the Eastlink Centre. It’s the perfect location for a growing family. If you’re looking for a spacious, move-in-ready home in a great family neighbourhood, this one is a must-see. (id:60626)
Sutton Group Grande Prairie Professionals
511 - 121 St. Patrick Street
Toronto, Ontario
Step Into Downtown Living With This Modern South-Facing 1-Bedroom + Den At The Sought-After Artist Alley Condos. New And Never Lived In. Bathed In Natural Light With Floor-To-Ceiling Windows, And Unobstructed, Panoramic South, East And West Views For Miles! This Unit Features A Flexible Den Or Home Office, A Sleek Kitchen With Integrated Built-In Stainless Steel Appliances, Over-Sized 4 Piece Bathroom And A Spacious Primary Bedroom With Double Closet & Floor To Ceiling Window. All This Just Steps From OCAD, Queen West, The Subway, And Entertainment District, With The Eaton Centre Just Around The Corner. Unreal Amenities Make This A Total Lifestyle Win. (id:60626)
Right At Home Realty
5729 Columbia Road
Edgewater, British Columbia
Welcome to 5729 Columbia Road! This beautifully renovated four-bedroom, three-bathroom home is perfect family-friendly living. PRICED Well below appraise value! Nestled in a highly sought-after community of Edgewater BC, this property combines modern elegance with warm, inviting spaces that are perfect for creating lasting memories. As you step inside, you’ll be greeted by stunning hardwood flooring that flows seamlessly throughout the main living areas. The spacious family room is bathed in natural light, providing an ideal setting for family gatherings or cozy movie nights by the wood-burning fireplace. Imagine curling up with loved ones on chilly evenings while enjoying the warmth and ambiance of this charming feature. The heart of this home is undoubtedly the beautiful kitchen, complete with contemporary finishes and ample counter space for meal prep. The home has a newer furnace, heat pump and air exchange system. Whether you're whipping up a quick breakfast or hosting dinner parties, this kitchen will inspire your culinary creativity. Step outside onto the expansive front and new cedar rear decks—perfect for entertaining. The large fenced backyard offers plenty of space for children to play freely or for pets to roam safely. With RV parking available and a large detached garage providing additional storage options, convenience is at your fingertips. Don’t miss out on this incredible opportunity! (id:60626)
Royal LePage Rockies West
104 20062 Fraser Highway
Langley, British Columbia
Welcome to this beautifully designed 2 Bed/2 Bath ground floor corner unit, quietly positioned on the serene side of the sought-after Varsity complex. Featuring open layout with large rich wood shaker cabinetry enhanced by custom molding, custom cabinet lighting, granite kitchen countertops and window sills, window over sink, 4.5" baseboard,and a gas range with BBQ hookup (gas is included in the strata fees!). Spa-inspired bathrooms featuring motion-sensor lighting and a deep soaker tub for ultimate relaxation. Step outside to your large west-facing private yard backing onto a lush greenbelt-perfect for pets, gardening, or summer gatherings. Short walk to a dog park, shopping, transit. Includes 2 parkings & 1 locker. (id:60626)
Oakwyn Realty Ltd.
25,26,27,33, 132 3 Avenue Se
Calgary, Alberta
Great and fun location for this shop for sale in Chinatown, steps to the River front and inside a mall.. Price include the following unit 25, unit 26, unit 27,unit 33. Wow 1021sq.ft TOTAL RETAIL SPACE IN THE FAR EAST SHOPPING CENTRE. /M Ideal for small family business Downtown in Chinatown. (id:60626)
Century 21 Bravo Realty
1605 691 North Road
Coquitlam, British Columbia
LOCATION!LOCATION!LOCATION! Great price for a concrete Highrise condo. Welcome to the cozy junior 2-bedroom unit in Burquitlam Capital with unobstructed mountain views. This North facing suite offers stainless steel appliances, laminate flooring, kitchen island and 9 feet ceiling with practical floor plan. 1 parking and 1 storage Locker included. Amenities include a rooftop garden with BBQ and outdoor seating area, exercise room, lounge room with pool table. EV Charging available in visitor parking. Steps away to Burquitlam Sky train station. Walking to all shops, restaurants and transit.Affordable high-rise condo to start your family or for investment. Great for rental or to live in. (id:60626)
Sutton Group - 1st West Realty
9833 76 Av Nw
Edmonton, Alberta
This beautifully designed 1,407 sq ft home in the heart of Ritchie offers the perfect blend of style, comfort, and functionality. Featuring three spacious bedrooms and 2.5 baths, the property showcases a luxurious interior with high-end finishes, modern fixtures, and thoughtful design throughout. Soaring 9' ceilings on all three levels—including the fully finished basement—enhance the sense of space and light. Enjoy a chef-inspired kitchen with a gas range, cozy evenings by the gas fireplace, and added convenience with included window coverings. The primary suite features a walk-in closet and a spa-like ensuite complete with a Jacuzzi bathtub. With just one previous owner, the home has been meticulously maintained and has never housed pets, smokers, or children. Located in one of Edmonton’s most desirable communities. (id:60626)
Royal LePage Arteam Realty
62 Patricia Drive
Riverview, New Brunswick
Welcome to 62 Patricia Dr. This immaculate four bedroom property is located in the beautiful Westlake subdivision and is sure to impress. Walking in the front door, you are immediately greeted by pride of ownership that carries on through the entire home. The main level consists of a large bright kitchen with brand new QUARTZ countertops. A formal dining and family room as well as a half bathroom/laundry room and the living room which offers more beautiful natural light and the first of three newer ductless heat pumps. The second level offers FOUR great size bedrooms with the primary offering a custom ensuite and the second ductless heat pump. Completely this level is the second full bathroom and lots of storage. The basement of this exquisite home offers more large rooms consisting of a family room, hobby room, an office more storage and another conveniently located bathroom. The double garage and beautiful landscaping completes this property. For more information, or to book a private viewing. Dont delay, call your REALTOR ® today. (id:60626)
RE/MAX Quality Real Estate Inc.
115 - 8228 Birchmount Road
Markham, Ontario
Experience the finest that Markham-Unionville has to offer! All of the excellent shops, dining options & entertainment of uptown Markham are just steps away. Easily commute across the city with bus routes on Highway 7 and the Unionville Go Station only 5 minutes away, giving easy access to Main St Unionville, downtown Markham, York University, and more! Even when staying in, you can enjoy a wealth of top-of-the-line amenities, including a fully equipped gym and a full sized swimming pool with surrounding lounge chairs! This ground floor unit has a spacious and bright open concept layout, ft. full-sized stainless steel appliances, stone countertops, & a sunny north-west terrace! Bright bedroom featuring a double sliding door closet and a large, north-west facing window. The large den is open concept and functional for a multitude of purposes such as a formal dining area or large at-home office, the options are endless. Convenience is truly at your fingertips in the stunning Riverpark Condos. **EXTRAS** 1 owned parking and 1 owned locker included. The indoor and outdoor recreational options are endless in the heart of Markham, such as CF Markville and several well known parks and trails for you to enjoy! (id:60626)
Keller Williams Empowered Realty
412 - 81 Townsgate Drive
Vaughan, Ontario
Welcome To This Tastefully Updated, Meticulously Maintained 2 Bedroom Unit In The Highly Sought After Bathurst & Steeles Corridor. This Spacious Home Is Situated In An Immaculate Building Boasting A Well Equipped Gym, Party Room And Sauna Along With An Outdoor Tennis Court And Pool.The Open Concept Kitchen With Stone Countertops, Stainless Steel Appliances And Breakfast Bar Sets The Tone For Entertaining Whilst The Living/Dining Space Is Adorned With A Flood Of Natural Sunlight Streaming From The Large Windows And Sliding Balcony Doors. The Primary Bedroom Also Offers Access To The Private Balcony And Features Large Windows And A Double Closet. Local Amenities Are Abundant And A Short Walk From The Building. Highways 404 And 407,The Promenade Mall Are Just A Short Drive. (id:60626)
Sutton Group-Admiral Realty Inc.
777 Barbara Crescent
Peterborough South, Ontario
This solid brick bungalow is an incredible opportunity for first-time homebuyers or young families seeking space, comfort, and an unbeatable location. Much larger than it appears, this well-cared-for home boasts 3+1 bedrooms and classic plaster walls, offering a charming foundation for your family's future.The main level features beautiful hardwood flooring throughout the living room and bedrooms, creating a warm and inviting atmosphere. Downstairs, the finished lower level is a true bonus with a spacious family room, an additional bedroom, and a 3-piece bathroom providing ideal in-law potential or ample room for kids to play and grow. The private fenced yard is perfect for pets or children, and the paved drive offers convenience.Nestled on desirable Barbara Crescent, you'll love the convenience of this friendly neighbourhood. Commuting is a breeze with Highway 115 access just minutes away, and you're within walking distance to the picturesque Otonabee River for outdoor adventures. All amenities are close at hand, making daily life easy.Don't miss this exceptional chance to own a move-in-ready family home with immediate possession available! (id:60626)
Exp Realty
4522 13th Avenue
New Hazelton, British Columbia
* PREC - Personal Real Estate Corporation. Superior location in New Hazelton with large 132 x 120 corner lot. Features 2 paved driveways, carport & a huge 36 x 40 heated garage (shop). Perfect for a serious hobbyist, mechanic or for a home based business. Includes 9000 lb. hoist, compressor, plumbed air, two 10 x 12 power overhead doors, bathroom & more. The home & shop have separate 200 amp services, new shingles (6 yrs.) The solid, spacious home features a covered deck, separate outside entry (ideal for a suite), 4 bedrooms, 2 & a half baths. Huge rec-room & dry bar plus a hobby room with 220v power (for potters kiln). Newer forced air electric furnace, pellet fireplace. Man-lift to deck for those with limited mobility. Lovely fenced yard with apple, cherry, plum & pear trees, blueberry bushes. (id:60626)
RE/MAX Bulkley Valley
777 Barbara Crescent
Peterborough, Ontario
This solid brick bungalow is an incredible opportunity for first-time homebuyers or young families seeking space, comfort, and an unbeatable location. Much larger than it appears, this well-cared-for home boasts 3+1 bedrooms and classic plaster walls, offering a charming foundation for your family's future.The main level features beautiful hardwood flooring throughout the living room and bedrooms, creating a warm and inviting atmosphere. Downstairs, the finished lower level is a true bonus with a spacious family room, an additional bedroom, and a 3-piece bathroom providing ideal in-law potential or ample room for kids to play and grow. The private fenced yard is perfect for pets or children, and the paved drive offers convenience.Nestled on desirable Barbara Crescent, you'll love the convenience of this friendly neighbourhood. Commuting is a breeze with Highway 115 access just minutes away, and you're within walking distance to the picturesque Otonabee River for outdoor adventures. All amenities are close at hand, making daily life easy.Don't miss this exceptional chance to own a move-in-ready family home with immediate possession available! (id:60626)
Exp Realty
234 8 Avenue Ne
Calgary, Alberta
Attention Developers: The perfect house can only exist with a great location. This is a great 33 x 120 R-CG development site with all the attributes a developer is looking for. This level lot has no power poles impeding development on the back lane. Excellent proximity to all the amenities that Crescent Heights has to offer. The home is surrounded by older homes with varying levels of condition, along with new infill properties on the street. There are traffic circles and speed bumps reducing the traffic flow and/or speed on the amazing mature tree lined street. The home is being sold in 'as-is' condition, land value. The existing home does have an opportunity for renovation for the right buyer. The garage and shop are not safe for use currently. The basement has lower ceiling height at 7 feet, with a raised floor on the existing lower development. (id:60626)
Royal LePage Benchmark

