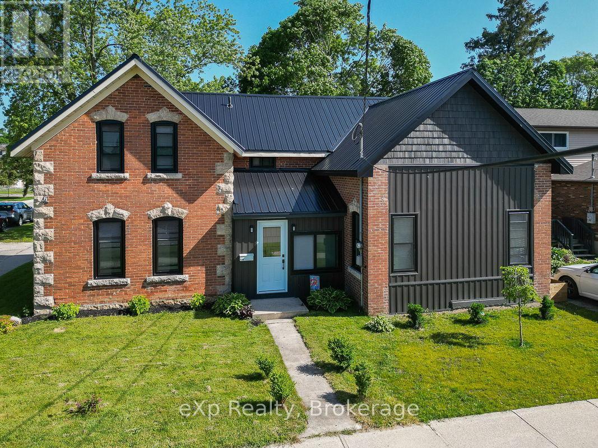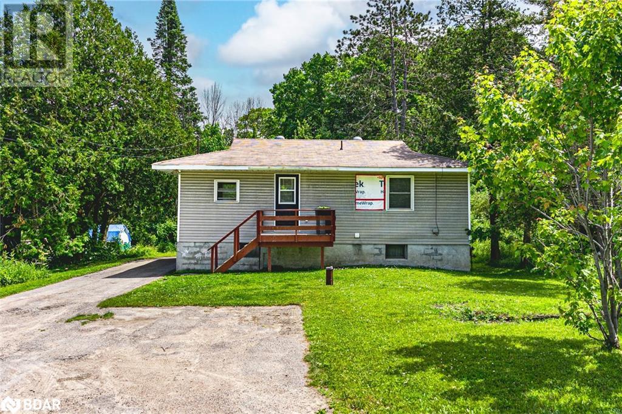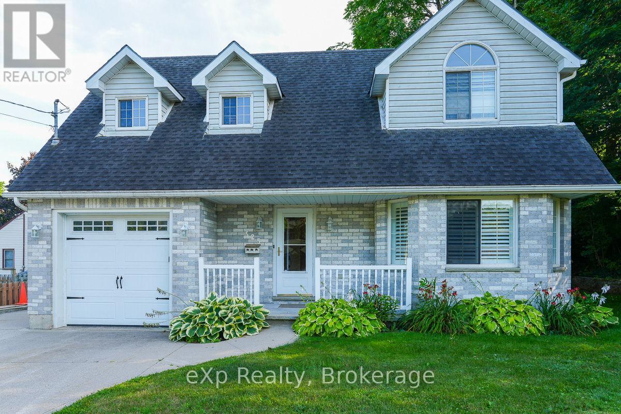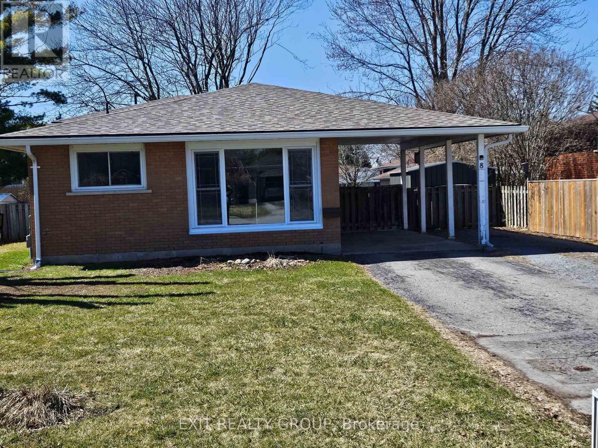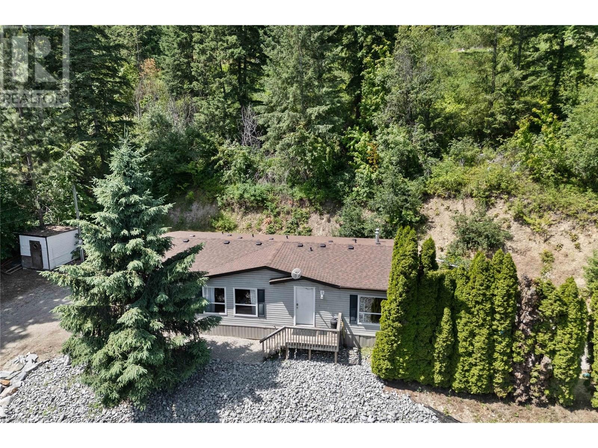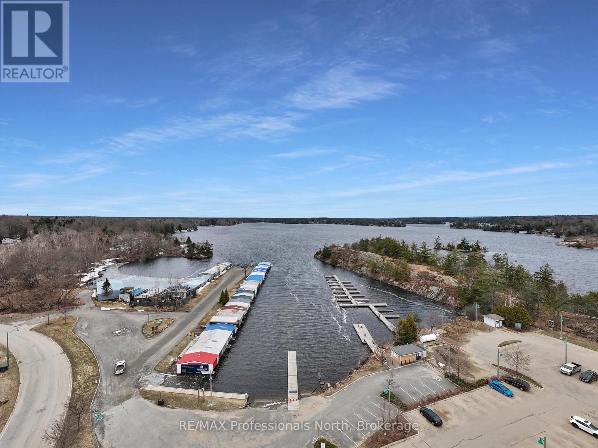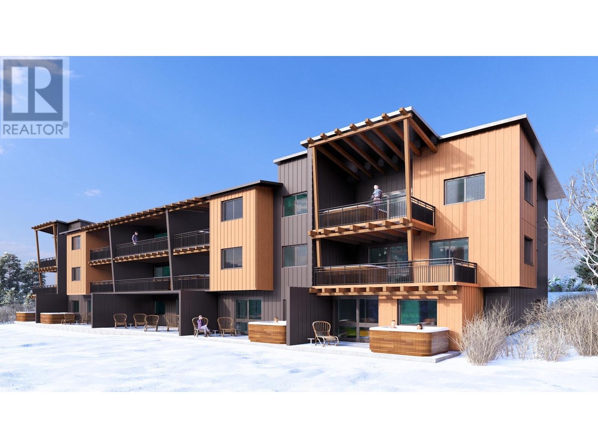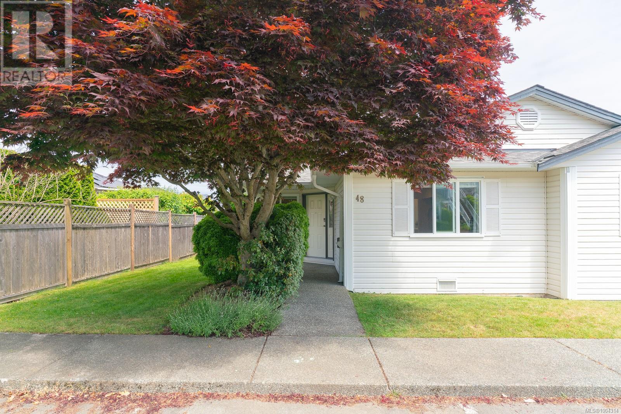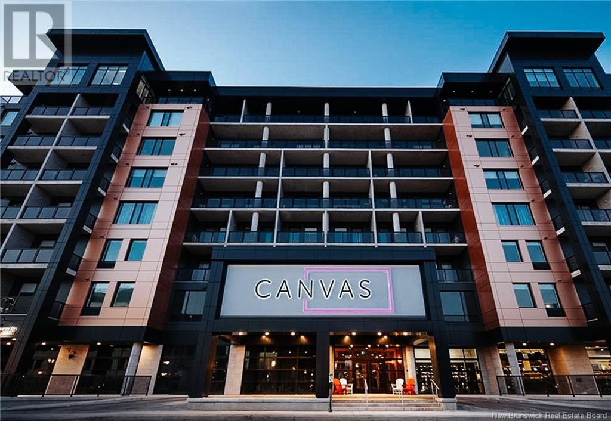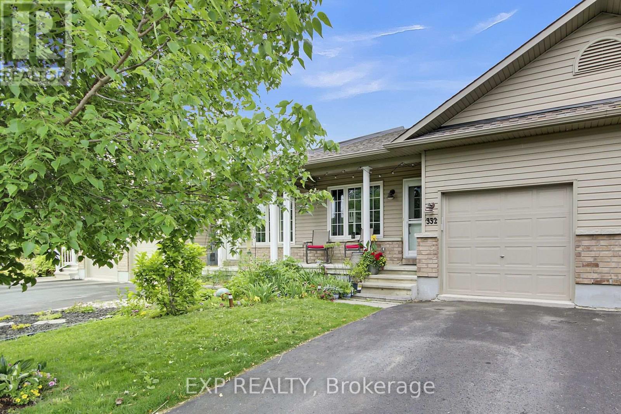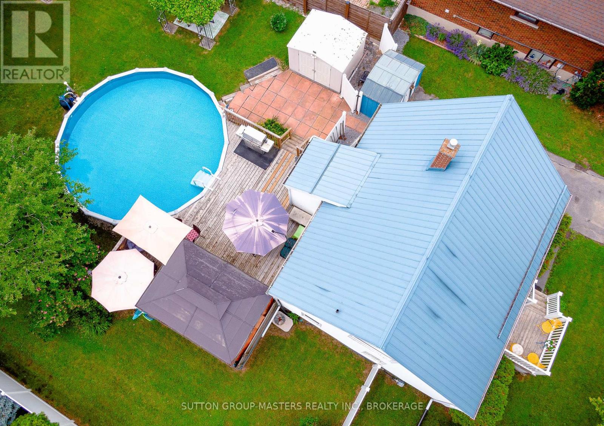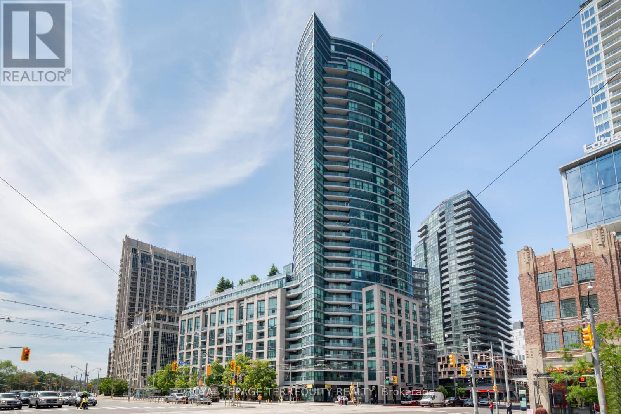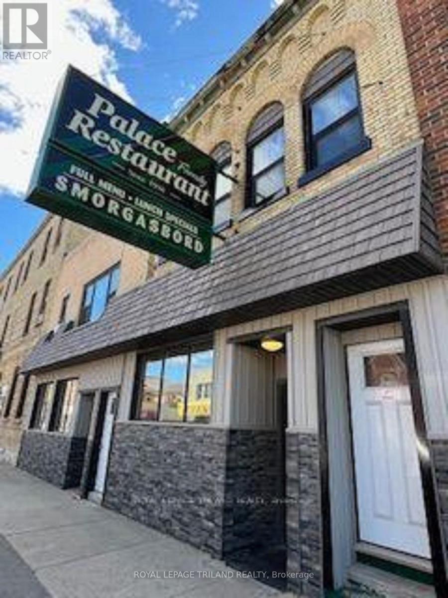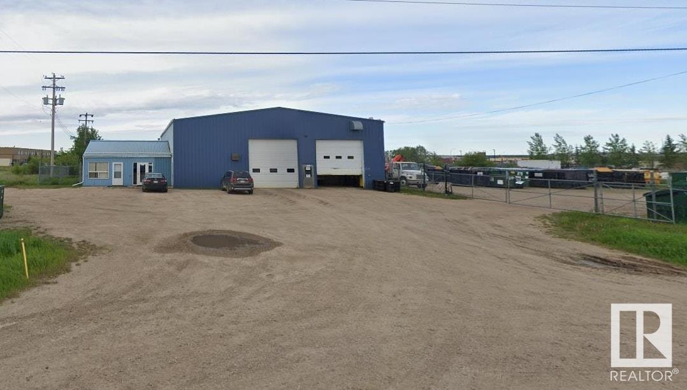515 - 1185 The Queensway Way
Toronto, Ontario
Welcome to IQ Condos. This beautiful bright 1+1 apartment is located in South Etobicoke. The luxurious apartment boasts over 700 sq/ft of space (including a large balcony) with upgraded features such as Granite Counters, Stainless appliances, Engineered Flooring and 10 Ft Ceilings. The large space in the balcony spans the width of the apartment. It comes with a spacious Den that can be used for a second bedroom or an office. This building offers an indoor pool, gym facilities that are state of the art, including a sauna. There is a BBQ terrace on the rooftop as well as a car wash station in the parking. For pet owners, the building comes with a Pet Spa. 24 hour Conceirge security, Guest suites and more. Minutes from 427/QEW/401, short distance to Sherway Mall, public transport and numerous restaurants. (id:60626)
Maple Investment Realty Inc.
644 Bruce Road 23 Road
Kincardine, Ontario
Welcome to your private retreat! Nestled on approximately 3.2 acres, this delightful three-season pan abode offers a unique blend of rustic charm and modern convenience. Featuring three cozy bedrooms and a 3 piece bathroom, the interior resembles a warm, wood-paneled cabin that invites relaxation. The open-concept kitchen, dining, and living areas showcase high ceilings and an inviting atmosphere, perfect for entertaining or enjoying quiet evenings at home. A propane stove ensures warmth during cooler months, while sliding doors in the main area lead to a spacious deck, ideal for outdoor gatherings or simply soaking in the serene surroundings. This property is enveloped by trees and farmland, providing a peaceful and private setting. An outdoor shower adds a refreshing touch, and a bunkie and shed offer additional storage for your outdoor equipment. With a laundry area conveniently located in one of the bedrooms, functionality meets comfort. New well was drilled in June 2025. Located just a few minutes outside of Kincardine and a short drive to Bruce Power, this versatile property can serve as a getaway, cottage, or seasonal home, making it perfect for those looking to escape to nature. Plus, you are only steps away from Stoney Island Conservation Area, municipal walking/biking path and trails and the stunning shores of Lake Huron. Don't miss the opportunity to make this charming seasonal property your own! (id:60626)
Royal LePage Exchange Realty Co.
594 10th A Street W
Owen Sound, Ontario
This handsome century home, set on a large, fully fenced lot on the west side of Owen Sound, features a number of significant upgrades. Eminently suited to a growing, active family, the kitchen, dining and living areas are spacious and bright as is the inviting front foyer. The back mud room and storage area are well placed and practical. Upstairs are three bedrooms and a newly renovated 3 piece bath. The main floor primary suite, along with a powder room and laundry, enjoys its own quiet corner away from the daily hustle and bustle. The private yard is spectacular. Partially shaded by mature trees, it has tons of room for play and relaxation. Tucked in at the side is an additional unexpected and restful outdoor space. This property is a delight and so fitting for a family looking to put down roots. (Utilities last 12 months: Gas $920, Hydro $1,080, Water $980.) (id:60626)
Exp Realty
43 Hanthorn Street
Prince Edward County, Ontario
Tucked away on a quiet street, this solid all-brick bungalow offers the best of both worlds: the beauty of a rural setting and quick, convenient access to the 401 and the amenities surrounding in PEC & Quinte West. Enjoy the ease of one-level living with a spacious main floor featuring hardwood floors throughout the living and formal dining rooms, plus a walkout to the back deck. The functional kitchen includes convenient access to laundry and the attached garage. The primary bedroom offers double closets and a full ensuite bath, complemented by two additional bedrooms and a second full bathroom. Downstairs, a generously sized rec room, two more bedrooms, and a convenient ensuite powder room offer flexible space for guests, games, a home office, or hobbies; a space to be creative with! Step outside to a backyard framed by mature trees, where a screened-in porch invites you to relax and enjoy at any time of day. With a large front lawn, plenty of room for gardens and flower or vegetable beds, and a firepit, the outdoor space is perfect for quiet enjoyment or entertaining. Well-maintained and move-in ready, this charming bungalow is a wonderful opportunity to enjoy space, comfort, and a great location! (id:60626)
Harvey Kalles Real Estate Ltd.
18 Princess Street
St. Catharines, Ontario
OWNER WANTS OFFERS!!! Looking for a place to work from home? This centrally located bungalow on a large lot has a new a 3 bay oversize garage workshop It features skylights, a loft and 2 full garage doors for entry. Measures 12ft high in centre and has over 700 sq feet of space. A great home for small contractor with loads of storage and room for accessory vehicles. Newer custom mahogany kitchen easy care laminate flooring and most windows replaced. 4 closets on main floor. Enclosed back mud room for private entry . A new front classic style door has just been instaled. Roof shingles and all siding replaced. Front and back recently landscaped, new solid wood fencing for privacy and outdoor activities. (id:60626)
Coldwell Banker Momentum Realty
15214 Hwy 12
Victoria Harbour, Ontario
MOVE-IN-READY BUNGALOW ON AN EXPANSIVE 200’ DEEP LOT BACKING THE HOGG RIVER! Tucked between towering trees and just minutes from the shoreline of Georgian Bay, this renovated bungalow packs a ton of charm, functionality and outdoor space onto a sprawling 52 x 200 ft lot! The extra-long driveway easily accommodates multiple vehicles with room to spare, while the expansive backyard stretches out like a private green oasis and backs onto Hogg River for a serene natural backdrop. The open-concept layout is clean and inviting, featuring modern doors and hardware, updated trim, contemporary vinyl plank flooring, pot lighting, and soft, neutral paint tones throughout. The kitchen stands out with its olive-toned cabinets, double sink, included appliances and a window that frames picturesque views of the yard. The well-proportioned primary bedroom is filled with natural light, while the second bedroom is cozy and features a generous double closet. A sleek four-piece bath showcases a white tile surround, a wood-toned vanity, and modern matte black fixtures. Bonus points for a main floor laundry with a stackable washer and dryer, plus a full, unfinished basement with a separate entrance - offering excellent in-law potential or the flexibility to create extra living space, a workshop, or additional storage. Additional highlights include updated plumbing, newer electrical throughout, a forced air gas furnace, central air conditioning, recessed exterior lighting, and septic risers. Enjoy easy access to Tay Shore Trail, Queen's Cove Marina, beaches, parks, the local library, schools and all your daily essentials just a short drive away. Whether you're starting out, slowing down or ready for a change, this #HomeToStay makes it easy to settle in! (id:60626)
RE/MAX Hallmark Peggy Hill Group Realty Brokerage
624 - 80 Harrison Garden Boulevard
Toronto, Ontario
Welcome to Contemporary 1-Bedroom Haven at Skymark By Tridel. Fully Upgraded open-concept suite in North York's vibrant Yonge-Sheppard neighbourhood features premium finishes throughout, including laminate flooring and modern lighting, Brand new Kitchen and Stainless Steel Appliances. The upgraded kitchen boasts granite countertops, stylish backsplash, and a four-seat island. Enjoy stunning & spacious balcony. Bright bedroom, spacious bathroom, and in-suite laundry complete this urban retreat. Includes one parking space and one locker, access to impressive amenities: pool, gym, tennis court, bowling lanes, and more. Ideally located steps from subway, highways, shopping, and dining. (id:60626)
RE/MAX Realtron Barry Cohen Homes Inc.
525 19th Street W
Owen Sound, Ontario
Location and curb appeal are only some of the benefits to this West side two story home! The moment you walk up to the front door you are welcomed by the covered porch. Entering the house you have a convenient layout that leads you right into the kitchen with great cabinets and extra details. The open concept dining and living space allows for a lovely flow and easy access to the back deck for barbequing. Finishing off the main floor, there is a two piece bath and access to the attached garage. The second floor has a gracious primary bedroom with walk-in closet. With two more bright bedrooms and a beautiful fourpiece bath completing the second floor. For those in need of more living space, this home does not disappoint with a completely finished basement with laundry and another three piece bath. The backyard with its two tier deck and low maintenance lawn area is perfect for entertaining. This home's proximity to Kelso Beach makes it perfect for those with an active lifestyle or desire that great community feel with many local events close by. This home is ready for new memories to be made! (id:60626)
Exp Realty
8 Village Drive
Belleville, Ontario
Upgraded New Listing - 3 Bedroom, 2 Bathroom home with an IN-LAW SUITE in the Lower Level and a walk-up separate entrance. Located in the wonderful area of West Park Village, this home offers a quiet setting with convenient access to shopping, restaurants and entertainment venues. (id:60626)
Exit Realty Group
6216 97a Highway
Enderby, British Columbia
Private and affordable retreat! This 3-bedroom, 2-bathroom manufactured home, built in 2004, offers 1,350 sq. ft. of comfortable living space on a beautifully treed and private 4.52-acre parcel. The heart of the home is the spacious kitchen which is open to the living and dining rooms and features a large pantry and peninsula with room for bar stools. The primary suite is complete with a generous 5-piece ensuite featuring a soaker tub, double sinks, and a walk-in closet. Enjoy serene views of the iconic Enderby Cliffs right from your front porch. Outside, you'll find a fenced backyard, a grassy area ideal for gardens or animals, and plenty of space for parking. The hillside acreage includes trails and open areas to explore, perfect for exploring and enjoying the natural setting. Bonus: the septic system was newly installed in 2020, offering peace of mind for years to come. If you're looking for privacy, space, and an affordable price, this property checks all the boxes. (id:60626)
RE/MAX Shuswap Realty
305 - 130 Steamship Bay Road
Gravenhurst, Ontario
Great 2 bedroom/2 bathroom "Greavette Condo" with VIEW OF THE LAKE in very desirable Steamship Bay (condo fees include everything except electricity) so just move in, relax and enjoy the Lake Muskoka view and life!! Open concept layout with walkout to bright lakeside balcony, ideal for entertaining, unwinding and enjoying the panoramic view of the Steamship Bay development with its many shops and restaurants, lakeside boardwalk and walking paths. This unit also features your own laundry room and spacious lake view Primary Bedroom (with walk in closet and 4 piece ensuite with separate shower and jet tub). Natural gas heat, A/C, high speed internet, cable TV, covered parking with storage unit, secure and controlled building access, elevator and all common element maintenance included. Some furniture and all appliances included. Boat docks available for a fee. (id:60626)
RE/MAX Professionals North
M 55570 Powder King
Mackenzie, British Columbia
Welcome to the Salisbury development, this beautiful unit offers the perfect blend of modern comfort and outdoor adventure. One of only 15 exclusive homes in Phase 1, it's designed for those who crave both serenity and access to world-class recreation. Just minutes from Powder King Ski Resort, you'll enjoy incredible skiing, snowboarding, and year-round alpine activities. Thoughtfully crafted with contemporary finishes, spacious interiors, and panoramic views, this home is ideal as a full-time residence, vacation escape, or investment property. Experience the best of mountain living in this peaceful, scenic community. *Units have not been assessed for tax purposes. (id:60626)
RE/MAX Action Realty Inc
48 6245 Blueback Rd
Nanaimo, British Columbia
Fully updated patio home in desirable North Nanaimo! This 2 bedroom rancher is in the best location in the complex and has been meticulously maintained and professionally updated. The kitchen has been completely reconfigured, now offering an open concept style complete with stone countertops, sit-up island, full height cabinetry and backsplash and stainless appliances. The living room has a new, natural gas fireplace and is flooded with natural light, but backs into the corner of the complex, keeping it super quiet and private - perfect for patio relaxing or entertaining. This home has 2 good sized bedrooms including a primary with a walk-through closet and cheater ensuite. Speaking of bathrooms, this one's also been updated recently with a new tub, tile and vanity, as well as heated floors! Storage isn't an issue as this home has a large laundry room and an accessible crawl space. This home truly is one of the best in this complex and is perfect as a starter home or for a downsizer! (id:60626)
460 Realty Inc. (Na)
622 - 3 Greystone Walk Drive
Toronto, Ontario
This stunning 2Bed Rm & 2 Full Baths, Tridel built corner unit offers an abundance of natural light, panoramic views, and a spacious layout perfect for comfortable living...... Features a large primary bedroom with a 4-pc ensuite and walk-in closet..... Enjoy the convenience of 1 owned parking spot and all-inclusive maintenance fees covering Hydro, Gas, Water, and Building Insurance....Exceptional amenities include: 24/7 gatehouse security, indoor & outdoor pools, hot tub, sauna, squash & tennis courts, gym, billiard room, party room, and a beautifully landscaped rooftop garden....Located near schools, TTC & GO Transit, parks, grocery stores, and all essential amenities. .....Don't miss this great deal.... opportunity to own in a highly sought-after, well-managed building (id:60626)
RE/MAX Crossroads Realty Inc.
2, 11204 83 Township
Rural Forty Mile No. 8, Alberta
Enjoy quiet country waterfront living just 60 minutes from the City of Medicine Hat! Still time to put your own stamp on this almost complete two-story situated on 2 acres of quiet and peaceful land in the County of Forty Mile. The panoramic views are endless on the main floor of this custom home…. The main floor is filled with natural light from all your large windows. The gorgeous large kitchen with espresso maple cabinetry, stainless appliances, and a large eat at bar area is an entertainer’s dream! The open concept living room features a corner gas fireplace for those cozy winter evenings! Also, on the main level you will find the large primary bedroom with a walk-in closet conveniently hosting the main floor laundry. A 3-piece bathroom with large walk-in tile shower completes this level. The second level of this home is awaiting your final touches but offers a large bonus space, 2 additional large bedrooms, and a bathroom. The triple detached garage offers plenty of space for your vehicles and tools, the attic space in the garage offers the opportunity for another fabulous living space once finished. The outdoor living areas of this home are inviting from the hot tub on the side patio to the large patio area overlooking 40 mile reservoir directly off your kitchen and living room. You can create many great memories with your family and friends at this lake home with direct access to the water with a private dock, and evenings on your patio with homemade pizzas from your outdoor pizza oven and sharing stories around your gas fire table! (id:60626)
RE/MAX Medalta Real Estate
142 Cecil Street
Sarnia, Ontario
Welcome to your dream home, located in the desirable Watson Woods area of Central Sarnia. This beautifully maintained two-story character home boasts 2 stylish baths and 3+1 spacious bedrooms with the primary bedroom featuring two walk in closets. The numerous upgrades to the home offer the perfect blend of classic charm and modern convenience. As you step inside, you'll be greeted by a warm and inviting atmosphere. The bright, living spaces feature exquisite detailing, from the cabinetry to hardwood floors, creating a cozy yet elegant feel. Step outside to discover your own private oasis! The beautifully landscaped yard features mature trees, vibrant flower beds, and a charming deck area ideal for summer bbq's or quiet evenings under the stars. With tons of recent upgrades throughout, including energy-efficient systems and stylish fixtures, this home is move-in ready. Don't miss your chance to own this exceptional home combining character and modern living. Schedule a private tour today! (id:60626)
Exit Realty Community
55 Queen Unit# 802
Moncton, New Brunswick
Welcome to 55 Queen, where urban sophistication meets effortless convenience. This stunning penthouse condo offers 975 square feet of impeccably designed living space, featuring soaring 10-foot ceilings, 1 spacious bedroom, a versatile den, and 1.5 bathrooms. With bright north-facing exposure and a private balcony, you'll enjoy beautiful city views from the comfort of your home. Included is one underground parking space with additional storage, along with access to a 24-hour secure Training Center. Unwind on the interior or exterior rooftop terrace, perfect for socializing or relaxing while taking in some of the best views in town. Situated in one of Moncton's most desirable developments, you'll be steps away from premium amenities including the Gahan House Restaurant, the chic Palette Rooftop Bar, Bar55 cafe and Canvas Hotel located on floors 2 through 4. This is more than a home, it's a lifestyle. Experience the best in downtown luxury living. Take the 3D tour or contact your REALTOR® today to book a private showing. Property taxes are based on ""non-owner"" occupied. (id:60626)
Platinum Atlantic Realty Inc.
332 Finner Court
Mississippi Mills, Ontario
A perfect starter home on a quiet cul-de-sac in Almonte. This bungalow town-home is an excellent first home for a young couple or the next home for a downsizing couple. It could make a lovely rental unit. Fabulous 2 bed/2 bath bungalow home features a spacious and bright open concept living room, dining room, kitchen with patio doors leading to your private yard. Kitchen offers stainless steel appliances with convenient island. Spacious primary bedroom with large closets and jack-and-jill access to the main floor bath. Second bedroom can also be used as an office or guest room. The finished basement features a full bathroom and potential for an additional bedroom. Plenty of storage. Enjoy the convenient main-floor laundry. Easy access to the Augusta Street park with play structures, basketball court and a community garden. Minutes to schools, shopping centers, restaurants, and the hospital. Don't miss the opportunity to make this home yours. (id:60626)
Exp Realty
49 Sunny Acres Road
Kingston, Ontario
This cute 1.5 storey home sits on an oversized, well-maintained lot in the heart of the desirable Reddendale neighbourhood. Tucked away on a quiet street and just steps from Lake Ontario and the beach, it offers the perfect blend of tranquility and convenience. Enjoy summer days in the above-ground pool or relax on the large deck surrounded by mature trees. The home features a metal roof, main floor primary bedroom, and plenty of potential with a few finishing touches. A rare find in a fantastic location! (id:60626)
Sutton Group-Masters Realty Inc.
224 1600 Stroulger Rd
Nanoose Bay, British Columbia
You asked for it, and here it is! Embrace the opportunity to own a slice of paradise at the highly sought-after Pacific Shores Resort. This stunning 2-bedroom, 2-bathroom condo boasts a spacious 1,175 square feet of beautifully designed living space. On main floor, your private balconies offer breathtaking views of the serene estuary, craig bay and the mountains. When the tide is low, take a leisurely stroll to Rathtrevor Beach, beachcombing along the way. End your day by soaking in the luxurious jetted tub and watching the sunset paint the sky. Recent enhancements include a custom kitchen cabinet and an extra closet in the main bedroom, This partially furnished unit, can boast 2 possible income streams as Pacific Shores enjoys exemption from short-term rental legislation and speculation tax, though GST will apply—be sure to consult your accountant. With a separate lock-off unit, this property offers dual income streams, ensuring a lucrative capitalization rate. (id:60626)
Royal LePage Nanaimo Realty (Nanishwyn)
2211 - 600 Fleet Street
Toronto, Ontario
Live by the Lake in Style. Welcome to this bright and beautifully maintained 1+Den suite located in the heart of Fort York Village. Thoughtfully designed with no wasted space, this high-floor unit features dark wood theme laminate flooring throughout and a spacious den that can easily function as a home office, dining area, or second bedroom. Enjoy stunning city and Fort York views through floor-to-ceiling windows. The modern kitchen offers ample storage and a floating island with a convenient breakfast bar. Ideally situated just steps from the Harbourfront, TTC, CNE, Budweiser Stage, Rogers Centre, and the new Loblaws. (id:60626)
Royal LePage Terrequity Realty
1812 - 1455 Celebration Drive
Pickering, Ontario
Welcome to Universal City 2 by Chestnut Hill Developments - the best deal you've been waiting for! **View of the Lake Ontario! * 18th Floor** This bright and spacious 1+den unit comes with 1 underground parking spot, 2 washrooms and is one of the larger models in the building, offering 660 sq ft of well-designed living space. Enjoy east-facing views that flood the unit with natural light, and take advantage of the included underground parking- a rare find at this price point. The open-concept layout features a versatile den, perfect for a home office or guest space. Residents enjoy luxury amenities like a 24/7 concierge, full gym, outdoor pool, guest suites, games room, and more. Located just steps from Pickering GO, shops, restaurants, and all urban conveniences. This is modern condo living at its best! (id:60626)
RE/MAX Hallmark First Group Realty Ltd.
236-232 Main Street
Southwest Middlesex, Ontario
The Palace restaurant has been a cherished dining destination in Glencoe for many years, offering great food in a vibrant small-town setting. With seating for 150 guests, the restaurant is fully wheelchair accessible and features a large commercial kitchen, making it ideal for hosting a variety of events. The establishment includes two sets of restrooms for patrons' convenience.Above the restaurant, two spacious apartments with two bedrooms and a 3-piece bath each provide additional income potential or accommodation for staff. The restaurant also benefits from ample parking available in a municipal lot located behind the building, along with a convenient rear entrance. Glencoe is well-connected, serviced by Via Rail from Windsor to Toronto, and is just 10 minutes away from Four Counties Health Services and emergency care. The town boasts a range of educational institutions including Glencoe District High School, Ekcoe Central Public School, and St Charles Catholic School, making it an appealing location for families.Local amenities further enhance the community's appeal, featuring popular dining options like the McKellar Hotel, Subway, Pizza Picasso, and Tim Hortons, along with grocery stores No Frills and Foodland. Residents enjoy recreational facilities, including an arena and accounting services, and pharmacies.These features collectively make Glencoe an attractive location for both business investors and families seeking a close-knit, community-oriented lifestyle. The Palace Restaurant stands as a cornerstone of the welcoming town, providing delicious meals and a vibrant atmosphere for all. (id:60626)
Royal LePage Triland Realty
6412 52 Av
Bonnyville Town, Alberta
Industrial building in Bonnyville of 60'x80' with three 14 ft high doors and two 1 TON lifts and 650 sq ft office space all on 1.24 acres fenced in land. Located on west side just 2 blocks off HWY 28 with a large approach & parking area. Tin roof & exterior (front to be refaced soon), metal structure, Phase 3 power (3 panel boxes), overhead heaters, boot room with bathroom & sales / parts counter. The office has 2 bathrooms, sales counter & two offices. Phase 1 Environmental Report completed. Purchase only, WM lease is negotiable. (id:60626)
RE/MAX Bonnyville Realty



