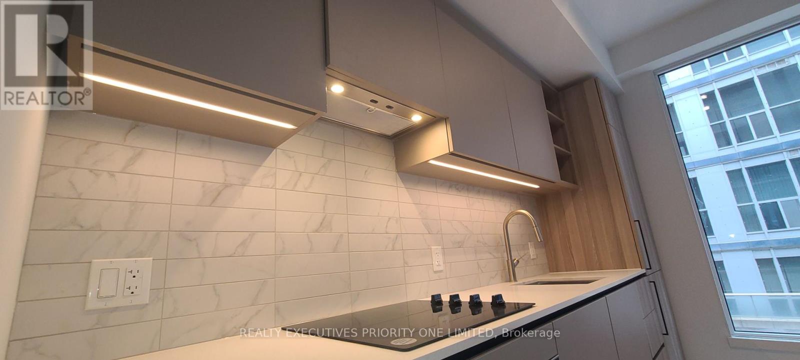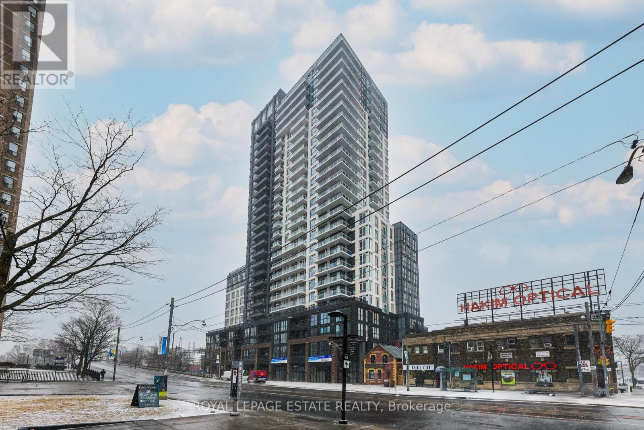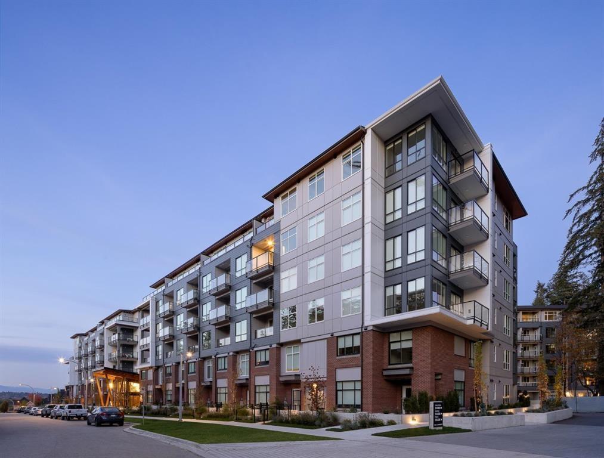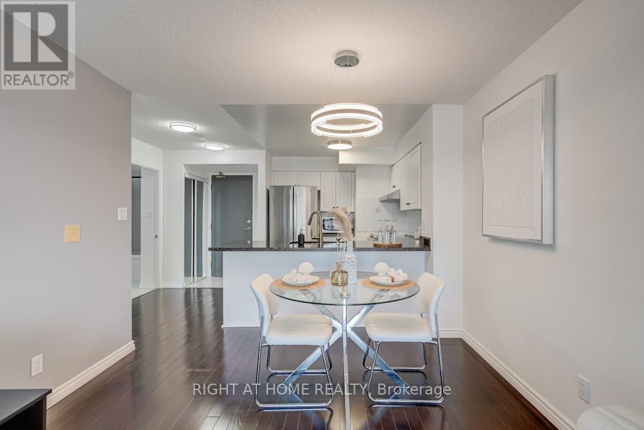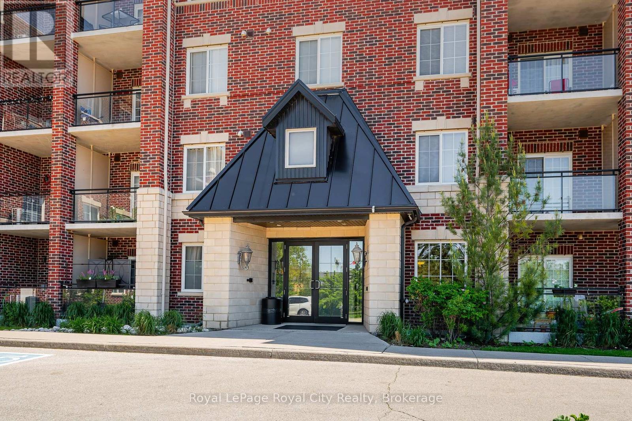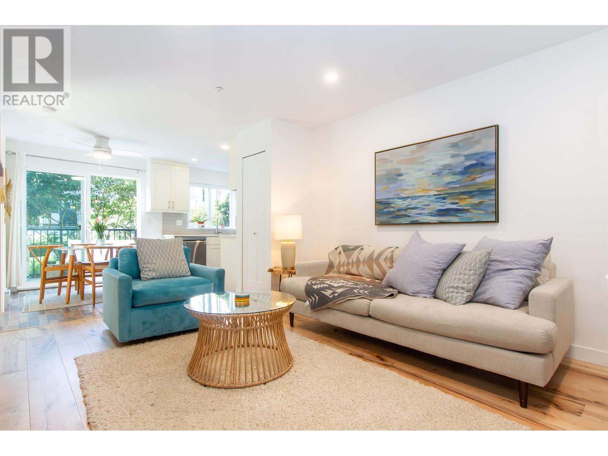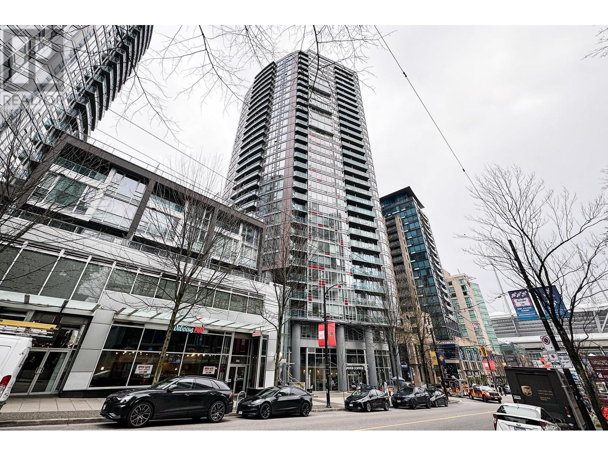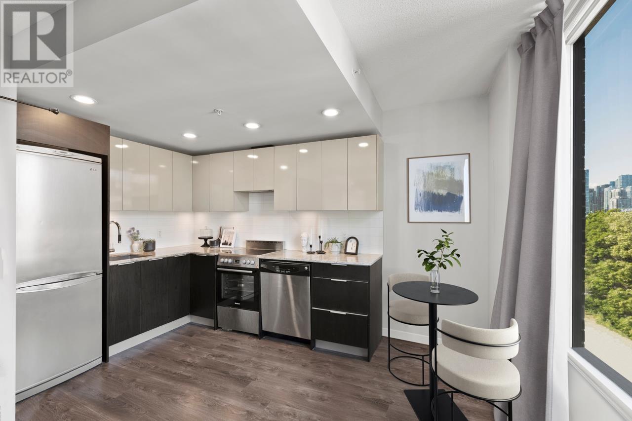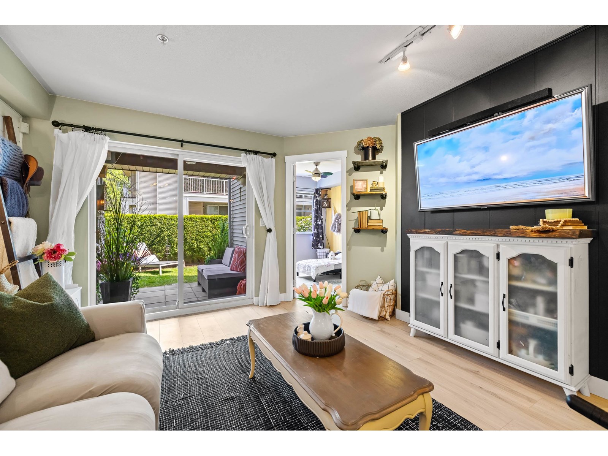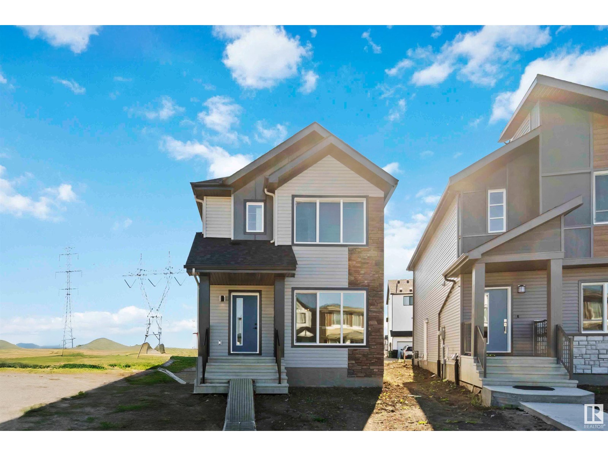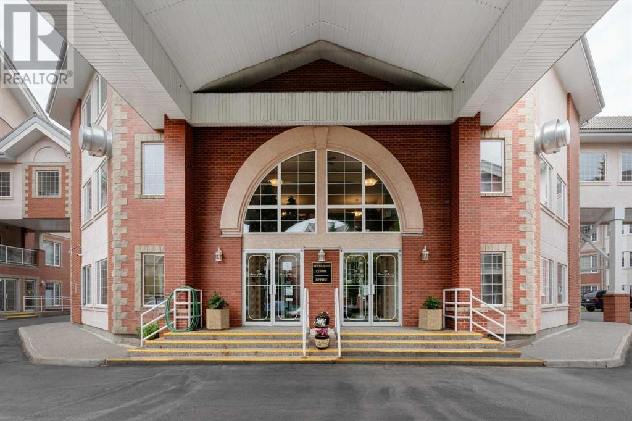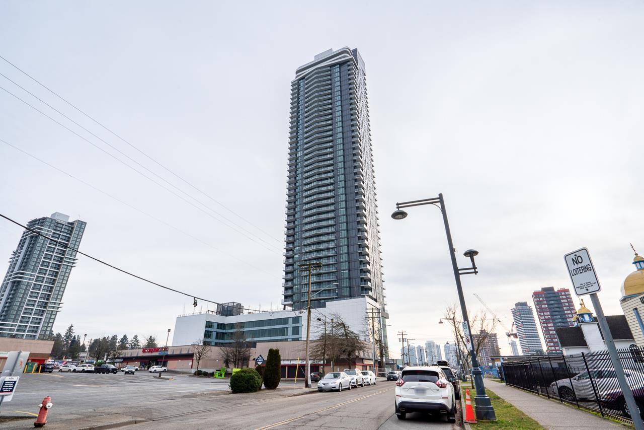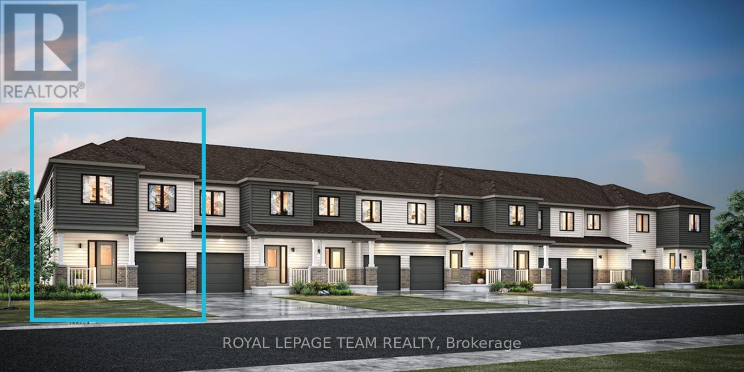964253 Development Road
Harley, Ontario
Escape to the tranquility of rural living with this exceptional 129-acre farm property, ideally situated for both agricultural pursuits and a peaceful family lifestyle. This remarkable offering features a charming 5-bedroom home, set on a beautiful lot that provides picturesque views and ample space for outdoor enjoyment.The Residence:The spacious 5-bedroom home offers comfortable living with plenty of room for a growing family or accommodating guests. Imagine cozy evenings in and bright mornings overlooking your expansive land. The interior is designed for both functionality and comfort, promising a warm and inviting atmosphere.The Land:Spanning 129 acres, this versatile property presents a myriad of opportunities. Whether you dream of cultivating crops, raising livestock, or simply enjoying the vast open spaces, the land is ready to accommodate your vision. The beautiful lot surrounding the home provides a private oasis, perfect for gardening, recreation, or simply unwinding amidst nature.The Barn:A standout feature of this farm is the impressive big barn. This substantial structure offers incredible potential for various uses from housing equipment and livestock to transforming into a workshop, event space, or even a creative studio. Its generous size make it a valuable asset for any farming operation or hobby.Embrace the Farm Lifestyle:This 129-acre farm is more than just a property; it's an opportunity to embrace a fulfilling rural lifestyle without sacrificing comfort. With its desirable acreage, comfortable family home, and substantial barn, this farm is truly a rare find.Don't miss the chance to make this extraordinary farm your own. Envision the endless possibilities! (id:60626)
Royal LePage Best Choice Realty
1403 - 85 Bloor Street E
Toronto, Ontario
With a condo at 85 Bloor you have the best of Toronto urban living just outside your front door; the Yonge and Bloor neighbourhood blends shopping, entertainment, dining, and convenience, in one diverse community.Residents of 85 Bloor Street have the Eaton Centre to the south on Yonge, and the prestigious Yorkville shopping experience to the west on Bloor. There are upscale boutiques like Prada, Gucci and coach, all within walking distance.Entertainment is the name of the game in this community and you can bet that friends and family will want to use your condo as the launching point for weekend activities. Movie night can be every night, considering that Cineplex Cinemas is only a five minute walk west on Bloor. Concert goers will have plenty of choices thanks to convenient TTC service in the area; it takes less than 15 minutes to reach the Danforth Music Hall, the Phoenix Concert Theatre and the famous Massey Hall. Culture seekers can view the latest exhibits at the Royal Ontario Museum, or sample many of the art galleries in Yorkville.You can hardly mention entertainment in this area without acknowledging the fantastic nightlife on Yonge whether you love craft beer, karaoke, live music, packed clubs or quiet pubs, you can find it on Yonge Street. For dining, there are some great restaurants in the immediate area.And for picking up the essentials; there is a Longos across the street, a Rabba Fine Foods on Jarvis. As far as green spaces go, you have one of the best in the city close by the Rosedale Ravine lands connects to multiple parks in the area with walking trails and Toronto skyline views.85 Bloor Street East has a flawless Walk Score of 100. Those who rely on public transit have streetcar service on Yonge and the Bloor-Yonge subway station is across the street from your building.For drivers, the closest highway is the Don Valley Parkway, accessible by travelling east on Bloor to the Danforth on-ramp. (id:60626)
RE/MAX Hallmark Realty Ltd.
108 2142 Carolina Street
Vancouver, British Columbia
Hello, Patio Lovers! This fully updated 1 bedroom condo features a massive 388 sf terrace with mountain views (and above ground level)! Bright + airy, open layout with beautiful updates throughout: Stunning wide plank oak floors, open kitchen, s/s appliances, granite counters, and bathroom all updated in 2020. Great building with pro-active strata and new elevator (2023), new roof (2014), newer exterior, repiped, and over $355,000 in the contingency fund. Bonus: Storage locker across the hall, shared laundry on the same floor, and monthly maintenance fee includes parking, bike storage, heat, and hot water ($409.60/mo). 2 pets allowed, each < 25 lbs. OPEN HOUSE SAT/SUN 2:30-3:30pm. (id:60626)
Stilhavn Real Estate Services
707 - 19 Grand Trunk Crescent
Toronto, Ontario
Experience the best of urban living in this stylish 1-Bedroom + Study, 1-bathroom residence at 19 Grand Trunk Crescent. Thoughtfully designed, the open-concept 583 sqft layout seamlessly integrates living and dining areas, complemented by a modern kitchen with stainless steel appliances, granite countertops, abundant counter and storage space, and a breakfast bar. An expansive east-facing balcony offers vibrant city views with two walk-outs from the living room and bedroom. An ideal outdoor space to enjoy your morning coffee, unwind after a long day, or take in the city lights at night. A versatile study area provides the perfect space for a home office, reading nook, or dressing area, while a spacious laundry closet adds valuable storage. Residents have access to premium amenities, including a state-of-the-art fitness center, indoor pool, rooftop terrace, guest suites, and 24-hour concierge, ample visitor parking and parking spaces are available to purchase in the building. Steps from the CN Tower, Rogers Centre, Union Station, the Financial District, and waterfront trails, with direct access to the PATH system for seamless connectivity, this home offers the perfect blend of style, comfort, and convenience. For added convenience, furnishings can be included with the suite. Just pack your bags and move in! Welcome to your new home in the heart of downtown Toronto. (id:60626)
Sotheby's International Realty Canada
319 - 55 Mercer Street
Toronto, Ontario
Where else would you want to be? 55 Mercer within the Entertainment District, Located at BlueJays Way and Mercer! 515 Sqft of open concept living. Gorgeous Kitchen with Built-In appliances, Undermount Lighting and Laminate Flooring. Spacious Primary Bedroom, with Sliding Privacy glass. Enjoy Access To 3 Floors Of State-Of-The-Art Fitness Facilities, Co-Working Spaces, Rooftop Garden, and Party Room. Steps Away From TIFF, Rogers Centre, And CN Tower, Nobu, Along With World-Class Shopping, Restaurants, And Cafes. (id:60626)
Realty Executives Priority One Limited
A-11 - 190 Century Hill Drive
Kitchener, Ontario
This rear Corner unit is a prefect properties for your Last time home buyers or as an investment property. This End Unit is located on the main floor, which means you are NOT in the basement and, do NOT require to climb up any unnecessary stairs. This unit has the exclusive benefits that you can only get for a corner unit. Benefits such as only sharing one wall and having the entire property is filled with nature light pouring in from either siding door or windows that only and end unit can have. Enjoy your morning coffee at your breakfast bar or outside on your private terrace. This unique 2 bedroom condo is a great opportunity that many people desire. Steps away from shops, parks and trails. (id:60626)
Royal LePage Terrequity Realty
808 - 286 Main Street
Toronto, Ontario
Welcome to Linx! Bright and spacious 1 Bed, 1 Bath unit with large balcony and storage locker. Plenty of natural light from the east facing large windows and sliding door to balcony. At over 600 square feet of living space (554 sqft interior and 91 Sqft Balcony), this floor plan offers efficiency and comfortable features. The well designed kitchen includes built in appliances, sleek counter tops and a large island for breakfast or food prep! The bedroom is large enough for a queen sized bed, and has a walk in closet! And more storage: Large entry way closet & cabinets, and this unit comes with a storage locker located on level 4. Linx is Nestled in the vibrant community of Main and Danforth, complete with trendy eateries, parks and cultural hotspots. Only Steps from Danforth Go and Main TTC Stations. This Smart building includes internet in the maintenance fees, and allows residents to use their Smartphone app to control the thermostat, suite door, building entrance & amenities. Amenities include Concierge, rooftop bbq area, Gym, Guest Suite, Party Room, a Business Centre, Workspace, Kids Room & Pet Area. (id:60626)
Royal LePage Estate Realty
4905 57 Ave
Two Hills, Alberta
Multiple use fully fenced 3.16 acre Commercial Property with combined 8,260 sq ft of interior heated space. Three key buildings include main 4 Bay Shop with 4,100 sq ft of workspace, including 1 drive thru bay in east end addition and a Parts/Tool area at west end with coffee room space on partial 2nd floor that also houses 2 new boilers. 2nd Shop has a bright & heated work space in a 40' x 80' metal quonset with overhead doors at both ends, and has 600 volts of ample power for welding, etc. Unique door openers on cylinders allow for maximum clearance. 3rd building is a comfortable 24' x 40' Office Building that has a large open reception/retail area, plus 2 offices, kitchen and 4pc bathroom. Overall property can serve numerous purposes from retail to equipment repairs, autobody, manufacturing, construction, trucking, storage, etc. Large multi faceted parcel is ready to help start a new business or meet your existing expansion needs. Have a good look, it has plenty to offer and is well located in an affordable growing community. (id:60626)
Real Estate Centre - Vermilion
310 3438 146a Street
Surrey, British Columbia
A brand new King and Crescent home, Brought to you by award winning Zenterra Developments. Located in Beautiful South Surrey. A thoughtful layout with an open Kitchen with Samsung appliances, Gas stove, quartz countertops and sleek back splash and fixtures. 9 foot ceilings in both main living area and bedrm. This unit is upgraded with A/C. The Development when complete will feature over 9700 SQFT of amenities, from private lounges, fitness centre, spin and yoga room and a guest suite for out of town guests. Easy access to King George Blvd and Highway 99. The area will soon be able to enjoy the Nicomekl Riverfront Park, offering nearly 3 km of scenic riverfront, coming soon! (id:60626)
Macdonald Realty (Surrey/152)
304 - 19 Northern Heights Drive
Richmond Hill, Ontario
Welcome to this spacious 650 sqft Suite with 9 Ft. Ceilings and All UTILITIES Included (incl cable and internet). The open concept long living and dining areas easily accounts for den space and easily accommodates a home office, reading nook or workout space. The kitchen has newer stainless steel appliances, Long sun-filled living and dining room with new light fixtures and balcony access. Spacious primary bedroom with direct access to balcony and deep sliding door double closet. Ensuite laundry and 4 piece bathroom complete this functional and beautiful unit. Modern and well maintained unit and building. Private & Secure w/Gatehouse & 24-7 Security guards! Walk to area Restaurants and Hillcrest Mall. Building amenities includes; tennis court, jungle gym play area, Sauna, gym, Pool & Renovated party room. (id:60626)
Right At Home Realty
311 - 1440 Gordon Street
Guelph, Ontario
Welcome to The Grandview on Gordon in Guelph's vibrant South End! This spacious and well laid out TWO BEDROOM ONE BATHROOM condo is located close to the University of Guelph and numerous amenities including restaurants, shopping, schools, and public transit. The unit has been freshly painted and features high ceilings and an abundance of natural light. Step out onto your quiet, private balcony and take in the peaceful east-facing views of Pine Ridge Park. Enjoy the convenience of in-suite laundry and a storage locker located on the same floor as your unit. Another prime feature is the underground parking space. From here there is quick access to Hwy 6 and the 401 and it's only a short 30-minute drive to Kitchener/Waterloo. This condo offers the perfect combination of urban convenience and modern tranquility. (id:60626)
Royal LePage Royal City Realty
E108 40180 Willow Crescent
Squamish, British Columbia
Completely renovated ground floor condo in the sought after Diamond Head complex offers 1 bedroom, 1 bathroom and modern finishes throughout. Enjoy an airy, bright kitchen with all new appliances, counter tops, cabinets, backsplash and modern hardware. The open floor plan flows into your dining & living area featuring fresh paint, new flooring and new baseboard heaters. Enjoy summer evenings on your private patio oasis after a big day on the trails hiking and biking. With secure underground parking and a storage locker, convenience is key. Close to amenities and outdoor adventures, seize the opportunity to make this your ideal Squamish retreat! Schedule a viewing today. (id:60626)
Rennie & Associates Realty
145 Columbia Street W Unit# 703
Waterloo, Ontario
This new luxury condo is ideally located just steps from both the University of Waterloo and Wilfrid Laurier University. The open-concept design offers spacious living areas with plenty of natural light, a modern kitchen, and a stylish bathroom. Enjoy access to top-tier amenities including a fitness center, basketball court, movie theater, concierge, and games room. Perfect for students, professionals, or investors seeking a sophisticated home in one of Waterloo’s most desirable locations. (id:60626)
Chestnut Park Realty Southwestern Ontario Ltd.
2306 233 Robson Street
Vancouver, British Columbia
Calling all investors and 1st time owner - this prestigious TV Tower 2 in the heart of Robson Street/downtown Vancouver. This well designed studio features, open living concept, plenty of natural lights, spectacular view of cityscape, floor to ceiling window. Amenities include: gym, indoor pool, steam/sauna, in suite laundry and concierge. Walking distance to main library, award winning restaurants, stadiums, parks and green space, public transit and grocery stores. (id:60626)
Interlink Realty
28 Underhill Crescent Unit# 22
Kitchener, Ontario
Welcome to 28 Underhill Crescent, Unit 22, a beautifully maintained and thoughtfully updated 3-bedrooms, 2 bathrooms townhouse is situated in the highly sought-after subdivision of Centreville Chicopee. Perfect for first-time buyers, growing families, or investors, this home offers an exceptional blend of comfort, style, and convenience. Step inside and be greeted by a cozy and homely space. The renovated kitchen boasts with granite countertops, modern cabinetry, new double sink, stainless steel dishwasher and range hood ideal for both everyday living and entertaining. The spacious dining and living room features ample space for gatherings, with pot lights, and a walkout to a fenced backyard perfect for outdoor relaxation or summer BBQs (included). Upstairs, you'll find three generously sized bedrooms with large windows. The finished basement provides a versatile rec room with a cozy wood-burning stove and space for a home office, gym or play area-ideal for today's flexible lifestyle plus a mechanical room. This home has been meticulously cared for happy living. Freshly painted throughout ensuring a truly move-in-ready experience. Enjoy proximity to the Grand River, Chicopee Ski Hill, hiking and biking trails, Fairview Mall, and Hwy 401/7/8 offering the perfect balance of urban amenities and outdoor adventures. Don't miss this rare opportunity to own a stylish, spacious, and updated townhouse in a vibrant community-book your private showing today! (id:60626)
Homelife Miracle Realty Ltd.
509 1919 Wylie Street
Vancouver, British Columbia
The Maynards Block, a sought-after concrete building offering comfort, convenience and, city & mountain views. This thoughtfully designed studio features an efficient layout ideal for first-time buyers, investors, or those seeking a smartly located pied-à-terre. Large windows fill the home with natural light, while a built-in Murphy bed enhances functionality and maximizes space. Enjoy in-suite laundry, and take advantage of the building´s excellent amenities including a fully equipped gym and concierge services. Located just steps from the Seawall, CanadaLine SkyTrain, and OlympicVillage, with Yaletown and Granville Island just a short stroll away. A Walk and Bike Scores of 98, daily errands and city exploration are effortless. The home includes 1 secure parking, 1 storage & pets welcome! (id:60626)
Dexter Realty
104 19340 65 Avenue
Surrey, British Columbia
This stylish ground level suite with a FENCED YARD is sure to steal your heart! From the moment you step inside, you'll feel right at home. The open-plan living area opens up to a PRIVATE PATIO and a GARDEN, perfect for relaxing or entertaining. The kitchen features sleek S/S appliances, granite counters, and a convenient breakfast bar. The spacious P. Bdrm is a peaceful retreat, offering ample space, a walk-thru closet and a cheater 4-piece ensuite. The 2nd Bdrm (Jr. or den with window, but no closet) is ideal for a home office or guest space. With the added convenience of in-suite laundry, plus 2 UNDERGROUND PARKING SPOTS and a storage LOCKER, this home has everything you need. Pride of ownership shines throughout, and the complex is just a short walk to all amenities. Don't miss out! (id:60626)
Royal LePage West Real Estate Services
195 Myrtle Street
St. Thomas, Ontario
Welcome to 195 Myrtle Street, a charming and versatile property nestled in prime location of **St. Thomas**, offering a rare combination of comfort, space, and opportunity. Situated on a quiet, family-friendly street and zoned **R3**, this home offers incredible potential for investors, multi-generational families, or first-time buyers. Step inside to a well-maintained interior with bright, open living areas and generous natural light. The SPACIOUS BASEMENT includes its own separate entrance and is nearly ready to serve as a SECONDARY SUITE just add a kitchen! Ideal for in-law accommodations or rental income. Outside, enjoy a huge driveway with room for multiple vehicles, trailers, or even a future garage. The home is positioned on a deep lot, offering a private backyard with room to grow. Key Features: R3 Zoning Multi-unit/residential flexibility ,Secondary Suite Potential Separate entrance to basement; just add kitchen! , Massive Driveway Space for multiple vehicles or RV/trailer parking ,move-in ready ,Prime Location Close to Essential Amenities ,Central Elgin Collegiate Institute (High school just 250 m away) ,YMCA of St. Thomas Elgin (Community fitness & recreation)--Whether you're looking to live comfortably and grow your investment, or seeking a home with income potential in a highly walkable neighborhood, 195 Myrtle St checks every box. Book your Showing today! If any questions reach out to Listing agent 226-919-8742 (id:60626)
Blue Forest Realty Inc.
2835 193 St Nw
Edmonton, Alberta
The Sansa II model blends style and function with thoughtful design. Step into the welcoming foyer with coat closet, leading to a sunlit great room and open dining area—ideal for gatherings. At the rear, the L-shaped kitchen offers quartz counters, a Silgranit undermount sink with a window view, soft-close Thermofoil cabinets, and a pantry for added storage. A discreet ½ bath near the rear entry connects to the backyard with parking pad-opt 2-car garage. Upstairs, enjoy a bright loft, laundry area & a spacious primary suite with walk-in closet & 3pc ensuite. Two more bedrooms, each with ample closet space, and a 3pc bath complete the upper level. Includes black plumbing & lighting fixtures, separate side entry, and basement R/I. This home features our new & improved Sterling Signature Specification. (id:60626)
Exp Realty
372, 223 Tuscany Springs Boulevard Nw
Calgary, Alberta
It's time to enjoy some of the finer things in life, such as peace and quiet that comes with adult living, recreation and spending time with friends and all this comes in one complex! This sought after condo is located near parks and plenty of walking paths and quick access to the C-Train. This one owner only Condo has been well cared for and maintained and comes with more than enough living space. It's for either one person with a busy schedule or the empty nesters ready to move into their next phase of life. The open spacious kitchen has plenty of counter space and lots of room for more than one cook in the house! Just off the kitchen you will find the laundry room with a stackable washer/dryer and chest freezer. Just off to the side is a den that can become either an office or 2nd bedroom. Near the front door in the hallway is the second bathroom which comes complete with a shower. There are closets for linen and towels and a pantry with shelving for groceries. The primary bedroom with ceiling fan includes a walk in closet and a 4 pc ensuite. The living room is the perfect place for watching TV or just enjoying the fireplace on a cool and cozy night. The middle window in the living room has been treated with a UV blocking film to help shade the sun. Just off the living room you can enjoy the sunshine during the day and cooldown breezes in the solarium at night. The solarium can also be used as an extra seating area for when the extended family comes over for special dinners! The Air Conditioner can be easily accessed from the inside of the solarium for maintenance. There is a roughed in gasline for future BBQ. This listing has an underground parking space with a large storage space and plenty of shelving! Sierra's of Tuscany complex has so much to offer the residents - in the parkade you will find the recycling area, on site car wash bay, woodworking shop and wine room. On the 1st floor you will find the bowling alley, management office and fit ness facility. On the 3rd floor are the Libraries, movie theatre, craft room, meeting room, ballroom, billiards room and finally a suite for guests! You can walk over to building A and using the key fob will provide you viewing access to see the pool/hot tub through glass windows. The security mindset is at the forefront for all residents, key fob will only give you access to building A and B. (id:60626)
Royal LePage Benchmark
801 10750 135a Street
Surrey, British Columbia
Modern Living at The Grand on King George. Stylish 1-bedroom + den, 1-bathroom condo on the 8th floor with 567 sqft of open living space and a 93 sqft balcony. Features include custom millwork doors, illuminated closet organizers, CENTRAL HEATING & COOLING, Wi-Fi-enabled Samsung appliances, GAS cooktops (included in strata fees), and efficient kitchen cabinet organizers. Enjoy 23,000 sqft of premium amenities: a private off-leash skypark, state-of-the-art fitness centre, VR room, outdoor BBQ and park area, playground, and 24/7 concierge. Conveniently located above five floors of commercial space with coffee shops, medical offices, and daycare at your doorstep. Less than 5 minutes' walking distance from Gateway Skytrain Station, schools, and easy access to Highway 1. (id:60626)
Royal LePage West Real Estate Services
76 Clarkson Crescent W
Ottawa, Ontario
MOVE IN AND DO NOTHING!!!! Because its all new!!!! Flooring, Closet doors, Baseboards, Interior doors, Hardware and light fixtures - AND A KITCHEN TO DIE FOR !!!! All mechanical has been checked and in top order - All appliances are new or recently serviced.... just enjoy for years to come..... 5 Star location, walk to EVERYTHING - including all the best schools!!!! Great Floor plan with complete with large rooms, Garage, amazing closet space - and an ENSUITE bathroom!!! Quiet cul - de sac location , and enjoy a the nicest private spot in the Condo, Shaded and cool in the summer - with an amazing private garden to the back .... Walk through and know its yours!!!! (id:60626)
Greater Ottawa Realty Inc.
481 Patrick Street
North Grenville, Ontario
Welcome to The Nova End, your new home sweet home, a delightful 3-bedroom, 2.5-bathroom townhome on a larger lot in Phase 3 of Oxford Village. Seize the opportunity to own this brand new, Energy Star certified end-unit townhome in this vibrant new community in Kemptville. This home welcomes you with a charming front porch that leads into a warm and inviting foyer, complete with a closet and powder room. Enjoy 9' ceilings and hardwood flooring throughout the main level and as you move down the hallway, you'll find a convenient mudroom with garage access and additional closet space. At the heart of the home is the stunning kitchen, which features upgraded quartz countertops and a stylish ceramic backsplash, making it an ideal space for entertaining guests. On the upper level, you will discover a full bathroom, a linen closet, a laundry room, and all three bedrooms. The second and third bedrooms are equipped with spacious closets, while the primary suite boasts a lovely walk-in closet and ensuite bathroom. Enhancing the living space, the townhome also includes an upgraded fully finished basement, complete with a recreation room that offers versatility. Take advantage of the BONUS UPGRADES offer before construction progresses too far to choose your bonus upgrade and personalize your home even more. For added peace of mind, the property comes with a 7-year Tarion Home Warranty. Kemptville offers a wealth of amenities, including excellent shopping, top-rated schools, parks, and a variety of outdoor recreational activities, ensuring a vibrant and convenient lifestyle for its residents (id:60626)
Royal LePage Team Realty
1038 Wolf Willow Wy
Sherwood Park, Alberta
Brand New Home by Mattamy Homes in the master planned community of Hearthstone. This stunning YAMNUSKA detached home offers 3 bedrooms and 2 1/2 bathrooms. The open concept and inviting main floor features including 9' ceilings, a gourmet kitchen with included appliances, quartz countertops, waterline to fridge and a LARGE walk-in pantry. The gas BBQ line off the rear, is an added bonus! Upstairs, you'll continue to be impressed with a bonus room, walk in laundry room, full bath, and 3 bedrooms. The master is a true oasis, complete with a walk-in closet and luxurious ensuite. Enjoy the added benefits of this home with its double attached garage, basement bathroom rough ins and front yard landscaping. Enjoy access to amenities including a playground and close access to schools, shopping, commercial, and recreational facilities, sure to compliment your lifestyle! UNDER CONSTRUCTION. See first (6) photos for plan and interior colors. Rest are of the model. (id:60626)
Mozaic Realty Group





