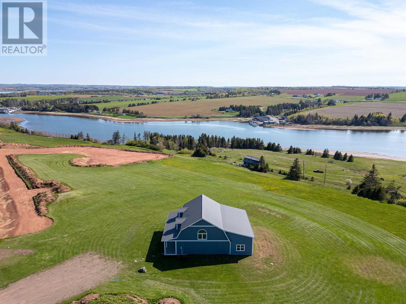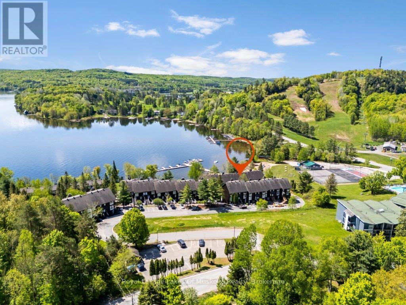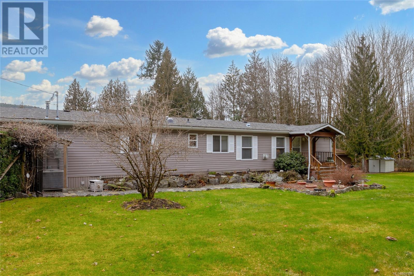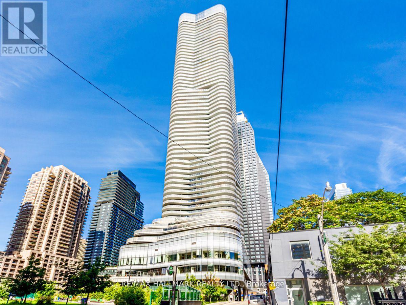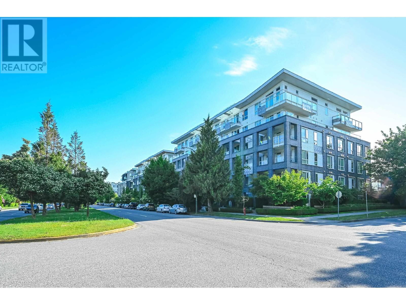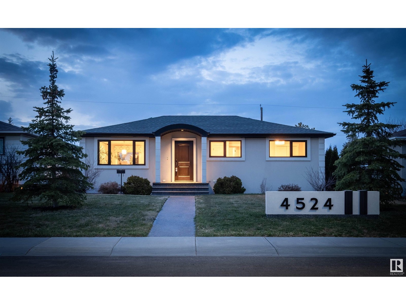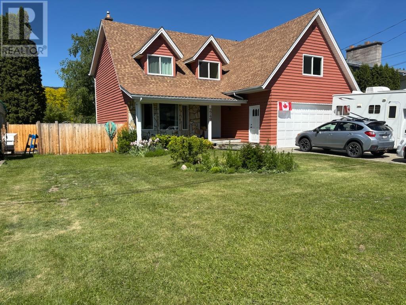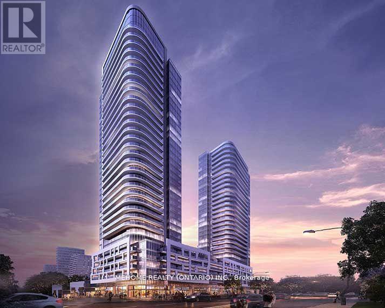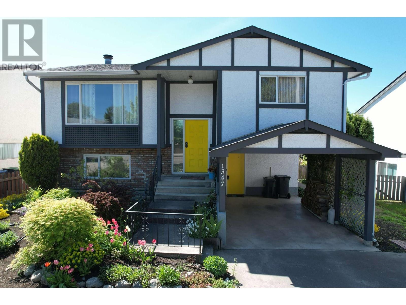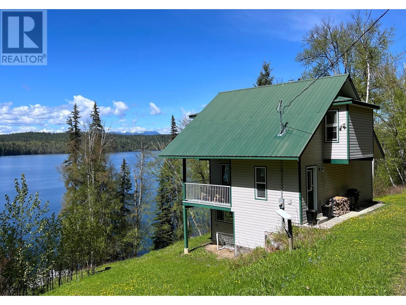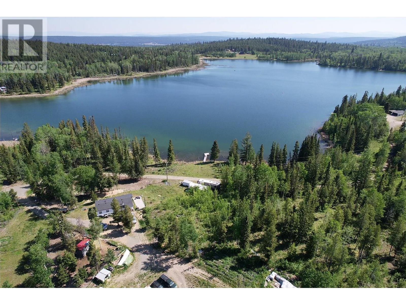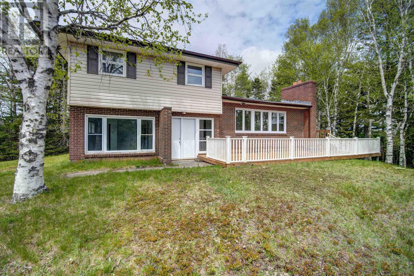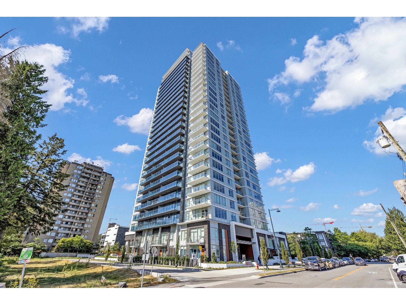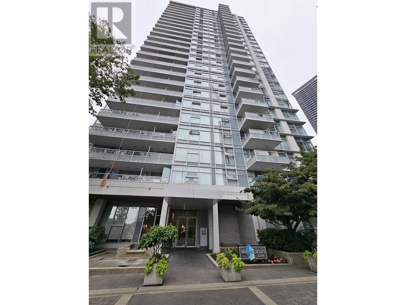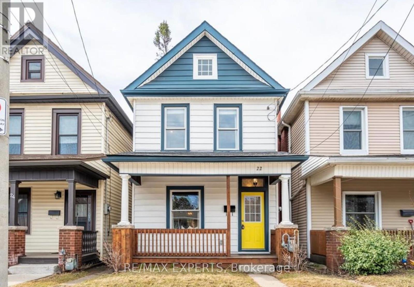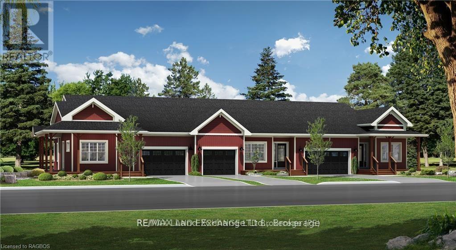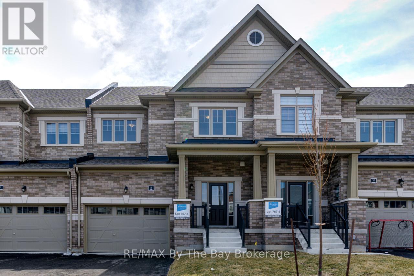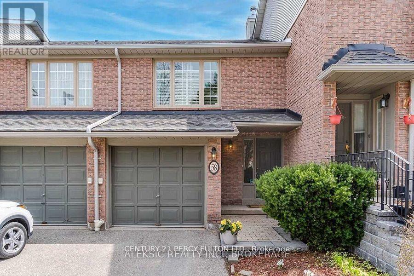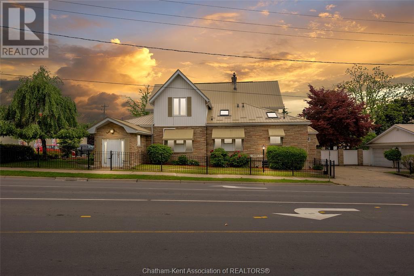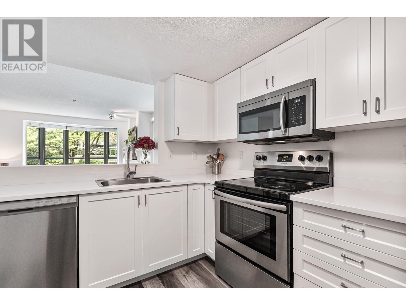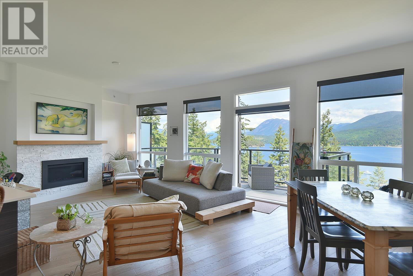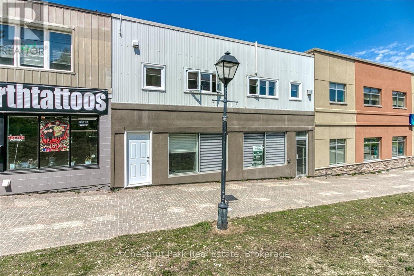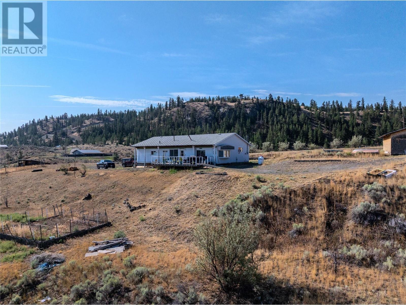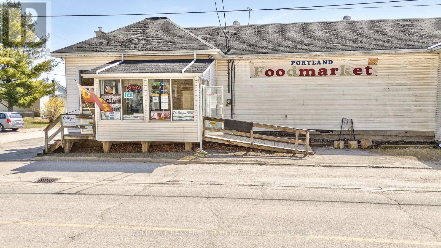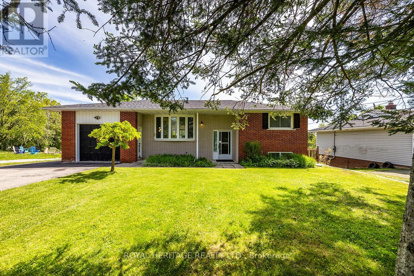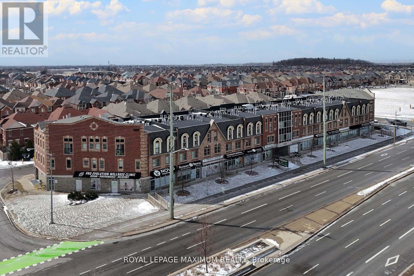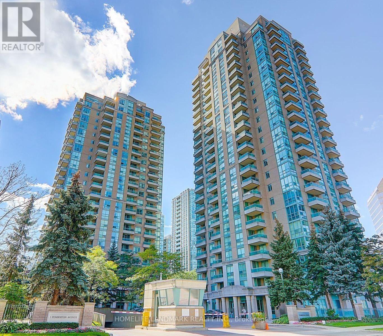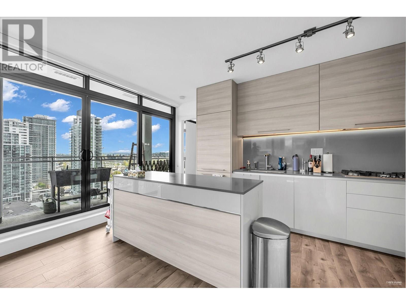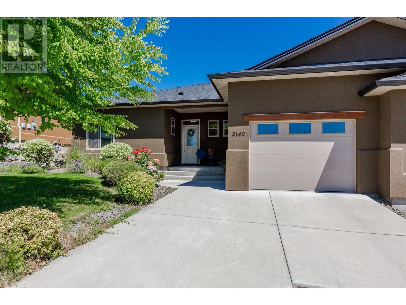Ph12 - 2150 Lawrence Avenue E
Toronto, Ontario
Located in a prime location at Lawrence & Birchmount, This beautiful Penthouse Level condo has 2 bedrooms and 2 bathrooms with city view, approximately 1000 SF, Close to all essential amenities, supermarkets, schools, parks, and restaurants, short walking distance to the Kennedy GO Station that ideally for those who rely on public transportation, Short distance drive to Hwy 401, Scarborough Town Centre, Centennial College, and the University of Toronto. (id:60626)
RE/MAX Premier Inc.
26221 Meadowview Dr
Rural Sturgeon County, Alberta
12.28 Acres on Big Lake just 4 kms west of St. Albert city limits. Build your dream home with a walk out basement backing on to Lois Hole Provincial Park and no worries about future development behind you. Sandpiper Golf Course to the east and Meadowview Golf Course to the west. Driveway access in place on paved road. Ideal lot for a large home and a secondary residence is permitted. Lots or room for oversized garage and shop. There is an adjacent parcel for sale on the east side containing 10.8 acres with an old home still on the property but it is uninhabitable. Real Property Report available. (id:60626)
Royal LePage Noralta Real Estate
70 Big Rock Road
French River, Prince Edward Island
It?s easy to understand why so many people are drawn to French River. The working wharfs, the rolling hills, the peaceful pace - this corner of PEI is one of the few places where time feels like it slows down. At the end of Phase 1 in the Three Wharf Hill subdivision sits a thoughtfully designed retreat that not only embraces its setting but elevates it - literally. Welcome to 70 Big Rock Road. Built in 2019 and set on 1.6 acres, this 2-bedroom, 1-bath home spans 2,135 square feet and makes the most of its panoramic perch. From the moment you step inside, the soaring whitewashed pine ceilings create a sense of scale and serenity thats hard to describe but easy to feel. The open-concept living room is anchored by a lofted space above, ideal for gathering with family or entertaining guests. Step through to the glass-wrapped lookout deck, and youll understand why this location is in a league of its own - overlooking not one, but three active wharfs during lobster season. Beneath the loft, the kitchen showcases white quartz countertops, floor-to-ceiling cabinetry, and integrated GE Profile appliances?including a stacked washer/dryer hidden seamlessly within the design. A clever bookshelf door adds character and discretion, concealing both bedrooms. The secondary bedroom even features a playful loft thats sure to be a hit with visiting kids or guests. Beyond the interiors, the home continues to impress: a concrete-covered porch, a custom-built wood-burning pizza oven, and year-round views that truly speak for themselves. With underground power, shared green space, and deeded access to the community beach, the lifestyle here is as comfortable as it is unforgettable. Fully furnished with only a few exclusions, this home is ready to enjoy - whether year-round or as an island getaway. (id:60626)
Century 21 Northumberland Realty
356 Bedford Highway
Halifax, Nova Scotia
Tucked into a vibrant urban setting with stunning views of the Bedford Basin, this beautifully designed townhome strikes the perfect balance of comfort, style, and convenience and is just minutes from everything the city has to offer. With a private, professionally landscaped backyard, it also offers a rare sense of retreat in the heart of it all. Inside, the open-concept layout features thoughtful finishes and a sleek, modern aesthetic. Discover a chef's dream kitchen, featuring clean white quartz counters that beautifully complement the greys and warm wood hues, creating a crisp and inviting space. The full-wall backsplash adds a touch of sophistication to the culinary hub, complementing the ample counter space, clean lines and large windows that flood the area with natural light. A generous living room with a large picture window makes the most of the view, bringing in natural light and creating a cozy space to relax or entertain. Upstairs, the primary bedroom offers an expansive retreat with two large closets and ensuite. A second bedroom boasts impressive water views and this floor is completed with a third bedroom and a 4-piece shared bathroom. The basement provides flexible space for a fourth bedroom, family room, games room, gym or other personalized area, and it conveniently houses the laundry facilities. Completing this property is a built-in garage at the basement level, ensuring both secure parking and easy access with a walk-out at grade. Step outside to a private backyard oasisprofessionally landscaped and surrounded by nature, this stunning outdoor space is perfect for relaxing, entertaining, or simply soaking in the serenity. This home is the full package: functional, stylish, and set in a location that truly offers the best of both worlds. Embrace the opportunity to make this property your owna perfect canvas for the urban lifestyle you envision. (id:60626)
Parachute Realty
30 Turner Drive
Huntsville, Ontario
Welcome to Hidden Valley Chalets, a stunning 4-season retreat set on the sparkling blue waters of Peninsula Lakepart of a beautiful 4-lake system in Muskoka. This tastefully furnished 3-bedrm, 2-bath home with an attached heated garage is nestled in an enclave of fine homes, & beside Hidden Valley Ski Hill. Step inside and discover a spacious, open-concept living area with vaulted ceilings, bright windows, and a cozy wood-burning fireplace. The upgraded kitchen is designed for both style and function, boasting quartz countertops, custom cabinetry, and a separate eat-in area, complemented by a dining room, perfect for entertaining family and friends. Each floor offers its own private balcony, providing breathtaking, south-facing views of Peninsula Lake & Ski hill inviting you to relax outdoors. The primary suite is a true retreat, complete with generous windows, a four-piece ensuite, a private balcony, laundry area, and a huge storage space. The bedrms have been refreshed with upgraded carpeting, and there is newer air conditioning and furnace. Enjoy the expansive sandy beachfront and docking, as well as shared amenities including private waterside storage & launch for your kayak, canoe, and paddleboard, tennis courts, pool, and a firepit for evening gatherings. Designed for both relaxation and adventure, offering ample room for family and guests. Beyond your doorstep, embrace the best of Muskoka living. Explore boutique shops, restaurants, and cafes, or immerse yourself in local art and culture. Take a stroll downtown, visit nearby provincial parks, catch a show at the Algonquin Theatre, or sample a local microbrewery. Outdoor enthusiasts will love the local trails and the endless opportunities for skiing, boating, sailing, biking, hiking, swimming, golf, hockey, and curling. Perfect for all ~ a full-time residence, energetic weekenders, ambitious professionals and active retirees. This property offers an excellent rental income. Ask the listing agent for details. (id:60626)
Royal LePage Lakes Of Muskoka Realty
8250 Price Rd
Youbou, British Columbia
JUST REDUCED BY $50,000! Delight in the comfort of lakeside living with this impeccably maintained, elk-fenced .83-acre estate. This expansive 1821 sqft country rancher features 4 bedrooms, 2 bathrooms, a propane fireplace, and a bright, spacious eat-in kitchen, along with separate living, dining, and family rooms. The large, semi-covered deck, equipped with an 8-person hot tub, is perfect for entertaining. The property includes a dbl garage with a workshop, RV parking, additional outbuildings, and ample space for all your gear. Distinctive amenities include sun tunnels, a heat pump with AC, a snug wood stove in the family room for the winter months, a backup generator, and a multi-zone irrigation system. Youbou offers a host of recreational activities with boat launches, parks, trails, and wilderness at your doorstep. Ideal for families, retirees, and outdoor enthusiasts. Watch the videos then book your personal tour today! (id:60626)
Pemberton Holmes Ltd. (Dun)
3909 - 11 Wellesley Street W
Toronto, Ontario
Welcome to luxury living at 11 Wellesley on the Park! This bright 1 Bed + Den unit with Parking, on the 39th floor offers approximately 530 sqft (as per builders floorplan) of modern living space. The north-facing unit is filled with natural light through its floor-to-ceiling windows. The open concept living, dining, and kitchen area is spacious and airy, featuring upgraded kitchen appliances including paneled fridge and dishwasher, and stainless steel wall oven and microwave. Enjoy seamless indoor-outdoor living with a walkout to the open balcony from the living room. The den is versatile, perfect as an office, guest room, or additional living space. The spacious bedroom also boasts floor-to-ceiling windows, and the unit includes a 4-piece washroom. With ONE PARKING SPOT INCLUDED - rare for 1+Den units in the building - this condo offers convenience and style. Located in the heart of downtown Toronto, steps from Yonge & Wellesley. Enjoy easy access to the subway, U of T, Yorkville, Eaton Centre, Dundas Square, and more. Building amenities include an indoor pool, gym, sauna, steam room, and party room, providing a resort-like experience right at home! (id:60626)
RE/MAX Hallmark Realty Ltd.
602 6633 Cambie Street
Vancouver, British Columbia
Welcome to this spacious east-facing 1-bedroom plus den unit in Cambria, a quality development by Mosaic. This modern, open-concept home features a generously sized kitchen equipped with high-end appliances, ideal for both everyday living and entertaining. Located in the heart of Vancouver West, the unit offers convenient access to the SkyTrain, shopping centres, and top-tier schools. It falls within the sought-after school catchment for Sir Winston Churchill Secondary (with IB program), Eric Hamber Secondary, and Dr. Annie B. Jamieson Elementary-home to Canada´s largest string orchestra program and an optional hot lunch program. Just steps from the renowned Langara College and overlooking the scenic Langara Golf Course. VR: https://realsee.ai/EOxxRwLG (id:60626)
Sutton Group Showplace Realty
1294 Victory Drive
Peterborough Central, Ontario
Rare Opportunity in a Prime Location! 1294 Victory Drive is a charming 2+1 bedroom 2 bathroom updated bungalow with a major bonus, a fully legal 2 bedroom, 1 bathroom accessory apartment at the back of the home. Whether you're an investor looking for a high-demand income property, a homeowner wanting to supplement your mortgage, or a multigenerational family needing separate living space, this one has you covered. The main home features 2 bedrooms, 2 bathrooms, an open-concept living/kitchen area, and a finished basement perfect for everyday living or entertaining. Outside, enjoy a private yard, detached garage, and plenty of parking. Located just minutes from the hospital and medical centre, this home is ideal for healthcare professionals or anyone looking to live in one of the city's most desirable, convenient neighbourhoods. Versatile, valuable, and full of potential this is the kind of property that doesn't come along often! (id:60626)
Century 21 United Realty Inc.
26219 Meadowview Dr
Rural Sturgeon County, Alberta
Build your dream home on 10.6 Acres backing on to Lois Hole Provincial Park and overlooking Big Lake. Nestled between 2 golf courses on Meadowview Drive this site is just under 4 Kms to St Albert city limits. Driveway access in place on paved road. Ideal lot for a large home with walk out basement. You can also build a secondary residence just over 1200 square feet in size. There is an adjacent parcel for sale on the west side containing 12.28 acres with an old home still on the property but it is uninhabitable. Real Property Report available. (id:60626)
Royal LePage Noralta Real Estate
457 1 Av
Rural Parkland County, Alberta
Craving a life with more lake and less noise? This all-season waterfront home on Lake Wabamun delivers the escape you've been waiting for—just 45 minutes from Edmonton. With 3 bedrooms, in-home laundry, a hot tub, and over $90K in stylish upgrades, it’s the kind of place that makes weekends feel endless. Vaulted ceilings and oversized new windows flood the living space with light and lake views, while the sleek kitchen opens to a heated deck with gas hookup, electric awning, and mounted hood fan—ready for lakeside grilling any time of year. Recent updates include AC, water filtration, new hot water tank, modern flooring, durable Hardy Board siding, and newer shingles. Sip coffee in the sunroom, host sunset dinners, and spend winter nights fireside. Minutes from Pineridge Golf and wrapped in nature, this isn’t just a home—it’s your next great chapter. Bold, rare, and ready for whatever life you’re ready to live. (id:60626)
RE/MAX Real Estate
61 - 60 Fairwood Circle
Brampton, Ontario
Location, Location & Location!!Well reputed Daniel Build Gorgeous well kept corner unit 3 Bedroom, 3 Bathroom Townhouse. Premium Lot Very Bright and Very Well Ventilated with Lots of Windows. No House In Front and back. Nice And Cozy. Open concept layout. Modern Kitchen w/Centre Island. Walk Out to the spacious terrace accessible from the living room. Upstairs the 3 bedrooms with walk-in closet and ensuite bathroom. Interior access to private 1 car garage. Family friendly neighborhood. Easy access to Essential amenities such as grocery stores, library, banks, eateries, public transit and schools. Additionally, it's very close to hospitals & shopping malls plus provides quick access to highways 410, 407 & 427.Great Opportunity for Buyers and Investors. Pets permitted.* At the time of possession seller will get the house cleaned and sanitized.* Walking distance to shopping plaza (Fresh-Co), walk-in clinic, shoppers drug mart, Four Major banks (CIBC, TD, BMO, Meridian), three schools and three big parks. (id:60626)
Homelife/miracle Realty Ltd
4524 109a Av Nw
Edmonton, Alberta
Experience refined living in this exquisitely re-built transitional-style 5-bdrm home, blending classic beauty with modern comfort. Beautiful, engineered hardwood floors throughout, crystal light fixtures, and two grand limestone fireplaces create a luxurious ambiance. Completely transformed in 2015 by IL Contractor Services and Blue Stone Construction, this energy-efficient masterpiece with 1,922 square feet of total living space features brand-new electrical, plumbing, HVAC, and closed-cell spray foam insulation. Custom cabinetry, stunning granite countertops, and Riobel fixtures add elegance, while built-in speakers throughout ensure entertainment at every turn. Each bath features matching granite, gorgeous vanities and elegant frameless shower doors and mirrors. Step outside to an exposed aggregate patio and sidewalks, perfectly positioned backing the scenic Goldbar Park with ski trails and River Valley paths just steps away. Only minutes from downtown this home offers the best of nature & city living (id:60626)
RE/MAX Elite
7749 17th Street
Grand Forks, British Columbia
Parklike yard with this .3 acre city home. 4 bedroom, 3 bathroom family home is move-in ready. Over 2000 finished sq ft. Attached garage. Large master bedroom suite with 3 pc ensuite. 800 sq ft back sundeck. Country kitchen with attached den area. Home + sundeck + gardens are perfect for entertaining or just relaxing. All seasons sports + recreation nearby. 2 blocks to schools. Just minutes to downtown, recreation + all amenities. (id:60626)
Grand Forks Realty Ltd
46 Versant View Sw
Calgary, Alberta
Welcome to this stunning detached home nestled in the vibrant new community of Vermillion Hill. This thoughtfully crafted home combines contemporary design, upscale finishes, and smart functionality to deliver the ultimate living experience.From the moment you arrive, the curb appeal stands out with modern stone pillars and a welcoming west-facing front porch — an ideal place to relax and enjoy peaceful sunsets. As you make your way to the home, you'll be treated to sweeping views of downtown Calgary, giving this location an extra touch of prestige.The exterior is finished with durable Hardie board siding, offering lasting beauty and low maintenance. Step inside to find a bright, open layout enhanced by wide plank luxury vinyl flooring that ties the main level together with effortless style. The kitchen is a true centrepiece — complete with extended ceiling-height cabinetry, glass feature cabinets, upgraded stainless steel appliances including a gas range, and a sleek built-in microwave. Hosting outdoor gatherings is easy with the rear BBQ gas hookup, making summer cookouts a breeze.The living room invites comfort and style with a dramatic 50” electric fireplace framed in upgraded tile that stretches to the ceiling, creating a bold focal point. Oversized windows throughout the home bring in abundant natural light and showcase designer light fixtures that add warmth and sophistication to each space.Upstairs, you’ll appreciate the convenience of an upper-level laundry room and bathrooms that echo the kitchen’s modern colour palette, maintaining a cohesive aesthetic. The primary suite offers a peaceful escape, featuring a tiled walk-in shower with matte black fixtures, dual undermount sinks, and a large walk-in closet for all your storage needs.Additional features include a double detached garage with an upgraded 8’ door, rough-ins for air conditioning to keep you cool in summer, and a private side entrance with rough-ins for a future legal suite — ideal for renta l income or multigenerational living.Perfectly positioned near shops, services, and quick access to Stoney Trail, this home delivers the lifestyle you’ve been looking for in one of Calgary’s most exciting new neighbourhoods. (id:60626)
Century 21 Bamber Realty Ltd.
2807 - 2033 Kennedy Road
Toronto, Ontario
Location! Location! This Stunning 2-bedroom + 1 Den & 2 Baths at K Square Condo. The 788 sq ft unit gives you unbeatable living experience Large Kitchen, Living and Dinning area for your occasional gathering with your own exclusive balcony with unobstructed view. **Prime Location** just minutes away from Hwy 401 &404, GO transit, TTC, walking distance to Public Transits, Groceries, Restaurants, Library, Supermarkets, primary/secondary school and much more. This unit comes with 1 Parking Space and the building offers lots of visitor parking. Lots of amenities: 24 hours concierge, fitness room, yoga/aerobics studios, work lounge, private meeting rooms, party rooms with formal dining area and catering kitchen bar, private library and study areas, and also a kid's play room. (id:60626)
Mehome Realty (Ontario) Inc.
1347 Springfield Road
Kelowna, British Columbia
MF1 ZONING! Discover 1347 Springfield Road – a charming, well-located single family home, without the worry about paying strata fees, just minutes from schools, shopping, transit, and beautiful Okanagan Lake. With modern updates and strong potential, this property is perfect for families, investors, or developers. The main floor features a spacious living room with a wood-burning fireplace, updated flooring, and large windows. A bright dining area and south-facing kitchen overlook the mountains and a generous backyard garden oasis. The primary bedroom offers ample closet space and a private ensuite. The walk-out basement is unfinished but full of opportunity, featuring large windows, a gas fireplace, 3-piece bathroom, laundry, and entry at carport level – perfect for a future suite. Recent updates include new flooring, fresh paint, high-efficiency furnace and tankless water heater (2023), and a new roof (2020). The large sundeck, covered storage area, detached shed, and gazebo expand your outdoor living. The large yard includes fruit trees, berries, a veggie garden, pond, and perennials. With MF1 zoning and room to add a suite or more living space, this is an incredible opportunity for homeowners and builders alike. Don’t miss out on this versatile gem! (id:60626)
RE/MAX Kelowna
6613 Millar Road
Horsefly, British Columbia
Spectacular view of Horsefly Lake! Amazing lakefront home with 220ft waterfront, 2.54 acres & crown land on 2 sides. Enjoy the landscaped yard, bunk house (sleeps 4), boat dock and a 28'x12' lakefront sundeck with power. iving room has vaulted ceiling & large picture windows. 2 open bedrooms in the loft. 2 full baths. Covered balcony on main floor which counter-levers above for exceptional view. Open kitchen and ample sleeping space for the family. Unfinished basement ready for hook-up to 3rd bathroom. Appliances, Blaze King wood stove, custom kitchen cabinets and most furniture included for turnkey ownership. Connected to water, septic, power & Starlink high-speed internet. Maintained road access. Great for year-round living on the lake! Horsefly Lake is a gem in the Cariboo region known for its crystal-clear water, pristine environment & wildlife, amazing fishing and a wonderful community! (id:60626)
Horsefly Realty
7085 Watch Lake Road
Lone Butte, British Columbia
* PREC - Personal Real Estate Corporation. 117 acres with over 1,000 feet of waterfront on beautiful Irish Lake! This rare Cariboo gem offers a charming older mobile home—perfect to live in while you build your dream home or enjoy a peaceful getaway. The essentials are already in place with a well, septic, power, and an additional RV pad. Gently rolling terrain features a picturesque blend of open meadows and forest, fully fenced and cross-fenced for animals or agricultural use. Zoning supports ranching, hobby farming, or just enjoying the space and privacy. There’s subdivision potential with approx. 40 acres boasting frontage on Watch Lake Road, ideal for future plans or family. Just minutes to the vibrant community of Lone Butte. Enjoy fishing, paddling, or watching the sunset over Irish Lake right from your own property. (id:60626)
RE/MAX 100
21 Matchedash Street Street Unit# 105
Orillia, Ontario
Orillia’s Most Modern, Exceptional- Industrial, specifically designed as a “Live and Work” condominiums are truly one of a kind!! This highly sought after street level unit is a bright and spacious 2 storey loft, offering remarkable flexibility, making it ideal for homeowners or entrepreneurs seeking a comfortable living space combined with a professional environment to welcome your clients. Walk in from the double doors on Matchedash Street to a grand entry way with 23 foot ceilings, welcoming you into a large open area with floor to ceiling windows and custom blinds, this space is perfect for professionals who want to run their business from home but need an exquisite space to meet with clients or if this is your residence it is perfect for your living room and dining room, also included is a modern well appointed kitchen, 2-piece powder room plus an inside door into the building. Upstairs, the loft includes a large open concept family living space with gorgeous views of the Lake, one bedroom plus a den/office, a 3-piece semi-ensuite, and separate laundry facilities, plus a second floor door into the building. Exclusive access to enjoy the rooftop patio with bbqs and loungers and a generously sized party room featuring a gas fireplace, kitchen, and washroom facilities - both offering even more stunning waterfront views. This unit also comes with one underground parking space and an exclusive locker. You are steps to the bustling waterfront and the marina, numerous restaurants, cafes, and shops - this live/work property can be year round and it also serves as your perfect summer retreat. Come be a part of the innovative and forward thinking way of life with the bustling businesses and residents adorning 21 Matchedash Street in Orillia. Needs to be seen to believe. (id:60626)
Pine Tree Real Estate Brokerage Inc.
217 Boutiliers Cove Road
Hackett's Cove, Nova Scotia
This lovely oceanfront home at 217 Boutiliers Cove Road in Hacketts Cove offers a lifestyle of natural beauty, outdoor recreation, and everyday comfort. Set on a private acre-plus lot overlooking Moshers Back Cove with direct access to St. Margarets Bay, it's a great spot for boating, kayaking, swimming, or simply enjoying the view. The brand-new wraparound deck provides a welcoming space to relax with a coffee, host guests, or take in the scenery. Inside, the bright, open main level includes a spacious living room and adjacent dining areaideal for gatherings. A main-level den or family room offers flexibility and could easily be transformed into a guest bedroom. Upstairs, youll find three comfortable bedrooms and a full bath, while the lower level adds space for hobbies or storage. The home has been freshly repainted and updated throughout, making it move-in ready. Just 45 minutes from Halifax and under 20 minutes to Tantallon for shops and services, this home delivers the charm of a cottage lifestyle with the convenience of nearby amenities. Book your viewing today! (id:60626)
Sutton Group Professional Realty
2202 13428 105 Avenue
Surrey, British Columbia
Presenting University District by Bosa Bluesky Properties - an exciting new enclave situated in Surrey City Centre. Surrounded by verdant parks and boasting a state-of-the-art rec center, it enjoys prime proximity to the SkyTrain, SFU Surrey, and Kwantlen University. This pristine 2-bedroom, 2-bathroom CORNER UNIT condo exudes contemporary elegance with its laminate flooring, energy-efficient windows, and abundant natural light. Indulge in a wealth of amenities including a heated pool, fitness center, chic lounges, secure bike storage, serene yoga studio, dedicated study spaces, and a vibrant kids playroom. Revel in breathtaking skyline and river/mountain views, backed by a comprehensive home warranty. Don't let this exceptional opportunity pass you by! Quick possession available. (id:60626)
Ra Realty Alliance Inc.
38 Garibaldi Drive
Barrie, Ontario
Amazing Retirement or Starter Home. This clean design bungalow is highly sought after. Features bright rooms with good sized closets. Kitchen has ample cupboards. Home has been well looked after and awaits your personal finishes to make it home. Close to a Rec. Center, Schools, Parks, Public Transit an Hwy 400 access. (id:60626)
Right At Home Realty
1703 2289 Yukon Crescent
Burnaby, British Columbia
Watercolours by Polygon, a landmark, enjoy an incredibly central location with unequaled access to shopping, services, and highway and public transit. With Brentwood Mall at your doorsteps, Downtown is only minutes away on the Skytrain and with BCIT and SFU just a few bus stops down the line. modern with insuite laundry fitness room, hot tub and sauna private setting with East facing exposure, granite countertops, gas stove, Tenanted. (id:60626)
Team 3000 Realty Ltd.
22 Burlington Street E
Hamilton, Ontario
Welcome to Your New Home in Hamilton's Waterfront District Located on Burlington Street East, this updated two-storey, two-bedroom, two-bathroom home offers the perfect mix of comfort and convenience. Just minutes from Hamilton Harbour, waterfront trails, and marina access, this move-in-ready lease is ideal for anyone seeking modern living near nature and city amenities. Thoughtfully updated with stylish finishes throughout, this charming residence offers both privacy and a strong sense of community in one of Hamiltons most vibrant neighbourhoods. (id:60626)
RE/MAX Experts
7630 Burgess Road
Deka Lake / Sulphurous / Hathaway Lakes, British Columbia
* PREC - Personal Real Estate Corporation. Deka Lake waterfront escape! Charming 1268 bungalow offering 2 bedrooms, a newly renovated bathoom and a semi open concept design. Set on 0.42 of an acre with coveted south-eastern exposure, you'll wake up to serene lake views and enjoy your morning coffee on the expansive 600+ sq. ft. deck. A detached 26' x 36' shop provides parking, ample storage for your toys or hobbies and even additional guest accommodations complete with 3-piece bathroom. The crawl space offers excellent storage space for seasonal items or gear. Private dock just needs a little TLC and you'll be ready to launch into summer fun. Whether you're looking for a full-time residence or a recreational retreat, this property delivers the best of lake life. Buyer can have first option to purchase adjacent 0.43 acre vacant lot. (id:60626)
Exp Realty (100 Mile)
176 Conestoga Drive
Brampton, Ontario
Now available in the highly sought-after community of Heart Lake, this charming and exceptionally well-located home offers the perfect opportunity for both first-time buyers ready to step confidently into homeownership and investors looking to secure a reliable, income-generating property in a growing market. Thoughtfully designed for flexibility and long-term value, this residence features 3+1 spacious bedrooms, 2 full bathrooms, and two full kitchens - making it ideal for multigenerational living, rental income, or even future conversion into a duplex. The fully finished basement apartment includes a private side entrance, providing excellent potential for a legal secondary suite, in-law accommodation, or independent rental unit that could help offset your mortgage from day one. Set on an expansive 50x100 ft lot, the property offers plenty of outdoor space for entertaining, gardening, or future additions like an extended patio. The lot size alone presents unique potential in today's market, where yard space and privacy are becoming increasingly desirable. Whether you're planning to live in one unit and rent the other, house extended family, or simply invest in a property that grows with your goals, this home delivers a strong mix of comfort, convenience, and cash-flow opportunity. Located minutes from top-rated schools, transit, walking trails, parks, and all the amenities Heart Lake is known for,you'11 enjoy both a welcoming community and strong appreciation potential. (id:60626)
RE/MAX Experts
7 Chatham Street South
Blenheim, Ontario
Located in the thriving downtown core of beautiful Blenheim, this spacious two-story home offers flexible mixed-use zoning, making it ideal for a wide range of personal, professional, or income-generating possibilities. Whether you're looking for a live-work setup, or space for your business dreams—this property delivers. Step inside to a beautifully maintained main floor featuring a large eat-in kitchen with stylish backsplash and ample cabinetry, flowing into a massive formal dining room and living room featuring prestine hardwood floors, and character and charm throughout. Enjoy the comfort of a climate-controlled sunroom offering stunning views of the landscaped yard. The main floor features a primary suite complete with a walk-in closet, office, and a 4pc ensuite with soaker tub and tiled shower. Upstairs, with separate access to the unit, 2 more generous bedrooms, a 4pc bathroom, and a kitchen/dining combo with access to a private second-floor deck overlooking the property and town—currently rented at $1,050/month, providing immediate income potential. The basement includes a 3pc bath, 2 dens, and multiple storage rooms, offering future development possibilities. Outside, the property continues to impress with a detached heated garage/workshop complete with a 2pc bathroom, perfect for hobbies, a home-based business, or studio use. The private, well-maintained grounds include pathways, gardens, a gazebo, concrete fencing, and sheltered outdoor lounging areas—ideal for entertaining or relaxing. Zoned for a variety of uses and located steps from amenities, shops, and services, this is a rare opportunity in one of Chatham-Kent's most desirable communities. Call today for full details and to book your private showing! (id:60626)
Royal LePage Peifer Realty Brokerage
94 Eagle Court
Saugeen Shores, Ontario
Welcome to the Westlinks Development-Phase 3 Condominium Townhouses. Block F Unit # 20 (see site plan). The SANDRA model is a bright exterior unit with a double-car garage. It offers a spacious plan with an open concept kitchen, dining area, living room, plus two bedrooms, an ensuite bathroom, a four-piece guest bathroom, laundry & large foyer. There is a full, unfinished basement with a bathroom rough-in. Ask about the basement finishing package and other additional upgrade selections. If you act fast, you can personalize your home before construction starts. Located on the edge of Port Elgin, close to all amenities, Westlinks is a front porch community suitable for all ages. There is a 12-hole links-style golf course, a tennis/pickle-ball court, workout/fitness room, all with membership privileges and included in the condo fees. Serviced by a private condo road, natural gas, municipal water and sewer. The photos are not of this property but of another finished model, which will give you a sense of the floor plan and finishes. The exterior photo is the builder's conceptual drawing. Property taxes and property assessment are to be determined. Don't miss your chance to secure one of these condos at the Westlinks development. HST is included if the buyer qualifies for a rebate & assigns it to the seller. (id:60626)
RE/MAX Land Exchange Ltd.
8 Federica Crescent
Wasaga Beach, Ontario
Newly Built Brick Townhouse! Move-in ready, builder invantory by Zancor Homes. This 1,780 sq ft townhouse offers 3 bedroom and 2.5 bathrooms. As you enter the home into a spacious foyer with a double door closet and 2pc bathroom. Continue into the home and find an upgraded kitchen: cabinets, hardware, counter top, built-in microwave, appliance package and more. Lots of space to add stools at the island and a table and chairs for more formal dining. Open concept on the main floor to allow space for everyone. Additional upgrades: flooring, smooth ceiling, pot lights, A/C, NO carpet, etc. Upstairs, there are 3 bedrooms, 4pc bathroom and 5pc ensuite. The laundry room is also conveniently located on the second floor. Full unfinished basement with a bathroom rough-in. Walking distance to elementary school and future high school. (id:60626)
RE/MAX By The Bay Brokerage
RE/MAX By The Bay
58 - 3100 Fifth Line W
Mississauga, Ontario
Welcome to 3100 Fifth Line W.#58 Located in the Beautiful Neighborhood of Erin Mills, a suburban Paradise! Bright spacious , best layout, 3 bedroom and a fully functional recreational room in basement. Gorgeous wood fireplace, clean, cosy and beautiful. Safe community. Surrounding with plenty of walking and biking trails, parks and close to high ranked shcools, all one year new stainless steel appliances, new washer, dryer, new furnace, all one year new, new Engineer flooring thru out first and second floor. Master bedroom has semi ensuite bathroom. New quartz kitchen counter top (id:60626)
Century 21 Percy Fulton Ltd.
7 Chatham Street South
Blenheim, Ontario
Located in the thriving downtown core of beautiful Blenheim, this spacious two-story home offers flexible mixed-use zoning, making it ideal for a wide range of personal, professional, or income-generating possibilities. Whether you're looking for a live-work setup, or space for your business dreams—this property delivers. Step inside to a beautifully maintained main floor featuring a large eat-in kitchen with stylish backsplash and ample cabinetry, flowing into a massive formal dining room and living room featuring prestine hardwood floors, and character and charm throughout. Enjoy the comfort of a climate-controlled sunroom offering stunning views of the landscaped yard. The main floor features a primary suite complete with a walk-in closet, office, and a 4pc ensuite with soaker tub and tiled shower. Upstairs, with separate access to the unit, 2 more generous bedrooms, a 4pc bathroom, and a kitchen/dining combo with access to a private second-floor deck overlooking the property and town—currently rented at $1,050/month, providing immediate income potential. The basement includes a 3pc bath, 2 dens, and multiple storage rooms, offering future development possibilities. Outside, the property continues to impress with a detached heated garage/workshop complete with a 2pc bathroom, perfect for hobbies, a home-based business, or studio use. The private, well-maintained grounds include pathways, gardens, a gazebo, concrete fencing, and sheltered outdoor lounging areas—ideal for entertaining or relaxing. Zoned for a variety of uses and located steps from amenities, shops, and services, this is a rare opportunity in one of Chatham-Kent's most desirable communities. Call today for full details and to book your private showing! (id:60626)
Royal LePage Peifer Realty Brokerage
426 Sunset Crescent
Alnwick/haldimand, Ontario
Welcome to Sunset Home a rare 4-season home with direct land access to beautiful Rice Lake! Whether youre looking for a weekend getaway or a full-time place to call home, this one has it all.Inside, youll find 4 bedrooms (one without a window), two cozy fireplaces (up and down), and a great layout that works for families, couples, or even an Airbnb setup. The hot tub is perfect for year-round relaxing, and the walkout basement gives you even more space to stretch out.This home sits on a large lot with tons of parking up to 10 cars! Great for hosting, storing your toys, or just enjoying the extra room. Youll love the peaceful setting, with the lake just steps away. Whether it's kayaking, ice fishing, or just soaking up the views, Rice Lake is right there for you to enjoy. Plus, the decks, yard space, and outdoor setup make it feel like a true retreat.If you're looking for a solid home with character, flexibility, and a bit of fun this is it. Perfect as a family cottage, full-time residence, or investment. Just bring your ideas and make it yours! (id:60626)
Coldwell Banker Integrity Real Estate Inc.
303 220 Newport Drive
Port Moody, British Columbia
Renovated 2 bed, 2 bath condo in the Burrard Building at Newport Village. Quiet, private, surrounded by lushes greenery & move-in ready. Kitchen has been updated with new white shaker cabinets, quartz counters, stainless steel appliances & a large pantry & pass through creating a more open concept space. This well cared for unit has also been refreshed with wide plank laminate, updated light fixtures & blinds throughout. It also comes with a gas fireplace, perfect to warm up those rainy days. Second bedroom is a great versatile space, that can be used as a bedroom, office or playroom. Large, private patio is ready for your summer BBQs or morning coffees surrounded by trees. Unbeatable location - steps to SkyTrain, West Coast Express, shops, dining & more. (id:60626)
Royal LePage Elite West
302 5780 Marine Way
Sechelt, British Columbia
Enjoy coastal living at its finest in the top-floor unit of this low-rise, immaculately maintained building, just 5 mins. to Downtown Sechelt. Offering privacy, tranquility & unobstructed ocean views of the stunning Sechelt Inlet, this bright, contemporary & pristine home embraces the magnificent landscape from every window. The architecturally curved design, high ceilings, French doors, European style cabinetry, quartz countertops & high-quality appliances all complement the beauty of the building itself. Equipped with a BBQ outlet, the large patio facing the Inlet is ideal for entertaining. Other features include a N/Gas fireplace, engineered HW floors, radiant heat in the primary ensuite, HW on demand, & lush, colourful gardens. Meticulously kept, this home is move-in ready! (id:60626)
Royal LePage Sussex
416 Pine Pt
Leduc, Alberta
READY TO MOVE In || DOUBLE CAR GARAGE Upgraded BRAND New Detached Home || 5 BED 4 BATH || Main door entrance leads you to Open to above Living area. Family area with beautiful feature wall & fireplace . Main floor bedroom and full bathroom. BEAUTIFUL EXTENDED kitchen with Centre island. HUGE Spice Kitchen with lot of cabinets. Dining nook with access to backyard . Oak staircase leading to bonus room with feature wall. Huge Primary br with stunning feature wall, indent ceiling, 5pc fully custom ensuite & W/I closet . Bedroom 2 & Bedroom 3 with jack & jill bathroom. Bedroom 4 with common bathroom. Laundry on 2nd floor with sink. Side entrance for basement. This house checks off all the columns . (id:60626)
Exp Realty
989 Kilwinning Street
Penticton, British Columbia
Well-Maintained Family Home in Prime K-Streets Location. Located in one of Penticton’s most desirable neighbourhoods, this updated 3+1 bedroom basement bungalow offers comfortable family living just steps from IGA and McNicoll Park. The expanded open layout includes a bright living room with a large picture window, a modern kitchen with granite tile countertops, island sink, and a spacious dining area ideal for family meals. Outside, you'll find a well-landscaped yard, paved driveway, and a detached oversized garage/shop providing ample space for storage or projects. Situated on a quiet street in a highly sought-after area, this home is close to schools, shopping, and parks—making it a smart choice for families. (id:60626)
Royal LePage Locations West
3303 - 80 Absolute Avenue
Mississauga, Ontario
Elevate your Luxury condo Living with this beautiful 3-bedroom + den, 2-bathroom condo with 2 parking spots and a locker in Mississauga's Absolute Towers. This beautiful condo has stunning,unobstructed views of the city, lake, and the CN Tower with 9ft ceilings and exquisite crown moldings. Spacious Bedrooms full of natural light this place has its own beauty. Close to Square One, easy access to highways, and just minutes from all major amenities such as pools, a basketball court, a gym, a library, a spa, a theatre, a sauna, a BBQ area, a party room, guest suites, and a carwash. (id:60626)
Exp Realty
8 George Walk
Elliot Lake, Ontario
Endless opportunities await at this exceptional mixed-use property in the heart of Elliot Lake. With over 6000 sq ft of space and C1 zoning, 8 George Walk offers unmatched flexibility to bring your vision to life whether its launching a boutique storefront, wellness studio, professional office, gallery, or multi-use commercial concept. The expansive main floor layout can be adapted to suit a wide range of business ventures, all while benefiting from high visibility and steady foot traffic. Upstairs, indulge in luxurious living with a stunning 2-bedroom, 2-bathroom residential suite that has been thoughtfully finished with premium materials and modern design. From the gourmet kitchen and elegant bathrooms to the spacious open-concept layout and private laundry, this upper-level retreat offers all the comforts of upscale living just steps above your entrepreneurial dreams. Live where you work or lease one level for additional income the possibilities are truly endless. Whether you're an investor, entrepreneur, or someone seeking a unique live/work setup, this property is ready to be transformed into something truly special. Co-Listed with Erika Weller (Oak Realty) 705-261-0210. (id:60626)
Chestnut Park Real Estate
5589 Beaton Road
Kamloops, British Columbia
20 Acres of Privacy with Sweeping Kamloops Lake Views Escape the hustle and experience quiet living on this 20-acre property overlooking the breathtaking Kamloops Lake. You will get space and privacy, this land offers endless potential for those looking to create a one-of-a-kind retreat, hobby farm, or peaceful forever home. The existing home is ready for someone with vision. With a little TLC and some well-placed updates, it could be transformed into something great. Whether you’re dreaming of a rustic modern renovation or a cozy country escape, the bones are here to build on. One of the most unique features? A cool underground cellar, perfect for a wine room or man cave, food preserving, or even as a creative hideaway. This is your opportunity to own a slice of paradise with unmatched views and complete privacy under $700K—just a short 15 minute drive from the amenities of Kamloops. (id:60626)
Real Broker B.c. Ltd
28 Colborne Street
Rideau Lakes, Ontario
Grocery store with 10,500 sq ft and exposure on three roads. This store is located in the popular tourist destination of Portland Village, on shores of Big Rideau Lake with attractions such as swimming beaches, boat launches, houseboat rentals, Conservation Area and restaurants. The store has high visibility and signage on busy Hwy 15 that is major traffic route. Inside is 4,500sf grocery section plus deli, bakery, offices, loading dock and basement storage areas. Store also has half an acre, to grow your own produce. Fully equipped with all that you need to operate a one-stop shop, with large prep areas and lotto sales. All equipment included. Opportunity to improve profits with modernizing and increasing sales of local crafts, specialties and gourmet items. Electrical panels 1000 amps. Plenty of street parking available. Zoning is Local Commercial which allows for many uses. A gem with immense business potential, especially since nearest grocery store competitor is 15 min drive away. (id:60626)
Coldwell Banker First Ottawa Realty
1 Acorn Court
Moncton, New Brunswick
Excellent location Moncton North with a 'true' backyard oasis! Executive bungalow on an extra large lot at the end of a cul de sac. Meticulously landscaped lot, extra wide double paved drive & walk way leading to your backyard summer 'Staycay!' You wont want to leave the roof covered bbq & potential hot tub area on a new upper deck, privacy fencing & firetable area, lower deck with dining set up & lounge platform. From there step on to the stamped concrete patio space with bar/lounge covered gazebo, relax with a drink pool side or step up & sun bathe on the pool deck & swim up to the pool bar top. Play games on the grass area & store all your toys in the large new shed. Outside entertainment is endless. Inside is just as pleasing with all the modern updates throughout. Large front foyer welcomes you in to the well designed floorplan. Formal livingroom joins to the dining & through the French door, opens to an open concept well appointed kitchen with quartz countertops, glass backsplash, stainless appliances, walk in pantry and family room with focal fireplace & tv wall, large windows & easy access to the backyard. Down the hall is a 1/2 Bath, Front bedroom, spacious main bath, beautiful primary bedroom with walkin closet, 4 pc ensuite with soaker tub and 3rd bedroom/office. Finishing is the entry to a large 2 car garage. Downstairs is quite impressive with large windows in the spacious family room with wet bar, large 4th bedroom, 4 pc bath, exercise room, 5th bedroom & more! (id:60626)
RE/MAX Quality Real Estate Inc.
28 Butternut Drive
Kawartha Lakes, Ontario
Welcome to 28 Butternut Dr, a four-season raised bungalow nestled on the shores of beautiful Sturgeon Lake. This waterfront property offers lake views, especially as you get to watch the sun rise from the wall-to-wall windowed sunroom. Head to the properties dock for excellent fishing and direct boating access through the Trent-Severn Waterway. Inside, enjoy a bright sunroom overlooking the water, a spacious walkout basement, and the comfort of a propane furnace (2022), central air conditioning (2021), and a new roof (2021). An attached garage adds convenience and storage. Whether you're looking for a year-round home or a seasonal escape, this well-maintained bungalow has it all. All this, just minutes from downtown Lindsay where you'll find schools, the library, hospital, restaurants, and more. Start your summer off right on sought-after Sturgeon Lake come and get it before its gone! (id:60626)
Royal Heritage Realty Ltd.
Century 21 Kennect Realty
214 - 3905 Major Mackenzie Drive W
Vaughan, Ontario
Wow! Located in the high-demand community of the Vellore Village, this 2-story property includes 2 spacious bedrooms and 3 washrooms. The open content main begins with a formal foyer, which includes storage and leads to a bright and open space that includes a spacious kitchen. That consists of a centre island and stainless steel appliances. The kitchen overlooks a combined dining area and living room. The second level includes 2 spacious bedrooms that include Juliette balconies. Large primary bedroom with walk-through closet and 5pc ensuite. Upgraded laminate throughout, large storage area and much more simply stunning (id:60626)
Royal LePage Maximum Realty
2507 - 1 Pemberton Avenue
Toronto, Ontario
Demand Yonge/Finch Location, Newly Renovated And New Appliances. Unobstructed South East View Corner Unit! Very Bright! Direct Underground Access to Subway/TTC/Viva Station! Almost 1000sqft And Spacious 2 Bedrooms Unit PLUS One Large Den Can Be Used As A 3rd Bedroom, Split Bedrooms & Laminate Floors Throughout. Well Maintained Building, 24 Hrs Concierge, Walking Distance To Restaurants, Shops, Theatre, Library. It's one of the few buildings eligible for Earl Haig Secondary School. (id:60626)
Homelife Landmark Realty Inc.
1503 4488 Juneau Street
Burnaby, British Columbia
Quality built & luxurious build home at Bordeaux, built by the acclaimed developer Solterra. This functional NE views 2 beds 2 baths. Floor-to-ceiling windows throughout with natural light, complemented by central AC/heating. Master bedroom features a spa-inspired ensuite with heated floors and a walk-in rain shower. The kitchen boasting Italian cabinetry, European appliances, quartz countertops, appliances including Liebherr and Fulgor Milano brands. 1 parking+1 locker. Enjoy outstanding amenities incl. concierge, exercise center, garden terrace, entertainment lounge, courtyard with BBQ and playground. Please provide at least 24 hours notice to show. (id:60626)
Sutton Group - 1st West Realty
2140 Serrento Lane
Westbank, British Columbia
Backing onto the fairway @ Two Eagles Golf course. Enjoy the views from the tee box all the way down to the green. Green space in front and back of the home, opens up the living space. 2 Beds 2 full baths, great room open plan with beautiful ceiling heights, loads of windows, granite counter tops in kitchen, extended rear patio to take in the views of Mission Hill winery and Boucherie Mountain. Single garage plus 2 additional parking stalls out front of garage. Clubhouse, easy access/ walking distance to Gellatly Beach, marina, shopping, Sonoma Pines West Kelowna's most successful development and pet friendly. No Property Transfer Tax for buyers with the 99 yr Pre paid landlease Easy access to guest parking. (id:60626)
RE/MAX Kelowna
2834 County Road 124 Road W
Clearview, Ontario
A charming 2-story Century Home! situated on a 66x133 ft lot, Brick exterior, move-in ready with neutral walls throughout to suit any decor. The home is Beautifully renovated with original oak beams in place &Tasteful Finishes. 3 Bedrooms, an open concept main floor with a custom kitchen offers a centre island, creates ample space to host family and friends, ample soft-close cabinetry, quartz counter tops& backsplash, barn doors, and eye-catching bathroom tiles!. Brand new flooring on the main floor offers a clean, updated aesthetic. Convenient mainfloor laundry, reverse osmosis system, water filtration systems (iron filter, sediment filter, UV light),3 energy-efficient ductless a/c units, and new window coverings throughout the house. The code entry back door opens onto a back deck and a large yard, giving convenient access to a wheelchair through the ramp. The back deck is a perfect place to relax and enjoy Summer days grilling on the barbecue with plenty of yard. Entering the property, a large driveway accommodating 4- 5 vehicles plus a 1-car detached garage.Short Drive To Collingwood, an abundance of dining & shopping options, Blue Mountain, Georgian Bay, Beaches. ** This is a linked property.** (id:60626)
Royal LePage Real Estate Services Ltd.



