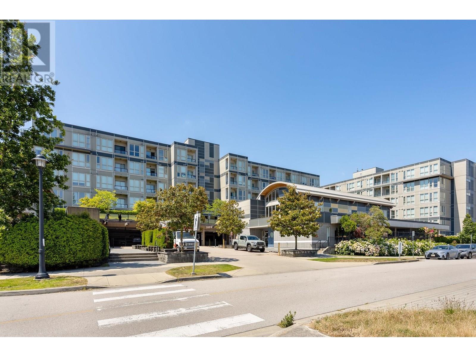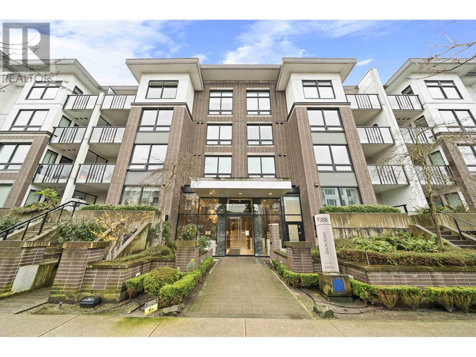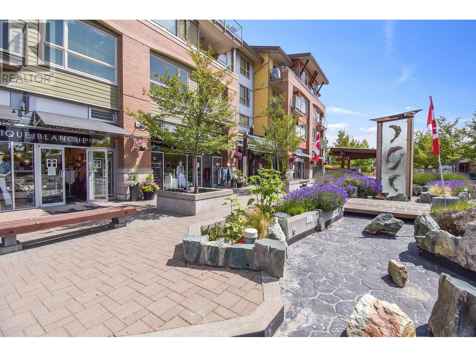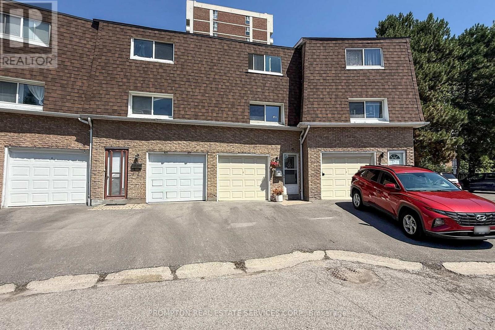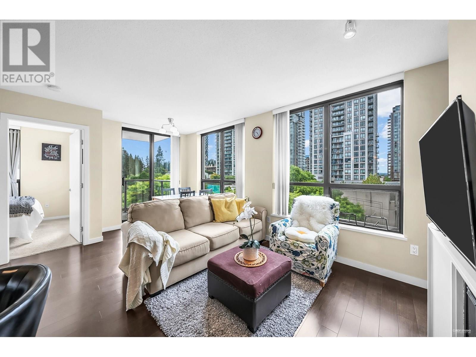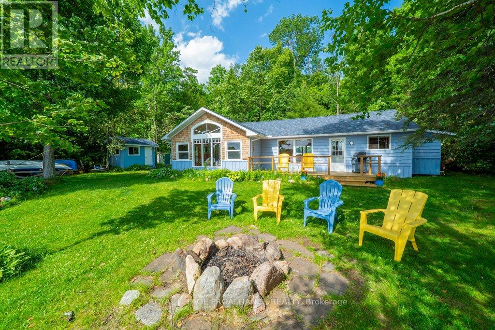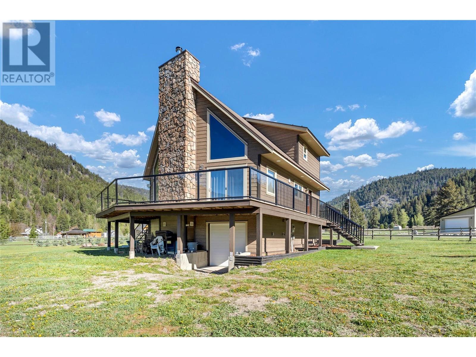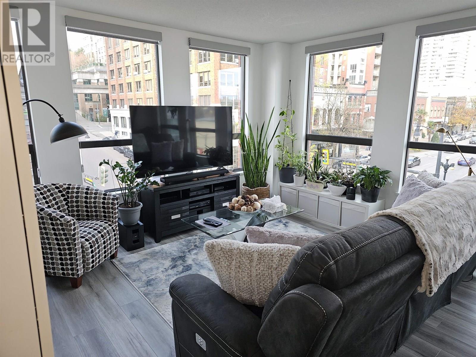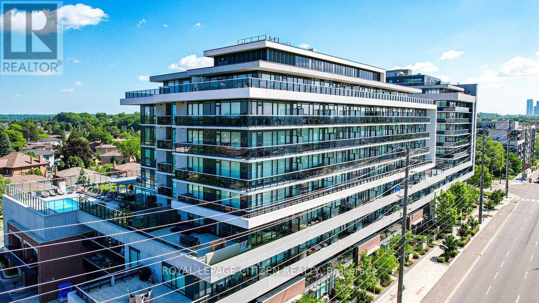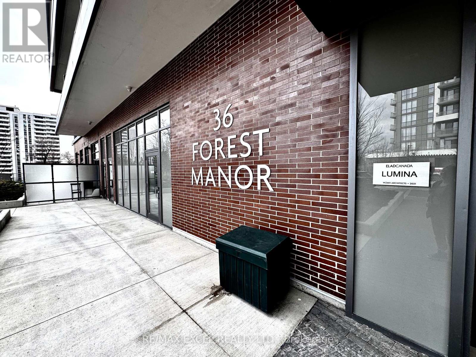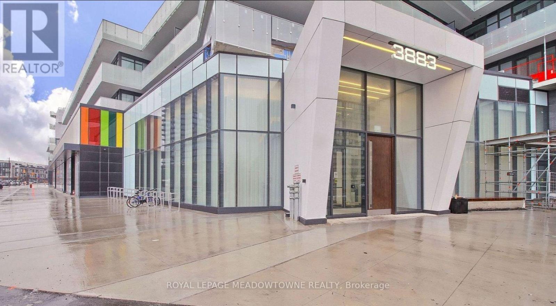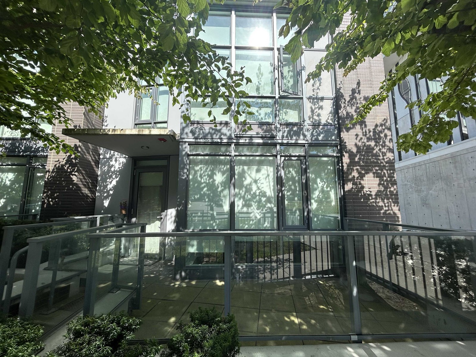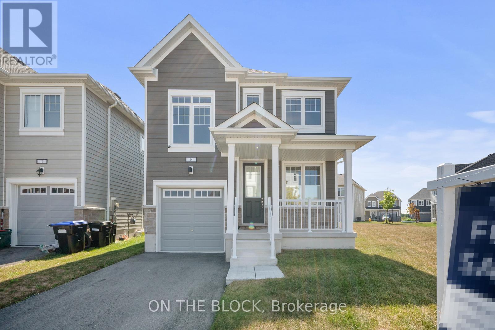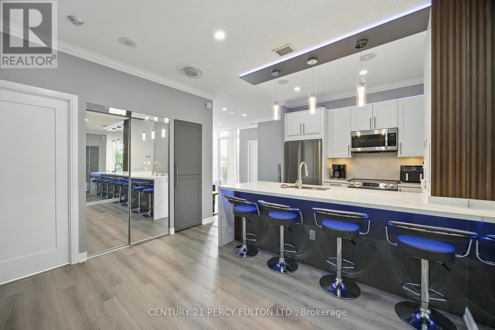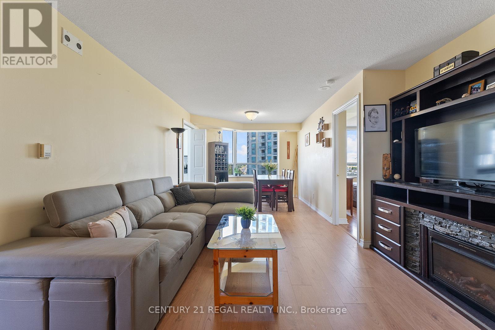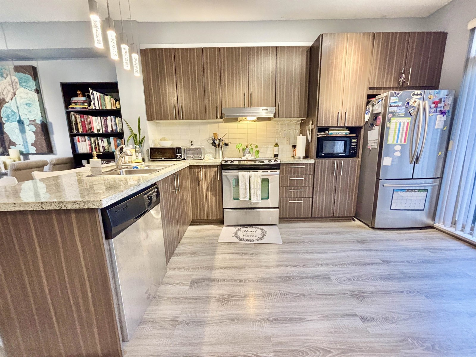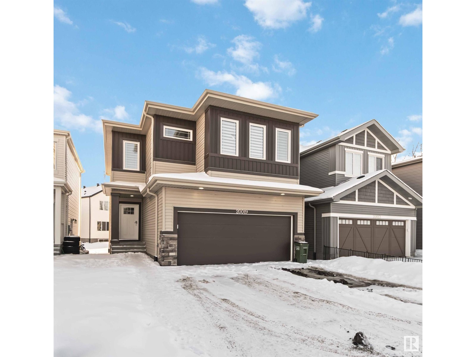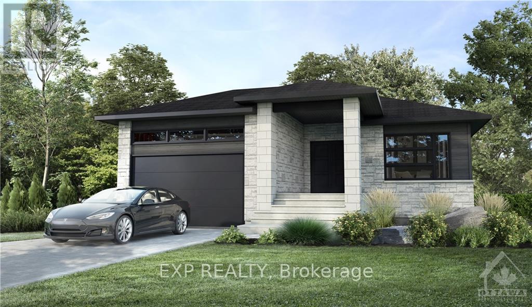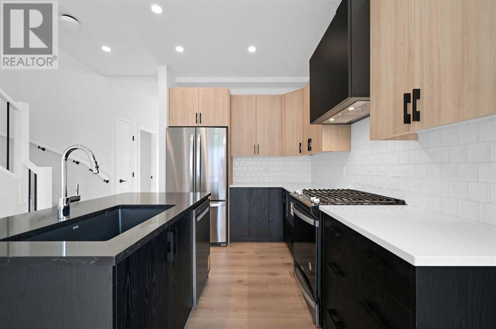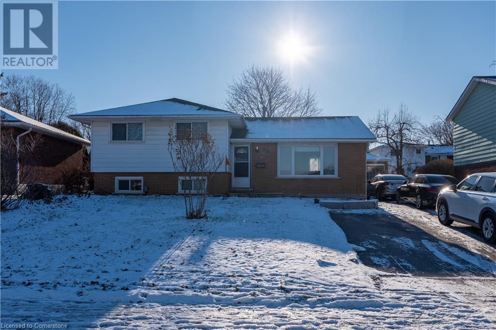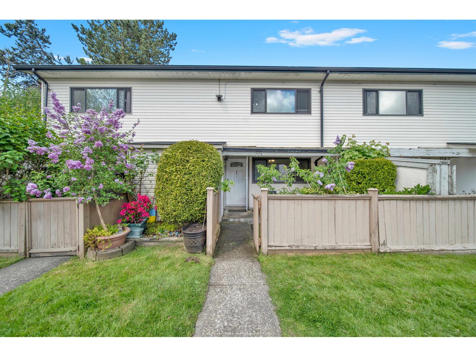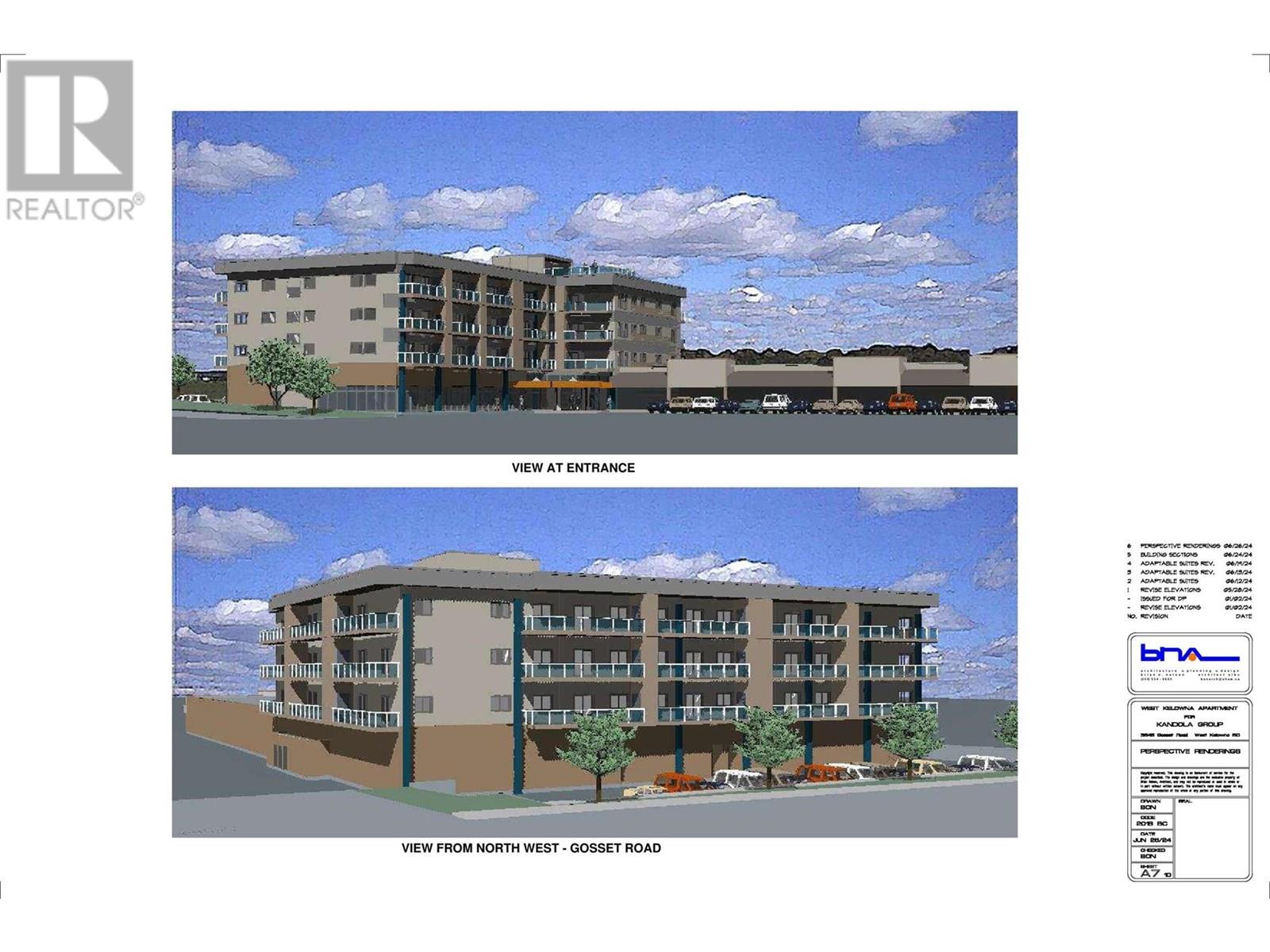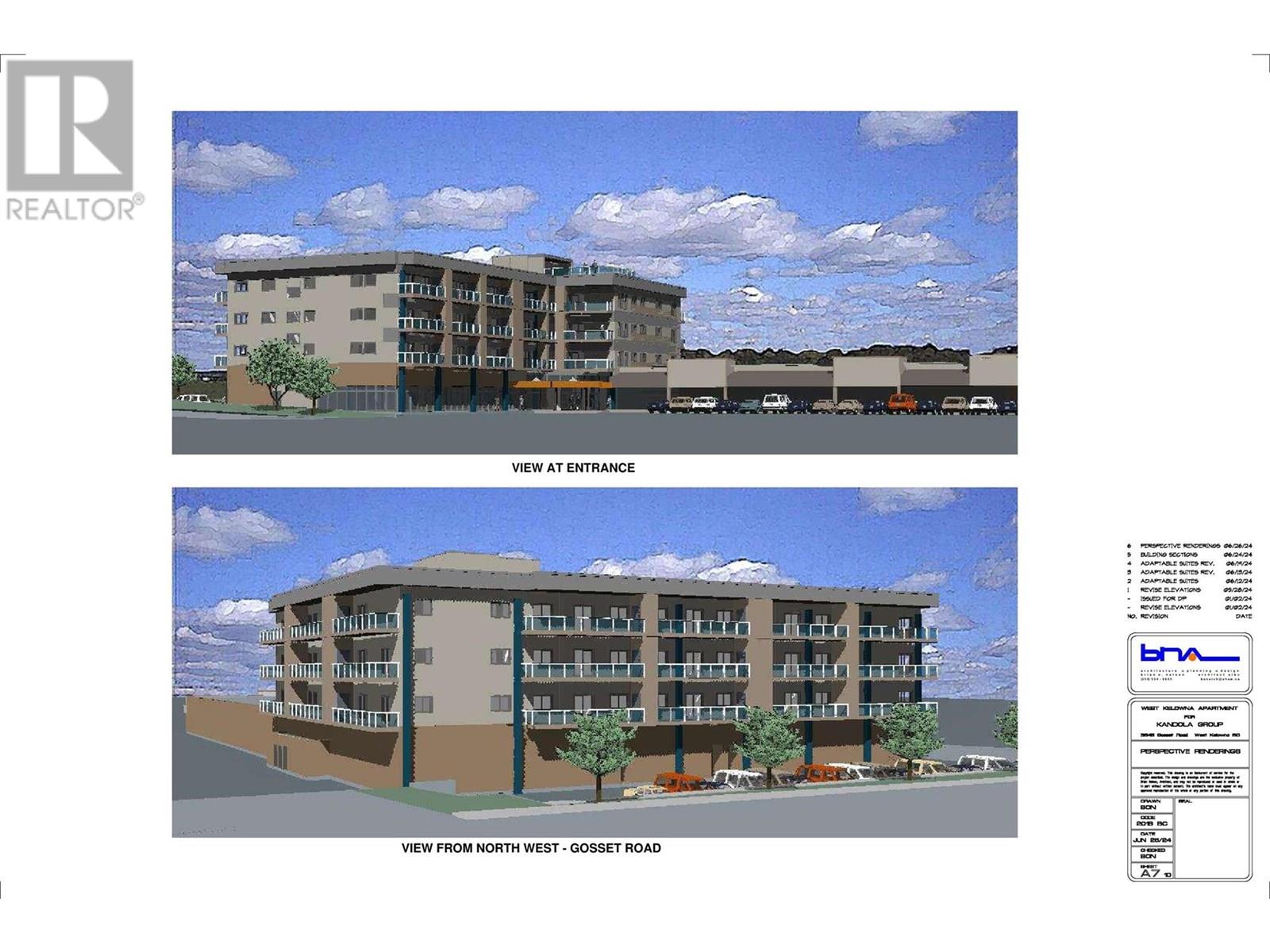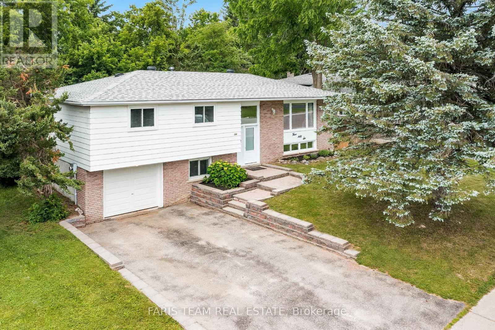904 7321 Halifax Street
Burnaby, British Columbia
Welcome to this bright and spacious SW facing 2-bedroom, 2-bathroom home perfectly situated near Burnaby Mountain Golf Course, SFU, Burnaby North Secondary, scenic walking trails, and convenient shopping. Enjoy spectacular city and mountain views from the comfort of your large living room or relax on the private balcony just off the kitchen and living area. Thoughtfully designed with generous bedroom sizes, this home offers a functional layout ideal for comfortable living and entertaining. Natural light floods the space, creating a warm and inviting atmosphere throughout. The building features excellent amenities including a fully equipped gym and a refreshing outdoor pool-perfect for summer days. Rentals are allowed with restrictions. Please note: no pets permitted. (id:60626)
Dexter Realty
562 4099 Stolberg Street
Richmond, British Columbia
LOCATION! LOCATION! Attention Home Buyers and Investors - Look No Further! Welcome to this cozy and spacious 2 bed, 1 bath condo with an efficient layout at Remy, featuring an open layout, 9-foot ceilings, laminate floors, in-suite laundry, and a gourmet kitchen with granite countertops. Enjoy central A/C, a fitness center, daycare, and lush gardens. Centrally located near Walmart, Aberdeen Centre Canada line Station, Kwantlen University, all shops, restaurants, and schools. This unit come with one parking stall. Rentals and pet allowed - unbeatable value! (id:60626)
Lehomes Realty Premier
11266 Confidential
Richmond, British Columbia
*Showing by appointment only, do not disturb staff. * Well-established Chinese Restaurant for sale. Located in the City Centre of Richmond. Proximity to Aberdeen Centre and Parker Place Shopping Mall,5 minutes walking distance to skytrain station. Enjoys high visibility and a steady flow of food traffic. Positioned on the second floor of the building, 3360 Sq Ft. Fully equipped commercial kitchen with ventilation. Liquor licence allows operations until midnight. Warm, inviting dining place. A substantial patio deck, providing extra seating options. Excellent online reviews. Open 7 days a week,ensuring a steady flow of customers. Ample Parking. Please contact the listing agent for more information today! (id:60626)
Grand Central Realty
2001 489 Interurban Way
Vancouver, British Columbia
Welcome to Marine Gateway! This move in ready, freshly painted, high-floor 1-bedroom + den condo offers breathtaking views of city skyline, mountains and river. Designed with functionality in mind, it features an open-concept kitchen with high-end finishes, laminate flooring throughout (including the bedroom), and a spacious balcony perfect for taking in the stunning vistas. Enjoy unmatched convenience with direct access to the Marine Drive Canada Line Station and South Vancouver Bus Loop. Just downstairs, a vibrant mix of amenities awaits-T&T Supermarket, Cineplex Cinemas, banks, Starbucks, Fitness Centre, Winners, restaurants, and more. School catchment includes Churchill Secondary (with IB program) and J.W. Sexsmith Elementary. Come view it today! (id:60626)
RE/MAX Westcoast
35 Covecreek Place Ne
Calgary, Alberta
Tucked away on a quiet cul-de-sac, this home with a fully LEGAL SUITE offers income potential or flexible multi-generational living—right in the heart of family-friendly Coventry Hills. Featuring 9-foot ceilings, an open-concept layout, walk-in closets in every bedroom, and heated flooring in the downstairs bathroom! Enjoy cozy evenings by the fireplace, or cooking in the spacious kitchen with a brand-new microwave hood fan (2024). The upper floor also boasts a new washer/dryer (2024), and the roof was just replaced in 2025. Step outside to the private back yard with raised garden beds, and an insulated garage. Walk your kids to the nearby schools and playgrounds—just steps away. Whether investing or settling down, this home delivers both comfort and opportunity. (id:60626)
RE/MAX First
420 9388 Odlin Road
Richmond, British Columbia
Welcome to this penthouse unit at Omega built by prestigious Concord Pacific. This spacious one bedroom and den features high ceilings, large windows, top end kitchen appliances, and an open floor plan to let in tons of natural light. Enjoy year round comfort with built in Air conditioning. Featuring a full size gym, ping pong table, and much more in the private amenity area. Won't last long, call today for a showing! First Open house March 15 3-5PM, March 16 2-4PM (id:60626)
Oakwyn Realty Ltd.
2335 Spiller Road Se
Calgary, Alberta
Great opportunity to build your own dream here. Potential includes, single family, multi-family or possible sub-division. Excellent Ramsay location. Partial view to the city from the rear yard and potential for a complete view from the upper floor of a developed property. Ramsey and Inglewood are the city's east side gems. They offer great access to all city locations and great interior amenities. Restaurants, schools, parks, Elbow river access. (id:60626)
RE/MAX Real Estate (Mountain View)
11 Strathmore Lakes Crescent
Strathmore, Alberta
Welcome to the sought-after community of Strathmore Lakes. This immaculately kept bungalow is tucked away on a quiet street and offers just over 2,500 sq ft of developed living space. With 5 bedrooms and 3 bathrooms, it’s the perfect home for families or retirees seeking comfort and space. The open-concept layout features a bright, updated kitchen with modern finishes and direct access to a composite deck—ideal for summer BBQs and outdoor entertaining. The main floor also includes a spacious living and dining area. The primary suite offers a large walk-in closet and a private 3-piece ensuite, providing a quiet retreat. Two additional bedrooms and a renovated 4-piece bathroom complete the main level. Downstairs, you’ll find a generous family room, two more bedrooms, another 4-piece bathroom, and plenty of storage throughout. The south-facing backyard is beautiful and fully landscaped, featuring low-maintenance composite decking, a powered shed, and direct access to a back lane—offering both privacy and convenience. Central A/C keeps the home cool during warm summer days. The double garage has been freshly painted and includes built-in storage. Meticulously maintained and clearly cared for, this home shows true pride of ownership. Located close to parks and within walking distance to two elementary schools, it offers comfort, convenience, and lasting value. This home has everything you need to enjoy the best of small-town living with all the amenities. Take the next step toward making this beautiful home yours—schedule a viewing today! (id:60626)
RE/MAX Key
309 1315 56 Street
Delta, British Columbia
"The Oliva" Tsawwassen's most centrally located Condo complex. This beautifully kept 2-bedroom, 2-bathroom home offers bright south-facing exposure and a peaceful, quiet setting-perfect for comfortable, everyday living. The thoughtfully designed layout features spacious bedrooms, a neat, move-in-ready interior, Oliva is built under the LEED principals & includes R4 windows w/low E coating, roof solar panels to heat water & environmentally friendly paints. Enjoy outdoor living on the private balcony, which includes a gas hookup for your BBQ-ideal for relaxing or entertaining. Conveniently located just steps from shopping, the library, and public transit, this home blends tranquility with accessibility. (id:60626)
Royal LePage Westside
26 - 300 Bridletowne Circle
Toronto, Ontario
Welcome To 300 Bridletowne Circ #26, This Beautiful South-Facing Townhome Well-Kept By Same Owners For 10 Years. Many Upgrades / Updates Made Recently: Freshly Painted, LED Lightings (2025), Quartz Countertop & S/S Stove and Ranghood (2025), Vanity & Mirror & Toliet in 3rd Flr Bathroom (2025), Basement (2025), Attic Insulation & Window in Primary BR (2022)! Open Concept Living & Family With 13 feet High Ceiling & W/O To Backyard, Dining Overlook Living, Kitchen W/Breakfast Area & S/S Appliances, Step To TTC, Bridlewood Mall, Highly Expected Bridletowne Neighborhood Centre (2026) will have YMCA fitness facility, Childcare Services, After-School Programs etc. Sir John A Macdonald Collegiate School Zone. Just Move-In & Enjoy! (id:60626)
Prompton Real Estate Services Corp.
609 2982 Burlington Drive
Coquitlam, British Columbia
Welcome to EDGEMONT by BOSA - a luxurious high-rise in the heart of Coquitlam! This bright and spacious 781 sqft southeast-facing 2 bedroom, 1 bathroom corner unit features hardwood flooring in the living/dining area, a functional open-concept layout, granite countertops, gas cooktop with electric oven, stainless steel appliances, and a built-in desk working station perfect for a home office. Enjoy the covered balcony with green views and access to top-tier amenities including a fully equipped gym and a lounge with full kitchen. Just steps to Lafarge Lake, Coquitlam Centre, Douglas College, Pinetree Secondary, Aquatic Centre, Glen Pine Pavilion, library, SkyTrain, parks, and more. 1 parking & 1 locker. (id:60626)
Oakwyn Realty Ltd.
120 Peach Tree Boulevard
St. Thomas, Ontario
Hello, it's nice to meet you! My name is 120 Peach Tree Blvd. I'm a bright and beautifully maintained bungalow with a stunning patio and inground pool, in a family-friendly neighbourhood. Looking for a place to call home? What more could you want. I'm only steps away from the beautiful Orchard Park, Applewood Park & Mitchell Hepburn Public School. Featuring four bedrooms and two full bathrooms, I offer a great layout with an open-concept main floor that flows seamlessly from kitchen to living area. Head downstairs and you will find all the living space I have to offer with two additional bedrooms and a large rec room, perfect for family movie nights, home gym, or a playroom. Step outside to a fully fenced, private backyard that is a great hosting space or private retreat, complete with poured concrete, inground saltwater pool, and a shed for extra storage! In addition to the many parks, trails, and amenities in this neighbourhood, shopping, restaurants, and the YMCA are all just minutes away, offering access to aquatic programs, camps, and fitness. With easy access to downtown and commuter routes, I'm move-in ready, provide comfort & convenience, all while being nestled in a growing and vibrant community. Not sold yet? Come visit me in person to see why you will want to call me your next home! (id:60626)
Streetcity Realty Inc.
A-5 Old Guysborough Road
Goffs, Nova Scotia
Melissa plan by Marchand Homes. Close to all amenities in Elmsdale and Enfield and easy access to the 102 hwy for quick access to Halifax. The upper level has a kitchen with white shaker style cabinets to the ceiling, kitchen backsplash, pantry cabinet and quartz counter tops in the kitchen as well as the other 2 bathrooms. The ensuite bath has his/her sinks and a 5'x3' tiled shower with acrylic base and glass door. The upper level also has an open concept kitchen, dining room and living room. The lower level has a rec room, office, laundry and a third full bath as well as a large mudroom with bench and cubbies. (id:60626)
Sutton Group Professional Realty
199 Huntingford Trail
Woodstock, Ontario
This beautifully upgraded freehold townhome by Kingsmen Homes offers modern living at its finest. Featuring 3 spacious bedrooms and 3 bathrooms, this move-in-ready home boasts an open-concept main floor with a sleek upgraded kitchen complete with stainless steel appliances, granite countertops, and ample cabinetryperfect for everyday living and entertaining.Upstairs, the primary retreat impresses with a luxurious 5-piece ensuite and a walk-in closet with custom built-ins. Two additional bedrooms share a well-appointed 3-piece bathroom, and the convenient upper-level laundry adds everyday ease.The bright basement features oversized windows that fill the space with natural light, offering potential for additional living or recreation space.Outdoors, enjoy a private backyard, a single-car garage with direct backyard access, and a double driveway providing ample parking. Ideally located on a quiet street, just minutes from Highway 401, and close to top-rated schools, parks, a golf club, shopping plazas, and a temple, this home perfectly balances comfort, convenience, and style. (id:60626)
Bridge Realty
34 Mill Street
York, Ontario
Cozy clean well maintained home situated in the quiet hamlet of York! Main floor w livingroom, eat in kitchen, bedroom, laundry room & 4pce bath. Upper floor has spacious master bedroom. Interior upgrades inc laminate flooring, travertine tile, updated kitchen, bath & main floor laundry, on demand water heater, c/air & furnace approx 10 yrs. Exterior of home insulated w aspenite & new siding, windows & doors upgraded (2018), roof shingles (2017). Enjoy the private landscaped backyard w stone accented gardens in the 3 seater hot tub (working but as is) & pergola covered patio w lighting. Cistern is 4000 gal. Handy man or mechanics dream 466 sq ft double garage,21'2x19'5 w concrete floor, spray foamed attic, heater, fans, roof shingles (2017), workbench & 8' x 7' double doors w door openers. Crawl space w some poured foundation, 2 Sump pumps w heat detectors, access hatch in bathroom floor w ladder. Porch encroachment on road. (id:60626)
RE/MAX Escarpment Realty Inc.
58 Cottonwood Court Sw
Medicine Hat, Alberta
IMMACULATE IS THE PERFECT WORD TO DESCRIBE THIS METICULOUSLY MAINTAINED 5 BEDROOM (2+3) 3 BATH HOME! This 1415 SQ FT RAISED BUNGALOW HAS AN ATTACHED 24X26 GARAGE, RV PARKING AND A SUMMER KITCHEN (OR COULD BE AN AWESOME WET BAR)! This beautiful raised bungalow is built with ICF construction, insulated concrete forms, and the walls are 11 3/4" with a R factor of R50. The large Low E windows allow in tons of natural light throughout the home along with the GORGEOUS CUSTOM BLINDS that accentuate the living space. The main floor has vinyl plank throughout as well as a spacious living room with vaulted ceilings and a gas fireplace, while the kitchen boasts tons of pristine cabinets/counter space, stainless steel appliances, gas stove and a large island with eating bar! The spacious dining area allows for lots of family and friends to gather around while the door to the deck is conveniently located next to it ! The large UPDATED 4 PCE main bath looks fabulous! Primary bedroom offers a large 5’9”x4’10” walk in closet, plus a 4 pc ensuite, & the good sized second bedroom on this level has lots of space (currently used for an office) Completing the main floor is the large mudroom with 2 closets, and plenty of room for a potential main floor laundry! There are 3 more LARGE bedrooms in the finished basement, one has a walk in closet, and the HUGE WINDOWS make it easy to forget that it’s the lower level! The fully equipped summer kitchen could easily be a huge wet bar, and the expansive living room allows for lots of space for entertaining family and friends. There’s a super spacious 3 PCE bath with sizeable walk-in shower ( NEW IN 2023) on this level. Tons of storage, plus a finished laundry room with 2 sinks and a long metal folding table! The full sized stacked washer and dryer can be easily changed to sit beside each other by taking out the removable/false walls that are enclosing them. 24x26 attached garage is insulated, 220 wiring and has a NEW HEATER IN 2024! And don’t forget the RV PARKING ! UPDATES ALSO INCLUDE: SHINGLES & EAVES 2017, Vinyl plank flooring in 2021, newer HWT, pot lights, Solid oak treads on basement stairs in 2020, raised toilets in the upstairs bathrooms, gas fireplace maintenance and cleaning done in 2024. ROOM IN THE BACKYARD FOR AN ADDITIONAL GARAGE!! Enjoy your summer nights on the large partially covered deck that boasts a gasline to BBQ and has enclosed storage underneath (on concrete and with a light), and new deck stairs. It is also easy to add a hot tub as it is wired and ready for one (it even has it’s own box outside and all permitted!) The underground sprinklers mean easy summer care, and the water lines in the flower beds are a bonus! THIS IS THE ONE YOU HAVE BEEN WAITING FOR! Call today!! (id:60626)
Royal LePage Community Realty
1937a East Bay Road
Frontenac, Ontario
Welcome to your dream waterfront cottage on Buckshot Lake, where adventure and relaxation meet in perfect harmony! This charming 3-bedroom cottage retreat boasts 1,204 square feet of cozy living space, featuring a vaulted ceiling in the living room, an inviting & bright atmosphere for family gatherings, 1x3pce bathroom, a separate sleeping bunkie, separate laundry cabin, a dining room and good working kitchen, theres plenty of room for family & friends to gather and chat while the day unfolds. Lots of nooks & crannies to get tucked away in! Plus, with efficient EBB heating and a woodstove for those cooler evenings, you can savor every season in comfort. Nestled on a beautifully landscaped 1.01-acre lot featuring an impressive 118 feet of private waterfront and lush gardens, you will enjoy panoramic west sunset views of the stunning lake right from your front deck or while gathered around the lakeside firepit. Buckshot Lake is a playground for recreational enthusiasts perfect for swimming, boating, and fishing with abundant walleye, pike, and bass just waiting to be caught! This property is perfect for cottage enthusiasts and nature lovers alike. Dont miss this incredible opportunity to create unforgettable lasting memories in this idyllic getaway - your lakeside paradise awaits! (id:60626)
Royal LePage Proalliance Realty
101 Skye Blue Loop
Princeton, British Columbia
Welcome to your very own slice of paradise at Allison Lake! This delightful half-acre retreat features 3 cozy bedrooms and 2 full baths, perfect for making unforgettable memories. Step inside this charming 4-season home and on the main level, you’ll love the convenience of having laundry just a hop away from the primary bedroom, which boasts an electric fireplace and a sliding glass door that beckons you to the deck and outdoor gas firepit. The heart of the home is the impressive 21ft stone wood fireplace, surrounded by an open concept living and dining area filled with natural light. Venture upstairs to discover 2 additional bedrooms and a full bath, ideal for family and friends. Complete with heated floors in the main bathroom and kitchen—talk about toasty toes! Step outside onto the wrap-around composite deck, where you can soak in the stunning mountain views. There's also great storage underneath and easy access from the drive-in basement door—perfect for stowing away your adventure gear! This property is thoughtfully equipped with all the modern conveniences: LED lighting, built-in vacuum, security system, weather station, water softener, and even an optional powerful 7500W generator. Outside, you’ll find a fully fenced yard with 2 gates, RV parking with hookups for power, water, and sewer—everything you need for a fun-filled getaway! The basement features a cozy rec room, workshop, plenty of storage, and your very own sauna for those relaxing moments after a day of play. You're just steps away from the lake and boat launch, and only minutes from beautiful ATV trails, hiking, biking, and the Provincial Park & Campground. The lake is a haven for kayaking, fishing, and boating enthusiasts! This isn’t just a property; it's your gateway to adventure! Come experience the joy of lake living today! (id:60626)
Royal LePage Princeton Realty
404 14 Begbie Street
New Westminster, British Columbia
Welcome to "The InterUrban" in the heart of Downtown New Westminster. Just across Anvil Civic Centre, Skytrain Station and bus terminal that makes easy commuting experiences. This beautiful corner 2 bdrm and 2 full bathrm unit have lots of window that bring tons of natural lights. Layout creates open concept functionality and spacious feel. Brand new fridge, stove, washer and dryer, luxury vinyl plank flooring, window blinds, and newly painted. Steps to Quay boardwalk, market, restaurants, cinemas and other urban amenities . Very close to Douglas College and other school level. (id:60626)
Royal Pacific Realty (Kingsway) Ltd.
715 - 4800 Highway 7
Vaughan, Ontario
Welcome To 4800 Highway 7 #715 A Stunning 2 Bed, 1 Bath Condo With Exceptional Upgrades Thought the Entire Unit! This Bright & Spacious Unit Features A Functional Open-Concept Layout, Modern Kitchen With Quartz Counters, Stainless Steel Appliances, Upgraded Backsplash imported from italy and an extended island for extra convenience . Enjoy An Unobstructed Balcony View Overlooking Residential Homes & Green Space No High-Rises In Sight! Upgraded Flooring Throughout, Custom Lighting, Designer Bathroom with tiles imported from Italy, And Floor-To-Ceiling Windows That Bring Natural Light Into Every Corner. For you convenience enjoy hand held light controls you you never have to get up to turn your lights off. Two Generous Bedrooms With Ample Closet Space. Located In The Heart Of Woodbridge Close To Transit, Shopping, Restaurants, And Major Highways. A Perfect Blend Of Comfort, Style, And Convenience! (id:60626)
Royal LePage Citizen Realty
A03 - 36 Forest Manor Road
Toronto, Ontario
Experience refined living in this beautiful unit featuring 1 master bedroom and a den with a door, perfect for second bedroom or a home office. The open-concept kitchen is adorned with large, modern cabinets and premium finishes throughout. The master bedroom features an ensuite bathroom and is bathed in natural light, creating a warm, welcoming space. Enjoy a large, private balcony that feels like your own backyard oasis unblocked by any buildings, it's ideal for relaxing, entertaining, or simply enjoying the open view. As part of a luxury building, residents have access to a range of top-tier amenities, including a sparkling swimming pool, rejuvenating jacuzzi, a fully equipped gym, a serene yoga room, and a stylish rooftop terrace perfect for soaking in the skyline or hosting memorable gatherings. (id:60626)
RE/MAX Excel Realty Ltd.
4206 - 3883 Quartz Road
Mississauga, Ontario
Discover modern living in this spacious 2 bedroom, 2-bathroom condo in Mississauga, offering elegant interior space and balcony. This condo sits on the upper most floor provides a direct, head-on, unobstructed view of Lake Ontario. The versatile space provides an ideal setup for a home office or additional living space. The expansive balcony is accessible from the living room and both bedrooms while spanning the width of the entire unit and showcasing panoramic views of the Lake as well as downtown Toronto. The primary bedroom features a large closet and big window access, creating a serene retreat. The sleek kitchen with stainless steel appliances and a built-in Refrigerator/Freezer flows seamlessly into the dining area, perfect for entertaining. Luxury finishes and flooring throughout add sophistication, complemented by in-suite laundry and a dedicated underground parking spot. There are 9 elevators total, but residents enjoy speedy access via 3 express elevators exclusive to the upper floors. The building is centrally located near Square One Mall and offers a movie theatre, 24hr concierge, sports bar, fitness centre w/ weights, yoga & steam room, dining lounge with chef's kitchen, outdoor dining lounge Area with BBQs, fire features, rooftop pool and a seasonal skating rink. (id:60626)
Royal LePage Meadowtowne Realty
D210 8150 207 Street
Langley, British Columbia
Discover luxury living at Union Park by Polygon! This stunning 2BD 2BA home spans 834 sqft and offers refined comfort and modern design throughout. The open concept kitchen boasts a generously sized island, perfect for entertaining, while the spacious primary bdrm features a walk-in closet and a spa-inspired ensuite. Enjoy the convenience of 1 parking & 1 locker, adding exceptional value to this remarkable home. As a resident, you'll have exclusive access to the impressive 12,000 sq ft Union Club, featuring resort-style amenities such as an outdoor pool, full-size basketball court, state-of-the-art gym, music room, games room, and more. Perfectly situated just minutes from Highway 1! (id:60626)
Sutton Premier Realty
112 13438 Central Avenue
Surrey, British Columbia
Excellent value! Modern 2-bed, 2-bath townhome in the heart of Downtown Surrey. 842 sq ft across two levels with soaring 9'4" ceilings and a spacious 4-piece ensuite. Featuring a private patio with sleek glass railing. Walk to SFU, SkyTrain, Central City Mall, library, shops, and dining. Includes 1 parking + 1 lockers. Enjoy top-tier amenities: concierge, gym, sauna, and fitness room. Unbeatable location--act fast! (id:60626)
Royal Pacific Realty (Kingsway) Ltd.
2606 520 Como Lake Avenue
Coquitlam, British Columbia
Welcome to "THE CROWN" by Beedie, this spacious north-facing 1-bedroom SUB-PENTHOUSE features a practical open floorplan with floor to ceiling windows and private balcony with breathtaking views of the mountains. One EXTRA foot of ceiling height compared other units in the building. Sleek modern kitchen features large kitchen island with quartz countertops, S/S appliances and an integrated 5-burner gas range. Bedroom fits a KING size bed equipped with ample storage space and has a sliding door to access the balcony for extra convenience. Hotel-inspired amenities which include a Club House, Fitness Centre, Yoga Studio, Outdoor Fireplace, BBQ, and Guest Suites. 2 minute walk to Burquitlam Skytrain Station and public transit to SFU. Steps to Safeway, Shoppers Drug Mart, Dollarama, Liquor Store, Saku and more! Don´t miss this opportunity to own one of the most UNIQUE SUB-PENTHOUSES in the fastest growing neighborhoods. 1 Parking + 1 Storage Locker included. (id:60626)
Oakwyn Realty Ltd.
4591 Homewood Avenue
Niagara Falls, Ontario
Turnkey Legal Non-Conforming Triplex in a Family-Friendly Neighbourhood. Welcome to this well maintained raised bungalow featuring three (3) self-contained apartments, offering incredible versatility for a variety of buyers. Whether you're a first-time homeowner looking to offset mortgage costs, part of a multigenerational family seeking space and affordability, or an investor looking for strong rental income, this property delivers.The main floor unit, fully renovated in 2023, is currently vacant and move in ready featuring 2 spacious bedrooms, 1 bathroom, and modern finishes throughout.The lower level apartment, updated in 2020, includes 3 bedrooms, 1 bathroom, and boasts large windows that fill the space with natural light offering a bright and comfortable living environment.The rear apartment provides a private 1 bedroom, 1 bathroom layout, ideal for singles or couples. Additional highlights include a detached 2-car garage with hydro, perfect for storage, a workshop, or future income potential. The roof was replaced in 2023, offering peace of mind for years to come. Lower Unit: Rented at $1,629.27/month + hydro Rear Unit: Rented at $794.70/month (inclusive) Main Floor: Vacant set your own rent or move in! (id:60626)
Revel Realty Inc.
209 3594 Malsum Drive
North Vancouver, British Columbia
Welcome to Lupine Walk at Seymour Village! This bright and modern 1-bedroom, 1-bath unit features a spacious open layout with almost 9-ft ceilings, large windows, and a sleek kitchen with stone countertops, gas range, and stainless steel appliances. Step outside to your walkout patio with a separate entrance, perfect for relaxing or entertaining in a private, greenbelt setting. Enjoy spa-inspired finishes, secure parking and storage, plus access to top-tier amenities including a rooftop terrace, gym, lounge, and playground. All set in a vibrant North Shore community close to trails, shops, and transit. (id:60626)
Royal Pacific Lions Gate Realty Ltd.
6 Courtland Way
Wasaga Beach, Ontario
Welcome To 6 Courtland Way. A Stunning Detached Home Situated On One Of The Largest Lots In The Subdivision, Featuring A Rare Irregular Shape And 40 Ft Frontage. Located In One Of Wasaga Beaches Most Desirable, Family-Friendly Communities.This 2023-Built Home Offers 3 Spacious Bedrooms, 3 Bathrooms Including A Main Floor Powder Room, And A Versatile Loft Easily Converted Into A 4th Bedroom. The Bright, Open-Concept Main Floor Boasts A Massive Kitchen W/ Extensive Cabinetry, A Large Centre Island, And Walkout To A Generous Backyard Perfect For Entertaining Or Relaxation. Enjoy Two Fireplaces: A Recently Added Gas Fireplace W/Custom Stone Feature Wall And A Electric Fireplace For Warmth And Ambiance. The Garage Includes Direct Home Access And Durable Vinyl Wall Panels. Upstairs, The Primary Suite Offers A Walk-In Closet And Spa-Inspired Ensuite W/ Double Vanity And Oversized Shower. Two Additional Bedrooms Feature Large Windows And Built-In Closets. The Unfinished Basement Includes A Bathroom Rough-In And Offers Endless Possibilities For A Rec Room, Home Gym, Or Future Income Suite. Experience The Benefits Of Major Infrastructure Upgrades, A Vibrant Revitalized Downtown, Brand-New Schools, And A Modern Community Centre All Just Minutes From Golf Courses, Shopping Destinations, Scenic Trails, And The Worlds Longest Freshwater Beach. (id:60626)
On The Block
8e - 86 Gerrard Street E
Toronto, Ontario
Spacious 2 Storey, 2 Bedroom Condo in a Boutique Building in the Heart of Church-Yonge Corridor. A Prime Unit with an Expansive 180 Sq Ft South Facing Terrace. Unobstructed Views of the City Skyline.Great Space to BBQ while Entertaining and Enjoying Summer Cocktails! Large Living and Dining Room with Floor to Ceiling Windows. Sizeable Bedrooms with Large Closets. This Unit also Offers Tons of Storage Space Throughout. Convenient Ensuite Locker Steps from Your Unit. Underground Parking. Steps to Shops, Eaton Centre, Toronto Metropolitan University. Short walk to Yorkville, University ofToronto & Hospital Row. (id:60626)
RE/MAX Hallmark Realty Ltd.
314 - 181 Village Green Square
Toronto, Ontario
Rare Find 10 ft ceiling, 2 car drive up same level parking and smart home unit! Welcome to 181 Village Green Squarea modern, smart-enabled condo offering elevated comfort and convenience. This stylish unit features rarely found soaring 10-ft ceilings, Google Home integration with built-in ceiling audio, ambient lighting, and a Nest thermostat and more that allows you to Effortlessly control your lighting, audio, temperature, and even appliances with just your voice or a tap on the app.Skip the elevator with two semi-private, side-by-side parking spots located on the same floor, one extended to fit a pickup truck. A private storage unit is also included. Building amenities include concierge service, a fitness centre, sauna, party lounge, guest suite, and more. With the TTC at your doorstep, Agincourt GO nearby, and Scarborough Town Centre, Kennedy Commons, and countless dining options just minutes away, everything you need is right here. Smart, stylish, and conveniently located this is condo living done right. Book your showing today. (id:60626)
Century 21 Percy Fulton Ltd.
603 - 115 Omni Drive
Toronto, Ontario
Excellent Location with great transit options and a unit built for families! Tridel Built Large 3 Bedroom Plus Den Corner Unit. , Eat-In Kitchen With Wonderful View and lots of windows. Newer Laminate Floors Throughout and modern bathrooms. Den is a great work from home space. Move-In Ready. Lots Of Windows And Natural Light. Walk To Scarborough Town Centre, City Hall, TTC, Subway, YMCA & School And Easy Access To Highway. Excellent Property Management. 24 Hr Gate House Security, Amenities Including An Indoor Pool, Hot Tub, Sauna, Gym, Party Room, Outdoor BBQ Area, And More. Simply For Best Value In This Location. (id:60626)
Century 21 Regal Realty Inc.
434 - 2450 Old Bronte Road
Oakville, Ontario
Bright 2 bed 2 baths condo in prestigious area of Westmount, with spectacular views and overlooking Bronte Creek. Just move in and enjoy the many amenities available to you including indoor swimming pool, gym, party room, pet washing stations, yoga room, BBQ's with courtyard access. . Close to shopping, transit, and hwys, hiking trails all you need for comfort living and serenity. Do not wait, book your showing today. (id:60626)
Real Broker Ontario Ltd.
915 - 1030 King Street W
Toronto, Ontario
Discover your urban sanctuary at DNA3, a sought-after location on King Street W. This stunning 1-bedroom + den unit offers a front-row seat to Toronto's breathtaking CN Tower views from your private balcony, where the city's glittering skyline becomes your daily backdrop. Soaring 9-foot exposed concrete ceilings create dramatic elegance, while the gourmet kitchen features built-in appliances, a breakfast island with a stone countertop. The versatile den transforms into your home office or creative retreat, while the master bedroom offers a peaceful escape with large windows. This condo is complemented by in-suite laundry with ample storage, plus 1 parking spot and 1 locker. DNA3's amenities include 24-hour concierge, fitness center, theater room, party room, and a spectacular rooftop terrace with panoramic city views. Enjoy steps to gourmet dining, boutique shopping, Liberty Village, Queen West, parks, and transit this is downtown living at its finest! Don't miss this opportunity to own a piece of Toronto's soul, where every CN Tower sunset becomes part of your story! (id:60626)
Property.ca Inc.
40 31098 Westridge Place
Abbotsford, British Columbia
The Hartwell! Discover the perfect blend of comfort and convenience in this stunning 2-bedroom, 2-bathroom townhouse. With easy access to public transit, recreational spots, and three nearby schools, everything you need is within reach. Relax and recharge with incredible amenities at the "Club West", including a gym, pool, hot tub, outdoor BBQ, billiards table, theatre room, floor hockey rink, and a vibrant clubhouse. This gem boasts sleek stainless steel appliances, in-suite laundry, and a generous 1,230 sqft of living space. Plus, with quick highway access and the bustling Highstreet Shopping Centre just moments away, this prime location truly has it all! (id:60626)
One Percent Realty Ltd.
20019 31 Av Nw
Edmonton, Alberta
Incredible opportunity with a LEGAL BASEMENT SUITE in a quiet CUL-DE-SAC, backing onto a stunning SCENIC RAVINE! This 4-BEDROOM, 3.5-BATH beauty delivers style, space, and smart design. Enjoy 9’ CEILINGS, VINYL FLOORING, a DOUBLE ATTACHED GARAGE, and SEPARATE SIDE ENTRANCE. The bright CHEF’S KITCHEN wows with QUARTZ COUNTERTOPS, a LARGE ISLAND, STAINLESS STEEL APPLIANCES, TALL UPPER CABINETS, and a CORNER PANTRY. Upstairs features a BONUS ROOM, LAUNDRY, a 4-PC BATH, and 3 spacious BEDROOMS, including a PRIMARY SUITE with a WALK-IN CLOSET and LUXURIOUS 5-PC ENSUITE. The FULLY FINISHED LEGAL BASEMENT SUITE adds a FAMILY ROOM, BEDROOM, and FULL BATH—perfect for extra income or extended family. Steps from SCHOOLS, SHOPPING, TRAILS, and all major AMENITIES. Move-in ready and packed with potential! (id:60626)
Maxwell Polaris
717 - 250 Lawrence Street
Toronto, Ontario
BRAND NEW DIRECT FROM BUILDER. *5% GST RELIEF FOR ELIGIBLE PURCHASERS* Cozy South Exposure Prestigious 1 Bedroom + Den Suite At 250 Lawrence At Avenue Rd By Graywood Developments. 250 Lawrence Backs Onto The Douglas Greenbelt And Is Steps To Bedford Park With A Plethora Of Parks, Restaurants, Retail, Schools & Cafes. This Unit Boasts An Open Floor Plan With Floor To Ceiling Windows. 1 Parking included (id:60626)
Century 21 Atria Realty Inc.
509 Barrage Street
Casselman, Ontario
Functionality, quality and style - build your dream bungalow on a quiet cul-de-sac in Casselman. Superb craftmanship with contemporary lines where not a detail has been missed. This Hibiscus model by Solico Homes has it all - Open concept, well appointed living space in this home with hardwood flooring is sure to impress. Gourmet kitchen features stone countertops, plenty of cupboard space and large island - perfect for entertaining! Beautiful, large windows allow the natural light to pour into the space. Large lot located close to schools, parks, shopping and much more! Choose your finishings and make this home yours! This home has not been built. Photos are of a similar unit to showcase builder finishes. Make this home truly your own - choose the Hibiscus model as featured here or select another model to suit your needs. (id:60626)
Exp Realty
14520 24 Street Nw
Calgary, Alberta
**BRAND NEW HOME ALERT** Great news for eligible First-Time Home Buyers – NO GST payable on this home! The Government of Canada is offering GST relief to help you get into your first home. Save $$$$$ in tax savings on your new home purchase. Eligibility restrictions apply. For more details, visit a Jayman show home or discuss with your friendly REALTOR®. Exquisite & beautiful, you will be impressed by Jayman BUILT's "NEWPORT" model with SIDE ENTRY , CONRER LOT AND MAIN FLOOR FLEXROOM recently built in the up & coming community of Ambleton welcomes you into a thoughtfully planned living space featuring craftsmanship & design. Offering an open floor plan featuring outstanding design for the most discerning buyer! This highly functional floorplan boasts an elevated and stunning GOURMET kitchen with beautiful centre island with Flush Eating Bar & Sleek stainless-steel appliances including a French Door refrigerator with icemaker, Gas slide in range, Panasonic microwave and designer Broan hood fan insert flowing nicely into the adjacent spacious dining room. All creatively overlooking your wonderful Great Room with a bank of amazing windows inviting an abundance of natural daylight in. To complete this level you have a pantry and a main floor FLEXROOM that could be used as a MAIN FLOOR BEDROOM located at the rear of the home with a quaintly designated mud room heading out to your back yard along with a half bath, great for your main floor guest or family member. Discover the upper level where you will enjoy centralized Bonus Room, full bath, convenient 2nd floor laundry and three sizeable bedrooms with the Primary Suite boasting a sizeable walk-in closet and 3pc en suite with over sized shower with sliding glass door. The lower level offers 3 pc rough in for future development and awaits your great design ideas - Enjoy the lifestyle you & your family deserve in a wonderful Community you will enjoy for a lifetime. Jayman's standard inclusions feature their Core Performanc e with 10 Solar Panels, BuiltGreen Canada standard, with an EnerGuide Rating, UV-C Ultraviloet Light Purification System, High Efficiency Furnace with Merv 13 Filters & HRV unit, Navien Tankless Hot Water Heater, BBQ gas line, professionally designed Oak & Ore Colour Palette, convenient side entrance, raised 9' basement ceiling height, Triple Pane Windows and Smart Home Technology Solutions! (id:60626)
Jayman Realty Inc.
222 210 W 2nd Street
North Vancouver, British Columbia
ViewPort This well manage building features entry foyer opens to east facing bedroom and 2 bathroom on the left side with new cabinet and counter top. The entry foyer also leads to good size kitchen and dining with sliding door to east facing balcony. Spacious living room and master bedroom with walk-in closet and 2 pc washroom with doors access to main bathroom. The unit has laminate flooring throughout and was updated with new flooring in one bedroom, new paint, new baseboard and bright lighting fixtures.The building is located on the corner of Chesterfield and 2nd Street which is only walking distance to Seabus station, Lonsdale Quay, groceries and restaurants. Very easy to show, call now to book your appointment. (id:60626)
Team 3000 Realty Ltd.
1302 - 50 Ordnance Street
Toronto, Ontario
Beautiful Bright Corner Unit with a Rare TWO Balconies and 1 Extra Large Parking Spot With an Electric Charger. Your Urban Oasis Awaits. 5 Star Hotel Style Luxury meets Urban Living. Perfectly Laid Out 1-bedroom + den Corner Unit Approx. 618 Sq Ft plus 2 Very Large Balconies. The Unit Has Floor-to-Ceiling Windows Illuminating the Unit with natural light - A Beautiful Multi Purpose Kitchen Island - A Closet Organizer to Suit a Perfectionists Lifestyle -Two private balconies offer breathtaking views of the Lake and the city. A True Oasis to Compliment your Lifestyle. Situated in the heart Toronto's most vibrant neighborhoods. Walk everywhere and anywhere. Steps to Trinity Bellwood's Park and Garrison Common, and the lakefronts scenic trails to relax / walking / running / cycling. Easy to Commute by Car, TTC. Walk. Bike, Uber, this location provides connected access to public transit and major roadways, with Union Station, BMO Field, Rogers Centre, and Scotiabank Arena all within easy reach. Playground Condos offers world-class amenities. Enjoy the rooftop infinity pool with cabanas, a fitness gym, and an gorgeous party room. Don't miss the chance to own this perfectly located corner unit in one of Toronto's most sought-after neighborhoods. This is the Perfect Unit to Own - Live - Invest (id:60626)
Right At Home Realty
936 Alice Street
Woodstock, Ontario
Beautifully Renovated Home with In-law Suite- Move-In Ready! Welcome to this stunning, fully renovated home featuring an open-concept living area perfect for modern living. The sleek white and grey kitchen boasts beautiful wood cabinetry, a waterfall island, and plenty of storage space, making it the heart of the home. Just a few steps up, you'll find three spacious bedrooms and a stylish, updated 3-piece bathroom with a standing shower, providing comfort and convenience for your family. The lower level offers a private in-law suite, complete with two bedrooms, a full kitchen, a 3-piece bathroom, and a storage room-ideal for extended family or rental potential. Key Highlights: Fully Renovated in 2022-2024, including all new plumbing, flooring and paint Roof shingles replaced in July 2023. Prime Location, just 5 minutes from Walmart, Canadian Tire, Home Depot, and other amenities. Easy access to Highway 401 with three main exits and close proximity to the Toyota plant. This home is the perfect blend. (id:60626)
Homelife Maple Leaf Realty Ltd
59 5211 204 Street
Langley, British Columbia
Welcome to Portage Estates! This family-friendly townhome complex is perfectly located next to Portage Park with direct access to scenic trails along the Nicomekl River. This spacious two-level home offers 3 bedrooms, 2 bathrooms, a fully updated kitchen with new appliances, vinyl windows, and a large fenced yard with a private deck-ideal for relaxing or entertaining. Enjoy the on-site playground and outdoor heated pool, perfect for family fun. Conveniently close to schools, shopping, and more. PET and RENTAL friendly: 2 pets allowed (dogs, cats, or a mix, no size limit), and up to 5 rentals permitted. The unit backs onto greenspace for added privacy and tranquility. Plus, benefit from the future SkyTrain expansion for even greater accessibility. (id:60626)
Woodhouse Realty
508 - 205 Frederick Street
Toronto, Ontario
Welcome to this beautifully bright and generously sized 1 bed + den suite in the heart of the vibrant St. Lawrence Market district! Offering 770 sq.ft of thoughtfully designed living space, this unit combines comfort, functionality, and an unbeatable downtown location. The open-concept layout features a large kitchen island-perfect for cooking, working, or entertaining-plus ample storage with custom closet organizers. The den offers flexible space for a home office, guest area, or additional storage. Enjoy peaceful living on a quiet street in a boutique-style building, while being just steps from everything you need: George Brown College, St. Lawrence Market, transit, dining, shopping, and more. with a Walk Score of 100, you'll love the convenience of this truly walkable neighborhood. (id:60626)
Century 21 Empire Realty Inc
2745 3/4 Sunnidale Sideroad
Clearview, Ontario
Excellent property located on County Rd 9 between New Lowell and Creemore. Opportunity to build your dream home and even run your business in the same location. Lovely lot with beautiful views, pond, treed areas and open areas to build. (id:60626)
Ed Lowe Limited
3645 Gosset Road Unit# 211
West Kelowna, British Columbia
Contact your Realtor to be registered for PRE SALES!! Proposed 4 Storey 39 unit - Bachelor, 1 & 2 Bedroom Condominium building planned to begin construction Spring of 2025. Proposed rezoning with WFN Council to include Short Term Rentals (TBD by Jun 2025) Developer is expecting completion June/July 2026 (id:60626)
RE/MAX Kelowna
3645 Gosset Road Unit# 212
West Kelowna, British Columbia
Contact your Realtor to be registered for PRE SALES!! Proposed 4 Storey 39 unit - Bachelor, 1 & 2 Bedroom Condominium building planned to begin construction Spring of 2025. Proposed rezoning with WFN Council to include Short Term Rentals (TBD by Jun 2025) Developer is expecting completion June/July 2026 (id:60626)
RE/MAX Kelowna
415 15168 19 Avenue
Surrey, British Columbia
WELCOME HOME TO MINT! This beautifully RENOVATED 2 bedroom CORNER UNIT, offers comfort and style in a prime location. This bright and airy home features oversized windows with peaceful greenery views from every room. The MODERN KITCHEN boasts updated cabinets, stainless steel appliances, and quartz countertops! Other updates include customized closets, adding extra functionality throughout the home, as well as AIR CONDITIONING. The bathroom offers flexible design with sliding doors, easily converting it into a powder room or full bath! Enjoy the spacious balcony for summer dining and lounging. IDEALLY LOCATED IN THE HEART OF SOUTH SURREY, this unit is just steps from restaurants, shopping, recreation, grocery stores, gyms, parks, and more! OPEN HOUSE Saturday, July 12th, from 2-4 pm! (id:60626)
RE/MAX Colonial Pacific Realty
356 Lescaut Road
Midland, Ontario
Top 5 Reasons You Will Love This Home: 1) Step into comfort and contemporary charm with this fully renovated, turn-key home, including a stunning kitchen that is a true showpiece, featuring a beautifully crafted pantry wall, a dedicated coffee bar for your morning rituals, and sleek finishes throughout, while the main bathroom offers a relaxing retreat with a deep soaker tub, ideal for unwinding after a long day, additional peace of mind comes with the installation of a brand-new air conditioner and furnace, ensuring year-round comfort and energy efficiency 2) Situated in a welcoming neighbourhood, this home is just a short walk to nearby schools, making daily routines simple and stress-free for families, while the area offers a sense of community while remaining conveniently close to everyday amenities 3) Enjoy the airy, light-filled interiors with spacious living areas designed for both relaxation and entertaining, with the main living room showcasing a warm and inviting ambiance, along with the basement family room featuring a cozy gas fireplace, perfect for movie nights or hosting friends and family 4) From the moment you arrive, you'll be charmed by the home's attractive exterior and well-maintained landscaping; the private backyard flaunts a peaceful retreat, perfect for summer barbeques, gardening, or simply enjoying quiet evenings under the stars 5) The radiant, main level bedroom delivers the flexibility to suit your needs, whether you're looking for a comfortable guest room, a private home office, or a creative space, with large windows providing plenty of natural light. 1,094 above grade sq.ft. plus a finished basement. Visit our website for more detailed information. *Please note some images have been virtually staged to show the potential of the home. (id:60626)
Faris Team Real Estate Brokerage


