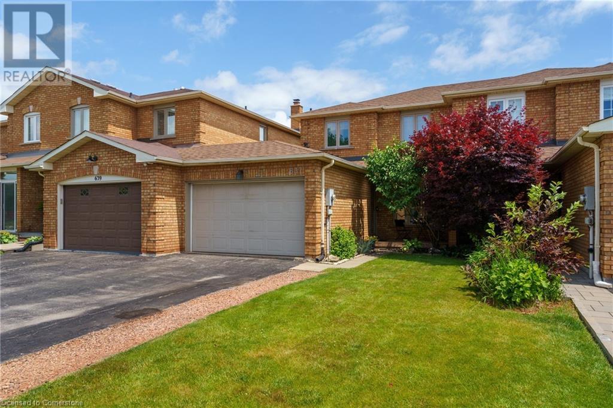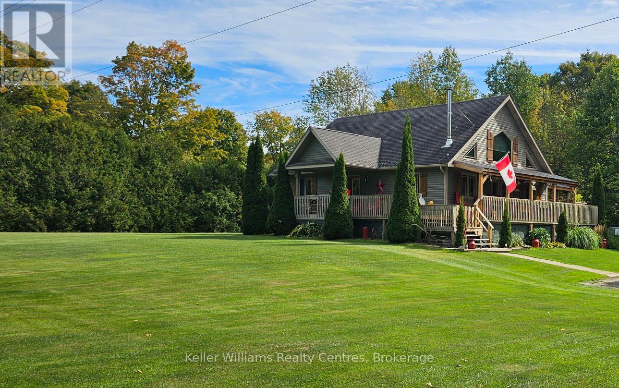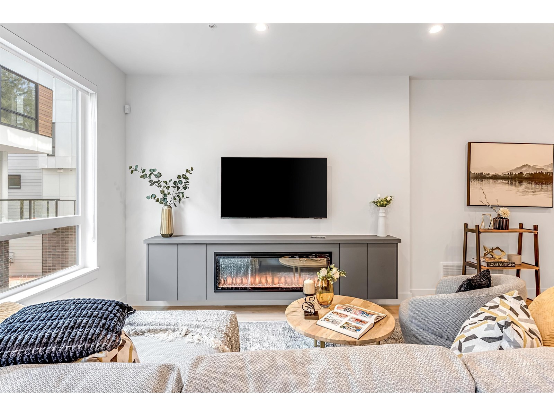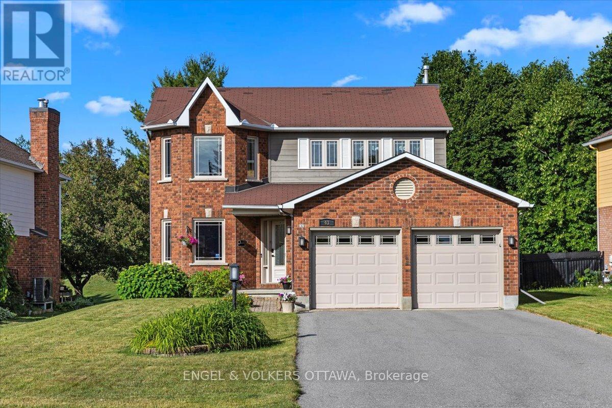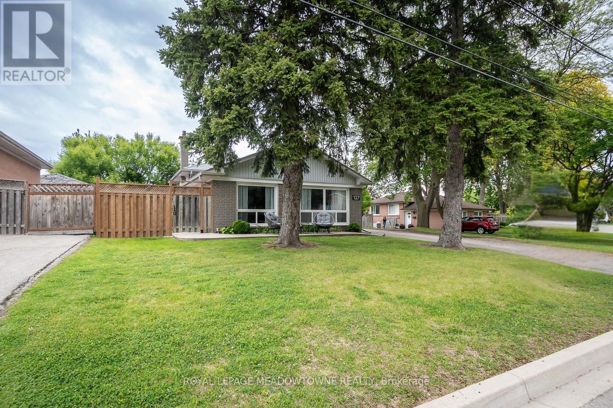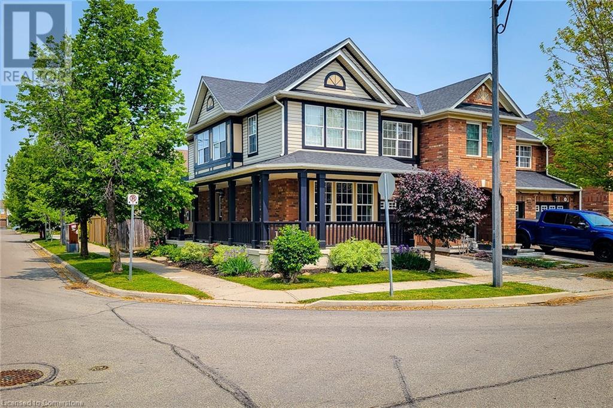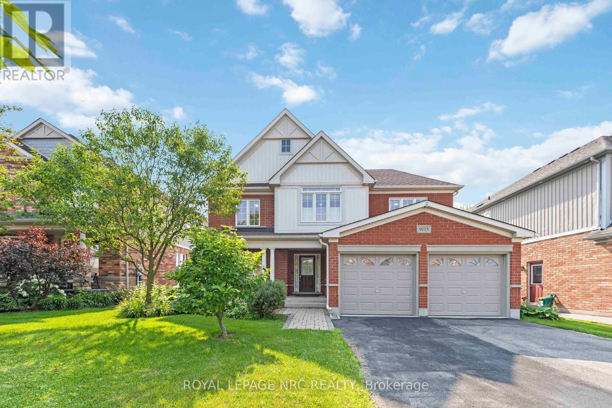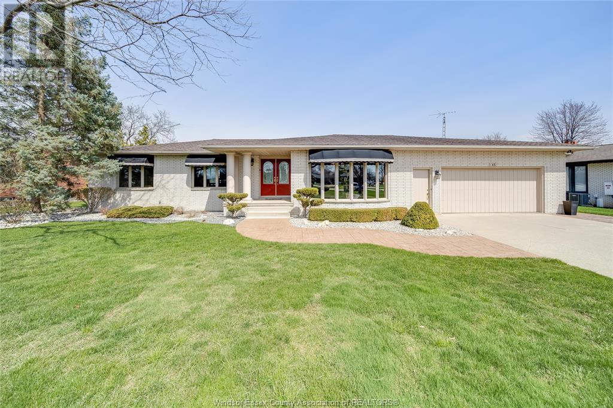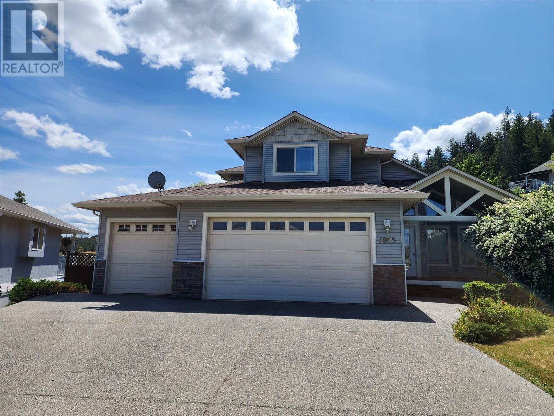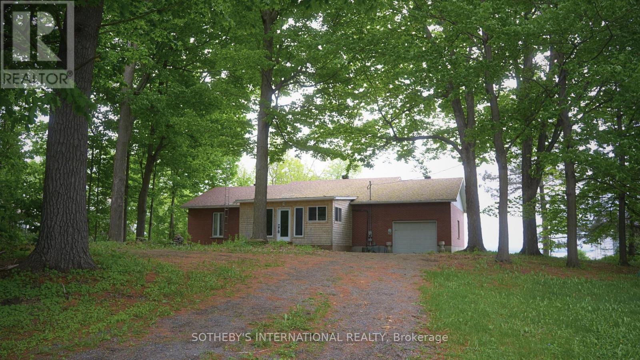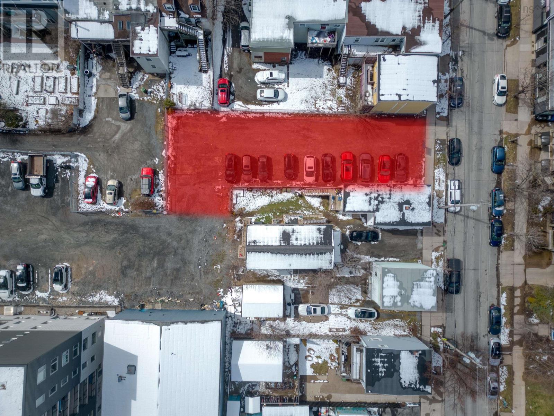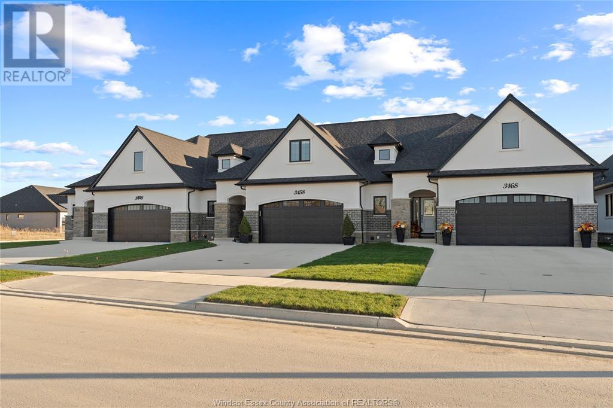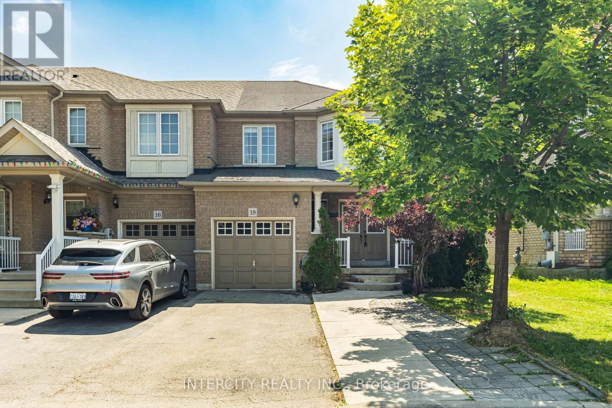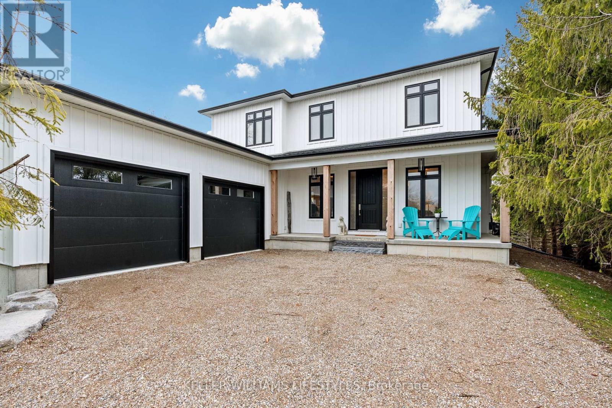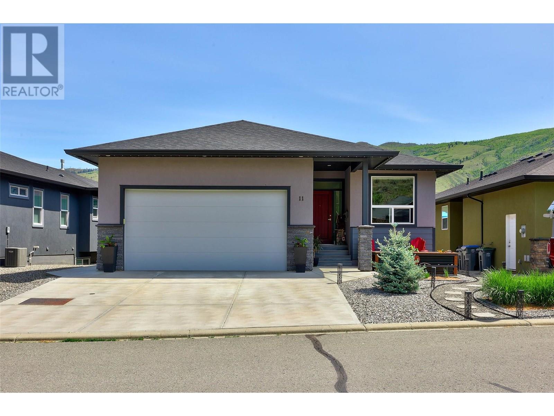637 Amelia Crescent
Burlington, Ontario
Welcome to 637 Amelia Crescent, where style meets comfort in one of Burlingtons most beloved neighbourhoods! Get ready to fall in love with this beautifully updated 3-bedroom, 3-bathroom gem, perfectly tucked away on a quiet, family-friendly crescent in one of Burlington's most sought-after communities. Step inside where modern style and cozy living collide. The updated eat-in kitchen is a showstopper with granite countertops, stainless steel appliances, a Viking gas stove (yes, the chef in you is already excited), a French door refrigerator with a water & ice dispenser, and a built-in coffee bar. Head upstairs using your brand-new staircase, which gives the home a fresh, modern look and flow. Featuring three spacious bedrooms with plenty of room for the whole crew. The primary suite features a custom-built closet, sliding barn doors, and private access to a shared 4-piece bathroom because grown-up mornings deserve a touch of luxury. Downstairs, the fully finished basement is cozy and full of potential. Picture chilly nights by the wood-burning fireplace, movie marathons, or game nights galore. There's even a 3-piece bath and enough space to add a fourth bedroom, perfect for guests, teens, or a home office. The backyard is an entertainer's dream with a deck, gas BBQ hook-up, and direct access to the garage. The 1.5-car attached garage and double driveway mean there's plenty of room for parking up to 4 vehicles! Further specs: Windows (2016), Roof (2012), Furnace (15-20 good years left and maintained by HVAC specialist), Floors main (2020). Whether you're a growing family, a savvy downsizer, or just someone who appreciates quality craftsmanship and a great location, 637 Amelia Crescent is the one you've been waiting for. Come see it for yourself, this Burlington beauty won't last long! With quick access to the QEW, top-rated schools, parks, bike trails, public transit, and every convenience just around the corner, this home truly checks all the boxes! (id:60626)
Revel Realty Inc.
3469 Ingram Road
Mississauga, Ontario
Spacious 3+1 Bedroom, 4 Bath Home with In-Law Suite in Prime Erin Mills Location. Over 1,900 Sq Ft of Living Space! Nestled in a highly sought-after neighbourhood, this spacious family home offers the perfect blend of comfort, convenience, and versatility. Featuring 3+1 generous bedrooms, 4 bathrooms, and parking for up to 5 vehicles, there's room for everyone and more. Enjoy warm summer days in the private backyard, complete with low-maintenance composite decking and an above-ground pool perfect for entertaining or relaxing with family. The fully finished basement offers a separate side entrance to a bright and open in-law suite, complete with a kitchen/family room, 4-piece bathroom, laundry, and ample storage ideal for extended family or rental income potential.Located just minutes from top-rated schools, parks, shopping, restaurants, and major highways, this move-in ready home is perfect for multi-generational living or growing families. Dont miss your opportunity to live in one of Erin Mills most desirable communities! (id:60626)
Exp Realty
462028 Concession 24 Concession
Georgian Bluffs, Ontario
"Stunning Post & Beam" Custom Built Country Property on "2 ACRES." Walls and Ceilings are done with Thermal Insulated Panels making this Home very Energy Efficient to Heat or Cool. Many updates including all floors [except lower level], Appliances, Counters, 2- Bathrooms, All interior painting, and Wood Stove. Garage is Heated & Insulated with Running Water for all your Toys or Workshop Projects. Lake Access to Georgian Bay very close by with a Public Boat Launch to enjoy all your summers Toys. Amenities, Hospital, Dentist, Dining, School and Park's & Recreation are all just a very short drive to The Town of Wiarton. Go Ahead and Treat Yourself..........You Deserve It!!!!!!!!!! (id:60626)
Keller Williams Realty Centres
47 Wellington Street S
Hamilton, Ontario
Fully renovated LEGAL FOURPLEX, with one unit VACANT, in the heart of Hamilton offering modern style, Victorian character, and rock-solid investment fundamentals. This stunning, all-above-grade, approx. 2,600 sqft building features 3 x 1-bedroom units and 1 x 2-bedroom unit, each with its own kitchen, bathroom, in-suite laundry, stainless steel appliances, and beautiful exposed brick. All four units were professionally renovated between 2018-2020, showcasing sleek finishes, modern lighting, updated kitchens & baths, and thoughtful layouts. One unit is vacant and ready to lease or occupy, while the remaining three are tenanted with AAA+ renters. Rare 3-car parking at the rear. 4 hydro meters, 4 gas meters and 4 hot water tanks, maximizing NOI. Property delivers a strong +6% CAP rate, making this a true cash flow positive, turnkey income property in a highly desirable location. Walkable to downtown amenities, transit, and more. A rare opportunity to invest in a legal, high-quality multi-unit building with character, curb appeal, and upside. (id:60626)
Exp Realty
23 7946 204 Street
Langley, British Columbia
No matter what your lifestyle, the perfect home awaits you at Park Avenue by Apcon Group, Langley's newest townhome community that consists of 32 townhomes. Feel the buzz of nearby amenities while still enjoying the peace of lush green spaces. Blending modern style with timeless touches, and incredible rooftop patios for every home, we welcome you to a home to call your own. This 1,581 sqft. 3 bed home features a spacious layout with generous 9' ceilings, Fisher + Paykel stainless steel appliances, durable wide plank flooring in the kitchen and living area, tranquil spa like bathrooms, ample storage and expansive oversized windows that provide natural light. This home also features a side by side double car garage. Contact for more information! (id:60626)
Century 21 Coastal Realty Ltd.
Angell
47 Wellington Street S
Hamilton, Ontario
Fully renovated LEGAL FOURPLEX, with one unit VACANT, in the heart of Hamilton offering modern style, Victorian character, and rock-solid investment fundamentals. This stunning, all-above-grade, approx. 2,600 sqft building features 3 x 1-bedroom units and 1 x 2-bedroom unit, each with its own kitchen, bathroom, in-suite laundry, stainless steel appliances, and beautiful exposed brick. All four units were professionally renovated between 2018-2020, showcasing sleek finishes, modern lighting, updated kitchens & baths, and thoughtful layouts. One unit is vacant and ready to lease or occupy, while the remaining three are tenanted with AAA+ renters. Rare 3-car parking at the rear. 4 hydro meters, 4 gas meters and 4 hot water tanks, maximizing NOI. Property delivers a strong +6% CAP rate, making this a true cash flow positive, turnkey income property in a highly desirable location. Walkable to downtown amenities, transit, and more. A rare opportunity to invest in a legal, high-quality multi-unit building with character, curb appeal, and upside. (id:60626)
Exp Realty
43 Weslock Way
Ottawa, Ontario
Welcome to 43 Weslock Way, a rare offering in the heart of Kanata Lakes, backing directly onto the 13th hole of the Kanata Golf & Country Club. With no rear neighbours and year-round views, this 3+1 bedroom, 3 bathroom home blends comfort, space, and lifestyle in one of the citys most sought-after neighbourhoods. The oversized 54 x 125 lot features a spacious deck with gas lines for both a BBQ and a fire pit - perfect for entertaining or relaxing outdoors. Inside, the main level offers a formal living room, an elegant dining room, and a bright kitchen with an eating area and sunny views of the backyard. Just off the kitchen is a cozy family room featuring skylights, a gas fireplace, and picture-perfect views of the golf course. Hardwood floors run throughout the main and second levels, and all three upstairs bedrooms are generously sized. The spacious primary suite features double closets and a beautifully updated 4-piece ensuite with a stunning standalone tub. The fully finished basement offers a rec room, cold storage, workout area, additional bedroom, ample storage, and a radon mitigation system for added peace of mind. In the warmer months, enjoy direct access to golf, trails, and nearby walking paths. Come winter, the backyard becomes the perfect toboggan hill, with cross-country skiing right outside your door. With a main floor laundry room, double garage, and thoughtful updates throughout, this home checks every box. (id:60626)
Engel & Volkers Ottawa
137 Wakefield Road
Milton, Ontario
Welcome to this beautifully renovated detached home in the heart of Old Milton, where timeless charm meets modern comfort. This home has been fully updated and offers a rare blend of character and contemporary finishes. Nestled against Wakefield Park, it provides a serene, private setting surrounded by mature trees. Enjoy walking distance to established schools, scenic parks, Milton Mall, and the vibrant downtown core, with quick access to the 401, 407 and GO station perfect for commuters. The home features a spacious fully fenced backyard, a large driveway with parking for four vehicles, and elegant crown moulding throughout. The bright white kitchen boasts quartz countertops, a tile backsplash, stainless steel appliances including a gas range, an island with seating, and direct access to the backyard. The open concept living and dining area is warmed by engineered hardwood floors, pot lights, and a neutral palette. Upstairs, you'll find three generously sized bedrooms with large windows and a beautifully updated 5-piece main bathroom. The finished basement is ideal for entertaining or relaxing, featuring a cozy gas fireplace, more hardwood flooring, a laundry room, and a large crawl space for storage. This is a truly special home in one of Milton's most desirable, established neighborhoods. (id:60626)
Royal LePage Meadowtowne Realty
423 Mariners Way
Collingwood, Ontario
Welcome to Lighthouse Point! Discover this rarely available 3-bedroom Garden Home, ideally located near the clubhouse in one of the most sought-after communities. Out of 576 residences, only 17 feature the coveted Zinnia floor plan. This spacious ground-level home offers 1,326 sq. ft. of open-concept living space, complete with a cozy gas fireplace and an abundance of pot lights.Enjoy outdoor living with a large private terrace, and the convenience of an attached garage. Thoughtful landscaping enhancements were completed in 2020, including a stone walkway to the garage and an armour stone retaining wall. New patio stones were added in 2024 for a refreshed outdoor feel.The kitchen and living area were beautifully renovated in 2019, featuring modern finishes, quartz counters, a built-in Liebherr refrigerator, gas stove hookup, and durable laminate flooring throughout. A high-efficiency Navien on-demand hot water and boiler system, along with an A/C unit, were also installed in 2019 for year-round comfort. Residents enjoy access to an array of resort-style amenities, including two private beaches, a marina, indoor and outdoor pools, a 16,000 sq. ft. recreation centre, tennis and pickleball courts, scenic walking trails, and more. Whether you're seeking an active lifestyle or a peaceful retreat, this home offers the best of both worlds.All just minutes from downtown Collingwood, Blue Mountain, and several top-rated golf courses. (id:60626)
Royal LePage Locations North
619 Porter Way
Milton, Ontario
Welcome to this beautifully maintained two-storey **freehold end-unit townhouse**, perfectly situated on a **premium corner lot** in a sought-after family-friendly neighbourhood. With its charming curb appeal and abundance of natural light, this home offers comfort, space, and functionality throughout. The main floor features a **dedicated dining area**, ideal for entertaining, and a **spacious eat-in kitchen** equipped with stainless steel appliances, ample cabinetry, and a convenient walkout to the fully fenced backyard perfect for summer barbecues or relaxing with family. The**cozy family room** is a warm, inviting space with an **electric fireplace**, ideal for unwinding after a long day. Upstairs, you'll find three well-appointed bedrooms, including a **primary suite** complete with a **walk-in closet** and a private **ensuite bathroom**. The upper level also offers the convenience of **bedroom-level laundry** and a **4-piece main bath**, making daily routines seamless. Enjoy outdoor living in the **private backyard** or take a stroll across the street to the**neighbourhood park**ideal for families with children or pets. Located close to top-rated**schools**, **shopping**, **restaurants**, and **major amenities**, with easy access to transit and highways, this home offers the perfect balance of suburban comfort and urban convenience. Don't miss this incredible opportunity to own a corner-lot townhouse that feels like a detached home. Schedule your private showing today! (id:60626)
New Era Real Estate
9115 Kudlac Street
Niagara Falls, Ontario
Exquisite Former Model Home in One of the Regions Most Sought-After Communities! Step into luxury with this stunning detached home crafted by award winning Great Gulf, originally designed as a model home to showcase upgrades, craftsmanship and thoughtful design. Nestled in a highly sought-after neighborhood, this home offers 2310 sq. ft. of sophisticated living space and sits proudly on a generously sized lot. It features 3 spacious bedrooms + versatile den (perfect as a 4th bedroom, home office, or studio), 2.5 beautifully appointed bathrooms. The family room is a cozy retreat, boasting soaring cathedral ceiling with an open to above feature, complete with built-in bookshelves and a beautiful gas fireplace. Skylights throughout infuse the space with natural light, creating a warm and inviting atmosphere. The open concept living & dining area ideal for entertaining, numerous pot lights throughout home and stylish finishes throughout. The large backyard with covered rear deck, offering privacy and room to grow. Architectural finesse is evident throughout, with solar tubes in his and hers walk-in closets and second floor bathroom, fill the home with natural light and charm. Recent updates include a new heat pump (2024) and newer garage doors. The property also features a sprinkler system and an unspoiled basement awaiting your personal touch. From the moment you enter, you'll appreciate the attention to detail, finishes, and the sense of warmth that defines this home. Whether you're hosting guests or relaxing with loved ones, every space has been crafted for both comfort and style. Located in the heart of a vibrant community, this home is close to schools, parks, shopping, and more offering more than just a home, its a lifestyle opportunity. Don't miss your chance to own this one-of-a-kind gem. Schedule your private showing today! (id:60626)
Royal LePage NRC Realty
65 Bissonnette
Lakeshore, Ontario
Welcome to South Woodslee, where the peace of the countryside meets the convenience of the city. This meticulous full brick sprawling ranch sits on a large 100X250ft lot and features 3 beds incl a spacious primary bdrm with updated ensuite. The kitchen has also been beautifully updated with maple cabinetry, stainless steel appliances, and granite countertops. Downstairs, the expansive finished basement offers further living space complete with a cozy gas fireplace, built-in bar, a second kitchen, and a 3rd bathroom. Enjoy the serenity of your backyard lounging in the I/G pool (liner & pump 2022). Easy access to 401, 10min drive to Belle River, 16min to Costco, 24min to Ambassador Bridge. (id:60626)
RE/MAX Care Realty
1925 Englemann Court
Kamloops, British Columbia
Strategically situated on a serene cul-de-sac, this meticulously crafted 2-storey residence boasts a chef's corner kitchen, vaulted ceilings, an open concept layout, and a plush master suite with a private deck. The second level includes two generously sized bedrooms and a loft space, providing ample room for relaxation. The fully finished basement offers a bedroom, a recreation room, and dual outdoor access points. Recent upgrades such as a new furnace, AC, Fridge and Dishwasher and others, enhance the home's functionality, while features like a triple car garage and electronic louvered pergola elevate the outdoor space. No carpets helps combat any allergies, this property promotes a healthy lifestyle. Perfectly located near Kamloops' upcoming Elementary School in 2026, this home presents a unique blend of luxury and practicality for all family sizes. R2 zoning at the end of a Cul De Sac say hello to this good buy. (id:60626)
Coldwell Banker Executives Realty (Kamloops)
20820 South Service Road
South Glengarry, Ontario
3 bedroom 2 bath all brick bungalow with a classic design is just waiting for you. The panoramic south facing views and direct access to the waterfront are indeed unique features that can provide an unparalleled living experience, offering both tranquility and natural beauty right at your doorstep. Featuring open concept living, hardwood floors, generous sized bedrooms, updated bathrooms, and an unfinished basement waiting for your personal touches. Situated on nearly 3 acres of land also present a rare opportunity for privacy, gardening, outdoor activities, or even possible expansion in the future. Only minutes from Lancaster, 45 minutes to Montreal and 25 minutes to Cornwall, this location can't be beat. Properties with these characteristics are not just homes, but retreats from the hustle and bustle of everyday life. LR and BR have been virtually staged. (id:60626)
Sotheby's International Realty
Sotheby's International Realty Canada
5686 Charles Street
Halifax, Nova Scotia
Prime Development Opportunity in the Heart of the Halifax Peninsula An exceptional opportunity awaits with this vacant 5,990 sq. ft. lot located in one of Halifaxs most desirable and rapidly evolving neighbourhoods. Perfectly positioned on the Peninsula, this property offers the ideal canvas for your next projectwhether thats a custom-built dream home or a multi-unit rental development. Zoned HR-1 (Higher-Order Residential), the site permits low- to mid-rise multi-unit residential construction, making it a rare and highly versatile investment. The zoning flexibility opens the door to a wide range of development possibilities in a location where demand for housing continues to grow. Currently leased as a parking lot, the property generates consistent rental income, providing financial security while you plan and pursue development approvals. Opportunities like thisoffering both immediate income and future potential in a central urban location- are increasingly hard to find. Don't miss your chance to secure a piece of Halifax's thriving future. (id:60626)
RE/MAX Nova (Halifax)
309 5120 Cordova Bay Rd
Saanich, British Columbia
Welcome to Ocean Breeze, a west-facing unit on the quiet, private side of The Haro in Cordova Bay. Just steps to the beach or forested trails of Doumac Park or bike along the Lochside and Galloping Goose trails, this home embraces Island living. The Haro’s coastal-inspired design features sandy tones, driftwood accents, and natural materials throughout. This spacious layout includes an open kitchen, living, and dining area, with bedrooms on opposite sides—each with its own bathroom for added privacy. A bonus den offers flexible space for an office or extra storage. Enjoy southwest exposure on your balcony, perfect for evening BBQs and enjoying the sunset or relaxing with a book. Includes secure underground parking, a separate storage locker, bike storage and is located in one of Victoria’s most prestigious neighbourhoods. Quiet, treed views, friendly neighbours, and steps from shops, cafes, anytime fitness and more make this one of the best spots in the building. (id:60626)
Coldwell Banker Oceanside Real Estate
3 Olde Town Road
Brampton, Ontario
Beautiful Semi Detached 3 Bedrooms 4 Washrooms And 2 Bedrooms Finished Basement With Separate Entrance. Hardwood Floor, Stamped Concrete Driveway, All Daily Amenities Like Gym, Grocery Store, School, Cassie Campbell Community Center Are Just Minutes Away! Close To Mount Pleasant Go Station (id:60626)
RE/MAX President Realty
53 Edith Crescent Nw
Calgary, Alberta
Million-dollar living without the price tag. This upgraded 7-bedroom, 4-bathroom home in Glacier Ridge offers over 3,177 sq ft of thoughtfully designed living space, including a fully legal 2-bedroom basement suite with 9-ft ceilings, Samsung appliances, and a private entrance, perfect as a mortgage helper or rental from day one.The upper level features 5 generously sized bedrooms, 3 full bathrooms, and a bonus room. The spa-style ensuite impresses with a freestanding tub, seamless glass shower with adjustable pressure, LED mirrors, champagne gold fixtures, and a walk-in closet. Large triple-pane windows, including on the staircase, flood the home with natural light while maximizing energy efficiency.On the main floor, the custom kitchen stuns with ceiling-height cabinetry, engineered stone seamless backsplash, KitchenAid double wall ovens, Samsung SmartHub fridge, under-cabinet lighting, and champagne gold hardware. The oversized island includes built-in garbage bins and a sleek gold soap dispenser. The open-concept living room is anchored by a full-tile fireplace wall, framed by wall-to-wall glass windows overlooking the backyard.Smart home integration allows you to control lighting, thermostat, garage door, appliances, speakers, and more from your phone. Additional upgrades include Sono speakers (4 total) with amp, 8-ft doors throughout, Lutron dimmable switches, full stair railings, pre-installed TV brackets, water softener, rough-in for AC, and a garage security camera.The legal suite offers stylish floating vanities, a modern L-shaped kitchen with extra cabinetry, 9-ft ceilings, and a separate laundry, making it ideal for extended family or immediate rental income.Located on a quiet crescent near bike paths, parks, shopping, and only 20 minutes to Cochrane and just over an hour to Banff, this home offers luxury, functionality, and unbeatable convenience, perfect for families, investors, or multigenerational living. (id:60626)
Brilliant Realty
3255 Tullio Drive
Lasalle, Ontario
The ideal family lifestyle layout awaits you in this brand new townhome built by Energy Star certified builder BK Cornerstone. The Brighton II model is a 2 storey offering 2600 sq ft of harmonious and functional living spaces with 1+2 bed, 3 baths. Natural light floods each space with 2 oversized patio doors leading to a large private covered outdoor space. This home features a primary suite w/ patio access & ensuite with dual vanity on the main floor. Powder & laundry off the front entry. 2 beds, 1 bath and a generous flex space upstairs, perfect for kids or visiting family! It offers the ideal kitchen for entertaining, showcasing custom cabinetry, quartz countertops and a mudroom off the garage entrance for additional storage or pantry items. Located in LaSalle's desirable Silverleaf Estates, with excellent schools nearby and minutes from the 401 and USA border. Please note: This is a model unit with added upgrades. Several to-be-built options are also available. (id:60626)
Realty One Group Iconic Brokerage
47500 Swallow Crescent, Little Mountain
Chilliwack, British Columbia
Beautifully maintained 4-bedroom, 3-bathroom rancher with basement, situated on a 0.25-acre corner lot in the highly sought-after Little Mountain area. This spacious and functional home features a bright main level and a fully finished basement with a separate entrance"”offering great potential for a suite, home office, or extended family. The large, fully fenced yard provides excellent privacy and is perfect for kids, pets, and entertaining. Ample parking includes room for an RV or boat. Located in a quiet, family-friendly neighbourhood with convenient access to schools, shopping, scenic trails, and the highway. A fantastic place to call home"”book your private showing today. * PREC - Personal Real Estate Corporation (id:60626)
Advantage Property Management
78 6588 Barnard Drive
Richmond, British Columbia
Welcome to The Camberley by Polygon, a highly sought-after townhouse community in prestigious Terra Nova. This well-maintained 3-level home features 2 spacious bedrooms + a versatile flex room that can serve as an office, guest room, or media space. The functional layout offers an open-concept main floor with 9ft ceilings, a bright living and dining area, and a well-appointed kitchen. Enjoy abundant natural light from large windows and a private outdoor space perfect for relaxation. Residents benefit from top-tier amenities, including a clubhouse, gym, hot tub, and outdoor pool. Conveniently located near Terra Nova Village, top-rated schools (Spul'u'Kwuks Elementary & JN Burnett Secondary), parks, golf courses, and scenic walking trails along the Fraser River. Easy access to Richmond City (id:60626)
Laboutique Realty
18 Snowshoe Lane
Brampton, Ontario
Location, Location, Location! Immaculate freehold end unit townhome like a semi detached in High-Demand area 18 Snowshoe lane , Brampton sitting on premium pie shaped lot. Welcome to this stunning 3+2 beds 4 baths with 2600 sq. ft. living space-townhome with convenient laundry on 2nd floor. located in the sought-after neighbourhood. Perfectly designed for comfort and investment, this move-in ready gem includes a 2-bedroom basement apartment with a separate entrance & laundry. Totally carpet free home with Elegant oak staircase, Upgraded kitchen .Primary bedroom with walk-in closet and 5-piece ensuite and other two good size bedrooms. Spacious, private backyard perfect for relaxing or entertaining, Minutes to shopping plazas, parks, schools, Hwy , and transit Family-friendly community with top-rated amenities nearby. This is the turn-key home you have been waiting for ideal for families, investors, or anyone seeking style, space, and income potential. Don't miss out, book your showing today! (id:60626)
Intercity Realty Inc.
34180 Melena Beach Side Road
Bluewater, Ontario
This stunning New Home is really something to behold! This builder has insured that all the details are PERFECT! And the property is located a 1 minute drive North of Bayfield, with Lake Huron just a minutes walk off of the front driveway! Detail, Detail, Detail prevail throughout the home! HUGE kitchen with HUGE Island! Tons of cupboard space! Tons of counter space! Beautiful backsplash! Wine Fridge!! (Let's not forget that!). Spacious dining area, wonderfully detailed family room featuring a trayed ceiling, gas fireplace with limestone surround, mantle and built-ins on each side of the fireplace with floating ash shelves and LED under cabinet lighting. Main floor laundry room is very generously sized, with it's own sink, and ample cupboard space as well. There is also garage access here. The second floor features a LARGE PRIMARY BEDROOM and a gorgeous "uplit" trayed ceiling and 2 oversized "hers & hers" walk-In closets! The oversized 5 pc ensuite bathroom boasts: a walk-in shower with standard shower head, 4 body jets, and rain head; separate water closet; double vanity with centre make-up table; and a built-in 2person water jet tub. Not to be outdone, the second bedroom has it's own 3 pc ensuite (Shower) as well! The lower level is not finished but finished would easily add another 1134 sq. ft. in living space. There is a bathroom rough-in in the basement. Basement windows are egresswindows, so adding an extra bedroom or bedrooms has been accounted for. The Garage is a 3+ garage with plenty of room for 2 cars, toys and for boat (currently housing a 22ft Sea Ray) with full size garage door exit to back yard! The backyard is nicely sized and there are partial lake views from the property! (id:60626)
Keller Williams Lifestyles
3665 Westsyde Road Unit# 11
Kamloops, British Columbia
The home that has it all! Welcome home to your like-new, pristine 4 bedroom, 3 bathroom bungalow style house on backing onto the Dunes Golf Course. This home has so much to offer, including the WOW moment just a few steps into your home with your stunning main floor with picturesque view of the Dunes and mountains. Main floor luxury at its finest with a beautiful open floor plan – perfect for entertaining family and friends. Includes large kitchen including entertainers island, coffee bar and tons of storage, quartz countertops, open dining area – perfect for hosting during the holidays, and beautiful living room with fireplace feature. 2 bedrooms on the main including large primary with stunning views, includes large walk in closet and dream ensuite. Bright basement includes amazing recroom with custom cabinets – perfect to watch movies, or the big game, two large bedrooms and 3 piece bath, and endless storage throughout. Out back includes large deck to enjoy your view and unwind after a long day, fully fenced yard, perfect for pets or kids. Includes two car garage, low maintenance front area, central A/C and vacuum. This home is move in ready! Easy to show, all meas approx. Bareland strata only $150 (id:60626)
Royal LePage Westwin Realty

