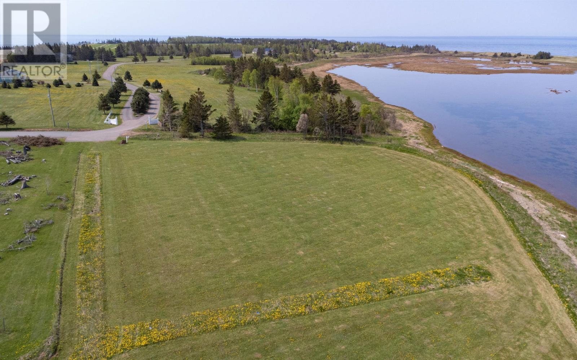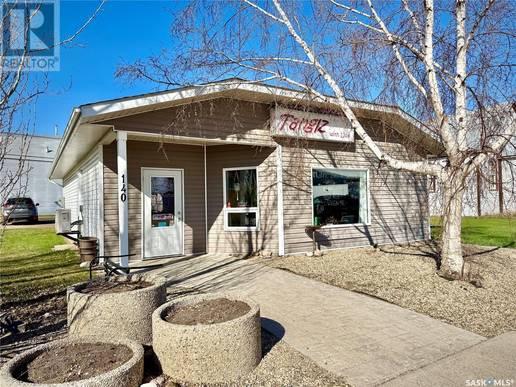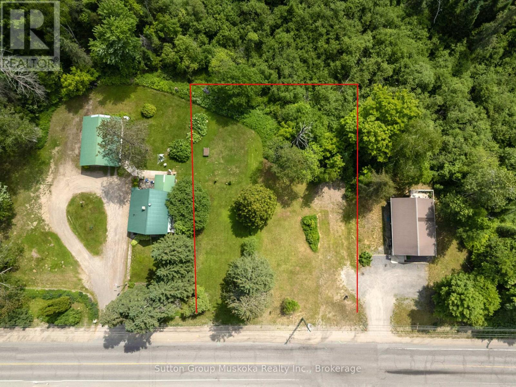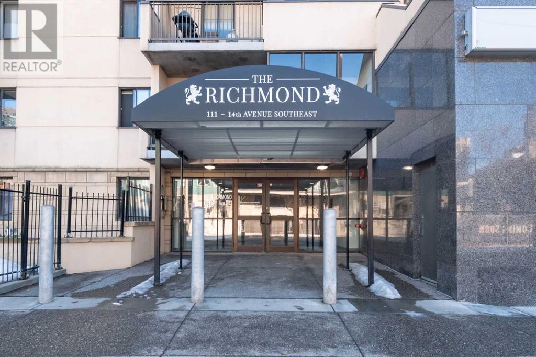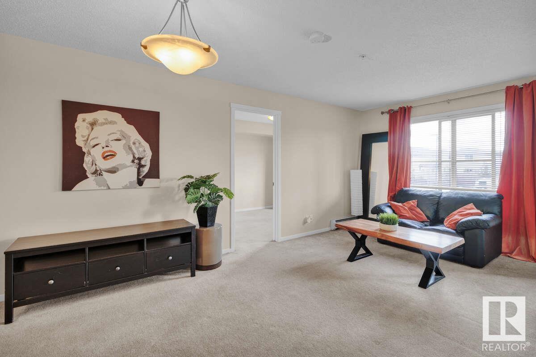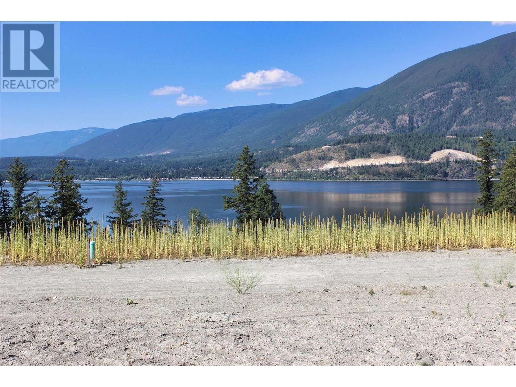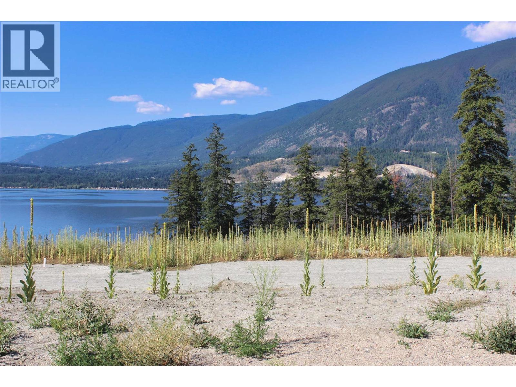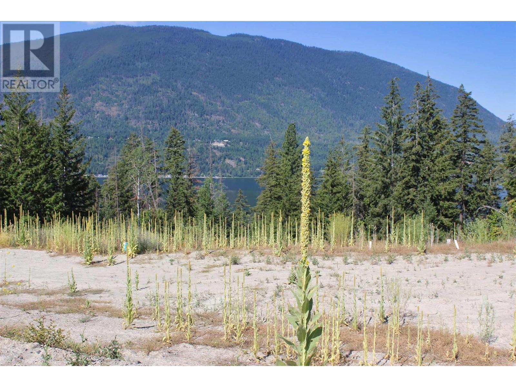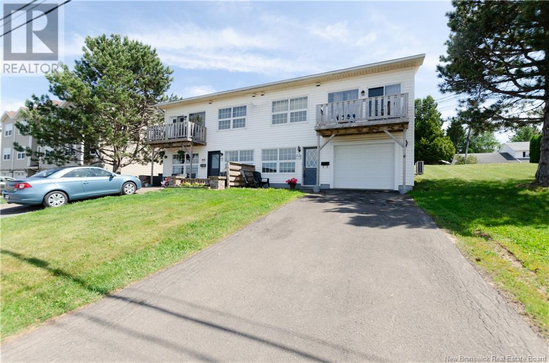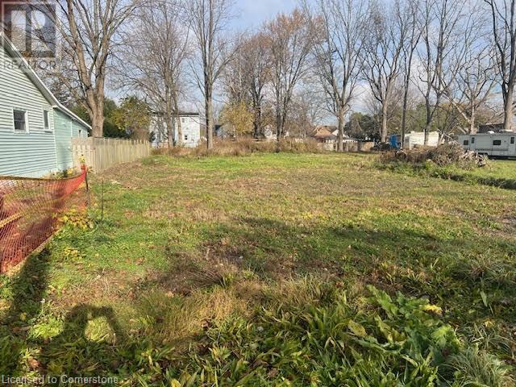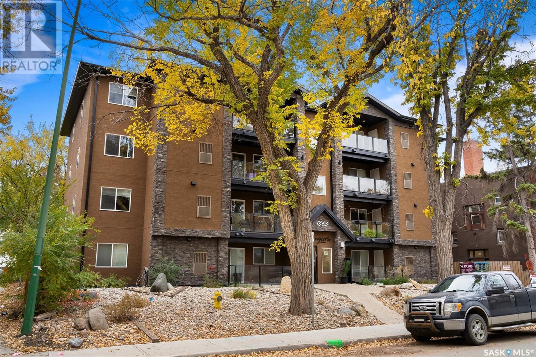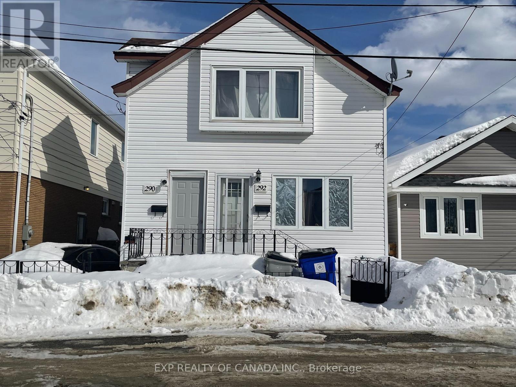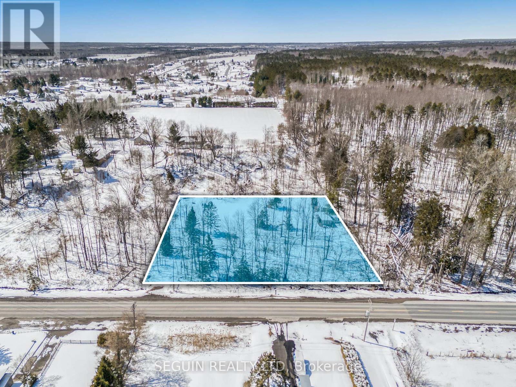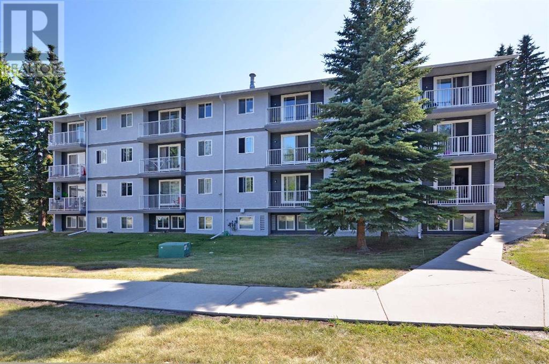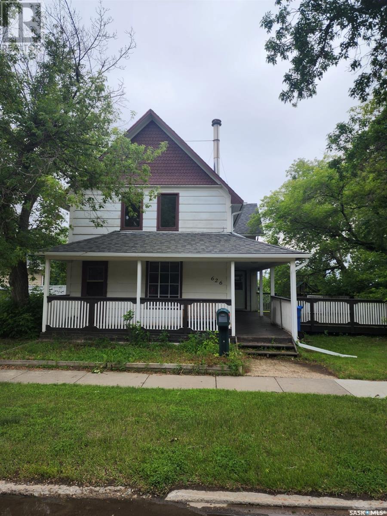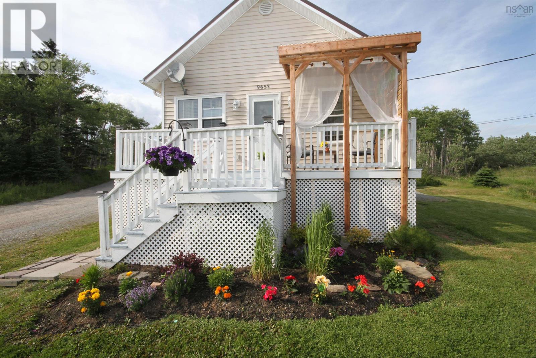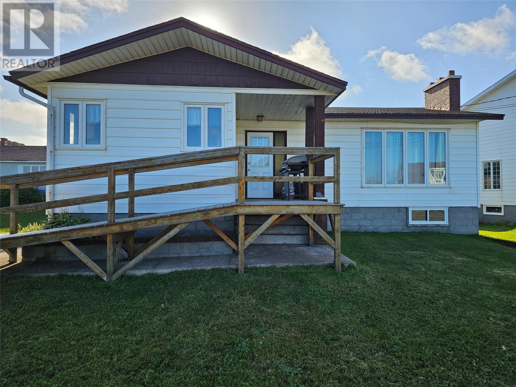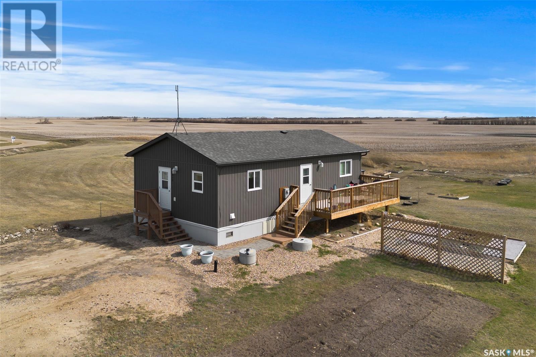3, 4803 54 Avenue
Camrose, Alberta
Welcome to Northridge Condominium! This cozy 3 bedroom Condo features an open floor plan with Island in kitchen, spacious Livingroom and Balcony facing West. This unit features 2 bathrooms, 3 bedrooms and main floor laundry. Close to schools and shopping this might be the space you've been looking for. (id:60626)
RE/MAX Real Estate (Edmonton) Ltd.
Lot 17-1 River View Drive
Cape Traverse, Prince Edward Island
Serenity Shores is your next dream home or luxury income property Location! Located 5 minutes from the Confederation Bridge, Serenity Shores is nestled away in a peaceful community with breathtaking waterfront and water view lots. Conveniently close amenity?s such as gas stations, coffee shops, groceries, brewery/liquor store and more, this subdivision has it all! Serenity Shores is accessible year round with a government maintained road with lots of amenities for you and your guests. Homeowners will find themselves kayaking, canoeing, or paddle boarding on the Cape Traverse river, trail hiking through 3 kilometers of beautifully manicured man made trails with custom outdoor campfire pits, outdoor kitchen, picnic tables with water views and more! With lot sizes ranging from 1 acre too 1.9, prices for water view lots are $75,000 + HST and waterfront lots vary from $122,000 - $203000+ HST, lots are surveyed, perc tested category 1 and category 2. Covenants and restrictions are in place to protect your investment with waterfront lots featuring underground power! Call today for more information! (id:60626)
Royal LePage Country Estates 1985 Ltd
201, 2209 14 Street Sw
Calgary, Alberta
This beautifully updated 1-bedroom, 1-bathroom condo is a perfect blend of style, comfort, and unbeatable location — ideal for first-time buyers or investors looking to tap into Calgary’s booming rental market. With a potential rental income of up to $1,800/month and listed at just $203,000, this is a smart opportunity you don’t want to miss.Located in the heart of Bankview, you're only steps from the lively atmosphere of 17th Avenue, filled with restaurants, cafes, and boutique shops. Mount Royal School is right across the street, and a bus stop is just a minute’s walk away, making your downtown commute fast and easy.Inside, the unit has just been freshly repainted and features a bright open-concept layout with large windows that bring in plenty of natural light. The modern kitchen is equipped with rich espresso cabinetry, granite countertops, and stainless steel appliances. Enjoy your mornings or unwind in the evenings on your private glass balcony with stunning views of downtown and green space right across the street.The spacious bedroom includes a huge wardrobe with built-in shelves for optimal organization. For added convenience, the unit comes with an assigned parking stall at the back of the building and an assigned storage space.This is urban living at its best — stylish, functional, and located in one of Calgary’s most walkable neighbourhoods. Book your private viewing today! (id:60626)
D Gees Realty Inc.
140 Vincent Avenue E
Churchbridge, Saskatchewan
Don't miss this exceptional opportunity to own a prime commercial property in the heart of Churchbridge, SK. Perfectly positioned near the intersection of Highways 16 and 80, this building offers excellent visibility and easy access, located on Vincent Avenue - the bustling center of Churchbridge’s Business District. Boasting 75 feet of frontage with impressive traffic flow, this property was thoughtfully constructed in 2007 with accessibility at its core. Patrons will appreciate the convenient at-grade entrance, eliminating the need for steps or ramps. Inside, the office spaces and restroom feature wide doorways, ensuring seamless mobility throughout. The building is equipped with modern amenities, including in-floor boiler heating installed within the last decade, new central air conditioning, an HRV system, a 100-amp panel, and a 220V outlet (originally designed for a tanning bed) and in house laundry. Ample rear parking accommodates both clients and employees, with easy access for snow removal during winter months. Currently configured with two private offices, the flexible layout offers ample space to expand and customize to meet your business needs. Fixtures are included, providing a turnkey solution for your next venture. Seize this rare chance to establish your business in a thriving community with strong growth potential. Schedule your viewing today! (id:60626)
RE/MAX Blue Chip Realty
15 Ash Street
Brooks, Alberta
Judicial listing. Over 1000 square feet home, with 3 bedrooms and 1.5 bathroom in Sunnylea subdivision. Please note property is sold "as is, where is" Unconditional offers only to be presented to the court. Any provided measurements are estimated only. Detached single garage. (id:60626)
RE/MAX Main Street Realty
641 Muskoka 3 Road N
Huntsville, Ontario
A very rare find. Residential building lot within a few minutes drive of Historic Downtown Huntsville. This level lot has easy access off of the road. This location also lies within Town of Huntsville's Housing Intensification corridor offering a possibility of higher density use. There is a large ravine at the back ensuring no homes will be built behind. Spruce Glen School is within walking distance and Arrowhead Provincial Park is a 5 minute drive from the property. A great location. (id:60626)
Sutton Group Muskoka Realty Inc.
408, 111 14 Avenue Se
Calgary, Alberta
Welcome to this sunny 1 bedroom, 1-bathroom, end unit condo in the heart of Beltline—one of Calgary’s most vibrant inner-city neighborhoods! Airbnb available and pet friendly building, making this the perfect investment opportunity to capitalize on the city’s thriving tourism scene or secure an incredible urban home. Enjoy breathtaking views from your south and east facing balcony and sun-room. Situated in a prime inner-city location, you’re just steps from the Saddledome, Stampede Grounds, LRT station, and the upcoming Events Centre. With a Walk Score of 96 and Bike Score of 94, you’ll enjoy effortless access to everything Calgary has to offer. Located on the 4th floor of a solid concrete tower, this south-facing unit overlooks the building’s courtyard, flooding the space with natural light all day long. Park your vehicle in the secured, heated underground parking stall on those cold winter days. Don’t miss out and book your showing today! Currently rented at $1,600/mth, will be vacant July 1, 2025 (id:60626)
Coldwell Banker Mountain Central
#206 5370 Chappelle Rd Sw
Edmonton, Alberta
For more information, please click on View Listing on Realtor Website. Step into refined elegance with this beautifully designed executive-style suite, where modern comfort effortlessly meets sophisticated style. This bright and spacious 2-bedroom, 2-bathroom home boasts an open-concept layout that’s perfect for both relaxation and entertaining. A generous den adds versatility to the space, offering the ideal setting for a home office, cozy reading nook, or an additional guest area. The chef-inspired kitchen is a true highlight, featuring high-end appliances, premium cabinetry, sleek quartz countertops, and a raised breakfast bar that’s perfect for casual dining or social gatherings. Thoughtfully appointed throughout, this home also includes in-suite laundry with upgraded washer and dryer, a large private balcony ideal for morning coffee or unwinding in the evening, and secure underground parking for year-round convenience. Meticulously maintained and move-in ready! (id:60626)
Easy List Realty
3648 Braelyn Road Unit# 04
Sunnybrae, British Columbia
Welcome to Shuswap Lake View Properties, a newly created 14-lot neighborhood in Sunnybrae where the sweeping lake vistas will simply blow your socks off! Enjoy commanding views from every lot in the development. The Trans-Canada Highway is building a new interchange for seamless transition to get on and off the highway to access this area. Living just 15 minutes from Salmon Arm means that you can live in the country without sacrificing any of the luxuries of the city. A municipal water system provides treated water to the building sites. Power, telephone, and natural gas run right to the property line at the street. Certified community septic installed. Paved access is a bonus and suites are allowed! This project is located directly above the Sunnybrae Community Park with swimming beach, picnic tables, washrooms, playground, and parking, make every day a beach day! Take in a glass of the Region’s best wine at Sunnybrae Vineyards & Winery, just down the road. From here you'll have direct access to many recreational activities this area has to offer through all four seasons of the year. Whatever activity it is that gets your mojo moving, you'll find it here, all within minutes of your new private setting. If you’re looking to buy an epic water view lot at an affordable rate and close to the city, it’ll be tough to find better value than this. Get more info, see more pictures, & watch a compelling aerial drone video before making your way to these lots, you’re going to love it! (id:60626)
Riley & Associates Realty Ltd.
3648 Braelyn Road Unit# 7
Sunnybrae, British Columbia
Welcome to Shuswap Lake View Properties, a newly created 14-lot neighborhood in Sunnybrae where the sweeping lake vistas will simply blow your socks off! Enjoy commanding views from every lot in the development. The Trans-Canada Highway is building a new interchange for seamless transition to get on and off the highway to access this area. Living just 15 minutes from Salmon Arm means that you can live in the country without sacrificing any of the luxuries of the city. A municipal water system provides treated water to the building sites. Power, telephone, and natural gas run right to the property line at the street. Certified community septic installed. Paved access is a bonus and suites are allowed! This project is located directly above the Sunnybrae Community Park with swimming beach, picnic tables, washrooms, playground, and parking, make every day a beach day! Take in a glass of the Region’s best wine at Sunnybrae Vineyards & Winery, just down the road. From here you'll have direct access to many recreational activities this area has to offer through all four seasons of the year. Whatever activity it is that gets your mojo moving, you'll find it here, all within minutes of your new private setting. If you’re looking to buy an epic water view lot at an affordable rate and close to the city, it’ll be tough to find better value than this. Get more info, see more pictures, & watch a compelling aerial drone video before making your way to these lots, you’re going to love it! (id:60626)
Riley & Associates Realty Ltd.
3648 Braelyn Road Unit# 10
Sunnybrae, British Columbia
Welcome to Shuswap Lake View Properties, a newly created 14-lot neighborhood in Sunnybrae where the sweeping lake vistas will simply blow your socks off! Enjoy commanding views from every lot in the development. The Trans-Canada Highway is building a new interchange for seamless transition to get on and off the highway to access this area. Living just 15 minutes from Salmon Arm means that you can live in the country without sacrificing any of the luxuries of the city. A municipal water system provides treated water to the building sites. Power, telephone, and natural gas run right to the property line at the street. Certified community septic installed. Paved access is a bonus and suites are allowed! This project is located directly above the Sunnybrae Community Park with swimming beach, picnic tables, washrooms, playground, and parking, make every day a beach day! Take in a glass of the Region’s best wine at Sunnybrae Vineyards & Winery, just down the road. From here you'll have direct access to many recreational activities this area has to offer through all four seasons of the year. Whatever activity it is that gets your mojo moving, you'll find it here, all within minutes of your new private setting. If you’re looking to buy an epic water view lot at an affordable rate and close to the city, it’ll be tough to find better value than this. Get more info, see more pictures, & watch a compelling aerial drone video before making your way to these lots, you’re going to love it! (id:60626)
Riley & Associates Realty Ltd.
126 Lakeside Drive Unit# 31
Riverview, New Brunswick
Welcome to carefree condo living with beautiful views of the Petitcodiac River! This charming 2-level, 1-bedroom, 1-bathroom condo offers a smart layout and an attached garage for added convenience. On the main level, youll find a functional kitchen and dining area with plenty of storage space. Upstairs features a bright living room, spacious bedroom, and full bathroom all designed to take advantage of the natural light and the riverfront setting. Located in a quiet, well-kept complex just minutes from downtown Moncton, and close to shopping, dining, parks, and walking trails this is low-maintenance living in a highly desirable Riverview location. Whether youre a first-time buyer, downsizing, or looking for an investment, this unit is a must-see! (Taxes are based on non-owner occupancy) (id:60626)
Keller Williams Capital Realty
319 Park Street
Chatham, Ontario
Vacant residential land not on water Please note that all trees have been removed Permit approval for duplex (2 units) 1500 sq ft each As well as future potential basement unit Land prepped for foundation & potential severance can be considered Please see attached drawings. Buyer will need to satisfy themselves with all permits & approvals as per drawings attached The property is large enough that a severance could be applied for to build another triplex (id:60626)
RE/MAX Twin City Realty Inc.
507 6 Avenue
Beaverlodge, Alberta
Welcome to 507 6 Ave, a charming 3 bedroom, 2 bathroom modular home on an oversized owned lot in Beaverlodge. This property offers the perfect combination of comfort, space, and value – ideal for families, first-time buyers, or those looking to downsize without compromising on outdoor living. Step inside to find a bright, functional layout with a spacious living area and a thoughtfully designed kitchen and dining space. There has been many updates to this property including newer appliances, flooring and paint. The home features three comfortable bedrooms, including a primary suite with its own full ensuite bathroom. A practical 12x13 mudroom addition adds convenience and extra storage, making daily life a breeze. The real showstopper is the huge backyard, offering endless potential for gardening or entertaining. With an owned lot, there’s no pad rent – just freedom and flexibility to make this property your own. Located on a quiet street in a family-friendly neighbourhood just minutes from schools, parks, and amenities, this home is a rare find in today’s market. Contact a Realtor of your choice today and see what this home has to offer. (id:60626)
Grassroots Realty Group Ltd.
303 1863 Rae Street
Regina, Saskatchewan
Welcome to this upscale 2 bedroom, 2 bath condo located in Cathedral! The condo is walking distance to downtown Regina and has easy access to all the amenities Regina has to offer. #303 has an open concept floor plan making it an ideal space for entertaining family and friends. Entering the condo you are welcomed into a bright open area that invites you in to settle down and enjoy being home. Engineered hardwood flooring flows through the living room, dining area, kitchen and hallway. The kitchen includes ample cabinet space, a pantry for added storage, granite counters, tiled backsplash, under cabinet lighting and stainless-steel appliances. The east facing living room is bright and spacious with an entertainment wall featuring an electric fireplace and room for your tv. Patio doors open to a good-sized balcony with a large utility/storage room. The laundry room is conveniently equipped with stacking washer and dryer, and cabinets for tucking away cleaning supplies. The main bathroom has a large vanity with granite counter top and tile flooring for easy cleaning. The primary bedroom boasts a half bath with granite counter top, tile flooring and space saving pocket door. The walk in closet is very generous in size and could be further customized for all your clothing. The second bedroom is a great size and the cozy carpet is nice to set your toes on in the morning. A large secure storage locker is perfect for storing bikes, winter tires etc. There is an electrified parking stall too. The Borgata on Rae is an attractive condominium with elevator access, secure front entrance, and is wheel chair accessible. (id:60626)
Exp Realty
290 - 292 Spruce Street S
Timmins, Ontario
This well-maintained duplex is a fantastic investment, offering three sources of rental income. The main floor unit features 1 bedroom and 1 bathroom, while the upstairs unit offers 2 bedrooms and 1 bathroom. Both units are currently rented, making it a turnkey opportunity for investors. With two hydro meters, tenants can manage their own utilities, adding to the property's convenience. The detached garage, accessible year-round from the laneway, provides additional rental income. Located close to numerous amenities, including shopping, schools, and public transportation, this property is in a highly accessible area. Whether you're looking to expand your investment portfolio or secure a multi-unit property with strong rental potential, this duplex is worth considering! **EXTRAS** Year Built: 1937; Above Ground Square Footage: 1774 sq. ft.; Property Code: 332; Heat: received 2 bills $299 and $341, Hydro: Tenanted; Water/Sewer: $2466.30 ; Annual Insurance: $2146.00. (id:60626)
Exp Realty Of Canada Inc.
0 Champlain Road
Clarence-Rockland, Ontario
PERFECT 1 ACRE LOT! This private and spacious 1-acre lot offers the perfect opportunity to build your dream home or investment property. Ideally located just 15 minutes from Rockland and 30 minutes from Orleans, this lot combines rural tranquility with convenient access to nearby amenities. Zoned RV1, allowing for a variety of residential options including single-family, duplex, semi-detached, and more. A culvert is already installed, natural gas, hydro, and municipal water at the lot line. Enjoy the freedom to design your ideal layout in a growing community. Don't miss this chance to secure a great piece of land with endless potential. Start planning your next project today! (id:60626)
Seguin Realty Ltd
405c, 5601 Dalton Drive Nw
Calgary, Alberta
Completely Renovated 1 bedroom, 1-bathroom top floor apartment offers 520 square feet of comfortable living space in the highly sought-after community of Dalhousie. Step inside to discover a bright and inviting living area, perfect for relaxing or entertaining guests. The well-appointed new kitchen features quartz countertops, ample cabinet and counter space, making meal preparation a breeze. The master bedroom is generously sized, providing a cozy retreat at the end of the day. The full updated bathroom is conveniently located and easily accessible. Plus, enjoy the added convenience of in-suite laundry, making everyday chores simple and stress-free. One of the standout features of this apartment is its prime location. You'll be within walking distance to the Dalhousie C-Train station, providing quick and easy access to downtown Calgary and beyond. Whether you're a first-time homebuyer, downsizing, or seeking an excellent investment opportunity, this charming apartment has it all. Quiet and well managed complex. Call Today! (id:60626)
Cir Realty
626 2nd Street
Estevan, Saskatchewan
Your new family home with almost 1500 sq.ft. living space awaits with a huge veranda and a spacious fenced backyard. Enter the home through the kitchen with lots of cabinets, island and 2 pc bathroom. Enjoy the cold nights with a warm wood burning fireplace in your living room adjacent is your dining room. Upstairs there are 3 nice sized bedroom with a 4 pc bathroom, jet tub and separate tile shower. The basement awaits development but features a bonus room and laundry. Attached access to the double car garage. Call for your viewing today! (id:60626)
Century 21 Border Real Estate Service
9653 Grenville Street
St. Peter's, Nova Scotia
Nestled in the picturesque community of St. Peters, this lovely detached, one-level home offers a perfect blend of comfort, style, and East Coast charm. The open-concept floor plan is bright and inviting, featuring a spacious, updated kitchen with ample cabinet and counter space, a separate island with a breakfast bar, and upgraded appliancesideal for both everyday living and entertaining. A welcoming porch/mudroom with two double closets adds convenience, while the main floor bedroom, currently used as a dining area, offers flexible living options. A recently added 2-piece bath enhances the main floor. The cozy living room, complete with a picture window and updated laminate flooring, opens to a charming front deck with a pergola canopyperfect for enjoying ocean views. The lower level includes two additional bedrooms, laundry facilities, and a modern 4-piece bath. A newly built detached garage completes the package. Bonus: heat pump offers heating and cooling, hot water tank 2025 and metal roof on house and garage. Enjoy the many updates and a great price point! Located just steps from the marina, trails, restaurants, shopping, beaches, parks, drug store and shops. This home is your gateway to the best of East Coast living. (id:60626)
RE/MAX Park Place Inc. (Port Hawkesbury)
10131 102 Avenue
Grande Prairie, Alberta
Discover a rare opportunity in the heart of Grande Prairie—a 778-square-foot mixed-use commercial property perfectly positioned on 102 Avenue between Tim Horton's and Muskoseepi Park. This versatile property offers commercial upgrades, ample rear parking with alley access, and abundant street parking for clients. Wheelchair access at the front welcomes visitors into a functional main floor, making it an ideal choice for a small business/retail/message with the opportunity to have living quarters at the rear of the building. For more details or to arrange a viewing, contact your local Commercial Realtor®. (id:60626)
RE/MAX Grande Prairie
93 Horton Lane
Penobsquis, New Brunswick
Located on a quiet cul de sac and nestled on 2 acres, this 1985 Belaire mini home offers peaceful living with plenty of space to enjoy the outdoors. The home features an open-concept layout with 2 bedrooms placed at opposite ends for added privacy, and 1 full bathroom. Outside, a 16x20 barn with a durable steel roof, along with two additional sheds, offers ample storage and flexibilityperfect for hobbies, play, gardening or animals. A pad already in place for a future garage, this property is ready to grow with your vision. Great location just outside of Sussex and all its amenities with ATV and snowmobile trails nearby and an easy commute to Moncton, Saint John or Fredericton make this a rare combination of convenience and country charm. (id:60626)
Keller Williams Capital Realty
31 Main Street
Twillingate, Newfoundland & Labrador
Set in the heart of Twillingate, the house is positioned to take in the stunning harbour views and sunsets. Along with the main floor house, there is a basement apartment, with separate entrance and driveway. There are also two sheds, for all of your storage needs. Enter the home through the side door into a foyer that leads to the spacious kitchen with plenty of windows to allow in natural light and offers water views. The kitchen leads to the dining room which opens up to the large living room looking out to the ocean. At the back of the home, there are three nice sized bedrooms and a full bathroom with shower/tub combo. The basement apartment has an eat-in kitchen, living room and bedroom with ensuite bathroom. Also in the basement is the laundry room and lots of storage space. Live in the heart of Twillingate and help pay the mortgage with the basement rental or keep it available for when friends and family come to visit. (id:60626)
Outport Realty Inc.
213 Barber Road
Mckillop Rm No. 220, Saskatchewan
2 BEDROOM WATERVIEW PROPERTY IN COLLINGWOOD LAKE SHORE ESTATES. Welcome to this 2020 Grandeur Homes built bungalow on and 82x165 lot with a view to the water. Enter it a nice and bright open plan with maple shaker style cabinets to the peninsula kitchen that overlooks the good size living room. Down the hall to two ample size bedrooms. The 3 pce bathroom is across from laundry/mud area with door to new 22x8 wood deck and patio with gazebo. Outside also features a garden plot with raised beds and a storage shed. Other value added items include triple pane windows, electric forced air furnace, HRV, 200 amp panel and 2x6 exterior walls. For utility there is a 1200 gallon buried water system and 1200 gallon septic tank. Collingwood Estates is a friendly lakeside community with access to the beach and boat launch and is just down the road to Rowans’s Ravine Provincial Park with convenience store, restaurants and marina. Please call your Realtor for more information or personal tour. (id:60626)
Royal LePage Next Level
Coldwell Banker Local Realty


