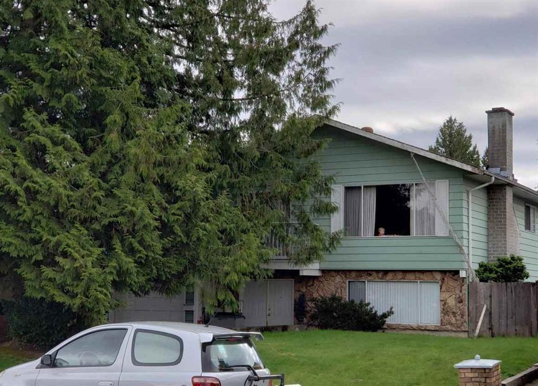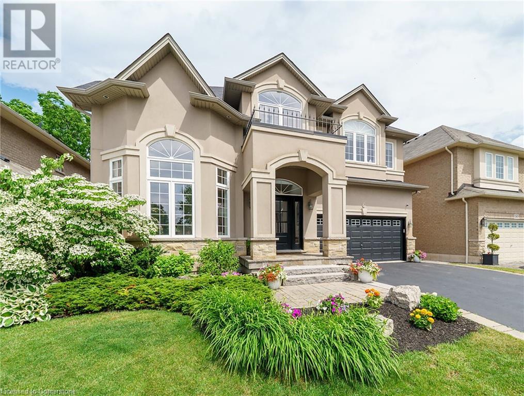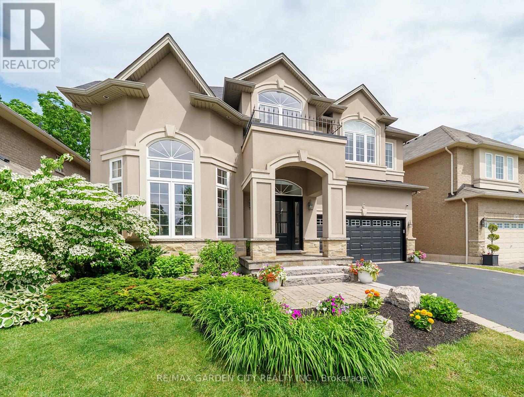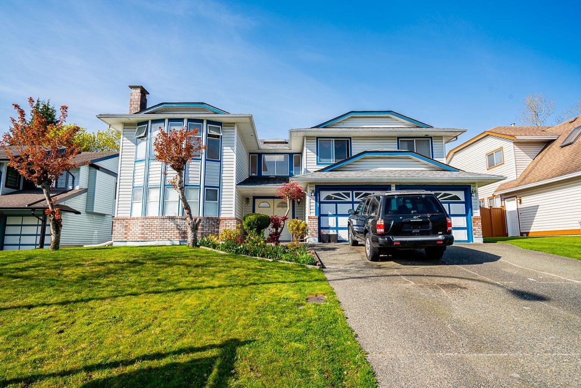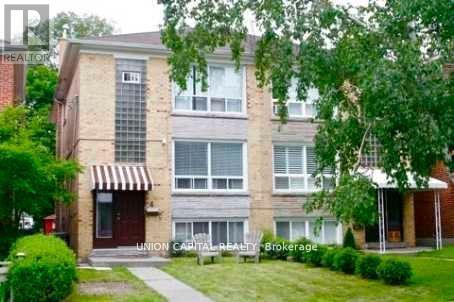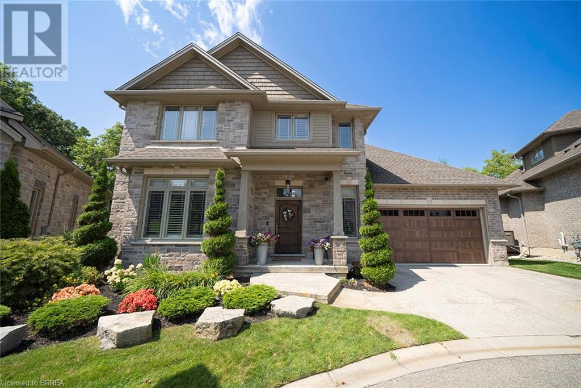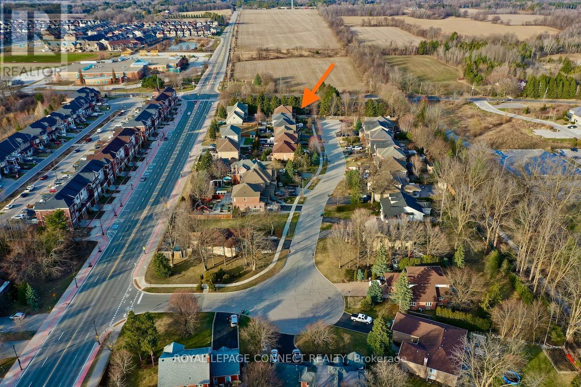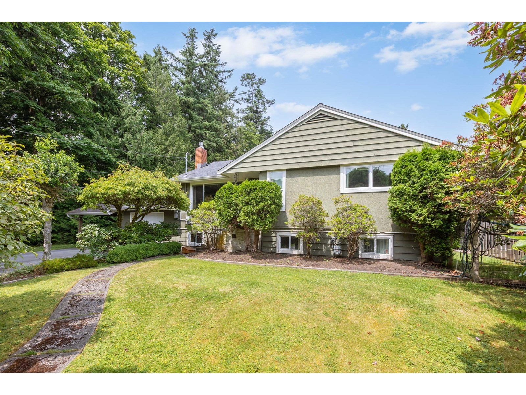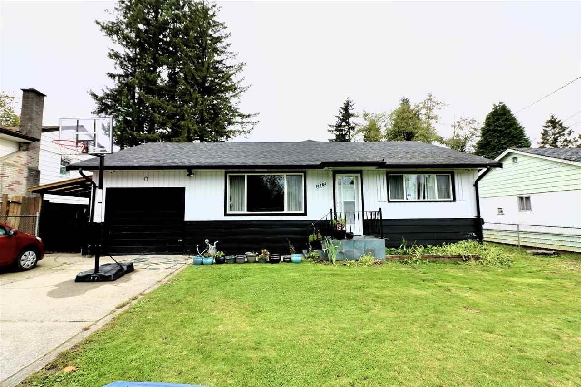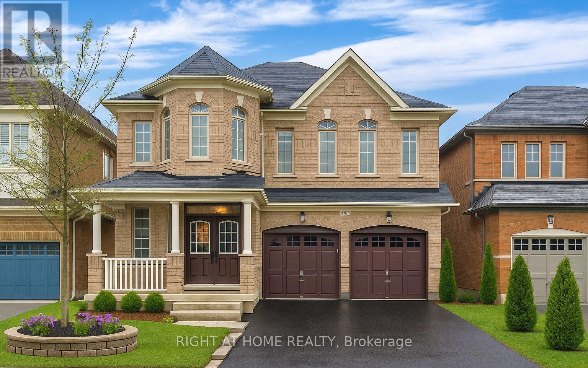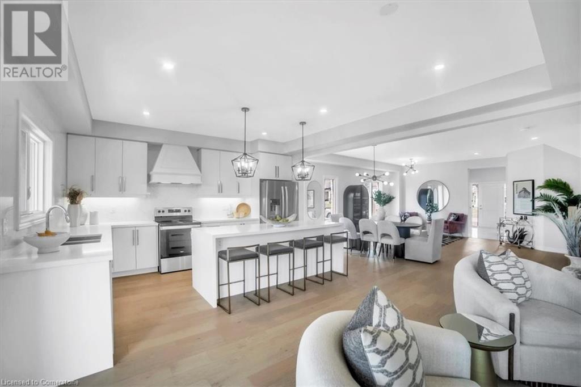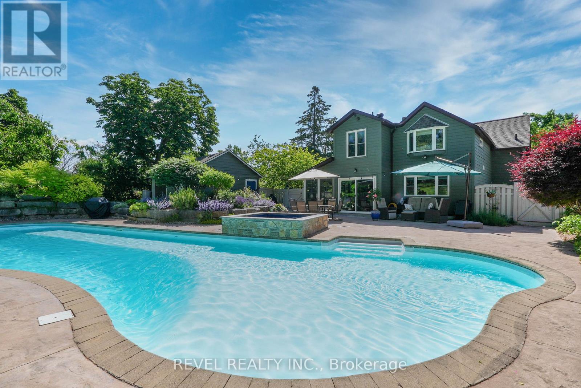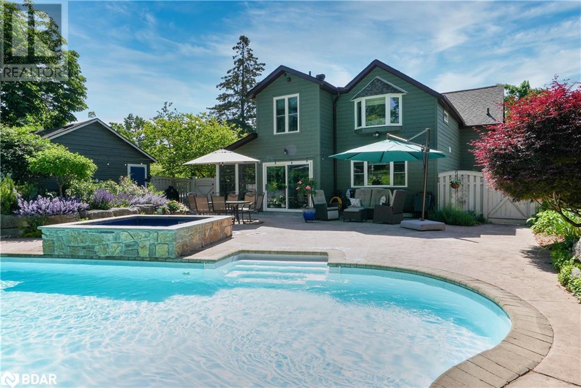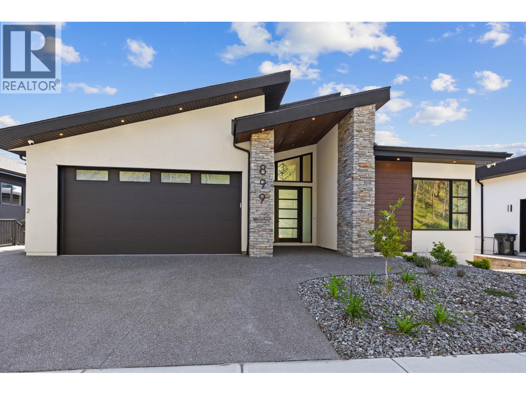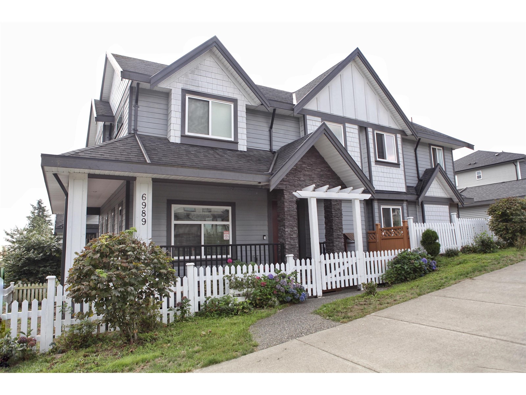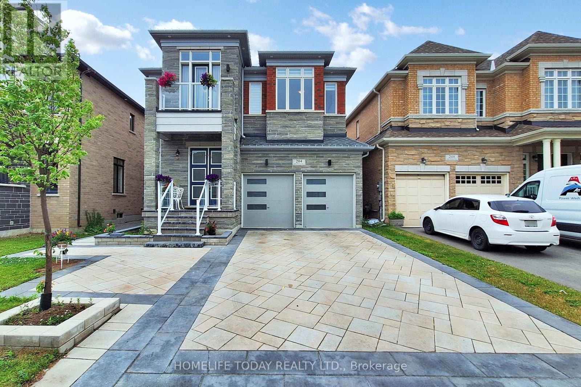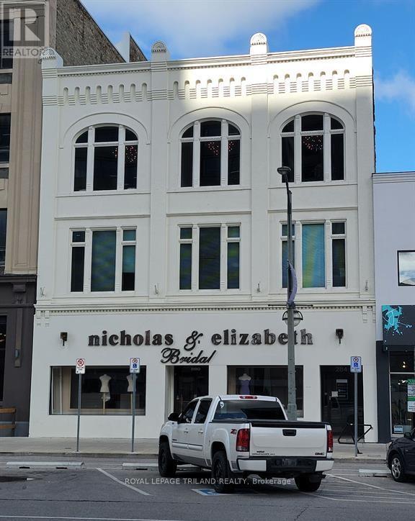13872 93a Avenue
Surrey, British Columbia
Investors/Developer or First time home buyer alert!! A fantastic opportunity for investors, developers, or large families in sought-after Queen Mary Park! This well-maintained home sits on a flat 7,200+ sqft lot and features 4 bedrooms upstairs plus two separate 2-bedroom unauthorized suites below with separate entrances, ideal for flexible living or rental income. Located within an area identified for potential future multi-family low-rise development - a great holding property with upside. Close to Surrey Memorial Hospital, SkyTrain, shopping, schools, and parks. Buyers to confirm all land use and development possibilities directly with the City of Surrey. Property is currently tenanted - 24 hours' notice required for showings. (id:60626)
Ypa Your Property Agent
6 Vanderburgh Lane
Grimsby, Ontario
STUNNING MODEL HOME WITH OVER 4000 SQUARE FEET OF LUXURIOUS LIVING. Four Bedrooms, 5 Baths with in-ground, heated, saltwater pool. Located in most sought-after “Cherrywood Estates” among other Luxury Homes. Featuring: 10 foot ceilings, crown mouldings, recessed lighting, hardwood floors. The unique open-concept design & spacious principle rooms are ideally suited for hosting & entertaining. The gourmet kitchen with high-end appliances, abundant cabinetry, large island, butler’s pantry & quartz counters is open to Great Room with soaring ceilings, gas fireplace & large windows overlooking the very private fenced backyard oasis with deck, in ground-heated pool & patios surrounded by mature trees. Main floor office, main floor laundry. Staircase to upper level leads to spacious primary bedroom suite with spa-like 5 PC ensuite bath, wall to wall built-in cabinetry & walk-in closet. Open staircase to lower-level leads to bright & beautifully finished rec room with 9 foot ceilings, bath & ample storage. OTHER FEATURES INCLUDE: C/air, C/vac, garage door opener, new washer and dryer (2023), new pool liner (2025), new pool heater (2021), finished basement (2020), custom drapery (2018), new laundry cabinetry (2023), Kitchen countertops (new 2018). Wine fridge, pool equipment, gas fireplace, built-in microwave, Jack & Jill 5PC bath. Less than 5 minutes to QEW, steps to park with short stroll to school & conveniences. This elegant home shows pride of ownership and is meticulously maintained inside & out with attention to every detail! (id:60626)
RE/MAX Garden City Realty Inc.
6 Vanderburgh Lane
Grimsby, Ontario
STUNNING MODEL HOME WITH OVER 4000 SQUARE FEET OF LUXURIOUS LIVING. Four Bedrooms, 5 Baths with in-ground, heated, saltwater pool. Located in most sought-after Cherrywood Estates among other Luxury Homes. Featuring: 10 foot ceilings, crown mouldings, recessed lighting, hardwood floors. The unique open-concept design & spacious principle rooms are ideally suited for hosting & entertaining. The gourmet kitchen with high-end appliances, abundant cabinetry, large island, butlers pantry & quartz counters is open to Great Room with soaring ceilings, gas fireplace & large windows overlooking the very private fenced backyard oasis with deck, in ground-heated pool & patios surrounded by mature trees. Main floor office, main floor laundry. Staircase to upper level leads to spacious primary bedroom suite with spa-like 5 PC ensuite bath, wall to wall built-in cabinetry & walk-in closet. Open staircase to lower-level leads to bright & beautifully finished rec room with 9 foot ceilings, bath & ample storage. OTHER FEATURES INCLUDE: C/air, C/vac, garage door opener, new washer and dryer (2023), new pool liner (2025), new pool heater (2021), finished basement (2020), custom drapery (2018), new laundry cabinetry (2023), Kitchen countertops (new 2018). Wine fridge, pool equipment, gas fireplace, built-in microwave, Jack & Jill 5PC bath. Less than 5 minutes to QEW, steps to park with short stroll to school & conveniences. This elegant home shows pride of ownership and is meticulously maintained inside & out with attention to every detail! (id:60626)
RE/MAX Garden City Realty Inc.
14317 89a Avenue
Surrey, British Columbia
Welcome to this beautifully built 5 bedroom, 3 bath home in the sought after Bear Creek Green Timbers neighborhood. Perfect for large or extended families, this spacious two-level features a bright and open floor plan with a welcoming living room, dining area, family room, primary bedroom with ensuite and a large basement suite. Enjoy the flexibility of a 2-bedroom basement suite with separate entry, offering excellent rental income potential. Additional highlights include huge backyard and ample parking with 2 car garage + 4 car driveway. Conveniently located just minutes from schools, parks, shopping, and transit. Don't wait, call today to schedule a viewing of this beautiful property! (id:60626)
RE/MAX Performance Realty
4 Rowley Avenue
Toronto, Ontario
This Is a RAREST Of The RARE Investment Opportunity You DON'T Want To Miss!!! A LEGAL TRIPLEX In One Of Toronto's Most Prestigious And Sought-after Neighborhoods ! Offering THREE Separate 2-bedroom Suites, Each On Its Own Level, With A Private Entrance, Kitchen, And Bathroom. The Suites Provide The Ultimate In Privacy And Convenience, Making It Ideal For High-quality Tenants. Situated Amidst Multi-Million-Dollar Homes, With Easy Access To Public Transit, Including Being Steps Away From The Soon-to-be-completed Eglinton LRT, As Well As Boutique Restaurants, Supermarkets, And Other Essential Amenities, Ensuring Residents Enjoy The Best In Urban Living. The Property Is Also In Close Proximity To Some Of Toronto's Top Public And Private Schools, Such As The Crescent School And The French School (TFS), Making It An Attractive Option For Families. This Is Truly A Lucrative Opportunity That Won't Last Long, And Won't Be Easily Available In The Foreseeable Future, So Secure Your Future Today! (id:60626)
Union Capital Realty
158 Willow Street Unit# 2
Paris, Ontario
Welcome to the exquisite Riverbend Community located in the charming town of Paris. This luxury lifestyle consists of 23 executive homes, on a stunning riverfront lot with picturesque views of The Grand River. Offering 4 beds, 2.5 baths and a double car garage, this home sits on a lookout lot with mature trees along the shoreline, without blocking your views. The stone, stucco and board & batten exterior is striking as you make your way to the home. The immense open concept floor plan is perfect for entertaining your family and friends, with wall-to-wall windows along the back of the home to maintain the serene waterfront landscape from almost every room on the main floor. The engineered hardwood flooring cascades throughout, with custom lighting. The chef's kitchen offers custom cabinetry, granite countertops, a large centre island for food preparation and built-in appliances. With ample cabinet and counter space, this kitchen provides an excellent place to cook a fabulous meal. The family room is enormous with a gas fireplace as a focal point, with easy flow into the kitchen and dining area. A main floor bedroom with a walk-in closet and a powder room is just steps away. Make your way upstairs to find the most fabulous primary suite with a large bedroom and stunning ensuite bathroom featuring a free-standing tub and glass-enclosed shower. His and her sinks with storage and a walk-in closet add convenience and luxury. Enjoy your own private second-level A terrace off the bedroom to enjoy your morning coffee with river views. Two additional bedrooms, a full bathroom and upper-level laundry complete the second level. The basement is awaiting your personal touches, with large look-out windows to create a bright and airy space. POTL fee covers the road/lights/landscaping/sprinkler system, and garbage pickup. Enjoy life on the Grand with your private river access, walking distance to beautiful and bustling downtown Paris. (id:60626)
Revel Realty Inc
17 Summit Avenue
South Huron, Ontario
Welcome to your ideal retreat in the exclusive, gated lakeside community of Oakwood Park in Grand Bend. Just a 4-minute walk to a private sandy beach and steps from the golf course, this spacious cottage is perfectly situated for relaxation and recreation. Set in a quiet, family-friendly neighborhood, its an easy stroll to local shops and restaurants. This well-maintained home features 3+1 bedrooms and 2.5 bathrooms, offering plenty of space for family and guests. Two bedrooms are conveniently located on the main floor, while the upper level hosts the primary suite with a walk-in closet and ensuite, along with a generous loft area perfect for additional living or office space. The finished lower level is designed for entertainment and comfort, featuring a spacious recreation room with a pool table, projector, and movie screen ideal for movie nights or watching the big game. There is also a guest bedroom and a half bath, making it perfect for hosting visitors. Main-floor laundry and a central vacuum system add everyday convenience. Built with quality and comfort in mind, the home features ICF (Insulated Concrete Forms) construction on both the main and lower levels, and in-floor heating throughout including the double-car garage. A built-in speaker system runs throughout the home for added enjoyment. Outdoors, the property includes a stamped concrete driveway, adding both style and durability. After a day at the beach, unwind in your private hot tub or enjoy a peaceful evening under the stars. Whether you are relaxing solo or entertaining guests, this home offers the perfect blend of luxury, comfort, and lakeside living. (id:60626)
Streetcity Realty Inc.
26 Antrim Court
Caledon, Ontario
2,803SF (4,181SF - Living Space) Move-in Ready. One of 23 exclusively built executive homes on quiet cul-de-sac beside court house and town hall. No.26 directly overlooks cul-de-sac, has a wider lot at rear, and no immediate neighbour on one side. A FEW UNIQUE FEATURES: 2-storey dining room with balcony above (see photos). High Ceilings in Living/ Great Room. French Door walk out to rear patio. Access to basement from garage through mudroom. Open concept basement apartment layout can accommodate 2 bedrooms (each with a window). Accessory unit income can be approx $2500 +/-. Outdoor kitchen with water & hydro.470SF Finished Garage with 11ft ceilings allowing optimal vehicle lift. Double wrought iron gate perfect for boat storage on north side. Extensive hard/ soft landscaping with inground sprinklers and hydro lines including in flower beds. Click Link to review extensive List of Upgrades - This is an Executive Home!!! | Rounded corner drywall, plaster crown mouldings throughout, flat/ smooth ceilings, travertine flooring and showers, 8" baseboards, 2024 Kohler toilets throughout, potlights throughout, 3" maple hardwood on main and upper, laminate in basement. Extensive maple kitchen cabinetry with CUSTOM organizers and a huge pantry, granite counters, crystal light fixtures, Review List of Inclusions below - Yes everything is included! See attached Hood Q Report for neighbourhood amenities including schools (Public, Catholic, Private), Parks and Recreational, Transit, Health and Safety Services. (id:60626)
Royal LePage Connect Realty
14093 Magdalen Avenue
White Rock, British Columbia
Discover a rare gem at the end of a peaceful cul-de-sac, on the market for the first time in 50 years. This charming 4-bedroom, 2-bathroom home is set on a generous 10,000+ sq ft lot adjacent to a serene ravine. Surrounded by mature trees, the property offers unmatched privacy and a connection with nature, with the added potential for stunning ocean views with a new build. Inside, the living room features rich hardwood floors and a flexible layout for your vision. Centrally located, you're minutes from shopping, parks, recreation and are in the Semiahmoo School catchment. Enjoy a leisurely stroll down the hill to the beach, where shops and restaurants await. This is a unique opportunity in a serene setting to either rejuvenate the current home or build your dream residence. Don't miss out! (id:60626)
Homelife Benchmark Realty Corp.
10883 146 Street
Surrey, British Columbia
Duplex Potential! Prime Location! Fully renovated 4-bed, 3-bath rancher on an 8,220 sq. ft. lot! Features: 3-bed, 2-bath main home + 1-bed side suite (mortgage helper), Ideal for downsizing, investment, or future development, Minutes to Guildford Mall, Surrey Central & transit, Easy access to Hwy #1 & Pattullo Bridge. Motivated Seller - All Offers Considered! Don't miss this opportunity! (id:60626)
RE/MAX City Realty
90 Maplebank Crescent
Whitchurch-Stouffville, Ontario
Welcome to 90 Maplebank Cres, a beautifully upgraded 4-bedroom, 4-washroom detached home offering approx. 2,800 sq ft above grade, plus a professionally finished 1,200 sq ft walkout basement with separate double-door entrance.The main floor features a spacious open-concept layout with combined living/dining, a bright breakfast area, and a family room with gas fireplace and 5-panel bay window. The modern kitchen showcases granite countertops, a large island with granite surface and upgraded light fixtures, custom granite backsplash, and a deep double stainless steel sink with upgraded faucet. Stainless steel appliances include fridge, gas stove, range hood, and dishwasher. The home is freshly painted throughout (including trims and doors), with pot lights inside and out, upgraded light fixtures, and hardwood floors throughout the second floor and main living areas. Carpet free. The stairwell and landing area are lit with pot lights and a chandelier, while the dining area features an extensive chandelier. Smart switches control lighting throughout the home for modern convenience.Upstairs, hardwood floors extend through all bedrooms and hallways. The large primary bedroom offers a walk-in closet and a spa-like ensuite with jacuzzi tub, glass shower, and his & her sinks. The second bedroom features a walk-in closet and semi-ensuite. The third and fourth bedrooms have closets and share a semi-ensuite.The bright walkout basement offers 2 spacious bedrooms, a 4-pc bathroom with mosaic wall, modern kitchen with stainless steel appliances, open-concept family/dining area, vinyl flooring throughout, and ensuite laundry. The double-door walkout opens to a stone-paved backyard and pathway.The double garage includes custom-built shelving and fits 2 cars inside, with parking for 4 more on the no-sidewalk driveway. Located near parks, trails, top-rated schools, and Hwy 404. This beautifully maintained home is a true gem! (id:60626)
Right At Home Realty
91 Aquasanta Crescent
Hamilton, Ontario
Saving the best for last… DiCenzo Homes is proud to unveil the Amalfi — the final luxury release in their coveted Stonegate Park community on Hamilton’s West Mountain. Set on a widened premium lot with no rear neighbours, this residence backs directly onto protected natural green space, offering sweeping views and true privacy rarely found in the city. The home’s exterior pairs timeless elegance with architectural presence, combining smooth stucco, stone, and brick. Inside, nearly 3,000 square feet of meticulously designed living space await. The main floor is completely open concept, ideal for both entertaining and daily living. Expansive windows invite sunlight and showcase the unobstructed views, while wide-plank hardwood flows throughout. At the heart of the home is a chef’s kitchen, featuring custom painted maple cabinetry, taller uppers, deep pots and pans drawers, a built-in microwave drawer, and a striking stone slab backsplash that extends seamlessly into the waterfall island. A wood canopy hood anchors the space with a bespoke feel.Upstairs, the primary suite is a true retreat, complete with a private glass-panel balcony overlooking the ravine and a spa-inspired ensuite with dual vanities, a freestanding tub, glass-enclosed shower, and water closet — all designed to capture the serenity of the setting. Three additional bedrooms offer hardwood flooring and functional layouts; two share a jack-and-jill ensuite while one enjoys a private bath, making it ideal for guests or teens. The unfinished basement offers a rare 9-foot ceiling height, opening the door to future living space such as a home gym, theatre, or in-law suite. Fully complete and ready for occupancy in as little as 30 days, 91 Aquasanta Crescent delivers an exceptional opportunity to own a statement home in a serene, established neighbourhood. (id:60626)
Coldwell Banker Community Professionals
42 Dalton Street
Barrie, Ontario
This rare, updated century home in the heart of Barrie offers the perfect blend of historic charm and modern luxury on a private 0.62-acre lot. Tucked away on a quiet, tree-lined street, the home is surrounded by mature trees, perennial gardens, and flagstone walkways, with outstanding curb appeal and a welcoming traditional front porch. Inside, the newly renovated kitchen features engineered laminate floors, a 9-foot island, farmhouse sink, built-in coffee station, and views of the backyard oasis. The main floor includes a family room, separate office, laundry area, and a screened three-season porch with an infrared heaterideal for relaxing in any weather. The home has been freshly painted and fitted with custom California shutters and blinds throughout. Upstairs, there are three bedrooms, including a grand primary suite with walk-in closet and a spa-style ensuite offering an oversized glass shower, his-and-hers sinks, Roman tub, makeup vanity, and large windows for natural light. A total of 3.5 bathrooms ensures comfort and convenience for the entire household. The finished basement provides a second family room with gas fireplace, a full in-law kitchen, and a flex room perfect for guests or a gym. The backyard is a true retreat featuring a 60-foot inground pool with swim lane and waterfall, an 8-person hot tub, and a cedar-lined pool house with a changeroom and bathroom. Poured and stamped concrete surrounds the outdoor space, along with two custom wood sheds and vibrant perennial landscaping framed by armour stone. Additional highlights include a double car garage, Generac 20kW natural gas generator, and whole-home water filtration system. This is a rare chance to own a character-filled home that delivers on privacy, space, and lifestyleright in the heart of Barrie. (id:60626)
Revel Realty Inc.
6566 Concession Rd 4 Road
Puslinch, Ontario
Welcome to 6566 Concession Rd 4, a beautifully updated country retreat offering the perfect blend of modern comfort and rural charm. This 3-bedroom, 3-bathroom home sits on a private, landscaped lot in the heart of Puslinch - just 5 minutes to Guelph, less than 5 minutes to Cambridge, and with quick access to the 401 for commuters. Families will appreciate being in the Kortright Hills Public School catchment (JKGrade 8), offering excellent education within reach. Inside, the heart of the home is the bright, open-concept kitchen, featuring quartz countertops, a large island, custom cabinetry, and stainless steel appliances. The adjoining living area is equally inviting, with exposed wood beams and a cozy fireplace that makes it perfect for gathering. Extensive renovations over time include a fully finished basement, a luxurious new ensuite bathroom, and heated floors in the kitchen, basement, ensuite, and kid's bathroom - ensuring comfort throughout the seasons. Step outside to your own private oasis. The fenced, fully landscaped backyard includes a covered patio, outdoor kitchen, and hot tub - perfect for entertaining or relaxing in peace. A standout feature of the property is the detached garage with both front and rear garage doors, offering added functionality, storage, and easy access for yard equipment or recreational vehicles. Additional highlights include a drilled well (approx. 120+ ft deep with excellent water quality), a septic system installed around 2015, and the rare benefit of natural gas on a country property. With modern conveniences, scenic surroundings, and an unbeatable location close to top schools, trails, and amenities, this move-in ready home offers an exceptional lifestyle opportunity in one of Wellington County's most desirable rural communities. (id:60626)
Real Broker Ontario Ltd.
69375 Victoria Drive
South Huron, Ontario
Nestled on a sprawling 4.56-acre lot, this custom-built ICF bungalow epitomizes luxury and tranquility. Perfect for those yearning for a serene escape with ample space for both living and entrepreneurial endeavours, this property boasts an array of features tailored for comfort, style, and functionality. Step inside to an open-concept living area where vaulted ceilings and gleaming floors create an airy, welcoming ambiance. The kitchen is a chefs delight, featuring granite countertops and stainless steel appliances a superb setup for entertaining friends and family. The master bedroom is a private oasis, complete with his and hers closets and a spa-like ensuite featuring a giant soaker tub and stand-up shower. A walkout to the patio invites you to start your day with serene garden views. Each bedroom offers accessible doorways and dual closets, ensuring ample storage. The fully finished basement is a large, versatile space, offering a bonus room and a vast rec-room. With a separate entrance, it's a great space for potential extended family living. The property is a true outdoor paradise. Enjoy alfresco dining in the outdoor dining room or on the custom concrete patio, surrounded by lush landscaping and expansive green space. The enormous 100x60 heated, detached shop is a craftsman or entrepreneurs dream, with a 40x60 section boasting in-floor heating and 14x16 bay doors, it's perfect for running a business or indulging in large-scale hobbies. Situated just 30 minutes from London , this home offers the perfect balance of peaceful rural living with convenient access to amenities. The ICF construction ensures excellent insulation and soundproofing, making this home not only beautiful but also highly efficient and quiet. Whether you're looking to run a business from home, or simply enjoy the tranquility of country living, this custom-built bungalow offers it all. Welcome home to your perfect oasis in South Huron. (id:60626)
Team Glasser Real Estate Brokerage Inc.
69375 Victoria Drive
South Huron, Ontario
Nestled on a sprawling 4.56-acre lot, this custom-built ICF bungalow epitomizes luxury and tranquility. Perfect for those yearning for a serene escape with ample space for both living and entrepreneurial endeavours, this property boasts an array of features tailored for comfort, style, and functionality. Step inside to an open-concept living area where vaulted ceilings and gleaming floors create an airy, welcoming ambiance. The kitchen is a chefs delight, featuring granite countertops and stainless steel appliances a superb setup for entertaining friends and family. The master bedroom is a private oasis, complete with his and hers closets and a spa-like ensuite featuring a giant soaker tub and stand-up shower. A walkout to the patio invites you to start your day with serene garden views. Each bedroom offers accessible doorways and dual closets, ensuring ample storage. The fully finished basement is a large, versatile space, offering a bonus room and a vast rec room. With a separate entrance, it's a great space for potential extended family living. The property is a true outdoor paradise. Enjoy alfresco dining in the outdoor dining room or on the custom concrete patio, surrounded by lush landscaping and expansive green space. The enormous 100x60 heated, detached shop is a craftsman or entrepreneurs dream, with a 40x60 section boasting in-floor heating and 14x16 bay doors, it's perfect for running a business or indulging in large-scale hobbies. Situated just 30 minutes from London , this home offers the perfect balance of peaceful rural living with convenient access to amenities. The ICF construction ensures excellent insulation and soundproofing, making this home not only beautiful but also highly effcient and quiet. Whether you're looking to run a business from home, or simply enjoy the tranquility of country living, this custom-built bungalow offers it all. Welcome home to your perfect oasis in South Huron. (id:60626)
Team Glasser Real Estate Brokerage Inc.
42 Dalton Street
Barrie, Ontario
This rare, updated century home in the heart of Barrie offers the perfect blend of historic charm and modern luxury on a private 0.62-acre lot. Tucked away on a quiet, tree-lined street, the home is surrounded by mature trees, perennial gardens, and flagstone walkways, with outstanding curb appeal and a welcoming traditional front porch. Inside, the newly renovated kitchen features engineered laminate floors, a 9-foot island, farmhouse sink, built-in coffee station, and views of the backyard oasis. The main floor includes a family room, separate office, laundry area, and a screened three-season porch with an infrared heater—ideal for relaxing in any weather. The home has been freshly painted and fitted with custom California shutters and blinds throughout. Upstairs, there are three bedrooms, including a grand primary suite with walk-in closet and a spa-style ensuite offering an oversized glass shower, his-and-hers sinks, Roman tub, makeup vanity, and large windows for natural light. A total of 3.5 bathrooms ensures comfort and convenience for the entire household. The finished basement provides a second family room with gas fireplace, a full in-law kitchen, and a flex room perfect for guests or a gym. The backyard is a true retreat featuring a 60-foot inground pool with swim lane and waterfall, an 8-person hot tub, and a cedar-lined pool house with a changeroom and bathroom. Poured and stamped concrete surrounds the outdoor space, along with two custom wood sheds and vibrant perennial landscaping framed by armour stone. Additional highlights include a double car garage, Generac 20kW natural gas generator, and whole-home water filtration system. This is a rare chance to own a character-filled home that delivers on privacy, space, and lifestyle—right in the heart of Barrie. (id:60626)
Revel Realty Inc.
9 Mayflower Gardens
Adjala-Tosorontio, Ontario
Now Vacant and Refreshed! Step into luxury in this 3,524 sq ft modern home nestled in the prestigious Colgan Crossing a serene community where contemporary design meets upscale country living. Boasting over $160K in premium upgrades, this newly built residence offers exceptional value and immediate occupancy for those ready to make a move. From the moment you enter, you're welcomed by 10-ft ceilings, an elegant open-concept layout, and high-end finishes throughout. A dedicated home office or flex room with soaring 12-ftceilings adds versatility to the main level. The bright and airy dining room flows seamlessly into a well-appointed butlers pantry with stone countertops and built-in cabinetry perfect for entertaining or family dinners. The chefs kitchen features a large breakfast bar, walk-in pantry, and walk-out to the backyard blending indoor and outdoor living. The spacious living room is ideal for relaxing or hosting guests. A functional mudroom offers direct entry to the 3-car garage, which includes a tandem bay and rare access to the yard through the garage ideal for backyard projects, storage, or added convenience. Upstairs, you'll find 4 generously sized bedrooms, each with a private ensuite. The primary suite boasts a luxurious 5-piece ensuite and a large walk-in closet, while two additional bedrooms also feature walk-in closets. Hardwood flooring runs throughout the second floor, and a dedicated laundry room adds everyday convenience. Tucked into a peaceful neighbourhood surrounded by nature and minutes from schools, golf, and local amenities, this refreshed, move-in-ready home is a rare find. Don't miss your chance to own in one of Colgan's most desirable communities! (id:60626)
Royal LePage Signature Realty
899 Loseth Drive
Kelowna, British Columbia
This stunning 4,900 sq. ft. home offers three distinct living spaces, perfect for multi-generational living, rental income or extra space for a growing family. Choose from four different Builder upgrade packages to customize this beautiful home to suit your style and needs. Designed to allow for natural light throughout, the home feautres soaring vaulted ceilings, hardwood flooring, wrought iron railings, and a linear fireplace with a floor-to-ceiling plaster surround, the open-concept main floor is both elegant and inviting.The gourmet kitchen features two-toned cabinetry with champagne hardware, a 66-inch fridge/freezer, built-in wall oven, microwave, and 6-burner gas cooktop. A large prep kitchen offers extra counter space, a sink, and rough-ins for a second fridge and oven. The primary suite boasts stunning views, a spa-like ensuite with dual vanities, floating tub, glass walk-in shower, and walk-in closet. Two additional bedrooms, a full bath, a spacious laundry room, and a powder room complete the main floor.The lower level includes a legal 2-bedroom suite with a full kitchen, bright white cabinetry, separate laundry, and a large living space. There is an additional 3-bedroom suite that offers a living room with patio access, dining area, and a wet bar that functions as a second kitchen with a fridge and dishwasher. Located in Black Mountain, home to an award-winning golf course, an expansive trail system, and a stunning regional park. (id:60626)
Macdonald Realty Interior
254 Arkona Court
Lakeshore, Ontario
This exclusive 2-storey home is situated on a large lot in a secluded cul-de-sac and offers - 4000 sf above grade (premium flooring throughout), plus a fully finished 1,882 sf basement. With 7 bedrooms (+ theatre room) and 6.5 bathrooms, it blends luxury and functionality across all levels. The main floor welcomes you with soaring 18-ft ceilings in both the foyer and family room, a spacious open-concept formal living and dining area, a main-floor bedroom with private ensuite, and a stylish powder room. The designer kitchen features quartz countertops throughout, top-of-the-line appliances, and a large walk-in pantry. Upstairs, you'll find four generously sized bedrooms, each with its own ensuite bath, plus a convenient second-floor laundry room. The basement includes two additional bedrooms with egress windows, a 3-piece bath, and a theatre room. A 3-car tandem garage offers ample space for vehicles, storage, or a workshop. (id:60626)
Remo Valente Real Estate (1990) Limited
6989 206 Street
Langley, British Columbia
Welcome to this stunning home on a more than 4,500 sqft lot. Top level with 4 bedrooms and 2 full bathrooms. Main level with den, open kitchen, family room and dining area. Basement fully finished with legal 2 bedroom suite, plus rec room with bar for upstairs use. Back lane with double garage and lots of extra parking including RV parking. Very family oriented community. Freshly Painted whole Unit and ceilings, freshly cleaned carpet April 2025. (id:60626)
Century 21 Coastal Realty Ltd.
204 Steam Whistle Drive
Whitchurch-Stouffville, Ontario
Gorgeous 5-Bedroom Home with Separate Entrance to Future Basement Suite! This spacious and beautifully finished home features 5 bedrooms, plus a library that can be converted into an additional bedroom--ideal for elderly family member, with over $200,000 in upgrades throughout. The kitchen includes built-in appliances, extended cabinets, a quartz island, a gas line for cooking, and a walkout to the backyard with a BBQ gas line perfect for outdoor living! Enjoy 10-foot ceilings on the main floor and 9-foot ceilings upstairs. The primary bedroom boasts a luxurious Ensuite and his & her closets. With 4 full bathrooms and a powder room, The basement has a separate entrance and offers potential for a future 3-bedroom, 2-bathroom suite. Located next to a brand-new Catholic high school. A must-see don't miss out! (id:60626)
Homelife Today Realty Ltd.
284 Dundas Street
London, Ontario
If your looking for location, if you're looking for a solid investment or owner occupied plus investment, if you need exposure, this is it. Located at London's crossroads (Wellington and Dundas) and in the true heart of London's Downtown. With just under 10,000 sf of mixed commercial/office space, the possibilities are endless. The main level is presently vacant with a tenant on the second level and an incredible third level ripped from the pages of Architectural Digest, the exposed brick, wood beam and glass enclosed offices will leave them speechless. Within walking distance of the Central Library, Covent Garden Market, Canada Life Centre (Formerly Budweiser Gardens), Victoria Park and the always fun and funky Richmond Row, this place offers it all. You can't get a more centrally located property of this caliber in Downtown London. Come take a peek and fall in love with your new office location. You will not regret it. (id:60626)
Royal LePage Triland Realty
2955 Spuraway Avenue
Coquitlam, British Columbia
BEAUTIFUL 4 bedroom Post and Beam style home located in highly desirable RANCH PARK neighbourhood. Extensively updated throughout featuring kitchen with over 11 foot Corian waterfall island, luxury vinyl plank flooring, gorgeous vaulted ceilings throughout, thermal windows, roof, perimeter drain tiles, steam shower, EV ready and much more. 2 bedroom in-law suite below is ideal for extended family or mortgage helper. All of this on an incredible 10,140 sqft lot. Amazing landscaping throughout featuring large 277 sqft rear sundeck which is ideal for entertaining / relaxing. Nearby access to coveted Charles Best Secondary, Hillcrest Middle, Ranch Park Elementary & SFU. Near Mundy Park, Coquitlam Centre and transit. This is the one! (id:60626)
Sutton Group-West Coast Realty

