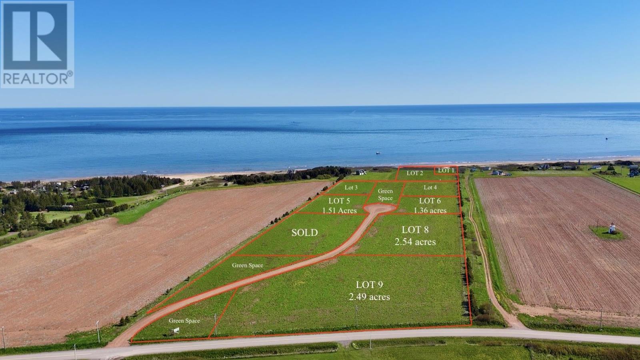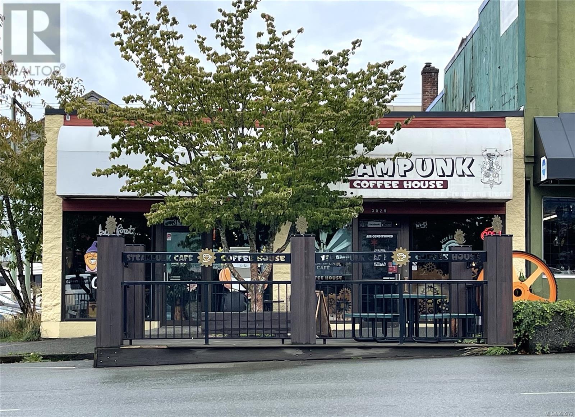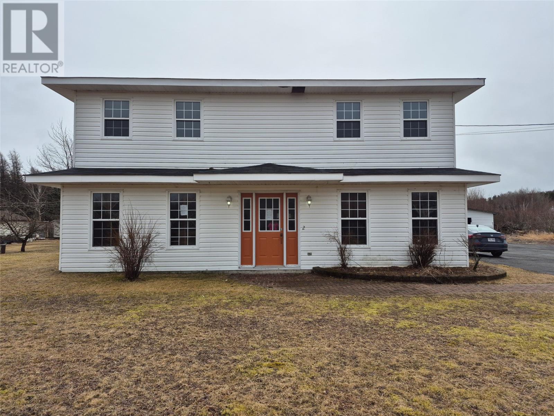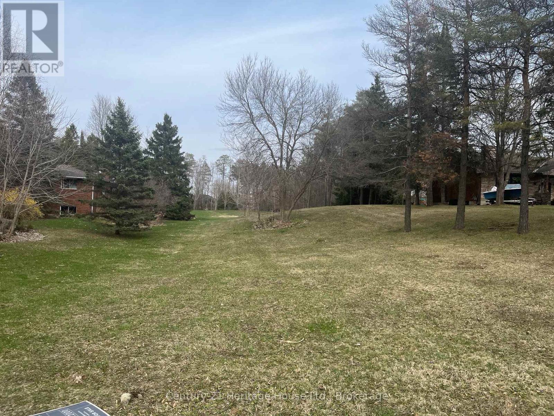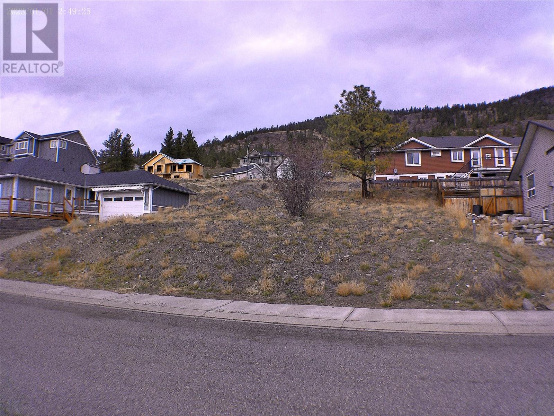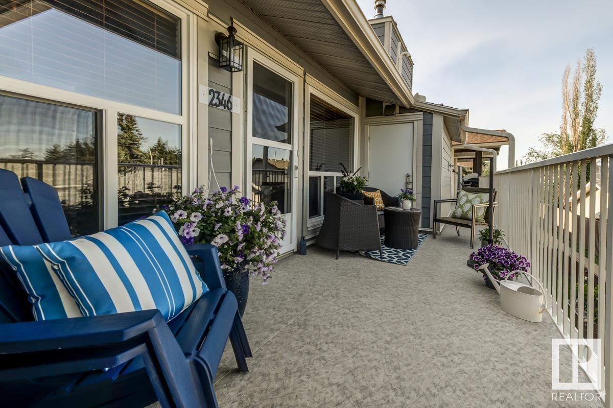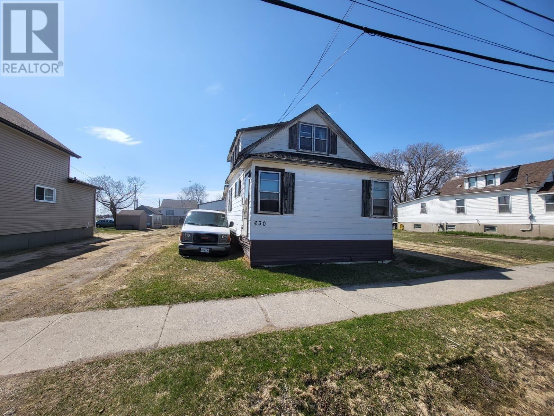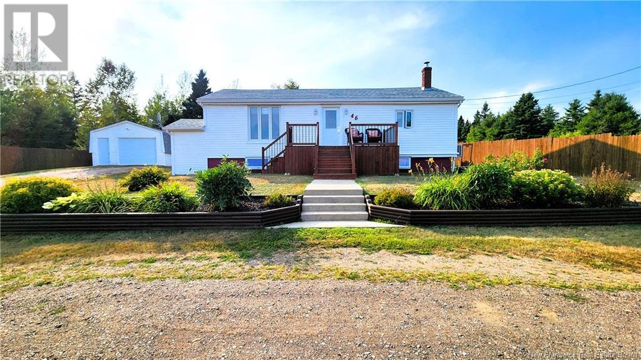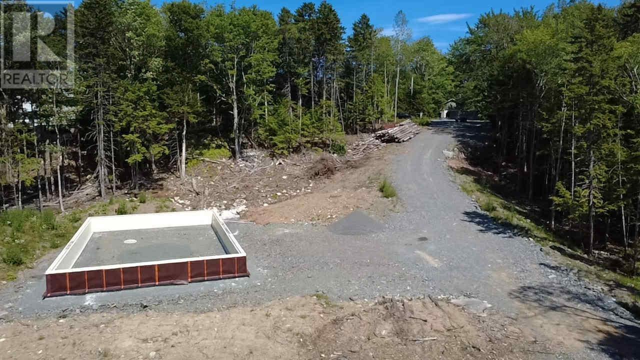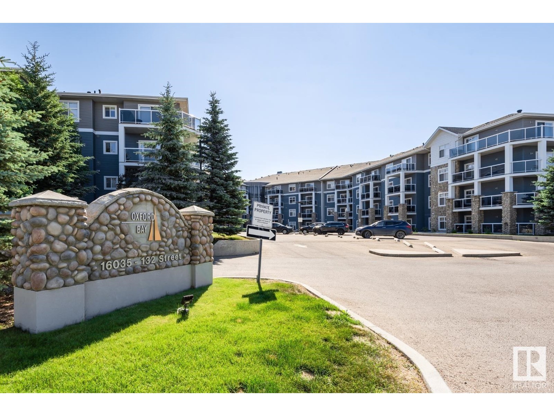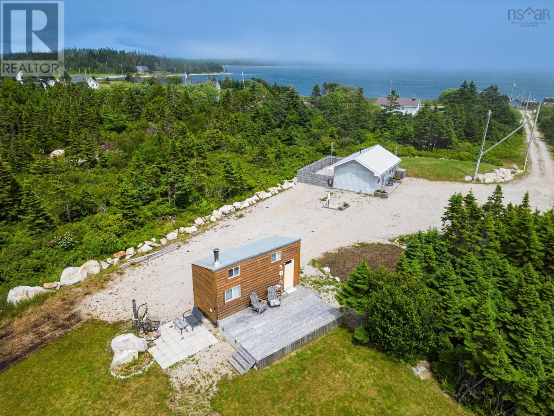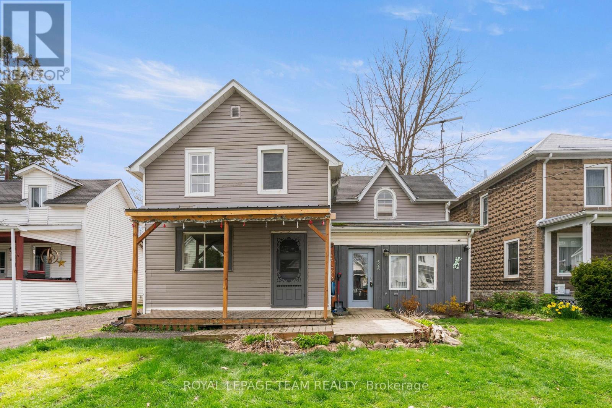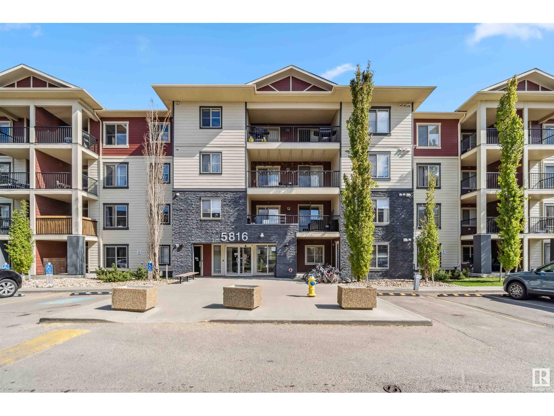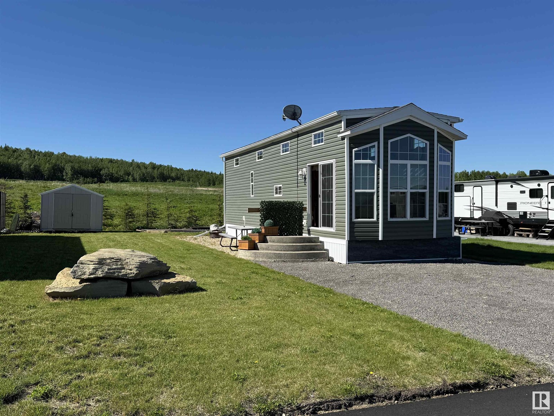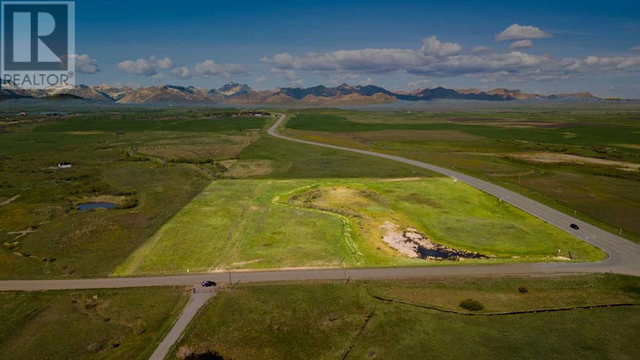Lot 8 Darnley Dunes Lane
Darnley, Prince Edward Island
Discover the charm of coastal living with these spacious 1.36 to 2.49-acre lots in the sought-after Darnley Dunes subdivision. An extraordinary opportunity to own premier parcels with privileged access to a private stretch of North Shore beach ? offering unparalleled seclusion and serenity along the same coveted coastline as the iconic Thunder Cove. Enjoy the convenience of being only 15 minutes from Summerside, 10 minutes from Kensington, and 45 minutes from Charlottetown, while only a short walk to all other North Shore amenities. Each lot is thoughtfully planned to preserve future views, with protective covenants in place to safeguard your investment and maintain the community?s appeal. An ideal location for your dream home or cottage retreat! (id:60626)
Red- Isle Realty Inc.
Lot 9 Darnley Dunes Lane
Darnley, Prince Edward Island
Discover the charm of coastal living with these spacious 1.36 to 2.49-acre lots in the sought-after Darnley Dunes subdivision. An extraordinary opportunity to own premier parcels with privileged access to a private stretch of North Shore beach ? offering unparalleled seclusion and serenity along the same coveted coastline as the iconic Thunder Cove. Enjoy the convenience of being only 15 minutes from Summerside, 10 minutes from Kensington, and 45 minutes from Charlottetown, while only a short walk to all other North Shore amenities. Each lot is thoughtfully planned to preserve future views, with protective covenants in place to safeguard your investment and maintain the community?s appeal. An ideal location for your dream home or cottage retreat! (id:60626)
Red- Isle Realty Inc.
3025 3rd Ave
Port Alberni, British Columbia
Discover a thriving gem in the heart of Uptown Port Alberni! This beloved coffee shop, cafe and retail business has been serving the community with warmth and charm for nearly 11 successful years. Known for its inviting atmosphere, it features comfortable seating, a cozy reading lounge with a free library, and a separate meeting room available for rent. With a patio seating area out front and a loyal customer base, this business enjoys great foot traffic and has been voted the favorite coffee shop four years running. There is a kitchen & prep area, 3 bathrooms, and security cameras. Inclusions (but not limited to): 2 Nuova Simonelle espresso machines, 2 fridges, oven, dishwasher, 4 freezers and ice cream freezer, 3 bakery/deli displays, 2 panini presses, a double plus 2 travel soup tureens, meat slicer and mixer. Don’t miss the chance to own a well-established, community-centric business in a growing neighborhood! (id:60626)
RE/MAX Professionals - Dave Koszegi Group
1854 The South Road
Wollaston, Ontario
This 10 + acre property is very private. It's gated and elevated on a municipal road and tucked between Chandos Beach and Wollaston Beach. 25 minutes east of Apsley, 40minutes to Bancroft and just over an hour to Peterborough. The Gut Conservation Area is also located on the same road. The Gut is a large gorge that the Crowe River flows through. The Gut has walking trails and a look out. The first acre at 1854 The South Rd. is cleared and trails can be created through the treed area. There is an old hunting blind at the rear of the property. Many gems to be found in the foliage. Also included with this property is a newer 20ft sea can, an older tractor that runs, a2011 Puma travel trailer that sleeps 10 and is in great shape, a water storage system for the trailer and an outhouse. (Both the tractor and trailer are to be sold "as is").Everything is available for your get a way's. (id:60626)
Ball Real Estate Inc.
2 Browns Arm Road
Brown's Arm, Newfoundland & Labrador
Situated in Browns Arm, NL, 2 Browns Arm Road offers an family residence that is the epitome of comfort and spacious living. This charming single-family home, with its four bedrooms and two and a half bathrooms, provides the ideal haven for growing families and first-time homebuyers. As you step into this inviting home, you are welcomed by a grand foyer leading to a generously-sized living room, perfect for creating lasting family memories. The large kitchen with pantry, is a chef's delight, seamlessly flowing into the dining area with ample space for a wood stove. Entertainment options abound with a main floor TV room or playroom, offering a versatile space for children's activities or family movie nights. The convenience of a downstairs half bath and a practical mudroom ensures that this home caters to the needs of an active family lifestyle. Upstairs, the primary suite awaits, complete with a jacuzzi tub in the ensuite and a spacious walk-in closet, creating a serene retreat for the heads of the household. Outdoor living is just as impressive, with a large back garden set against a tranquil greenbelt, offering a peaceful escape or the perfect setting for summer barbecues. A 30x34 detached garage, complemented by a 10x24 wood storage area, caters to all your storage and project needs. Hardwood flooring, durable vinyl windows, and siding reflect the home's quality craftsmanship. Just a short distance from the town of Lewisporte, this property blends charm with convenient access to local amenities. With parking space for up to 8 vehicles, this home is not just a residence; it's a sanctuary for your family's future. Home is being sold "as is, where is." With a little work this beautiful home can be brought back to life, new flooring, paint, and few fixtures, this home will be like new. Contact a Realtor® to arranger a viewing of this incredible property today. (id:60626)
Outport Realty Inc. - Grand Falls-Windsor
0 Highway #6 N
West Grey, Ontario
Very Nice 100 x 435 ft Lot on hy 6 just South of Durham with Natural Gas & Hydro Near. 1 acre lets you build that dream home & maybe shop, endless possibilities!! Lots like this are very very hard to find. In a area of good homes. (id:60626)
Century 21 Heritage House Ltd.
2769 Grandview Heights Street
Merritt, British Columbia
Stunning views of the city and mountains are offered on this lot located in the popular Grandview Heights. Water, sewer, natural gas, power and telephone are available at lot line. Stores, shops and services in Merritt are just minutes away. (id:60626)
Exp Realty (Kamloops)
10825 91 Street
Peace River, Alberta
Clean, fresh, bright and move in ready! This is what every buyer is looking for. Affordable living in a great half-duplex that features 3 bedrooms and 1 full bathroom on the main floor plus a full basement that is partially finished and offers a 1/2 bath and space to add another bedroom or two if you need that extra space. Or leave it as it is and enjoy a large family room space and plenty of storage. Designed with accessibility in mind, this home is easy to get around and features a renovated kitchen and updated bathroom. Lots of natural light keeps the spaces feeling warm and cozy and spacious. The laundry facilities were moved into one of the upstairs bedrooms for accessibility but could easily be moved back downstairs as the hookups already exist there and the bedroom could be utilized as a bedroom again. There is back alley access that takes you to the parking pad in the back and the private yard. Nicely landscaped and treed, this lot is private but not overwhelming! Located in the quiet and family friendly neighborhood of Lower West Peace, this home is priced to sell and is ready for its next owner. Make it yours today! (id:60626)
RE/MAX Northern Realty
2346 151 Av Nw
Edmonton, Alberta
This Beautiful 2 Bedroom + Den in Applegate shows Spotless! Being an Upper level, West Facing Corner unit the location is Prime! Some of the features and upgrades of this Stunning Home include; New Laminate flooring, Berber Carpet, Kitchen Cabinets and Granite Countertops,Appliances,Bathroom renovation,Fresh Paint, Marble Wood Burning Fireplace, Large Deck and More! This Gorgeous Condo is move in ready and needs nothing, must see! (id:60626)
RE/MAX River City
630 High St S
Thunder Bay, Ontario
Rebuild Opportunity in Court/Cumberland! Sitting on a desirable 50x125 ft lot in one of Thunder Bay’s most in-demand areas, this 1.5-storey home offers a rare chance to tear down and rebuild your dream project or investment property. The existing structure requires major work, making it ideal for developers or ambitious renovators ready to start fresh. At the rear of the property, you'll find a 25x30 ft detached garage—a solid, spacious asset perfect for storage, a workshop, or future accessory use. This property can be purchased together with the neighbouring home and adjacent vacant lot, opening the door for a larger development or multi-lot investment opportunity. Whether you're thinking single-family, multi-unit, or a custom build, this is a location with upside and flexibility. Contact your Realtor today for full package details! (id:60626)
Royal LePage Lannon Realty
46 David
Losier Settlement, New Brunswick
Located just 5 minutes from Tracadie , road open by goverment, this house is sure to appeal to many buyers. Its location in a cul-de-sac offers tranquility and privacy. This well-maintained bungalow, with two bedrooms, one and a half bathrooms, and a partially finished basement, also includes two garages. One garage measures 20 feet by 70 feet, is insulated and has electricity, making it ideal as a workspace or for enjoying hobbies. The other garage is 16 feet by 24 feet and also has electricity. The 500-gallon cement septic tank was redone in 2003, the foundation is insulated with spray foam, and the house has undergone recent improvements, including heatpump, the replacement of vinyl siding in 2020 with added insulation for better energy efficiency. The asphalt shingle roof was redone in 2020 on the house and in 2016 on the smaller garage, while the basement windows were replaced in 2020, with the upper floor windows dating back to 1998. The well is drilled, and the front and back decks were redone in 2020. With its large lot and outdoor spaces, this property is not only a residence but also a potential workspace, thanks to the large garage that could become your workshop, office, or simply a place to store your toys. (id:60626)
RE/MAX Professionals
4728 Beardsley Avenue
Lacombe, Alberta
Arguably the best lots available in Lacombe to build on. Located in Lacombe's newest subdivision featuring 19 lots. Most lots feature walkout options and spectacular views of the lakes. Backing onto municipal reserves and Lacombe's famous walking trails. These types of lots don't come around often and won't come again anytime soon.. If you are looking for that special lot to build your dream home in what will soon be the “place to live" in Lacombe here it is. (id:60626)
Royal LePage Lifestyles Realty
62 Jamie Drive
Beaver Bank, Nova Scotia
This is your opportunity to build your dream home in the heart of Beaver Bank! 62 Jamie Drive is an approved building lot ready for final construction. Offering very unique zoning, allowing for multi-unit, commercial, residential or combined construction. This 1.9 acre wooded lot has been partially cleared, driveway installed, perc test done and has a 35'x54' - 4' ICF Frost Wall in place. This lot boasts fantastic location on a quiet street. Families, you are minutes away from Beaver Bank-Kinsac Elementary School, the skate park and ball field! For activities; you are within chipping distance of Lost Creek Golf Course, swimming and kayaking in Tucker Lake and numerous walking/ATV trails nearby! With only a short 15 minute drive to all the amenities of Sackville. Call your agent now to check out this partially developed lot and beautiful community that is waiting to welcome it's new neighbour! (id:60626)
Exit Real Estate Professionals
#113 16035 132 St Nw
Edmonton, Alberta
Beautiful Oxford Bay 1 bedroom condo plus a den in the quiet neighborhood of Oxford located in northwest Edmonton. This is one of the nicest upscale complex you will find in the area, it has central air conditioning, and the The complex backs onto a beautiful lake. Features a an open concept with a large living room with a patio door leading to a quiet deck with gas BBQ Hook Up. a dining area and a kitchen, a large bedroom with a walk in closet, a Den, 4 piece bath and a laundry room. Comes with one titled underground stall and a storage cage. What a great place to call home and is a real pleasure to show. (id:60626)
Royal LePage Noralta Real Estate
2840 Melbourne Road
Pinkneys Point, Nova Scotia
Whether you're searching for your first home, a peaceful retreat, a BnB opportunity, or the perfect hunting camp, this unique 5 acre oceanfront property delivers it all. Enjoy 99 feet of direct ocean frontage, incredible privacy, and clear starry skies. The property is fully surveyed and thoughtfully equipped with a dug well, septic system, private driveway, and an on/off-grid electrical panel. A cozy, serviced tiny home is already in place, along with two 30-amp RV hookups, ideal for hosting guests or expanding your vision. The highlight is a well-built, winterized mini home constructed in 2018, offering year-round comfort and versatility. Whether you're exploring the land by ATV, running a home-based business, or relaxing around the fire pit with friends, this property is built for both adventure and serenity. Dont miss your chance to own this slice of coastal paradise and discover the peace youve been searching for! (id:60626)
Engel & Volkers (Yarmouth)
526 Middle Street
Edwardsburgh/cardinal, Ontario
Attention Cash Buyers, Investors and Developers! Discover an exciting opportunity in the heart of Cardinal! This 3-bedroom, 1-bathroom home is ready for your vision. Featuring a spacious layout and solid bones, this property offers a fantastic canvas for those looking to customize their dream home or make a smart investment. With its classic charm and generous lot, this home invites creativity and personalization. Whether you're an experienced renovator or a first-time buyer looking for a project with great upside, this is your chance to own rather than rent! Home is being sold as-is bring your ideas and turn this diamond in the rough into a true standout. Don't miss the potential this property holds! 24 hour irrevocable and schedule B with all offers. (id:60626)
Royal LePage Team Realty
#112 5816 Mullen Pl Nw
Edmonton, Alberta
Step into this bright and modern main floor condo in the heart of Terwillegar/MacTaggart community. As you enter, you are welcomed by a spacious, open concept kitchen and living area featuring sleek granite countertops, stainless steel appliances, and ample cabinet space. The living room flows seamlessly toward your private patio. You'll find two generously sized bedrooms and a full four-piece bath, also finished with granite. Enjoy the convenience of in-suite laundry, an assigned parking stall, and secure building entry. Location is everything, walk to Freson Bros, connect to Windermere shops, schools, and public transit steps away. With quick access to the Anthony Henday, commuting is a breeze. Whether you're a first-time home buyer, downsizing, or investor, this well-maintained condo offers comfort, value, and lifestyle in a quiet, established neighbourhood. (id:60626)
Exp Realty
699 Moonstone Road E
Oro-Medonte, Ontario
DISCOVER A TRANQUIL 2.3-ACRE PROPERTY ALONG THE COLDWATER RIVER! This exceptional property offers 759 feet of shoreline along the picturesque Coldwater River and 330 feet along Moonstone Rd E, providing a peaceful, rural setting surrounded by natural beauty. The level, partially cleared lot features expansive green space and mature trees, offering both tranquility and privacy. With hydro available at the lot line, the possibilities are endless. Enjoy easy access to Mount St. Louis Moonstone ski hill, Moonstone Elementary School, Bonaire Golf, parks, restaurants, and Highway 400. Just 10 minutes to Springwater and 20 minutes to Barrie, this is the perfect location to embrace nature’s serenity while remaining close to all the conveniences you need. (id:60626)
RE/MAX Hallmark Peggy Hill Group Realty Brokerage
550, 53126 Rr 70
Rural Parkland County, Alberta
Welcome to this fantastic turnkey Park Model home located at the Trestle Creek Golf Resort which is only a 45 minute drive west from Edmonton. This charming well kept 1 bedroom 1 bath home is available for immediate possession and comes fully finished so just bring your personal items! You'll notice the new vinyl floors, 10 ft ceiling, lots of windows that allow on a ton of natural light, an electric fireplace, newer siding and skirting, a beautiful firepit area and a 10'x10' shed. It's what Trestle Creek offers is what brings people here to experience this unique 4 season lifestyle. The majestic scenery, golf course, the beach with waterslides, lazy river run, canoeing, fishing, pickleball courts, hiking/biking trails, sports fields and so much more!!! This is a wonderful and affordable opportunity to live a resort lifestyle whether it's just for a weekend getaway or perhaps all year round. (id:60626)
RE/MAX Vision Realty
Next To Highway 5 Near Mountain View
Cardston, Alberta
Welcome to your own slice of paradise—8.92 acres of residential land perfectly situated just outside of Mountain View, only 25 minutes from the breathtaking Waterton Lakes National Park. This property offers a rare blend of open prairie beauty and stunning mountain vistas, giving you the best of both worlds where the prairies meet the mountains. With a prime location and easy access to the highway, this lot is ideal for those who crave peaceful country living without sacrificing convenience. Whether you’re envisioning a cozy retreat, a sprawling family estate, or simply a quiet spot to enjoy Alberta’s natural beauty, this property offers endless possibilities. Essential utilities are ready for you—gas and electricity are available on-site—making it easier to bring your dream home to life. An irrigation ditch runs through the property, offering access to water for livestock or gardening, even though formal water rights are not attached. This is your chance to create a mountain-view haven, surrounded by natural beauty and endless outdoor adventure. With Waterton Lakes National Park so close, you’ll enjoy hiking, fishing, and wildlife viewing practically in your backyard. This land is more than just property—it’s the foundation for your future. (id:60626)
Real Broker
1678 Route 322
Robertville, New Brunswick
Escape to the tranquility of rural living with this charming and spacious home, perfectly situated on 9.38 acres of land in the heart of Robertville! This property offers the ultimate blend of comfortable living and expansive outdoor space, ideal for those seeking privacy, room to roam. Enjoy the luxury of 9.38 acres of diverse land, mature trees, and endless possibilities for gardening, recreation, or future development. Step inside to discover a welcoming and functional layout designed for easy living. This cozy home offers three comfortable bedrooms, providing ample space for family or guests. The full bathroom is conveniently located and well-maintained. The true gem of this property is the incredible outdoor space. With nearly 10 acres at your disposal, imagine creating your dream garden or small orchard, exploring private walking trails right in your backyard, enjoying peaceful evenings around a fire pit, gazing at the stars. The substantial 20' x 24' detached garage provides excellent utility, whether you need secure parking, a dedicated workspace for projects, or storage for ATVs, snowmobiles, and outdoor equipment. Nestled in the friendly community of Robertville, you'll enjoy the peace and quiet of country living while remaining just a short drive from essential amenities in Bathurst, including shopping, schools, hospitals, and recreational facilities. Experience the best of both worlds rural serenity with convenient access to urban necessities. (id:60626)
Royal LePage Parkwood Realty
4527 47 Street
Innisfail, Alberta
Check out this excellent value in a 2-bedroom, 1-bath townhouse, perfect for first-time buyers or investors looking to add to their portfolio. The townhouse features an updated and bright kitchen the moment you walk in, with a spacious dining/living room. This unit has a private, fully fenced backyard—ideal for relaxing or entertaining. Upstairs, you'll find two generous-sized bedrooms and a 4-piece bathroom. This unit comes with 2 parking spaces directly in front of the townhouse, providing added convenience. Plus, it's just around the corner from shopping and amenities in Innisfail, with easy access to Highway 2 for quick in-and-out travel. (id:60626)
Cir Realty
217 5 Street
Beiseker, Alberta
Over sized lot 75' by 120'. Zoned R3 Multi Family District. Excellent development property less than an hour to downtown Calgary, and 38 minutes to the Calgary Airport. Beiseker is a thriving community with fantastic restaurants, shops, place of worship and more. Come experience small town living at its best. Whether you are looking for a large lot to build your own home or an investor looking to build a multi-family property, this lot is steps away from the main street. Come visit Beiseker today and plan to stay. (id:60626)
Elevate Property Management
1-4, 535 2 Avenue E
Brooks, Alberta
Four unit revenue property available now! Featuring 2 main floor units and 2 Basement units. Detached single car garage- 14x24. Each unit has separate entrances, fridge, stove and heater. Close to schools, rec center, hospital and shopping. looking to start adding to your income or add to your collection? Book your showing today. Current rent income is $2600. Owner pays all utilities. (id:60626)
RE/MAX Main Street Realty


