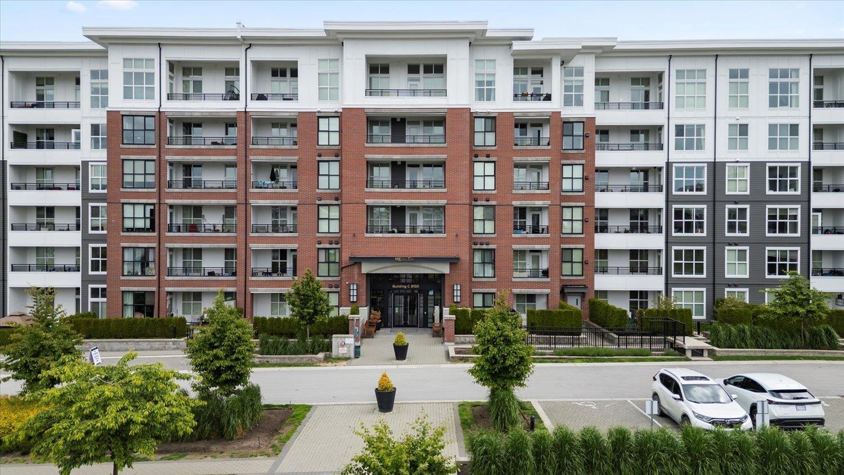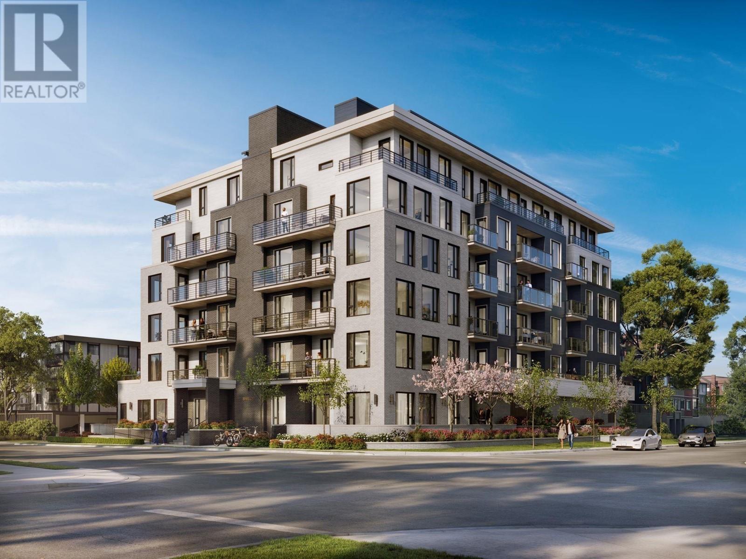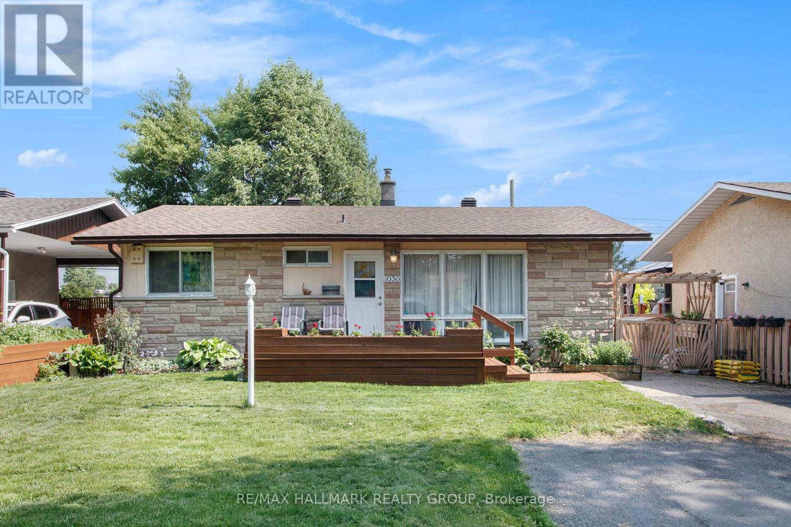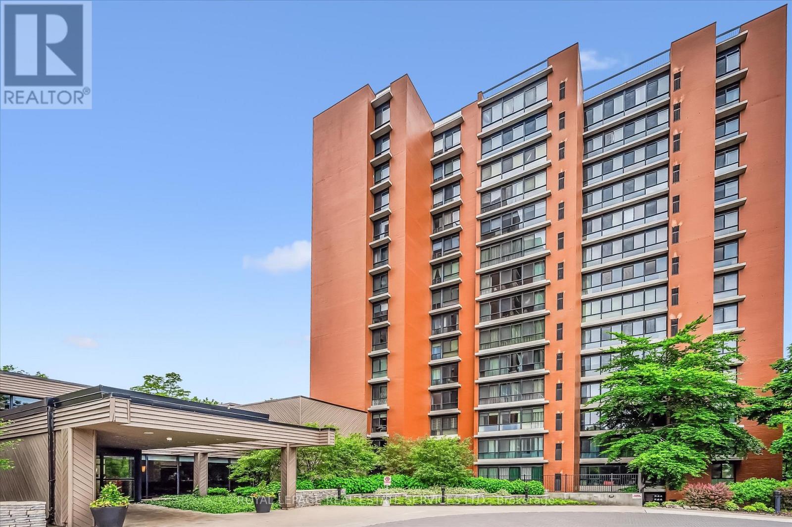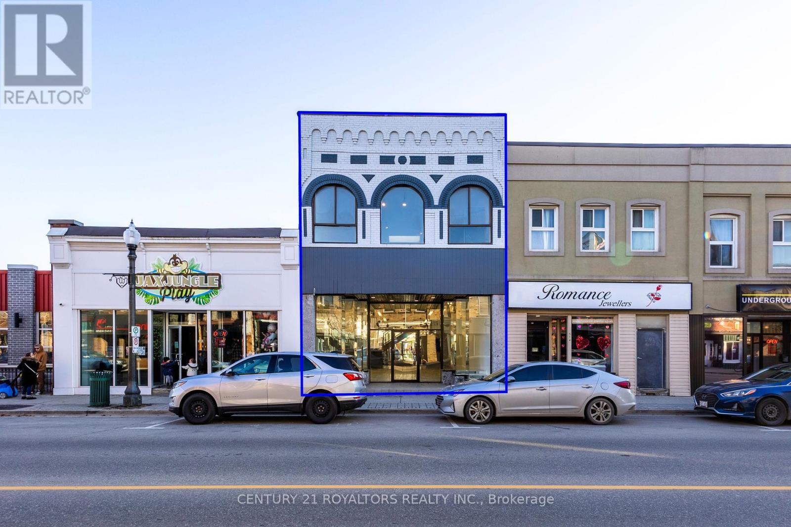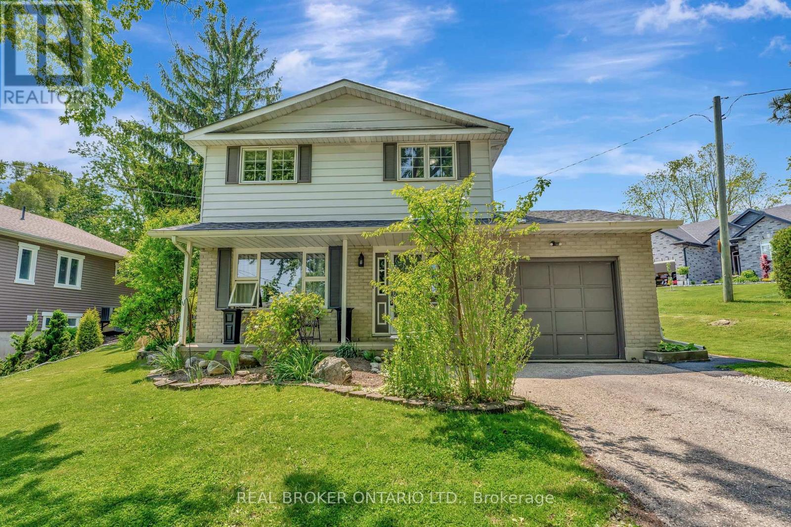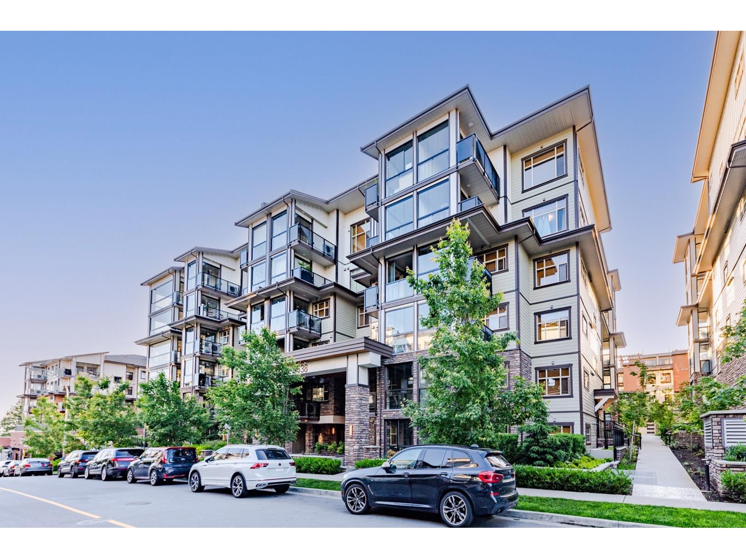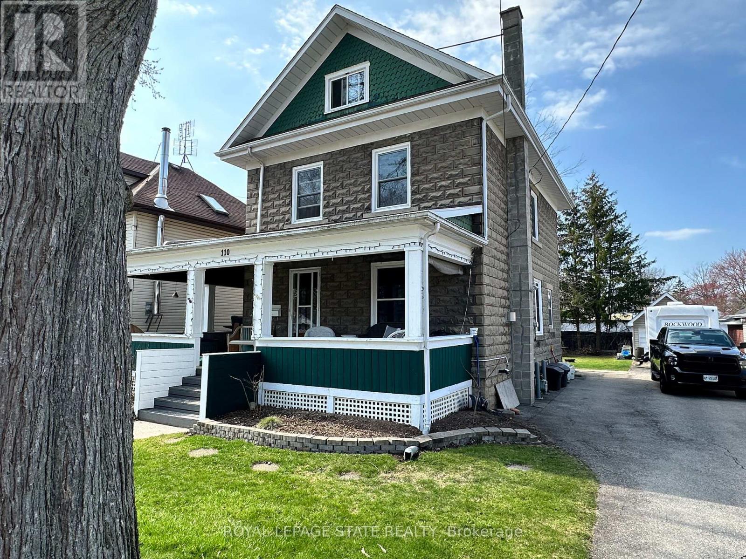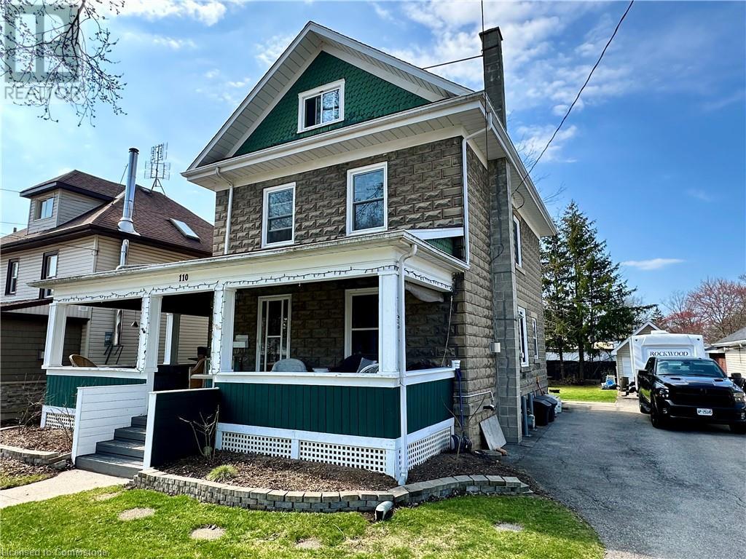C614 8150 207 Street
Langley, British Columbia
Penthouse living in one of Willoughby's favorite condo complexes-Union Park! This 2 bed, 2 bath home features soaring 12ft ceilings, oversized windows, and breathtaking mountain views. The chef-inspired kitchen boasts quartz counters, a large island, and gas range-perfect for entertaining. Enjoy a spacious balcony, 2 side-by-side parking stalls, and a storage locker. EV charging available. Union Park offers resort-style amenities: a 12,000 sqft clubhouse with pool, hot tub, gym, basketball court, music room, lounges & more. Steps to Willoughby Town Centre, schools & Carvolth Exchange. Bring your furry friends-2 pets welcome! (id:60626)
Advantage Property Management
1608 High Park Boulevard Nw
High River, Alberta
Welcome to 1608 High Park Blvd in the NW of High River. A 1997sqft, 4 bedroom plus bonus room, 3.5 Bathroom, fully finished 2 Storey with oversized double attached garage, on a large private lot with rear lane access. The main level boasts hardwood floors and new tile in the bathroom and laundry room, has a large front entry, large kitchen, living and dining space, as well as main level laundry/mud room, walkthrough pantry and a 2pc bathroom. The kitchen is a great work space, with an island/eating bar and just got updated with new quartz counter tops and back splash as well as a new dishwasher. The living room has a cozy natural gas fireplace and the dining room has plenty of room for large families. The upper level has 3 bedrooms, the primary with a walk in closet and a 4pc en suite bathroom, a bonus room with vaulted ceilings and an another 4pc bathroom. The basement is fully developed with a great games/media space, storage, a 4th bedroom and a 3pc bathroom. The yard is landscaped beautifully with trees, stone and wood planter boxes, a pave stone patio and fire pit with privacy wall, a great deck and 2 storage sheds. This property is close to schools, a lake, walk paths and bike trails, playgrounds, pump tack and the spray park. It is also close to the High Wood golf course, and has quick and easy access to Tongue Creek road HWY 2 and 2A making a trip in any direction a breeze. There is also an emergency breaker that you can hook up a solar or gas generator to, in case of an emergency/power outage. This property really is a must see, so book that showing today!! (id:60626)
Century 21 Foothills Real Estate
1142 Bennett Terrace
Woodstock, Ontario
Welcome to 1142 Bennet Terrace in Woodstock! Nestled on a quiet street with only four homes and just around the corner from Springbank School, this home is perfect for families seeking a long-term residence. With four bedrooms upstairs and a full 4-piece bathroom, there's ample space for everyone. The finished basement boasts a large rec room with a games area and a bar, ideal for family fun and entertaining. The main floor features neutral-tone hardwood and laminate flooring. There's a designated office space for the kids to do their homework, and the bright, open living room has built-ins and a cozy gas fireplace. The updated white kitchen is a highlight, with dark quartz countertops, a clean white backsplash, and stainless steel appliances. The dining area is complemented by a built-in hutch with glass doors, under-cabinet and recessed lighting, and patio doors leading out to a wood deck. You'll love spending time on the deck or patio, admiring the lush, private, park-like backyard. This green space is perfect for relaxation and outdoor activities. Your family will enjoy this incredible home and its convenient location near schools, parks, and other amenities. (id:60626)
The Realty Firm B&b Real Estate Team
609 2433-2441 Shaughnessy Street
Port Coquitlam, British Columbia
Welcome to Marlow - an exclusive collection of spacious Jr 1 - 3 bedrooms in the heart of Port Coquitlam´s downtown core. Steps from shopping, transit, dining and entertainment, and surrounded by nature and a rich community spirit - Marlow is a naturally curated sanctuary. Please contact Marlow PoCo Sales Team to receive further information. Sales Centre Open Anytime By Appointment. (id:60626)
Trg The Residential Group Downtown Realty
30 Rachel Street
Moncton, New Brunswick
***AVAILABLE***NEW CONSTRUCTION - IN-LAW SUITE!! LOCATED IN SOUGHT AFTER MONCTON NORTH!! Located in a wonderful family neighbourhood within WALKING DISTANCE TO SCHOOLS, this newly constructed home features an open concept floor plan with engineered hardwood flooring through-out main and upper levels, WALK-IN PANTRY, QUARTZ COUNTERTOPS IN KITCHEN, VENTED HOOD FAN IN KITCHEN, and electric fireplace feature in living room. The upper levels features 3 good sized bedrooms complete with EN-SUITE WITH DOUBLE VANITY, UPSTAIRS LAUNDRY and the main full bath. THE LOWER LEVEL IS COMPLETE WITH SEPARATE IN-LAW SUITE WITH KITCHEN, LIVING ROOM, 4TH BEDROOM, LAUNDRY AND 3RD FULL BATH! Home also includes 2 mini-split heat pumps for efficient heating and cooling as well as an 8 YEAR LUX NEW HOME WARRANTY!! PAVE AND LANDSCAPE INCLUDED! POSTAL CODE SUBJECT TO CHANGE. PHOTOS COMING SOON (id:60626)
RE/MAX Avante
254 Baneberry Way Sw
Airdrie, Alberta
Price Improvement: Beautifully designed and exceeding spacious BRAND NEW detached home! Open and bright the main floor flows together seamlessly creating a bright and open atmosphere with wide plank flooring, a neutral color pallet and extra windows for endless natural light. The chef of the household will love the kitchen perfectly combining style with function that includes brand new stainless steel appliances, stone countertops and a centre island with breakfast bar seating to casually gather around. Adjacently, the dining room hosts family meals and guests while patio sliders lead to the back yard encouraging a seamless indoor/outdoor lifestyle. Spend cooler weather relaxing in the inviting living room with clear sightlines promoting unobstructed conversations. A mudroom with clever built-ins conveniently connects to the oversized insulated and drywalled double attached garage. A privately tucked away powder room completes this level. Convene in the upper level bonus room and enjoy movies and games nights. A true owner’s retreat, the primary bedroom is a relaxing oasis with a large walk-in closet and a luxurious ensuite boasting dual sinks. Also on this level are 2 additional spacious bedrooms, a stylish 4-piece bathroom and a convenient upper level laundry room. A ton more space awaits your design ideas in the unfinished basement. This fantastic brand new, outstandingly designed home is phenomenally located in Airdrie’s new master-planned neighbourhood of Wildflower. This new hillside community on Airdrie’s west side embraces local roots, heritage, and sustainability, offering not just new homes but a unique lifestyle experience like no other. Homeowners will enjoy access to Airdrie’s first pool, a year-round sports court, extensive pathways, exclusive spaces designed to naturally attract people to gather and mingle and much more. This neighbourhood is going to be very popular! Don’t miss your chance to get in on this amazing opportunity. (id:60626)
Royal LePage Metro
1036 Gill Avenue
Ottawa, Ontario
Welcome to 1036 Gill Avenue, a charming 3-bedroom, 2-bathroom bungalow tucked away in the highly desirable neighbourhood of Elmvale Acres. Set on a 50x100 private lot with no rear neighbours, this home offers a wonderful sense of peace and privacy, perfect for relaxing or entertaining.The bright, spacious living area flows seamlessly into a well-appointed kitchen, offering plenty of cabinetry and storage for everyday living. The flexible main level layout includes 1 Full Bathroom + 3 main-level bedrooms, one of which is currently being used as a dining area, providing options to suit your lifestyle. Downstairs, the finished lower level features a generous recreation space ideal for movie nights or casual gatherings complete with a cozy gas fireplace to keep things warm and inviting. You will find an added room in the basement that can be used as an office or hobby room. You will also find a convenient 3-piece bathroom. Step outside and enjoy your own backyard retreat: a large screened-in sunroom, an additional gazebo with electrical rough-in for a hot tub, a freshly roofed (2025) storage shed, and even a dedicated BBQ station conveniently located just off the side entrance. An excellent opportunity for first-time buyers, down-sizers, or anyone seeking the ease of bungalow living in a safe, established community close to CHEO/General Hospital, parks, schools, shopping, and transit + only minutes from downtown! Some Photos have been virtually enhanced. (id:60626)
RE/MAX Hallmark Realty Group
3 7312 Mulberry Road, Lower Landing
Chilliwack, British Columbia
Discover Cedarbrook Townhomes, the new townhomes available in the city of Chilliwack. Nestled between majestic mountains, townhomes offer stunning views & abundant natural beauty, while being steps away from the park. Watch the kids play, enjoy a short stroll, have a picnic, there are many ways you could enjoy the park & these beautiful townhomes. Cedarbrook Townhomes boast functional open-concept layouts, large windows, tall ceilings & an exterior colour palette inspired by nature. Kitchens feature a working island. The 3-bedroom, 2.5-bath floorplan is perfect for families & individuals alike. 604-793-8578 No GST & PTT exemptions. Contact for current incentives! (id:60626)
Homelife Advantage Realty (Central Valley) Ltd.
204 Prestwick Mews Se
Calgary, Alberta
Welcome to Prestwick in McKenzie Towne – where charm, community, and convenience come together in one perfect package. This spacious and beautifully maintained two-storey home offers nearly 1900 square feet of thoughtfully designed living space above grade – plus a fully developed, 914 square foot lower level, with a fourth bedroom, full bath and bonus space, perfect for guests, teens, or a home office. From the moment you step inside, the sprawling open floor plan greets you with flexibility and function. At the front of the home, you'll find a formal living room – ideal as a sitting area, music room, or office – as well as a front flex space currently used as a dining room, proving just how versatile this layout can be. In the heart of the home, lies in the bright, open-concept kitchen, and then the family room towards the rear, offering the perfect spot to gather, relax, and entertain. Upstairs, three spacious bedrooms provide comfortable accommodations for the entire family, while the fully finished basement adds valuable extra space, complete with that coveted fourth bedroom. Mechanically, the home offers peace of mind with a hot water tank from 2019 and a roof that's only three years old. Even better – the home is air-conditioned for those hot Calgary summers. Outside, you’ll find an oversized 23' x 23' detached garage with loads of room for vehicles, storage, or hobbies. And the location? It’s hard to beat. McKenzie Towne is a vibrant, established community offering everything from schools and churches to dining, shopping, and a family-friendly splash park – all with easy access to both Deerfoot and Stoney Trail. Seller is offering a $3000 credit for main floor flooring.! This home truly has it all – space, updates, comfort, and a location you’ll love. (id:60626)
Cir Realty
37 Silver Glen Boulevard
Collingwood, Ontario
Charming, low-maintenance townhome-style condo in desirable Silver Glen Preserve ideal for a weekend getaway, ski chalet, summer retreat, starter home, or downsizing. This updated unit features 3 bedrooms, 2 bathrooms, and a finished lower-level rec room. Enjoy an open-concept living/dining/kitchen area that walks out to a private back patio perfect for relaxing or entertaining. The modern kitchen offers quartz counters, stainless steel appliances and a wine rack. The attached garage provides parking and storage, plus there are rough-in for a future bathroom in the basement. Owners enjoy fantastic amenities including an outdoor pool, fitness room, sauna, party/media room, change rooms with showers, and regular community events. Prime location near Collingwood Trail, Living Water Golf Course, skiing, and more! (id:60626)
Century 21 Millennium Inc.
2939 11 St Nw
Edmonton, Alberta
Welcome to TAMARACK COMMON—a FAMILY-FOCUSED, CONVENIENCE-RICH community designed for your unique lifestyle. This BETTER-THAN-NEW, PACESETTER-BUILT WALKOUT home features a bright, welcoming entrance, a versatile DEN, and a WALK-THROUGH PANTRY leading to a spacious KITCHEN with GRANITE COUNTERTOPS, STAINLESS STEEL APPLIANCES, and ample CABINETRY. The DINING AREA, surrounded by windows, offers a serene start to your mornings, while the cozy LIVING ROOM with a GAS FIREPLACE and CUSTOM CURTAINS creates the perfect ambiance. Upstairs you'll find a BONUS ROOM (or 4TH BEDROOM), two children’s bedrooms with a DUAL-SINK BATHROOM, and a luxurious MASTER RETREAT with a WALK-IN CLOSET and 5-PIECE ENSUITE. The FULLY FINISHED BASEMENT includes TWO ADDITIONAL BEDROOMS, a SECOND KITCHEN, and a 4-PIECE BATH—ideal for extended family or rental potential. Enjoy your LANDSCAPED AND FENCED YARD, PARTY DECK, and UNBEATABLE LOCATION just steps from MEADOWS REC CENTRE, TIM HORTONS, BANKS, and more. THIS HOME TRULY HAS IT ALL!! (id:60626)
Initia Real Estate
116 Armitage Close
Red Deer, Alberta
Located in the highly desirable Armitage Close, this beautifully renovated two-story home offers style, comfort, and space for the entire family. Set on a quiet close and backing onto a peaceful green space, this home is the perfect retreat. Inside, you’ll find a stunning modern renovation on the main floor with a large family room, huge dining room with an electric fireplace for added ambiance. The stunning kitchen with a large island that allows the family to hang around with stainless steele appliances to cook your favorite meals. The home features a maintenance free composite verandah and a massive composite deck off of the dining room. The main floor laundry room and 2 pc bathroom complete the main floor. Upstairs features three generously sized bedrooms, including a spacious primary suite with an 5 pc ensuite plus a bright and versatile bonus room over the garage—ideal for a home office, playroom, or media space. The home has been updated with brand-new windows, doors, soffits, and fascia—providing excellent curb appeal and energy efficiency. The basement includes a fourth bedroom and a dedicated theatre room, perfect for movie nights and entertaining guests, finishing touches and the bathroom need to be completed. Enjoy the tranquility of backing onto green space while being close to parks, schools, the Collicut Center and all the amenities Armitage Close has to offer. (id:60626)
RE/MAX Real Estate Central Alberta
1057 Frost Road Unit# 317
Kelowna, British Columbia
Ascent - Brand New Condos in Kelowna's Upper Mission. Discover Kelowna's best-selling, best-value condos where size matters, and you get more of it. This third-floor PINOT is BRAND NEW & MOVE-IN-READY, spacious and bright 3-bedroom 2 bathroom corner condo. The primary bedroom and ensuite are spacious, and the additional two bedrooms and second bathroom are tucked away down a hall for privacy. Plus, the large laundry room doubles as extra storage. Living at Ascent means enjoying access to the community clubhouse, complete with a gym, games area, kitchen, and more. Located in the Upper Mission, Ascent is just steps from Mission Village at The Ponds, with public transit, hiking and biking trails, wineries, and beaches all just minutes away. Built by Highstreet, this Carbon-Free Home comes with double warranty, meets the highest BC Energy Step Code standards, and features built-in leak detection for added peace of mind. Plus, it’s PTT-exempt for extra savings! Photos are of a similar home; some features may vary. (id:60626)
RE/MAX Kelowna
613 - 1400 Dixie Road
Mississauga, Ontario
Welcome to Fairways - Where Lifestyle Meets Location! GTA Condo of the Year 2021! Discover a hidden gem nestled in a prime location near major highways, GO Station, Pearson Airport, Dixie Outlet Mall, Sherway Gardens, the lake, and essential amenities. This spacious two bedroom, two bathroom condominium offers nearly 1,500 square feet of beautifully maintained living space. Step inside to expansive living and dining areas, designed for both everyday comfort and entertaining. The updated kitchen boats white cabinetry with display cupboards, granite countertops, a designer backsplash, breakfast bar, and engineered hardwood flooring. The generous primary bedroom includes a four-piece ensuite, while the second bedroom is conveniently located across from a three-piece bathroom combined with in-suite laundry. Oversized windows fill the unit with natural light, creating a warm and inviting atmosphere. Enjoy peace of mind with a monthly condominium fee of $1,232.18, which includes building insurance, common elements, heat, hydro, central air conditioning, water, cable TV, and parking. Take advantage of an impressive array of amenities including a concierge, party/meeting room, garden and music lounges, card room and gallery, gym (cardio and weight rooms), change rooms, saunas, billiards and dart rooms, library, woodshop, car wash, an outdoor heated pool surrounded by a sprawling patio, BBQ area, tennis/pickleball courts, putting green, shuffleboard courts, pond, fountain, beautifully manicured grounds, McMaster House for private functions, and ample visitor parking. Set on over five acres bordered by Lakeview Golf Course and the prestigious Toronto Golf Club, and with a gated entrance for added security, Fairways offers more than a home - it's a lifestyle. (id:60626)
Royal LePage Real Estate Services Ltd.
Uph 12 - 550 Webb Drive
Mississauga, Ontario
Welcome to the top of the city! This bright and beautifully maintained Upper Penthouse unit offers a rare blend of space, privacy, and panoramic views in the heart of Mississauga. With soaring ceilings, oversized windows, and an open-concept layout, this 2-bedroom + den, 2-bath condo feels more like a home than a unit. The flexible den can be used as a third bedroom or a stylish home office ideal for today's lifestyle. Enjoy morning coffee with sky-high views, and unwind in the evening as the city lights come alive. This suite includes ensuite laundry, ample storage, and a well-sized kitchen perfect for entertaining. Maintenance fees include all utilities, making budgeting a breeze. The building features a long list of amenities pool, gym, concierge, and more plus you're just steps from Square One, transit, dining, and parks. A true gem for professionals, downsizers, or anyone seeking a move-in-ready home above it all. (id:60626)
Newgen Realty Experts
516 Dundas Street
Woodstock, Ontario
Versatile C5-Zoned Commercial Unit In The Heart Of Woodstock Now Available For Sale. This Spacious And Well-Maintained Retail/Commercial Building Offers Incredible Potential With C5 Zoning Allowing For A Wide Range Of Uses. Situated In A High-Traffic Area Surrounded By Restaurants, Shops, Banks, And Other Established Businesses, Its An Ideal Spot For Entrepreneurs Or Investors. The Unit Features Approximately 3,600 Square Feet Above Grade, Plus A Full Basement, Providing Ample Space For Various Setups. Two Skylights On The Second Floor Bring In An Abundance Of Natural Light, Creating A Bright And Welcoming Environment. The Property Also Offers Rear Alley Access For Convenient Loading And Unloading, With Lots Of Municipal Parking Nearby, Free Two-Hour Street Parking, And A Public Transit Stop Just Steps Away. Suitable For A Variety Of Uses Including Retail, Boutique, Spa, Tutoring Center, Restaurant Or Bar, Medical Office, And More. Theres Also Potential For Future Residential Development On The Second Floor (Buyer To Verify). A Great Opportunity To Establish Your Business In One Of Woodstocks Most Vibrant Commercial Areas. (id:60626)
Bridge Realty
392 Mill Street
Woodstock, Ontario
This charming 3-bedroom, 2-bathroom home is move-in ready and ideally located just minutes from shopping, restaurants, and major highways—making it perfect for commuters, families, and first-time buyers alike. Step onto the inviting front porch and into a bright, thoughtfully updated interior featuring newer flooring throughout. The heart of the home is a spacious kitchen with ample cabinetry, a functional island, and a seamless flow into the dedicated dining area—ideal for both everyday living and entertaining. Downstairs, a finished rec room offers even more space to relax or host guests, while the real wood-burning fireplace adds warmth and character. Outdoors, enjoy the expansive backyard—complete with a firepit, plenty of room to play, garden, or unwind under the stars. With great curb appeal, modern updates, and a fantastic location, 392 Mill Street is a place you’ll be proud to call home. (id:60626)
Real Broker Ontario Ltd.
392 Mill Street
Woodstock, Ontario
This charming 3-bedroom, 2-bathroom home is move-in ready and ideally located just minutes from shopping, restaurants, and major highwaysmaking it perfect for commuters, families, and first-time buyers alike.Step onto the inviting front porch and into a bright, thoughtfully updated interior featuring newer flooring throughout. The heart of the home is a spacious kitchen with ample cabinetry, a functional island, and a seamless flow into the dedicated dining areaideal for both everyday living and entertaining.Downstairs, a finished rec room offers even more space to relax or host guests, while the real wood-burning fireplace adds warmth and character. Outdoors, enjoy the expansive backyardcomplete with a firepit, plenty of room to play, garden, or unwind under the stars.With great curb appeal, modern updates, and a fantastic location, 392 Mill Street is a place youll be proud to call home. (id:60626)
Real Broker Ontario Ltd.
48 Burwell Street
Brantford, Ontario
Welcome to your urban Oasis! Nestled within the highly sought-after Holmedale community, this charming 3-bed, 2-bath residence seamlessly integrates contemporary living with a serene backyard retreat. Recently renovated from top to bottom, this home features a spacious kitchen with ample cabinet space, quartz countertops, & stainless steel appliances.The combined living and dining rooms provide a spacious, inviting area for relaxation and entertaining.Upstairs, you'll find 3 bedrooms and a 4-piece bathroom featuring a stand-up shower and a soaker tub. The fully finished basement presents a haven of relaxation, equipped with a 2pc bathroom, laundry facilities, & a great room showcasing an entertainment wall and electric fireplace. Step outside to discover a fully fenced backyard complete with an in-ground pool & patio.Noteworthy updates include a new furnace, AC unit, electrical panel, and select windows and doors.Opportunities of this caliber are rare.Don't miss out on the chance to make this beautiful home yours! (id:60626)
RE/MAX West Realty Inc.
308 8538 203a Street
Langley, British Columbia
Welcome to YORKSON PARK EAST by Quadra Luxurious 2 bed, 2 bath East facing unit with 87 sqft retractable glass solarium, gourmet kitchen w/ gas cooktop, quartz counters & s/s appliances. Enjoy A/C heat pump, heated bathroom floors, sound-dampening walls, and Low E windows. Includes 2 parking and a storage. EV ready. Steps to schools, shops & dining. 2-5-10 warranty. Catchment for Willoughby Elementary School, Yorkson Creek Middle School, R.E. Mountain Secondary School (id:60626)
Sutton Group - 1st West Realty
605 1888 Gilmore Avenue
Burnaby, British Columbia
Triomphe tall and slender tower in Brentwood area, North Burnaby close to Gilmore skytrain station, Brentwood Mall and White Spot, Tim Horton. This One bed plus Den suite features 9' ceiling, Central Air-Conditioning, Laminate floor in all living areas, open floor plan for living and work. Modern Kitchen with quartz countertop, Bosch appliances. Comes with One (1) parking with extra space beside meaning easy in and out ,and locker. Excellent amenities including outdoor pool, hot tub, BBQ terrace, Guest suites, Fitness center, Meeting room, and more. View and make an offer. OPEN HOUSE this Sunday (7/20), 2 to 4 pm. (id:60626)
Amex Broadway West Realty
110 Park Avenue W
Haldimand, Ontario
Welcome to this inviting 2.5-storey home nestled in the heart of Dunnville! Ideally located just minutes from shops, restaurants, schools, and the hospital, convenience meets comfort in this spacious family home. Featuring 3 generous bedrooms plus a walk-up attic offering potential for additional bedrooms or a private office spaceperfect for growing families or those working from home. Enjoy the bright, oversized kitchen, ideal for cooking and entertaining, with easy access to the main floor laundry room. The large, fully fenced yard provides plenty of space for kids, pets, or gardening, and the detached garage offers great storage or workshop potential. With tons of storage throughout, this home is move-in ready and waiting for you! (id:60626)
Royal LePage State Realty
110 Park Avenue W
Dunnville, Ontario
Welcome to your new home, nestled in the heart of Dunnville! Ideally located just minutes from shops, restaurants, schools, and the hospital, convenience meets comfort in this spacious family home. Featuring 3 generous bedrooms plus a walk-up attic with potential for additional bedrooms or a private office space—perfect for growing families or those working from home. Enjoy the bright, oversized kitchen, ideal for cooking and entertaining, with easy access to the main floor laundry room. The large, fenced yard provides plenty of space for kids, pets, or gardening, and the detached garage, great storage or workshop potential. With tons of storage throughout, this home is move-in ready and waiting for you! (id:60626)
Royal LePage State Realty Inc.
4810 (Lph10) - 4011 Brickstone Mews
Mississauga, Ontario
Welcome To Lower Penthouse 10 At The Prestigious PSV Tower Where Elevated Living Meets Urban Sophistication In The Heart Of Mississaugas Bustling Downtown Core! This Immaculate 2-bedroom, 2-bathroom Suite Offers An Ideal Blend Of Modern Comfort And Executive Style. Featuring A Bright, Open-concept Layout, Floor-to-ceiling Windows, And Sleek Contemporary Finishes Throughout, This Home Is Designed To Impress.The Chef-inspired Kitchen Boasts Integrated Appliances, A Clean, Streamlined Aesthetic, And Seamlessly Connects To The Spacious Living And Dining Area Perfect For Hosting Or Unwinding In Style. Step Out Onto Your Private Balcony To Take In Panoramic Views Of The City Skyline.The Generously Sized Primary Bedroom Includes Large Windows, Ample Closet Space, And A Modern Ensuite. A Well-appointed Second Bedroom And Bathroom Offer Flexibility For Guests, A Home Office, Or Family Living.Complete With 1 Premium Parking Spot And A Secure Locker, This Suite Checks Every Box.Located Just Steps To Celebration Square, Square One Shopping Centre, Sheridan College, The Living Arts Centre, YMCA, The Central Library, And Transit Everything You Need Is At Your Doorstep.Whether You're A Discerning Homeowner Or A Strategic Investor, This Rare Penthouse Opportunity Is Not To Be Missed. (id:60626)
Sotheby's International Realty Canada

