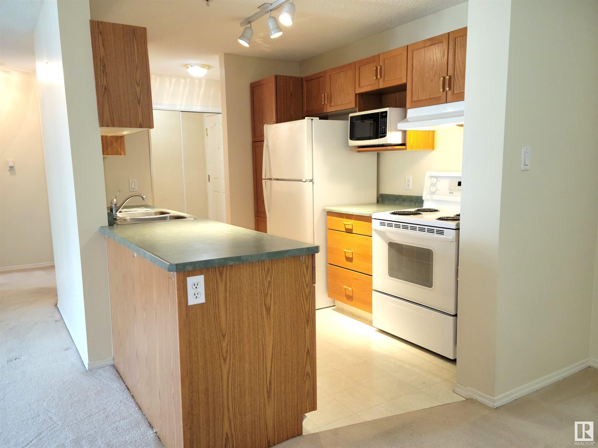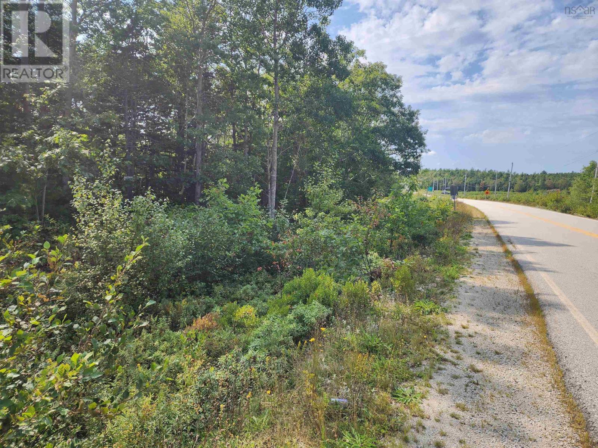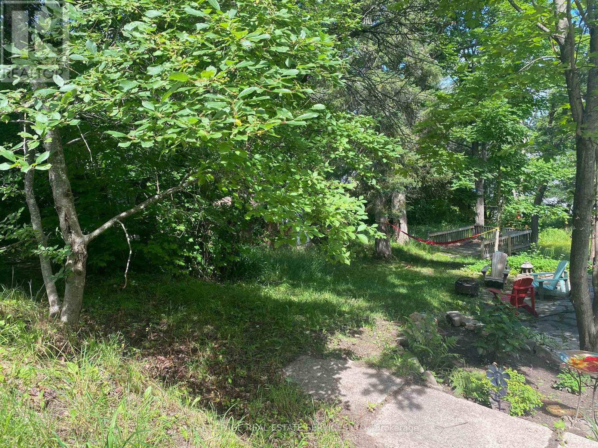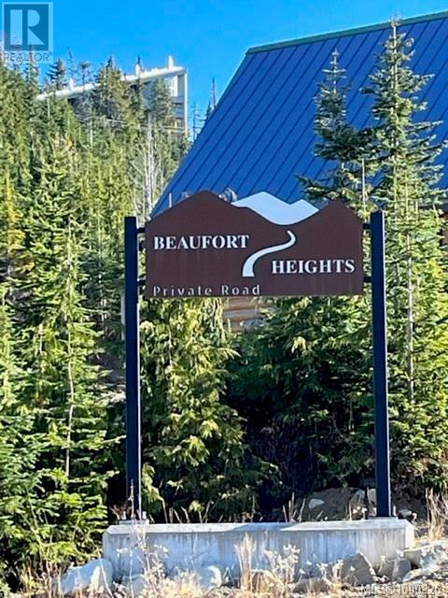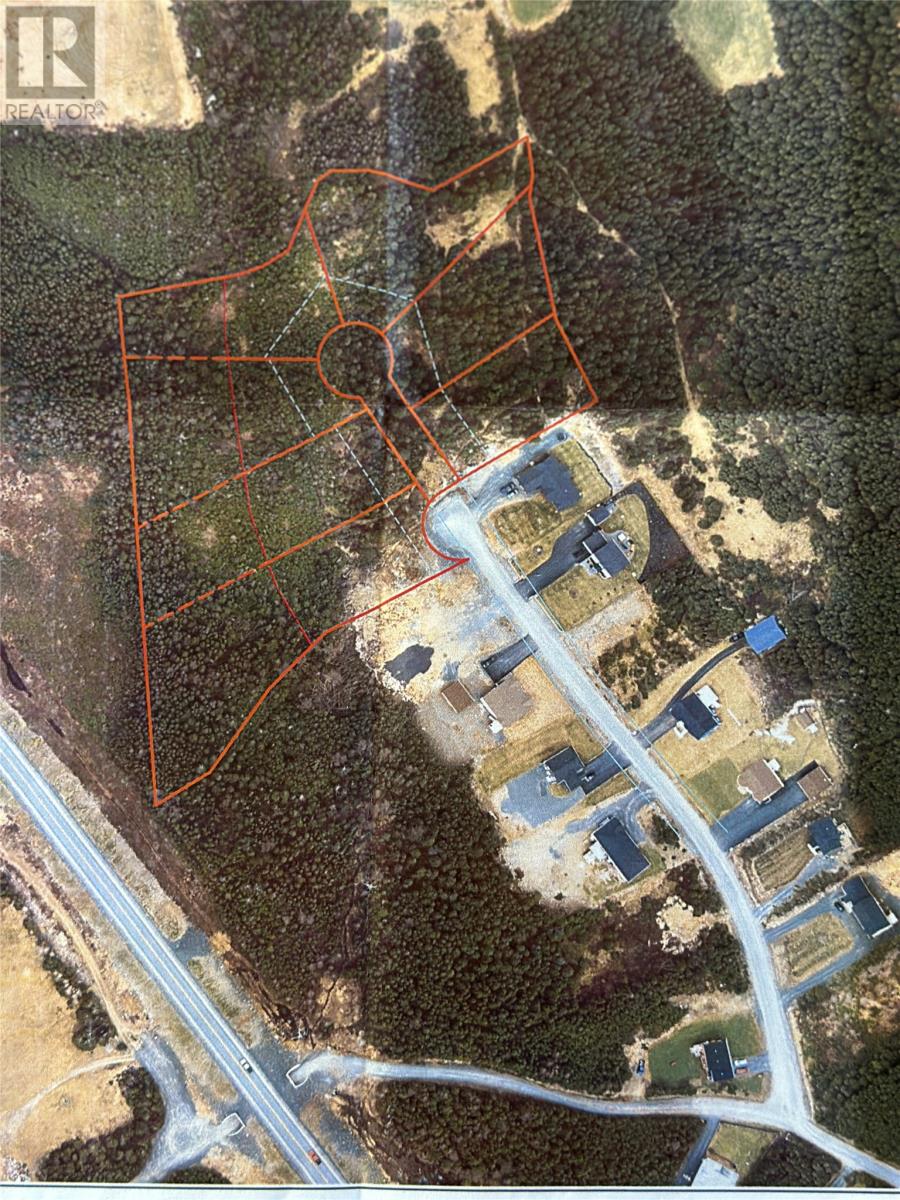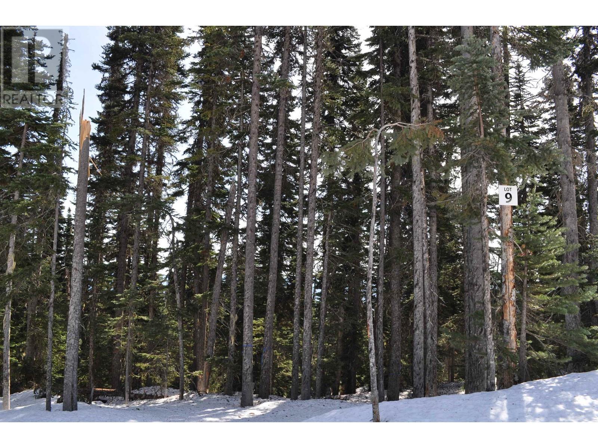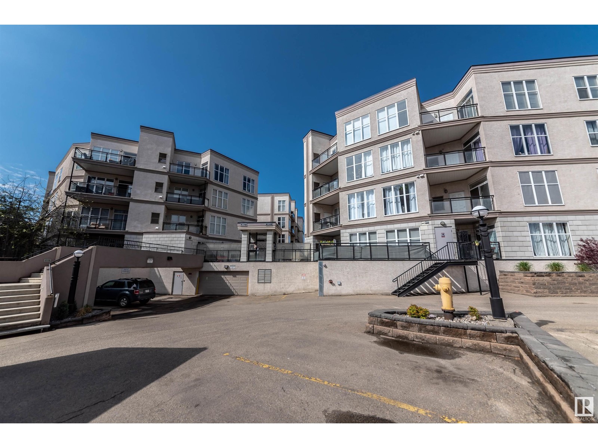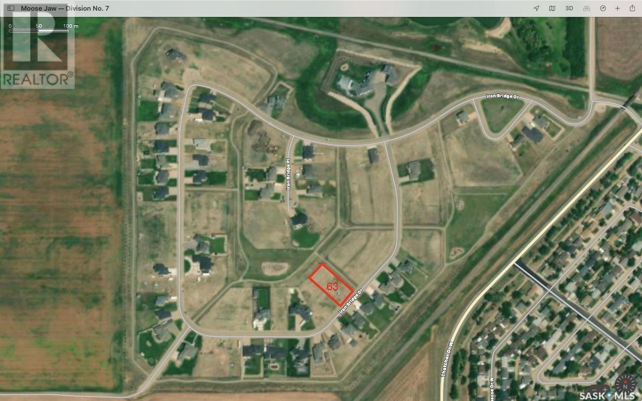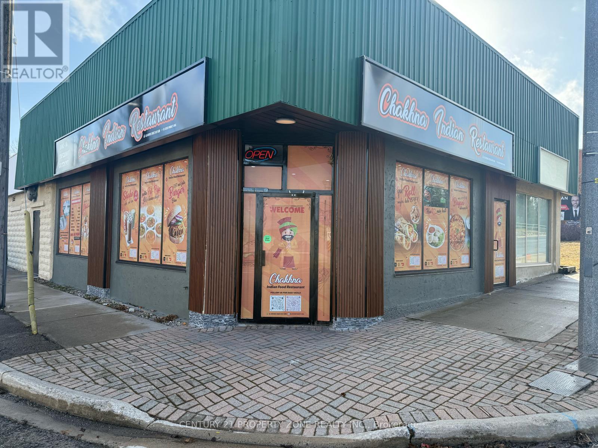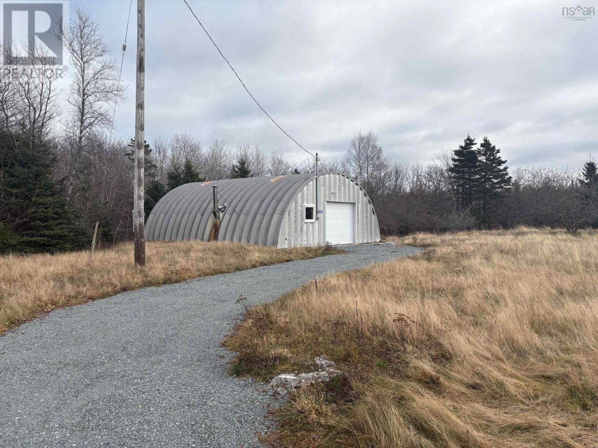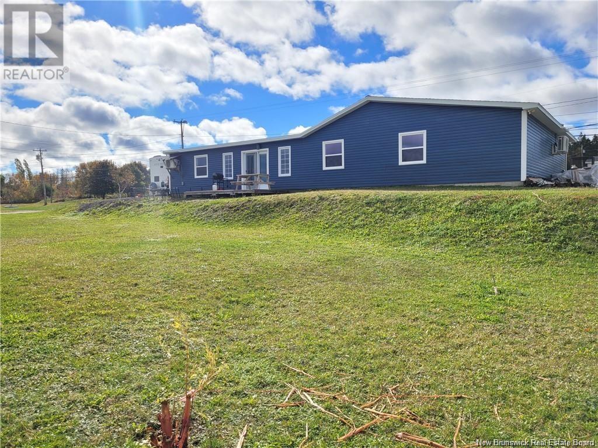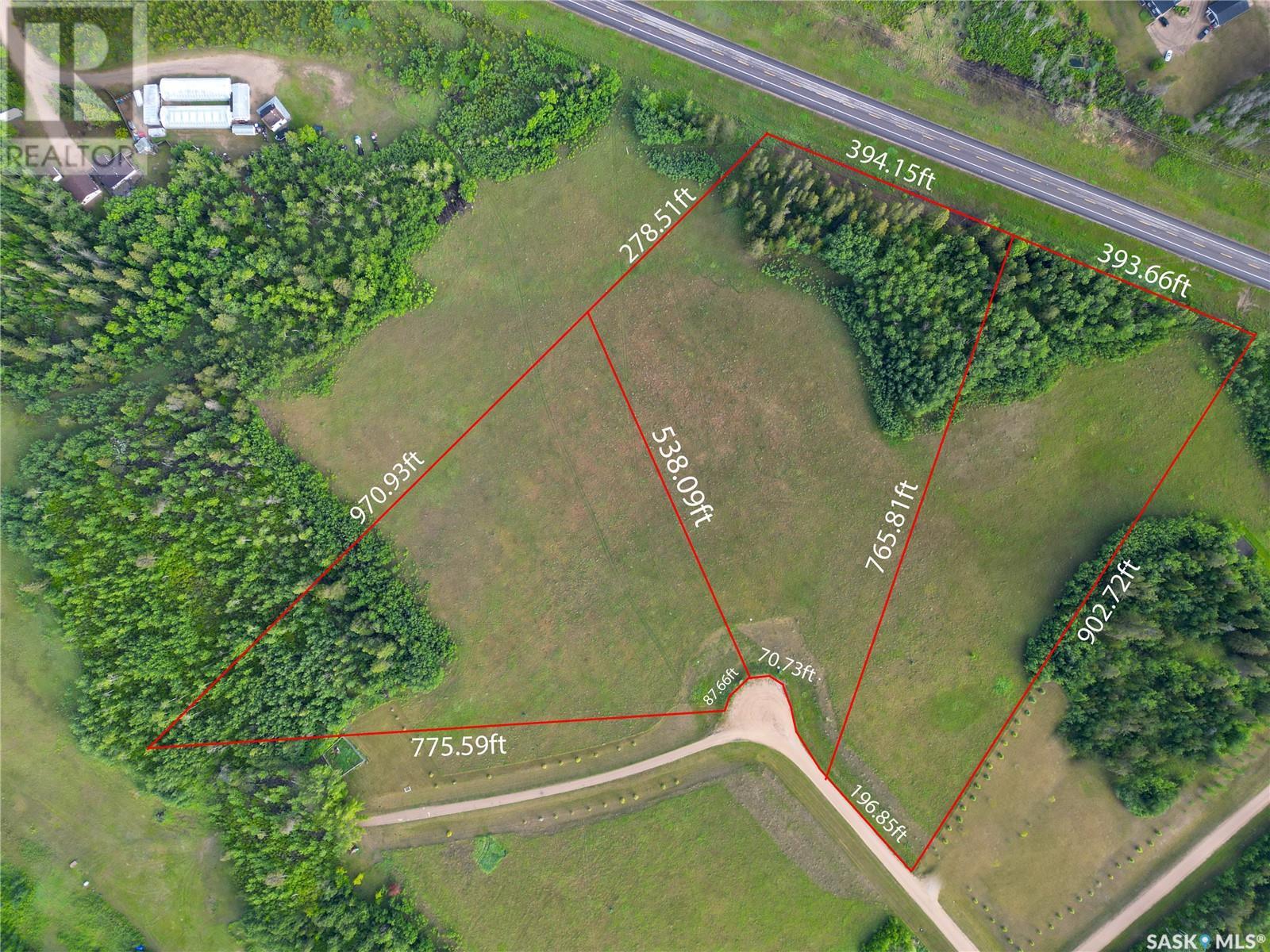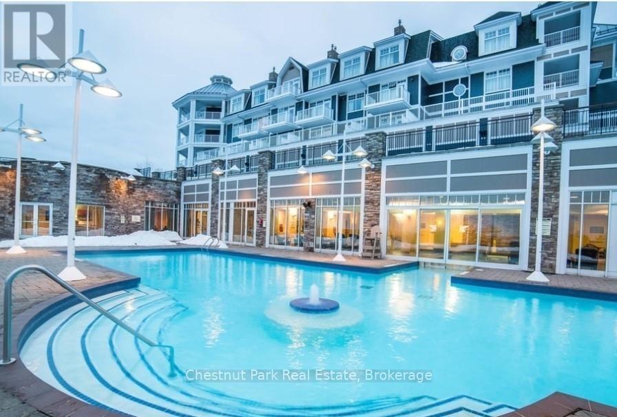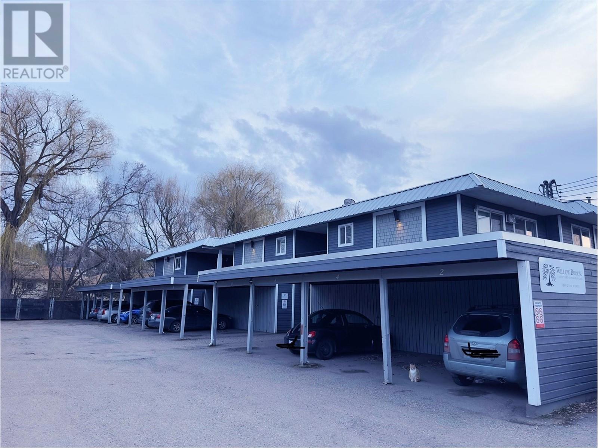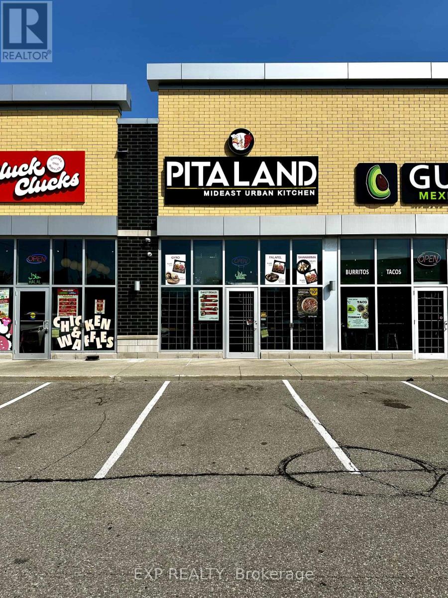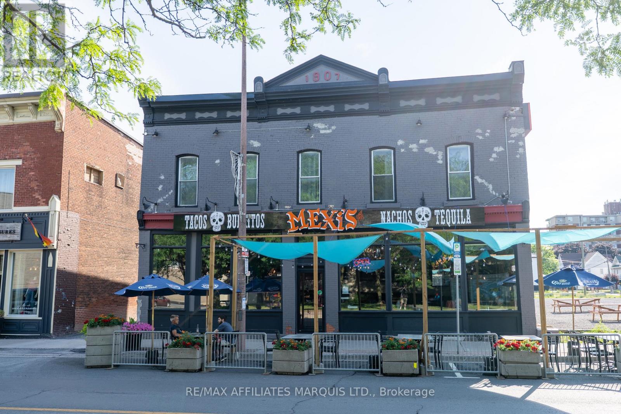#312 10511 42 Av Nw
Edmonton, Alberta
Very well maintained condo in Grande Whitemud in the community of Rideau Park. This 982sf condo, overlooking the peaceful courtyard, has two bedrooms and 2 full bathrooms. Features of this condo include: titled underground heated parking, storage cage, in-suite laundry, spacious LR, cozy DR, and as mentioned earlier, a balcony overlooking the courtyard. Condo amenities include: a social room and exercise room. Conveniently located close to Whitemud Fwy, Calgary Trail, Southgate Shopping Centre, LRT, library, hair salons, meat shops, medical facilities, many restaurants and too many others to name. (id:60626)
RE/MAX River City
Medway Harbour Road
Mill Village, Nova Scotia
Here is your opportunity for a Highway 103 and Highway 331 corner, 29.9 acres. It could be a Highway gas bar, convenient store, or many other possibilities. Nova Scotia power lines are along both highways, including Bell Fibre high speed internet. Several ocean beaches are in the area, including Beach Meadows, Cherry Hill, and Broad Cove for great surfing. Book your showing today! (id:60626)
Engel & Volkers (Lunenburg)
16 Cora Street E
Huntsville, Ontario
Zoned R2. Located in a thriving community in Huntsville, Muskoka. This lot offers opportunity for investors, developers or someone who just wants to build 2 units, sell one and have the second for their own personal getaway. The possibilities are unlimited. Located only 5 blocks from the heart of charming and historic downtown and the waterfront. Survey with elevations from 2021 is available. All utilities accessible at lot line. Topography allows for amazing design ideas such as walkout upper decks overlooking downtown and the lake, walkout basement suite with high ceilings and floor to ceiling windows, Beautifully treed and close to other amazing developments. It's time to invest in Muskoka. Be close to the action but minutes from all the adventures of the outdoors. (id:60626)
Royal LePage Real Estate Services Ltd.
990 Cruikshank Ridge
Courtenay, British Columbia
Lowest Priced Lot in Beaufort Heights! This lot is Located in Phase 1 of Beaufort Heights and is on the high side of Cruikshank which makes for easy access to the ski hill. Mt Washington is now regarded as a year round destination for the outdoor enthusiasts. Build your recreational cottage here and enjoy the winter sports just a stones throw away. The 250,000 acres Strathcona Park is close by for the hiker and cross country skier alike. This lot is located in the Steep Slopes Development permit area and as such requires a permit and a geotechnical report before building. (id:60626)
Newport Realty Ltd.
13336 St. Peters Road
Dunstaffnage, Prince Edward Island
When Viewing This Property on Realtor.ca Please Click on The Multimedia or Virtual Tour Link for More Property Info. SMALL HOME TO BE MOVED Looking for a 2 bedroom - 2 bath home to place on your lot? RIGHT AWAY? Here it is! 16X68 To Be Moved from St. Peters Highway to anywhere on PEI, this small home is CUSTOM BUILT BRAND NEW! The front entryway with shiplap is super cute! Black Windows, 3-inch brick molds in the windows, with very attractive lifetime warrantied Arctic Grey ultra-premium siding! Priced to sell. Open concept, 2 beds, 2 baths, double door closets, wired for electric heat, plumbed, 200-amp service, move in ready, Lux HOME WARRANTY included. Builder will transport anywhere on PEI - leveled and blocked. (id:60626)
Pg Direct Realty Ltd.
A Bernice Drive
Torbay, Newfoundland & Labrador
Land like this is hard to come by! Located in a peaceful, family-friendly neighbourhood at the end of a quiet cul-de-sac, this extra-large parcel offers the potential to develop up to 7 building lots with the right design. Whether you're looking to create a small subdivision or build your dream home with plenty of space, the possibilities are yours to explore. Enjoy nearby walking trails and the tranquility of the surrounding area — ideal for families, nature lovers, or retirees seeking a serene lifestyle. Well and septic are required in this area, and there’s no HST applicable, making this an even more attractive investment. Surrounded by quality homes and situated in a desirable location, this is a fantastic opportunity for developers or anyone looking to secure a prime piece of land. Don’t wait — properties like this don’t come around often and may not last long! Approximately 8 kms to Stavanger Drive Area or a 10 minute drive. (id:60626)
RE/MAX Realty Specialists
Pst Lot-9 Alpine Way
Smithers, British Columbia
* PREC - Personal Real Estate Corporation. Live on Hudson Bay Mountain and ski to and from your door! The Estates is Smithers' modern mountain living getaway. With premium fully serviced building lots. Flexible R9 zoning allows for two single family dwellings, a secondary suite or a bed and breakfast. Plus year round living. Accessible year-round by well-maintained public road. All this only 20 minutes from Smithers. (id:60626)
RE/MAX Bulkley Valley
57 5742 Unsworth Road, Sardis South
Chilliwack, British Columbia
Attention First Time Buyers and Renovators! Here is your chance to get into the market in the family-friendly community of Cedar Grove. This home is just a little TLC away from being a great family residence. It's not easy to find a home located in a desirable school catchment and near Chilliwack's favourite parks and trails at this price! With 3 bedrooms plus a den (or 4th bedroom) and 2 bathrooms, there's plenty of room for the family. Enjoy features such as a large carport, sizeable workshop, spacious mudroom, and covered deck. Pets are welcome here (with restrictions) and you're just walking distance to Unsworth Elementary School. (id:60626)
RE/MAX Nyda Realty Inc.
#150 4827 104a St Nw
Edmonton, Alberta
Well appointed 1 bedroom main floor condo unit in desirable Southview Court. Features an extra large patio facing into the treed courtyard and is completely secured within the gated complex. 9' ceilings make this unit feel even more spacious. Upgraded heated secure parking and storage area also included along with all the appliances. In-suite laundry, and all window coverings. Location is one of the most convenient in Edmonton, just steps shopping, pubs, restaurants, Whitemud and Calgary trail and direct transportation to U of A. Comes with a titled underground parking stall and one more leased space with extra storage. Low condo fees makes this one very attactive (id:60626)
Century 21 Masters
215 Iron Bridge Drive
Moose Jaw, Saskatchewan
Iron Bridge Estates is a premier subdivision located in the northwest corner of Moose Jaw. Designed to take advantage of nature and space, while maintaining the most desirable community infrastructure and amenities. Large country residential properties with an abundance of green spaces, park areas, and recreational pathways. Almost all of the remaining lots are designed for walkout basements. Prices and sizes range from .48 acres up to almost a full acre! Thoughtfully designed to ensure that every lot is worthy of your dream home. Architectural controls and design guidelines help develop and preserve the aesthetics and integrity of the community while protecting property values for generations. The Iron Bridge Community Association has the approval to build a new Outdoor Recreation Facility with a Sports Court/Ice Rink, storage and utility shed, and a community pavilion/gazebo with an outdoor fireplace! Ask about the Developer’s Incentive Program, Seller Financing Program, and $5000 landscaping credit with approved landscaping companies. If you want to build your dream house in Moose Jaw, why would you build anywhere else? (id:60626)
Royal LePage Next Level
4138 Bridge Street
Niagara Falls, Ontario
An exceptional opportunity to own a thriving, turnkey restaurant in the Heart of Niagara Falls, Business for Sale, Just steps from the GO Station, This offers a fantastic opportunity for restaurant owners and investors. This completely renovated property is in the heart of Niagara Falls, surrounded by high pedestrian traffic from tourists and locals a like. The restaurant comes fully equipped with top-of-the-line kitchen equipment, including: Griddle Stove Fryer Pizza Oven Wok Key Features: Prime location near GO Station and major tourist attractions. Fully renovated property with modern fixtures. High foot traffic from both locals and tourists. Central Business Commercial Six Zone for versatile commercial use. Fully equipped kitchen ready for immediate operation. This is a turnkey opportunity in a high-traffic area, ideal for either continuing the existing business or launching your own concept. (id:60626)
Century 21 Property Zone Realty Inc.
Lot 6 Larry Seldon Lane
Western Head, Nova Scotia
Introducing: Western Head Woods Sub-Division. Lot 6 is ready for house to be built. It has a newly renovated 1200 sq ft garage on it. Garage is insulated and heated with oil heat. It has 12 ft high ceilings, a drilled well and septic that could be converted for a new home build. Garage has 100 amp service. New 8 ft wide automatic garage door installed. Perfect for that handyman or for storing ones vehicles. Discover the perfect place to build your home only minutes from downtown Liverpool NS. Nestled in a peaceful private setting, this premium lot offer a unique opportunity to be part of a growing vibrant community with easy access to schools, beaches, dining experiences and shopping nearby. (id:60626)
RE/MAX Banner Real Estate (Bridgewater)
00 Malcolm Road
Trent Hills, Ontario
WOODLAND OASIS AWAITS IN TRENT HILLS! Looking for your own slice of nature? This generous 1.8-acre wooded lot offers the perfect canvas for your dream home. Tucked away in peaceful Trent Hills, you'll enjoy the best of rural living while staying connected to conveniences.The property features a beautiful woodland setting with mature trees providing natural privacy and shade. Imagine morning coffee surrounded by birdsong or evening bonfires under star-filled skies this is country living at its finest!What makes this location special is its proximity to the scenic Trent River, offering opportunities for fishing, boating, and waterfront relaxation just minutes away. When you need supplies or want to enjoy local dining, the charming town center is conveniently close by.This undeveloped lot gives you the freedom to build exactly what you want whether that's a cozy cabin retreat, a spacious family home, or that rustic workshop you've always wanted. With 1.8 acres to work with, there's plenty of room for gardens, outbuildings, or simply preserving your own private forest.Utilities are accessible, making development straightforward when you're ready to build. The property features gentle topography that provides various building site options. This wooded haven strikes the perfect balance between natural seclusion and practical living. Come stake your claim on this woodland gem in sought-after Trent Hills! (id:60626)
Royal Service Real Estate Inc.
563 Rue Principale
Pointe-Verte, New Brunswick
Breathtaking view of the bay of Chaleur! Imagine yourself sipping on your morning coffee looking out at the stunning sunrise from the comfort of your own living room. 3 bedrooms Home with over 2300 square feet making it perfect for a growing family or those seeking extra space. This home would even be great for in-Home Business opportunity with two washrooms and a dedicated office space. The opportunities are endless. Just under 10 Minutes From Petit-Rocher where you can find all amenities Jean Coutu, Grocery Store, Tim Horton, Gas Station, Restaurant, library, Park and more. This home can also come with all the furniture and appliances for the same price which would be perfect for someone looking for a rental property, Airbnb or even for someone who is just starting out. For more information or to Book your showing today. (id:60626)
RE/MAX Professionals
105 3 Street
Cadogan, Alberta
This bright and spacious home is situated on a beautiful and expansive corner lot in the peaceful hamlet of Cadogan.As you walk through the front door, you'll immediately notice the generous amount of space, perfect for a growing family. The home's functional layout includes many desirable features, such as a cozy fireplace in the living room for those relaxing nights in, 3 well sized bedrooms on the main level, and main floor laundry! Enjoy stunning sunsets from the deck located at the front of the home. The downstairs area is nicely renovated with an open-concept design and offers plenty of space and functionality. Cadogan is a friendly, mature community located approximately 10 minutes from Provost.Book a showing today to experience everything this home and area has to offer you! (id:60626)
Royal LePage Wright Choice Realty
Pr. St Lt 8 Alpine Way
Smithers, British Columbia
* PREC - Personal Real Estate Corporation. Live on Hudson Bay Mountain and ski to and from your door! The Estates is Smithers' modern mountain living getaway. With premium fully serviced building lots. Flexible R9 zoning allows for two single family dwellings, a secondary suite or a bed and breakfast. Plus year round living. Accessible year-round by well-maintained public road. All this only 20 minutes from Smithers. (id:60626)
RE/MAX Bulkley Valley
Lots 6, 10, 15, Brown Bay
Prince Albert, Saskatchewan
3 beautiful acreage lots bordering the North Saskatchewan River and located just 5 minutes from Prince Albert. Boasting a total of 16.65 acres with services to the property line. Purchase all three lots as a package or opt for individual lots, each priced at $84,500.00. Only 3 lots remaining, act now! (id:60626)
RE/MAX P.a. Realty
1225 - 1050 Paignton House Road
Muskoka Lakes, Ontario
Luxury Awaits You!. Experience the best of Muskoka's four seasons at The Rosseau Muskoka Resort and Spa (JW Marriott). This One Bedroom, One Bathroom Unit is located just 2 and a half hours from Toronto and only 15 minutes to Port Carling with great shopping, restaurants and events. Unit 1225 offers spacious living with a stone fireplace, well layed out kitchen and Master Suite complete with 4 piece Bathroom. Maintenance Free and a great place to entertain friends and family. The Resort is known for it's world class amenities and activities. Work out in the state of the art Fitness Studio, swim in the year round indoor/outdoor pool, relax in the hot tub or book yourself an appointment at the Hydro Spa. In the Summer months enjoy the wide array of pools, head to the beach on site or take part in watersport activities on beautiful Lake Rosseau. The property offers multiple restaurants including a unique Ice Cave Dining experience in winter and The Rock Golf Course is located directly across from the Resort. Owners get to enjoy 9 weeks each year including 3 Summer Weeks and 2 weeks in each Spring, Fall and Winter. Potential for additional weeks depending on availability of unit in regards to rentals. (id:60626)
Chestnut Park Real Estate
#1302 10149 Saskatchewan Dr Nw
Edmonton, Alberta
Experience urban living at its finest in this spacious main floor condo at Water’s Edge, located in the heart of Strathcona. The open-concept living room is expansive and bright, featuring a large window with impressive city views. The kitchen offers a warm and inviting feel, complete with plenty of counter space, wooden cabinetry, and a handy pantry. The layout is ideal for privacy and comfort, with two generously sized bedrooms—each with its own 4-piece ensuite. The primary suite also includes a walk-in closet for added convenience. This condo offers the perfect blend of comfort, style, and location. (id:60626)
Exp Realty
227 2nd Avenue S
Saskatoon, Saskatchewan
Turnkey Restaurant Opportunity in Prime Downtown Saskatoon Location! An exceptional opportunity to own a well-established restaurant in the heart of Downtown Saskatoon! This vibrant and spacious establishment boasts a 100-seat capacity, ideal for dining, private parties, and small functions. The tastefully furnished seating area features comfortable chairs and well-maintained tables, creating a warm and inviting atmosphere for guests. Designed with functionality and efficiency in mind, the fully equipped kitchen supports a diverse menu and smooth operations. It includes high-quality commercial appliances, as well as a walk-in cooler, ensuring optimal food storage and freshness. This restaurant offers the perfect setup for launching or expanding any cuisine concept—whether it's Chinese, Mexican, Korean, or others. This business is also a suitable option for buyers seeking opportunities that support immigration purposes. Whether you're a seasoned restaurateur or a passionate entrepreneur ready to make your mark in the industry, this turnkey business offers everything you need to hit the ground running. Contact your realtor today to schedule a viewing!! (id:60626)
RE/MAX Bridge City Realty
3800 24 Avenue Unit# 208
Vernon, British Columbia
Welcome to Unit 208 at Willow Brook Courtyard Condominiums, a charming second-floor, one-bedroom condo perfectly situated between Downtown Vernon and Okanagan Landing. This 598 sq. ft. space is bright and airy, featuring large windows and French-style pocket doors that open to the bedroom and lead to a private west-facing balcony-ideal for unwinding. Ideal for first-time buyers or investors, it offers a seasonal in-ground pool and a beautifully maintained community courtyard for enjoyment during warmer months. The unit comes with convenient amenities like covered parking, a personal storage locker, and a covered walkway to the on-site laundry facility. Pet and rental friendly (with some pet restrictions and no rental or age limits), it's an affordable option with strata fees of $329.55/month covering water, sewer, garbage, pool, grounds and road maintenance, insurance, and management for a hassle-free lifestyle. Located just 30 minutes from Silver Star Resort and Kelowna Airport, and 20 minutes from Okanagan, Kalamalka, Wood, and Swan Lakes, it's also near Vernon's Pickleball Complex, Predator Ridge Golf, and Sparkling Hill Resort. Don't miss this fantastic opportunity! (id:60626)
Nu Stream Realty Inc.
#a6 - 70 World Drive
Mississauga, Ontario
Fantastic Pita Land Franchise For Sale in Prime Mississauga Location! Turnkey opportunity to own a fully equipped Pita Land restaurant located at 70 World Dr, just off 401 & Hurontario St in the heart of Mississauga's thriving commercial and industrial corridor. This strategically positioned plaza location offers exceptional exposure, surrounded by high-density office condos, busy industrial hubs, and a strong residential population. Ideal for lunch rush and dinner traffic, this unit is also perfectly situated for meal prep and delivery services like tiffin or catering especially with Amazon's massive fulfillment center nearby. The current setup features a state-of-the-art commercial kitchen with 24 feet of double hood ventilation, ideal for high-volume cooking operations. All equipment and leasehold improvements are in pristine condition. The existing Pita Land franchise is performing well with solid monthly sales and potential for rapid growth under active ownership. Rent is affordable at approx. $6,400/month (TMI included). Long lease available. This is an excellent opportunity for owner-operators or food entrepreneurs looking for a central Mississauga location with built-in clientele and room to scale. (id:60626)
Exp Realty
128 Beach Road
Roseway, Nova Scotia
Welcome to 128 Beach Road, where opportunity abounds, and possibilities are endless!Built from the ground up and completed in 2020, this thoughtfully designed dog boarding and training facility has everything you need to run a successful business. Step inside, and you'll find a warm and stylish office space, perfect for welcoming clients and their four-legged companions. The facility features 15 kennels, an elevated washing station, and a spacious 330 sq. ft. training room, along with additional amenities tailored for convenience and functionality.Outside, three fully fenced areas provide secure spaces for exercise and play including a back patio which offers additional versatility. Resting on 3 acres, this property has plenty of room to expand, making it an ideal investment for those looking to grow their business.Not in the dog training industry? With its commercial zoning and adaptable layout, this property presents endless possibilities to customize it to your needs.Conveniently located just 25 minutes from the historic Town of Shelburne and just minutes to one of locals favorite white sandy beaches, this is an opportunity not to be missed! (id:60626)
Royal LePage Atlantic (Mahone Bay)
58 Pitt Street
Cornwall, Ontario
Heres your chance to own a well-established restaurant in the heart of Cornwalls vibrant downtown core! Located right on the main strip, just one block from Lamoureux Park where Cornwalls biggest events and summer festivals take place. This location offers unbeatable visibility and foot traffic year-round. From Canada Day celebrations to Ribfest and beyond, the energy of the city is right at your doorstep. Directly across from the Cornwall Square Shopping Centre and surrounded by shops, offices, and attractions, this business benefits from a constant flow of both local and visiting customers. Mexis is a locally loved Mexican restaurant known for its bold flavours and warm, inviting atmosphere. The establishment features a spacious dining area, bar & lounge, striking artwork throughout, a fully equipped kitchen, licensed patio, and convenient private parking at the rear. A standout location in one of Cornwalls most high-traffic areas, perfect for restaurateurs ready to step into success. (id:60626)
RE/MAX Affiliates Marquis Ltd.

